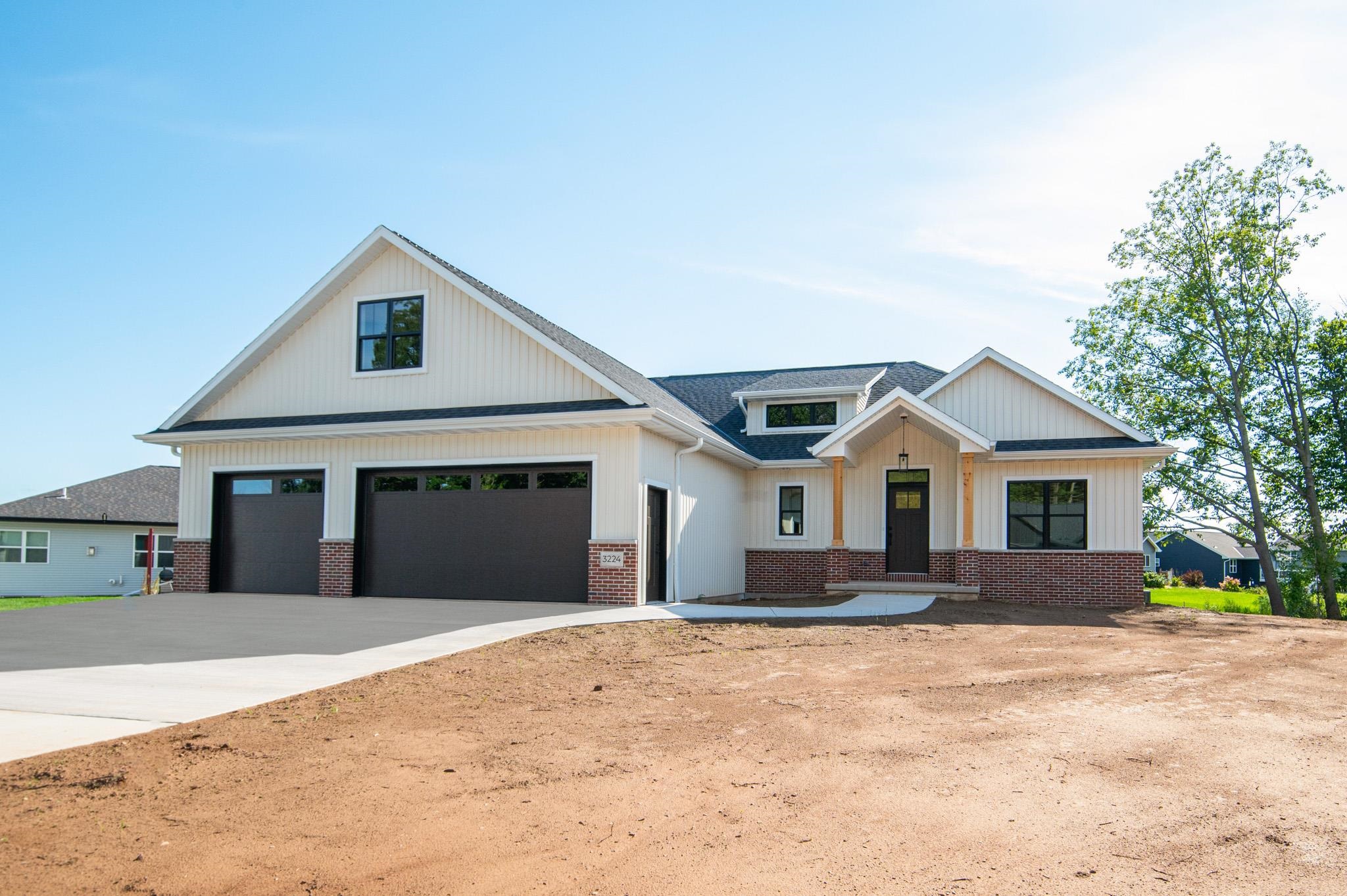
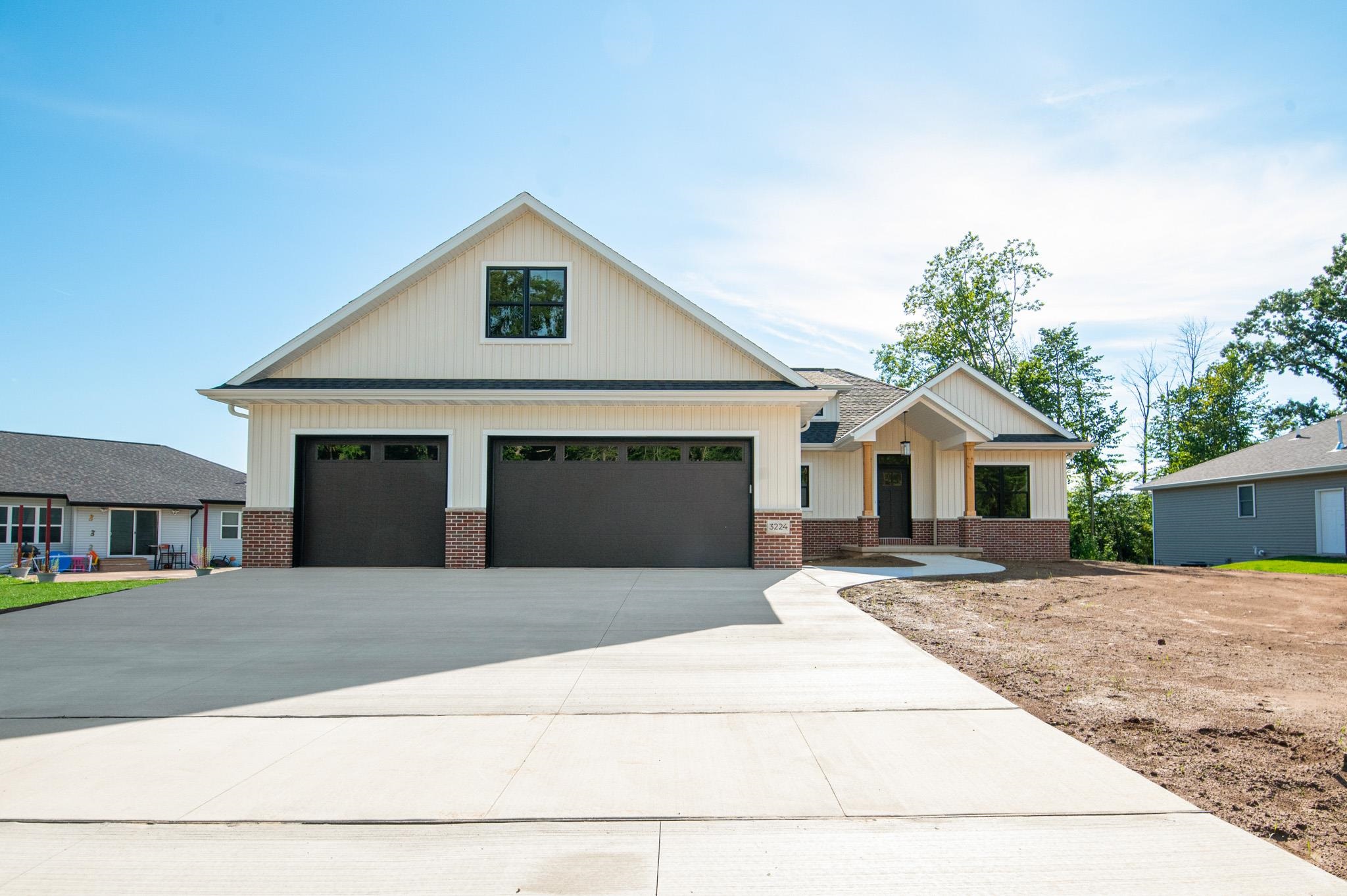
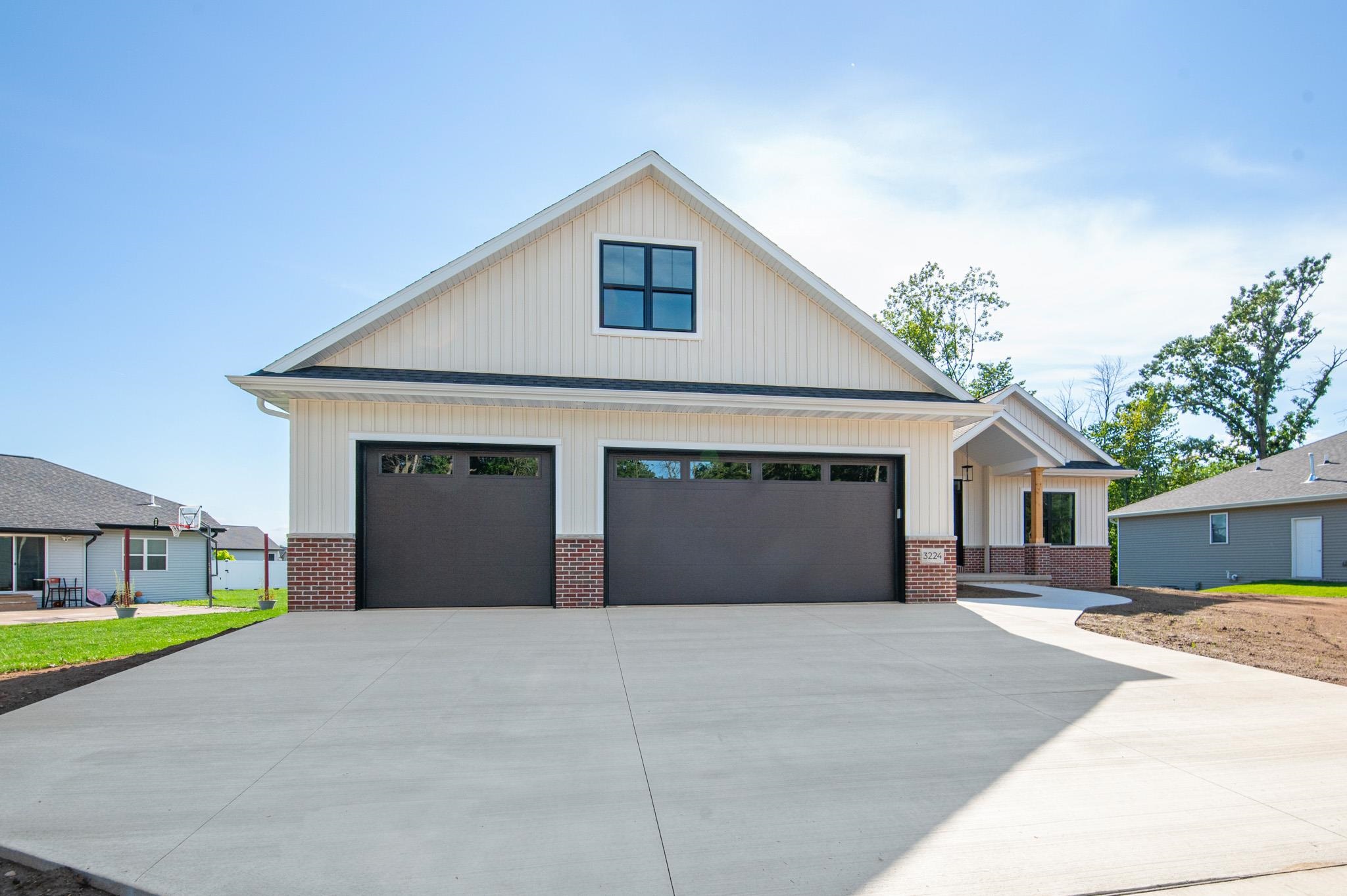
3
Beds
3
Bath
2,466
Sq. Ft.
Beautiful Oakdale Model has all the amenities you are looking for! Bonus room above garage AND stairs from garage to basement. This open concept home welcomes you with its custom beamed ceiling, floor to ceiling windows, gas fireplace and a designated dining area integrated into the open concept. Spacious kitchen with high quality finishing touches including a large walk-in pantry, quartz countertops & tile backsplash. This home features a split bedroom plan, mudroom, separate laundry room & 1/2 bath with access to extra large, finished 3-stall garage. Primary ensuite includes custom tile shower & access to a large walk-in closet. Also features an amazing finished bonus room over the garage!
- Total Sq Ft2466
- Above Grade Sq Ft2466
- Year Built2025
- Exterior FinishStone Vinyl Siding
- Garage Size3
- ParkingAttached
- CountyBrown
- ZoningResidential
Inclusions:
Dishwasher, Microwave, Oven/Range, Refrigerator, 1-year builder warranty
Exclusions:
Seller personal property
- Exterior FinishStone Vinyl Siding
- Misc. InteriorAt Least 1 Bathtub Gas Kitchen Island One Pantry Split Bedroom Vaulted Ceiling(s) Walk-in Closet(s) Walk-in Shower
- TypeResidential Single Family Residence
- CoolingCentral Air
- WaterPublic
- SewerPublic Sewer
- BasementFull Sump Pump
| Room type | Dimensions | Level |
|---|---|---|
| Bedroom 1 | 18x13 | Main |
| Bedroom 2 | 11x11 | Main |
| Bedroom 3 | 11x11 | Main |
| Kitchen | 12x18 | Main |
| Living Room | 23x15 | Main |
| Dining Room | 12x10 | Main |
| Other Room | 07x06 | Main |
| Other Room 2 | 12x05 | Main |
| Other Room 3 | 14x30 | Upper |
| Other Room 4 | 08x07 | Main |
- New Construction1
- For Sale or RentFor Sale
Contact Agency
Similar Properties
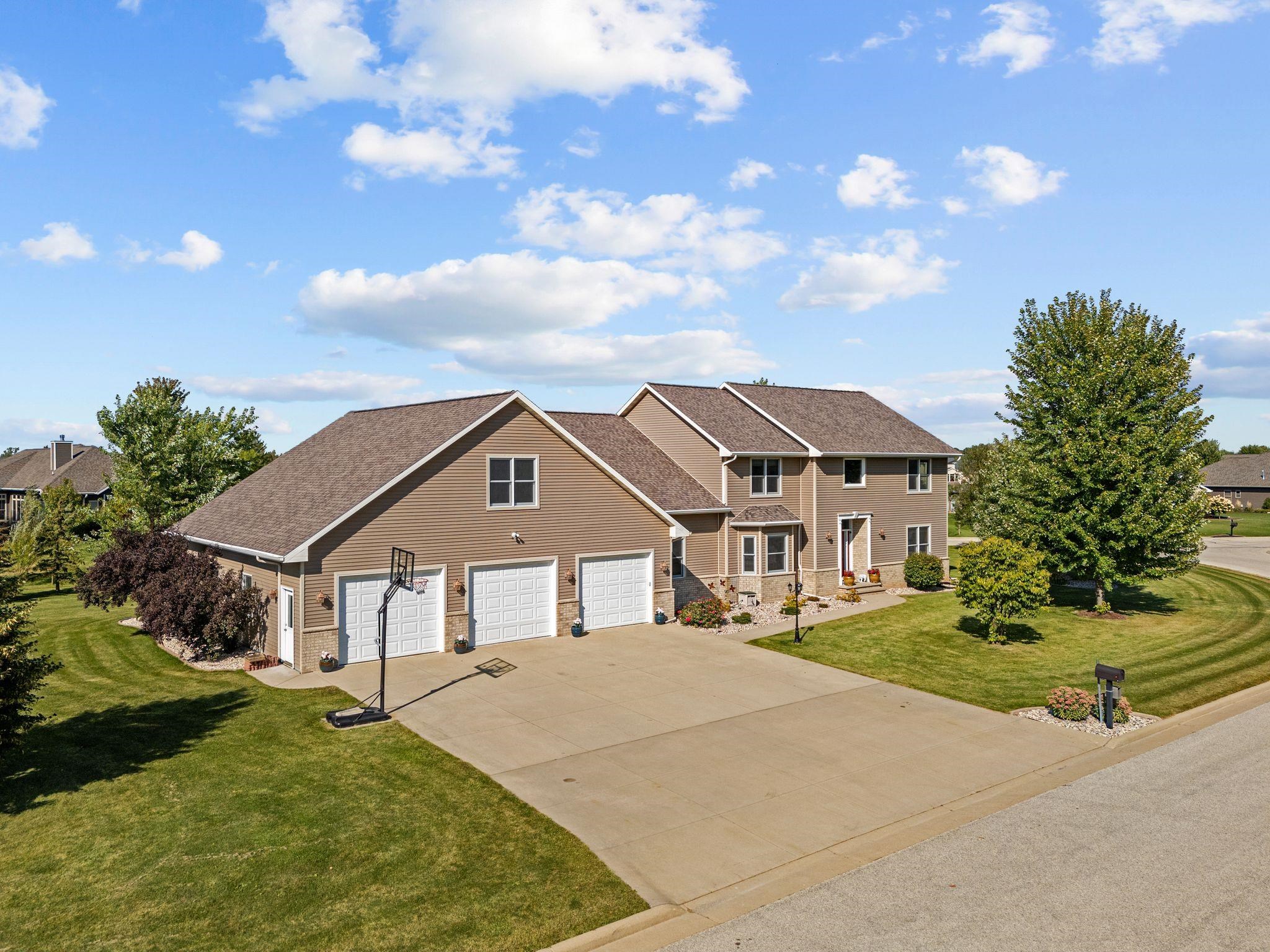
SHERWOOD, WI, 54169
Adashun Jones, Inc.
Provided by: Berkshire Hathaway HS Fox Cities Realty
Janesville, WI, 53548
Adashun Jones, Inc.
Provided by: First Weber Inc
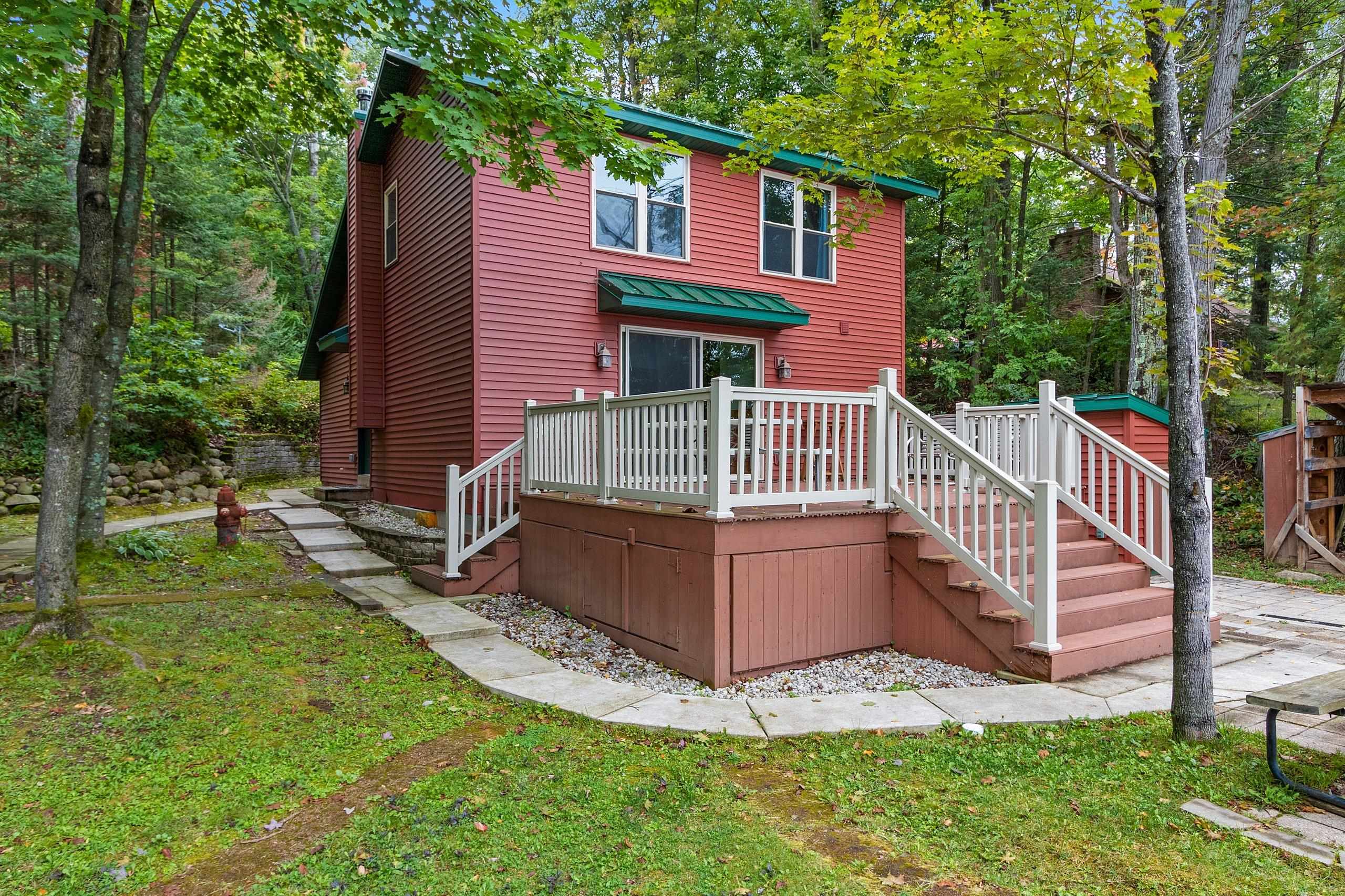
LAKEWOOD, WI, 54138
Adashun Jones, Inc.
Provided by: Coldwell Banker Bartels Real Estate, Inc.
WI, 53546
Adashun Jones, Inc.
Provided by: Prudential Towne Square Realty
WI, 53719
Adashun Jones, Inc.
Provided by: American, REALTORS
Dunkirk, WI, 53589
Adashun Jones, Inc.
Provided by: Stark Company, REALTORS
WI, 53959
Adashun Jones, Inc.
Provided by: First Weber Inc
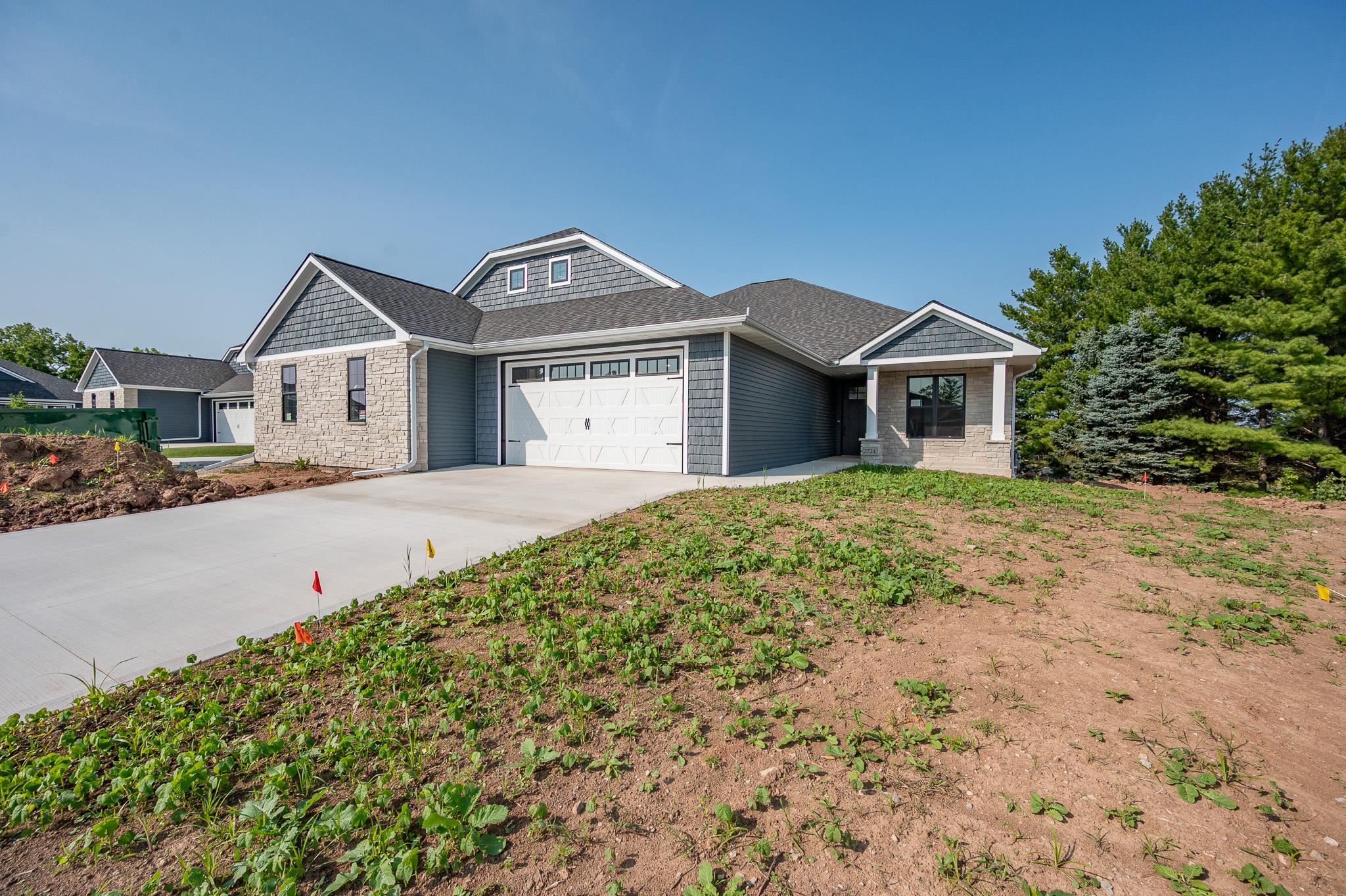
GREEN BAY, WI, 54311
Adashun Jones, Inc.
Provided by: NextHome Select Realty
Clearfield, WI, 53950
Adashun Jones, Inc.
Provided by: Lemonweir Valley Realty LLC
WI, 53703
Adashun Jones, Inc.
Provided by: Restaino & Associates
