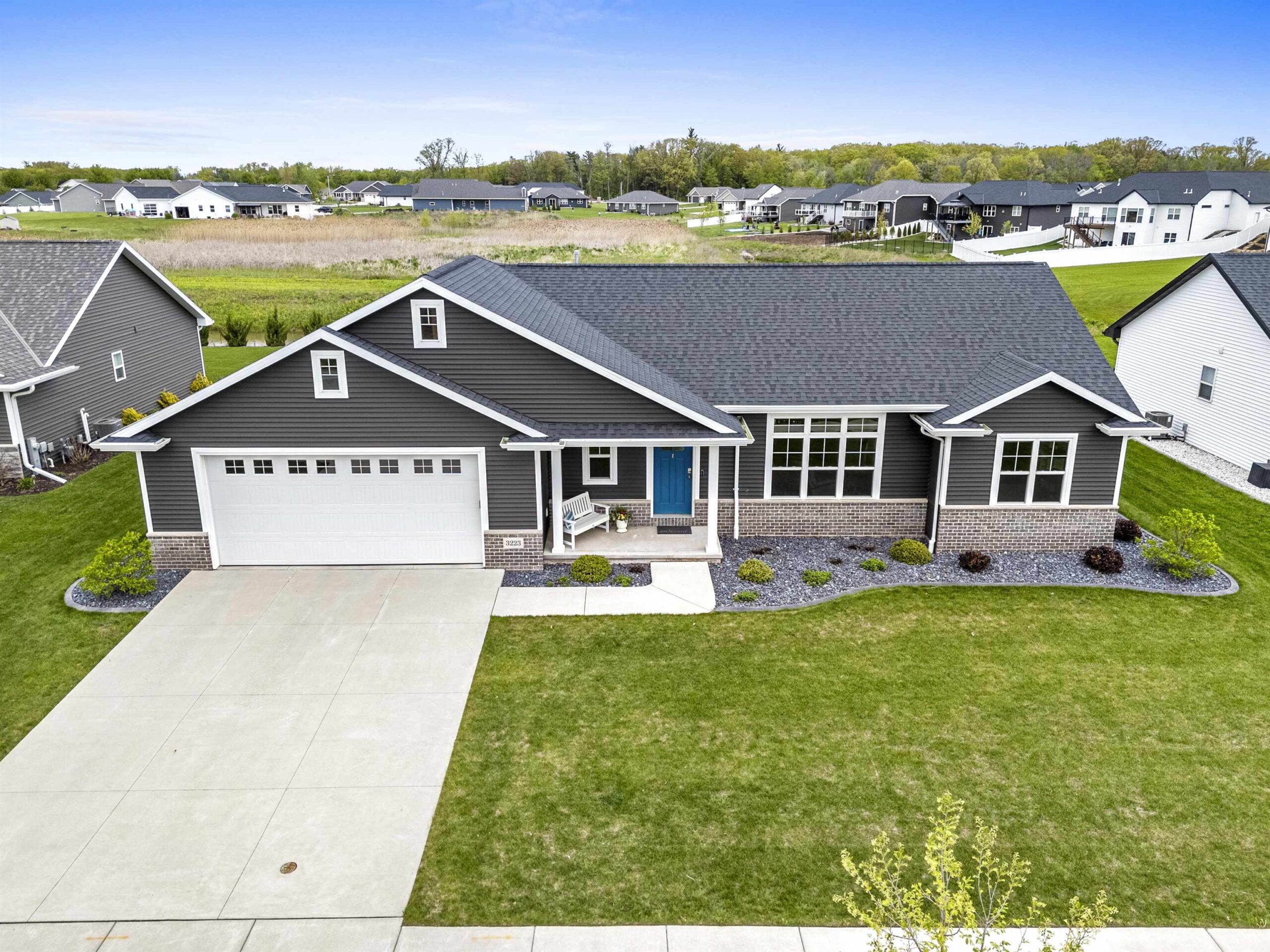


3
Beds
2
Bath
1,700
Sq. Ft.
This beautifully designed ranch features vaulted ceilings, luxury vinyl flooring, and a spacious layout ideal for modern living. The kitchen boasts a large island, custom walk-in pantry, and ceramic tile backsplash. The master suite offers tray ceilings, a walk-in closet, and dual sinks in the bath. Enjoy the stamped concrete patio with firepit, perfect for relaxing or entertaining. Superb landscaping! Additional perks include 6-panel doors, an egress window and bath stub in the basement, AprilAire whole home dehumidifier, and an extra-wide fully insulated garage. Quality craftsmanship throughout—don’t miss this one!
- Total Sq Ft1700
- Above Grade Sq Ft1700
- Taxes4150.79
- Year Built2019
- Exterior FinishStone Vinyl Siding
- Garage Size2
- ParkingAttached Garage Door Opener
- CountyBrown
- ZoningResidential
Inclusions:
Oven/Range, Refrigerator, Washer & Dryer, Dishwasher
Exclusions:
Sellers Personal Property
- Exterior FinishStone Vinyl Siding
- Misc. InteriorNone
- TypeResidential Single Family Residence
- HeatingForced Air
- WaterPublic
- SewerPublic Sewer
- BasementFull Radon Mitigation System Stubbed for Bath Sump Pump
- StyleRanch
| Room type | Dimensions | Level |
|---|---|---|
| Bedroom 1 | 14x12 | Main |
| Bedroom 2 | 14x12 | Main |
| Bedroom 3 | 13x11 | Main |
| Kitchen | 22x10 | Main |
| Living Room | 19x16 | Main |
| Other Room | 8x6 | Main |
- For Sale or RentFor Sale
Contact Agency
Similar Properties
Middleton, WI, 53562
Adashun Jones, Inc.
Provided by: Sam Simon Real Estate, LLC
Baraboo, WI, 53913
Adashun Jones, Inc.
Provided by: RE/MAX Preferred
Madison, WI, 53711
Adashun Jones, Inc.
Provided by: Lake & City Homes Realty
DeForest, WI, 53532
Adashun Jones, Inc.
Provided by: Madcityhomes.Com
Madison, WI, 53719
Adashun Jones, Inc.
Provided by: Madcityhomes.Com
Lancaster, WI, 53813
Adashun Jones, Inc.
Provided by: Platteville Realty LLC
Beaver Dam, WI, 53916
Adashun Jones, Inc.
Provided by: Mandi Saucerman Real Estate
IL, 61036
Adashun Jones, Inc.
Provided by: Lori Droessler Real Estate, In
Lodi, WI, 53555
Adashun Jones, Inc.
Provided by: J. Wheeler Group, LLC
Madison, WI, 53704
Adashun Jones, Inc.
Provided by: Stark Company, REALTORS


