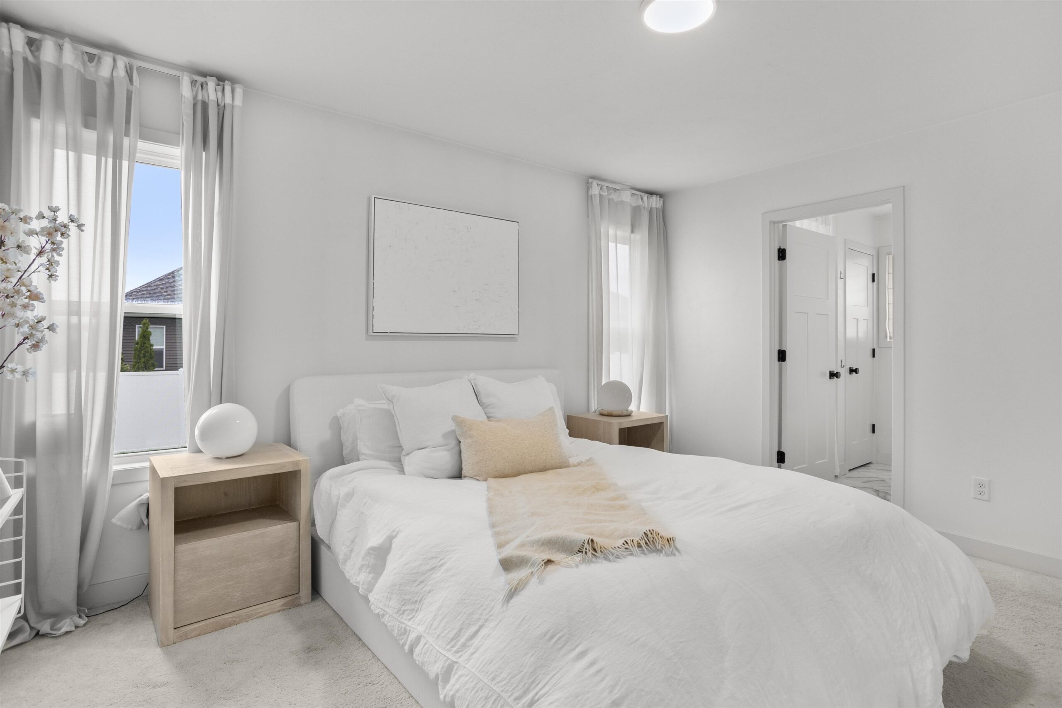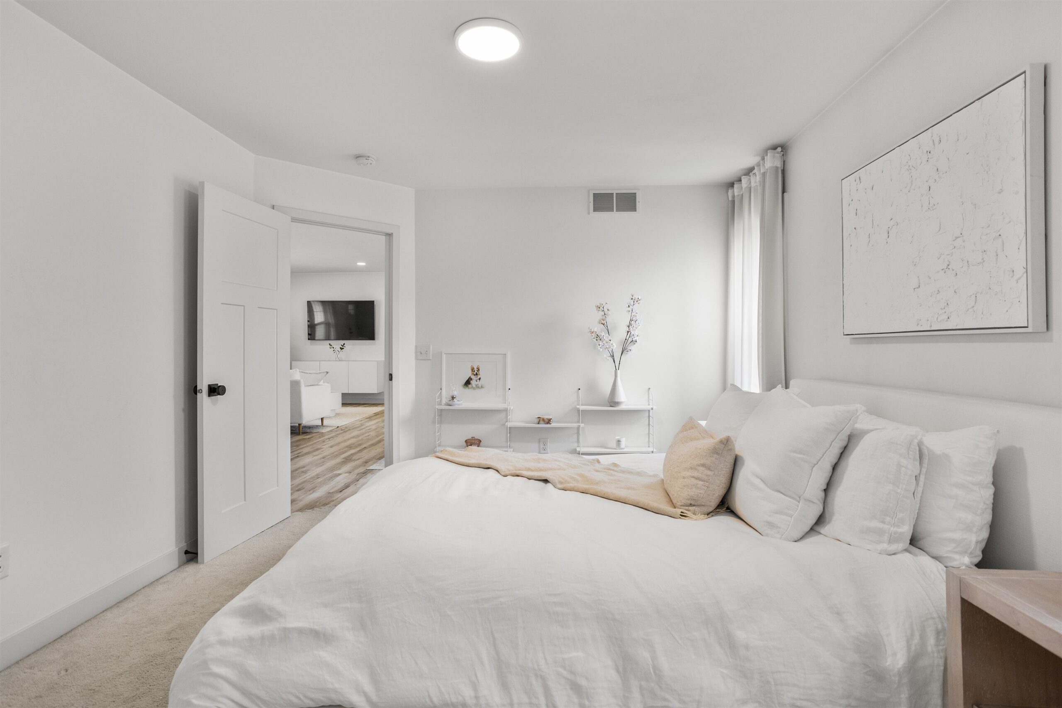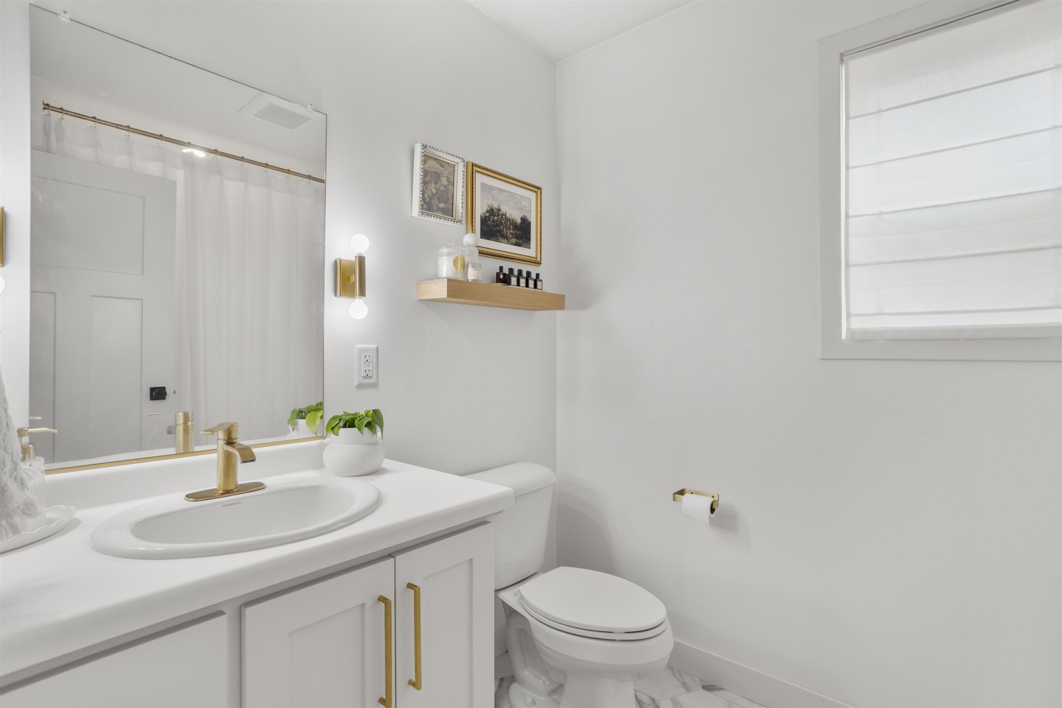
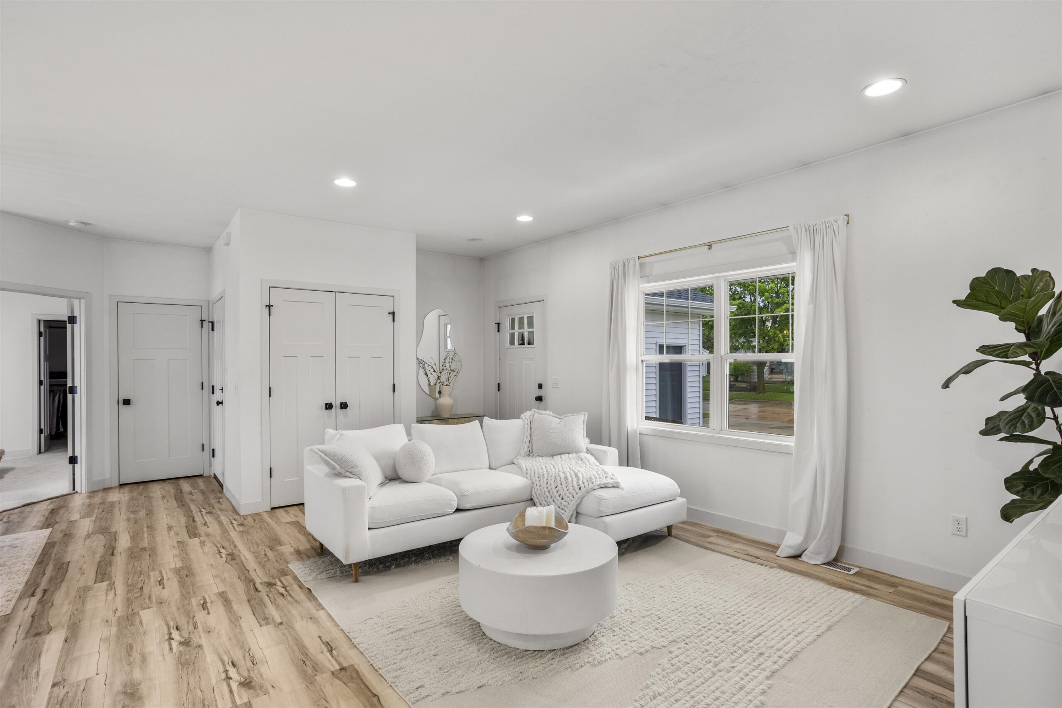
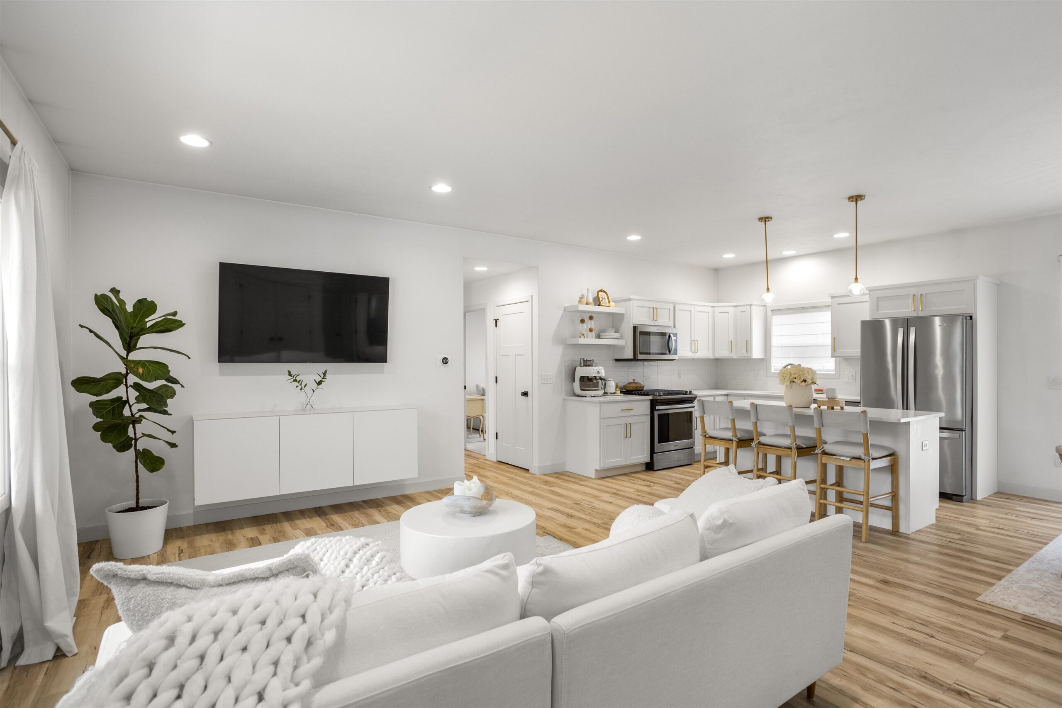
3
Beds
2
Bath
1,336
Sq. Ft.
Better than new construction in Kimberly Schools with open floor plan and many upgrades! This 3 BR, 2 BA , 2 car garage home will wow you when you step in the front door. Stunning kitchen boasts soft close, white cabinetry w/ gold hardware, glazed ceramic porcelain backsplash, floating shelves, pantry, center island & quartz counters! Adjacent is DA and bright LR with 9 ft ceilings. Scratch resist LVP flooring & white trim throughout. Spacious BRs including primary w/walk in closet, ensuite w/accent floor and w/i shower. Convenient first floor laundry. Bring ideas to finish LL stubbed for add'l BA! Enjoy front porch and new landscape in front or relax in the privacy of backyard on patio or deck w/ vinyl privacy fence! Walking distance from multiple parks! 48 hour binding acceptance.
Your monthly payment
$0
- Total Sq Ft1336
- Above Grade Sq Ft1336
- Taxes4159.39
- Year Built2020
- Exterior FinishBrick Vinyl Siding
- Garage Size2
- ParkingAttached
- CountyOutagamie
- ZoningResidential
- Exterior FinishBrick Vinyl Siding
- Misc. InteriorNone
- TypeResidential Single Family Residence
- HeatingForced Air
- CoolingCentral Air
- WaterPublic
- SewerPublic Sewer
- Basement8Ft+ Ceiling Full Stubbed for Bath Sump Pump
- StyleRanch
| Room type | Dimensions | Level |
|---|---|---|
| Bedroom 1 | 13x11 | Main |
| Bedroom 2 | 10x10 | Main |
| Bedroom 3 | 10x10 | Main |
| Kitchen | 21x11 | Main |
| Living Room | 17x11 | Main |
- For Sale or RentFor Sale
Contact Agency
Similar Properties
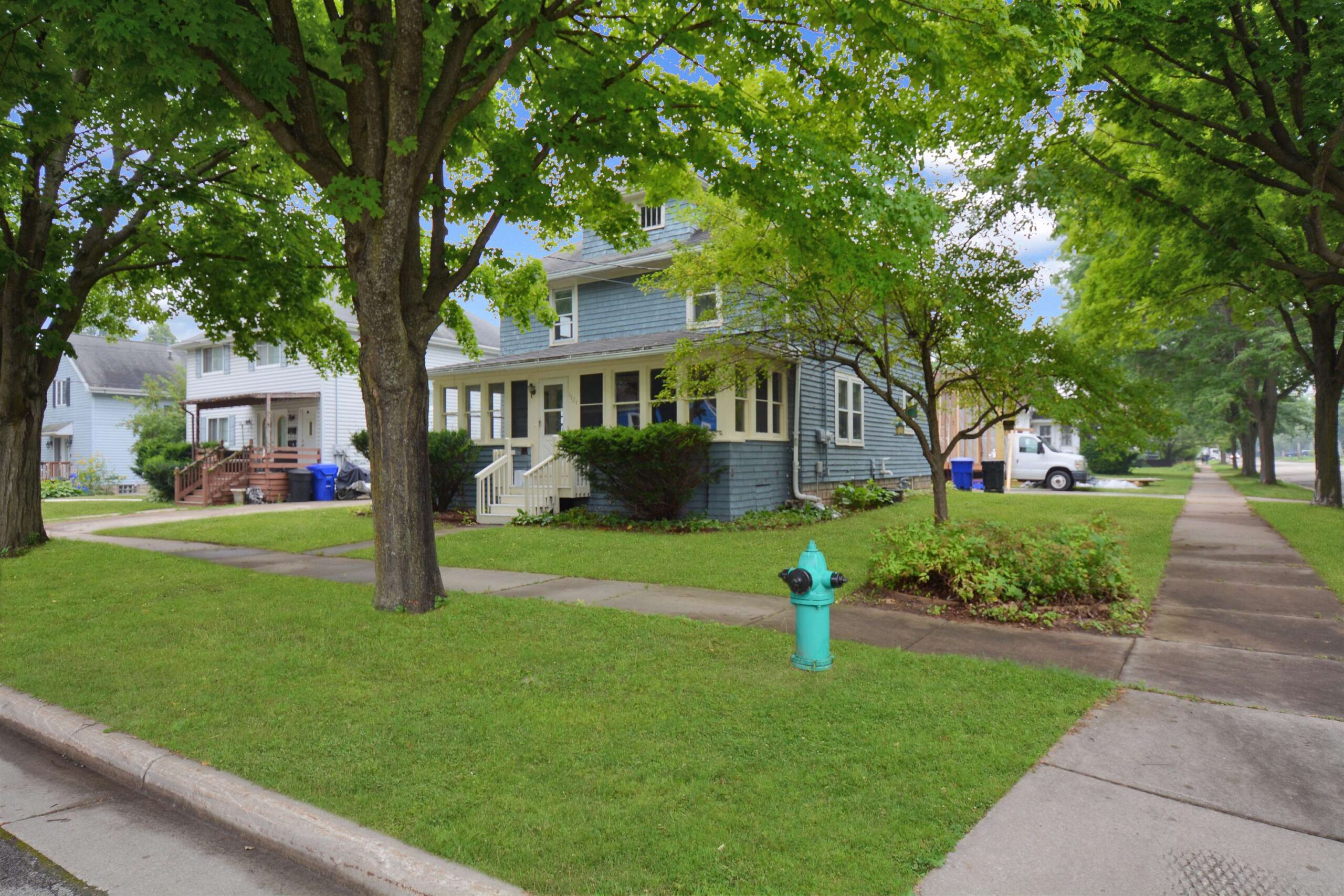
APPLETON, WI, 54911
Adashun Jones, Inc.
Provided by: Curran Real Estate, LLC
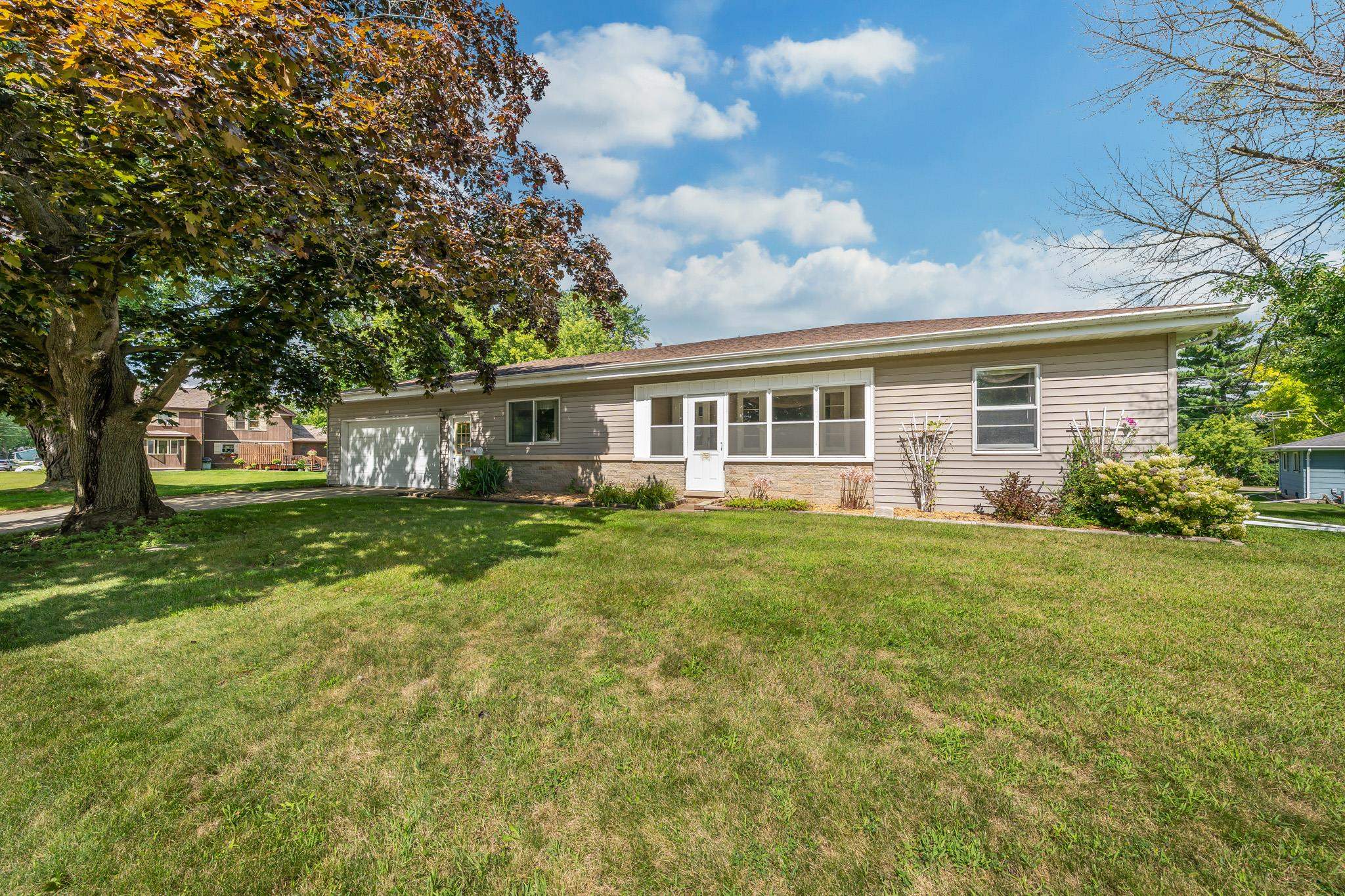
WINNECONNE, WI, 54986
Adashun Jones, Inc.
Provided by: Beiser Realty, LLC
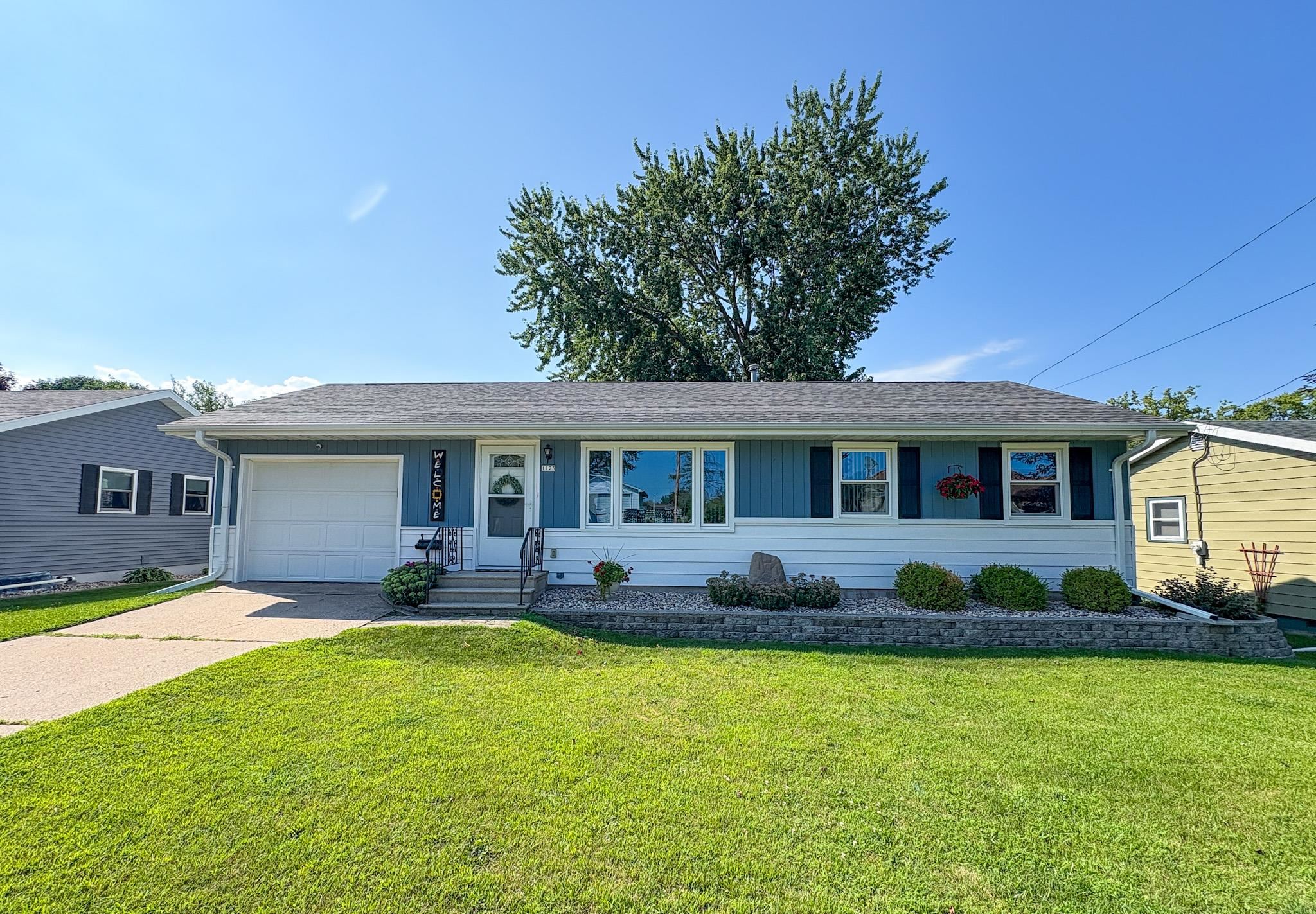
OSHKOSH, WI, 59402-3409
Adashun Jones, Inc.
Provided by: RE/MAX On The Water
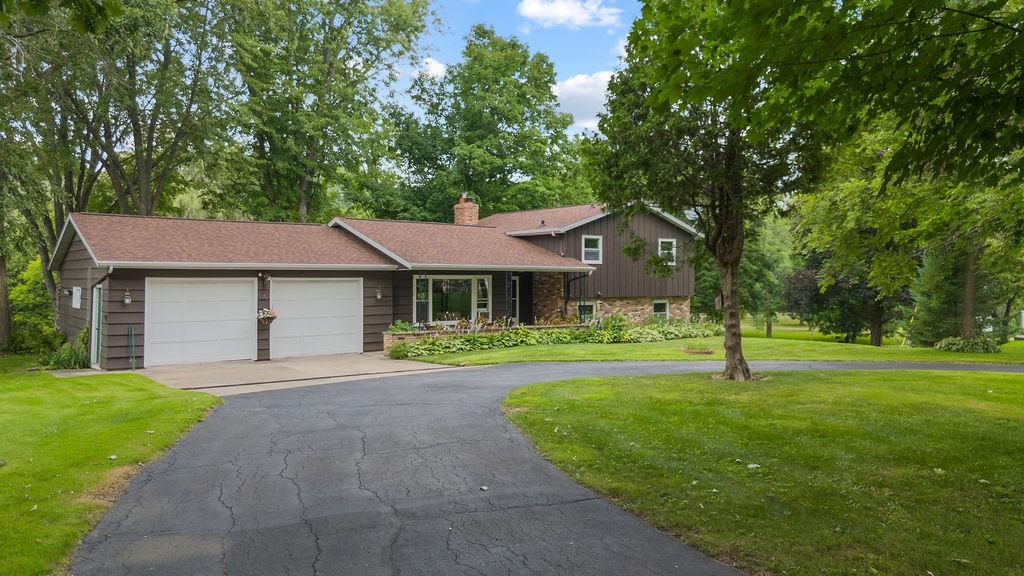
GREENVILLE, WI, 54942-8616
Adashun Jones, Inc.
Provided by: Century 21 Ace Realty
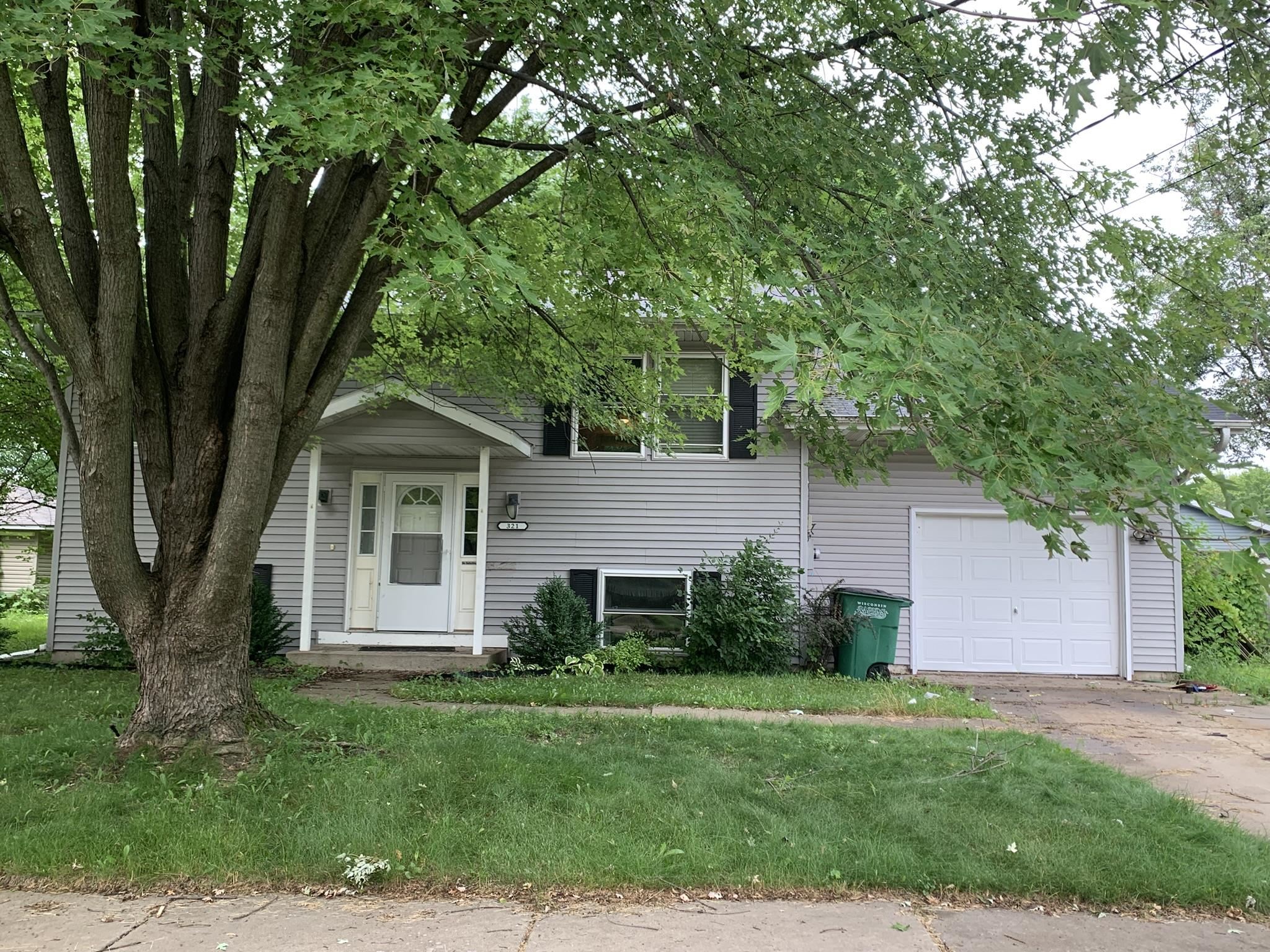
WISCONSIN RAPIDS, WI, 54495
Adashun Jones, Inc.
Provided by: Coldwell Banker Real Estate Group
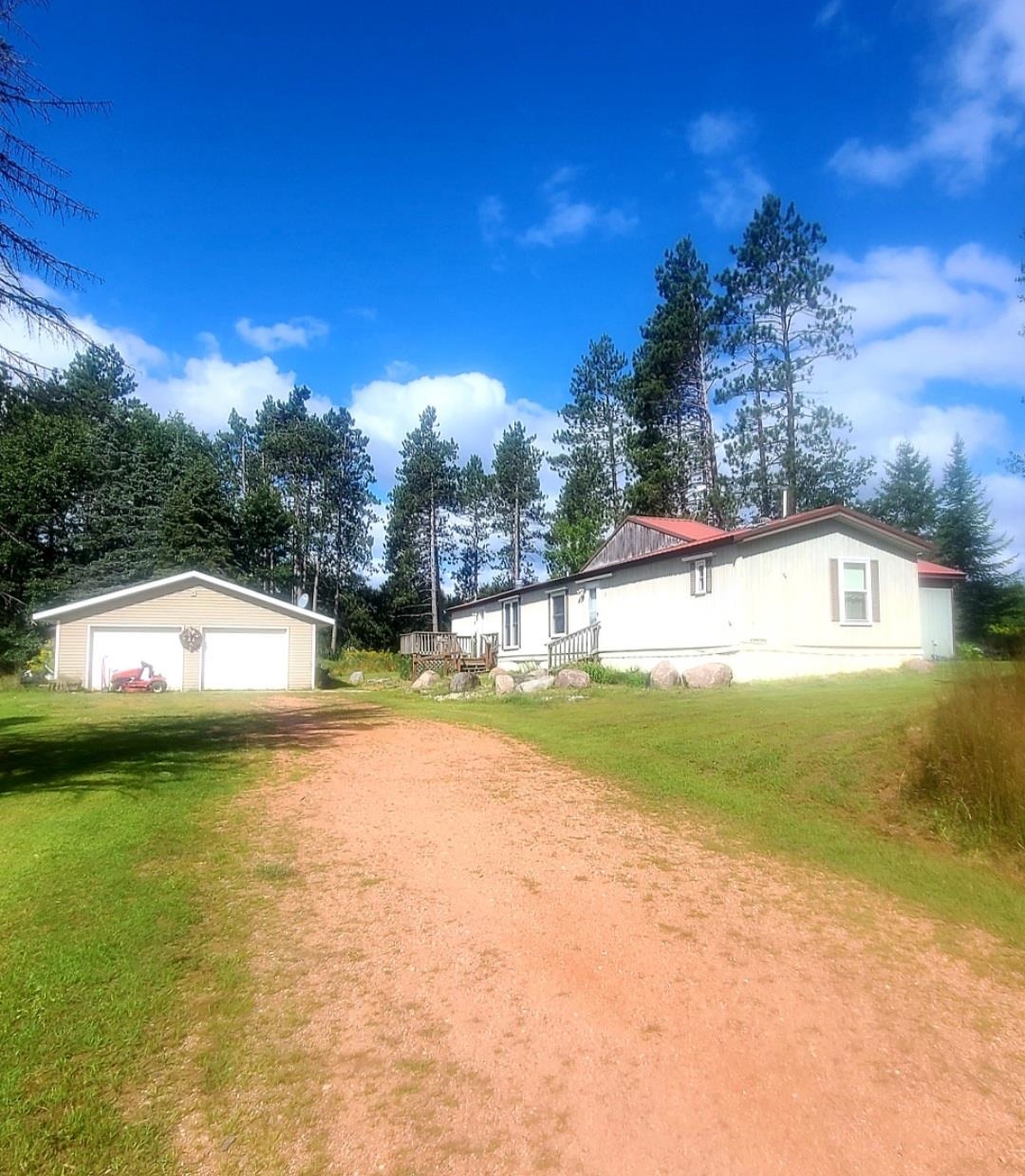
AMBERG, WI, 54102
Adashun Jones, Inc.
Provided by: Coldwell Banker Real Estate Group
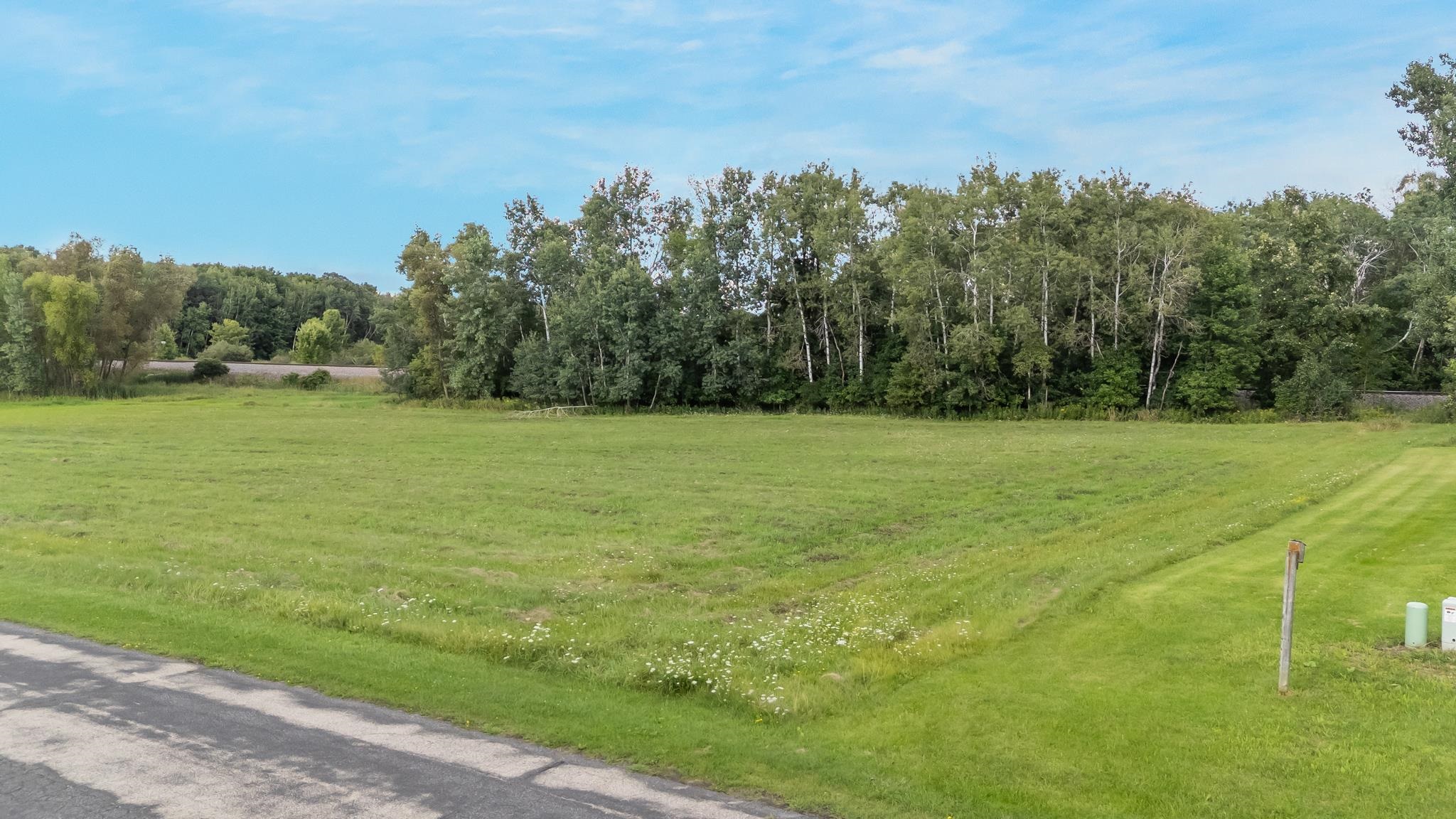
HORTONVILLE, WI, 54944
Adashun Jones, Inc.
Provided by: Keller Williams Fox Cities
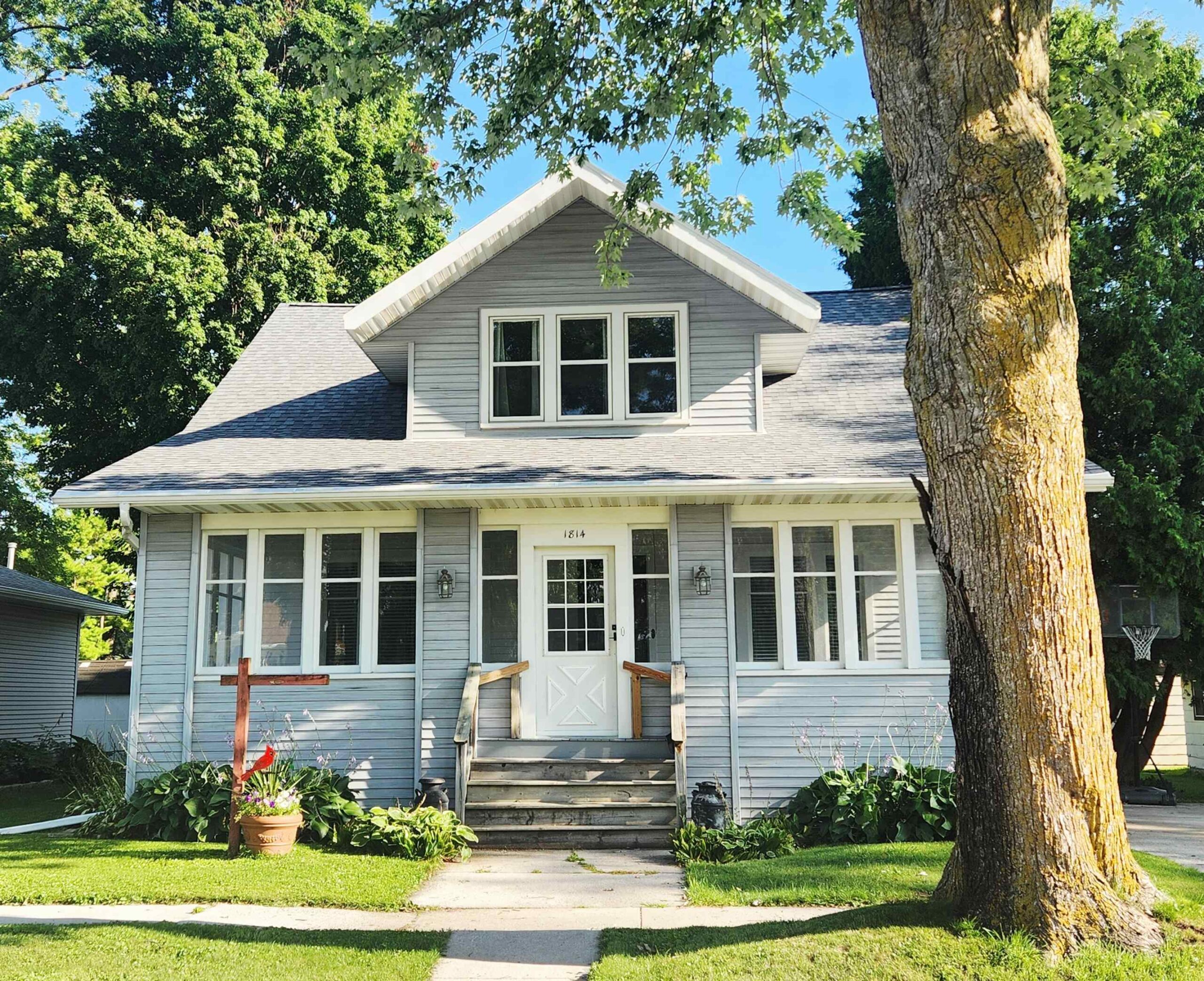
NEW HOLSTEIN, WI, 53061-1324
Adashun Jones, Inc.
Provided by: Preferred Properties Of Fdl, Inc.
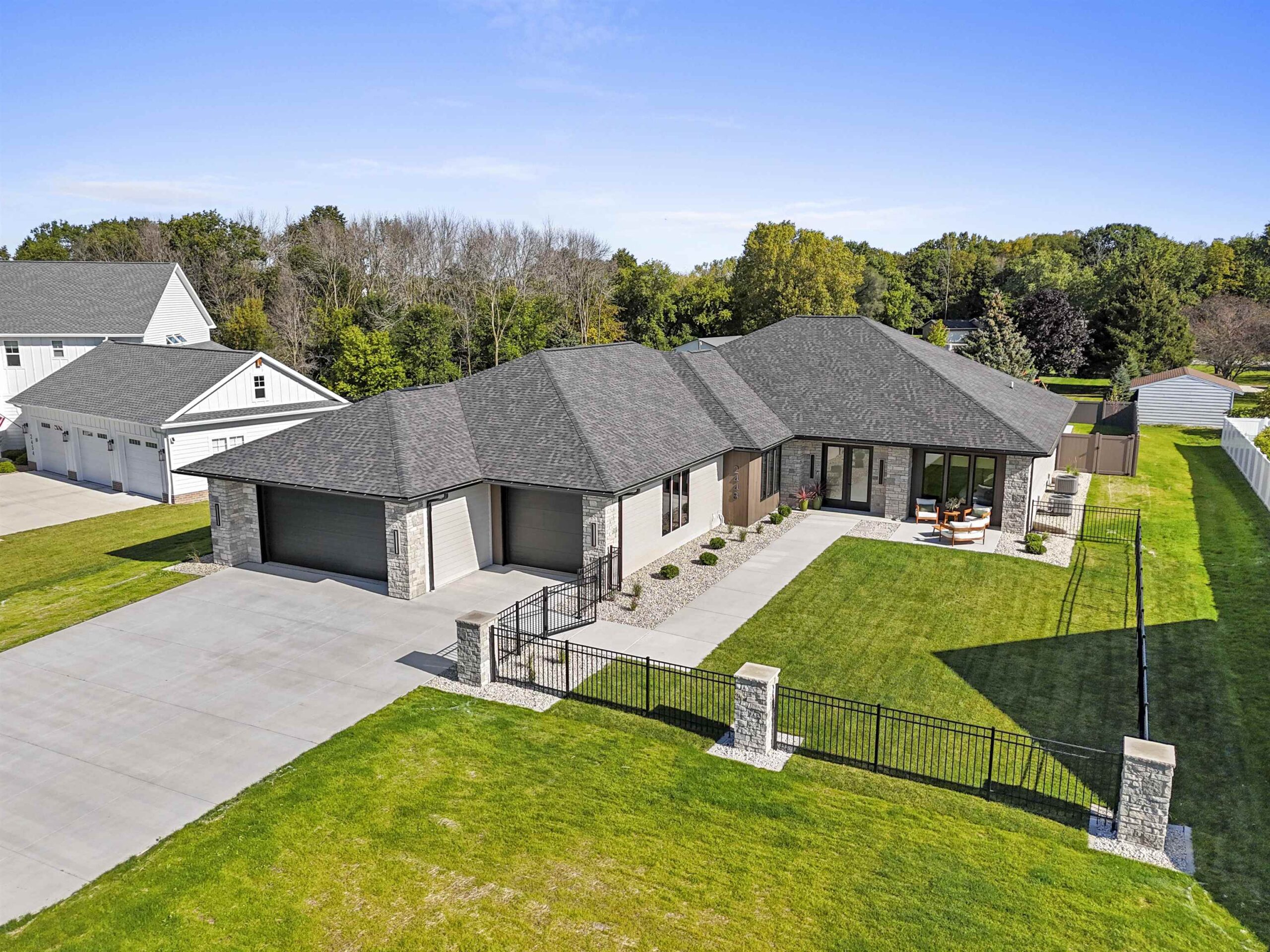
DE PERE, WI, 54115-1852
Adashun Jones, Inc.
Provided by: Coldwell Banker Real Estate Group
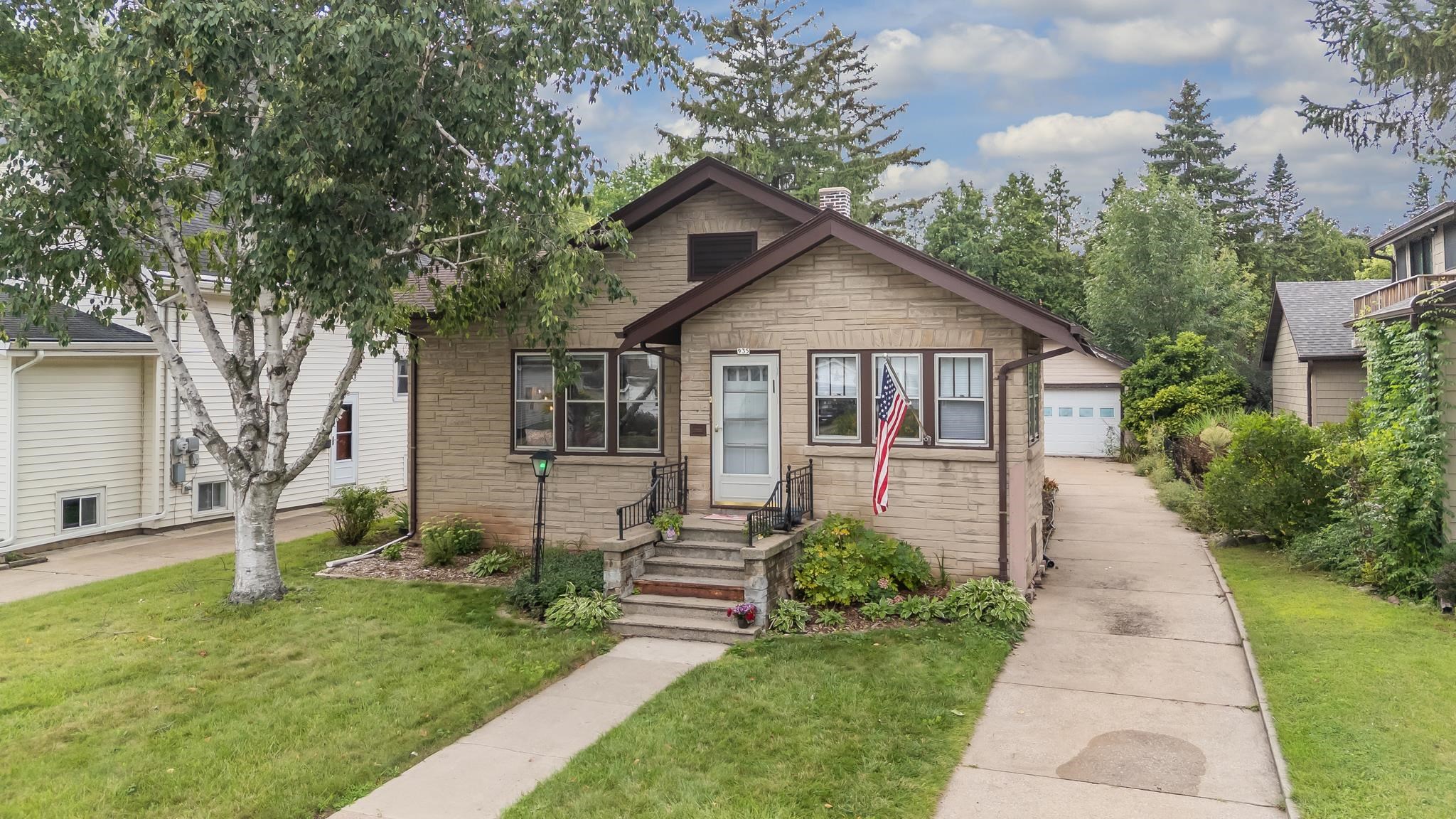
OSHKOSH, WI, 54901-3902
Adashun Jones, Inc.
Provided by: Expert Real Estate Partners, LLC

