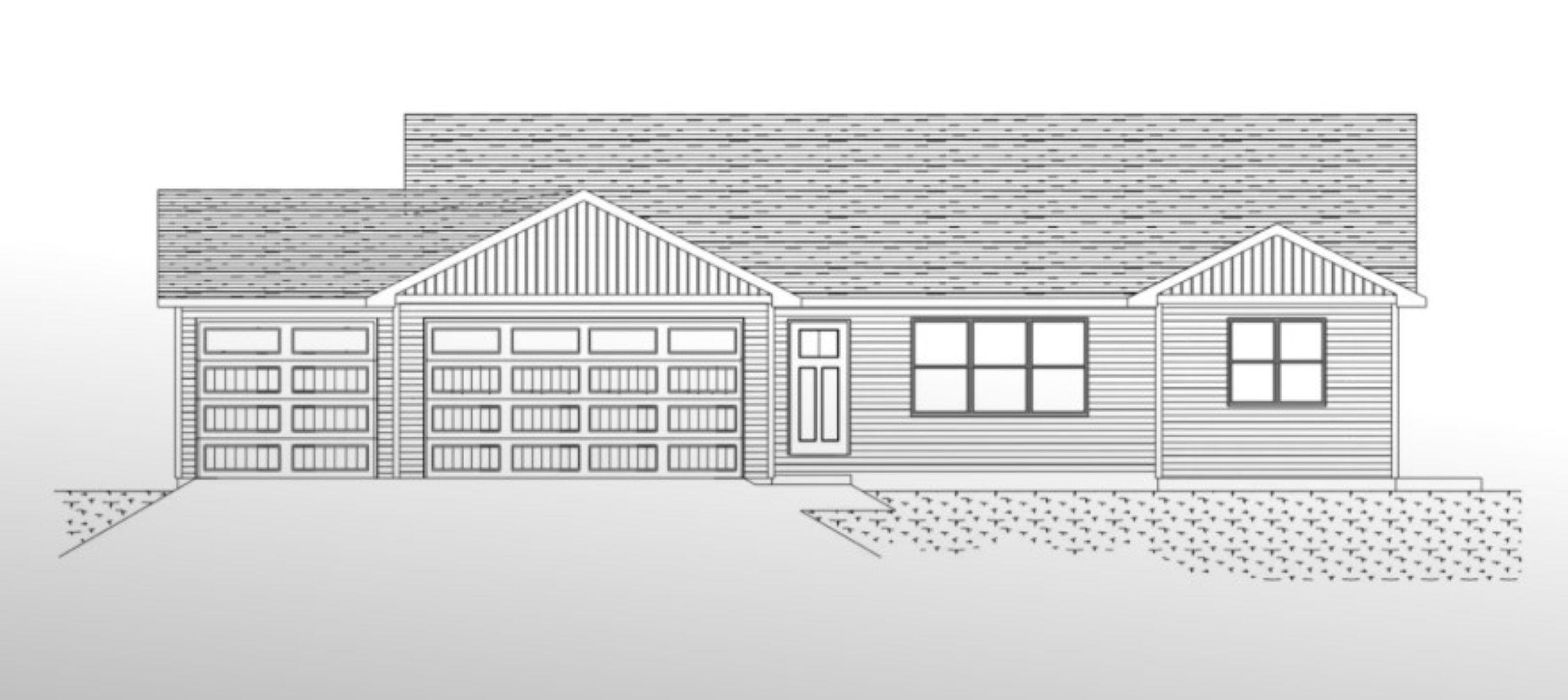
3
Beds
2
Bath
1,365
Sq. Ft.
Welcome home from Tom McHugh Construction. The 1365-BA floor plan is offers a 3 bed, 2 bath, 3 car garage. Upgrades include Taller toilets and egress window in basement. Standard inclusions include- Pella windows, Insulated garage doors with windows, Fiberglass exterior doors, Garage service door, Maple cabinets with soft close doors and drawers, Poplar interior trim and solid doors, AC. Home will be completed January 15, 2026. Front picture is computer generated.
- Total Sq Ft1365
- Above Grade Sq Ft1365
- Year Built2026
- Exterior FinishVinyl Siding
- Garage Size3
- ParkingAttached
- CountyWinnebago
- ZoningResidential
Inclusions:
Microwave and Dishwasher
- Exterior FinishVinyl Siding
- Misc. InteriorNone
- TypeResidential Single Family Residence
- HeatingForced Air
- CoolingCentral Air
- WaterPublic
- SewerPublic Sewer
- BasementFull
| Room type | Dimensions | Level |
|---|---|---|
| Bedroom 1 | 13x12 | Main |
| Bedroom 2 | 10x11 | Main |
| Bedroom 3 | 11x10 | Main |
| Kitchen | 10x15 | Main |
| Living Room | 13x12 | Main |
| Dining Room | 8x15 | Main |
| Other Room | 5x8 | Main |
- For Sale or RentFor Sale
Contact Agency
Similar Properties
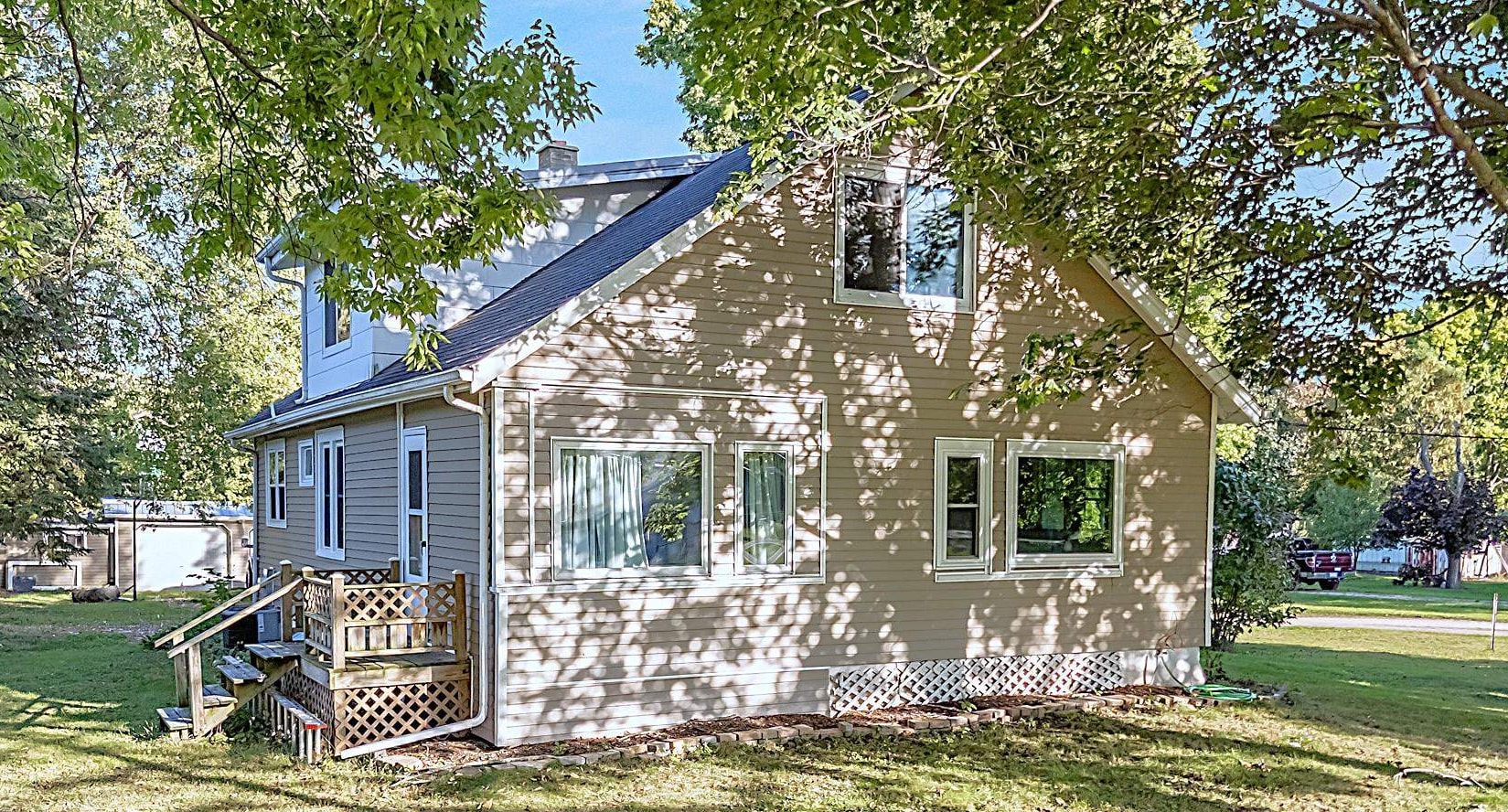
NEENAH, WI, 54956
Adashun Jones, Inc.
Provided by: EXP Realty LLC
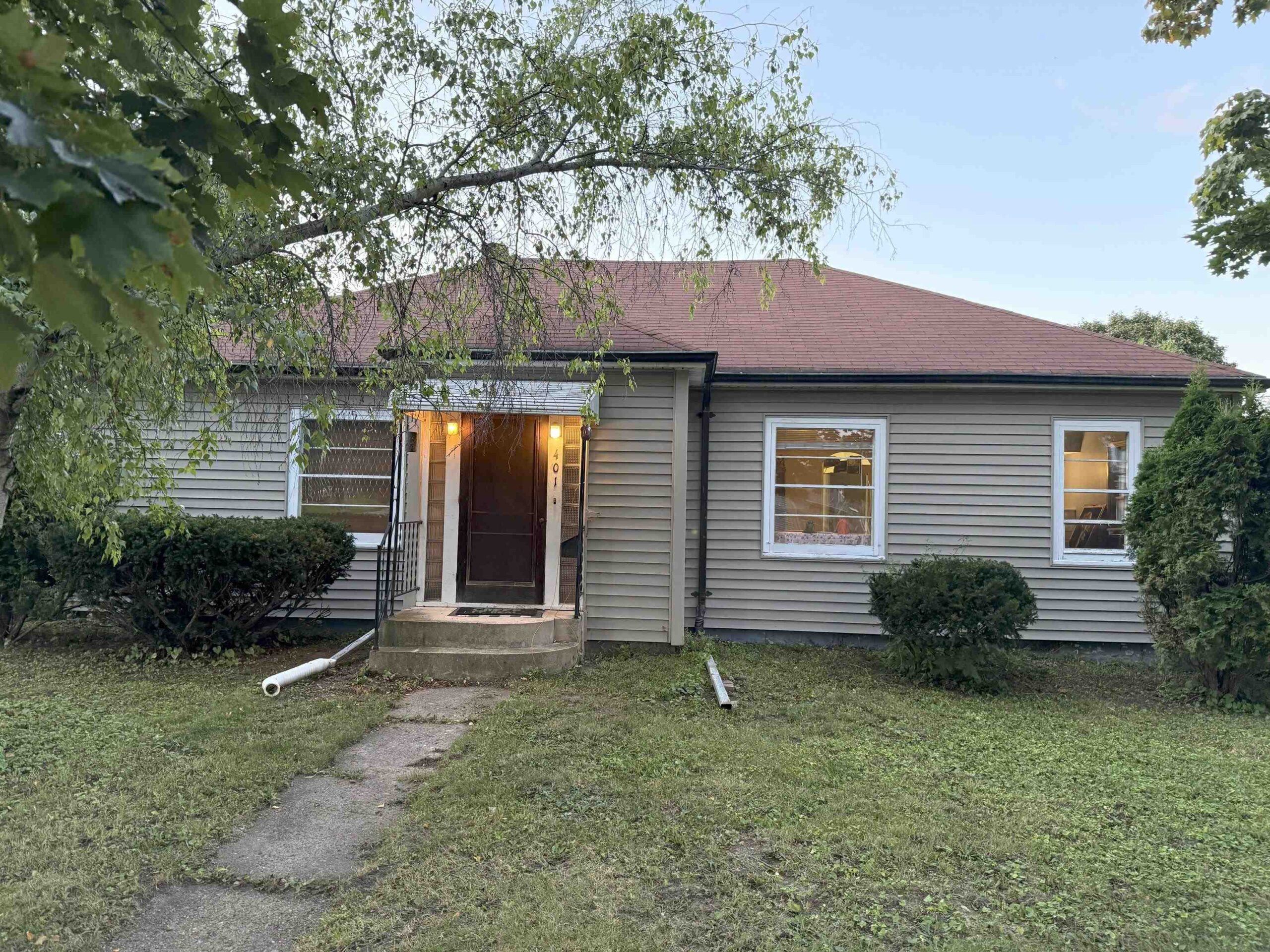
NEW LONDON, WI, 54961
Adashun Jones, Inc.
Provided by: Ruesch Realty
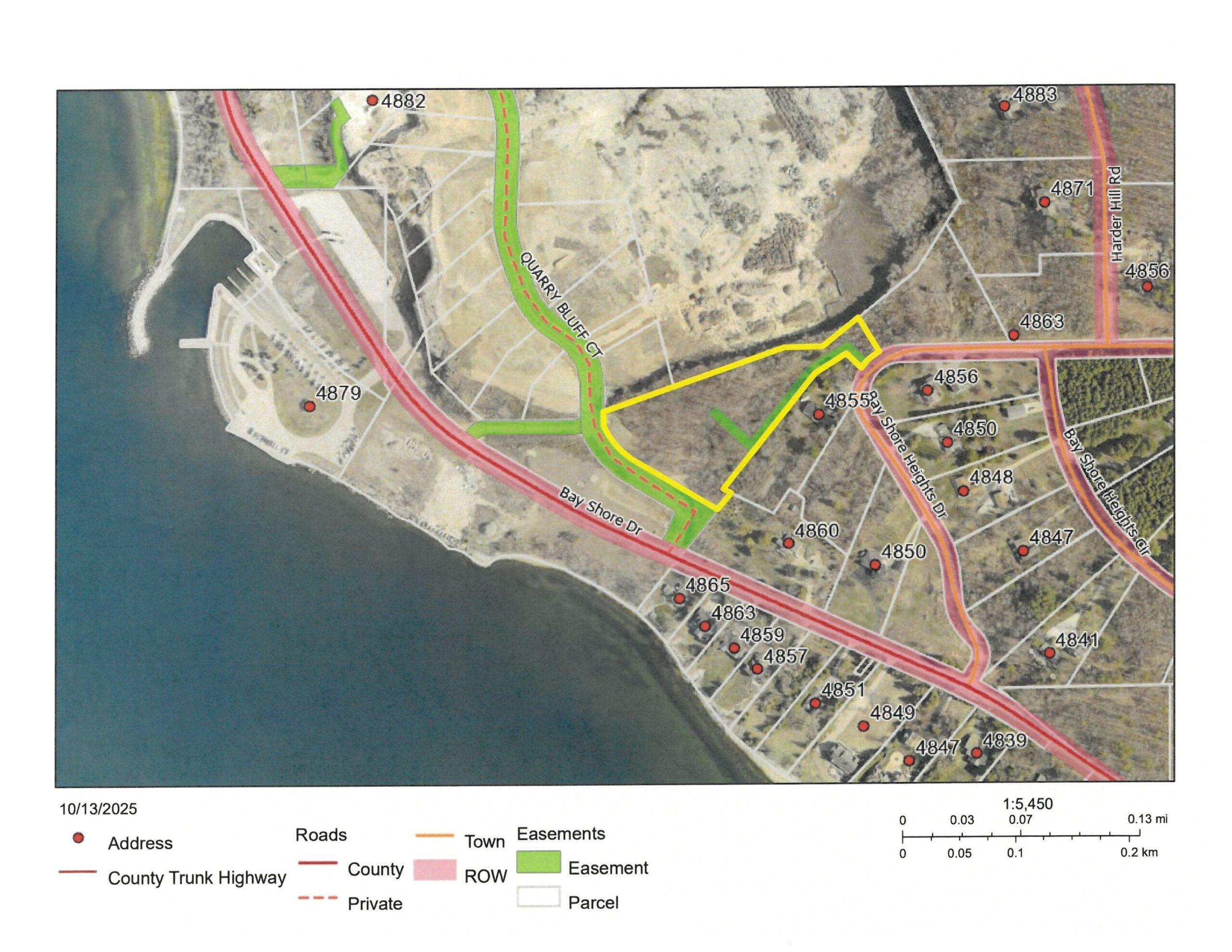
STURGEON BAY, WI, 54235
Adashun Jones, Inc.
Provided by: ERA Starr Realty
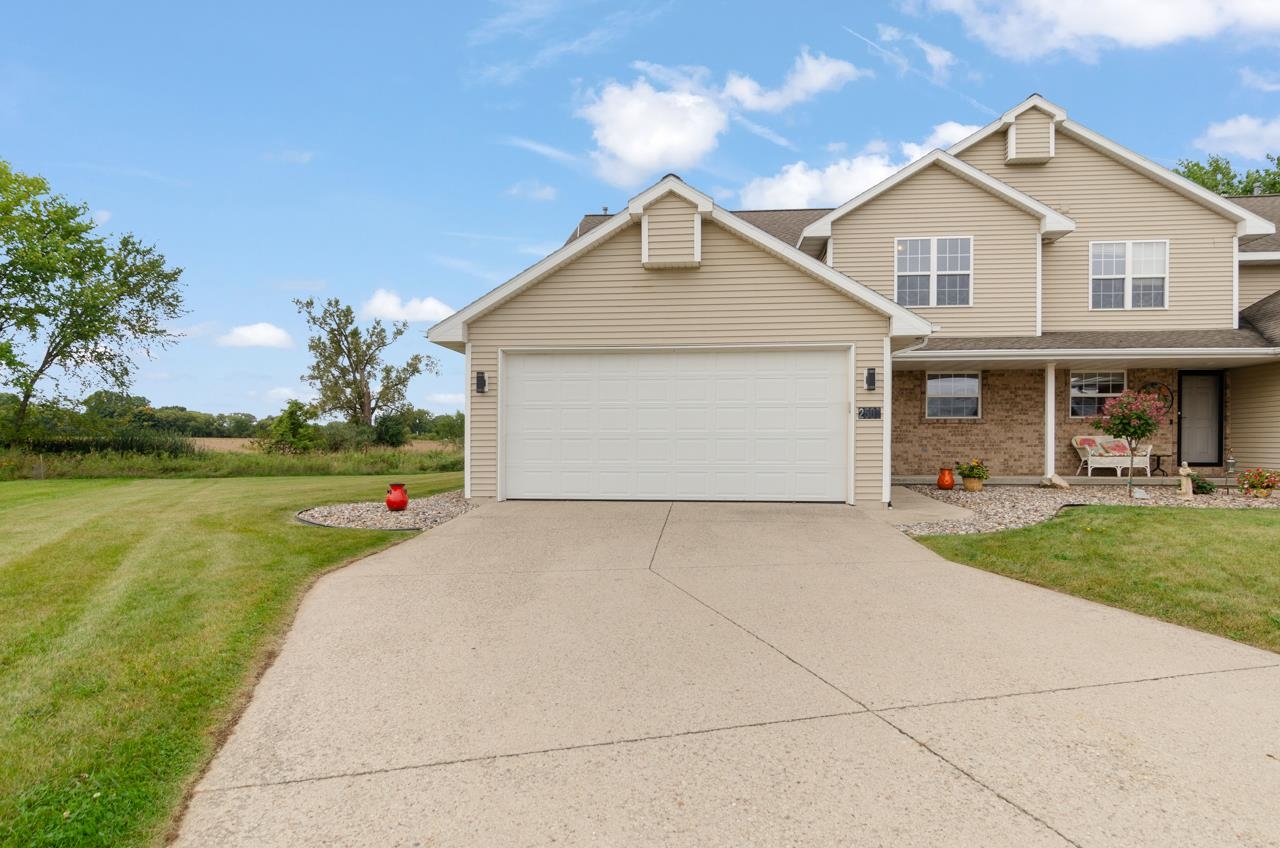
DE PERE, WI, 54115
Adashun Jones, Inc.
Provided by: Shorewest, Realtors
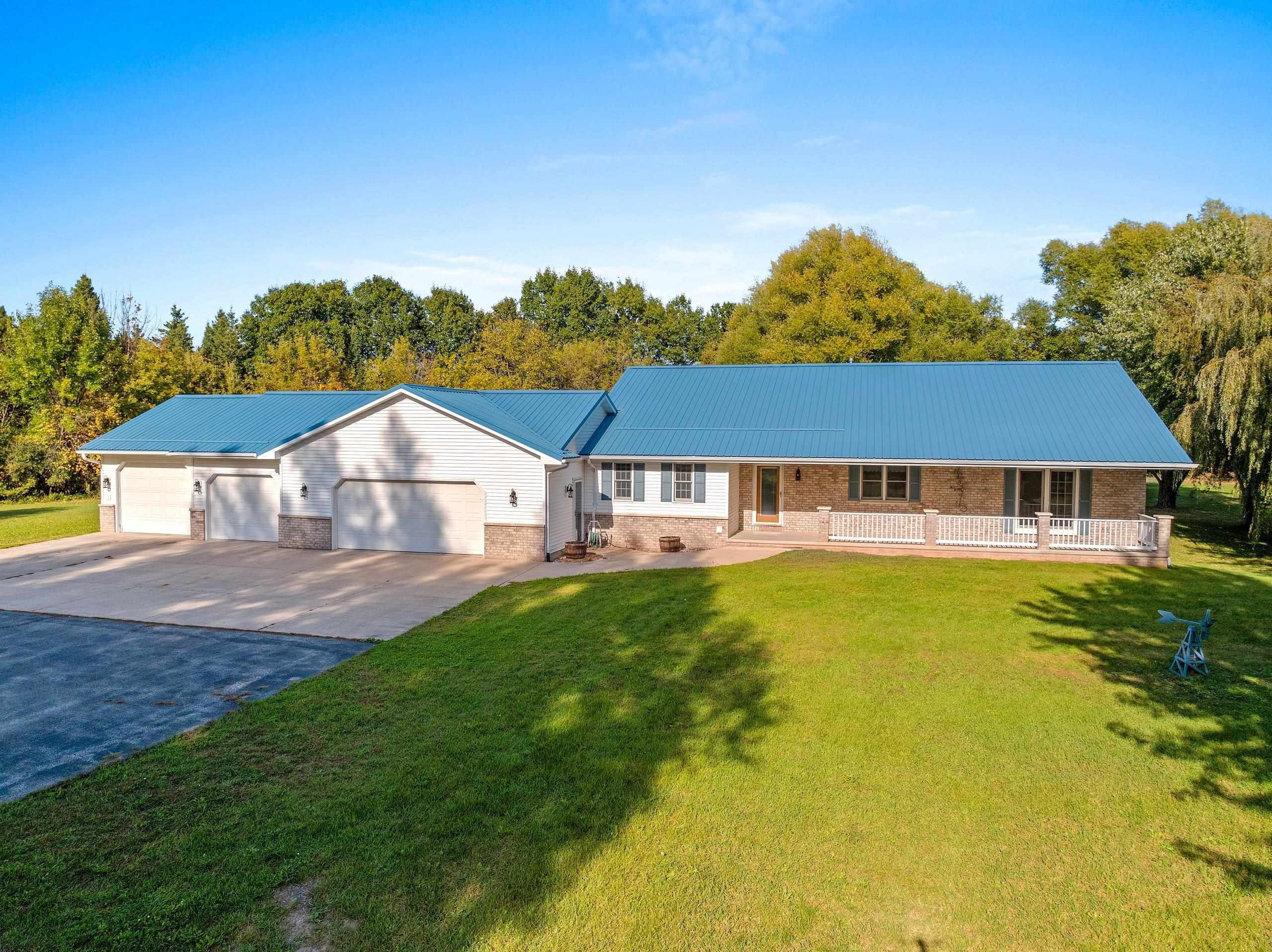
SHIOCTON, WI, 54170
Adashun Jones, Inc.
Provided by: Coldwell Banker Real Estate Group
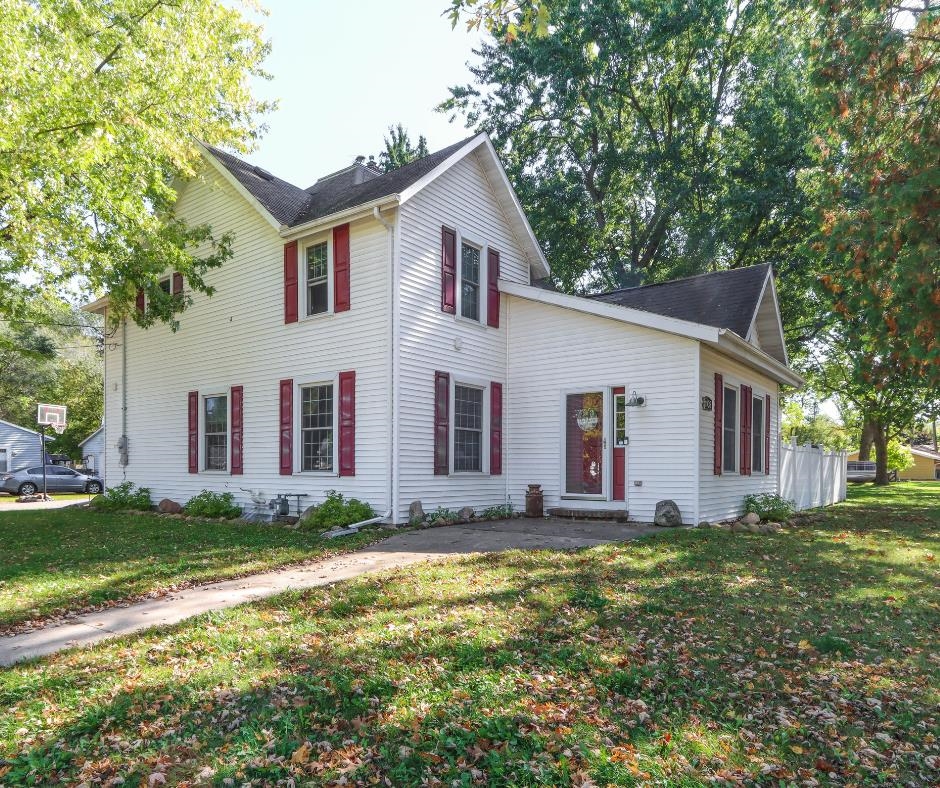
WAUPACA, WI, 54981
Adashun Jones, Inc.
Provided by: United Country-Udoni & Salan Realty
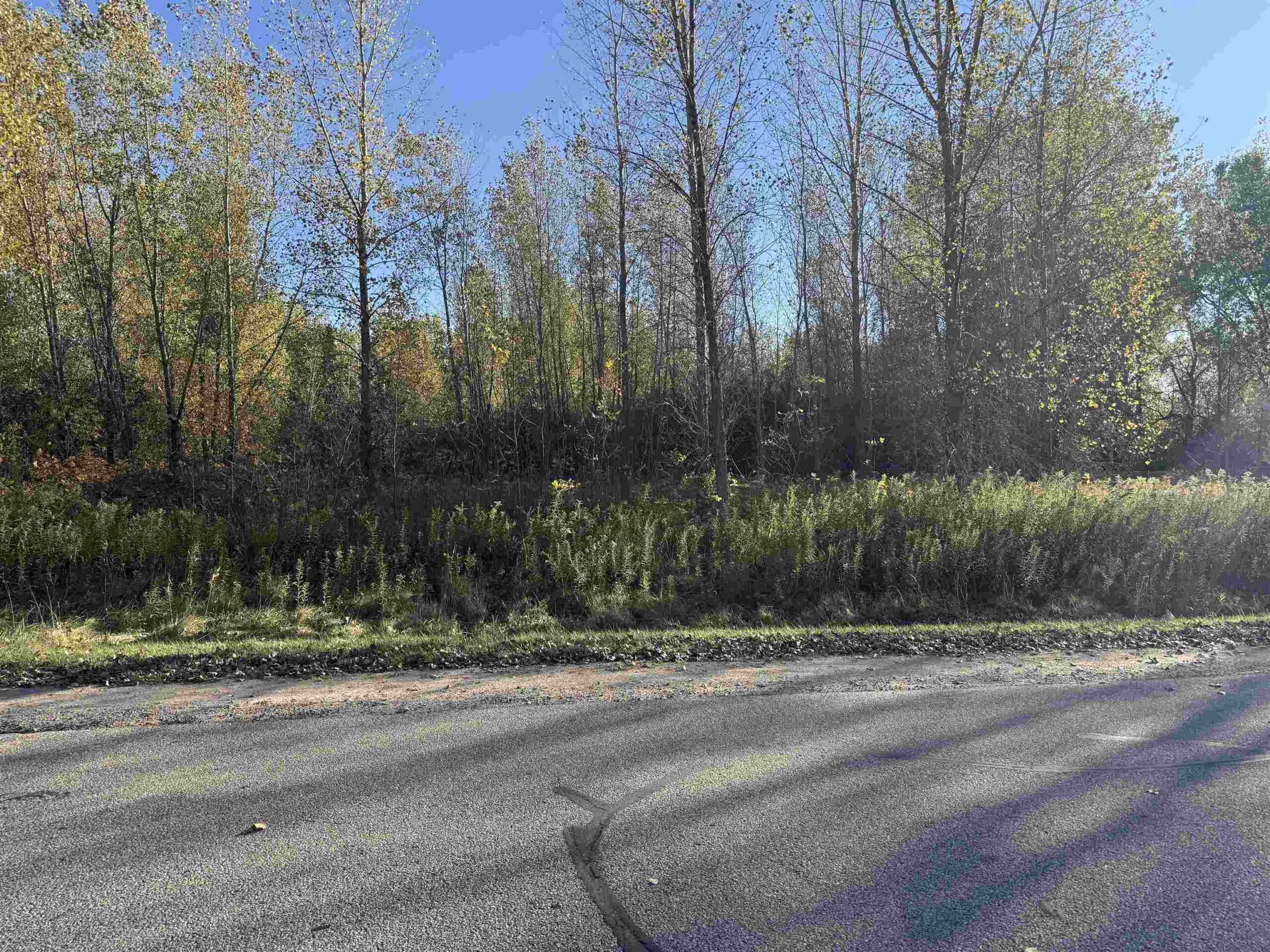
SHAWANO, WI, 54929-0000
Adashun Jones, Inc.
Provided by: Coldwell Banker Real Estate Group
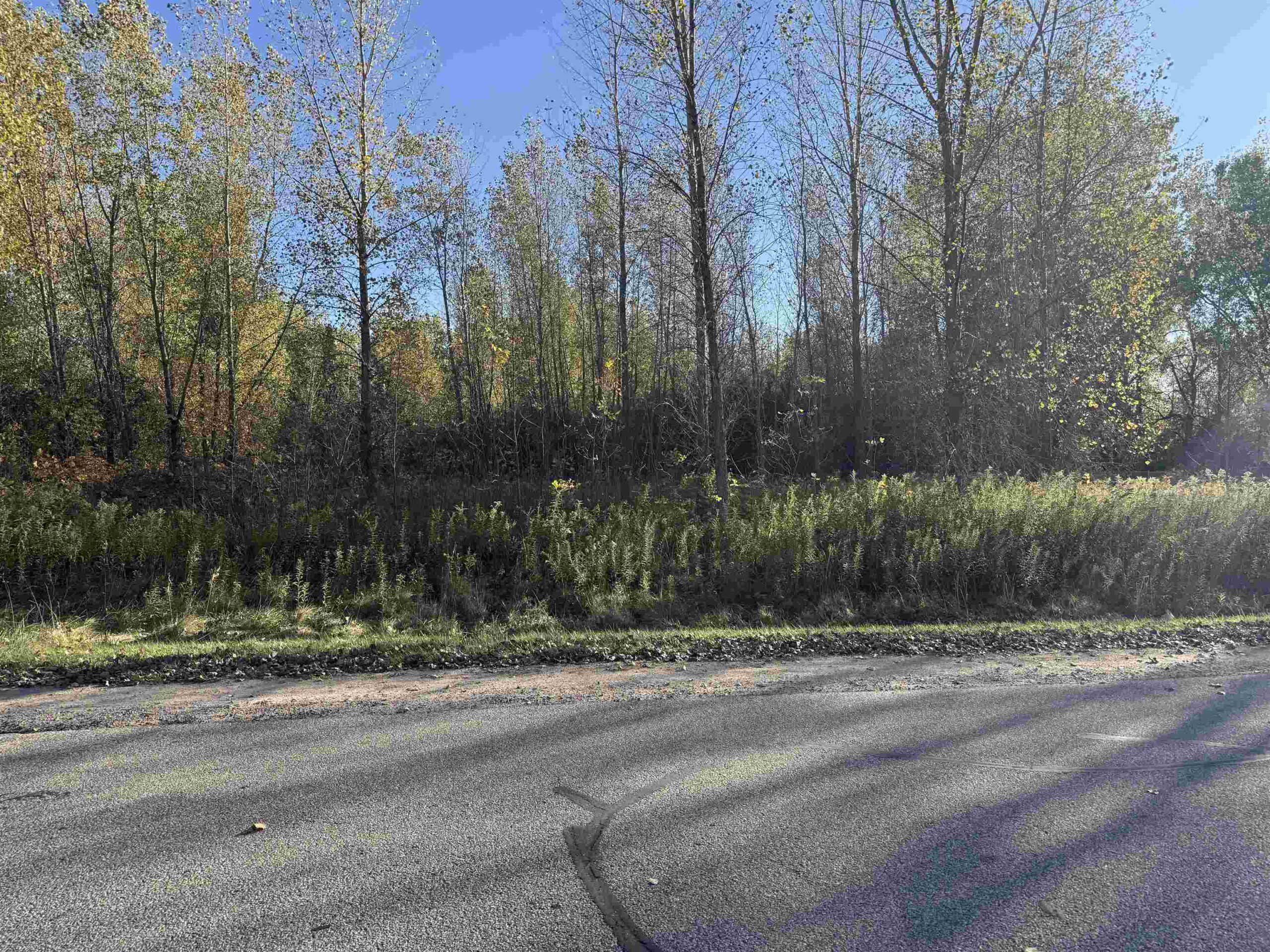
SHAWANO, WI, 54929-0000
Adashun Jones, Inc.
Provided by: Coldwell Banker Real Estate Group
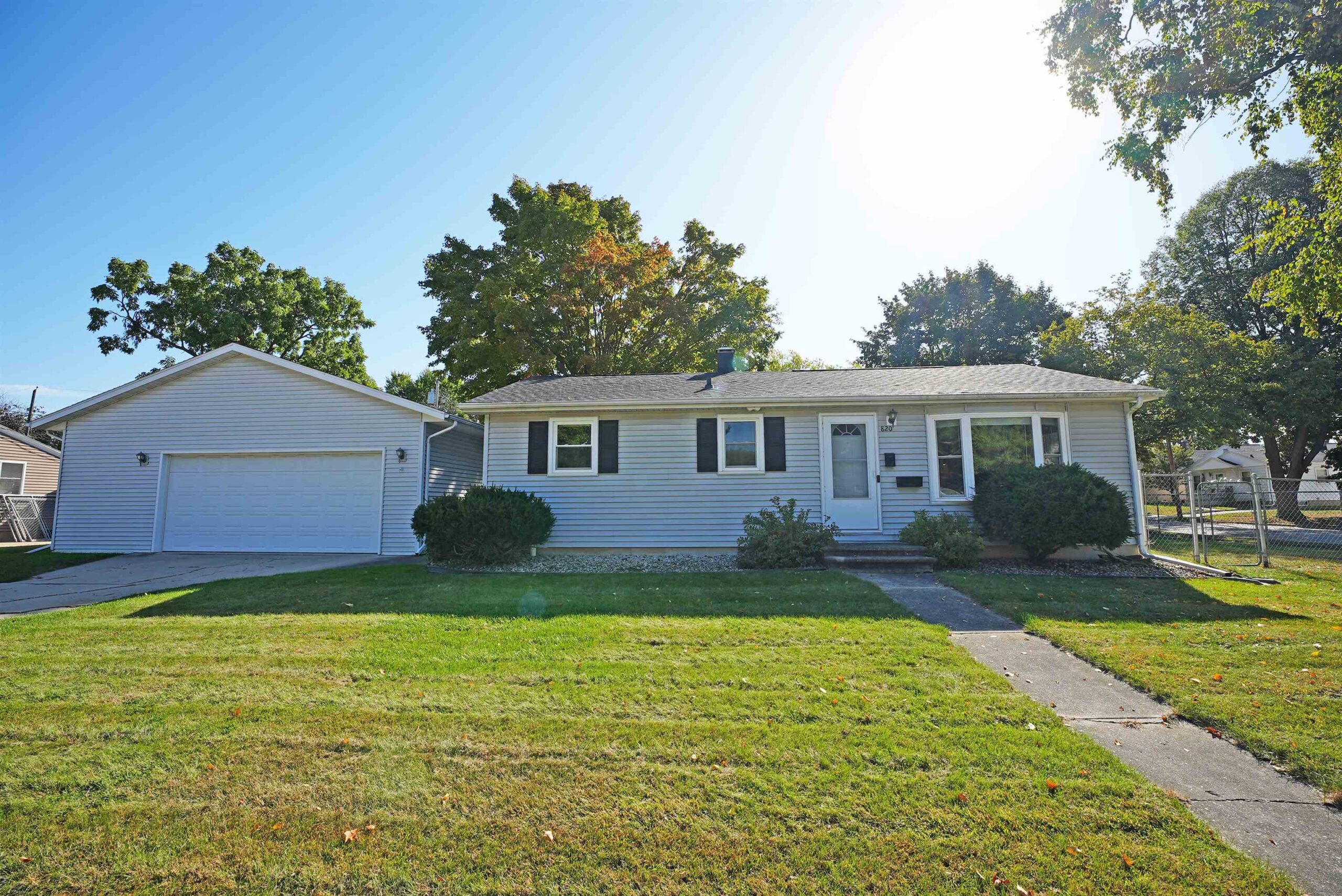
GREEN BAY, WI, 54303
Adashun Jones, Inc.
Provided by: Coldwell Banker Real Estate Group
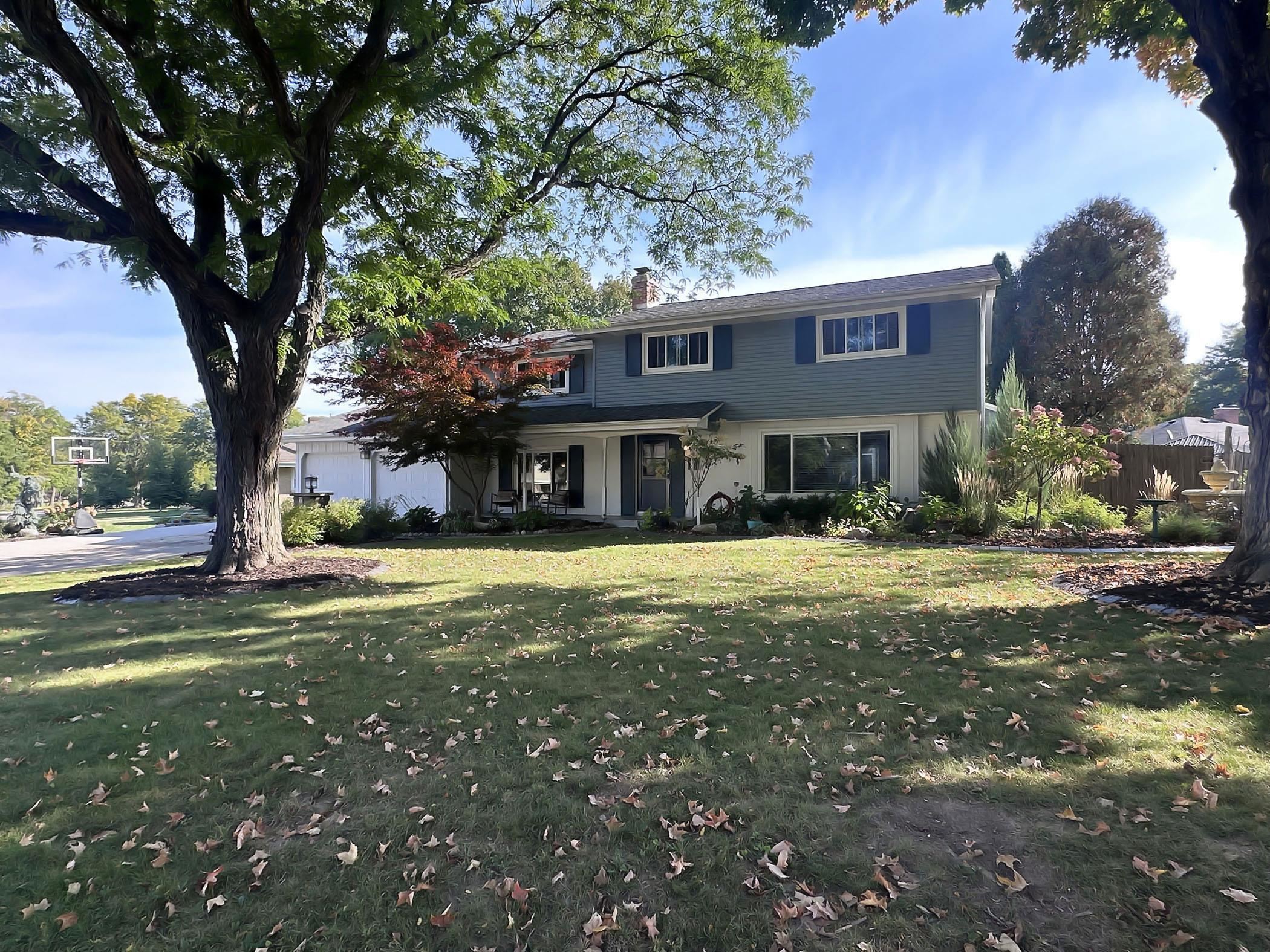
GREEN BAY, WI, 54304
Adashun Jones, Inc.
Provided by: Shorewest, Realtors
