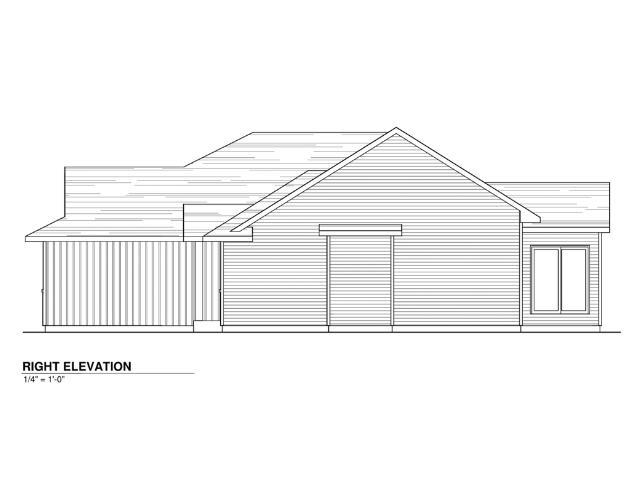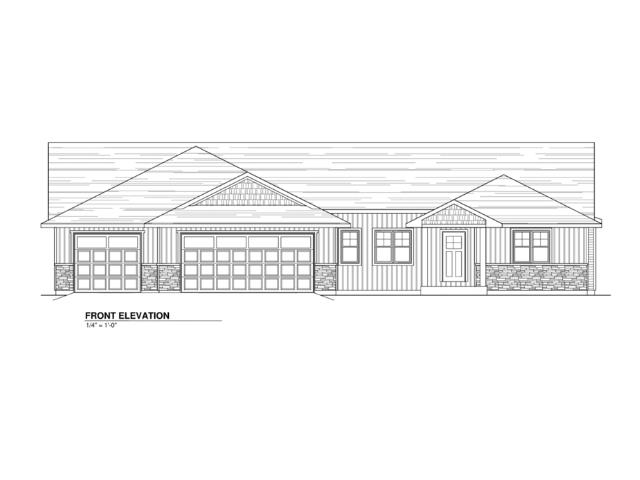
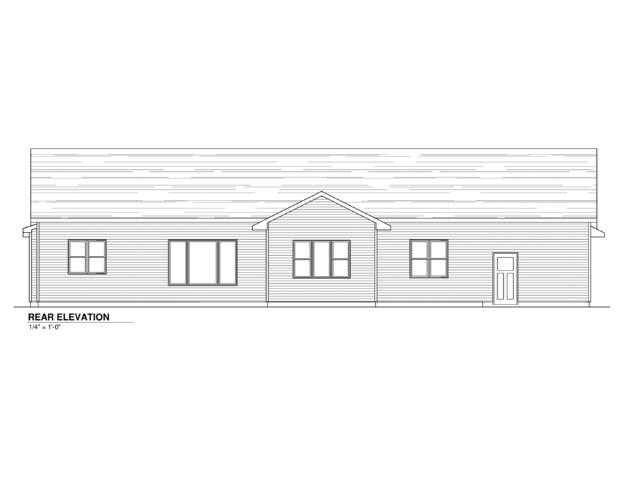
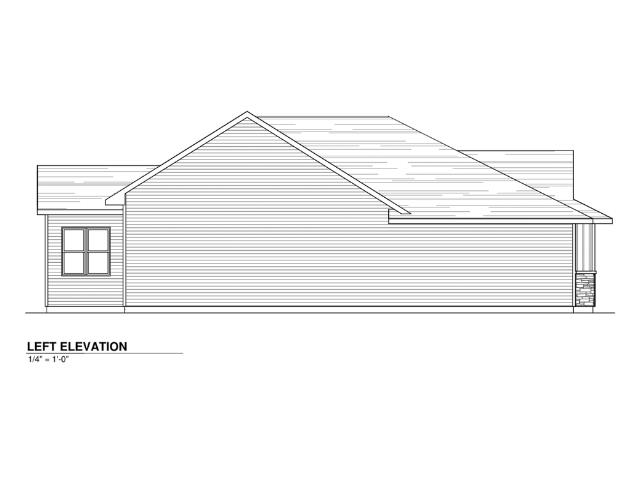
3
Beds
2
Bath
1,651
Sq. Ft.
New model, new construction by Best Built is on its way! This home will feature split bedroom design, layered ceiling heights (foyer is 10', great room is 11' with a 12' tray), main level laundry, mudroom, and corner kitchen pantry. Also in the number is a tiled shower (modular floor), granite/quartz kitchen counters, granite/quartz primary bathroom counter, LVP flooring on the main level common areas, custom cabinetry and closet systems, passive radon mitigation system and concrete patio off dinette. 3rd stall of the garage is over 45' deep. Unfinished lower level is stubbed for a full bath and has an egress window. SELECTIONS CAN BE MADE ON THIS HOME for the time being. Reach out today to start the process. West De Pere School District and a block over from De Pere's next public park.
- Total Sq Ft1651
- Above Grade Sq Ft1651
- Taxes1069.55
- Est. Acreage18029
- Year Built2025
- Exterior FinishStone Vinyl Siding
- Garage Size4
- ParkingAttached Garage Door Opener Tandem
- CountyBrown
- ZoningResidential
Inclusions:
Disposal, Dishwasher, A/C
Exclusions:
Landscaping, Most Appliances
- Exterior FinishStone Vinyl Siding
- Misc. InteriorAt Least 1 Bathtub Cable Available Hi-Speed Internet Availbl Kitchen Island None Pantry Split Bedroom Walk-in Closet(s) Walk-in Shower
- TypeResidential Single Family Residence
- HeatingForced Air
- CoolingCentral Air
- WaterPublic
- SewerPublic Sewer
- Basement8Ft+ Ceiling Full Radon Mitigation System Stubbed for Bath Sump Pump
- StyleRanch
| Room type | Dimensions | Level |
|---|---|---|
| Bedroom 1 | 14x13 | Main |
| Bedroom 2 | 12x10 | Main |
| Bedroom 3 | 12x10 | Main |
| Kitchen | 13x12 | Main |
| Living Room | 18x17 | Main |
| Dining Room | 13x10 | Main |
| Other Room | 7x7 | Main |
| Other Room 2 | 6x7 | Main |
| Other Room 3 | 6x7 | Main |
- For Sale or RentFor Sale
- SubdivisionWaterview Heights
Contact Agency
Similar Properties
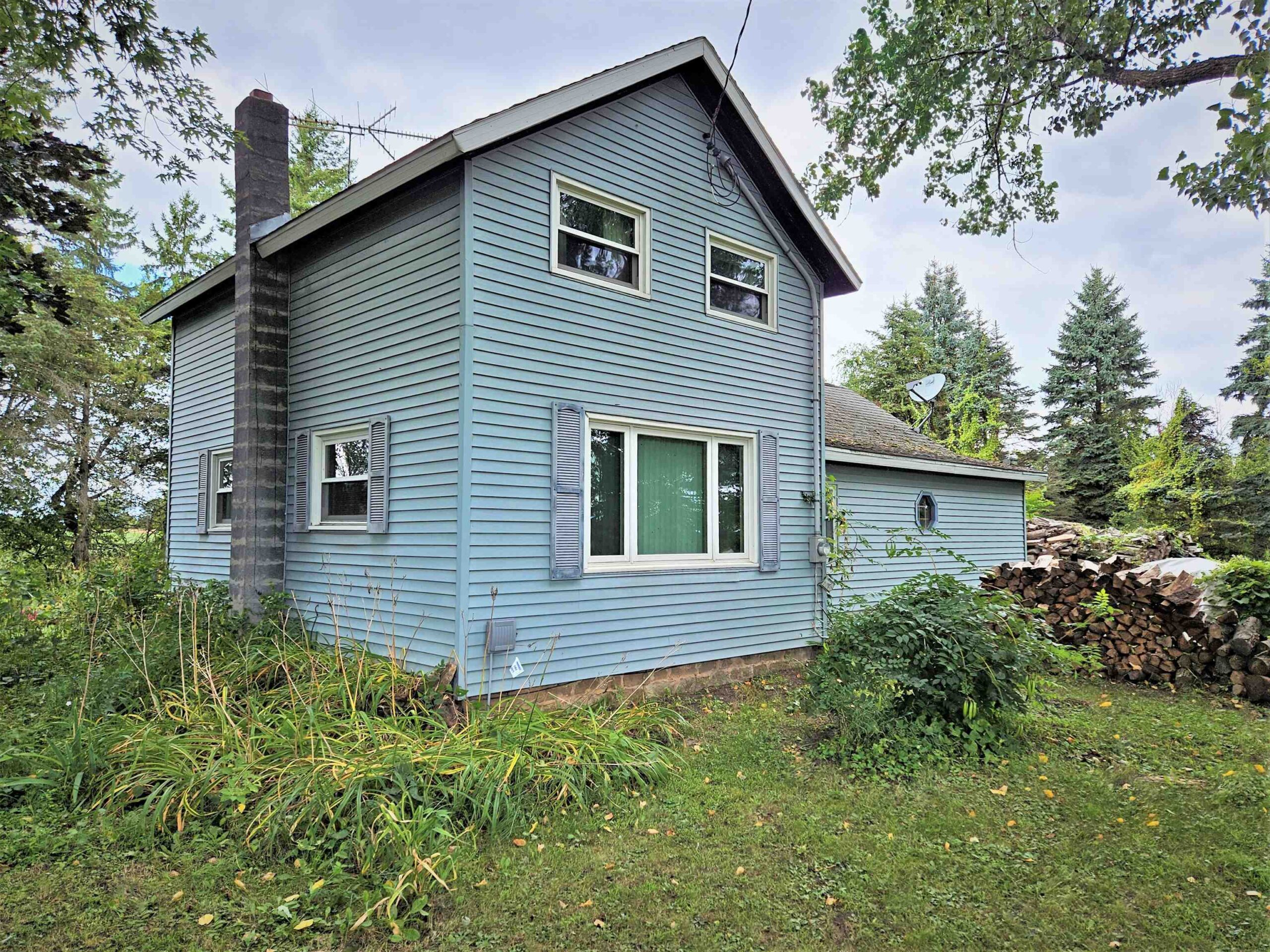
BERLIN, WI, 54923
Adashun Jones, Inc.
Provided by: RE/MAX On The Water
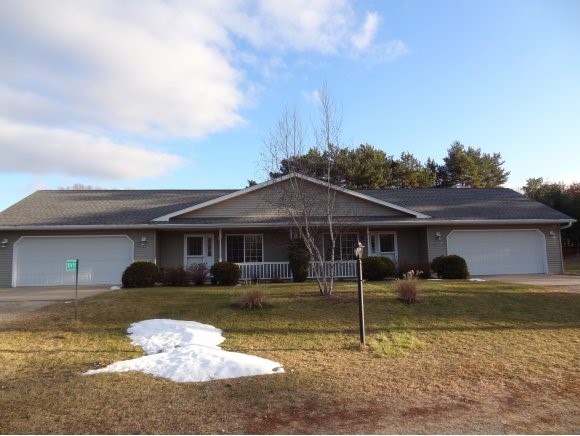
WAUPACA, WI, 54981-8585
Adashun Jones, Inc.
Provided by: RE/MAX Lyons Real Estate
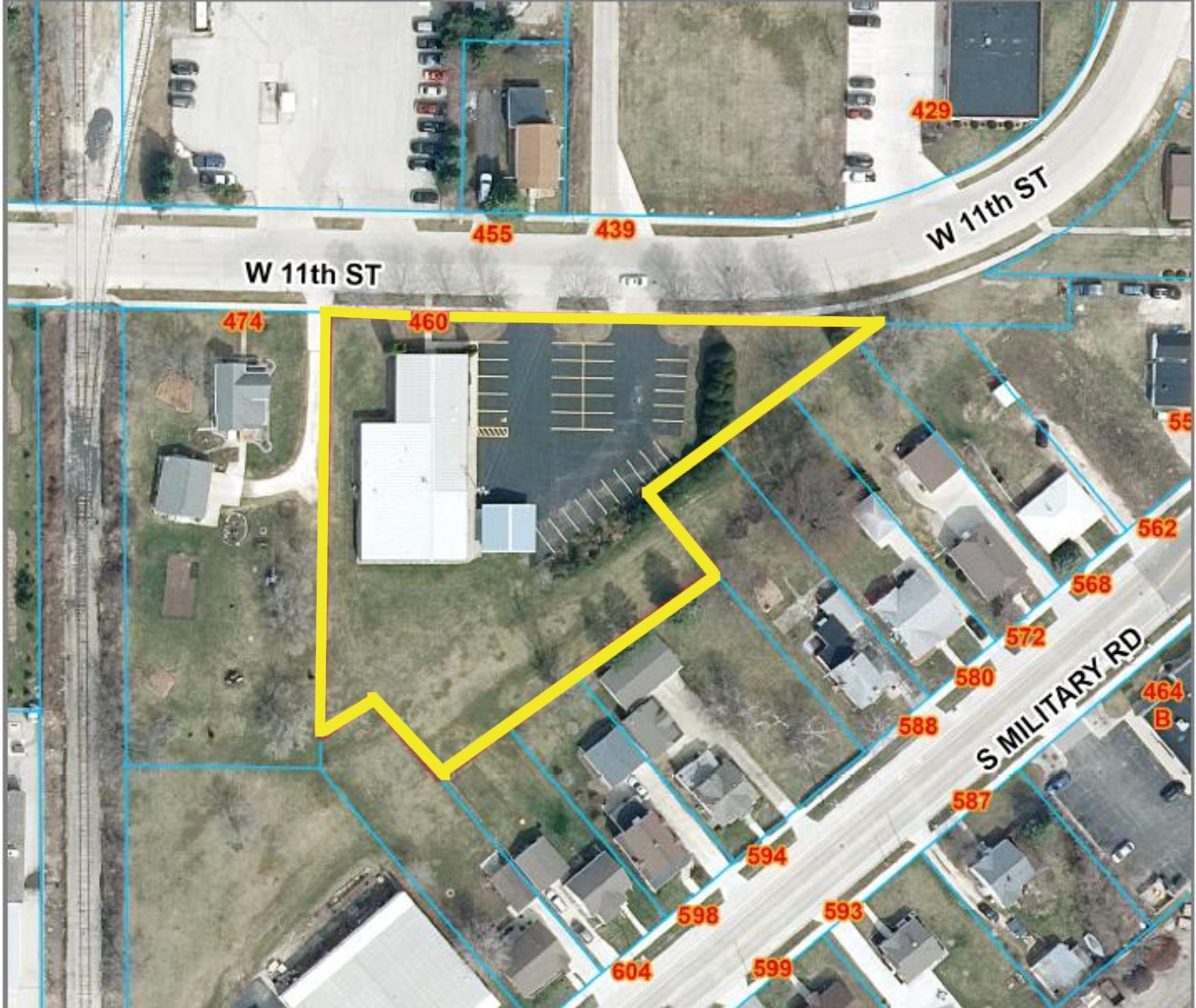
FOND DU LAC, WI, 54935
Adashun Jones, Inc.
Provided by: Klapperich Real Estate, Inc.
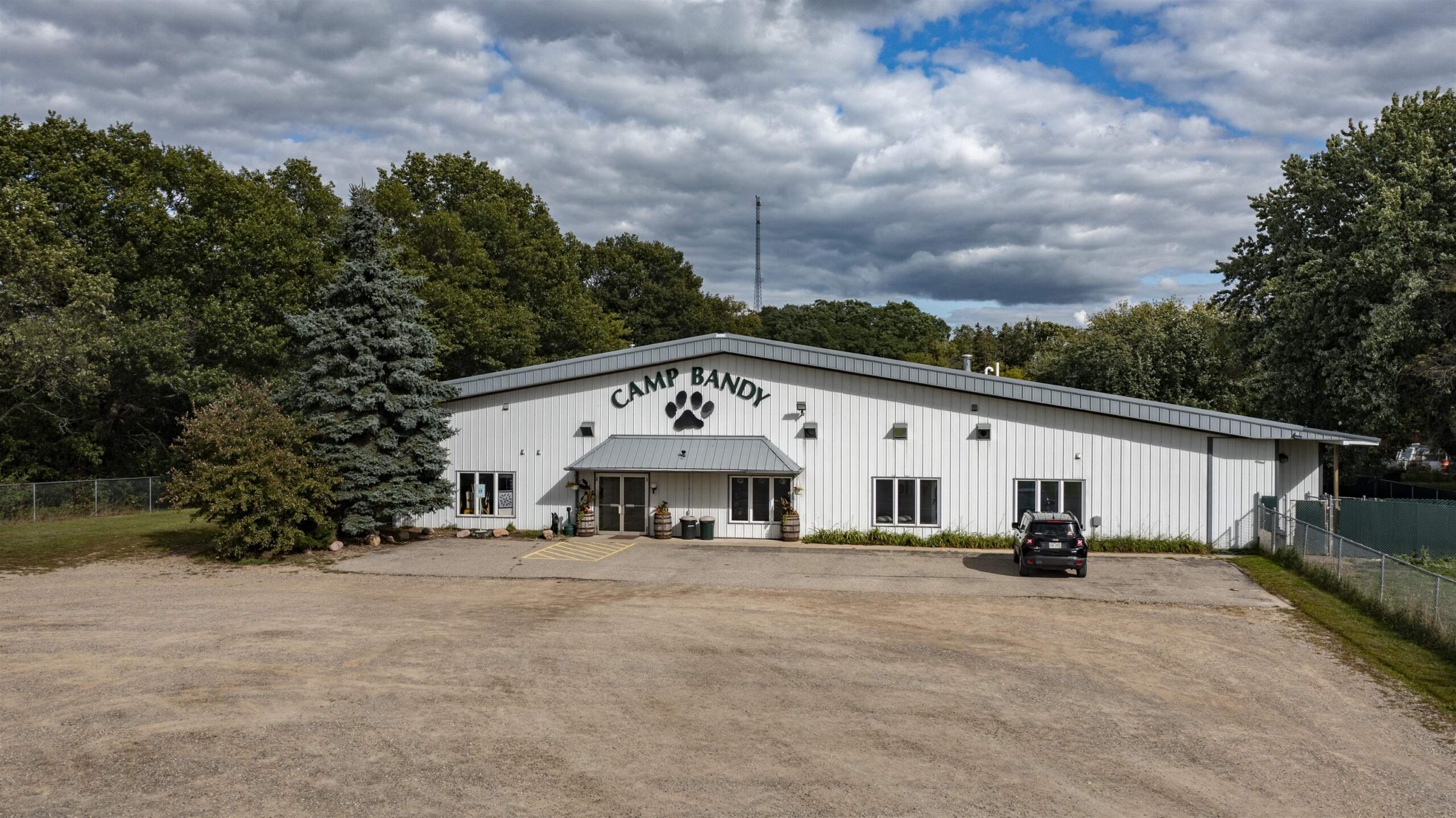
AMHERST JCT, WI, 54407
Adashun Jones, Inc.
Provided by: RE/MAX Lyons Real Estate
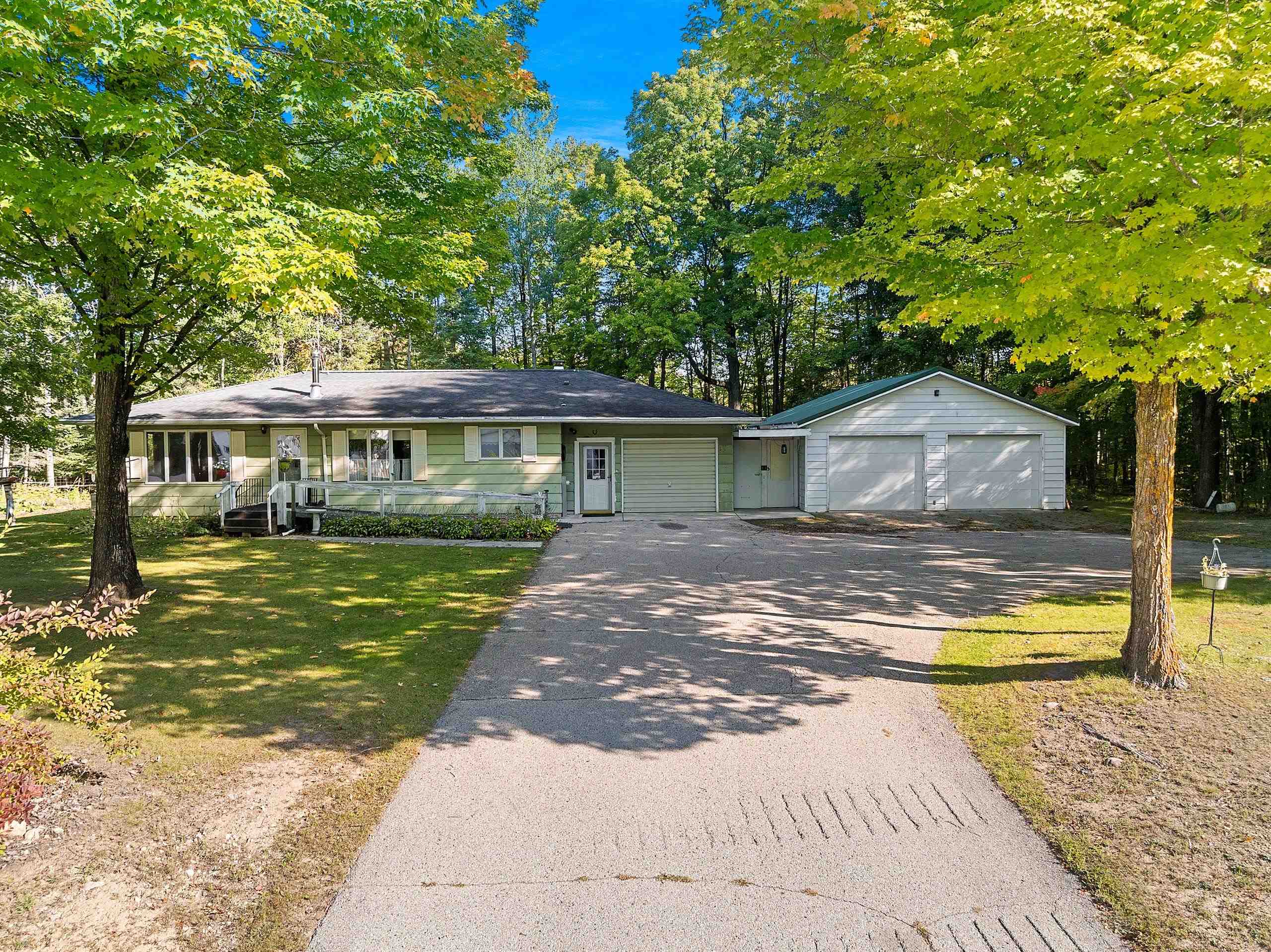
WAUSAUKEE, WI, 54177-8639
Adashun Jones, Inc.
Provided by: Micoley.com LLC
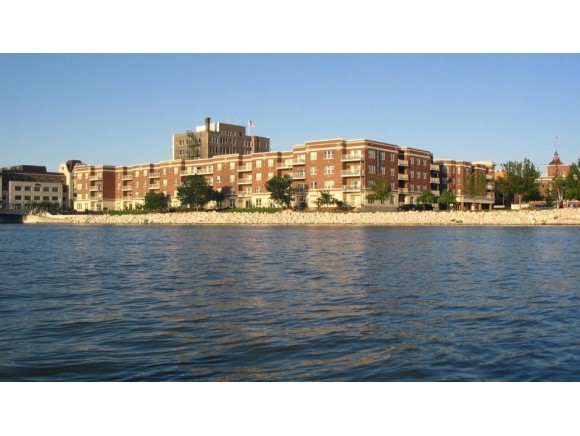
GREEN BAY, WI, 54301
Adashun Jones, Inc.
Provided by: Meacham Realty, Inc.

DE PERE, WI, 54115
Adashun Jones, Inc.
Provided by: Best Built, Inc.
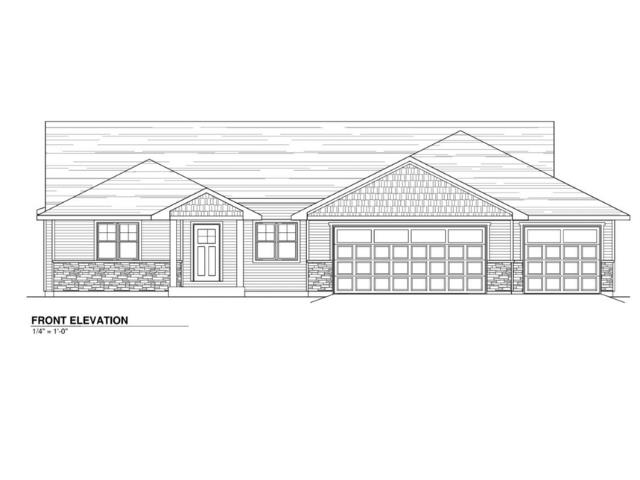
DE PERE, WI, 54115
Adashun Jones, Inc.
Provided by: Best Built, Inc.
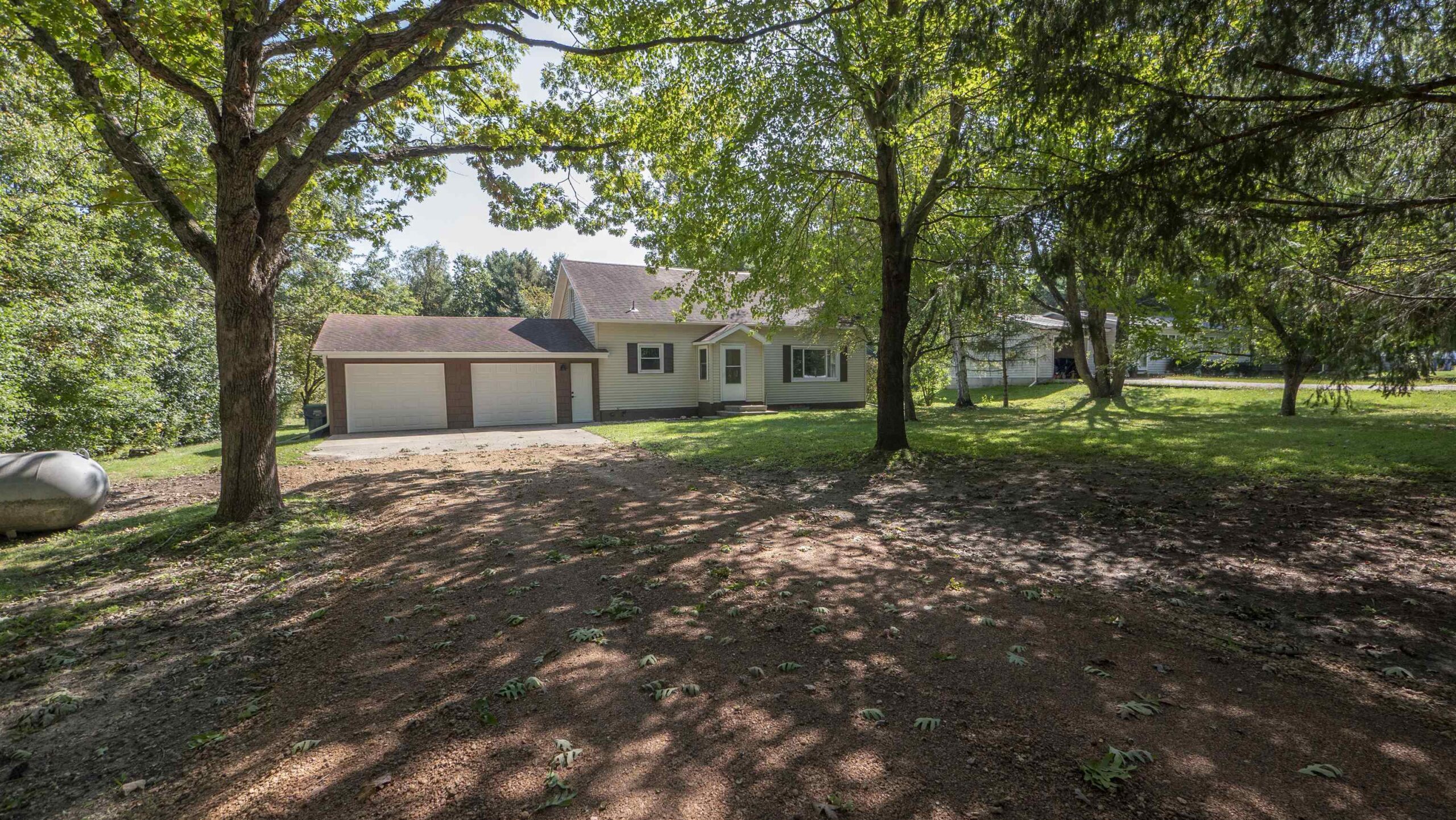
WAUPACA, WI, 54981
Adashun Jones, Inc.
Provided by: First Weber, Inc.
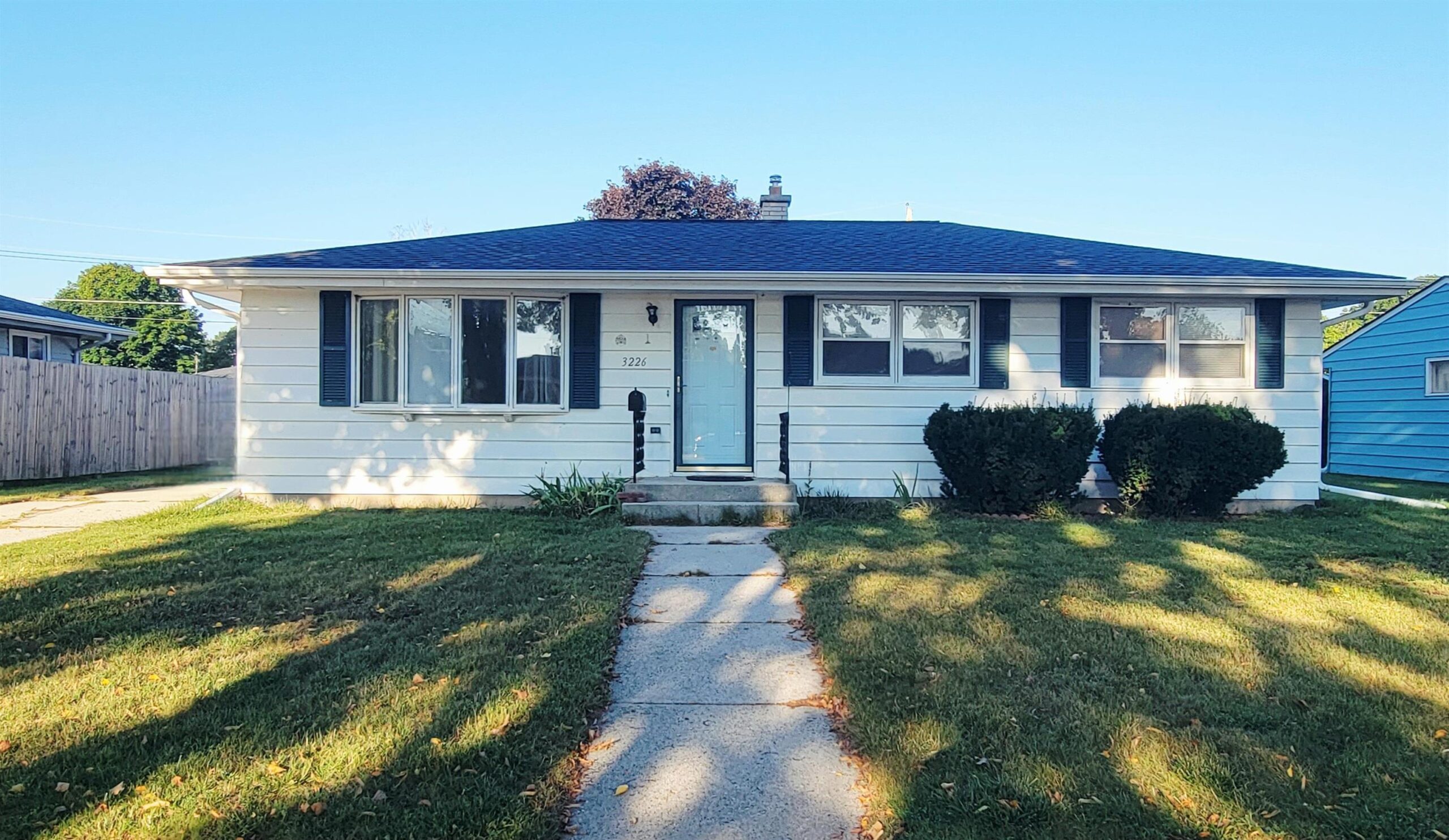
SHEBOYGAN, WI, 53081
Adashun Jones, Inc.
Provided by: Creative Results Corporation

