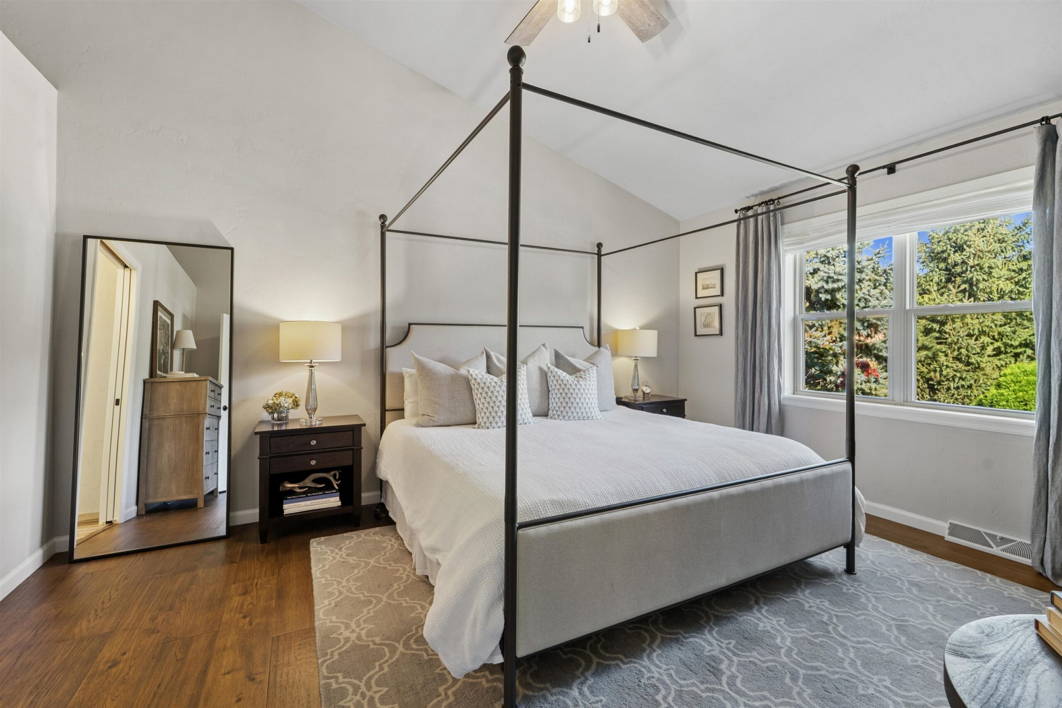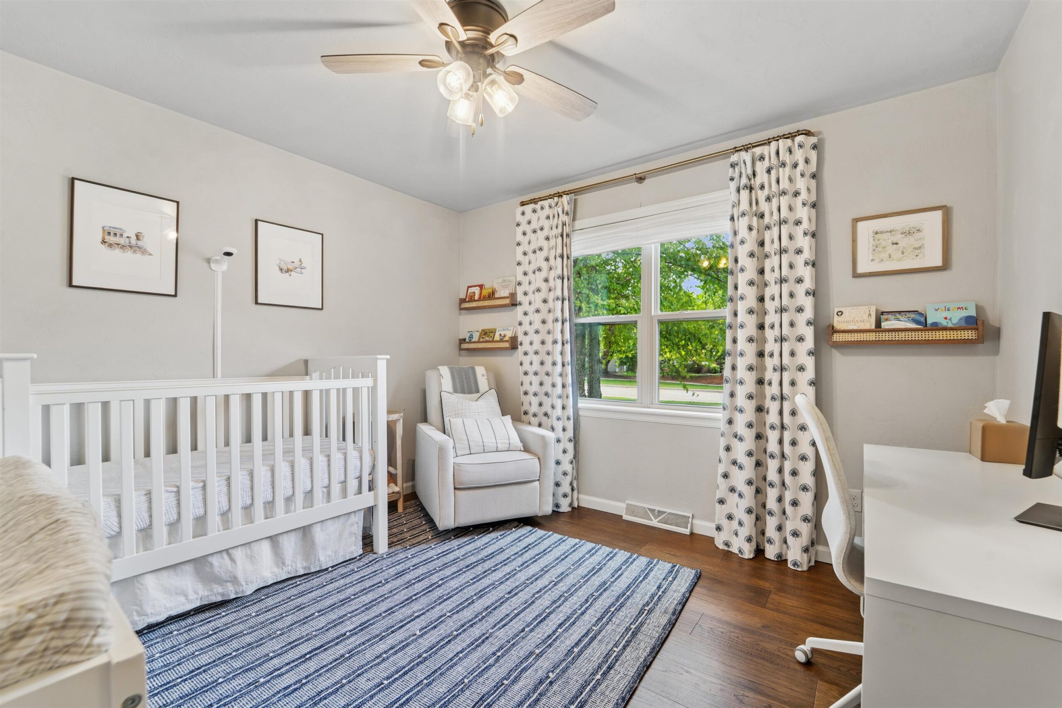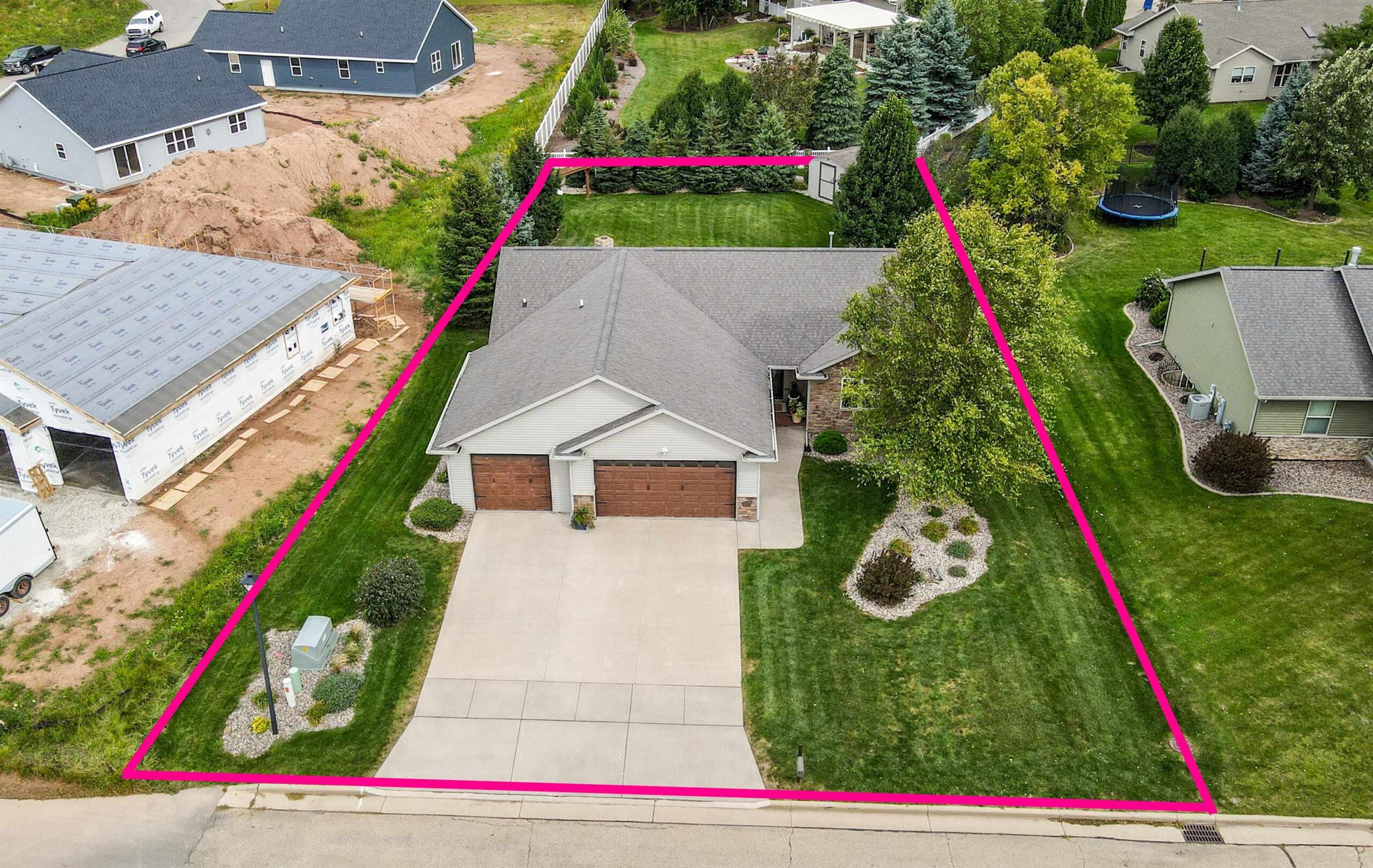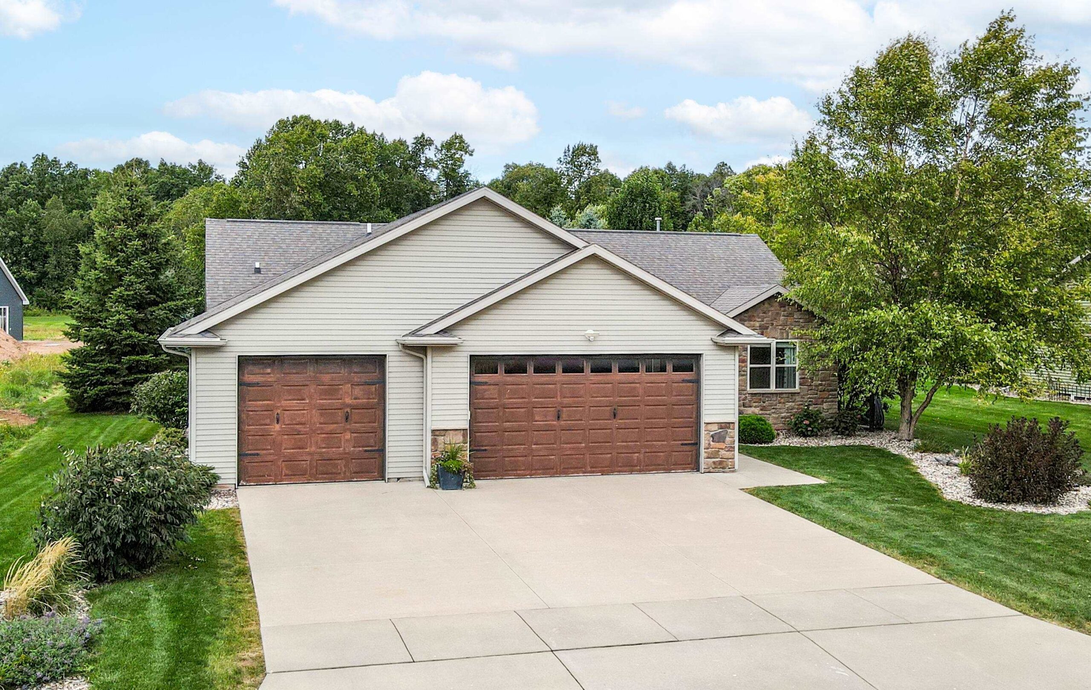
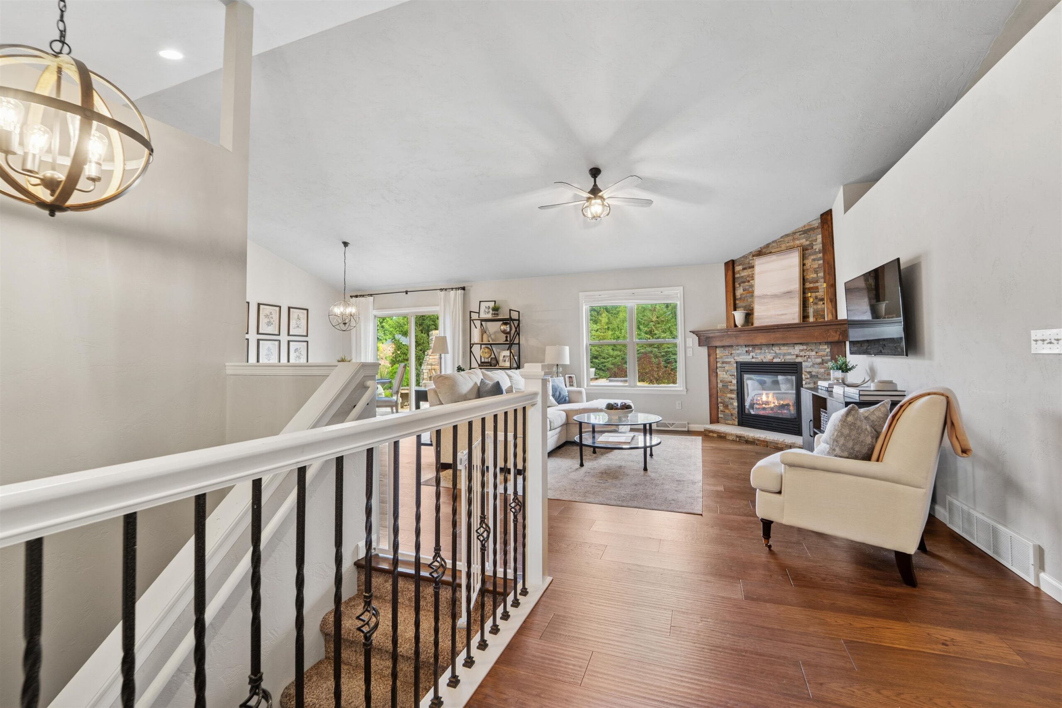
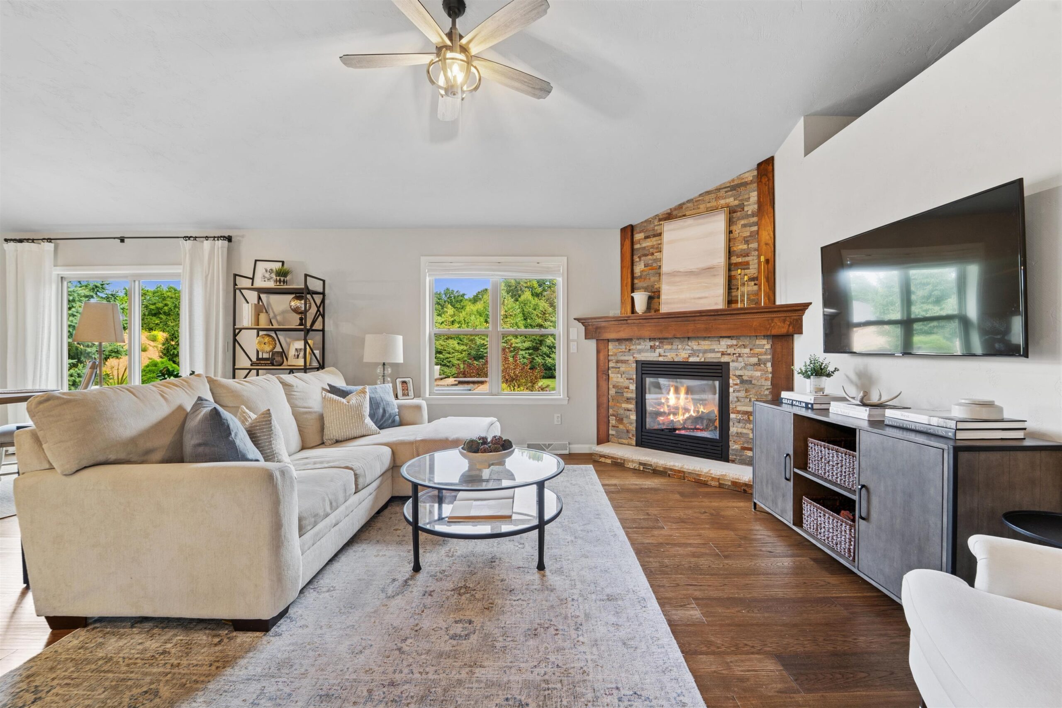
3
Beds
3
Bath
2,456
Sq. Ft.
Step inside the home to the spacious foyer that flows into the grand living room highlighted by a cozy gas fireplace. The open-concept design flows into the kitchen featuring quartz countertops, a complete appliance package, and an adjacent breakfast area with patio doors leading to your private backyard and outdoor living space with wood fireplace. The primary suite offers its own fireplace and a spa-like bathroom with dual sinks and a tile walk-in shower. Two additional generously sized bedrooms are conveniently located near the main bath. The lower level is designed for entertainment, boasting a spacious family room with fireplace, bar area with wet bar, and a dedicated theater room, 3rd full bath with tile shower and laundry room. 3.5 attached garage with a shed is sure to please.
- Total Sq Ft2456
- Above Grade Sq Ft1516
- Below Grade Sq Ft940
- Taxes6557.94
- Year Built2010
- Exterior FinishStone Vinyl Siding
- Garage Size3
- ParkingAttached
- CountyCalumet
- ZoningResidential
- Exterior FinishStone Vinyl Siding
- Misc. InteriorAt Least 1 Bathtub Breakfast Bar Elect Built In-Not Frplc Gas Split Bedroom Two Walk-in Closet(s) Walk-in Shower Water Softener-Own Wet Bar Wood/Simulated Wood Fl
- TypeResidential Single Family Residence
- HeatingForced Air
- CoolingCentral Air
- WaterPublic
- SewerPublic Sewer
- BasementFull Partial Fin. Contiguous Partially Finished Sump Pump
- StyleRanch
| Room type | Dimensions | Level |
|---|---|---|
| Bedroom 1 | 15x12 | Main |
| Bedroom 2 | 11x10 | Main |
| Bedroom 3 | 11x09 | Main |
| Family Room | 20x13 | Lower |
| Kitchen | 13x12 | Main |
| Living Room | 16x15 | Main |
| Dining Room | 15x10 | Main |
| Other Room | 16x13 | Lower |
| Other Room 2 | 13x11 | Lower |
| Other Room 3 | 09x06 | Lower |
- For Sale or RentFor Sale
Contact Agency
Similar Properties

Adashun Jones, Inc.
Provided by: 9573 BRIARWOOD Court 23 FREMONT WI 54940-8861
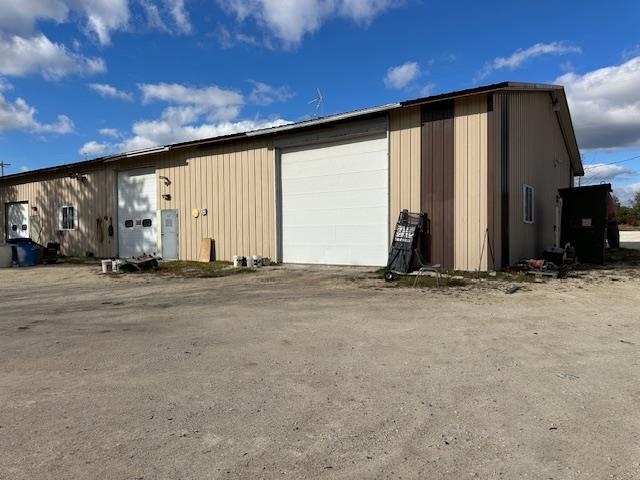
STURGEON BAY, WI, 54235
Adashun Jones, Inc.
Provided by: Renard Realty
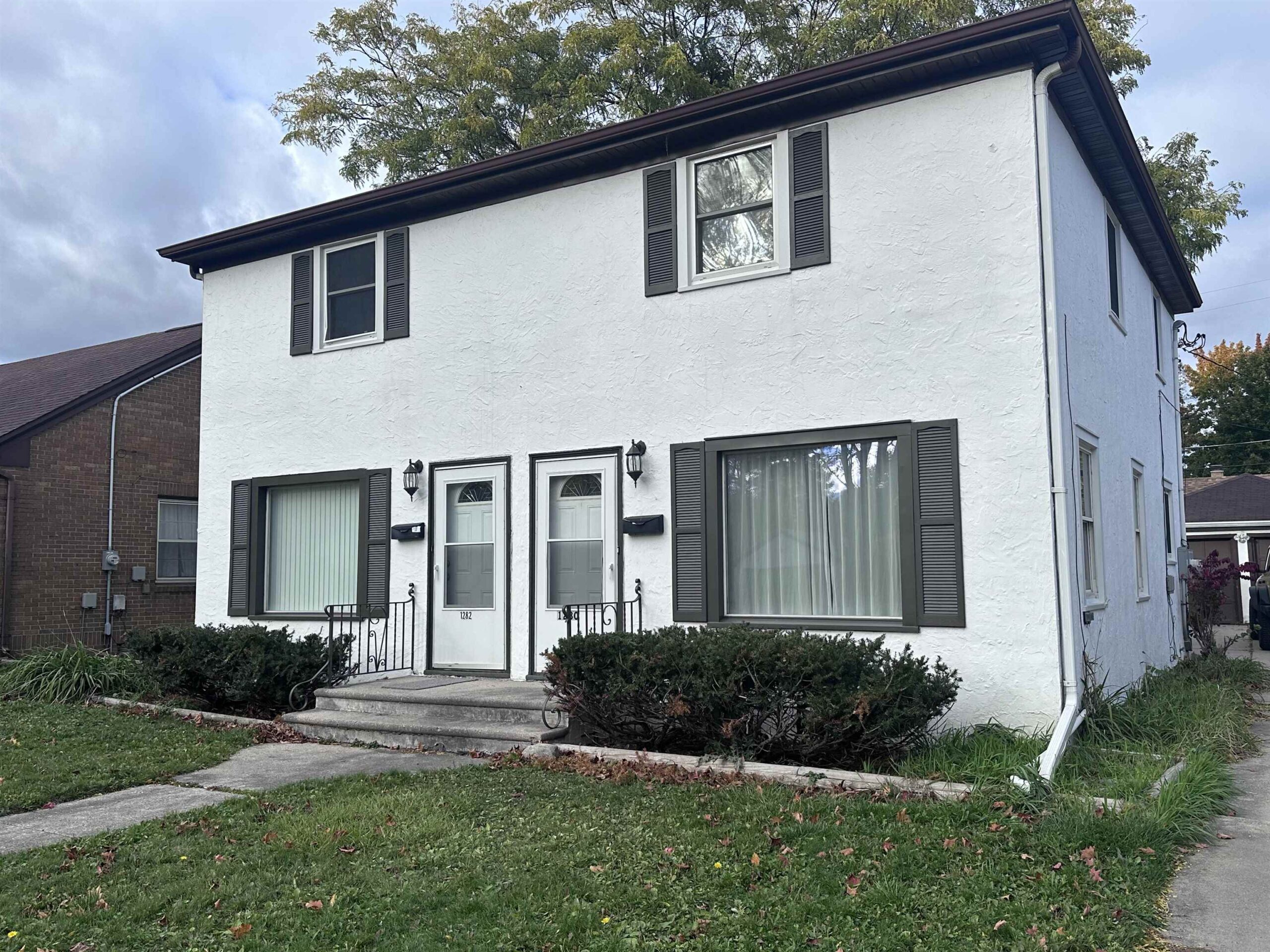
GREEN BAY, WI, 54303-3081
Adashun Jones, Inc.
Provided by: Mark D Olejniczak Realty, Inc.
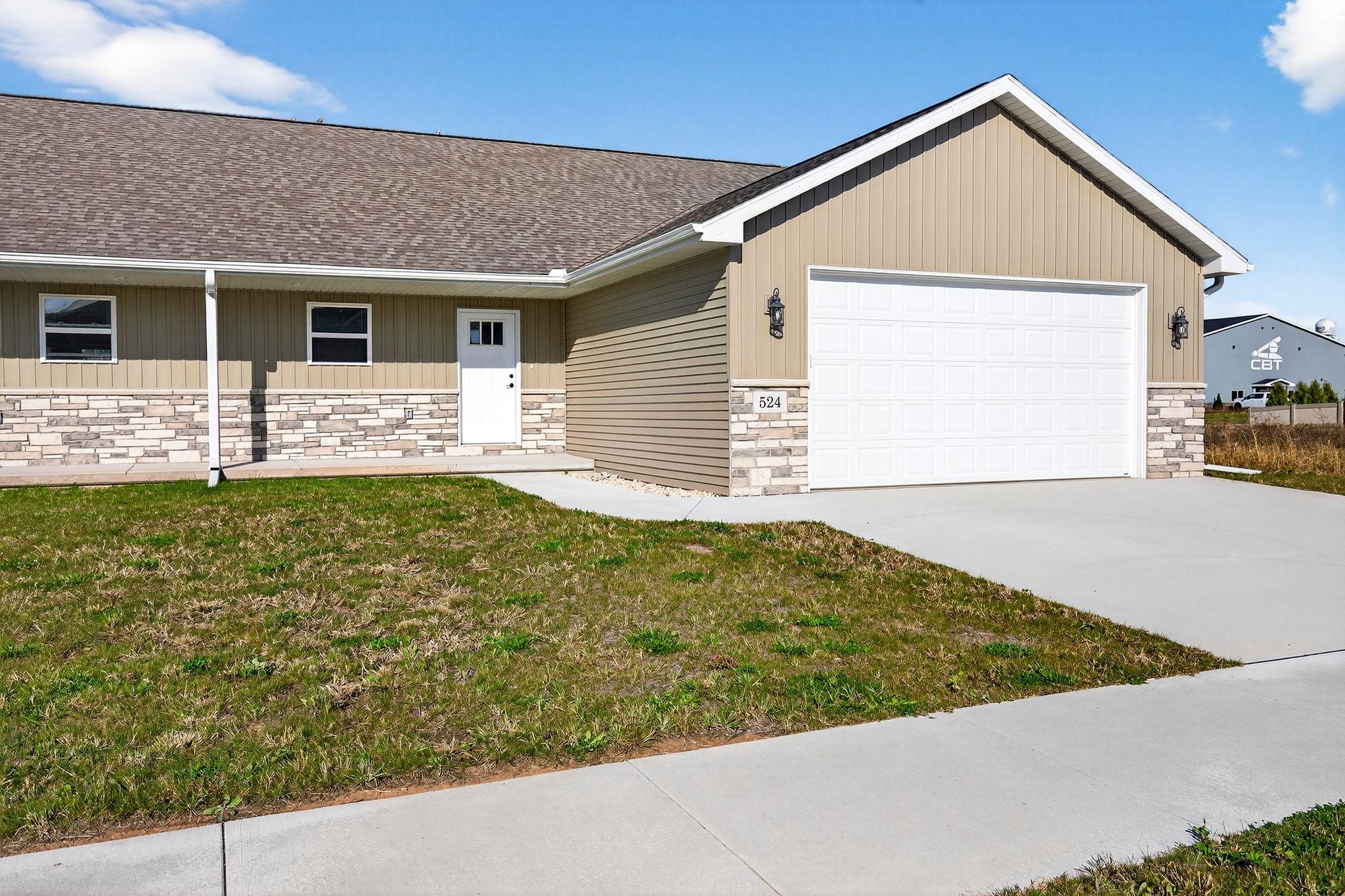
KAUKAUNA, WI, 54140
Adashun Jones, Inc.
Provided by: Coldwell Banker Real Estate Group
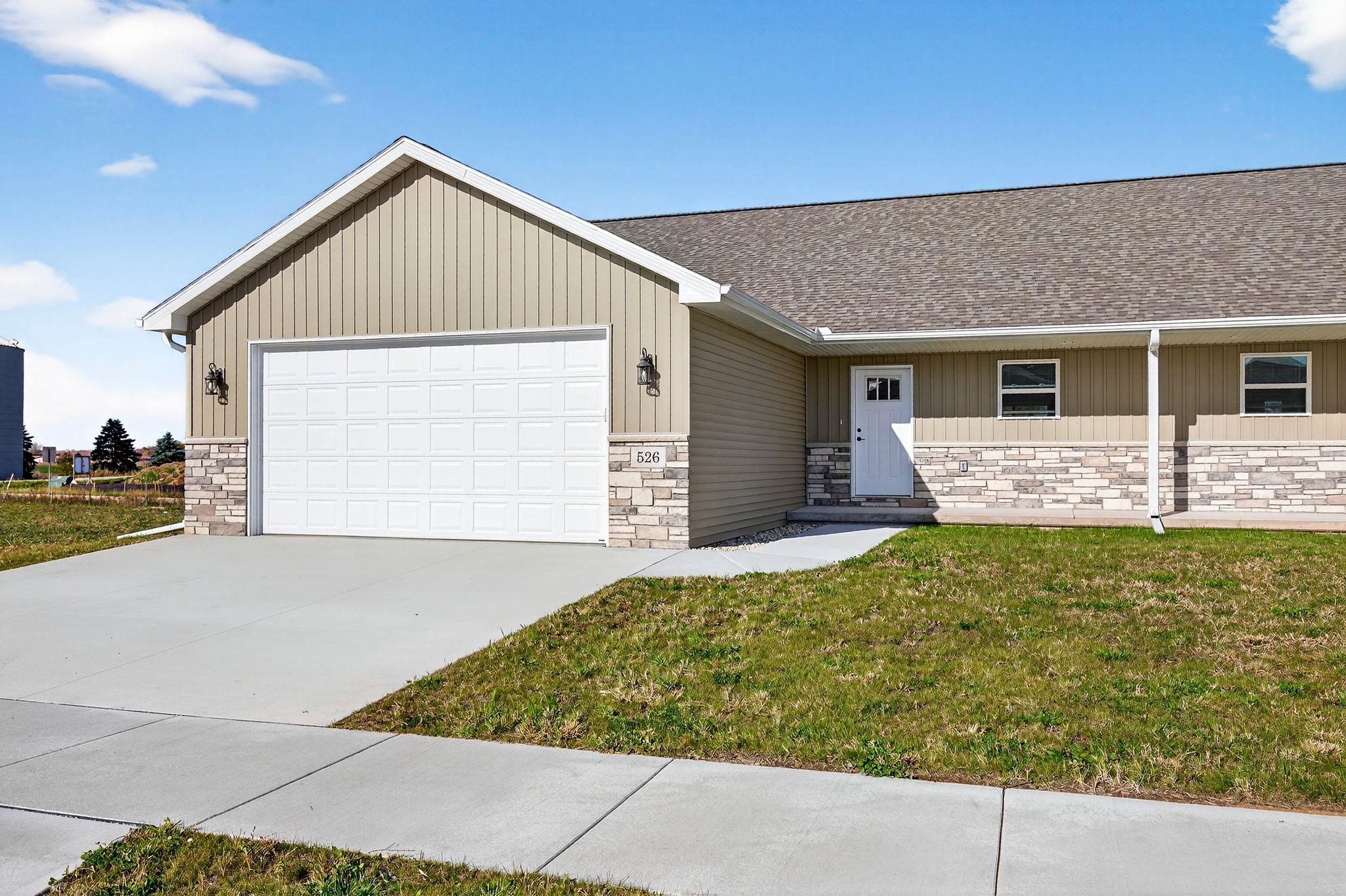
KAUKAUNA, WI, 54140
Adashun Jones, Inc.
Provided by: Coldwell Banker Real Estate Group
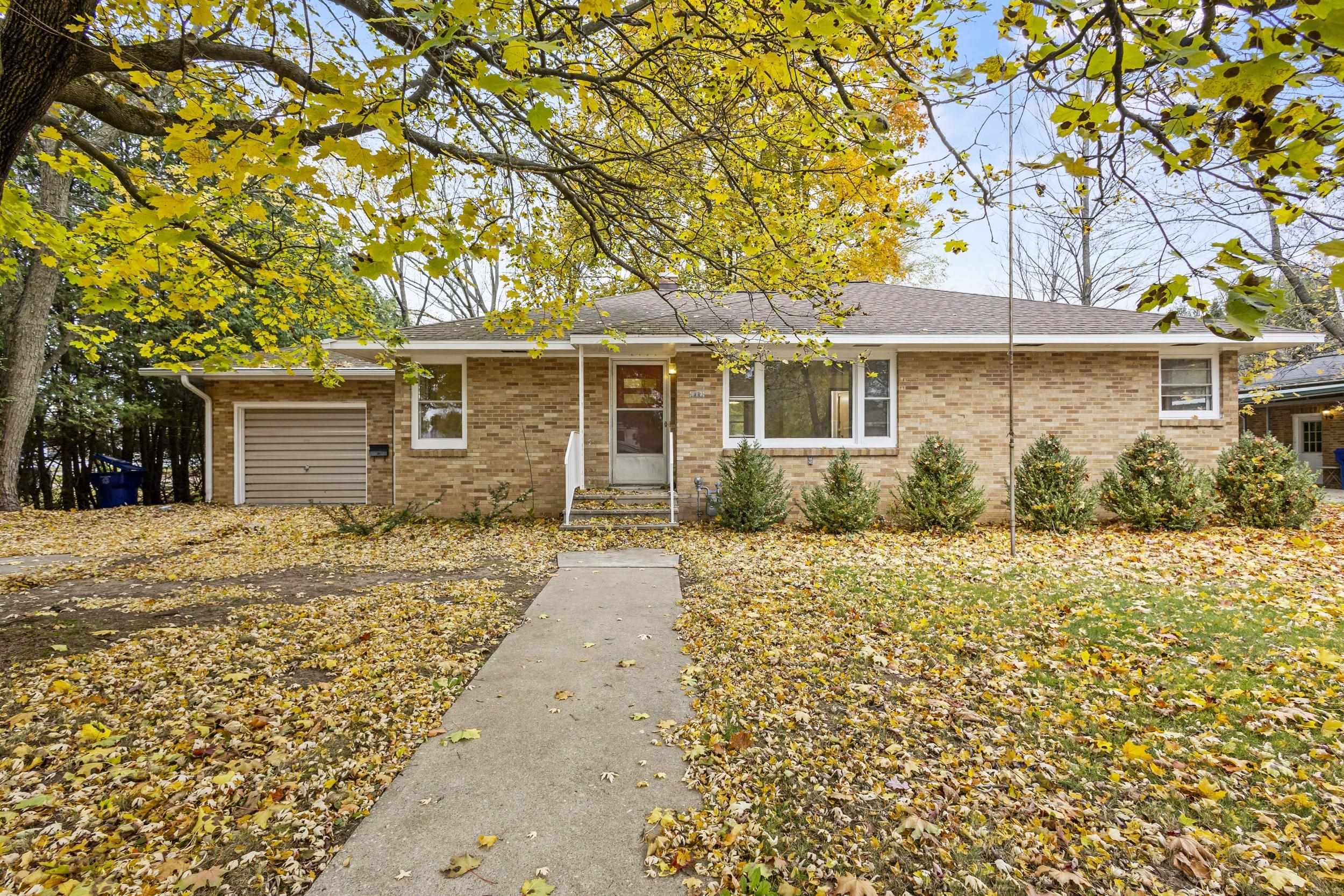
PESHTIGO, WI, 54157
Adashun Jones, Inc.
Provided by: Corbett Realty
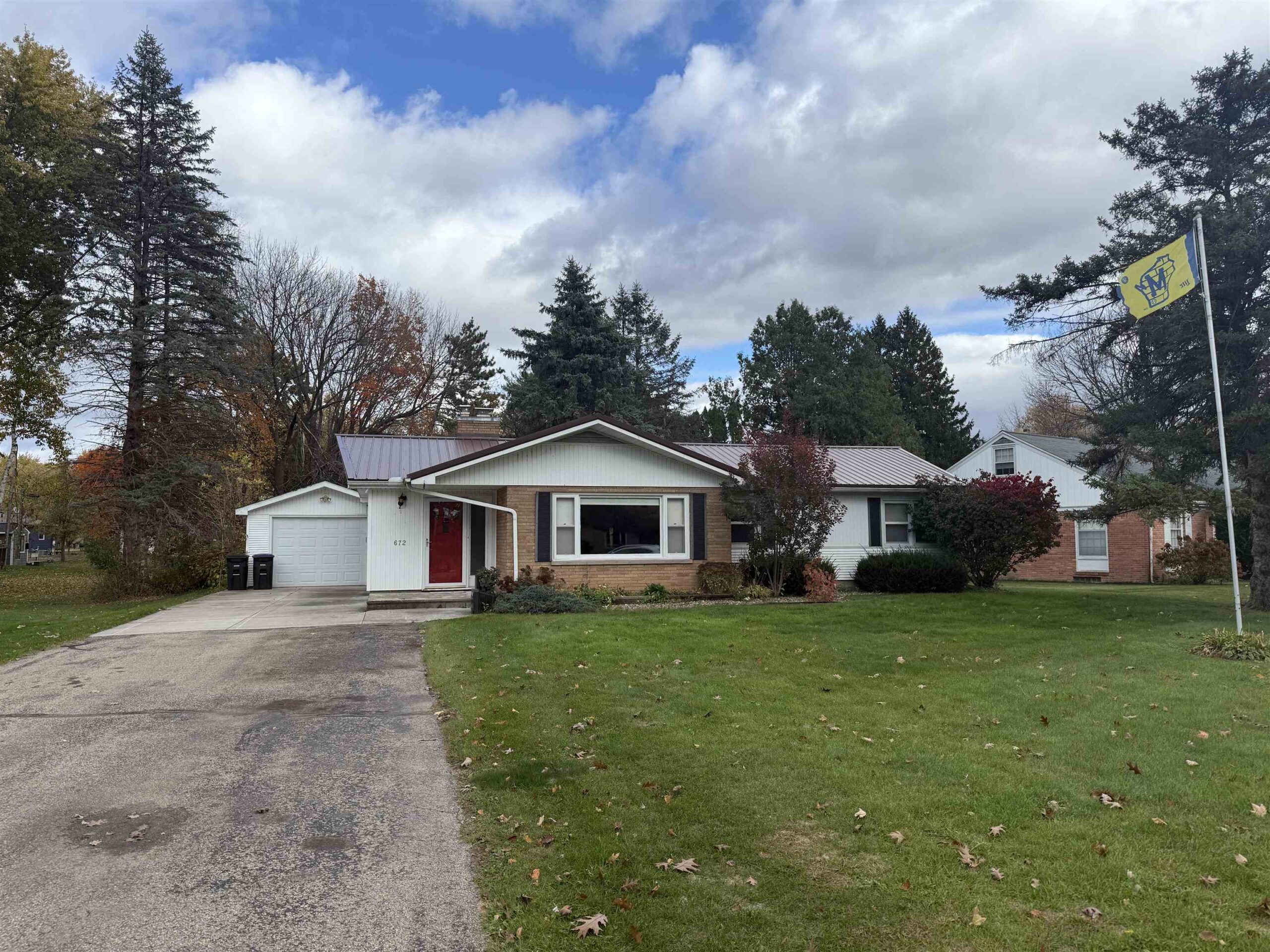
SHAWANO, WI, 54166-1262
Adashun Jones, Inc.
Provided by: Coldwell Banker Real Estate Group
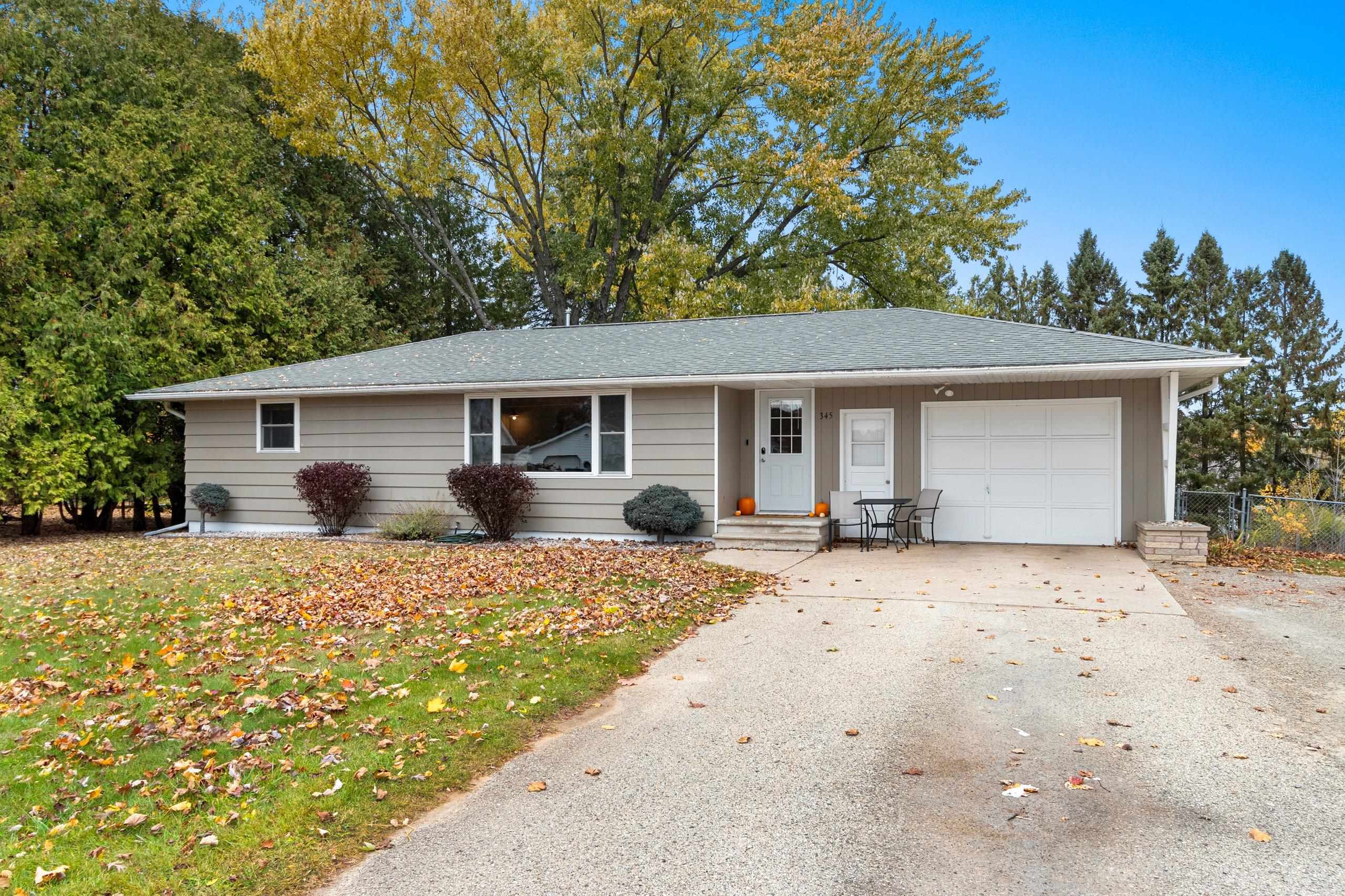
OCONTO FALLS, WI, 54154
Adashun Jones, Inc.
Provided by: Keller Williams Green Bay
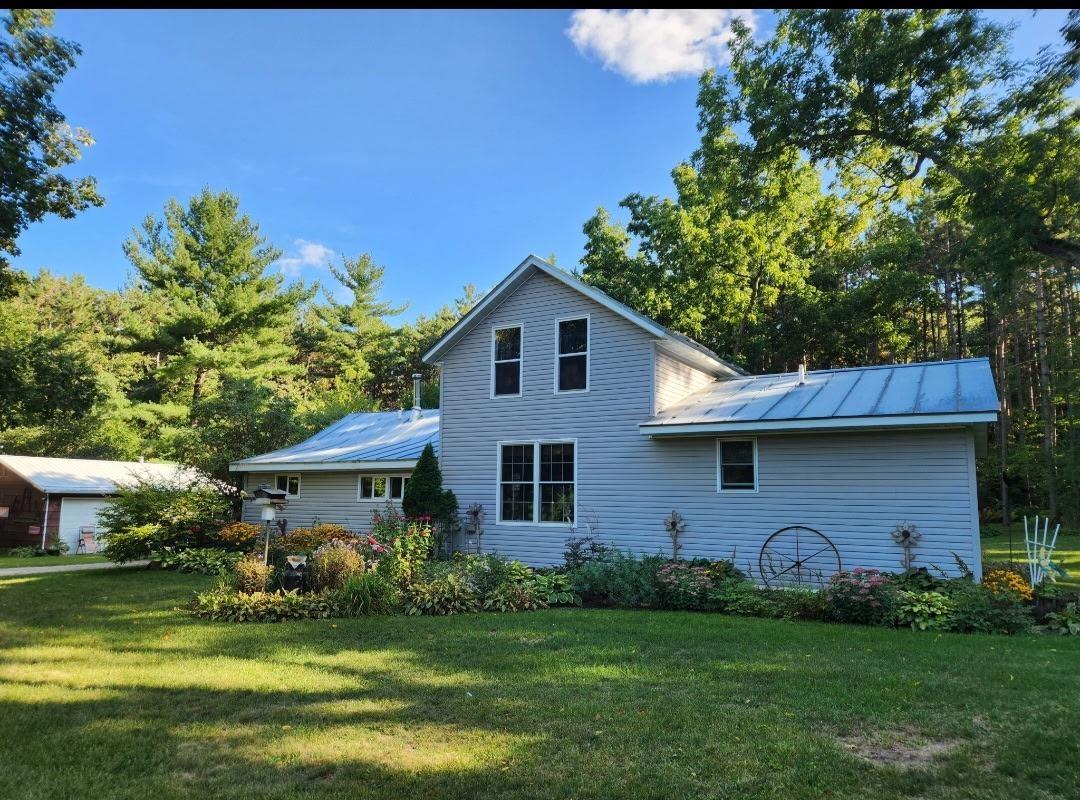
WAUPACA, WI, 54981
Adashun Jones, Inc.
Provided by: Shambeau & Thern Real Estate, LLC
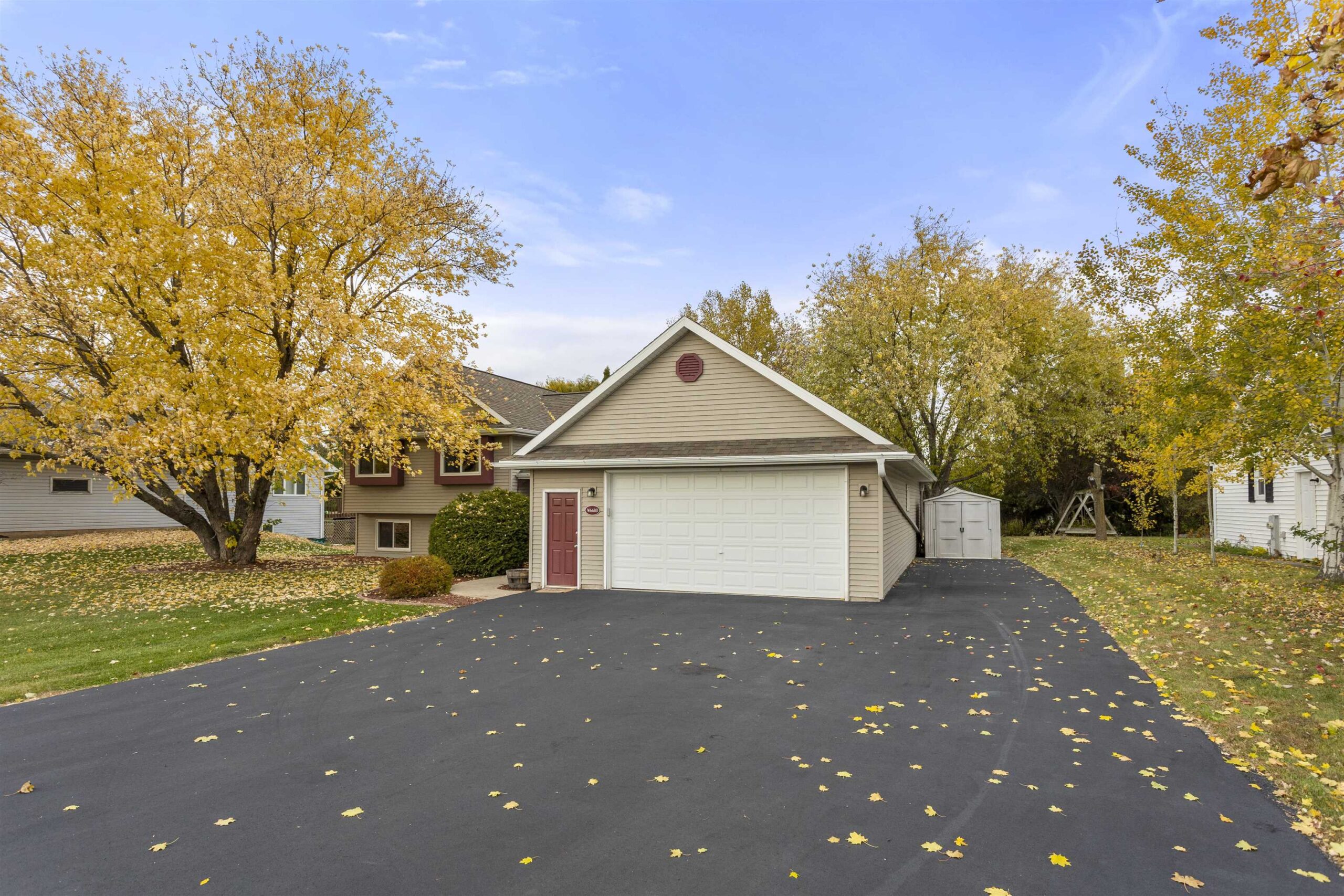
GREENVILLE, WI, 54942
Adashun Jones, Inc.
Provided by: Coldwell Banker Real Estate Group

