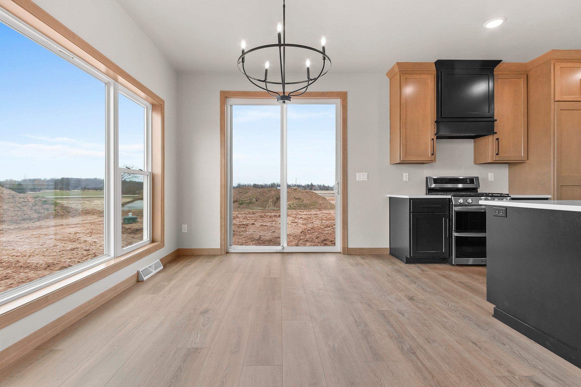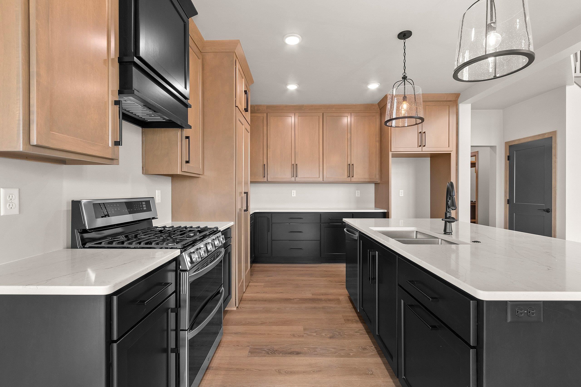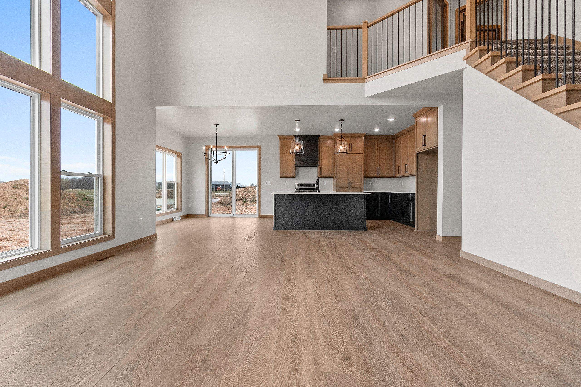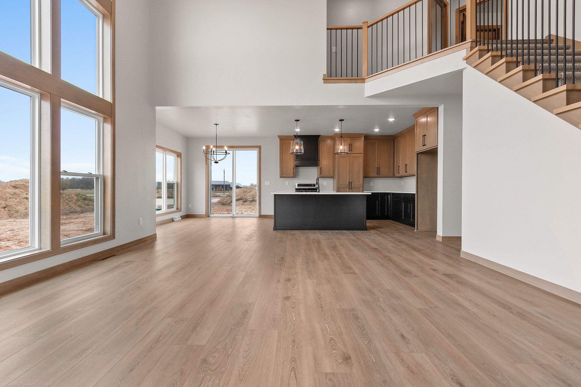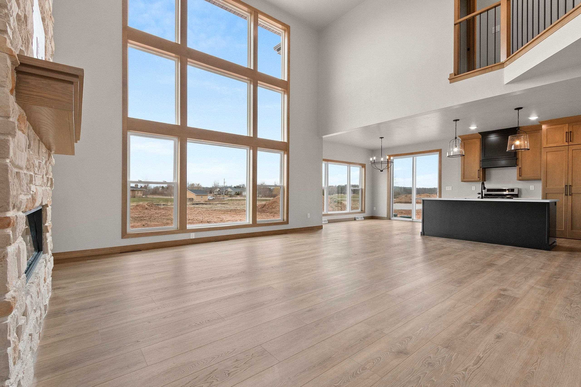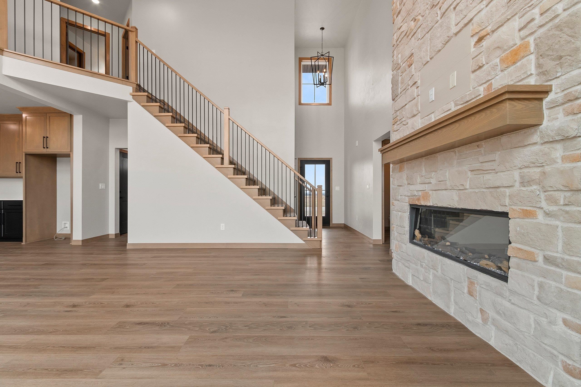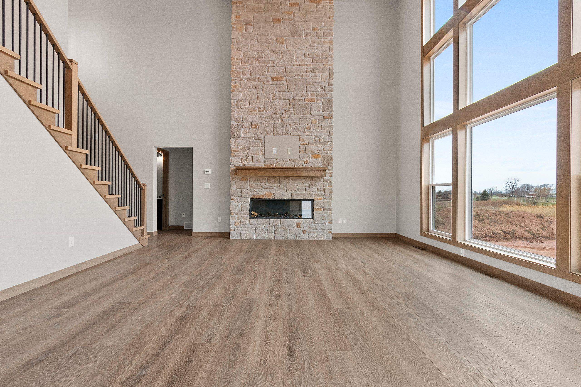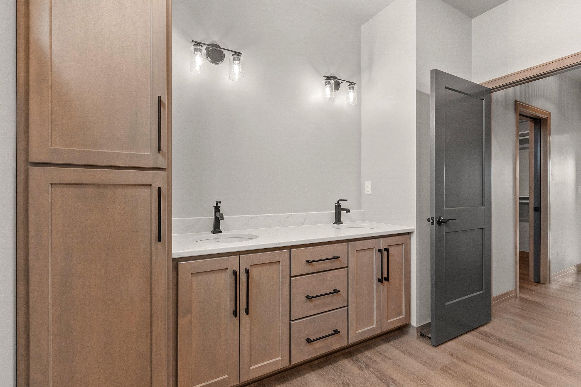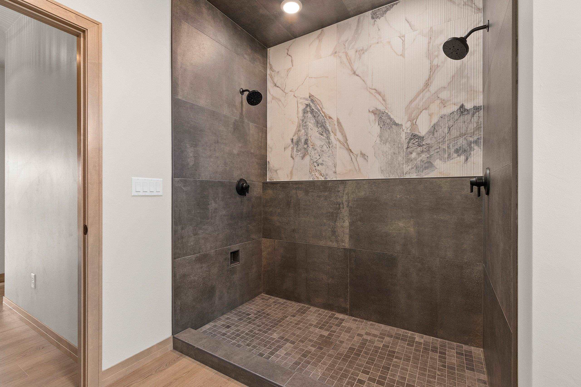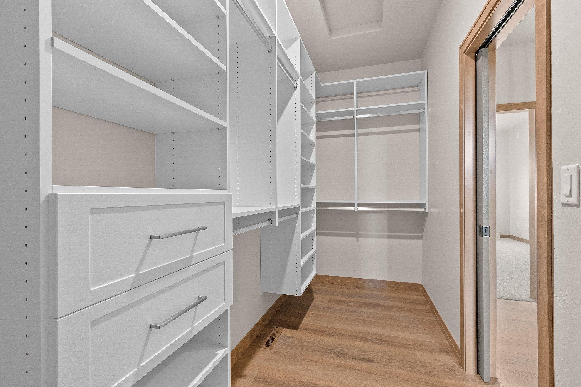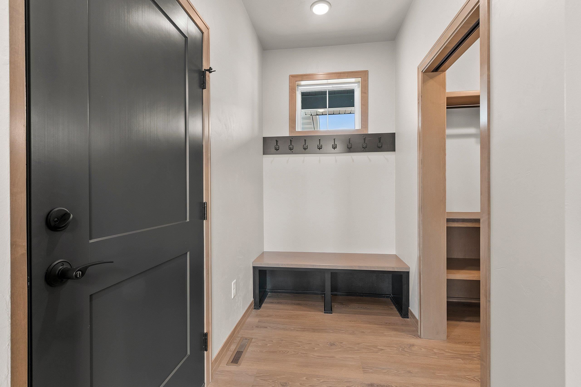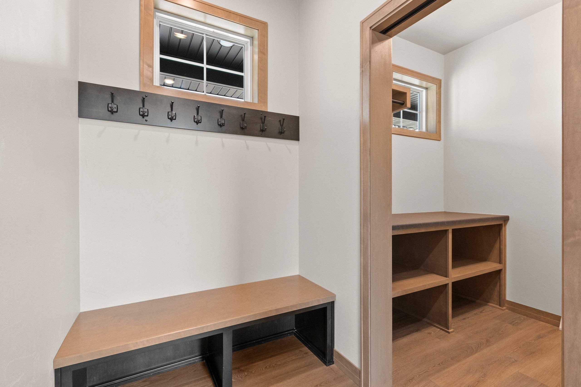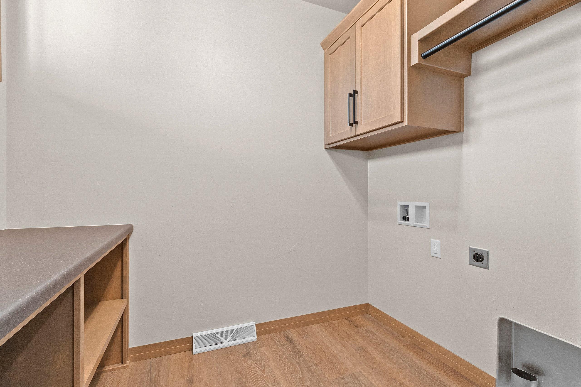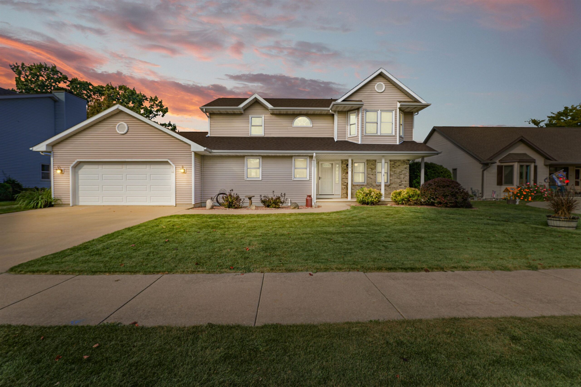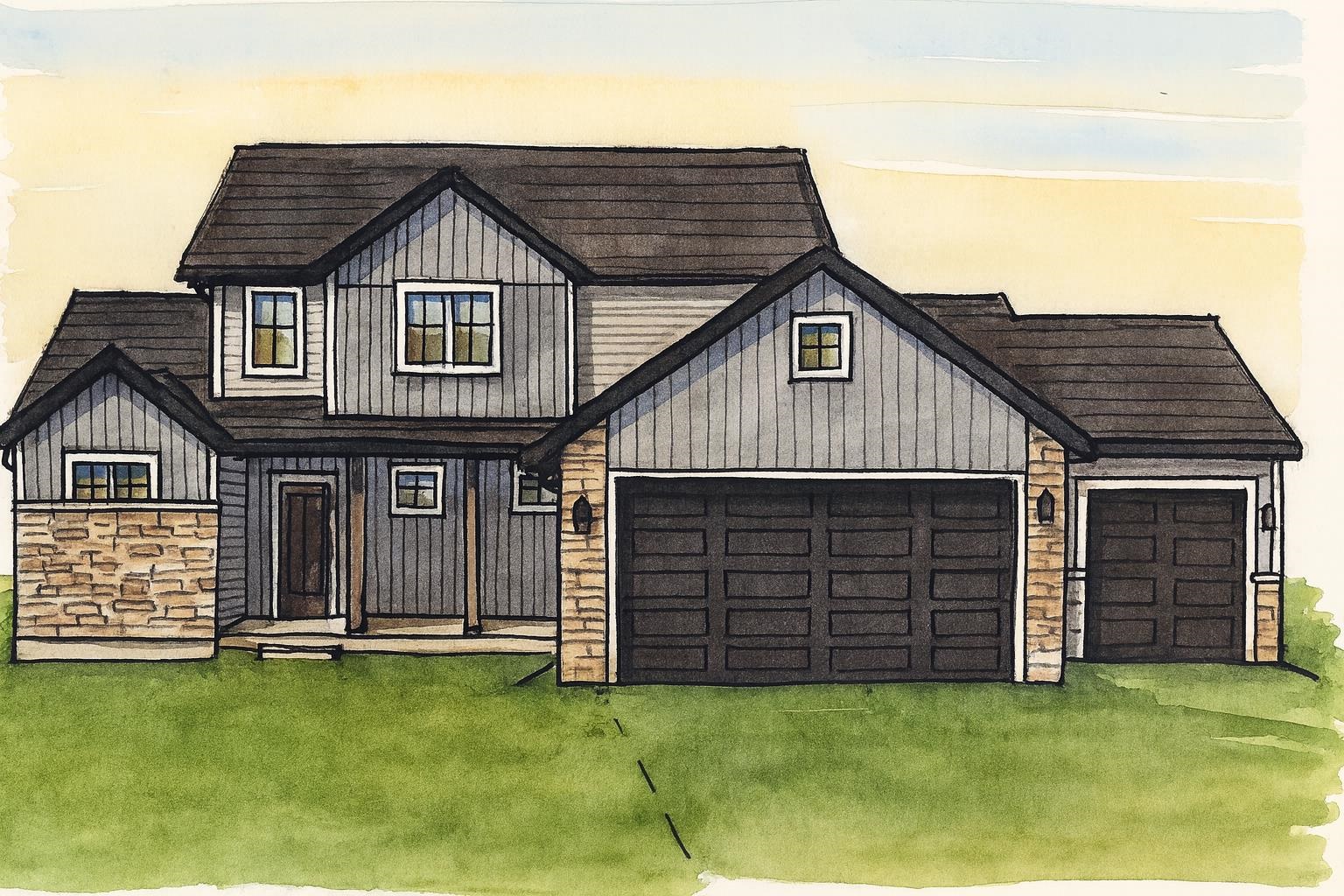
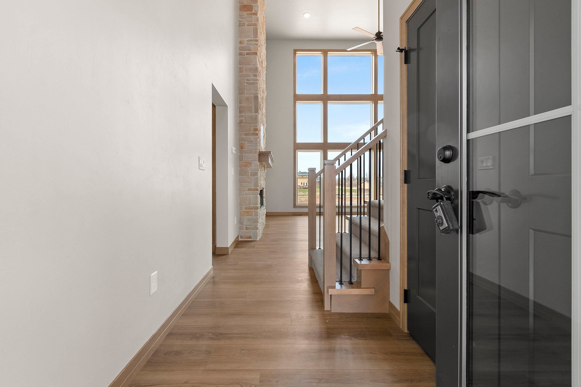
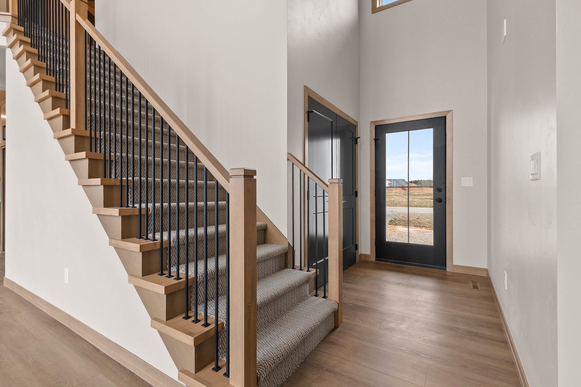
4
Beds
3
Bath
2,213
Sq. Ft.
The Sloane Plan, a story-and-a-half design, features a first-floor master ensuite with tiled shower and walk-in closet, plus 3 bedrooms upstairs. The great room showcases a floor-to-ceiling stone fireplace, while the open kitchen includes a gas stove, hood, full appliance package, and hidden butler’s pantry. A large covered patio extends your living outdoors. The lower level offers an egress window for future expansion. Finished garage with Modine heater adds comfort and convenience. Modern design and thoughtful details make this home move-in ready in sought-after Waterview Heights. Home to be completed March 2026. All photos shown here are of our latest Sloane. Samples to show floor plan similarity only.
- Total Sq Ft2213
- Above Grade Sq Ft2213
- Taxes288
- Year Built2025
- Exterior FinishStone Vinyl Siding
- Garage Size3
- ParkingAttached
- CountyBrown
- ZoningResidential
Inclusions:
stove, refrigerator, dishwasher, microwave, Hood
- Exterior FinishStone Vinyl Siding
- Misc. InteriorElect Built In-Not Frplc One Walk-in Closet(s) Walk-in Shower
- TypeResidential Single Family Residence
- HeatingForced Air
- CoolingCentral Air
- WaterPublic
- SewerPublic Sewer
- BasementFull
- StylePrairie
| Room type | Dimensions | Level |
|---|---|---|
| Bedroom 1 | 15x14 | Main |
| Bedroom 2 | 11x10 | Upper |
| Bedroom 3 | 12x10 | Upper |
| Bedroom 4 | 10x11 | Upper |
| Kitchen | 13x13 | Main |
| Living Room | 20x17 | Main |
| Dining Room | 11x13 | Main |
- For Sale or RentFor Sale
- SubdivisionWaterview Heights
Contact Agency
Similar Properties
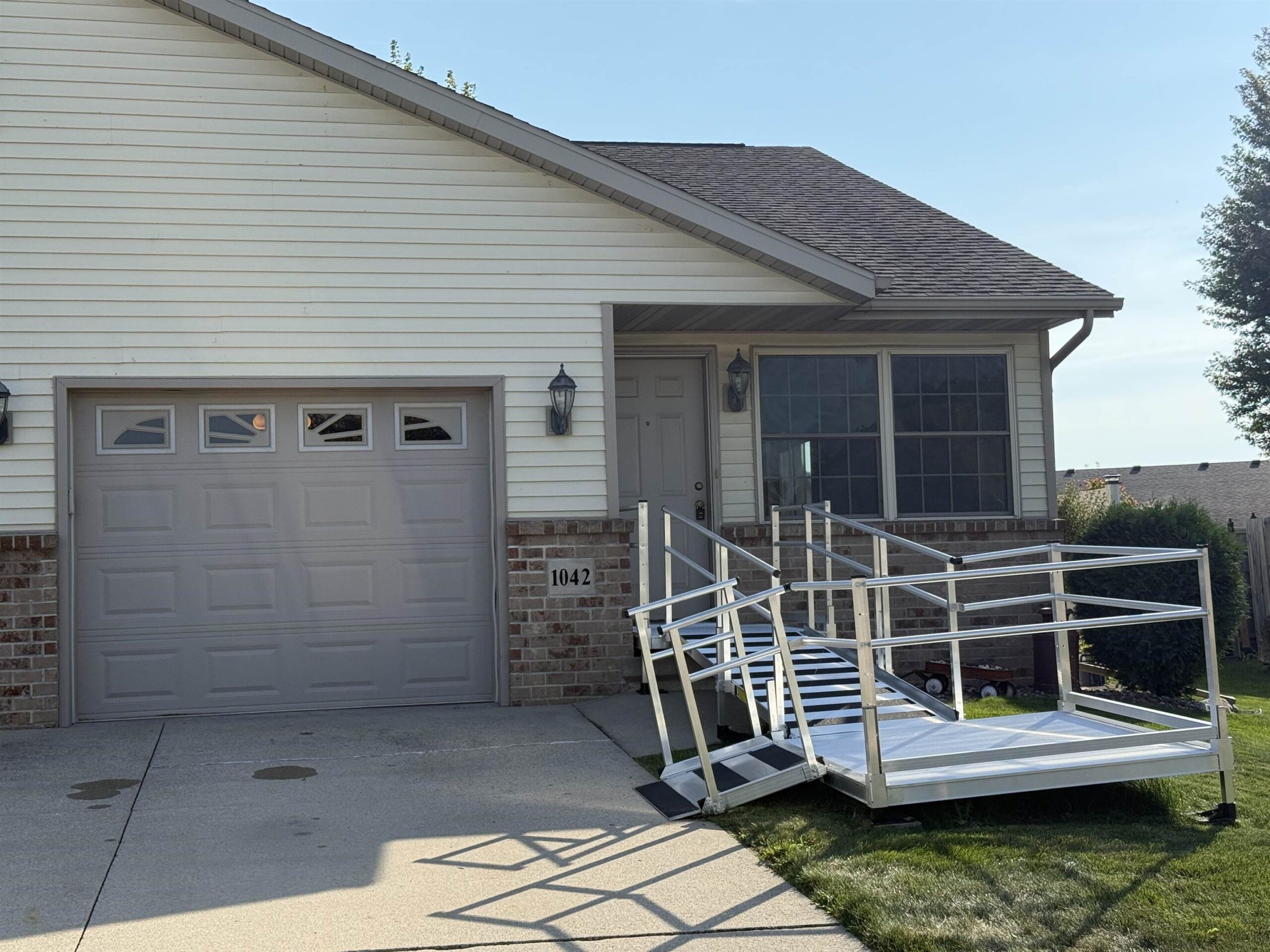
FOND DU LAC, WI, 54935
Adashun Jones, Inc.
Provided by: Klapperich Real Estate, Inc.
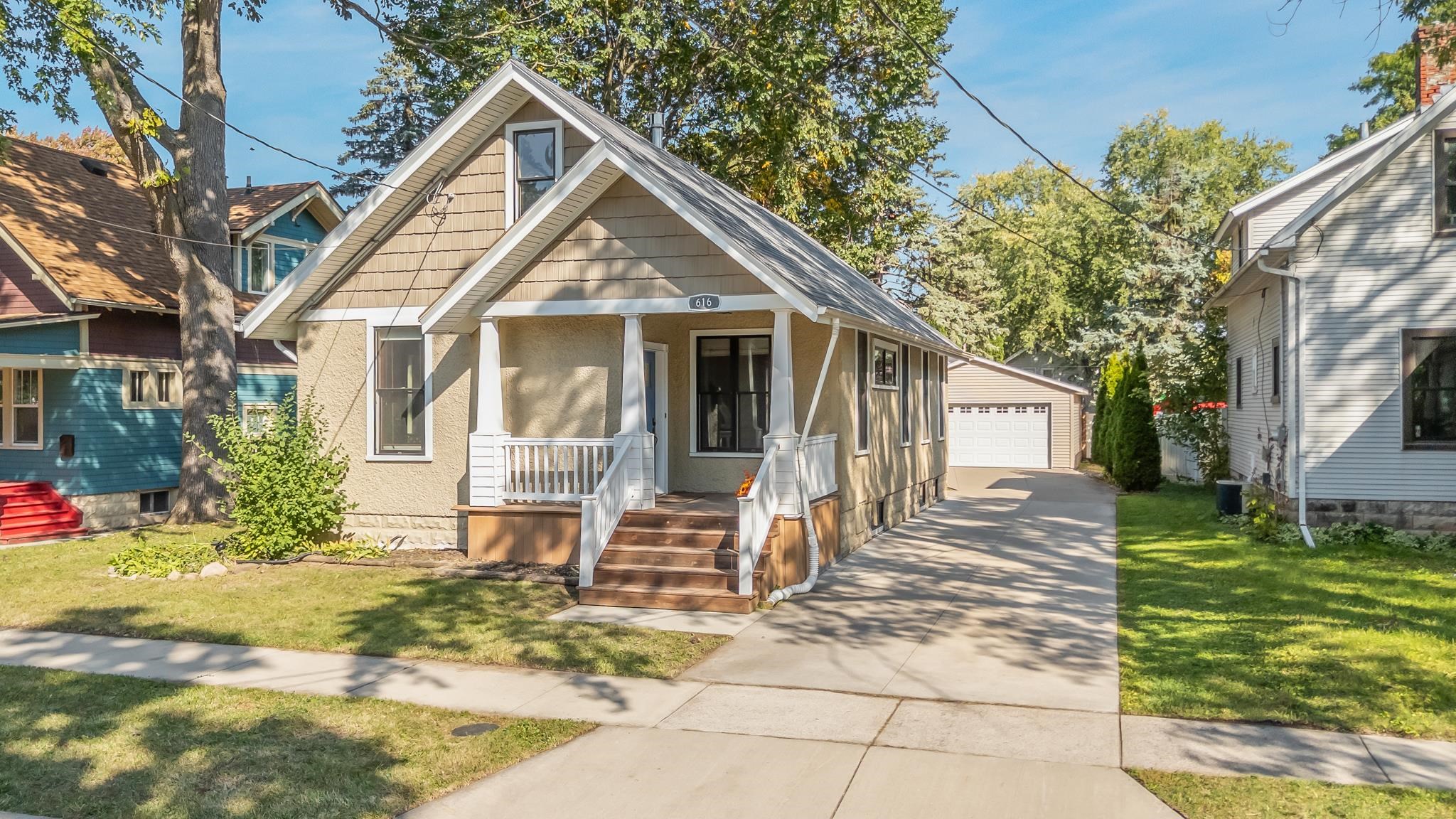
APPLETON, WI, 54914
Adashun Jones, Inc.
Provided by: Coldwell Banker Real Estate Group
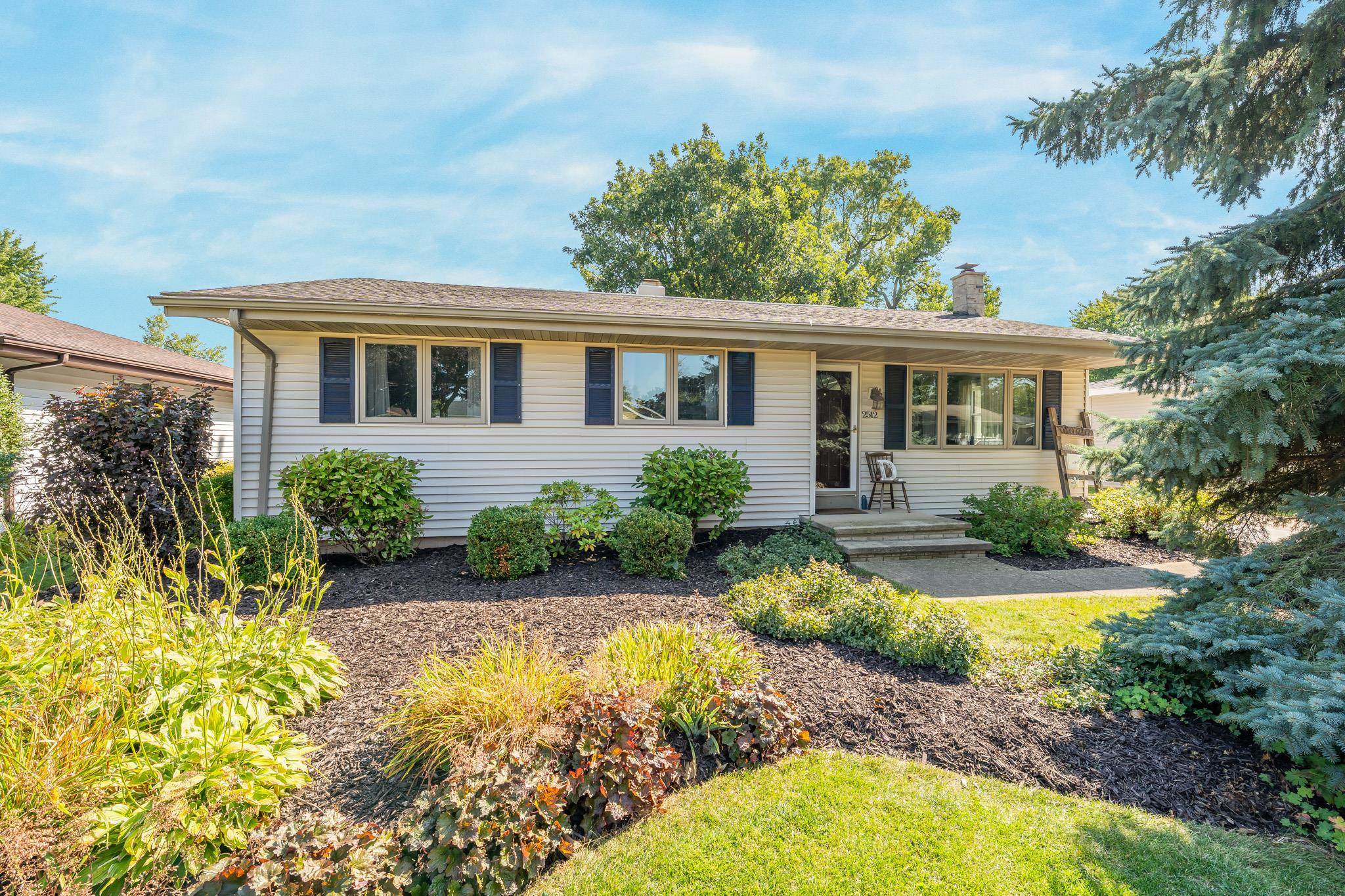
APPLETON, WI, 54915
Adashun Jones, Inc.
Provided by: Cardinal Realty, LLC

DE PERE, WI, 54115
Adashun Jones, Inc.
Provided by: Best Built, Inc.
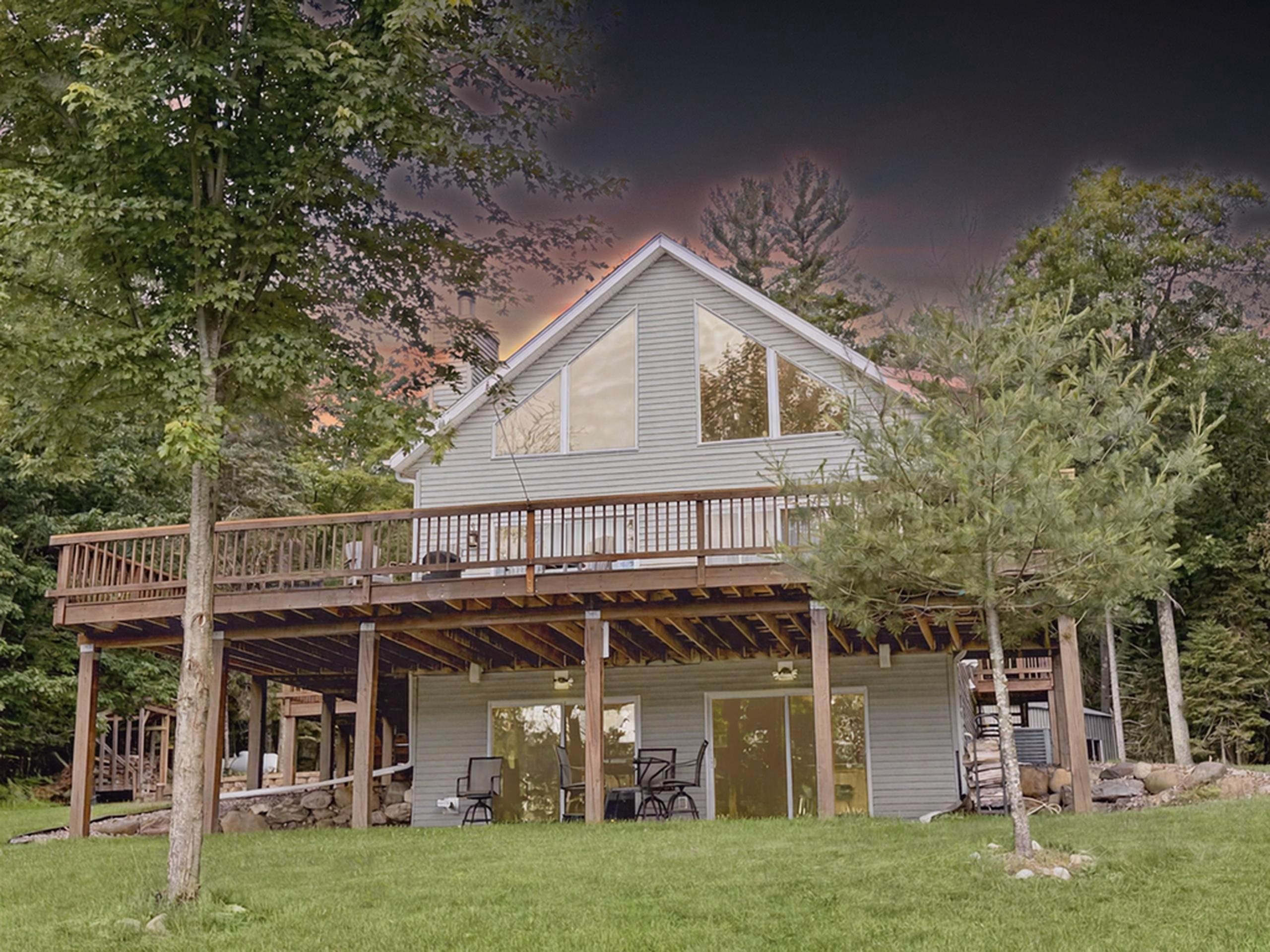
PEMBINE, WI, 54156
Adashun Jones, Inc.
Provided by: Coldwell Banker Real Estate Group
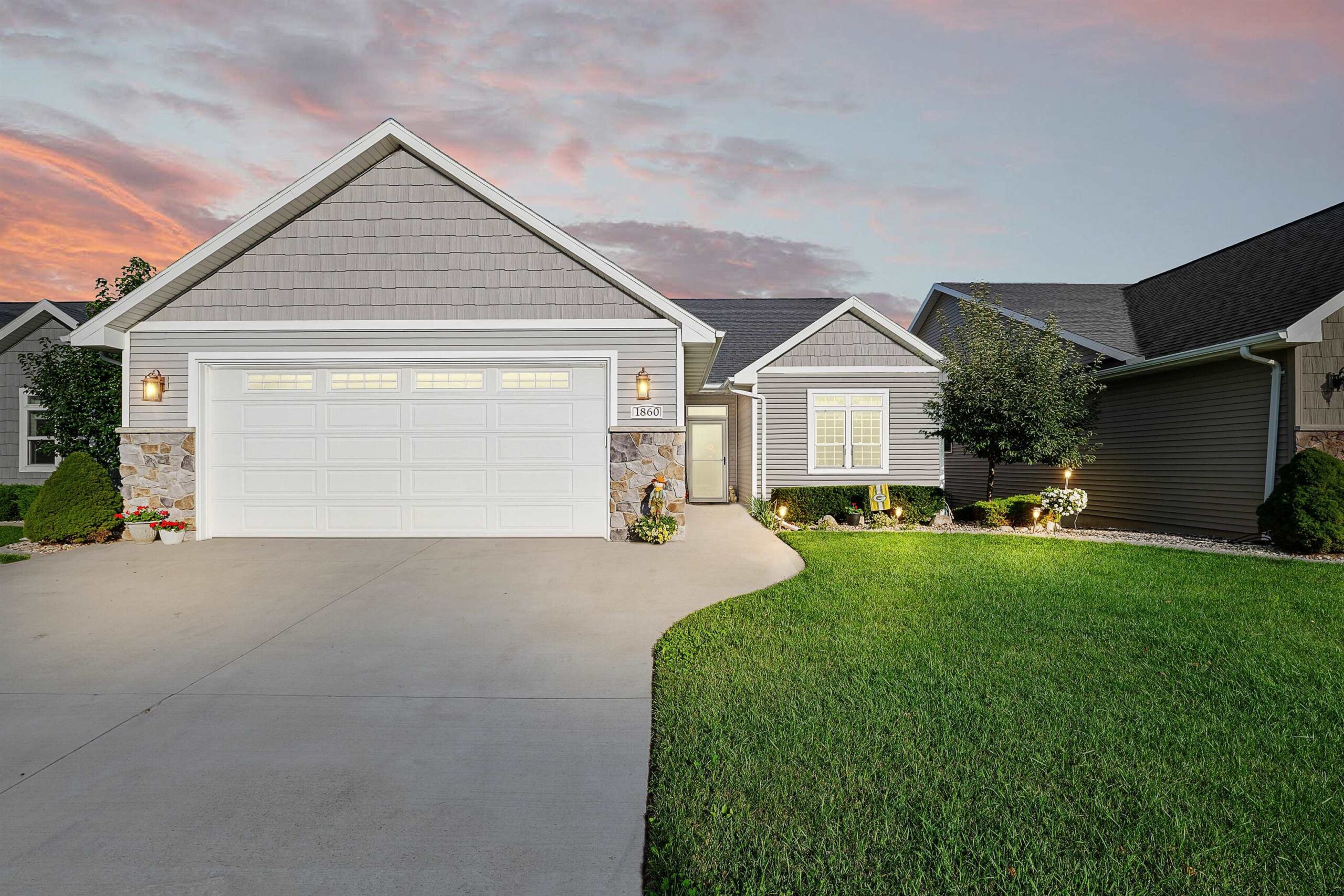
APPLETON, WI, 54913

Maigon
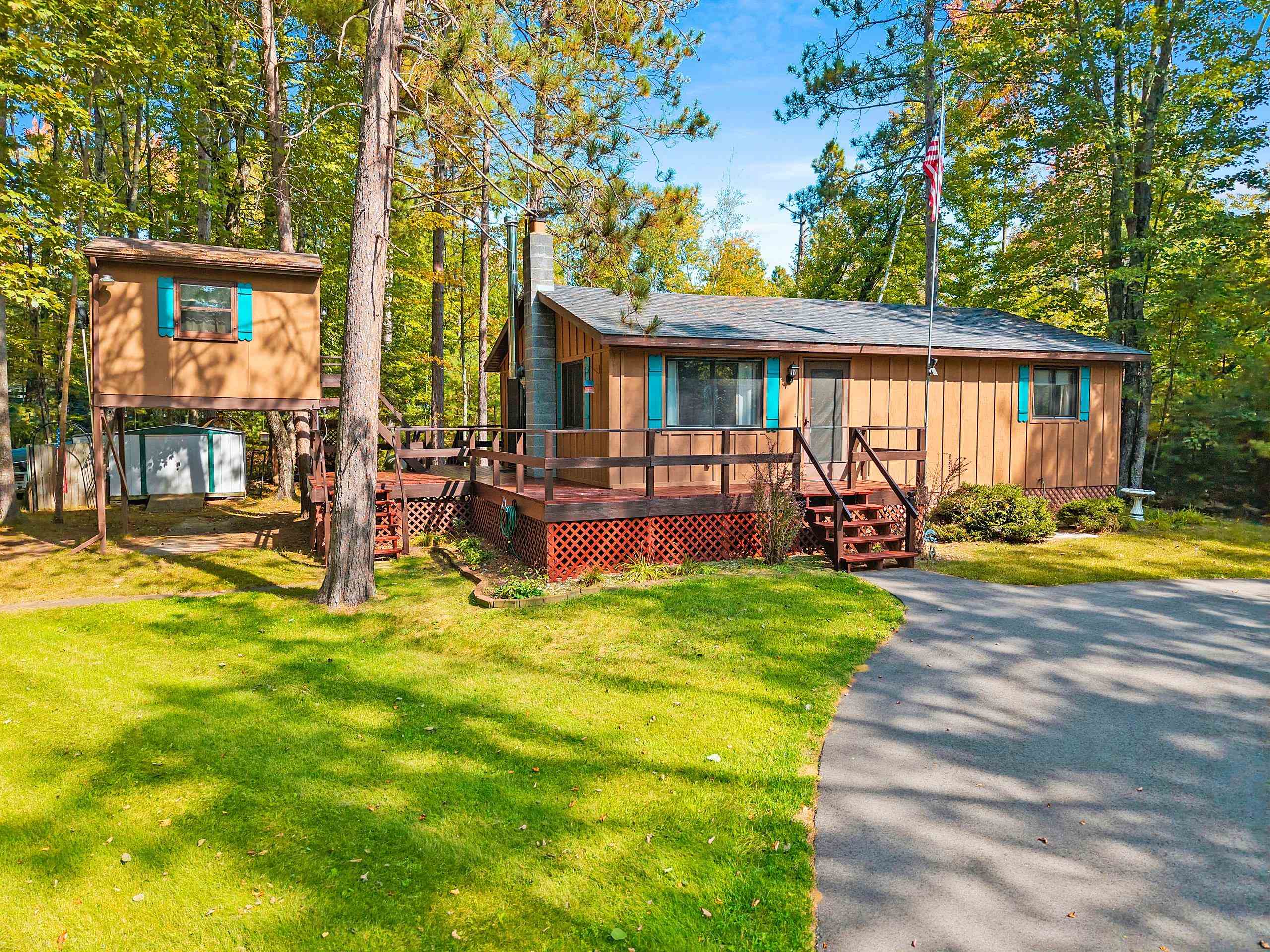
MOUNTAIN, WI, 54149
Adashun Jones, Inc.
Provided by: Shorewest, Realtors-Northern R
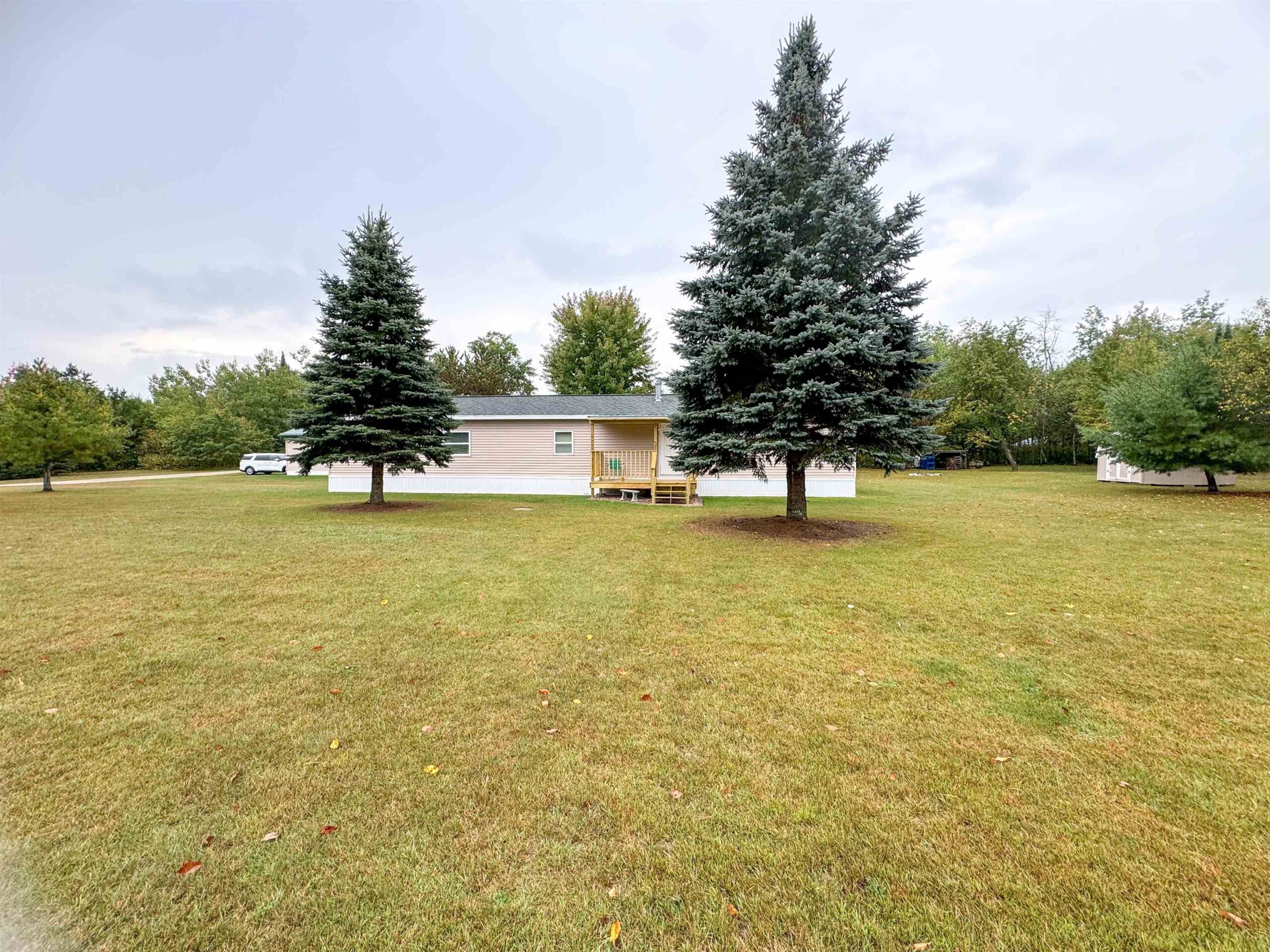
CRIVITZ, WI, 54114
Adashun Jones, Inc.
Provided by: NEW Realty Experts, LLC
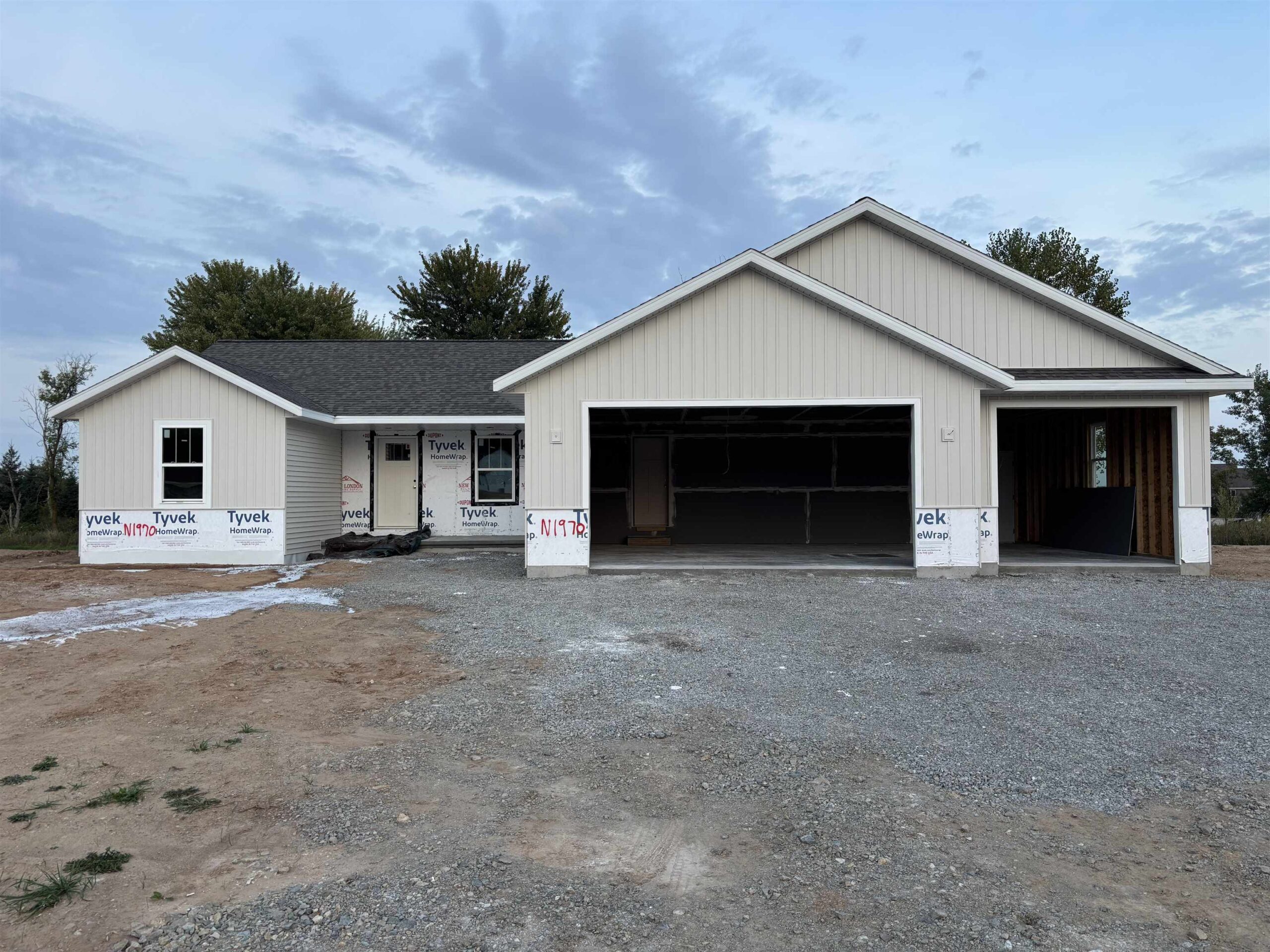
GREENVILLE, WI, 54942
Adashun Jones, Inc.
Provided by: Keller Williams Fox Cities

