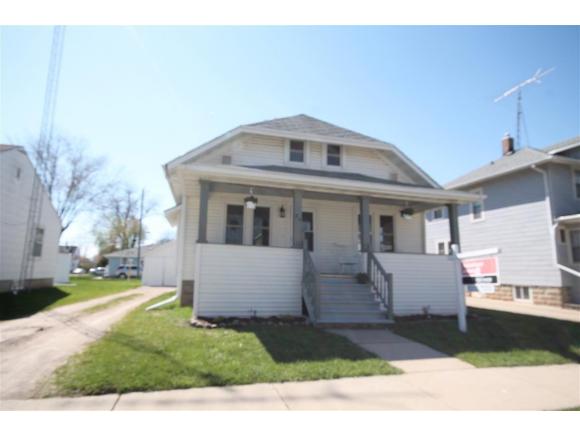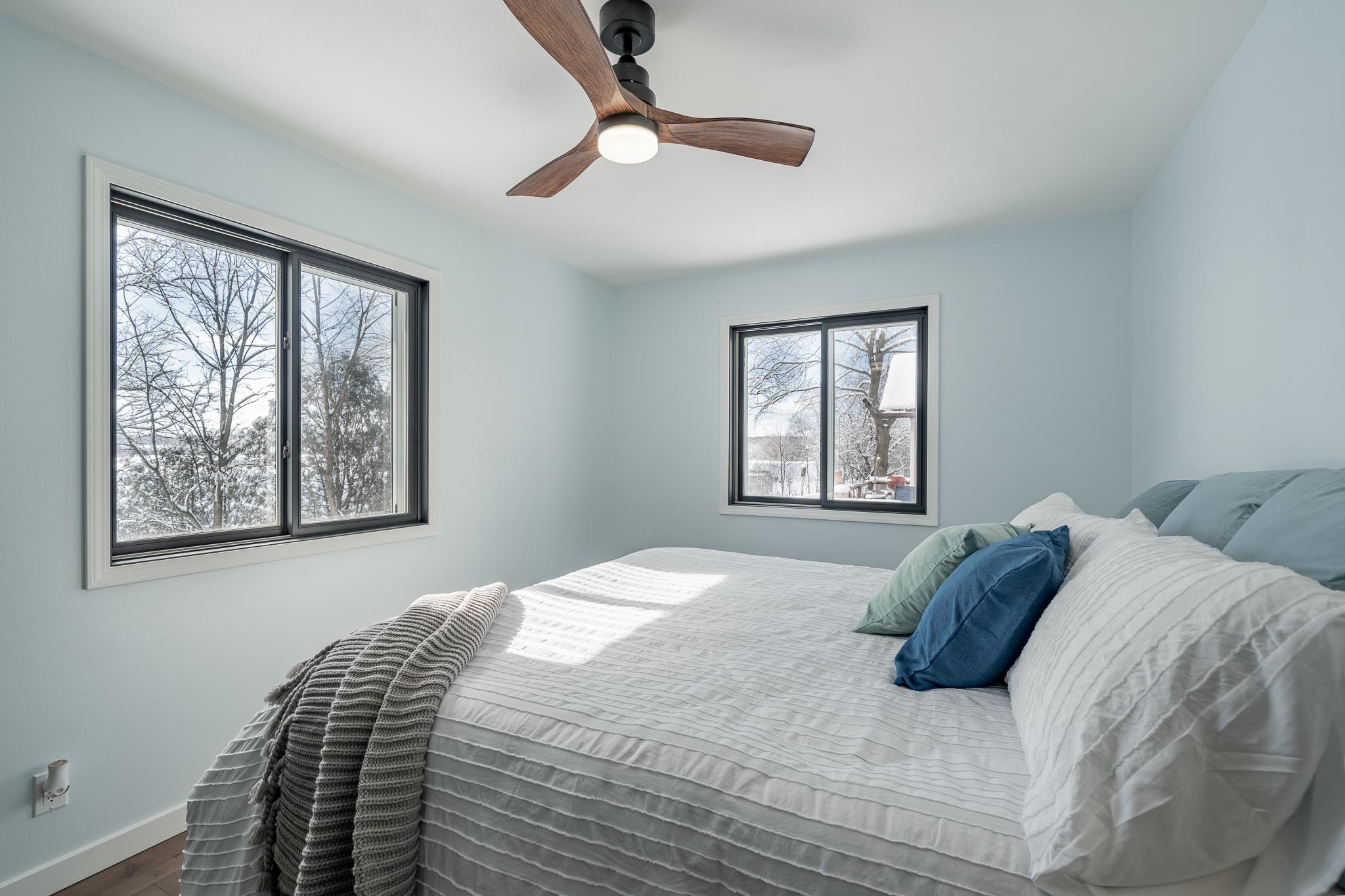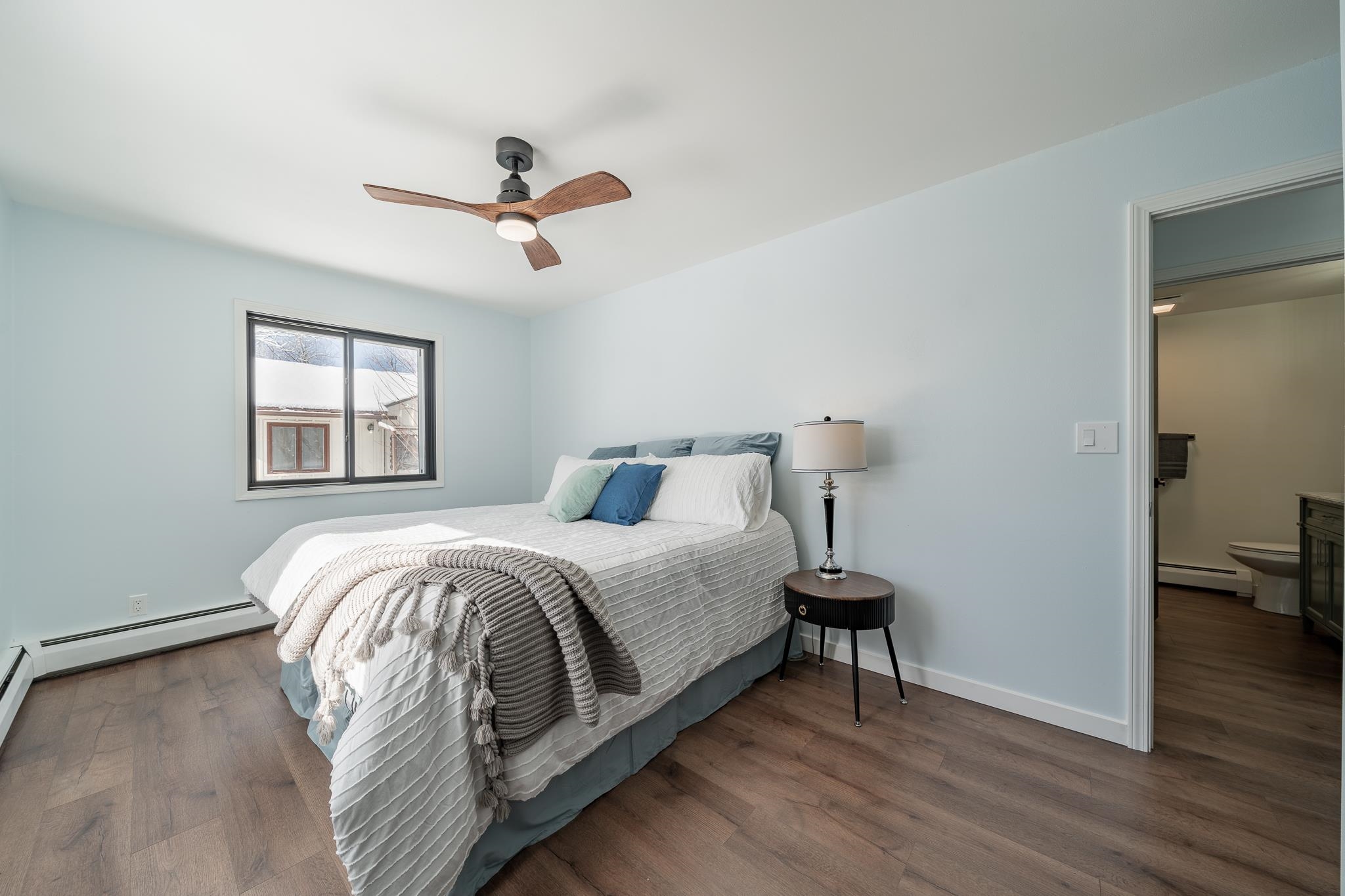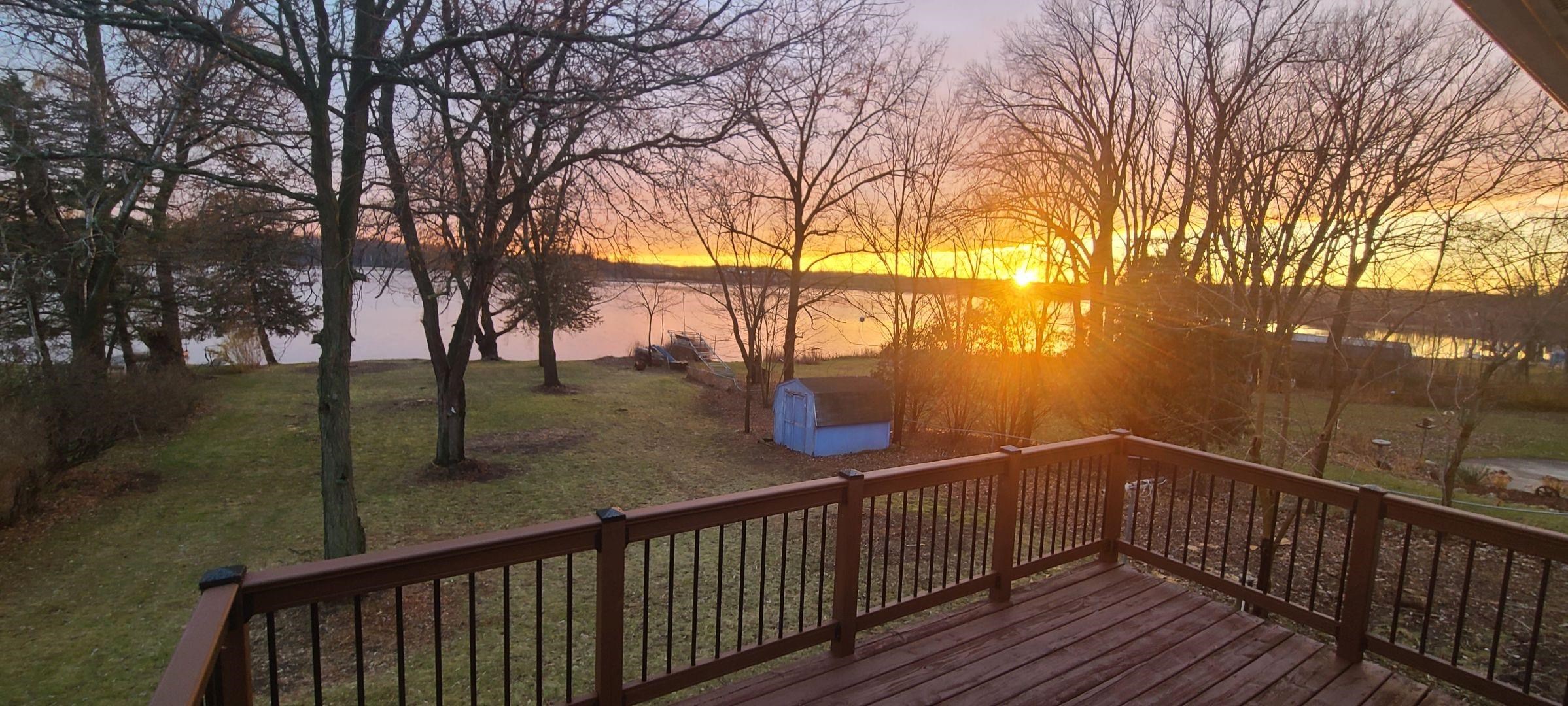


3
Beds
2
Bath
1,961
Sq. Ft.
Dreaming of Peaceful Waterfront Living? Don't miss this newly renovated lakefront home w/ LL walkout. Quiet dead-end road, Half-acre lot w/76' of frontage on Smith Lake. Custom cabinetry, Cambria quartz countertops, custom backsplash & shower tile, upgraded marble vanities, new LED recessed lighting & light fixtures. Wood-Like LVP flooring, fresh paint, trim, hardware and fixtures throughout! It's a must see!! Brand new SS appliances, turn-key for a primary residence, lake home or AirBnb. No restrictions on short-term rentals, turn this into your income producing lake home!! Docks permitted; Boating, kayaking, swimming or fishing... Enjoy quiet sunsets and water views year round. 85.5 acre lake tucked away in the town of Barton, 10 minutes to Downtown West Bend, 5 min to 45.
Your monthly payment
$0
- Total Sq Ft1961
- Above Grade Sq Ft1452
- Below Grade Sq Ft509
- Taxes2486.53
- Year Built1996
- Exterior FinishDeck Patio Vinyl
- Garage Size2
- Parking> 26' Deep Stall Attached Opener Included
- CountyWashington
- ZoningResidential
Inclusions:
Refrigerator, Gas Range, Microwave, Washer, Dryer, A/C unit
Exclusions:
Seller's Personal Property
- Exterior FinishDeck Patio Vinyl
- Misc. InteriorAt Least 1 Bathtub Cable Available Hi-Speed Internet Availbl None Walk-in Shower Water Softener-Own Wood/Simulated Wood Fl
- TypeResidential
- HeatingRadiant Wall Unit(s) Zoned
- WaterPrivate Well
- SewerConventional Septic
- Water Body NameSmith Lake
- Basement8Ft+ Ceiling Finished Contiguous Full Partial Finished Pre2020 Stubbed for Bath Sump Pump Walk-Out Access
- StyleRaised Ranch
| Room type | Dimensions | Level |
|---|---|---|
| Bedroom 1 | 18x10 | Main |
| Bedroom 2 | 18x11 | Main |
| Bedroom 3 | 12x10 | Main |
| Kitchen | 9x10 | Main |
| Living Or Great Room | 19x18 | Main |
| Dining Room | 10x10 | Main |
| Unfinished | 28x30 | Lower |
| Other Room | 22x23 | Lower |
- For Sale or RentFor Sale
Contact Agency
Similar Properties

REDGRANITE, WI, 54970-9590
Adashun Jones, Inc.
Provided by: Coldwell Banker Real Estate Group

WAUTOMA, WI, 54982
Adashun Jones, Inc.
Provided by: Gaatz Real Estate

DE PERE, WI, 54115
Adashun Jones, Inc.
Provided by: Mark D Olejniczak Realty, Inc.

ADAMS, WI, 53910
Adashun Jones, Inc.
Provided by: First Weber, Inc.

CLINTONVILLE, WI, 54929-1403
Adashun Jones, Inc.
Provided by: Keller Williams Fox Cities

CRIVITZ, WI, 54114
Adashun Jones, Inc.
Provided by: Symes Realty, LLC

PEMBINE, WI, 54156
Adashun Jones, Inc.
Provided by: Coldwell Banker Real Estate Group

FOND DU LAC, WI, 54935
Adashun Jones, Inc.

ARMSTRONG CREEK, WI, 54103
Adashun Jones, Inc.
Provided by: Berkshire Hathaway HomeServices Starck Real Estate














































