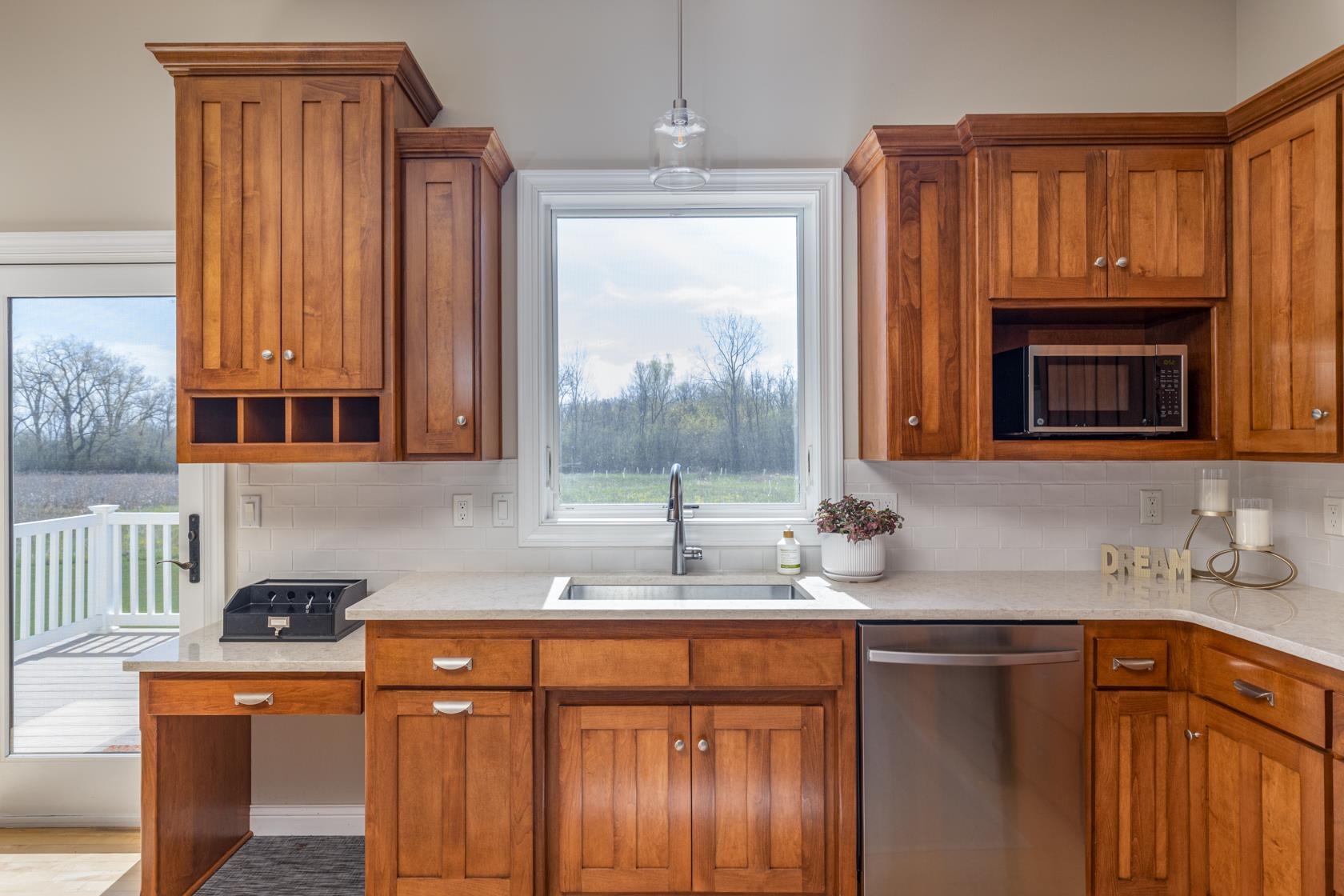


3
Beds
3
Bath
2,688
Sq. Ft.
You’ll love the serene backyard setting at this wonderful Town of Algoma two-story! This home is sure to impress featuring a beautifully renovated kitchen w/island that opens to great room w/ fireplace + panoramic backyard views, formal dining room, main floor office or family room w/French doors, convenient second floor laundry and all bedrooms a generous size including primary suite w/oversized walk-in closet. Room to expand in the lower-level w/daylight windows + stubbed for a bath and great storage area w/convenient garage access. Home is set on a 1+ acre well-manicured lot w/ a backyard deck + patio to enjoy nature and the outdoors as part of everyday living and entertaining. Desirable and convenient locale - close to neighborhood school, hospitals, shopping, I-41 and so much more!
- Total Sq Ft2688
- Above Grade Sq Ft2688
- Taxes6590
- Year Built2003
- Exterior FinishVinyl Siding
- Garage Size3
- ParkingAttached Garage Door Opener
- CountyWinnebago
- ZoningResidential
- Exterior FinishVinyl Siding
- Misc. InteriorBreakfast Bar Formal Dining Gas Kitchen Island One Pantry Walk-in Closet(s) Water Softener-Own Wood/Simulated Wood Fl
- TypeResidential Single Family Residence
- HeatingForced Air
- CoolingCentral Air
- WaterPublic, Well
- SewerPublic Sewer
- BasementFull Full Sz Windows Min 20x24 Stubbed for Bath Sump Pump
| Room type | Dimensions | Level |
|---|---|---|
| Bedroom 1 | 15x15 | Upper |
| Bedroom 2 | 15x11 | Upper |
| Bedroom 3 | 15x14 | Upper |
| Formal Dining Room | 12x10 | Main |
| Kitchen | 15x15 | Main |
| Living Room | 20x15 | Main |
| Other Room | 15x10 | Main |
| Other Room 2 | 12x6 | Main |
| Other Room 3 | 7x6 | Upper |
- For Sale or RentFor Sale
Contact Agency
Similar Properties
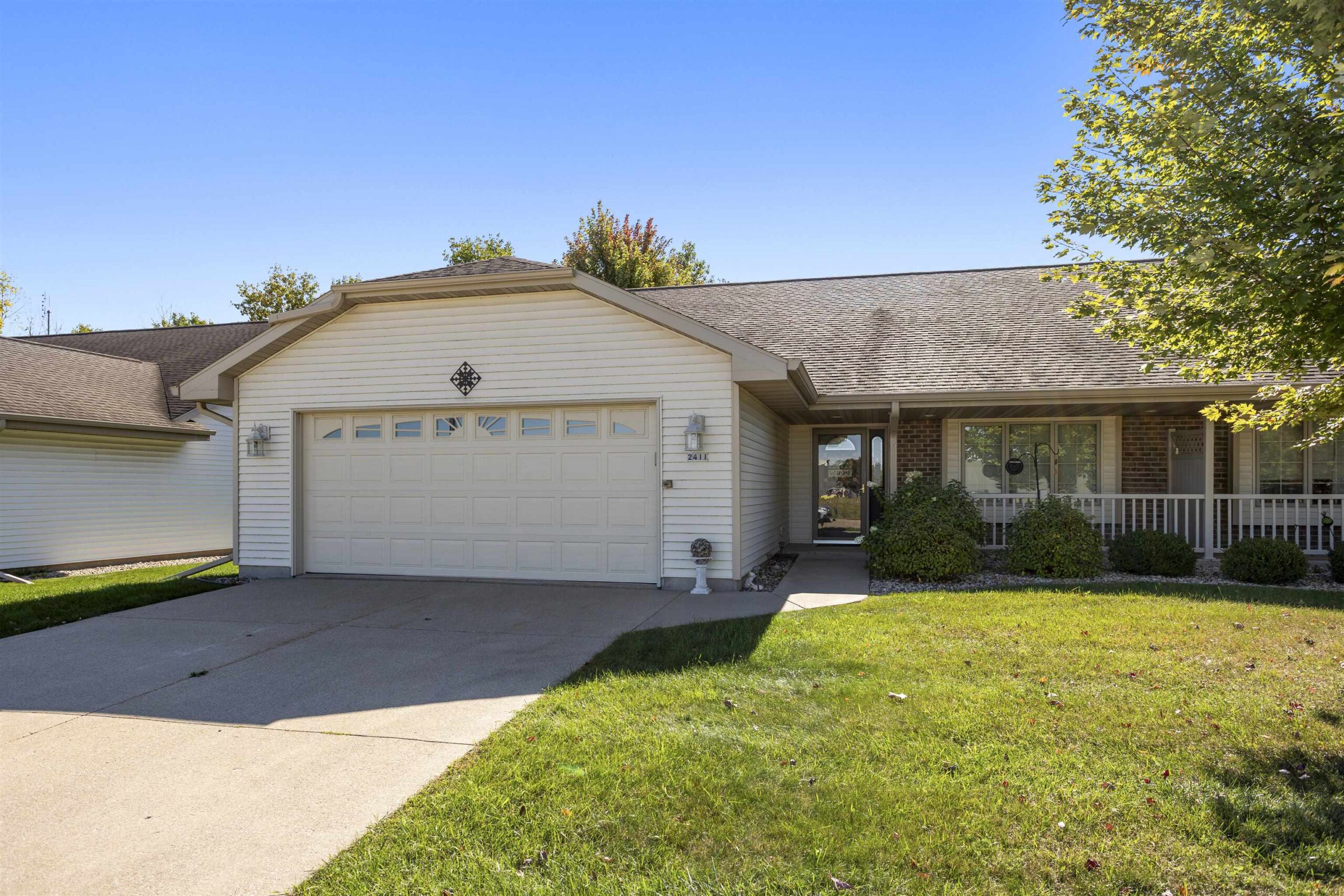
OSHKOSH, WI, 54904-6924
Adashun Jones, Inc.
Provided by: Berkshire Hathaway HS Fox Cities Realty
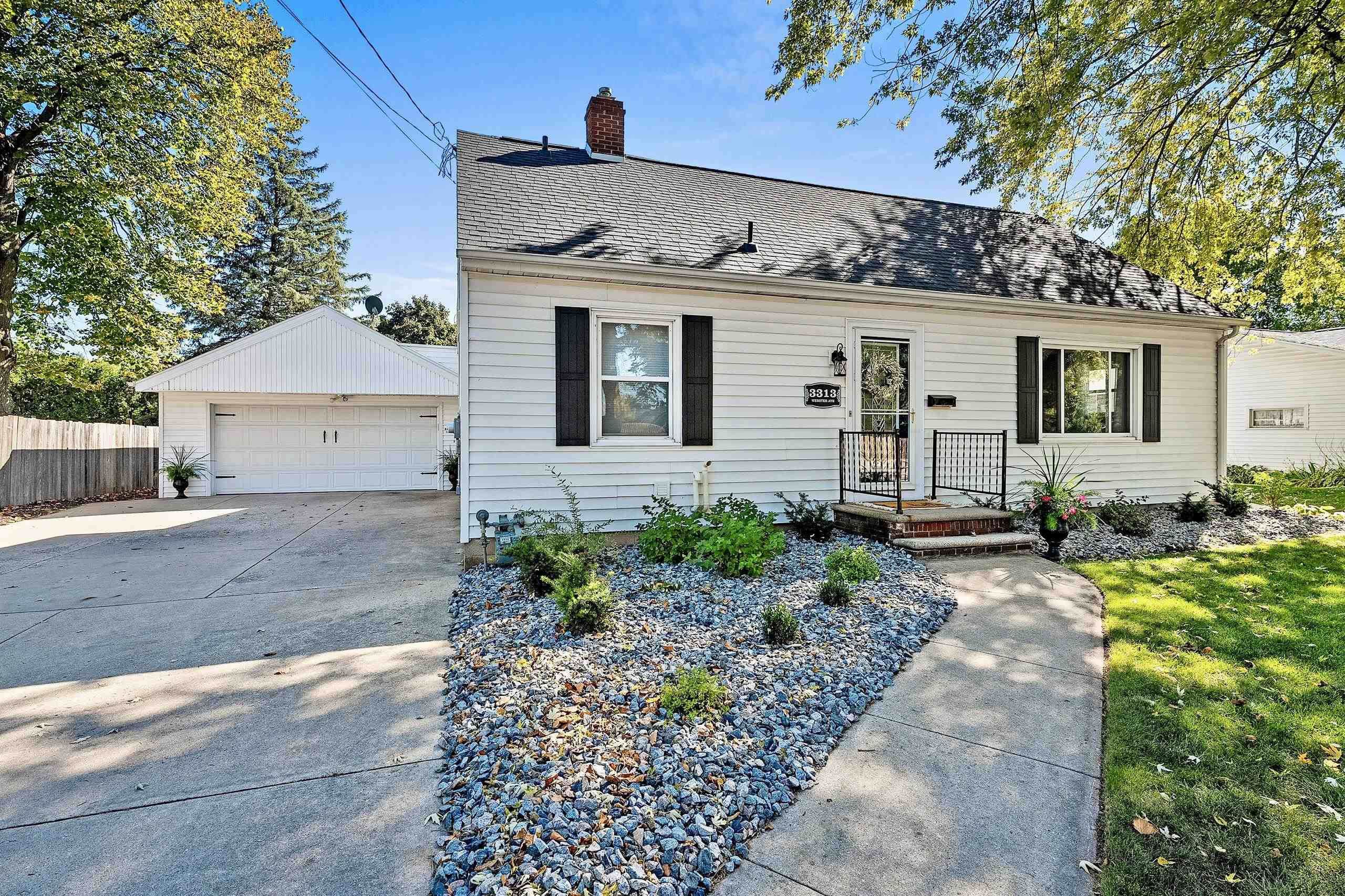
ALLOUEZ, WI, 54301
Adashun Jones, Inc.
Provided by: EXP Realty LLC
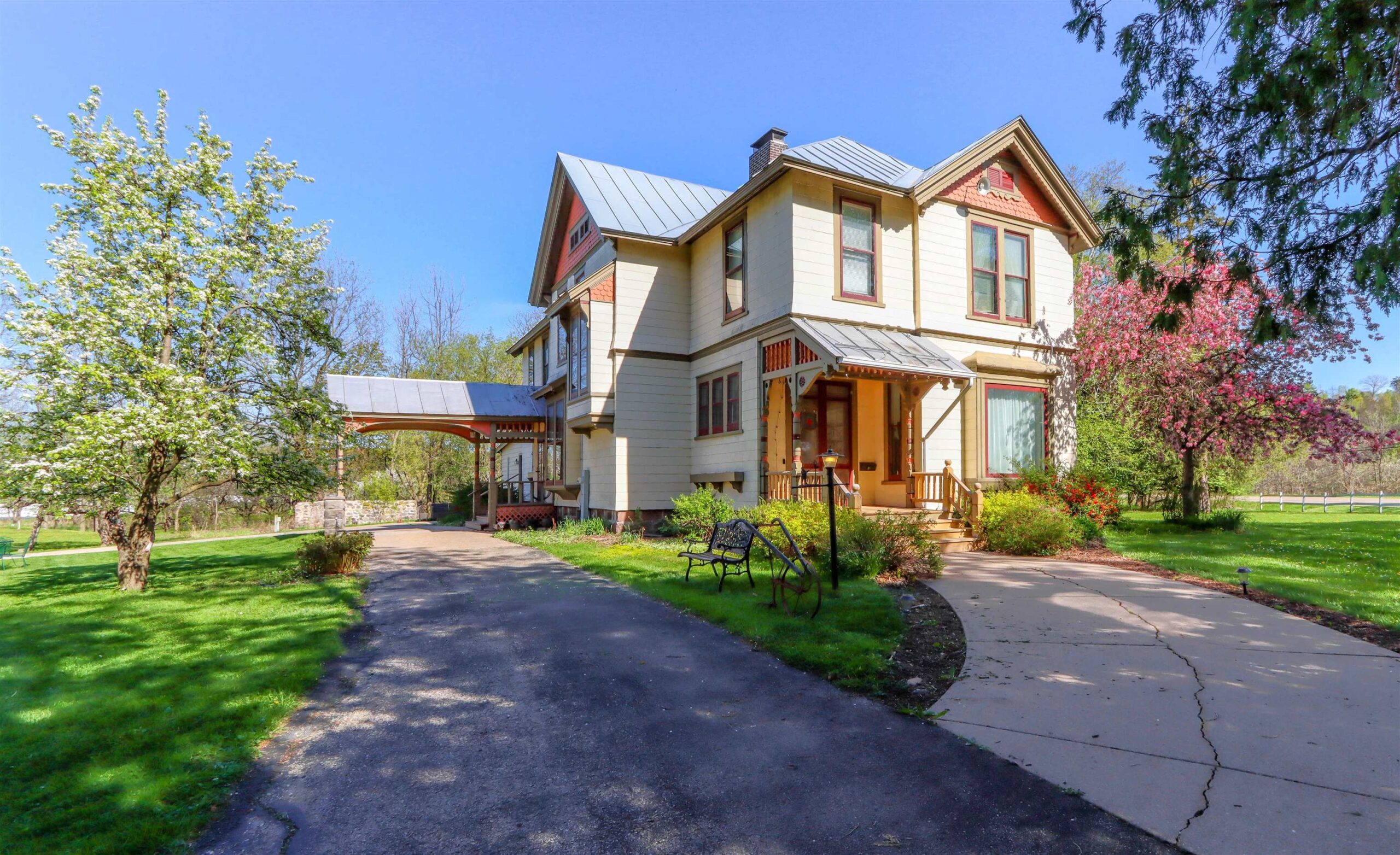
WAUPACA, WI, 54981
Adashun Jones, Inc.
Provided by: United Country-Udoni & Salan Realty
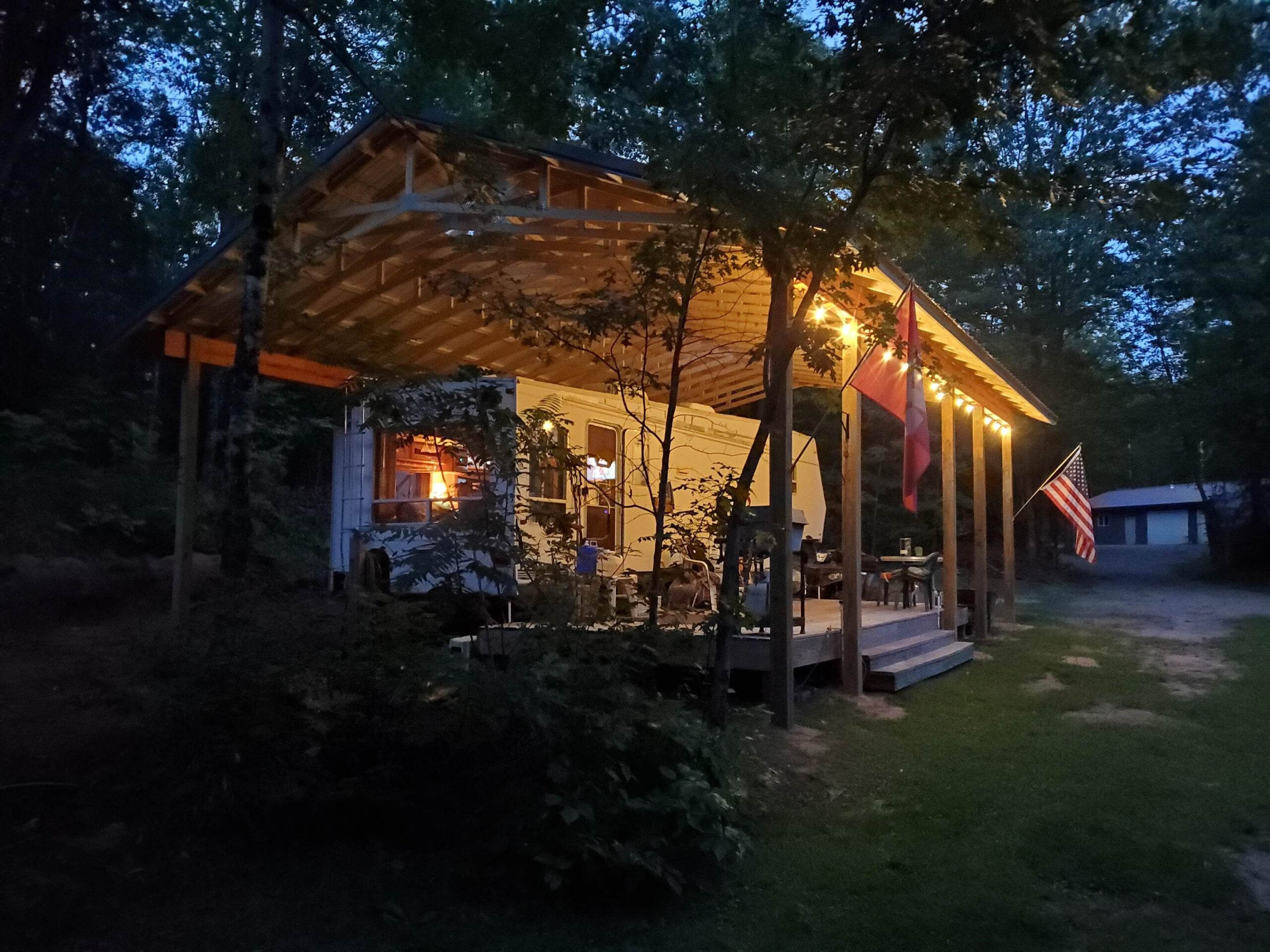
PEMBINE, WI, 54156
Adashun Jones, Inc.
Provided by: Trimberger Realty, LLC
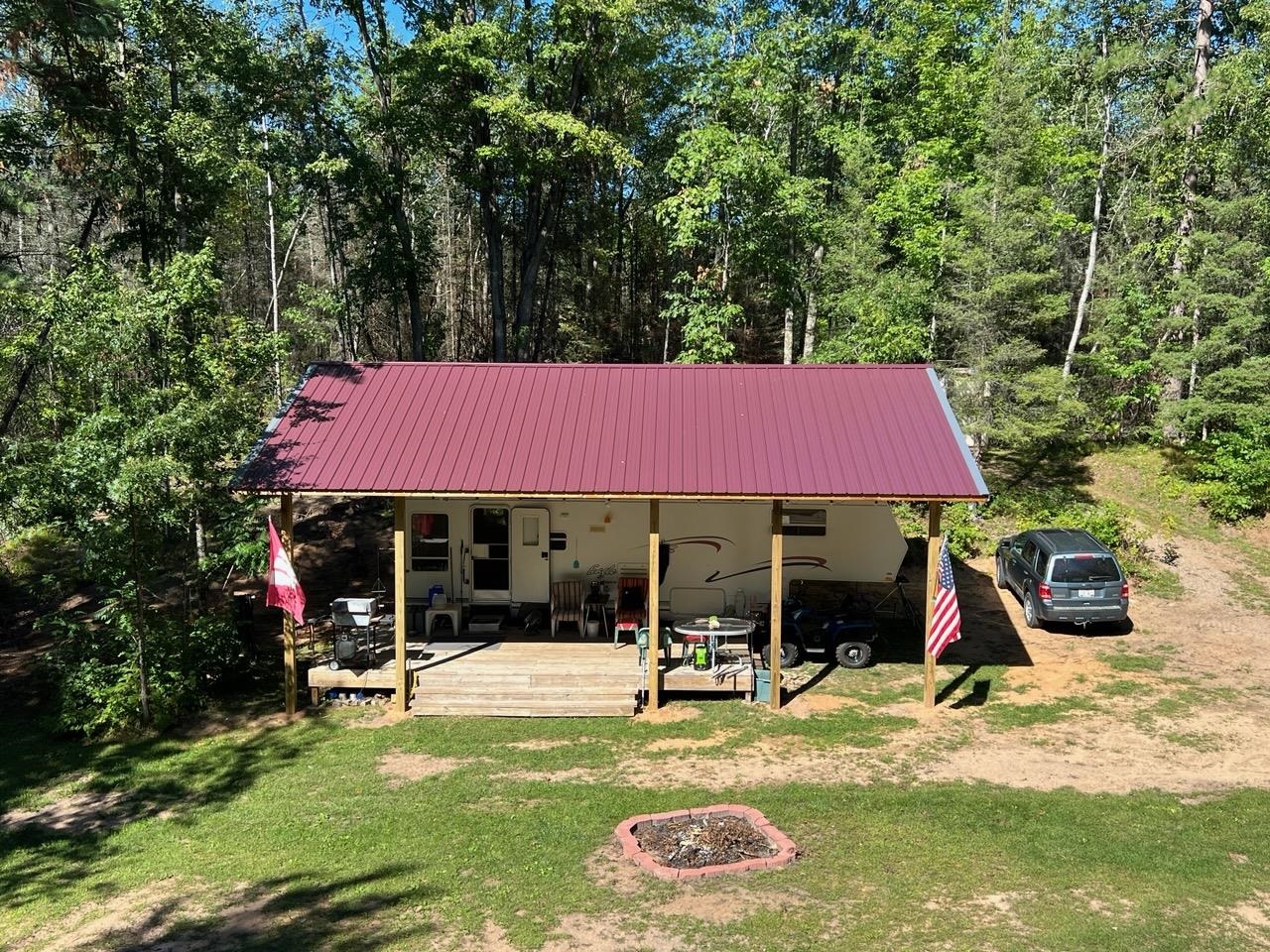
PEMBINE, WI, 54156
Adashun Jones, Inc.
Provided by: Trimberger Realty, LLC
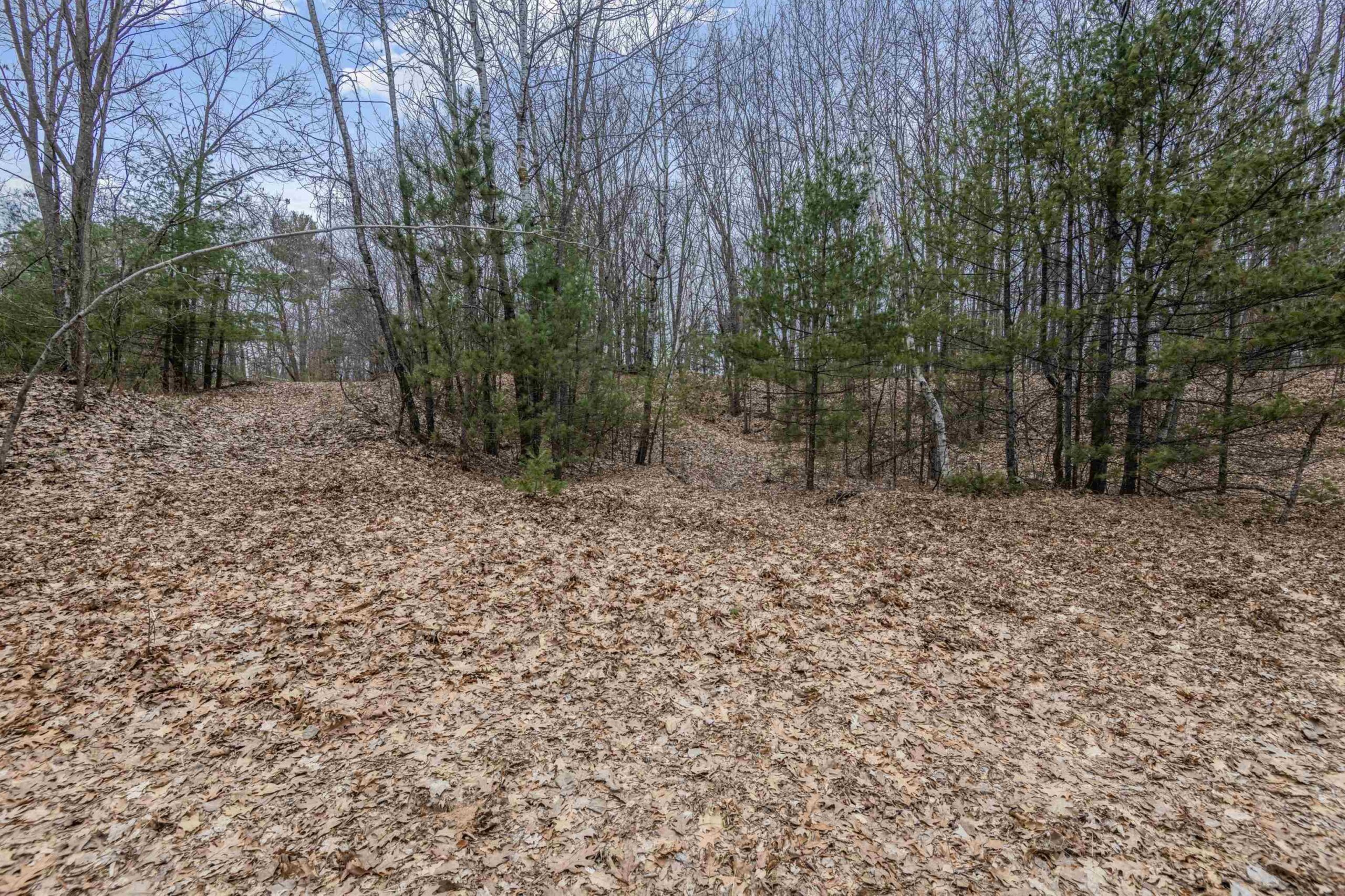
POUND, WI, 54161
Adashun Jones, Inc.
Provided by: Venture Real Estate Co
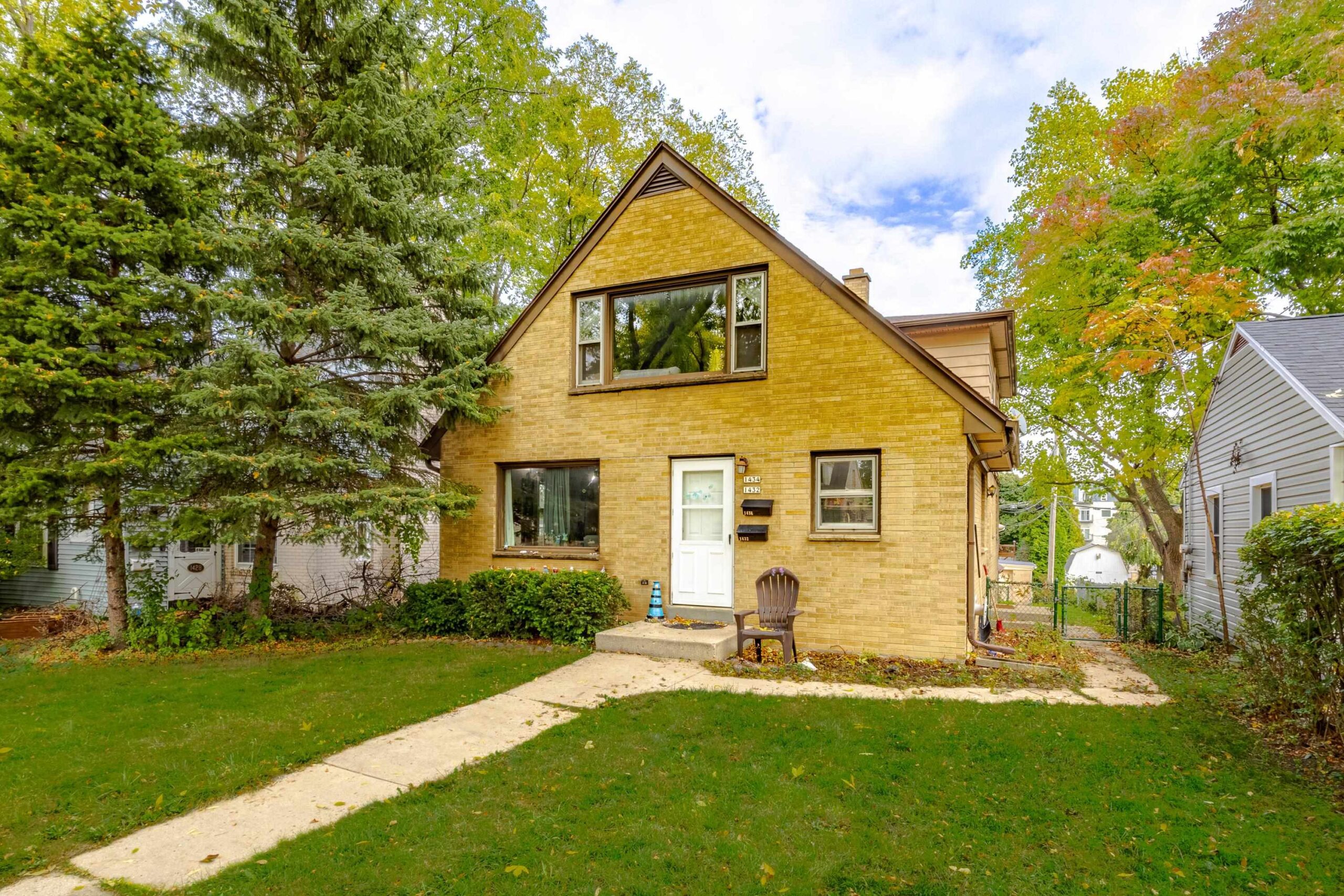
WEST ALLIS, WI, 53214
Adashun Jones, Inc.
Provided by: Century 21 In Good Company
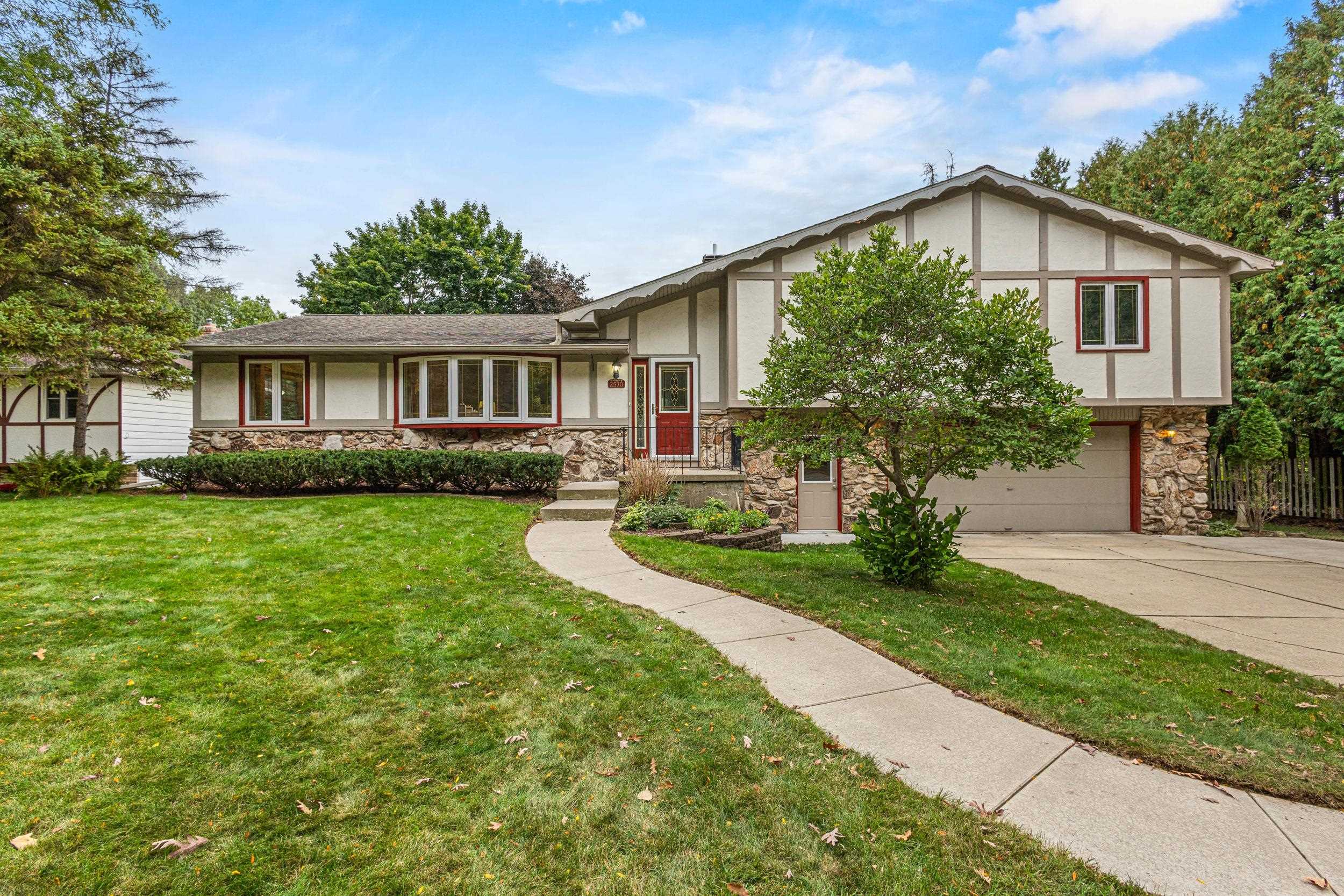
GREEN BAY, WI, 54302-4882
Adashun Jones, Inc.
Provided by: Keller Williams Green Bay
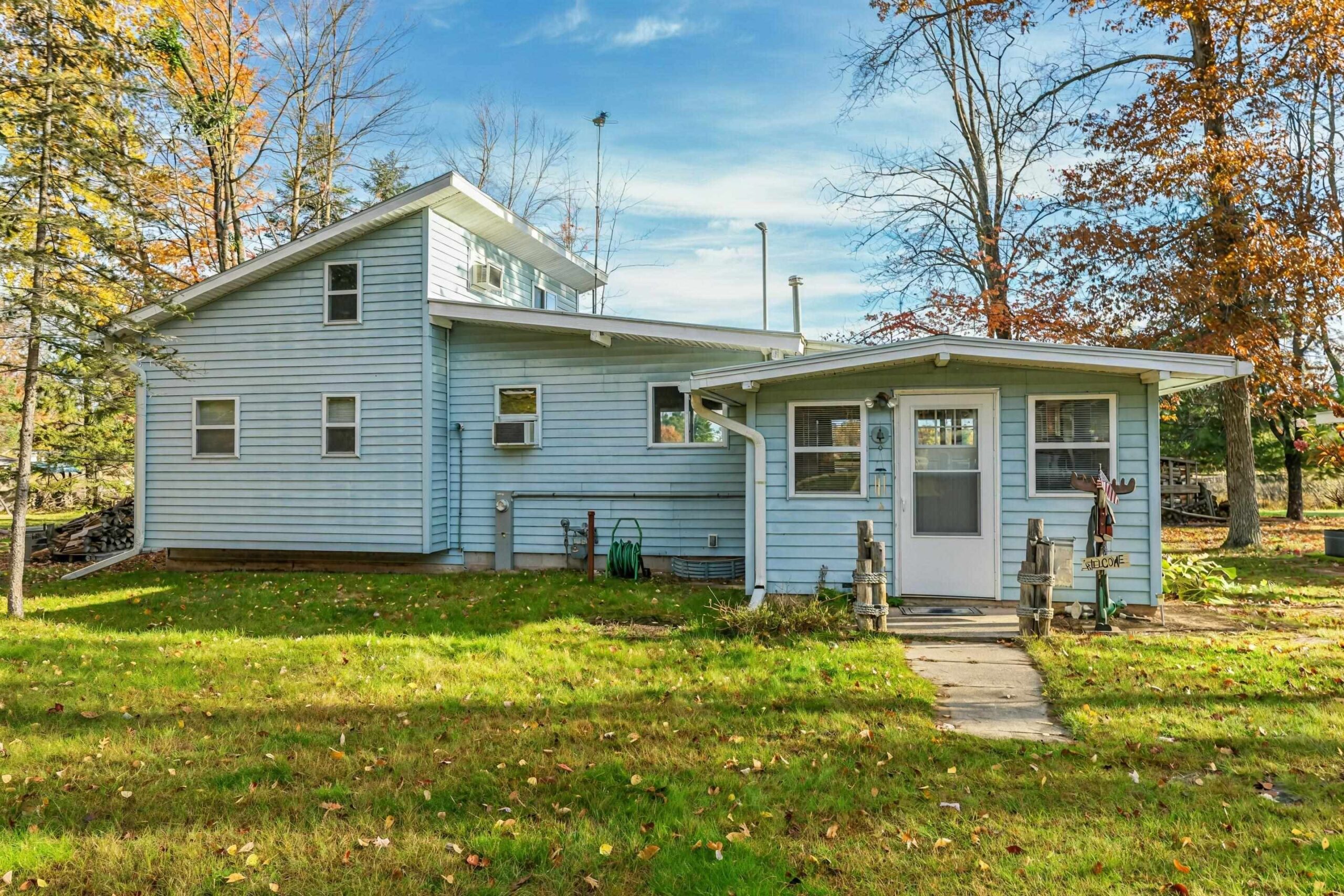
POUND, WI, 54161
Adashun Jones, Inc.
Provided by: Gina Cramer Realty LLC
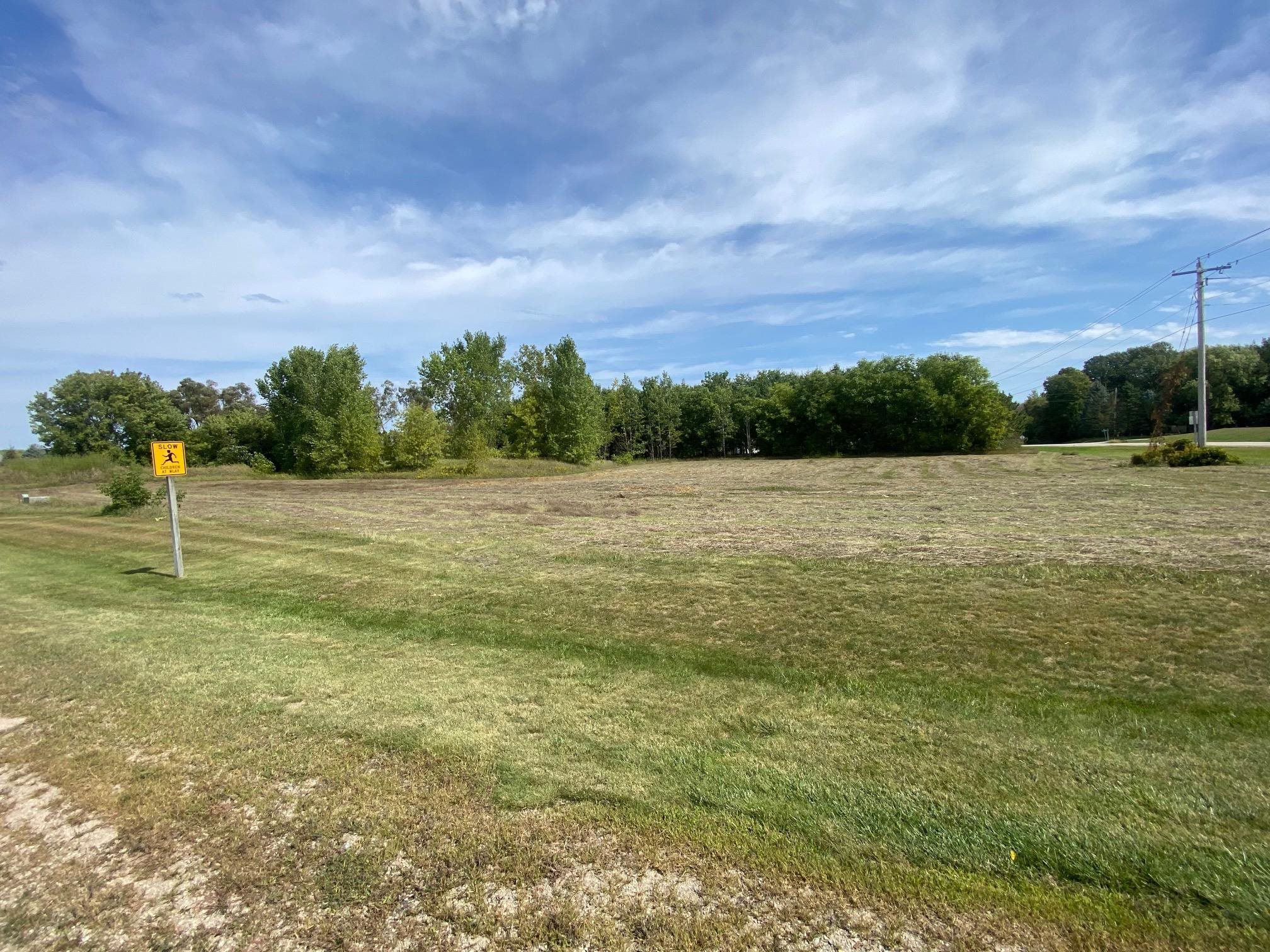
SOBIESKI, WI, 54171
Adashun Jones, Inc.
Provided by: Coldwell Banker Real Estate Group


