


SOLD
3
Beds
3
Bath
1,604
Sq. Ft.
New construction home on a half acre lot in Town of Clayton near Neenah High! This open concept plan is 1,600+ square feet with 3 bedrooms and 2.5 baths. The kitchen has a center island with room for seating, and the large walk-in pantry includes counter space and outlets. The living room boasts a tray ceiling and corner gas fireplace with a dark surround and rustic mantel. The master bedroom has an attached walk-in closet and bathroom with dual sinks and the first floor laundry room with sink is conveniently located nearby. An attractive open railing staircase leads to the lower level; two egress window and stubbed in bath provide a great opportunity to add more space. You'll appreciate the large backyard from the rear covered porch, which has beautiful wood posts and ceiling!
- Total Sq Ft1604
- Above Grade Sq Ft1604
- Year Built2024
- Exterior FinishStone Vinyl Siding
- Garage Size3
- ParkingAttached
- CountyWinnebago
- ZoningResidential
Inclusions:
Driveway, sidewalk, dishwasher, microwave
- Exterior FinishStone Vinyl Siding
- Misc. InteriorGas One
- TypeResidential Single Family Residence
- HeatingForced Air
- CoolingCentral Air
- WaterPublic
- SewerPublic Sewer
- BasementFull
| Room type | Dimensions | Level |
|---|---|---|
| Bedroom 1 | 15x12 | Main |
| Bedroom 2 | 11x11 | Main |
| Bedroom 3 | 11x11 | Main |
| Kitchen | 15x9 | Main |
| Living Room | 18x15 | Main |
| Dining Room | 9x9 | Main |
| Other Room | 9x7 | Main |
- New Construction1
- For Sale or RentFor Sale
- SubdivisionScholar Ridge Estates
Contact Agency
Similar Properties
Wiota, WI, 53587
Adashun Jones, Inc.
Provided by: Century 21 Affiliated Pfister
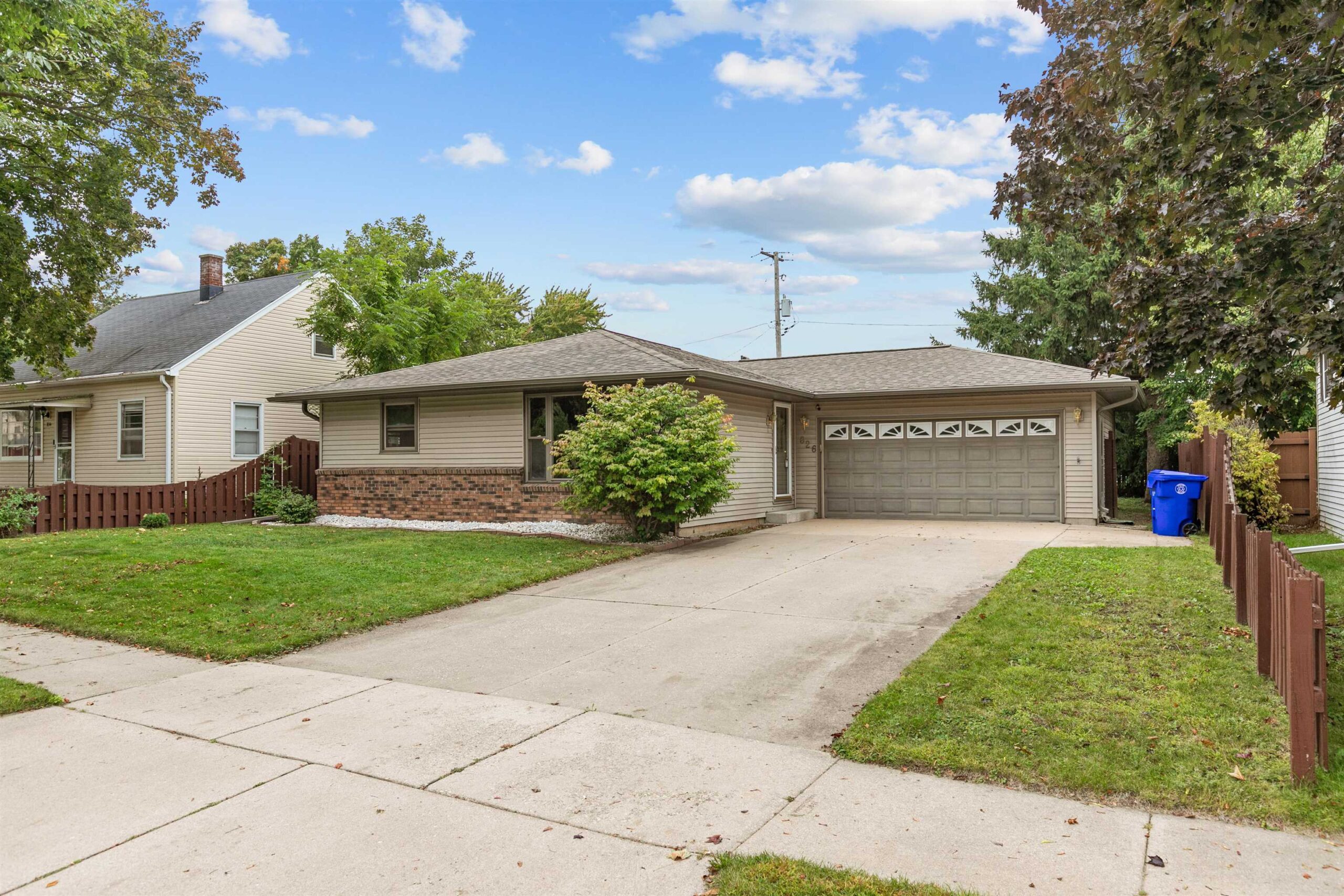
APPLETON, WI, 54914
Adashun Jones, Inc.
Provided by: Century 21 Ace Realty
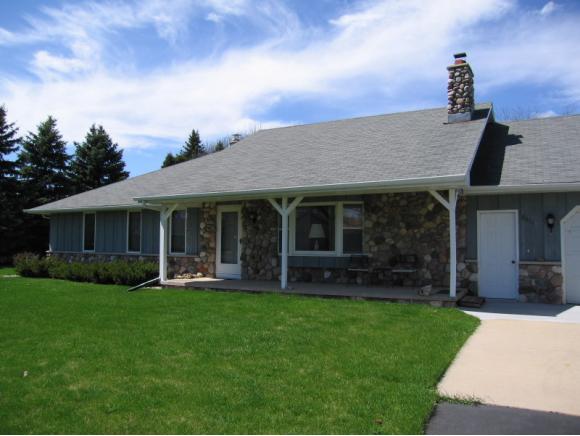
APPLETON, WI, 54914
Adashun Jones, Inc.
Provided by: Coldwell Banker The Real Estate Group
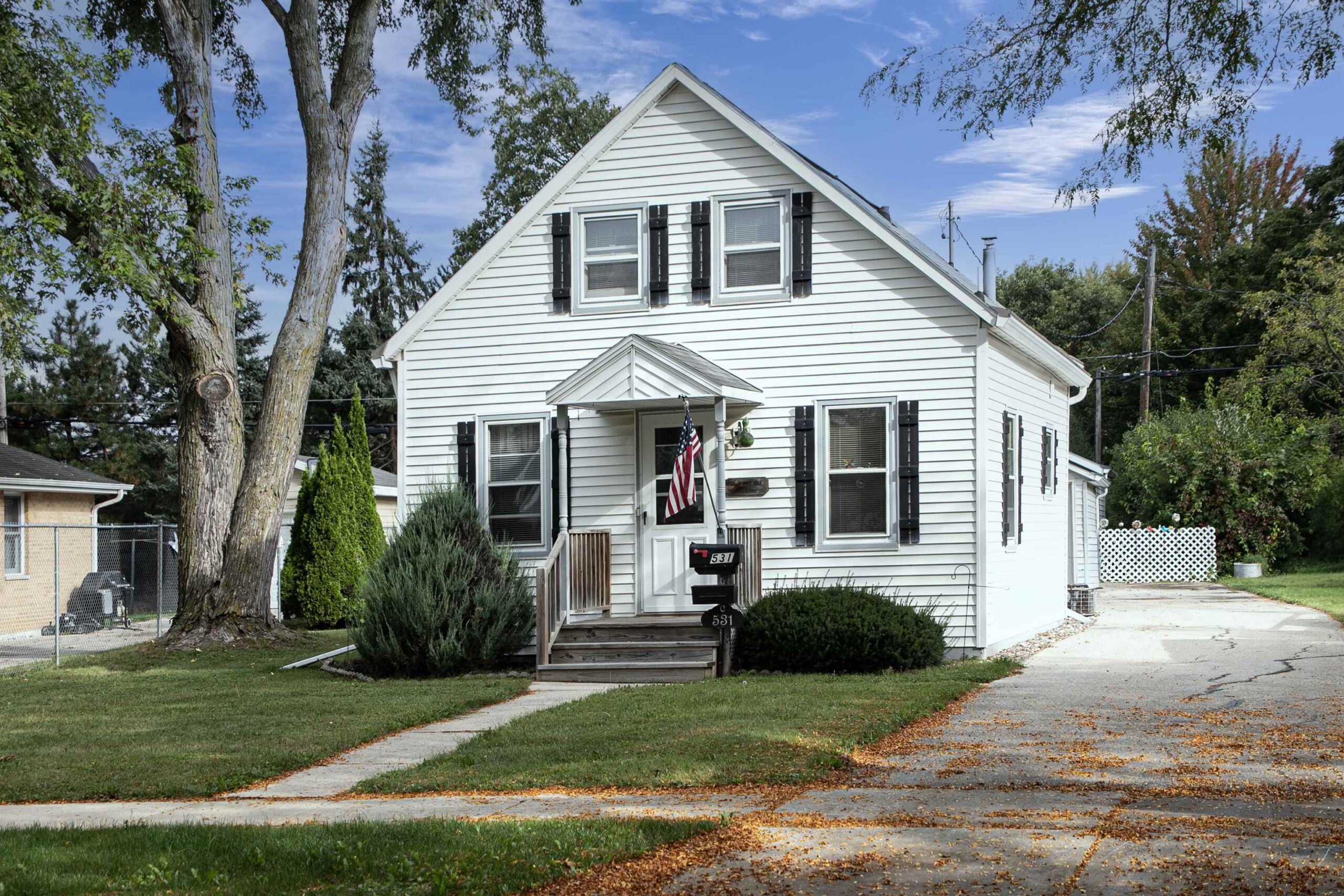
FOND DU LAC, WI, 54935
Adashun Jones, Inc.
Provided by: Century 21 Affiliated
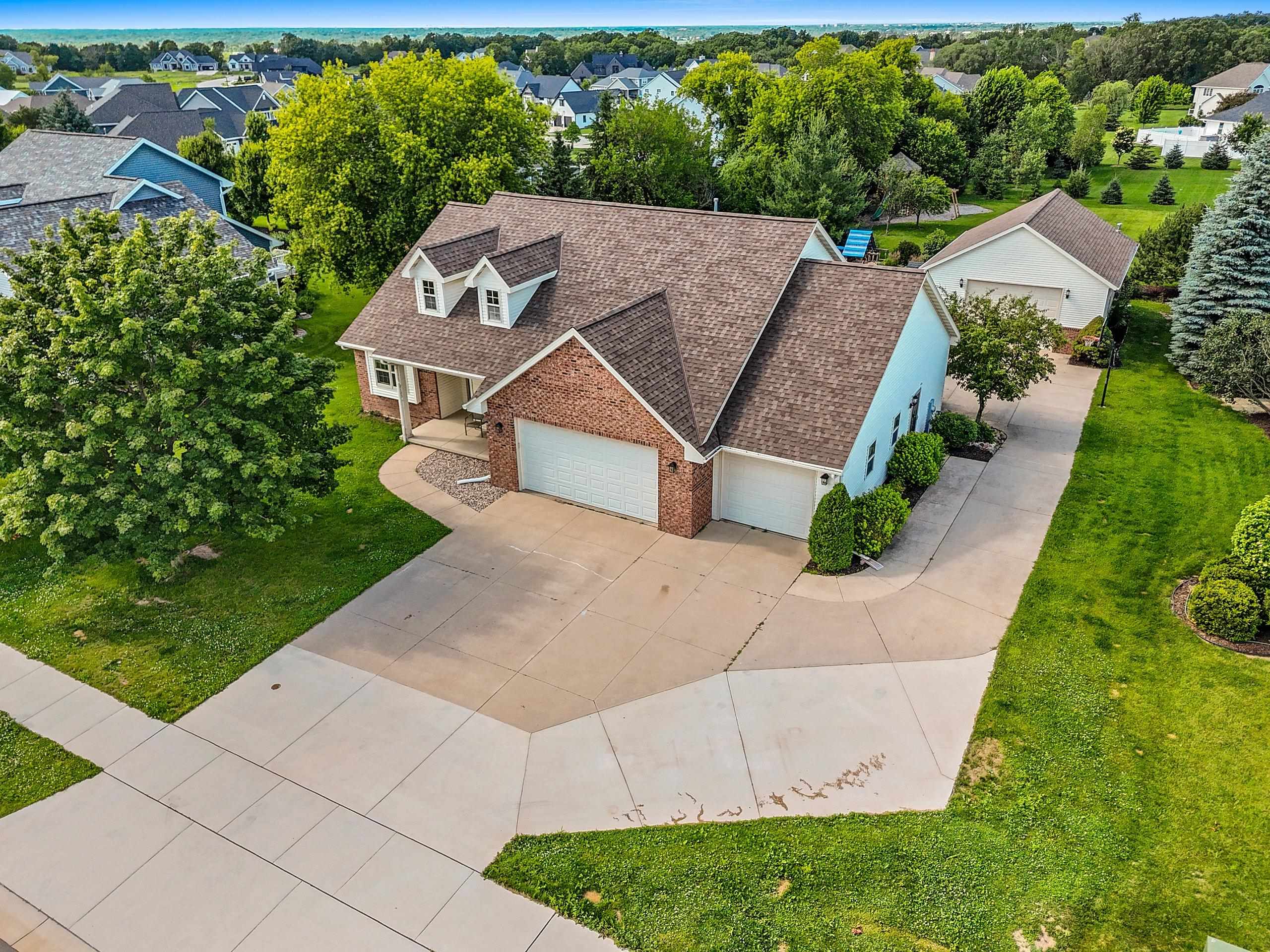
DE PERE, WI, 54115-9793
Adashun Jones, Inc.
Provided by: Keller Williams Green Bay
Princeton, WI, 53946
Adashun Jones, Inc.
Provided by: Atkinson Real Estate Inc
Merrimac, WI, 53561
Adashun Jones, Inc.
Provided by: Bunbury & Assoc, REALTORS
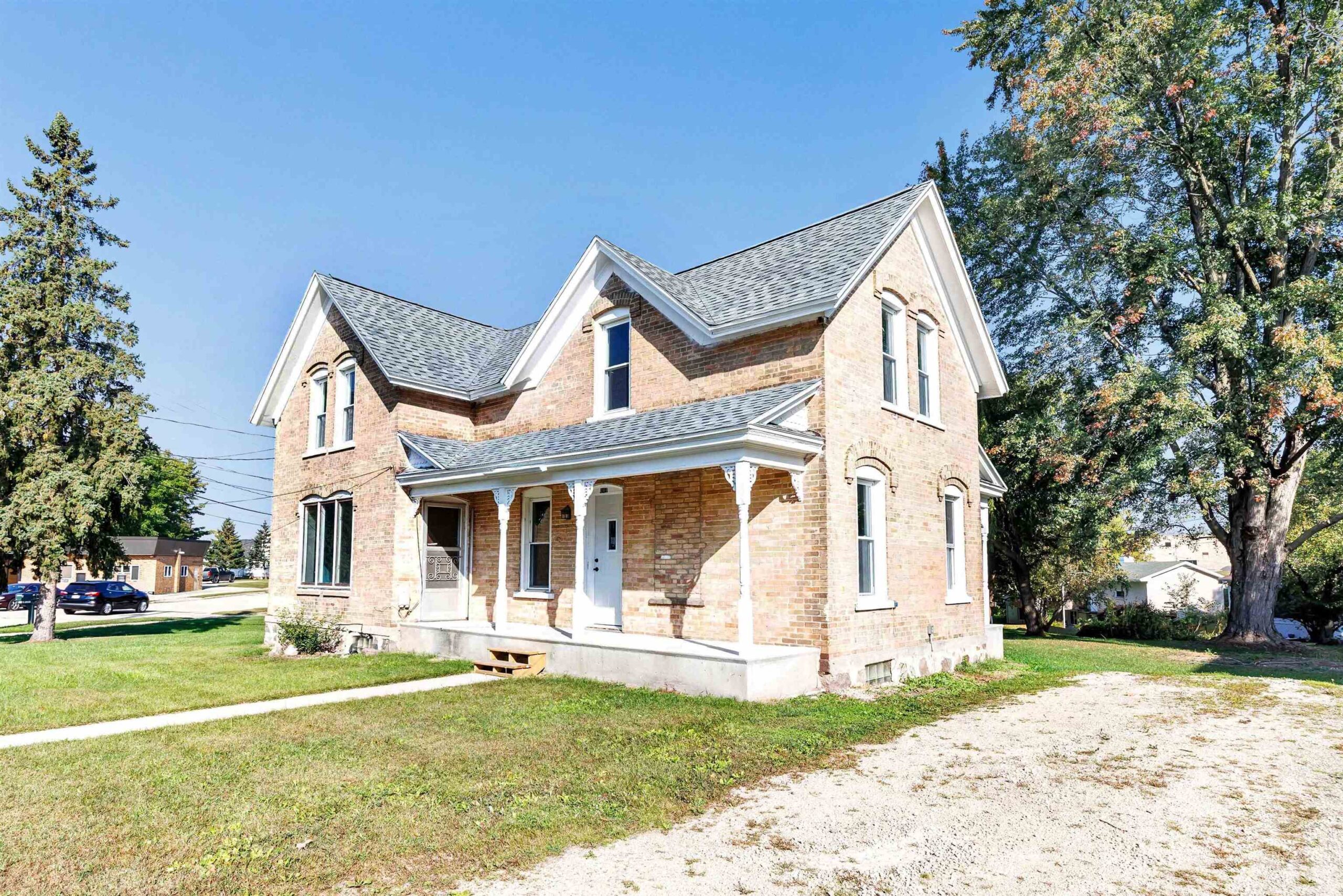
MARION, WI, 54950-9688
Adashun Jones, Inc.
Provided by: RE/MAX North Winds Realty, LLC
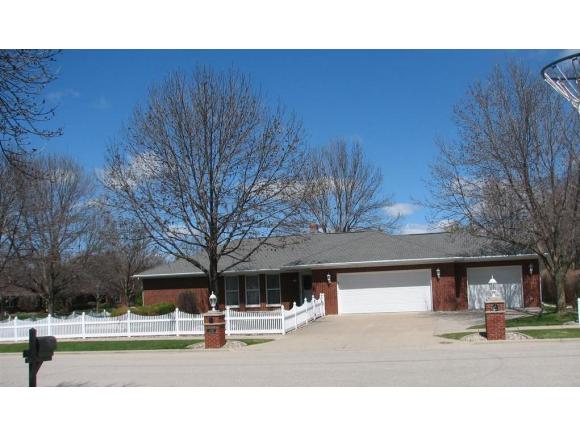
LITTLE CHUTE, WI, 54130-3626
Adashun Jones, Inc.
Provided by: Coldwell Banker Real Estate Group
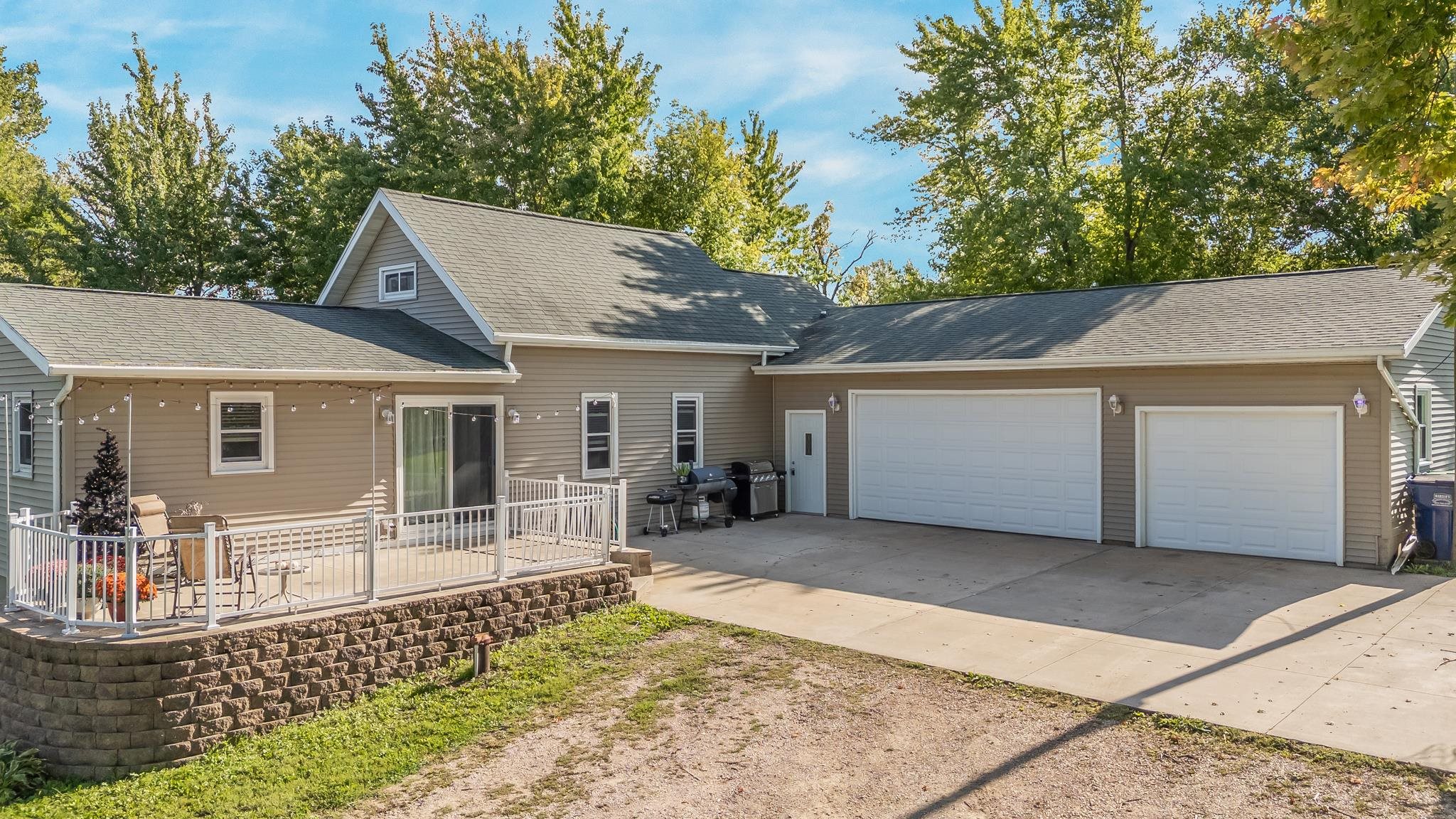
ROSENDALE, WI, 54974-0000
Adashun Jones, Inc.
Provided by: Beiser Realty, LLC
















