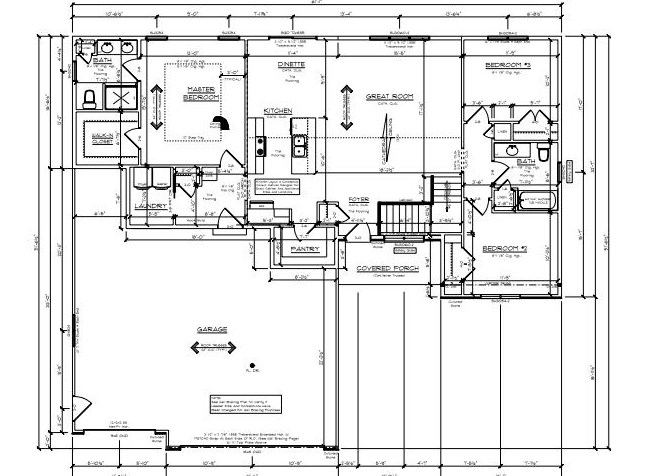
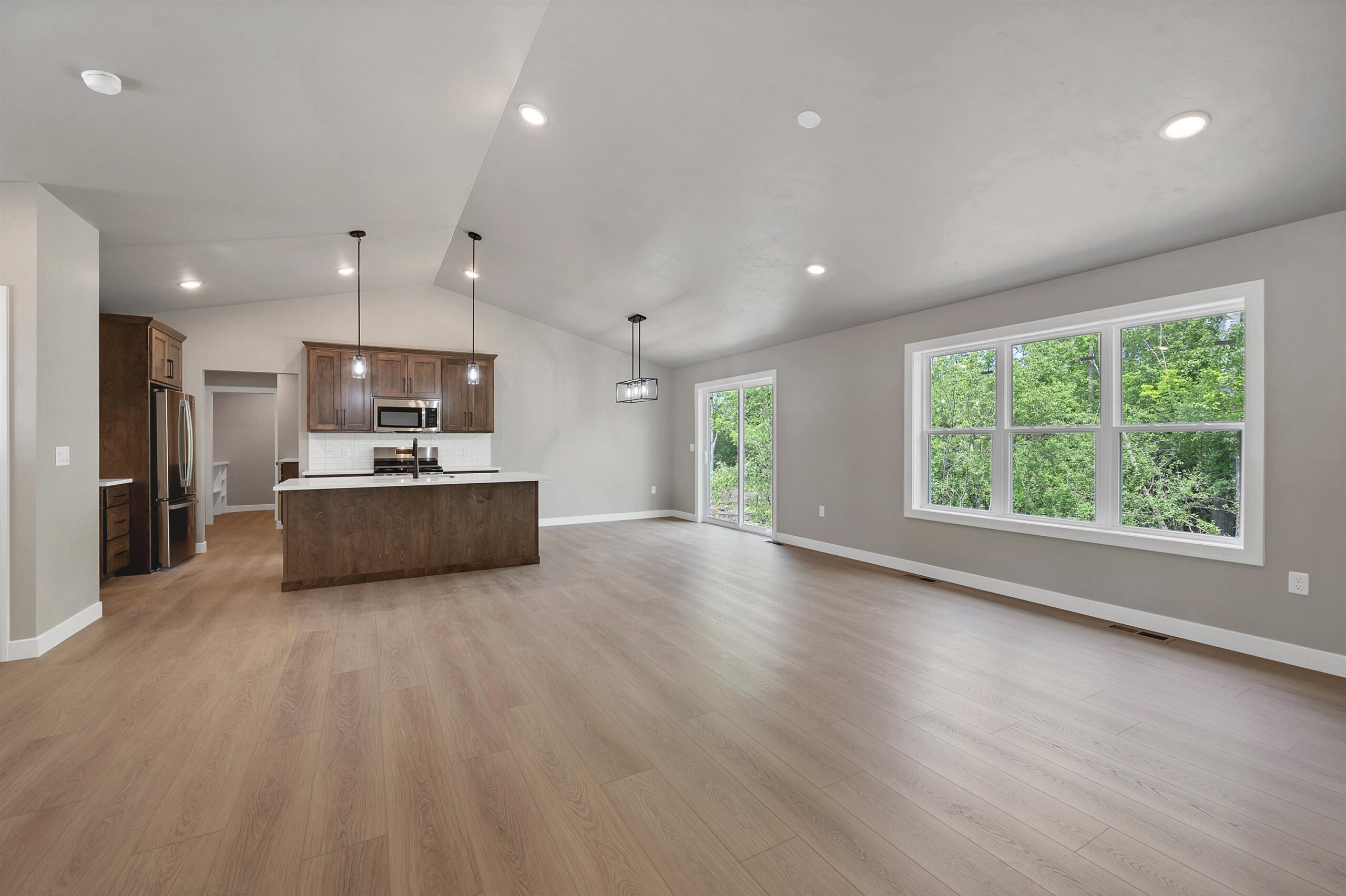
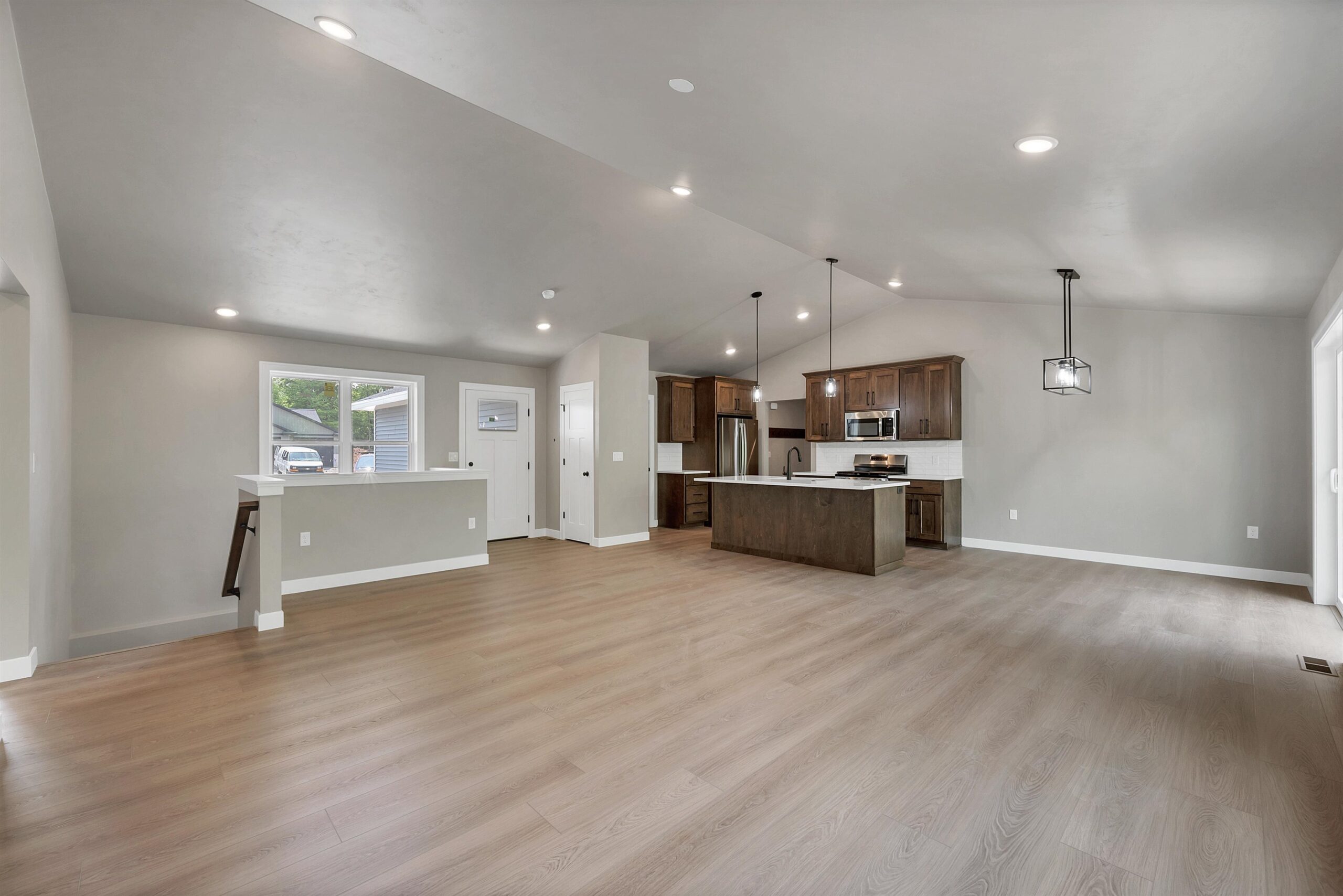
3
Beds
2
Bath
1,607
Sq. Ft.
Luxury new build ranch home by Bartolazzi Custom Builders. Be the first to own this spacious, open layout home. Main level includes cathedral ceilings in great room which opens to kitchen with center island, huge walk-in pantry (7x5), and dining area. Primary suite with walk-in closet, en-suite with double vanity and walk-in shower. Convenient spilt bedroom layout with two additional bedrooms and full bath on opposite side of the home. Space to expand in lower level that is stubbed for bathroom. 14x14 deck included to enjoy the wooded lot. Set in sought after Mystic Creek Subdivision in West De Pere School District.
Your monthly payment
$0
- Total Sq Ft1607
- Above Grade Sq Ft1607
- Taxes1162.96
- Year Built2025
- Exterior FinishDeck Stone Vinyl Vinyl Siding
- Garage Size3
- ParkingAttached
- CountyBrown
- ZoningResidential
Inclusions:
Refrigerator, Oven/range, Dishwasher, Microwave, 14x14 Deck
Exclusions:
Seller's personal property
- Exterior FinishDeck Stone Vinyl Vinyl Siding
- Misc. InteriorAt Least 1 Bathtub Kitchen Island None Pantry Split Bedroom Walk-in Closet(s) Walk-in Shower Wood/Simulated Wood Fl
- TypeResidential Single Family Residence
- HeatingForced Air
- CoolingCentral Air
- WaterPublic
- SewerPublic Sewer
- BasementFull Full Sz Windows Min 20x24 Stubbed for Bath
- StyleRanch
| Room type | Dimensions | Level |
|---|---|---|
| Bedroom 1 | 15x13 | Main |
| Bedroom 2 | 11x10 | Main |
| Bedroom 3 | 11x10 | Main |
| Kitchen | 11x10 | Main |
| Living Or Great Room | 18x17 | Main |
| Dining Room | 11x9 | Main |
| Other Room | 7x5 | Main |
| Other Room 2 | 7x5 | Main |
| Other Room 3 | 8x5 | Main |
- For Sale or RentFor Sale
- SubdivisionMystic Creek
Contact Agency
Similar Properties
Green Lake, WI, 54971
Adashun Jones, Inc.
Provided by: Better Homes and Gardens Real Estate Special Properties
Princeton, WI, 54968
Adashun Jones, Inc.
Provided by: Wisconsin Special Properties
Princeton, WI, 54968
Adashun Jones, Inc.
Provided by: Better Homes and Gardens Real Estate Special Properties
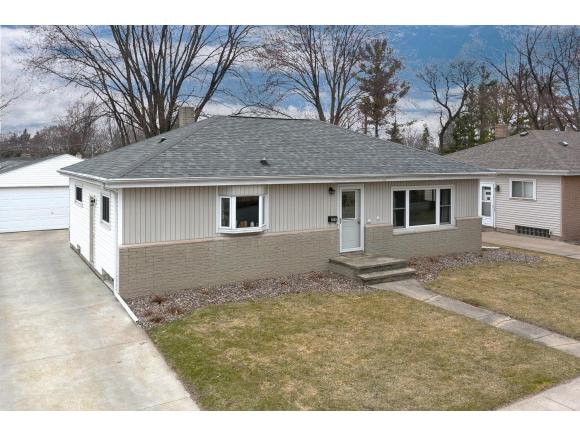
APPLETON, WI, 54914
Adashun Jones, Inc.
Provided by: Century 21 Ace Realty
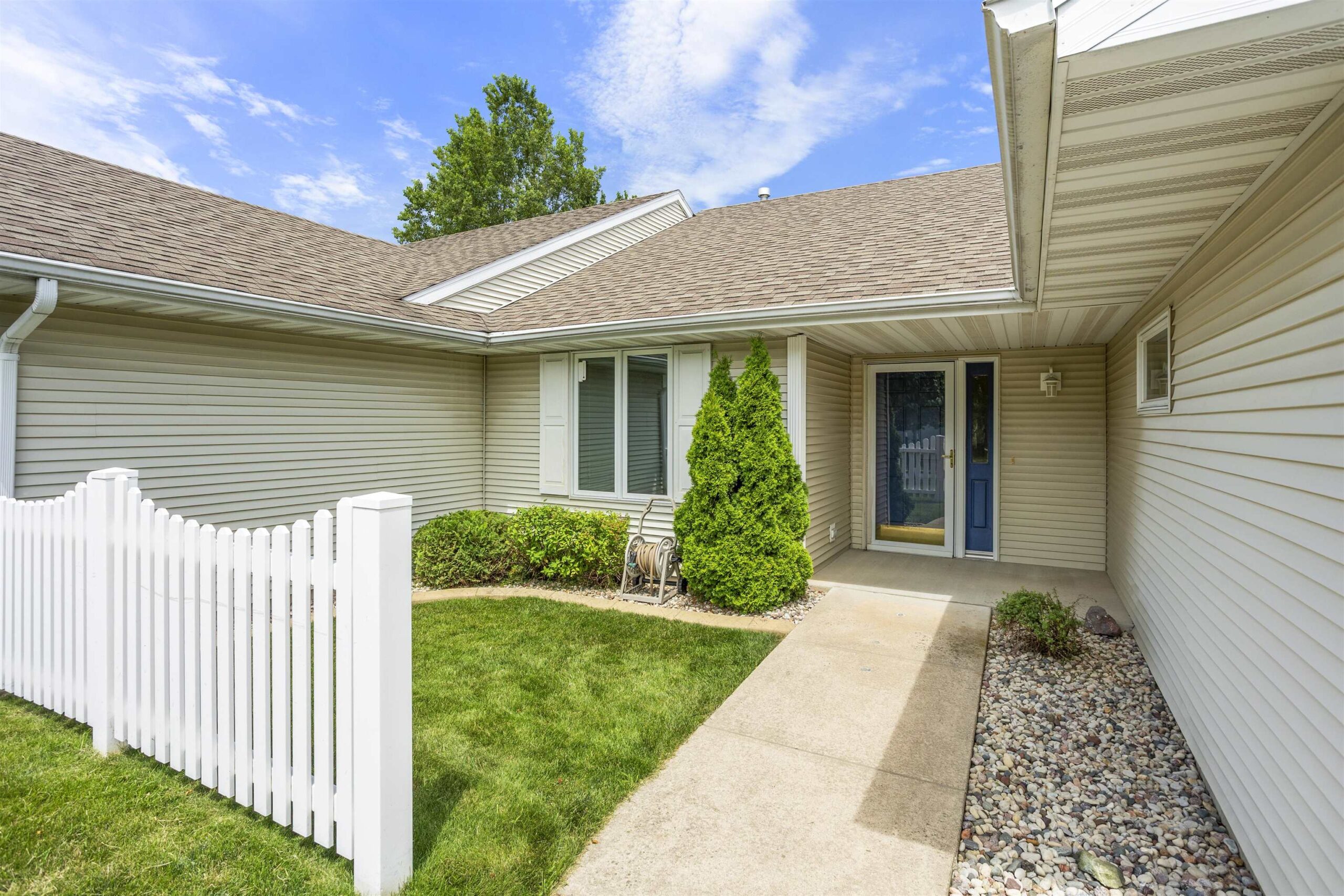
OSHKOSH, WI, 54904
Adashun Jones, Inc.
Provided by: Berkshire Hathaway HS Fox Cities Realty
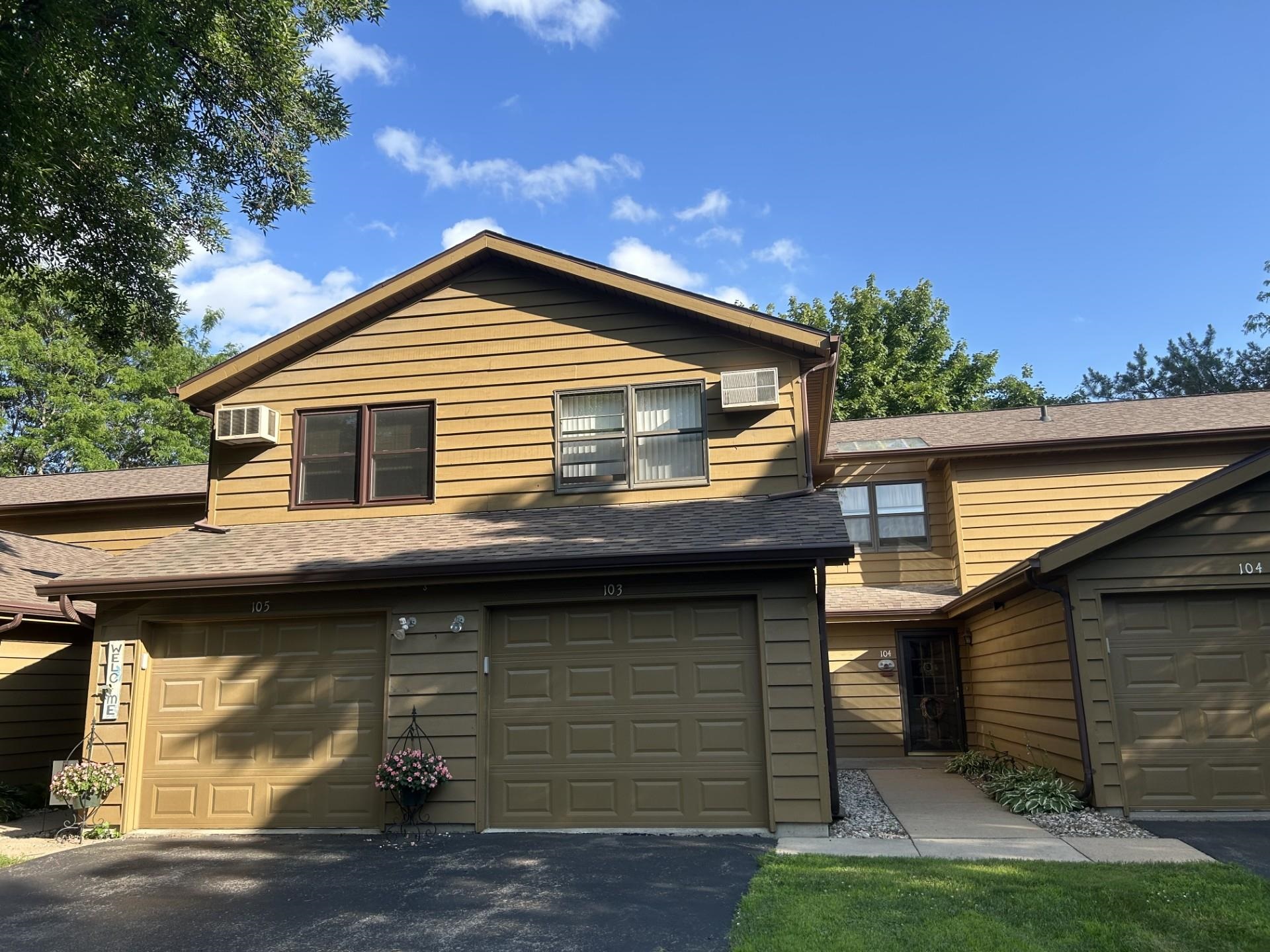
NEENAH, WI, 54956
Adashun Jones, Inc.
Provided by: RE/MAX 24/7 Real Estate, LLC
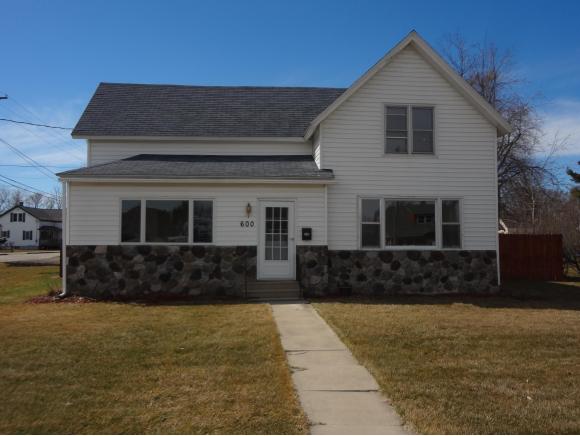
MENASHA, WI, 54952-2332
Adashun Jones, Inc.
Provided by: Coldwell Banker Real Estate Group
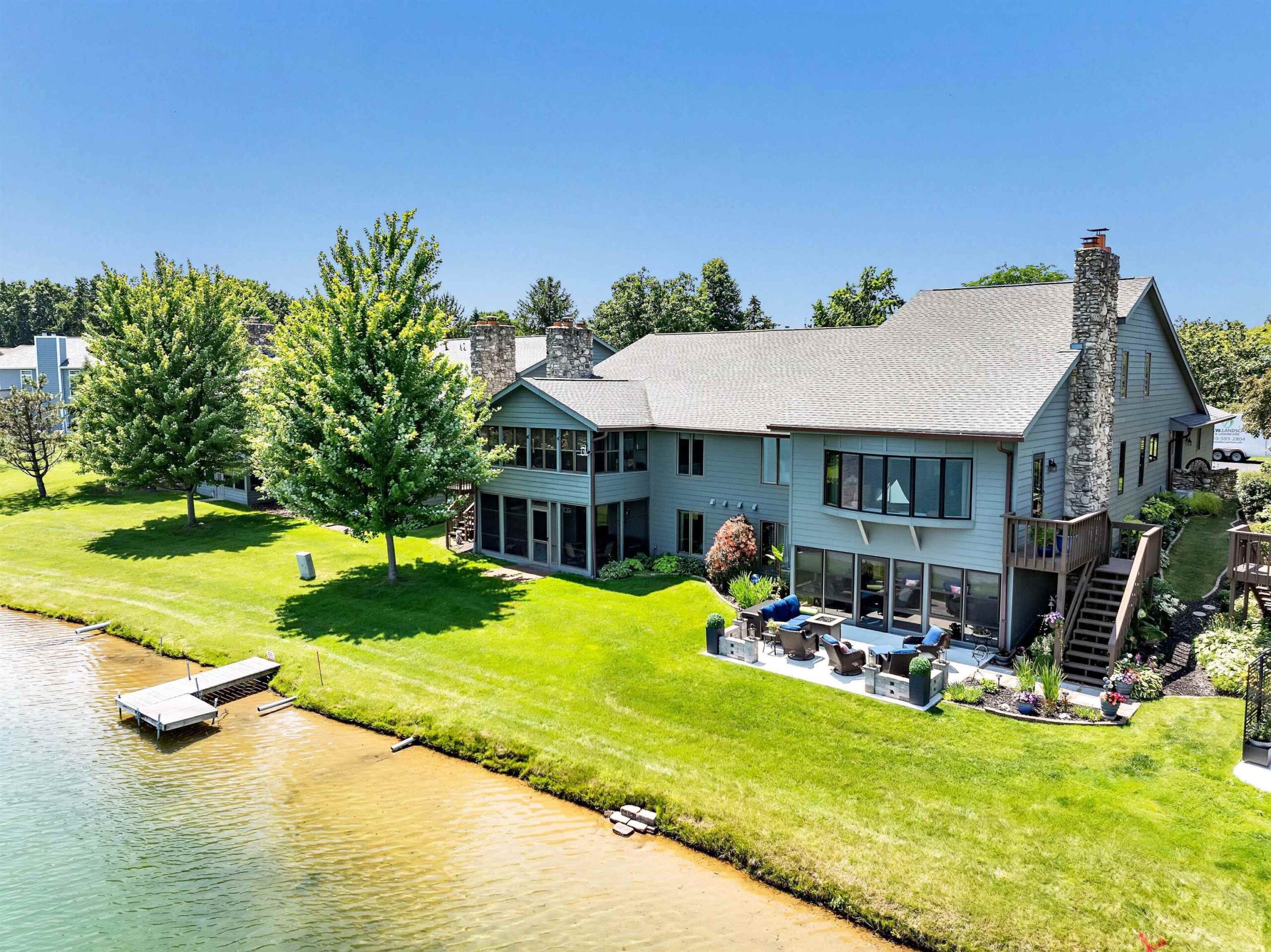
GREEN BAY, WI, 54311
Adashun Jones, Inc.
Provided by: Coldwell Banker Real Estate Group
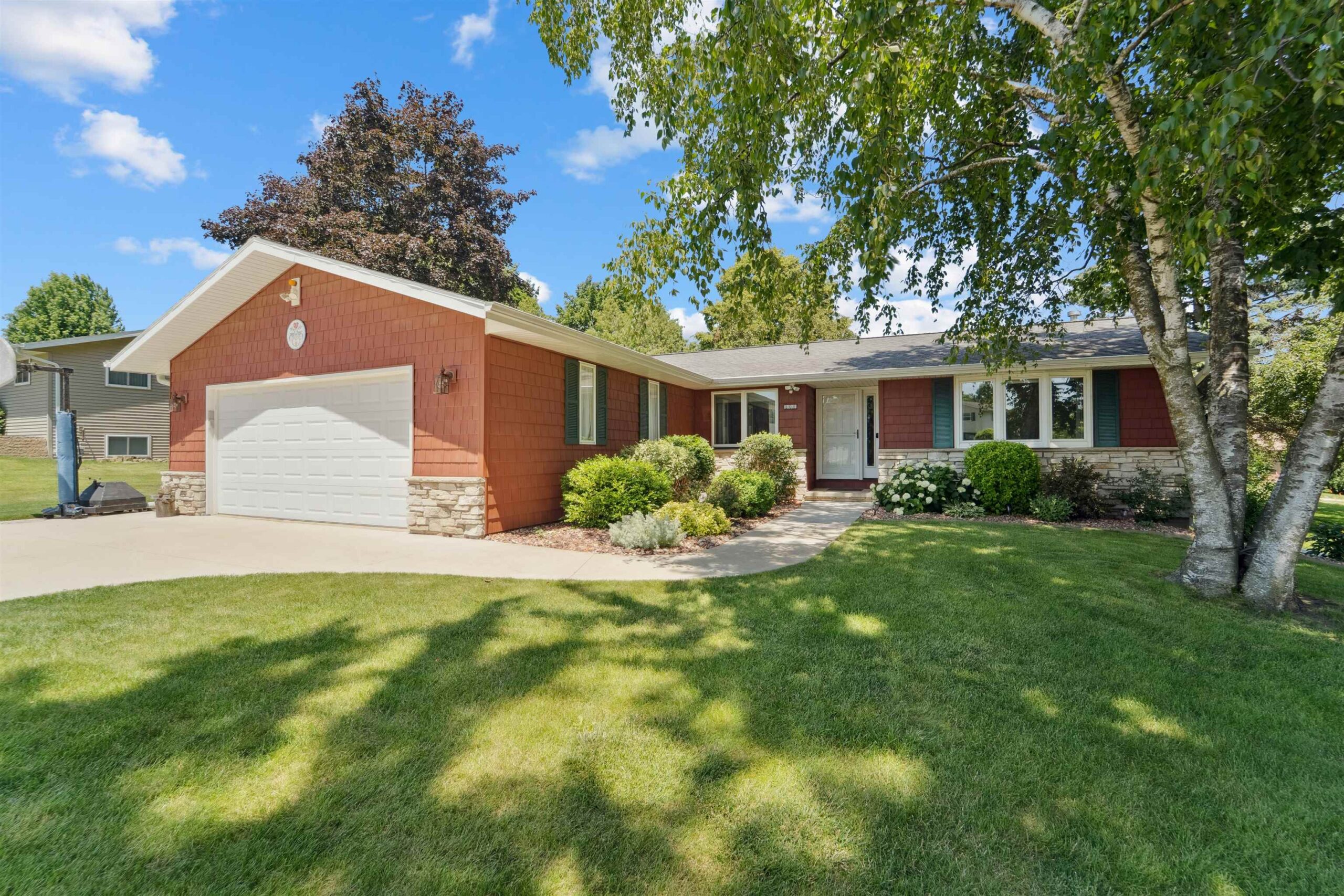
CHILTON, WI, 53014
Adashun Jones, Inc.
Provided by: Thiel Real Estate
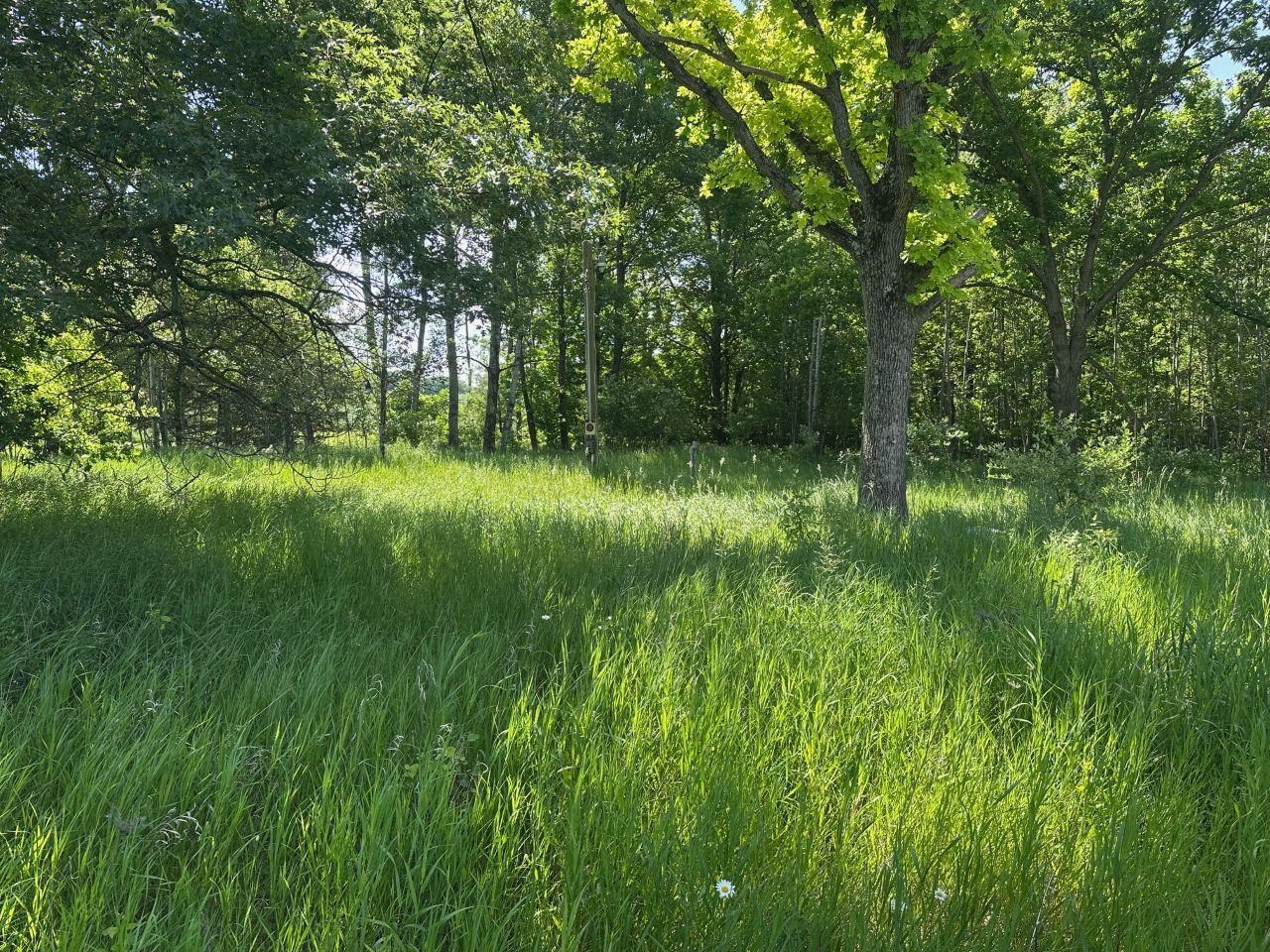
CRIVITZ, WI, 54114-8549
Adashun Jones, Inc.
Provided by: O’Connor Realty Group

