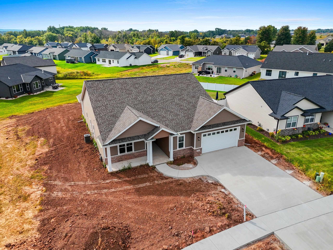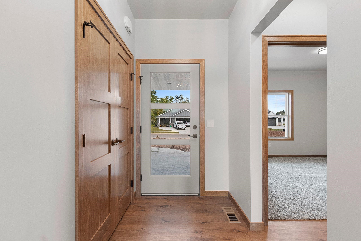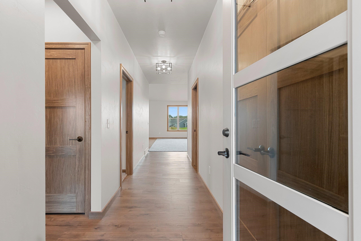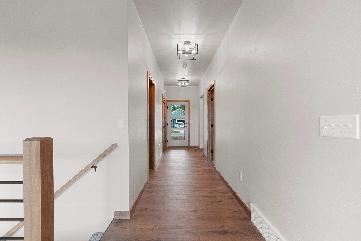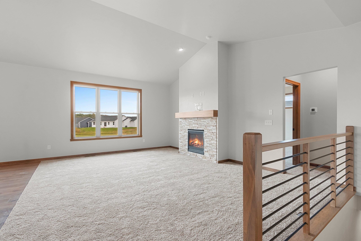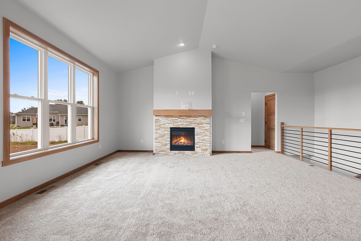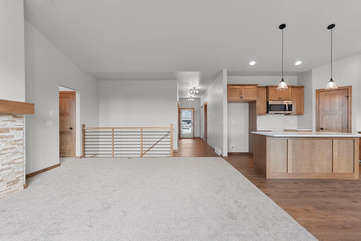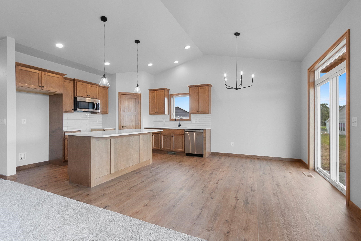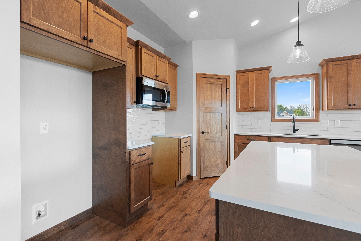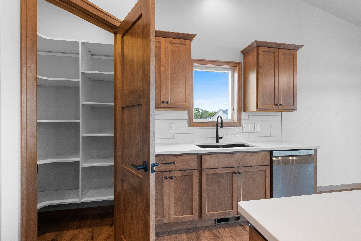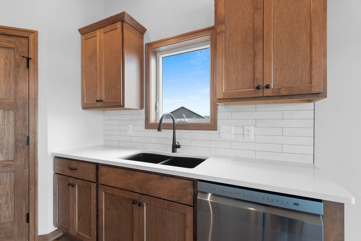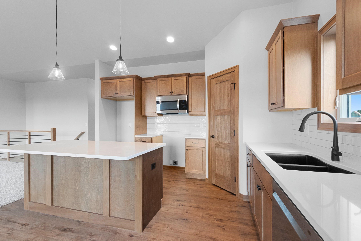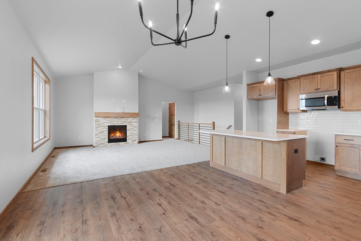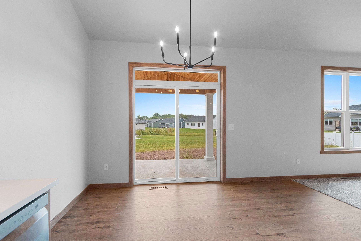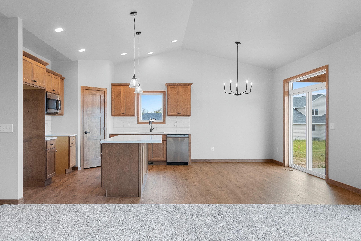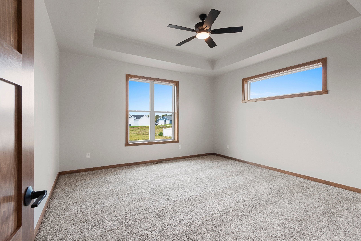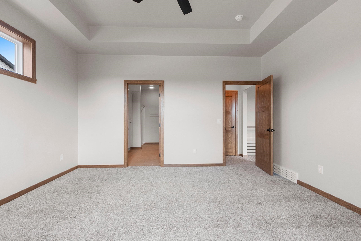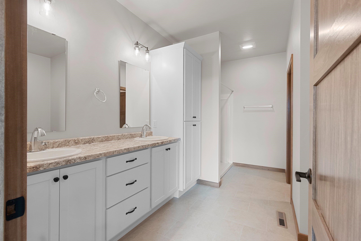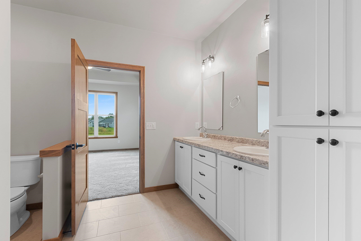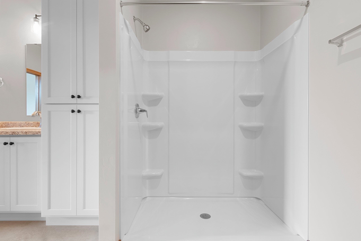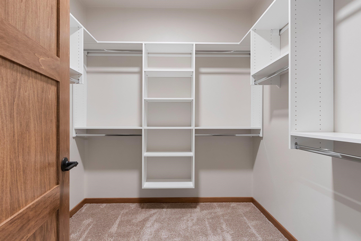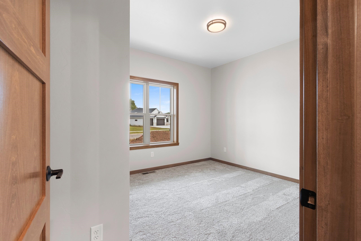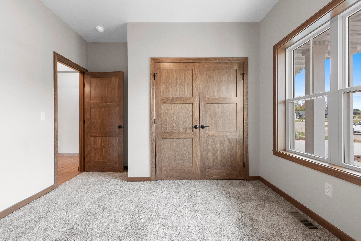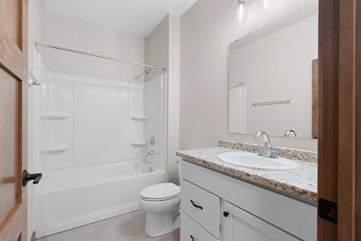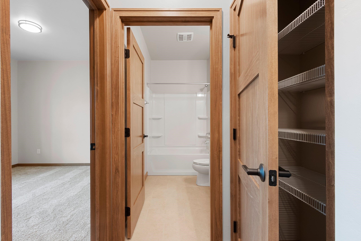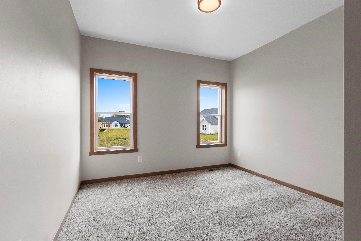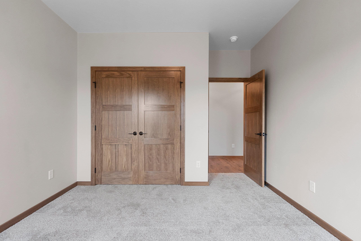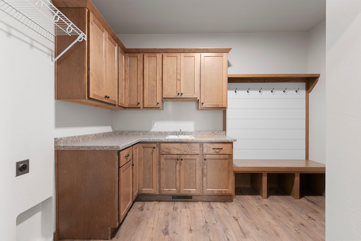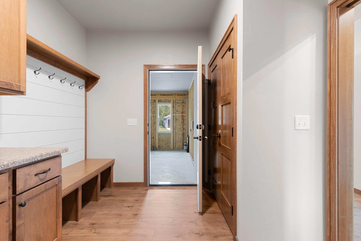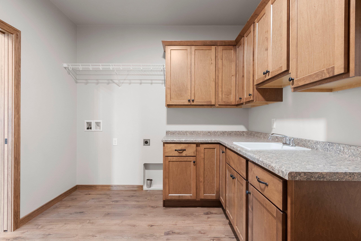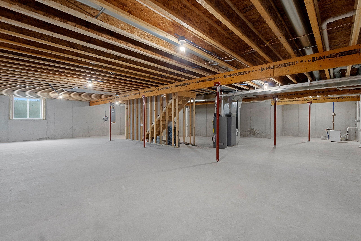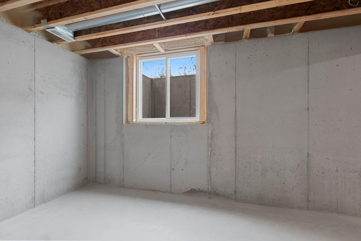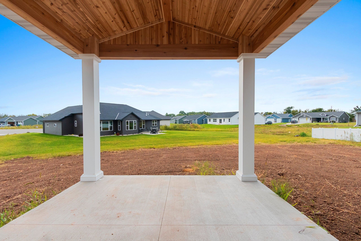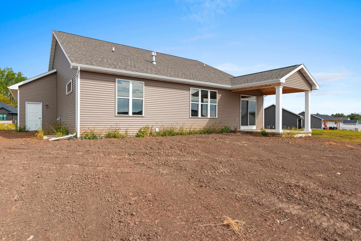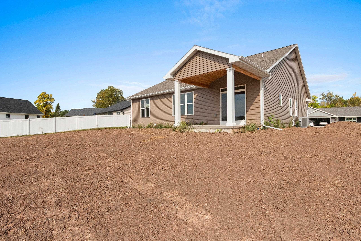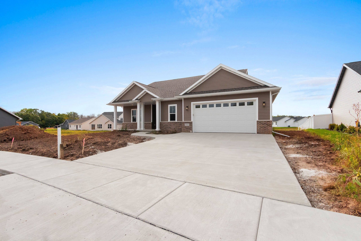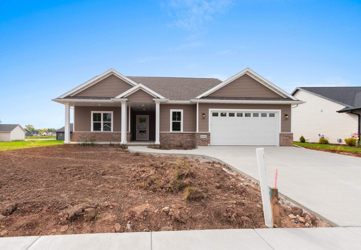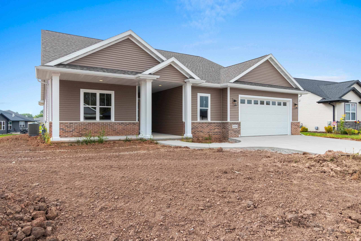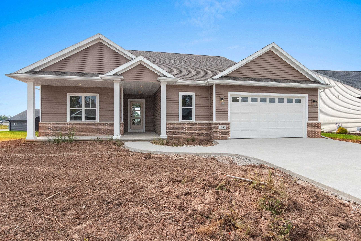
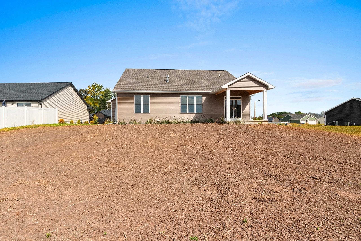
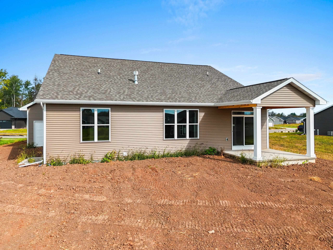
3
Beds
2
Bath
1,720
Sq. Ft.
Another high-quality new construction by Van's Construction of Appleton. This is a new plan, Isabelle, that has never been built before in the De Pere area. This awesome floor plan offers 1720 sq ft, 3 bedrooms, 2 baths, spacious living room has a gas fireplace and is open to the dinette-kitchen area. Kitchen offers maple cabinets, quartz countertops, tile backsplash and center island. The primary suite has a large walk-in closet and private bath with double sink vanity. 1st floor laundry, open staircase to the egress lower level. Brick and vinyl exterior. Large backyard!
- Total Sq Ft1720
- Above Grade Sq Ft1720
- Year Built2025
- Exterior FinishBrick Vinyl Siding
- Garage Size2
- ParkingAttached
- CountyBrown
- ZoningResidential
Inclusions:
dishwasher & microwave
Exclusions:
sellers personal property
- Exterior FinishBrick Vinyl Siding
- Misc. InteriorGas One
- TypeResidential Single Family Residence
- HeatingForced Air
- CoolingCentral Air
- WaterPublic
- SewerPublic Sewer
- BasementFull Stubbed for Bath
| Room type | Dimensions | Level |
|---|---|---|
| Bedroom 1 | 14x12 | Main |
| Bedroom 2 | 12x10 | Main |
| Bedroom 3 | 11x10 | Main |
| Kitchen | 21x13 | Main |
| Living Room | 15x13 | Main |
| Other Room | 09x06 | Main |
- New Construction1
- For Sale or RentFor Sale
- SubdivisionMystic Creek
Contact Agency
Similar Properties

Adashun Jones, Inc.
Provided by: 1730 GRABER OSHKOSH WI 54901-3106
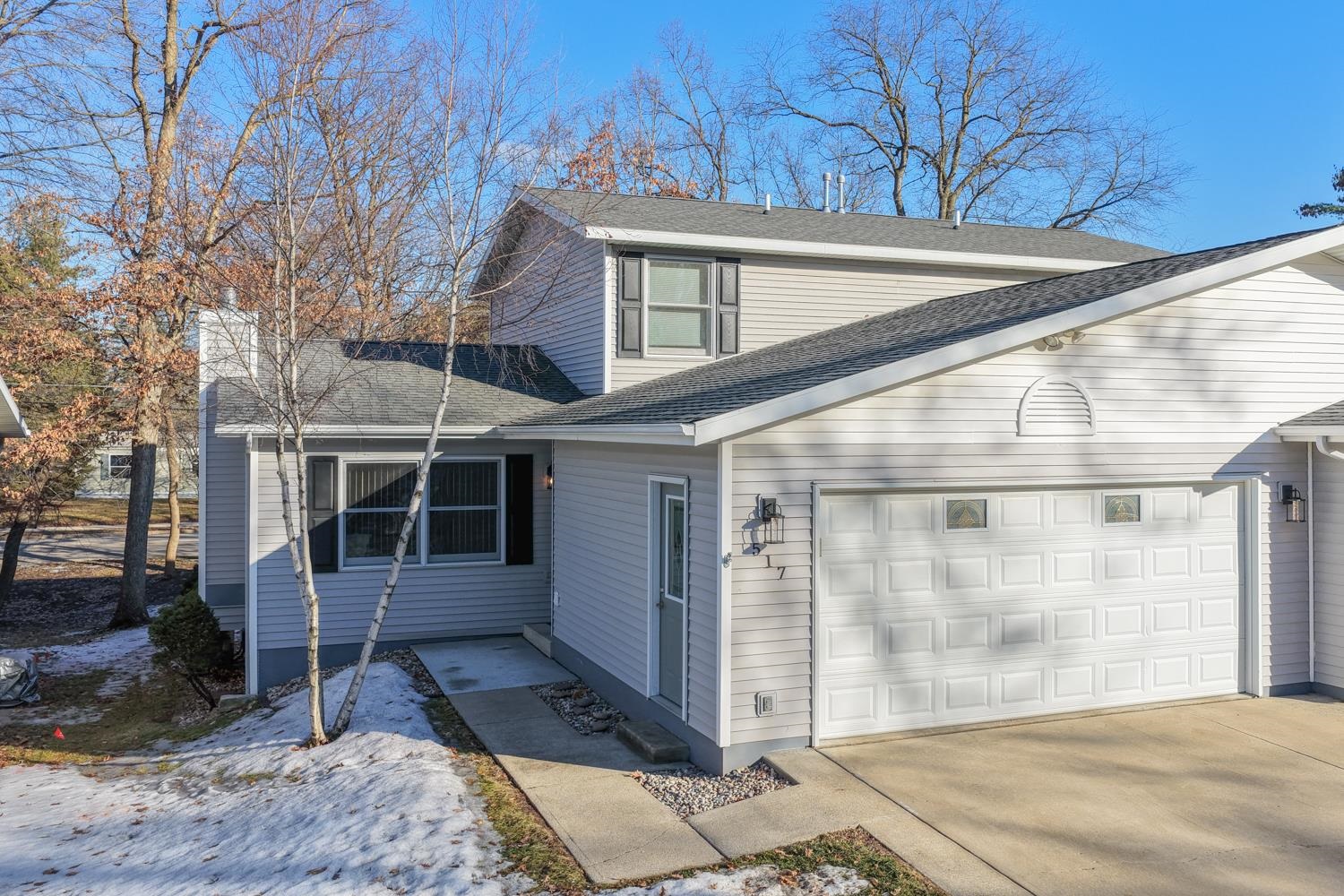
SHAWANO, WI, 54166-3673
Adashun Jones, Inc.
Provided by: Dallaire Realty
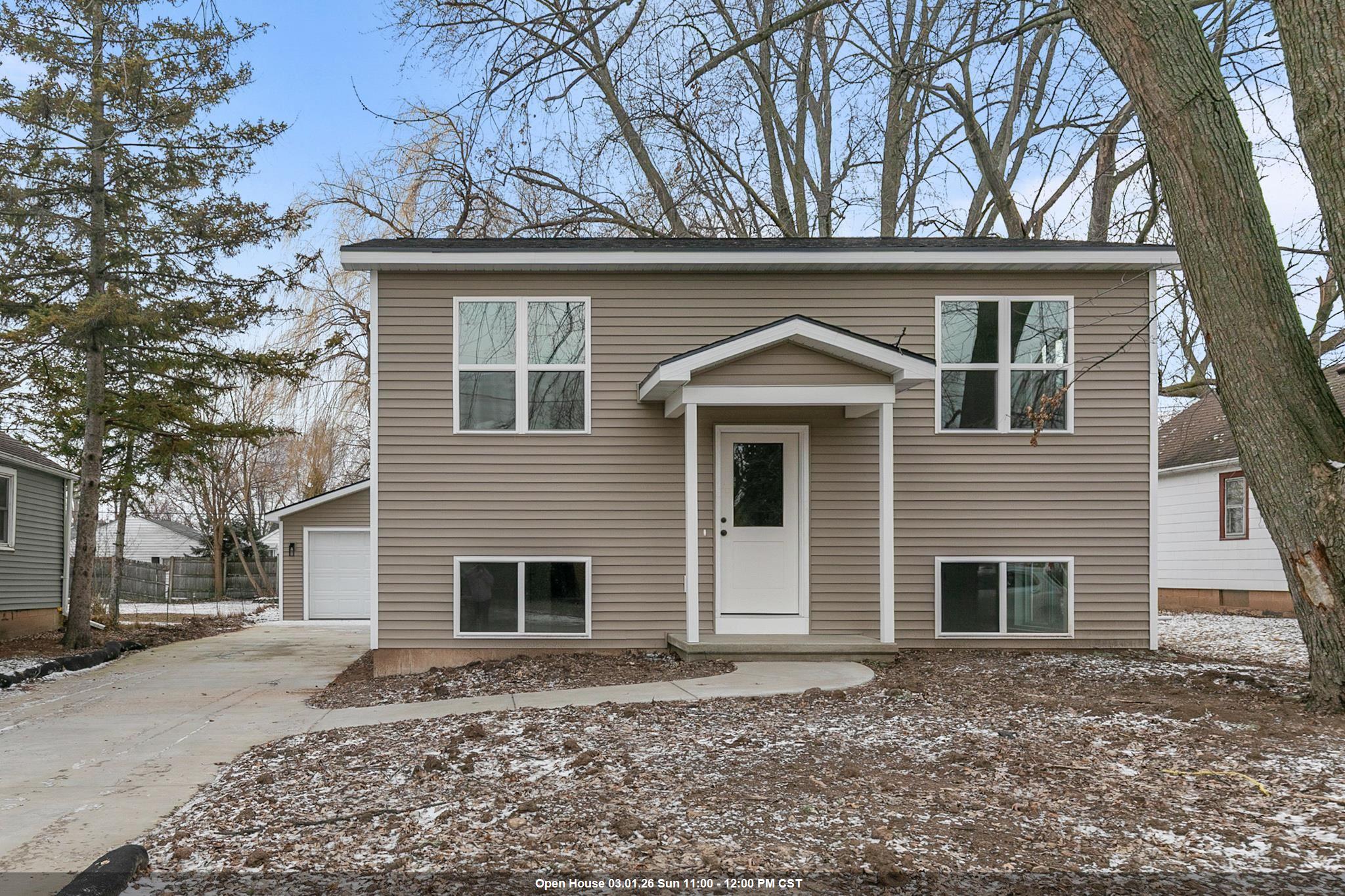
OSHKOSH, WI, 54901
Adashun Jones, Inc.
Provided by: Century 21 Ace Realty
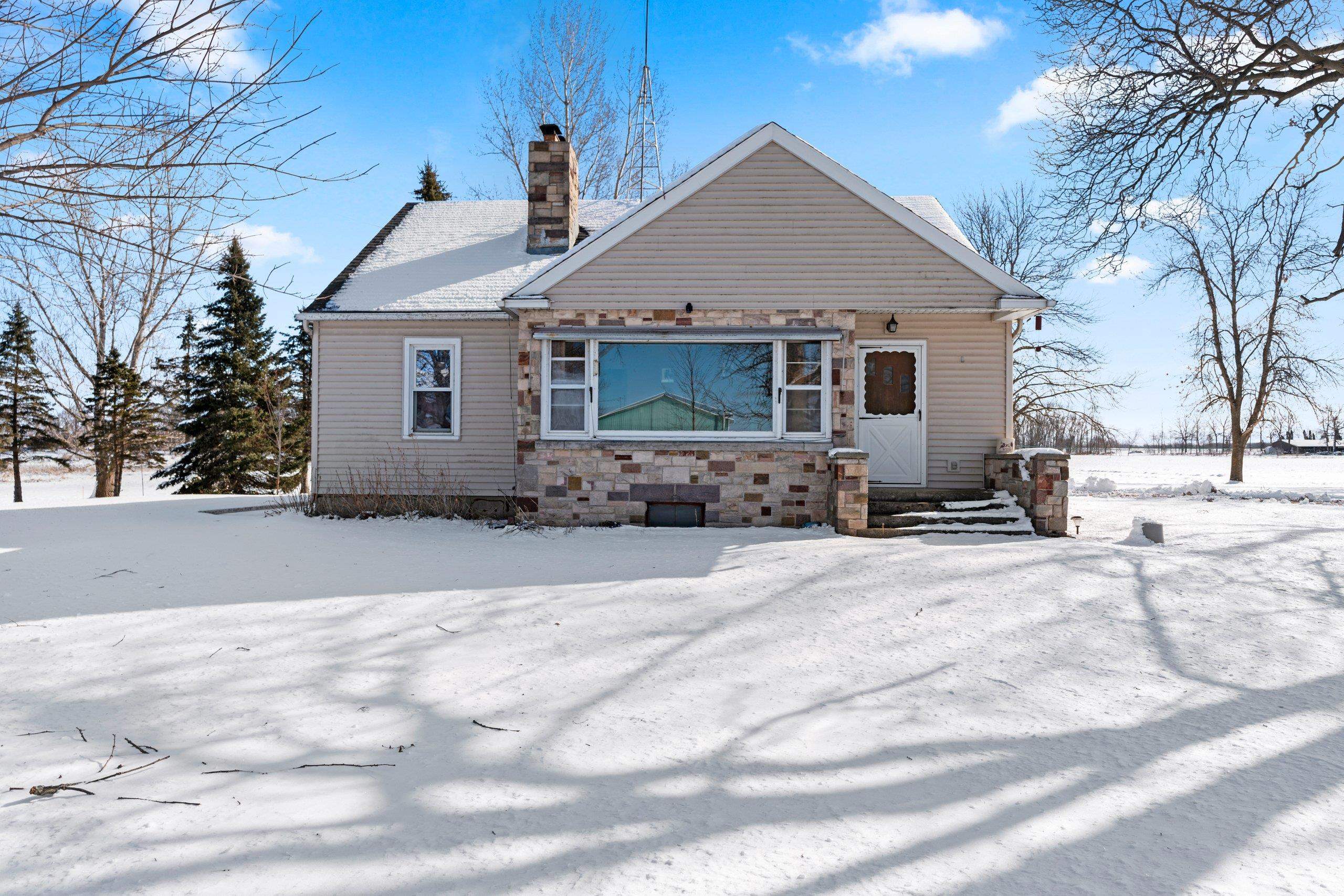
BERLIN, WI, 54923
Adashun Jones, Inc.
Provided by: Coldwell Banker Real Estate Group
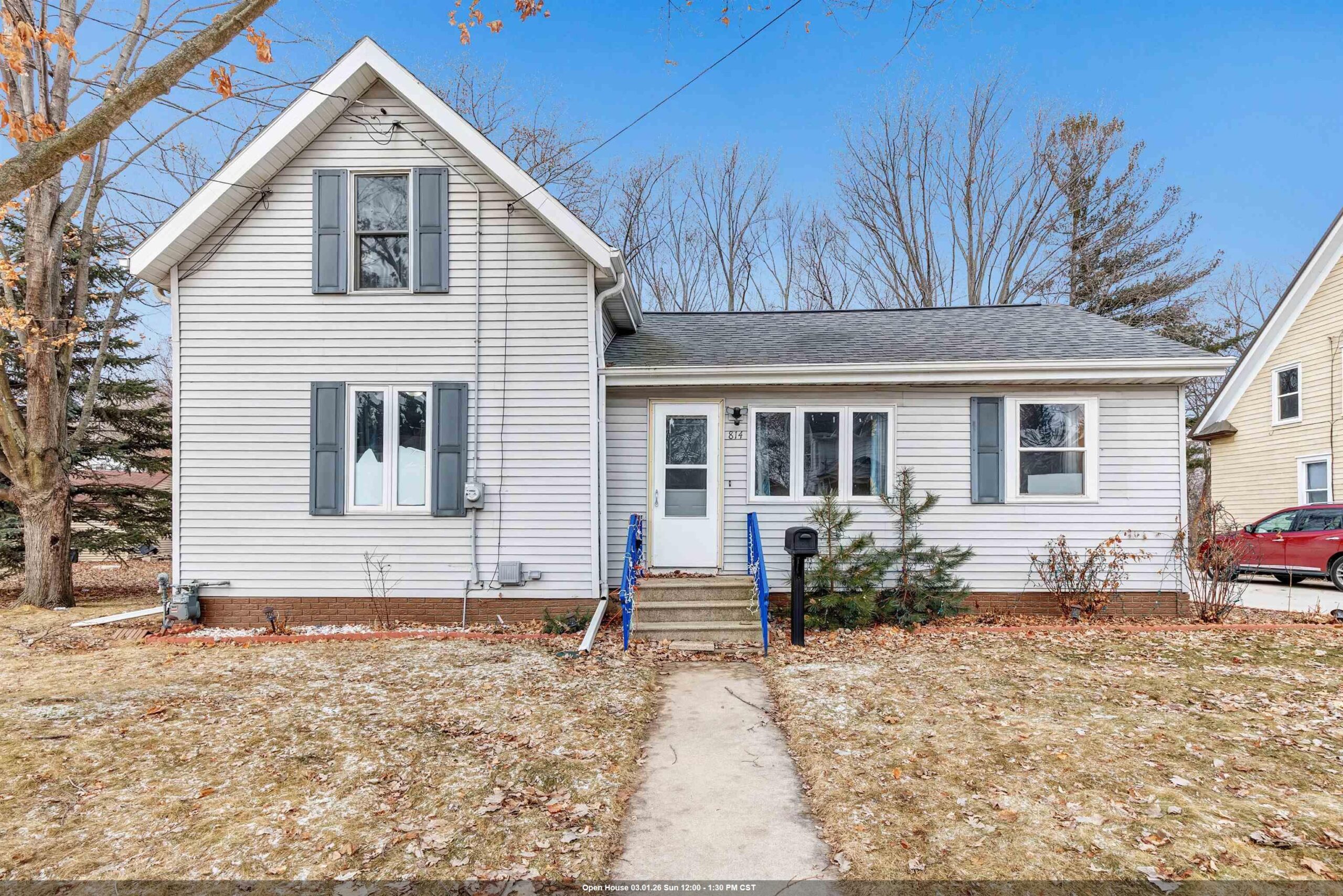
DE PERE, WI, 54115-1955
Adashun Jones, Inc.
Provided by: Resource One Realty, LLC
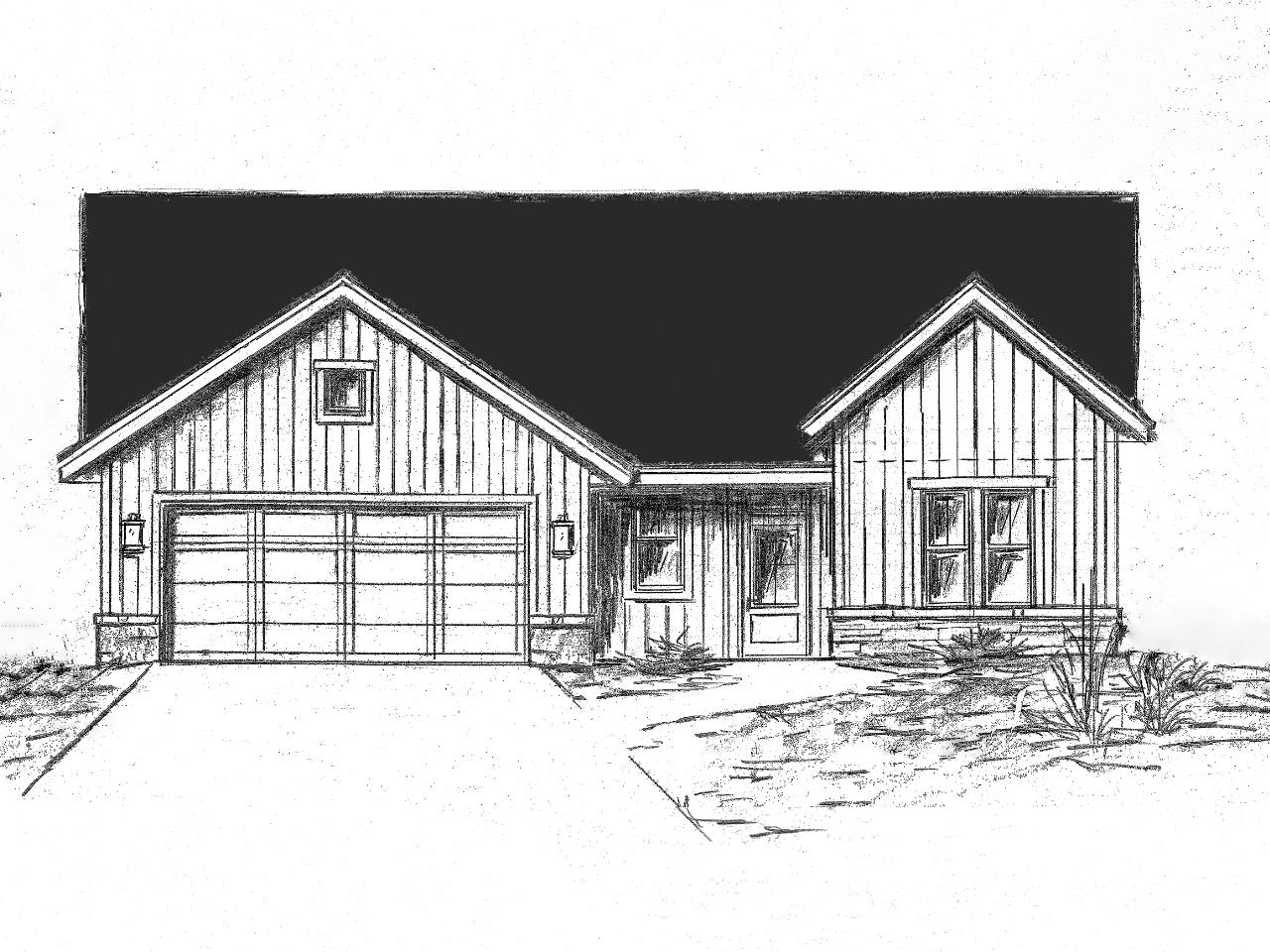
GREENVILLE, WI, 54942
Adashun Jones, Inc.
Provided by: Cypress Homes, Inc.
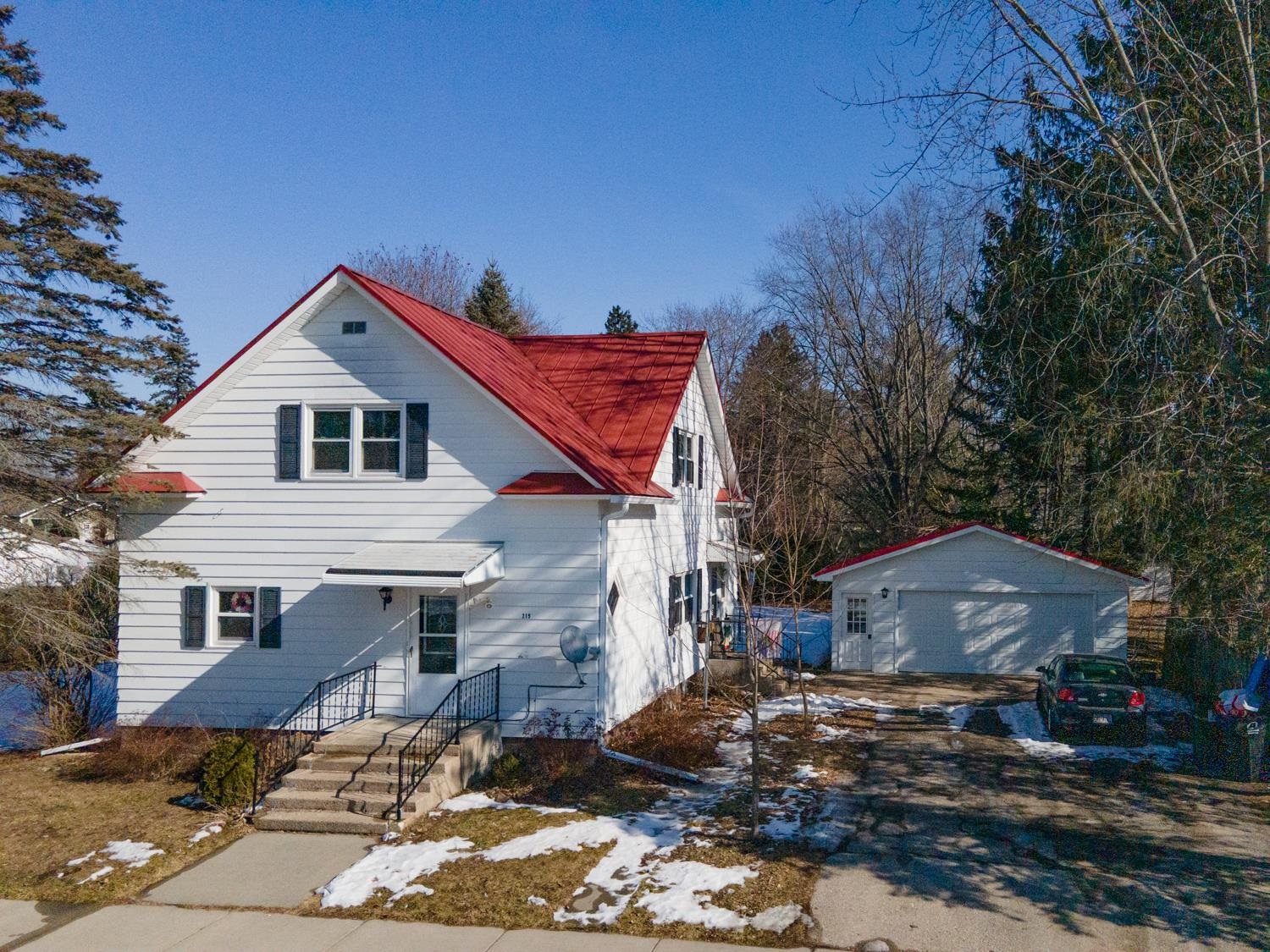
WAUTOMA, WI, 54982
Adashun Jones, Inc.
Provided by: First Weber, Inc.
Fox Lake, WI, 53933
Adashun Jones, Inc.
Provided by: RE/MAX Preferred
Deforest, WI, 53532
Adashun Jones, Inc.
Provided by: Wisconsin Real Estate Prof, LLC
Deforest, WI, 53532
Adashun Jones, Inc.
Provided by: Wisconsin Real Estate Prof, LLC

