
3
Beds
3
Bath
1,599
Sq. Ft.
New ranch home by Tim Halbrook Builders, Inc. Split bedroom design, primary suite with walk-in closet, large bath w/shower & double sink vanity. Home features 9' ceilings, living room w/electric fireplace. Kitchen w/granite countertops, pantry, center island, lower level rough-ins for future expansion, passive radon mitigation system. Oversized 3 stall garage. One year builder warranty.
- Total Sq Ft1599
- Above Grade Sq Ft1599
- Taxes1199
- Est. Acreage16832
- Year Built2024
- Exterior FinishBrick Vinyl
- Garage Size3
- ParkingAttached
- CountyBrown
- ZoningResidential
- Exterior FinishBrick Vinyl
- Misc. InteriorElect Built In-Not Frplc Kitchen Island One Pantry Utility Room
- TypePUD Residential
- HeatingForced Air
- WaterMunicipal/City
- SewerMunicipal Sewer
- BasementFull Radon Mitigation System Stubbed for Bath Sump Pump
- StyleRanch
| Room type | Dimensions | Level |
|---|---|---|
| Bedroom 1 | 15x12 | Main |
| Bedroom 2 | 11x11 | Main |
| Bedroom 3 | 11x11 | Main |
| Kitchen | 14x12 | Main |
| Living Or Great Room | 15x14 | Main |
| Dining Room | 14x11 | Main |
| Other Room | 6x8 | Main |
- For Sale or RentFor Sale
Contact Agency
Similar Properties
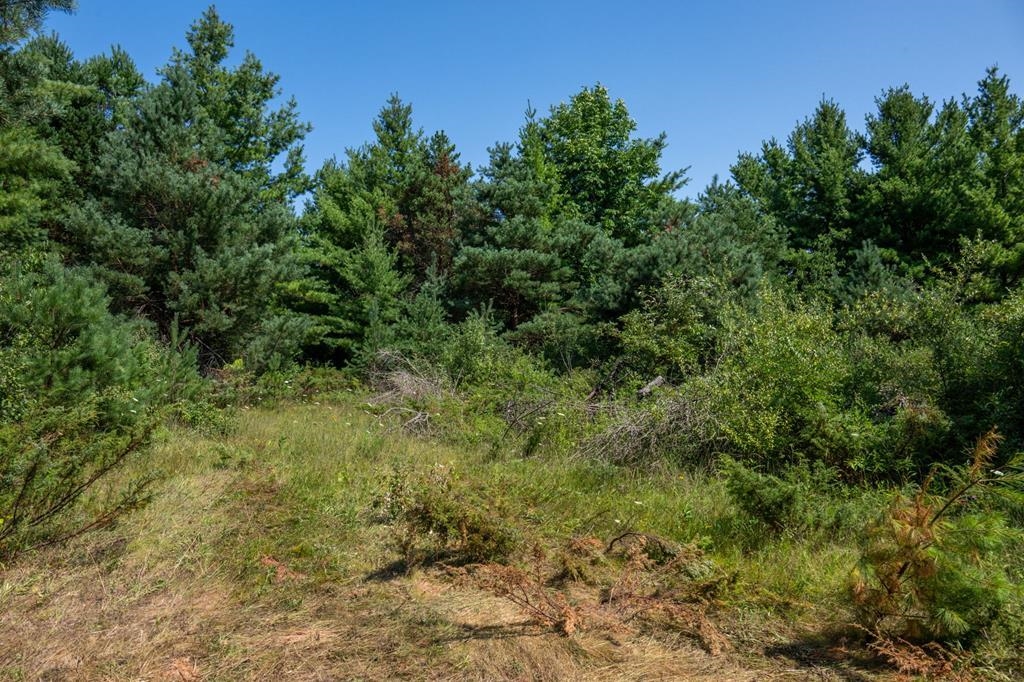
SISTER BAY, WI, 54234
Adashun Jones, Inc.
Provided by: Shorewest, Realtors
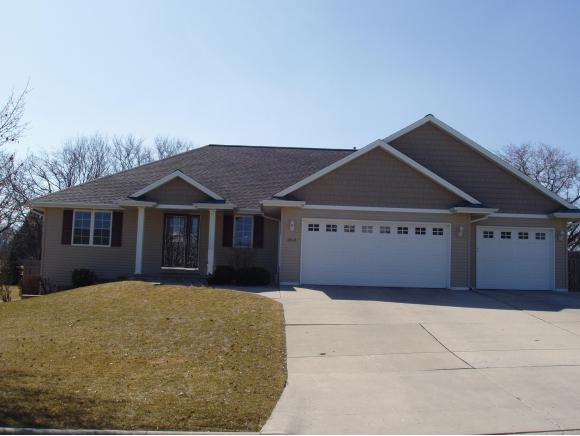
GREEN BAY, WI, 54313-9552
Adashun Jones, Inc.
Provided by: Shorewest, Realtors
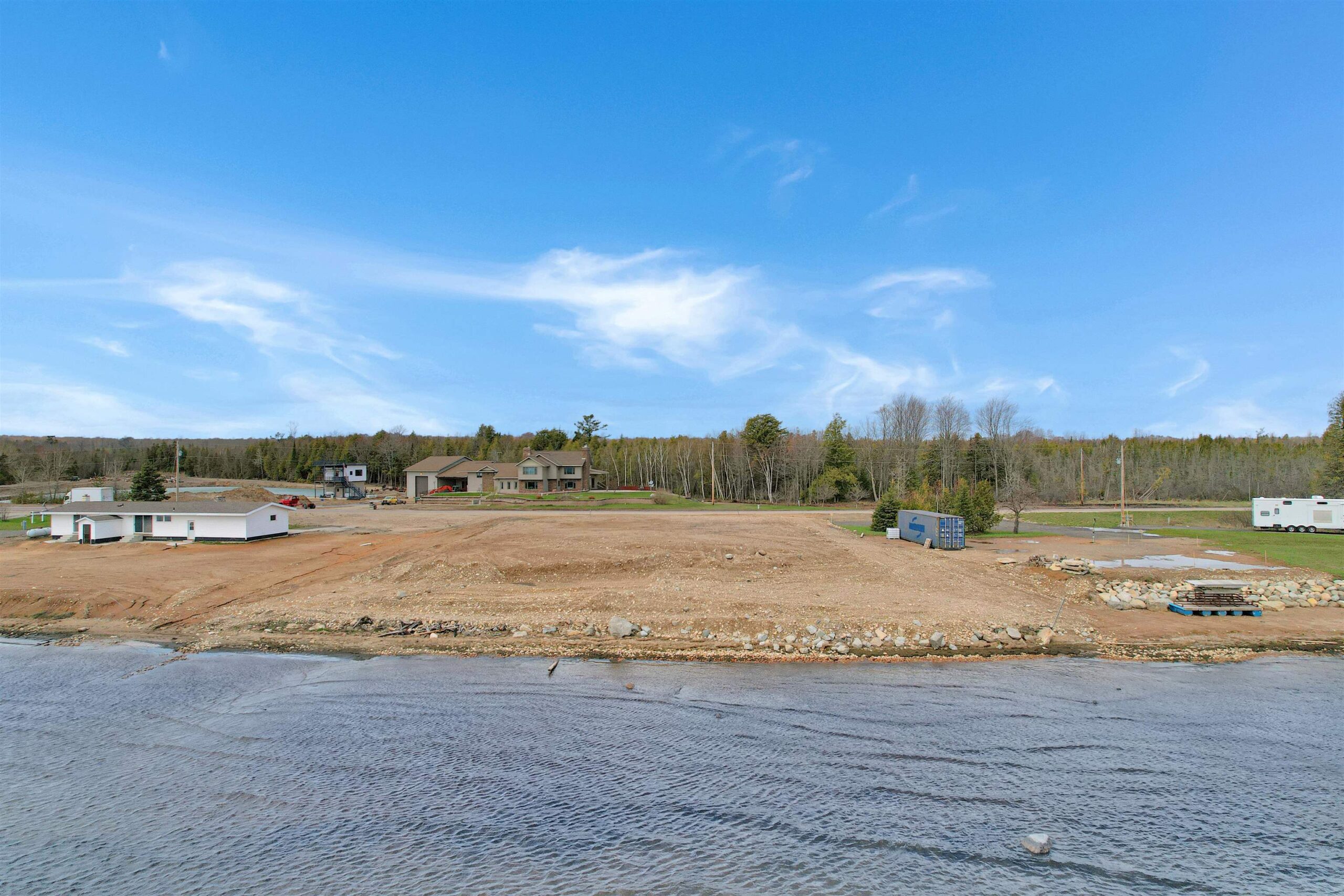
CEDAR RIVER, MI, 49887
Adashun Jones, Inc.
Provided by: Broadway Real Estate
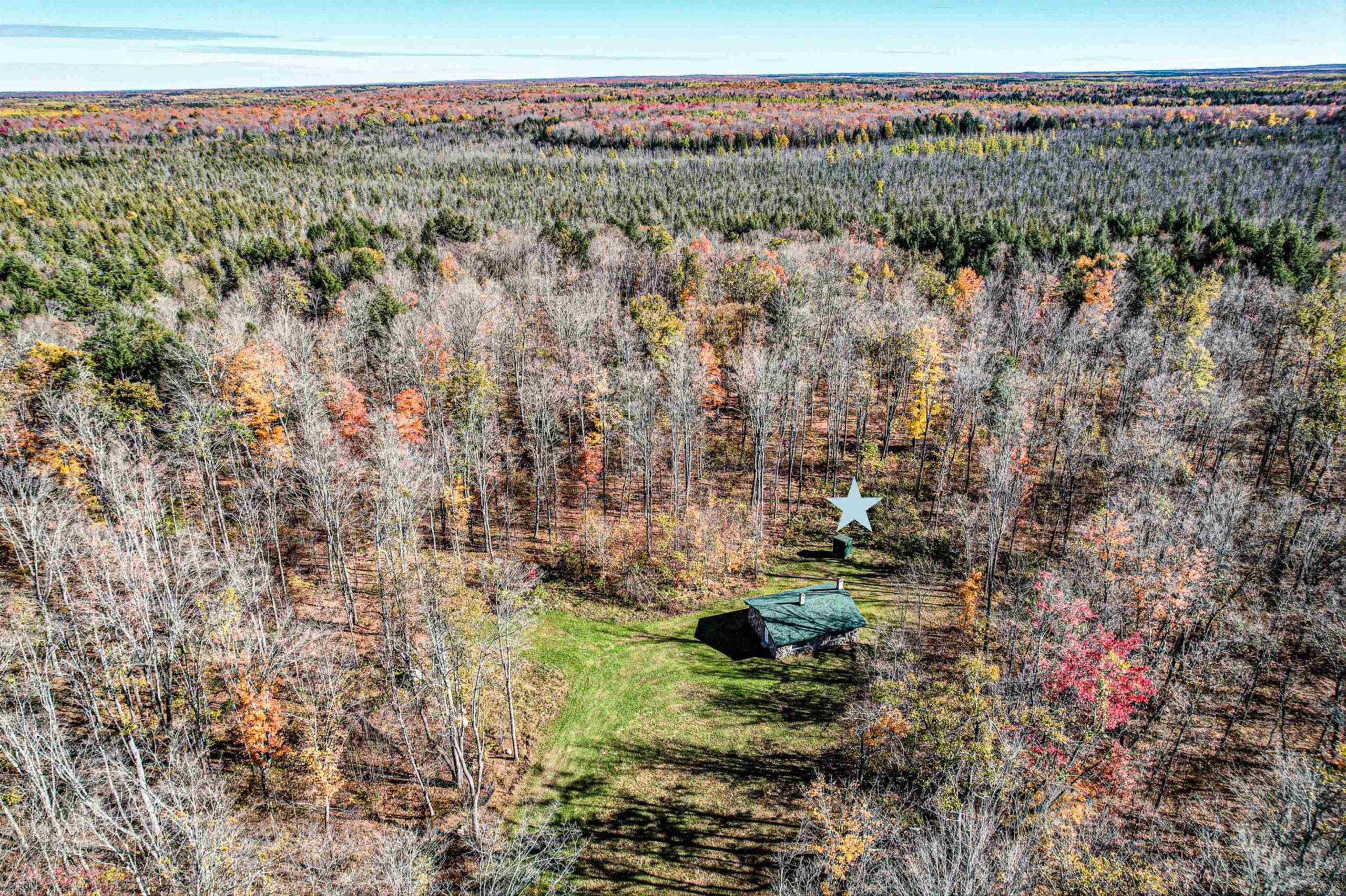
NEWALD, WI, 54511
Adashun Jones, Inc.
Provided by: Berkshire Hathaway HS Lakes & Land Real Estate
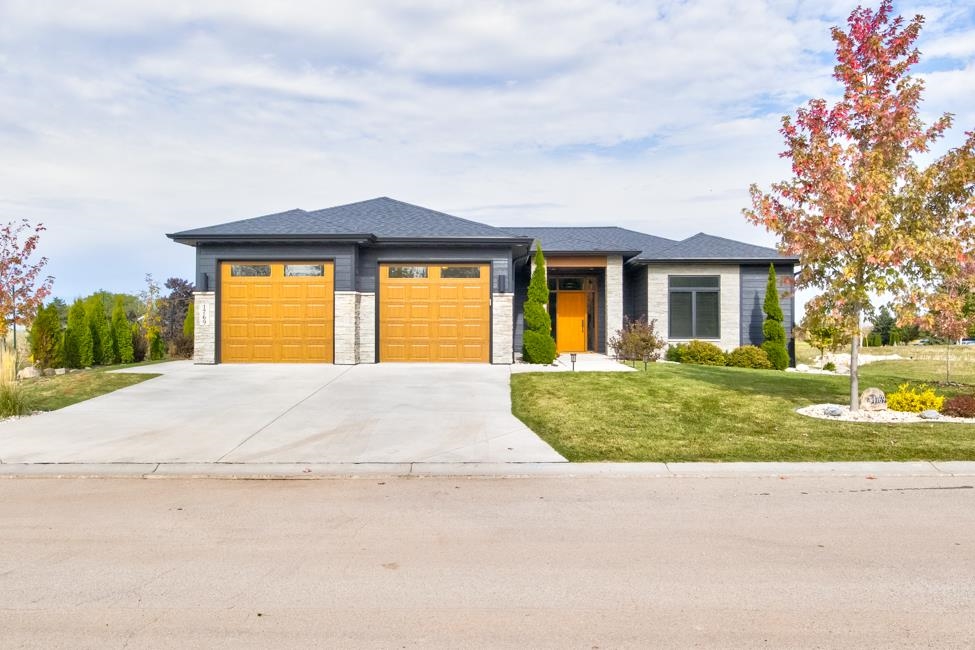
DE PERE, WI, 54115
Adashun Jones, Inc.
Provided by: Assist 2 Sell Buyers & Sellers Realty, LLC
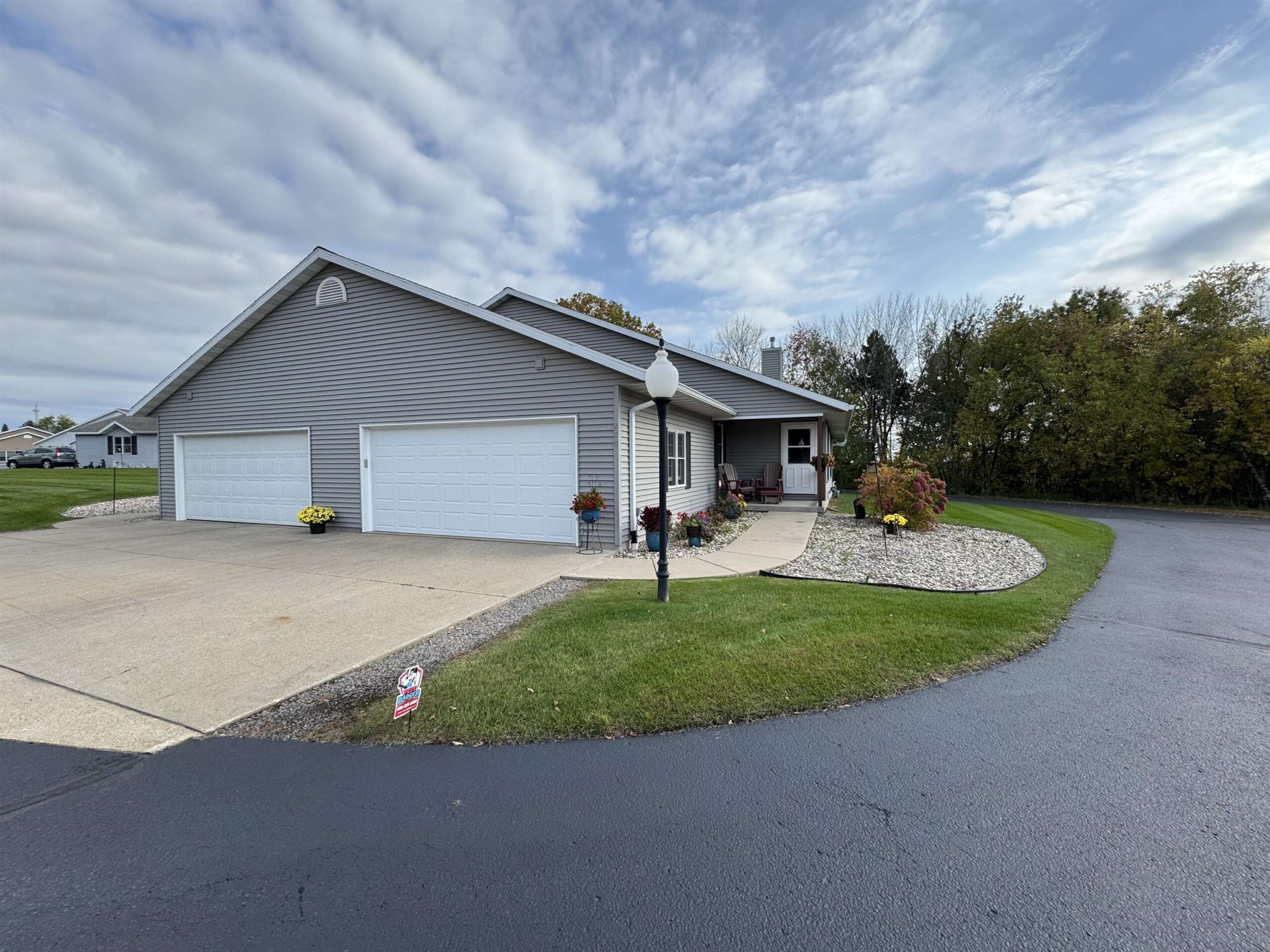
WAUPACA, WI, 54981
Adashun Jones, Inc.
Provided by: RE/MAX Lyons Real Estate
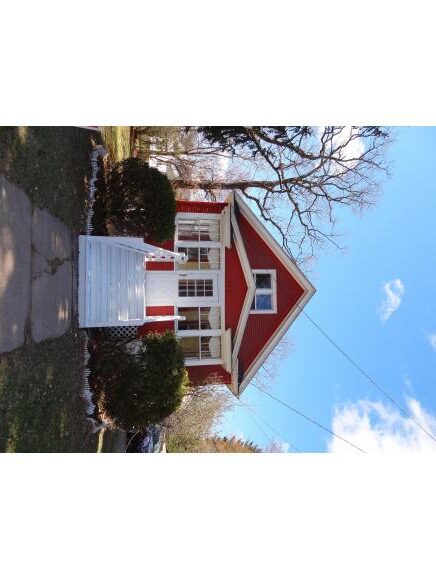
WAUPACA, WI, 54981-1631
Adashun Jones, Inc.
Provided by: RE/MAX Lyons Real Estate
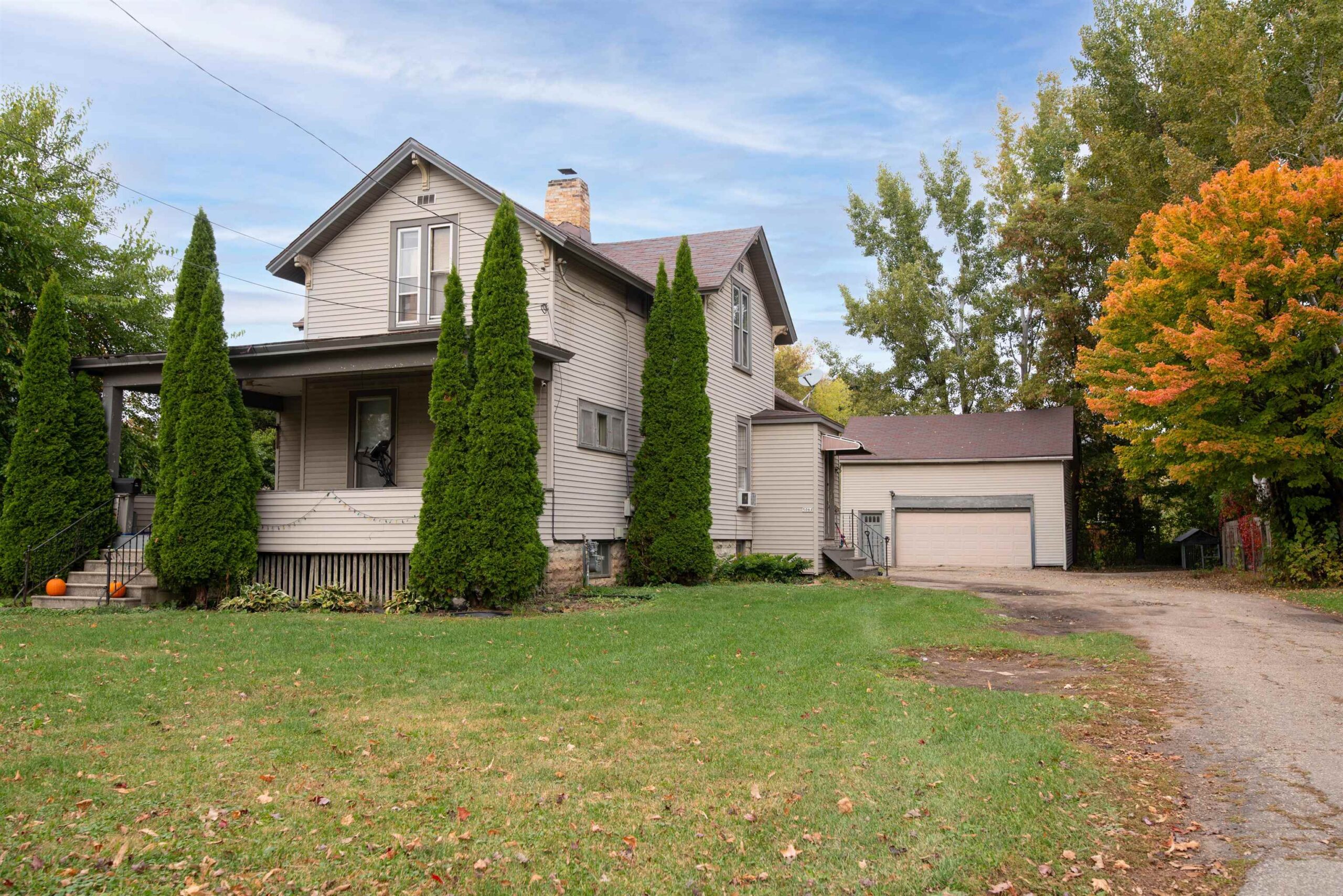
OSHKOSH, WI, 54901-3768
Adashun Jones, Inc.
Provided by: First Weber, Realtors, Oshkosh
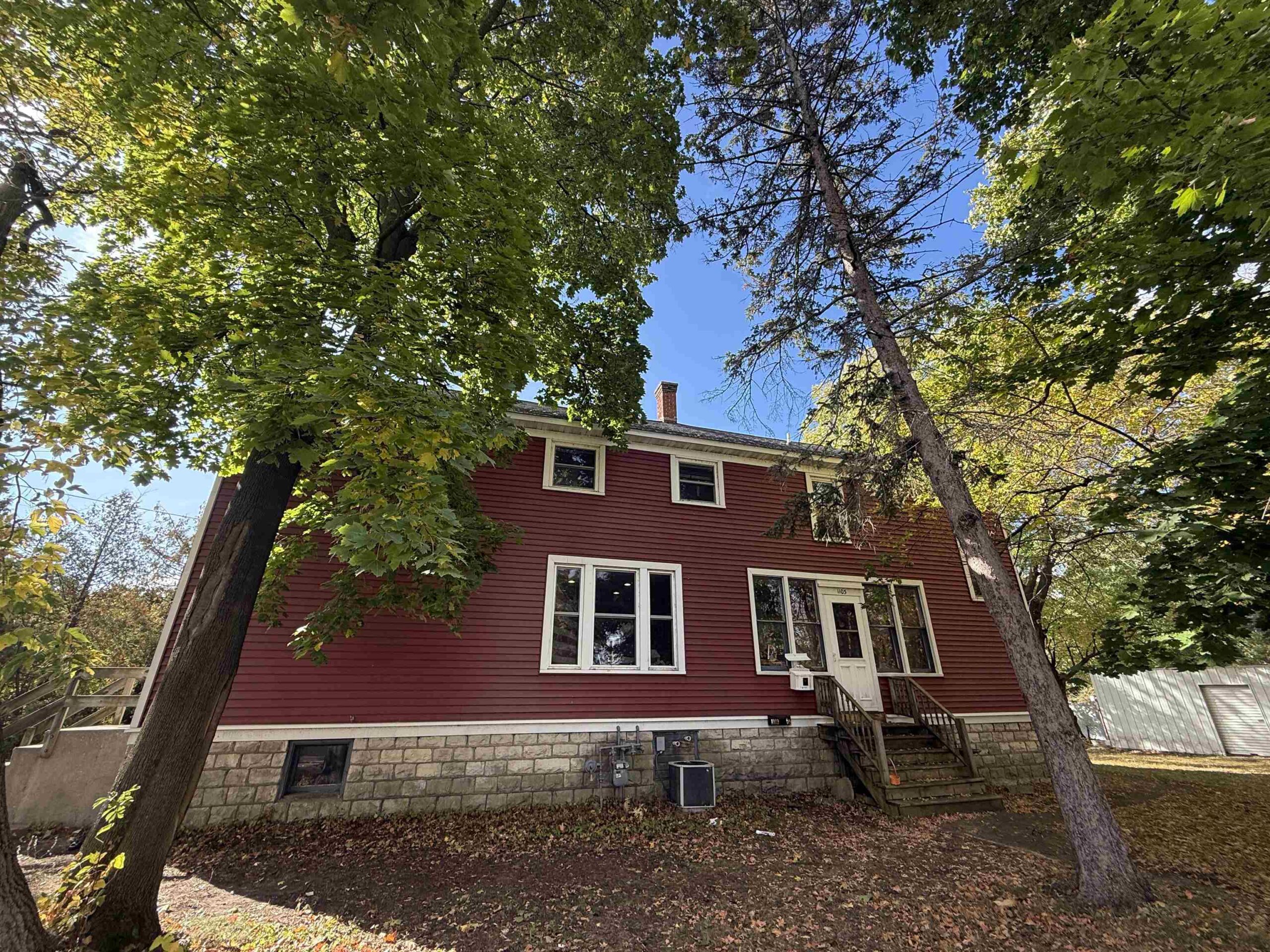
MENOMINEE, MI, 49858
Adashun Jones, Inc.
Provided by: Weichert, Realtors-Your Home Team
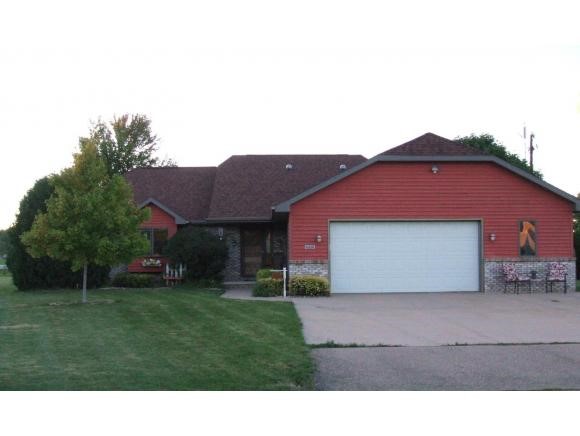
GREENVILLE, WI, 54942-9732
Adashun Jones, Inc.
Provided by: Century 21 Affiliated
