


3
Beds
3
Bath
2,556
Sq. Ft.
Split bedroom ranch in quiet cut-de-sac. Featuring 3 spacious bedrooms & 3 full bathrooms. Open concept main living area features vaulted ceilings, gas fireplace and lots of sunlight. Kitchen has SS appliances, tile flooring, large island w/seating plus ample cabinet space. Primary bedroom has large walk-in closet and ensuite that includes 2 separate vanities & large tiled shower w/dual shower heads. Finished basement w/large rec room, bonus room with full-size windows for natural light & 3rd full bathroom. Located in the West De Pere school district, this home has space in all the right places and is a great place to call home!
- Total Sq Ft2556
- Above Grade Sq Ft1808
- Below Grade Sq Ft748
- Taxes5868.93
- Est. Acreage19750
- Year Built2014
- Exterior FinishBrick Pet Containment Fnc-Elec Vinyl Siding
- Garage Size3
- ParkingAttached
- CountyBrown
- ZoningResidential
Inclusions:
washer, dryer, range, microwave, refrigerator, dishwasher, patio set, bar stools in kit, free-standing firepit, dogwatch invisible fence w/transmitter
Exclusions:
refrigerator & freezer in basement
- Exterior FinishBrick Pet Containment Fnc-Elec Vinyl Siding
- Misc. InteriorCable Available Gas Hi-Speed Internet Availbl Kitchen Island One Split Bedroom Walk-in Shower
- TypeResidential Single Family Residence
- HeatingForced Air
- CoolingCentral Air
- WaterPublic
- SewerPublic Sewer
- BasementFinished Full Full Sz Windows Min 20x24 Sump Pump
- StyleRanch
| Room type | Dimensions | Level |
|---|---|---|
| Bedroom 1 | 15x14 | Main |
| Bedroom 2 | 12x12 | Main |
| Bedroom 3 | 12x12 | Main |
| Kitchen | 13x13 | Main |
| Living Room | 18x17 | Main |
| Dining Room | 13x13 | Main |
| Other Room | 29x15 | Lower |
| Other Room 2 | 14x14 | Lower |
- For Sale or RentFor Sale
Contact Agency
Similar Properties
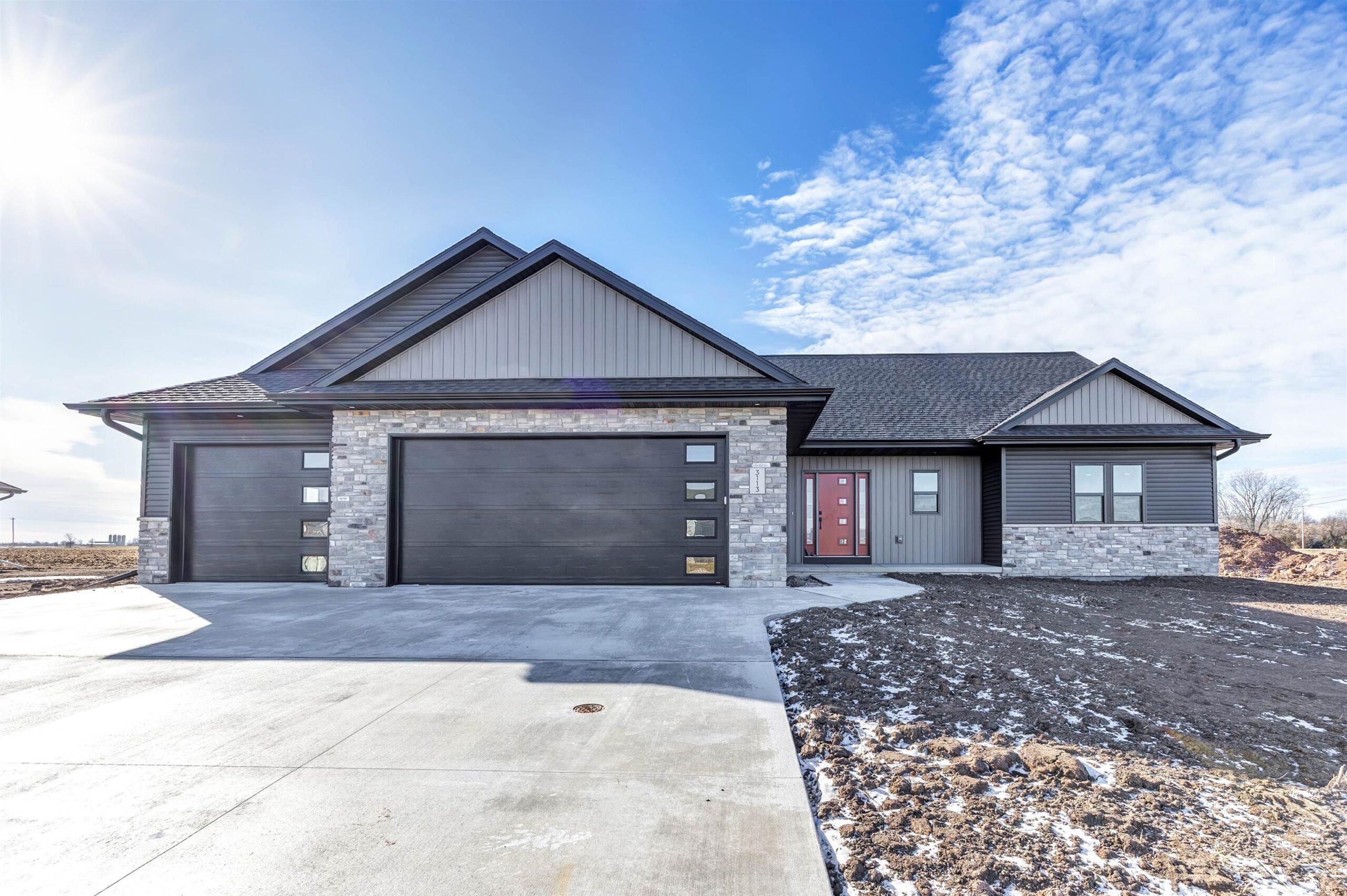
DE PERE, WI, 54115
Adashun Jones, Inc.
Provided by: Integrity Real Estate LLC
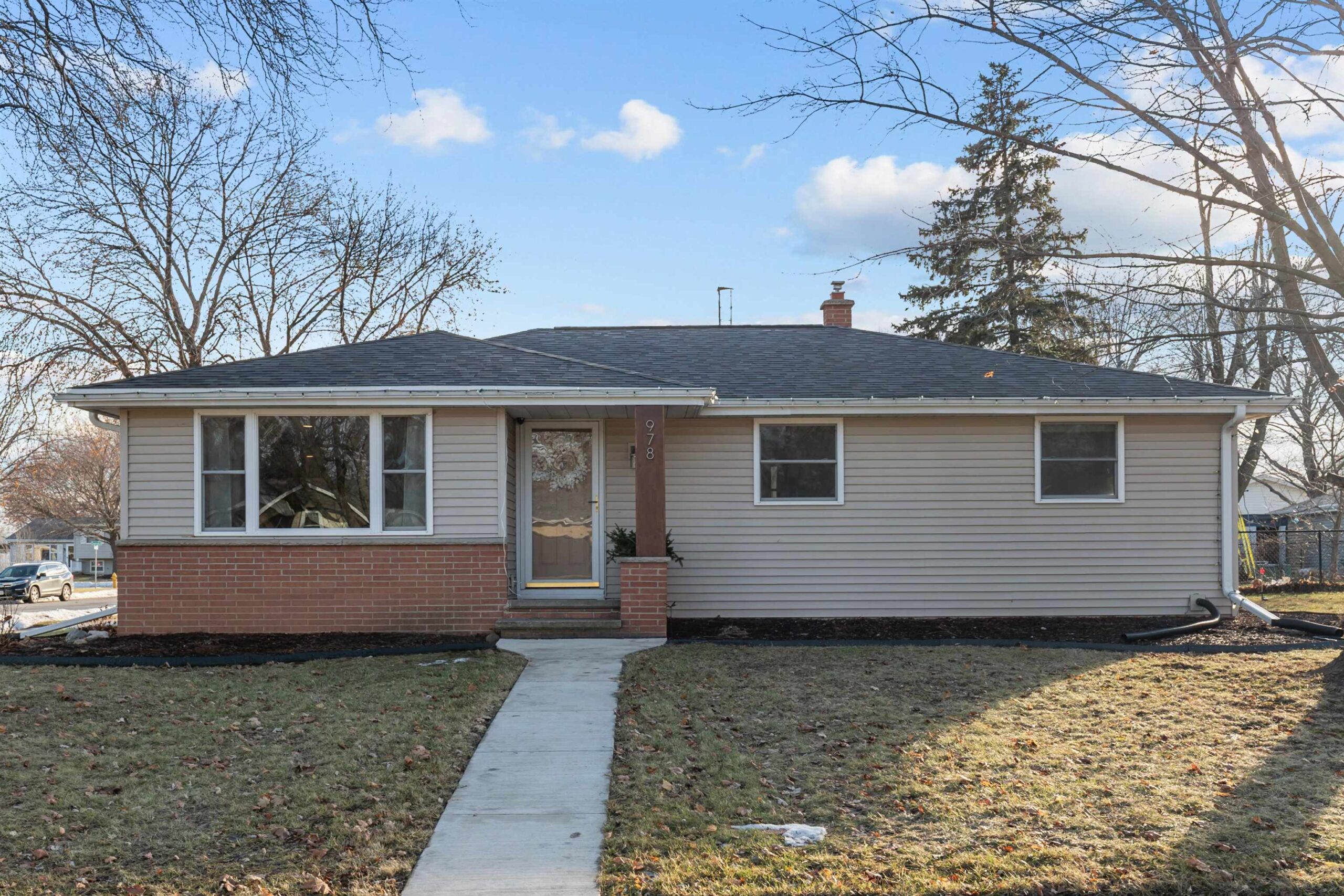
NEENAH, WI, 54956
Adashun Jones, Inc.
Provided by: Keller Williams Fox Cities
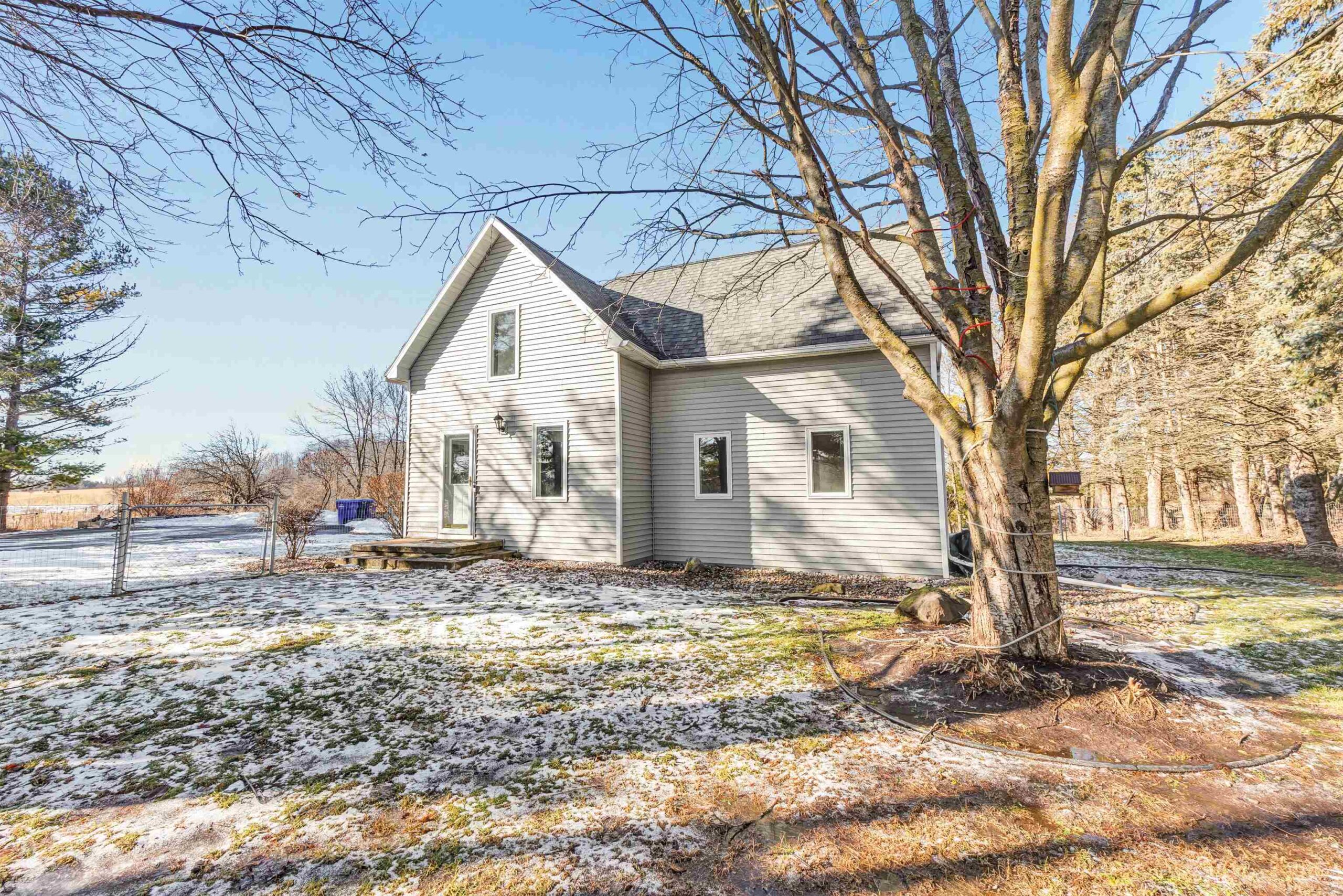
KAUKAUNA, WI, 54130
Adashun Jones, Inc.
Provided by: Shorewest, Realtors
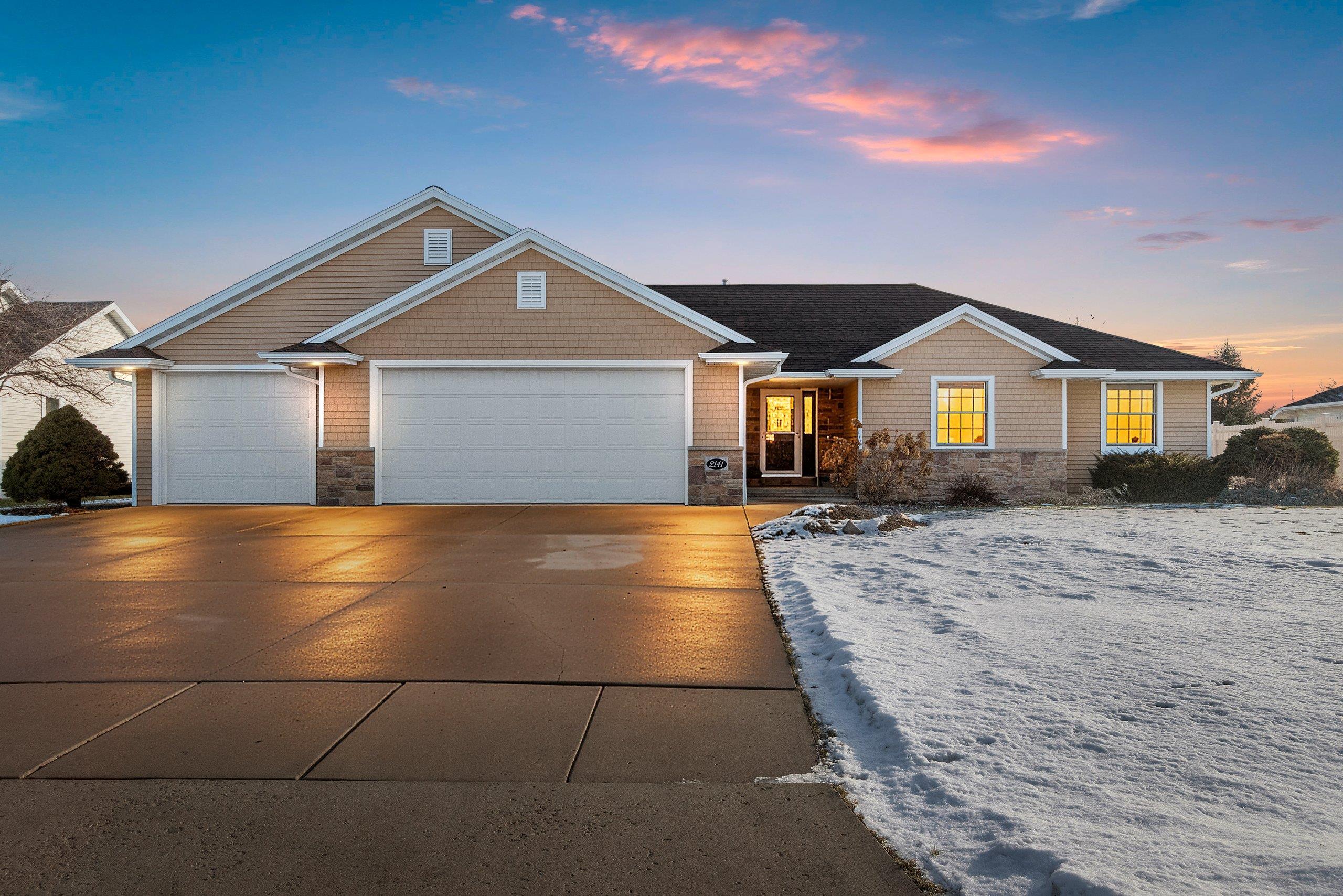
GREEN BAY, WI, 54311
Adashun Jones, Inc.
Provided by: NextHome Select Realty
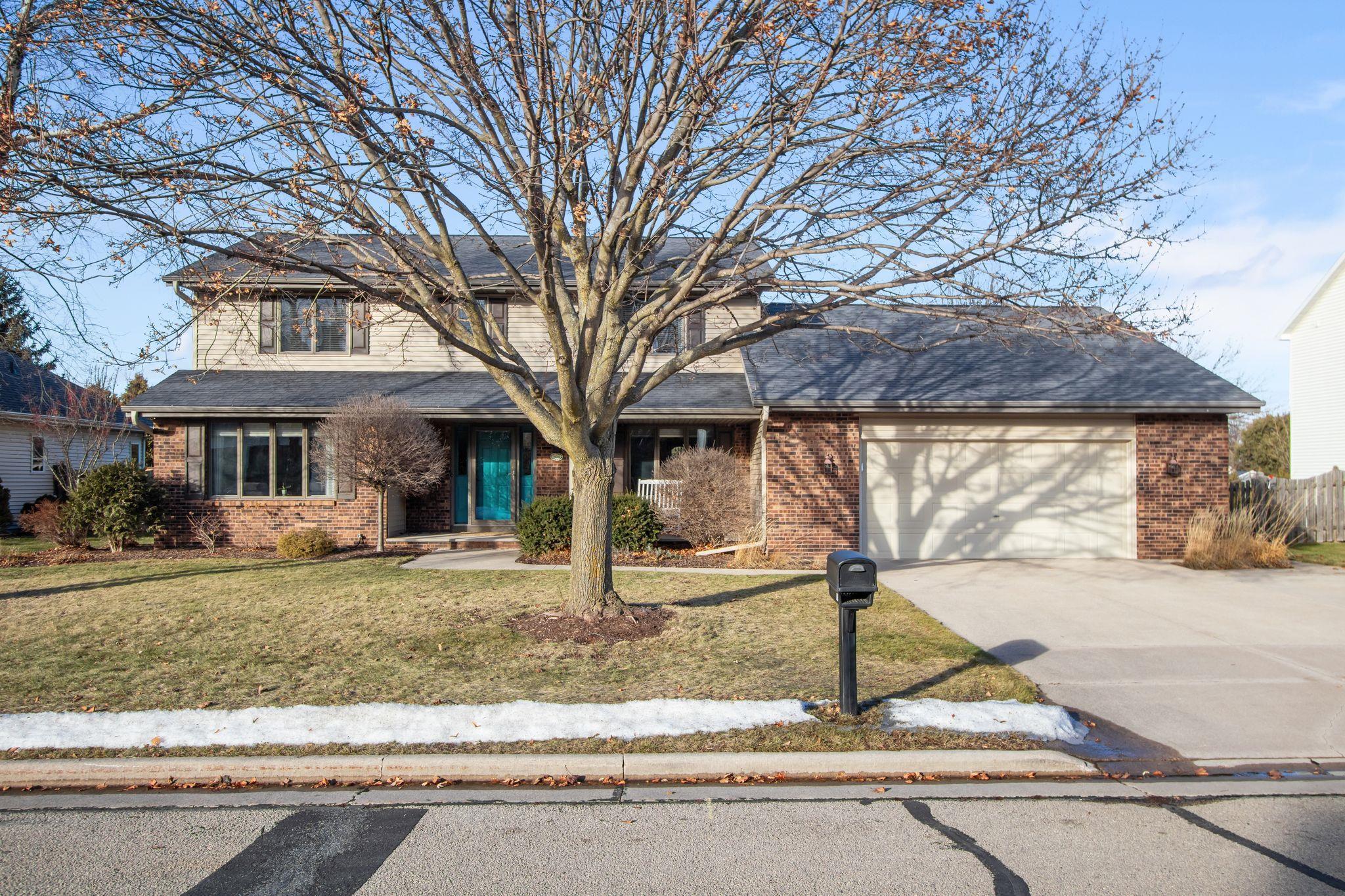
NEENAH, WI, 54956
Adashun Jones, Inc.
Provided by: Coldwell Banker Real Estate Group
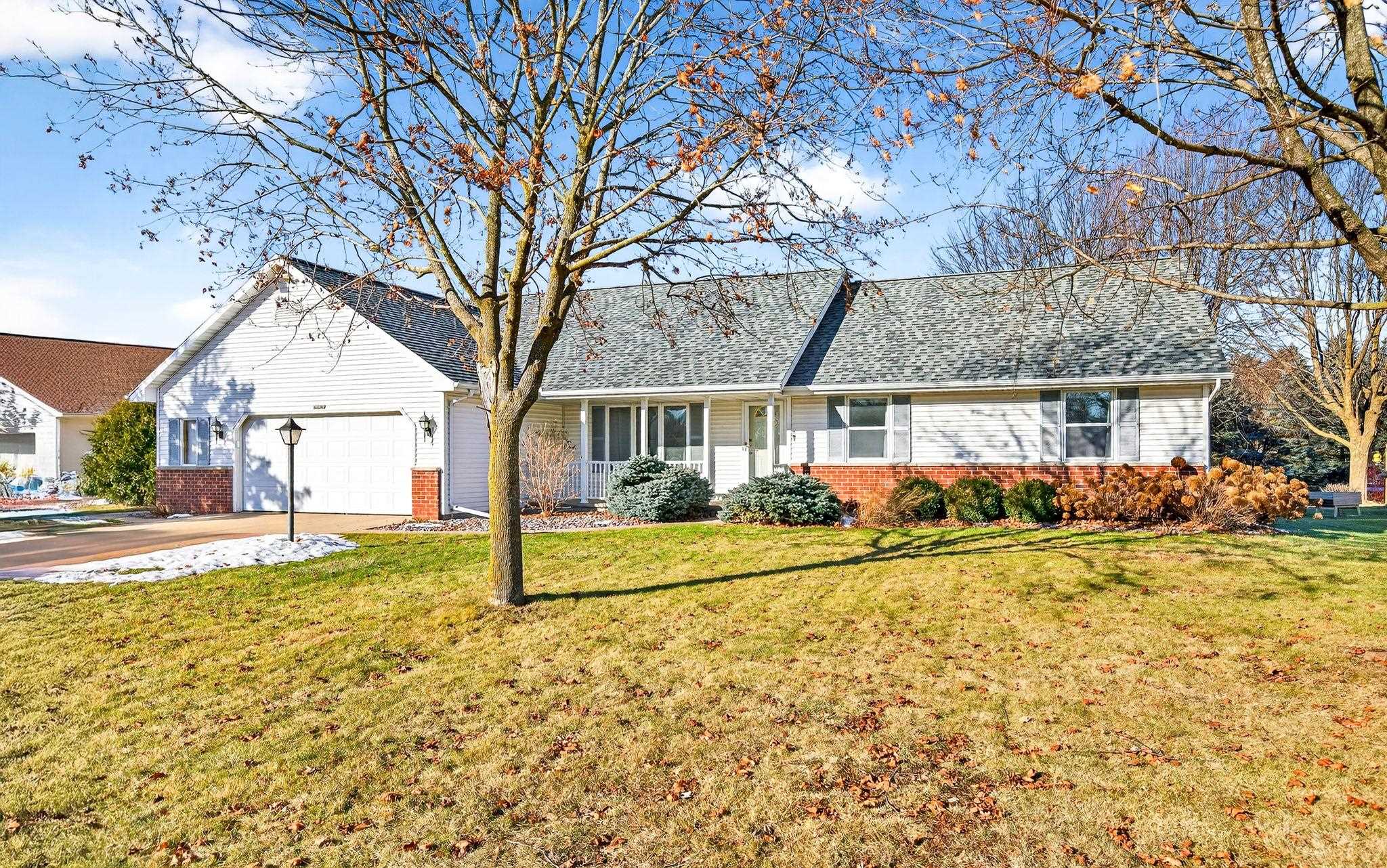
GREENVILLE, WI, 54942
Adashun Jones, Inc.
Provided by: Coldwell Banker Real Estate Group
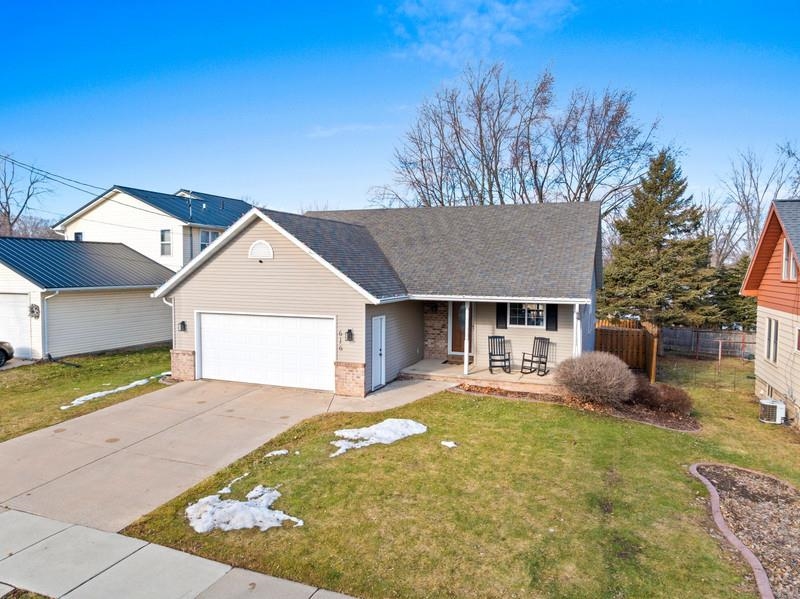
KAUKAUNA, WI, 54130
Adashun Jones, Inc.
Provided by: Expert Real Estate Partners, LLC
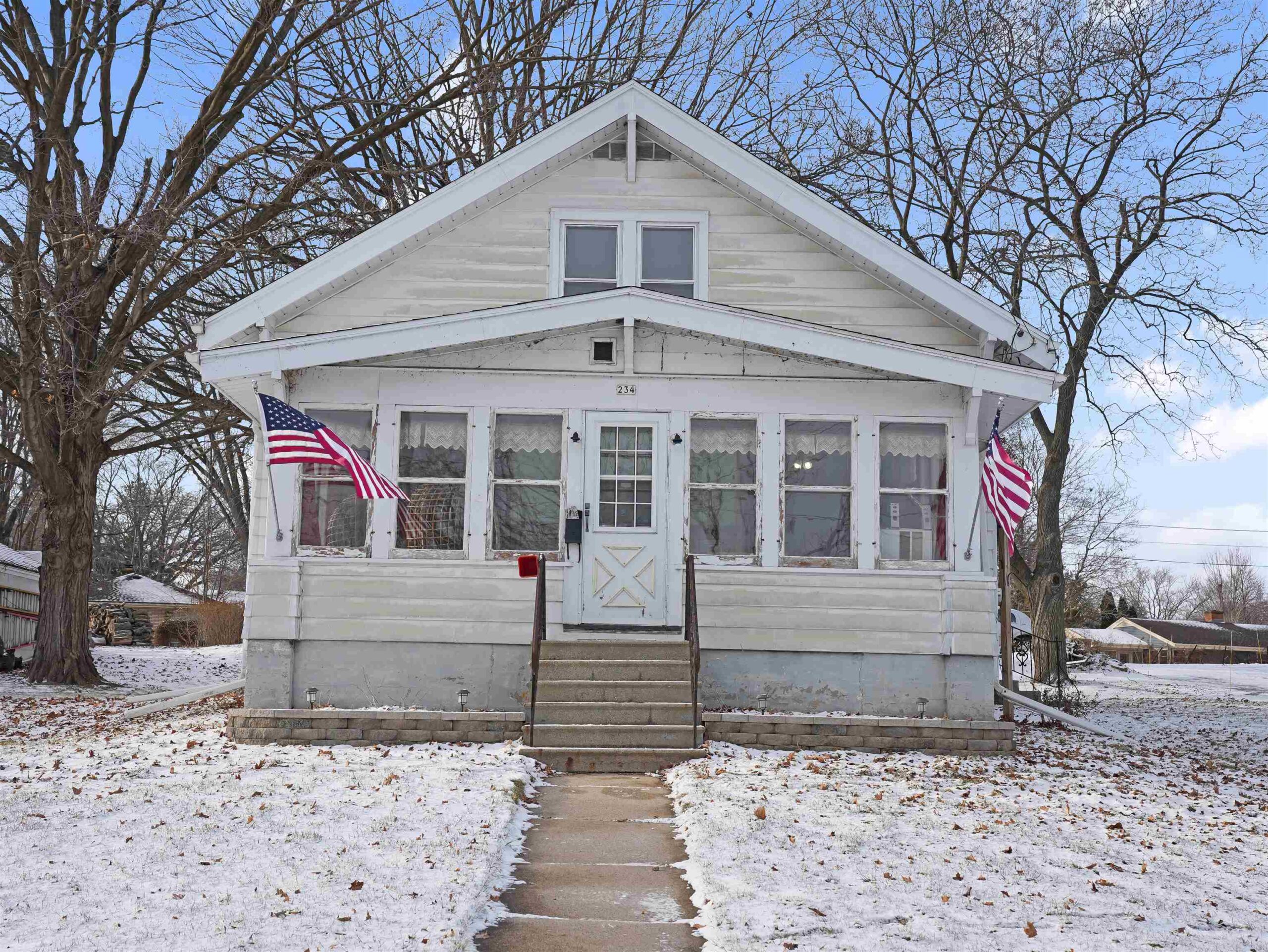
WATERFORD, WI, 53185
Adashun Jones, Inc.
Provided by: LPT Realty
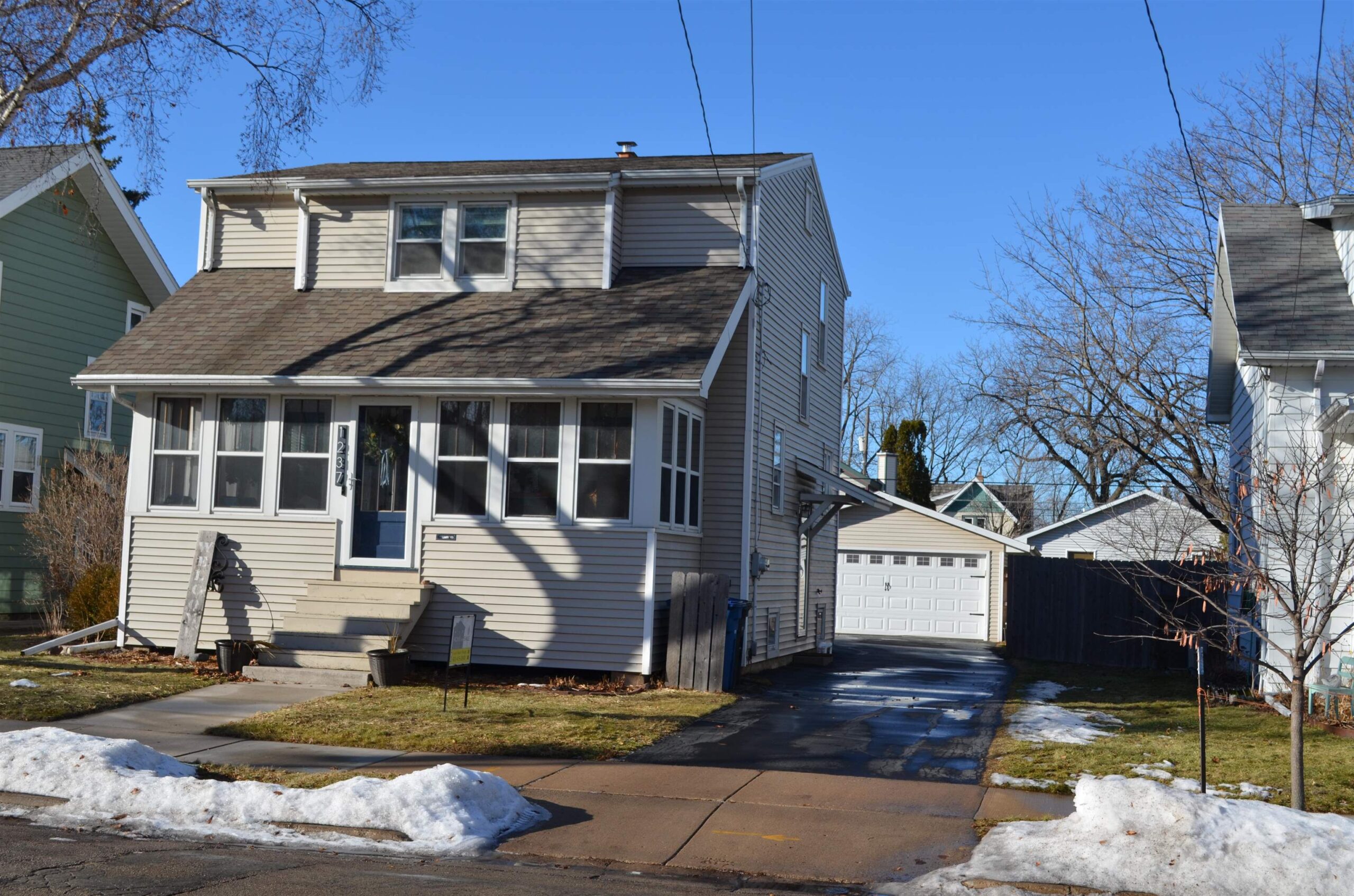
OSHKOSH, WI, 54901-3667
Adashun Jones, Inc.
Provided by: Louie Resch Realty
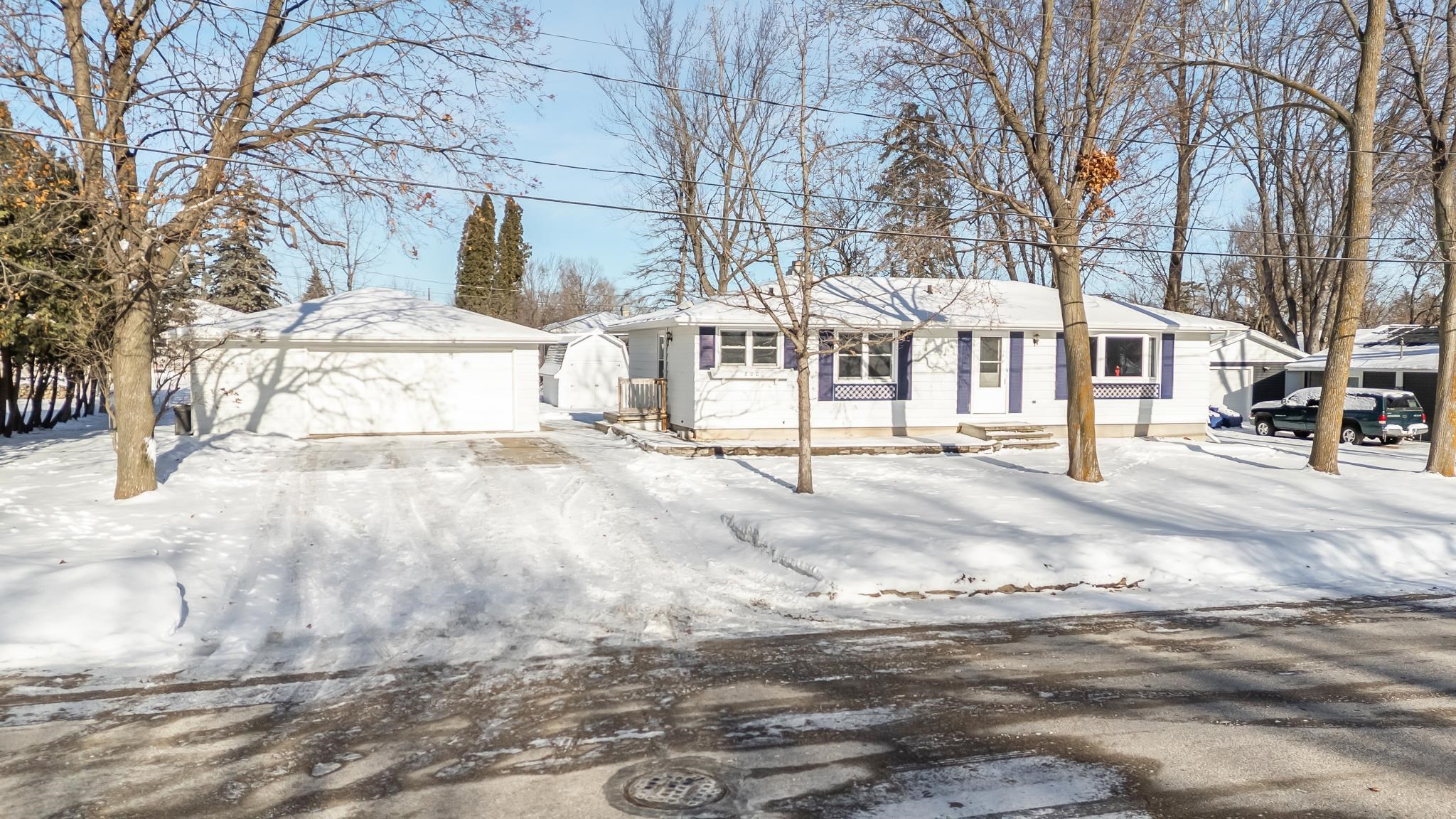
WINNECONNE, WI, 54986
Adashun Jones, Inc.
Provided by: Beiser Realty, LLC





