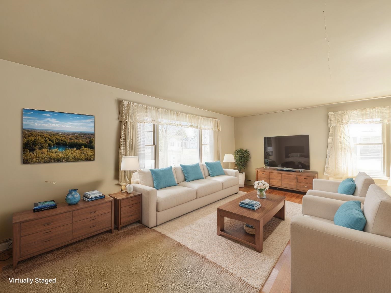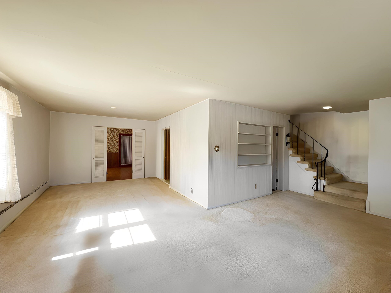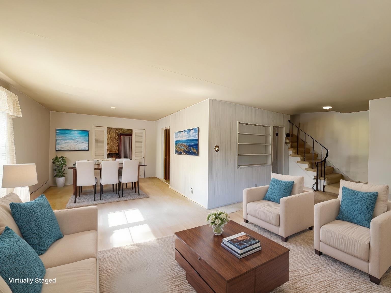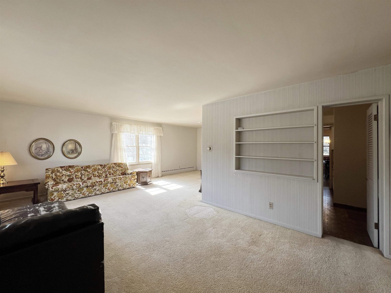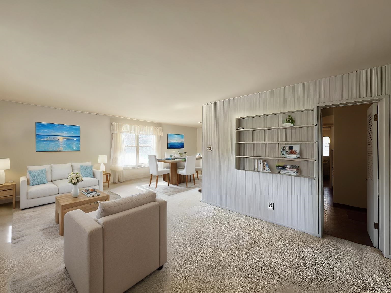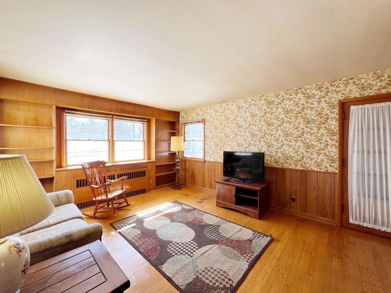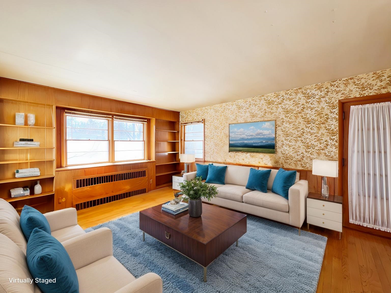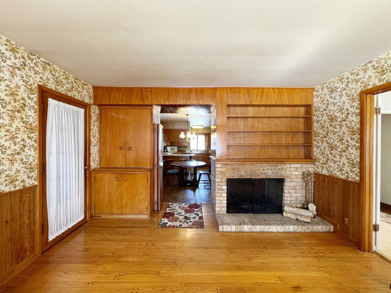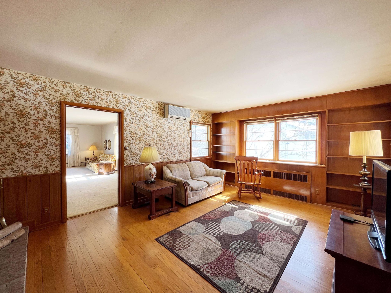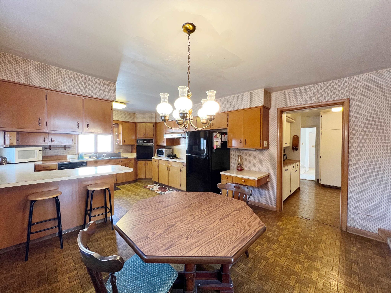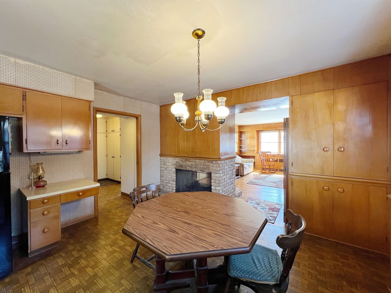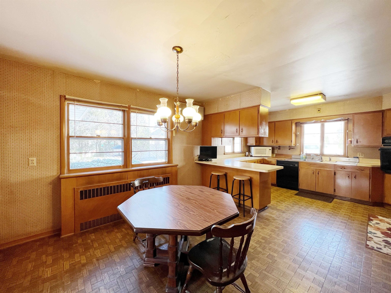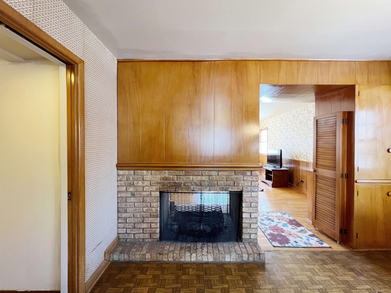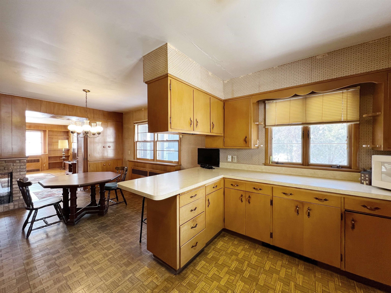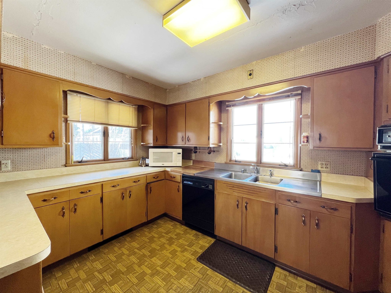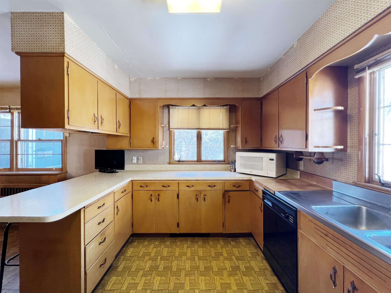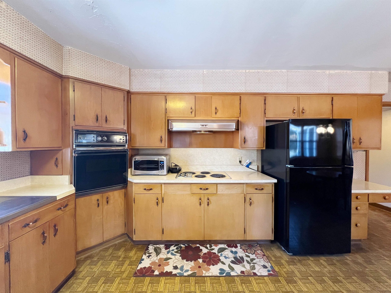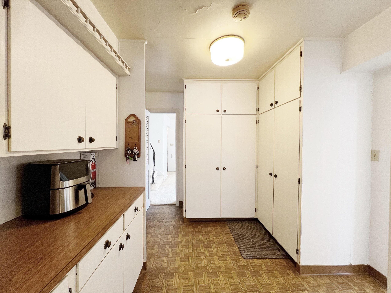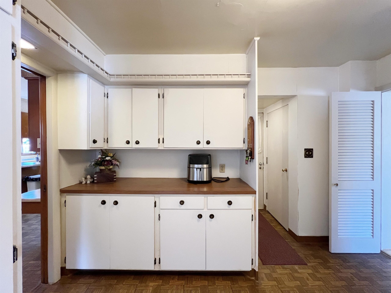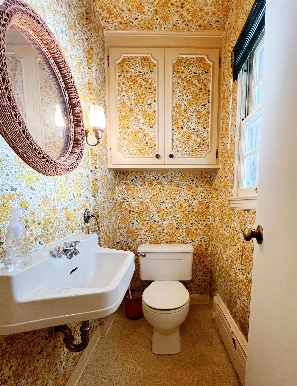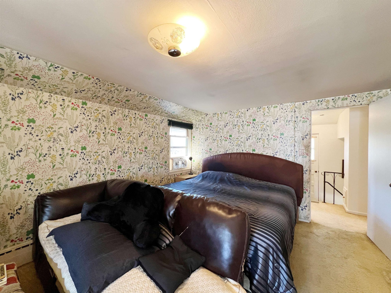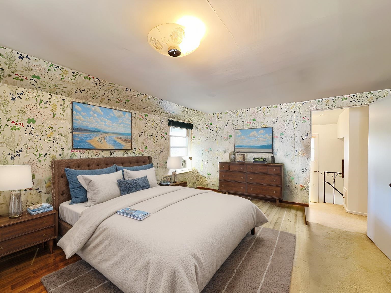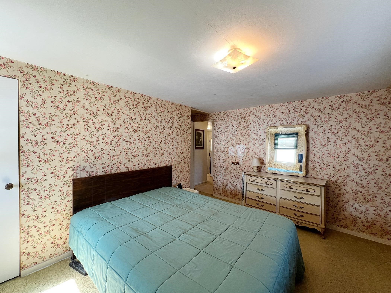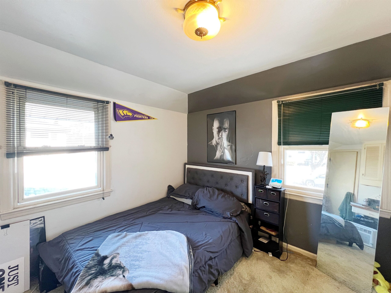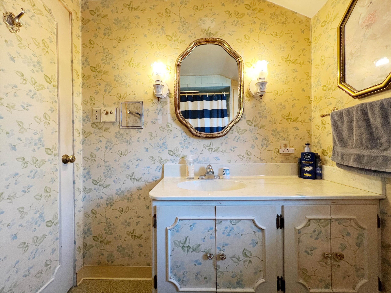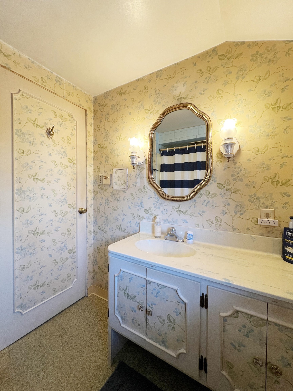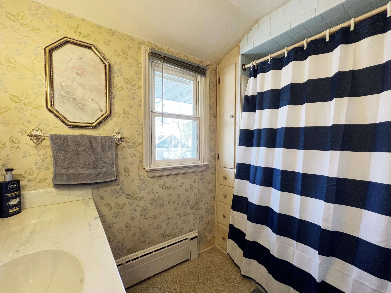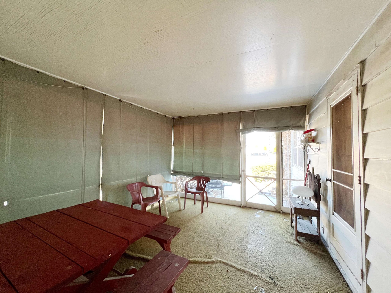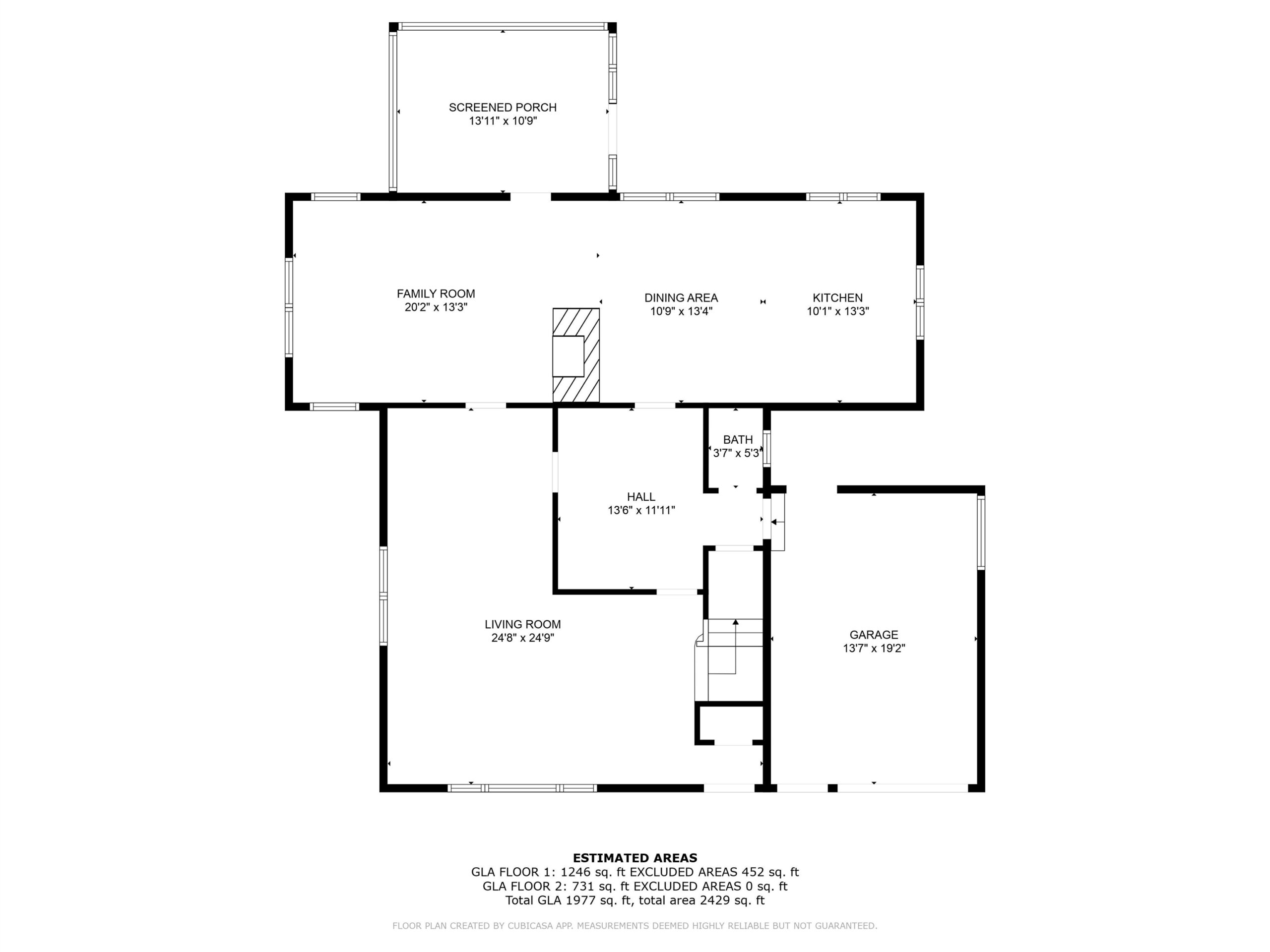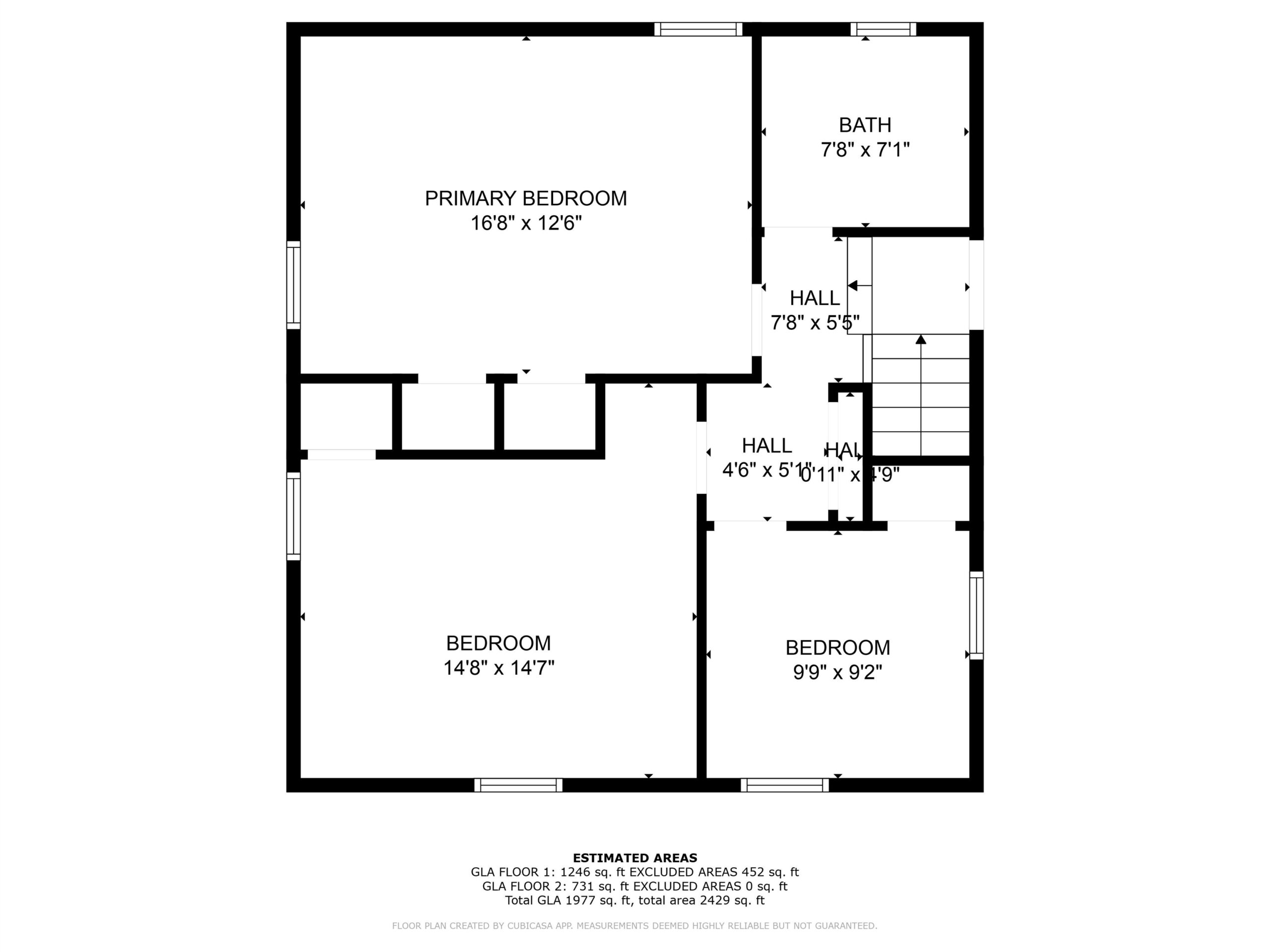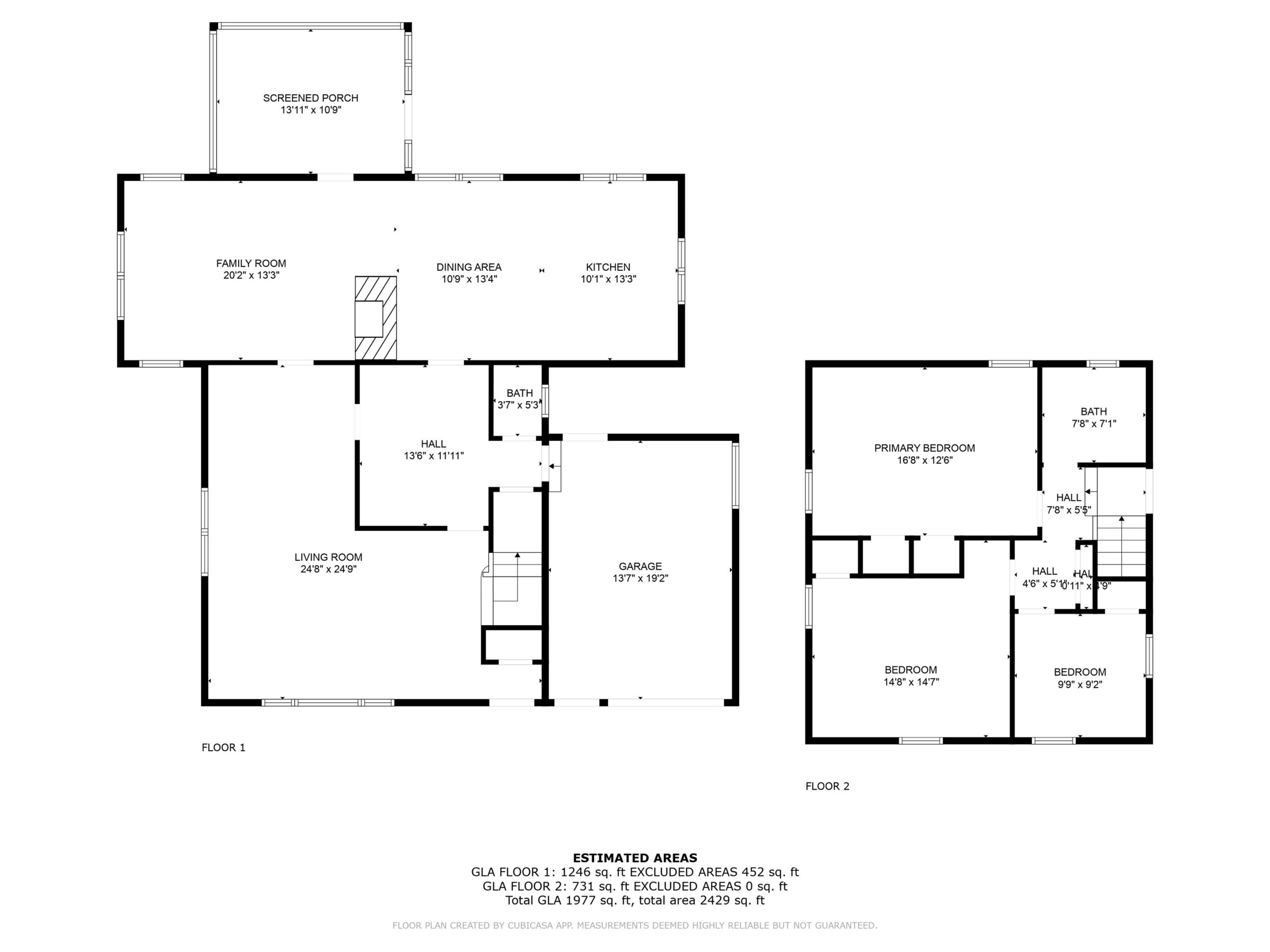
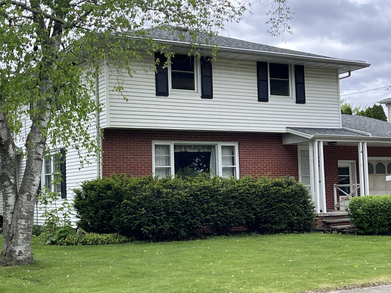
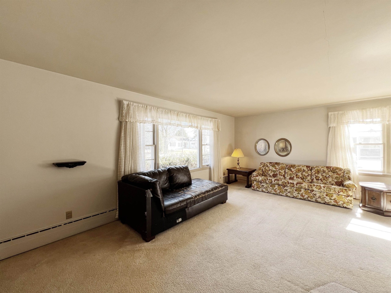
3
Beds
2
Bath
1,966
Sq. Ft.
This classic Colonial-style home features a new roof (installed in 2022) and newer windows on the second floor. Just off the large kitchen is a butler’s pantry (13X13), and the formal dining room flows into the living area. A double-sided fireplace separates the kitchen and family room. The three-season screened porch (11x14) overlooks a park-like yard, while a second-story airing porch also offers a spot to enjoy the outdoors. The home has some hardwood floors. Wall AC units are installed throughout the house. Newer water heater. Ready for your decorating updates, this home is sold "As Is" and may not qualify for government loans. The price reflects needed repairs, with estimates available in the document section. Some photos are virtually staged.
- Total Sq Ft1966
- Above Grade Sq Ft1966
- Taxes3974.96
- Year Built1946
- Exterior FinishBrick Vinyl Vinyl Siding
- Garage Size1
- ParkingAttached
- CountyFond du Lac
- ZoningResidential
Inclusions:
Dishwasher, stove, oven, refrigerator, washer, dryer and water softener included.
- Exterior FinishBrick Vinyl Vinyl Siding
- Misc. InteriorOne Wood Burning
- TypeResidential Single Family Residence
- HeatingRadiant Wall Unit(s) Zoned
- WaterPublic
- SewerPublic Sewer
- BasementCrawl Space Partial Sump Pump
| Room type | Dimensions | Level |
|---|---|---|
| Bedroom 1 | 13X17 | Upper |
| Bedroom 2 | 15X15 | Upper |
| Bedroom 3 | 9X10 | Upper |
| Family Room | 14X19 | Main |
| Formal Dining Room | 11X13 | Main |
| Kitchen | 10X13 | Main |
| Living Or Great Room | 13X25 | Main |
| Dining Room | 11X13 | Main |
| Other Room | 13X13 | Main |
- For Sale or RentFor Sale
Contact Agency
Similar Properties

MENASHA, WI, 54952-2461
Adashun Jones, Inc.
Provided by: Century 21 Ace Realty
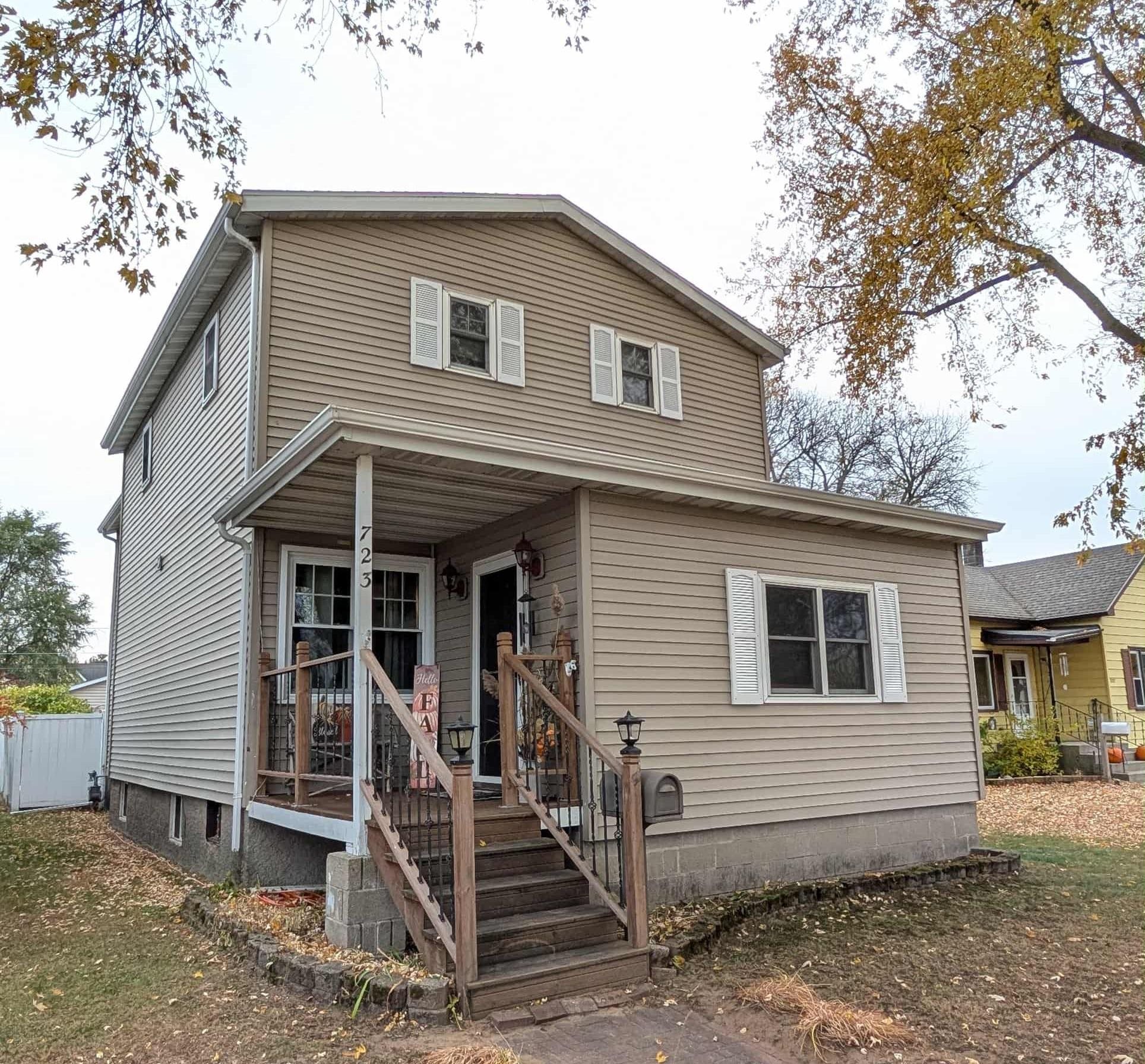
MARINETTE, WI, 54143
Adashun Jones, Inc.
Provided by: New Home Real Estate, LLC

ELTON, WI, 54430
Adashun Jones, Inc.
Provided by: Creative Results Corporation
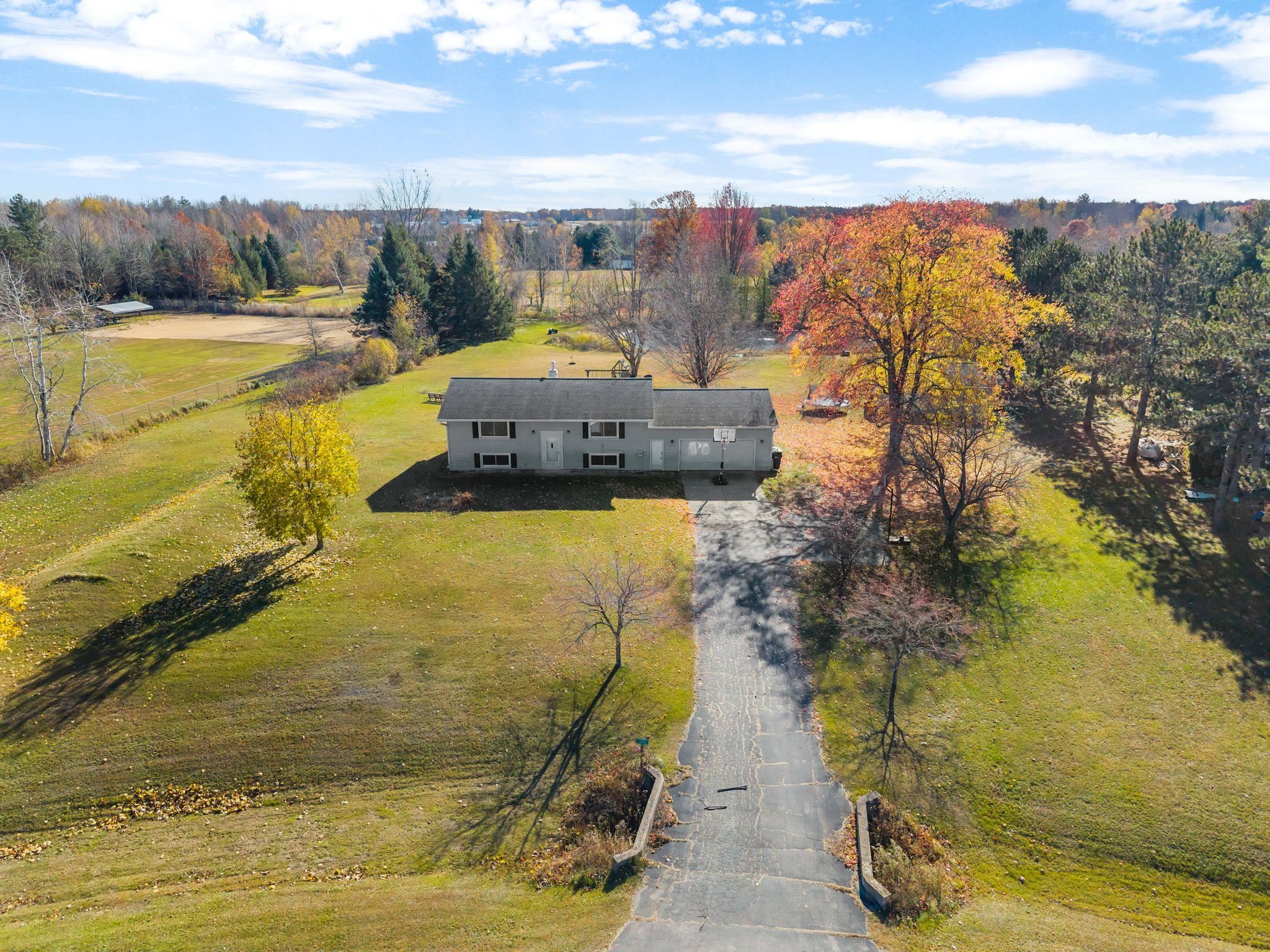
SUAMICO, WI, 54173
Adashun Jones, Inc.
Provided by: Keller Williams Fox Cities
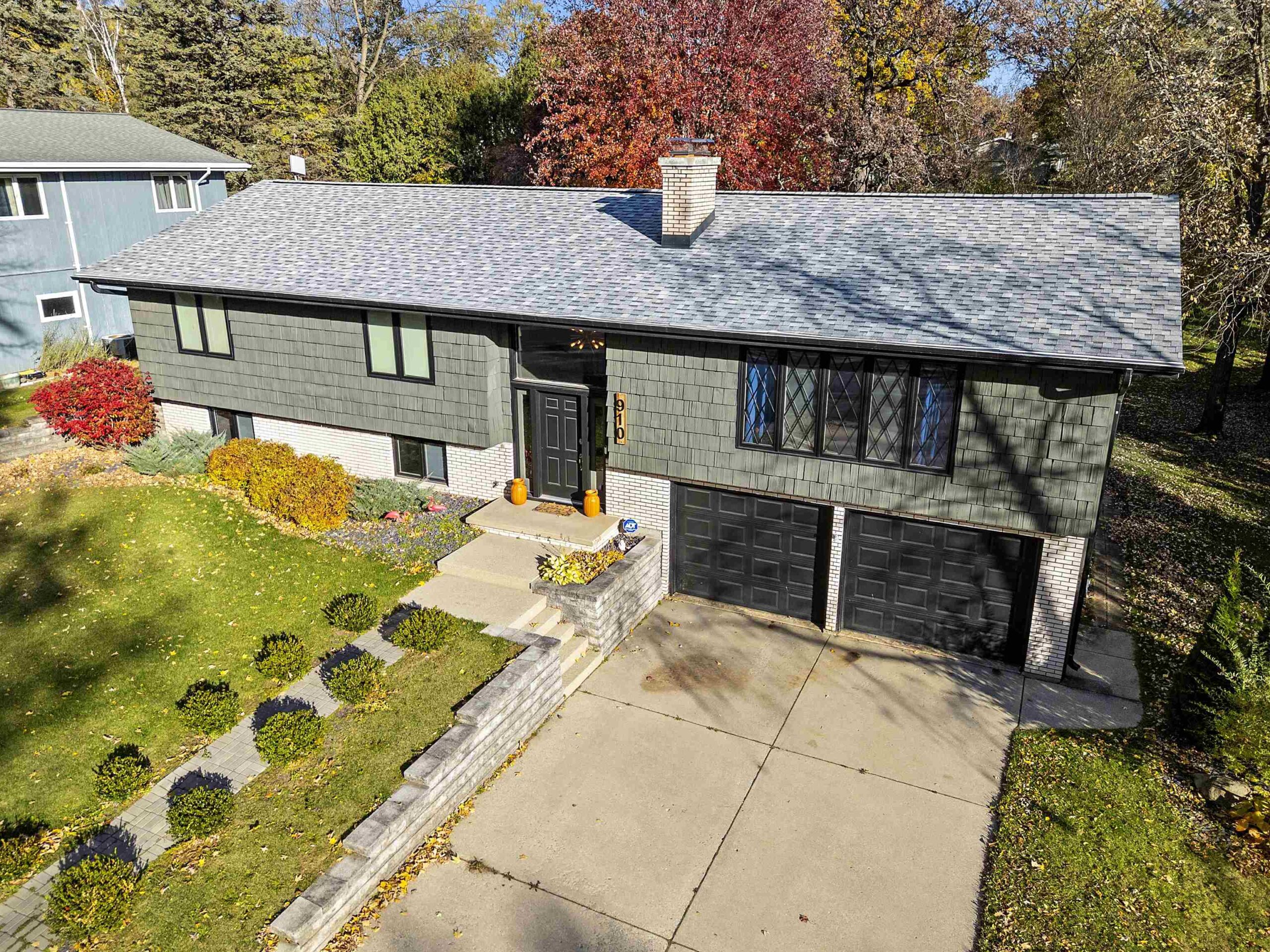
GREEN BAY, WI, 54311-5947
Adashun Jones, Inc.
Provided by: Coldwell Banker Real Estate Group
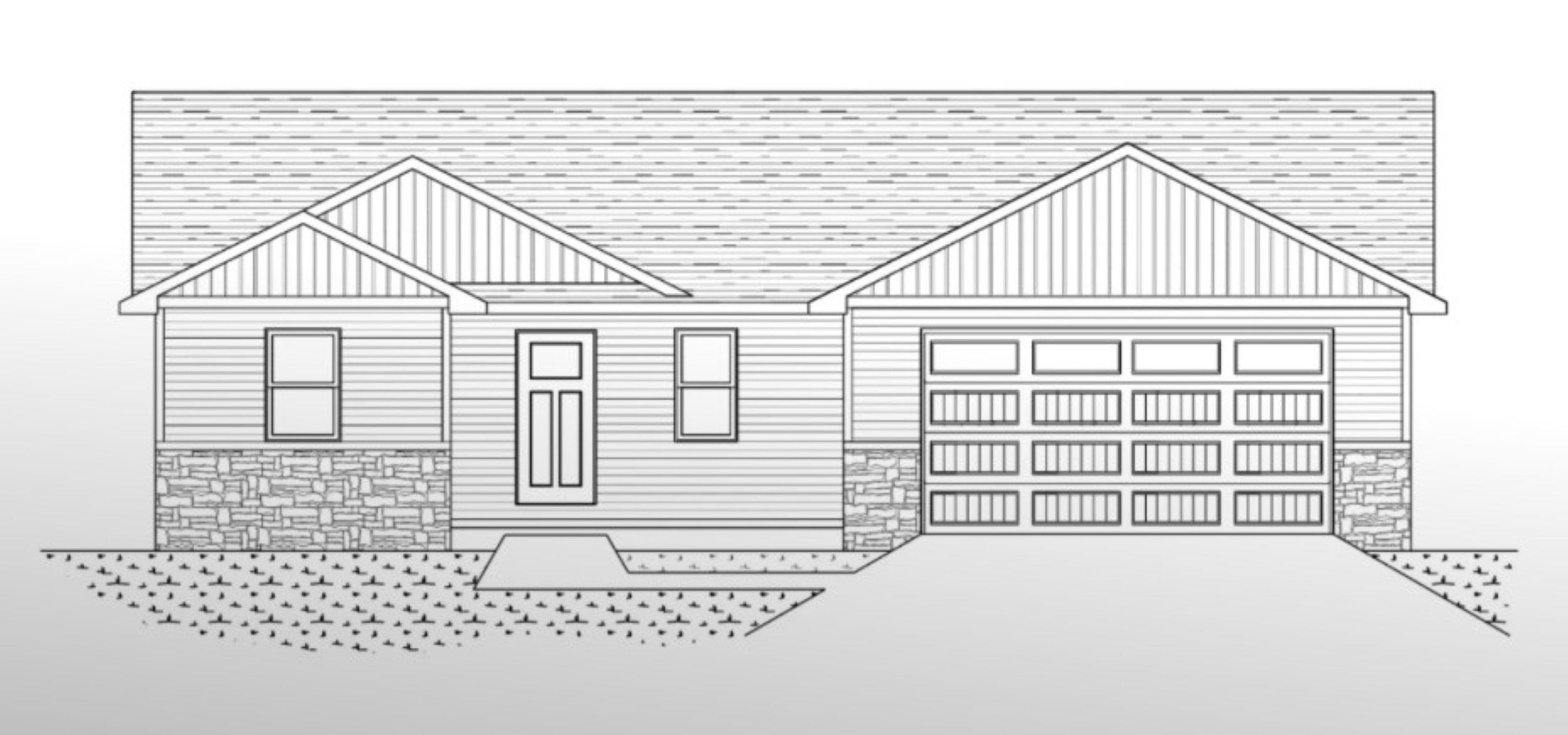
HOWARD, WI, 54313
Adashun Jones, Inc.
Provided by: Score Realty Group, LLC
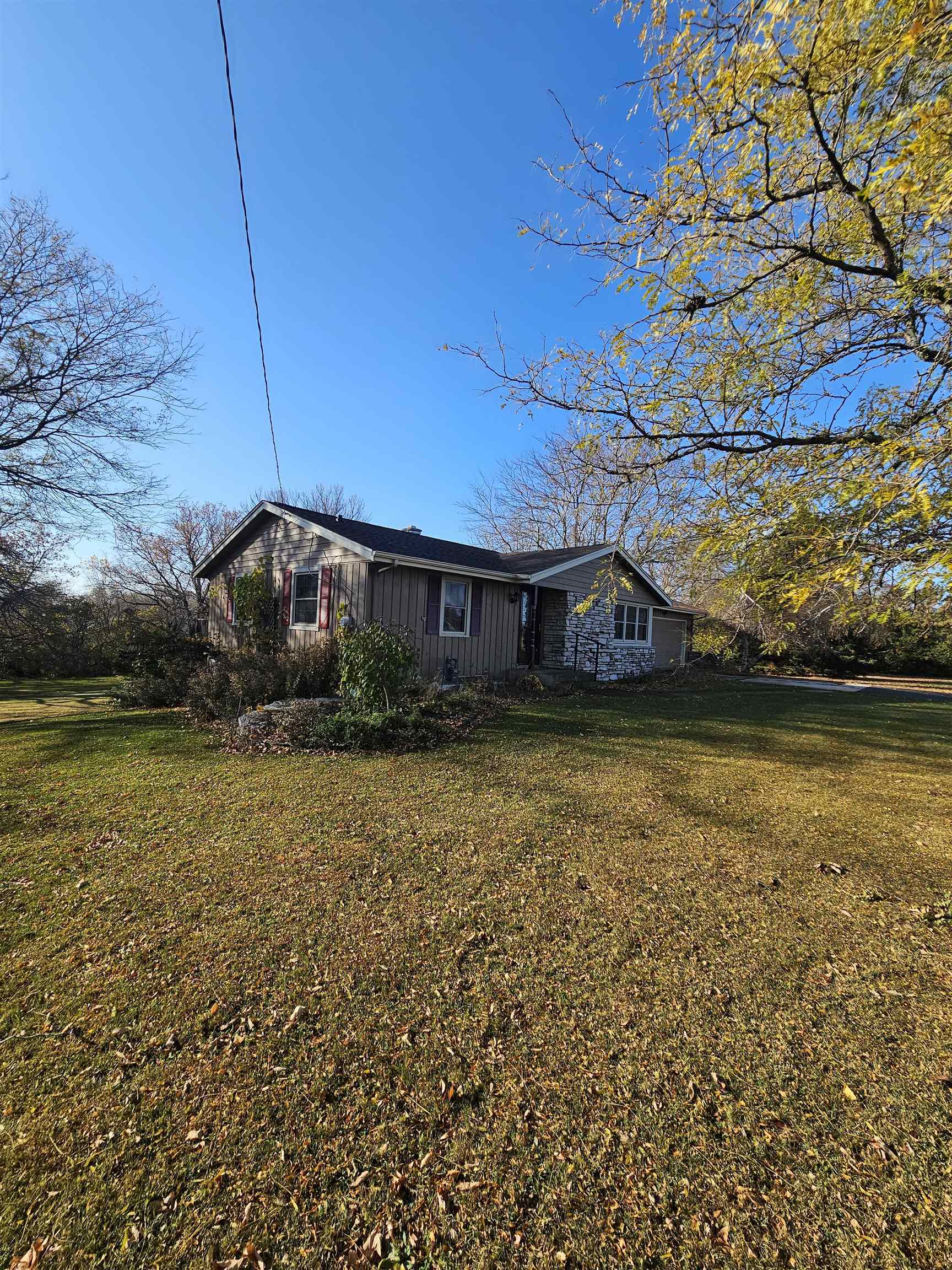
CHILTON, WI, 53014
Adashun Jones, Inc.
Provided by: AC Commercial RE
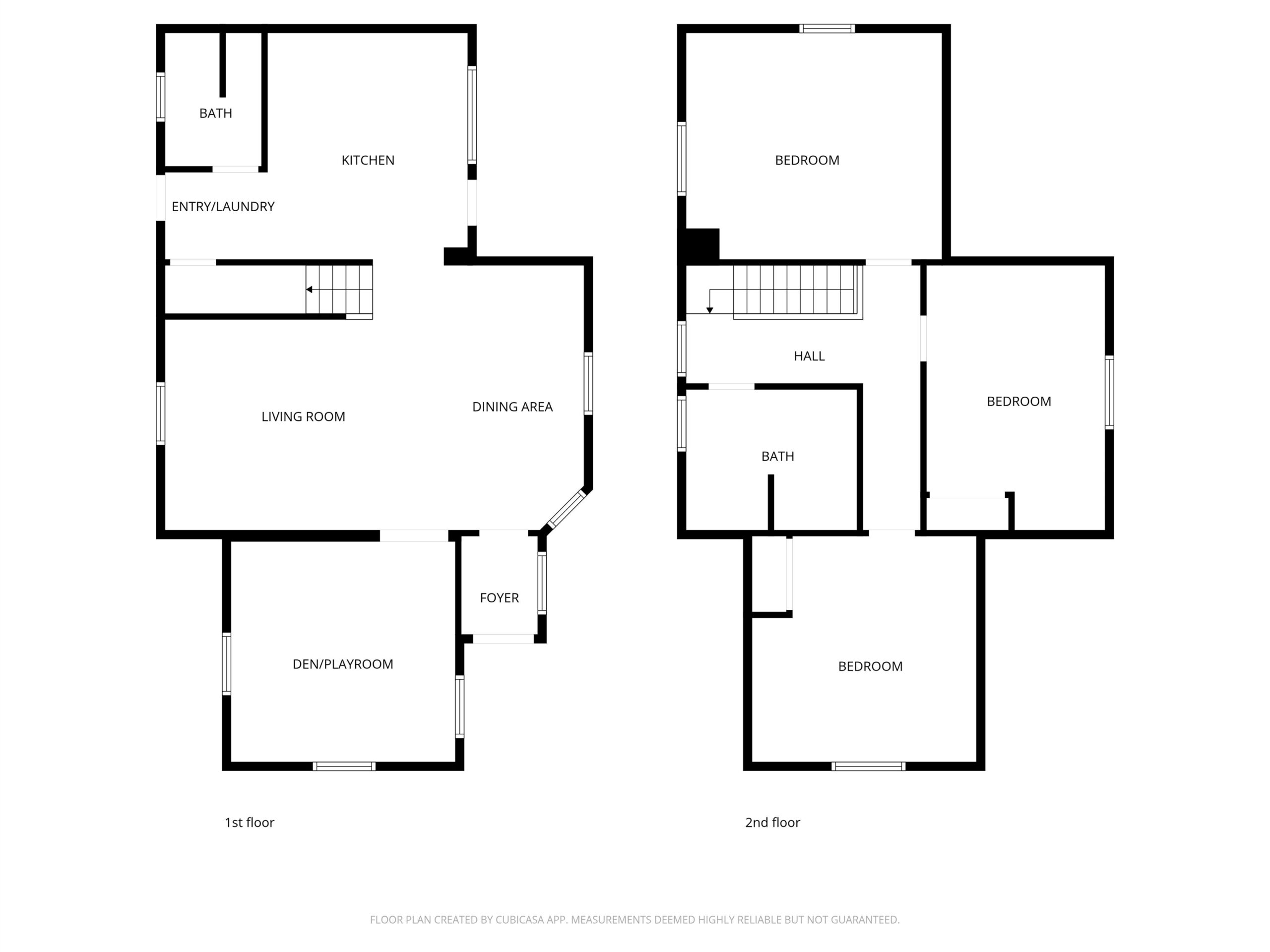
FOND DU LAC, WI, 54935

Bethany
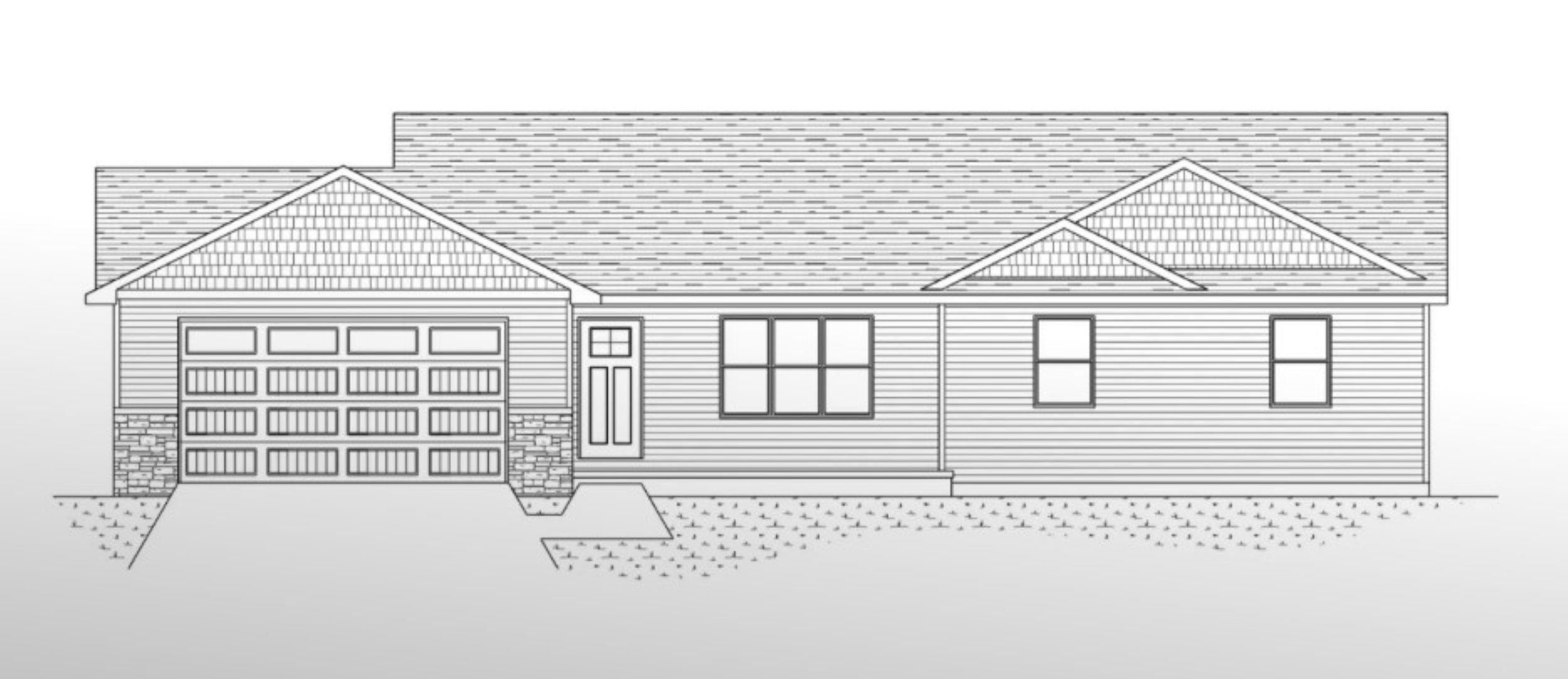
HOWARD, WI, 54313
Adashun Jones, Inc.
Provided by: Score Realty Group, LLC
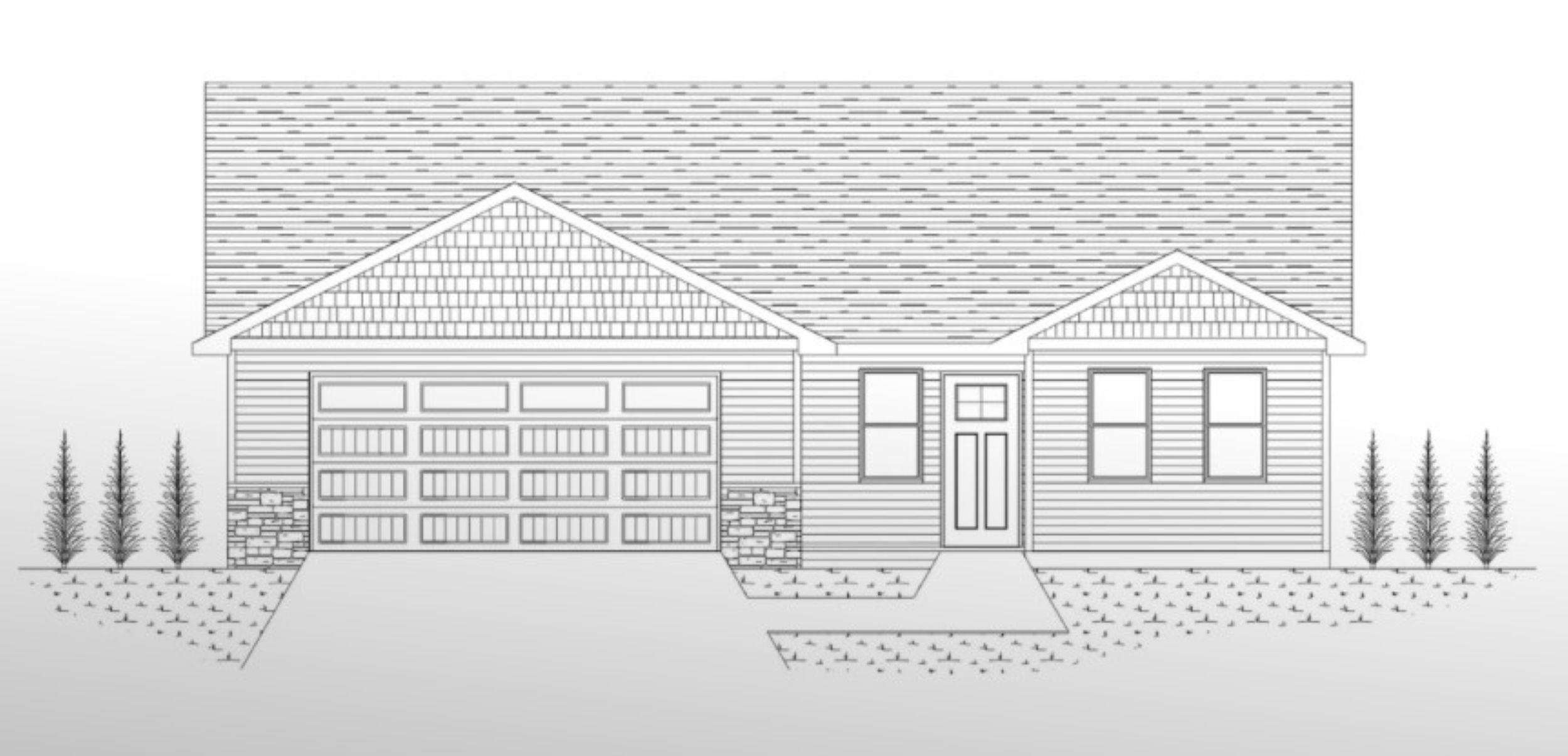
HOWARD, WI, 54313
Adashun Jones, Inc.
Provided by: Score Realty Group, LLC

