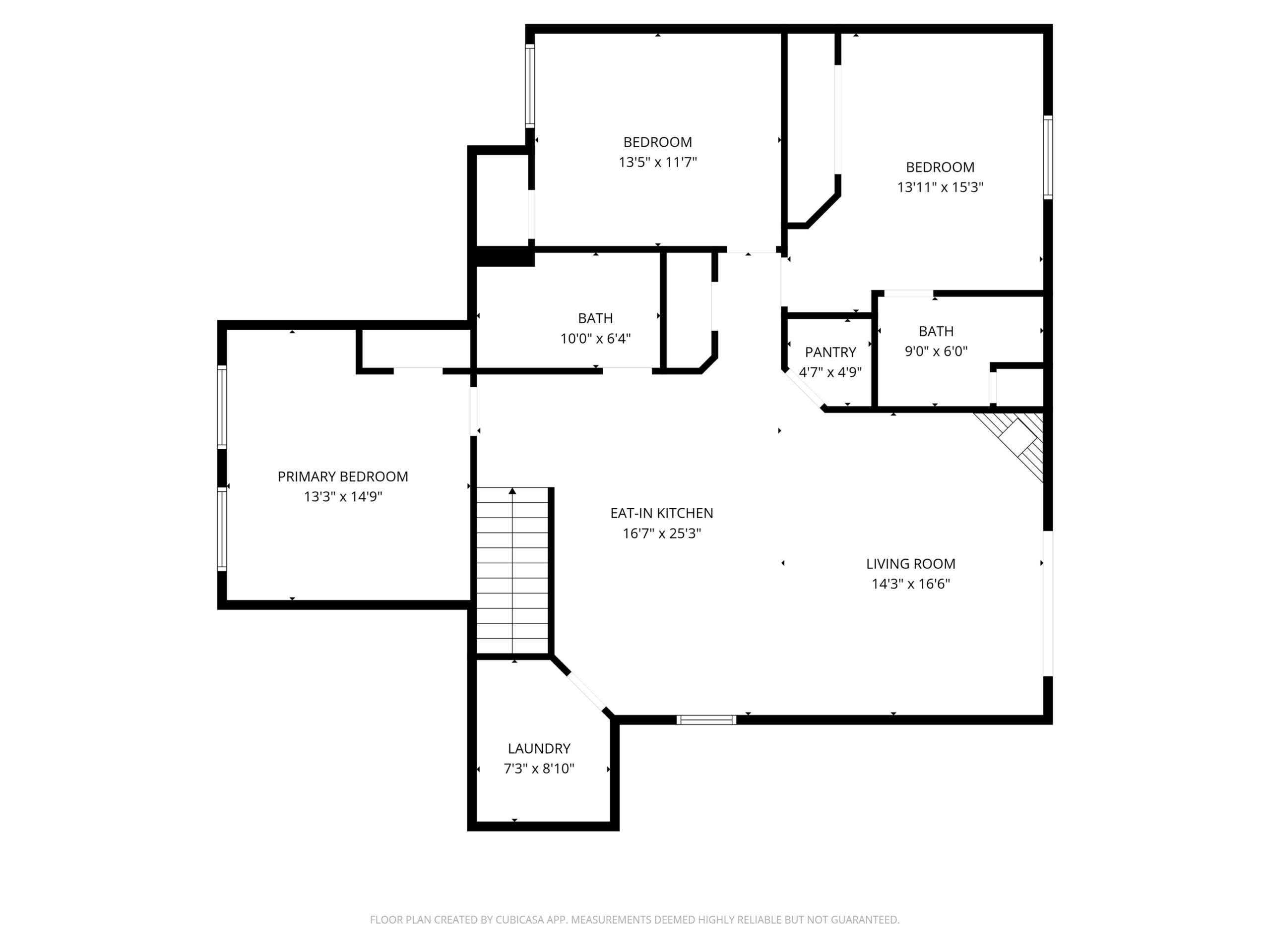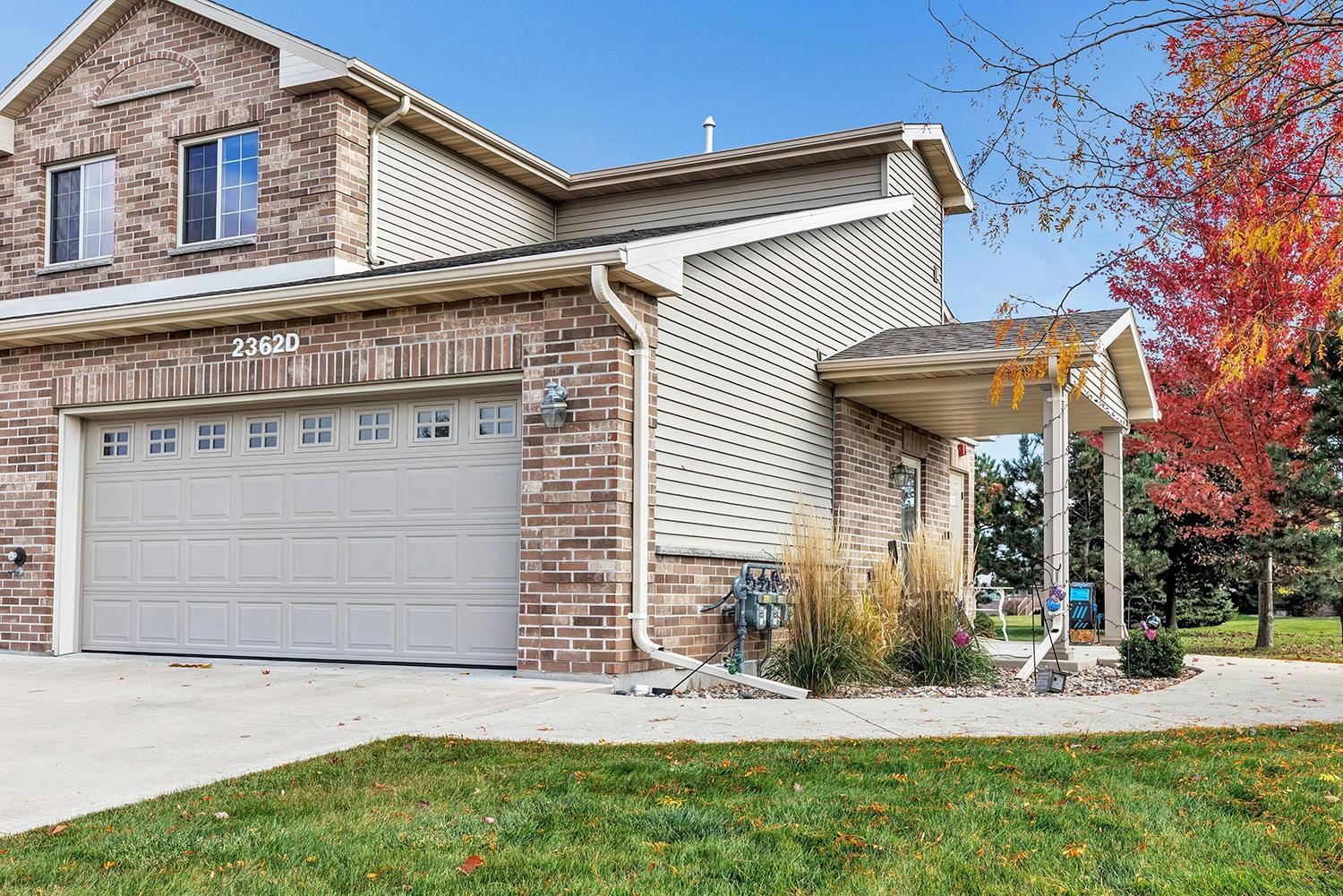
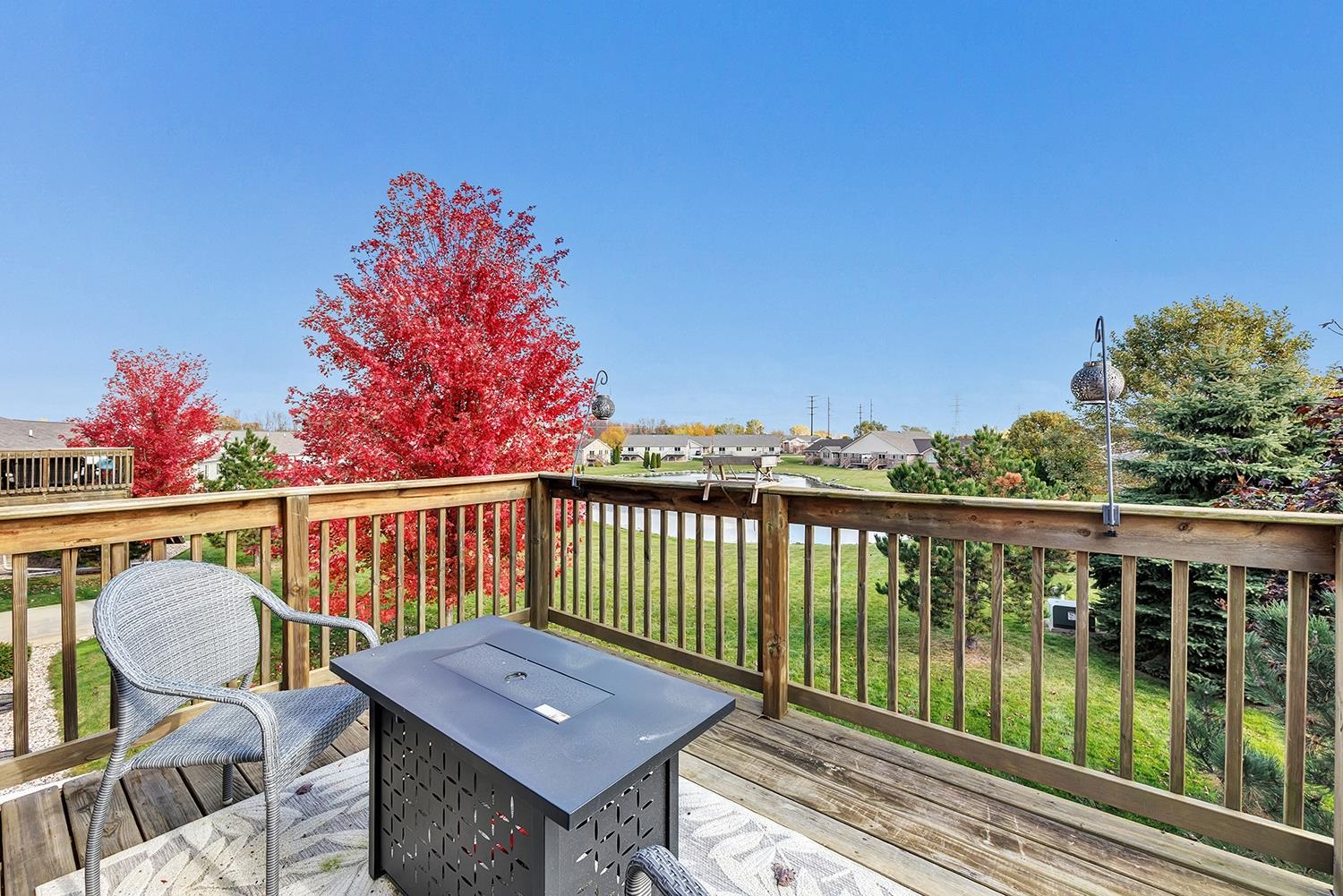
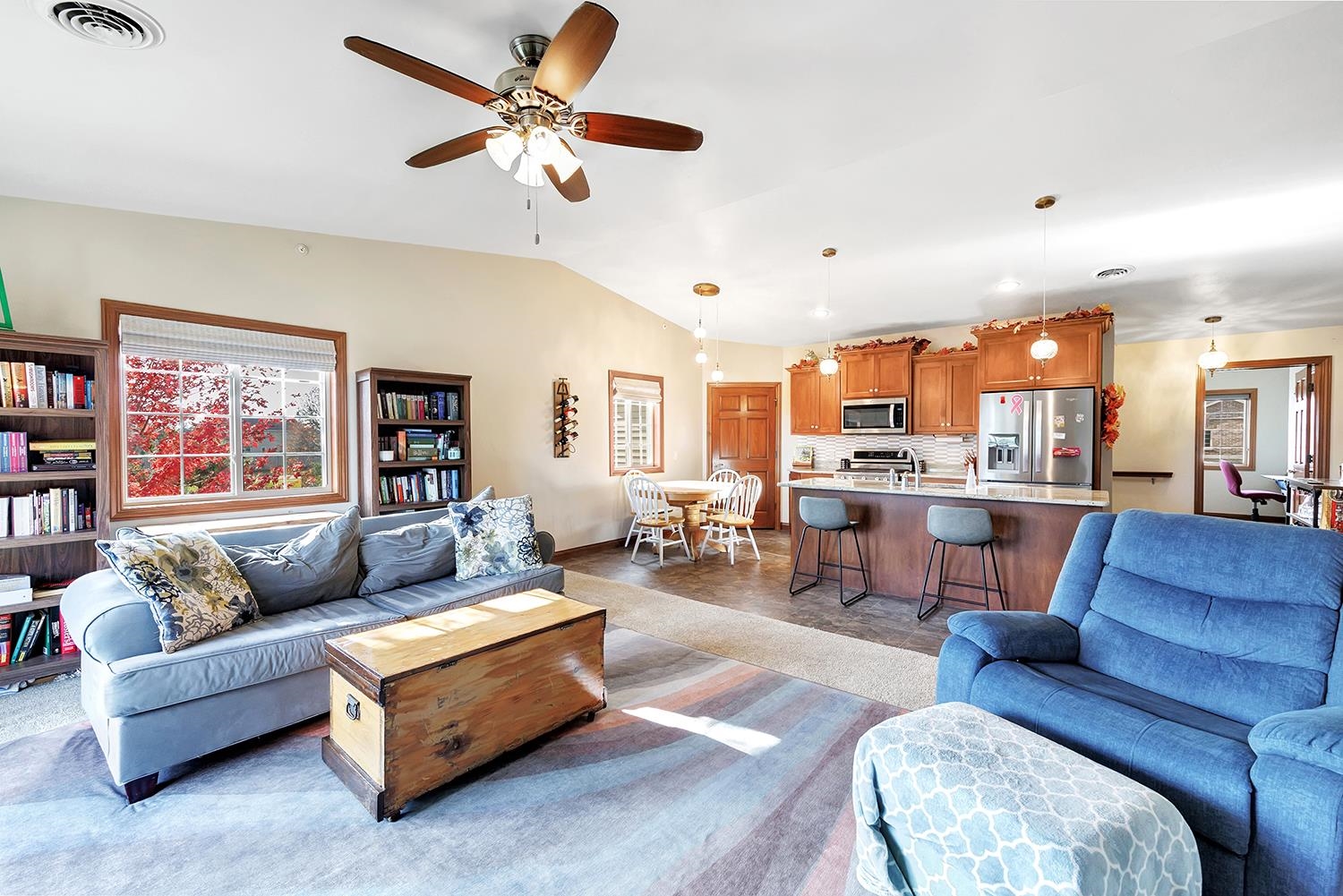
3
Beds
2
Bath
1,481
Sq. Ft.
Spacious upper level, open concept condo at Royal Crest Farms Condominiums offering a private entrance & relaxing balcony overlooking the tranquil common pond. Sun flooded living room w/gas fireplace, vaulted ceiling & doors to balcony. Applianced eat-in kitchen w/center island w/seating, tiled backsplash and walk-in pantry. Primary bedroom w/vaulted ceiling & plant ledge plus private full bath. 2 additional bedrooms plus a second full bath. 6 panel doors throughout. 2.5 car attached garage. Easy maintenance free living w/common area maintenance, lawn care, snow and trash removal included in your monthly fee. Conveniently situated near all amenities w/easy access to highway for a seamless commute
- Total Sq Ft1481
- Above Grade Sq Ft1481
- Taxes4374.74
- Year Built2014
- Exterior FinishBalcony Brick Vinyl Siding
- ParkingAttached Garage Garage Door Opener
- CountyCalumet
- ZoningResidential
Inclusions:
Range, Refrigerator, Dishwasher, Microwave, Washer and Dryer
- Exterior FinishBalcony Brick Vinyl Siding
- Misc. InteriorAt Least 1 Bathtub Cable Available Gas Hi-Speed Internet Availbl Kitchen Island One Vaulted Ceiling(s)
- TypeCondominium Residential
- HeatingForced Air
- CoolingCentral Air
- WaterWell
- SewerPublic Sewer
| Room type | Dimensions | Level |
|---|---|---|
| Bedroom 1 | 14x13 | Main |
| Bedroom 2 | 14x12 | Main |
| Bedroom 3 | 12x11 | Main |
| Kitchen | 12x11 | Main |
| Living Room | 17x16 | Main |
| Dining Room | 8x8 | Main |
| Other Room | 11x6 | Main |
- For Sale or RentFor Sale
- Association AmenitiesPet Size Limit Cat Allowed Common Green Space Dog Allowed Pets-Restrictions Pond Seasonal
- Unit NumberD
Contact Agency
Similar Properties

BRANDON, WI, 53919
Adashun Jones, Inc.
Provided by: First Weber, Inc.
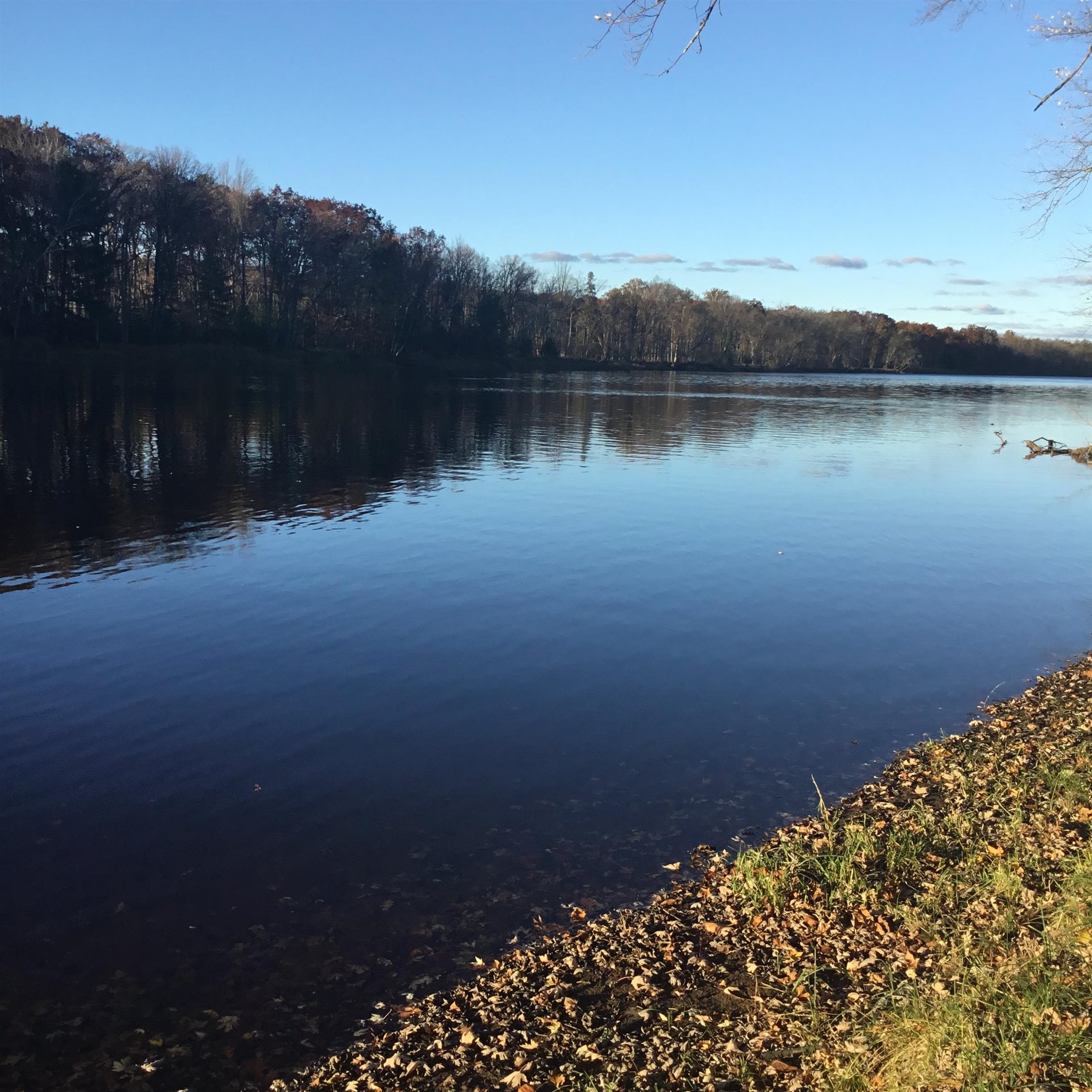
WAUSAUKEE, WI, 54177
Adashun Jones, Inc.
Provided by: Pine Cone Realty LLC

DE PERE, WI, 54115-0000
Adashun Jones, Inc.
Provided by: Resource One Realty, LLC

APPLETON, WI, 54915
Adashun Jones, Inc.
Provided by: Todd Wiese Homeselling System, Inc.
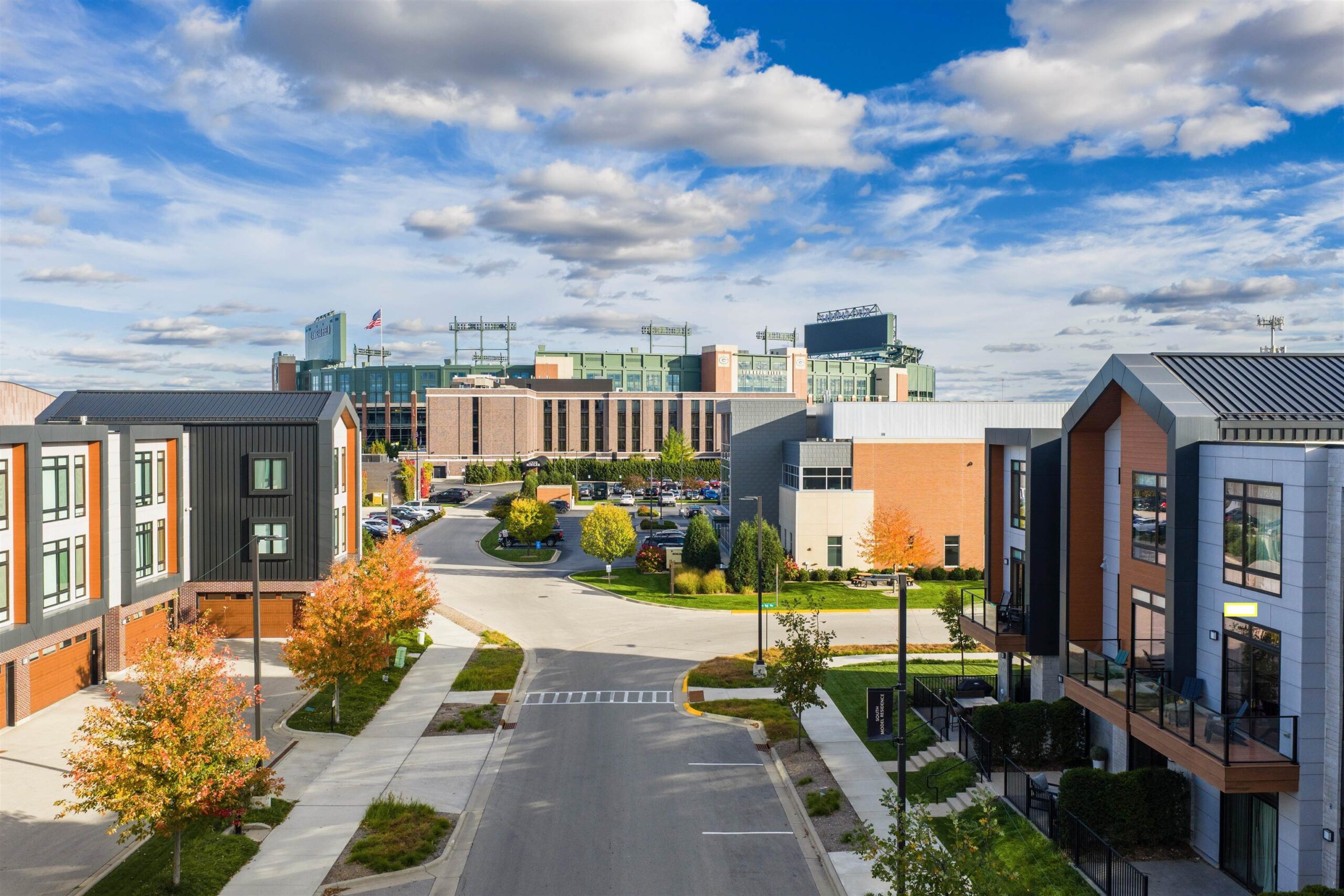
GREEN BAY, WI, 54304-4135
Adashun Jones, Inc.
Provided by: Mark D Olejniczak Realty, Inc.
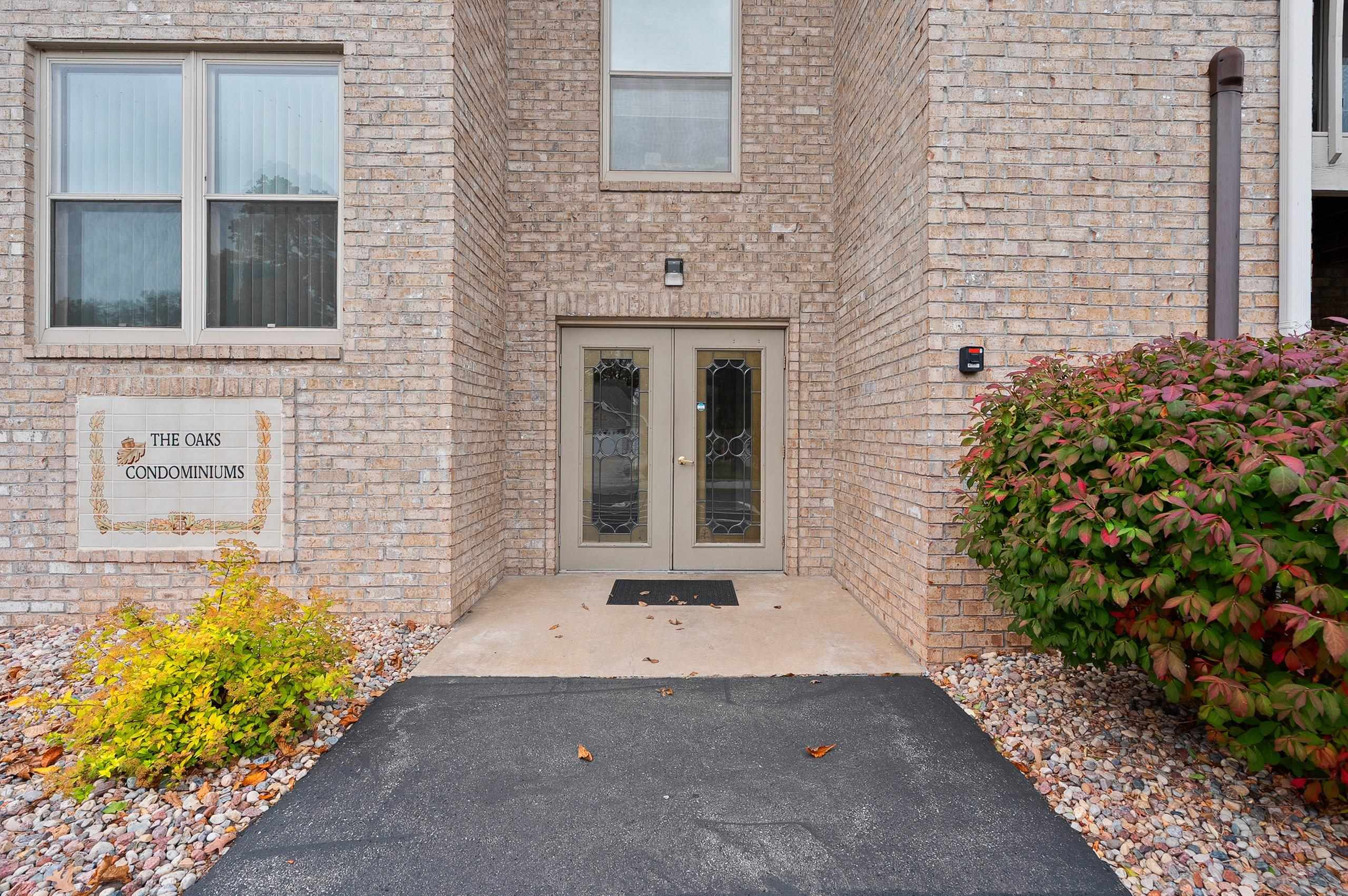
GREEN BAY, WI, 54301-2465
Adashun Jones, Inc.
Provided by: Resource One Realty, LLC
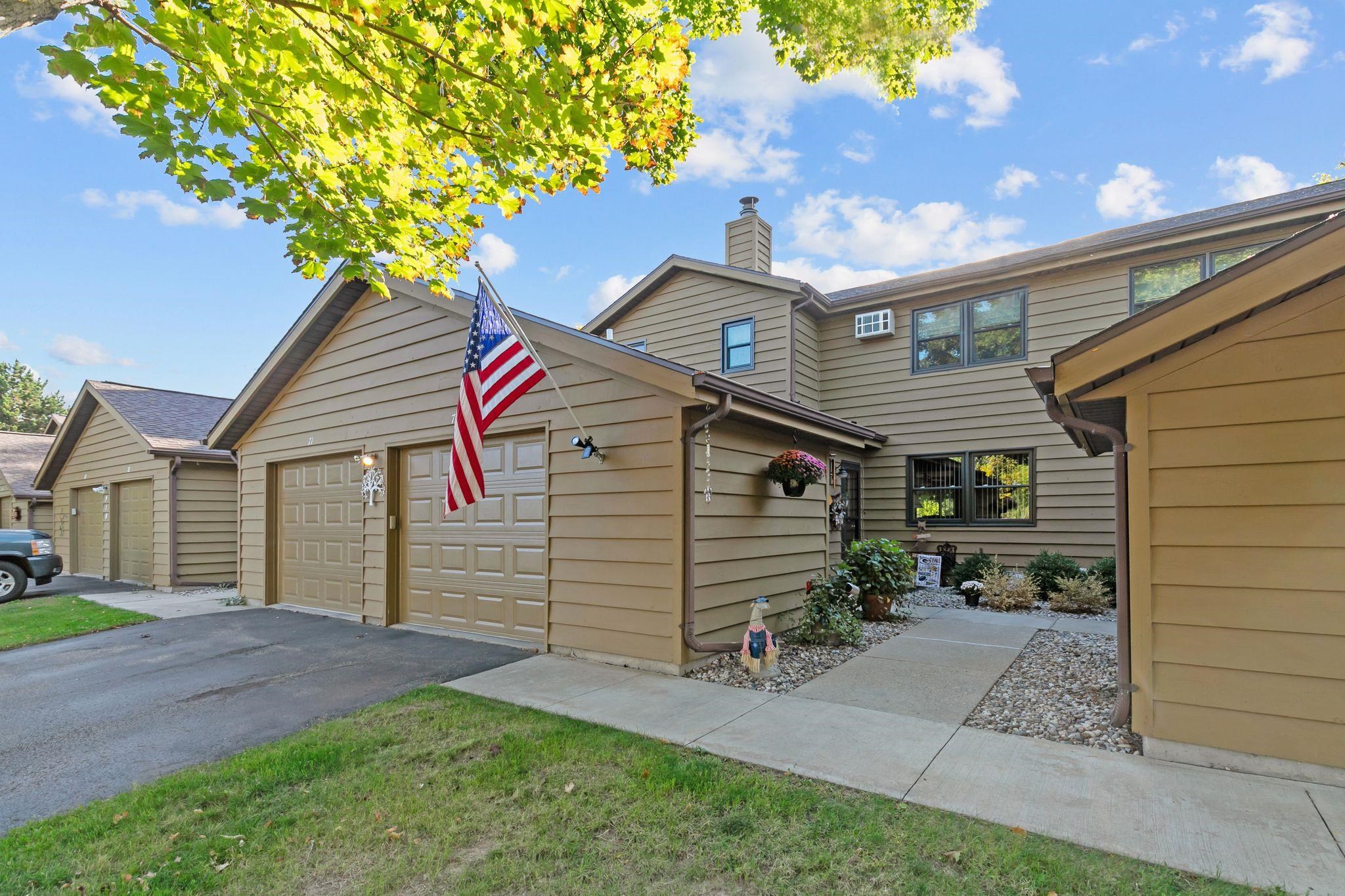
NEENAH, WI, 54956
Adashun Jones, Inc.
Provided by: Coldwell Banker Real Estate Group
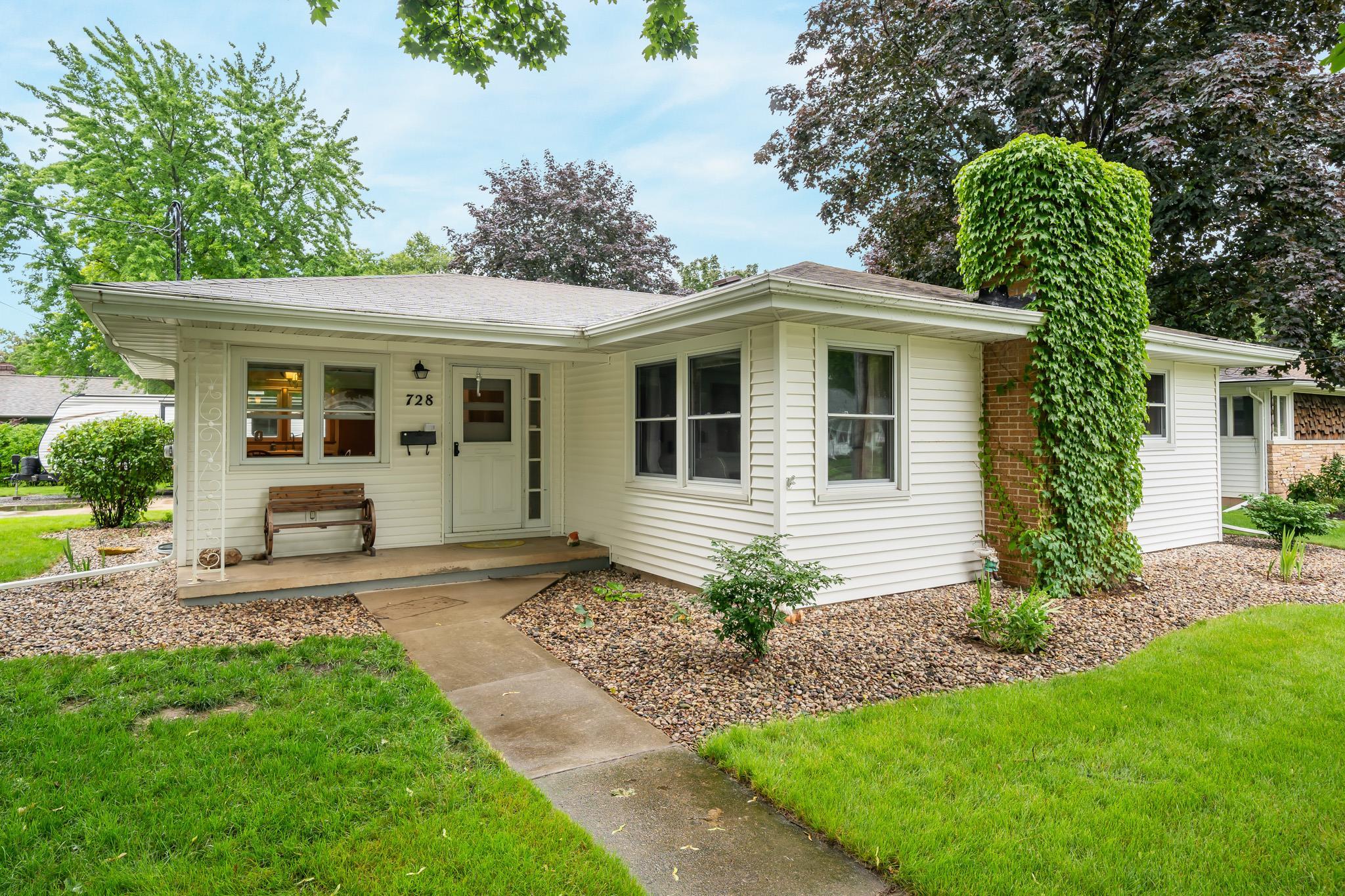
LITTLE CHUTE, WI, 54140
Adashun Jones, Inc.
Provided by: Coldwell Banker Real Estate Group
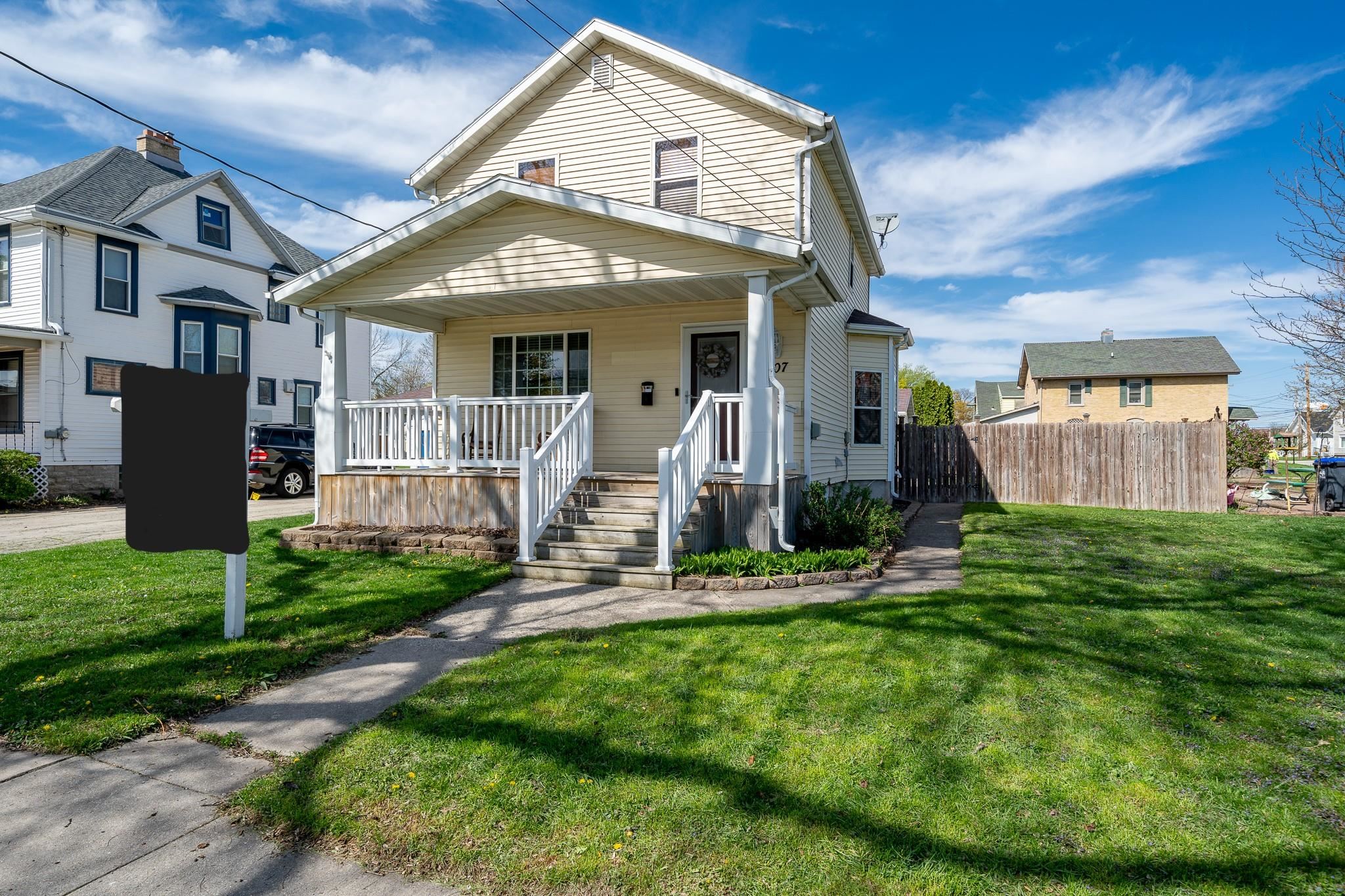
NEENAH, WI, 54956
Adashun Jones, Inc.
Provided by: Coldwell Banker Real Estate Group
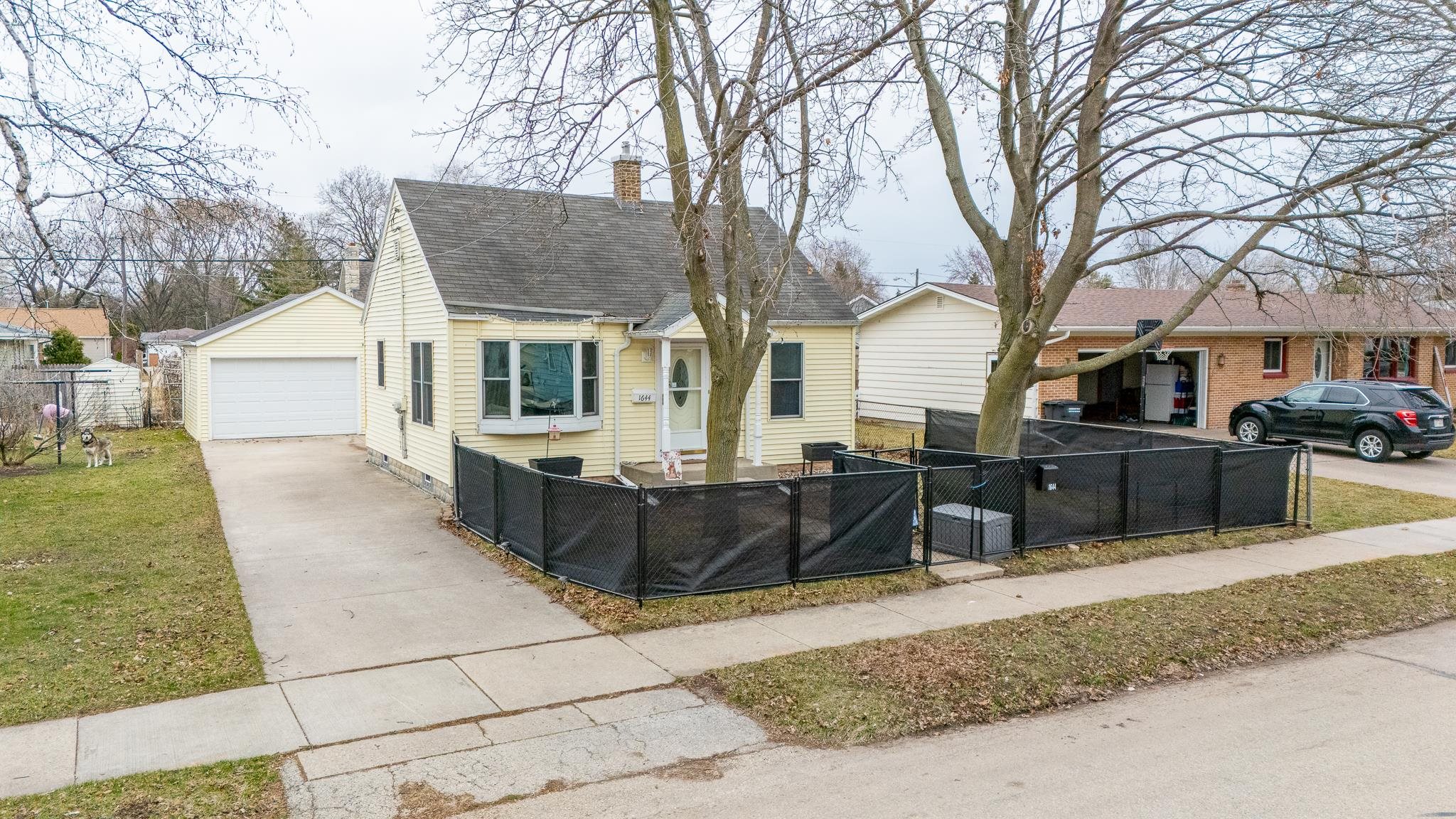
OSHKOSH, WI, 54901-2861
Adashun Jones, Inc.
Provided by: Coldwell Banker Real Estate Group

