


3
Beds
2
Bath
1,350
Sq. Ft.
Step inside this beautifully designed zero-entry home featuring a split bedroom layout and open concept living. Soaring cathedral ceilings, luxury plank vinyl floors, and hickory cabinets add warmth and style throughout. The kitchen is a standout with granite countertops, a large island, pantry, and snack bar. Cozy up by the gas fireplace or enjoy the ease of first-floor laundry. The primary suite offers a walk-in closet and full bath. The unfinished lower level includes an egress window—ready for your vision to add living space or an extra bedroom. Outside, you’ll find a spacious yard, a welcoming front porch, and a back patio ideal for relaxing or entertaining. Convenient location near shopping and highway access! Reviewing offers after 2pm on Sunday 06/01/2025
- Total Sq Ft1350
- Above Grade Sq Ft1350
- Taxes4182.81
- Year Built2019
- Exterior FinishVinyl Siding
- Garage Size2
- ParkingAttached
- CountyBrown
- ZoningResidential
Inclusions:
Oven/Range, Refrigerator, Microwave, Dishwasher
Exclusions:
Seller's personal property, Car charger, Washer, Dryer, Basement refrigerator
- Exterior FinishVinyl Siding
- Misc. InteriorGas One Split Bedroom Vaulted Ceiling(s)
- TypeResidential Single Family Residence
- HeatingForced Air
- CoolingCentral Air
- WaterPublic
- SewerPublic Sewer
- BasementFull
| Room type | Dimensions | Level |
|---|---|---|
| Bedroom 1 | 14x12 | Main |
| Bedroom 2 | 11x10 | Main |
| Bedroom 3 | 11x10 | Main |
| Kitchen | 13x11 | Main |
| Living Room | 16x14 | Main |
| Dining Room | 11x11 | Main |
| Other Room | 9x4 | Main |
| Other Room 2 | 11x5 | Main |
- For Sale or RentFor Sale
Contact Agency
Similar Properties
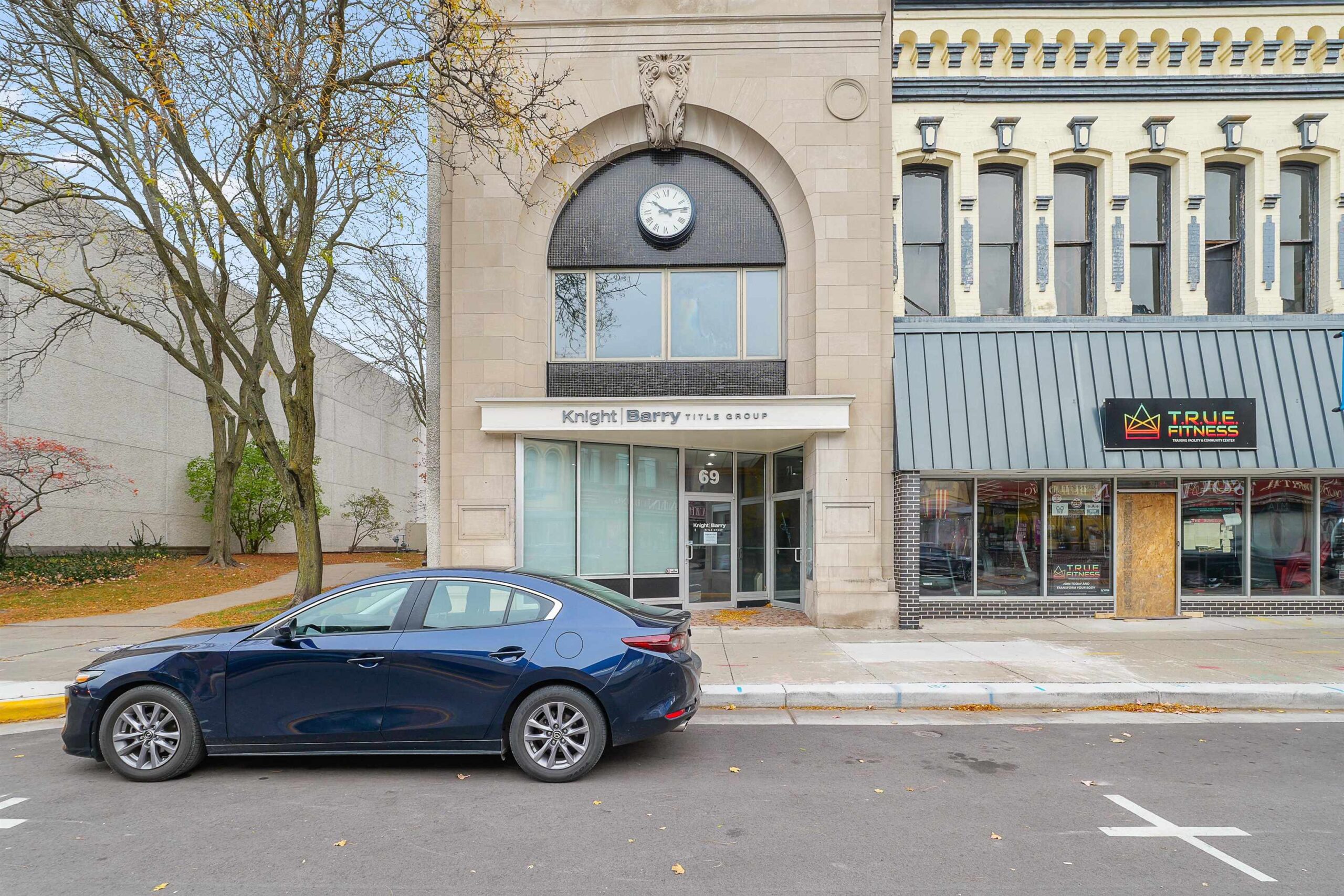
FOND DU LAC, WI, 54935
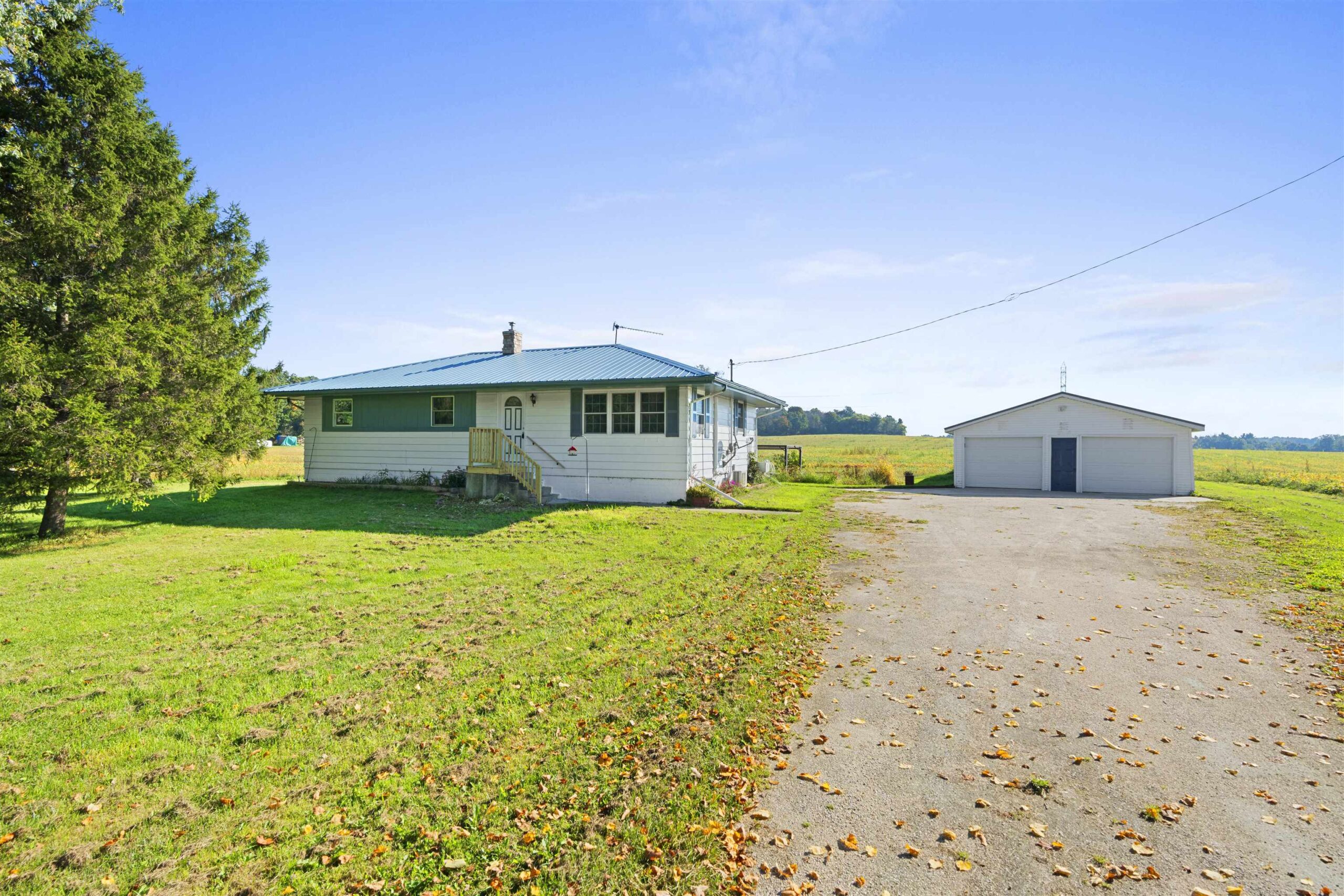
REEDSVILLE, WI, 54230
Adashun Jones, Inc.
Provided by: Real Broker LLC

APPLETON, WI, 54914
Adashun Jones, Inc.
Provided by: Coldwell Banker Real Estate Group
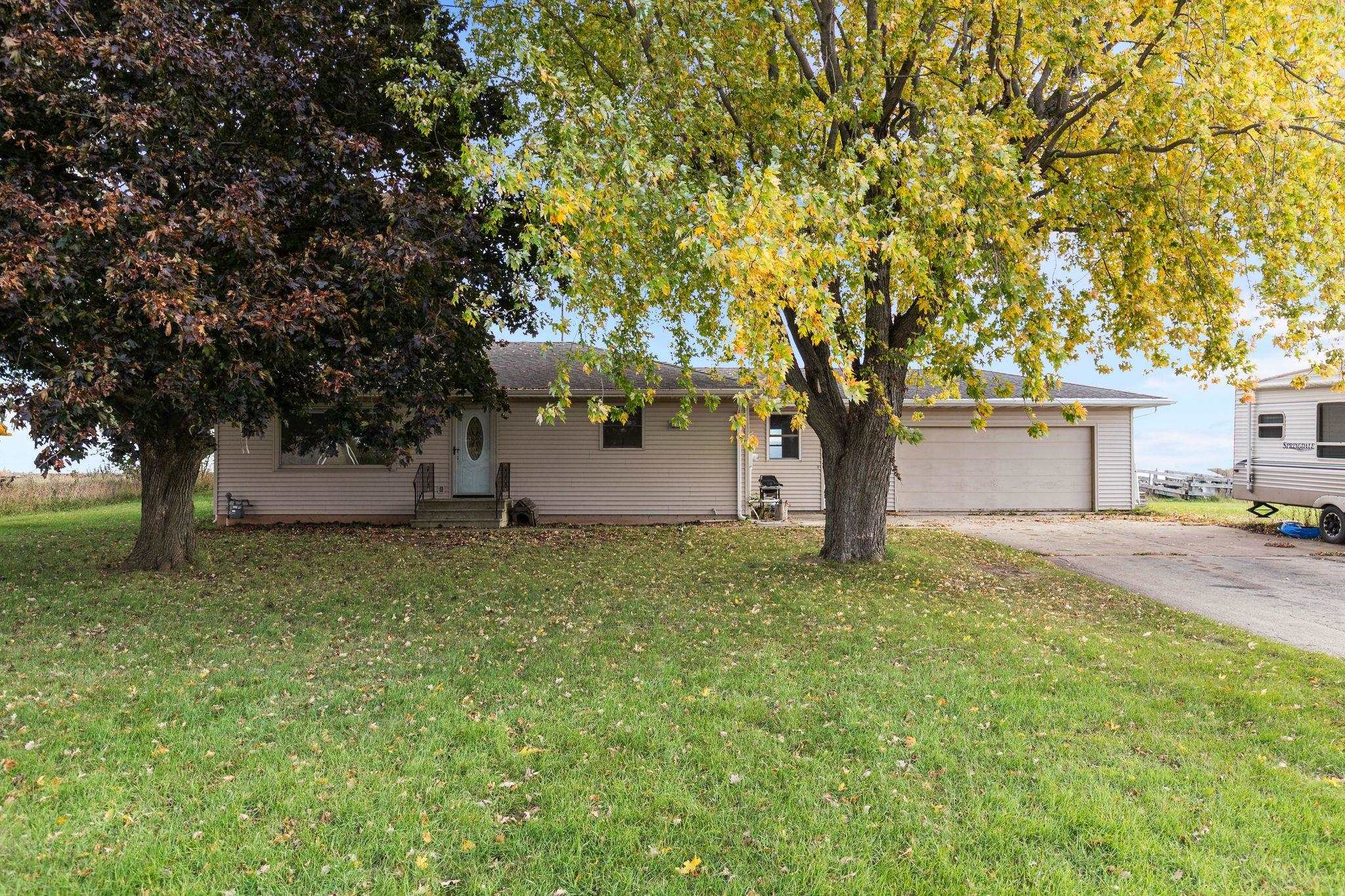
OSHKOSH, WI, 54904
Adashun Jones, Inc.
Provided by: Empower Real Estate, Inc.
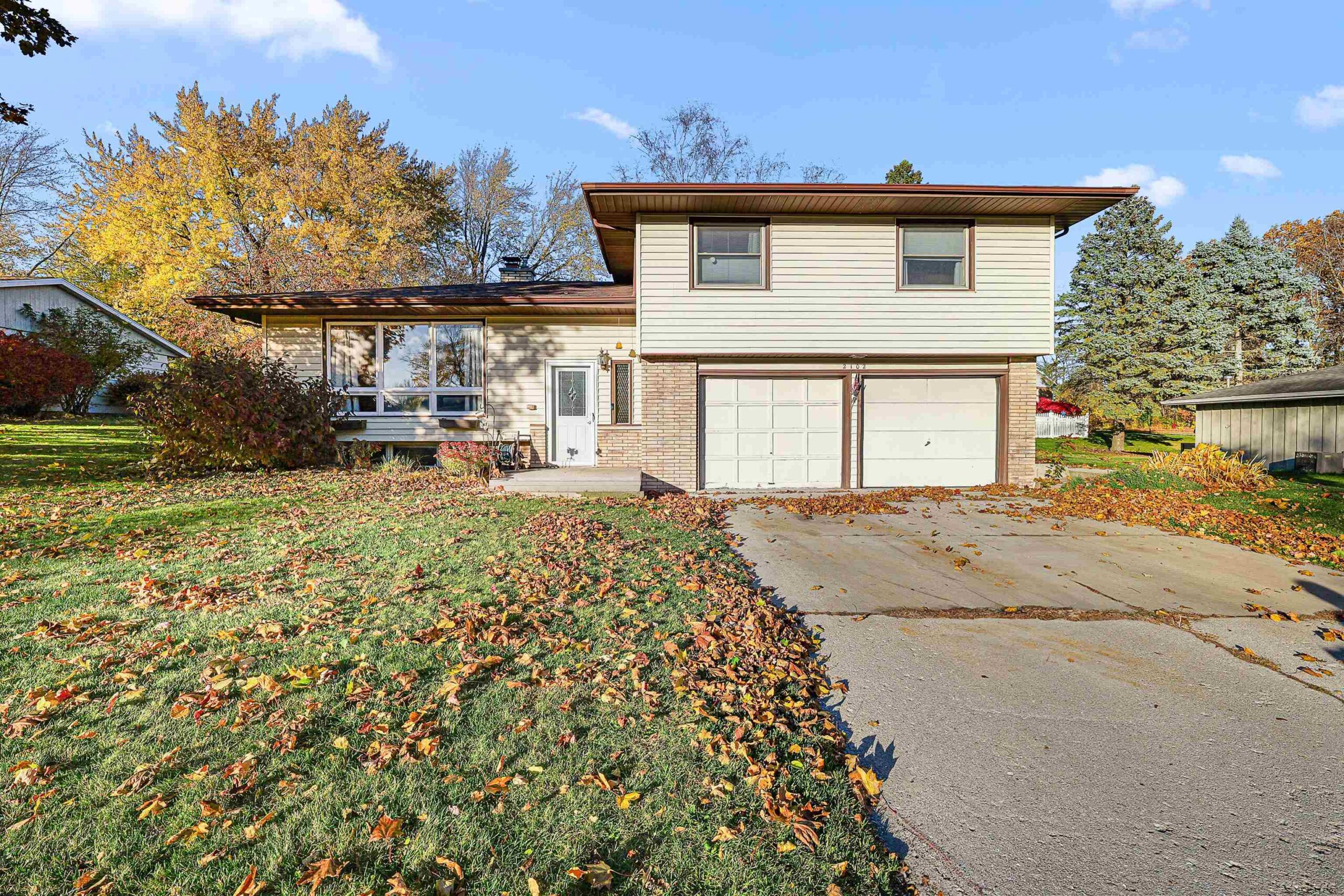
NEW HOLSTEIN, WI, 53061
Adashun Jones, Inc.
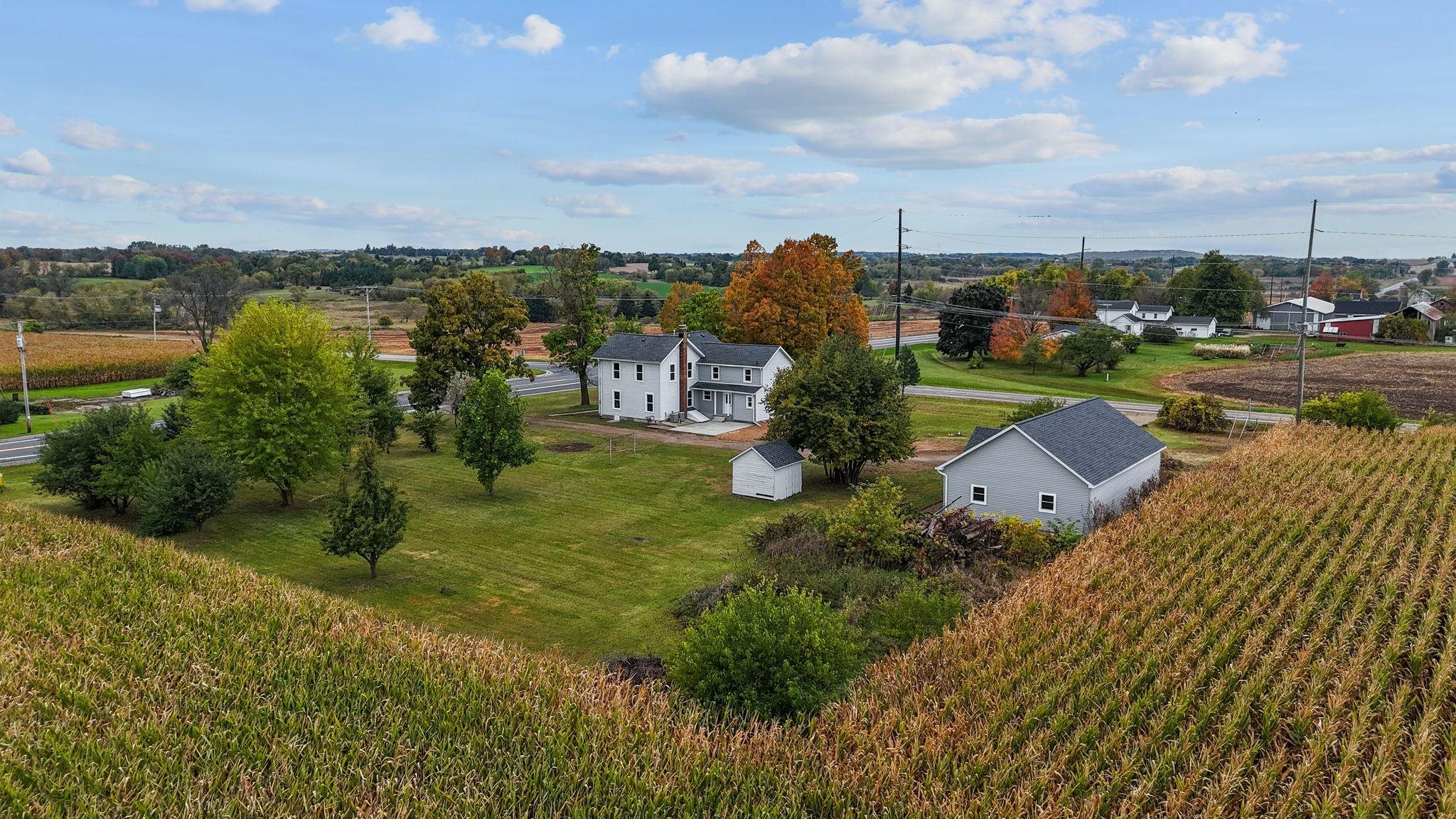
BERLIN, WI, 54923
Adashun Jones, Inc.
Provided by: Realty One Group Haven
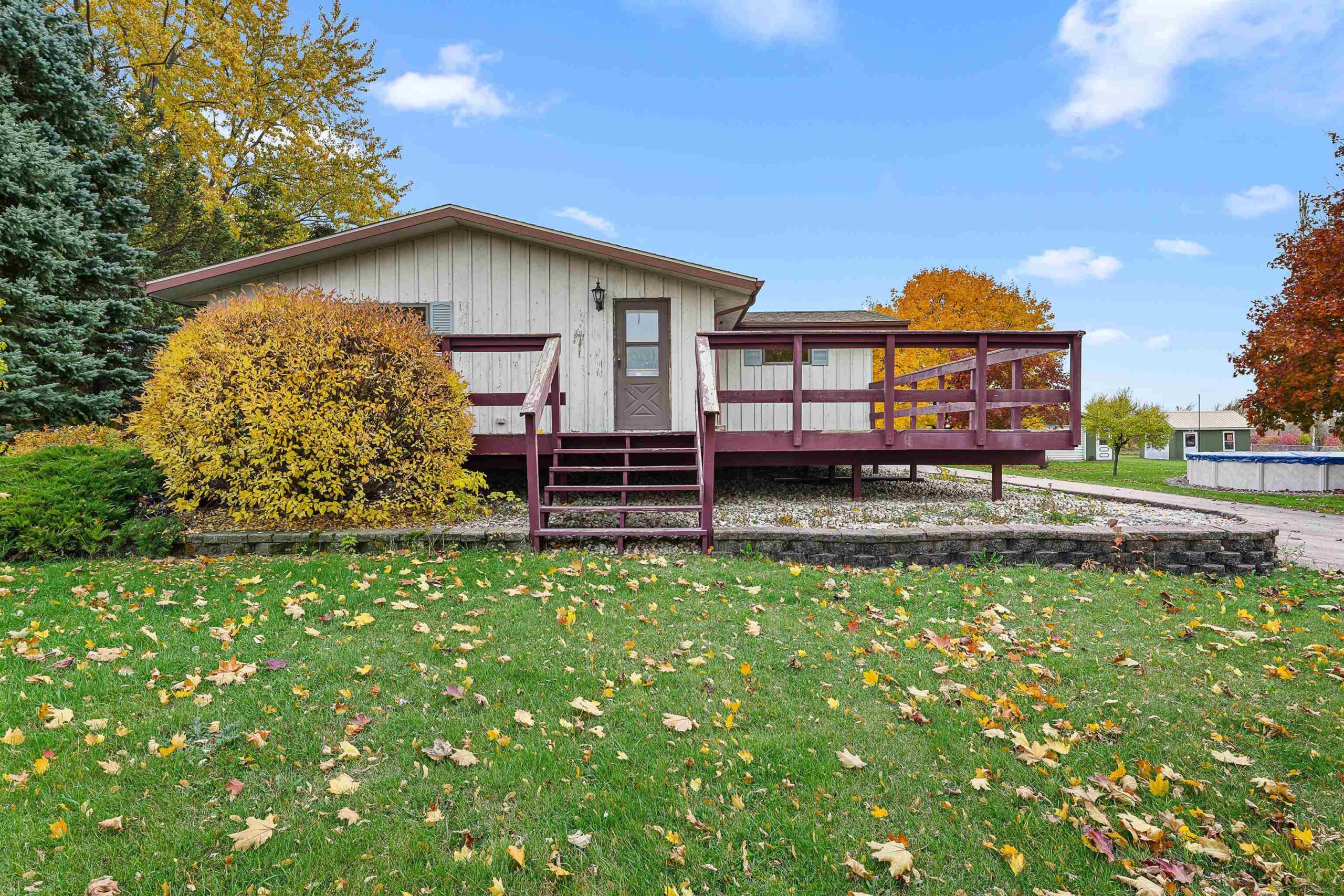
FOND DU LAC, WI, 54937
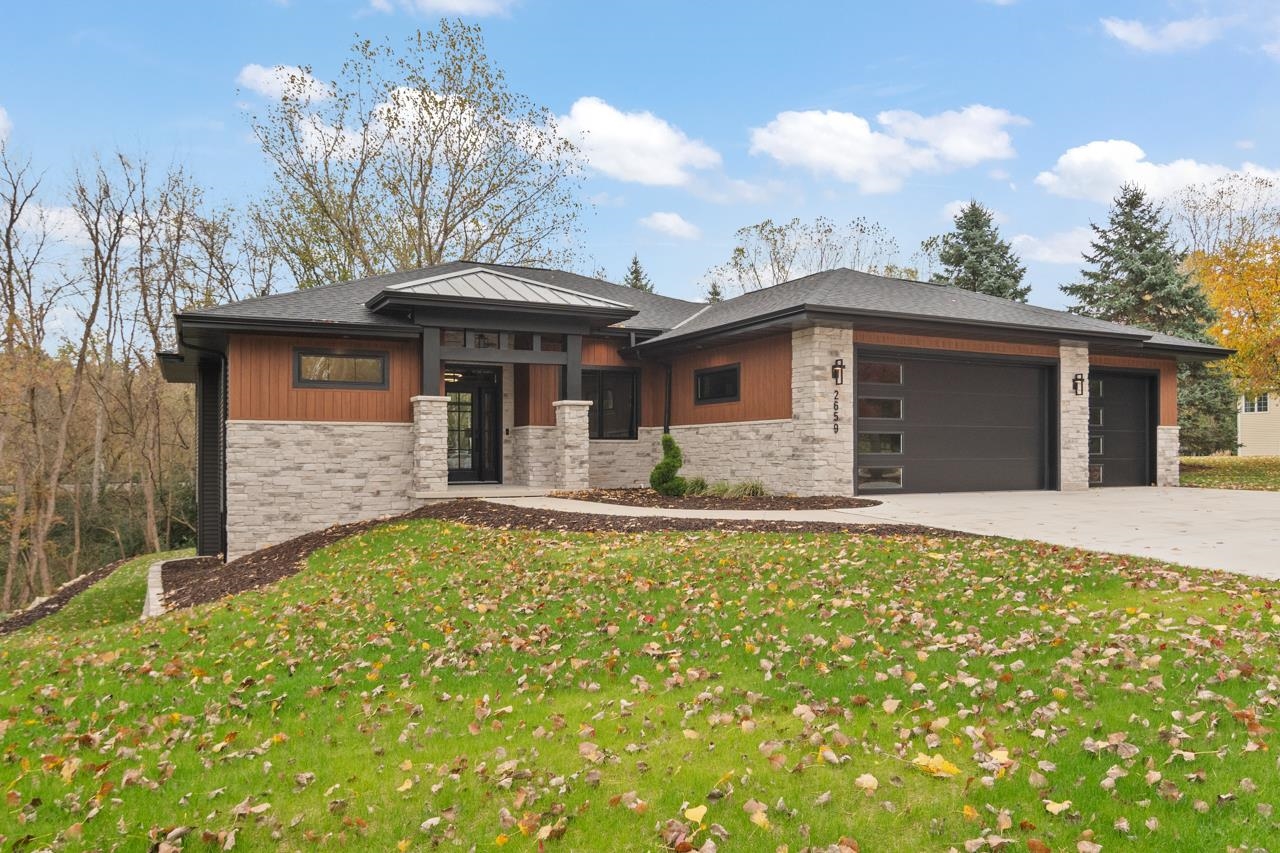
GREEN BAY, WI, 54302
Adashun Jones, Inc.
Provided by: Keller Williams Green Bay
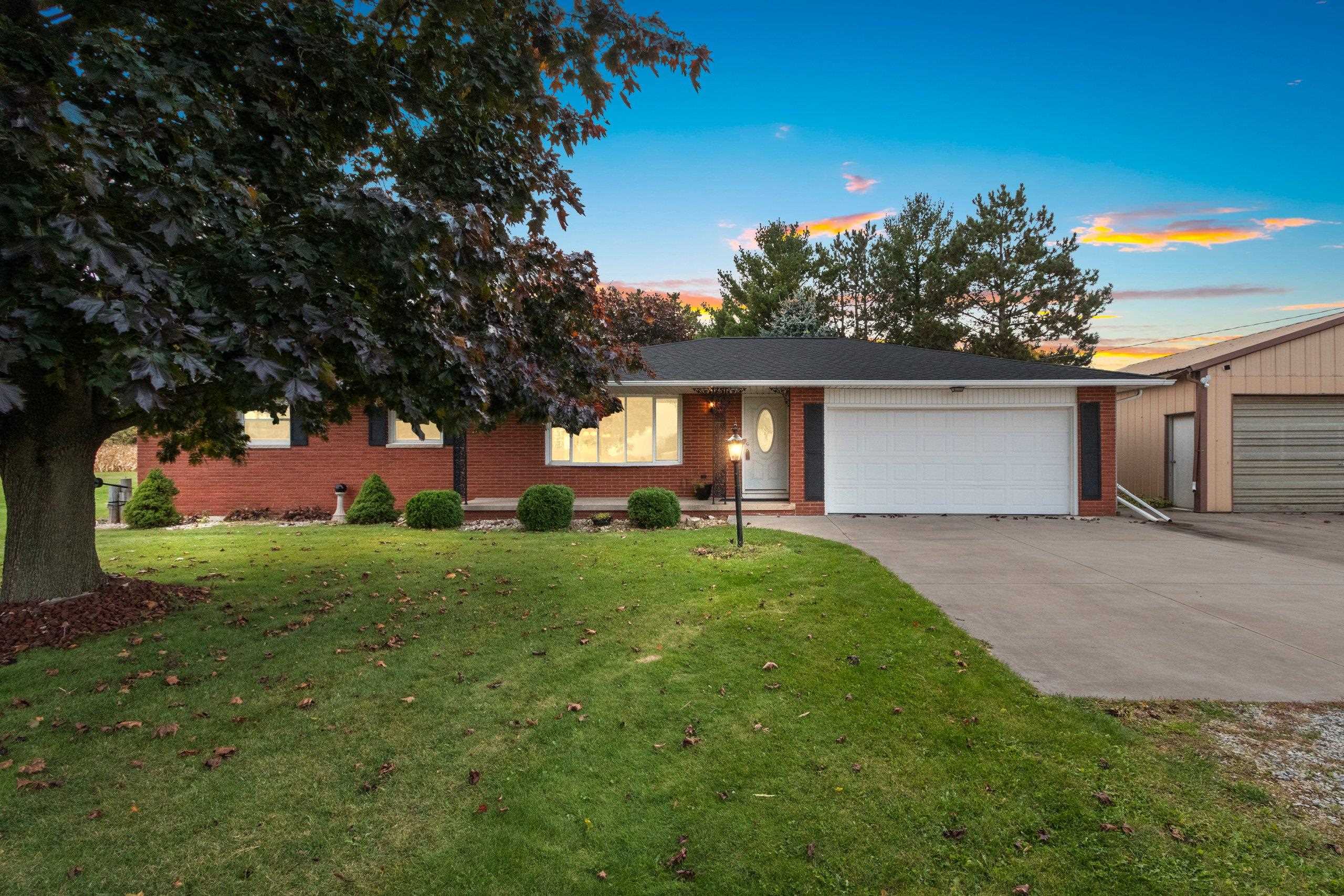
ROSIN, Road, DE PERE, WI, 54115-9444
Adashun Jones, Inc.
Provided by: Coldwell Banker Real Estate Group
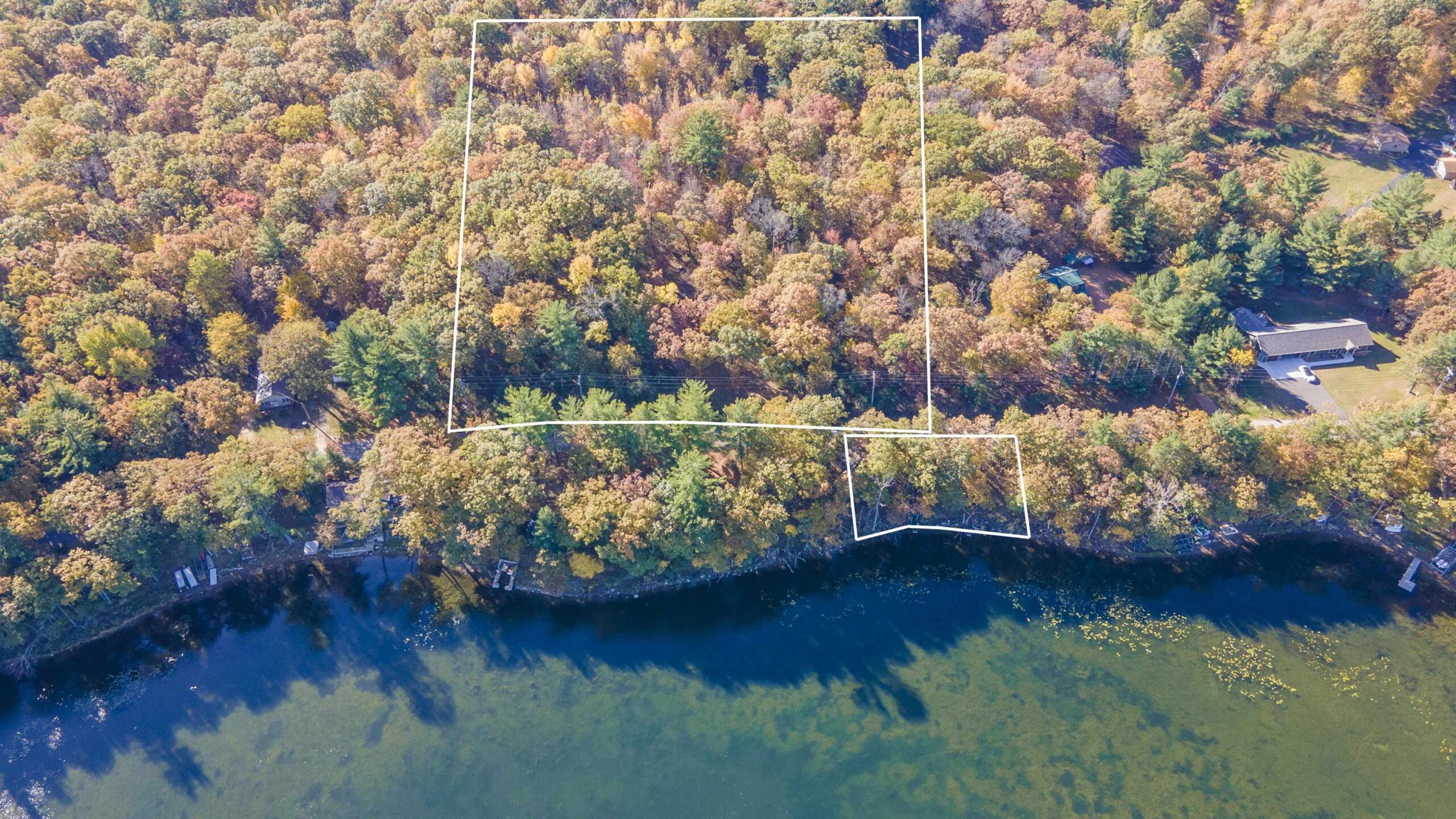
HANCOCK, WI, 54943
Adashun Jones, Inc.
Provided by: First Weber, Inc.





