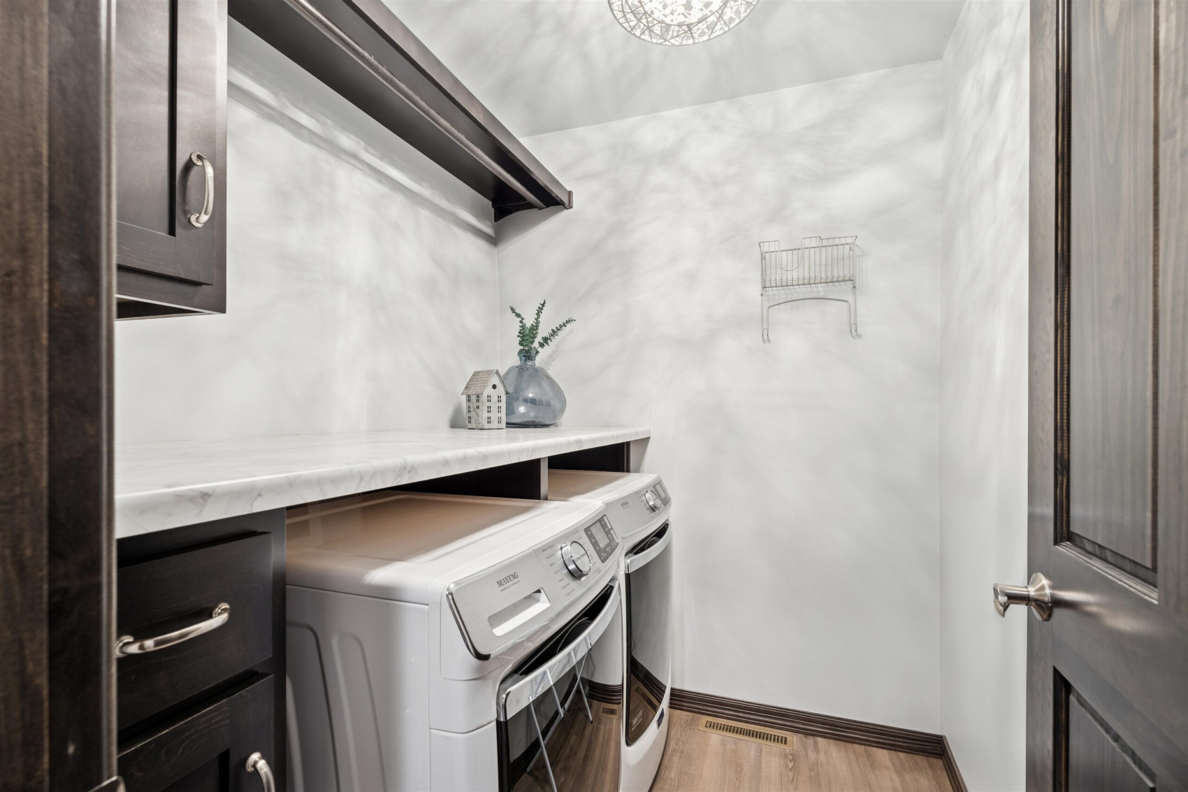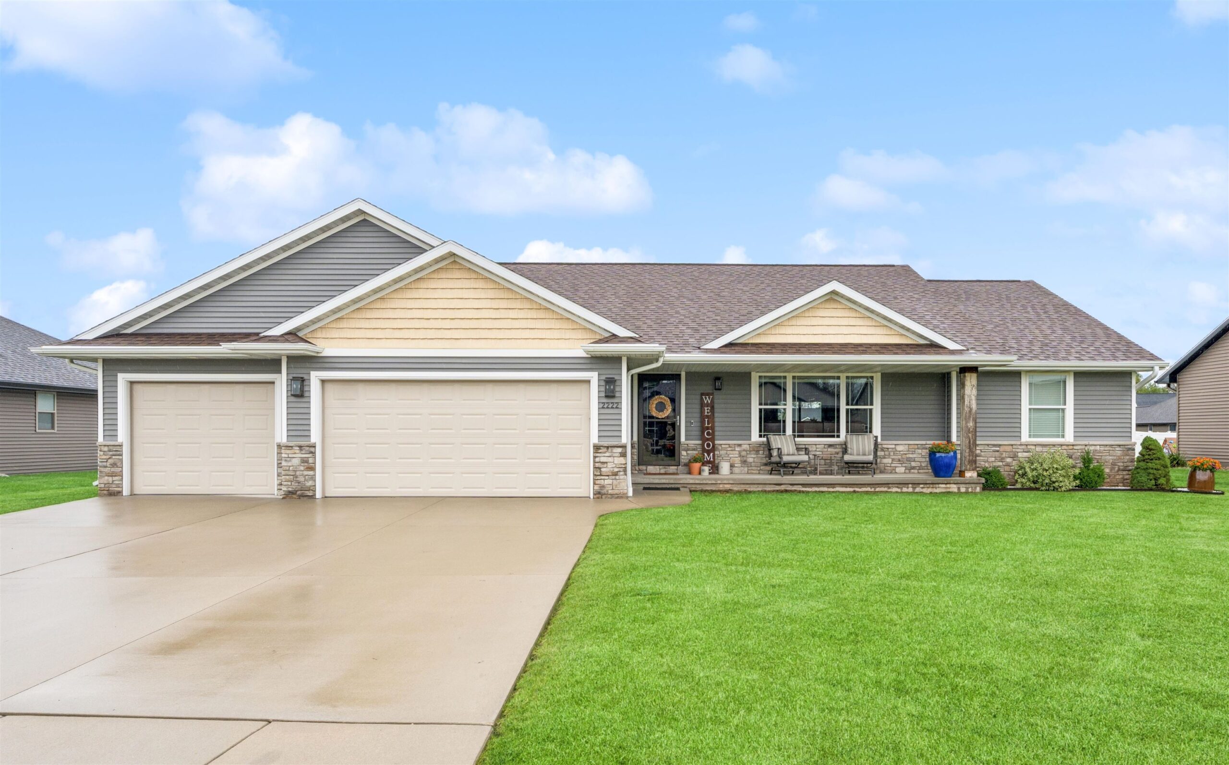
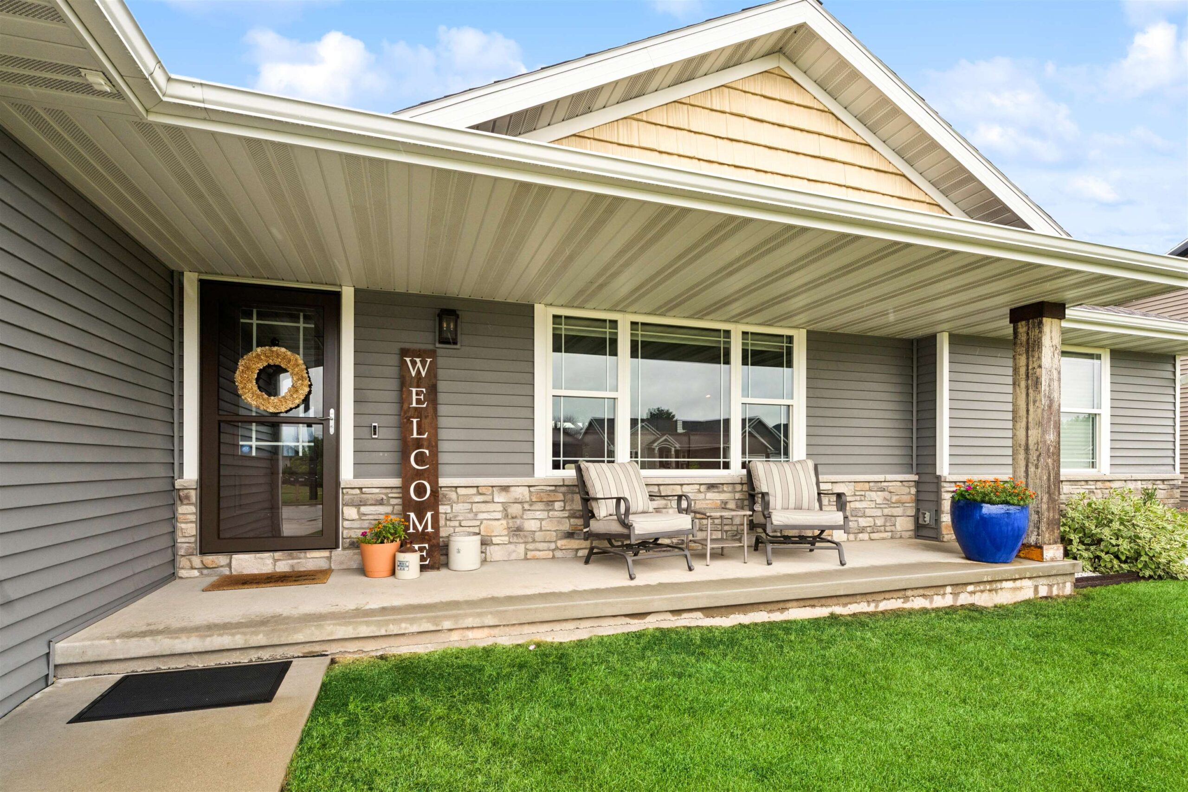
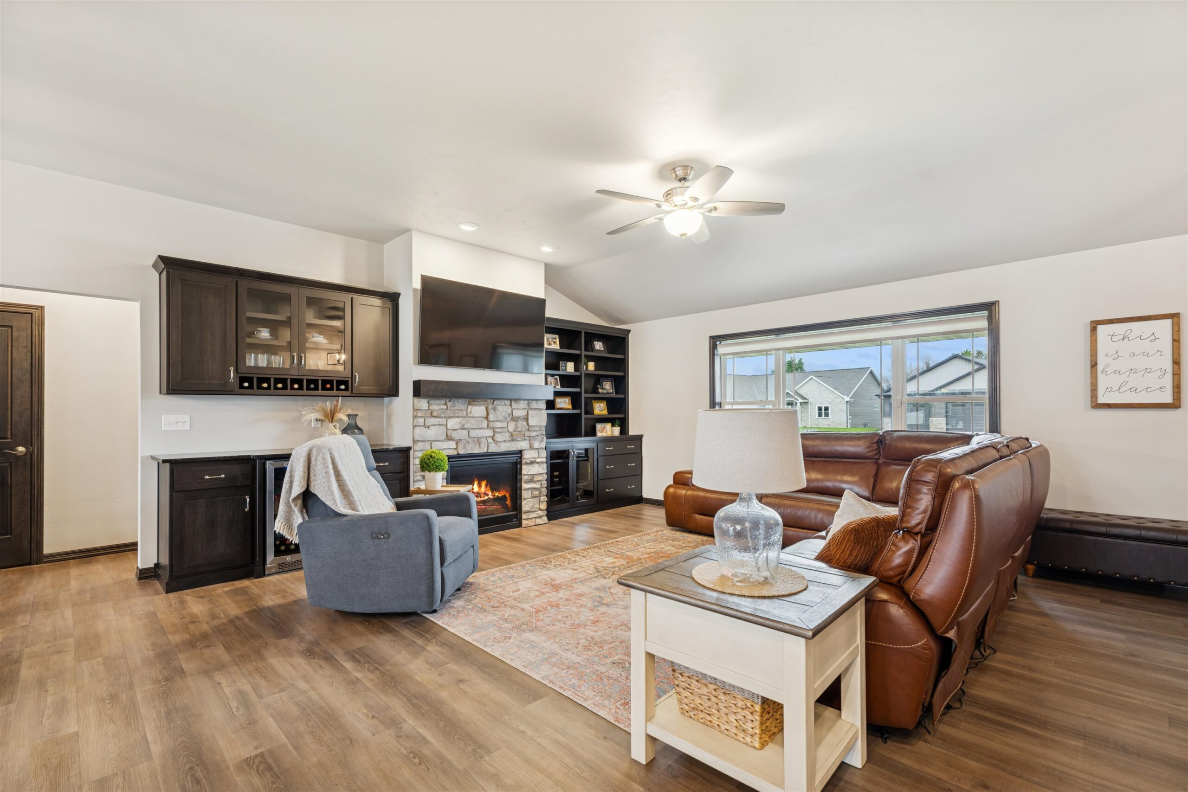
4
Beds
3
Bath
2,145
Sq. Ft.
Welcome to this 4 BDR, 3 BA ranch home nestled in the West De Pere school district. Step inside to a bright and airy LR featuring custom built-in cabinetry and gas FP. The space flows effortlessly into the dining area and functional kitchen, boasting an oversized center island, granite countertops, walk-in pantry, and full appliance package. The thoughtfully designed split-bedroom layout includes two bedrooms, a full bath, and a private primary suite w/ a walk-in closet and full bath featuring a dual vanity and walk-in shower. A convenient main level laundry enhances everyday living. The finished LL offers a versatile family room, full bath, and fourth bedroom. Outside, enjoy the patio and fenced yard perfect for relaxing or entertaining.
- Total Sq Ft2145
- Above Grade Sq Ft1614
- Below Grade Sq Ft531
- Taxes5292.21
- Year Built2019
- Exterior FinishStone Vinyl Siding
- Garage Size3
- ParkingAttached
- CountyBrown
- ZoningResidential
- Exterior FinishStone Vinyl Siding
- Misc. InteriorGas Kitchen Island One Pantry Split Bedroom Walk-in Closet(s) Walk-in Shower Water Softener-Own
- TypeResidential Single Family Residence
- HeatingForced Air
- CoolingCentral Air
- WaterPublic
- SewerPublic Sewer
- BasementFull Partial Fin. Contiguous Partially Finished
- StyleRanch
| Room type | Dimensions | Level |
|---|---|---|
| Bedroom 1 | 14x13 | Main |
| Bedroom 2 | 12x11 | Main |
| Bedroom 3 | 12x11 | Main |
| Bedroom 4 | 15x14 | Lower |
| Family Room | 19x10 | Lower |
| Kitchen | 15x11 | Main |
| Living Room | 19x17 | Main |
| Dining Room | 15x07 | Main |
| Other Room | 06x05 | Main |
- For Sale or RentFor Sale
Contact Agency
Similar Properties
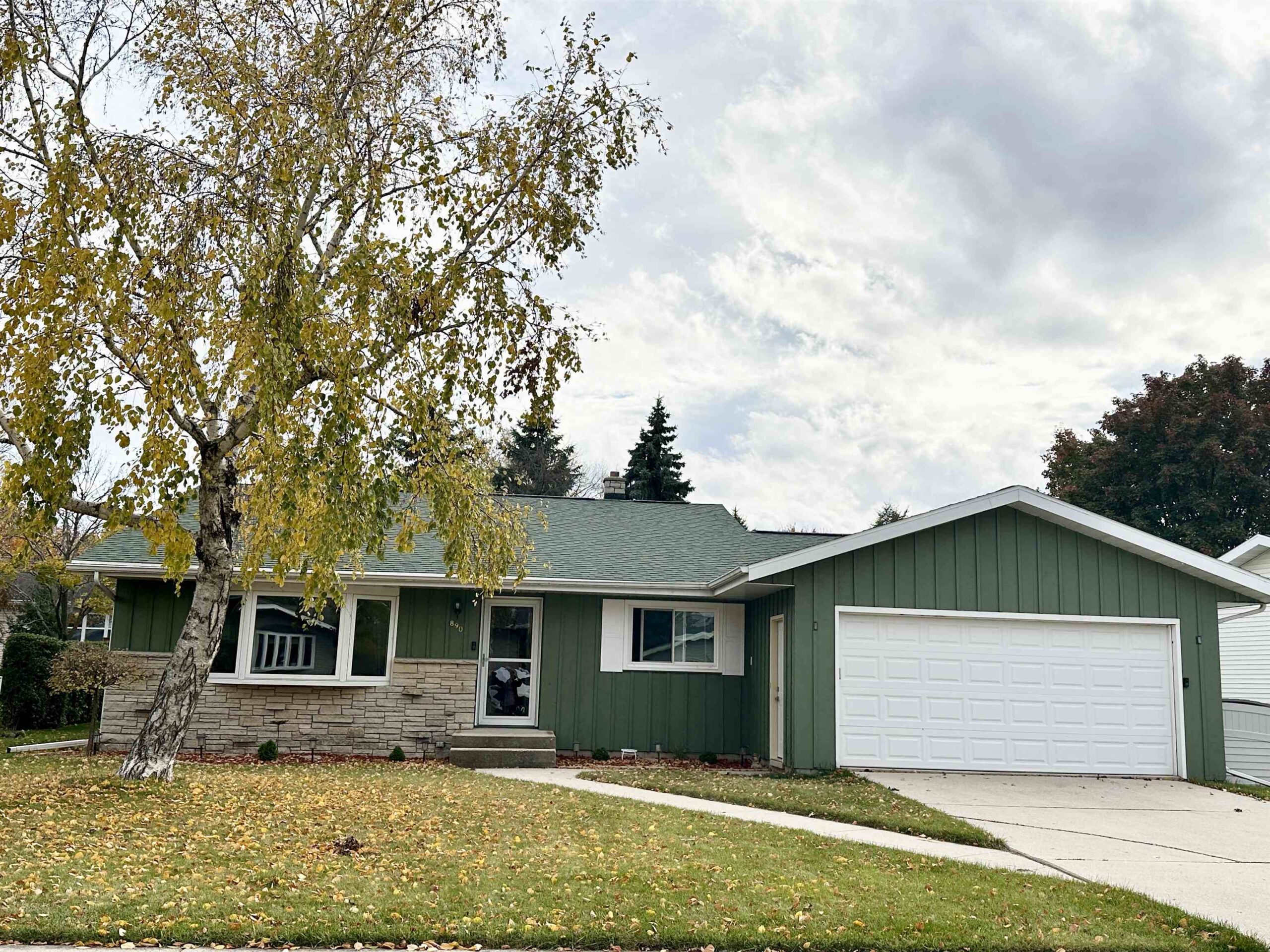
FOND DU LAC, WI, 54935
Adashun Jones, Inc.
Provided by: RE/MAX Heritage

OSHKOSH, WI, 54902
Adashun Jones, Inc.
Provided by: Century 21 Ace Realty

NEENAH, WI, 54956
Adashun Jones, Inc.
Provided by: LPT Realty
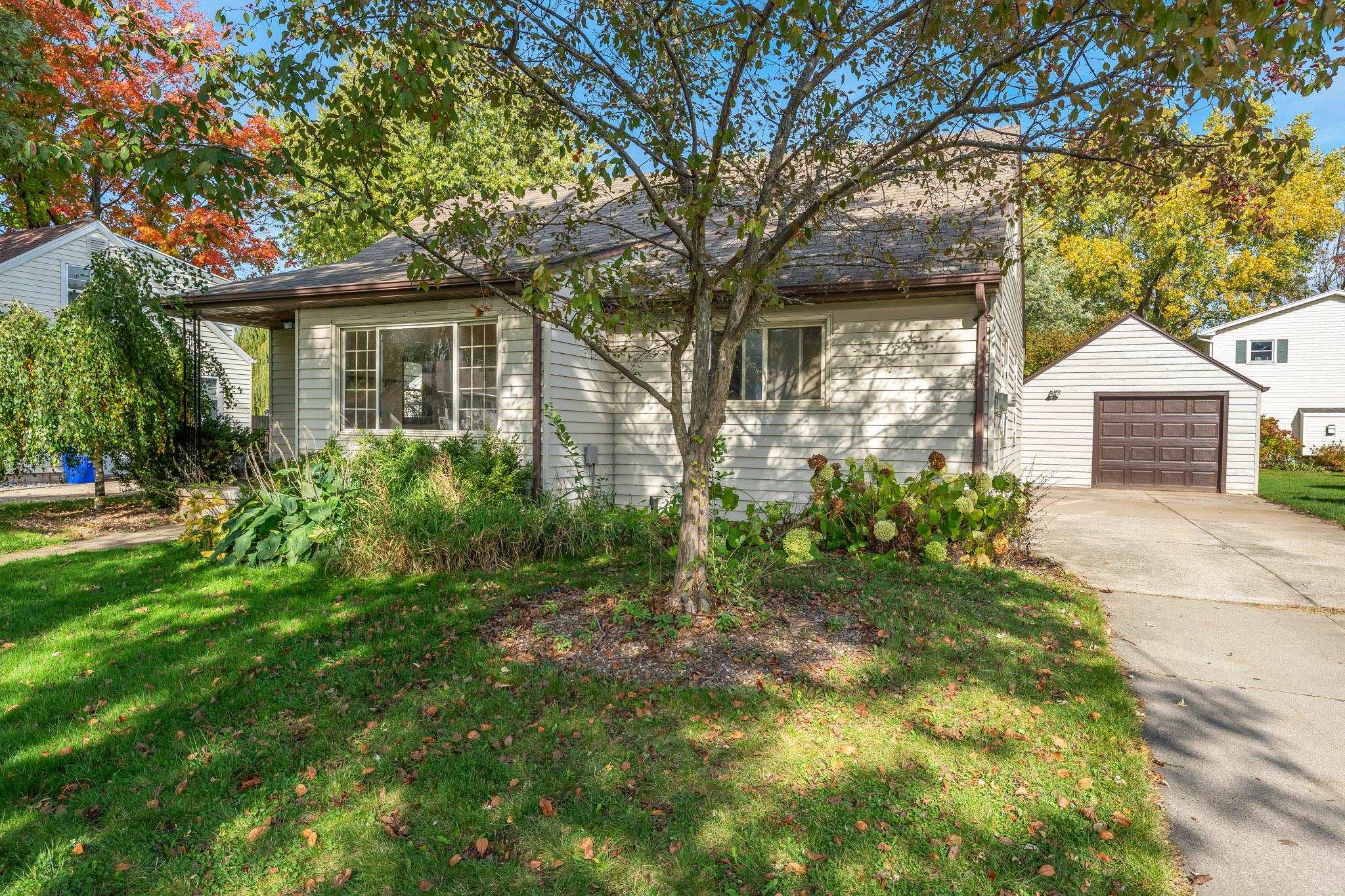
APPLETON, WI, 54911
Adashun Jones, Inc.
Provided by: Acre Realty, Ltd.
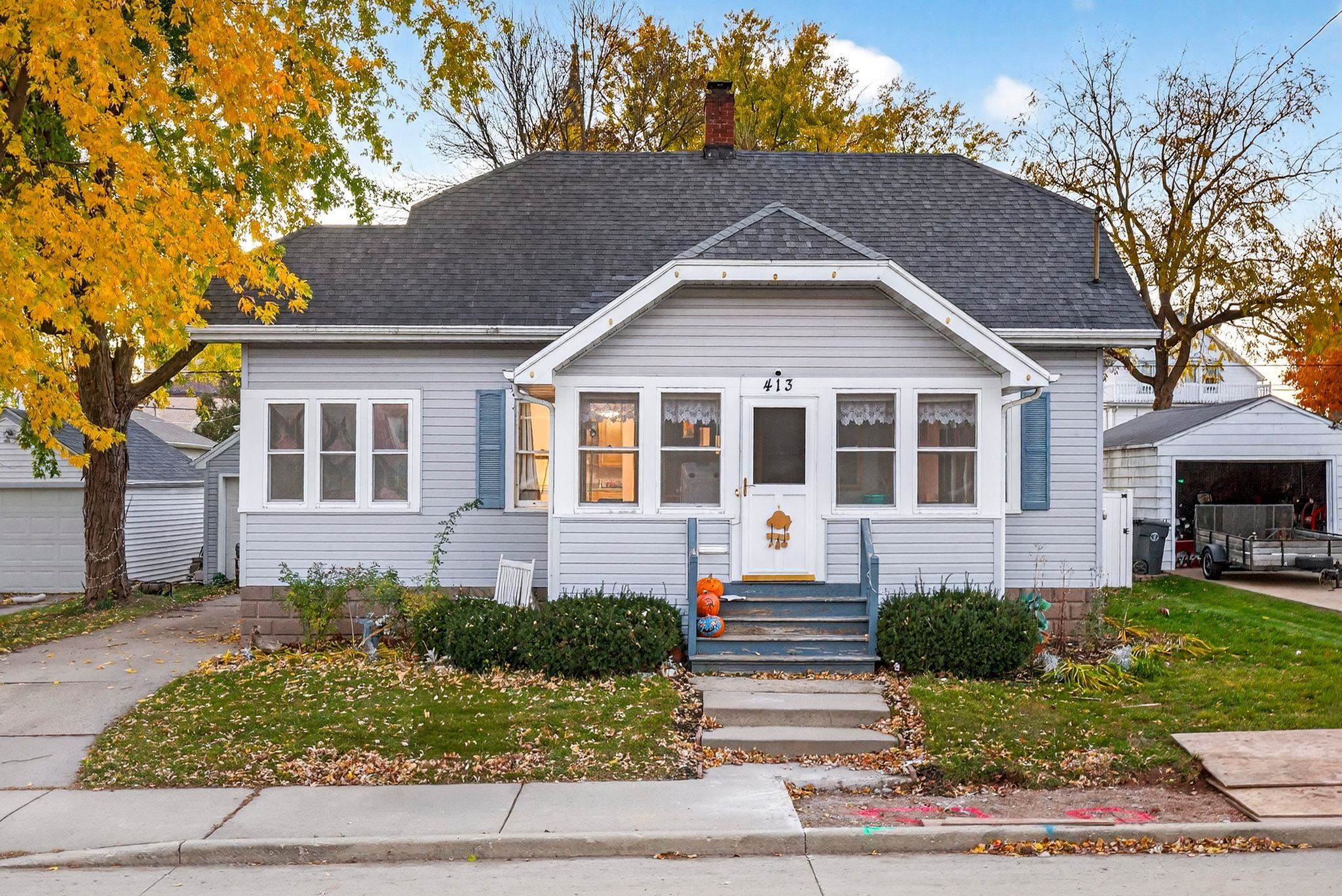
LITTLE CHUTE, WI, 54140
Adashun Jones, Inc.
Provided by: LPT Realty
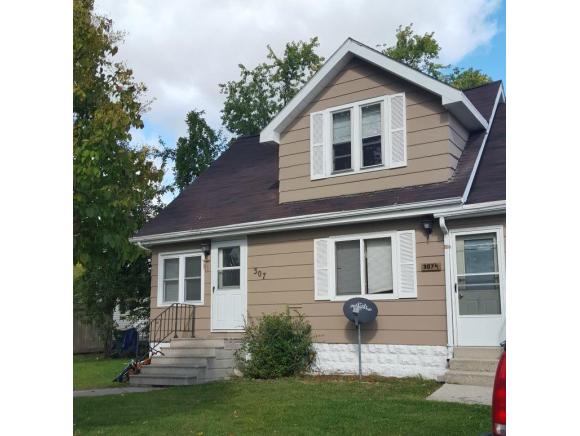
FOND DU LAC, WI, 54935-4006
Adashun Jones, Inc.

GREEN BAY, WI, 54303
Adashun Jones, Inc.
Provided by: Fathom Realty, LLC
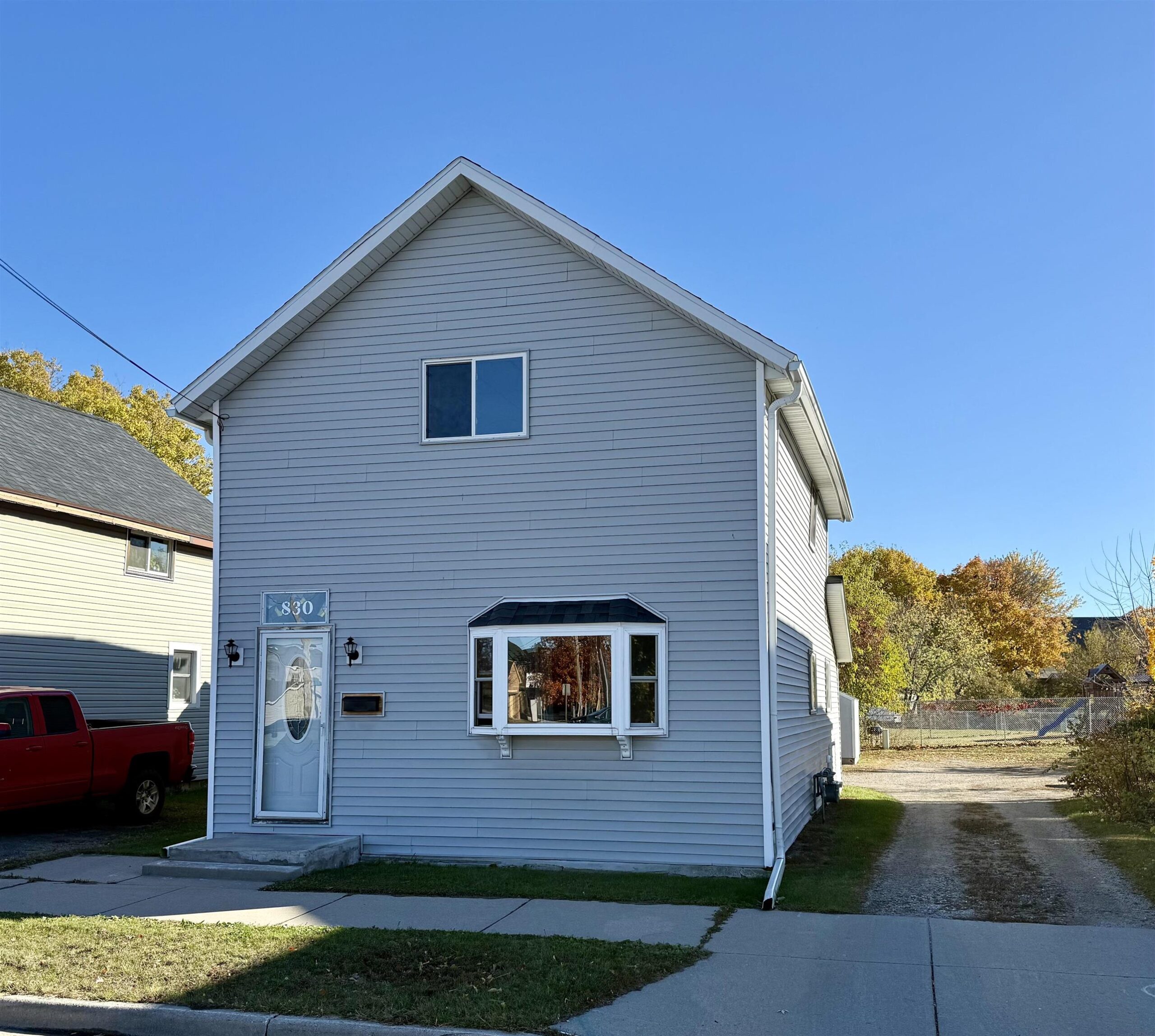
MARINETTE, WI, 54143
Adashun Jones, Inc.
Provided by: Weichert, Realtors-Your Home Team
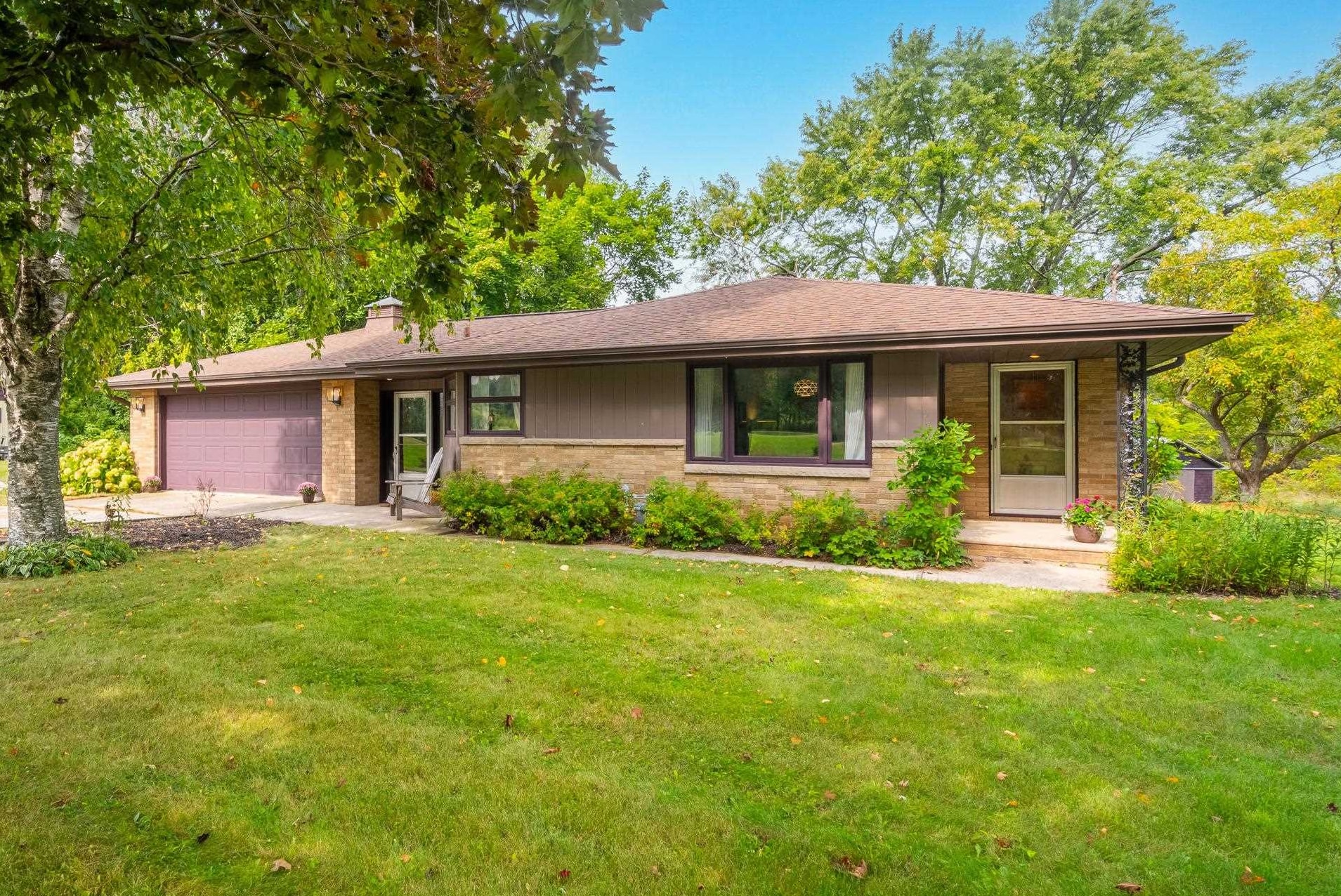
LUXEMBURG, WI, 54217-9111
Adashun Jones, Inc.
Provided by: Mark D Olejniczak Realty, Inc.
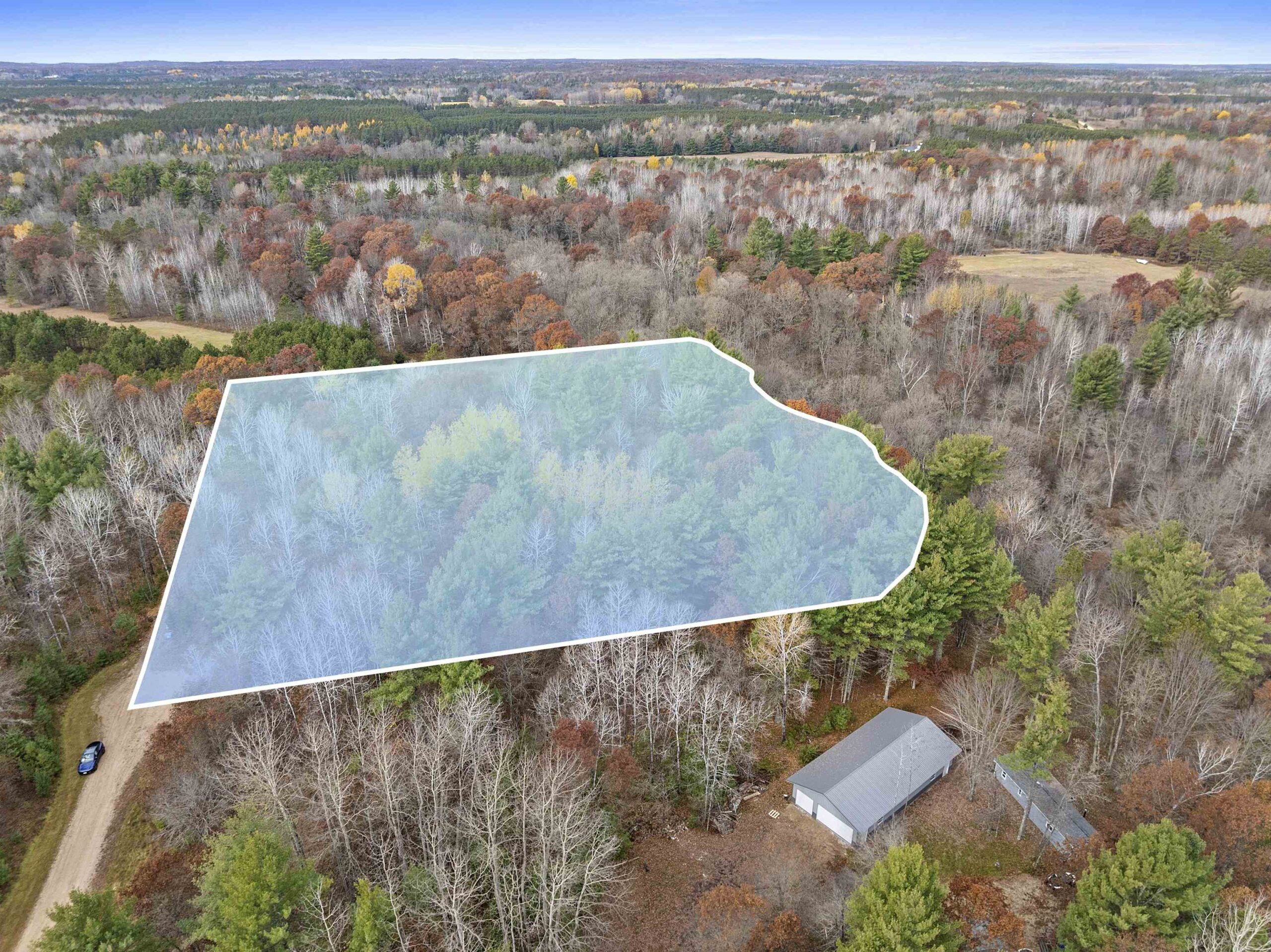
WAUSAUKEE, WI, 54177
Adashun Jones, Inc.
Provided by: Venture Real Estate Co

