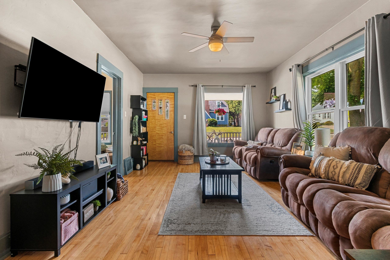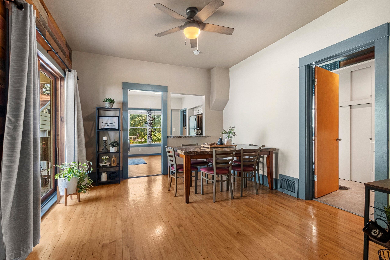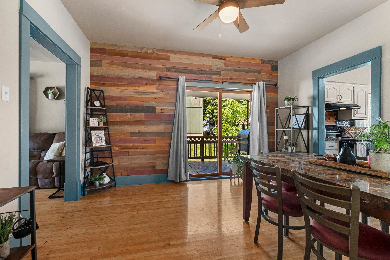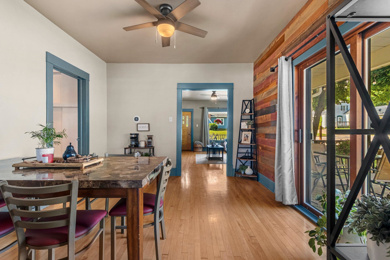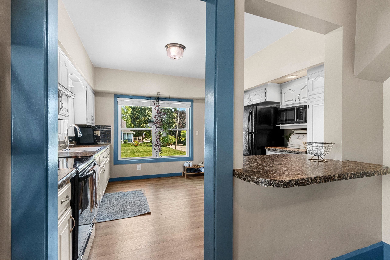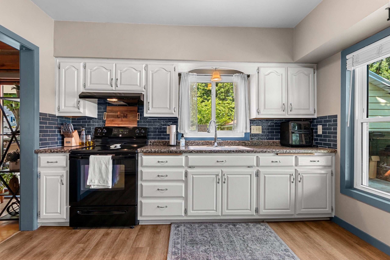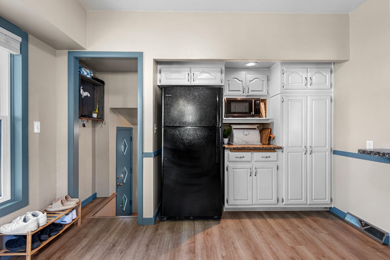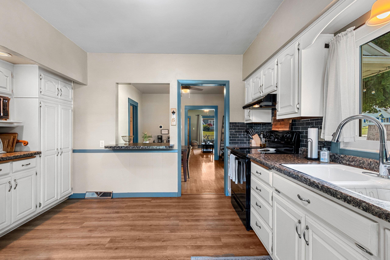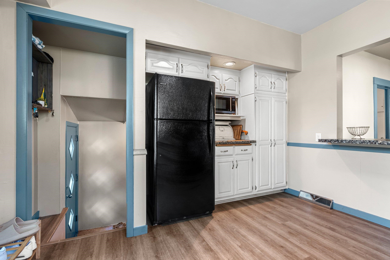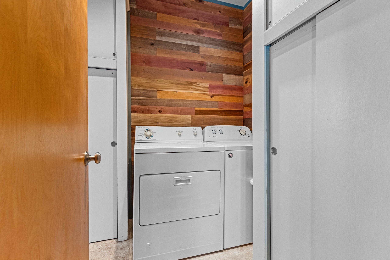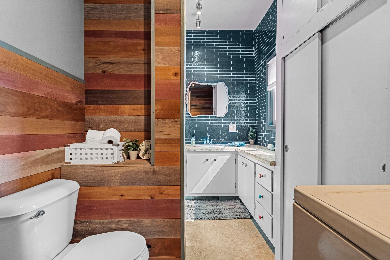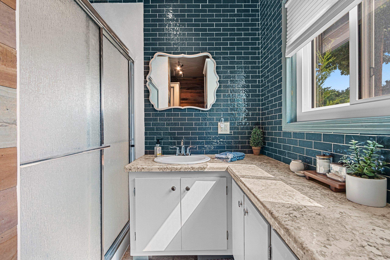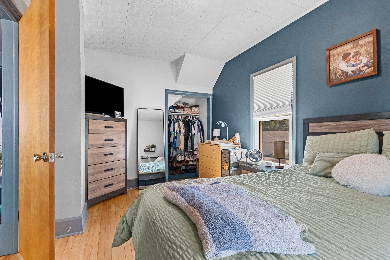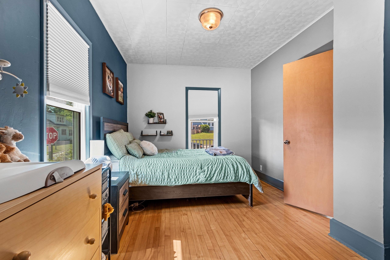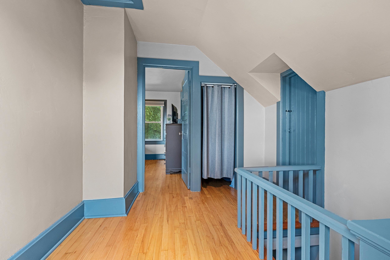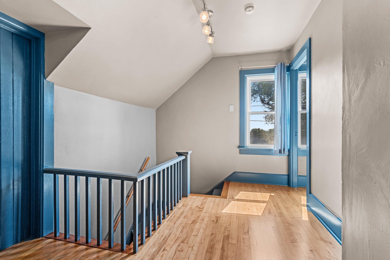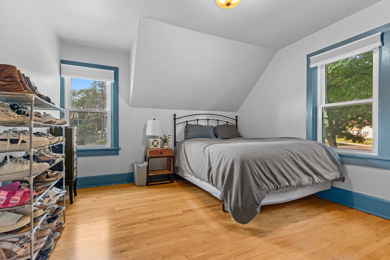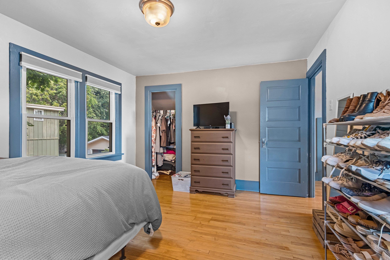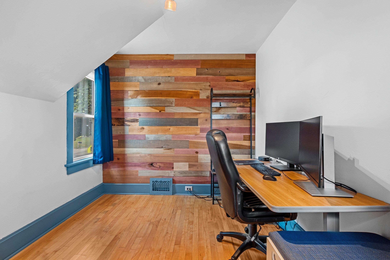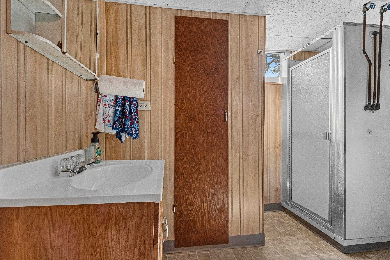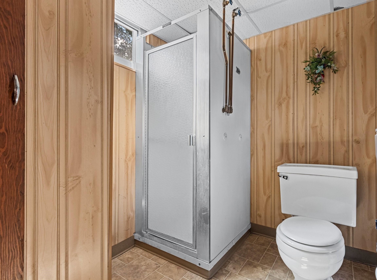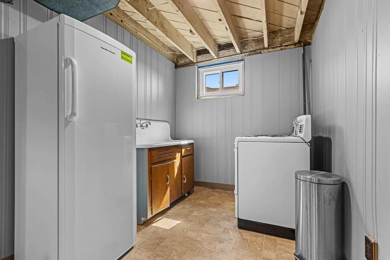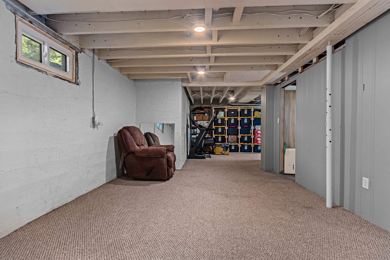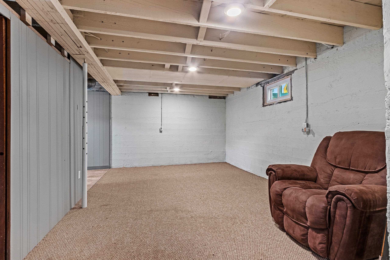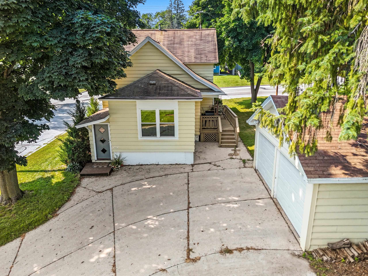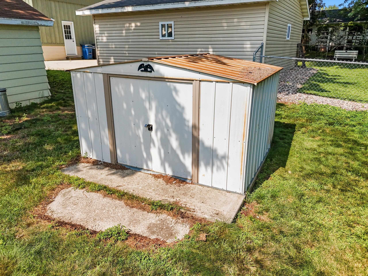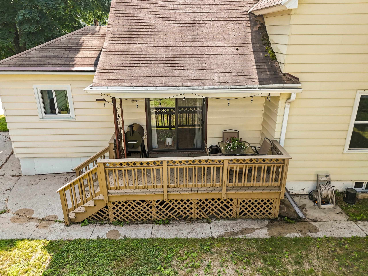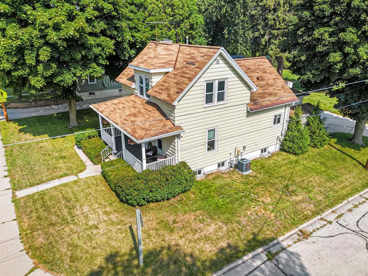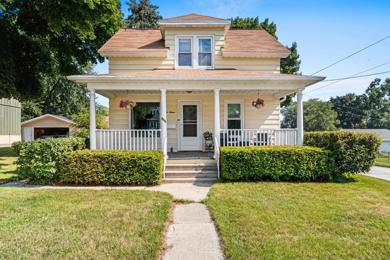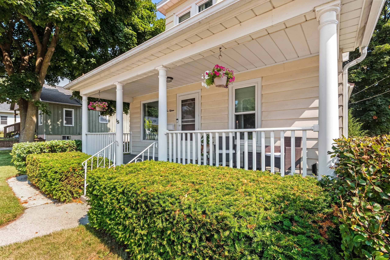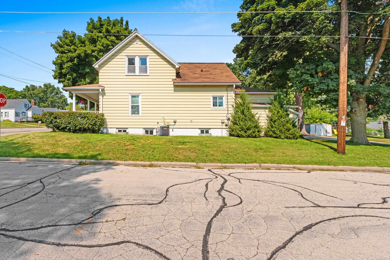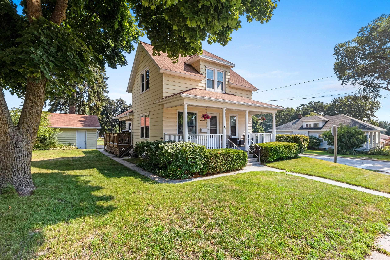
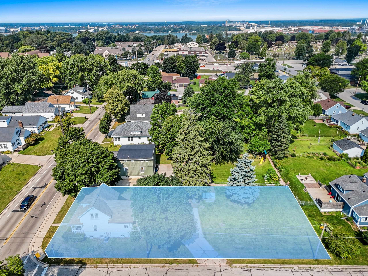
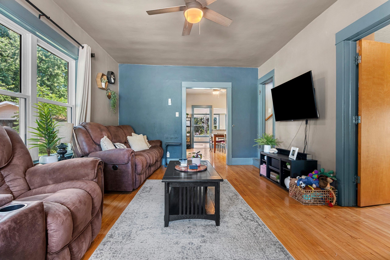
3
Beds
2
Bath
1,517
Sq. Ft.
This charming home is full of character. The main level boasts 9-foot ceilings, original hardwood flooring, and detailed trim work. The kitchen is fully equipped with appliances and luxury vinyl flooring, and it includes a convenient snack counter. On the main floor, you'll find a spacious bedroom, a laundry area, and an attached full bathroom. The upper bedrooms also feature hardwood floors. The lower family/rec room has a 7ft ceiling and is versatile, with a full bath, serving multiple purposes, featuring a kitchenette with exposed rafters. The walls and ceiling in the lower level are painted. This large corner lot includes a two-stall detached garage and an additional parking area. Recent updates comprise a new furnace, central air conditioning, windows, fixtures, and lighting.
- Total Sq Ft1517
- Above Grade Sq Ft1440
- Below Grade Sq Ft77
- Taxes2908
- Est. Acreage10430
- Year Built1929
- Exterior FinishAluminum Siding
- Garage Size2
- ParkingDetached Garage Door Opener
- CountyBrown
- ZoningResidential
Inclusions:
Range, refrigerator, washer, dryer
- Exterior FinishAluminum Siding
- Misc. InteriorBreakfast Bar Cable Available Hi-Speed Internet Availbl None Vaulted Ceiling(s) Wood/Simulated Wood Fl
- TypeResidential Single Family Residence
- HeatingForced Air
- CoolingCentral Air
- WaterPublic
- SewerPublic Sewer
- BasementFinished Full
| Room type | Dimensions | Level |
|---|---|---|
| Bedroom 1 | 14x10 | Main |
| Bedroom 2 | 14x12 | Upper |
| Bedroom 3 | 11x9 | Upper |
| Kitchen | 14x12 | Main |
| Living Room | 17x13 | Main |
| Dining Room | 14x12 | Main |
| Unfinished | 30x12 | Lower |
| Other Room | 11x7 | Lower |
- For Sale or RentFor Sale
Contact Agency
Similar Properties
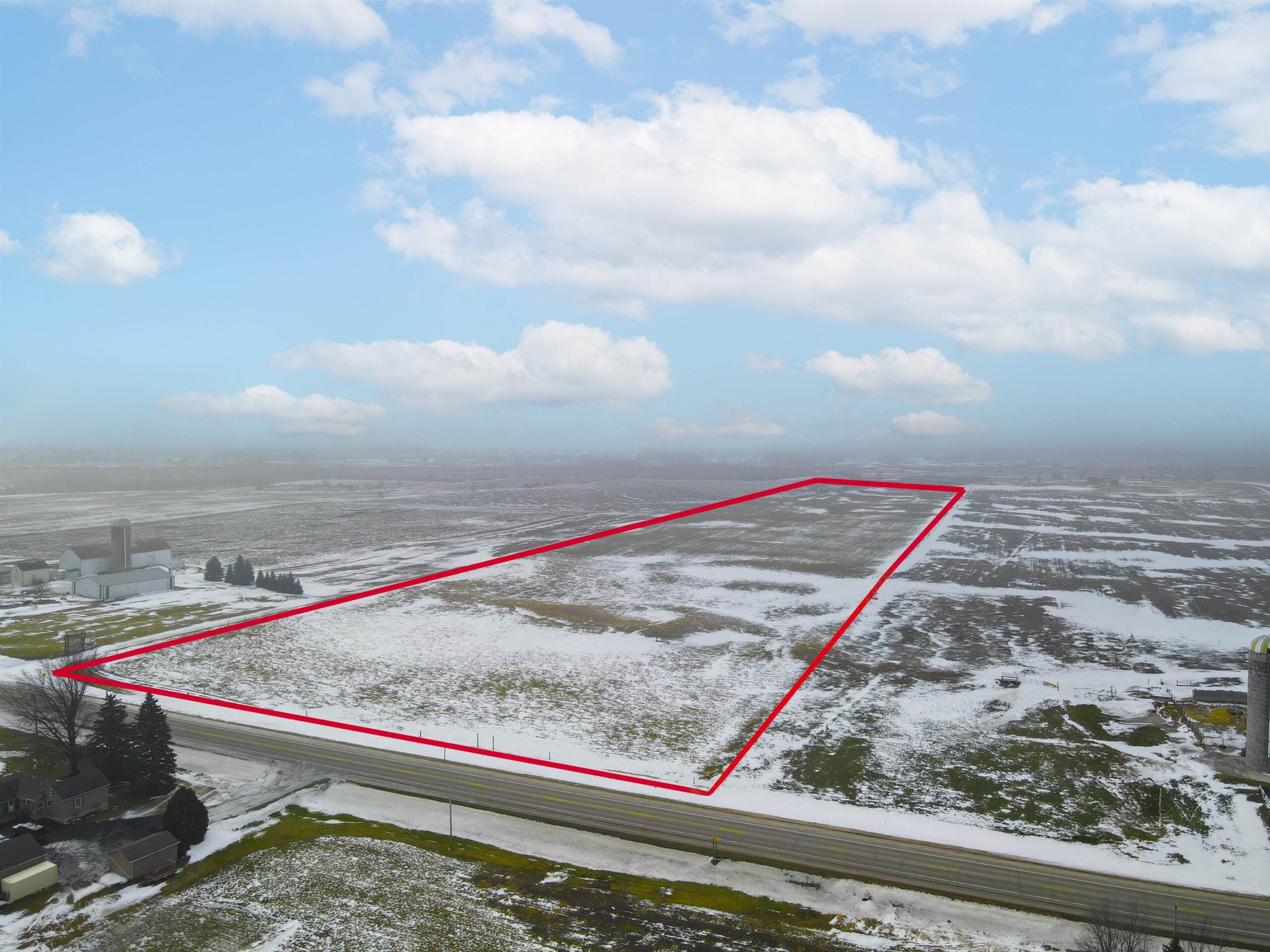
CHILTON, WI, 53014
Adashun Jones, Inc.
Provided by: Thiel Real Estate
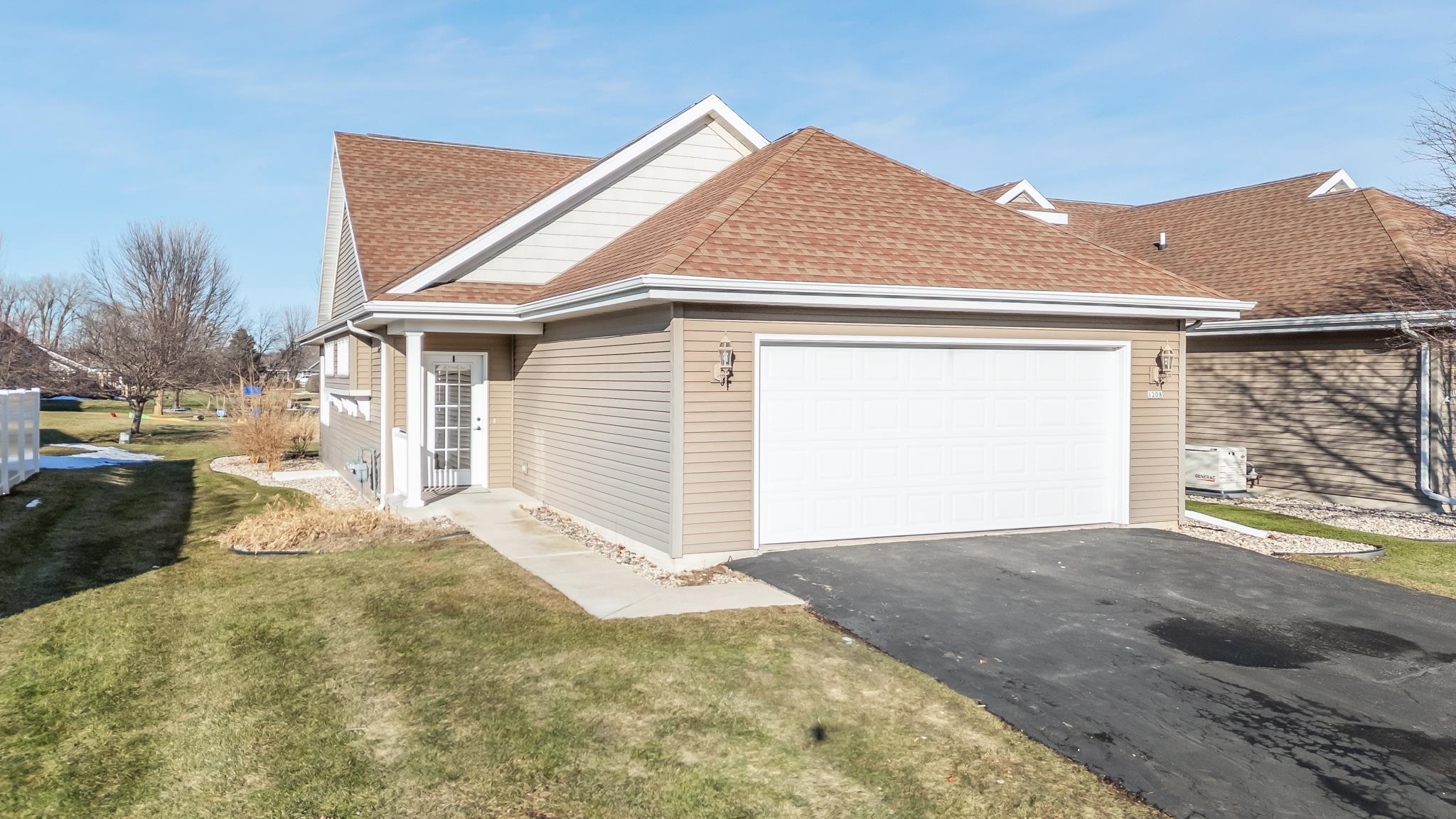
WINNECONNE, WI, 54986
Adashun Jones, Inc.
Provided by: Expert Real Estate Partners, LLC
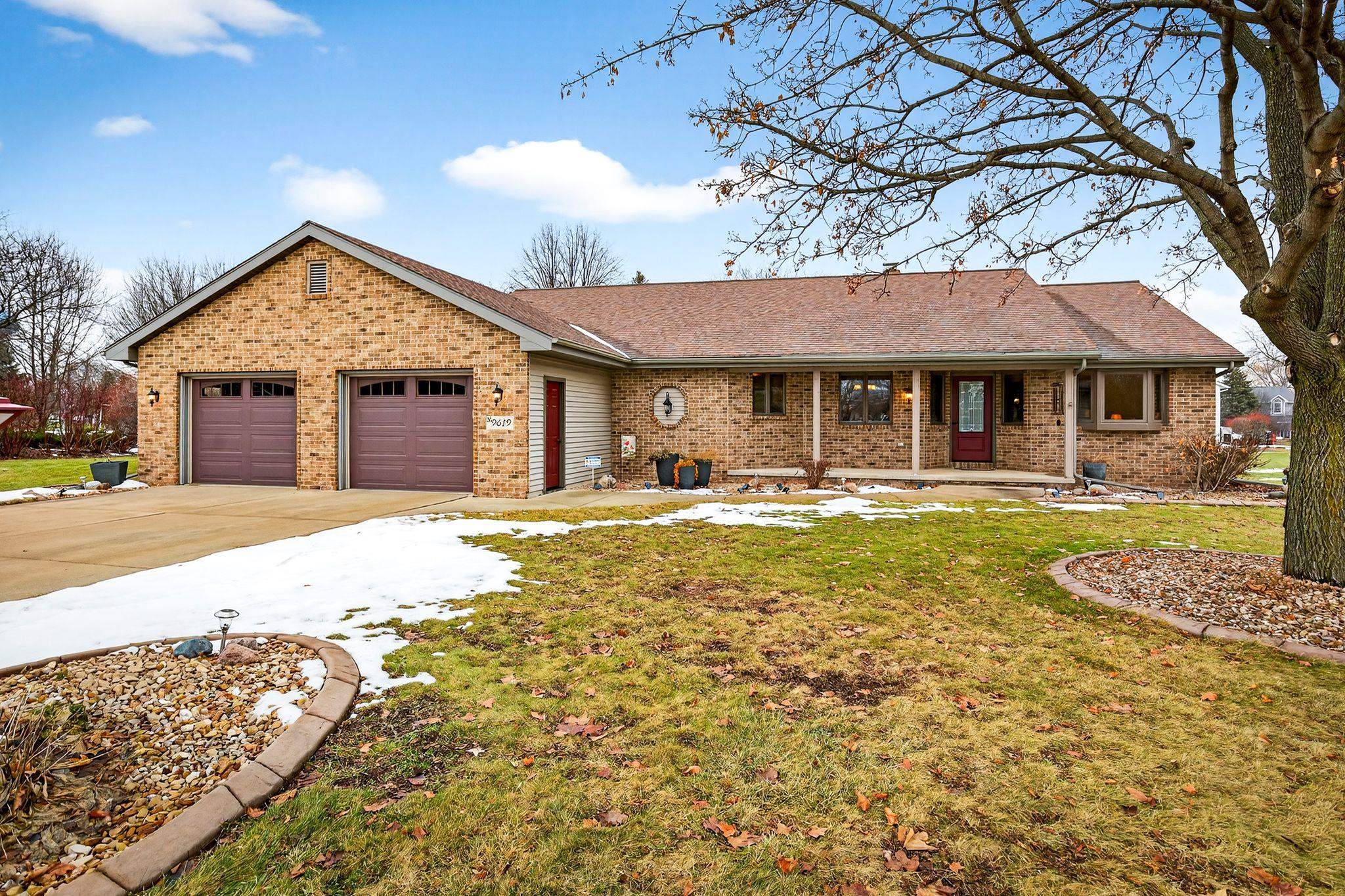
APPLETON, WI, 54915
Adashun Jones, Inc.
Provided by: LPT Realty
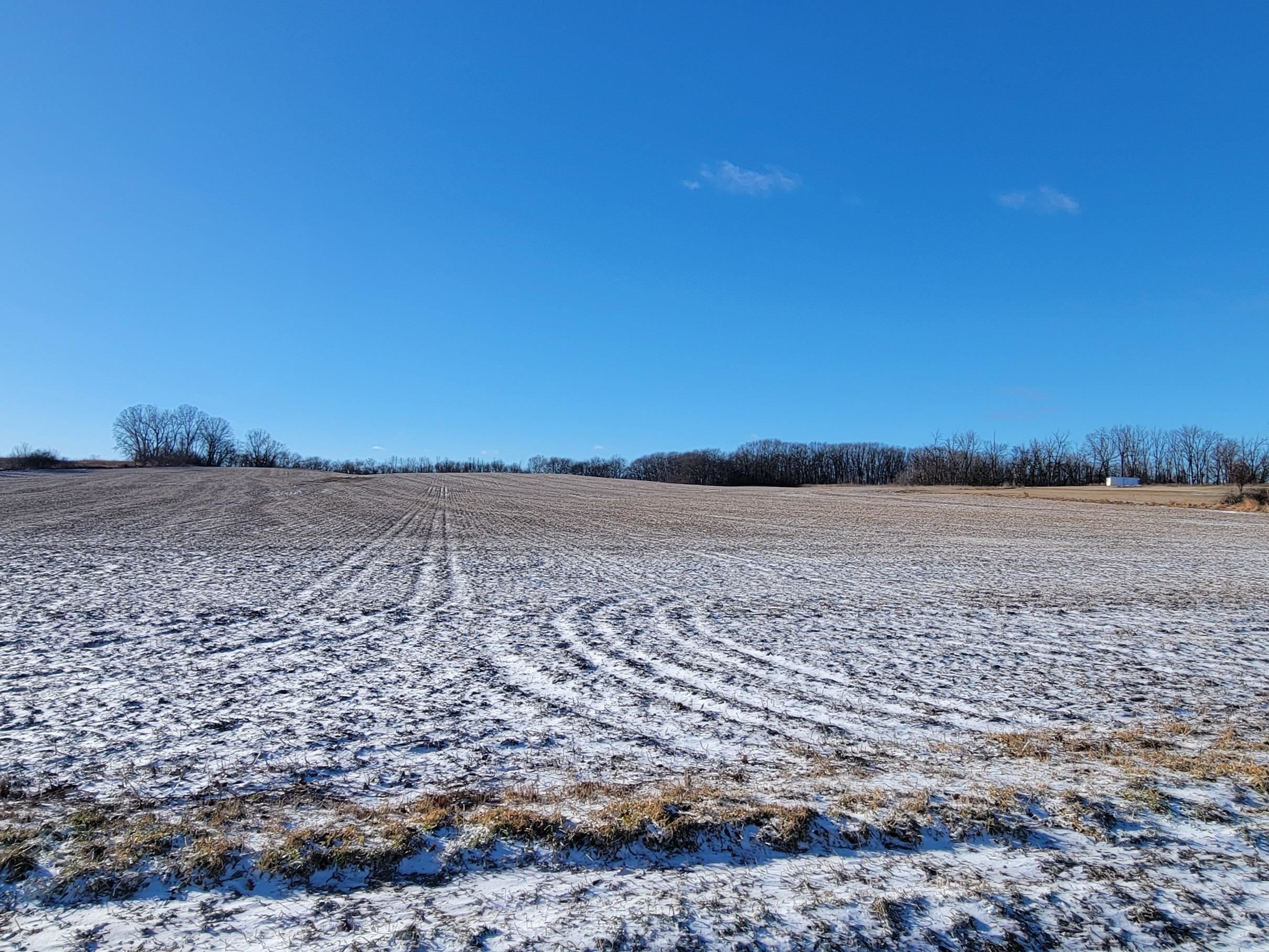
FOND DU LAC, WI, 54937
Adashun Jones, Inc.
Provided by: Preferred Properties Of Fdl, Inc.
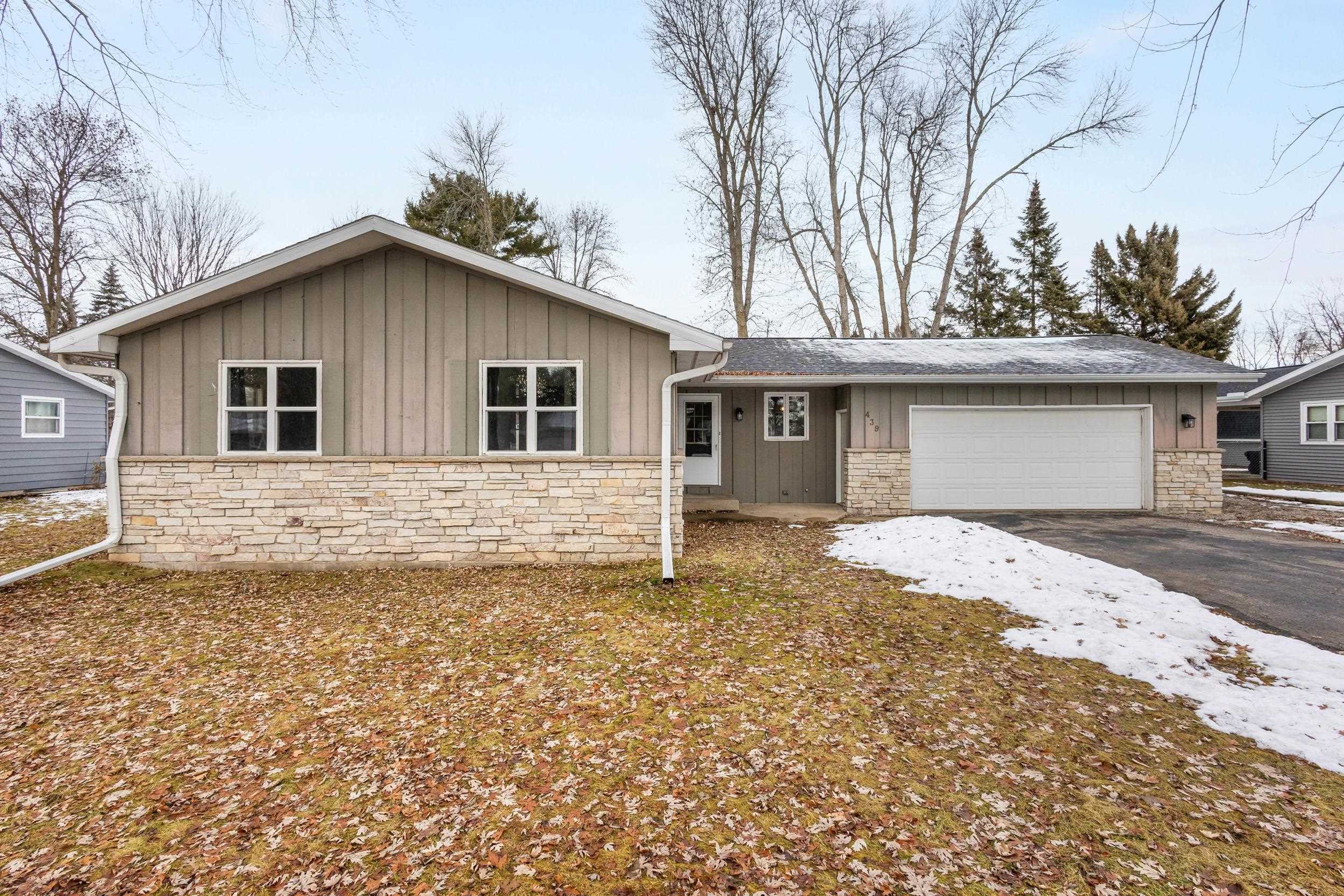
OCONTO, WI, 54153
Adashun Jones, Inc.
Provided by: Legacy First LLC
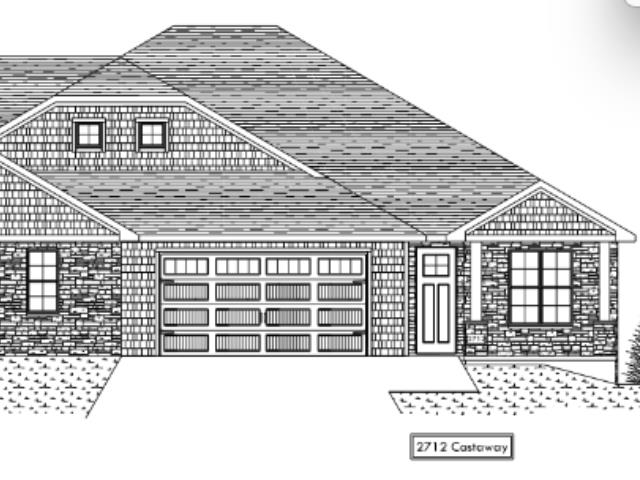
GREEN BAY, WI, 54311
Adashun Jones, Inc.
Provided by: NextHome Select Realty
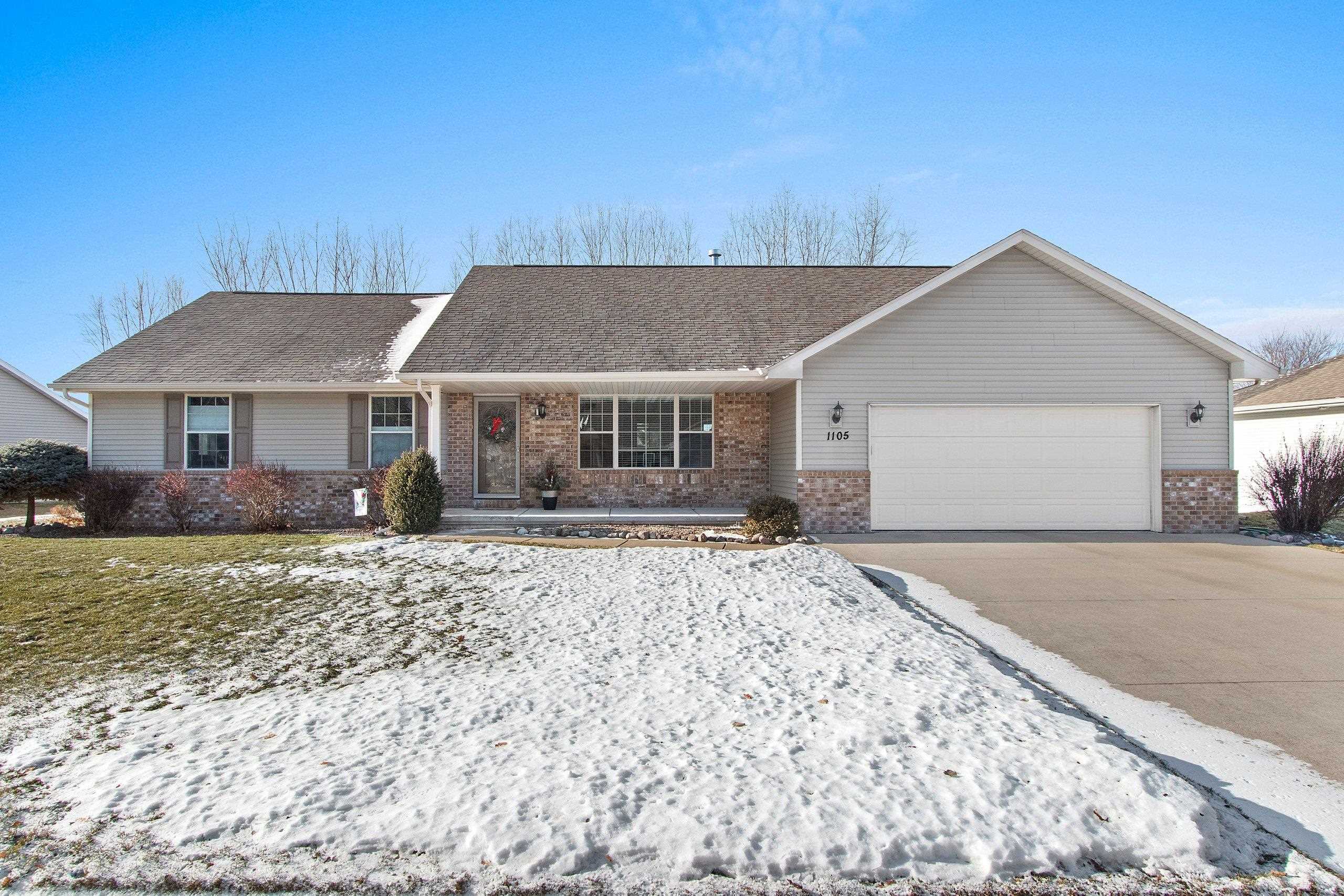
GREEN BAY, WI, 54313-7493
Adashun Jones, Inc.
Provided by: Resource One Realty, LLC
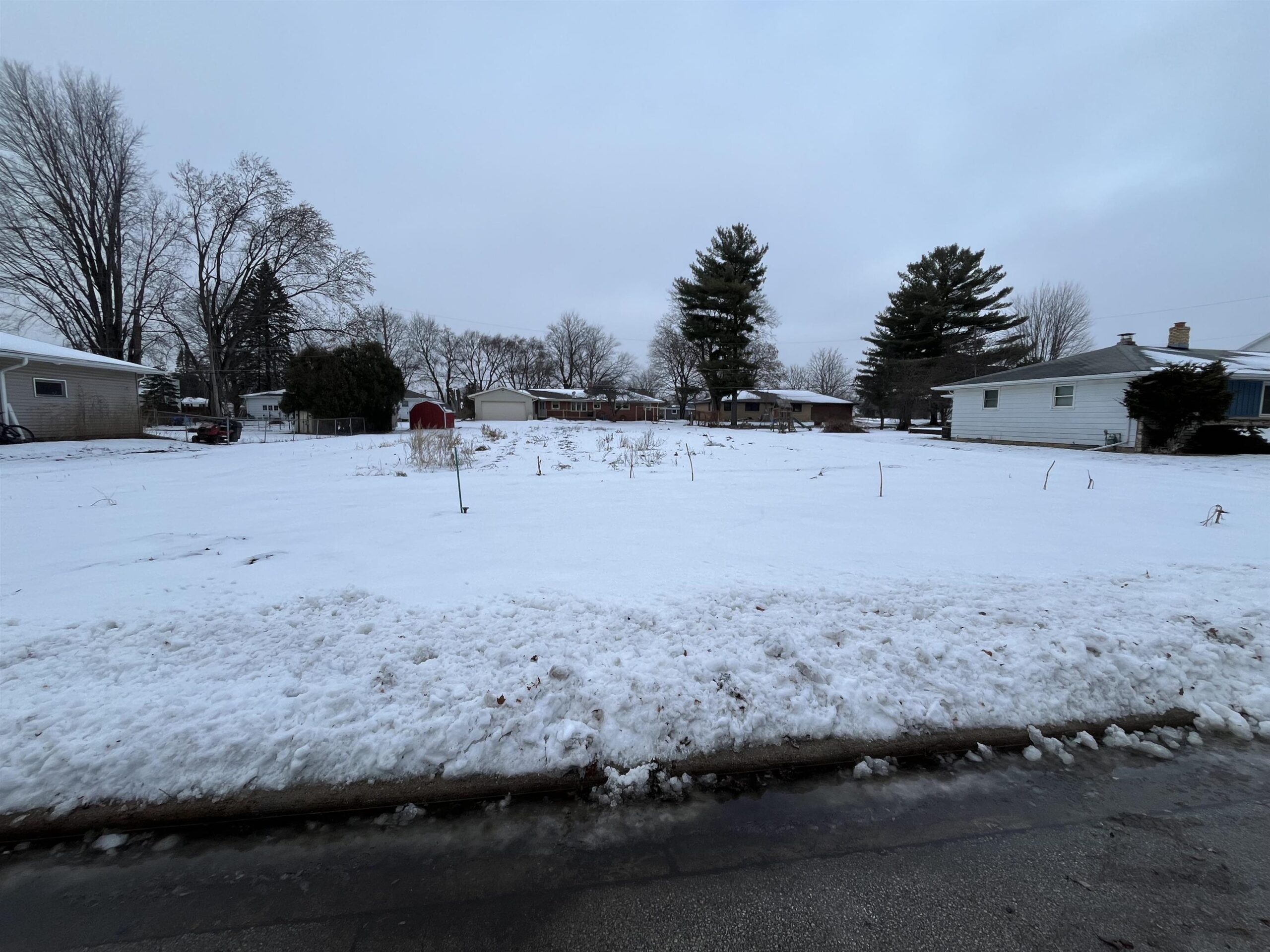
GREEN BAY, WI, 54303
Adashun Jones, Inc.
Provided by: Coldwell Banker Real Estate Group
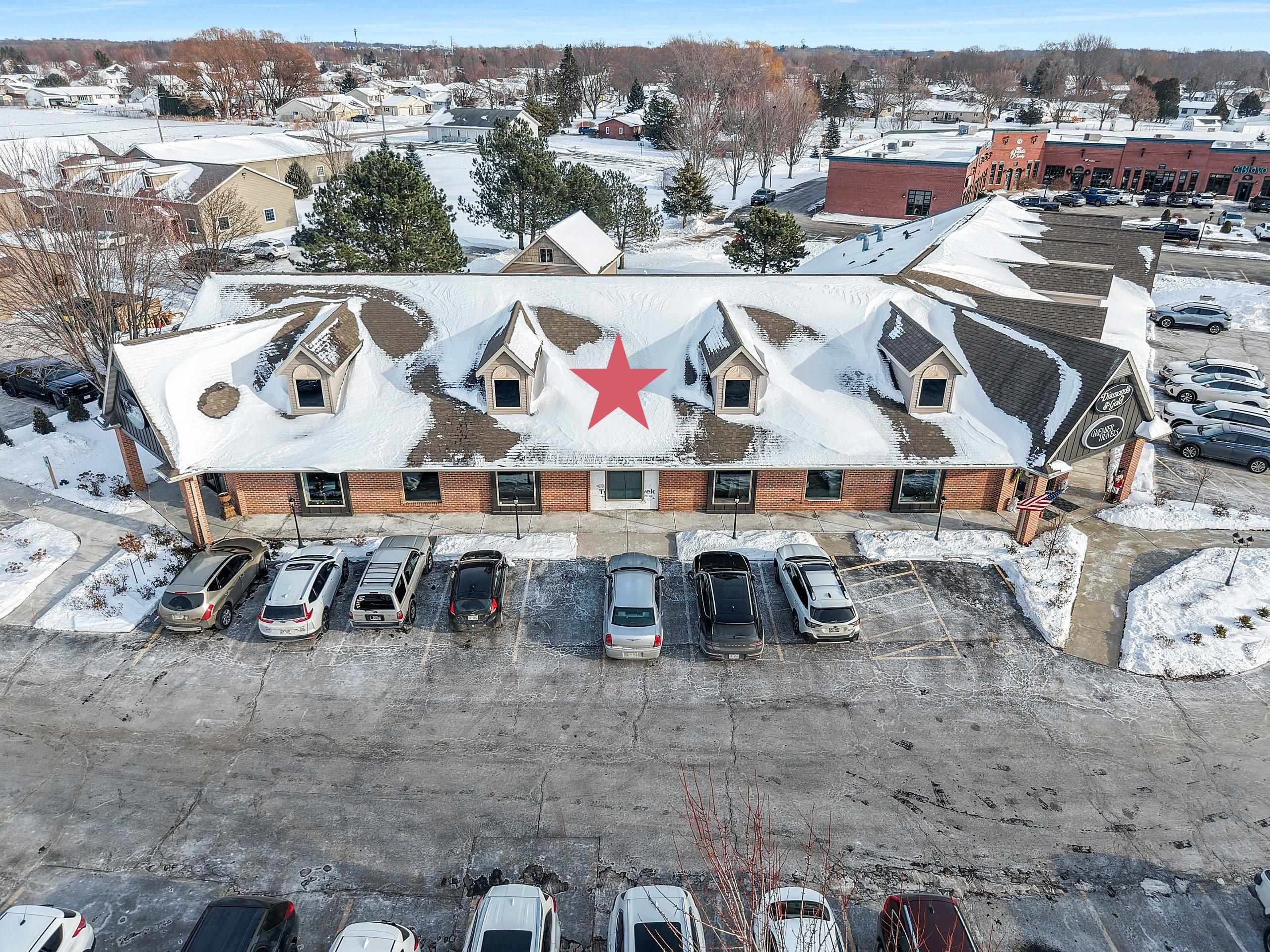
GREEN BAY, WI, 54311
Adashun Jones, Inc.
Provided by: Jason Gerhard & Associates Real Estate
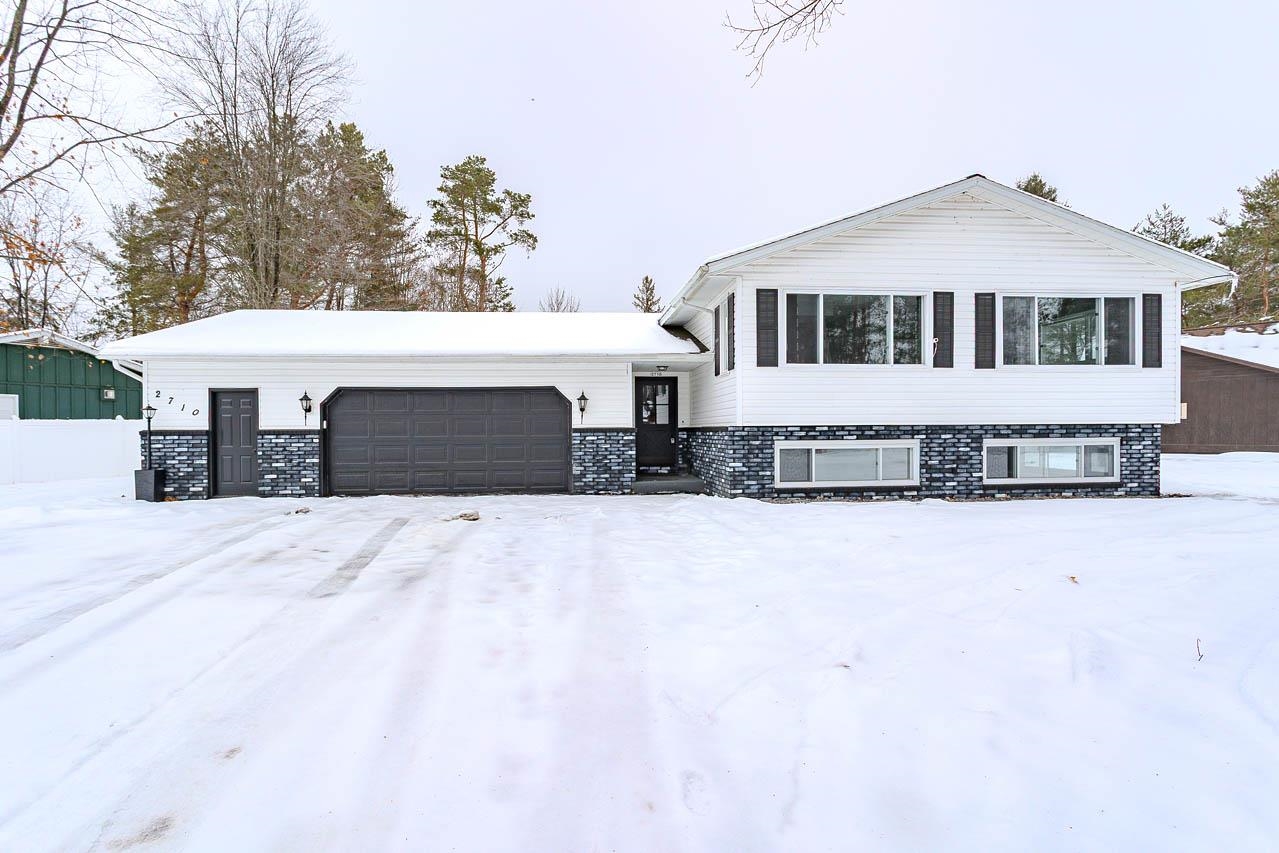
MERRILL, WI, 54452
Adashun Jones, Inc.
Provided by: Realty One Group Haven

