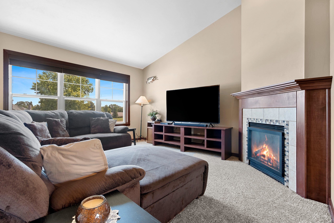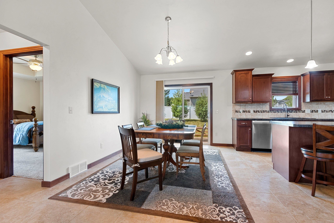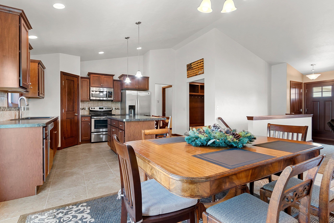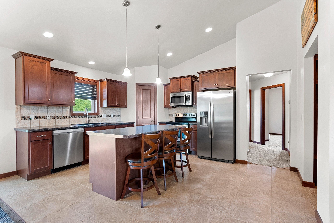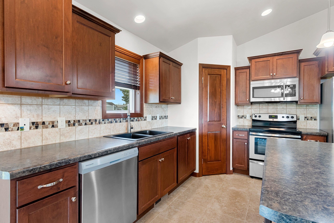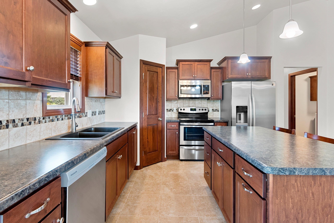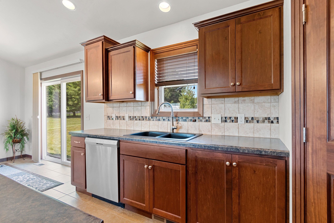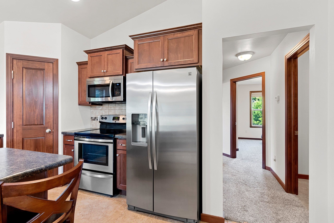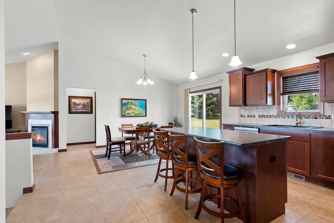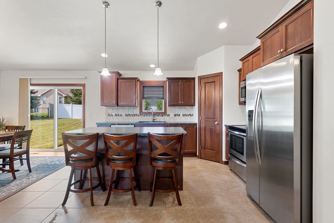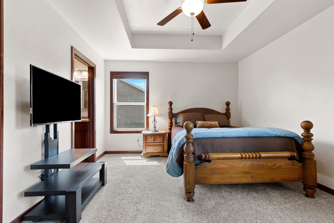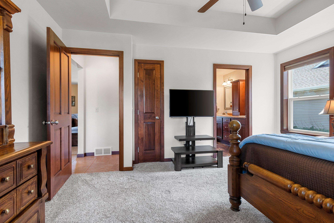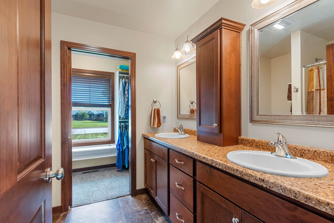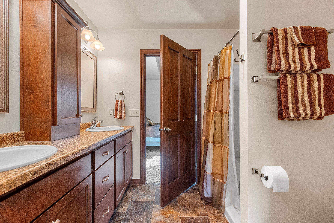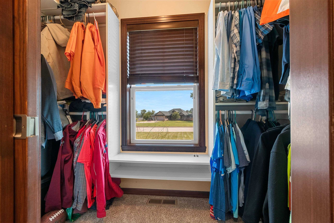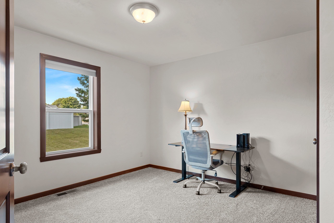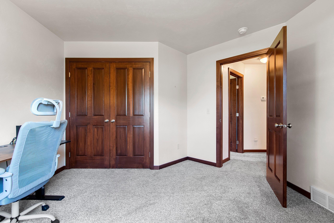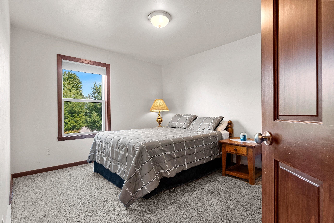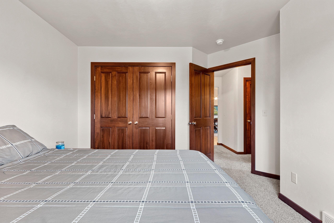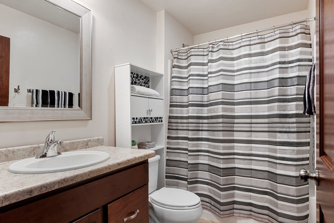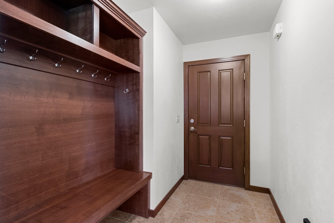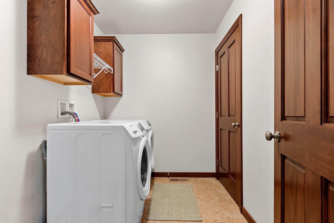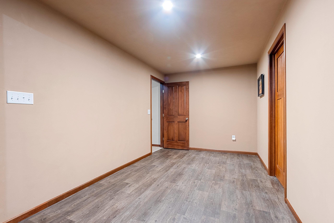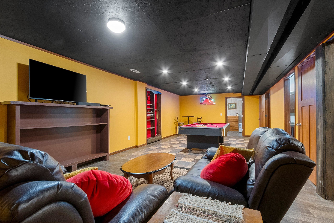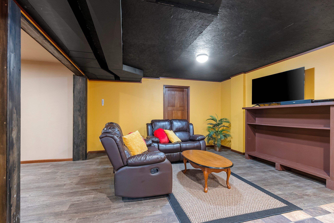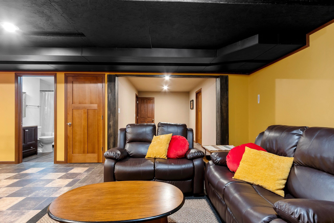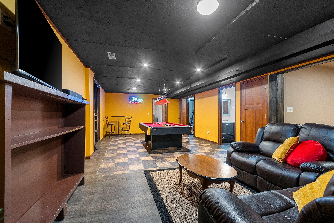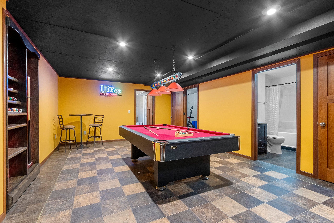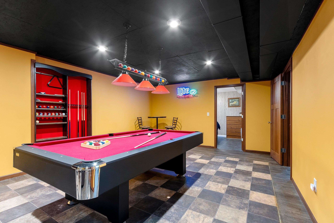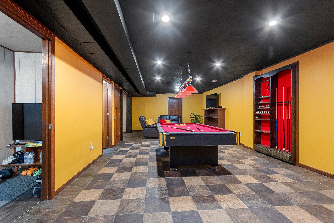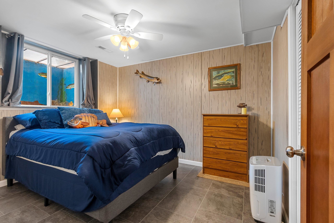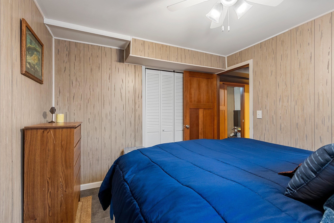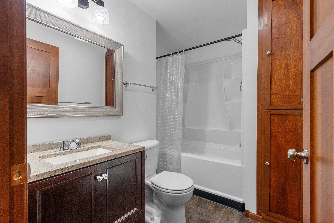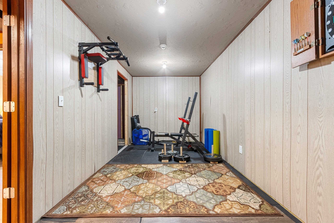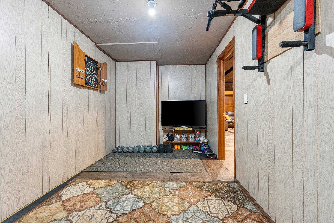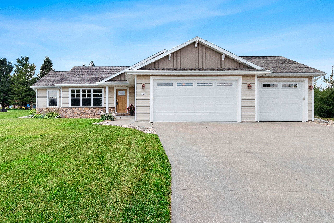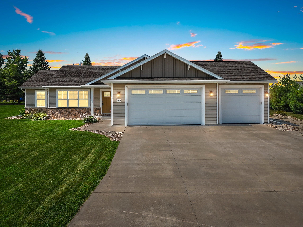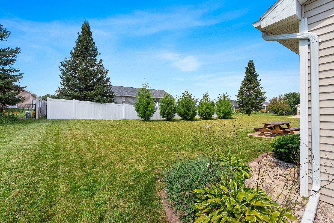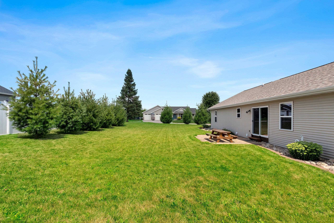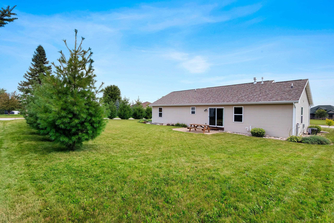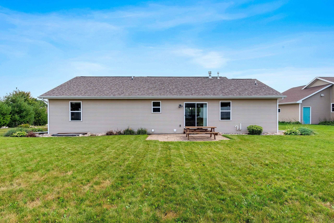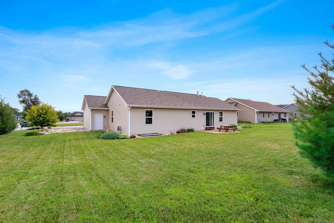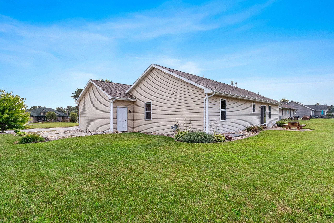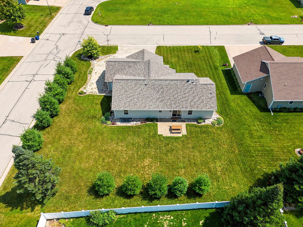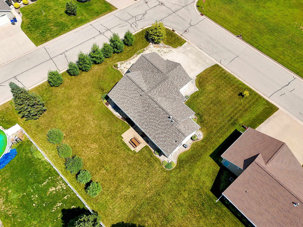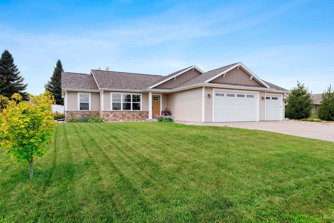
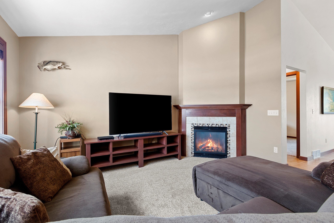
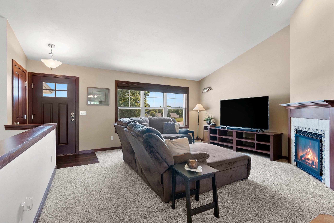
4
Beds
3
Bath
2,305
Sq. Ft.
Located in the sought-after Hortonville School District, this 4-bedroom, 3-bath home blends comfort & style. Vaulted ceilings & a gas fireplace create a warm focal point in the living room, flowing into an open layout that leads to the kitchen. An island, generous pantry & ample cabinetry keep everything organized & within reach. The primary suite includes dual vanities, a walk-in shower & a walk-in closet, while the split bedroom design ensures added privacy. First-floor laundry brings extra ease to daily routines. The finished lower level expands your living options with a large family room, additional bedroom & full bath. Outdoors, an open yard & patio offer a great setting for activities or relaxation. Enjoy easy access to WI-15, restaurants & other local favorites. 48hrs for binding.
- Total Sq Ft2305
- Above Grade Sq Ft1473
- Below Grade Sq Ft832
- Taxes4701.3
- Year Built2016
- Exterior FinishStone Vinyl Siding
- Garage Size3
- ParkingAttached
- CountyOutagamie
- ZoningResidential
Inclusions:
Refrigerator, Oven/Range, Dishwasher, Microwave
Exclusions:
Seller's Personal Property, LL Refrigerator, Washer, Dryer
- Exterior FinishStone Vinyl Siding
- Misc. InteriorAt Least 1 Bathtub Gas Kitchen Island One Pantry Split Bedroom Vaulted Ceiling(s) Walk-in Closet(s) Walk-in Shower Water Softener-Own Wood/Simulated Wood Fl
- TypeResidential Single Family Residence
- HeatingForced Air
- CoolingCentral Air
- WaterPublic
- SewerPublic Sewer
- BasementFinished Full Sump Pump
- StyleRanch
| Room type | Dimensions | Level |
|---|---|---|
| Bedroom 1 | 11x14 | Main |
| Bedroom 2 | 11x10 | Main |
| Bedroom 3 | 11x12 | Main |
| Bedroom 4 | 10x11 | Lower |
| Family Room | 31x14 | Lower |
| Kitchen | 13x15 | Main |
| Living Room | 14x17 | Main |
| Dining Room | 8x14 | Main |
| Other Room | 6x8 | Main |
| Other Room 2 | 8x6 | Main |
| Other Room 3 | 8x12 | Lower |
| Other Room 4 | 19x8 | Lower |
- For Sale or RentFor Sale
Contact Agency
Similar Properties
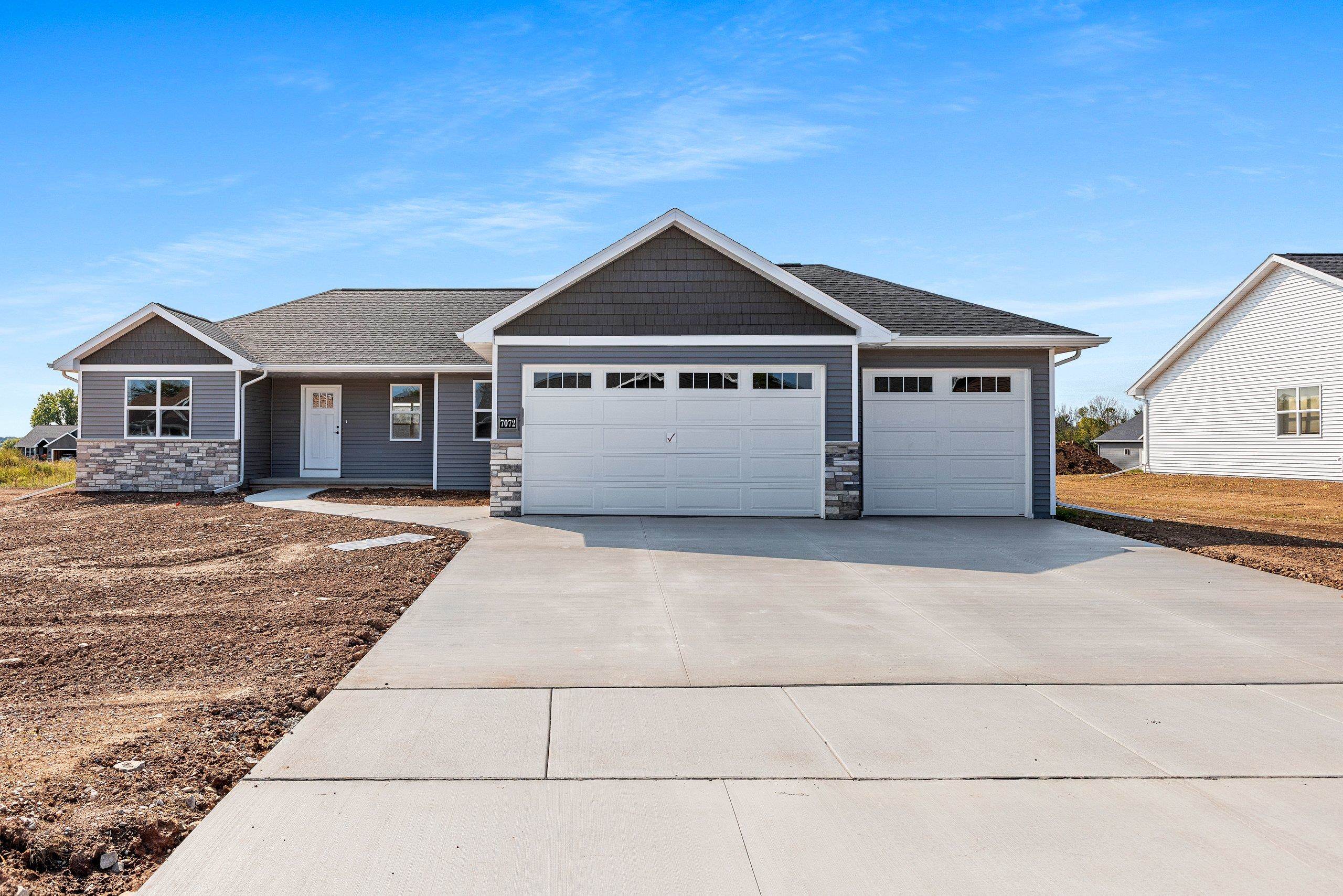
GREENVILLE, WI, 54942
Adashun Jones, Inc.
Provided by: Score Realty Group, LLC
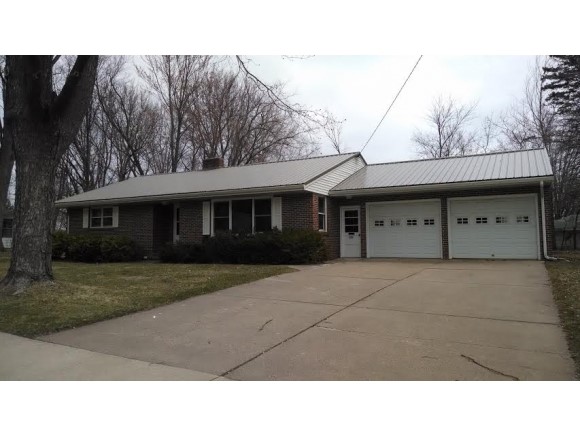
CLINTONVILLE, WI, 54929-1251
Adashun Jones, Inc.
Provided by: Coldwell Banker Real Estate Group
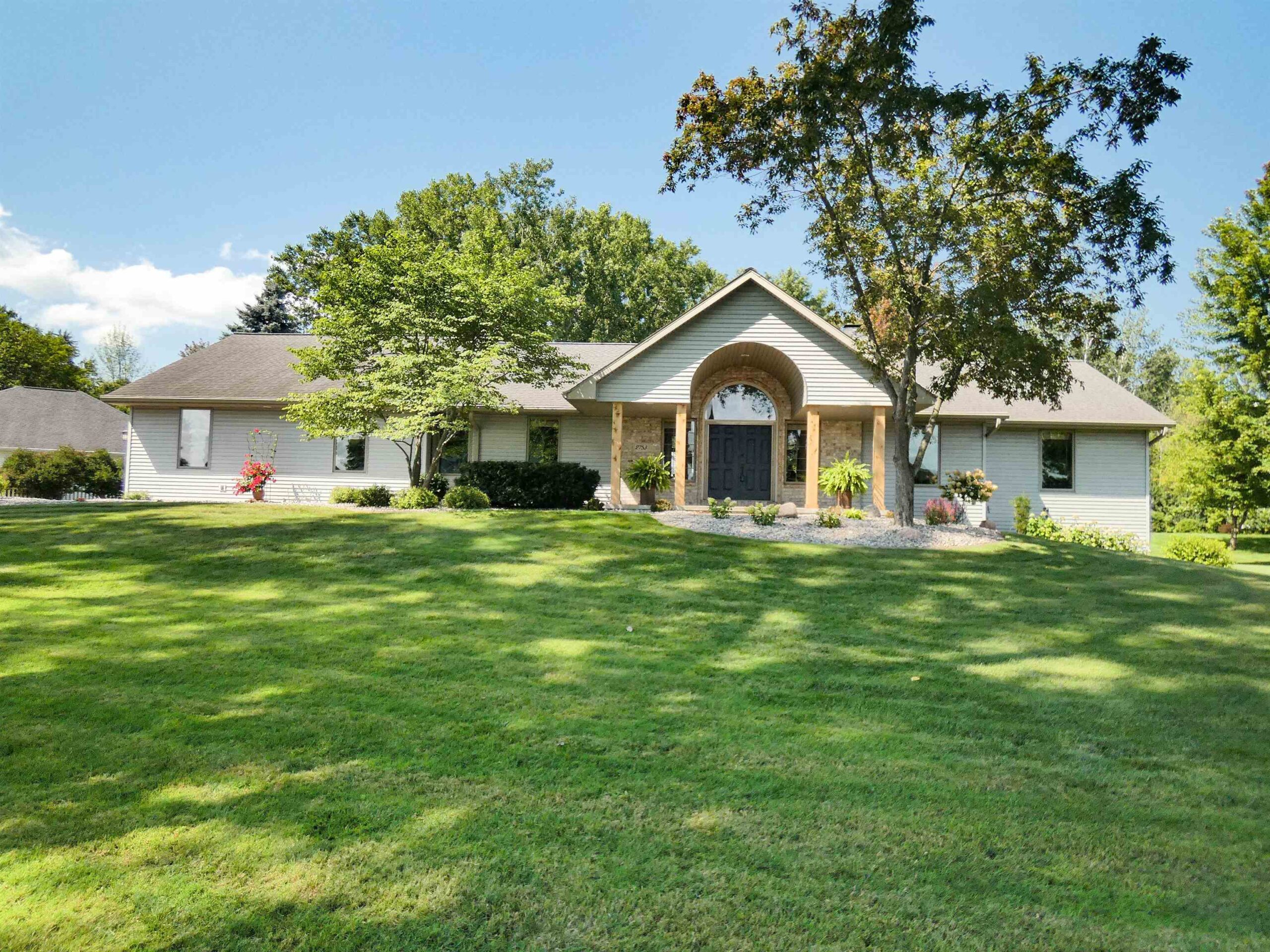
SUAMICO, WI, 54173
Adashun Jones, Inc.
Provided by: GoJimmer Real Estate
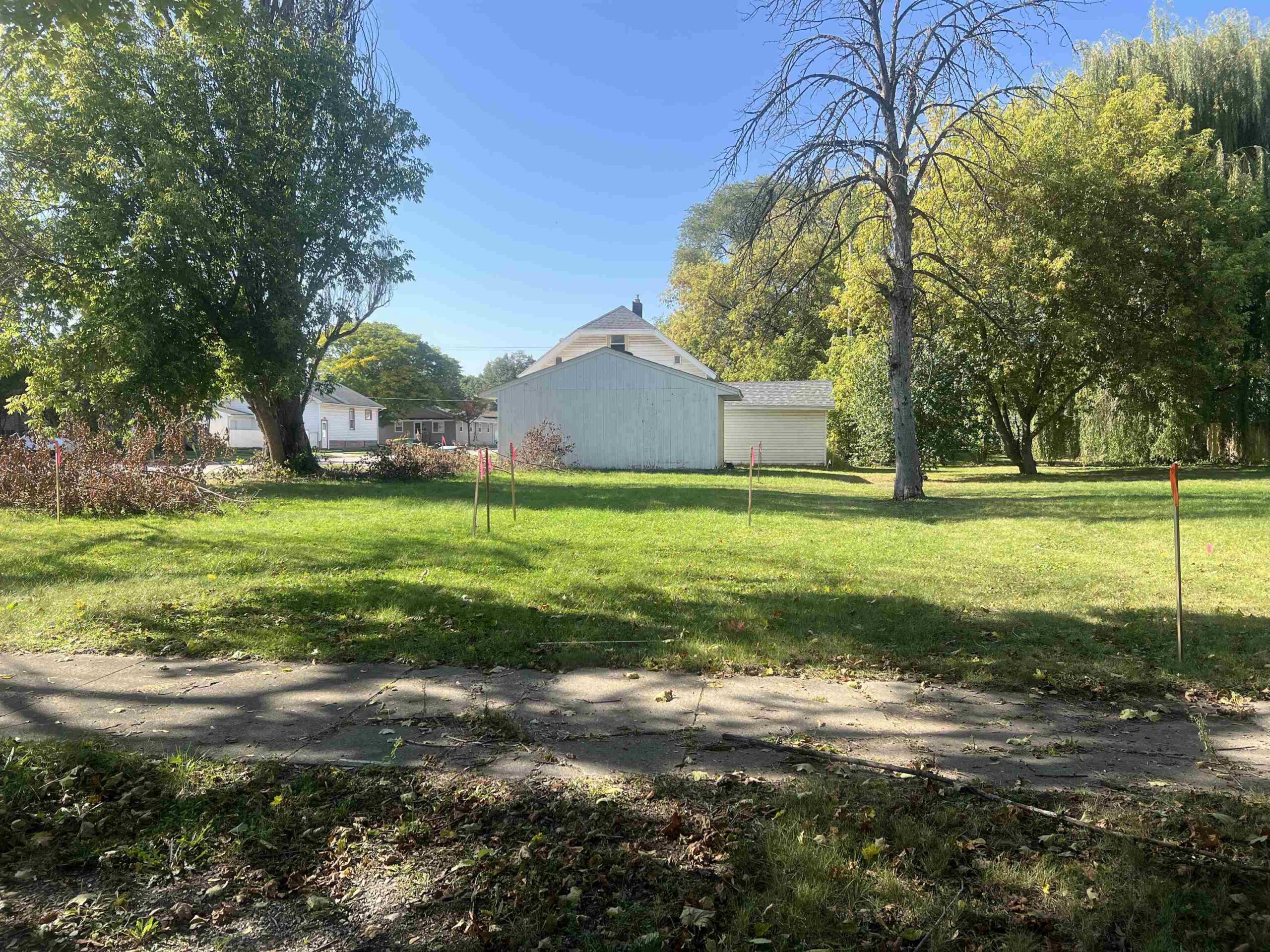
GREEN BAY, WI, 54303
Adashun Jones, Inc.
Provided by: Design Realty
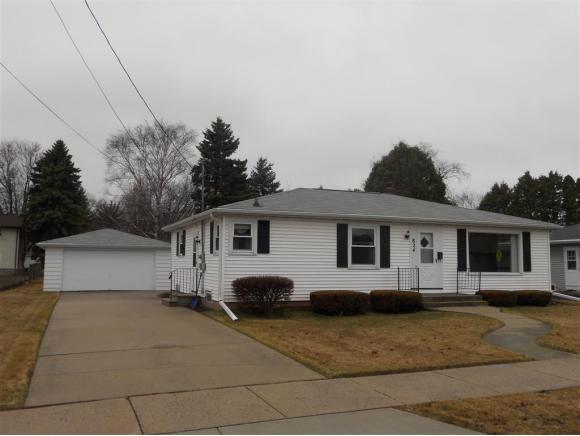
MENASHA, WI, 54952-2512
Adashun Jones, Inc.
Provided by: Expert Real Estate Partners, LLC

POUND, WI, 54161
Adashun Jones, Inc.
Provided by: Venture Real Estate Co

MANAWA, WI, 54949-0000
Adashun Jones, Inc.
Provided by: Century 21 Ace Realty
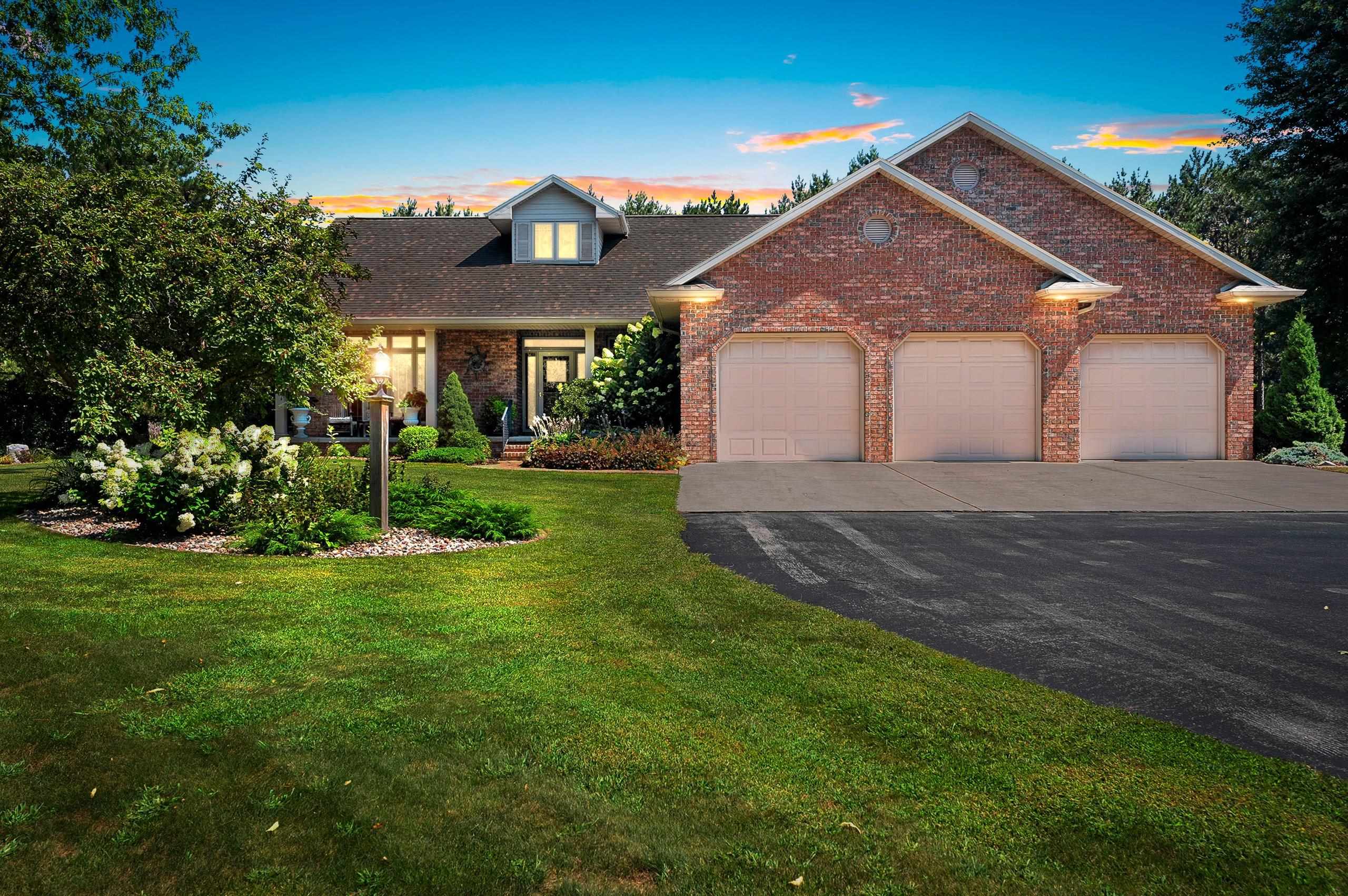
DE PERE, WI, 54155-9069
Adashun Jones, Inc.
Provided by: Resource One Realty, LLC
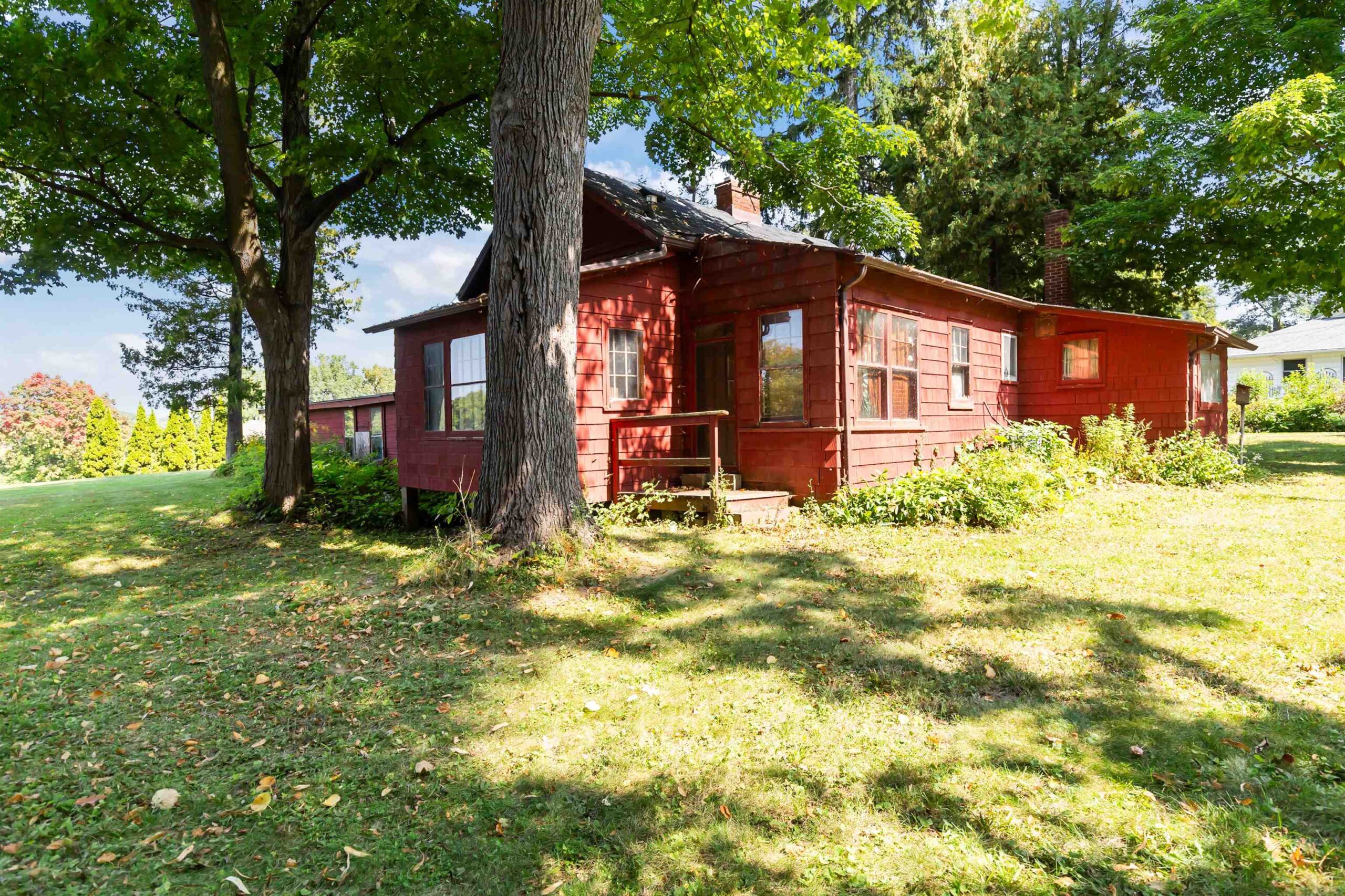
APPLETON, WI, 54915
Adashun Jones, Inc.
Provided by: Berkshire Hathaway HS Fox Cities Realty
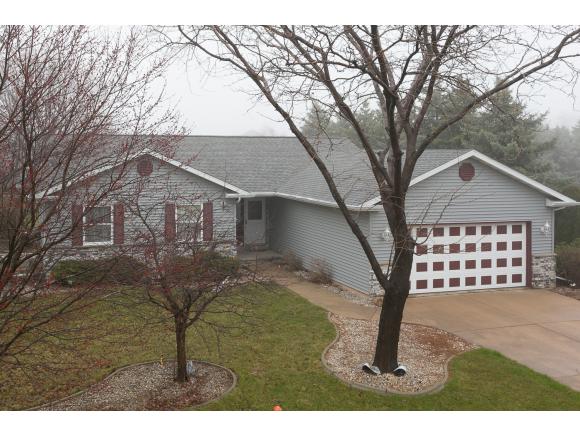
OSHKOSH, WI, 54904-8889
Adashun Jones, Inc.
Provided by: First Weber, Realtors, Oshkosh

