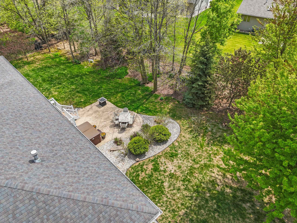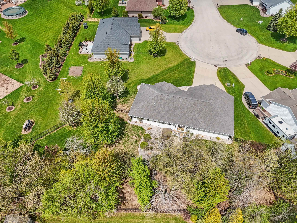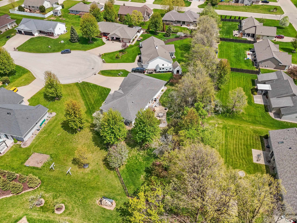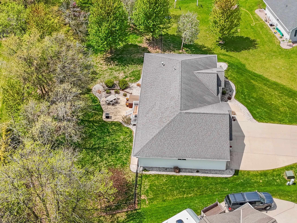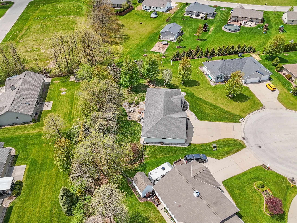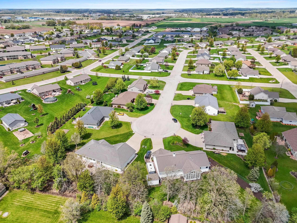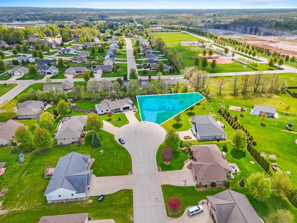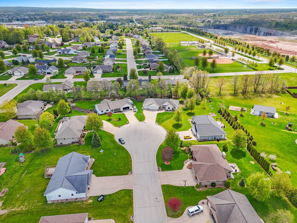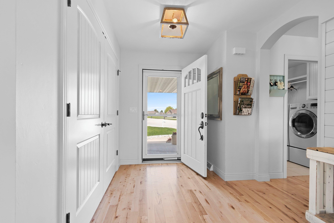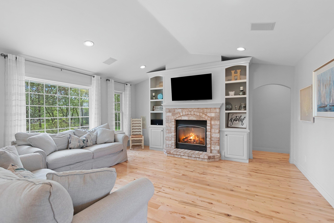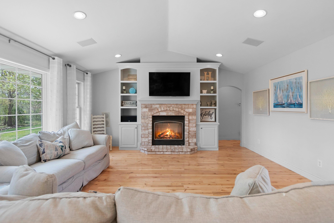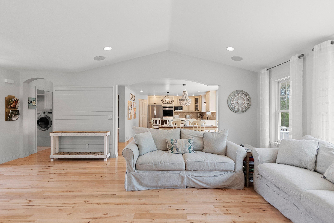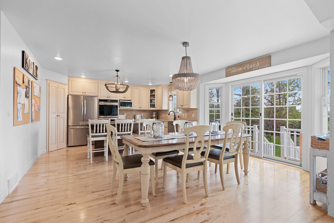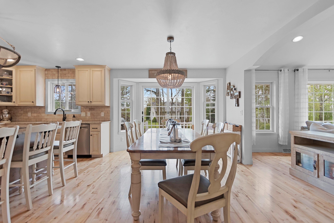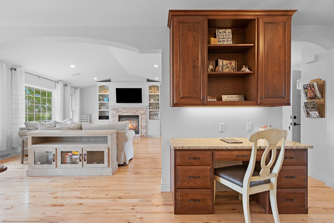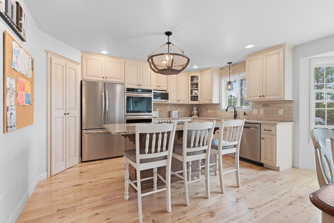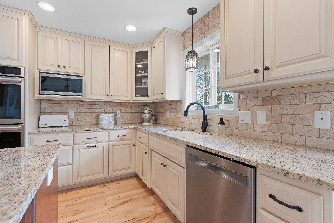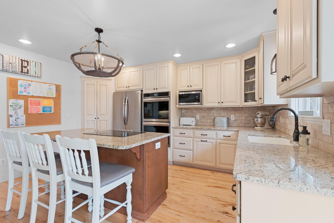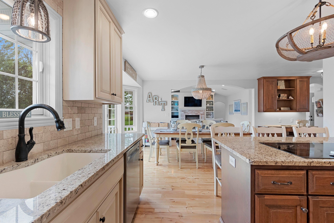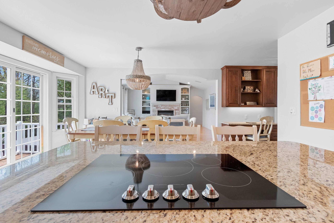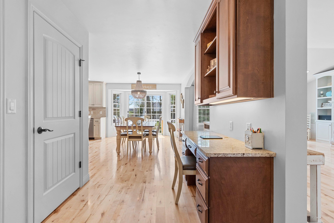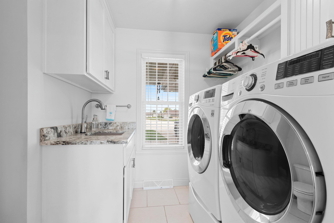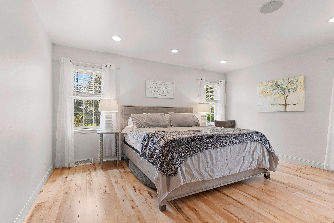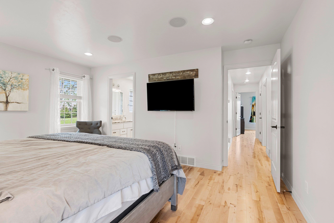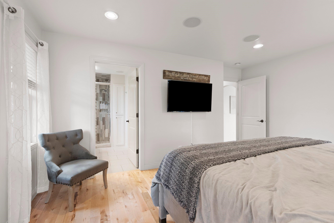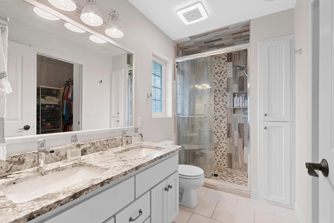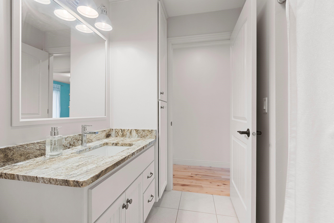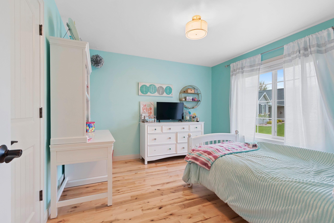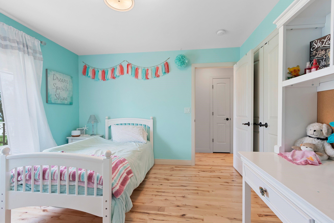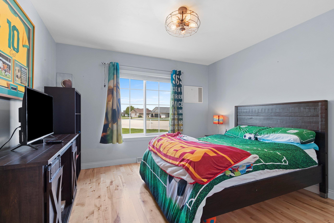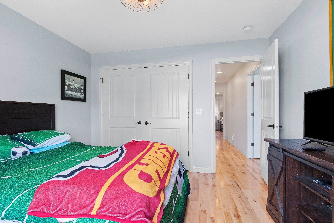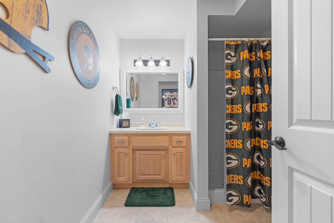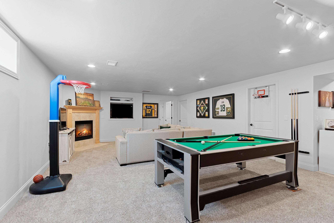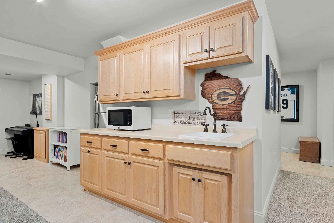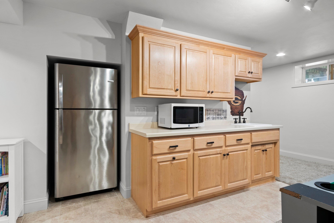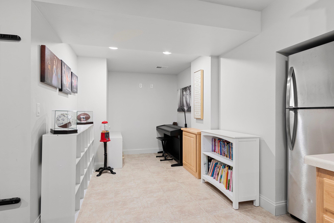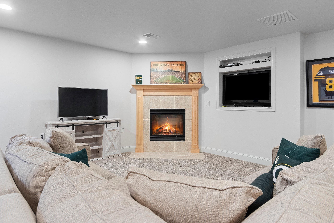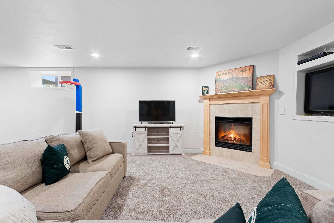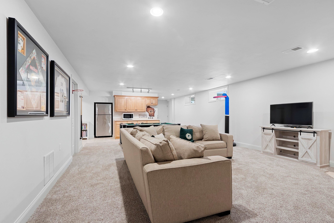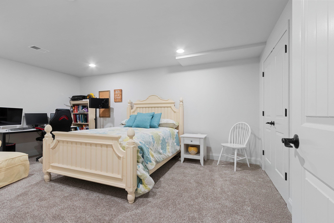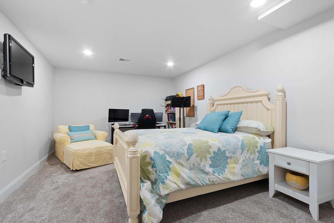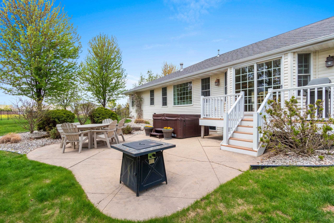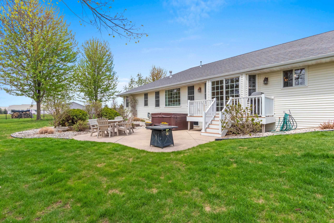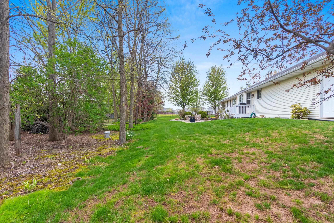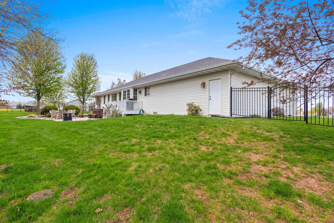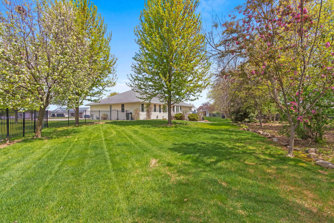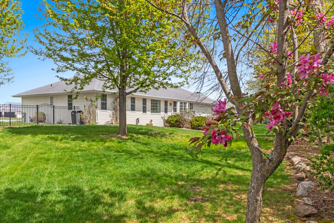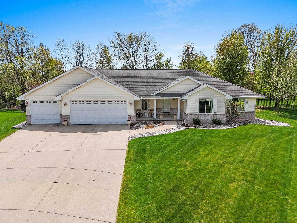
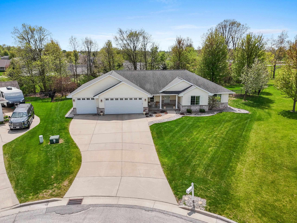
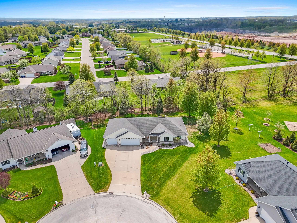
3
Beds
4
Bath
3,064
Sq. Ft.
Beautiful custom home nestled at the end of a quiet cul-de-sac in the desirable West De Pere School District. The inviting main level features 3/4-inch rustic maple floors, gas fireplace, cathedral ceilings, custom cabinetry, granite countertops, corner pantry, and main floor laundry. The spacious primary suite offers a walk-in tiled shower and walk-in closet. Finished lower level includes daylight windows, gas fireplace, a second kitchen setup with fridge, microwave, and counter space, plus a bonus room ideal for an office or playroom. Oversized garage includes stairs to the basement. Enjoy the fenced yard with a deck and patio. No showings 6/13-6/17, per seller request.
Your monthly payment
$0
- Total Sq Ft3064
- Above Grade Sq Ft1751
- Below Grade Sq Ft1313
- Taxes5012.31
- Est. Acreage18803
- Year Built2006
- Exterior FinishStone Vinyl Siding
- Garage Size3
- ParkingAttached Basement Garage Door Opener
- CountyBrown
- ZoningResidential
Inclusions:
Refrigerator x 2, dishwasher, microwave x 2, oven/range, cooktop, disposal, washer, dryer, hot tub & accessories. Pool table negotiable
Exclusions:
Seller's personal property
- Exterior FinishStone Vinyl Siding
- Misc. InteriorAt Least 1 Bathtub Cable Available Gas Hi-Speed Internet Availbl Hot Tub Kitchen Island Pantry Two Walk-in Closet(s) Walk-in Shower Wet Bar Wood/Simulated Wood Fl
- TypeResidential Single Family Residence
- HeatingForced Air
- CoolingCentral Air
- WaterPublic
- SewerPublic Sewer
- Basement8Ft+ Ceiling Finished Full Sump Pump
- StyleRanch
| Room type | Dimensions | Level |
|---|---|---|
| Bedroom 1 | 15x12 | Main |
| Bedroom 2 | 12x12 | Main |
| Bedroom 3 | 11x11 | Main |
| Family Room | 27x18 | Lower |
| Kitchen | 14x10 | Main |
| Living Room | 18x17 | Main |
| Dining Room | 15x11 | Main |
| Other Room | 18x12 | Lower |
| Other Room 2 | 8x8 | Main |
| Other Room 3 | 7x7 | Main |
- For Sale or RentFor Sale
Contact Agency
Similar Properties
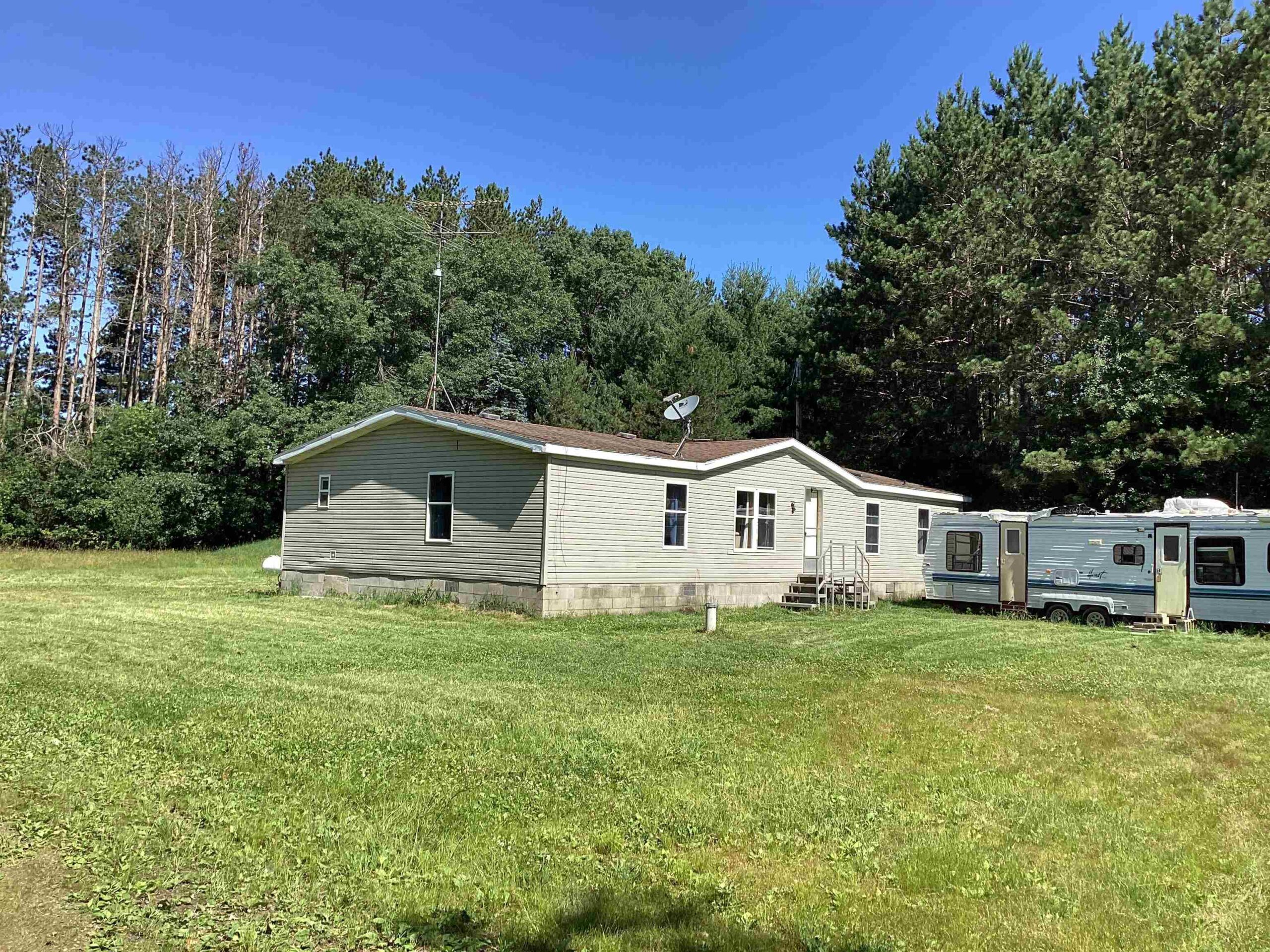
NESHKORO, WI, 54960-0000
Adashun Jones, Inc.
Provided by: Beiser Realty, LLC
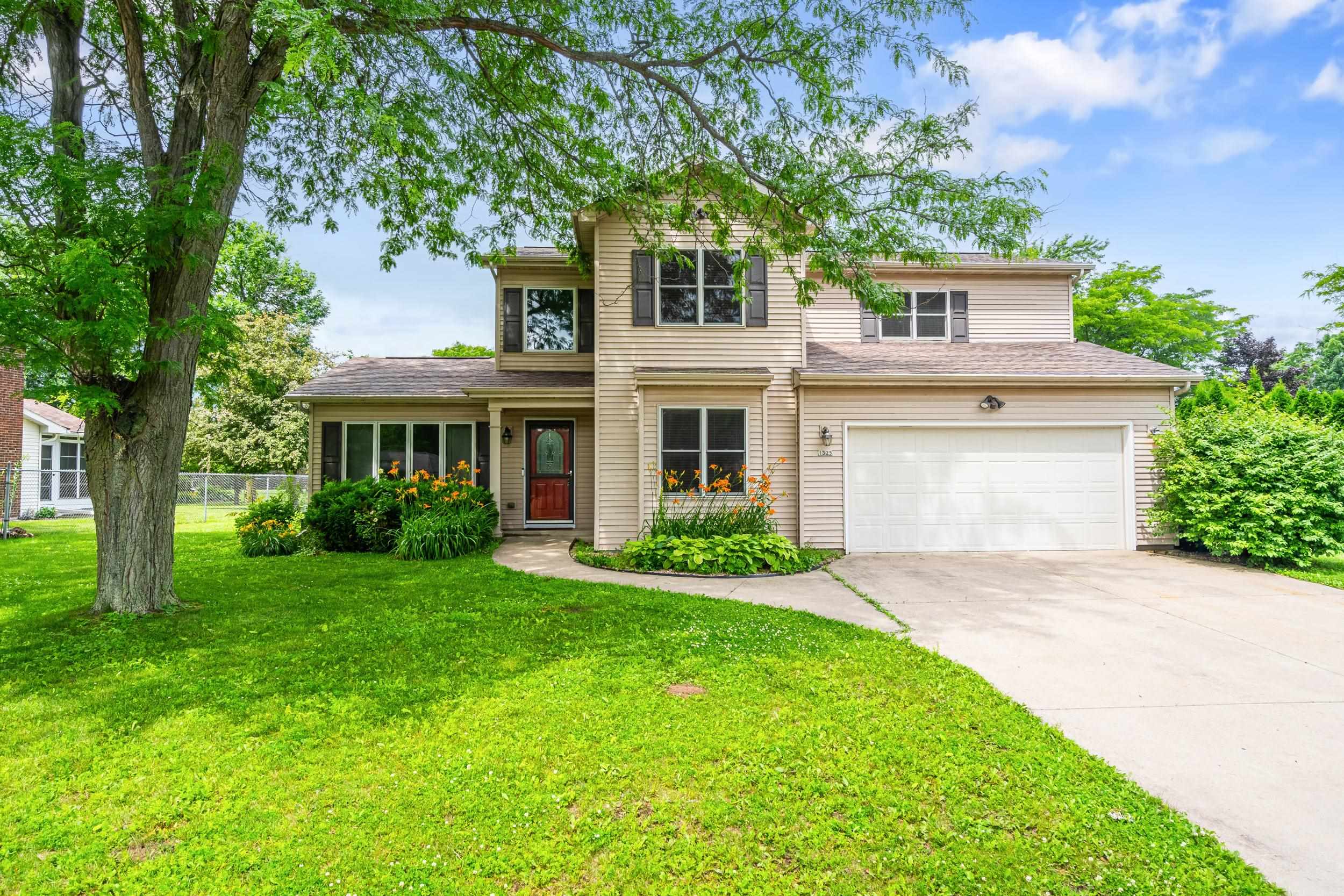
OSHKOSH, WI, 54904
Adashun Jones, Inc.
Provided by: Keller Williams Envision
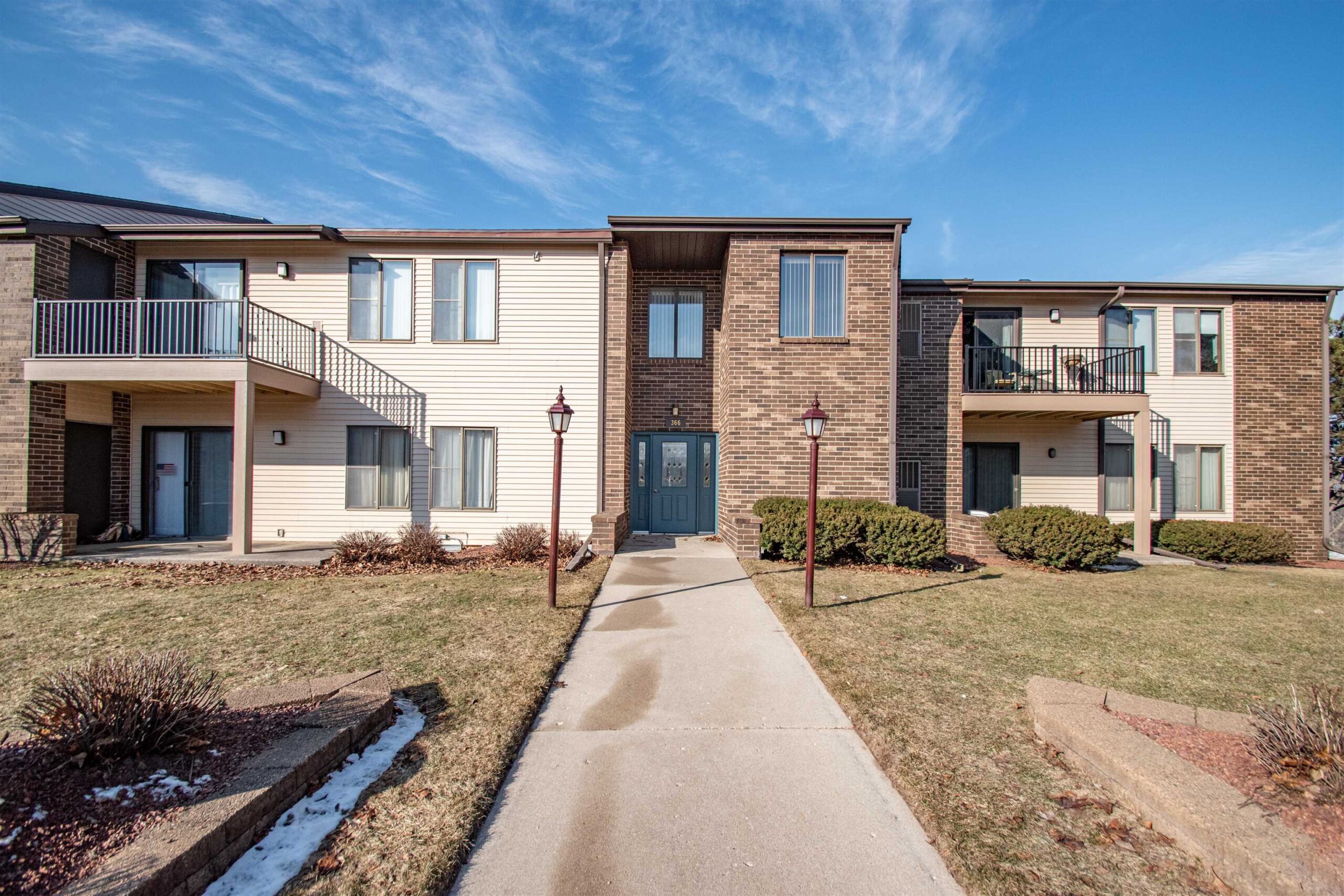
GREEN BAY, WI, 54301
Adashun Jones, Inc.
Provided by: Legacy First LLC
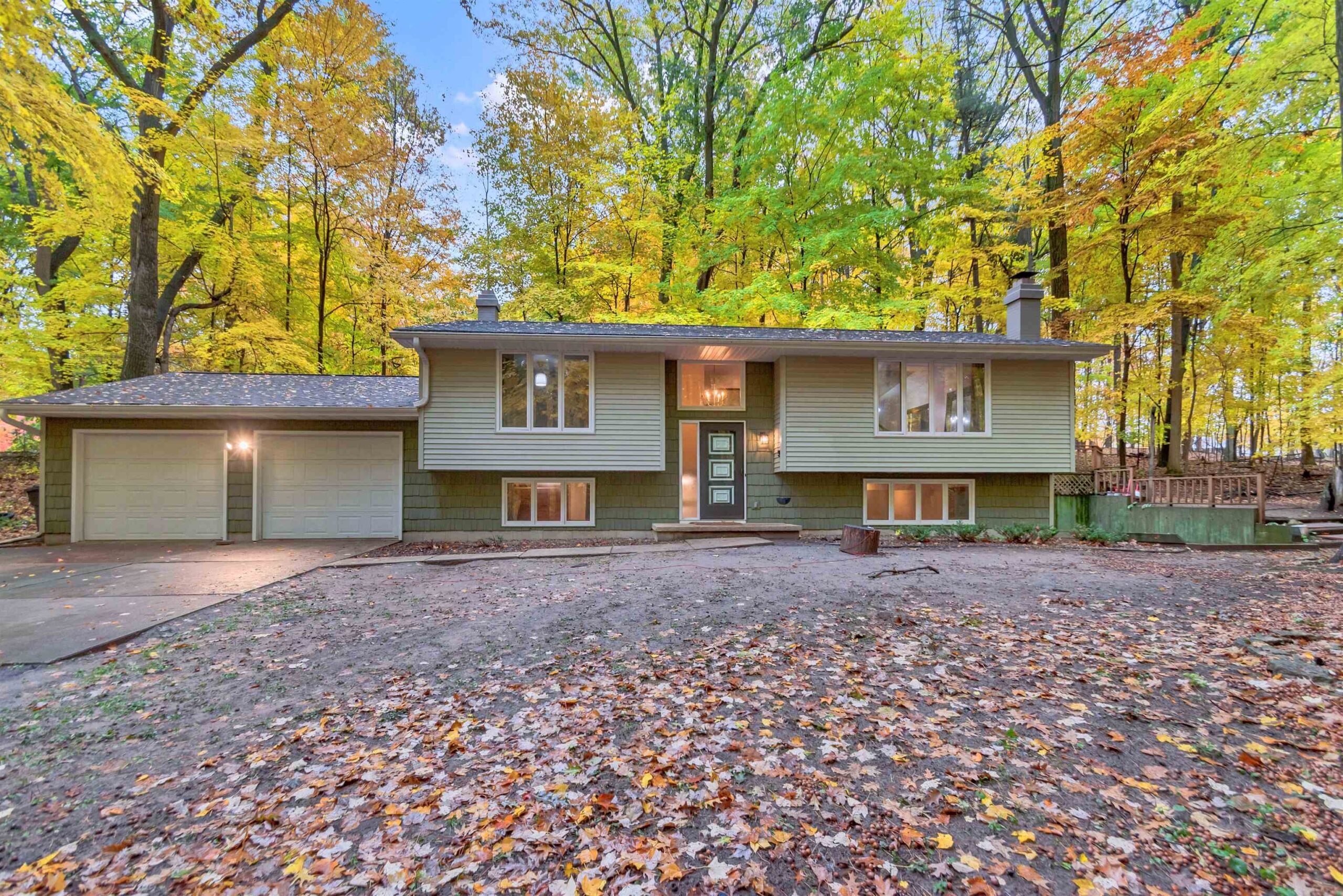
GREEN BAY, WI, 54313-4811
Adashun Jones, Inc.
Provided by: Legacy First LLC
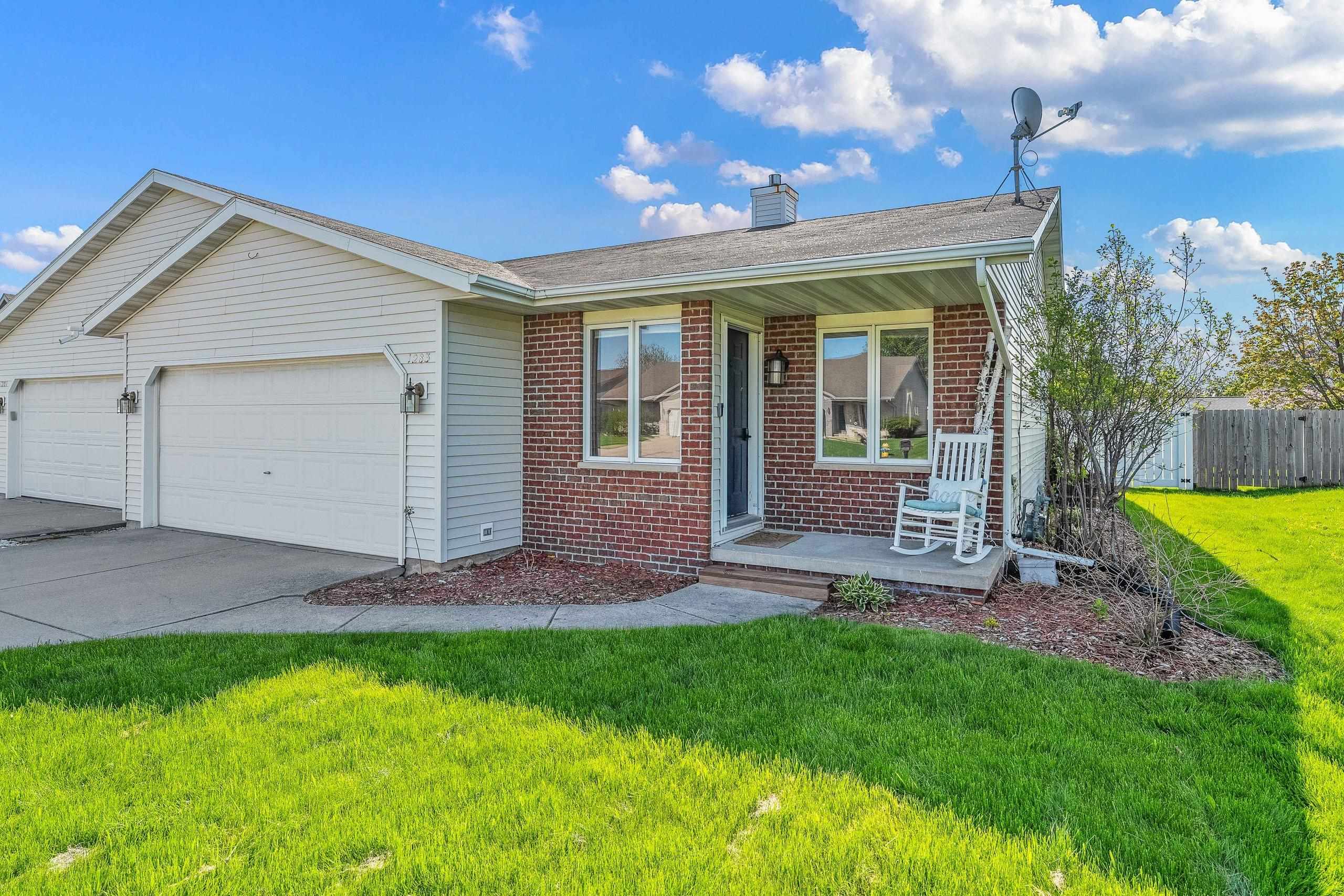
DE PERE, WI, 54115-3817
Adashun Jones, Inc.
Provided by: Legacy First LLC
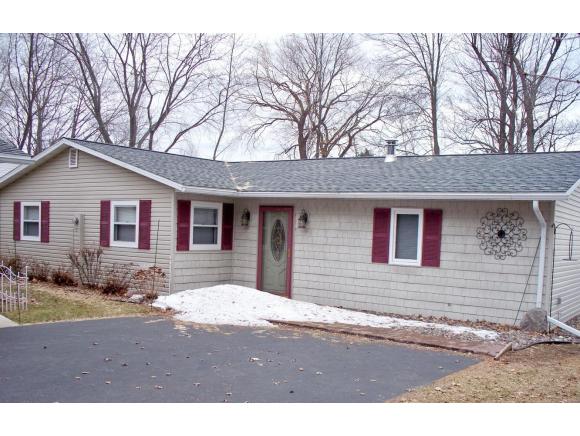
POUND, WI, 54161-8839
Adashun Jones, Inc.
Provided by: Mark D Olejniczak Realty, Inc.
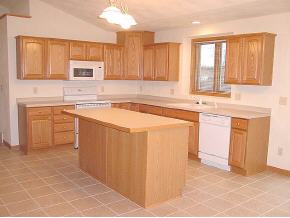
GREENVILLE, WI, 54946
Adashun Jones, Inc.
Provided by: Coldwell Banker Real Estate Group
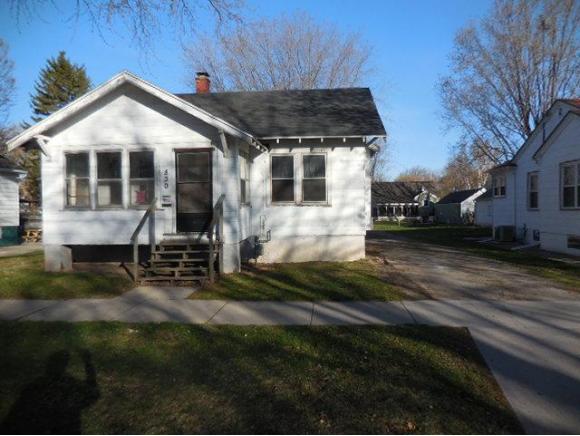
GREEN BAY, WI, 54304-2522
Adashun Jones, Inc.
Provided by: Coldwell Banker Real Estate Group
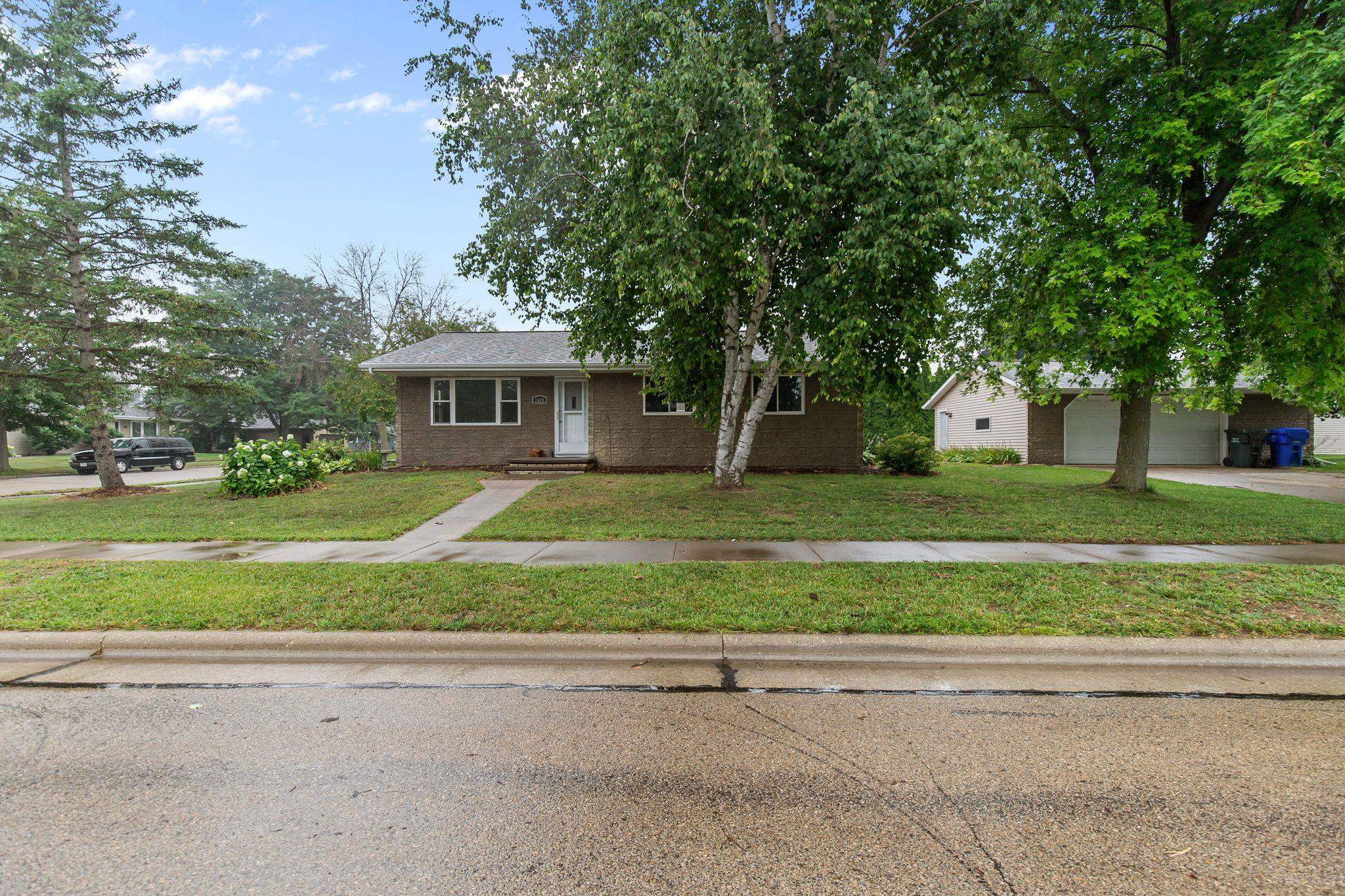
KAUKAUNA, WI, 54130-3025
Adashun Jones, Inc.
Provided by: Keller Williams Fox Cities

