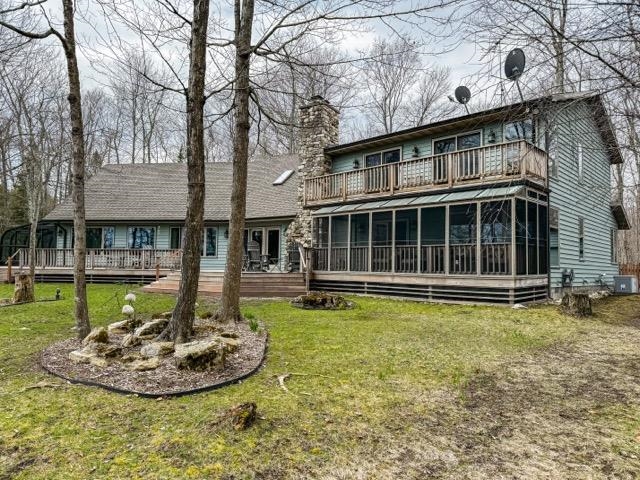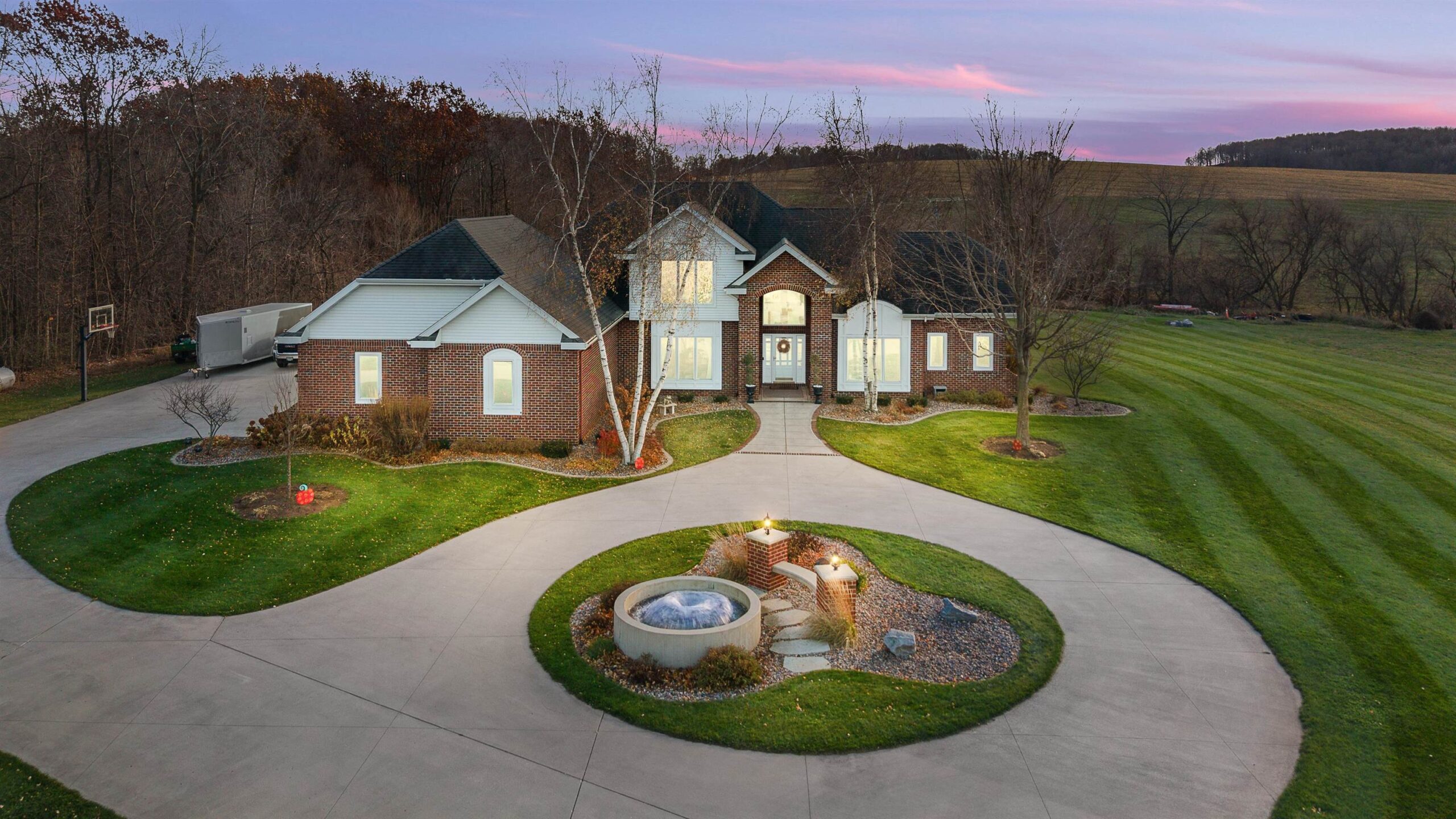


4
Beds
3
Bath
4,224
Sq. Ft.
Enjoy 160' of stunning Lake Michigan frontage in this beautifully designed waterfront home. The open-concept living space features custom hardwood floors, a spacious island with built-in gas range, double ovens, natural wood cabinetry, and a wet bar with wine storage. A stone fireplace anchors the living area, while a wall of windows in the dining room leads to a covered porch with an outdoor fireplace. The expansive primary suite offers a sitting area, built-ins, full bath, and a walk-in closet with second sink. Enjoy the outdoor fireplace on the expansive Ipe wood deck. A heated conservatory with hot tub, additional bedrooms, bonus rooms, and a large attached garage with 32'x28' workshop complete this exceptional property.
- Total Sq Ft4224
- Above Grade Sq Ft4224
- Taxes10867.83
- Year Built1997
- Exterior FinishShake Siding
- Garage Size4
- ParkingAttached
- CountyDoor
- ZoningResidential
Inclusions:
Refrigerator, Oven/stove, Dishwasher, Microwave, Wine cooler, Ice Maker, Washer, Dryer, Hot Tub, Fridge in garage, 5 bar stools in kitchen
Exclusions:
Seller's personal property, All cabinets, Shelves, Hooks, Dust collection piping located in garage/shop/outbuilding, and yard art
- Exterior FinishShake Siding
- Misc. InteriorTwo Wood Burning
- TypeResidential Single Family Residence
- HeatingForced Air
- CoolingCentral Air
- WaterWell
- SewerSeptic Mound
- Water Body NameMichigan
- BasementCrawl Space
- StyleContemporary
| Room type | Dimensions | Level |
|---|---|---|
| Bedroom 1 | 31x16 | Main |
| Bedroom 2 | 15x12 | Upper |
| Bedroom 3 | 15x14 | Upper |
| Bedroom 4 | 15x11 | Upper |
| 16x12 | Main | |
| Kitchen | 18x16 | Main |
| Living Room | 18x16 | Main |
| Other Room | 7x5 | Main |
| Other Room 2 | 12x12 | Upper |
| Other Room 3 | 26x11 | Main |
- For Sale or RentFor Sale
Contact Agency
Similar Properties
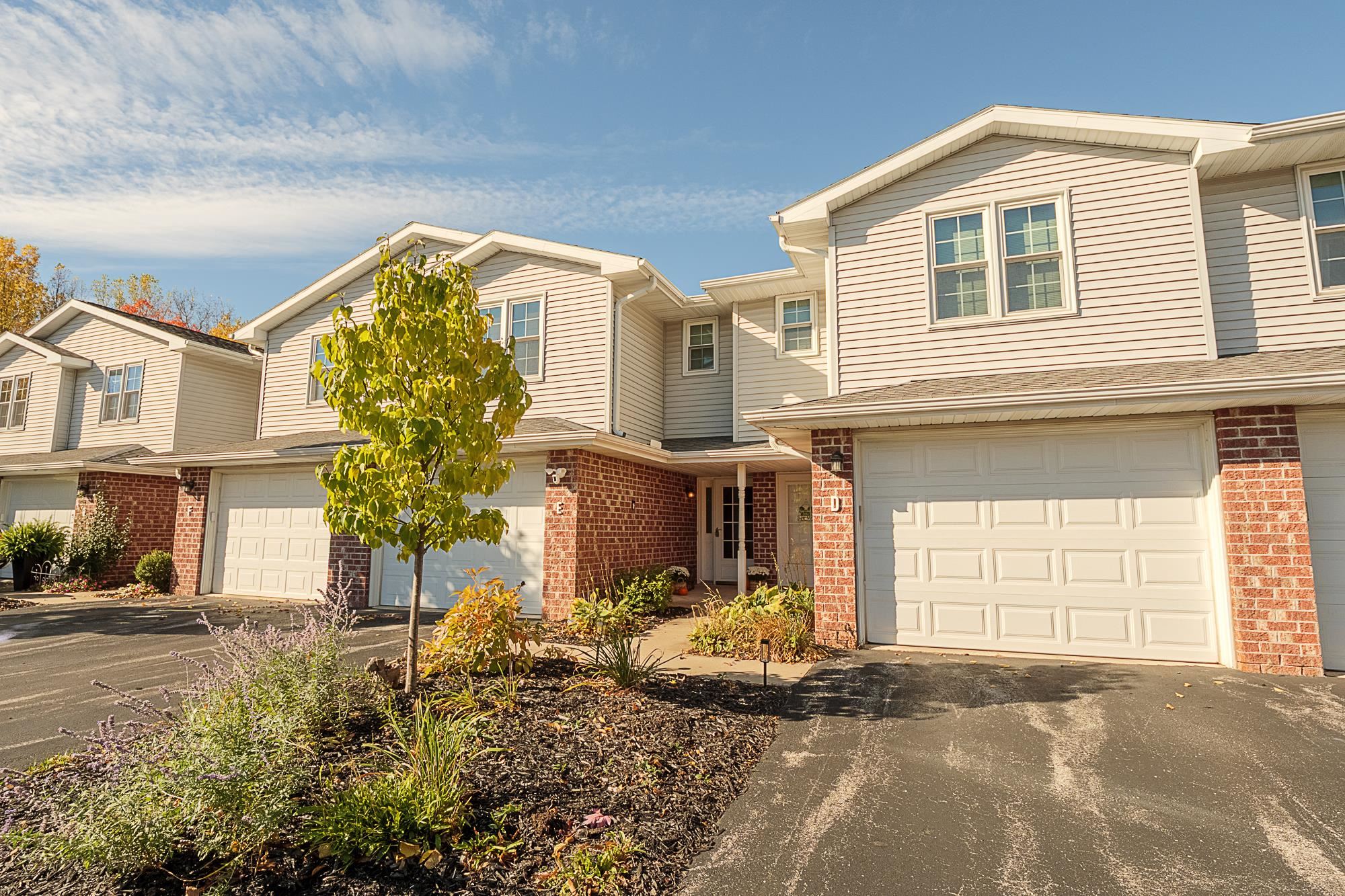
GREEN BAY, WI, 54313-3909
Adashun Jones, Inc.
Provided by: Symes Realty, LLC

GREEN BAY, WI, 54303
Adashun Jones, Inc.
Provided by: Coldwell Banker Real Estate Group
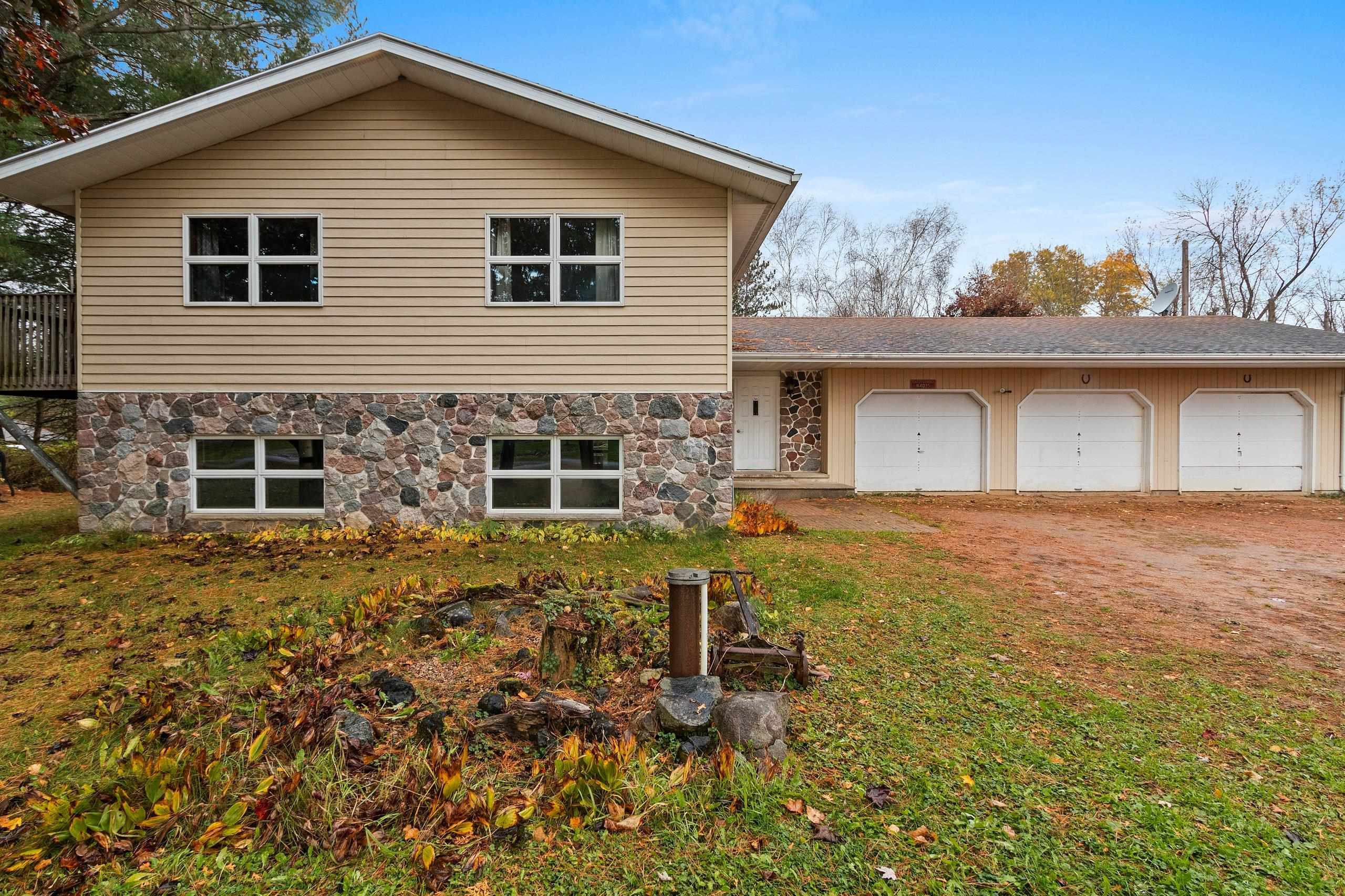
TIGERTON, WI, 54486-0000
Adashun Jones, Inc.
Provided by: Coldwell Banker Real Estate Group
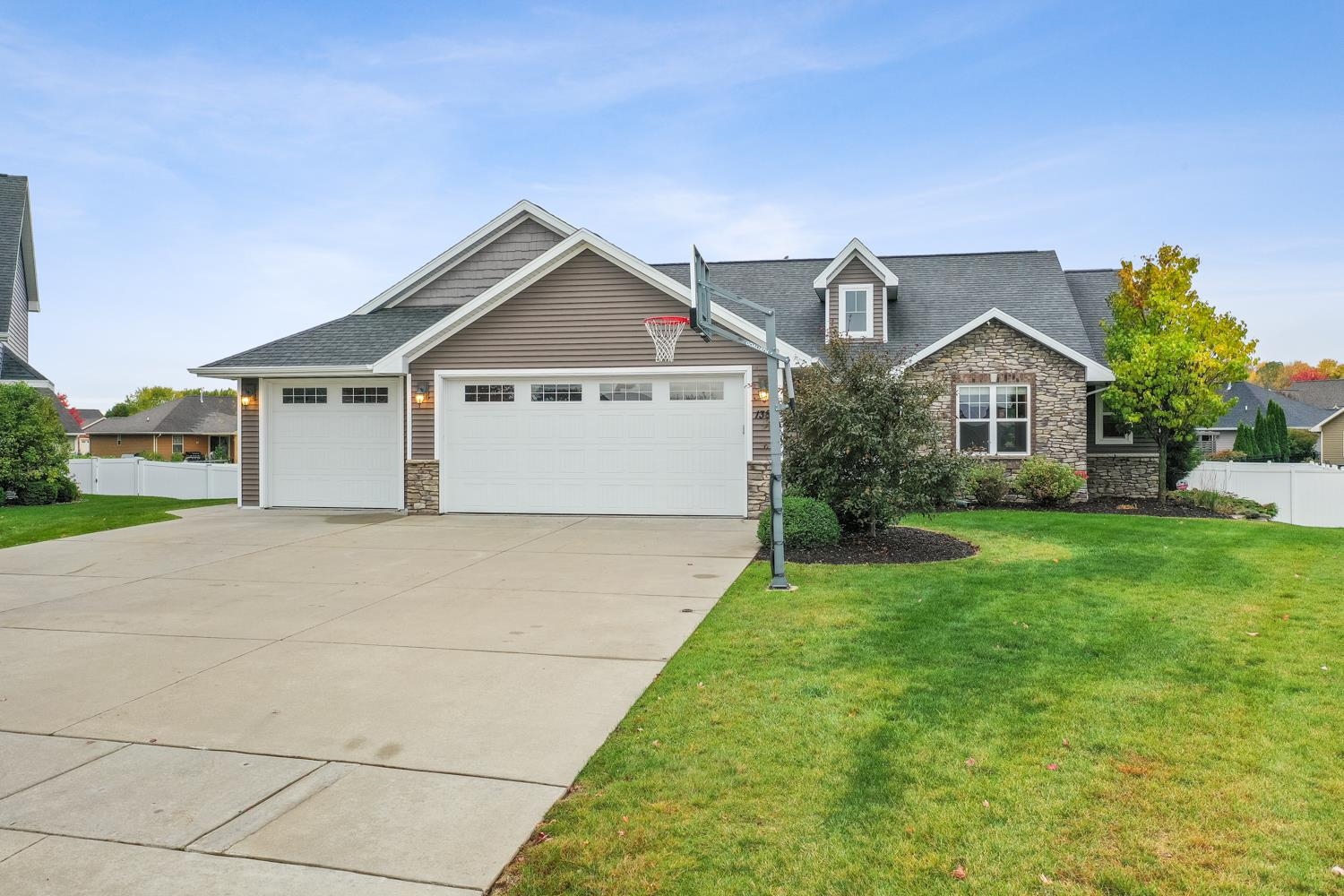
DE PERE, WI, 54114-7247
Adashun Jones, Inc.
Provided by: Dallaire Realty
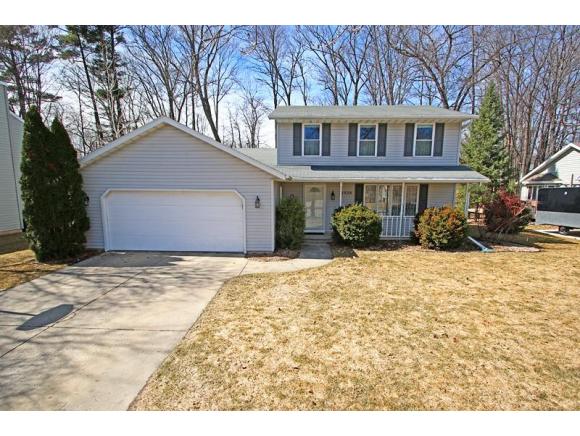
GREEN BAY, WI, 54304-1935
Adashun Jones, Inc.
Provided by: Coldwell Banker Real Estate Group
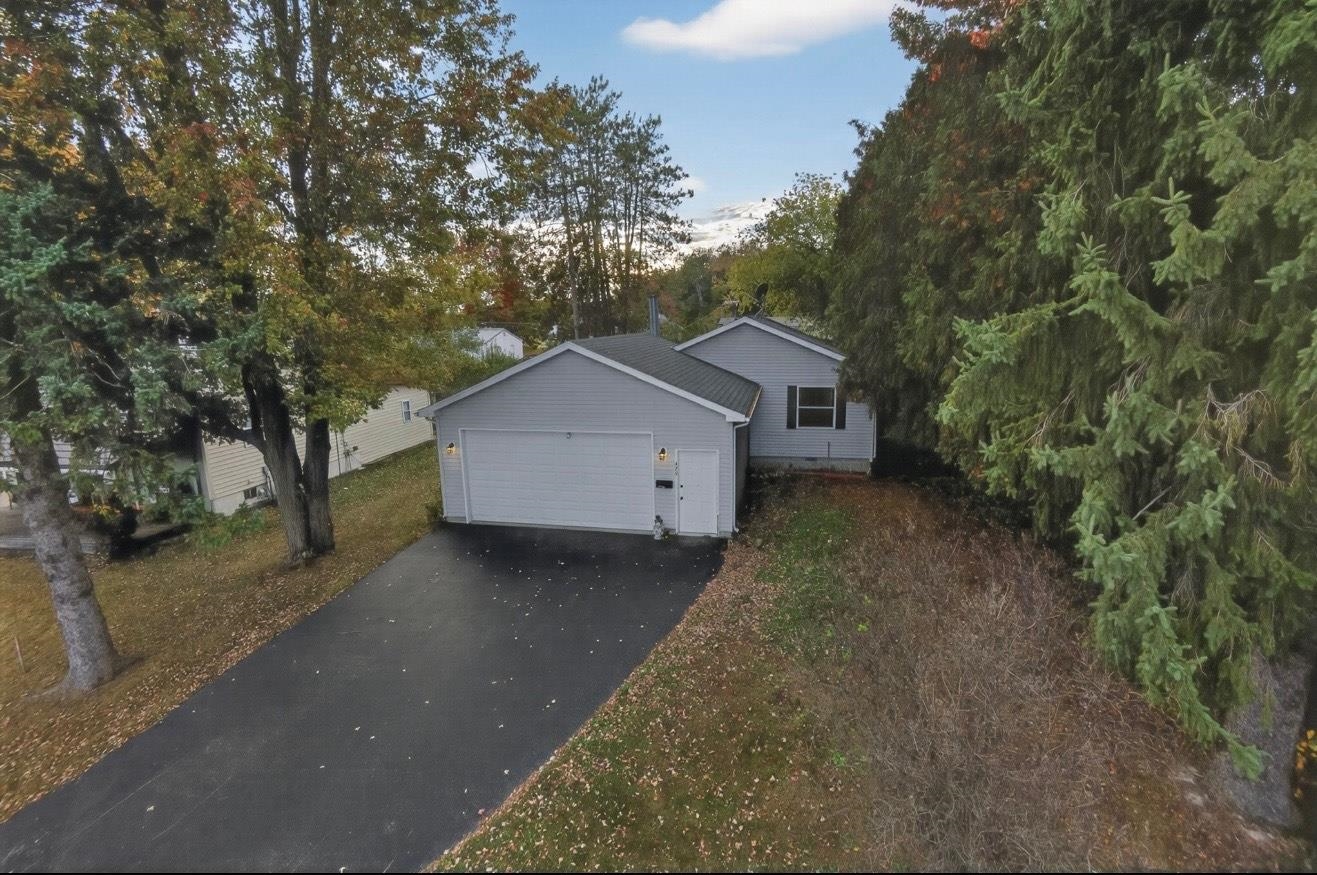
PESHTIGO, WI, 54157
Adashun Jones, Inc.
Provided by: Berkshire Hathaway HS Northern Real Estate Group
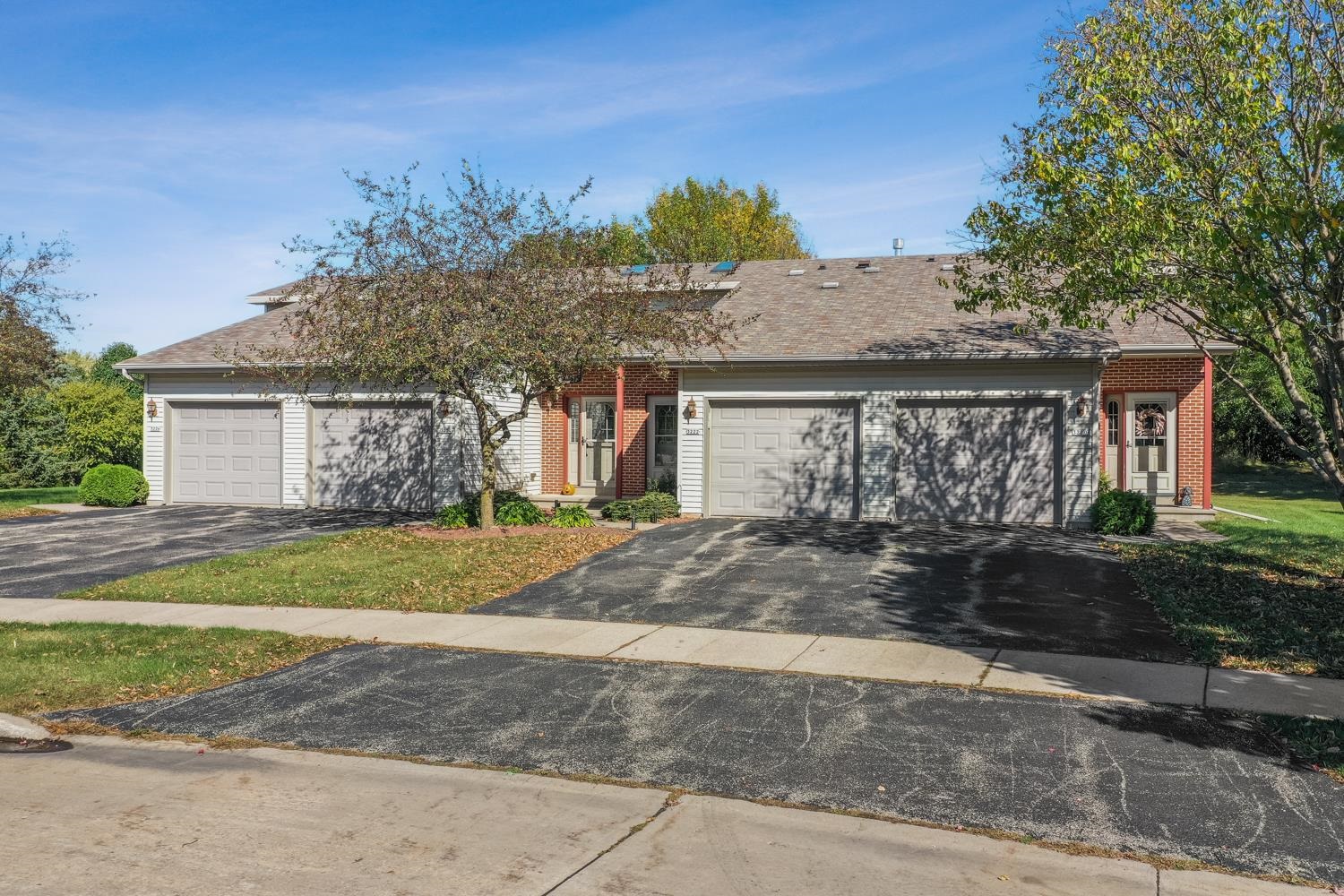
OSHKOSH, WI, 54902-7399
Adashun Jones, Inc.
Provided by: Dallaire Realty
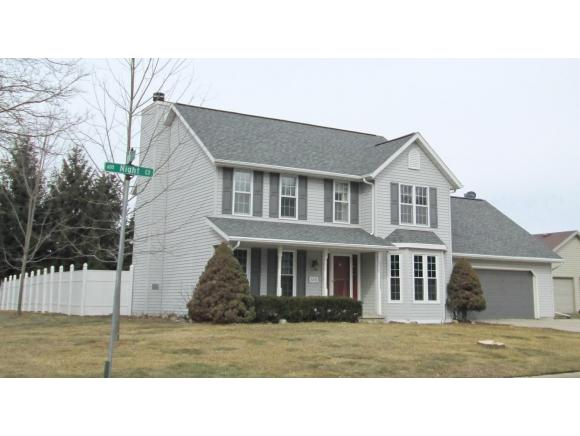
GREEN BAY, WI, 54313-5131
Adashun Jones, Inc.
Provided by: Mark D Olejniczak Realty, Inc.
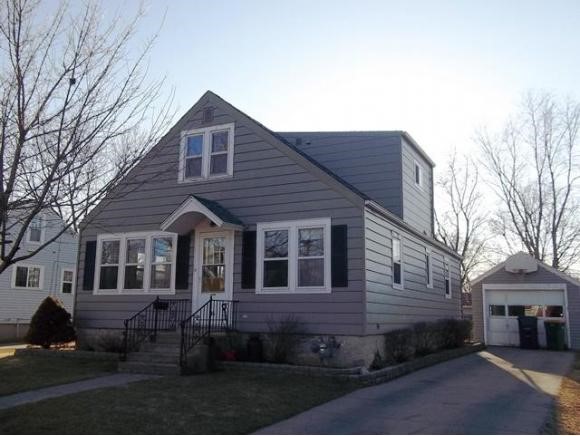
FOND DU LAC, WI, 54935
Adashun Jones, Inc.
Provided by: Preferred Properties Of Fdl, Inc.









