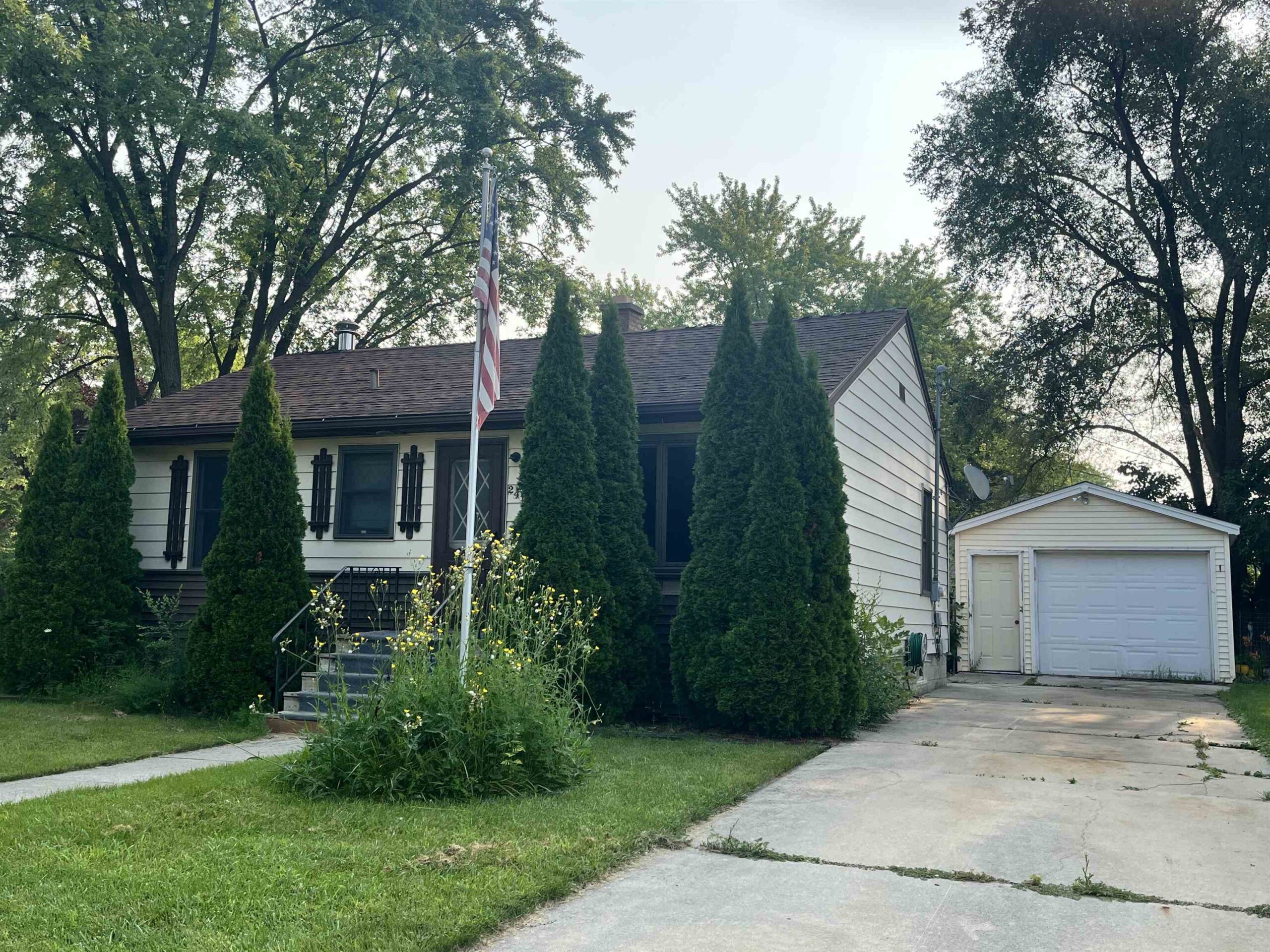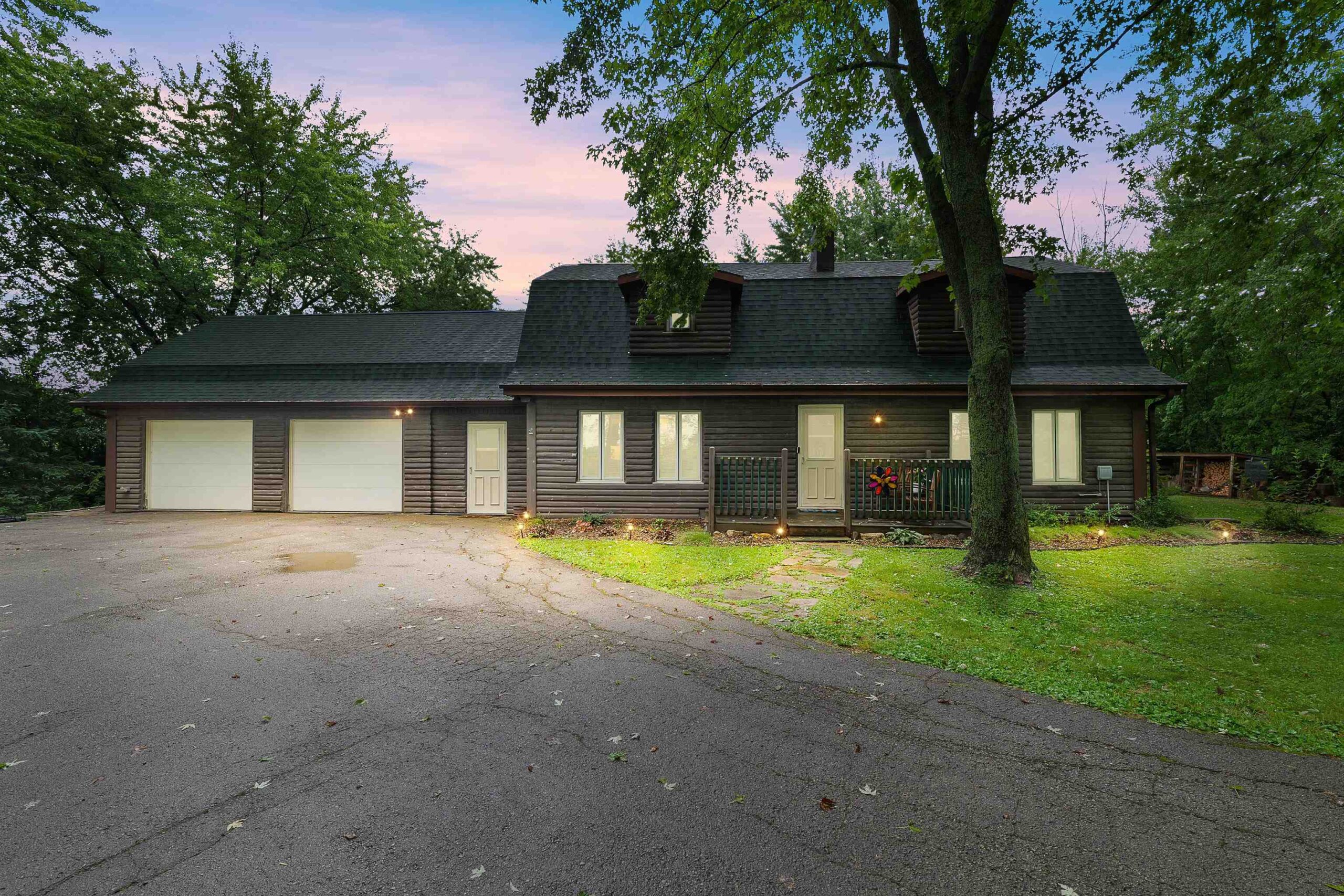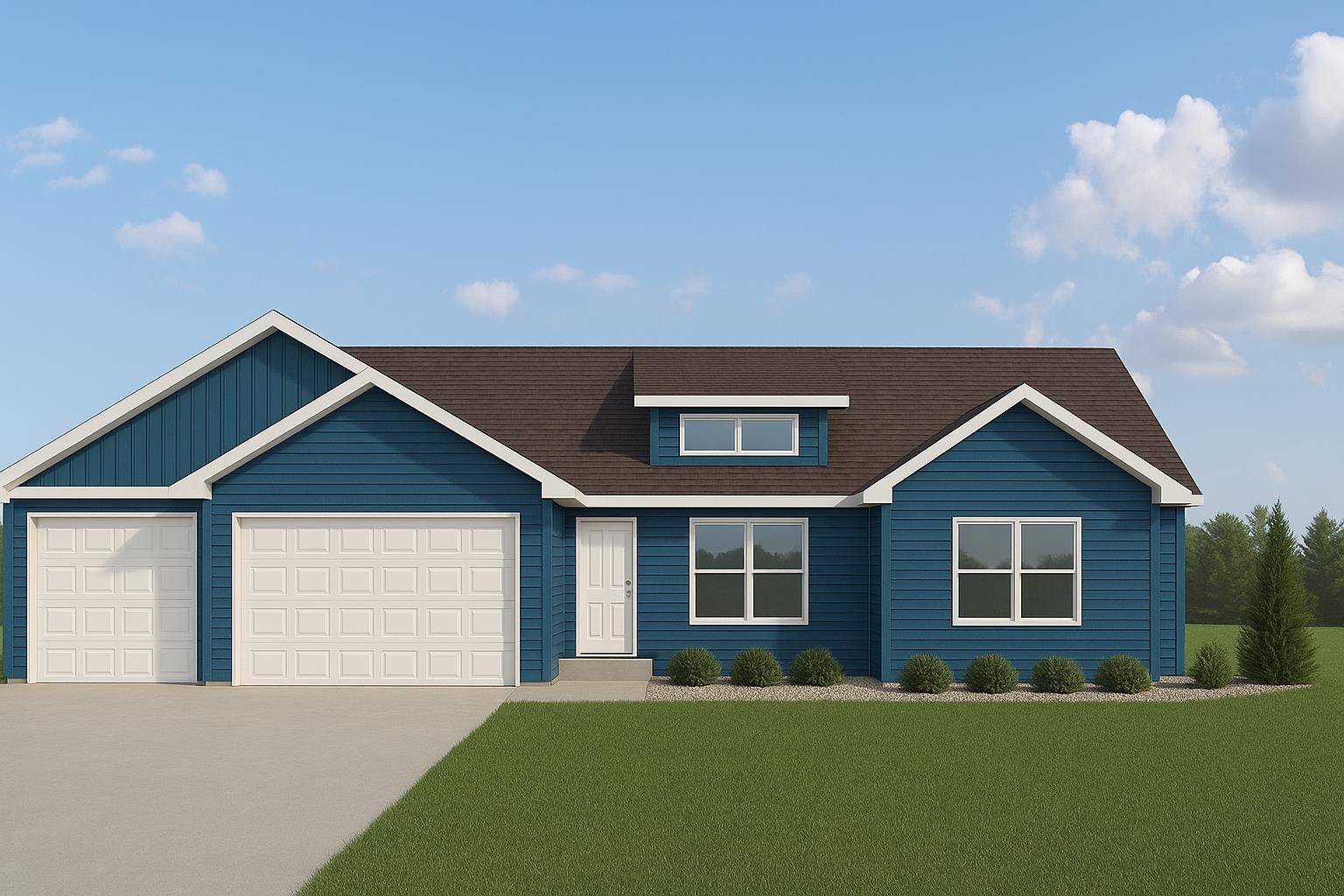
3
Beds
2
Bath
1,552
Sq. Ft.
Welcome to this beautiful ranch-style home by Midwest Design Homes. This split-bedroom ranch boasts an open-concept design. The kitchen features a chef’s kitchen with custom cabinetry and a spacious 6-foot island, perfect for all your cooking and entertaining needs. The primary suite includes a tray ceiling, a walk-in closet, and dual vanities. Appliances such as a microwave, dishwasher, and disposal are included! The property also features a driveway leading to the road, sidewalks, and BUILDER PAID STREET ASSESSMENTS! The lower level is stubbed for future expansion. This home has been energy-inspected and certified. Additionally, this floor plan comes with a Lifetime Limited Dry Basement Guarantee. The home is currently under construction, with an estimated completion in October 2025!
Your monthly payment
$0
- Total Sq Ft1552
- Above Grade Sq Ft1552
- Taxes479.73
- Year Built2025
- Exterior FinishVinyl Siding
- Garage Size3
- ParkingAttached
- CountyOutagamie
- ZoningResidential
Inclusions:
Microwave, Dishwasher, Disposal, driveway to the road, sidewalks, BUILDER PAID STREET ASSESSMENTS!
Exclusions:
The photo is similar to how the home will look when completed, not exact!
- Exterior FinishVinyl Siding
- Misc. InteriorNone
- TypeResidential Single Family Residence
- HeatingForced Air
- WaterPublic
- SewerPublic Sewer
- Basement8Ft+ Ceiling Full Sz Windows Min 20x24 None Sump Pump
| Room type | Dimensions | Level |
|---|---|---|
| Bedroom 1 | 14x12 | Main |
| Bedroom 2 | 12x12 | Main |
| Bedroom 3 | 12x11 | Main |
| Kitchen | 12x13 | Main |
| Living Room | 15x14 | Main |
| Dining Room | 14x9 | Main |
- For Sale or RentFor Sale
- SubdivisionWildlife Heights
Contact Agency
Similar Properties
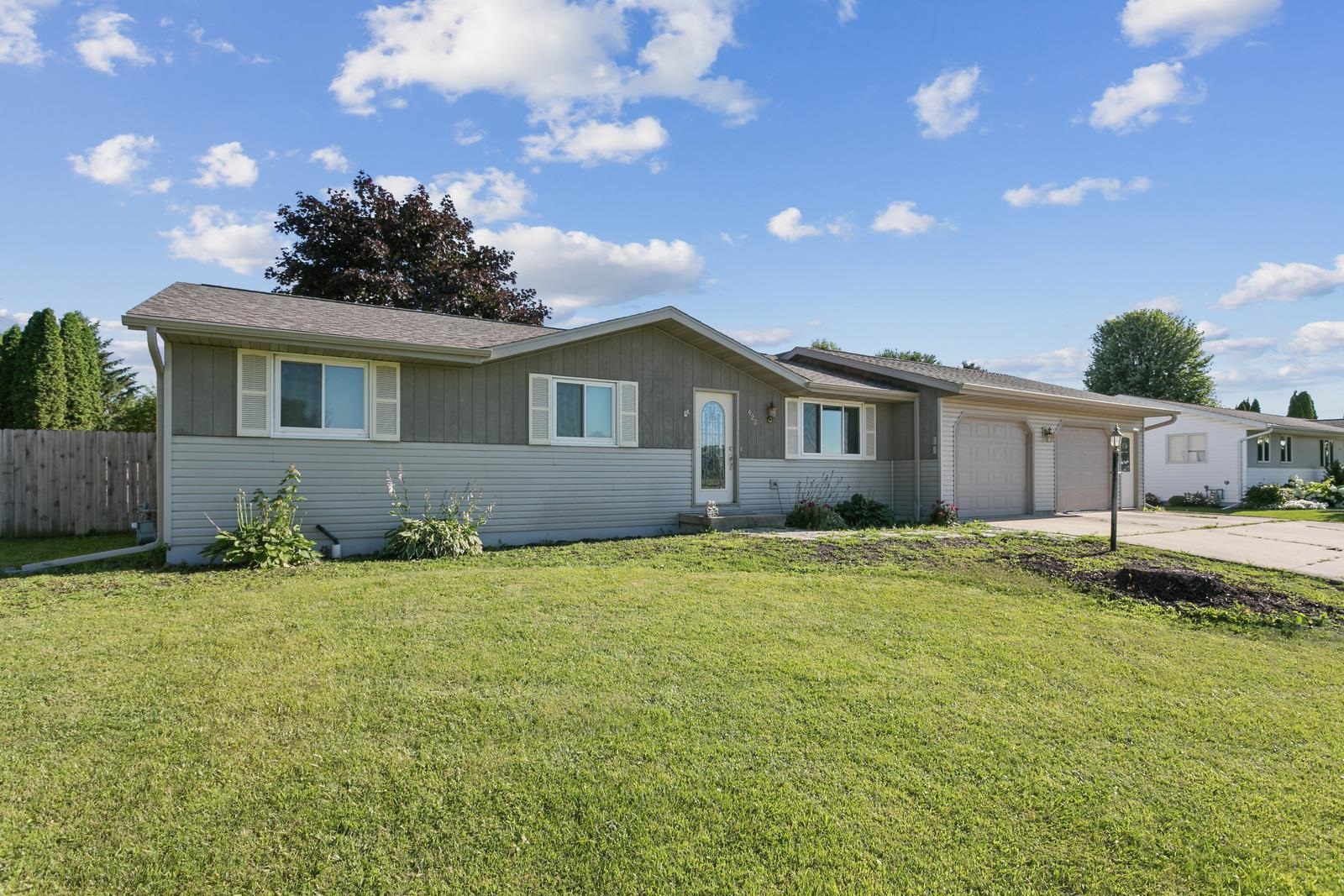
CHILTON, WI, 53014-1073
Adashun Jones, Inc.
Provided by: Coldwell Banker Real Estate Group
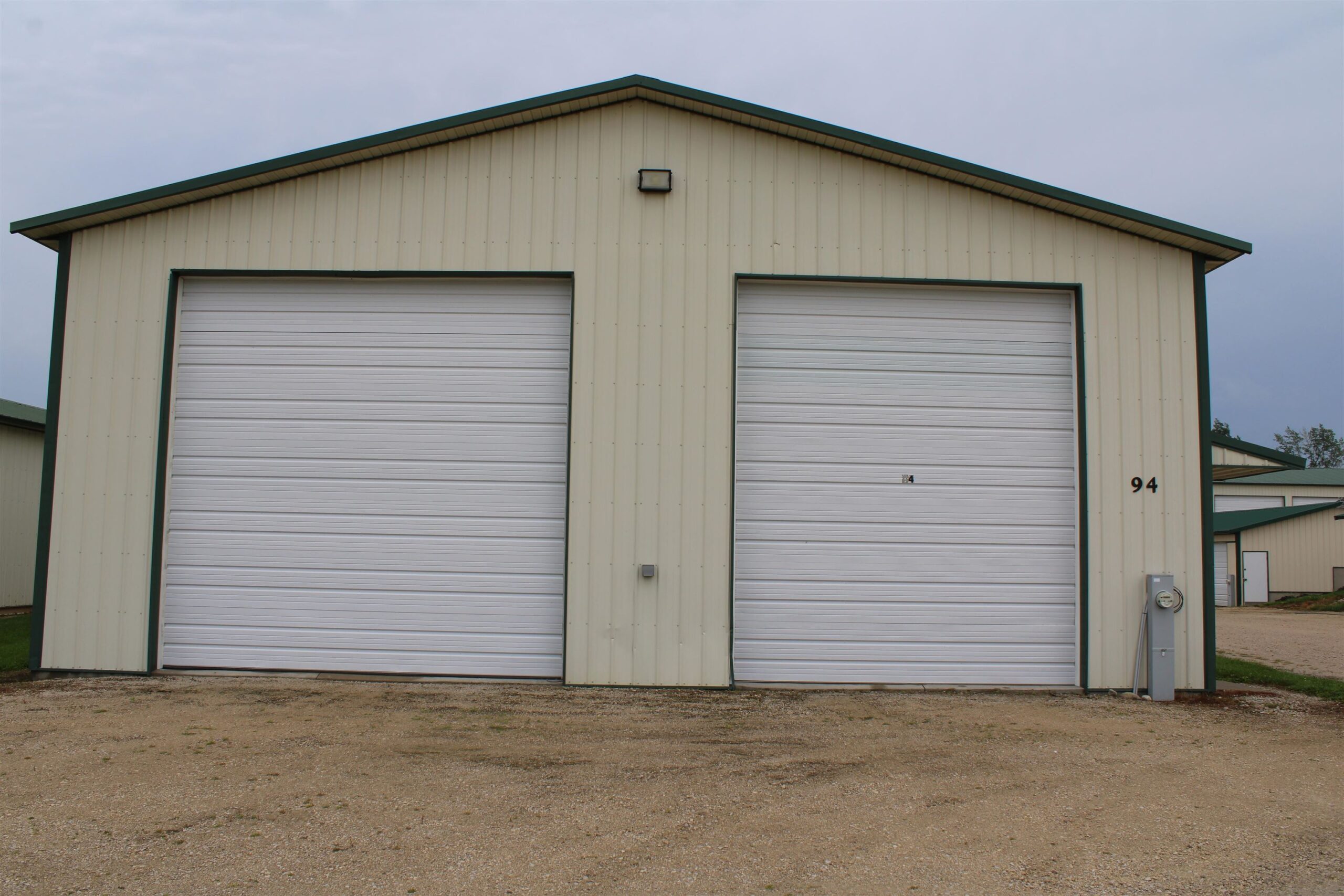
BYRON, WI, 54937
Adashun Jones, Inc.
Provided by: Zellner Real Estate
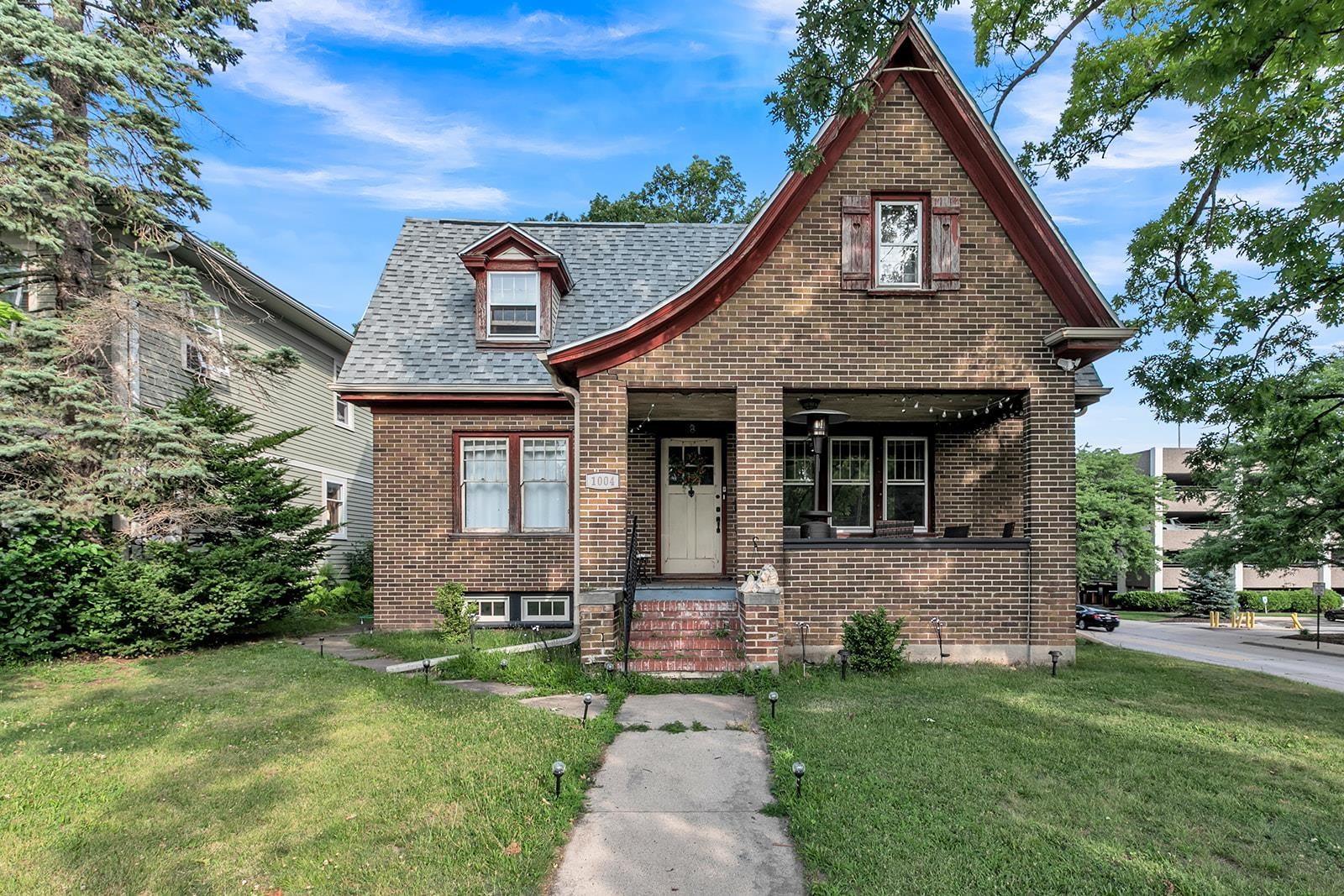
GREEN BAY, WI, 54301
Adashun Jones, Inc.
Provided by: NextHome Select Realty
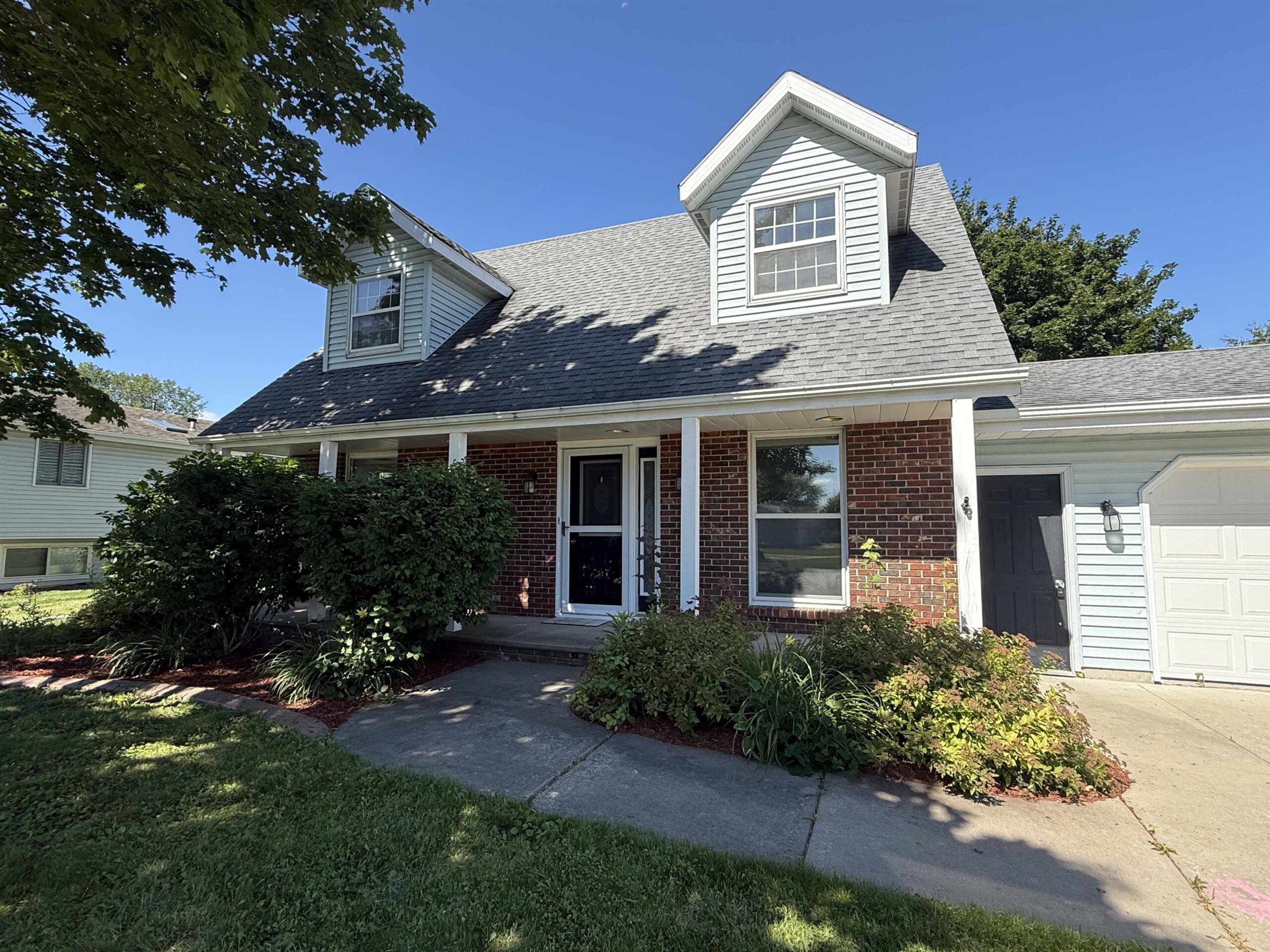
APPLETON, WI, 54914
Adashun Jones, Inc.
Provided by: KPR Brokers, LLC
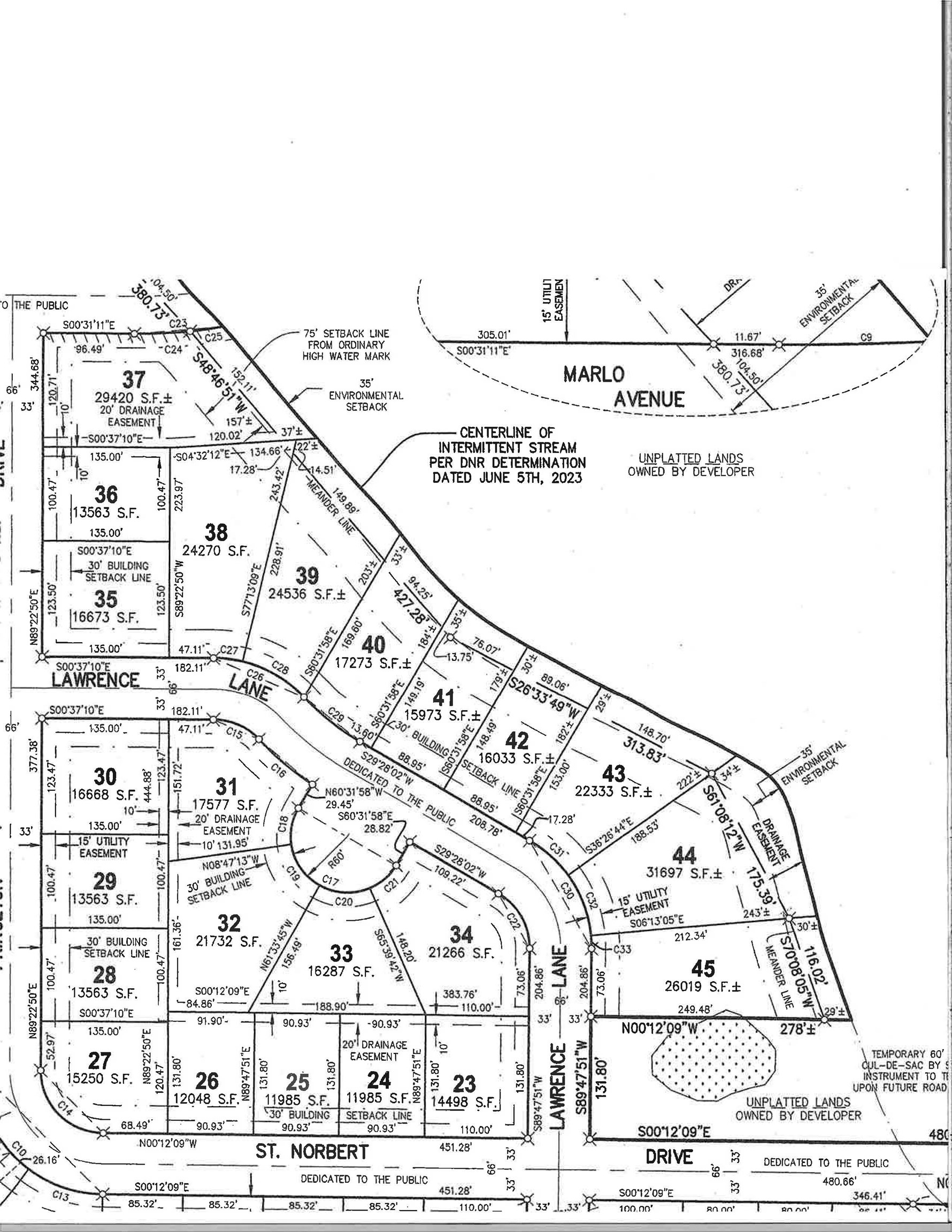
NEENAH, WI, 54956
Adashun Jones, Inc.
Provided by: Vision Realty & Development
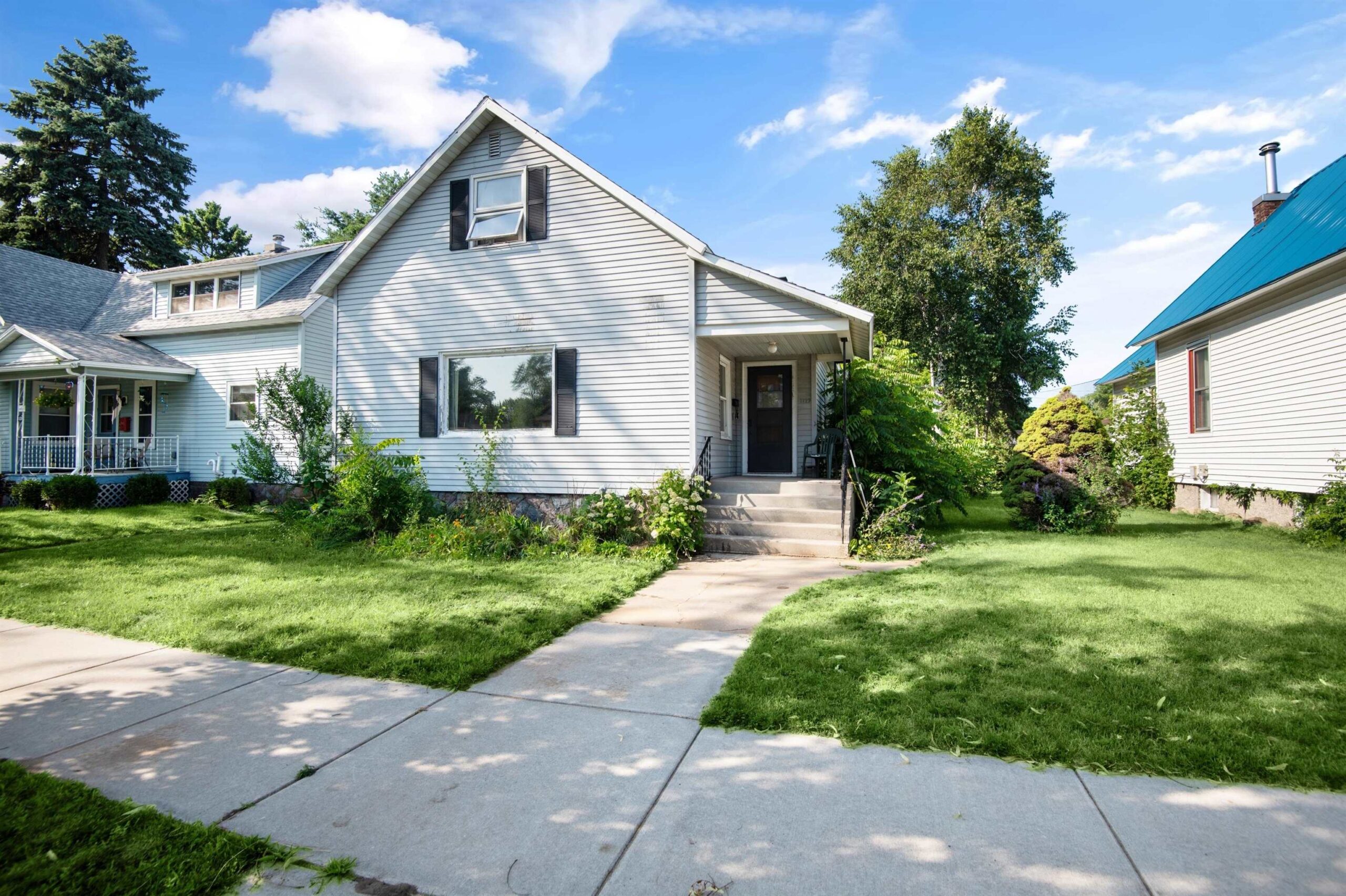
MARINETTE, WI, 54143
Adashun Jones, Inc.
Provided by: Berkshire Hathaway HomeServices Northern Real Estate Group
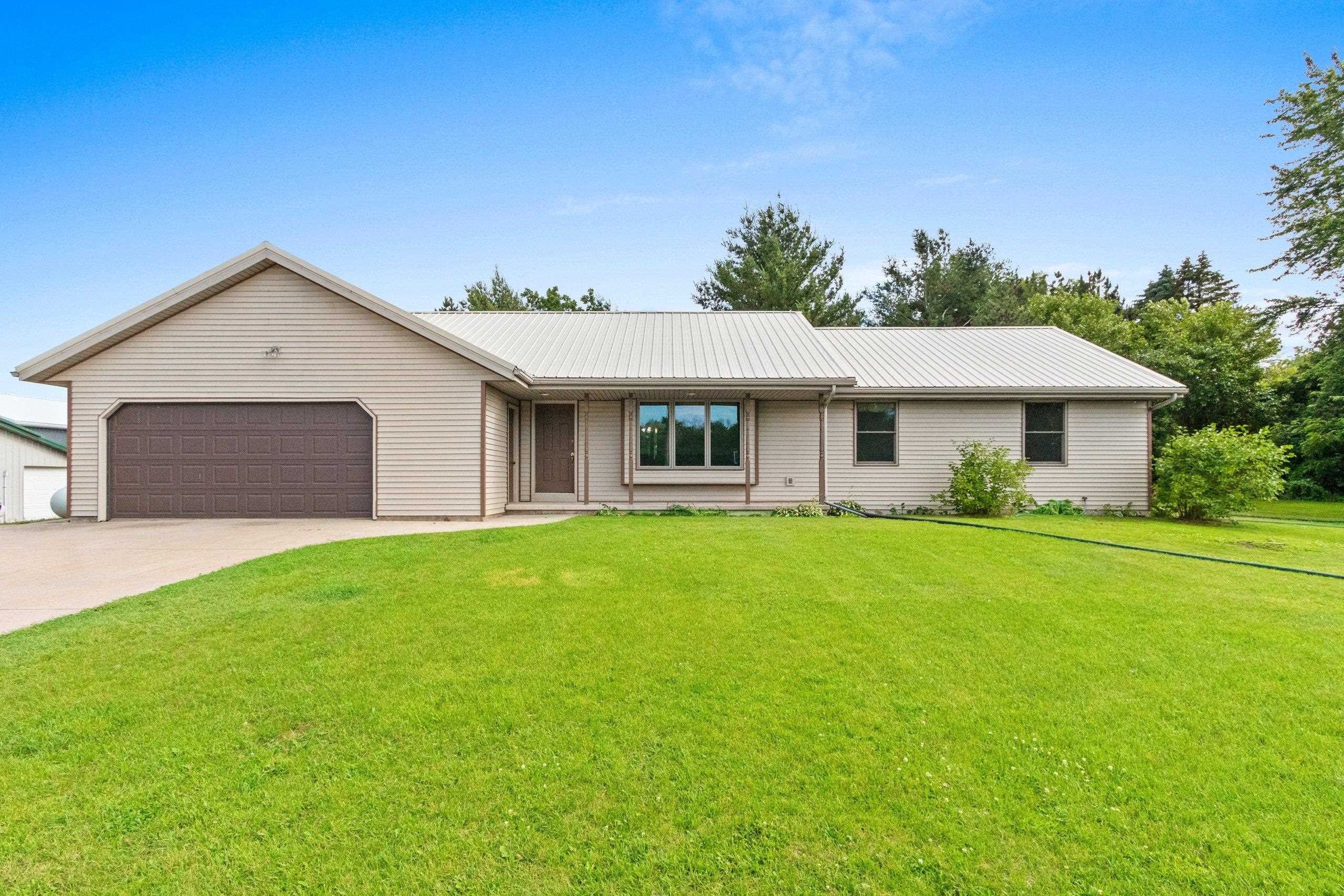
SEYMOUR, WI, 54165
Adashun Jones, Inc.
Provided by: Shorewest, Realtors
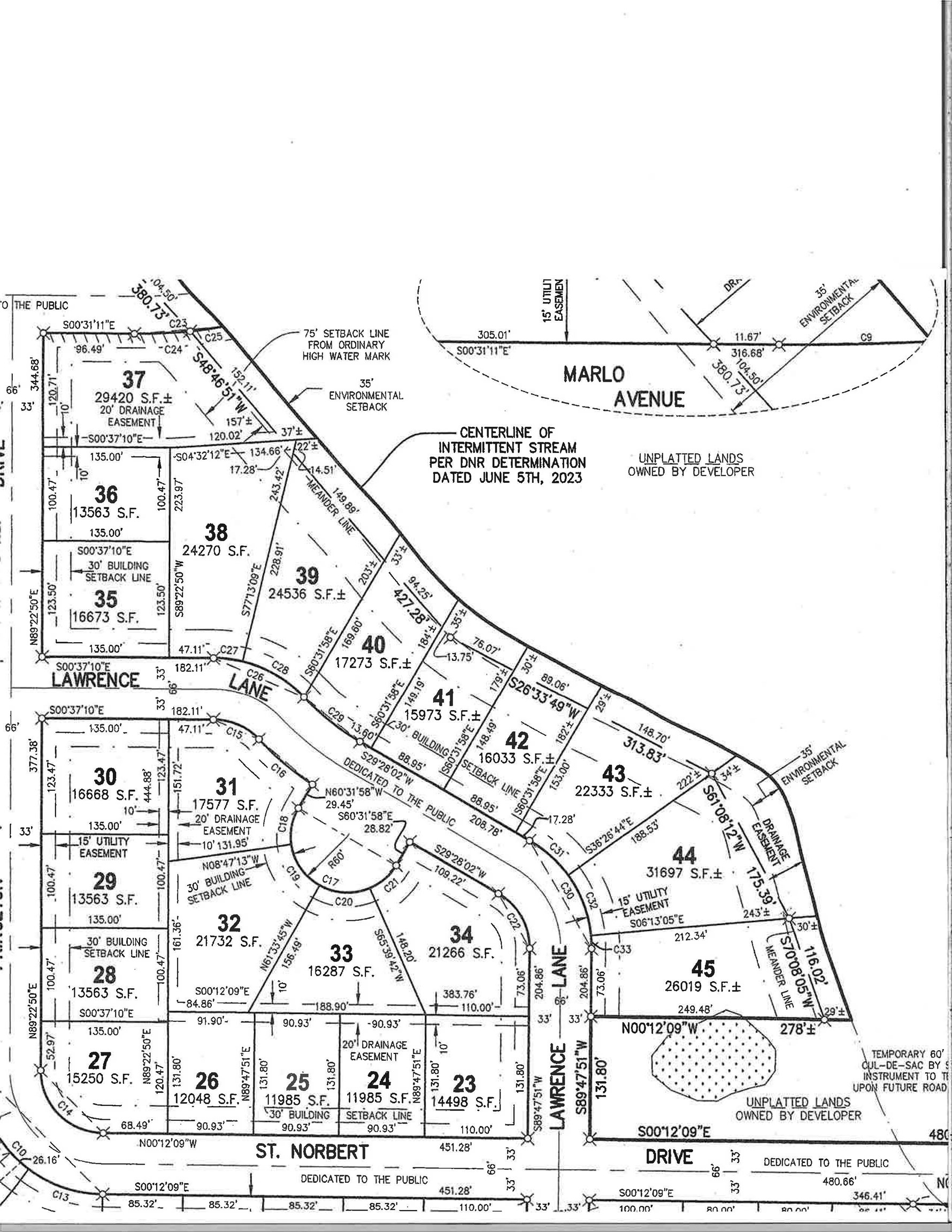
NEENAH, WI, 54956
Adashun Jones, Inc.
Provided by: Vision Realty & Development

