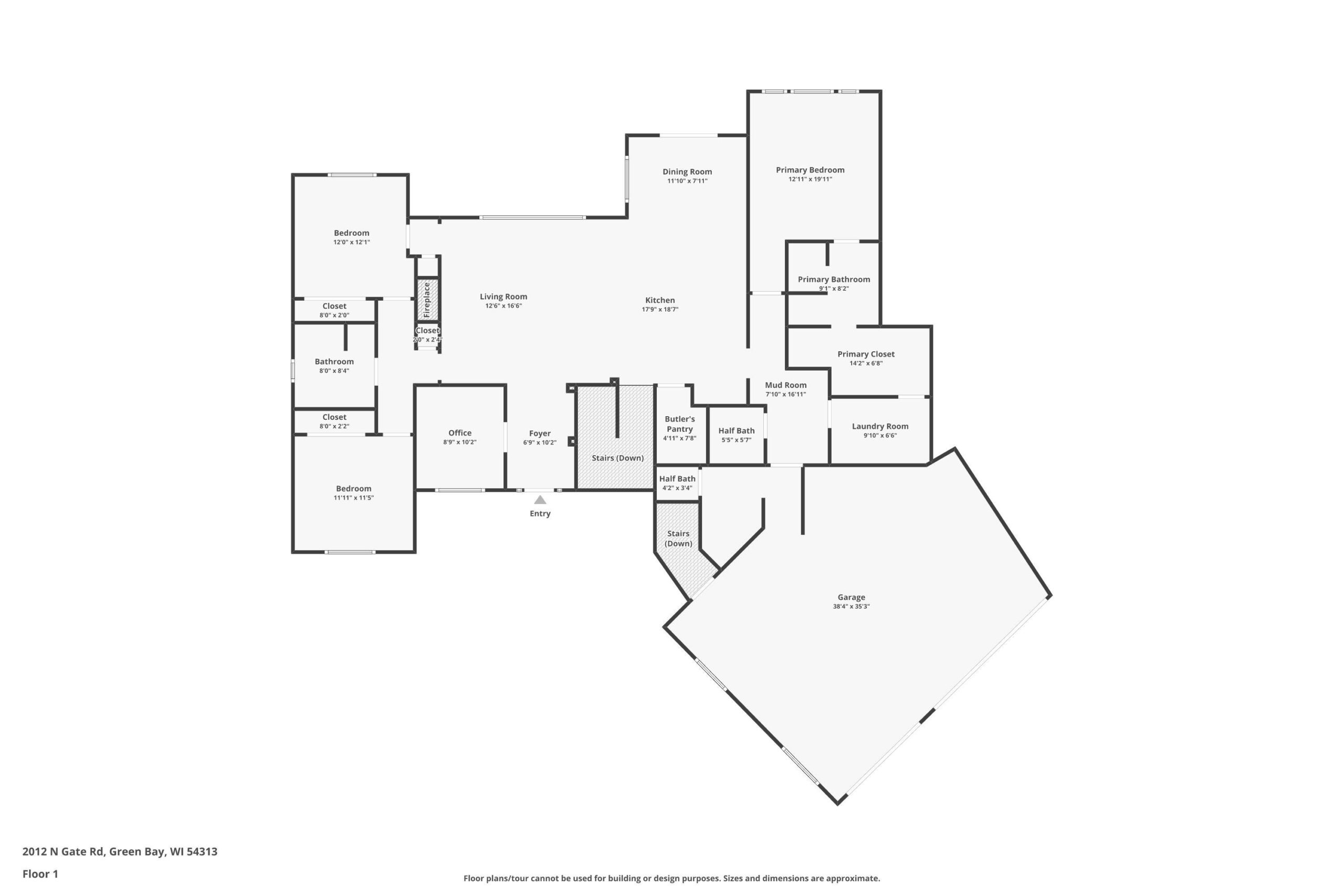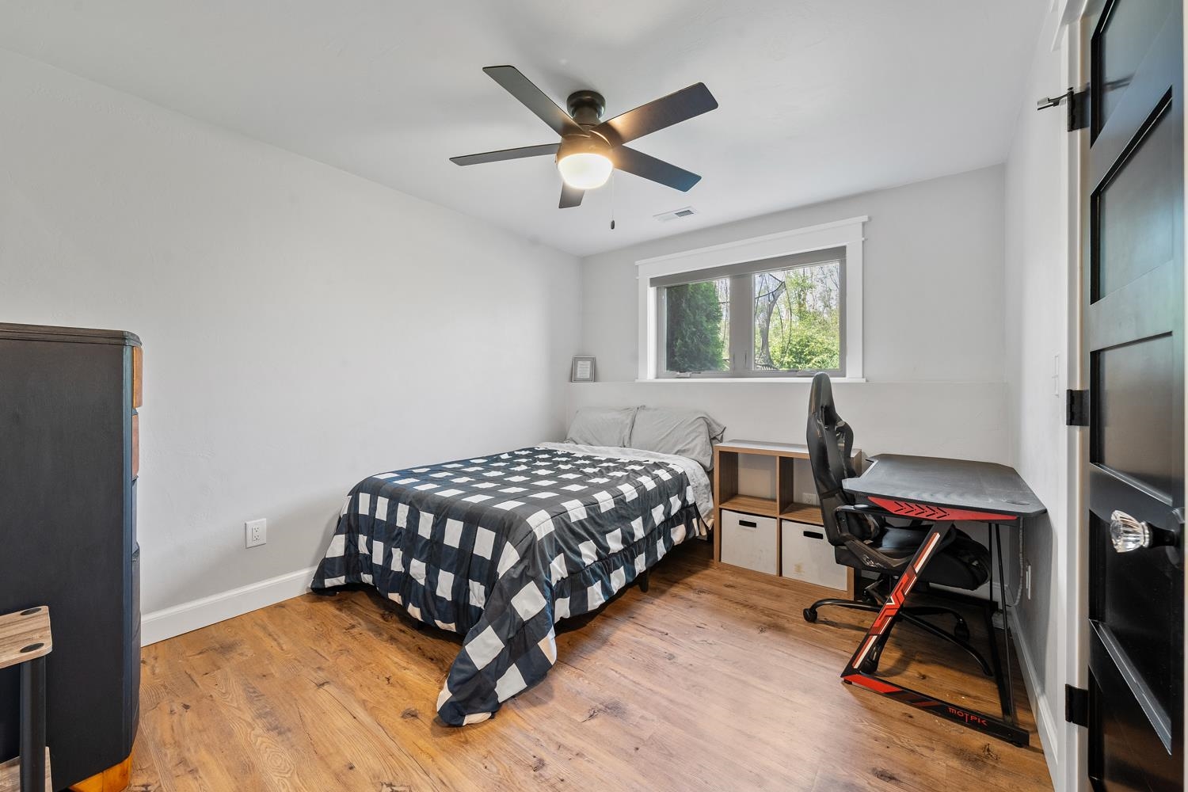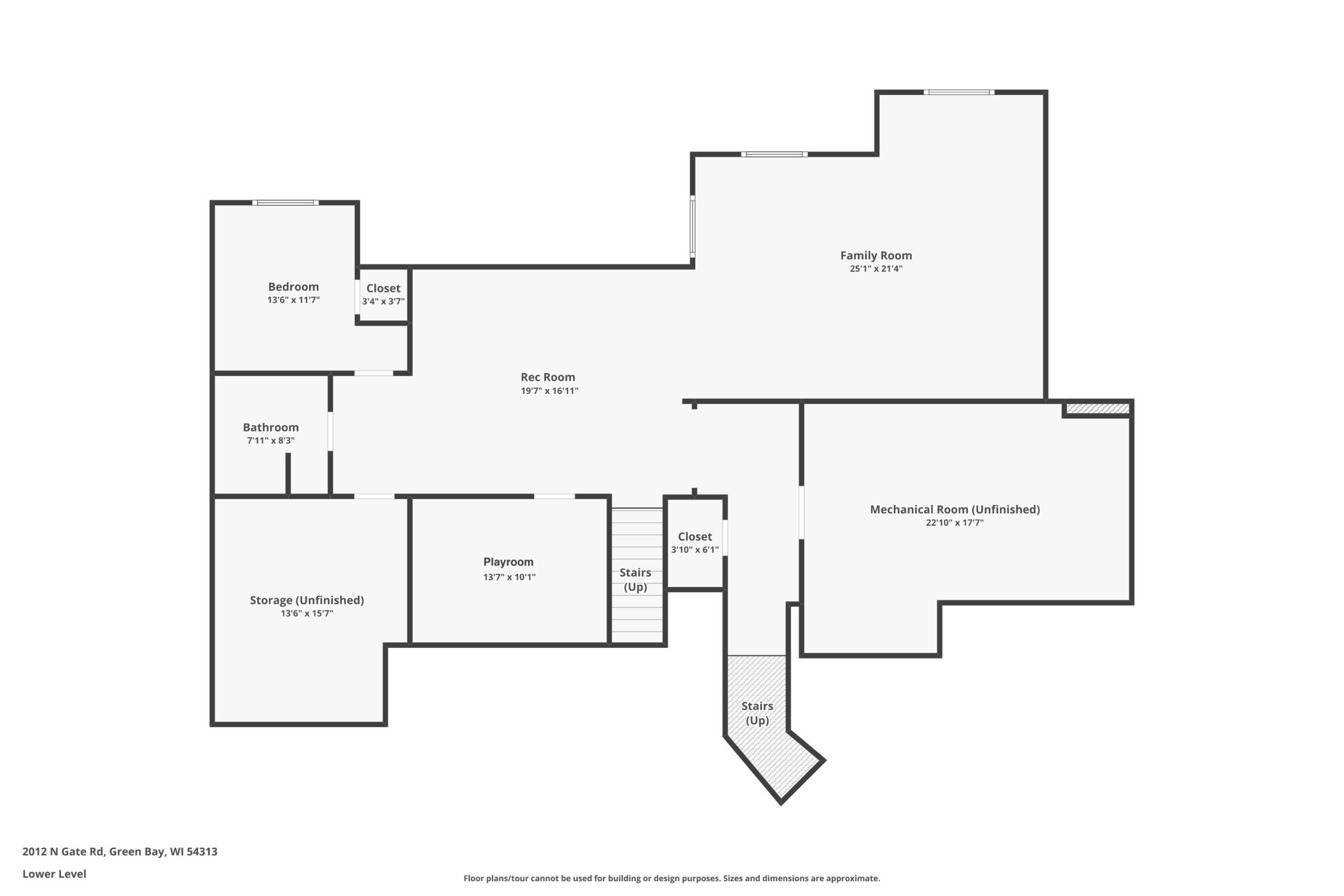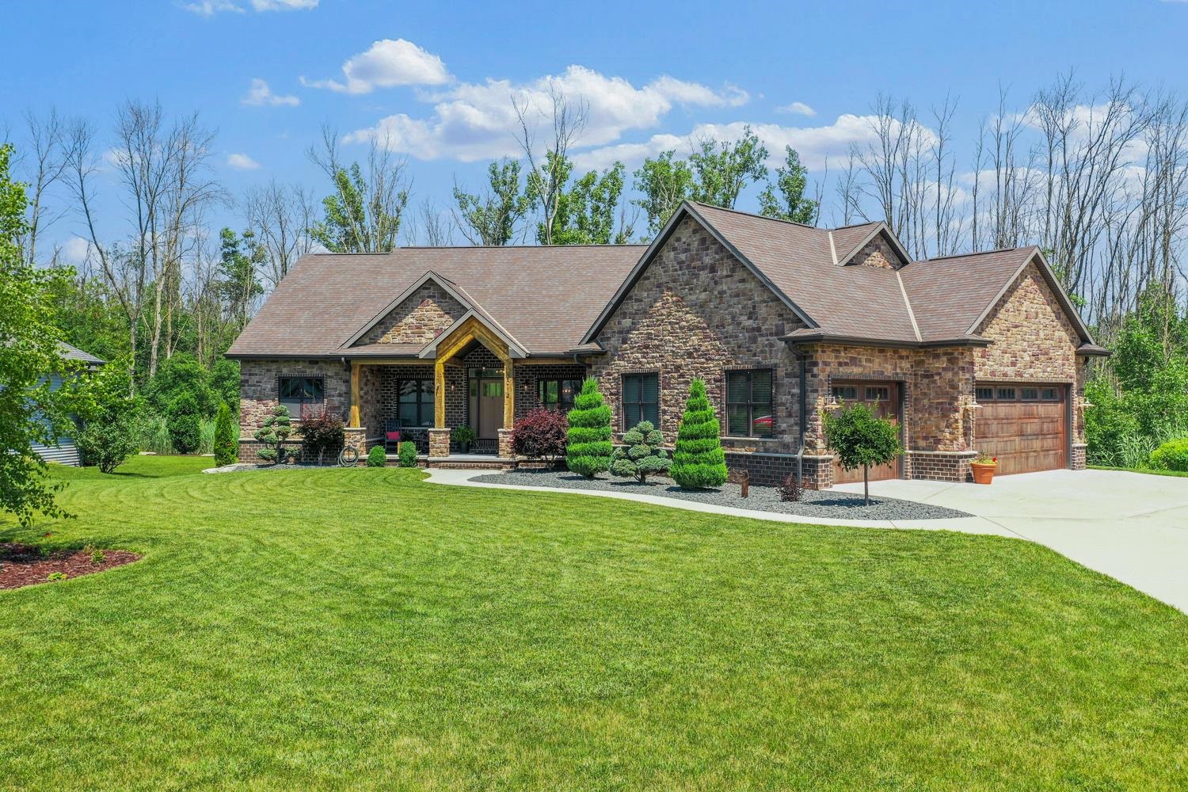
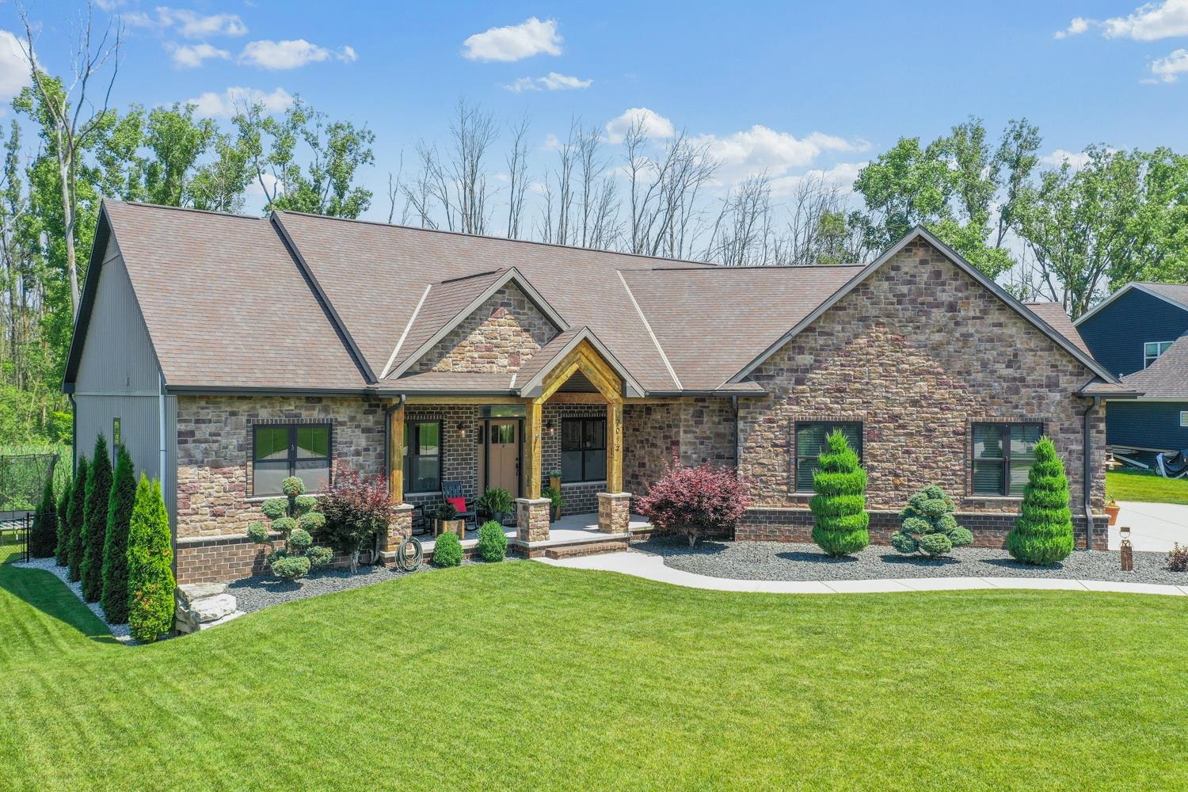
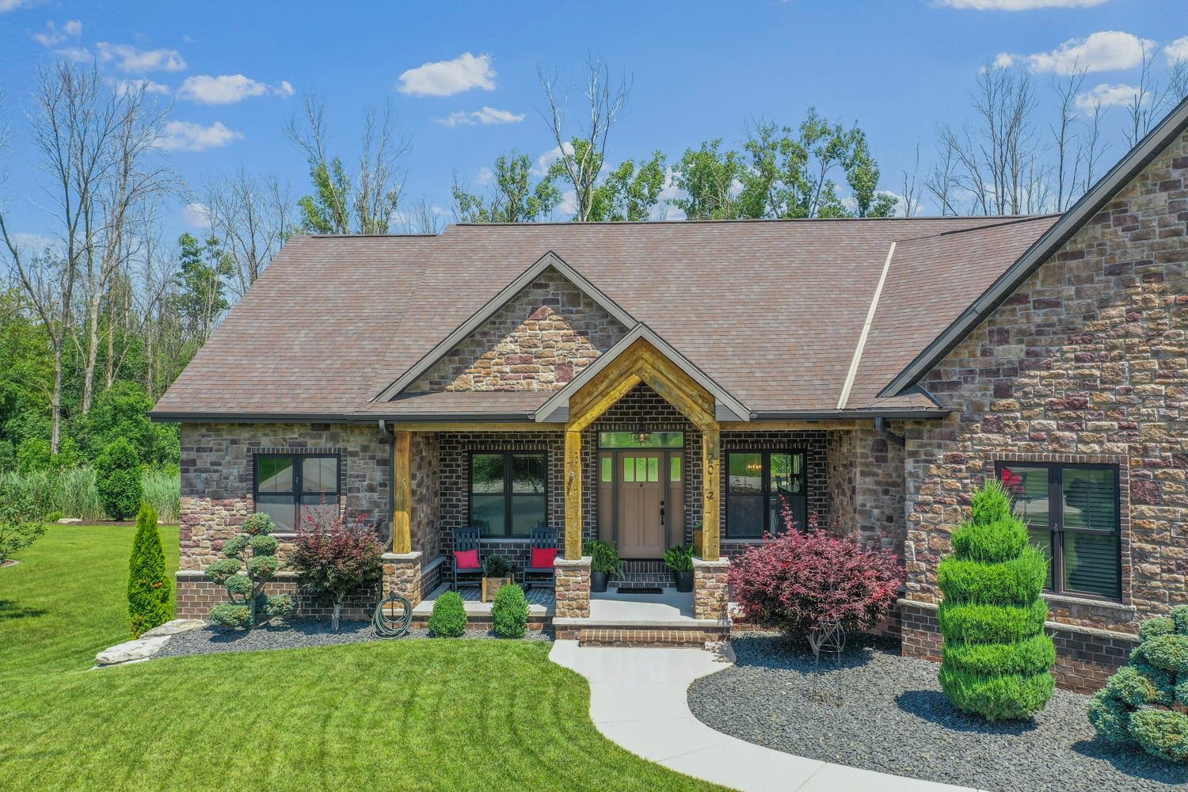
4
Beds
5
Bath
3,114
Sq. Ft.
Gorgeous 4BR/3f+2hBA ranch greets w/ classic arts+crafts character & industrial loft charm! Foyer w/ art-glass, barn-door & ceiling feature opens to LR w/ barn-beam vaulted ceiling, gas FP, picture window. Fully-equipped kitchen w/ granite prep-isle, exposed brick & butler's pantry! Sliding door opens from dining to tiled deck stepping down to patio & landscaped fenced yard. Primary bed w/ chicago window, full bath w/ glass+tile shower & walk-in closet w/ direct access to laundry room. Half-bath w/ hex tile & mudroom at entry to 3-stall heated garage w/ 2nd half-bath & bsmt acc. Split-bed plan w/ beds 2, 3, and 2nd full bath complete main level. LL boasts 1000 sqft composed of fam-room, rec-room, 4th bedroom, playroom and 3rd full bath. Transom windows & 5-pnl doors, truly a must-see home!
- Total Sq Ft3114
- Above Grade Sq Ft2114
- Below Grade Sq Ft1000
- Taxes8136.67
- Est. Acreage18573
- Year Built2015
- Exterior FinishBrick Vinyl Siding
- Garage Size3
- ParkingAttached Basement Garage Door Opener Heated Garage
- CountyBrown
- ZoningResidential
Inclusions:
Stove, fridge, dishwasher, microwave
- Exterior FinishBrick Vinyl Siding
- Misc. InteriorAt Least 1 Bathtub Breakfast Bar Cable Available Gas Hi-Speed Internet Availbl Kitchen Island One Pantry Split Bedroom Vaulted Ceiling(s) Walk-in Closet(s) Walk-in Shower Wood/Simulated Wood Fl
- TypeResidential Single Family Residence
- HeatingForced Air
- CoolingCentral Air
- WaterPublic
- SewerPublic Sewer
- BasementFinished Full Full Sz Windows Min 20x24 Radon Mitigation System Sump Pump
- StyleRanch
| Room type | Dimensions | Level |
|---|---|---|
| Bedroom 1 | 13x14 | Main |
| Bedroom 2 | 11x12 | Main |
| Bedroom 3 | 11x12 | Main |
| Bedroom 4 | 10x12 | Lower |
| Family Room | 21x25 | Lower |
| Kitchen | 12x15 | Main |
| Living Room | 16x19 | Main |
| Dining Room | 10x12 | Main |
| Other Room | 9x10 | Main |
| Other Room 2 | 6x10 | Main |
| Other Room 3 | 16x20 | Lower |
| Other Room 4 | 10x15 | Lower |
- For Sale or RentFor Sale
- SubdivisionChambers Hill Farms
Contact Agency
Similar Properties
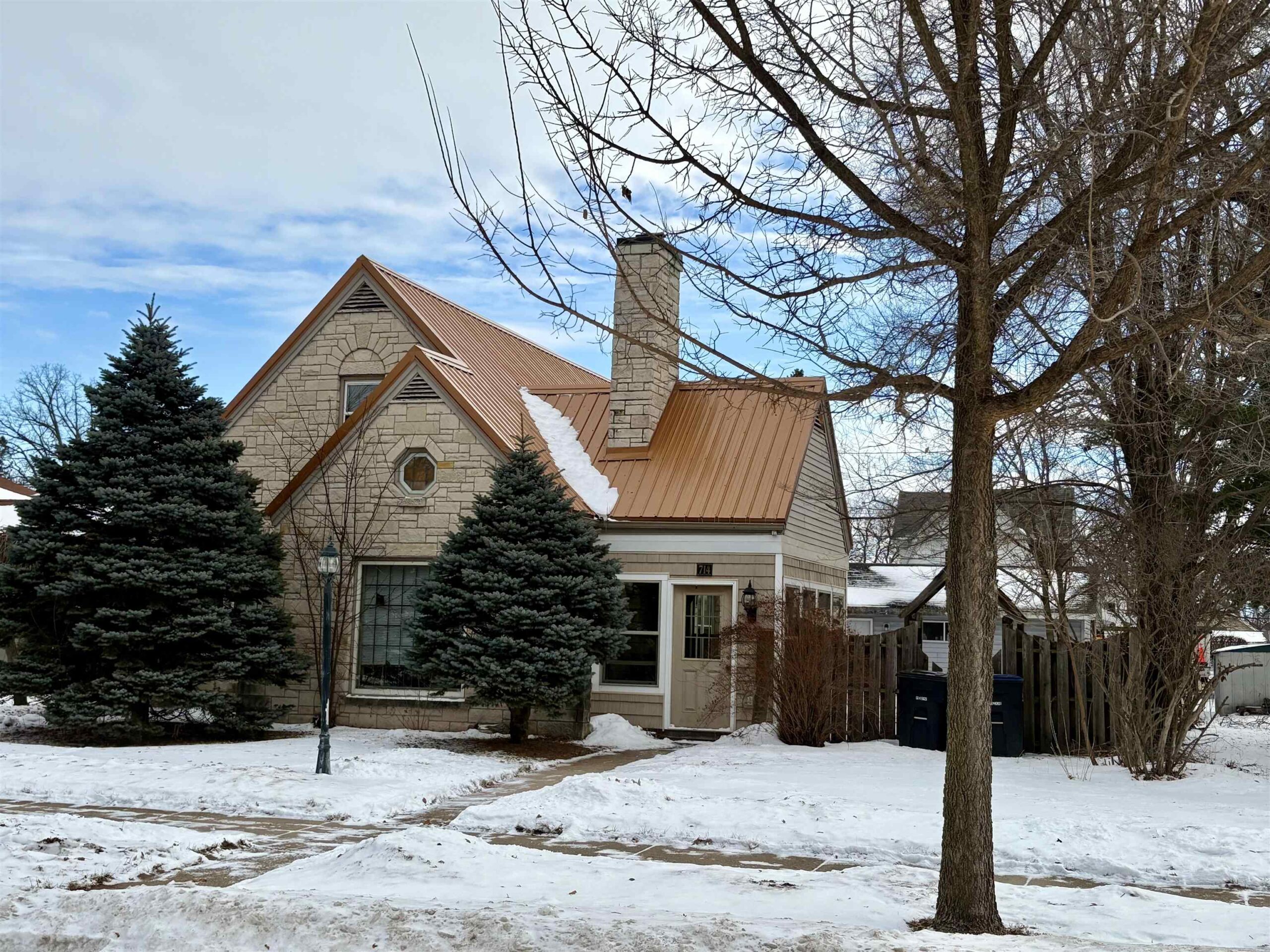
SHAWANO, WI, 54166
Adashun Jones, Inc.
Provided by: Evermore Realty
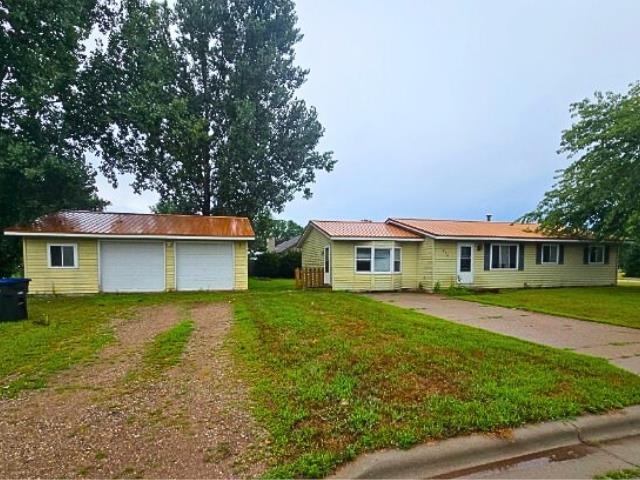
SHAWANO, WI, 54166-0000
Adashun Jones, Inc.
Provided by: Evermore Realty
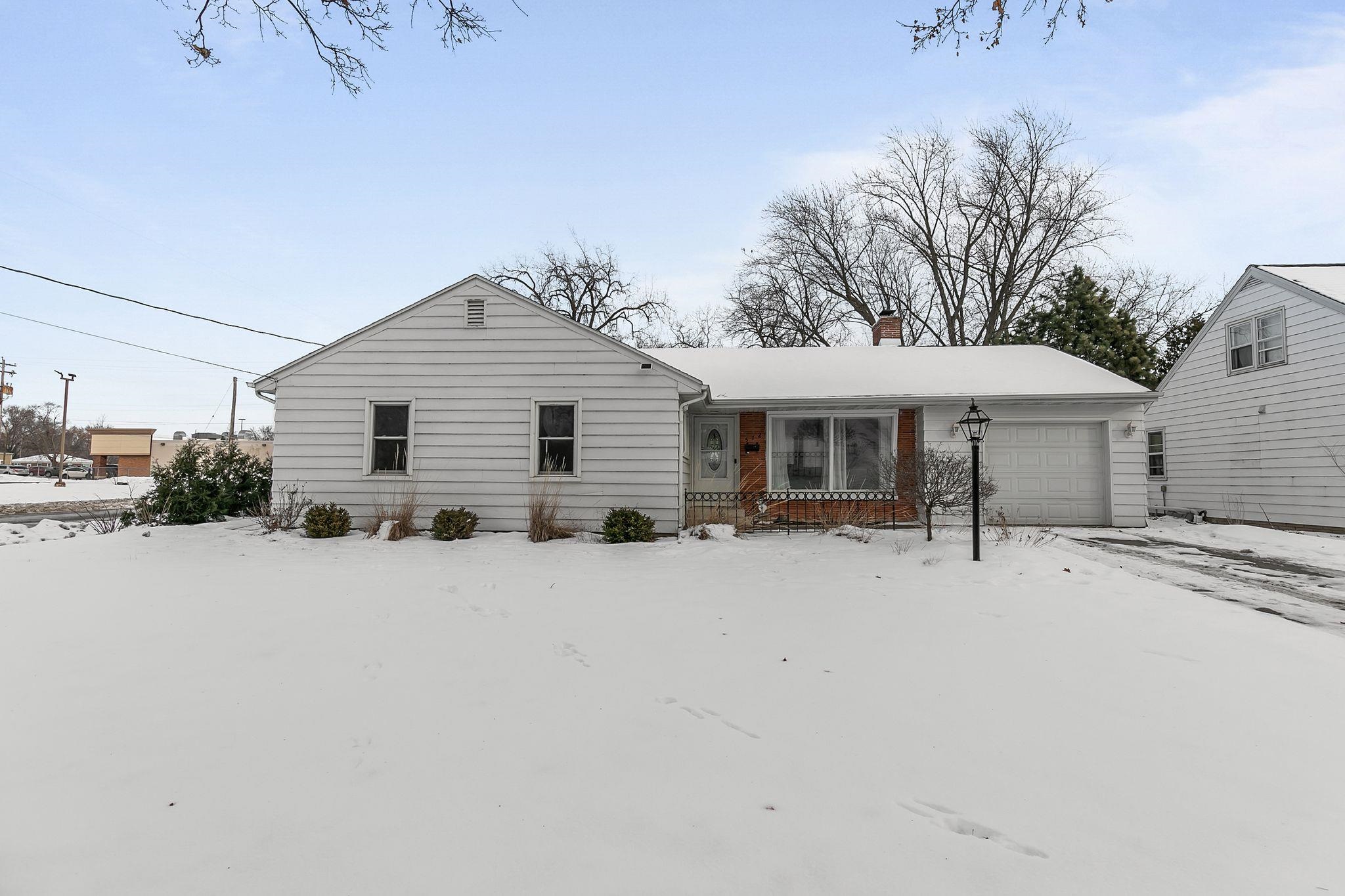
GREEN BAY, WI, 54302
Adashun Jones, Inc.
Provided by: RE/MAX 24/7 Real Estate, LLC
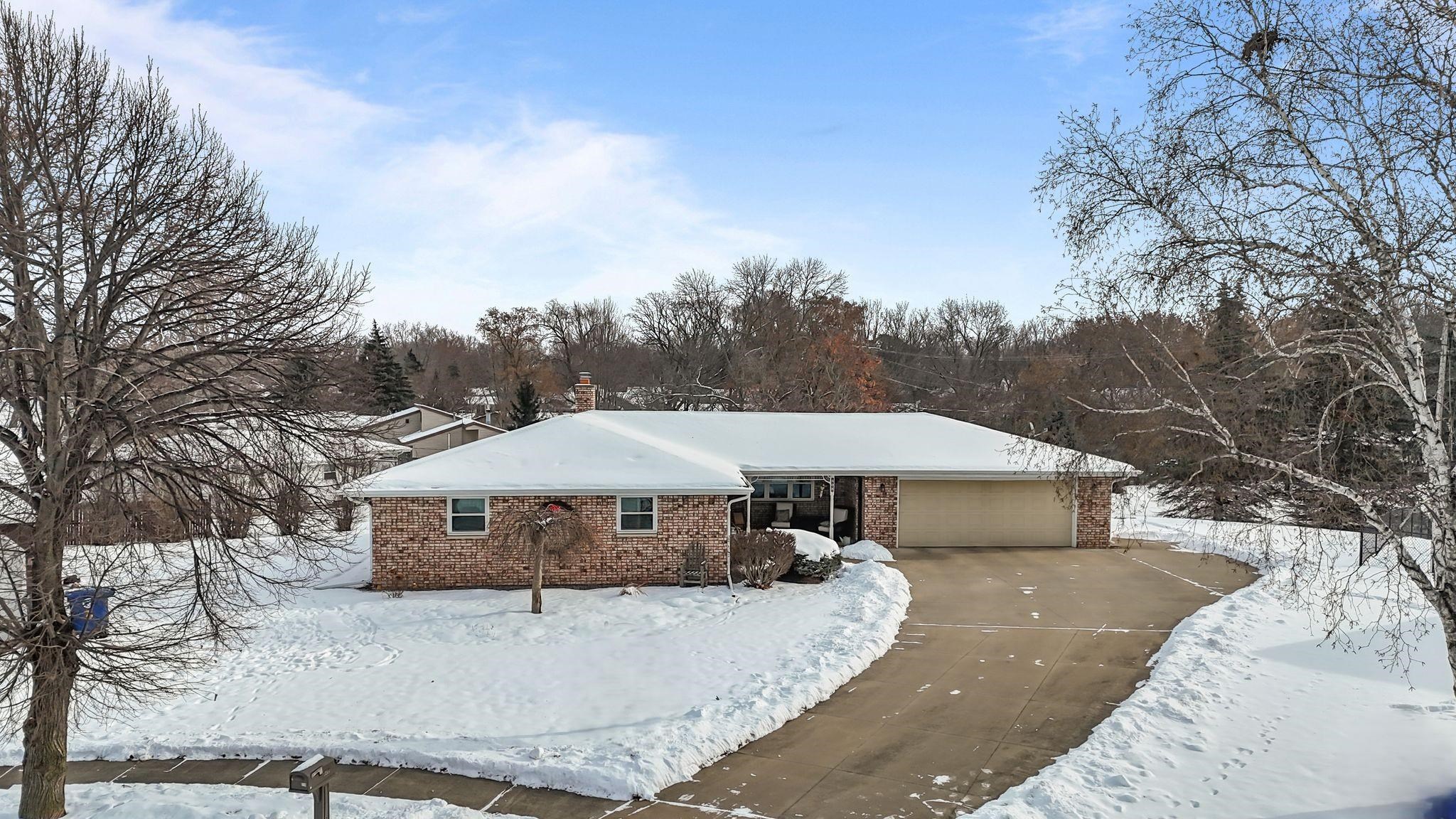
KAUKAUNA, WI, 54130
Adashun Jones, Inc.
Provided by: Coldwell Banker Real Estate Group
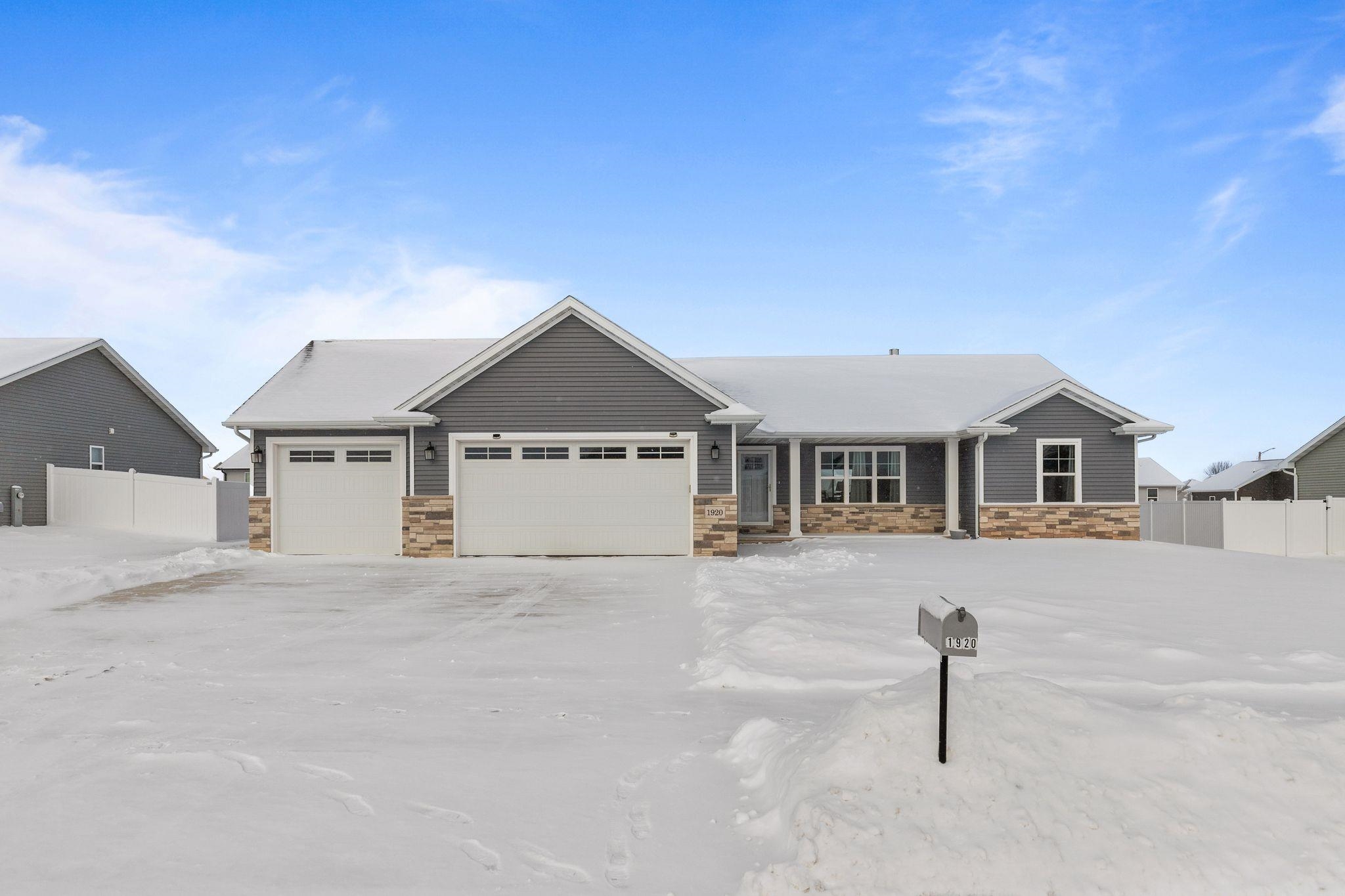
KAUKAUNA, WI, 54130
Adashun Jones, Inc.
Provided by: Century 21 Ace Realty
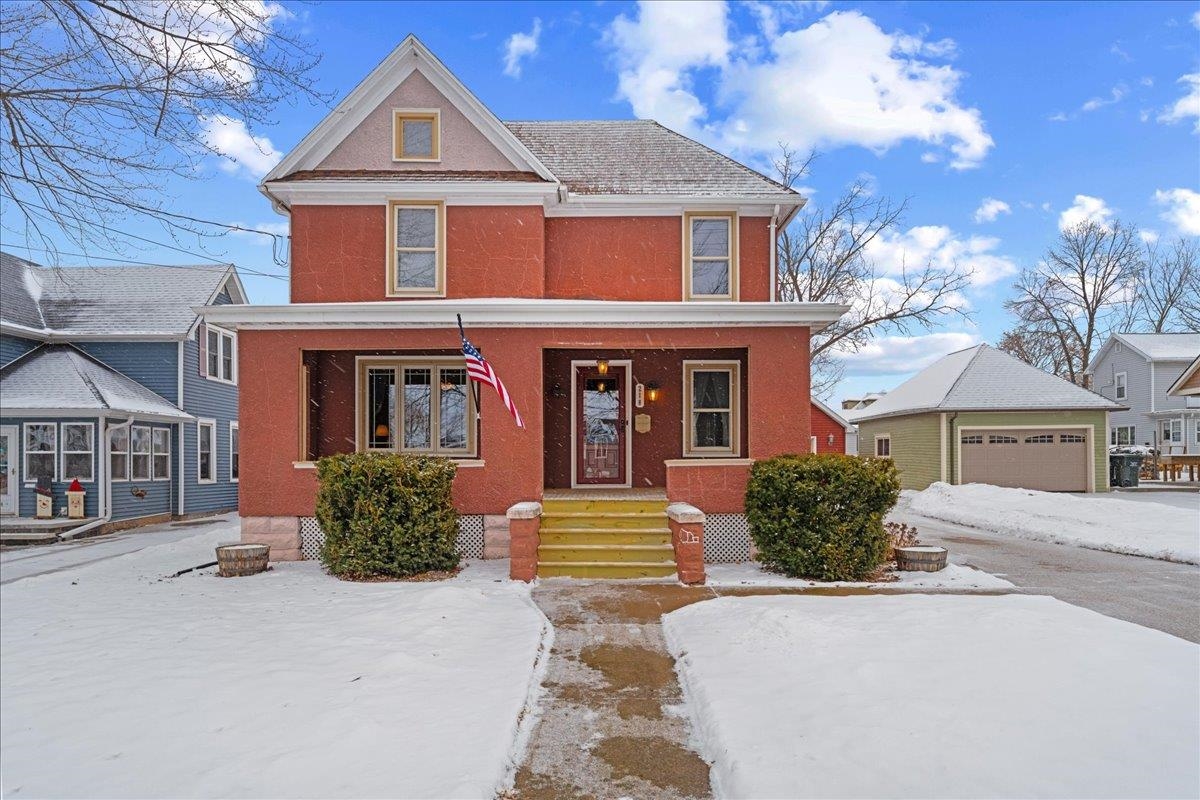
KAUKAUNA, WI, 54130-2037
Adashun Jones, Inc.
Provided by: Coldwell Banker Real Estate Group
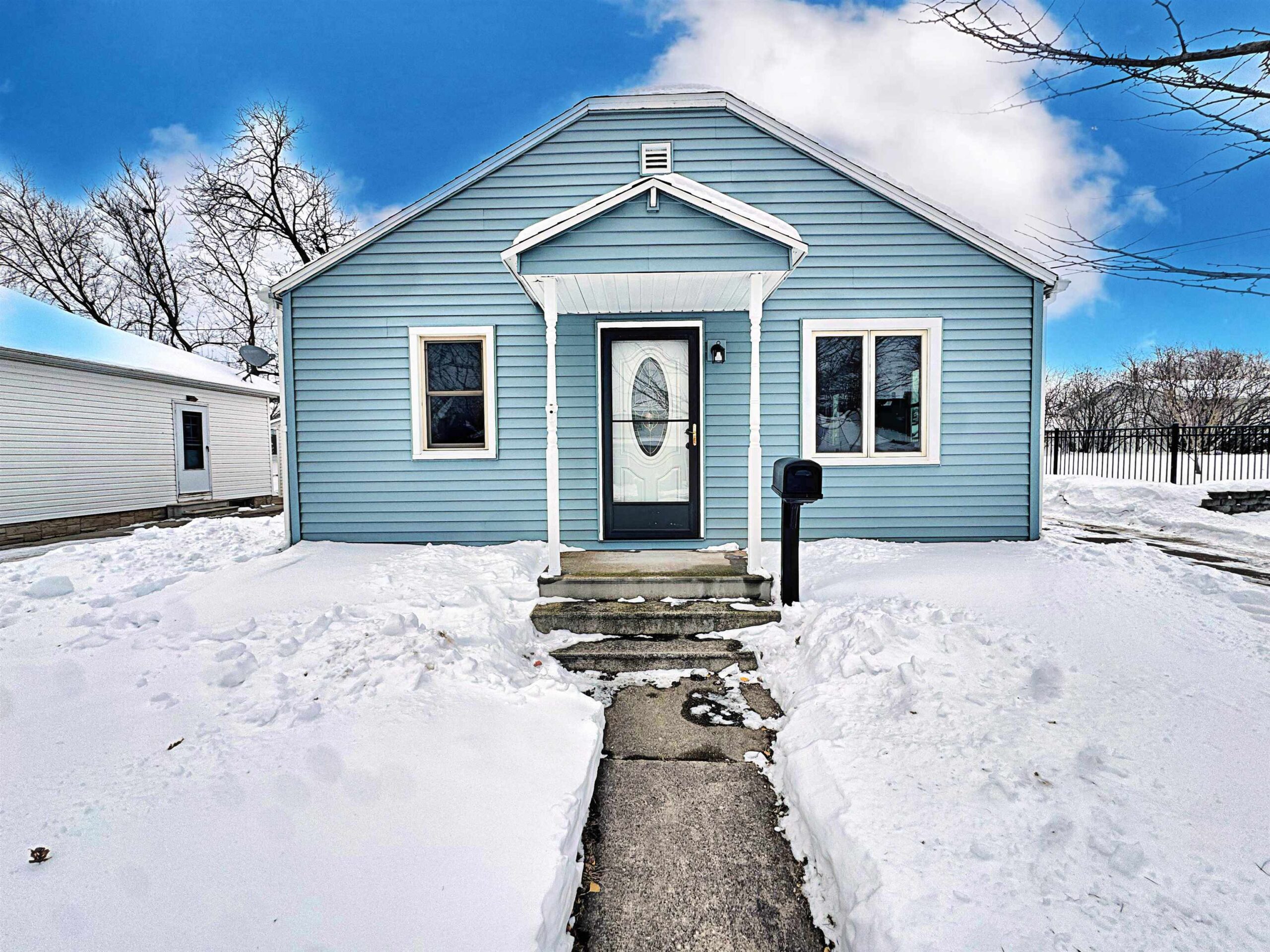
KAUKAUNA, WI, 54130
Adashun Jones, Inc.
Provided by: LPT Realty
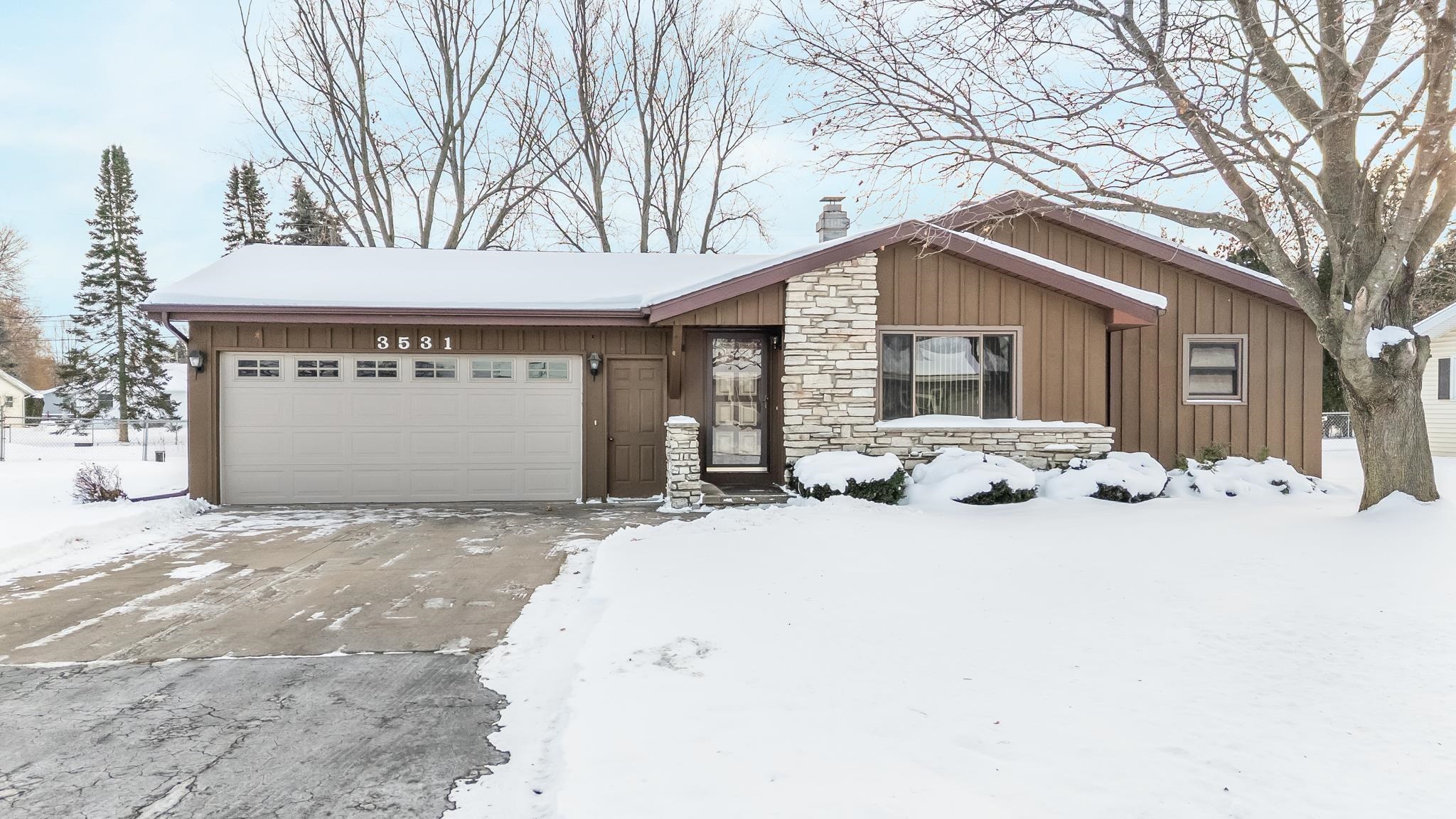
APPLETON, WI, 54914-5617
Adashun Jones, Inc.
Provided by: Coldwell Banker Real Estate Group
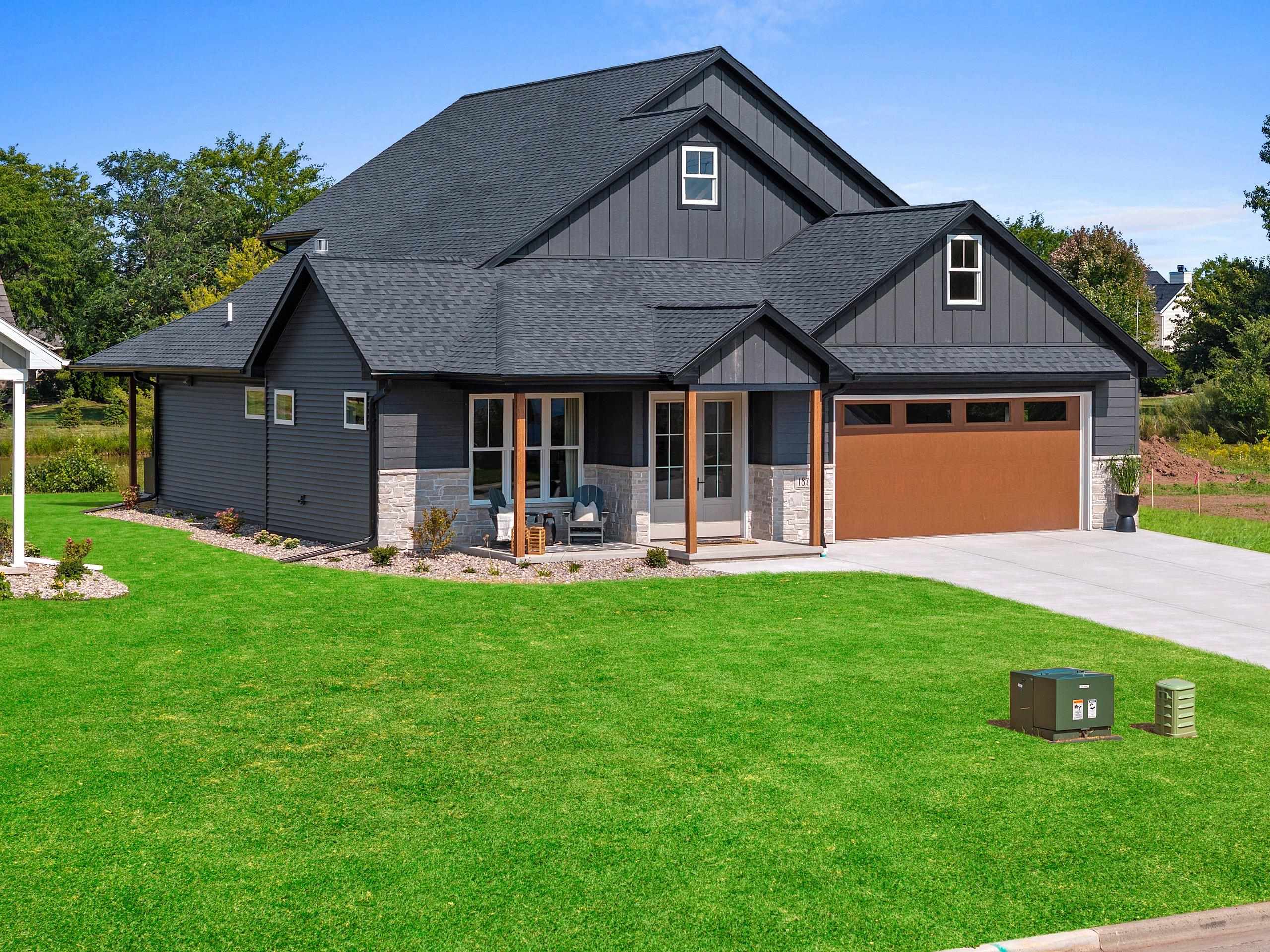
DE PERE, WI, 54115
Adashun Jones, Inc.
Provided by: EXP Realty LLC
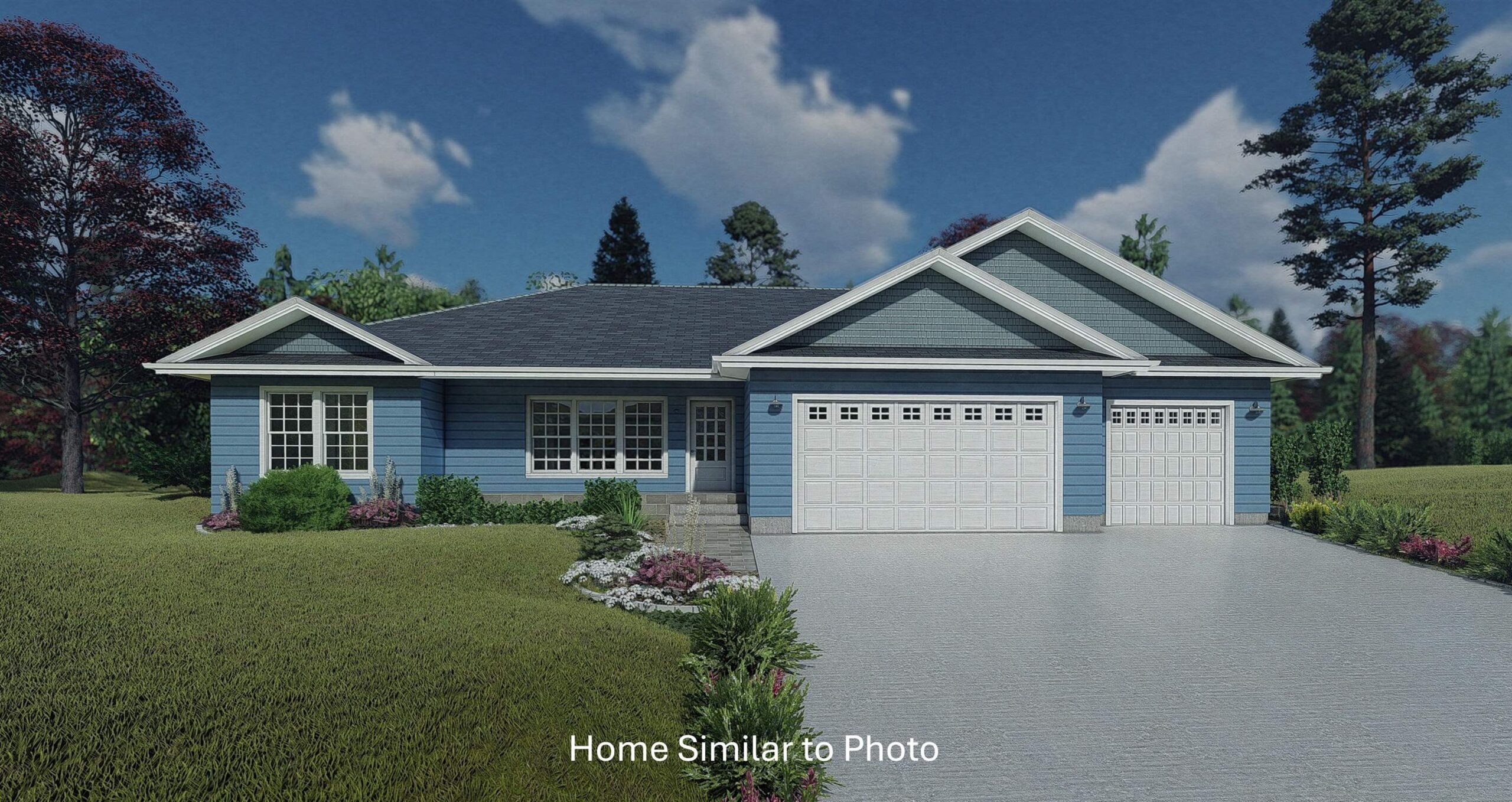
GREEN BAY, WI, 54313-0000
Adashun Jones, Inc.
Provided by: Micoley.com LLC

