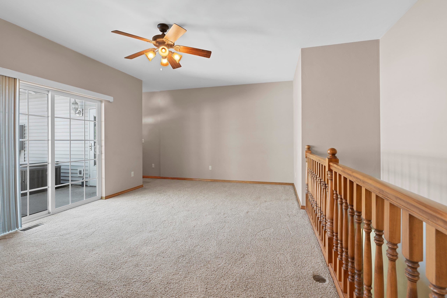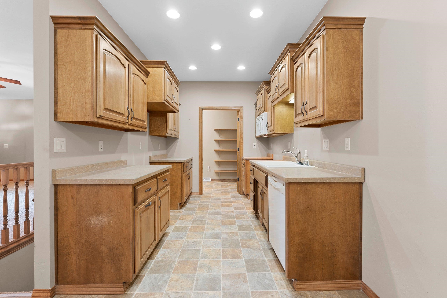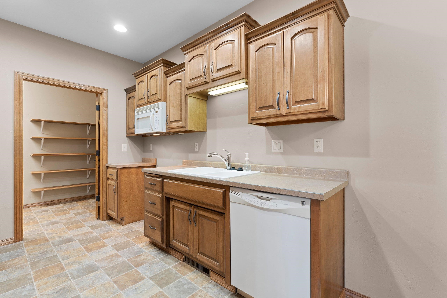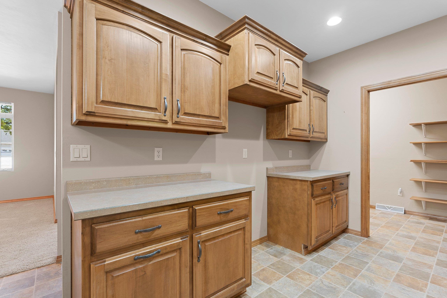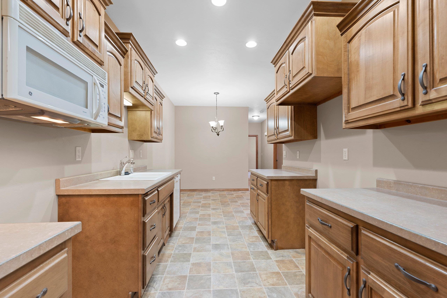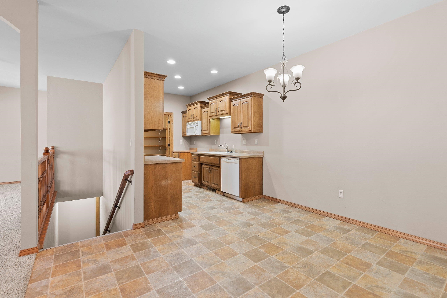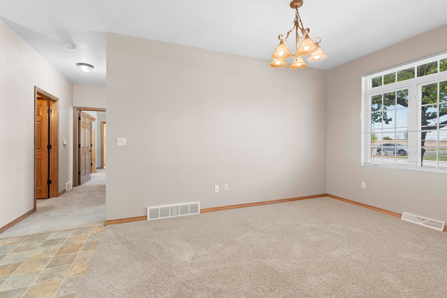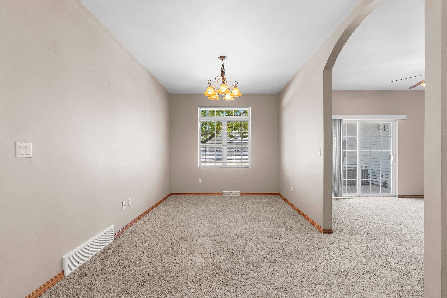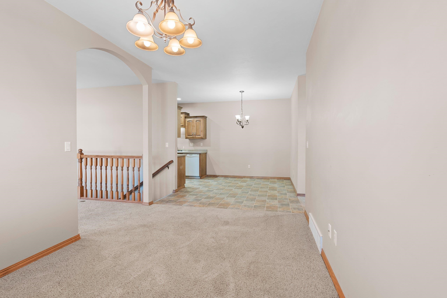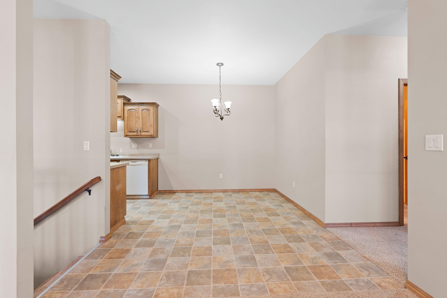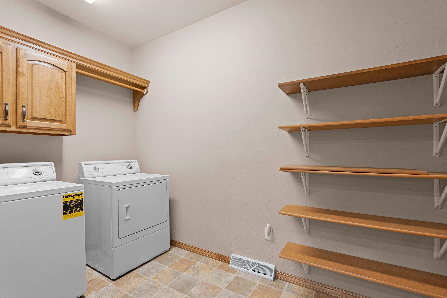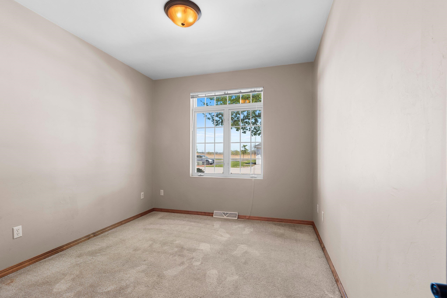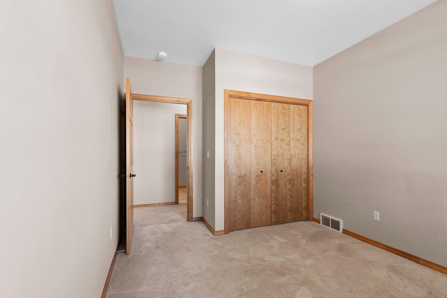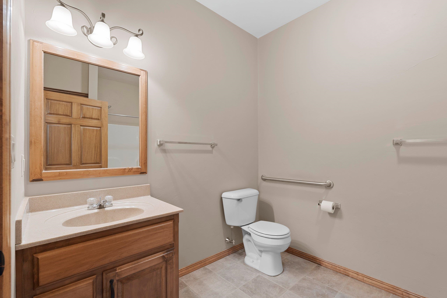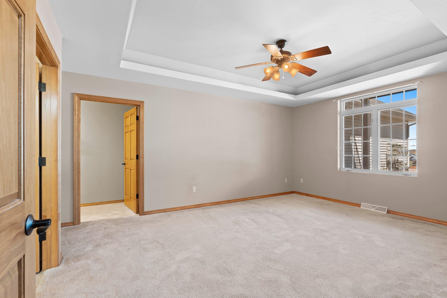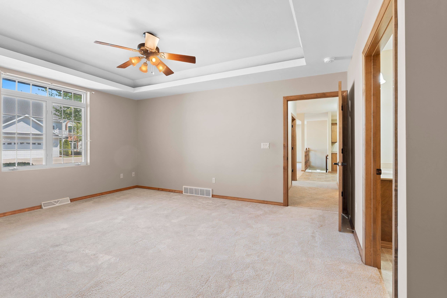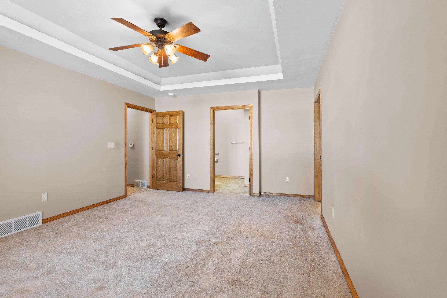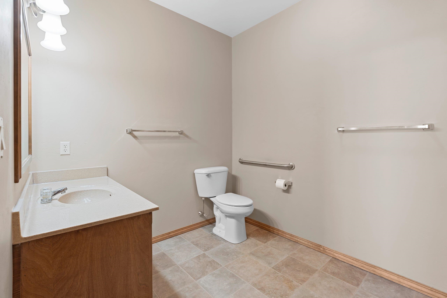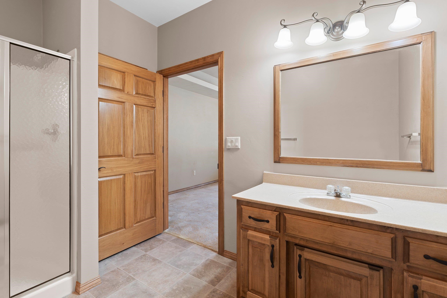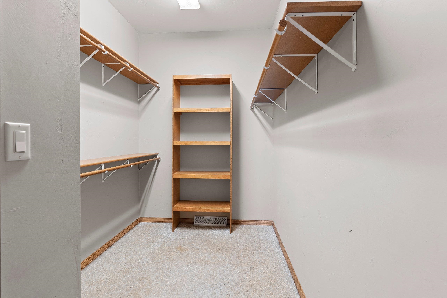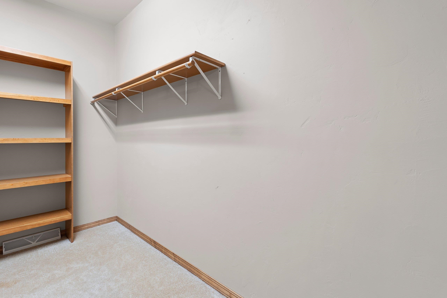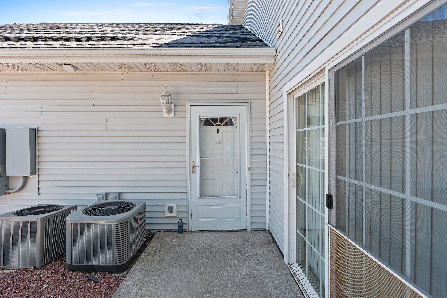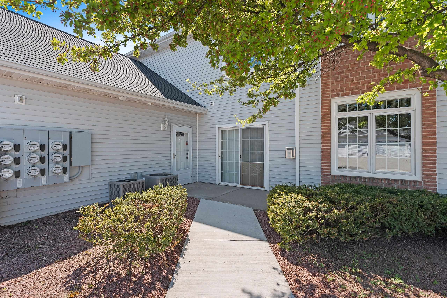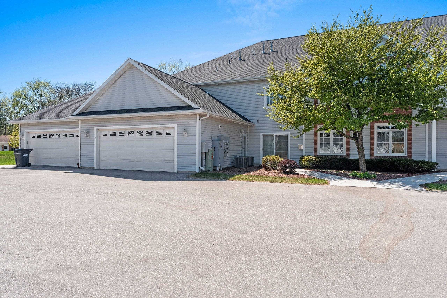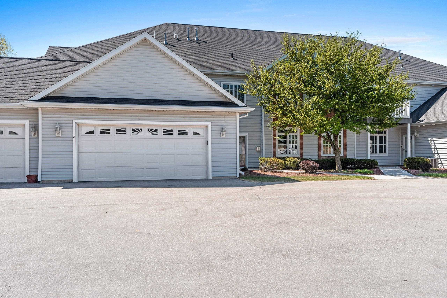
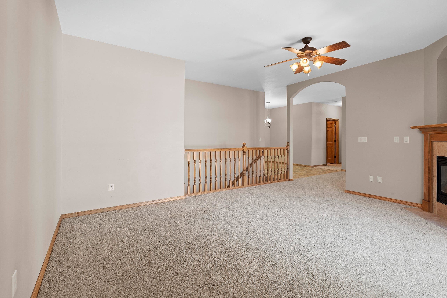
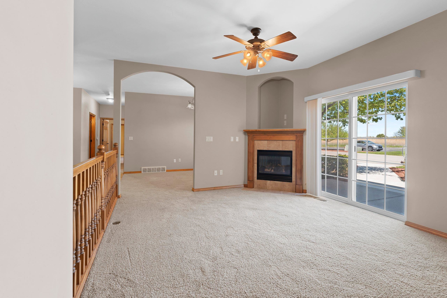
SOLD
2
Beds
2
Bath
1,437
Sq. Ft.
Experience the comfort of a main-floor unit featuring a no-step entrance, an attached garage, and a private entrance. The large living room boasts 9-foot ceilings, a gas fireplace, and a patio door that opens to the patio. The spacious kitchen features ample maple cabinets and a large pantry, which also includes a main floor laundry area. The dining area seamlessly transitions into the formal dining room, which can also serve as a den or office. The primary suite features a lighted tray ceiling, a spacious walk-in closet, and a private bathroom with a walk-in shower. Additionally, there is another sizable full bathroom and bedroom. The full-sized, unspoiled lower level features poured walls, ample storage space, and the potential for additional living space. Pets are allowed.
- Total Sq Ft1437
- Above Grade Sq Ft1437
- Taxes3253
- Year Built2007
- Exterior FinishBrick Vinyl Siding
- ParkingAttached Garage Garage Door Opener
- CountyBrown
- ZoningResidential
- Exterior FinishBrick Vinyl Siding
- Misc. InteriorAt Least 1 Bathtub Cable Available Gas Hi-Speed Internet Availbl One Pantry Vaulted Ceiling(s)
- TypeCondo Condominium
- HeatingForced Air
- CoolingCentral Air
- WaterPublic
- SewerPublic Sewer
| Room type | Dimensions | Level |
|---|---|---|
| Bedroom 1 | 17x12 | Main |
| Bedroom 2 | 11x10 | Main |
| Formal Dining Room | 14x10 | Main |
| Kitchen | 21x12 | Main |
| Living Room | 17x13 | Main |
- For Sale or RentFor Sale
- Association AmenitiesPets-Restrictions
- Unit Number6
Contact Agency
Similar Properties
Portage, WI, 53901
Adashun Jones, Inc.
Provided by: First Weber Inc
Janesville, WI, 53548
Adashun Jones, Inc.
Provided by: Century 21 Affiliated
Oregon, WI, 53521
Adashun Jones, Inc.
Provided by: Century 21 Affiliated Roessler
Beaver Dam, WI, 53916
Adashun Jones, Inc.
Provided by: Century 21 Affiliated
Janesville, WI, 53545
Adashun Jones, Inc.
Provided by: Shorewest, REALTORS
Lima, WI, 53563
Adashun Jones, Inc.
Provided by: Century 21 Affiliated
Madison, WI, 53719
Adashun Jones, Inc.
Provided by: The McGrady Group, LLC
Madison, WI, 53713
Adashun Jones, Inc.
Provided by: Coldwell Banker Success
Janesville, WI, 53545
Adashun Jones, Inc.
Provided by: Keller Williams Realty

