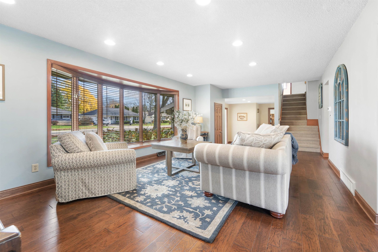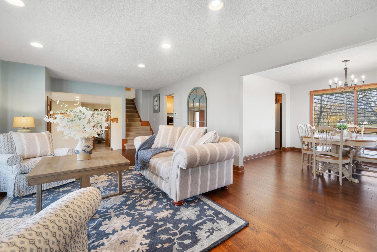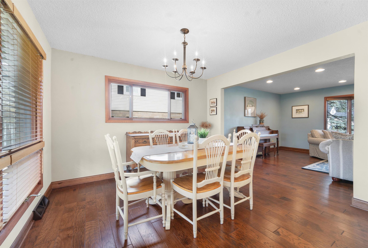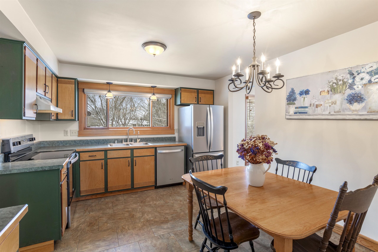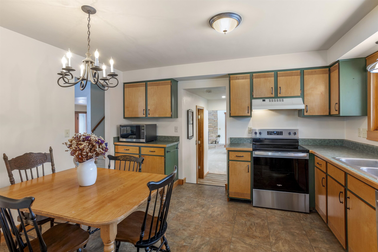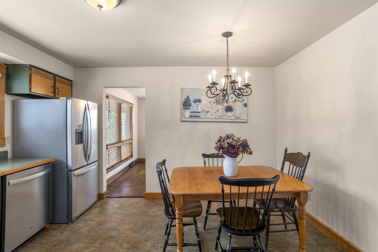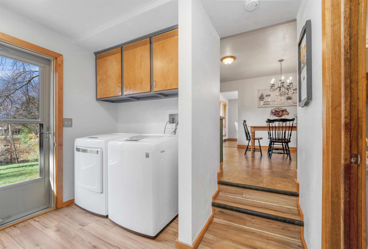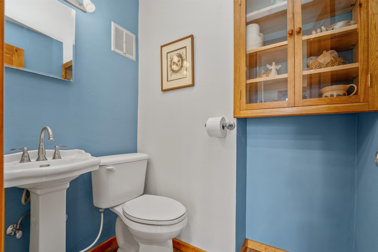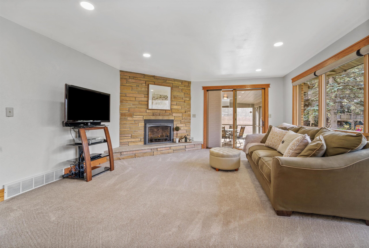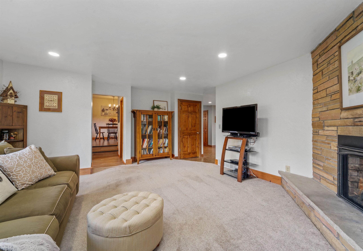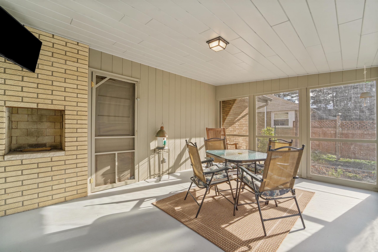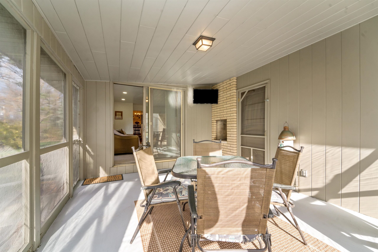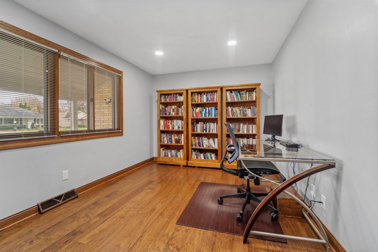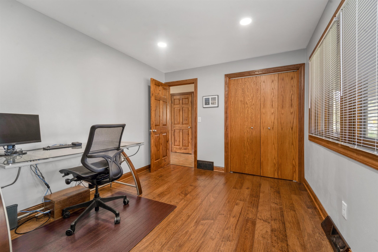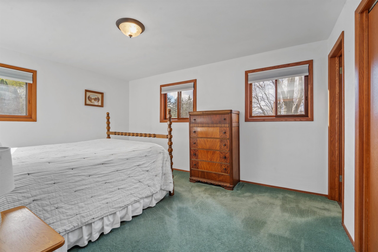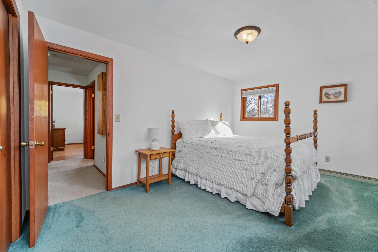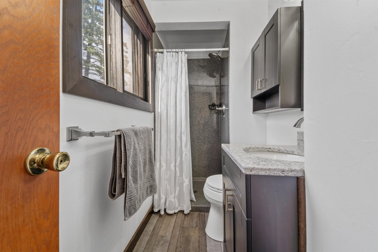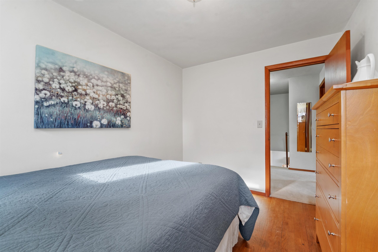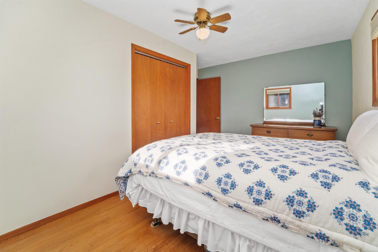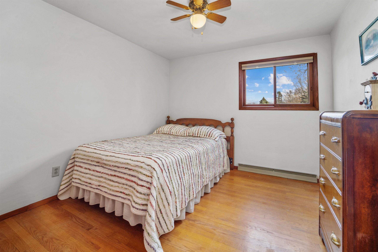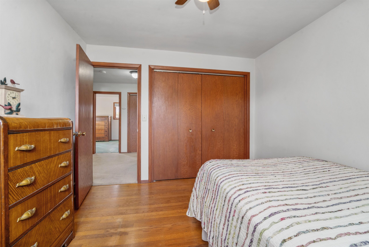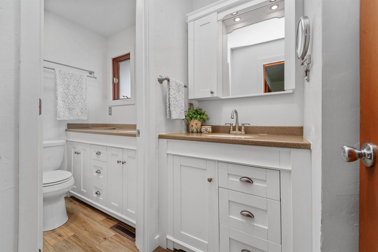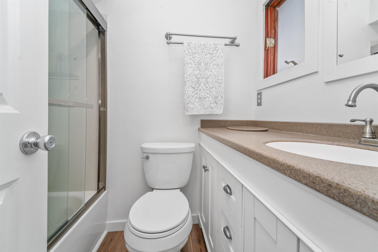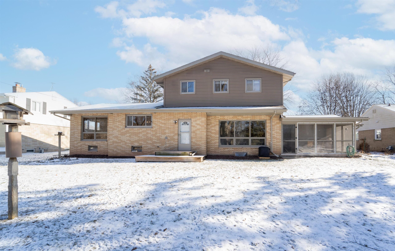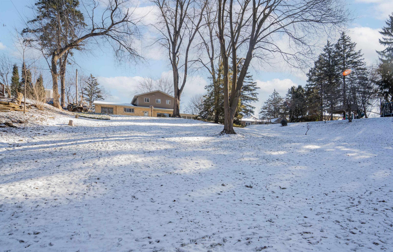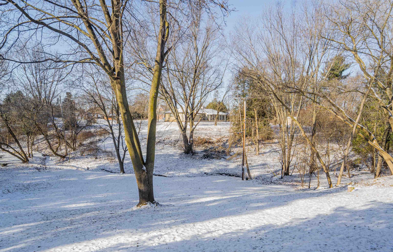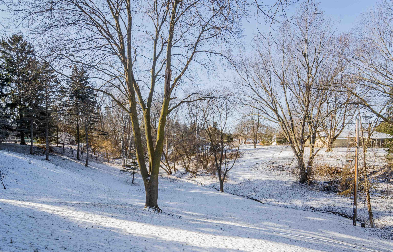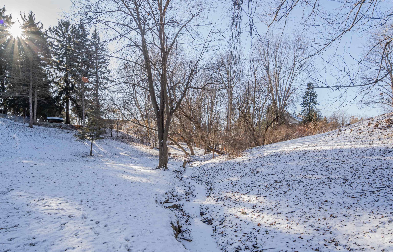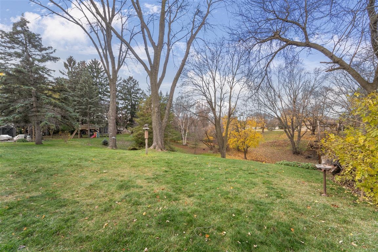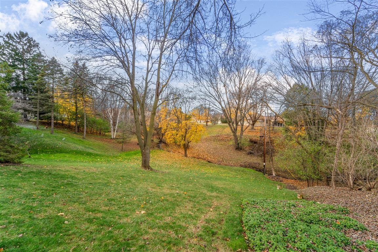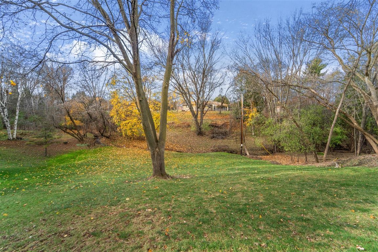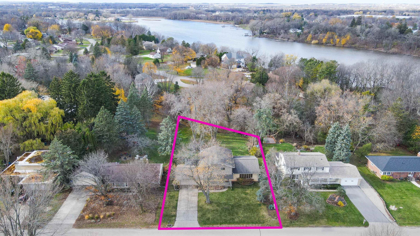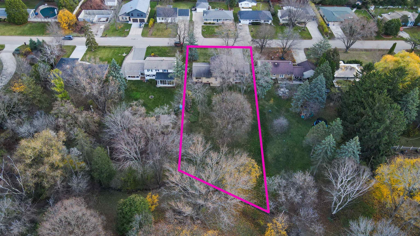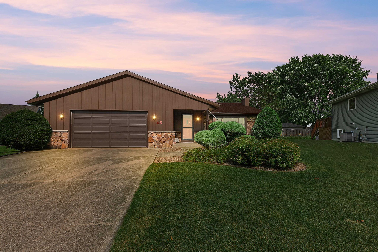
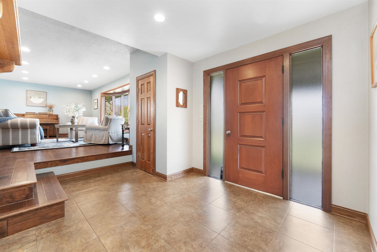
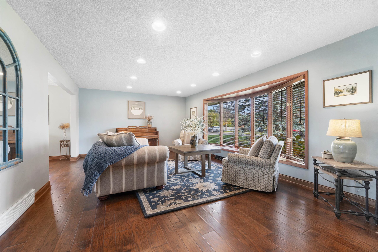
4
Beds
3
Bath
2,232
Sq. Ft.
Discover a wooded ravine lot that provides a serene backdrop for this beautiful home. As you enter a welcoming foyer greets you. The formal living rm is bathed in natural light creating an inviting atmosphere. The kitchen features an eat-in dining area, perfect for casual meals, alongside a formal dining rm ideal for entertaining. Family rm is complete with a cozy gas fireplace overlooking your stunning backyard. A patio door leads you to a 3-season rm perfect or enjoying the outdoors. The main flr also includes convenient office space, 1st flr laundry and half bath for added convenience. Upstairs, you’ll find the primary bedrm, which boasts a private bathroom with a luxurious walk-in tile shower. Additionally, there are 3 ample-sized bedrms that share another spacious main bathrm.
Your monthly payment
$0
- Total Sq Ft2232
- Above Grade Sq Ft2232
- Taxes5548
- Year Built1967
- Exterior FinishAluminum/Steel Brick
- Garage Size2
- ParkingAttached
- CountyWinnebago
- ZoningResidential
- Exterior FinishAluminum/Steel Brick
- Misc. InteriorAt Least 1 Bathtub Formal Dining Gas One Walk-in Shower Wood/Simulated Wood Fl
- TypeResidential
- HeatingCentral A/C Forced Air
- WaterMunicipal/City
- SewerMunicipal Sewer
- BasementFull Sump Pump
- StyleContemporary
| Room type | Dimensions | Level |
|---|---|---|
| Bedroom 1 | 15x11 | Upper |
| Bedroom 2 | 11x10 | Upper |
| Bedroom 3 | 11x09 | Upper |
| Bedroom 4 | 13x09 | Upper |
| Family Room | 18x15 | Main |
| Formal Dining Room | 12x11 | Main |
| Kitchen | 13x12 | Main |
| Living Or Great Room | 20x14 | Main |
| Unfinished | 15x11 | Main |
| Other Room | 06x06 | Main |
| Other Room 2 | 13x09 | Main |
- For Sale or RentFor Sale
Contact Agency
Similar Properties
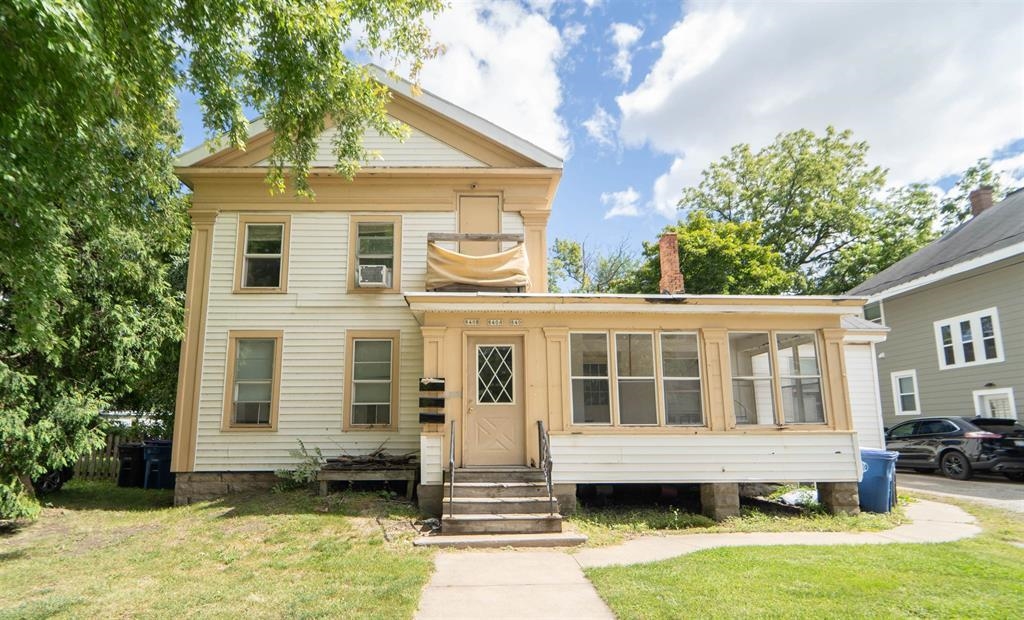
OSHKOSH, WI, 54901-4323
Adashun Jones, Inc.
Provided by: Coaction Real Estate, LLC
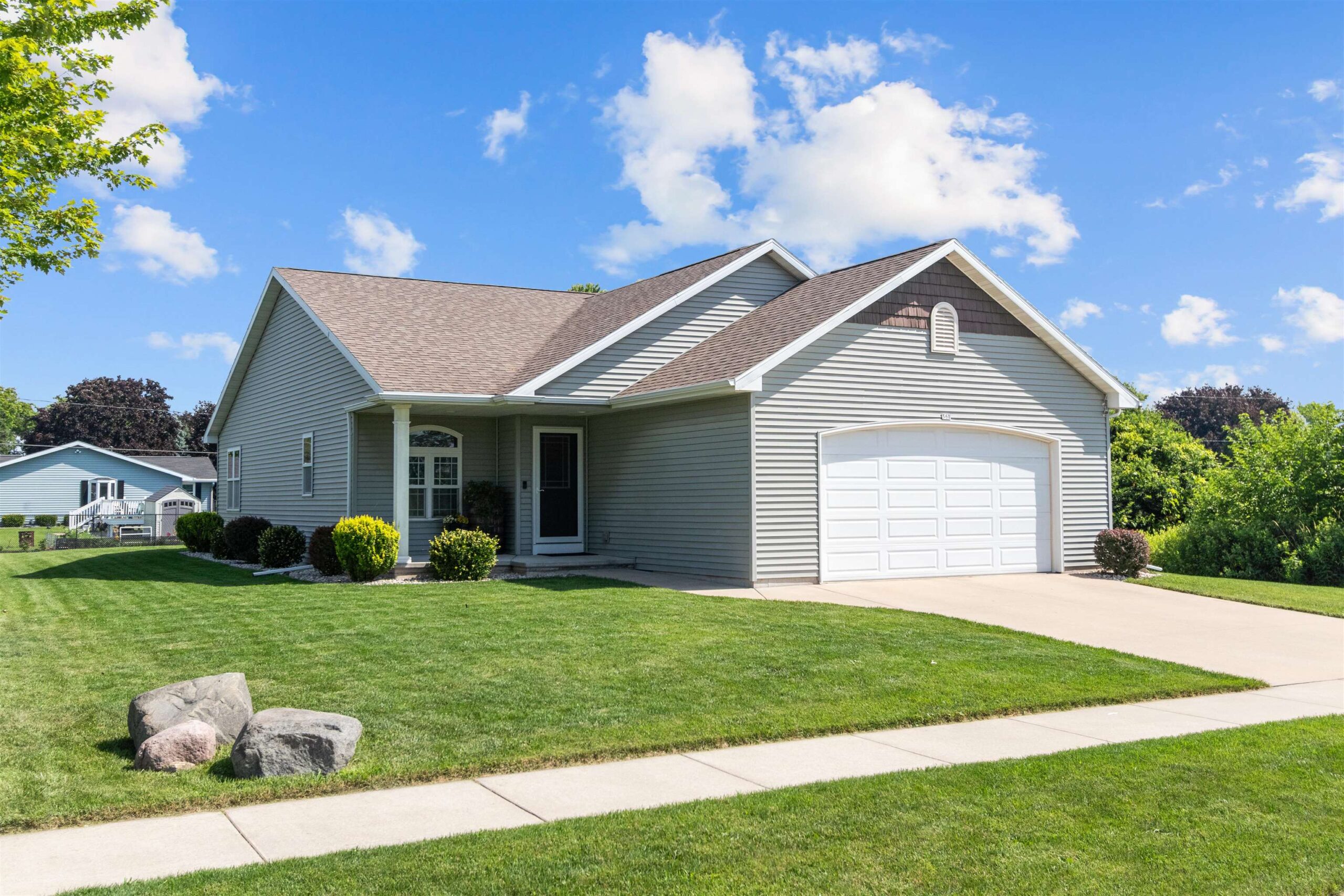
OSHKOSH, WI, 54901-1132
Adashun Jones, Inc.
Provided by: Coldwell Banker Real Estate Group
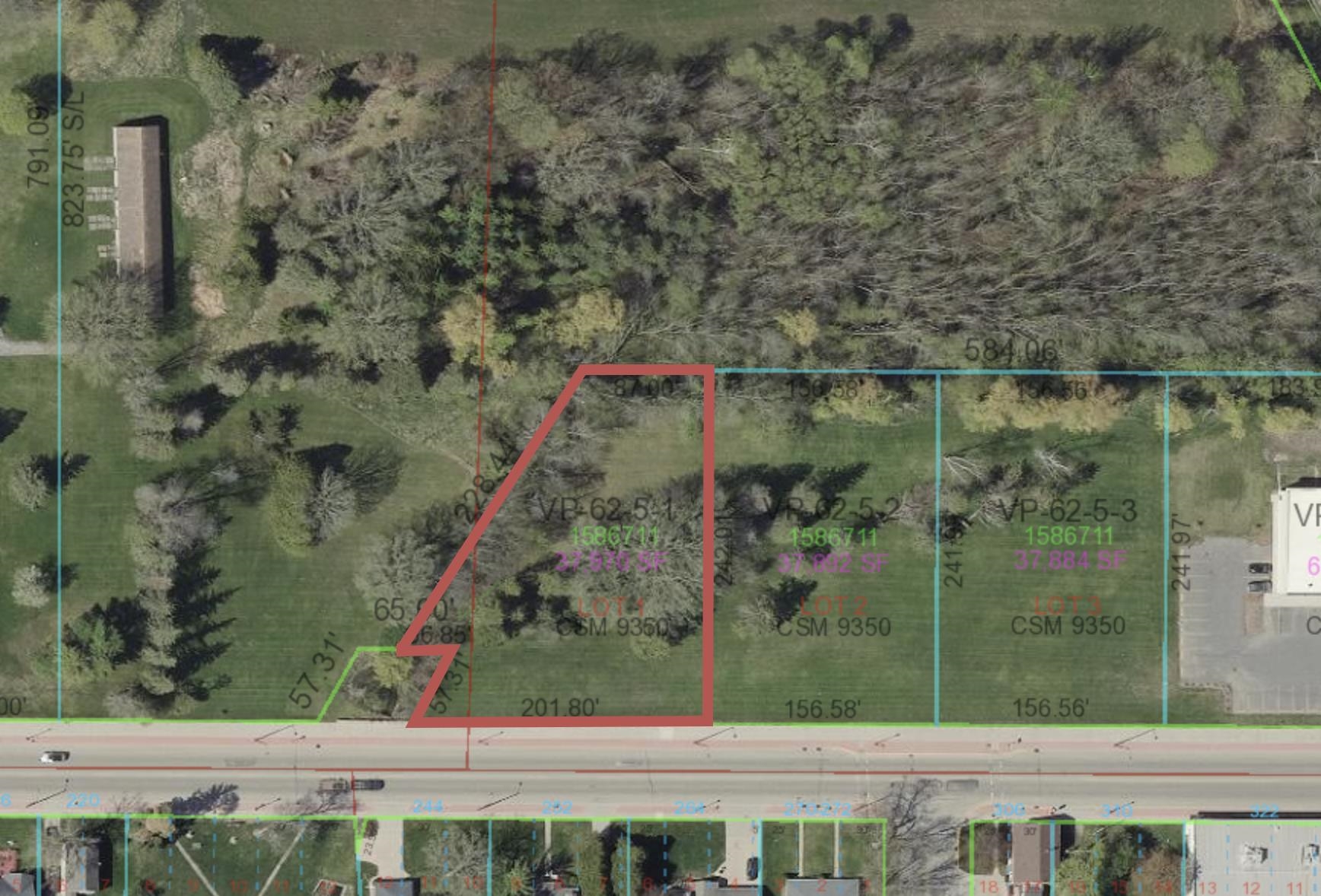
PULASKI, WI, 54162
Adashun Jones, Inc.
Provided by: Take Action Realty Group, LLC
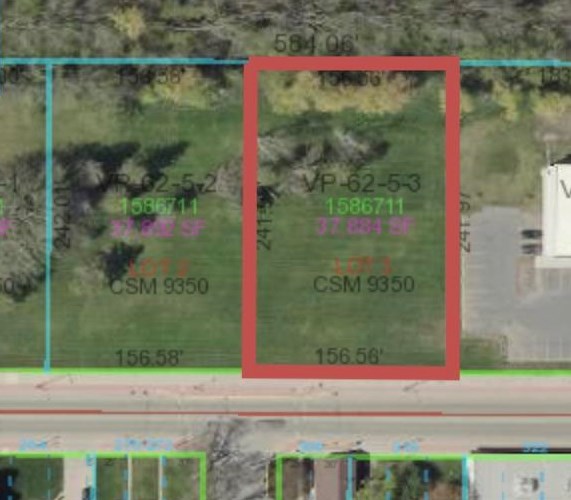
PULASKI, WI, 54162
Adashun Jones, Inc.
Provided by: Take Action Realty Group, LLC
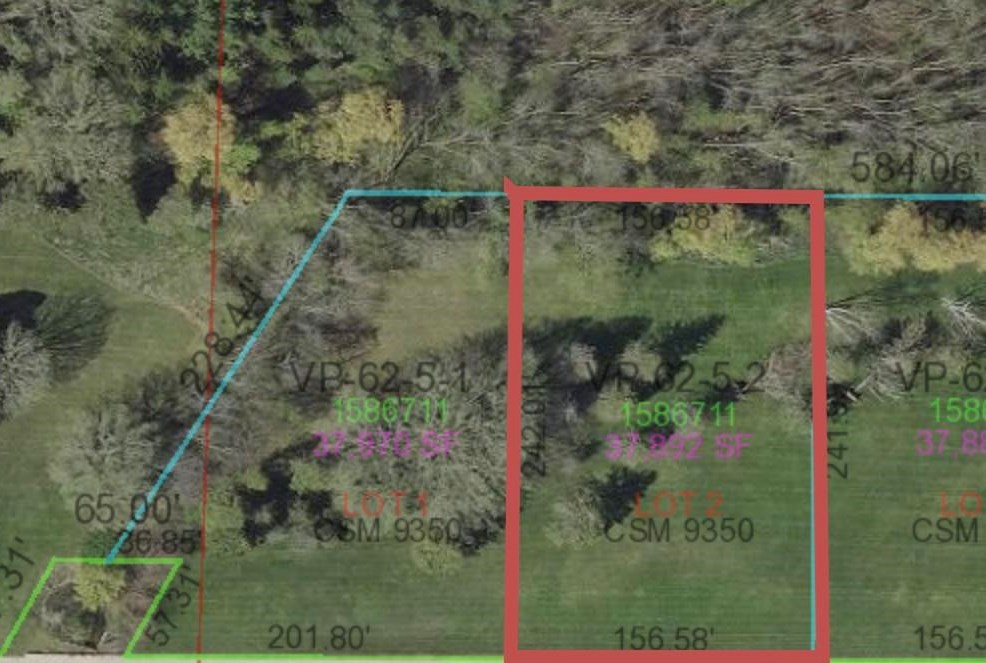
PULASKI, WI, 54162
Adashun Jones, Inc.
Provided by: Take Action Realty Group, LLC
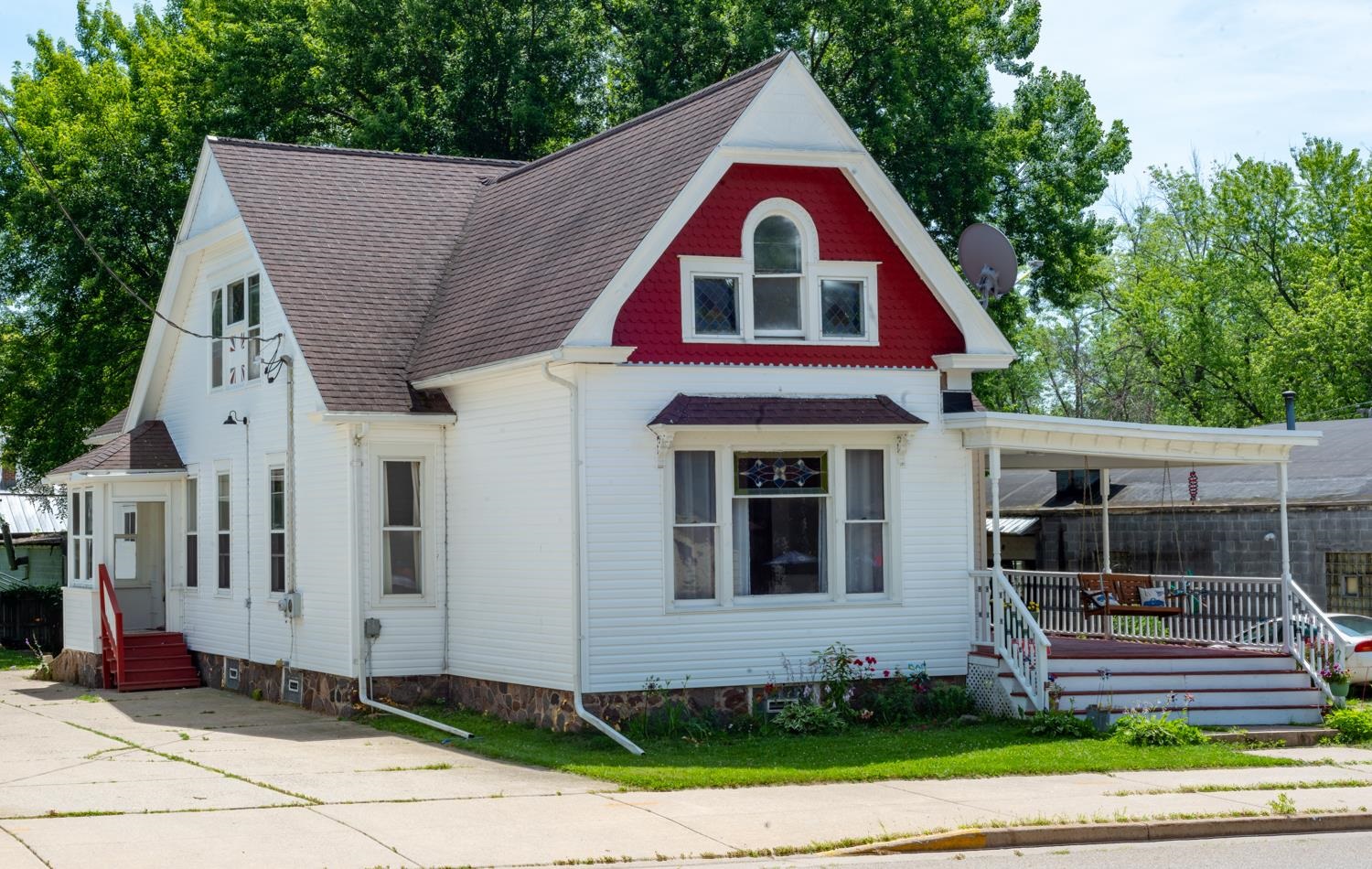
POY SIPPI, WI, 54967
Adashun Jones, Inc.
Provided by: Gaatz Real Estate
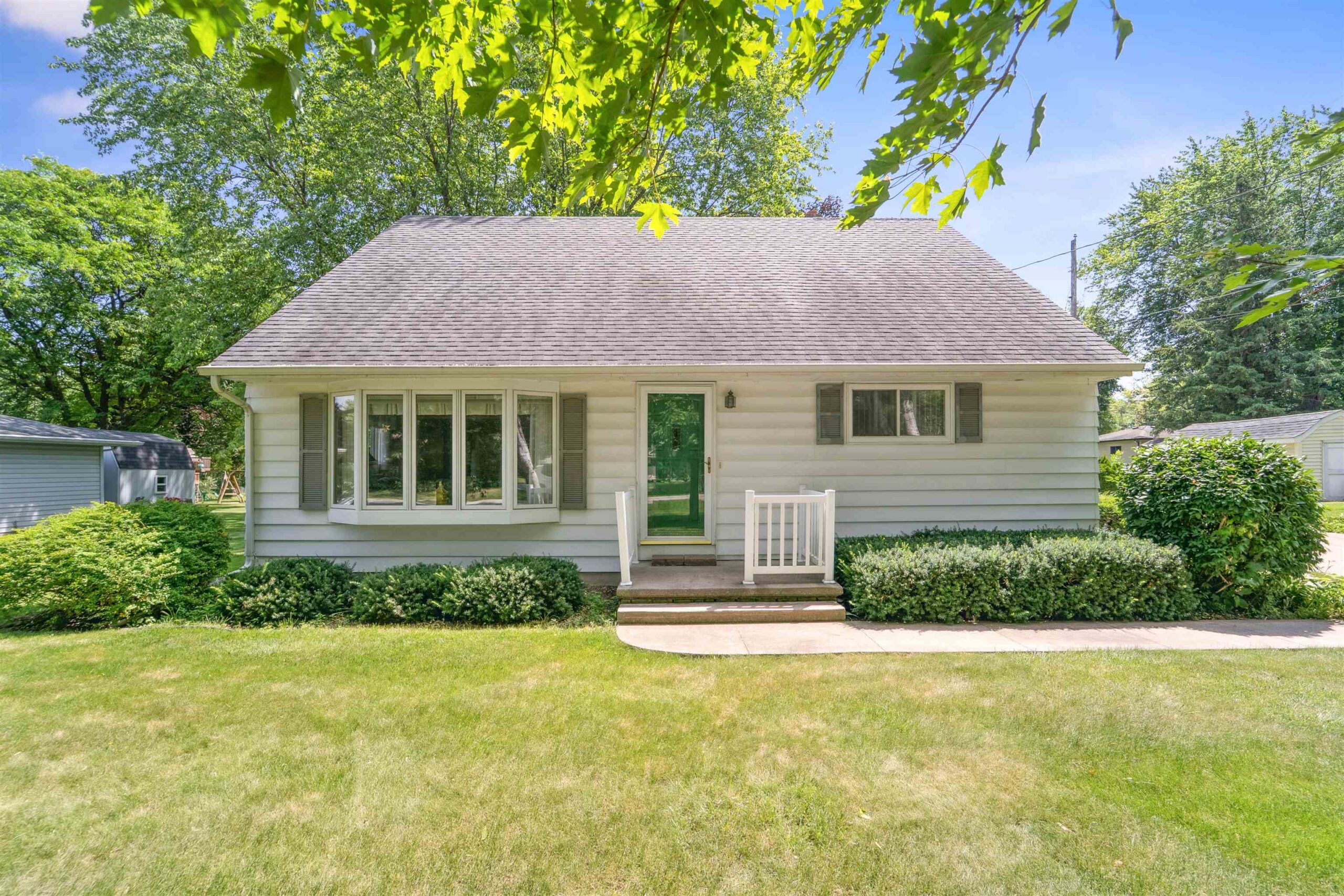
APPLETON, WI, 54915
Adashun Jones, Inc.
Provided by: Thiel Real Estate
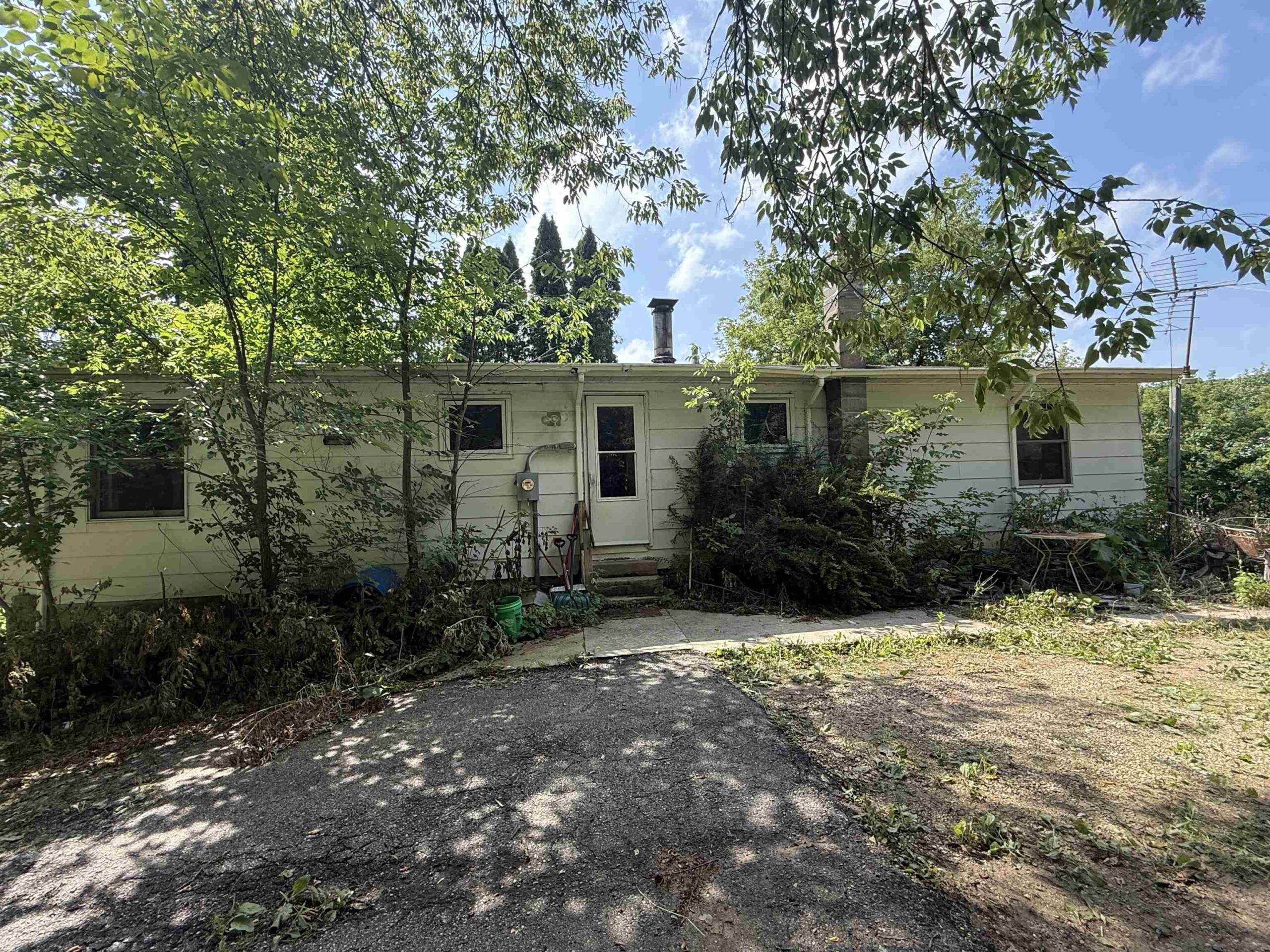
KEWASKUM, WI, 53040
Adashun Jones, Inc.
Provided by: Thiel Real Estate
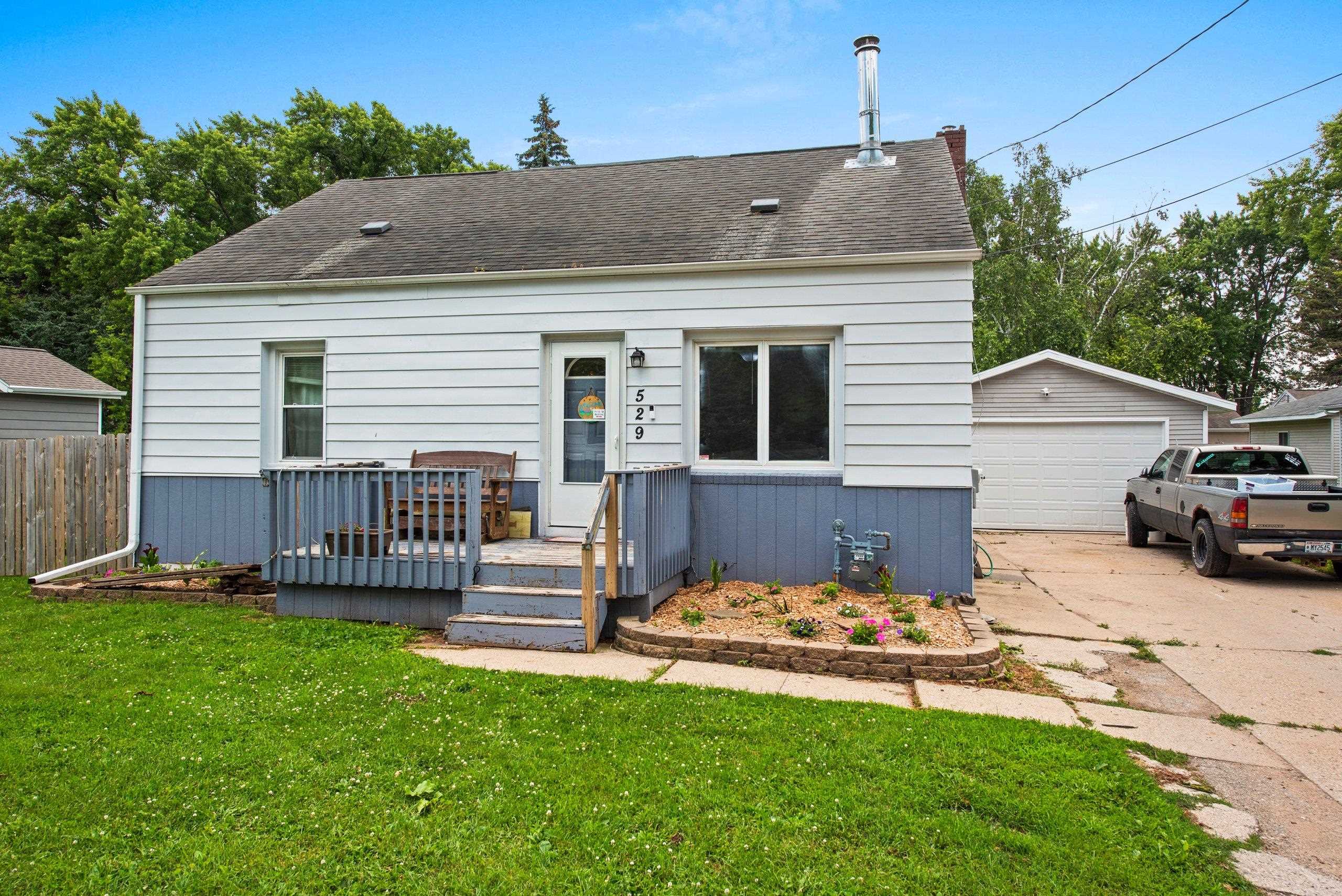
GREEN BAY, WI, 54304
Adashun Jones, Inc.
Provided by: Keller Williams Green Bay

