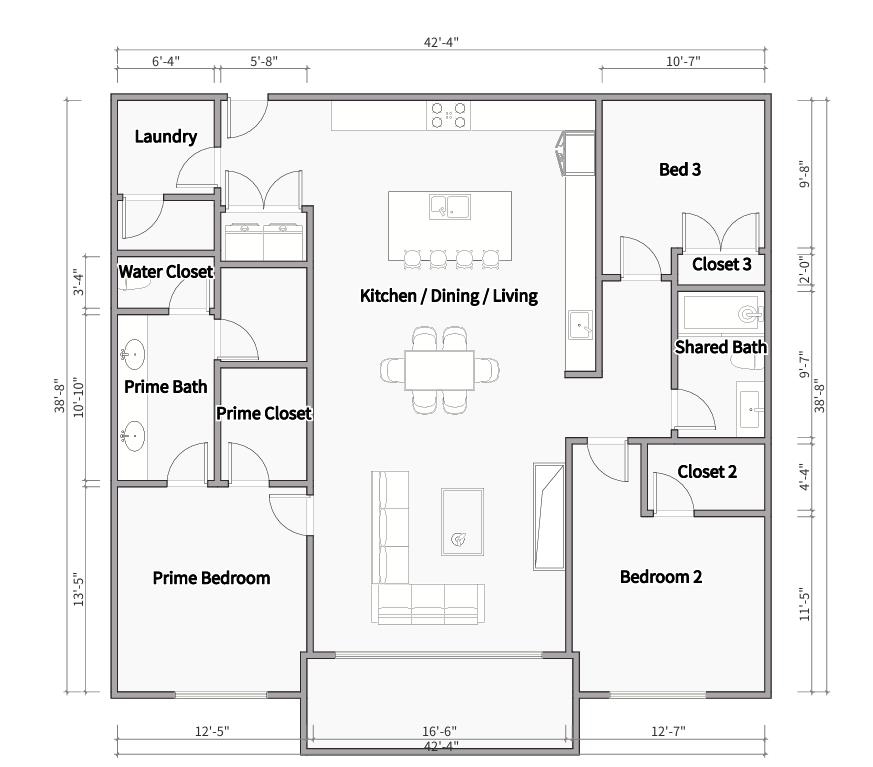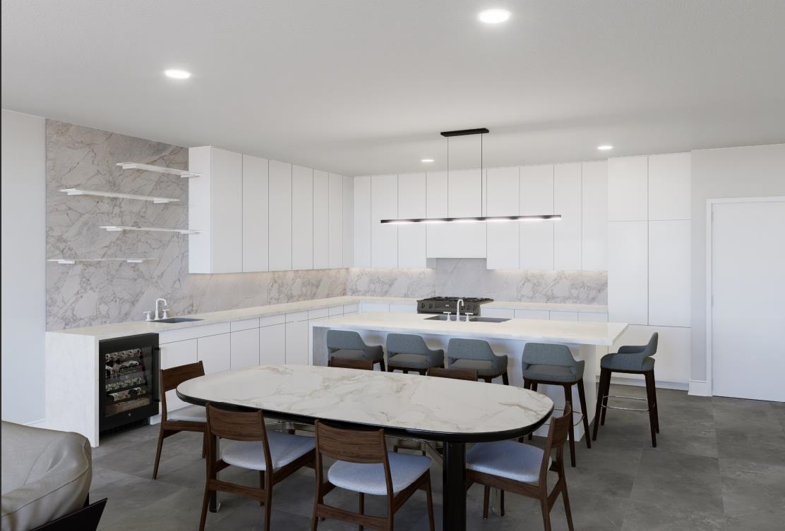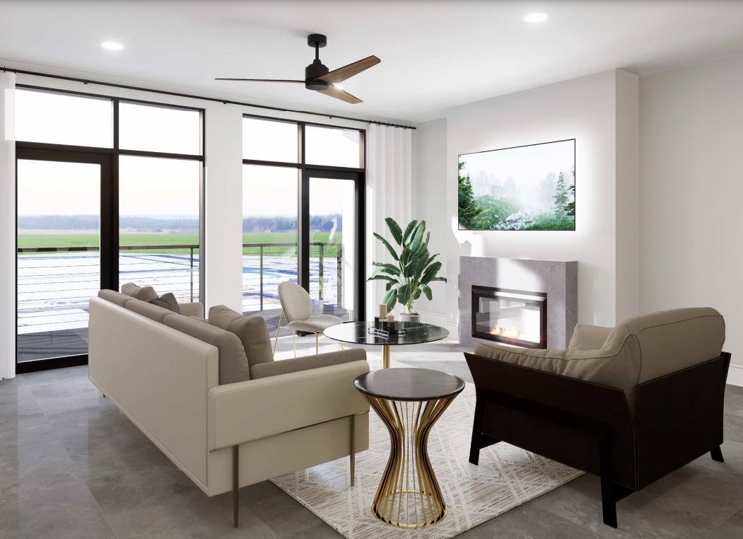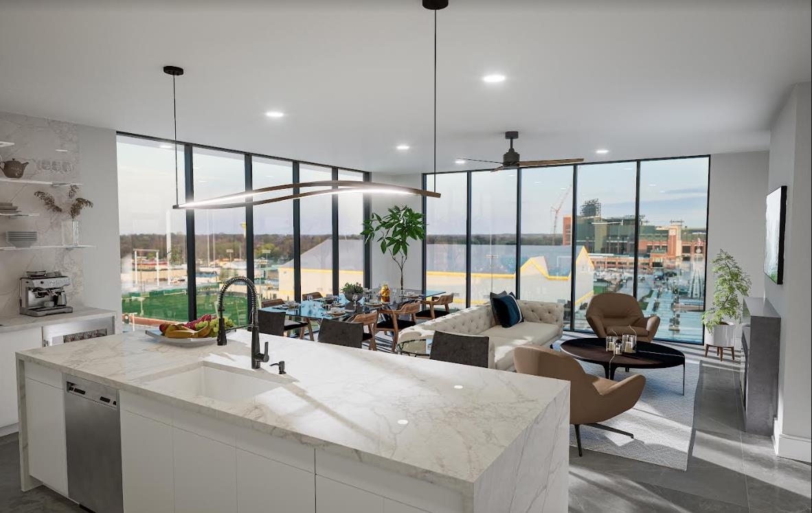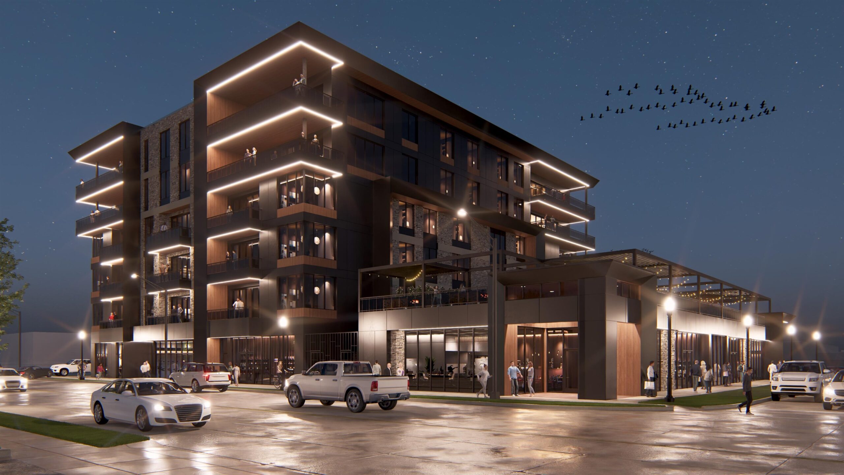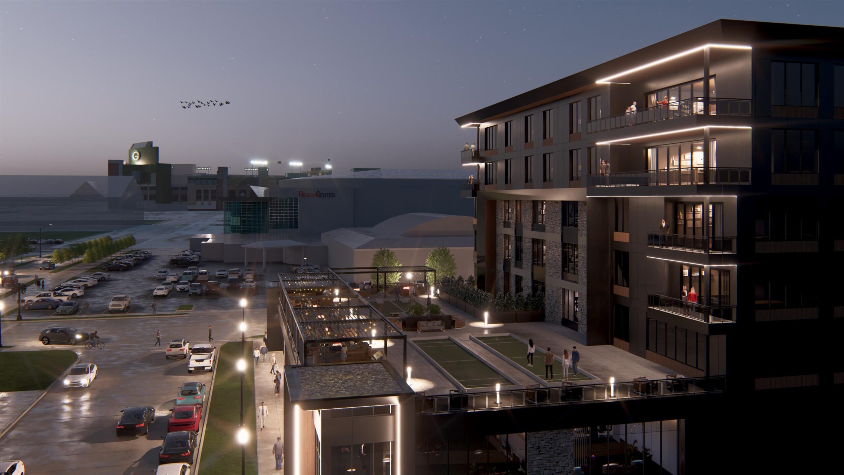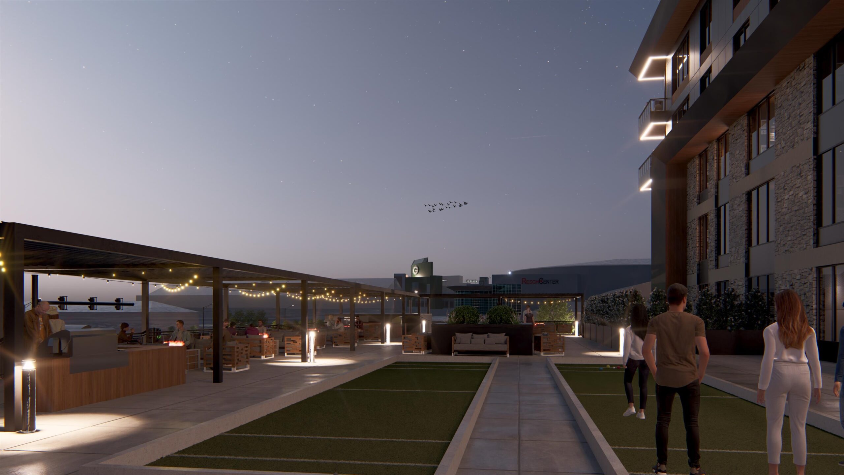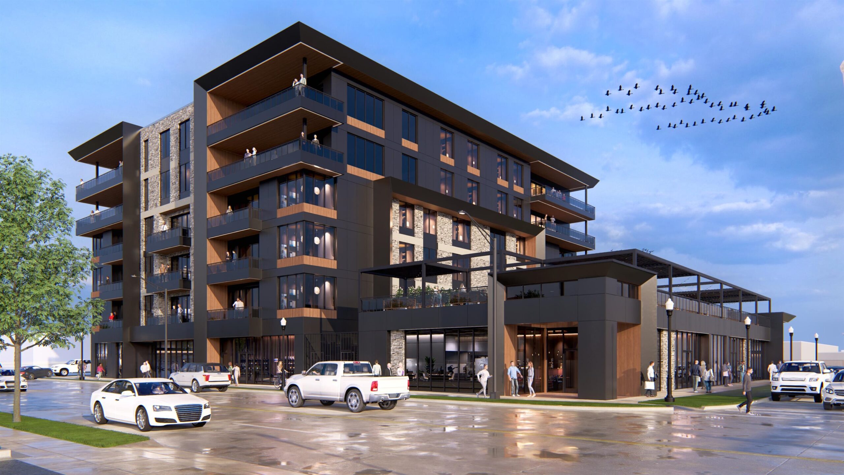
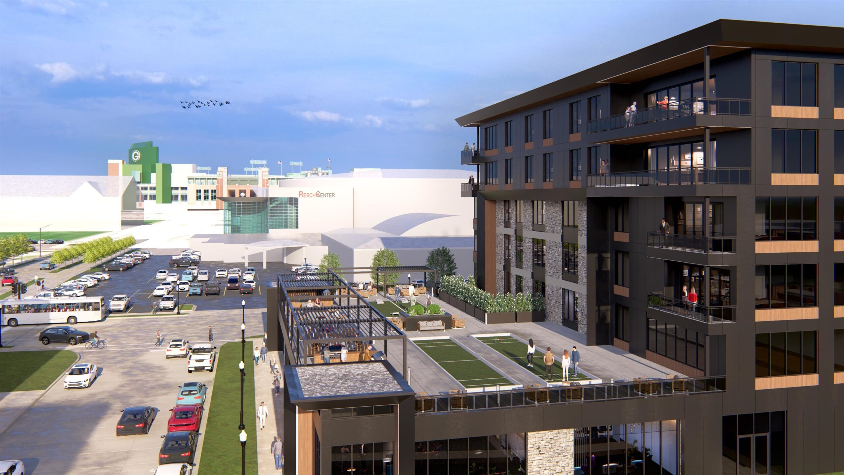
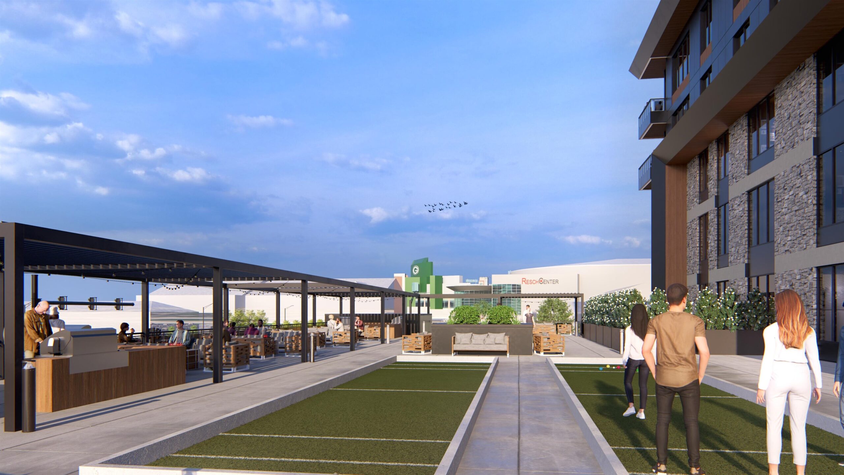
3
Beds
2
Bath
1,818
Sq. Ft.
Every residence in Legacy Heights promises luxurious contemporary living in the heart of the Lambeau Stadium District, enhanced with panoramic views, desirable features, and superb finishes. Residences include: Expansive glass windows and balcony doors Premium flooring options Spacious owner’s bedroom suites complete with: Walk-in closets Luxurious bathrooms with double vanities Separate showers, soaking tubs, and infrared saunas Chef-inspired kitchens Fine custom cabinetry Heated parking garage The images shown reflect artist renderings of the general design. All square footage is approximate/subject to change. Final dimensions may vary based on construction, design modifications, and municipal approvals. Room sizes are representative only and may not reflect total finished living area.
- Total Sq Ft1818
- Above Grade Sq Ft1818
- Year Built2026
- Exterior FinishAluminum Siding Balcony Shake Siding Stone
- ParkingAssigned Electric Vehicle Charging Station(s) Heated Garage Underground
- CountyBrown
- ZoningResidential
Inclusions:
Fridge, Stove, Dishwasher, Microwave, Washer, Dryer
- Exterior FinishAluminum Siding Balcony Shake Siding Stone
- Misc. InteriorGas Kitchen Island One Pantry
- TypeCondo Condominium
- HeatingForced Air
- CoolingCentral Air
- WaterPublic
- SewerPublic Sewer
| Room type | Dimensions | Level |
|---|---|---|
| Bedroom 1 | 13x12 | Main |
| Bedroom 2 | 12x11 | Main |
| Bedroom 3 | 10x9 | Main |
| Kitchen | 16x11 | Main |
| Living Room | 16x10 | Main |
| Dining Room | 16x9 | Main |
| Other Room | 7x7 | Main |
- For Sale or RentFor Sale
- Association AmenitiesCommon Elevator Dog Allowed Exercise Room Rooftop Common Area
- Unit Number202
Contact Agency
Similar Properties
DeForest, WI, 53532
Adashun Jones, Inc.
Provided by: Restaino & Associates
Edgerton, WI, 53534
Adashun Jones, Inc.
Provided by: Century 21 Affiliated
Sparta, WI, 54656
Adashun Jones, Inc.
Provided by: Hometown Real Estate LLC
WI, 53703
Adashun Jones, Inc.
Provided by: Dines Incorporated
WI, 53563
Adashun Jones, Inc.
Provided by: Century 21 Affiliated
WI, 53711
Adashun Jones, Inc.
Provided by: First Weber Inc
Madison, WI, 53711
Adashun Jones, Inc.
Provided by: First Weber, Inc
Fennimore, WI, 53809
Adashun Jones, Inc.
Provided by: Jon Miles Real Estate
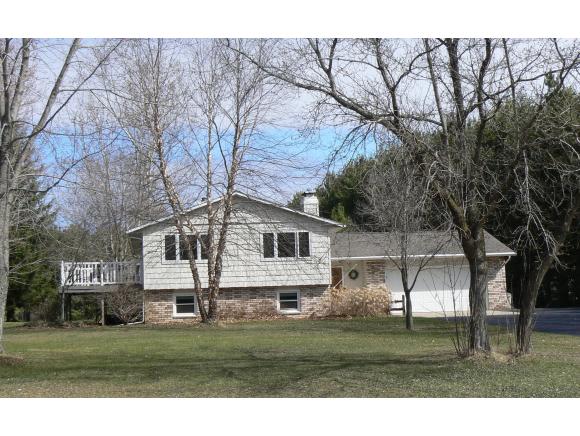
SOBIESKI, WI, 54171-9665
Adashun Jones, Inc.
Provided by: Mark D Olejniczak Realty, Inc.
Madison, WI, 53716
Adashun Jones, Inc.
Provided by: JSM, Realtors

