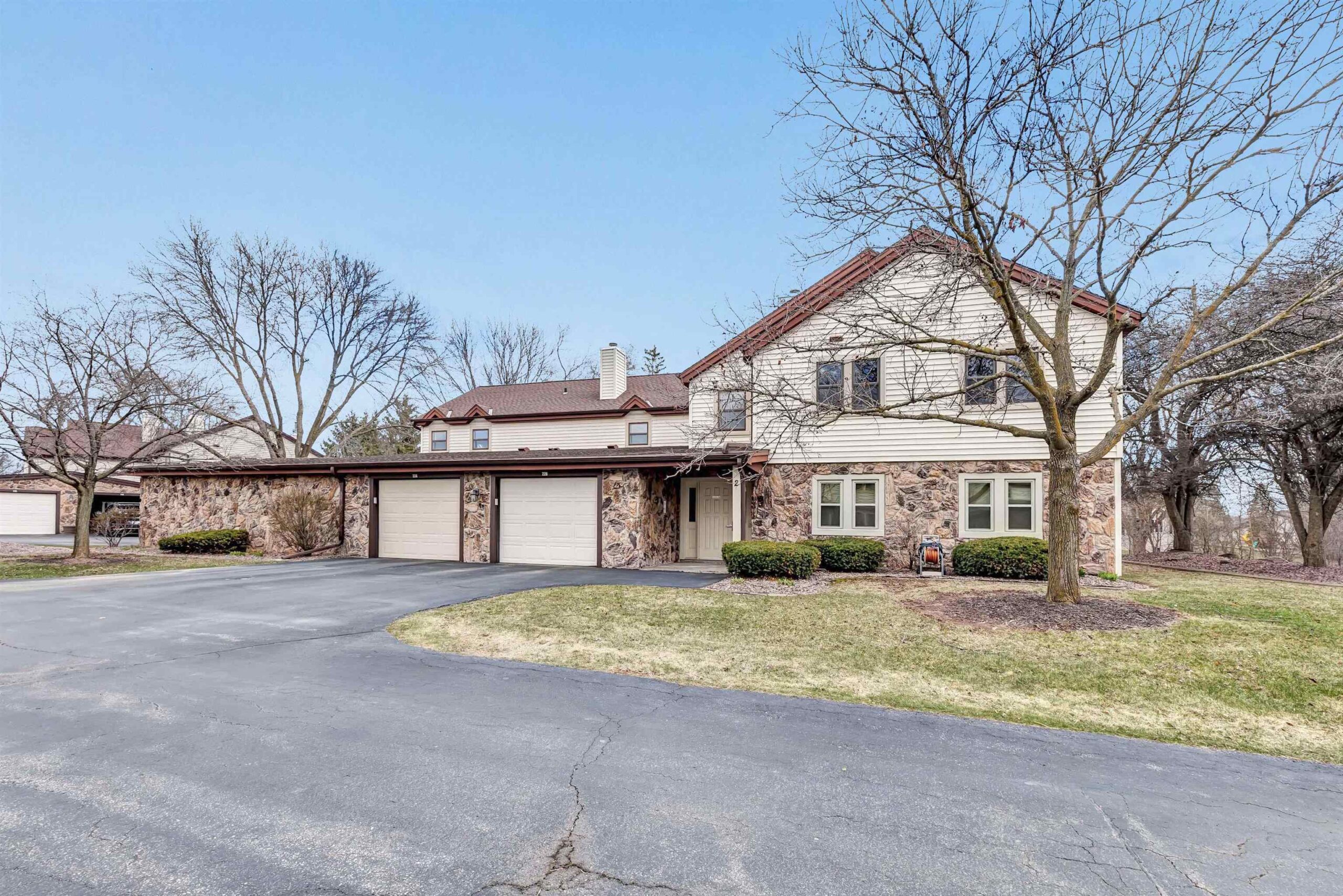
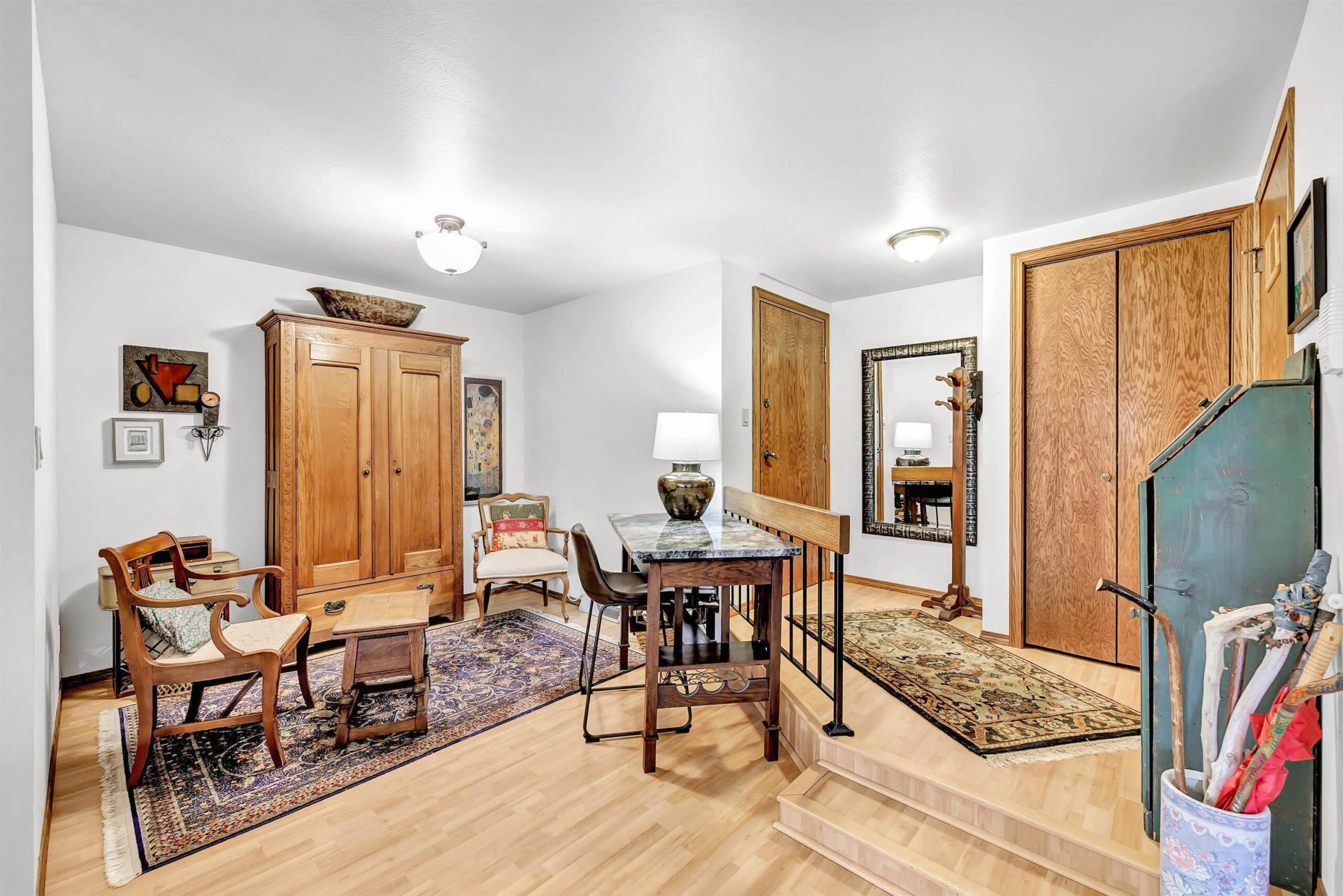
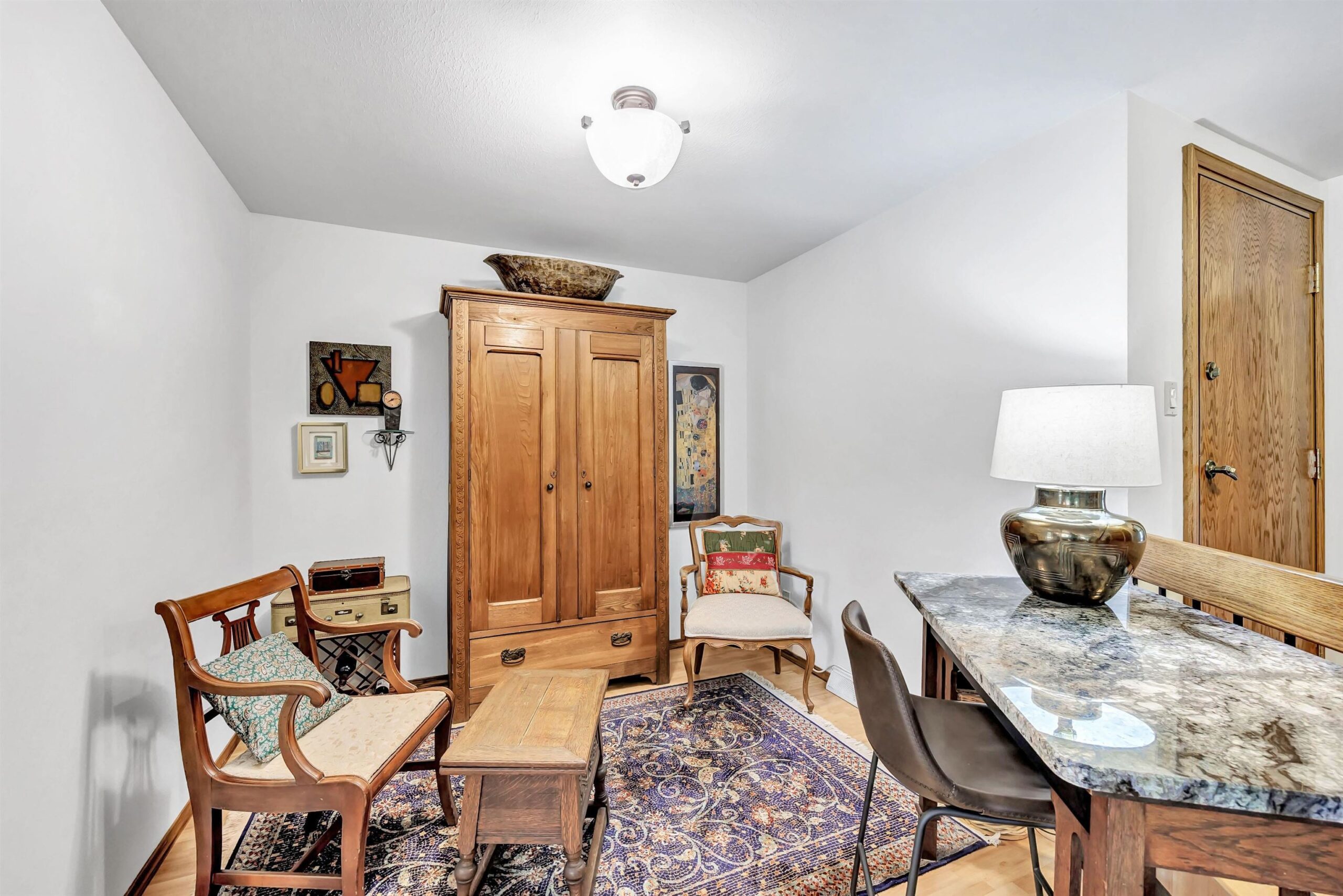
2
Beds
2
Bath
1,545
Sq. Ft.
This well-cared-for 2-bedroom, 2-bath first-floor condo offers an open-concept floor plan you're sure to love! Fully applianced kitchen features a spacious leathered granite island w/built-in storage, seamlessly opening to a cozy seating area complete with gas fireplace & 2 sets of patio doors that lead to a covered patio w/additional storage and overlooking green space. A flexible formal dining area provides options for a dining rm, home office, or additional sitting space. The primary bedroom boasts a walk-in closet, open vanity area, and a private en-suite with tub/shower & toilet. Laundry area w/washer & dryer included, plus storage space. Recent updates: Windows 2023 Master vanity & cabinet 2024 GFA 2020. 1.5 car attached.
- Total Sq Ft1545
- Above Grade Sq Ft1545
- Taxes2984
- Year Built1982
- Exterior FinishStone Vinyl Vinyl Siding
- ParkingAttached Garage Garage - 1 Car Garage Door Opener
- CountyBrown
- ZoningResidential
Inclusions:
Stove, refrigerator, dishwasher, microwave, washer, dryer & window treatments.
Exclusions:
Bench, birdhouses & some landscaping rocks in landscaped area. Mirror in foyer, 2nd bedroom & hallway.
- Exterior FinishStone Vinyl Vinyl Siding
- Misc. InteriorBalcony/Deck/Patio Gas Hi-Speed Internet Availbl Kitchen Island One Utility Room
- TypeCondominium Residential
- HeatingForced Air
- CoolingCentral Air
- WaterPublic
- SewerPublic Sewer
| Room type | Dimensions | Level |
|---|---|---|
| Bedroom 1 | 14X12 | Main |
| Bedroom 2 | 11X10 | Main |
| Formal Dining Room | 11X9 | Main |
| Kitchen | 17X14 | Main |
| Living Or Great Room | 14X10 | Main |
| Other Room | 7X6 | Main |
| Other Room 2 | 6X7 | Main |
- For Sale or RentFor Sale
- Association AmenitiesCommon Green Space
- Unit Number21B
Contact Agency
Similar Properties
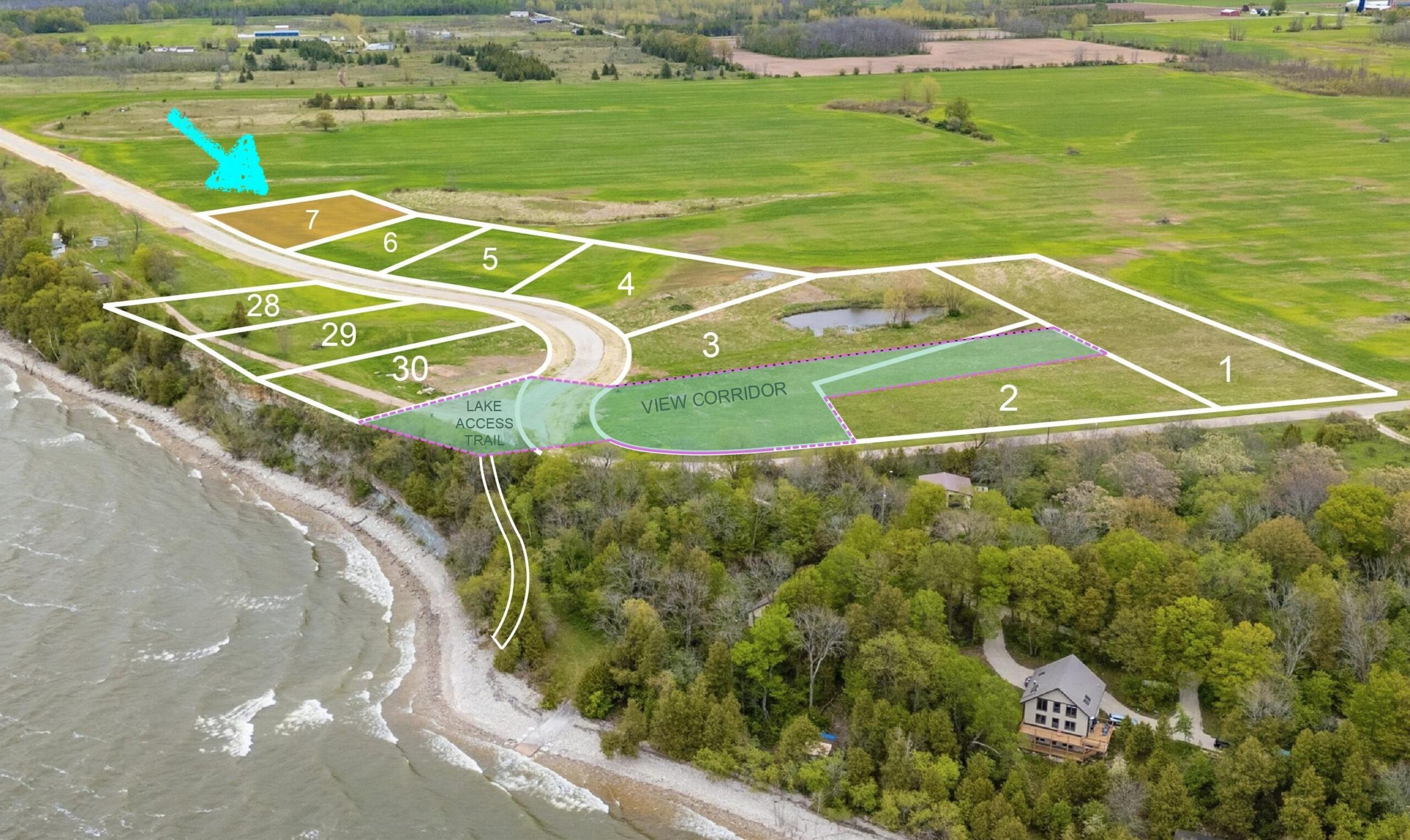
STURGEON BAY, WI, 54235-0000
Adashun Jones, Inc.
Provided by: Town & Country Real Estate
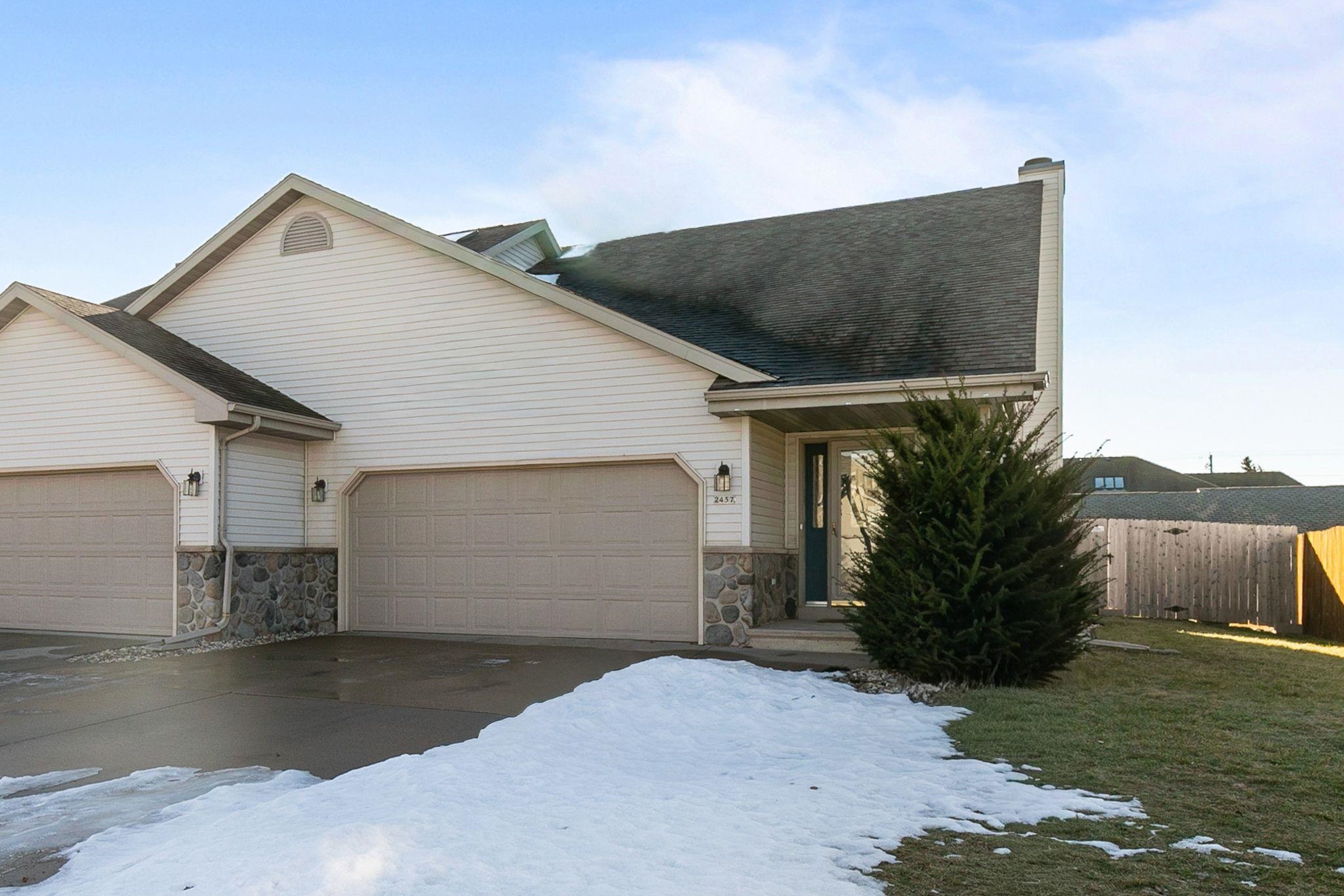
OSHKOSH, WI, 54904
Adashun Jones, Inc.
Provided by: Beckman Properties
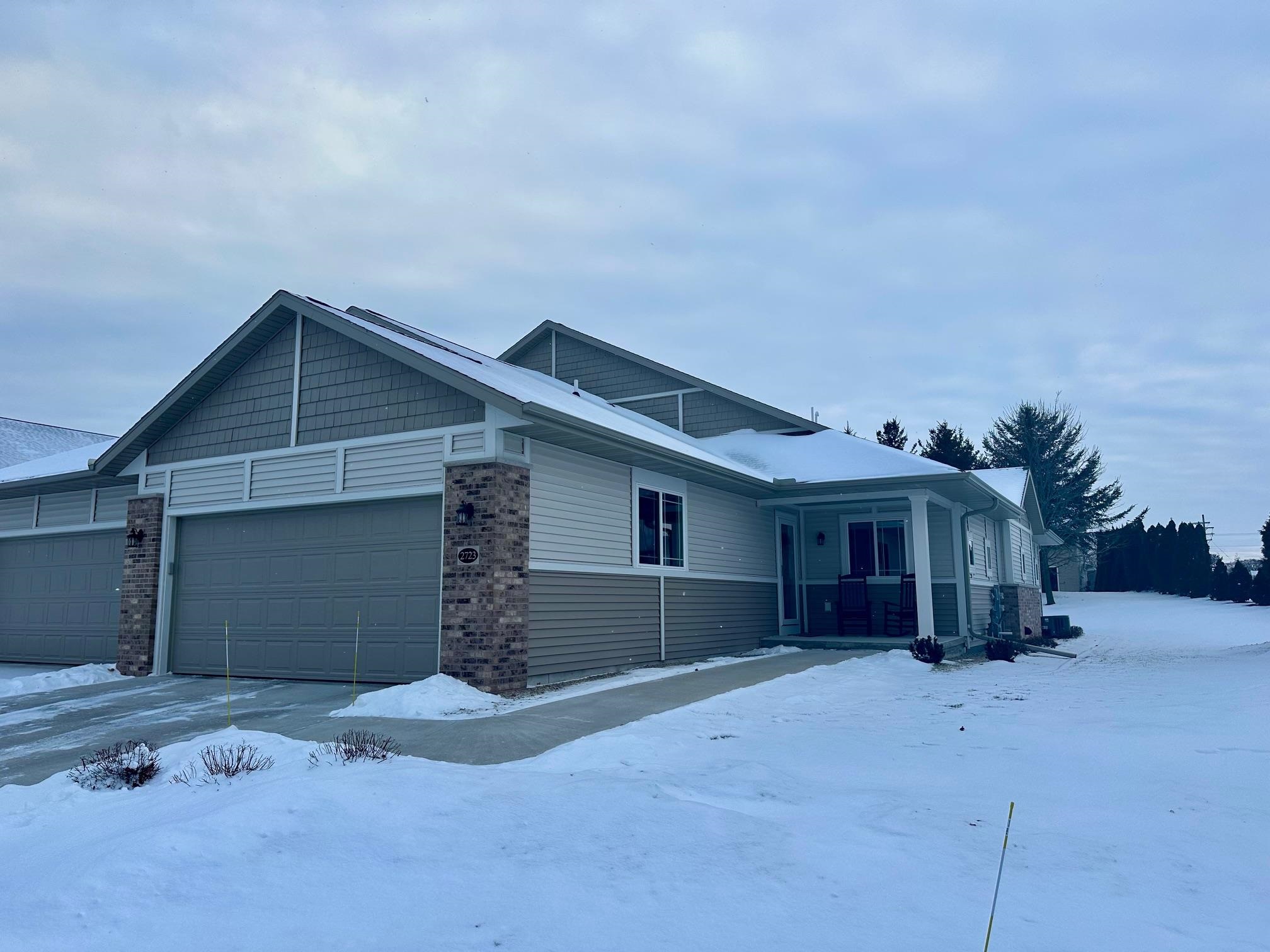
TWO RIVERS, WI, 54241
Adashun Jones, Inc.
Provided by: Acre Realty, Ltd.
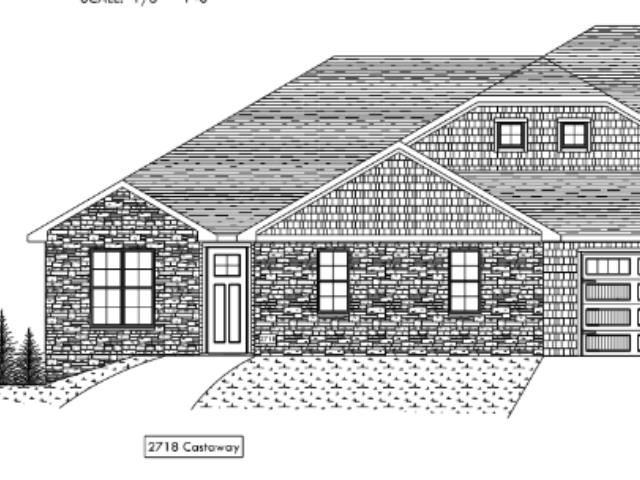
GREEN BAY, WI, 54311
Adashun Jones, Inc.
Provided by: NextHome Select Realty
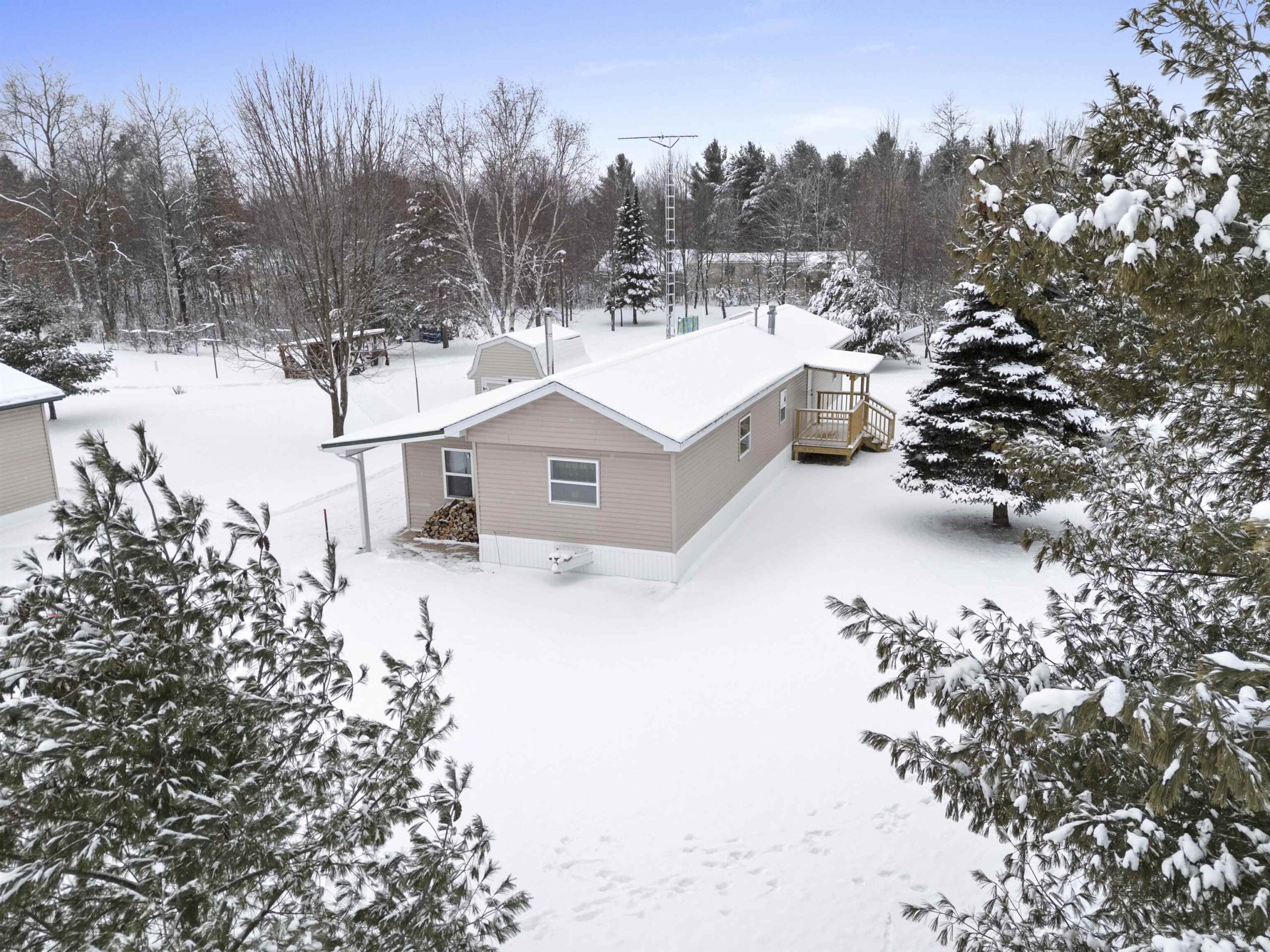
CRIVITZ, WI, 54114
Adashun Jones, Inc.
Provided by: Venture Real Estate Co
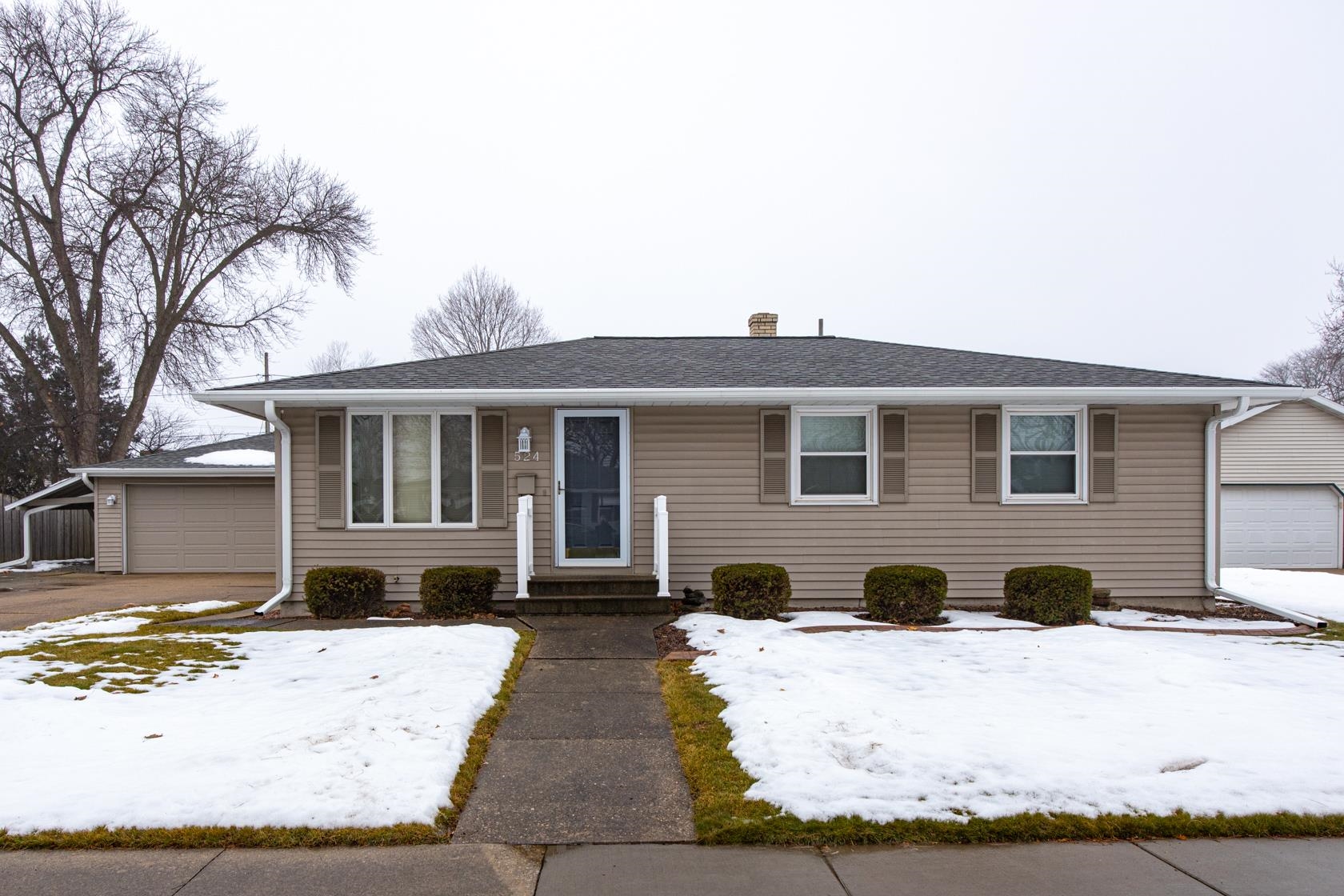
COMBINED LOCKS, WI, 54113
Adashun Jones, Inc.
Provided by: Lamers Realty, Inc.
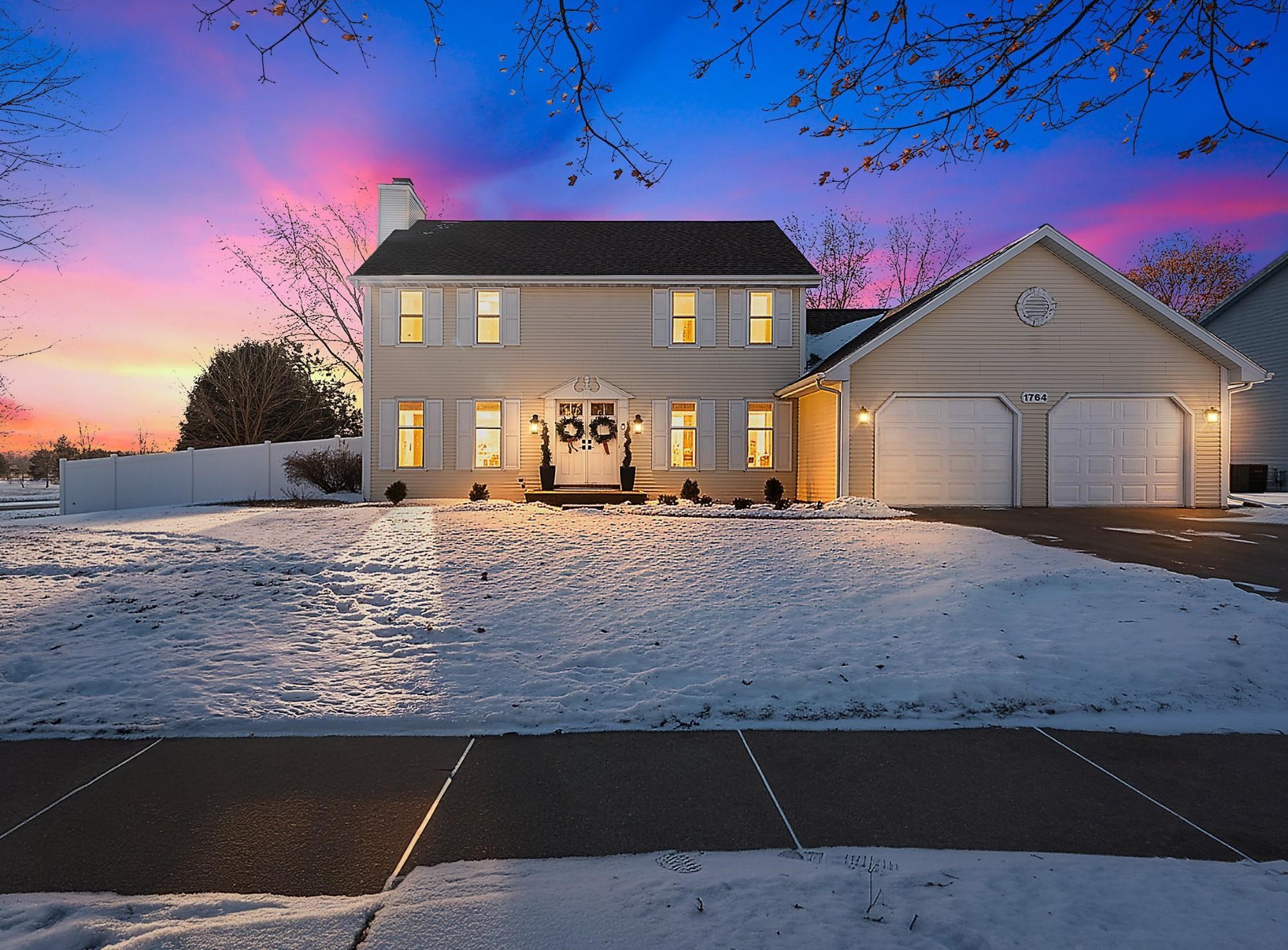
DE PERE, WI, 54115
Adashun Jones, Inc.
Provided by: Signature Realty, Inc.
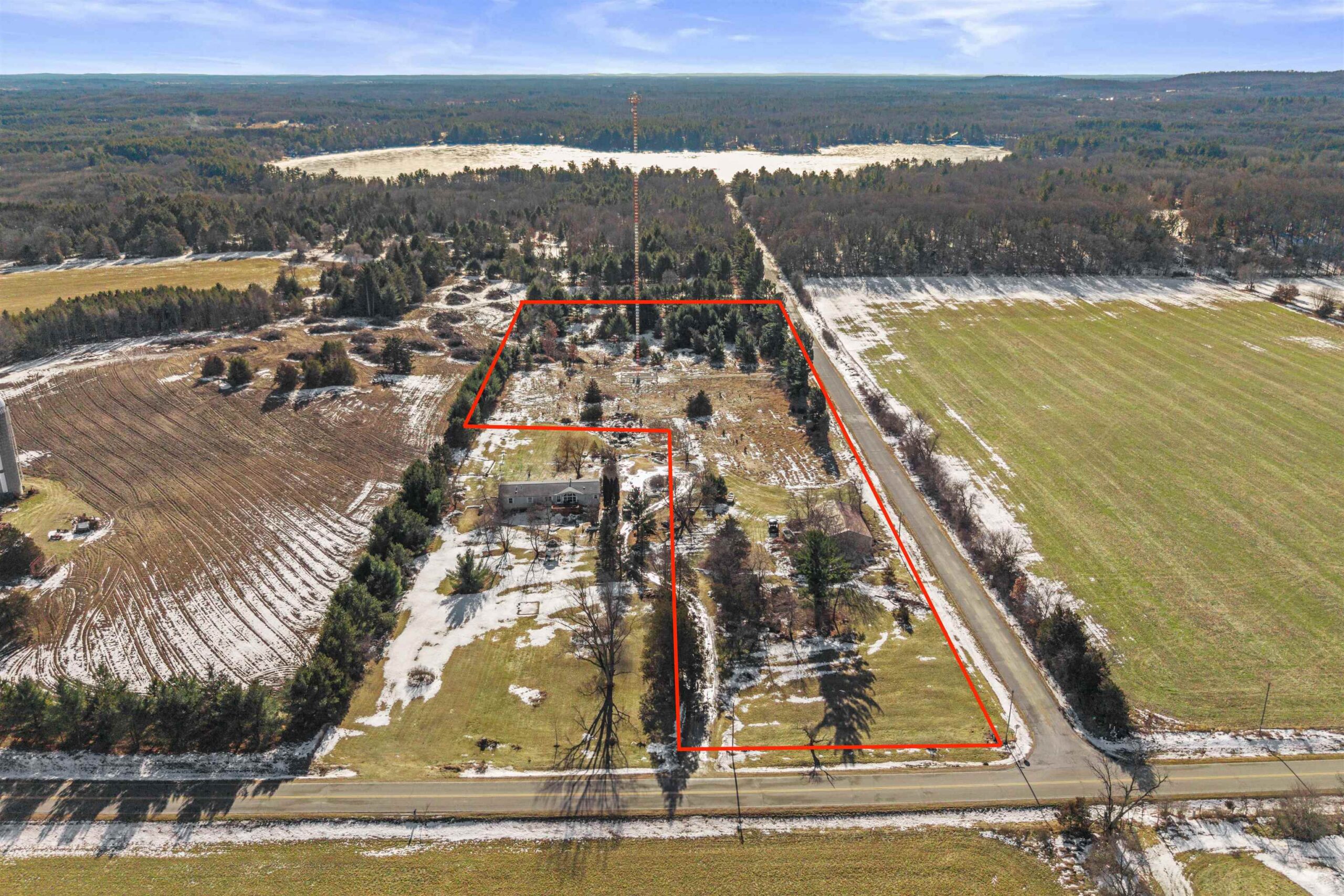
COLOMA, WI, 54930-0000
Adashun Jones, Inc.
Provided by: Coldwell Banker Real Estate Group
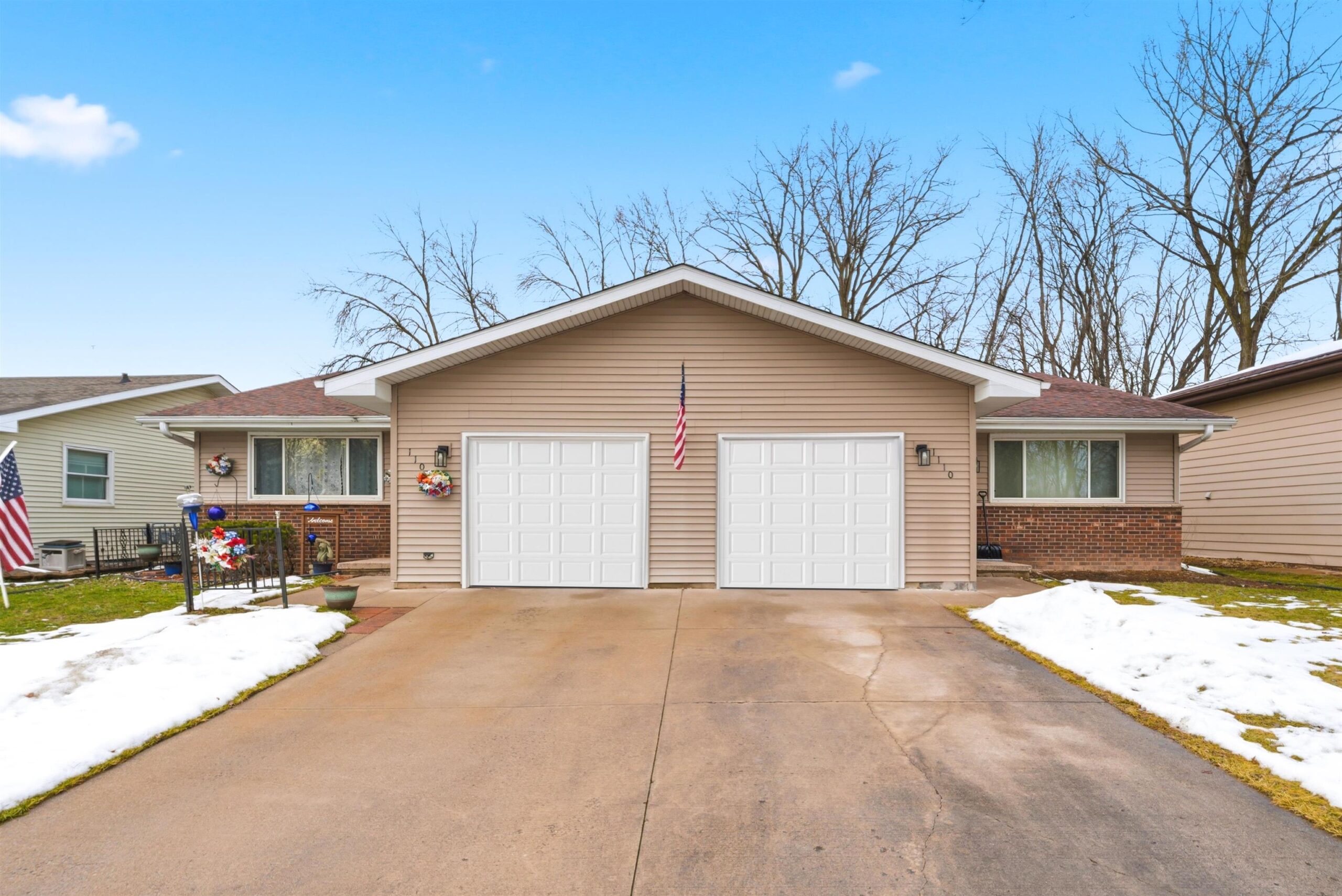
MENASHA, WI, 54952
Adashun Jones, Inc.
Provided by: Coldwell Banker Real Estate Group
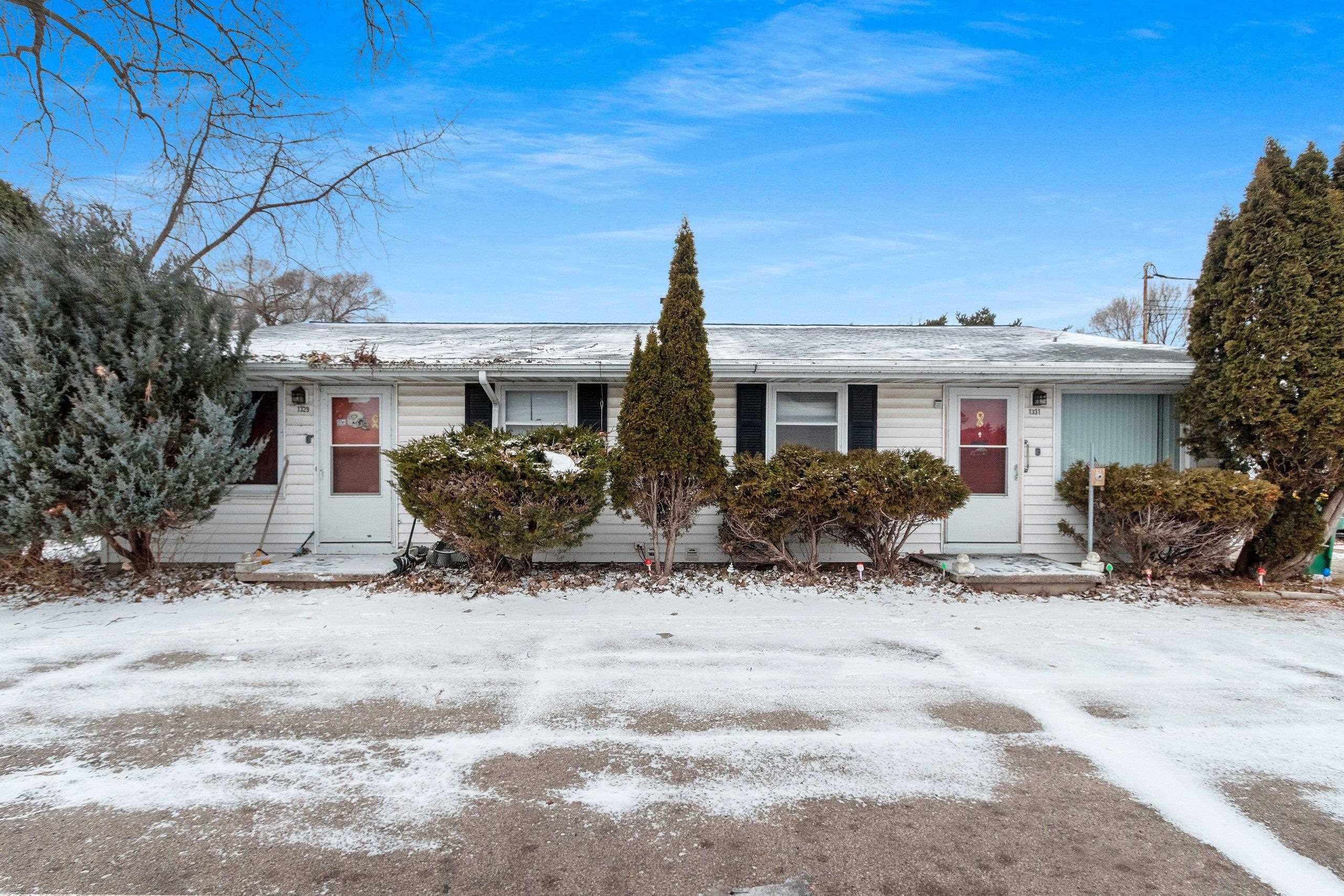
GREEN BAY, WI, 54302-2007
Adashun Jones, Inc.
Provided by: Modern Classic Realty
