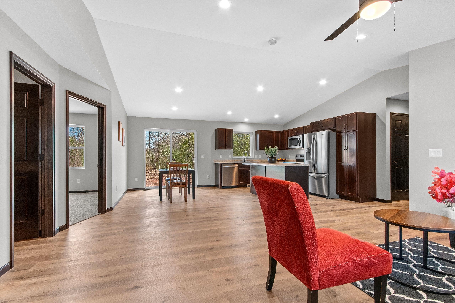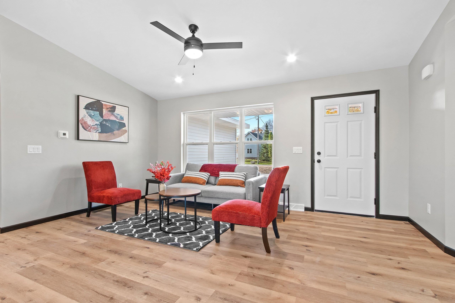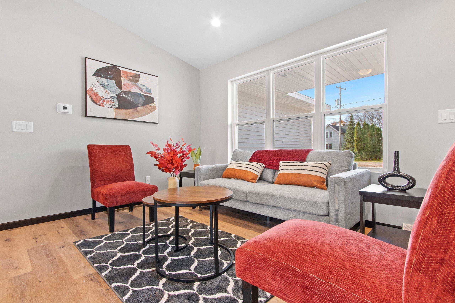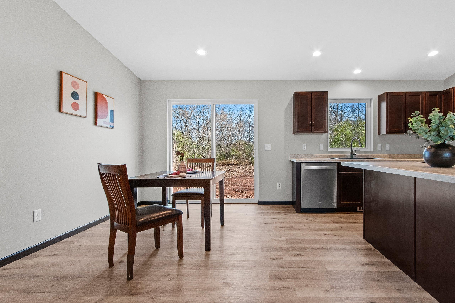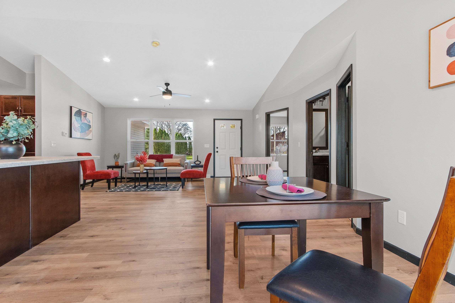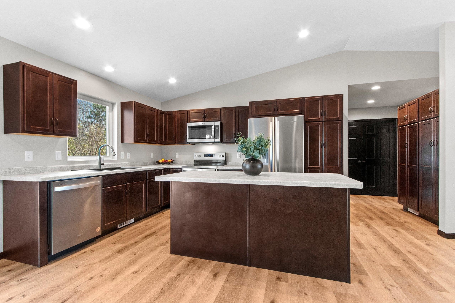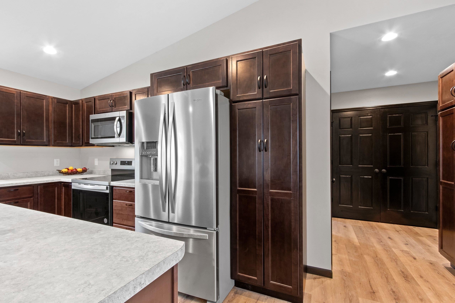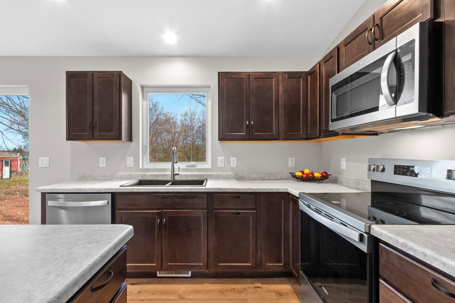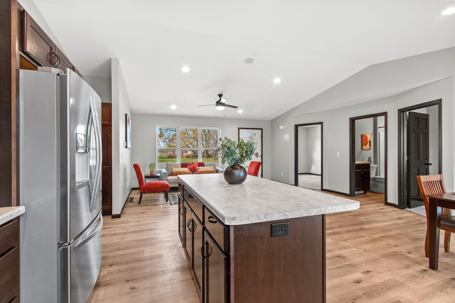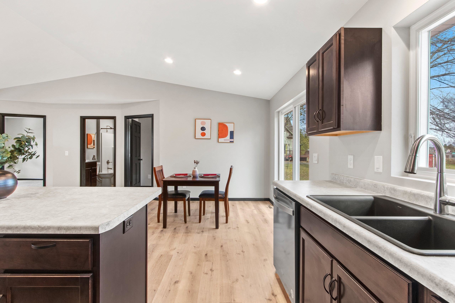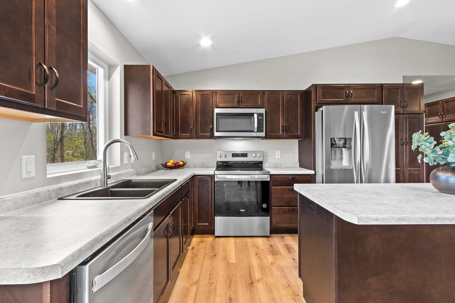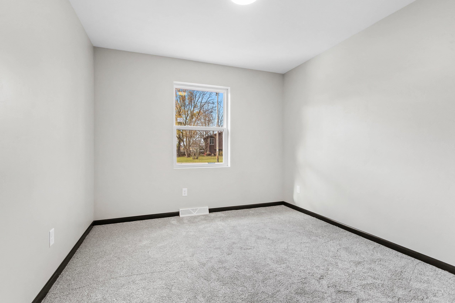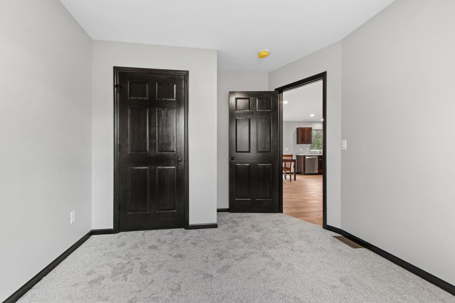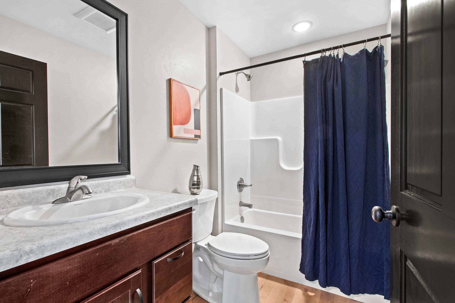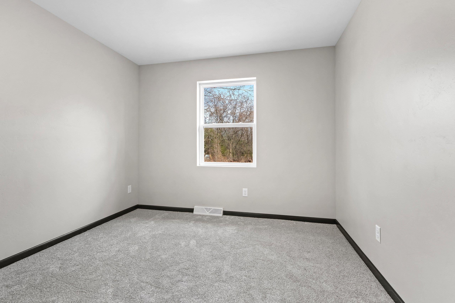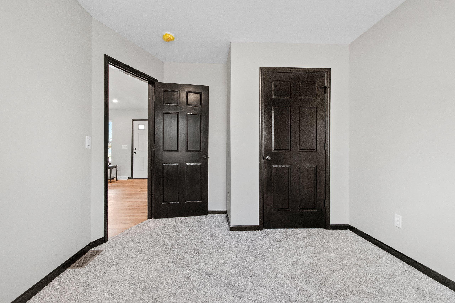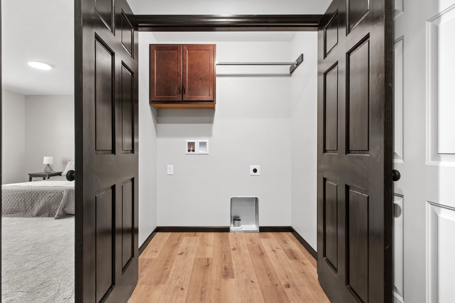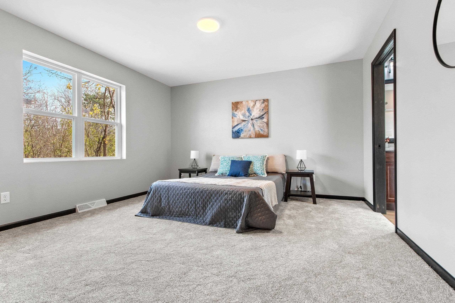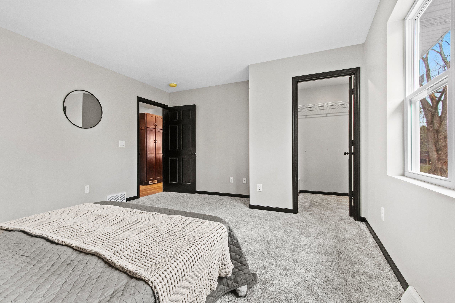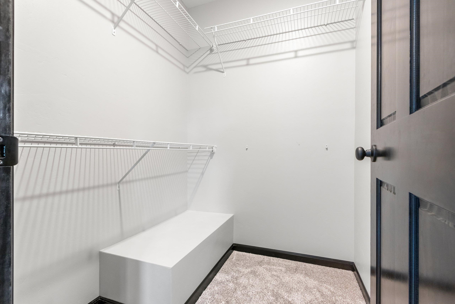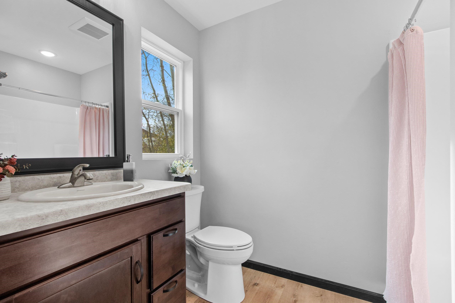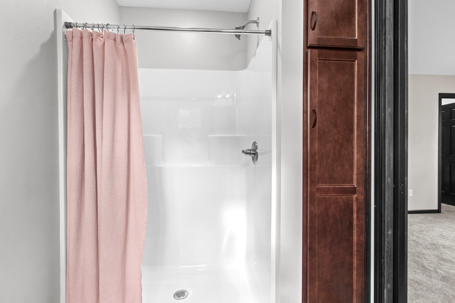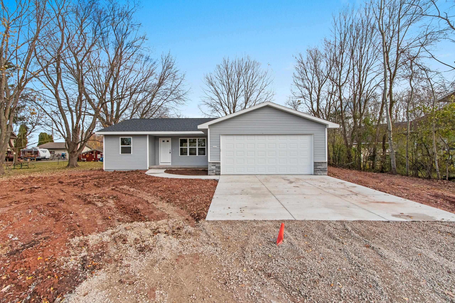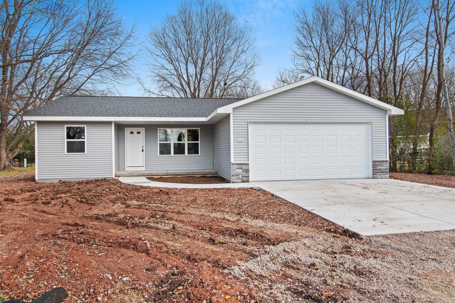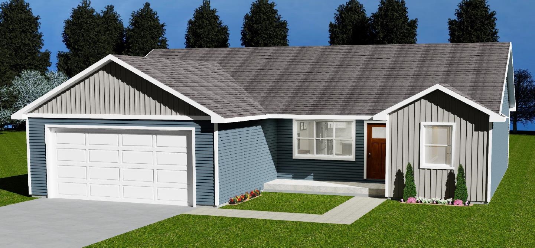
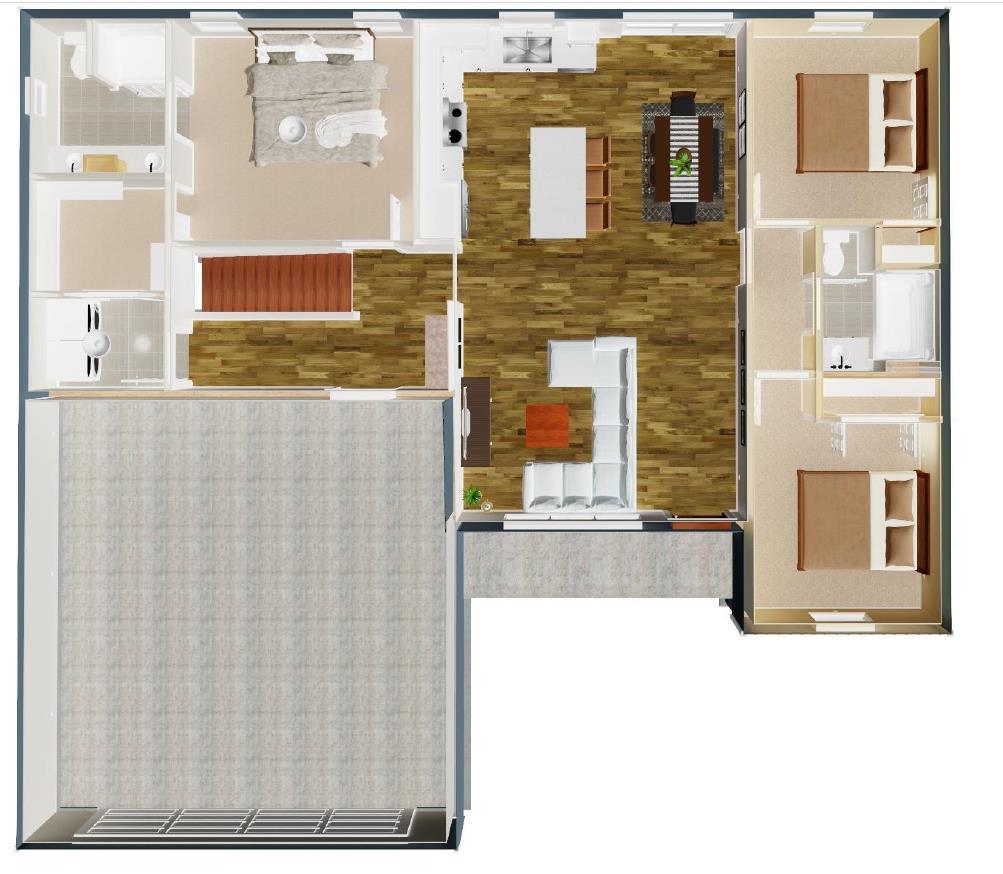
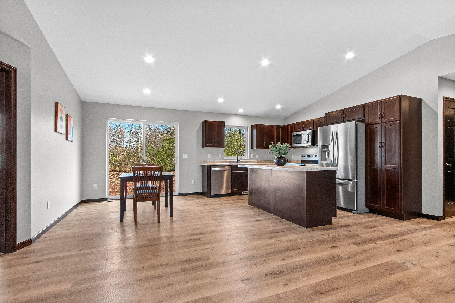
3
Beds
2
Bath
1,300
Sq. Ft.
This beautiful open concept home by Wildflower Development Group is the Foxglove floorpan! It features an efficient split-bed layout LVP flooring, and a beautiful vaulted ceiling in the kitchen and living area. The kitchen offers quality maple soft close cabinets, and a large island and plenty of natural light. This home features a primary bedroom with an attached bath and huge closet space that flows right into the 1st floor laundry. The basement comes ready to be finished that is stubbed for plumbing. Buyers have the opportunity to select the finishes for this home! Check out build sheet for options and pricing. Photos shown are of computer generated images and photos of similar homes.
- Total Sq Ft1300
- Above Grade Sq Ft1300
- Year Built2026
- Exterior FinishVinyl Siding
- Garage Size2
- ParkingAttached
- CountyWaupaca
- ZoningResidential
Inclusions:
Dishwasher, Microwave, 1 Year Builder Warranty
- Exterior FinishVinyl Siding
- Misc. InteriorNone
- TypeResidential Single Family Residence
- CoolingCentral Air
- WaterPublic
- SewerPublic Sewer
- BasementFull
| Room type | Dimensions | Level |
|---|---|---|
| Bedroom 1 | 13x12 | Main |
| Bedroom 2 | 10x10 | Main |
| Bedroom 3 | 10x10 | Main |
| Kitchen | 17x13 | Main |
| Living Room | 15x13 | Main |
| Other Room | 5x6 | Main |
- For Sale or RentFor Sale
Contact Agency
Similar Properties

Adashun Jones, Inc.
Provided by: 419 MAIN Avenue DE PERE WI 54115
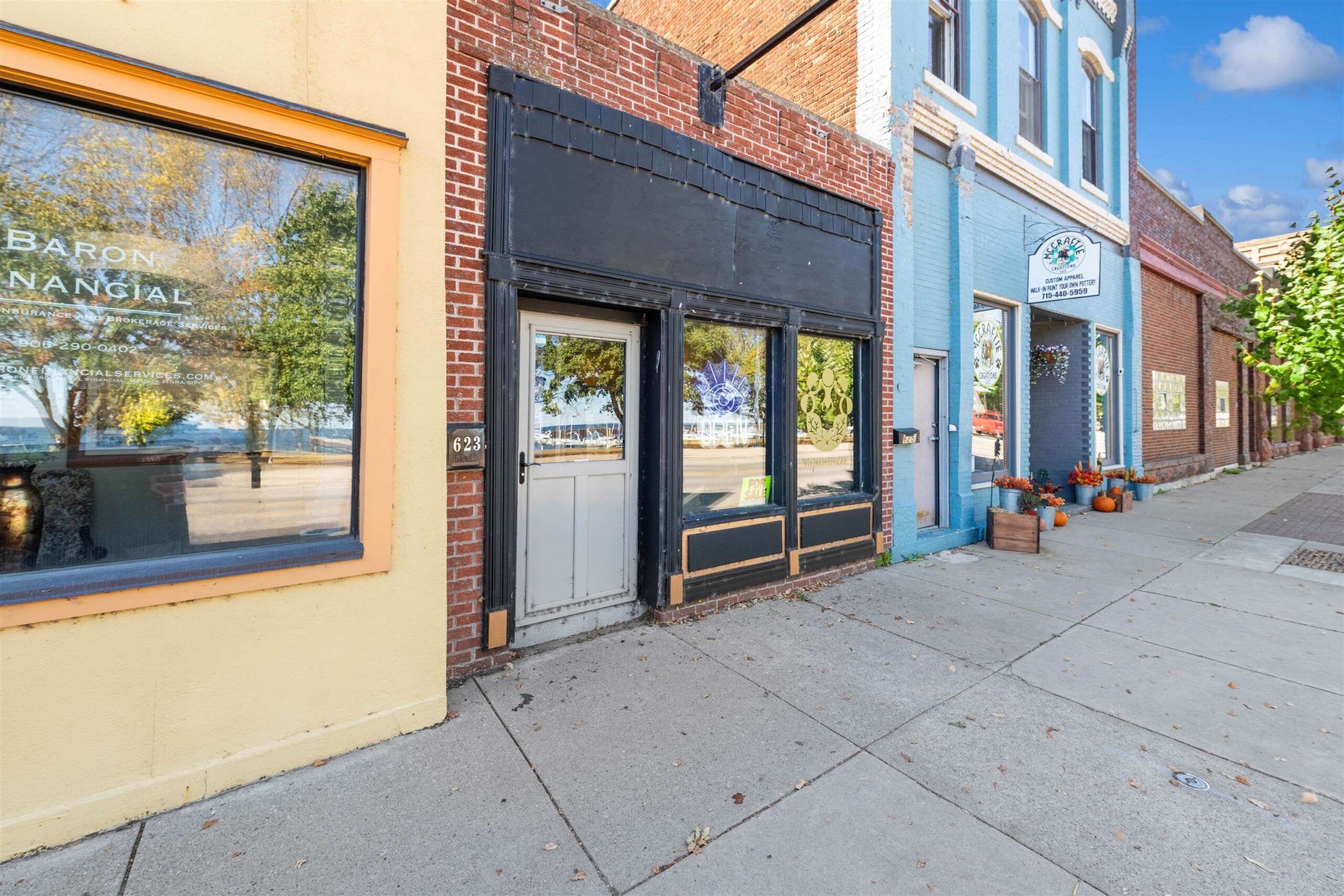
MENOMINEE, MI, 49858
Adashun Jones, Inc.
Provided by: Weichert, Realtors-Your Home Team
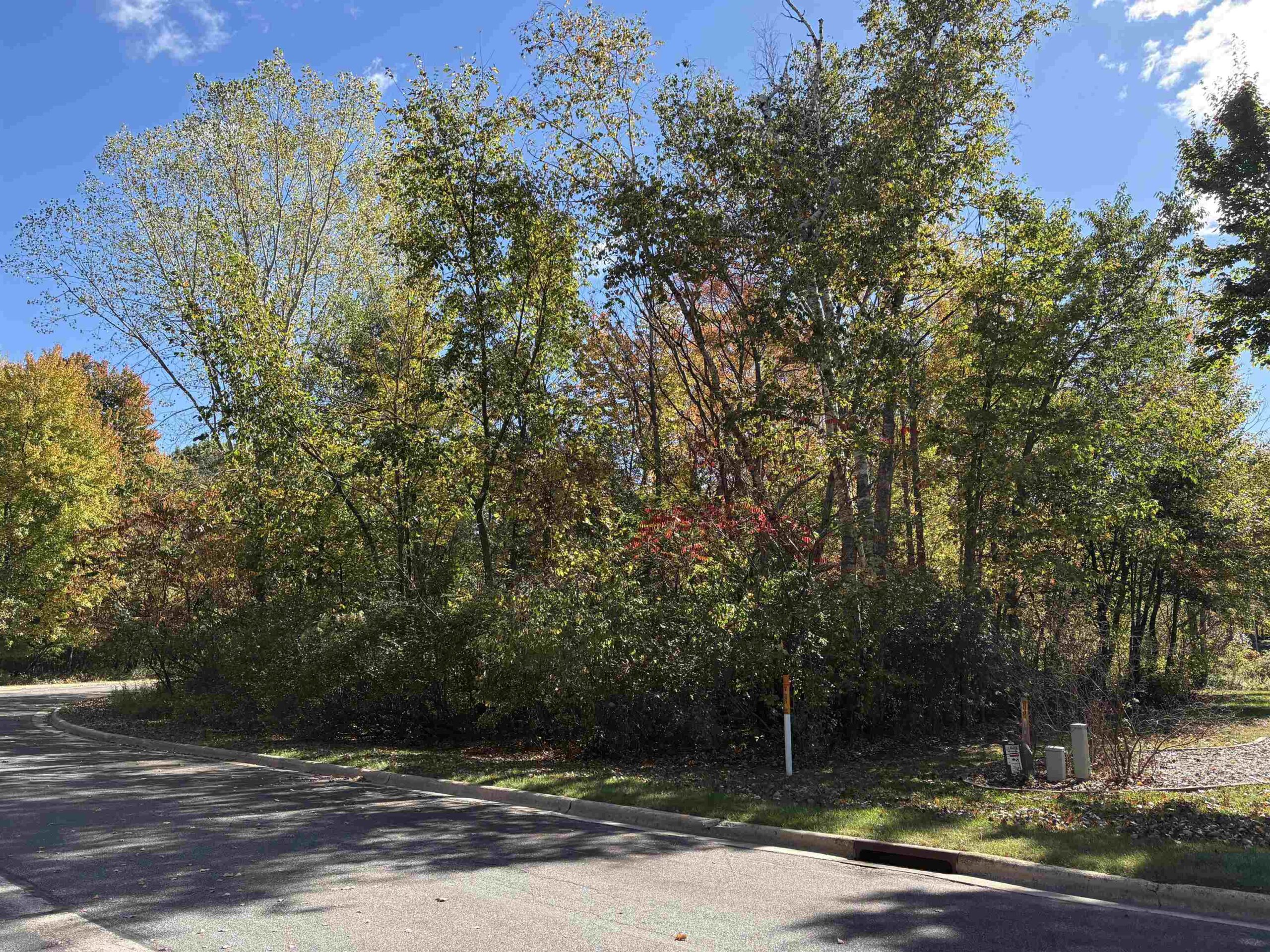
OCONTO, WI, 54153
Adashun Jones, Inc.
Provided by: Copperleaf, LLC
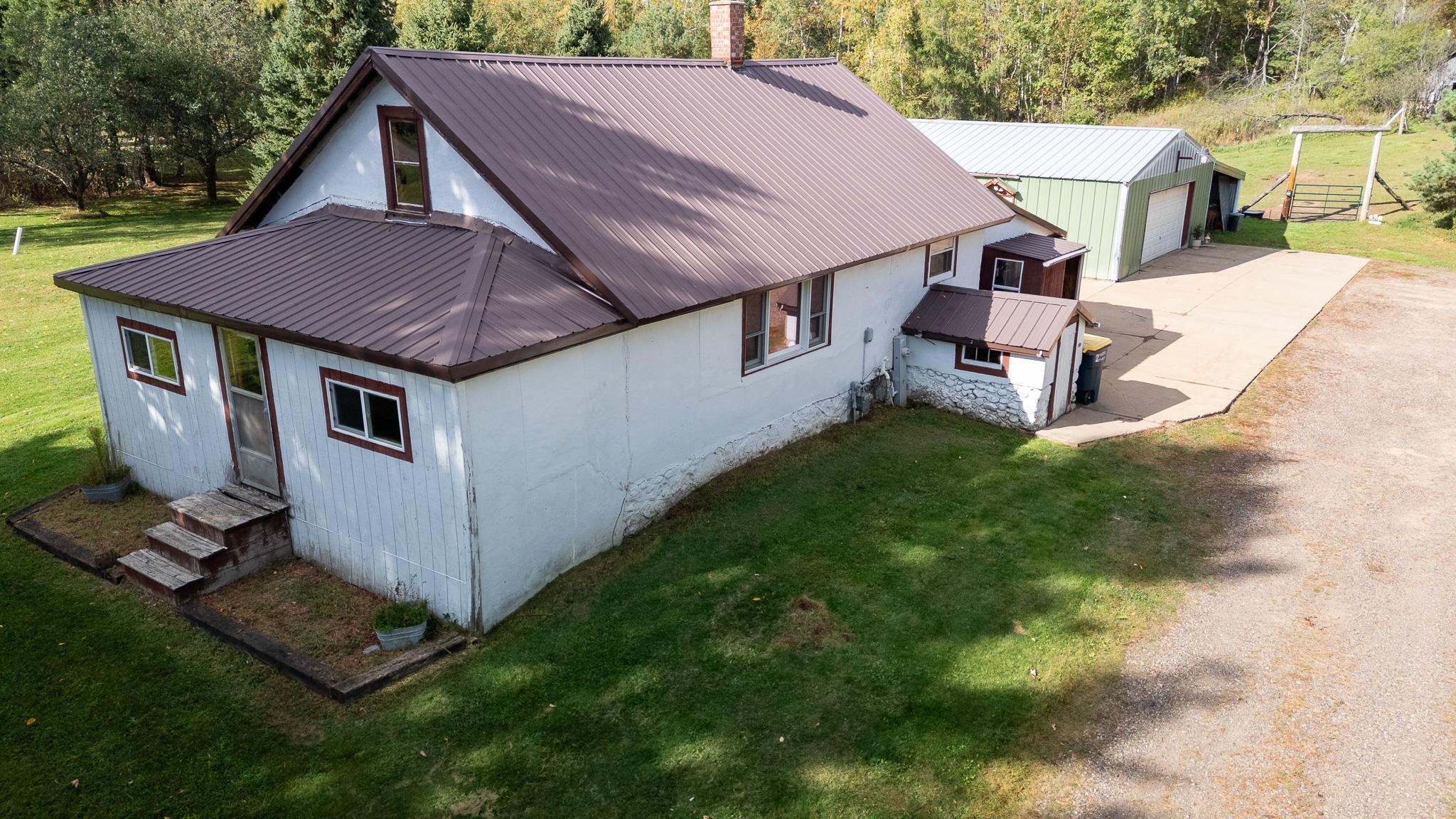
LAONA, WI, 54541
Adashun Jones, Inc.
Provided by: Century 21 Ace Realty
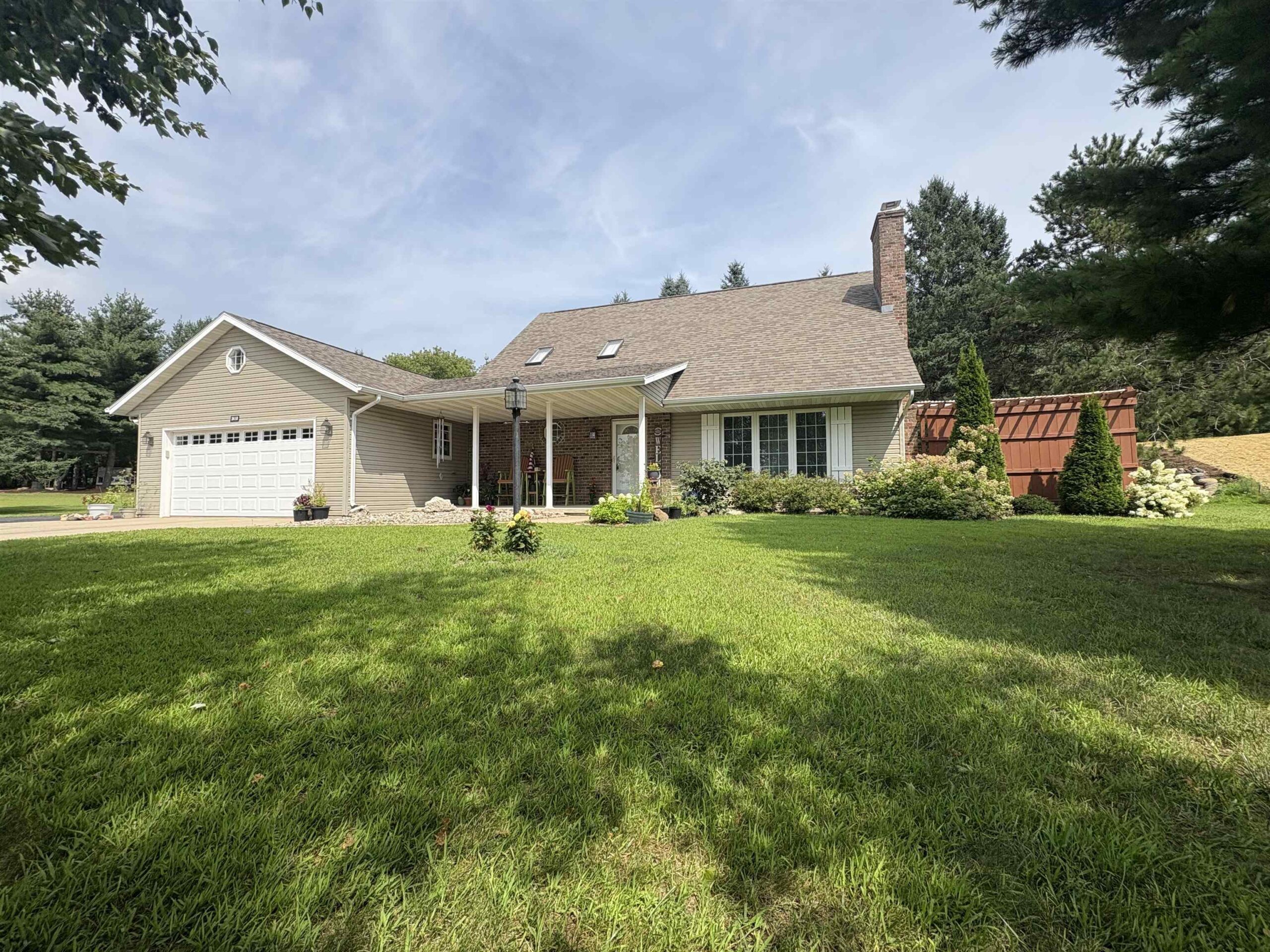
GREEN BAY, WI, 54313
Adashun Jones, Inc.
Provided by: Full House Realty, LLC
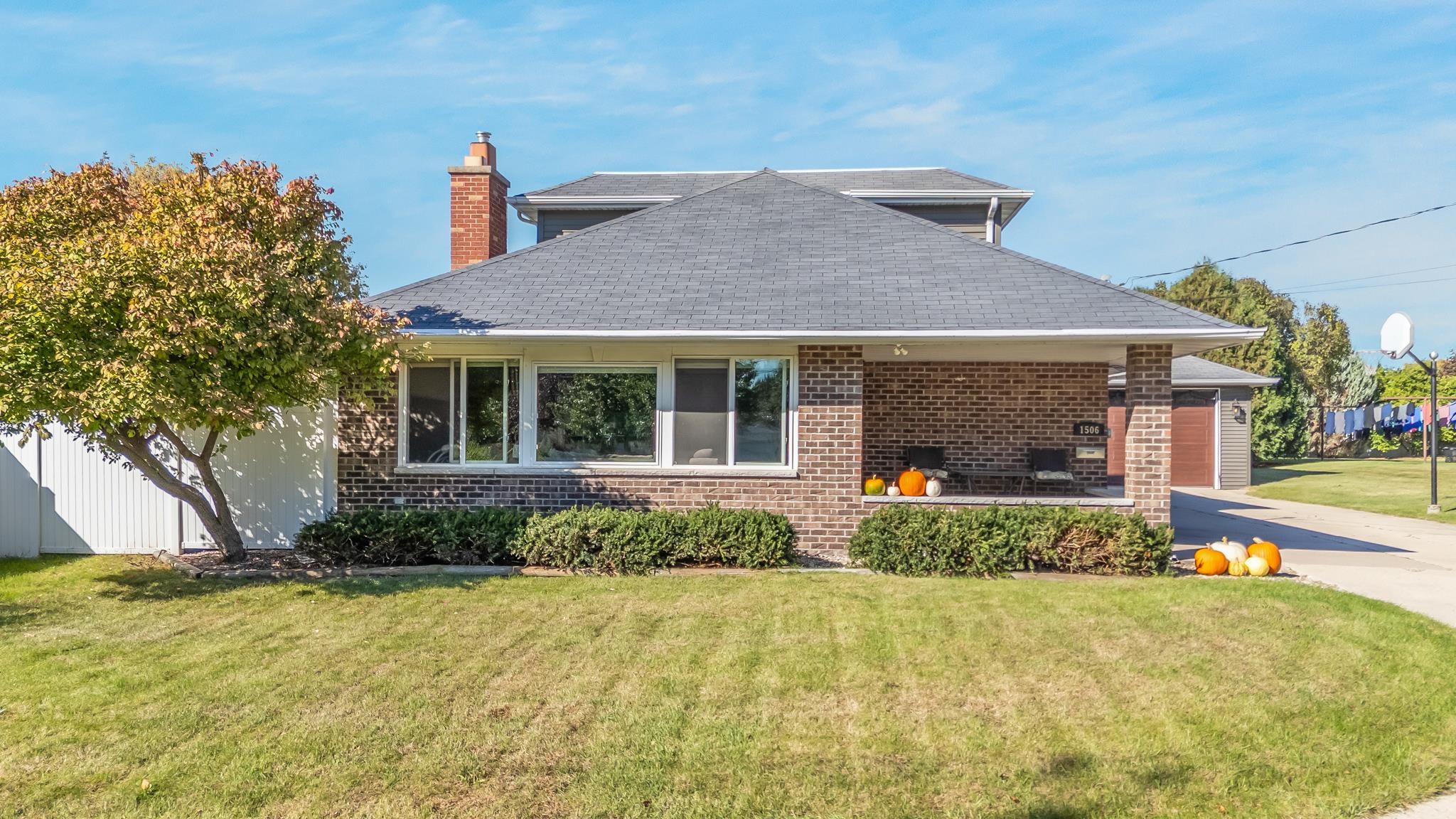
LITTLE CHUTE, WI, 54140
Adashun Jones, Inc.
Provided by: Acre Realty, Ltd.
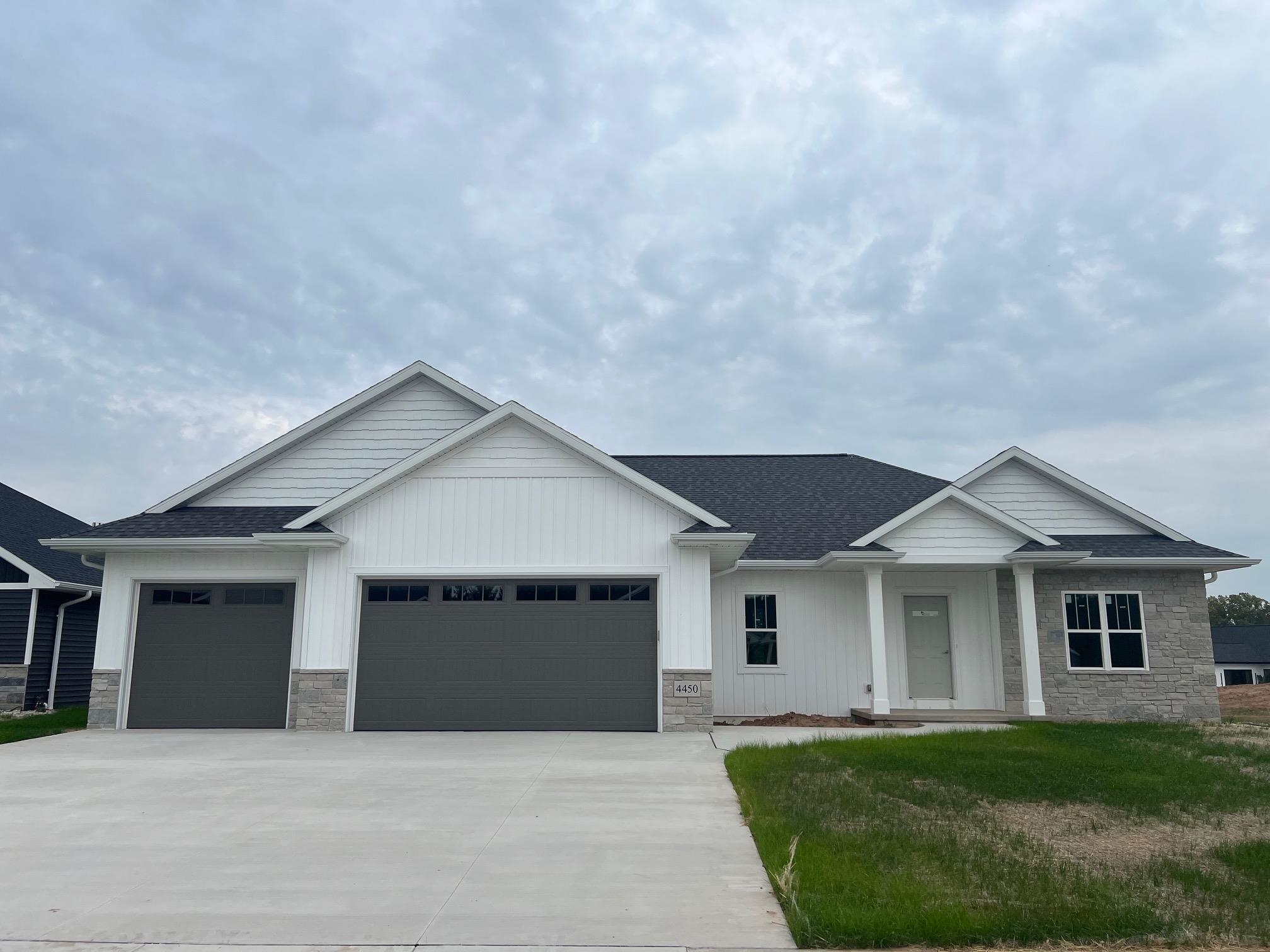
HOWARD, WI, 54313-0000
Adashun Jones, Inc.
Provided by: Resource One Realty, LLC
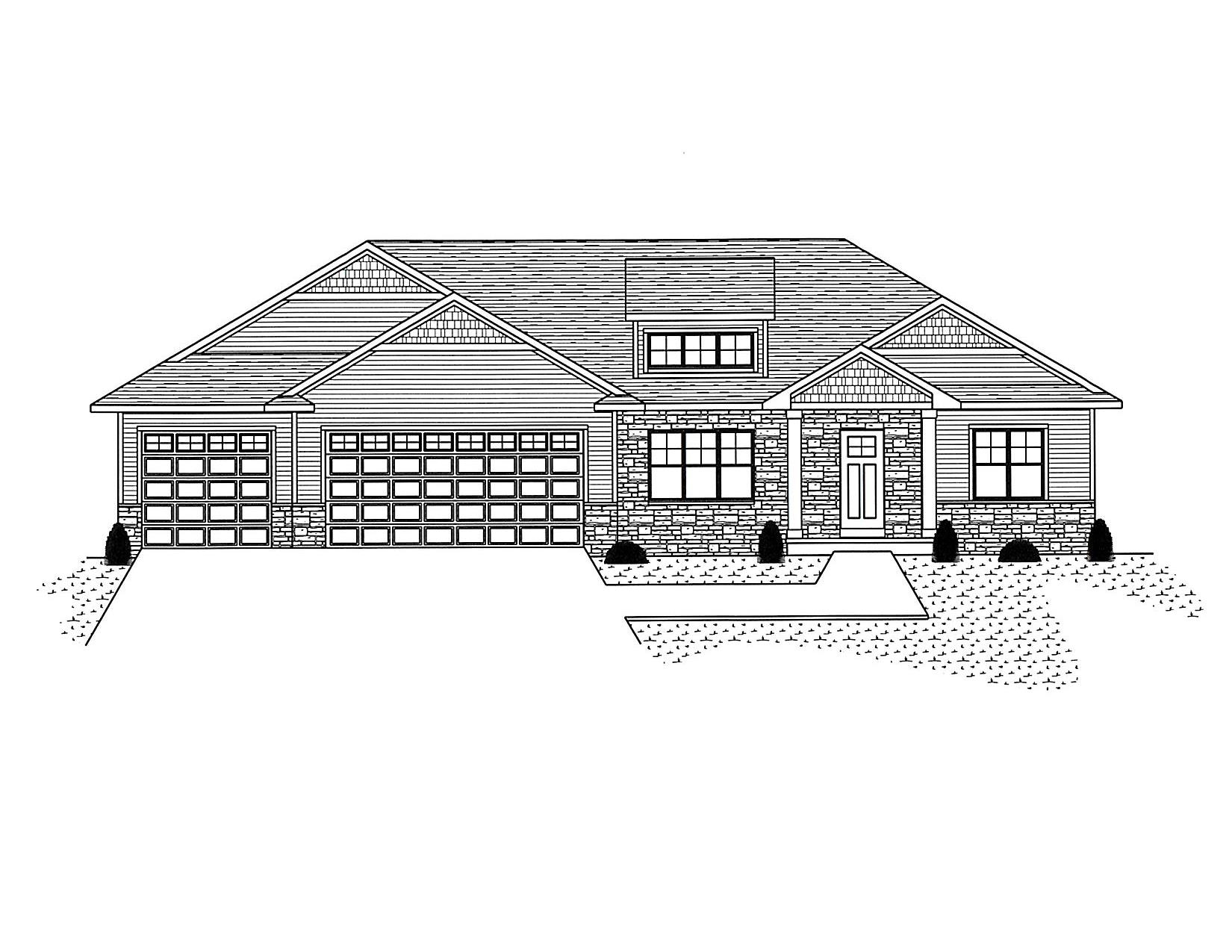
HOWARD, WI, 54313-1325
Adashun Jones, Inc.
Provided by: Resource One Realty, LLC
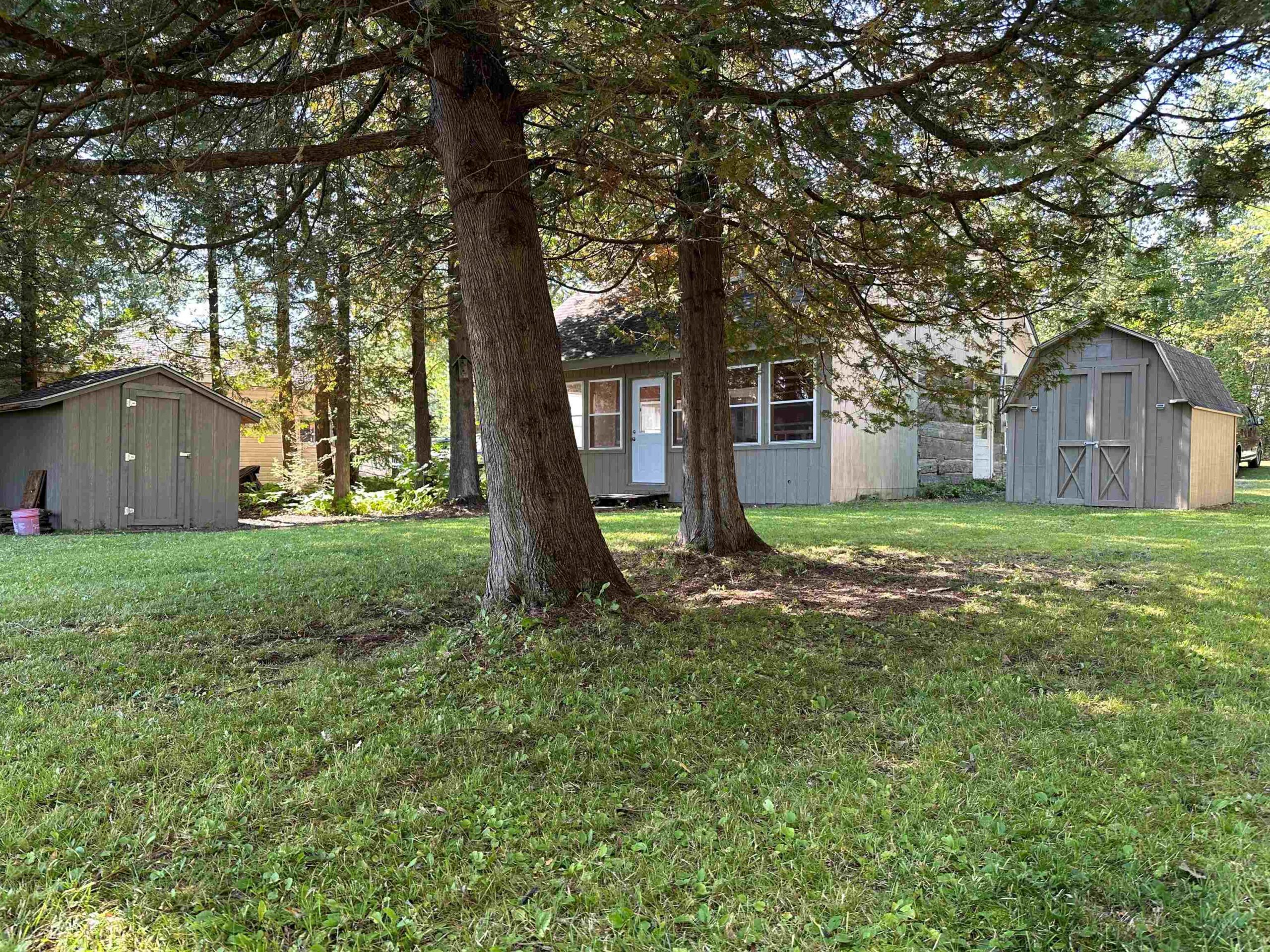
POUND, WI, 54161
Adashun Jones, Inc.
Provided by: Broadway Real Estate
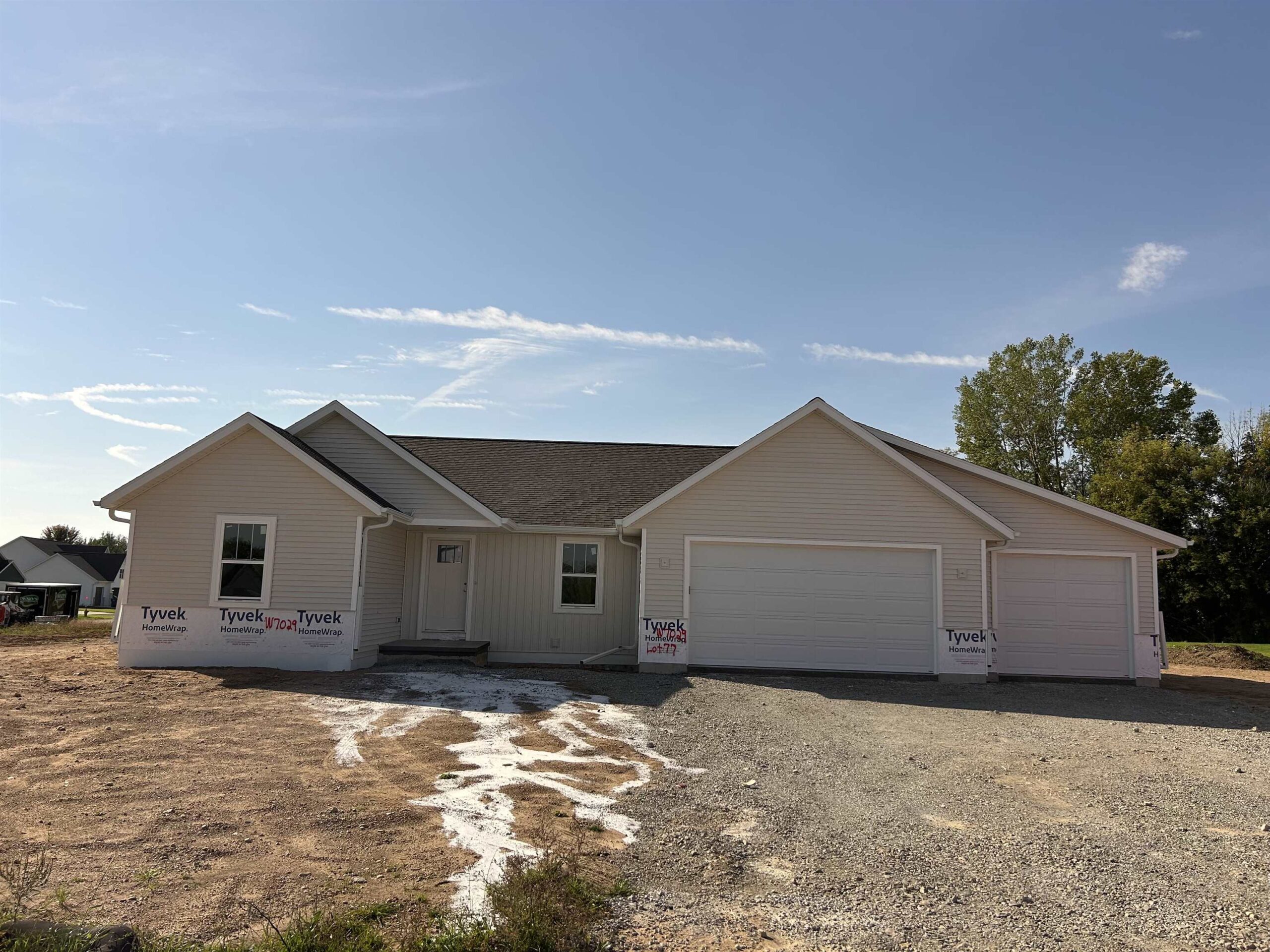
GREENVILLE, WI, 54942
Adashun Jones, Inc.
Provided by: Keller Williams Fox Cities

