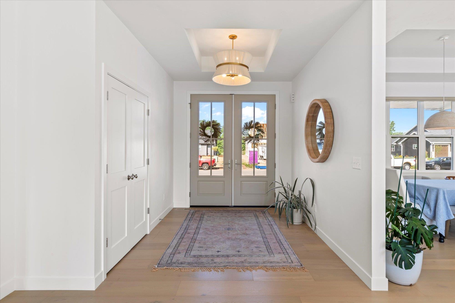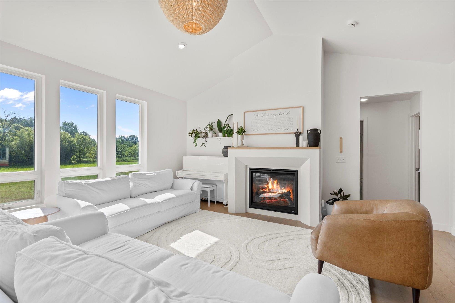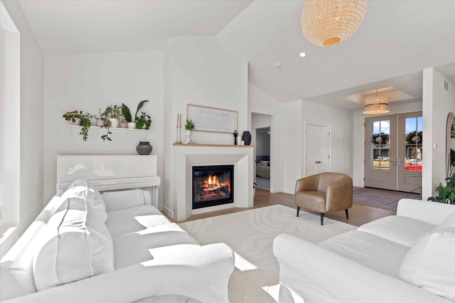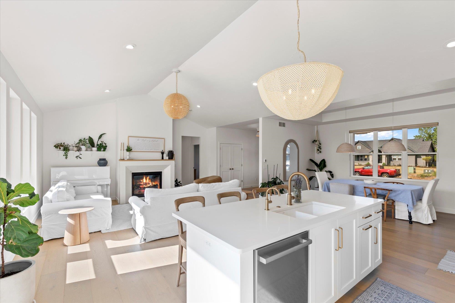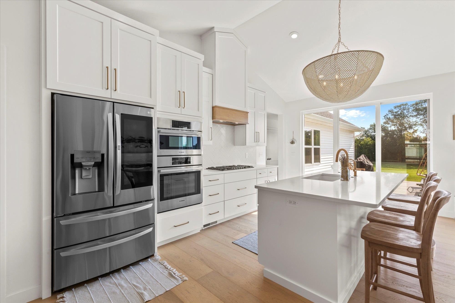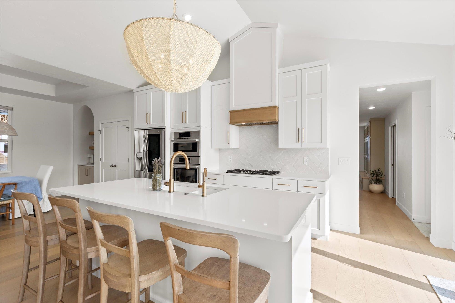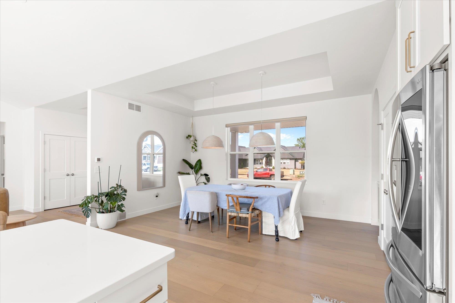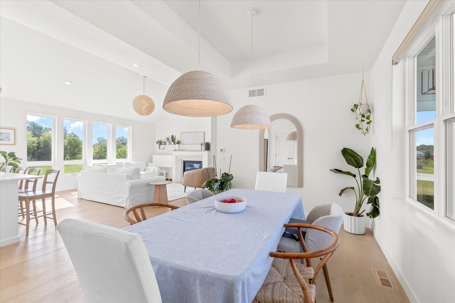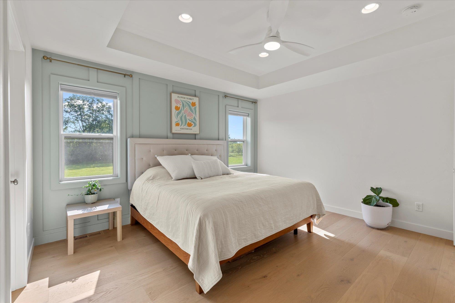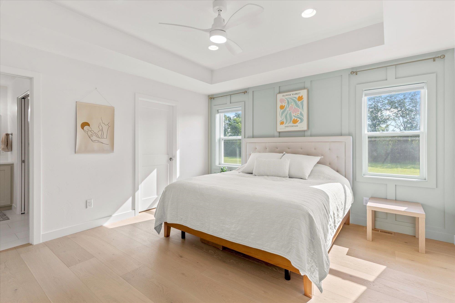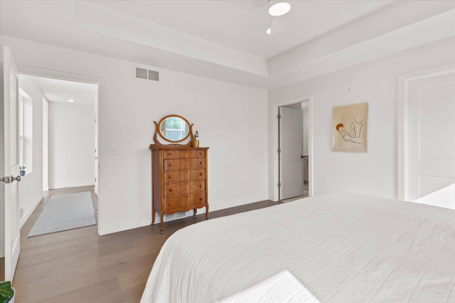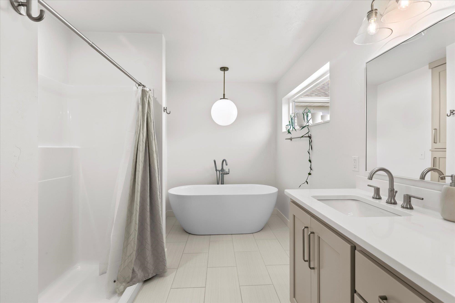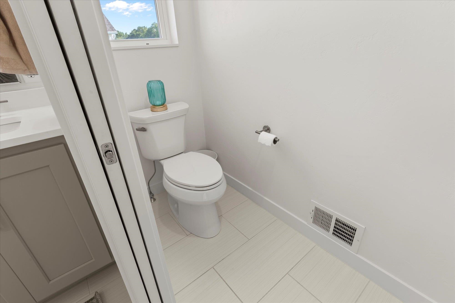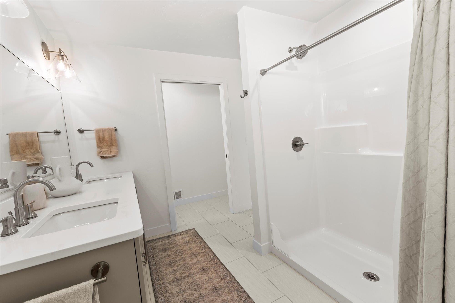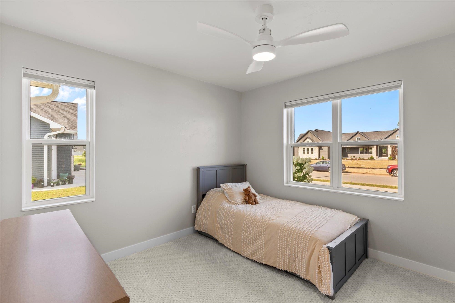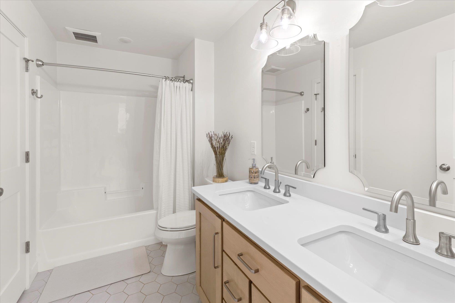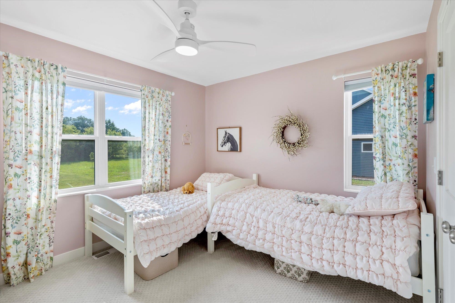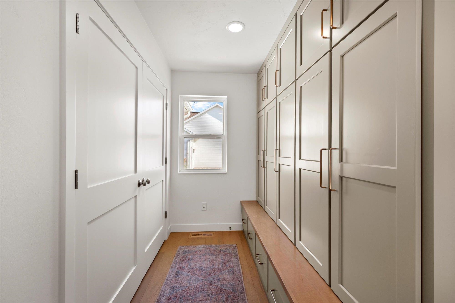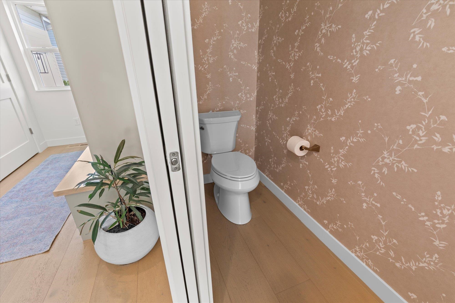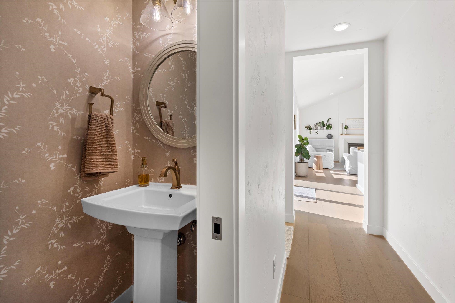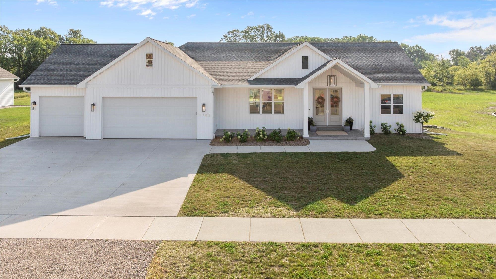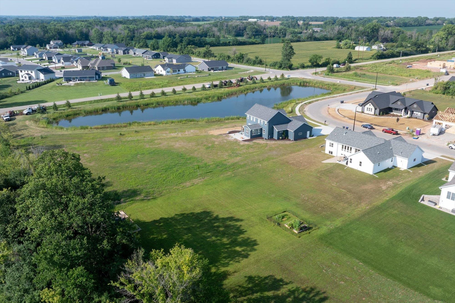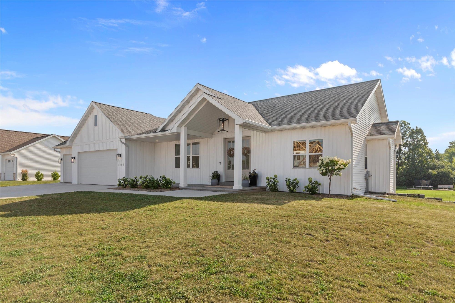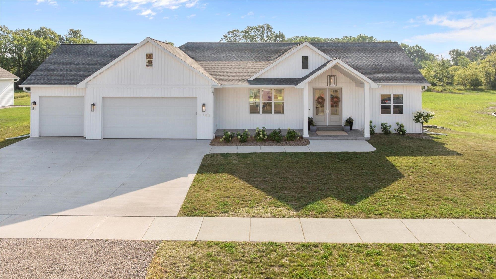
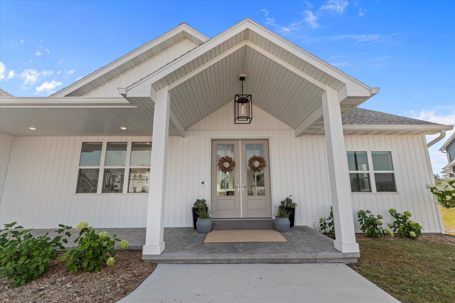
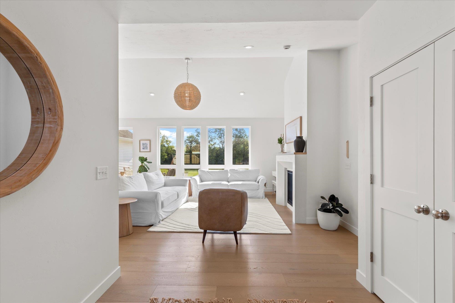
3
Beds
3
Bath
2,046
Sq. Ft.
Welcome to this stunning 2024 custom ranch home with over 2,000 sq ft on .8 acres. Step inside the 8’ French doors to vaulted ceilings, a custom mantel fireplace, and tons of natural light. Enjoy hardwood floors, a split-bedroom layout, a chef’s kitchen with 9’ soft-close cabinetry, large island, coffee bar, double wall ovens, 36" gas cooktop, and first-floor laundry. The primary suite boasts a trayed ceiling, a shower, and free-standing tub. Bathrooms feature tile floors and double vanities. Added perks include a mudroom with lockers, basement with 3 egress windows, stamped concrete porch, patio with footings for a future 3-season room, and a huge yard for gatherings. So many more things to experience and see in this one! Tour it today!
- Total Sq Ft2046
- Above Grade Sq Ft2046
- Taxes3728.27
- Year Built2023
- Exterior FinishVinyl Siding
- Garage Size3
- ParkingAttached
- CountyWinnebago
- ZoningResidential
Inclusions:
Washer, Dryer, Range, Wall Ovens, Microwave, Refrigerator, Dishwasher
Exclusions:
Culligan Water System (rented), downstairs refrigerator, sellers personal property, basement dehumidifier
- Exterior FinishVinyl Siding
- Misc. InteriorGas One
- TypeResidential Single Family Residence
- HeatingForced Air
- CoolingCentral Air
- WaterPublic
- SewerPublic Sewer
- BasementFull Radon Mitigation System
| Room type | Dimensions | Level |
|---|---|---|
| Bedroom 1 | 14x13 | Main |
| Bedroom 2 | 11x11 | Main |
| Bedroom 3 | 11x11 | Main |
| Kitchen | 18x18 | Main |
| Living Room | 18x18 | Main |
| Dining Room | 16x10 | Main |
- For Sale or RentFor Sale
Contact Agency
Similar Properties
WI, 53597
Adashun Jones, Inc.
Provided by: Restaino & Associates
Middleton, WI, 53562
Adashun Jones, Inc.
Provided by: Restaino & Associates
Stoughton, WI, 53589
Adashun Jones, Inc.
Provided by: Restaino & Associates
WI, 53703
Adashun Jones, Inc.
Provided by: Dines Incorporated
Columbus, WI, 53925
Adashun Jones, Inc.
Provided by: Century 21 Affiliated
Albany, WI, 53502
Adashun Jones, Inc.
Provided by: Shorewest, REALTORS
Oregon, WI, 53575
Adashun Jones, Inc.
Provided by: First Weber Inc
Janesville, WI, 53546
Adashun Jones, Inc.
Provided by: Century 21 Affiliated
New Chester, WI, 53952
Adashun Jones, Inc.
Provided by: Pavelec Realty
Lodi, WI, 53555
Adashun Jones, Inc.
Provided by: RE/MAX Preferred

