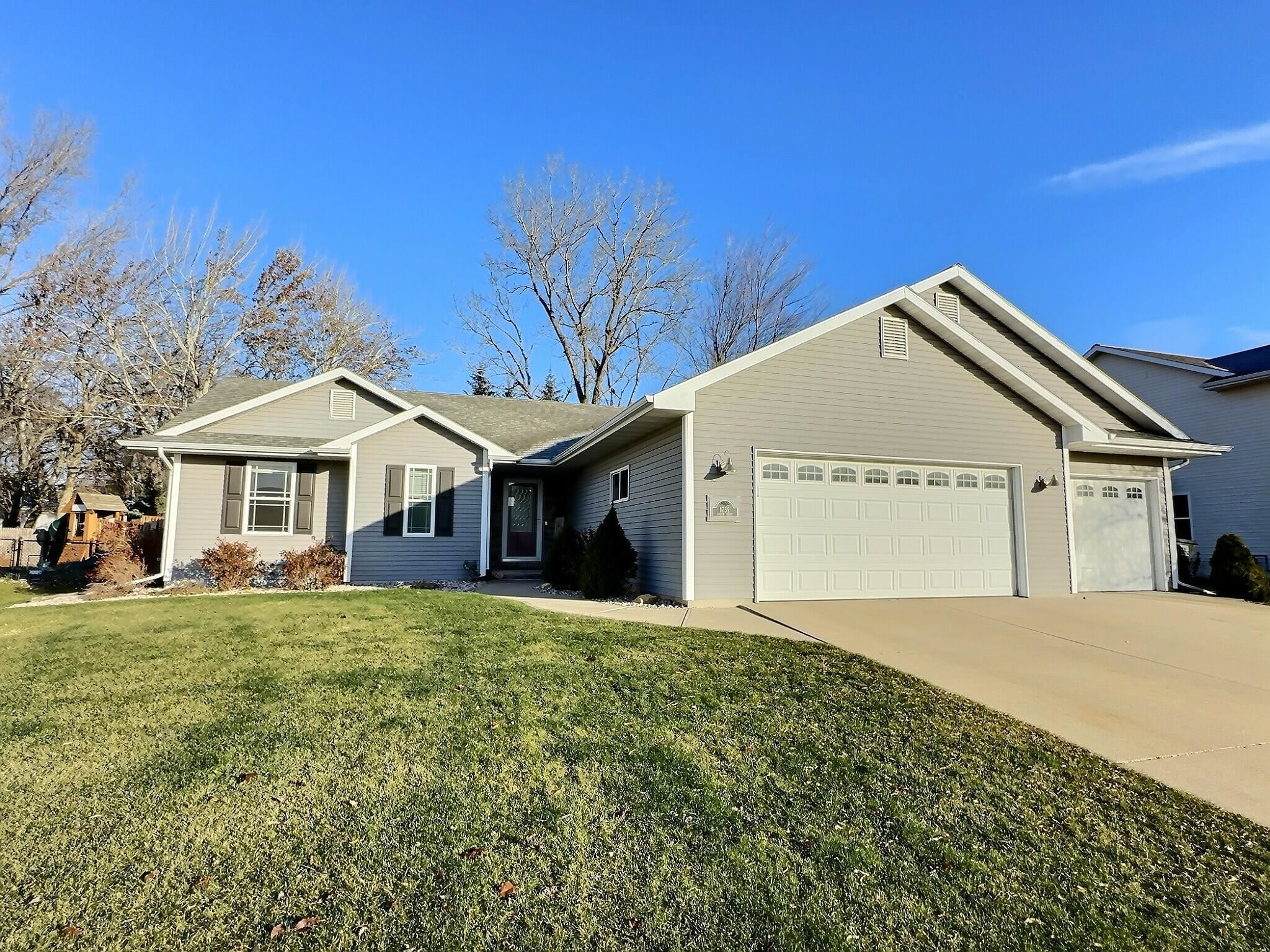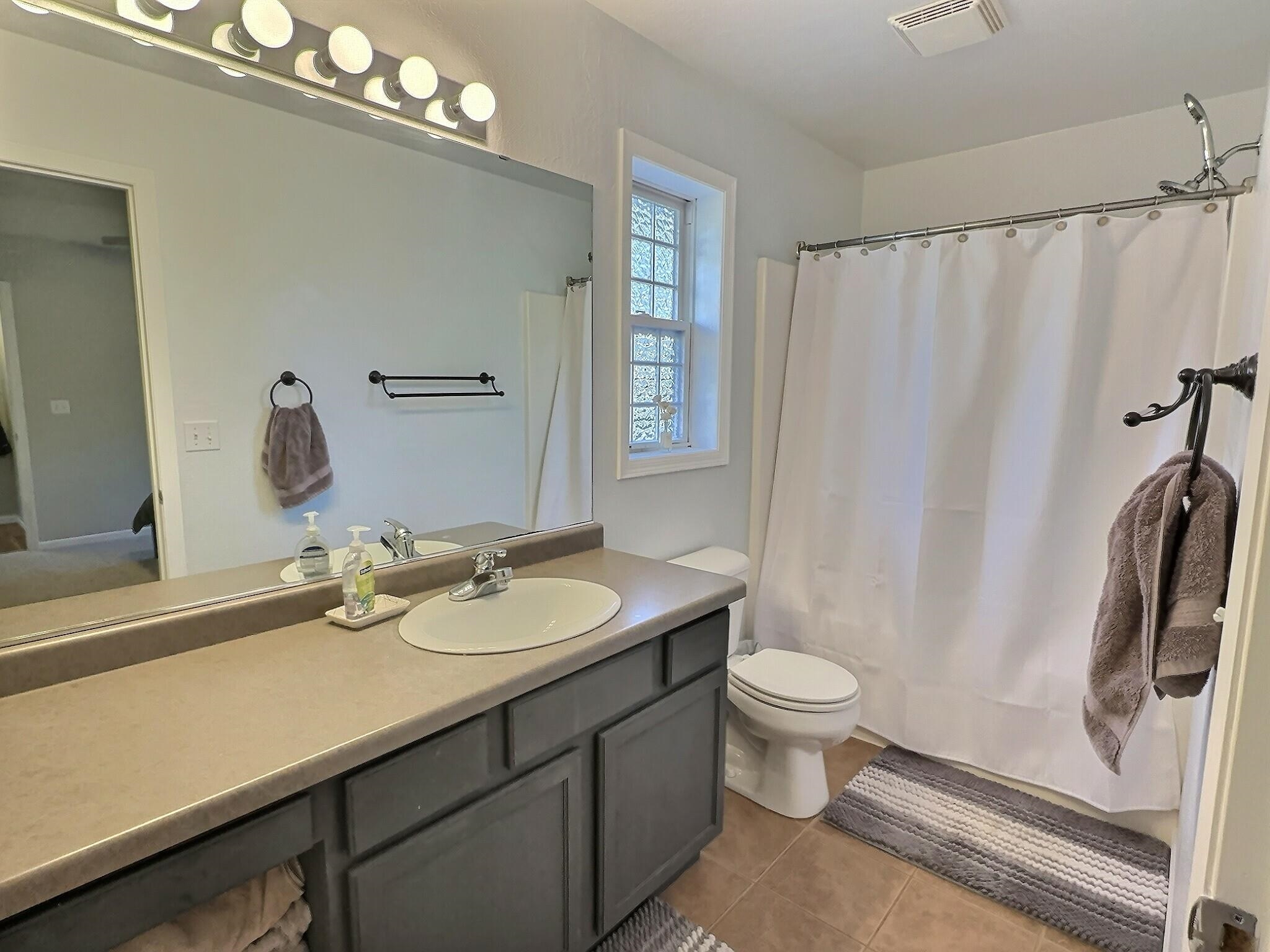


SOLD
4
Beds
2
Bath
2,367
Sq. Ft.
Welcome to your dream home! In the heart of this split bedroom ranch home is an open concept layout between the kitchen, dining area and living room that has a modern feel with tons of natural light. Each bedroom is generously sized and the primary bedroom has a nice walk-in closet and full bath. The finished basement is an entertainer's paradise, featuring a custom-built bar and a spacious family room where memories are waiting to be made. Whether it’s game night, movie marathons, or a cozy gathering around the bar, this space has it all. Outside is a nice fenced in backyard and patio space for grilling, lounging or having a fire. Come check it out before it's gone!
Your monthly payment
$0
- Total Sq Ft2367
- Above Grade Sq Ft1466
- Below Grade Sq Ft901
- Taxes3998
- Year Built2005
- Exterior FinishFenced Yard Patio Vinyl
- Garage Size3
- ParkingAttached Opener Included
- CountyWinnebago
- ZoningResidential
Inclusions:
Refrigerator, Dishwasher, Range, Microwave, Washer, Dryer
Exclusions:
Sellers Personal Property, TV Mounts and Outdoor Dog Kennel
- Exterior FinishFenced Yard Patio Vinyl
- Misc. InteriorAt Least 1 Bathtub Cable Available Gas Hi-Speed Internet Availbl One Split Bedroom Utility Room Vaulted Ceiling Walk-in Closet(s) Walk-in Shower Water Softener-Own
- TypeResidential
- HeatingCentral A/C Forced Air
- WaterMunicipal/City
- SewerMunicipal Sewer
- BasementFull Partial Fin. Contiguous Partial Finished Pre2020 Stubbed for Bath Sump Pump
- StyleRanch
| Room type | Dimensions | Level |
|---|---|---|
| Bedroom 1 | 12x12 | Main |
| Bedroom 2 | 12x10 | Main |
| Bedroom 3 | 12x10 | Main |
| Bedroom 4 | 14x10 | Lower |
| Family Room | 14x13 | Lower |
| Kitchen | 14x12 | Main |
| Living Or Great Room | 18x16 | Main |
| Dining Room | 10x9 | Main |
| Unfinished | 28x9 | Lower |
| Other Room | 7x4 | Main |
| Other Room 2 | 6x5 | Main |
| Other Room 3 | 30x16 | Lower |
- For Sale or RentFor Sale
- SubdivisionSpringview Acres
Contact Agency
Similar Properties

WRIGHTSTOWN, WI, 54180
Adashun Jones, Inc.
Provided by: Keller Williams Green Bay

DE PERE, WI, 54115
Adashun Jones, Inc.
Provided by: Keller Williams Green Bay

GREEN BAY, WI, 54301-2462
Adashun Jones, Inc.
Provided by: Coldwell Banker Real Estate Group

DE PERE, WI, 54115
Adashun Jones, Inc.
Provided by: Keller Williams Green Bay

APPLETON, WI, 54914
Adashun Jones, Inc.
Provided by: Think Hallmark Real Estate

OSHKOSH, WI, 54902-5745
Adashun Jones, Inc.
Provided by: Real Marketing

DENMARK, WI, 54208-8901
Adashun Jones, Inc.
Provided by: Beiser Realty, LLC

WAUTOMA, WI, 54982
Adashun Jones, Inc.
Provided by: Keller Williams Fox Cities

FOND DU LAC, WI, 54935






























