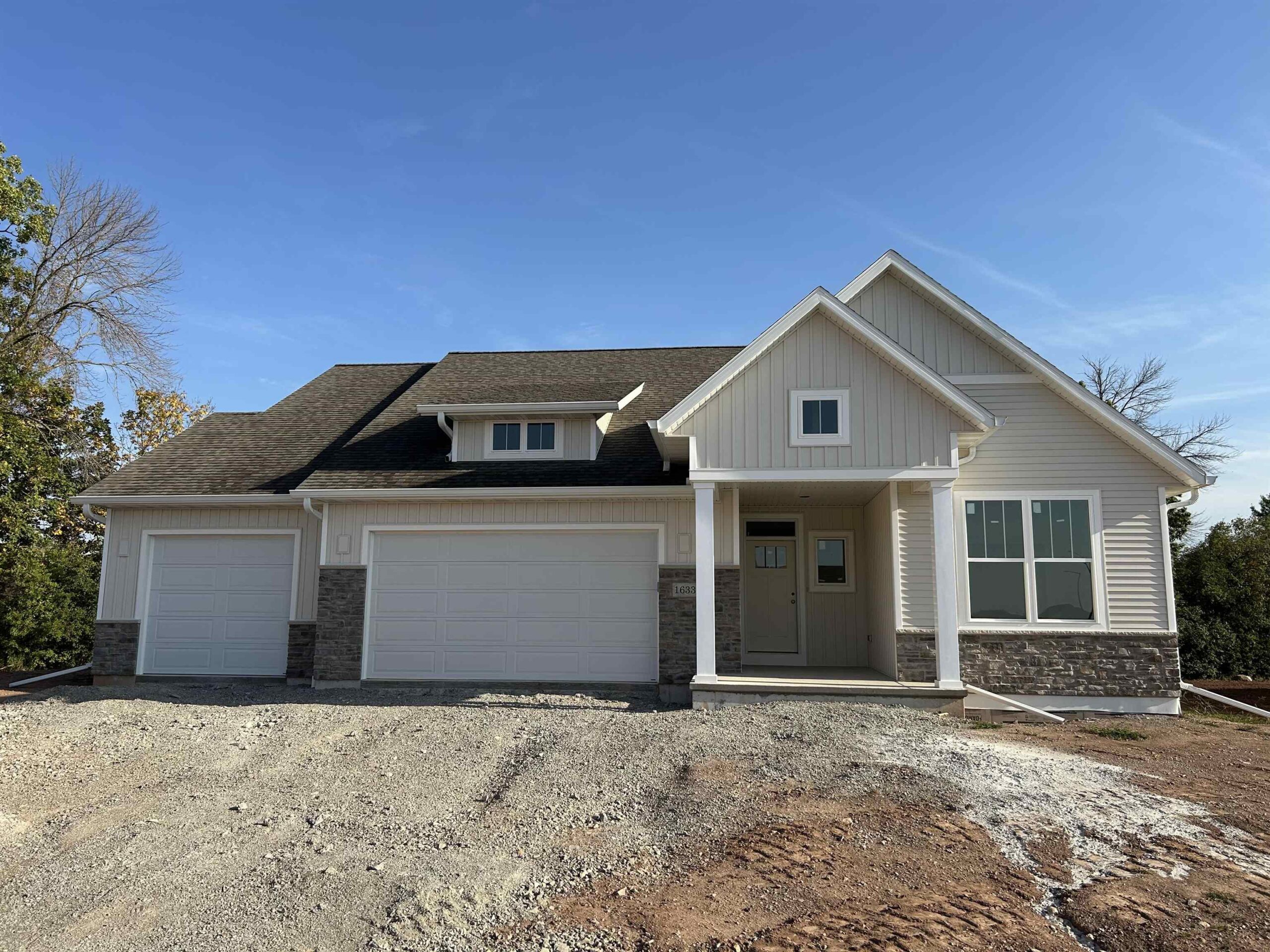
3
Beds
2
Bath
1,800
Sq. Ft.
This beautiful 3 bedroom ranch is built by Schmidt Bros. Custom Homes, Inc. It features 9' high ceilings, white kitchen cabinets, granite countertops throughout, white painted doors and trim, a gas fireplace with stone face and a back covered porch. The primary suite includes dual sinks, a 5' shower and a walk in closet. The basement is stubbed in for a future bath, and includes an egress window and radon mitigation system. Concrete driveway, patio and sidewalk included. Estimated completion date is November 7, 2025.
- Total Sq Ft1800
- Above Grade Sq Ft1800
- Est. Acreage13910
- Year Built2025
- Exterior FinishStone Vinyl Siding
- Garage Size3
- ParkingAttached
- CountyWinnebago
- ZoningResidential
- Exterior FinishStone Vinyl Siding
- Misc. InteriorGas One
- TypeResidential Single Family Residence
- HeatingForced Air
- CoolingCentral Air
- WaterPublic
- SewerPublic Sewer
- BasementFull Radon Mitigation System Stubbed for Bath Sump Pump
| Room type | Dimensions | Level |
|---|---|---|
| Bedroom 1 | 13x15 | Main |
| Bedroom 2 | 11x11 | Main |
| Bedroom 3 | 11x12 | Main |
| Kitchen | 10x15 | Main |
| Living Room | 19x15 | Main |
| Dining Room | 13x11 | Main |
| Other Room | 7x6 | Main |
| Other Room 2 | 9x7 | Main |
- For Sale or RentFor Sale
Contact Agency
Similar Properties
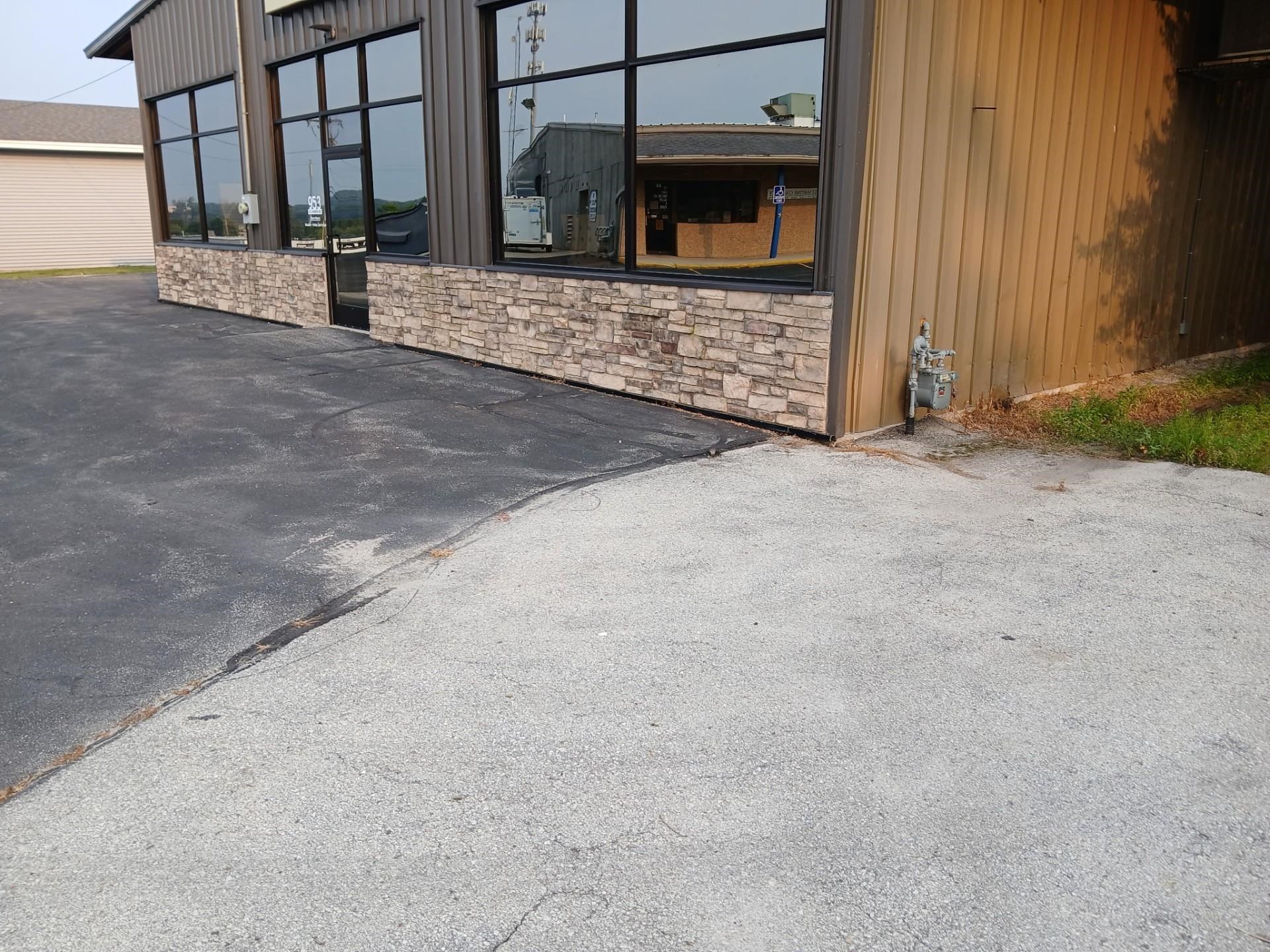
STURGEON BAY, WI, 54235-1229
Adashun Jones, Inc.
Provided by: First Weber, Realtors, Oshkosh

KAUKAUNA, WI, 54130
Adashun Jones, Inc.
Provided by: Expert Real Estate Partners, LLC

IOLA, WI, 54945
Adashun Jones, Inc.
Provided by: RE/MAX Lyons Real Estate

FOND DU LAC, WI, 54935-3415
Adashun Jones, Inc.
Provided by: First Weber, Inc.
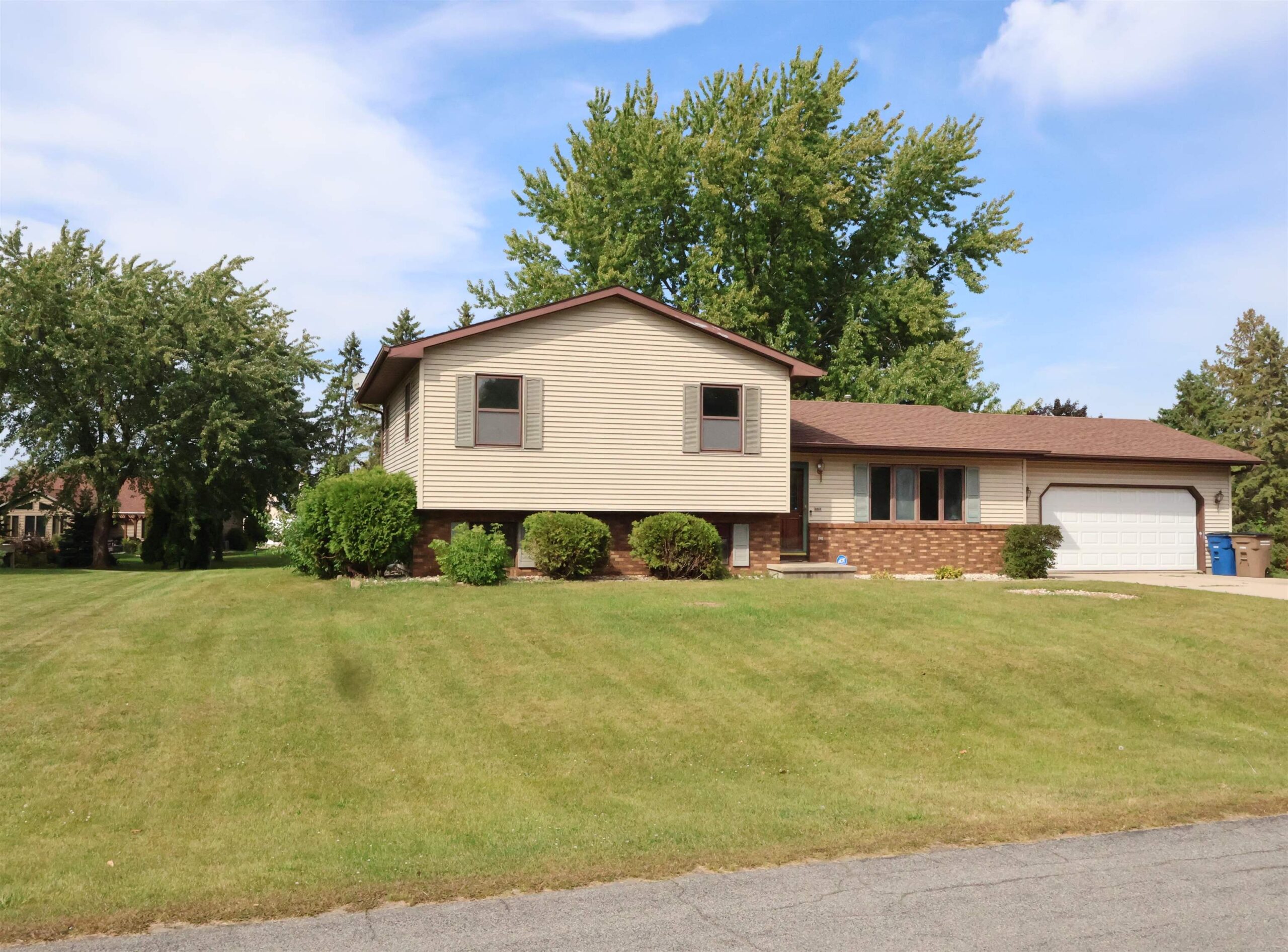
OSHKOSH, WI, 54904-9200
Adashun Jones, Inc.
Provided by: CMcP Realty, LLC
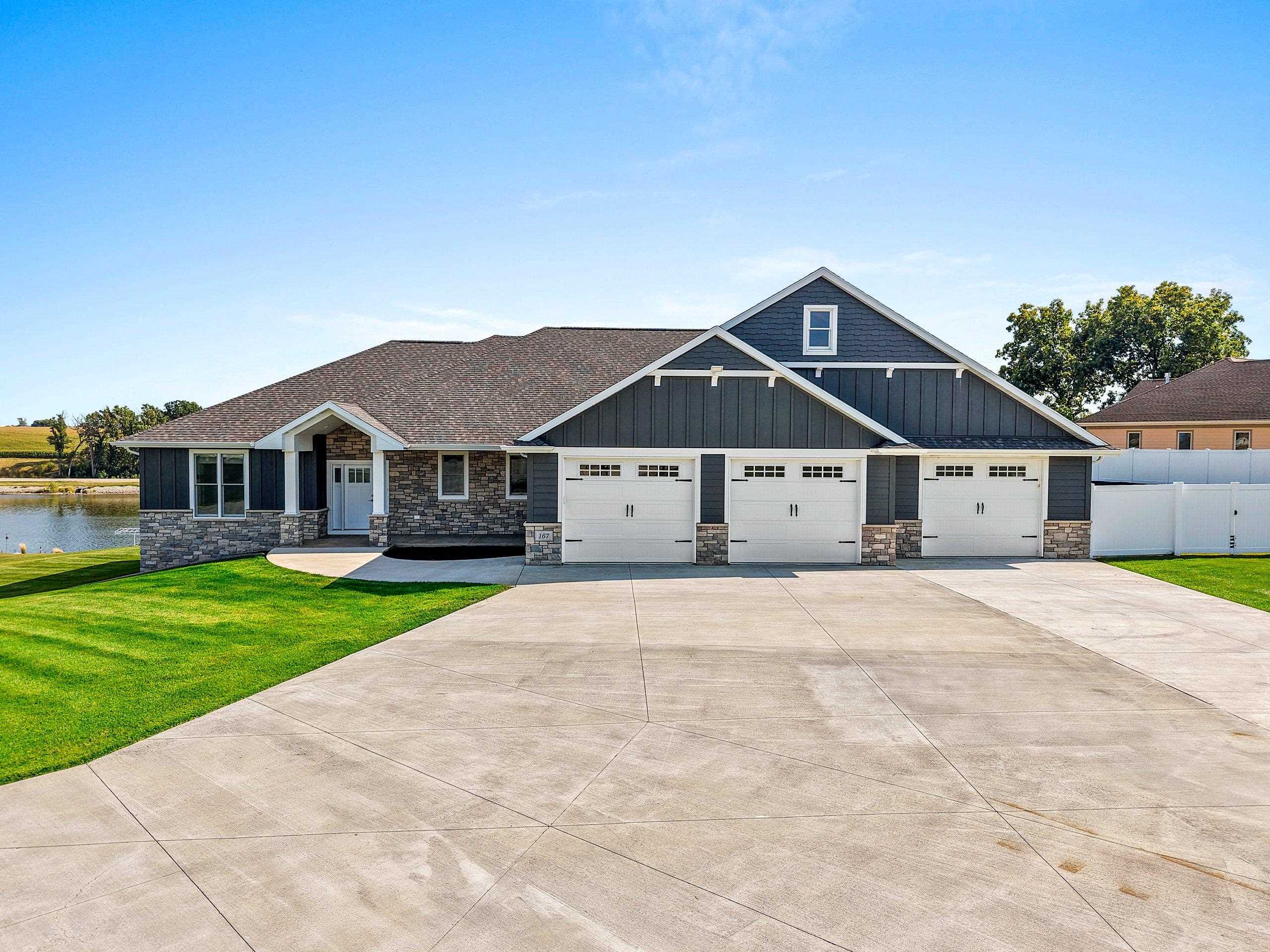
DE PERE, WI, 54115
Adashun Jones, Inc.
Provided by: Century 21 Affiliated
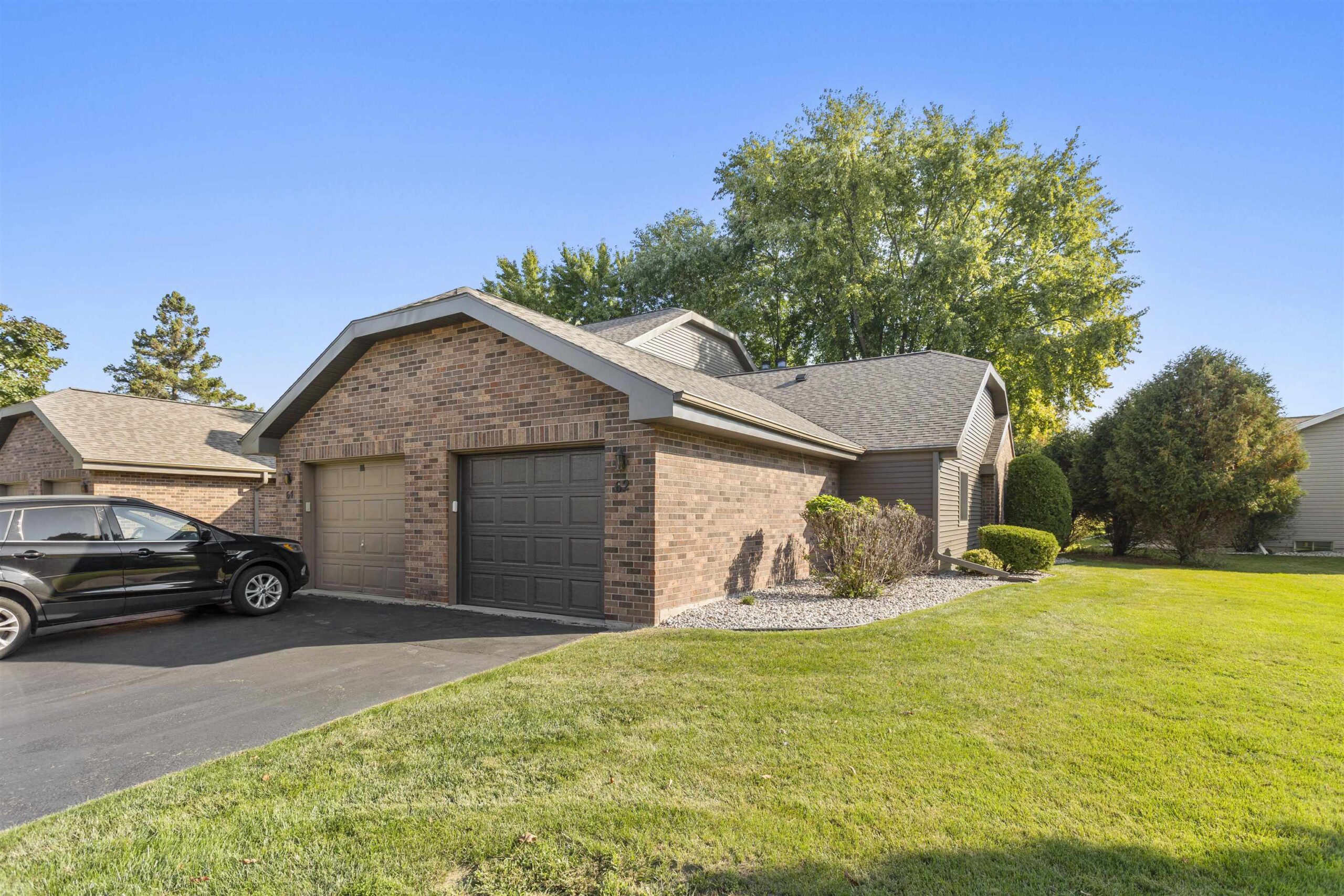
APPLETON, WI, 54914
Adashun Jones, Inc.
Provided by: Coldwell Banker Real Estate Group
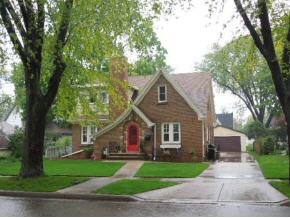
NEENAH, WI, 54956-2923
Adashun Jones, Inc.
Provided by: Coldwell Banker Real Estate Group
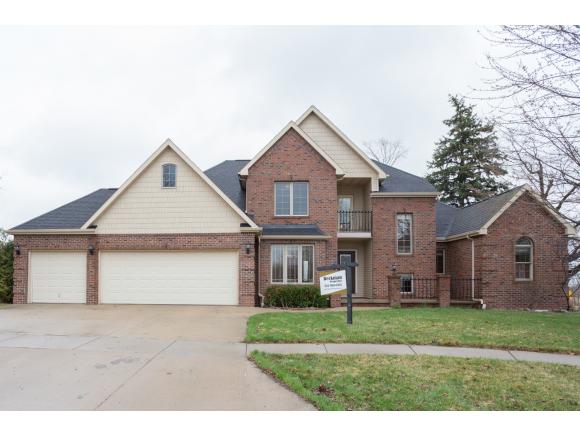
APPLETON, WI, 54913
Adashun Jones, Inc.
Provided by: Beckman Properties
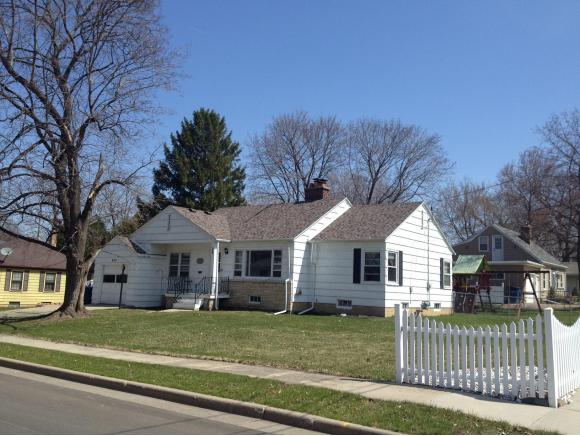
MENASHA, WI, 54952-2270
Adashun Jones, Inc.
Provided by: First Weber, Inc.
