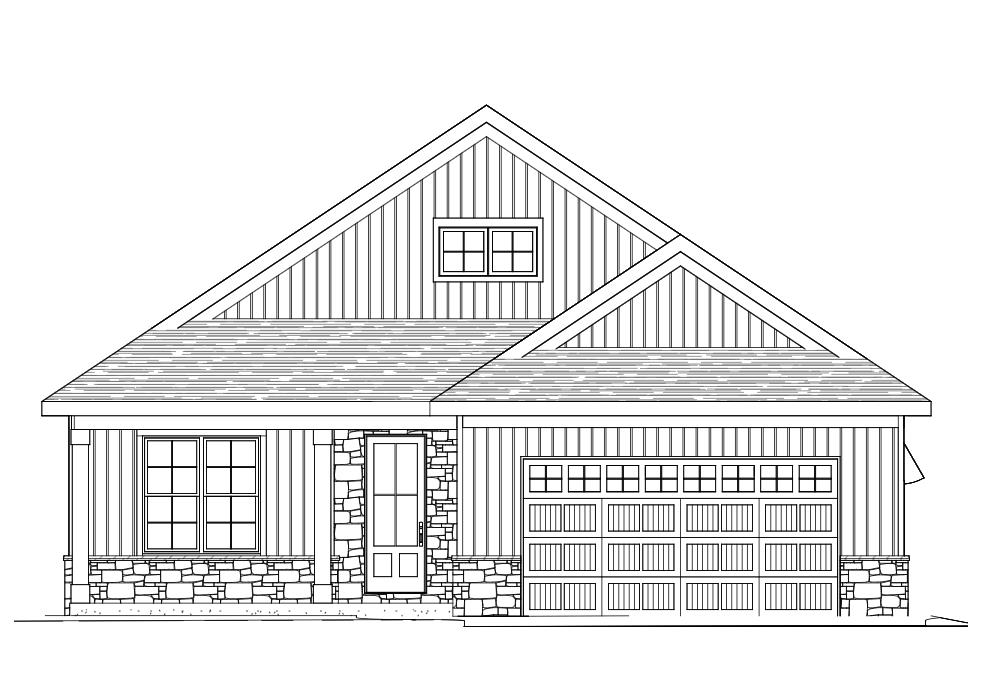
2
Beds
2
Bath
1,816
Sq. Ft.
The Salerno is a thoughtfully designed home with functional space and an open floor plan with generous storage space. Features like the 9 foot ceilings highlight the elegance and quality of the open, efficient design. The home offers an open dinette, large eat in kitchen and great room with access to the private outdoor living space. This home is in the Bungalows of De Pere HOA community which offers services and amenities that include: lawn care, snow removal, clubhouse with fitness center, outdoor heated pool and pickle ball court. $1,000 reserve contribution to HOA due upon closing.
- Total Sq Ft1816
- Above Grade Sq Ft1816
- Year Built2025
- Exterior FinishStone Vinyl Siding
- Garage Size2
- ParkingAttached
- CountyBrown
- ZoningResidential
Inclusions:
Refrigerator, Oven/Range, Dishwasher & Microwave
Exclusions:
Seller's Personal Property
- Exterior FinishStone Vinyl Siding
- Misc. InteriorGas Kitchen Island One Pantry Split Bedroom Vaulted Ceiling(s) Walk-in Closet(s) Walk-in Shower Wood/Simulated Wood Fl
- TypeResidential Single Family Residence
- HeatingForced Air
- CoolingCentral Air
- WaterPublic
- SewerPublic Sewer
- BasementFull Sump Pump
| Room type | Dimensions | Level |
|---|---|---|
| Bedroom 1 | 16X15 | Main |
| Bedroom 2 | 12X12 | Main |
| Kitchen | 25X13 | Main |
| Living Room | 25X13 | Main |
| Other Room | 14X6 | Main |
| Other Room 2 | 11X8 | Main |
- For Sale or RentFor Sale
Contact Agency
Similar Properties
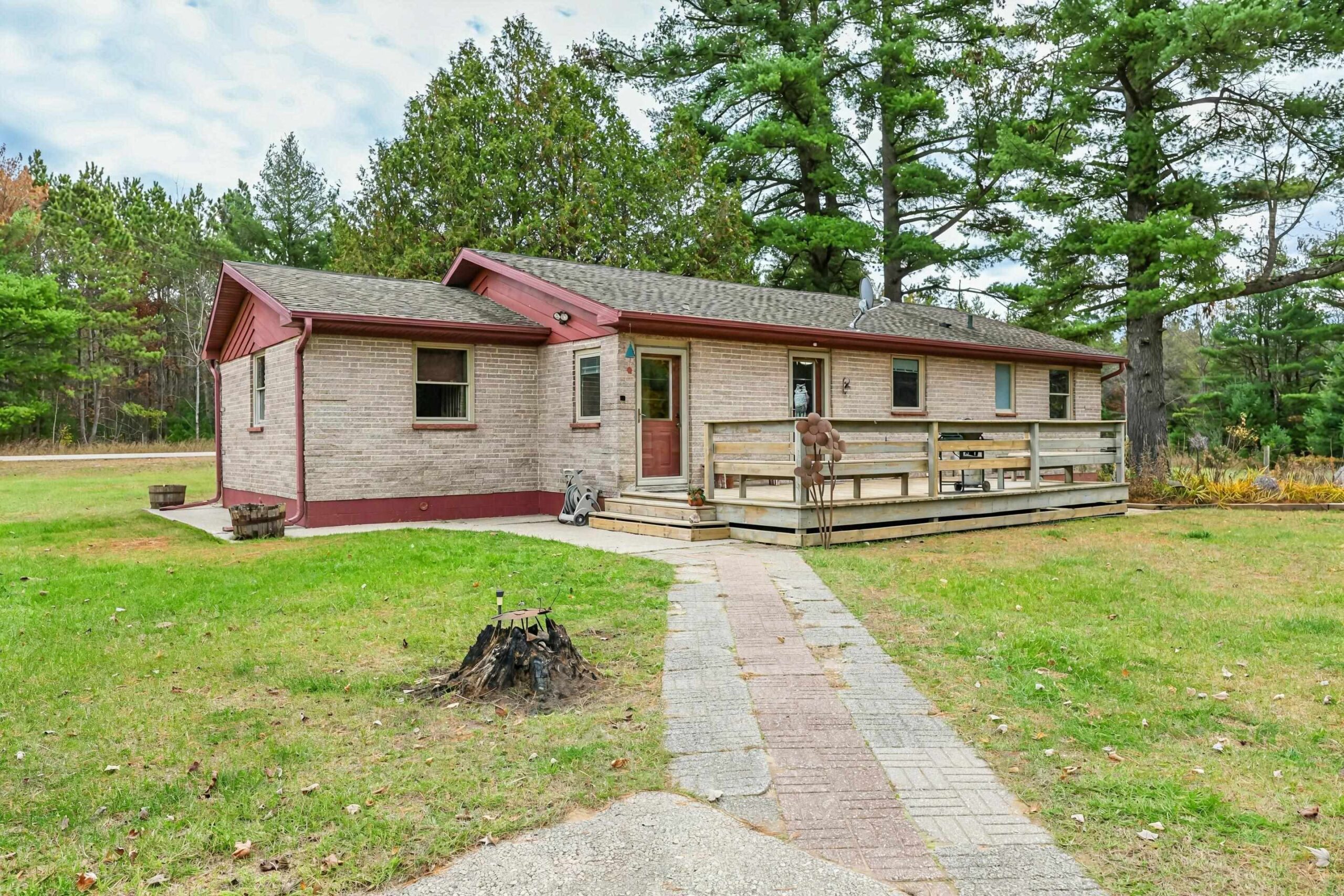
SURING, WI, 54174
Adashun Jones, Inc.
Provided by: Gina Cramer Realty LLC
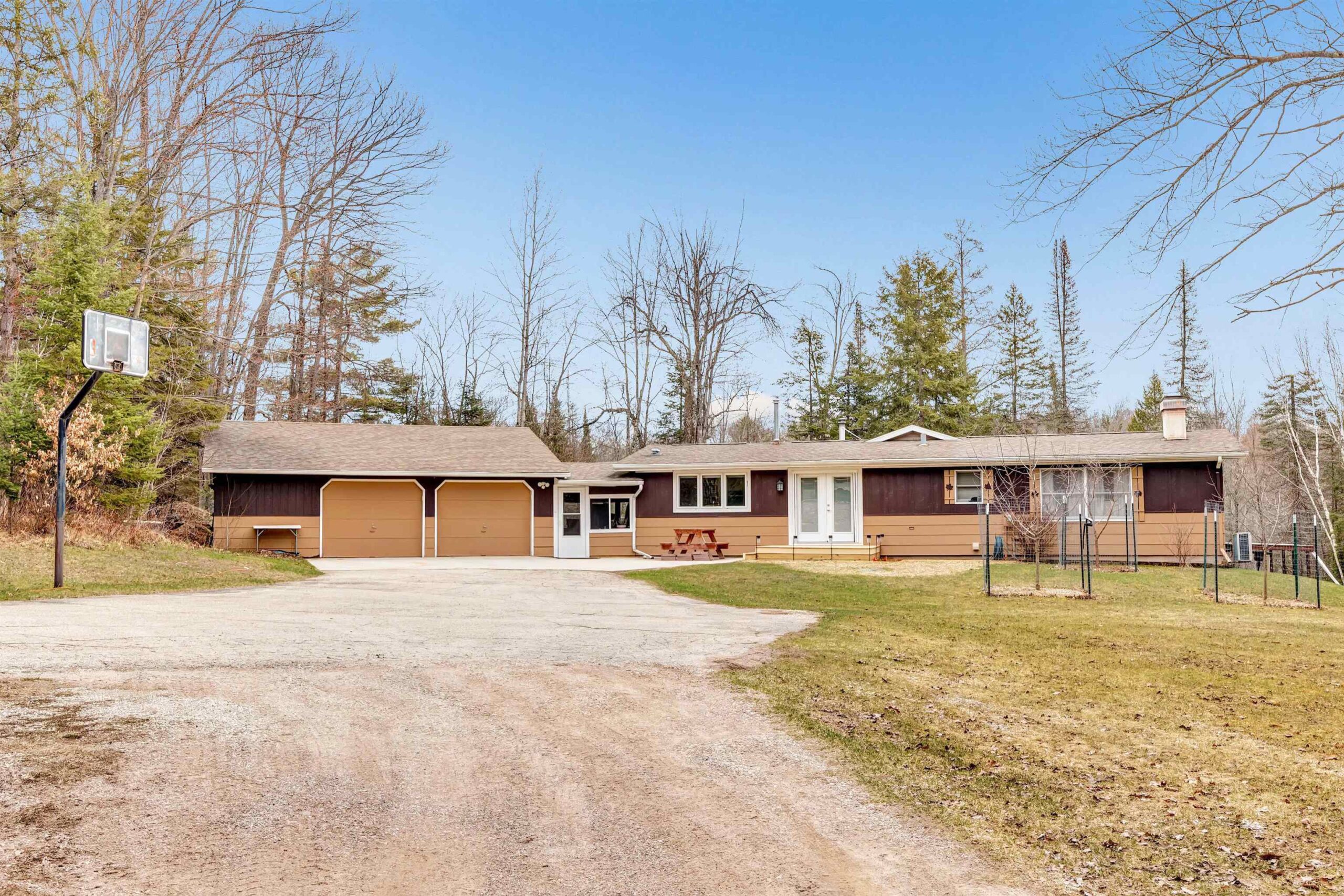
ATHELSTANE, WI, 54104-9404
Adashun Jones, Inc.
Provided by: Berkshire Hathaway HS Lakes & Land Real Estate
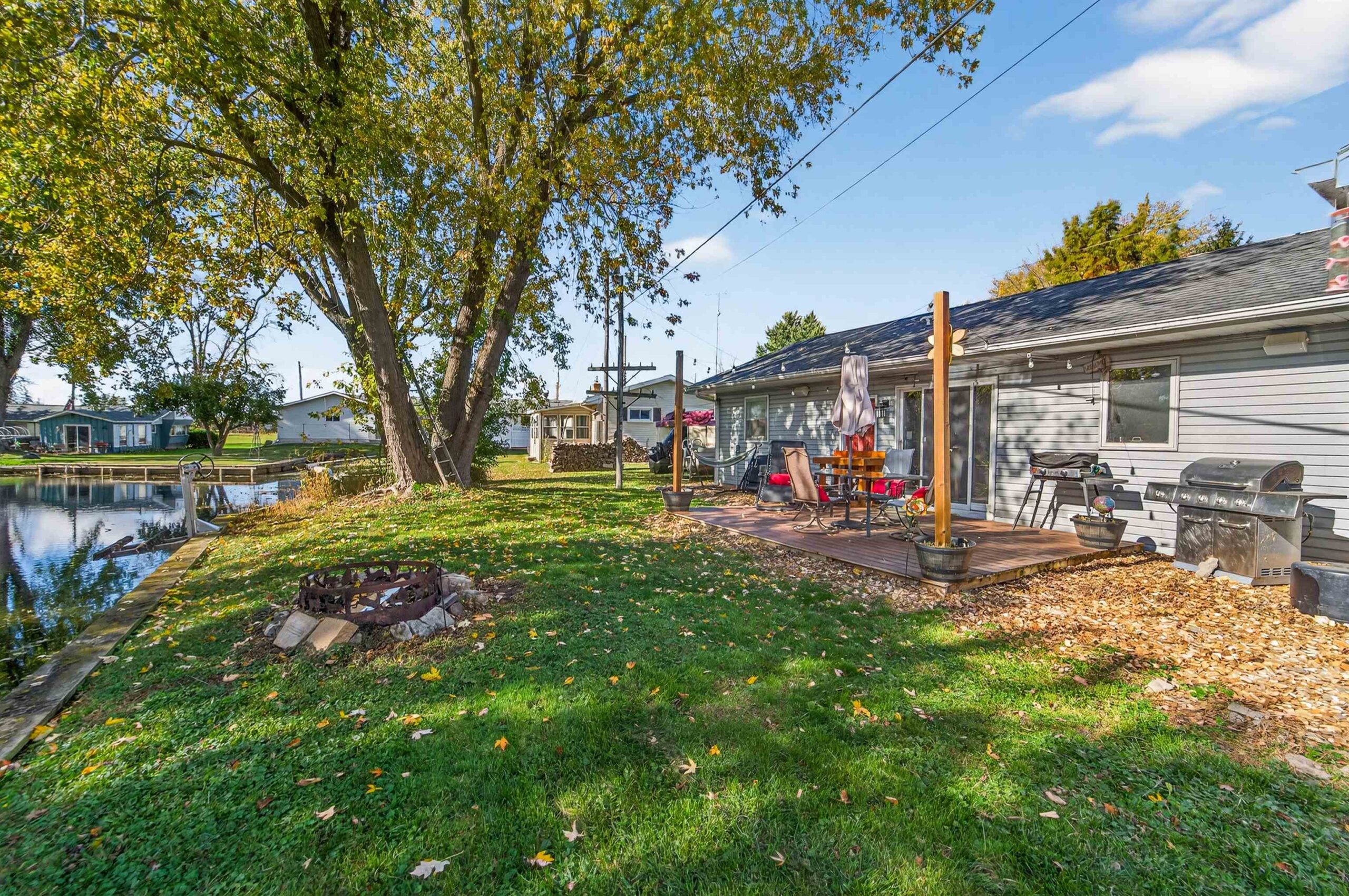
WINNECONNE, WI, 54986
Adashun Jones, Inc.
Provided by: Coldwell Banker Real Estate Group
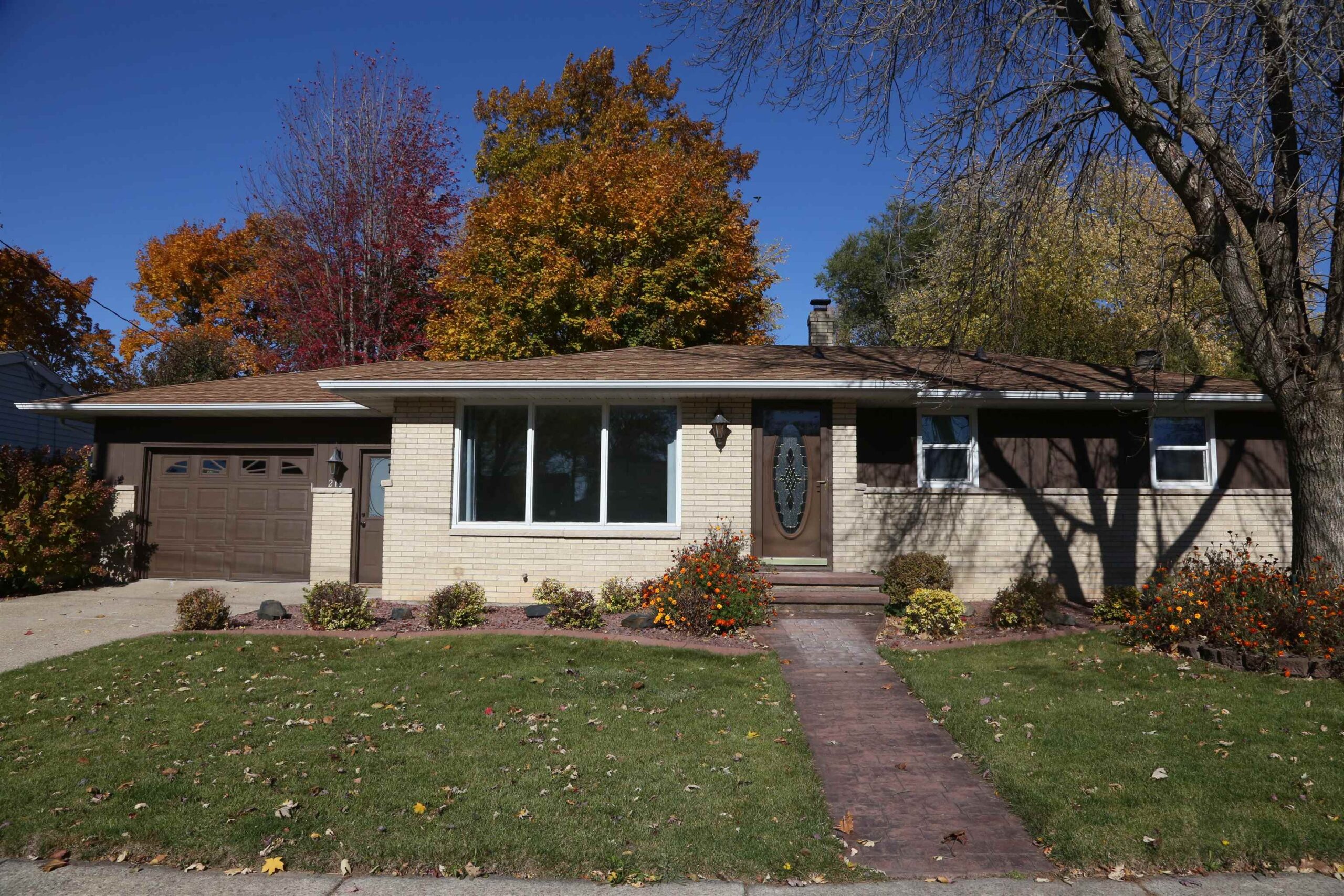
KAUKAUNA, WI, 54130
Adashun Jones, Inc.
Provided by: LPT Realty

GREEN BAY, WI, 54302
Adashun Jones, Inc.
Provided by: Keller Williams Green Bay
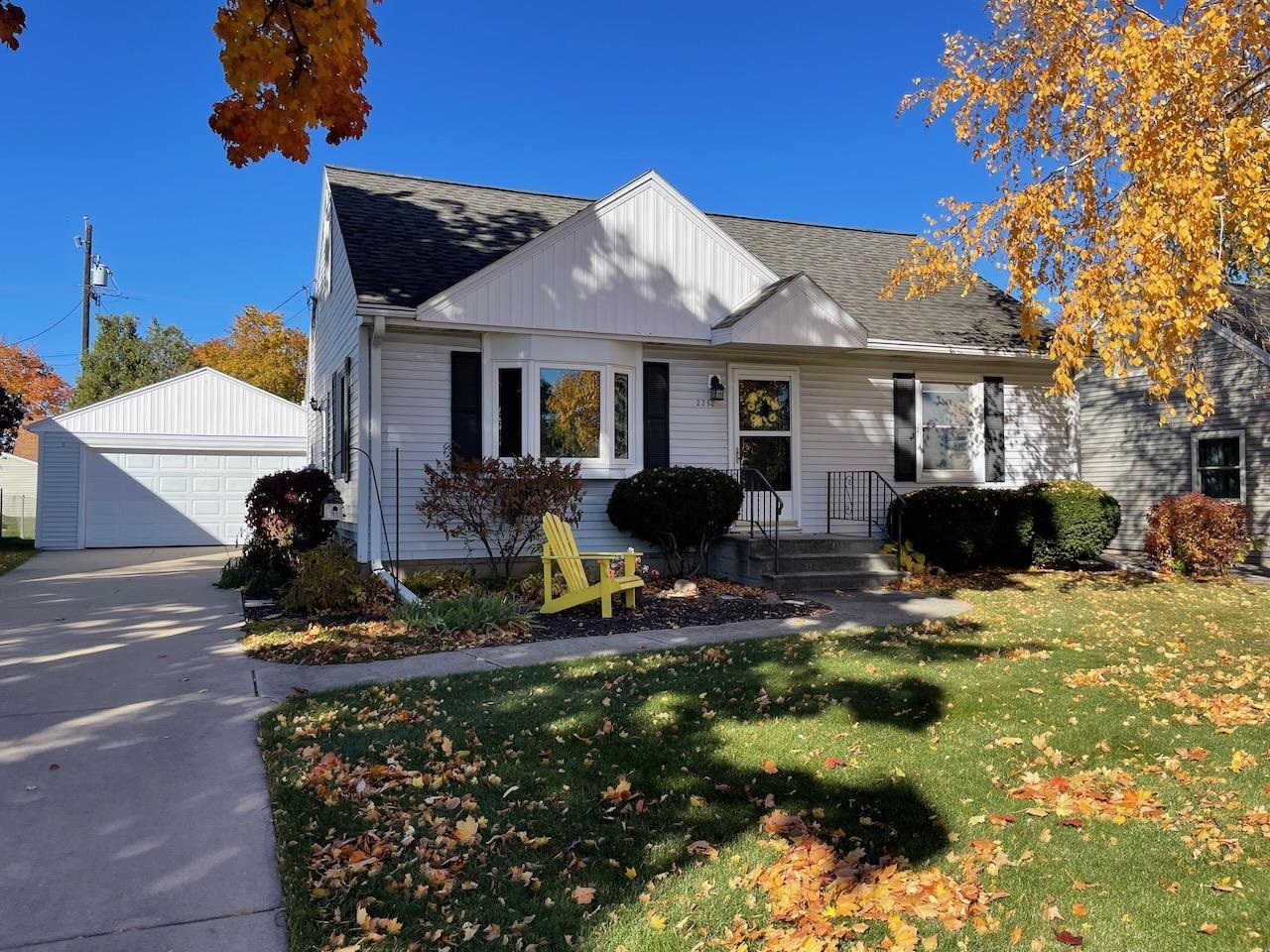
GREEN BAY, WI, 54304-4850
Adashun Jones, Inc.
Provided by: Resource One Realty, LLC
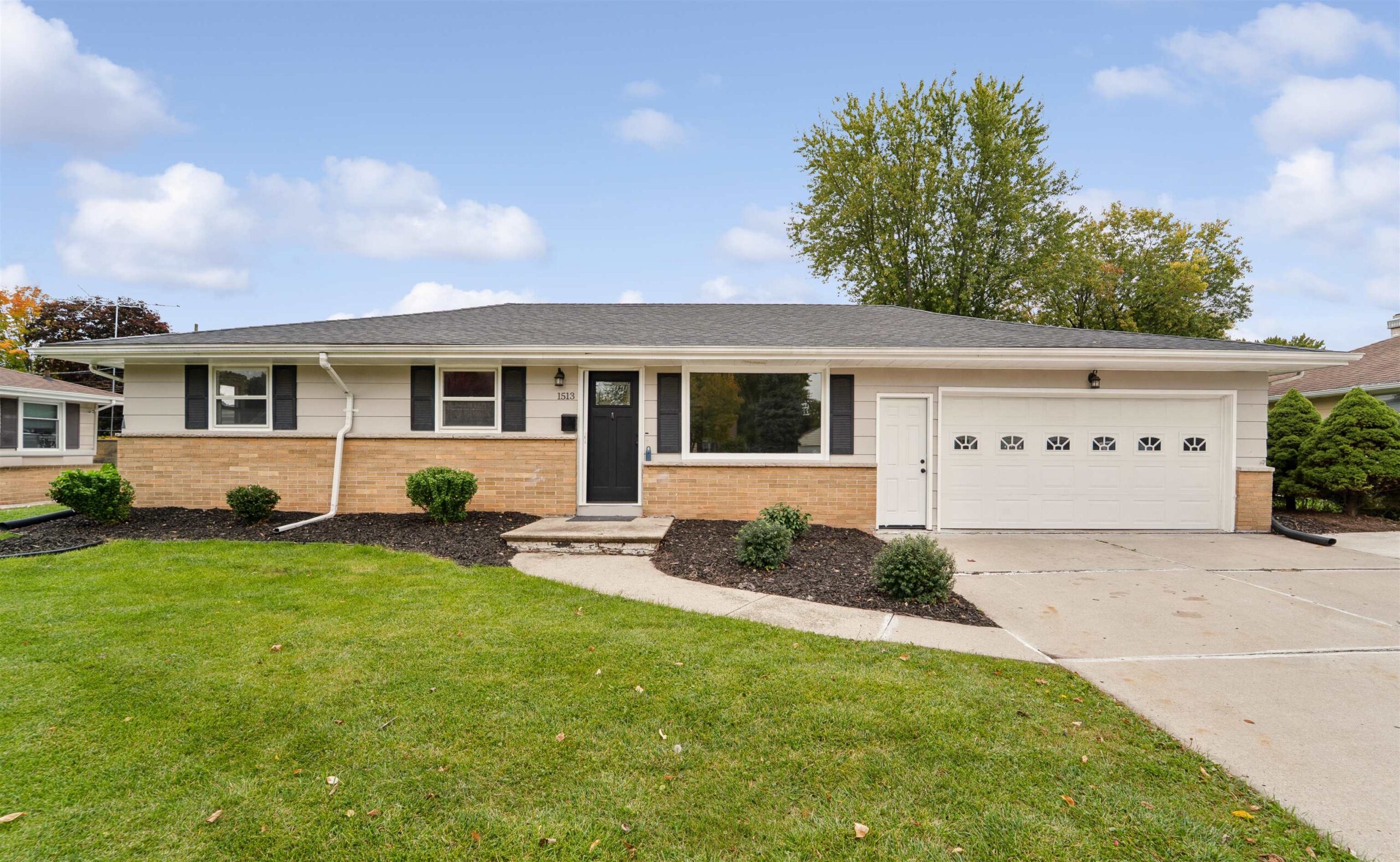
APPLETON, WI, 54915
Adashun Jones, Inc.
Provided by: Coldwell Banker Real Estate Group
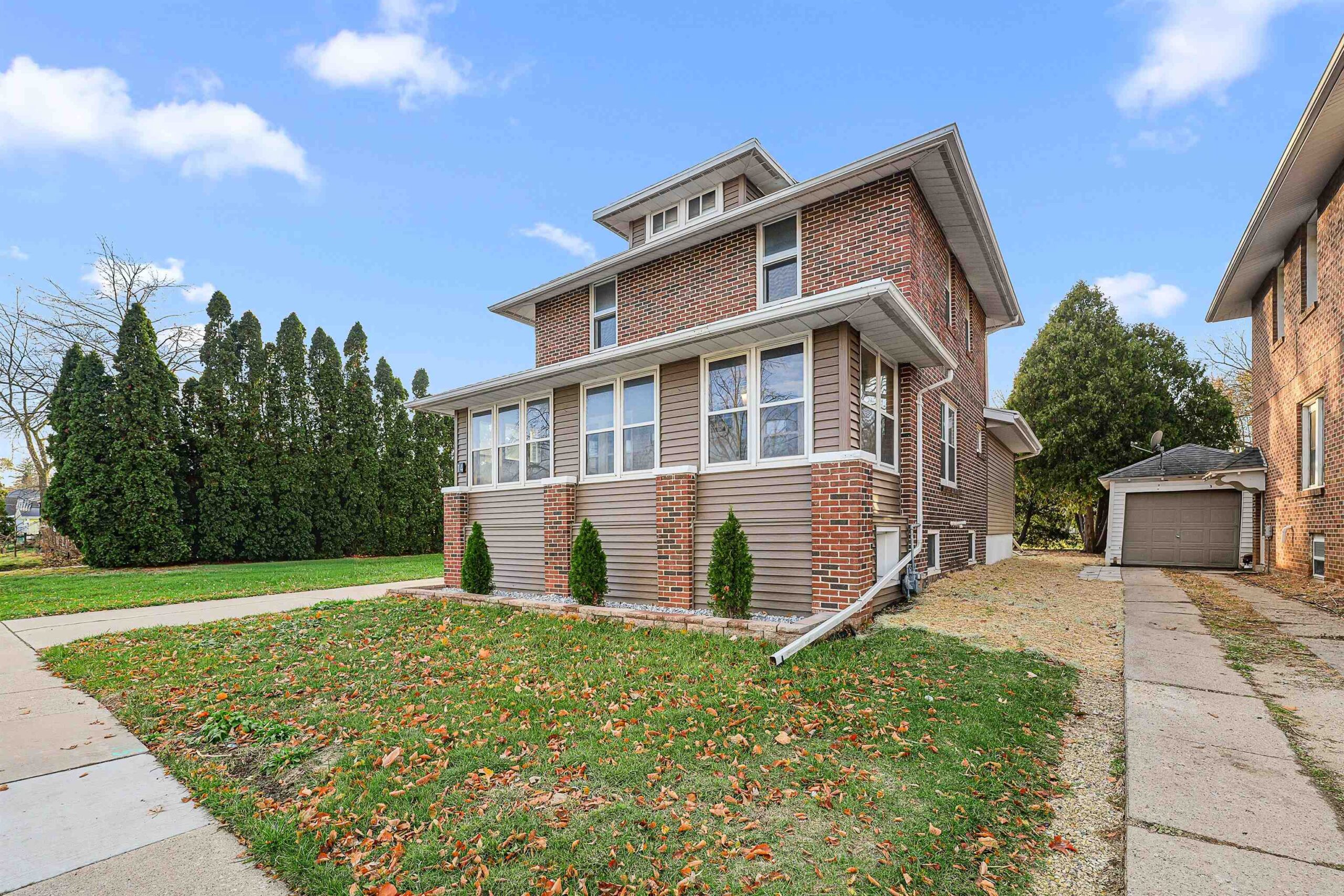
FOND DU LAC, WI, 54935

Colette
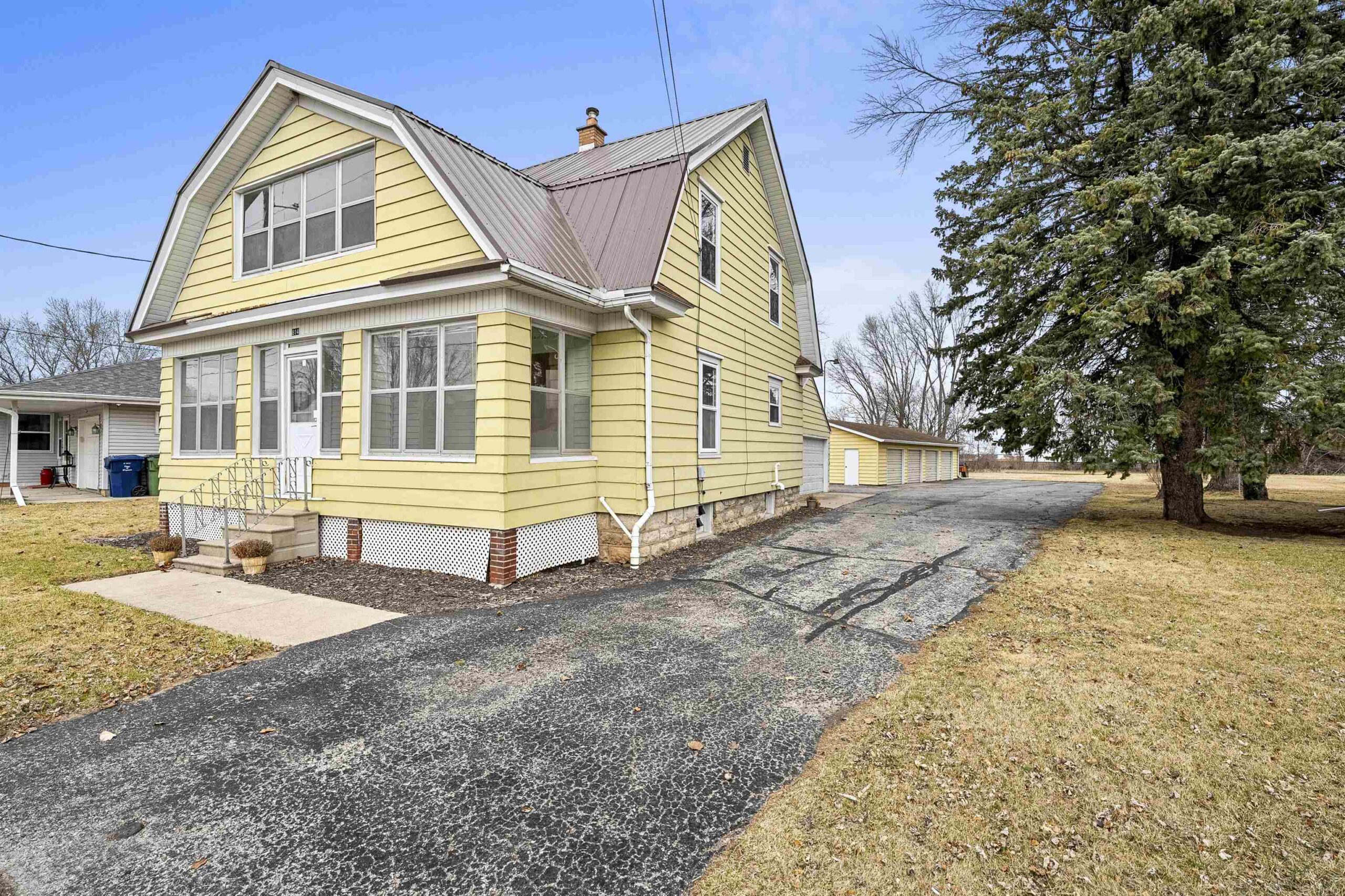
WRIGHTSTOWN, WI, 54180
Adashun Jones, Inc.
Provided by: Symes Realty, LLC

MENASHA, WI, 54952-2461
Adashun Jones, Inc.
Provided by: Century 21 Ace Realty
