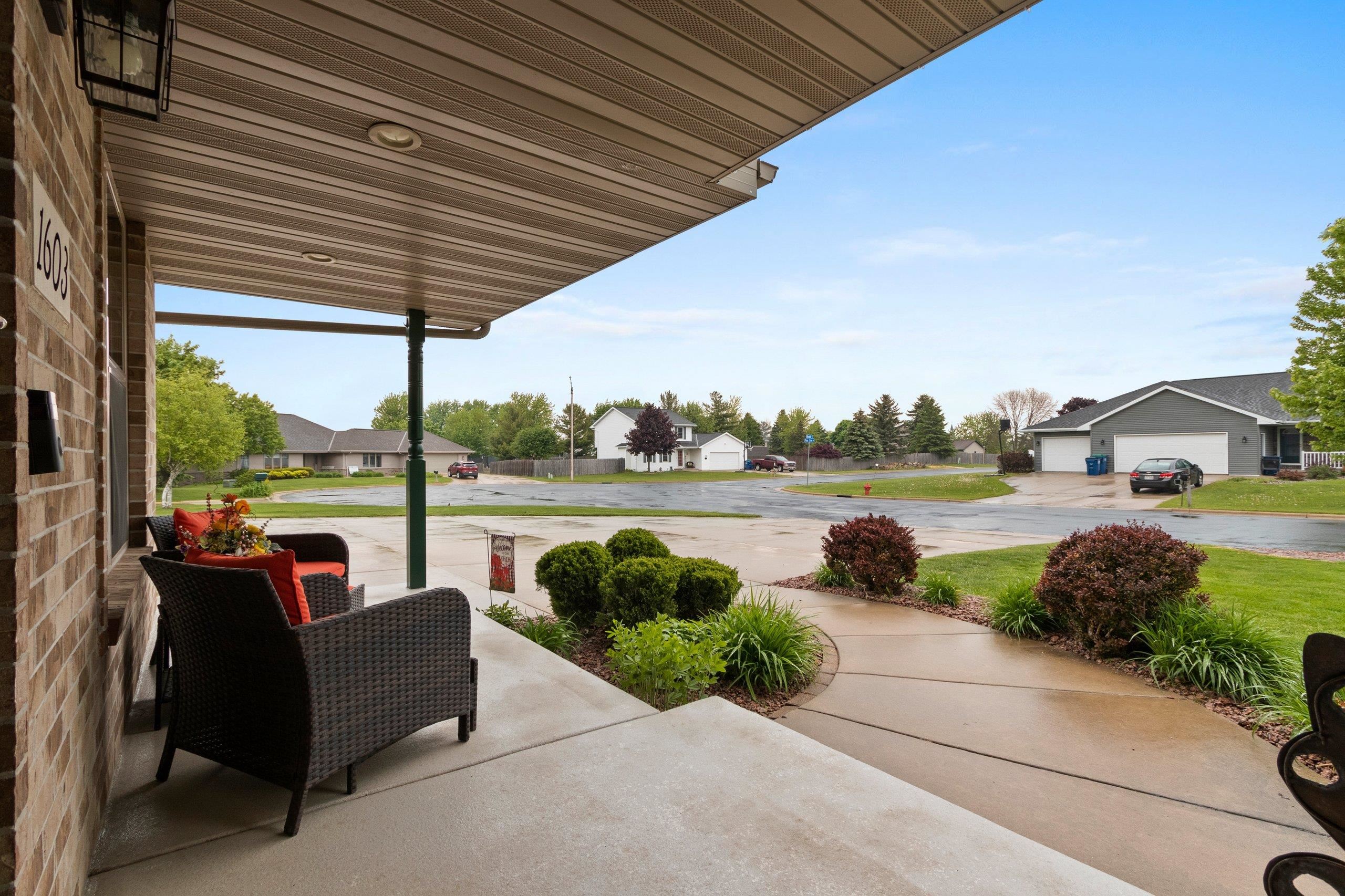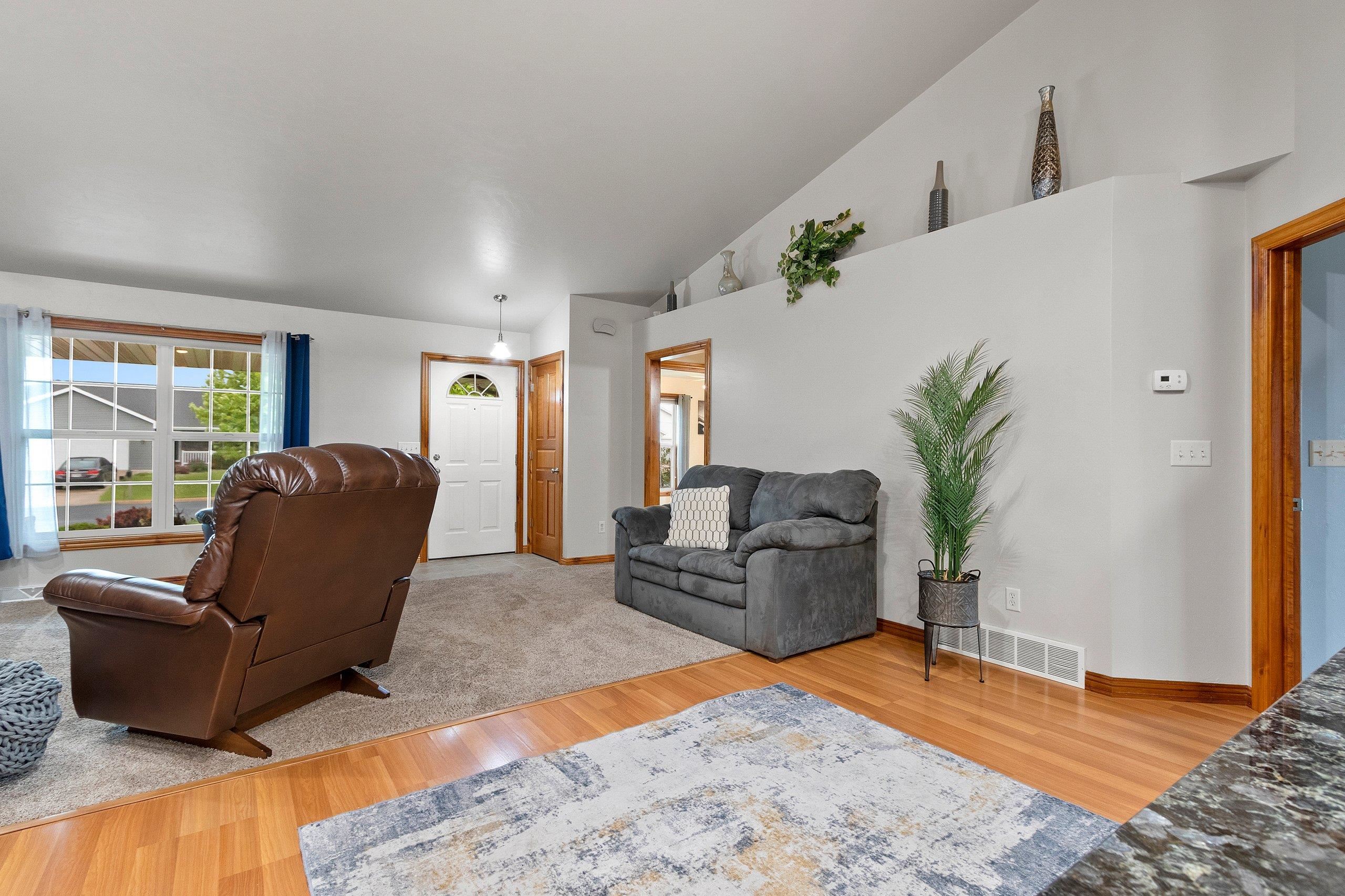


3
Beds
3
Bath
2,684
Sq. Ft.
Beautiful open-concept home featuring a stunning floor-to-ceiling stone fireplace and a spacious kitchen with granite countertops, gas stove, and double oven—perfect for entertaining. Enjoy the convenience of a dedicated laundry room with a separate garage entrance and stairs leading directly from the insulated and heated garage to the finished basement. The lower level boasts exposed windows for natural light and a full wet bar. Step out onto the maintenance-free deck from the kitchen's patio door. Easy to maintain landscaped lot with concrete curbing. An extra insulated garage with concrete floor and electricity provides ample space for storage or a workshop. This home combines style, function, and comfort in every detail! Dining room table is virtually staged.
- Total Sq Ft2684
- Above Grade Sq Ft1534
- Below Grade Sq Ft1150
- Taxes5106
- Year Built2005
- Exterior FinishBrick Vinyl Siding
- Garage Size5
- ParkingAttached Heated Garage
- CountyKewaunee
- ZoningResidential
Inclusions:
Water softener, wine fridge in basement, microwave in basement, garage tv and mount
Exclusions:
4 cameras and ring doorbell, freezer in basement, garage refrigerator
- Exterior FinishBrick Vinyl Siding
- Misc. InteriorGas One Walk-in Closet(s) Water Softener-Own
- TypeResidential Single Family Residence
- HeatingForced Air
- CoolingCentral Air
- WaterShared Well
- SewerPublic Sewer
- BasementFull Full Sz Windows Min 20x24 Partial Fin. Contiguous
- StyleRanch
| Room type | Dimensions | Level |
|---|---|---|
| Bedroom 1 | 14x11 | Main |
| Bedroom 2 | 14x11 | Main |
| Bedroom 3 | 10x11 | Main |
| Family Room | 16x24 | Lower |
| Kitchen | 17x10 | Main |
| Living Room | 12x17 | Main |
| Other Room | 8x6 | Main |
- For Sale or RentFor Sale
- SubdivisionCountryside Estates
Contact Agency
Similar Properties
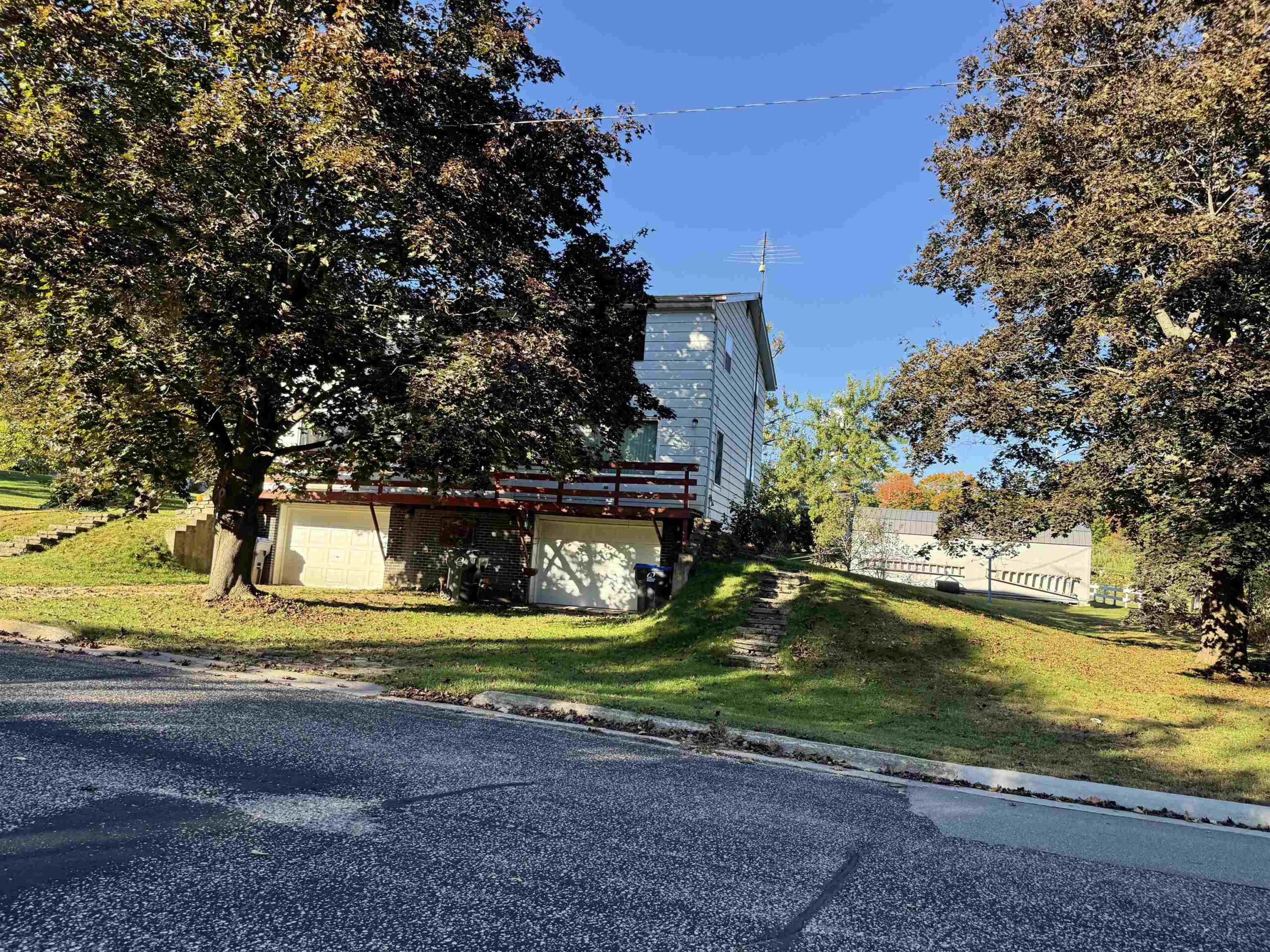
WEYAUWEGA, WI, 54983
Adashun Jones, Inc.
Provided by: Keller Williams Fox Cities
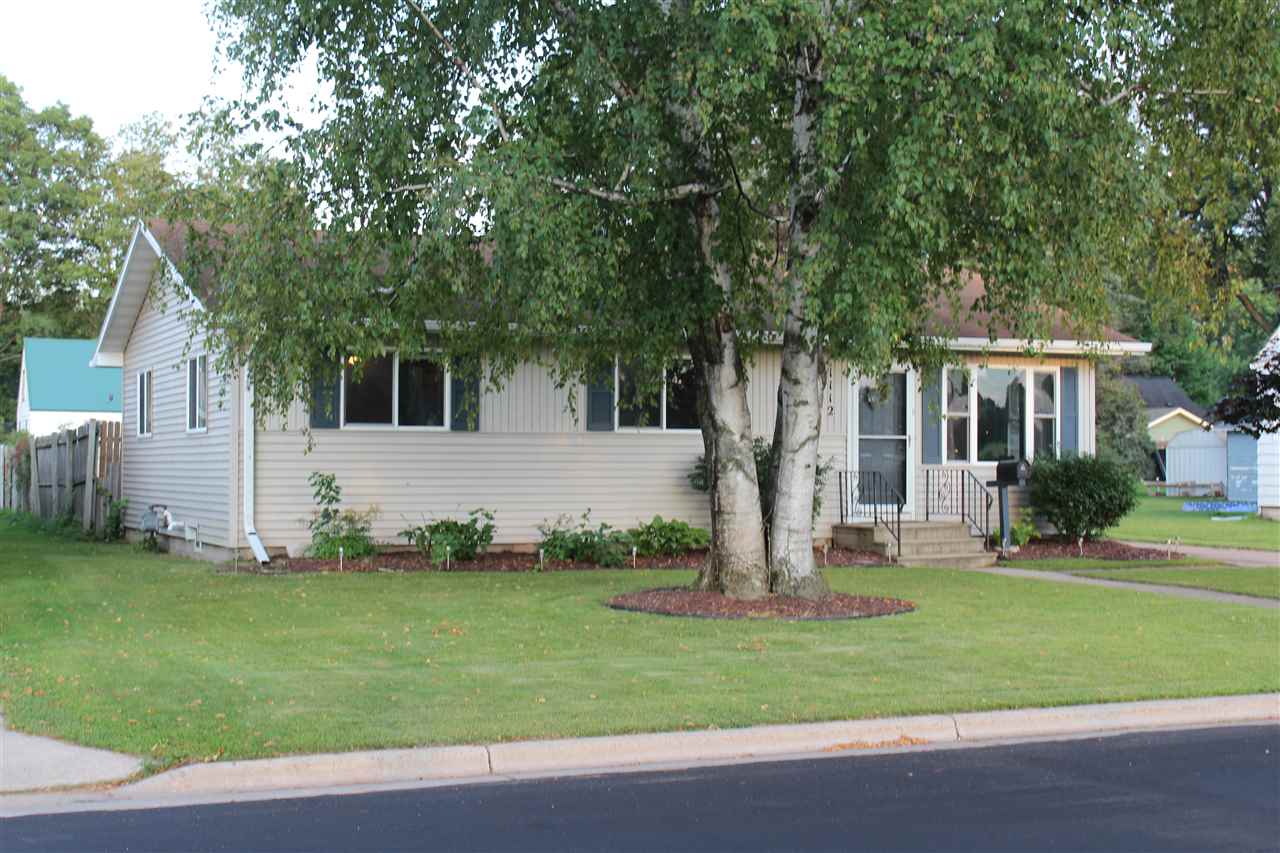
SHAWANO, WI, 54166-3512
Adashun Jones, Inc.
Provided by: RE/MAX North Winds Realty, LLC
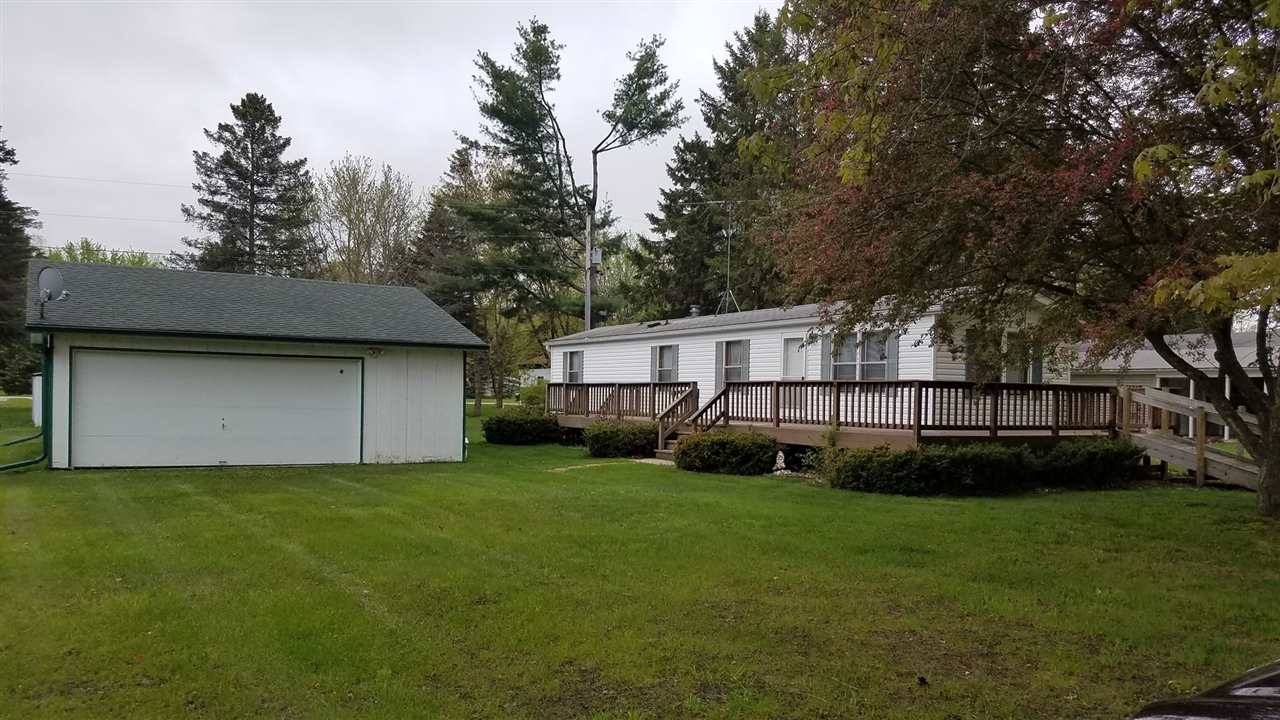
SHAWANO, WI, 54166-6821
Adashun Jones, Inc.
Provided by: RE/MAX North Winds Realty, LLC
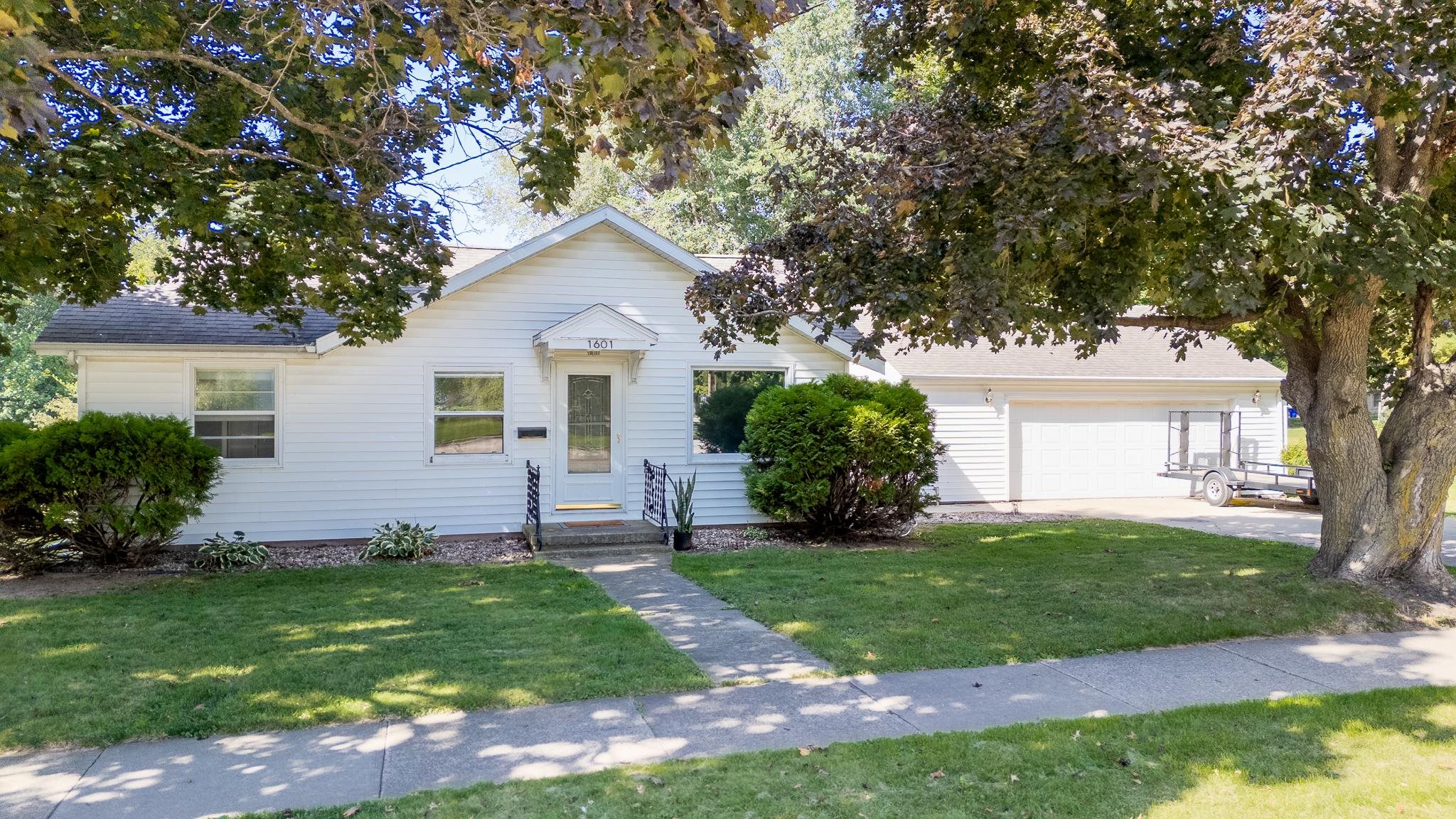
KAUKAUNA, WI, 54130
Adashun Jones, Inc.
Provided by: Expert Real Estate Partners, LLC
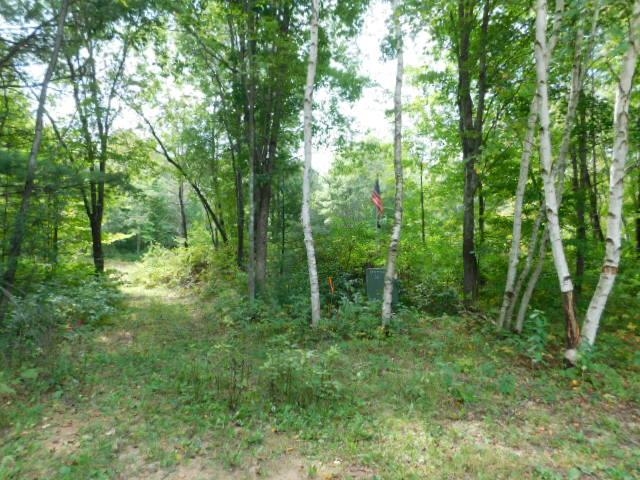
KESHENA, WI, 54135
Adashun Jones, Inc.
Provided by: RE/MAX North Winds Realty, LLC
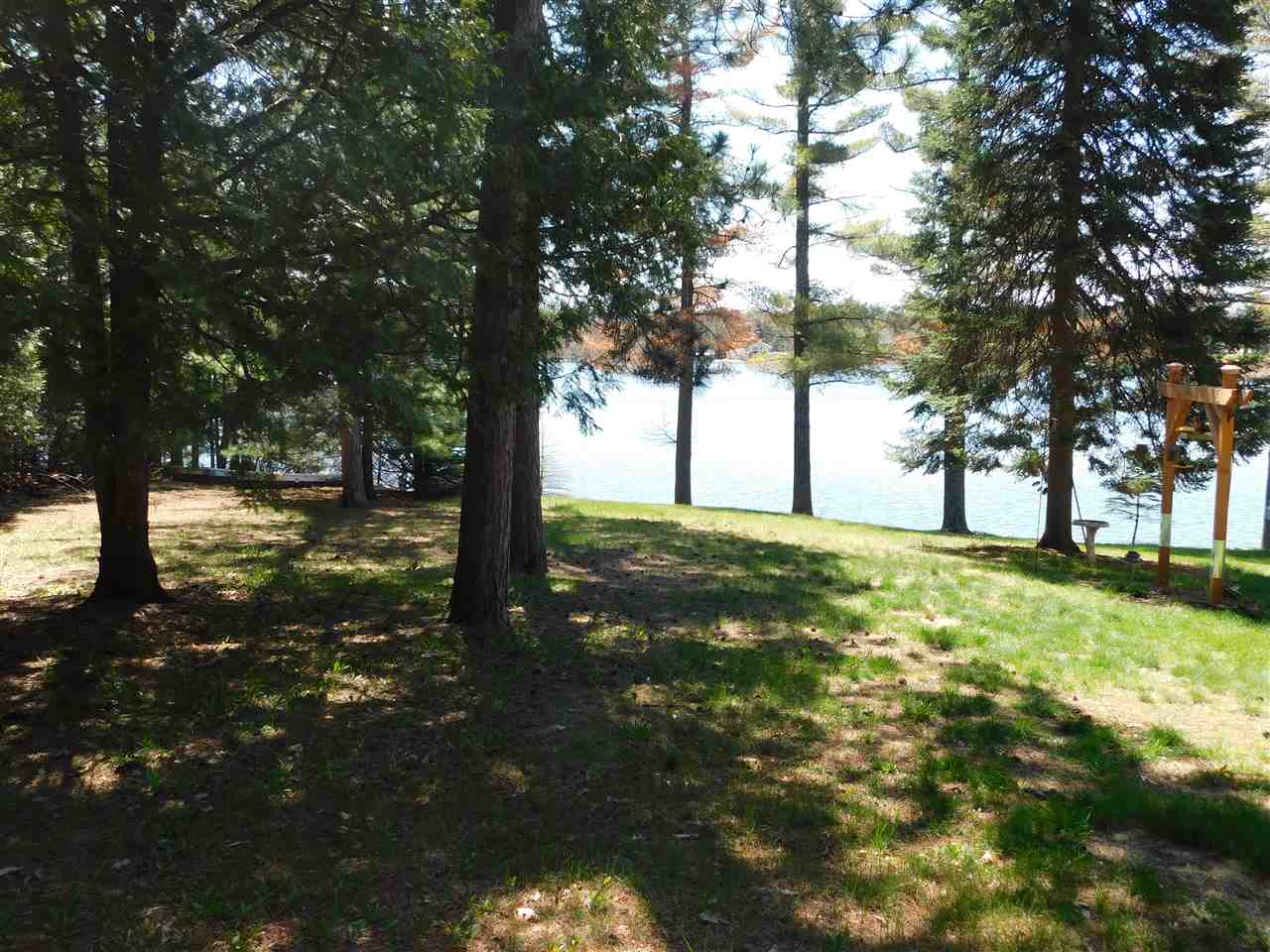
GILLETT, WI, 54124-9117
Adashun Jones, Inc.
Provided by: RE/MAX North Winds Realty, LLC
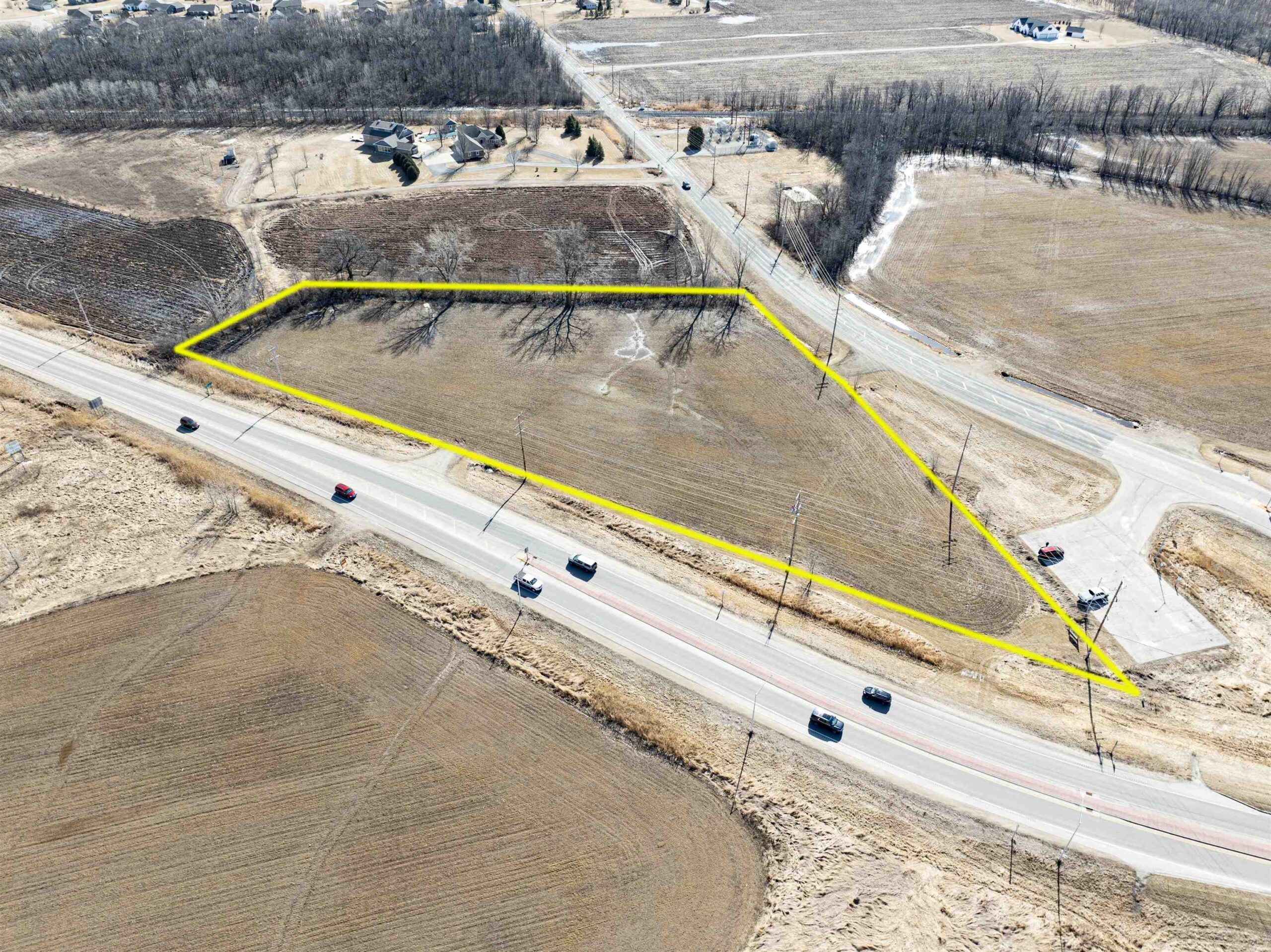
SHERWOOD, WI, 54169
Adashun Jones, Inc.
Provided by: Century 21 Affiliated
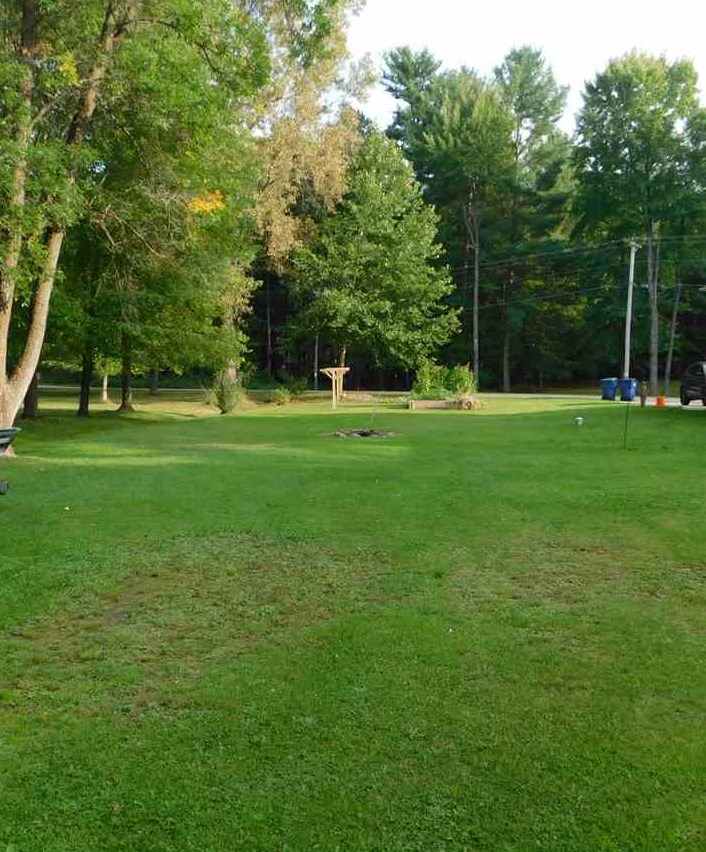
CLINTONVILLE, WI, 54929
Adashun Jones, Inc.
Provided by: RE/MAX North Winds Realty, LLC
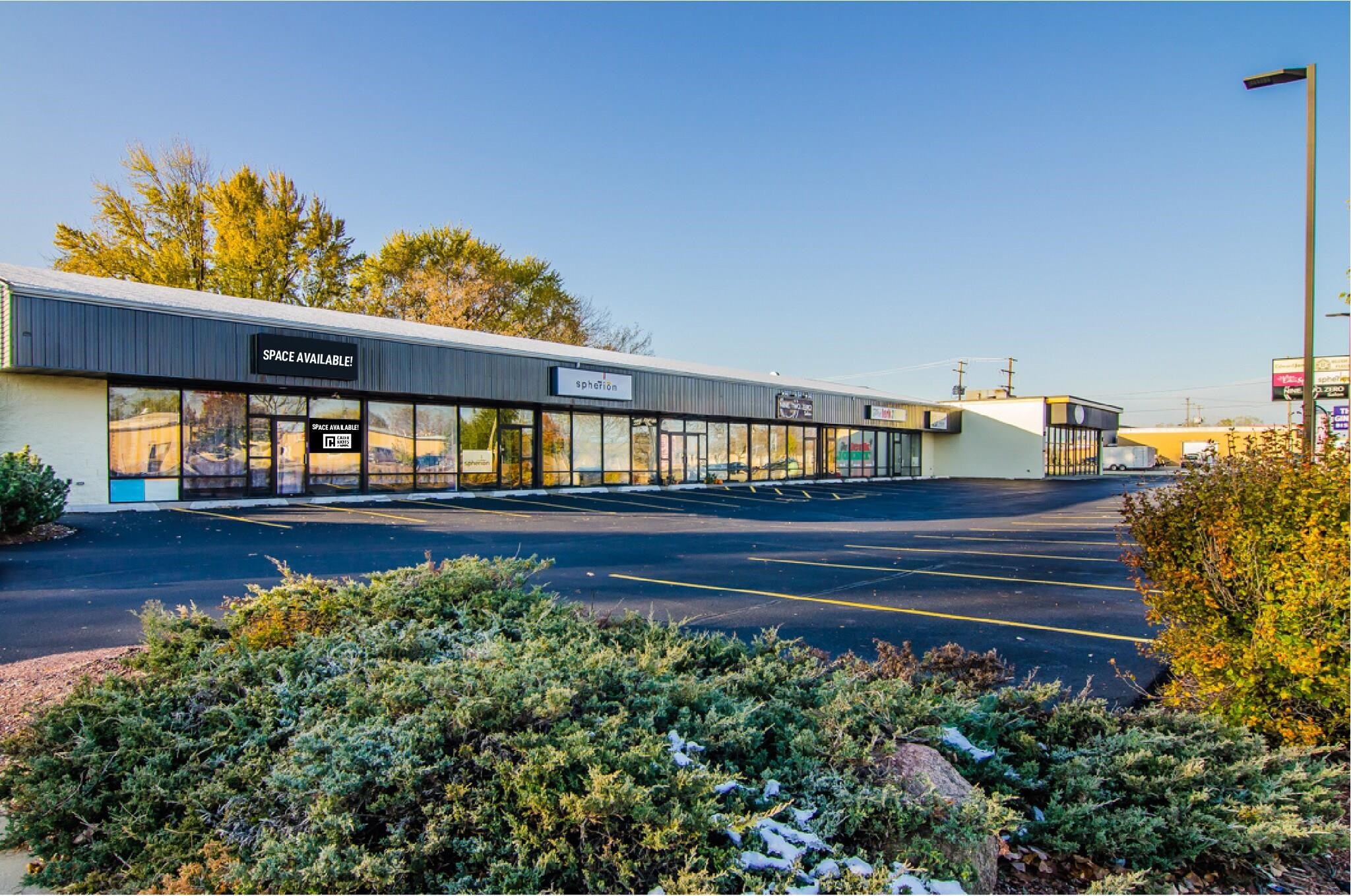
APPLETON, WI, 54914
Adashun Jones, Inc.
Provided by: Keller Williams Green Bay

KAUKAUNA, WI, 54130-7313
Adashun Jones, Inc.
Provided by: Century 21 Affiliated





