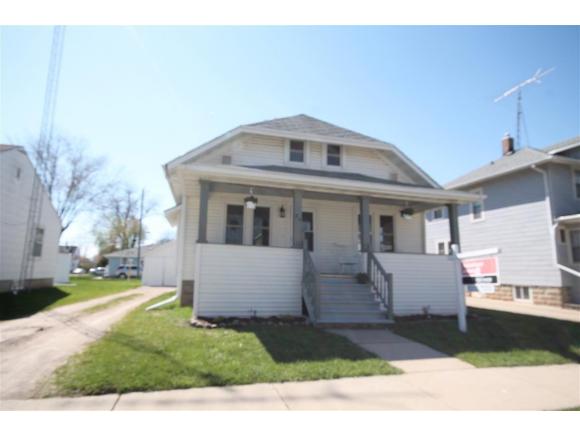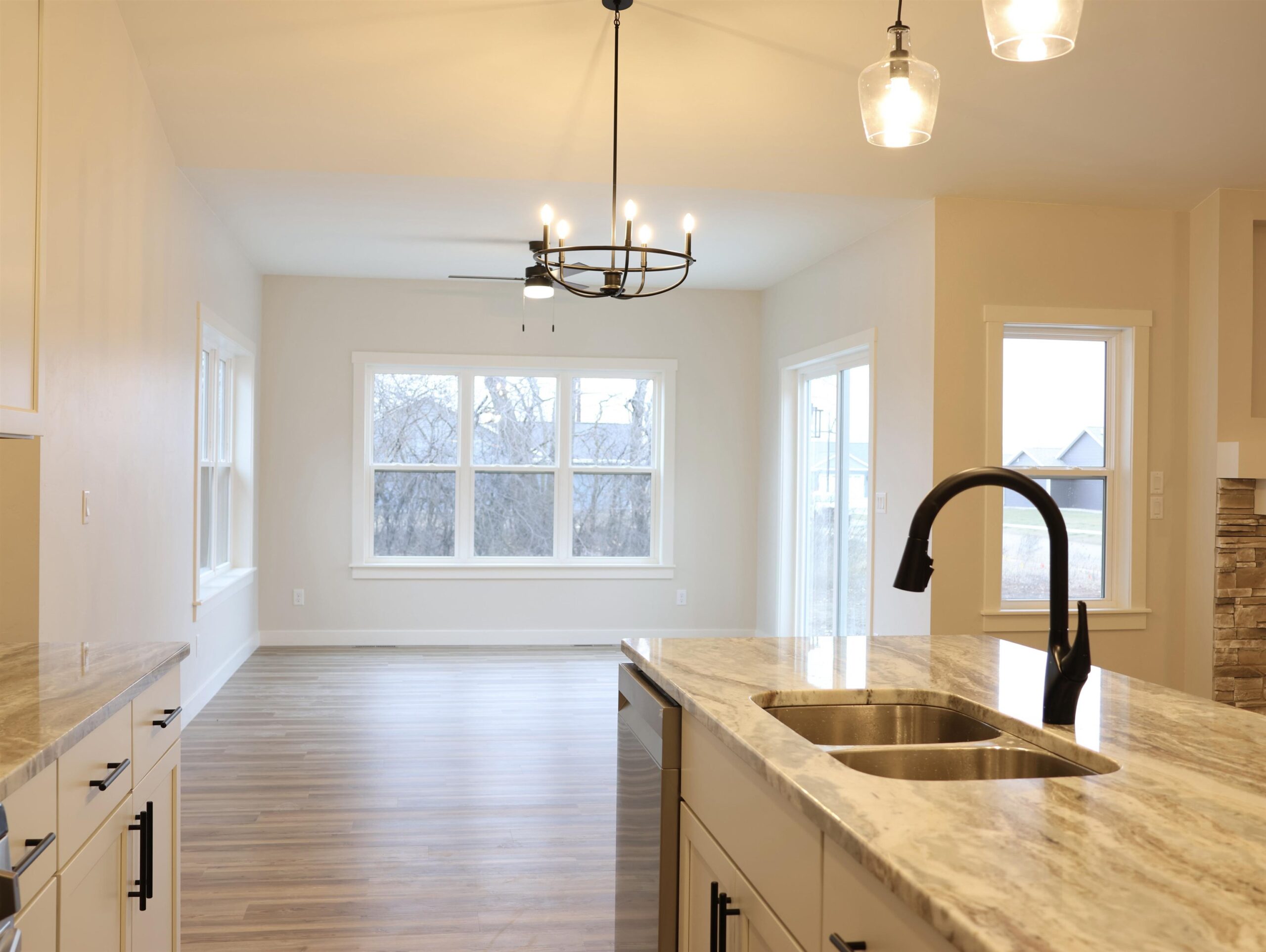


SOLD
3
Beds
3
Bath
1,986
Sq. Ft.
Beautiful Custom Built 3 BR 2.5 bath Ranch by Jacobs Design Homes on a large lot in Neenah School District. 9ft ceilings throughout & cathedral ceilings in the LR, Dining & Kitchen. Living rm is equipped w/gas fireplace that is surrounded by a blend of modern & rustic finishes. Custom kitchen w/soft close doors & drawers, granite, upgraded flooring, high end finishes, SS appliances & large eat-in island. 4 Season rm w/tons of natural light. Dedicated laundry rm & separate mudroom w/lockers. Lg master BR w/tray ceiling & master bath w/dbl quartz vanity, custom walk-in tile shower & walk-in closet. Price includes: patio, CA, SS kitchen appliances, sidewalks,driveway to property line & final grade. Inquire about financing specials thru multiple lenders w/rates as low as 5.5% for a 30 yr fixed
Your monthly payment
$0
- Total Sq Ft1986
- Above Grade Sq Ft1986
- Taxes1145.68
- Year Built2024
- Exterior FinishPatio Stone Vinyl
- Garage Size3
- ParkingAttached
- CountyWinnebago
- ZoningResidential
Inclusions:
Concrete patio, central air, SS kitchen appliance package, sidewalks, driveway to property line and final grade.
Exclusions:
Builders personal property
- Exterior FinishPatio Stone Vinyl
- Misc. InteriorGas Kitchen Island One
- TypeResidential
- HeatingCentral A/C Forced Air
- WaterMunicipal/City
- SewerMunicipal Sewer
- BasementFull Stubbed for Bath
- StyleRanch
| Room type | Dimensions | Level |
|---|---|---|
| Bedroom 1 | 16x14 | Main |
| Bedroom 2 | 12x11 | Main |
| Bedroom 3 | 12x11 | Main |
| Kitchen | 15x13 | Main |
| Living Or Great Room | 16x19 | Main |
| Dining Room | 11x13 | Main |
| Other Room | 7x9 | Main |
| Other Room 2 | 8x6 | Main |
| Other Room 3 | 9x6 | Main |
| Other Room 4 | 12x12 | Main |
- New Construction1
- For Sale or RentFor Sale
Contact Agency
Similar Properties

REDGRANITE, WI, 54970-9590
Adashun Jones, Inc.
Provided by: Coldwell Banker Real Estate Group

WAUTOMA, WI, 54982
Adashun Jones, Inc.
Provided by: Gaatz Real Estate

DE PERE, WI, 54115
Adashun Jones, Inc.
Provided by: Mark D Olejniczak Realty, Inc.

ADAMS, WI, 53910
Adashun Jones, Inc.
Provided by: First Weber, Inc.

CLINTONVILLE, WI, 54929-1403
Adashun Jones, Inc.
Provided by: Keller Williams Fox Cities

CRIVITZ, WI, 54114
Adashun Jones, Inc.
Provided by: Symes Realty, LLC

PEMBINE, WI, 54156
Adashun Jones, Inc.
Provided by: Coldwell Banker Real Estate Group

FOND DU LAC, WI, 54935
Adashun Jones, Inc.

ARMSTRONG CREEK, WI, 54103
Adashun Jones, Inc.
Provided by: Berkshire Hathaway HomeServices Starck Real Estate




























