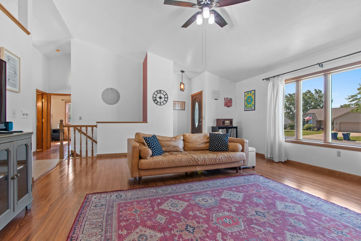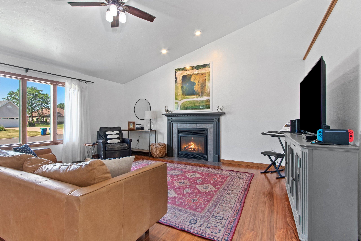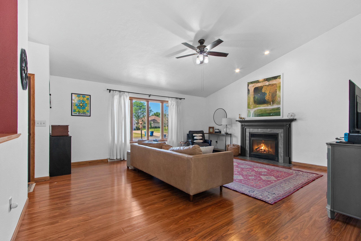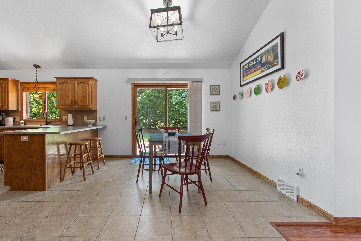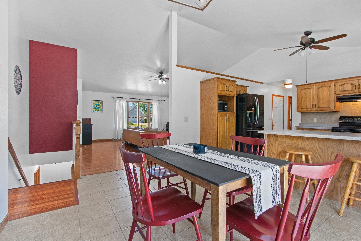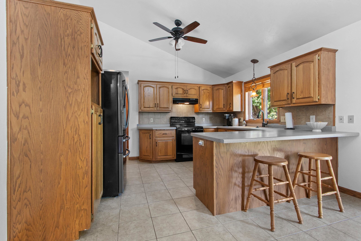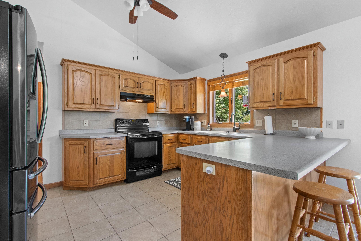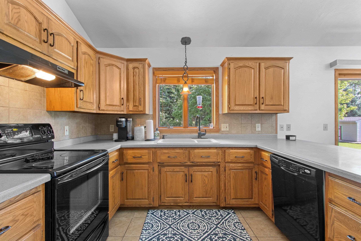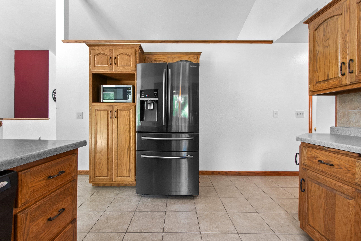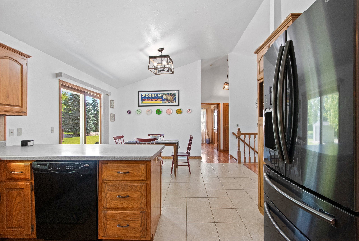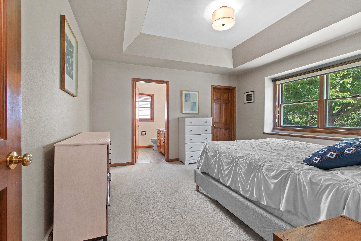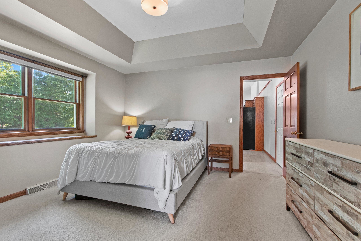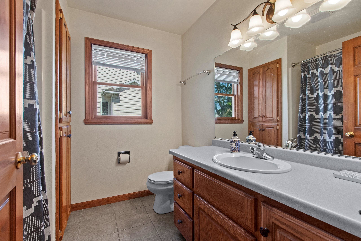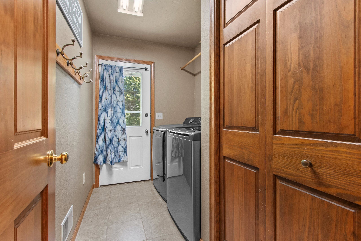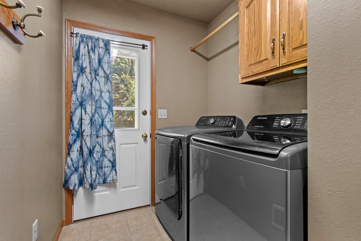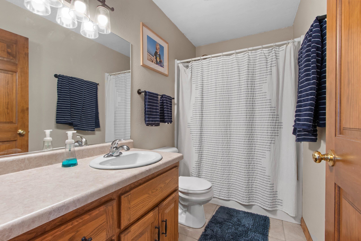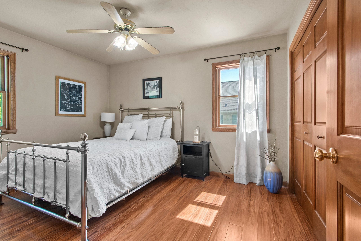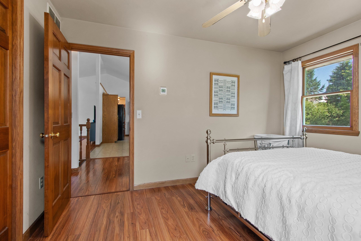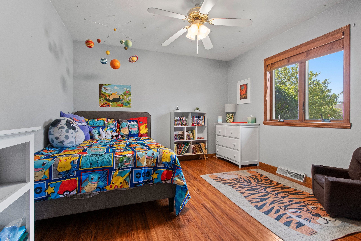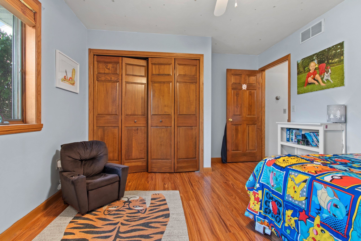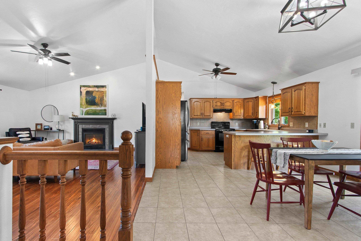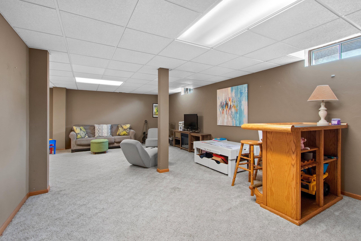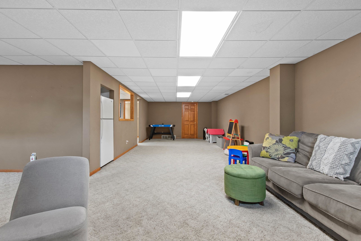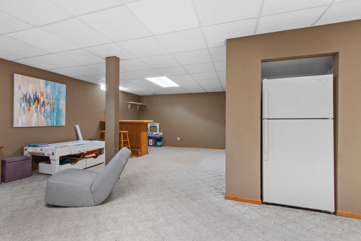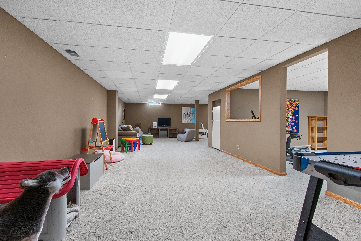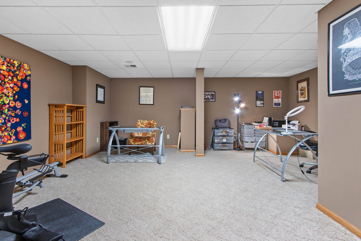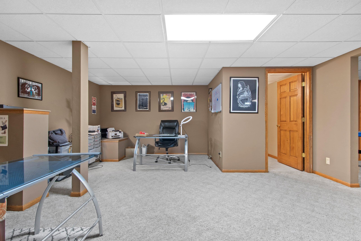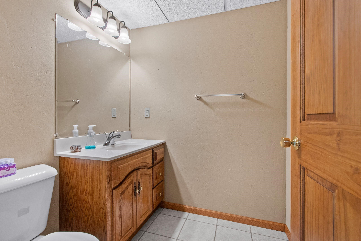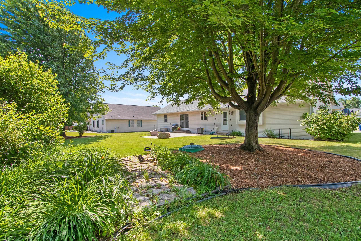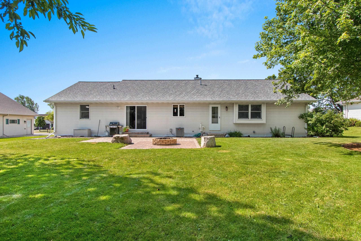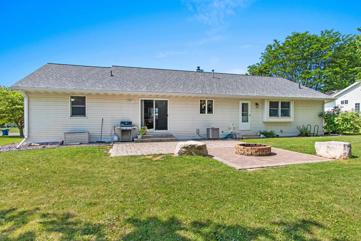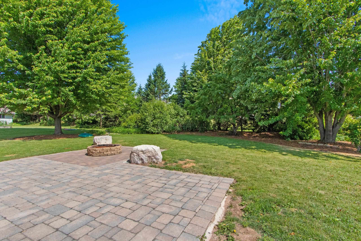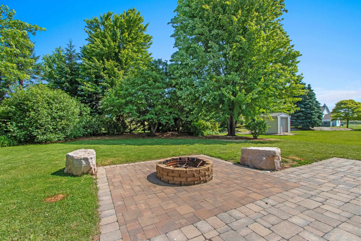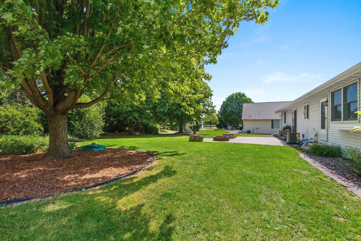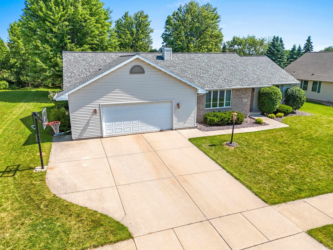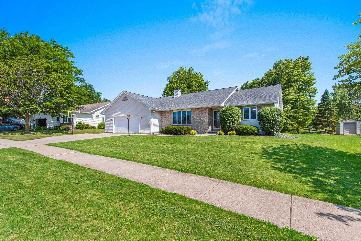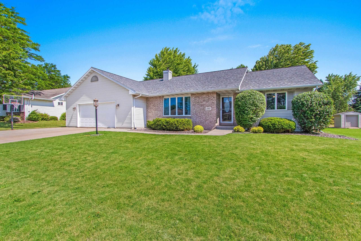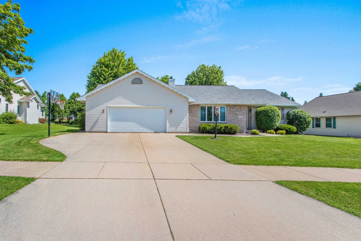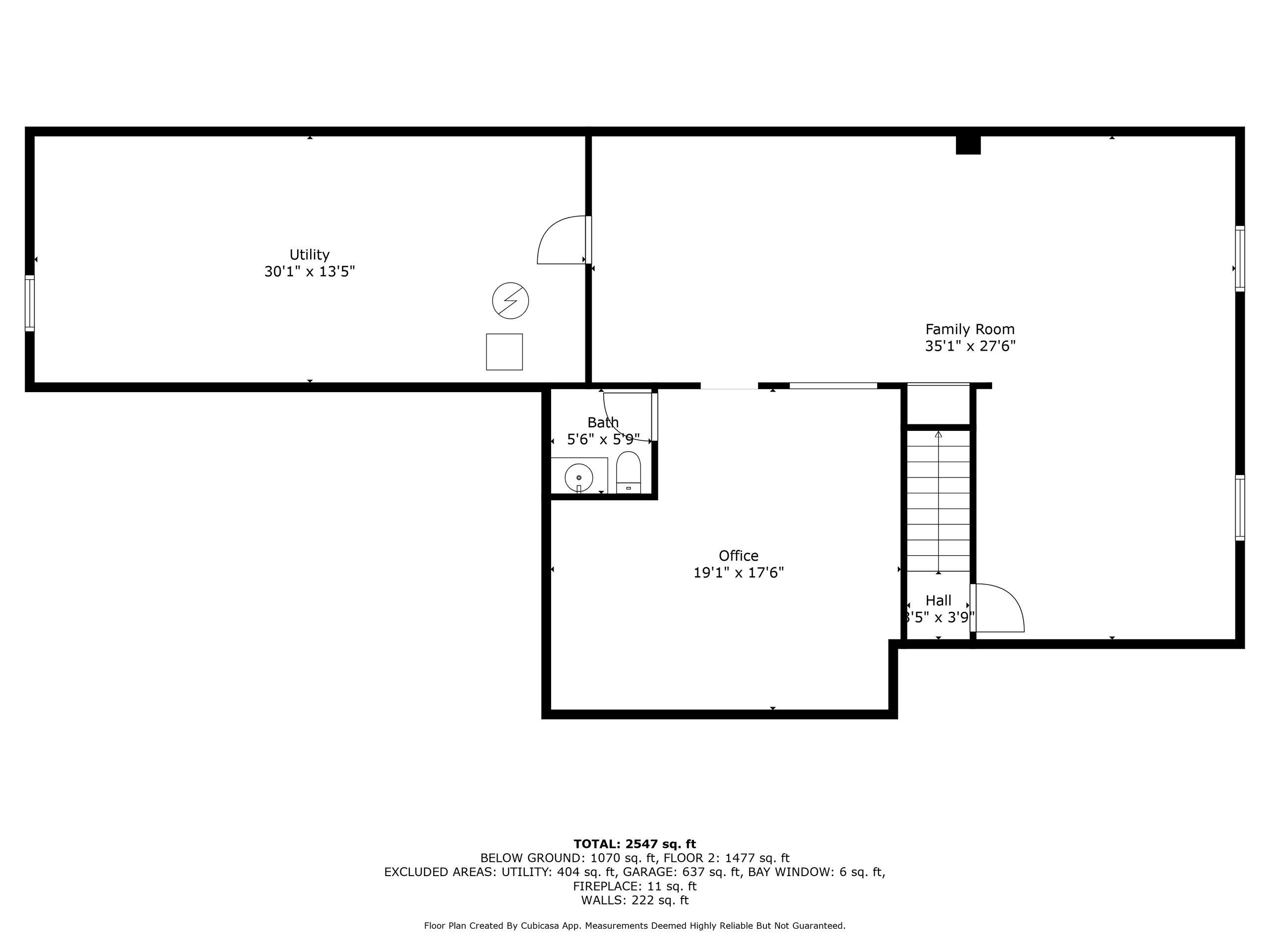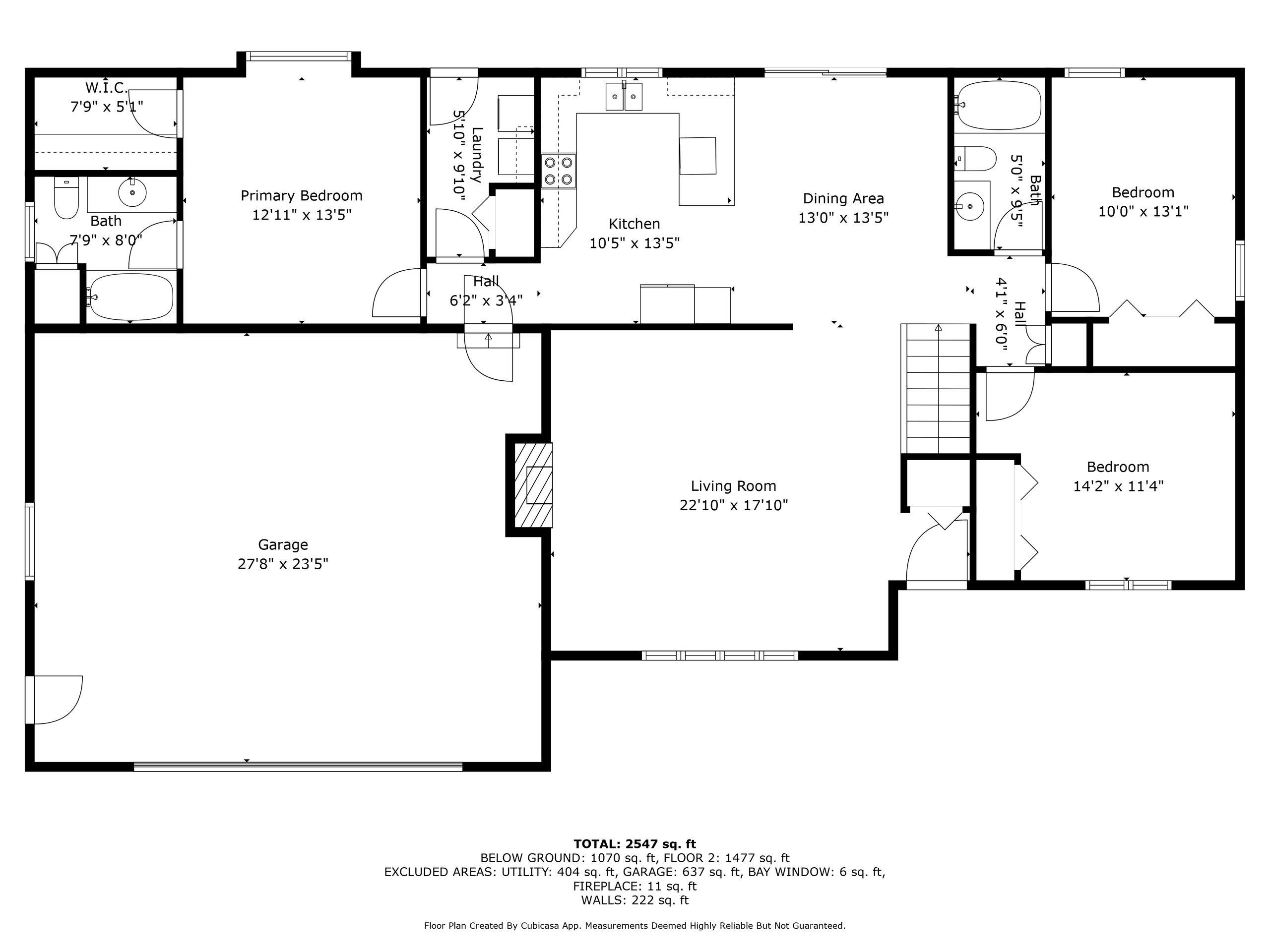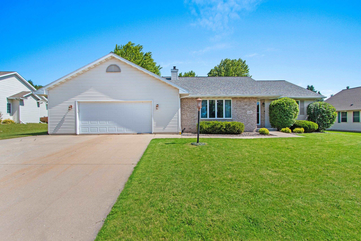
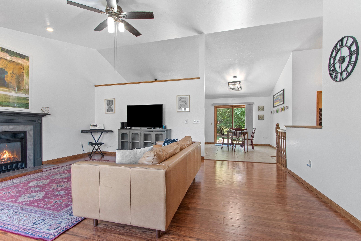
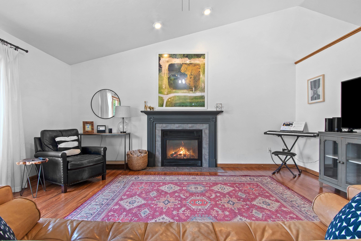
3
Beds
3
Bath
2,608
Sq. Ft.
Sought-after split-bedroom design just two blocks from Heritage School. Vaulted ceilings connect the open-concept kitchen and living room, complete with a cozy gas fireplace. The kitchen features a stylish tile backsplash and sliding doors that open to a paver patio with firepit—perfect for entertaining in the privately landscaped backyard. Durable laminate flooring runs through the living room, hallway, and two bedrooms. Convenient first-floor laundry includes outdoor access. Major updates include Roof (2022), Furnace (2021), and A/C (2025). The expansive finished basement offers endless possibilities for extra living space. Sellers ask for a minimum of 48hr response time.
- Total Sq Ft2608
- Above Grade Sq Ft1536
- Below Grade Sq Ft1072
- Taxes5099
- Year Built1997
- Exterior FinishBrick Vinyl Siding
- Garage Size2
- ParkingAttached Garage Door Opener
- CountyBrown
- ZoningResidential
Inclusions:
Refrigerator, Oven/Range, Microwave, Dishwasher, basement refrigerator, washer, dryer
- Exterior FinishBrick Vinyl Siding
- Misc. InteriorGas One
- TypeResidential Single Family Residence
- HeatingForced Air
- CoolingCentral Air
- WaterPublic
- SewerPublic Sewer
- BasementFinished Full Radon Mitigation System Sump Pump
- StyleRanch
| Room type | Dimensions | Level |
|---|---|---|
| Bedroom 1 | 13x13 | Main |
| Bedroom 2 | 13x10 | Main |
| Bedroom 3 | 11x11 | Main |
| Kitchen | 11x13 | Main |
| Living Room | 19x17 | Main |
| Dining Room | 11x11 | Main |
| Other Room | 17x16 | Lower |
| Other Room 2 | 17x12 | Lower |
| Other Room 3 | 23x13 | Lower |
| Other Room 4 | 10x6 | Main |
- For Sale or RentFor Sale
Contact Agency
Similar Properties
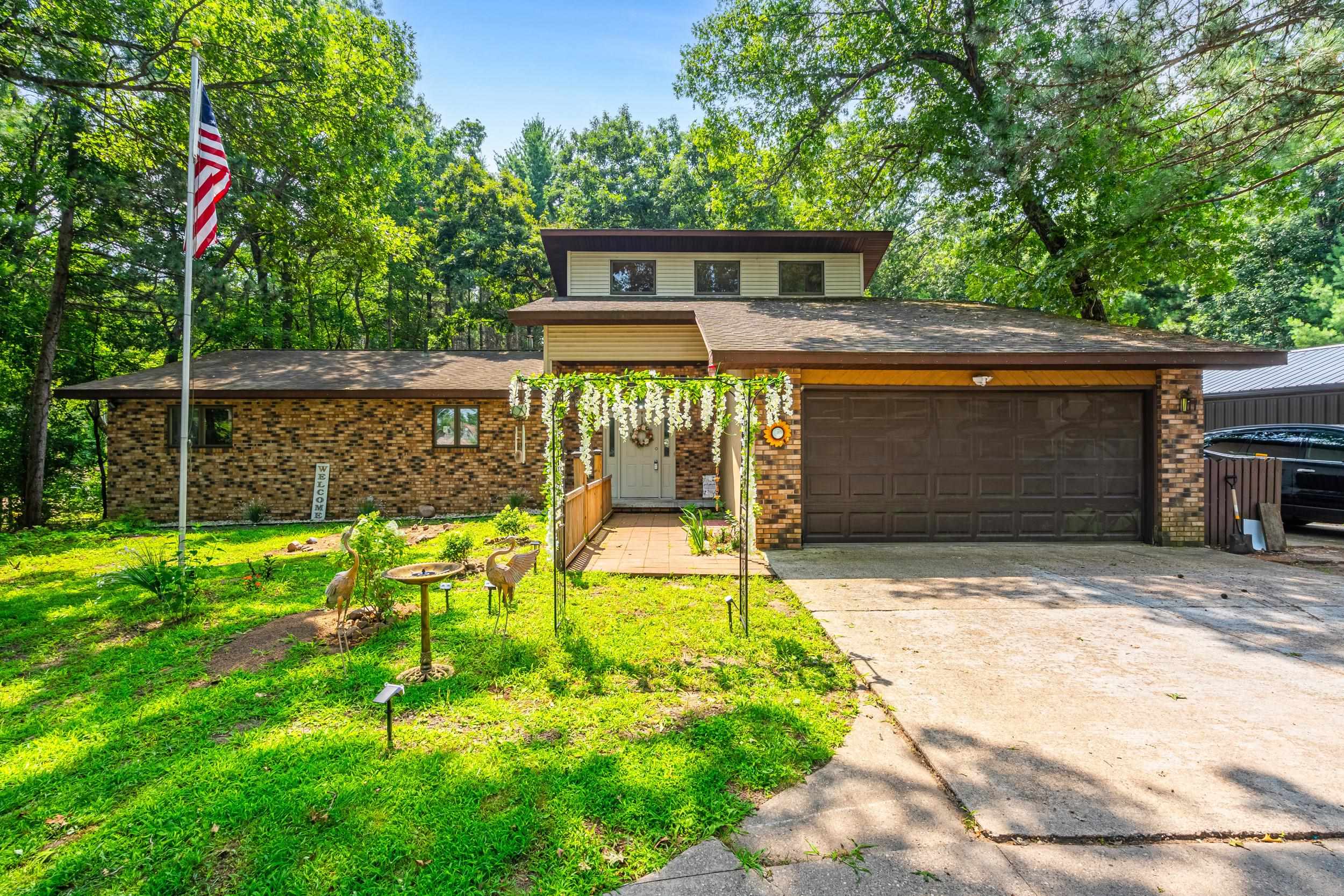
REDGRANITE, WI, 54970
Adashun Jones, Inc.
Provided by: Century 21 Ace Realty
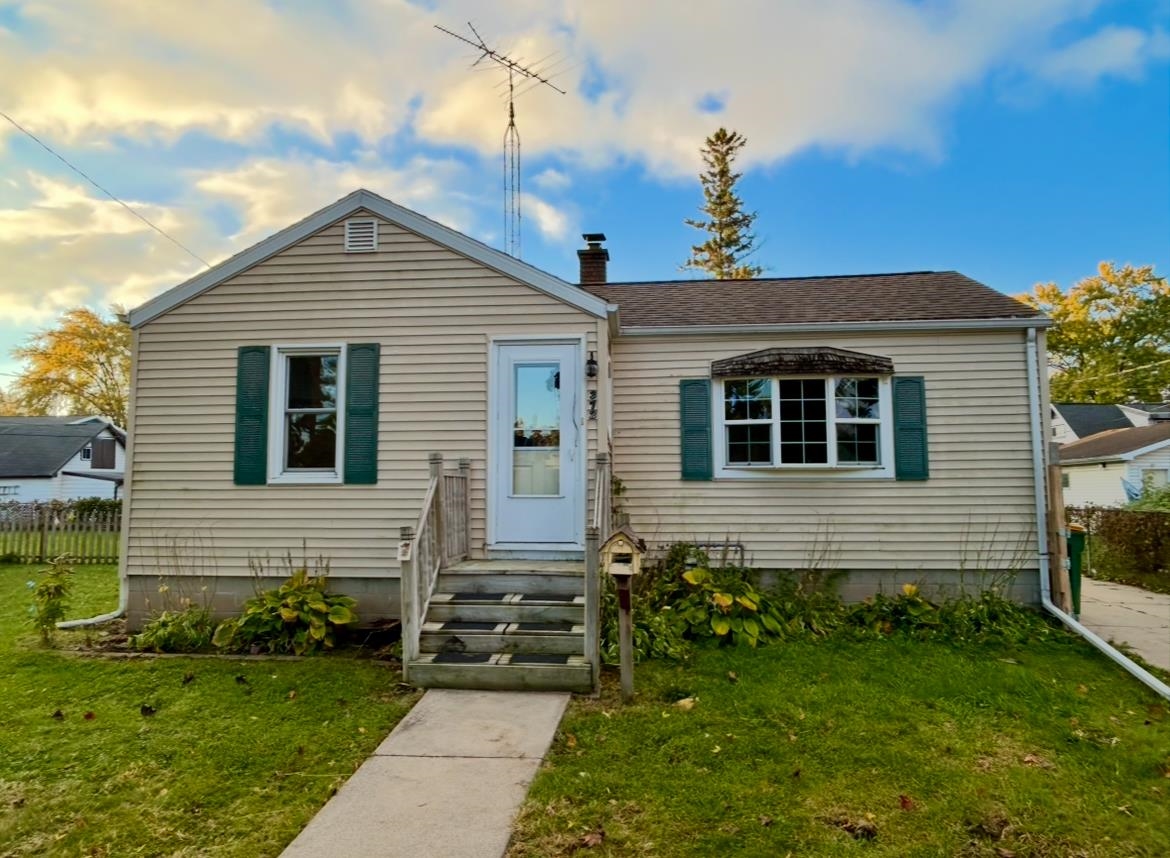
FOND DU LAC, WI, 54935
Adashun Jones, Inc.
Provided by: Realty One Group Haven
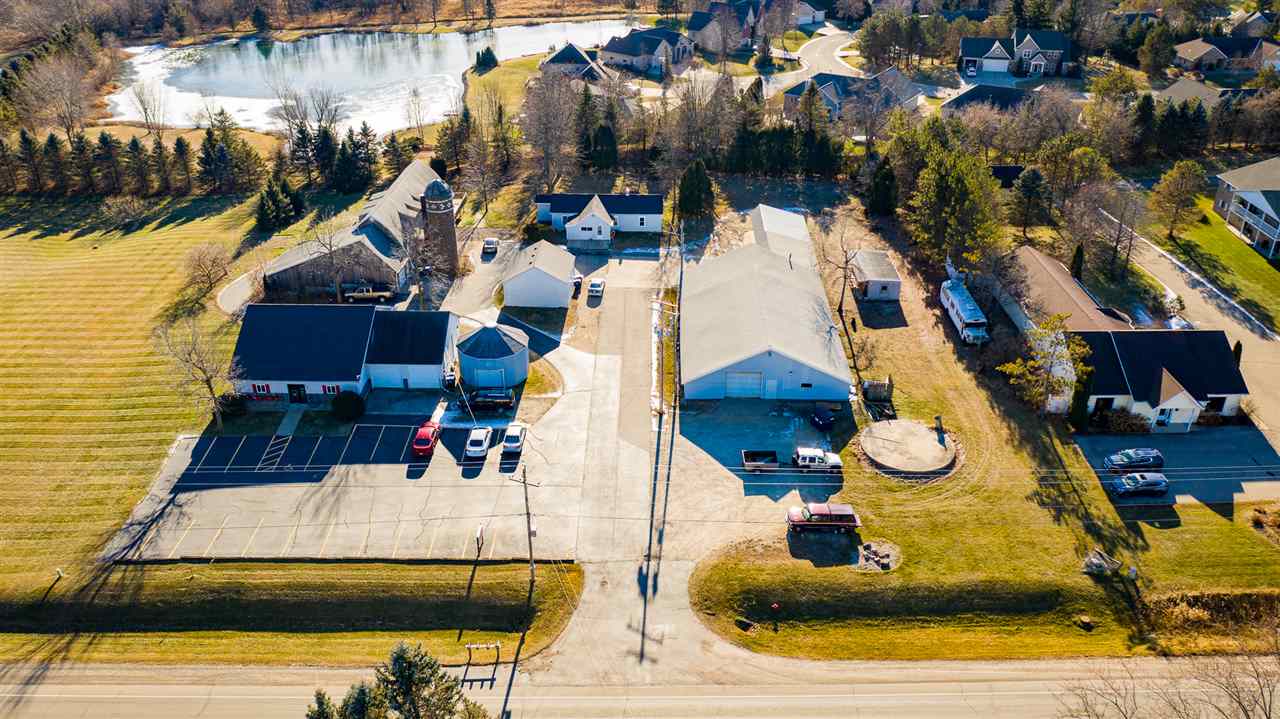
HORTONVILLE, WI, 54944
Adashun Jones, Inc.
Provided by: Coldwell Banker Real Estate Group
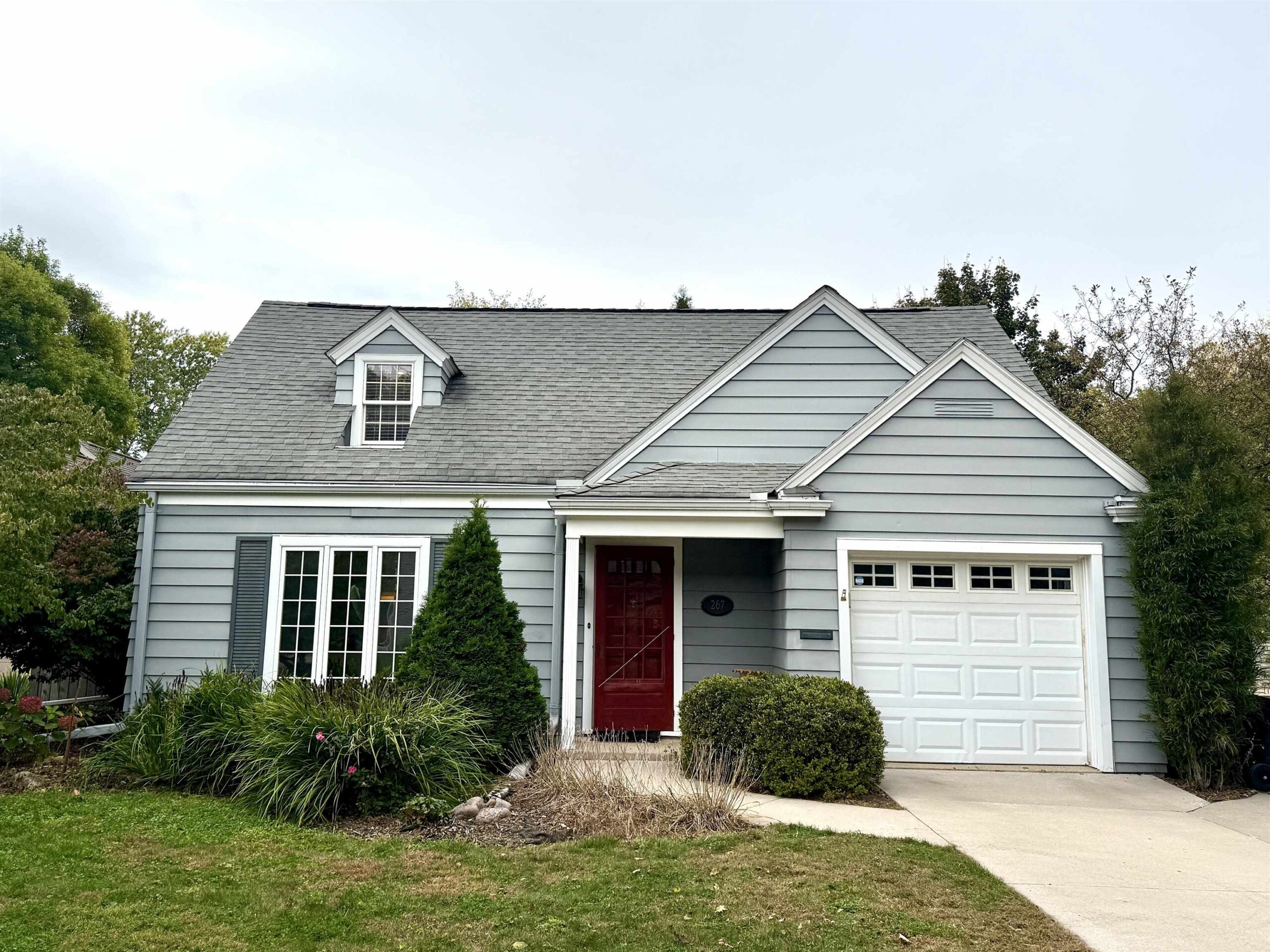
APPLETON, WI, 54915
Adashun Jones, Inc.
Provided by: EXP Realty LLC

NEW LONDON, WI, 54961
Adashun Jones, Inc.
Provided by: Century 21 Ace Realty
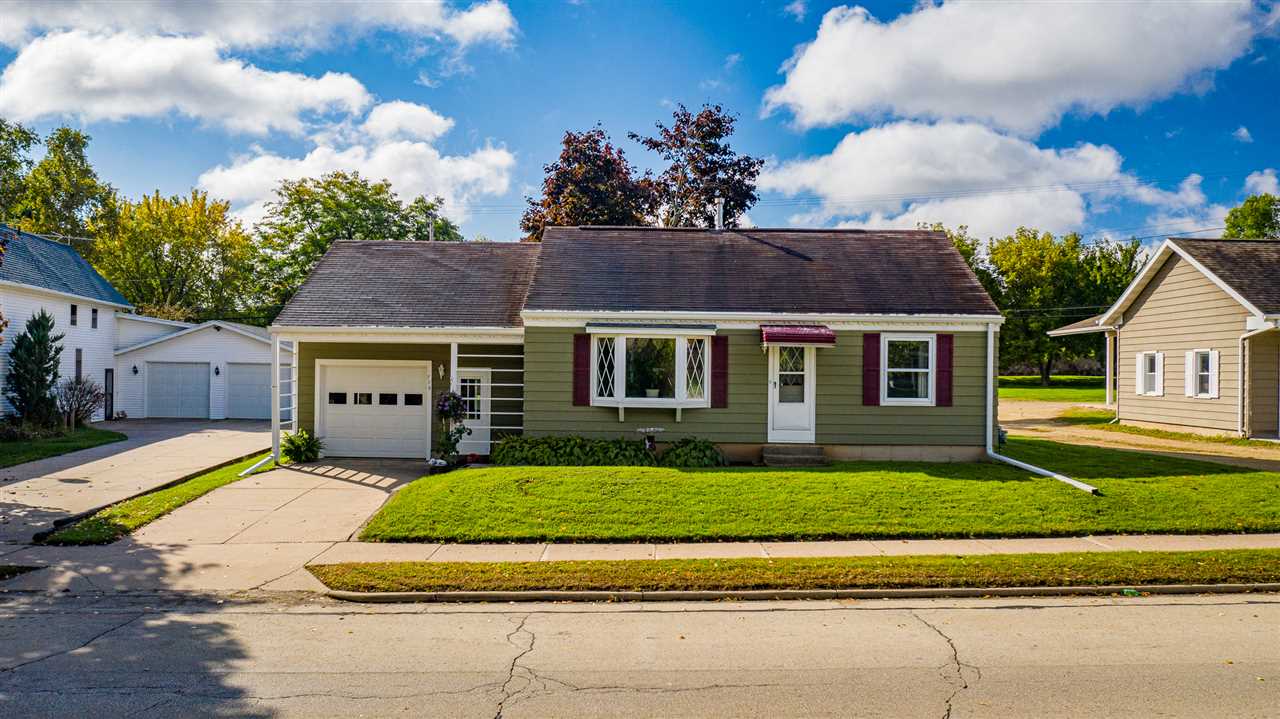
HORTONVILLE, WI, 54944
Adashun Jones, Inc.
Provided by: Coldwell Banker Real Estate Group
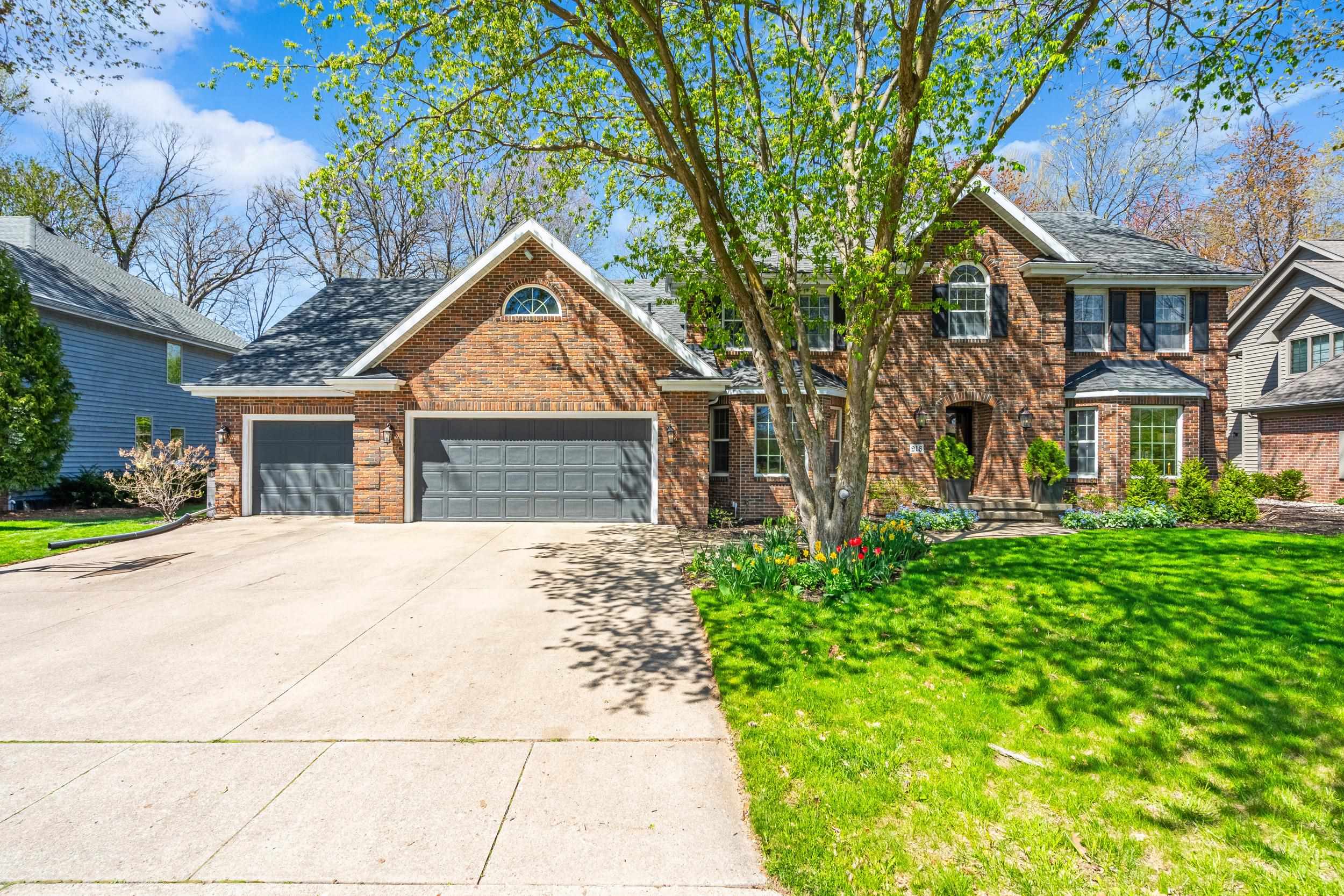
APPLETON, WI, 54915
Adashun Jones, Inc.
Provided by: Century 21 Ace Realty
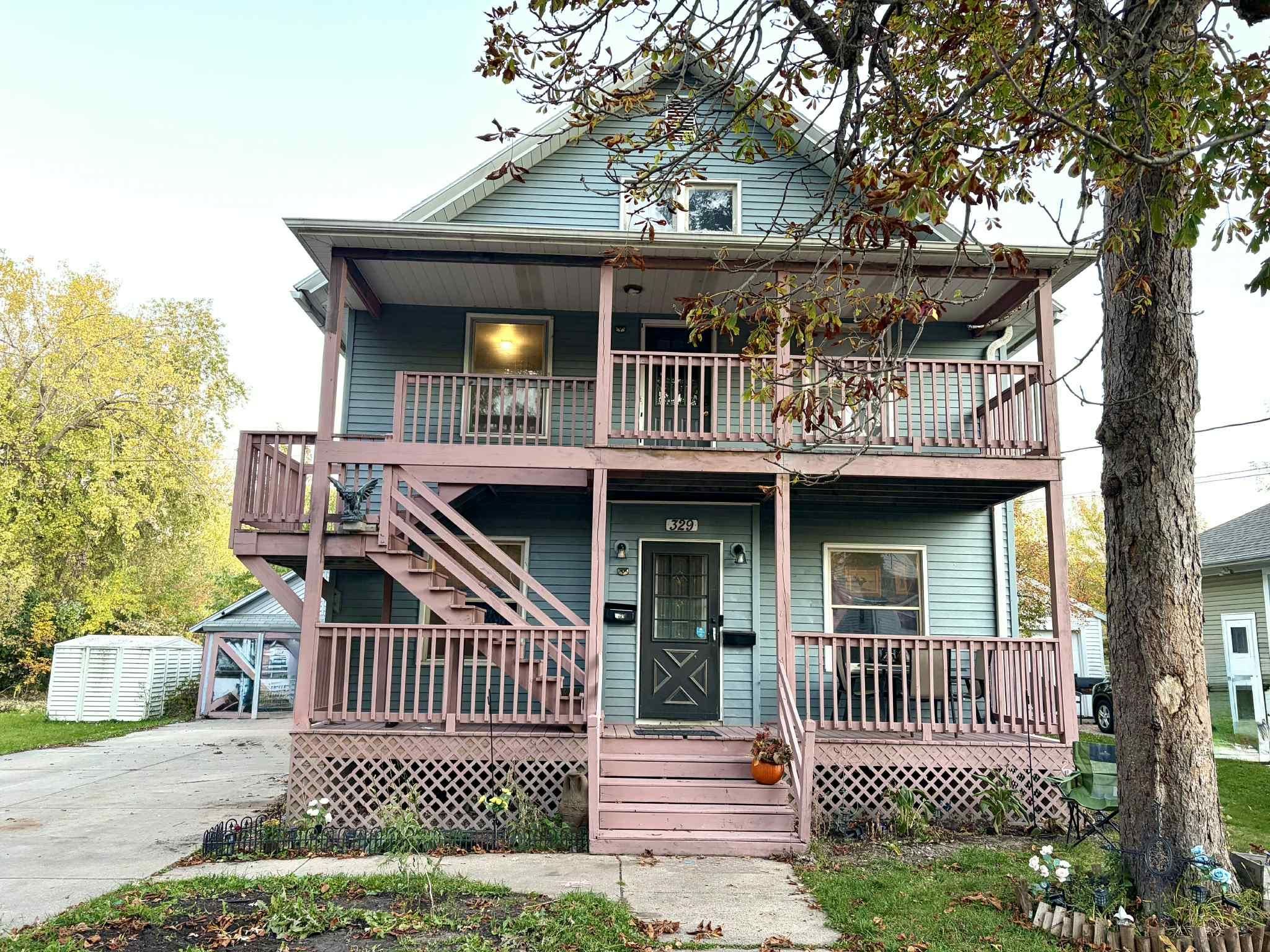
GREEN BAY, WI, 54301-3804
Adashun Jones, Inc.
Provided by: Resource One Realty, LLC

MARINETTE, WI, 54143
Adashun Jones, Inc.
Provided by: Weichert, Realtors-Your Home Team
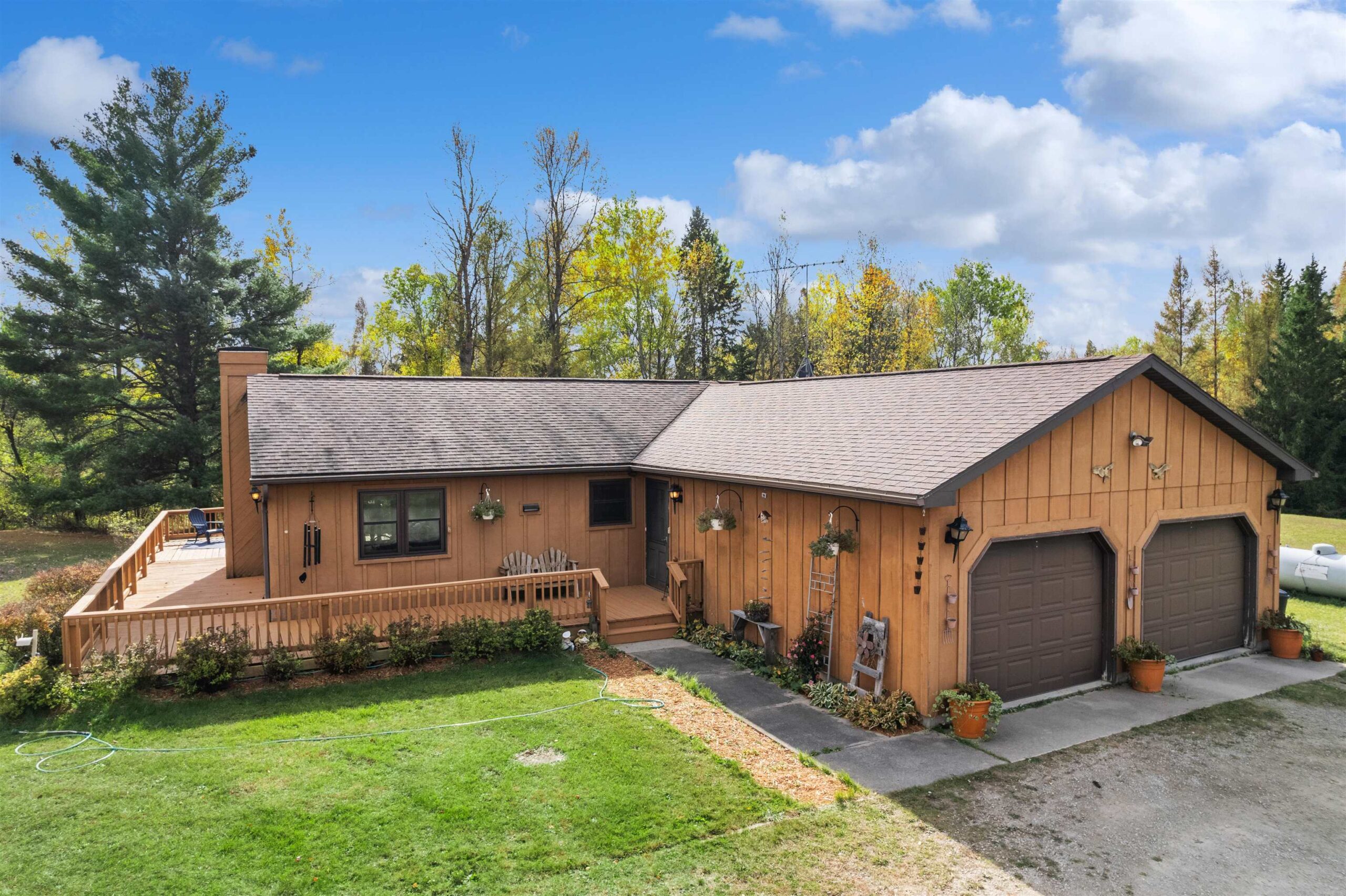
PORTERFIELD, WI, 54159
Adashun Jones, Inc.
Provided by: Weichert, Realtors-Your Home Team

