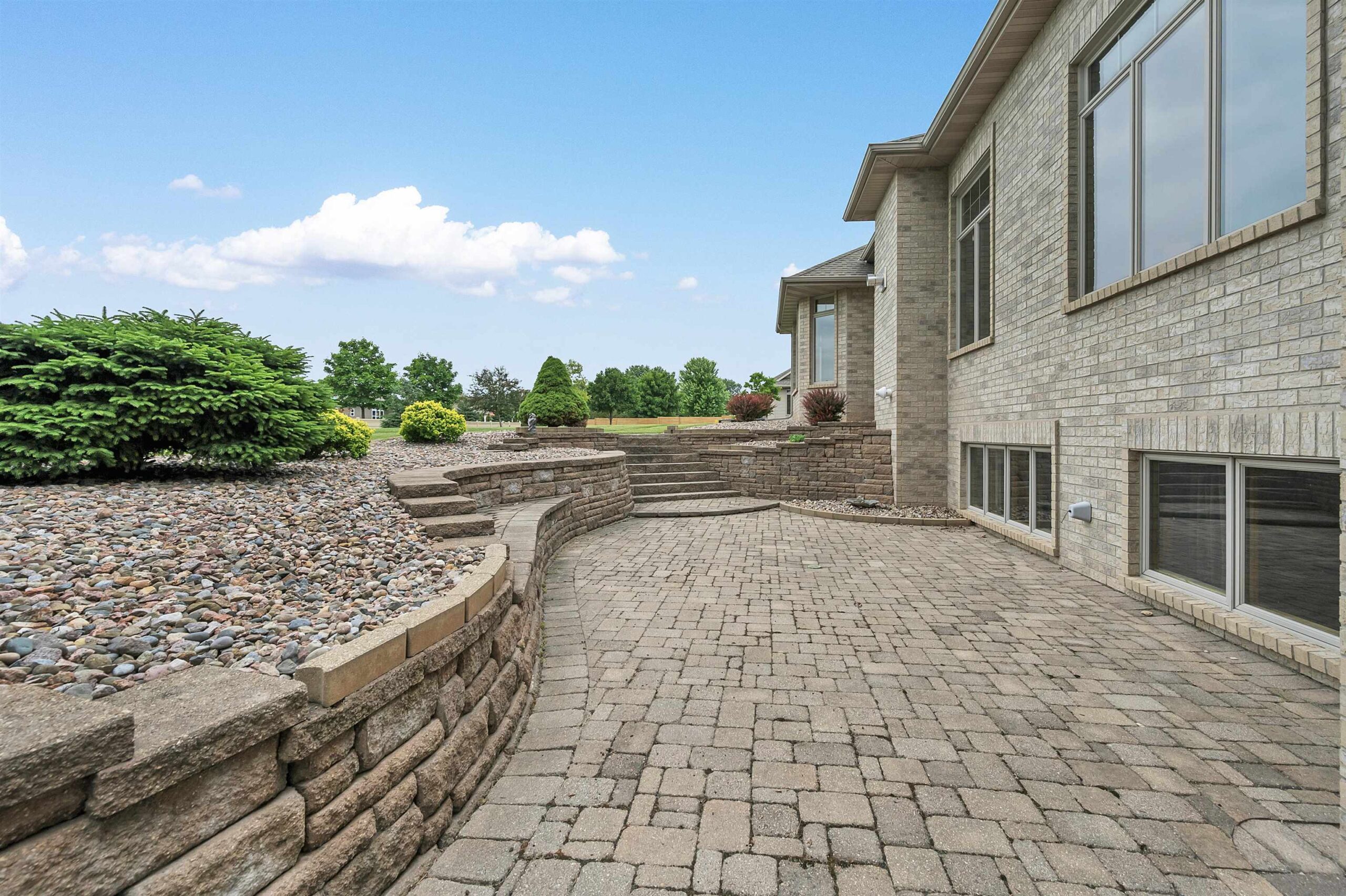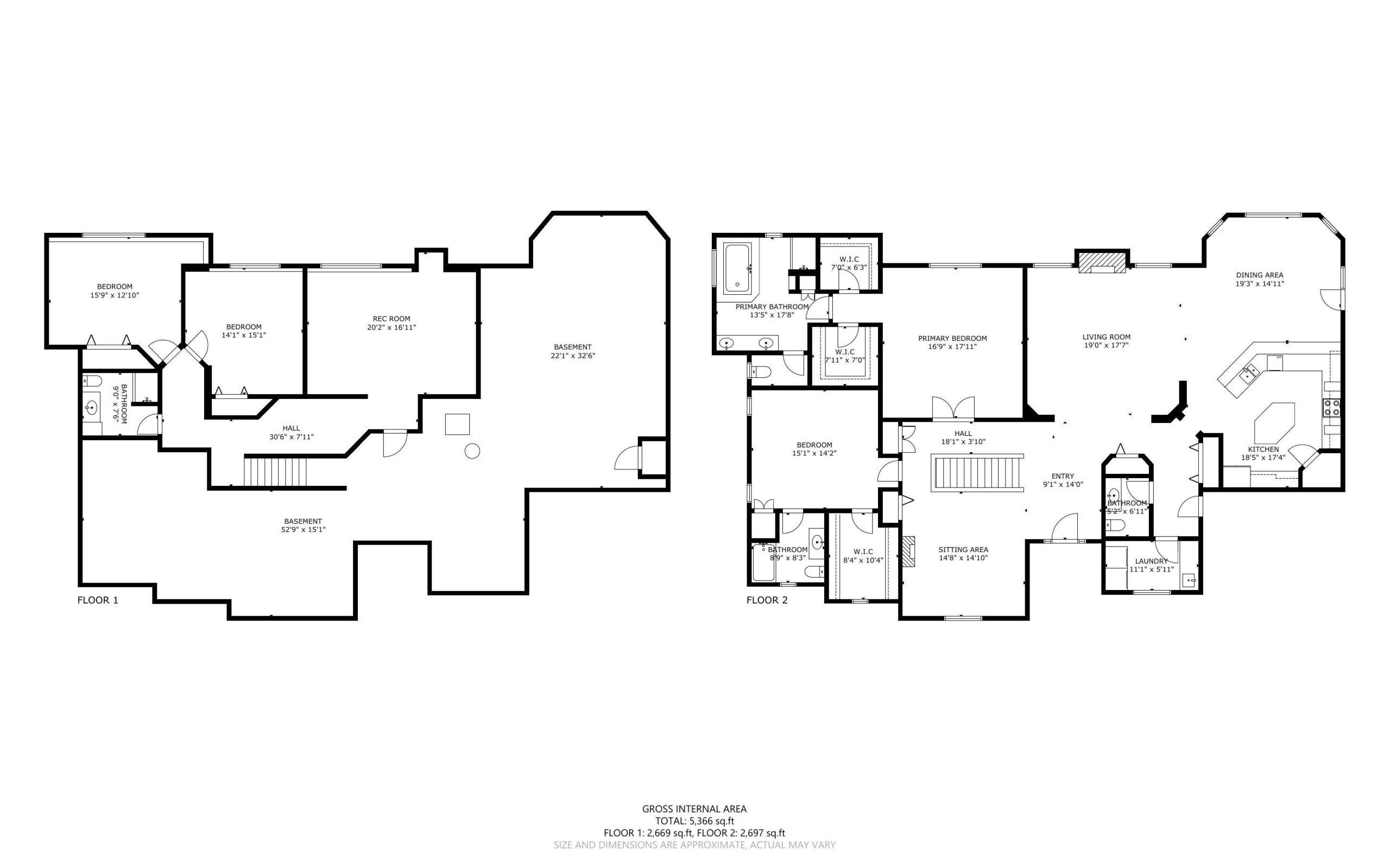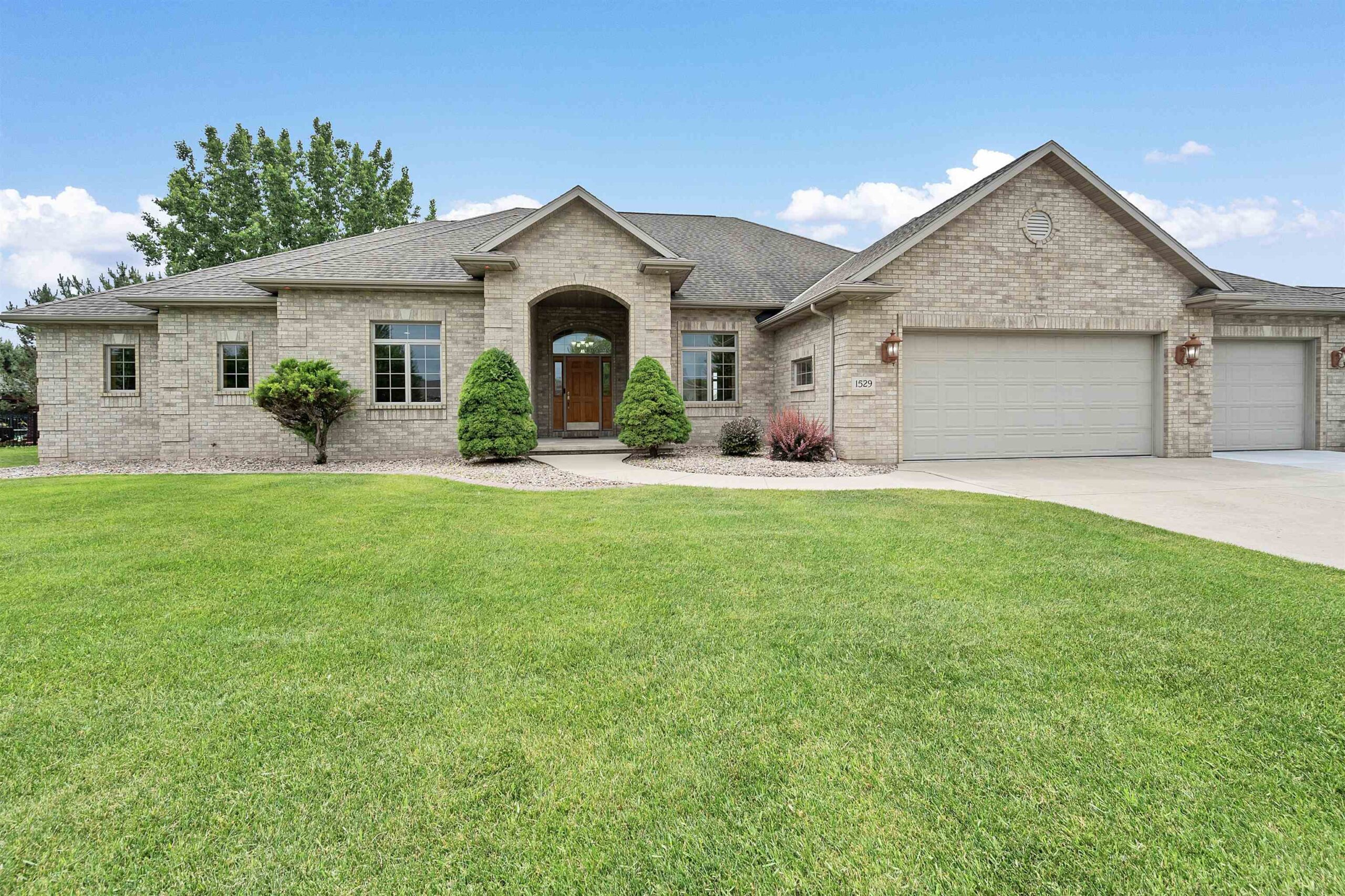
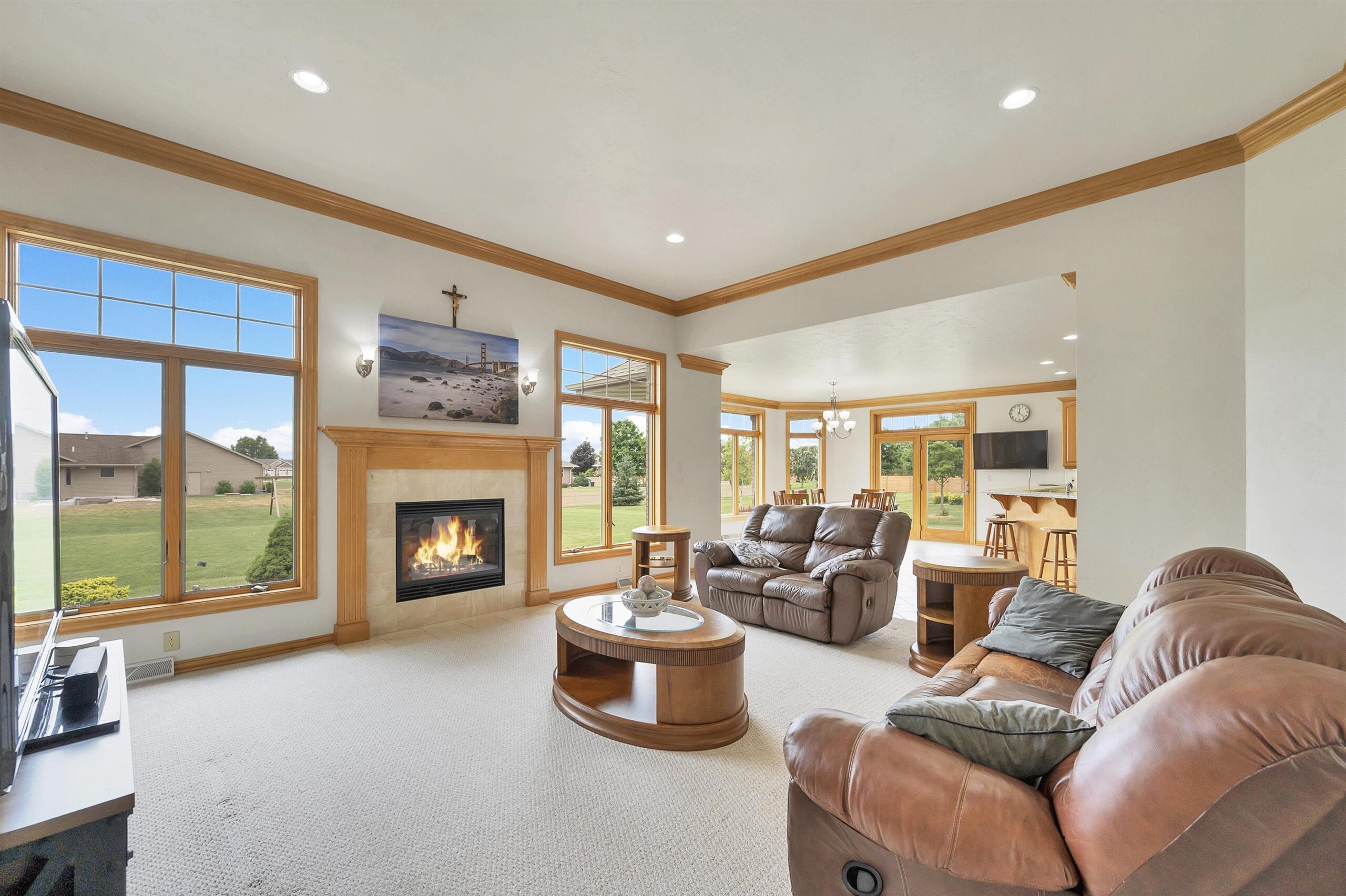
4
Beds
4
Bath
3,676
Sq. Ft.
Refined living in this expansive ranch-style residence nestled within one of West De Pere’s most sought-after neighborhoods. Designed for both comfort and sophistication, the open concept layout features a spacious living room with gas fireplace, a sunlit dining area, and a chef’s kitchen with island, breakfast bar, and walk-in pantry. Main level primary bedroom includes two walk-in closets and en-suite with jetted tub, dual sinks, and walk-in shower. Additional main level bedroom has en-suite and walk-in closet. The finished lower level includes two bedrooms, a full bath, and a family room. Enjoy outdoor living with two patios and a professionally landscaped yard. A spacious three-stall garage with basement access adds convenience to this elegant home. A must-see property!
- Total Sq Ft3676
- Above Grade Sq Ft2623
- Below Grade Sq Ft1053
- Taxes10439.69
- Year Built2006
- Exterior FinishBrick
- Garage Size3
- ParkingAttached Basement
- CountyBrown
- ZoningResidential
Inclusions:
Refrigerator, Dishwasher, Oven/range, TV mounts.
Exclusions:
Seller's personal property, Washer, Dryer, Outdoor Refrigerator.
- Exterior FinishBrick
- Misc. InteriorAt Least 1 Bathtub Breakfast Bar Central Vacuum Elect Built In-Not Frplc Gas Kitchen Island Pantry Two Walk-in Closet(s) Walk-in Shower
- TypeResidential Single Family Residence
- HeatingForced Air
- CoolingCentral Air
- WaterPublic
- SewerPublic Sewer
- BasementFinished Full Full Sz Windows Min 20x24 Sump Pump
- StyleRanch
| Room type | Dimensions | Level |
|---|---|---|
| Bedroom 1 | 17x16 | Main |
| Bedroom 2 | 15x14 | Main |
| Bedroom 3 | 15x12 | Lower |
| Bedroom 4 | 15x14 | Lower |
| Family Room | 20x16 | Lower |
| Kitchen | 18x17 | Main |
| Living Room | 19x17 | Main |
| Dining Room | 19x14 | Main |
| Other Room | 14x14 | Main |
| Other Room 2 | 11x5 | Main |
| Other Room 3 | 14x9 | Main |
- For Sale or RentFor Sale
- SubdivisionHoneysuckle Acres
Contact Agency
Similar Properties
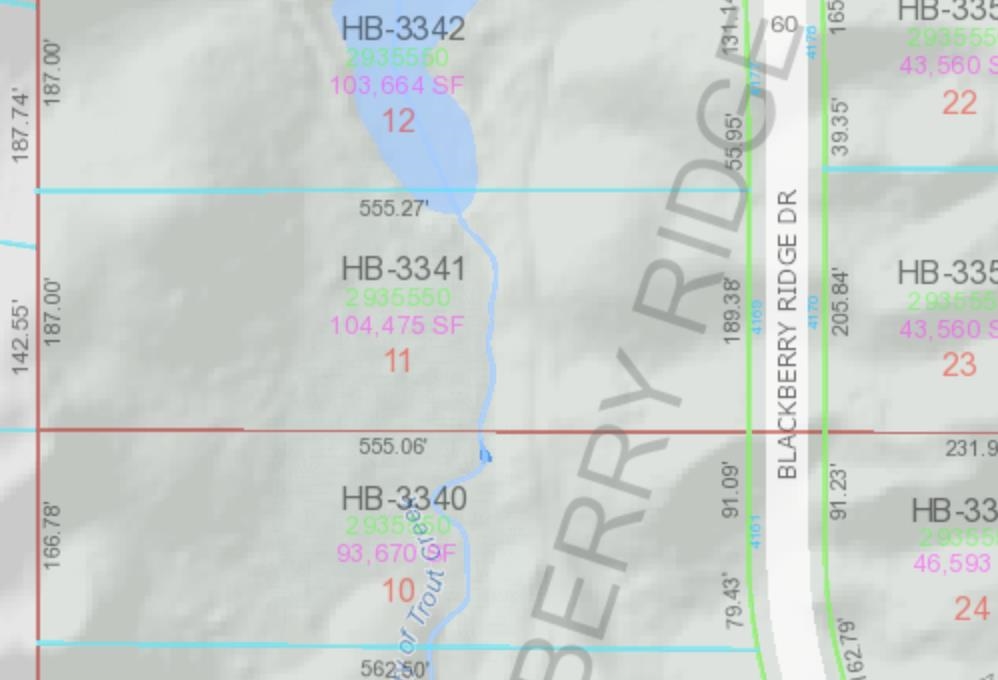
HOBART, WI, 54155
Adashun Jones, Inc.
Provided by: Platinum Real Estate
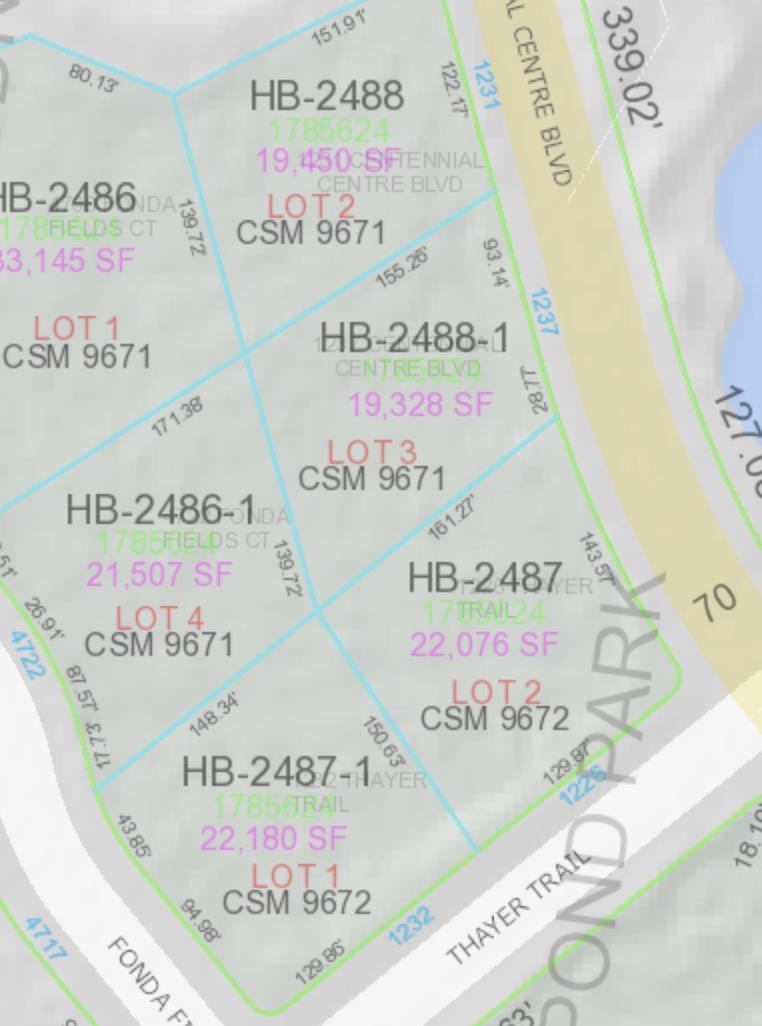
HOBART, WI, 54155
Adashun Jones, Inc.
Provided by: Platinum Real Estate
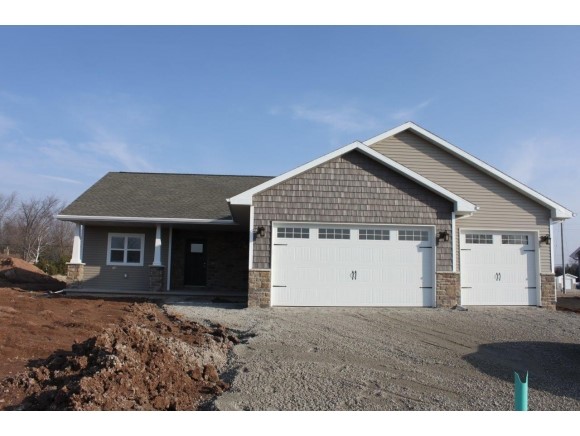
NEENAH, WI, 54956-9677
Adashun Jones, Inc.
Provided by: Quorum Enterprises, Inc.
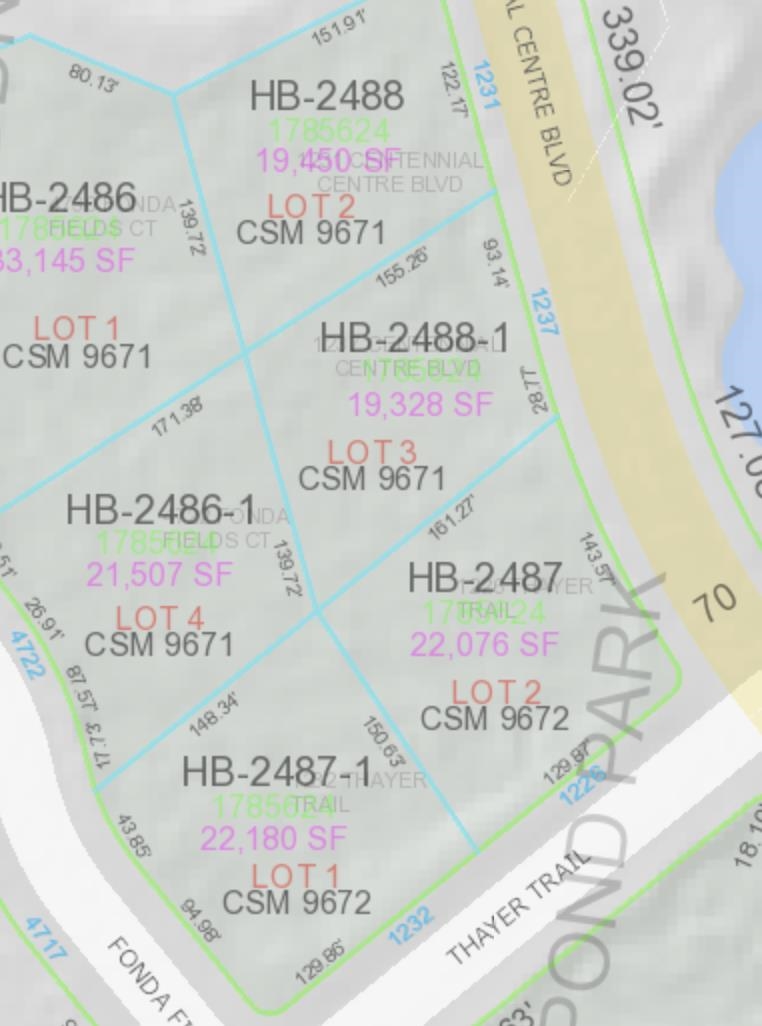
HOBART, WI, 54155
Adashun Jones, Inc.
Provided by: Platinum Real Estate
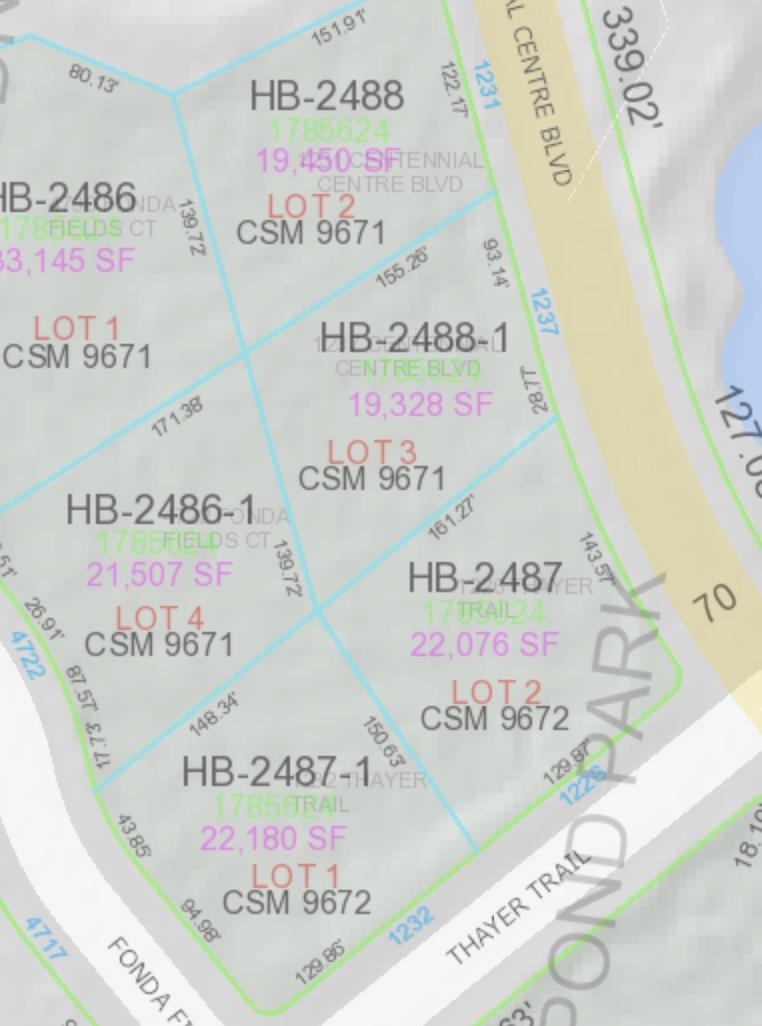
HOBART, WI, 54155
Adashun Jones, Inc.
Provided by: Platinum Real Estate
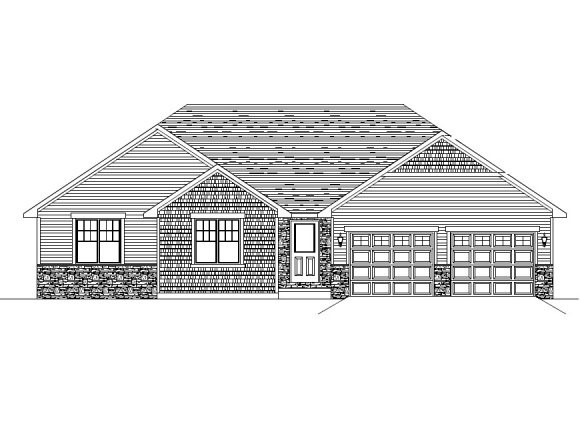
HOBART, WI, 54155
Adashun Jones, Inc.
Provided by: Coldwell Banker Real Estate Group
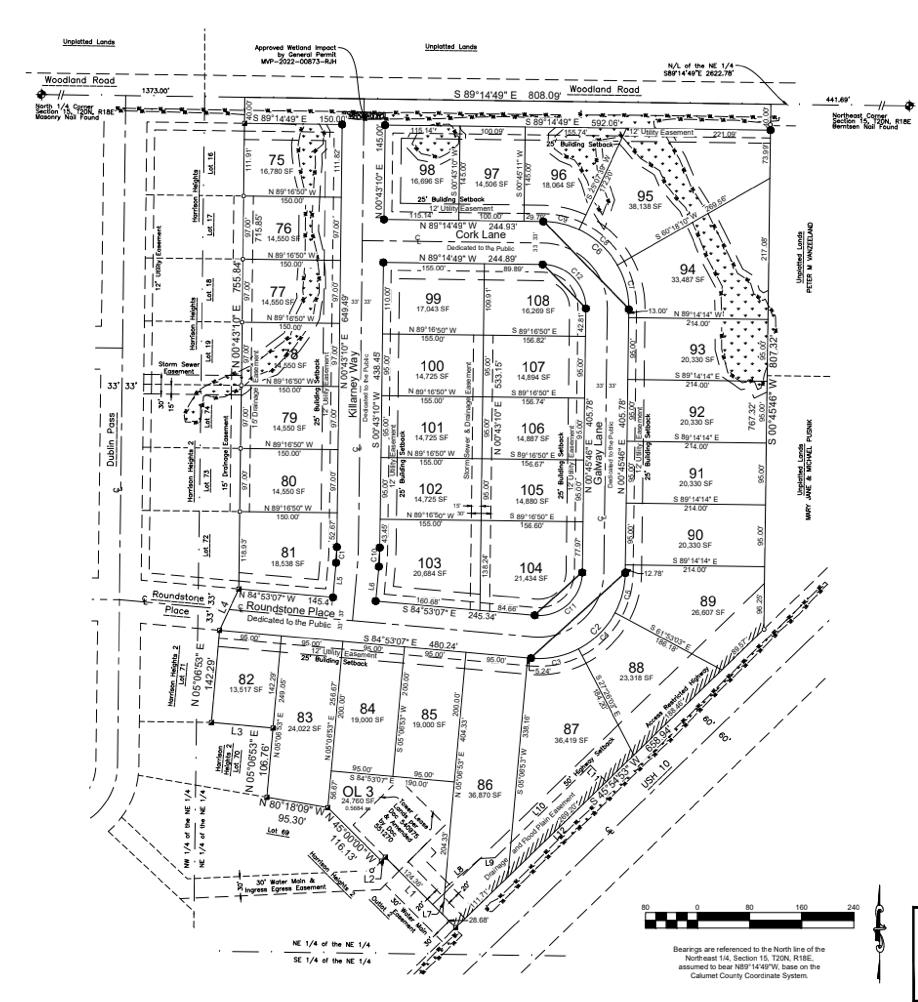
MENASHA, WI, 54952
Adashun Jones, Inc.
Provided by: Corbett Realty
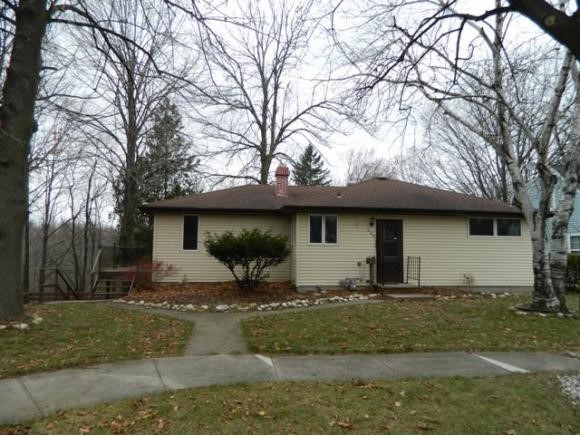
COMBINED LOCKS, WI, 54113-1210
Adashun Jones, Inc.
Provided by: Score Realty Group, LLC
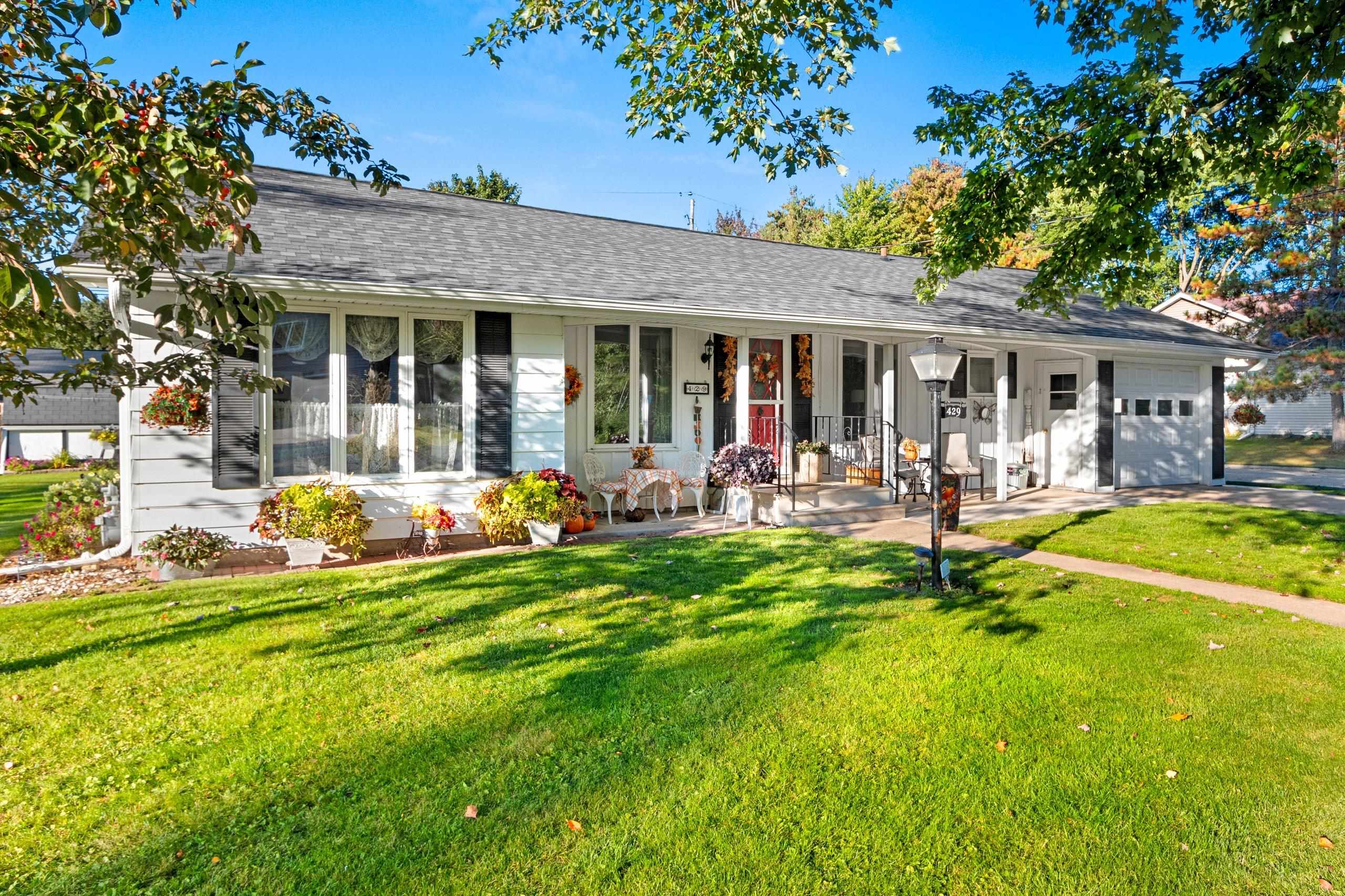
OCONTO, WI, 54153
Adashun Jones, Inc.
Provided by: Fathom Realty, LLC
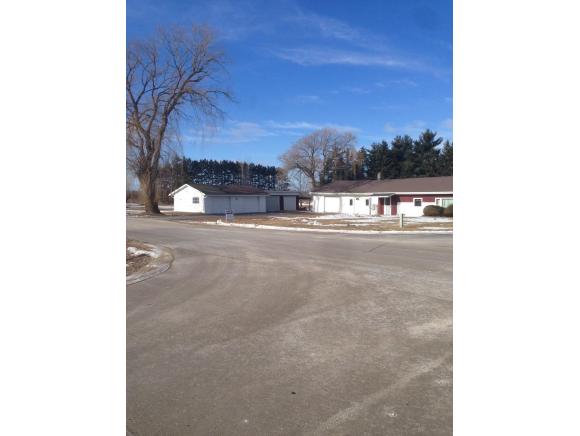
LENA, WI, 54139
Adashun Jones, Inc.
Provided by: Coldwell Banker Real Estate Group

