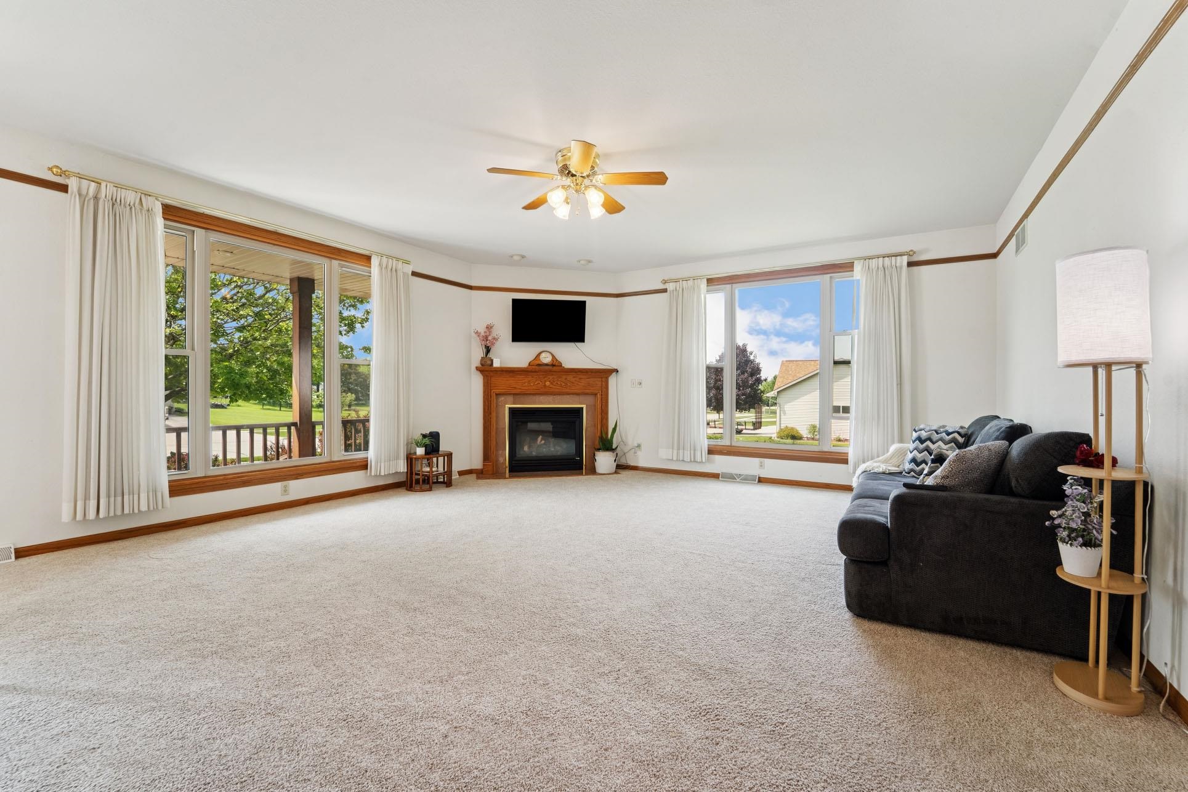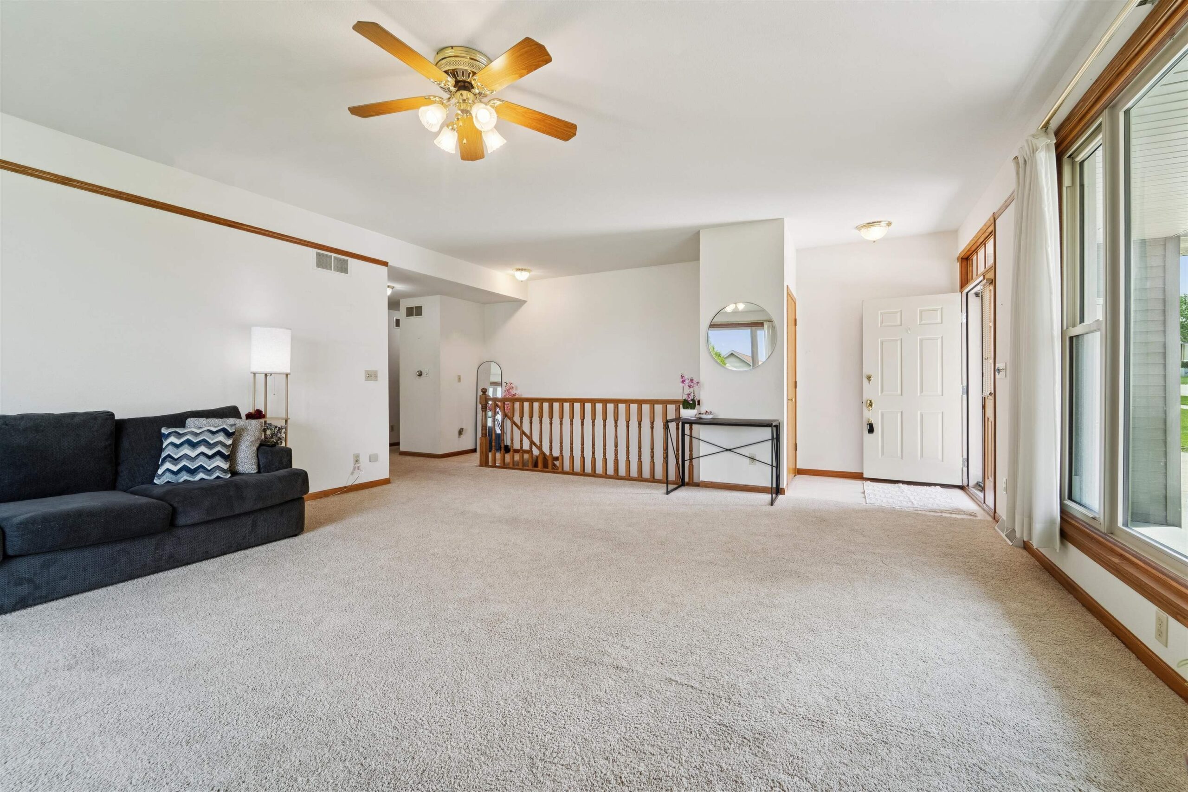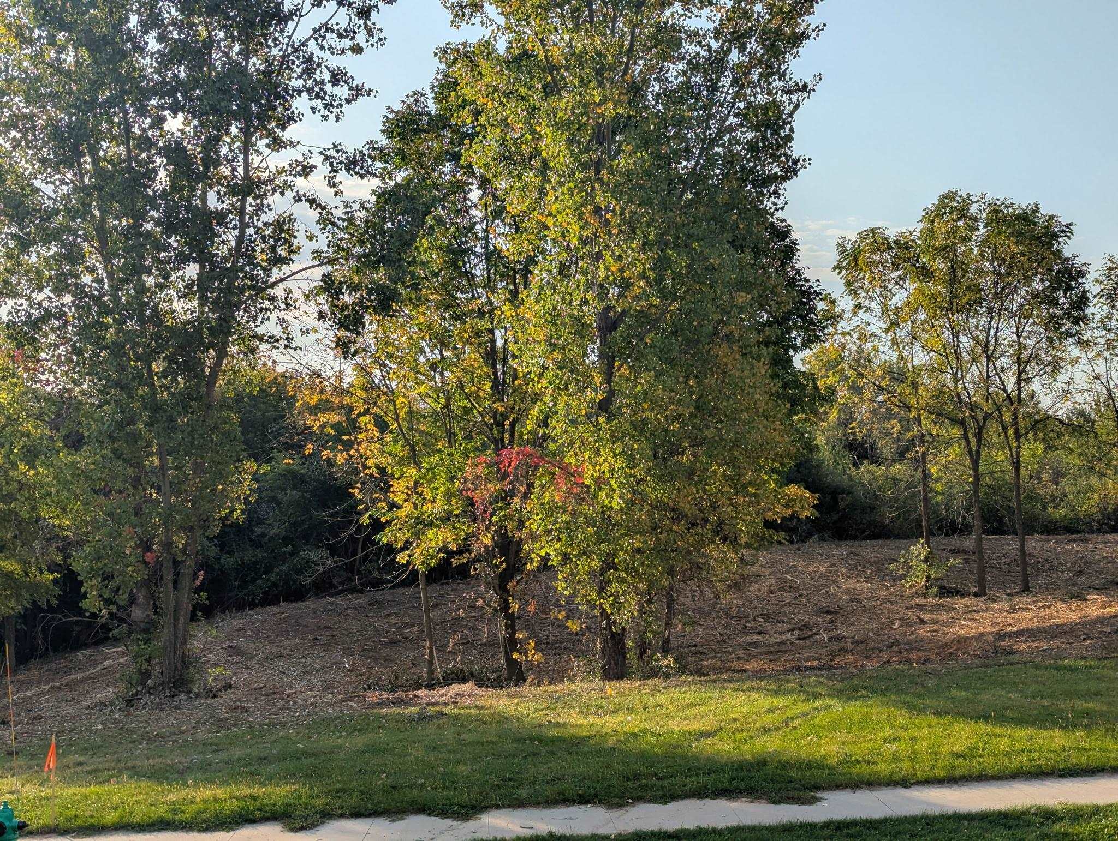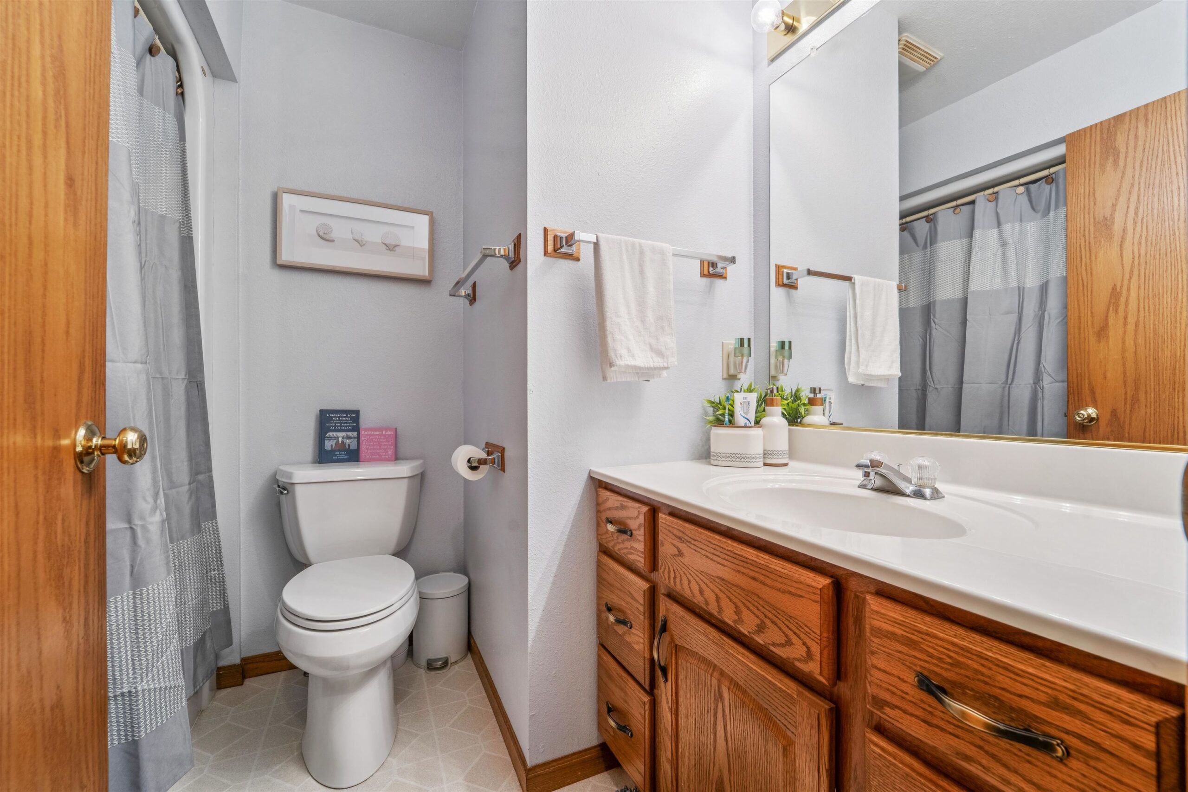


SOLD
3
Beds
3
Bath
3,105
Sq. Ft.
Welcome to this stunning ranch home, nestled on a double .65 acre city lot. This home has an open floor plan and an array of desirable features that offer a perfect combination of style and functionality. The kitchen is equipped with a full appliance package, open to the dining room which leads to the bright and cheery four season enclosed porch, great for entertaining. The master bedroom suite features a walk-in closet and bath with double vanities. Lower level has a spacious rec room and full bath. Measurements are approximate and should be confirmed by buyer if material. Delayed showings to begin June 9, 2025. PLEASE SUBMIT OFFERS BY 1:00 PM ON WEDNESDAY, JUNE 11TH.
- Total Sq Ft3105
- Above Grade Sq Ft1884
- Below Grade Sq Ft1221
- Taxes4876.84
- Year Built2000
- Exterior FinishVinyl Siding
- Garage Size3
- ParkingAttached
- CountyCalumet
- ZoningResidential
Inclusions:
Range, refrigerator, microwave, dishwasher, washer, dryer, window treatments, pool table, utility shed.
Exclusions:
Water Softener (rental) and seller's personal property.
- Exterior FinishVinyl Siding
- Misc. InteriorGas One
- TypeResidential Single Family Residence
- CoolingCentral Air
- WaterPublic
- SewerPublic Sewer
- BasementFull Partial Fin. Contiguous Partially Finished
| Room type | Dimensions | Level |
|---|---|---|
| Bedroom 1 | 14x11 | Main |
| Bedroom 2 | 13x11 | Main |
| Bedroom 3 | 12x11 | Main |
| Family Room | 25x42 | Lower |
| Kitchen | 16x11 | Main |
| Living Room | 21x18 | Main |
| Dining Room | 19x13 | Main |
| Other Room | 16x14 | Main |
| Other Room 2 | 6x5 | Main |
- For Sale or RentFor Sale
Contact Agent
Similar Properties
Madison, WI, 53711
Adashun Jones, Inc.
Provided by: Restaino & Associates
Utica, WI, 54628
Adashun Jones, Inc.
Provided by: RE/MAX Ridge-N-River
Wauzeka, WI, 53826
Adashun Jones, Inc.
Provided by: Century 21 Welter Realty
Concord, WI, 53178-9750
Adashun Jones, Inc.
Provided by: First Weber Inc
New Chester, WI, 53910
Adashun Jones, Inc.
Provided by: Cotter Realty LLC
Platteville, WI, 53818
Adashun Jones, Inc.
Provided by: Chester K Bell Real Estate
Emmet, WI, 53098-4322
Adashun Jones, Inc.
Provided by: Century 21 Endeavor
Koshkonong, WI, 53538-0000
Adashun Jones, Inc.
Provided by: RE/MAX Preferred
Beaver Dam, WI, 53916
Adashun Jones, Inc.
Provided by: Fred Kaping Realty, LLC

APPLETON, WI, 54913
Adashun Jones, Inc.
Provided by: Coldwell Banker Real Estate Group


