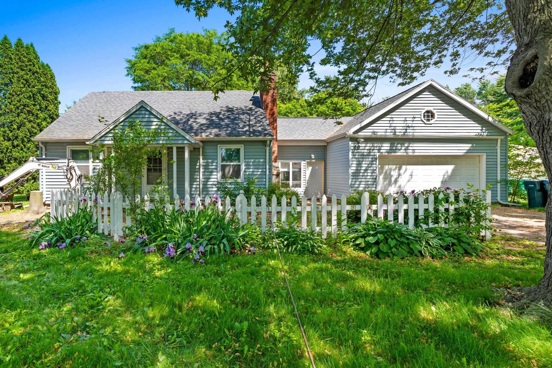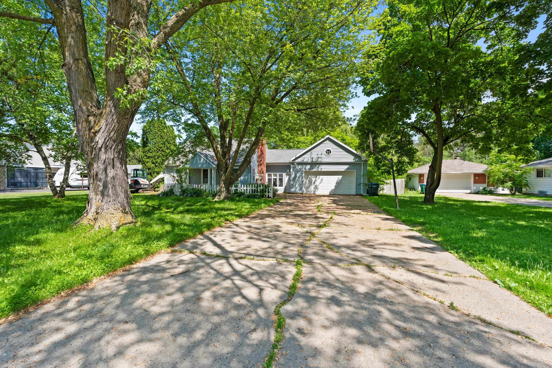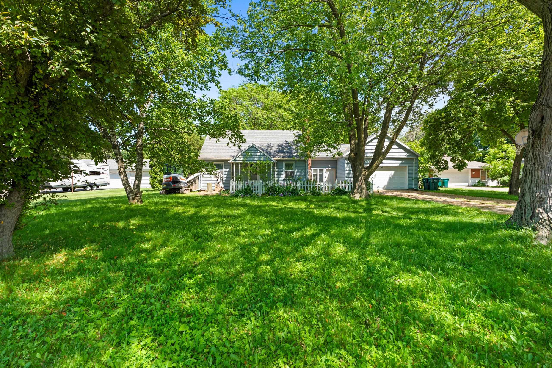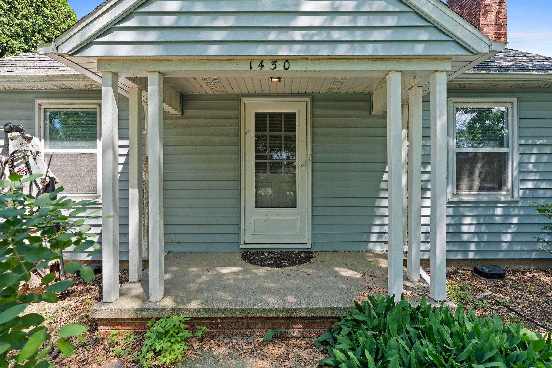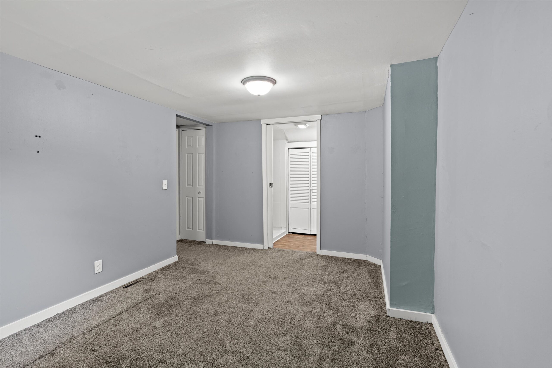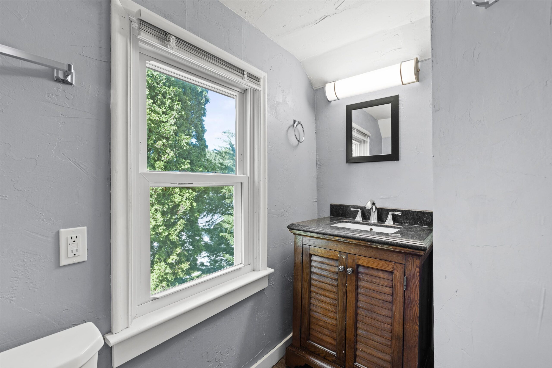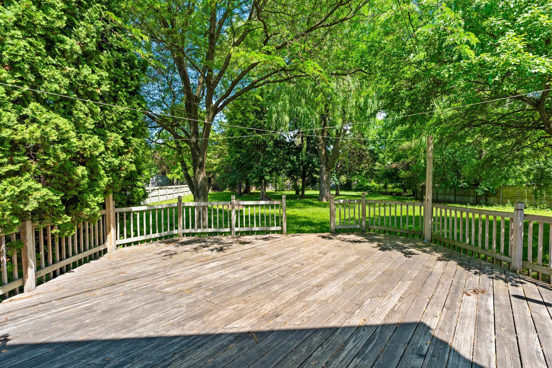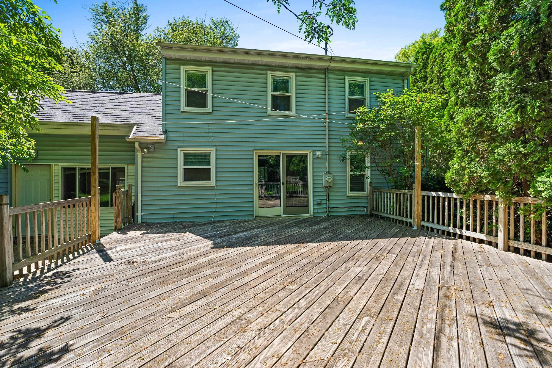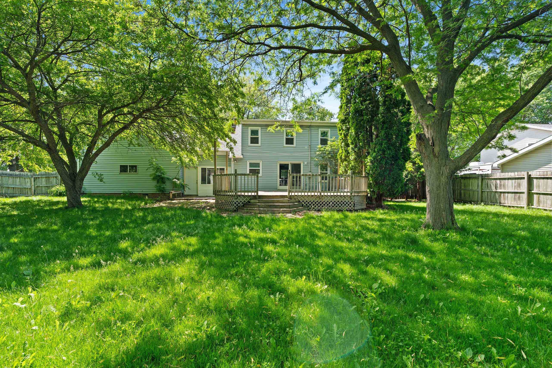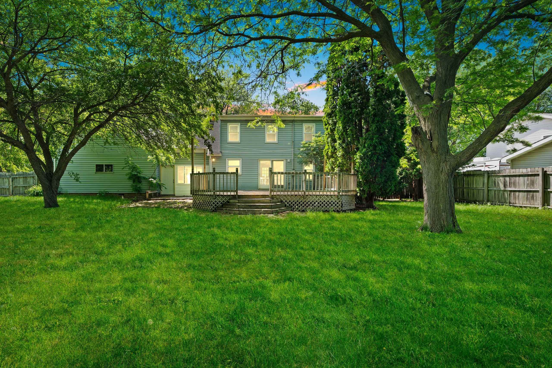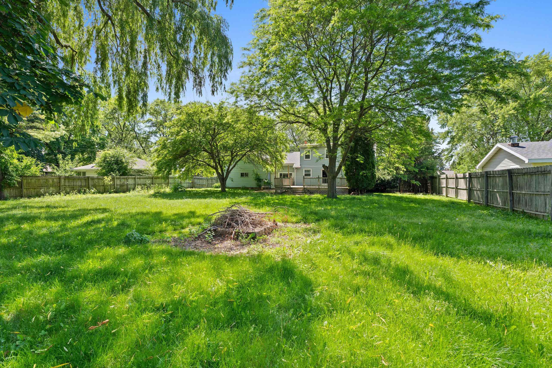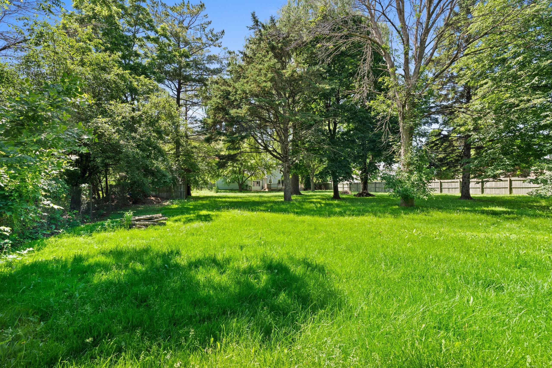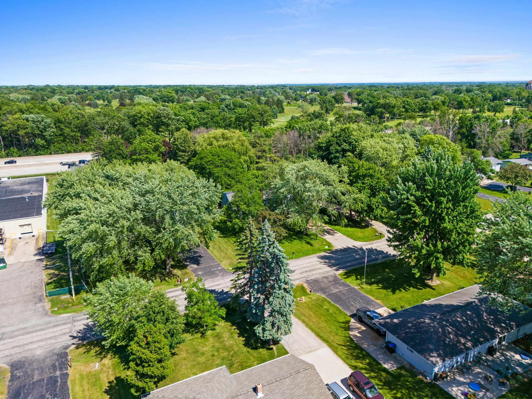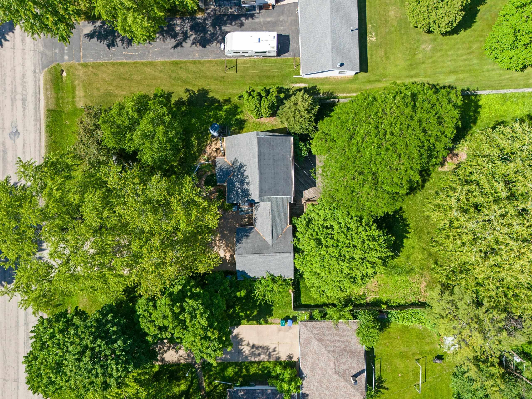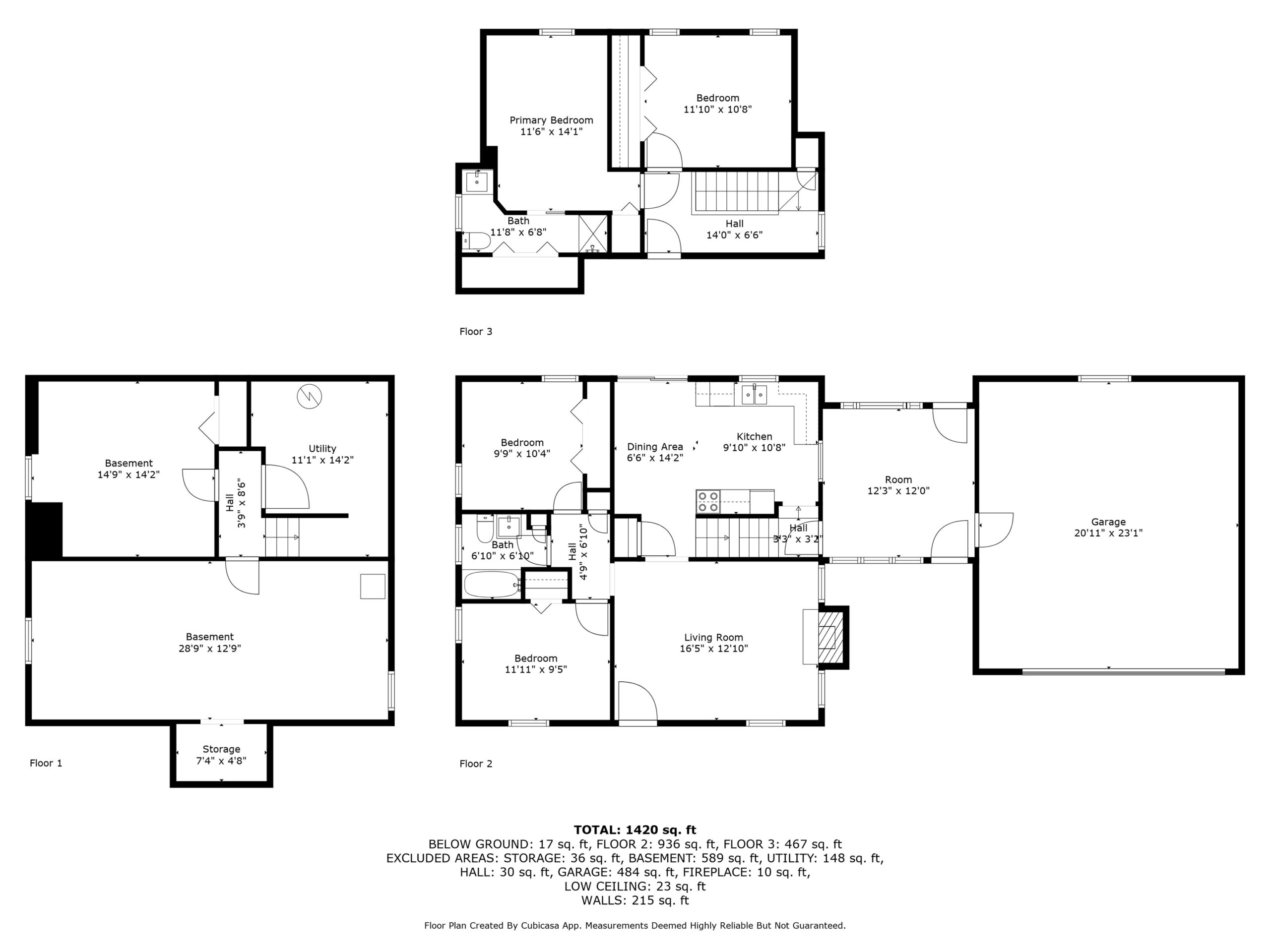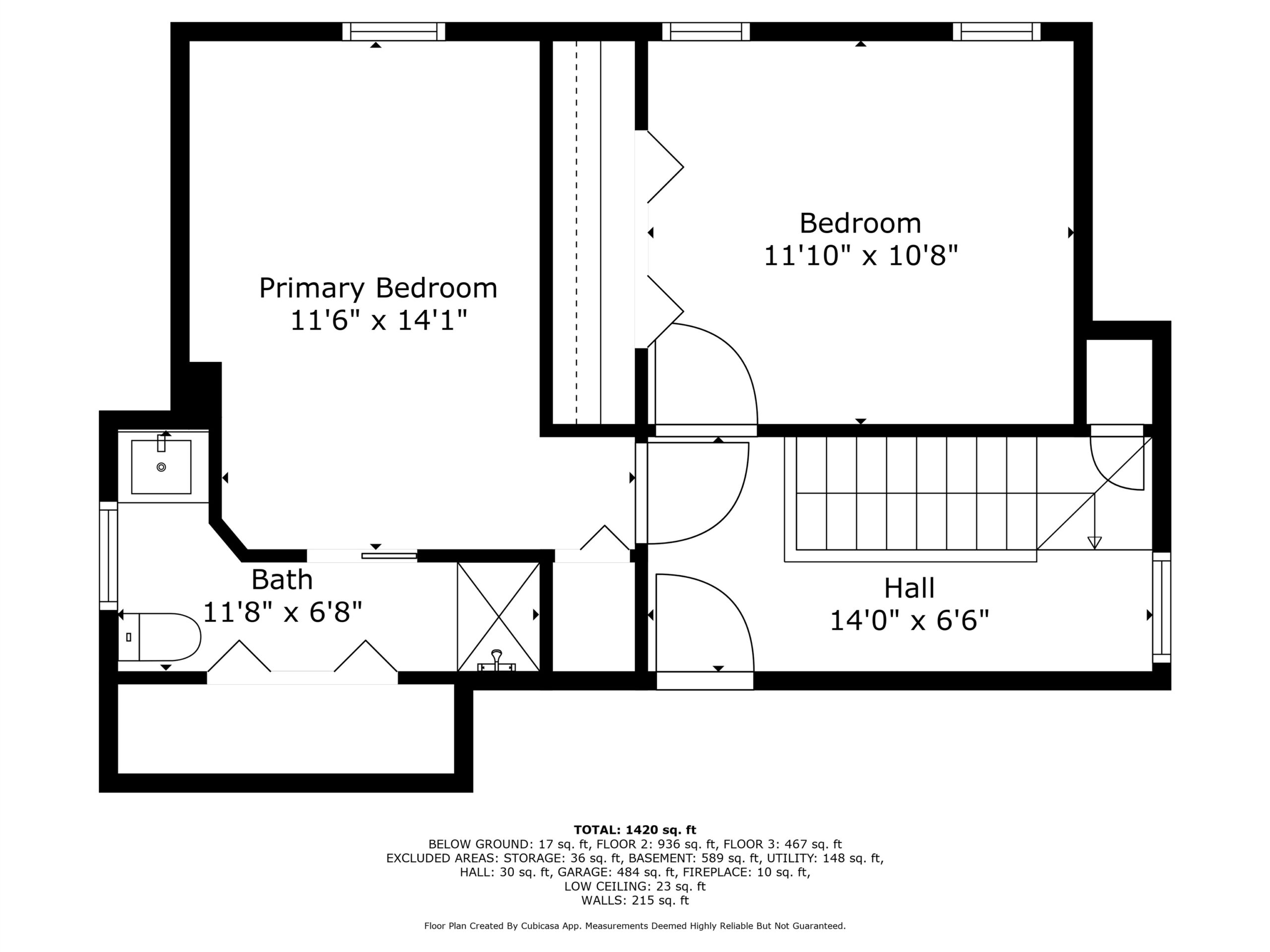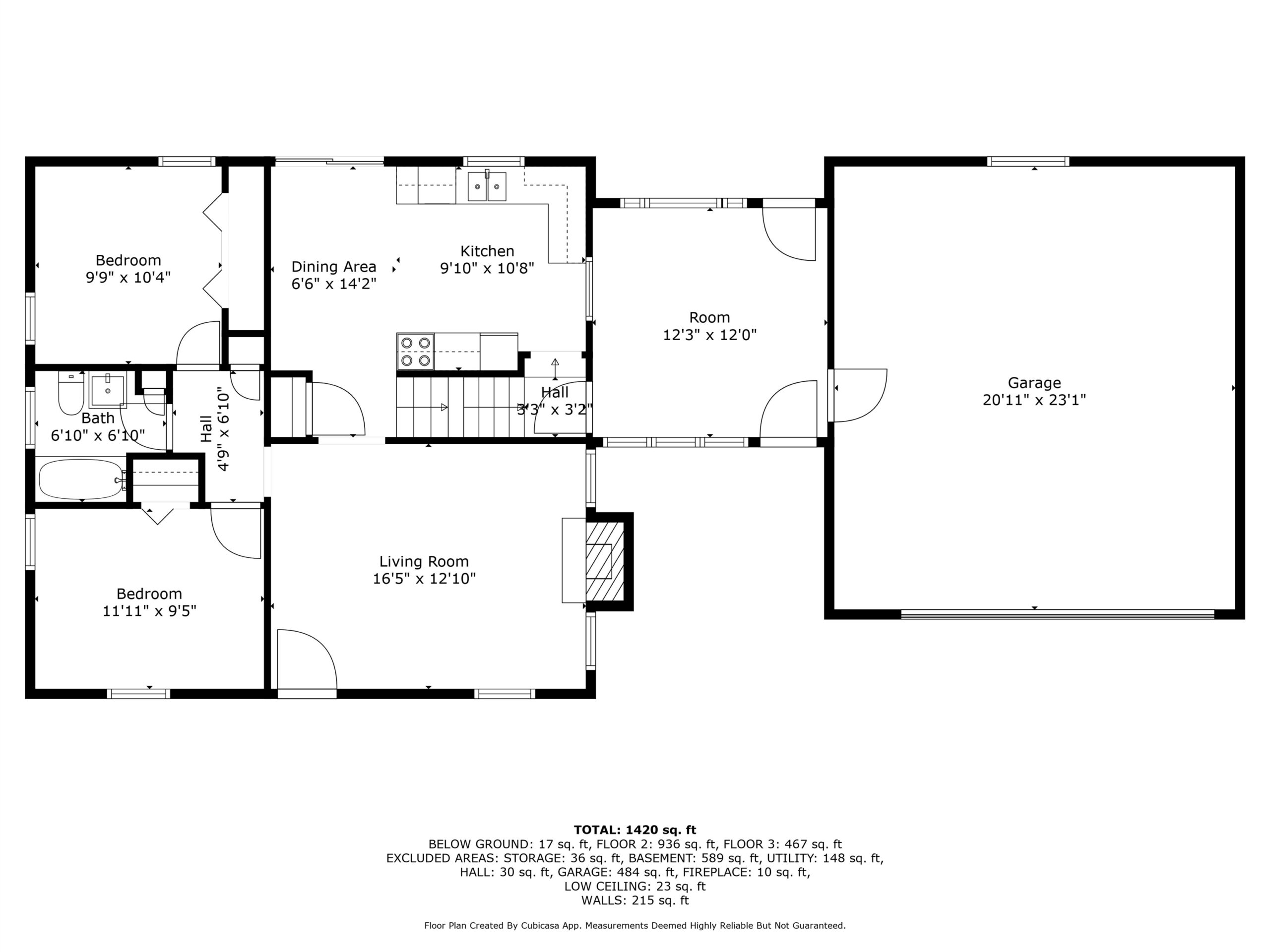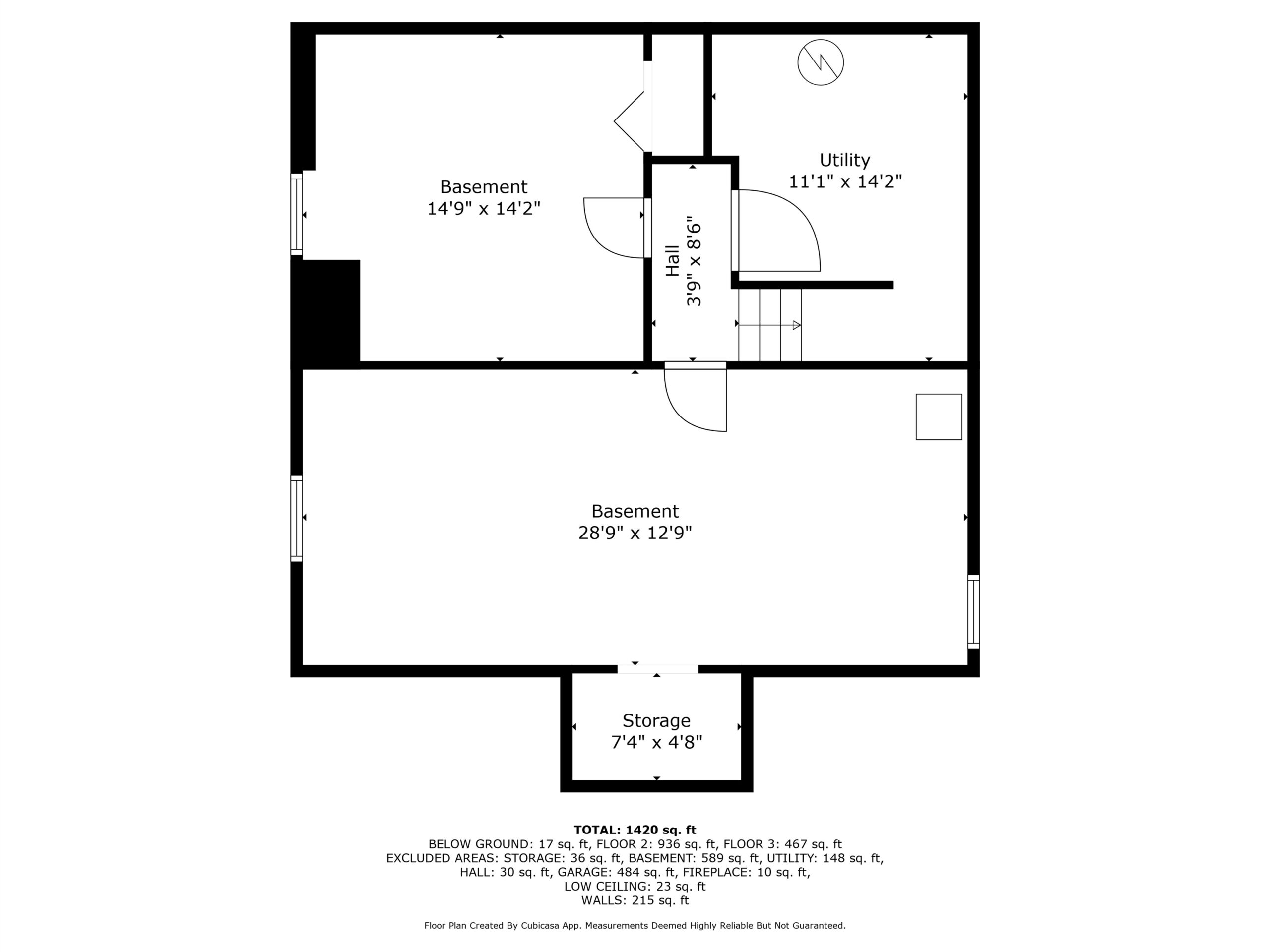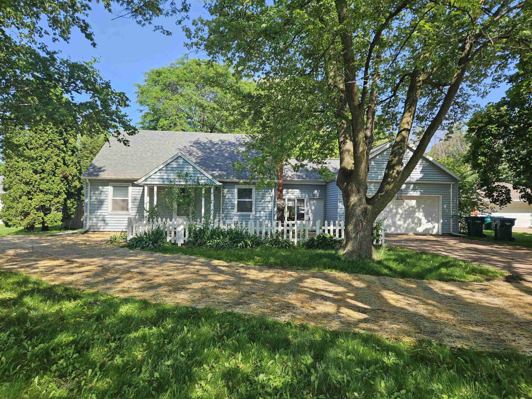
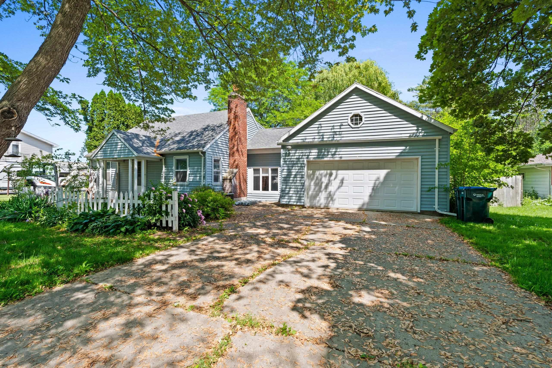
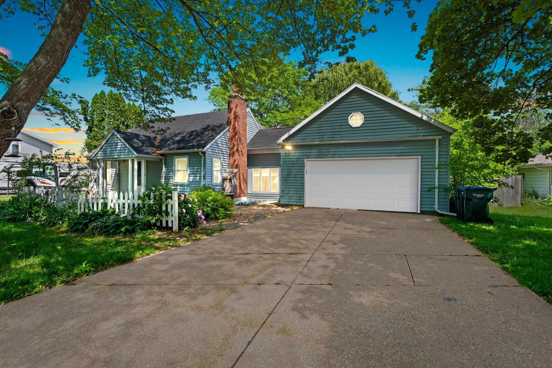
5
Beds
2
Bath
1,638
Sq. Ft.
Enjoy cozy nights by the wood-burning fireplace in the inviting living room. The main floor offers two bedrooms, a full bath, and convenient first-floor laundry/mud room. Upstairs, the primary suite features a full bathroom with a walk-in shower. The bright eat-in kitchen boasts white cabinets, a full appliance package and opens to the dining area with patio doors leading to a large deck overlooking the expansive treed backyard—great for relaxing or entertaining! A finished bedroom in the lower level adds extra space for guests or an office. An attached garage adds extra convenience to this inviting home. Executive Plan 14 month home warranty included.
- Total Sq Ft1638
- Above Grade Sq Ft1470
- Below Grade Sq Ft168
- Taxes2730
- Year Built1945
- Exterior FinishVinyl Siding
- Garage Size2
- ParkingAttached
- CountyOutagamie
- ZoningResidential
Inclusions:
Stove and Refrigerator
Exclusions:
Seller's personal property
- Exterior FinishVinyl Siding
- Misc. InteriorOne Wood Burning
- TypeResidential Single Family Residence
- HeatingForced Air
- CoolingCentral Air
- WaterPublic
- SewerPublic Sewer
- BasementFull Full Sz Windows Min 20x24 Partial Fin. Contiguous Sump Pump
| Room type | Dimensions | Level |
|---|---|---|
| Bedroom 1 | 13X10 | Upper |
| Bedroom 2 | 12X10 | Upper |
| Bedroom 3 | 12X10 | Main |
| Bedroom 4 | 10X10 | Main |
| Bedroom 5 | 13X12 | Lower |
| Kitchen | 17X10 | Main |
| Living Room | 17X13 | Main |
| Other Room | 12X12 | Main |
- For Sale or RentFor Sale
Contact Agency
Similar Properties
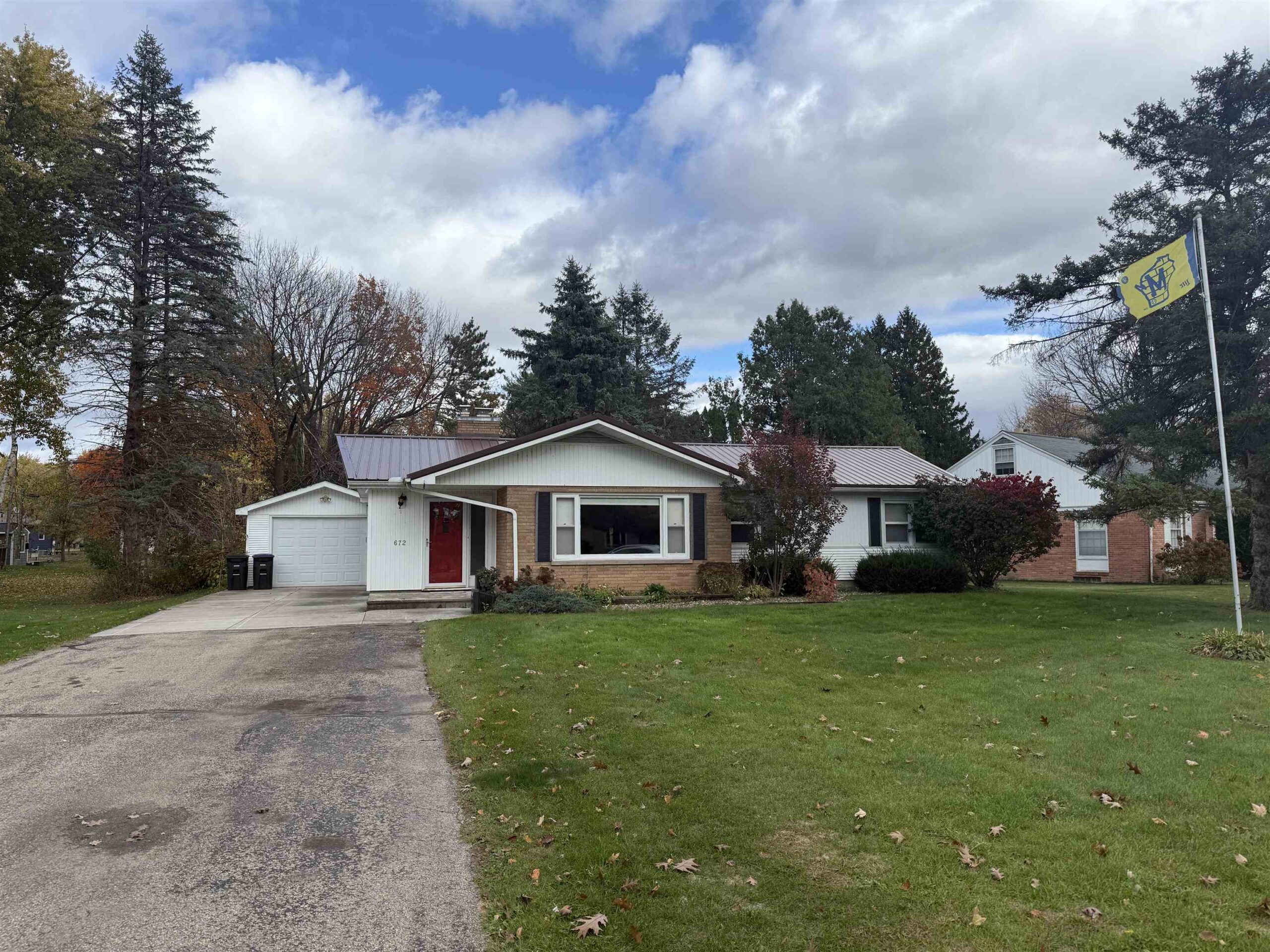
SHAWANO, WI, 54166-1262
Adashun Jones, Inc.
Provided by: Coldwell Banker Real Estate Group
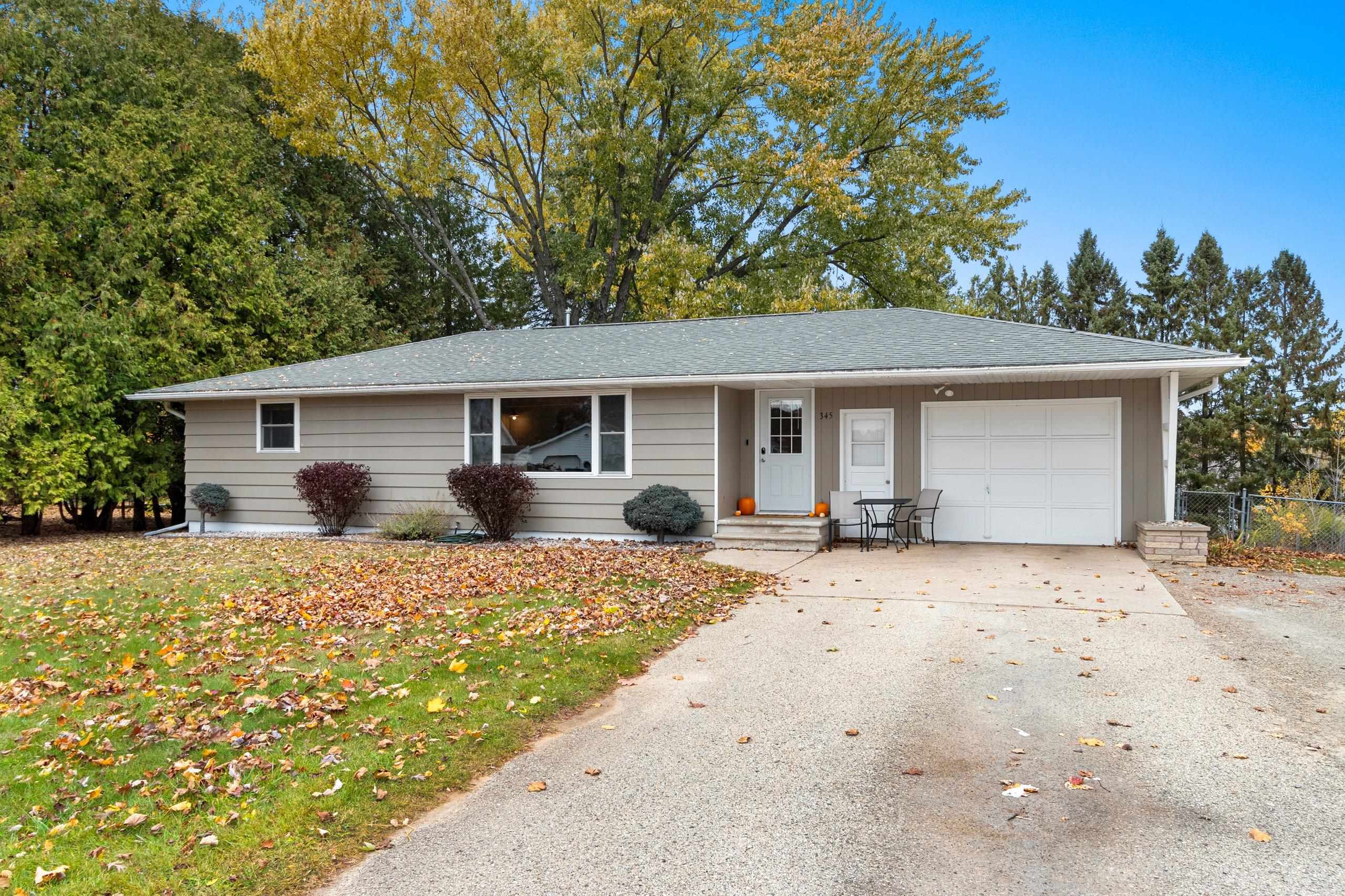
OCONTO FALLS, WI, 54154
Adashun Jones, Inc.
Provided by: Keller Williams Green Bay
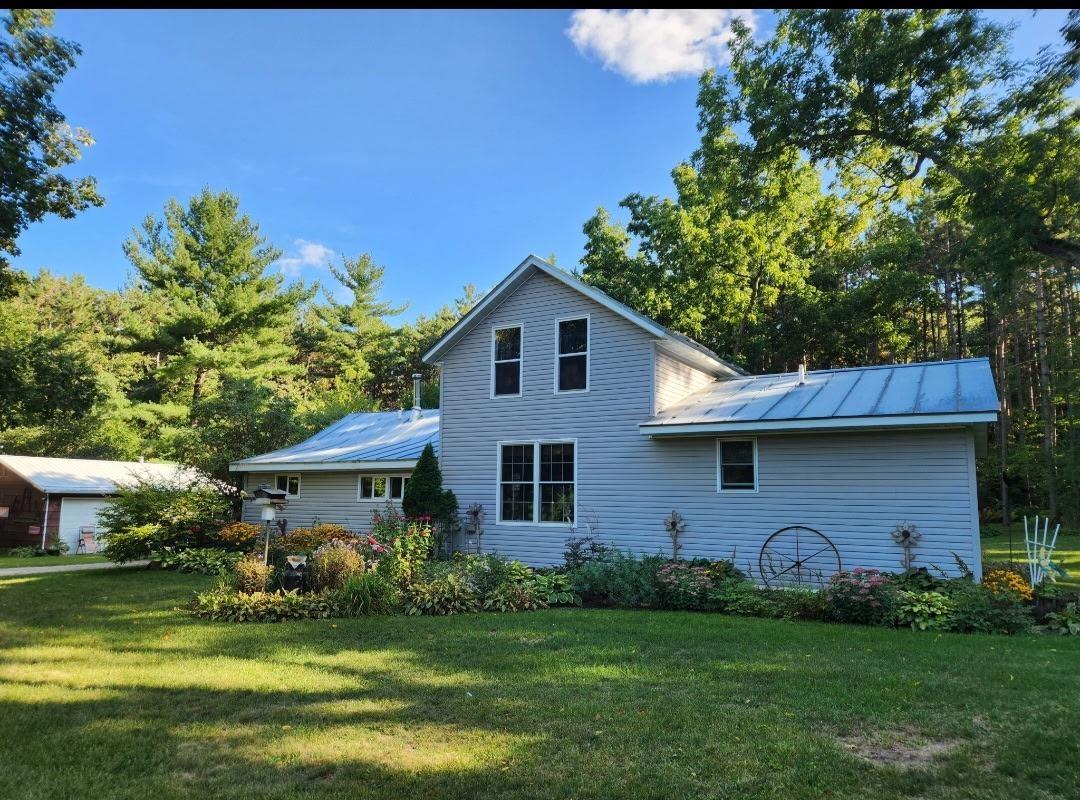
WAUPACA, WI, 54981
Adashun Jones, Inc.
Provided by: Shambeau & Thern Real Estate, LLC
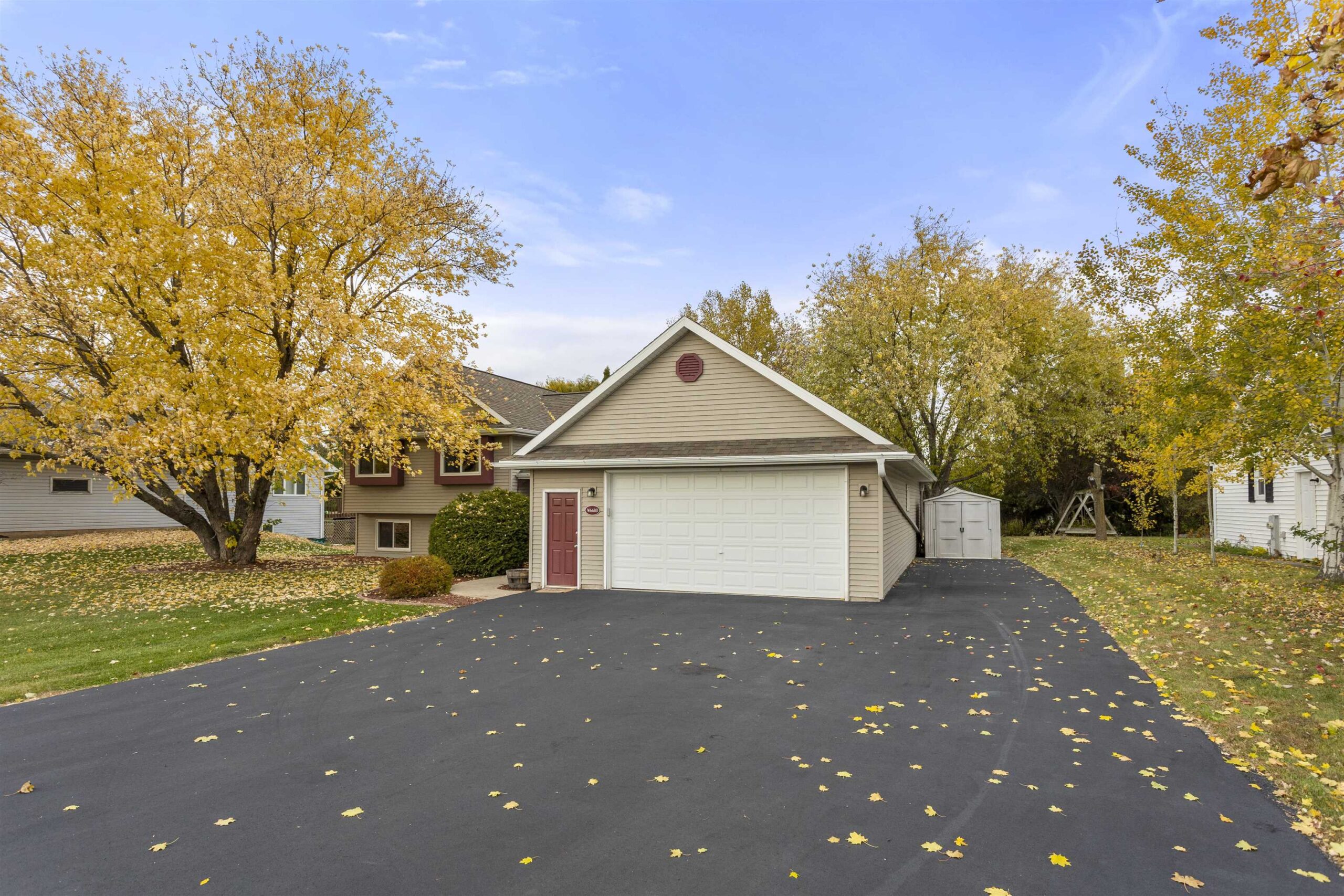
GREENVILLE, WI, 54942
Adashun Jones, Inc.
Provided by: Coldwell Banker Real Estate Group
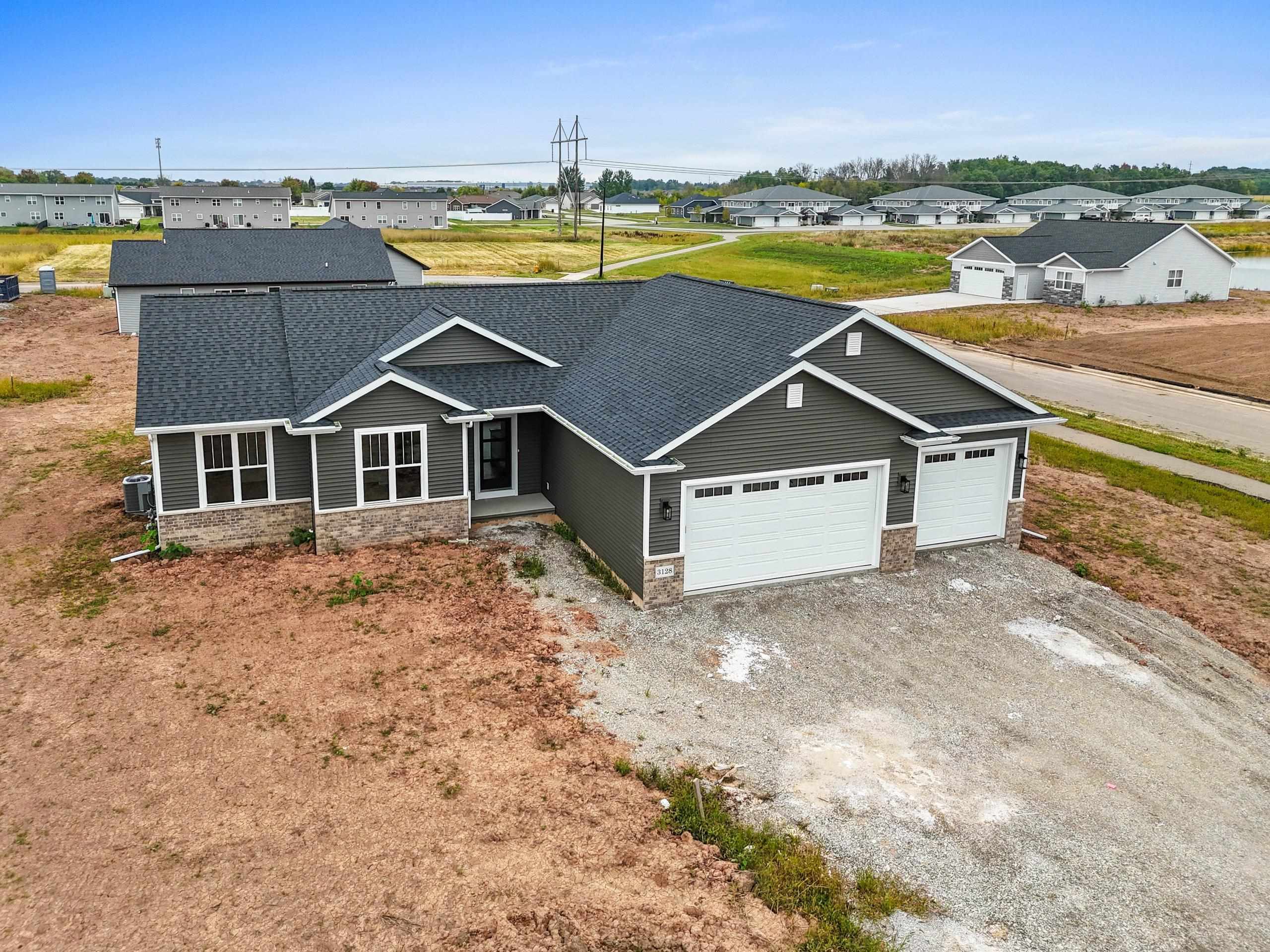
DE PERE, WI, 54115-0000
Adashun Jones, Inc.
Provided by: Resource One Realty, LLC
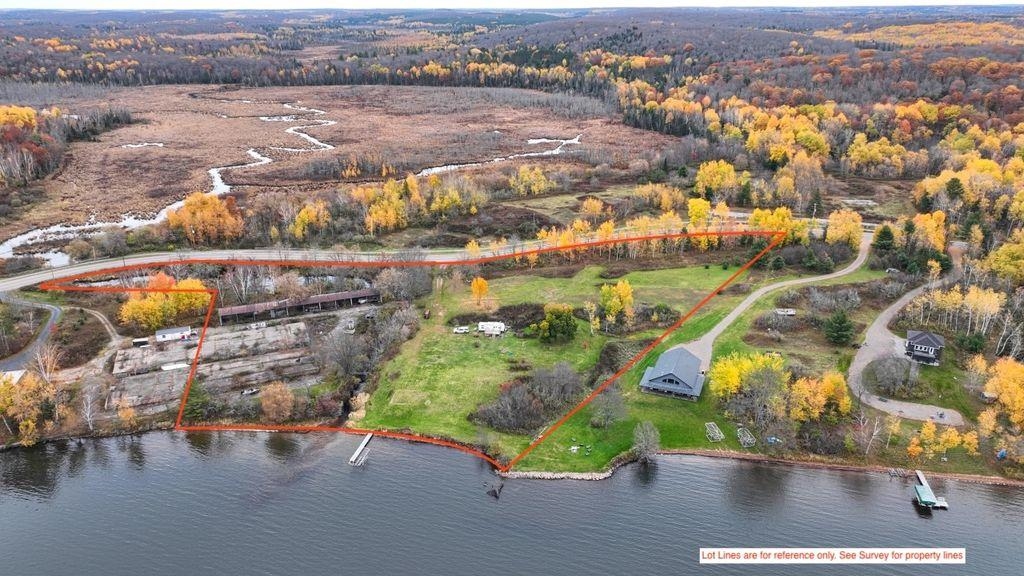
PHELPS, WI, 54554
Adashun Jones, Inc.
Provided by: Century 21 Affiliated
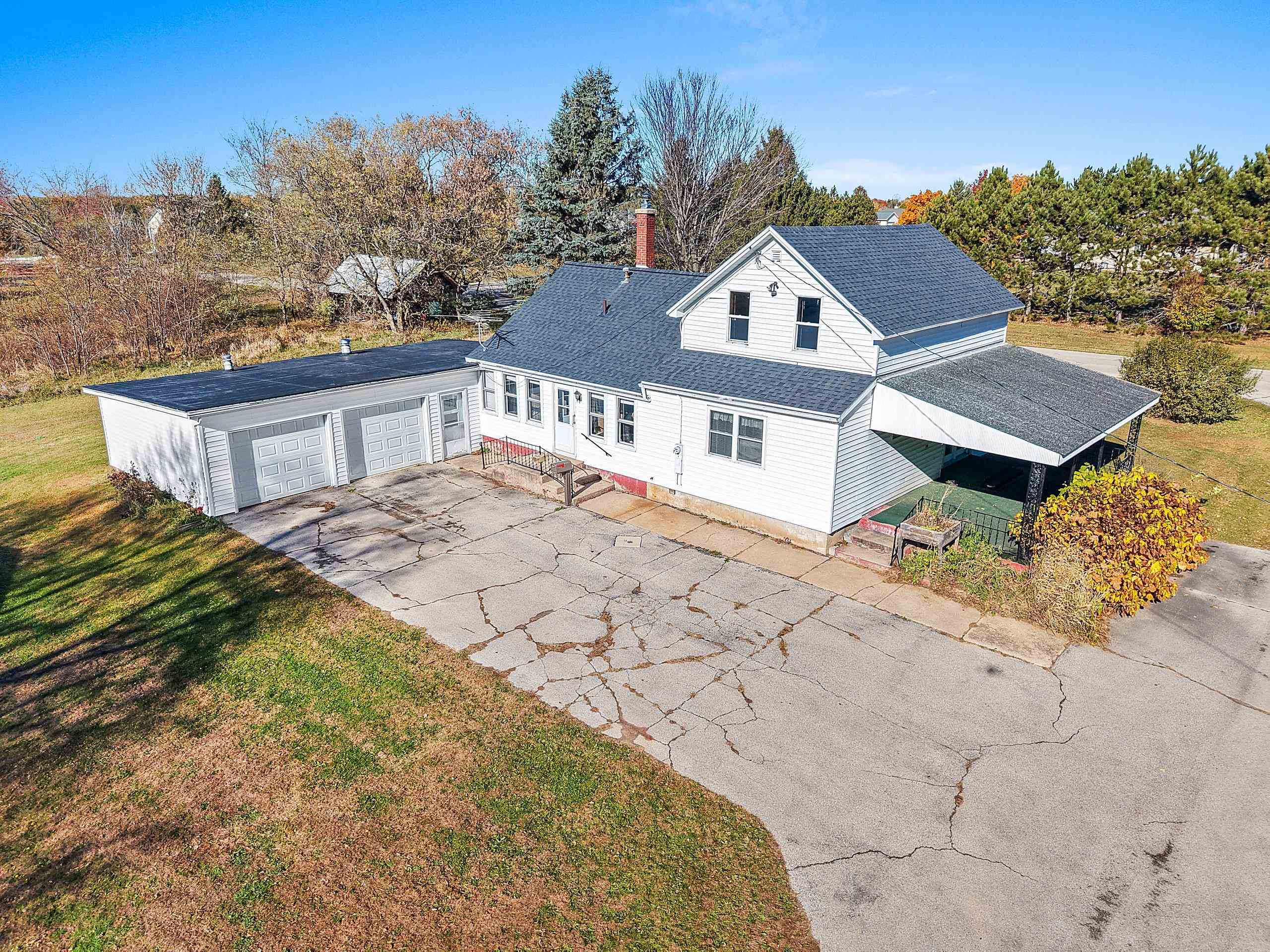
SOBIESKI, WI, 54171
Adashun Jones, Inc.
Provided by: Century 21 In Good Company
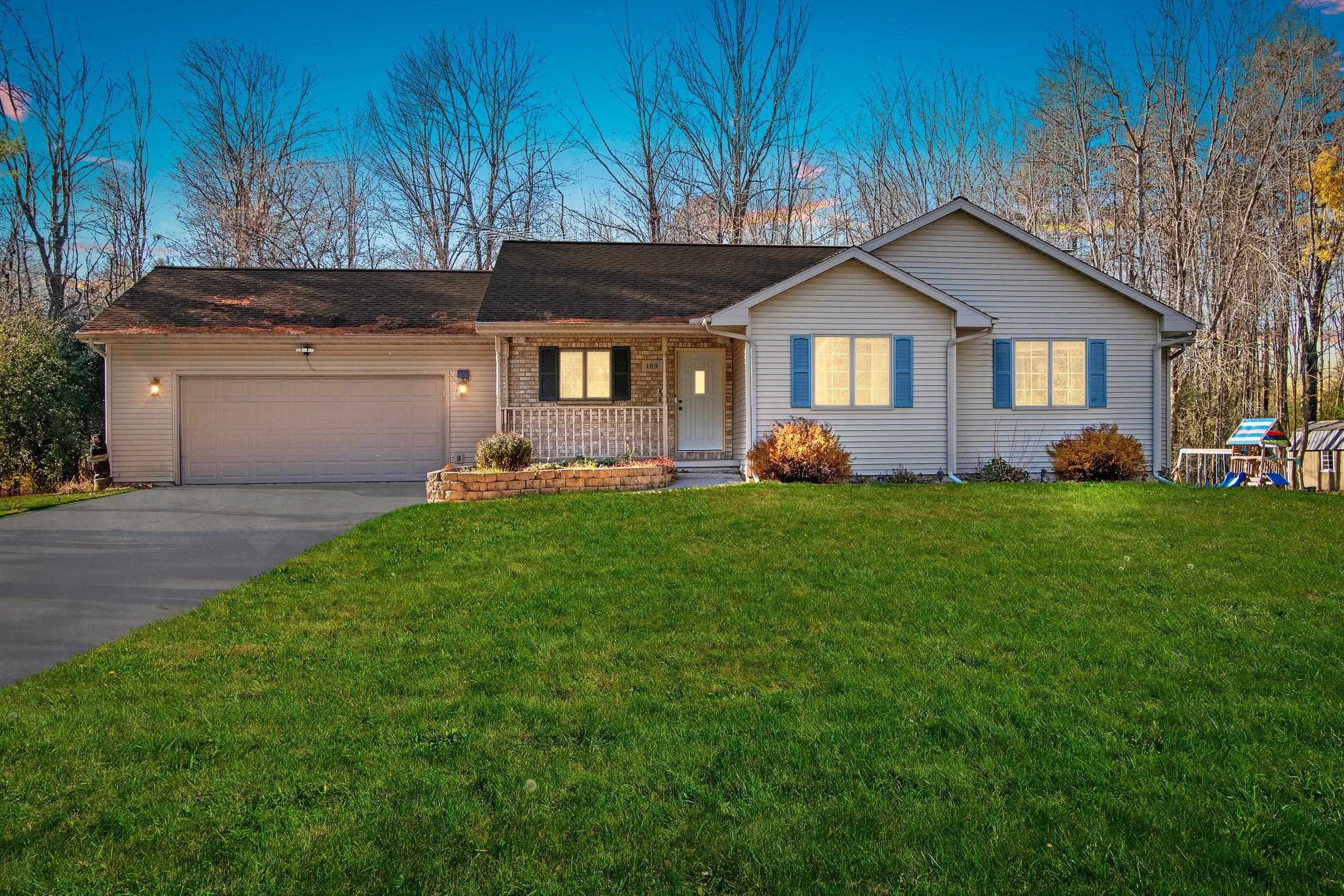
SHAWANO, WI, 54166
Adashun Jones, Inc.
Provided by: Coldwell Banker Real Estate Group
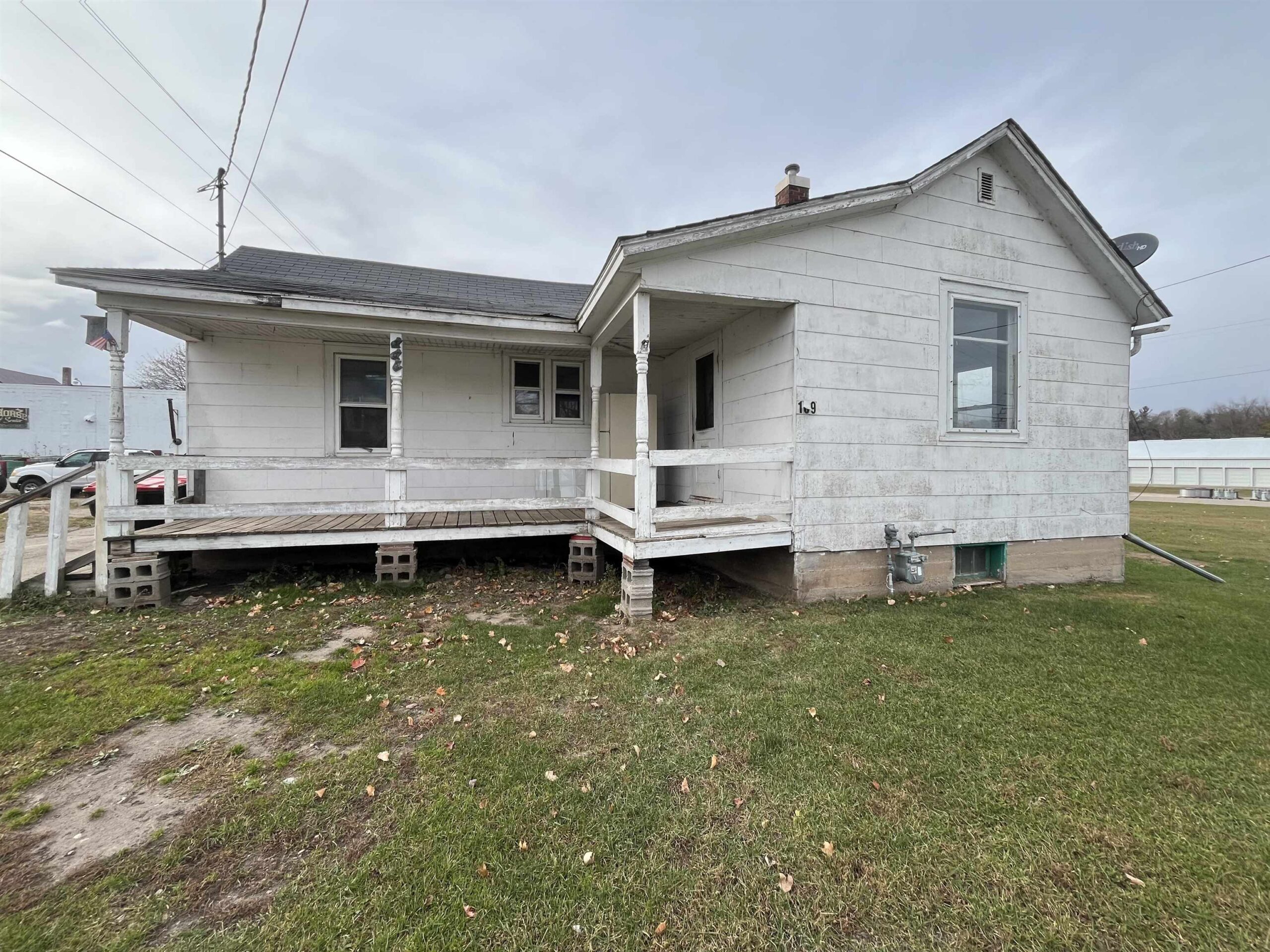
GILLETT, WI, 54124
Adashun Jones, Inc.
Provided by: Coldwell Banker Real Estate Group

CLINTONVILLE, WI, 54929
Adashun Jones, Inc.
Provided by: Evermore Realty

