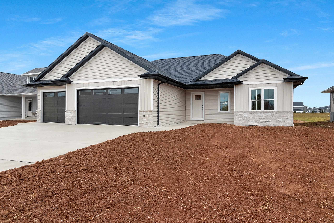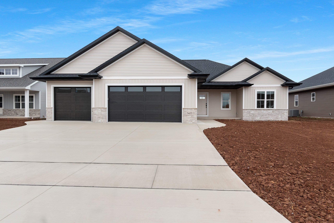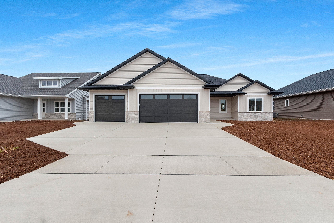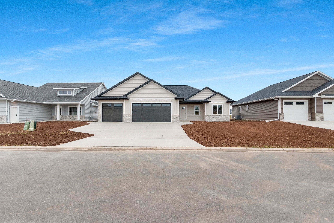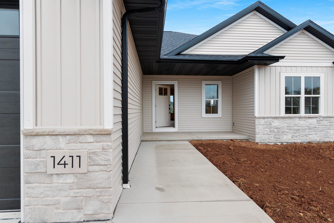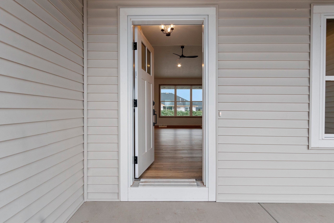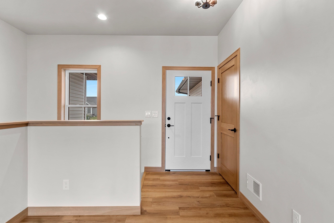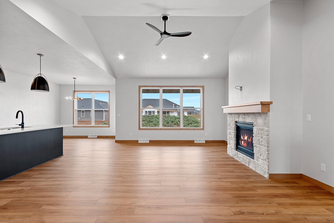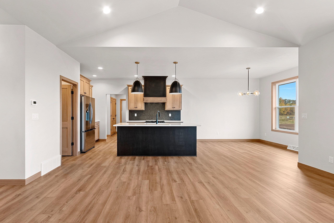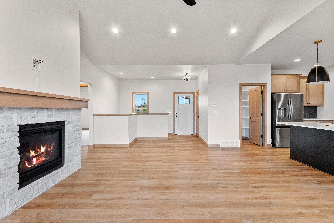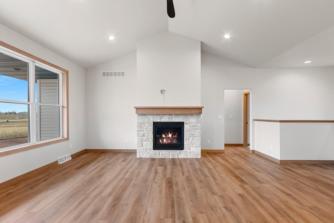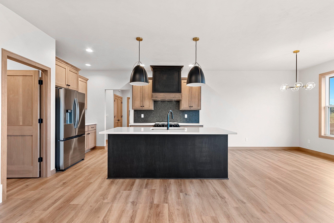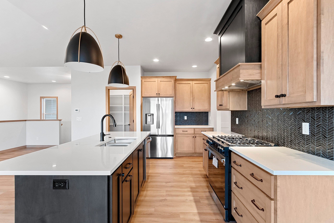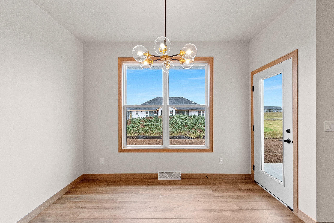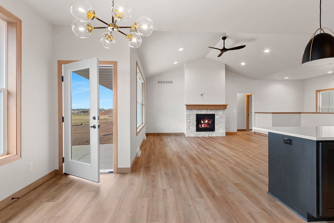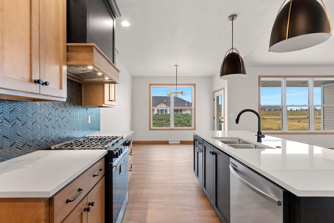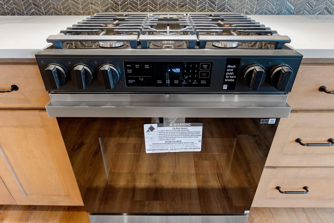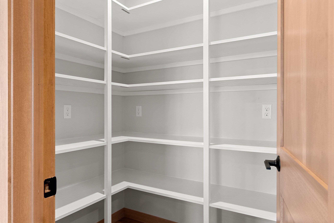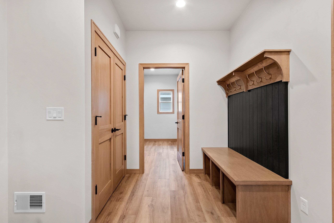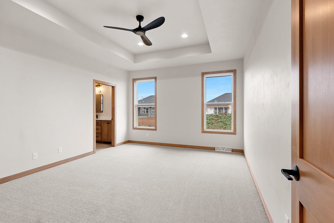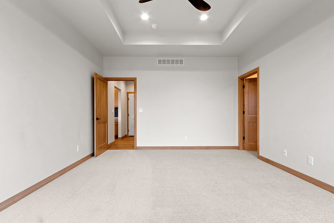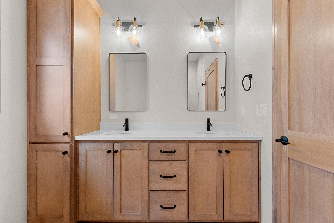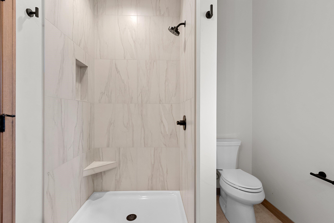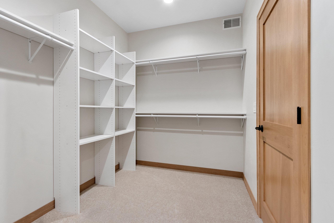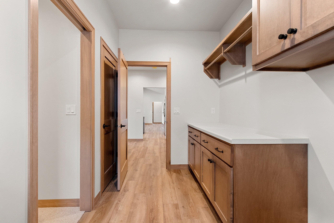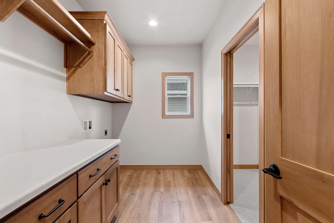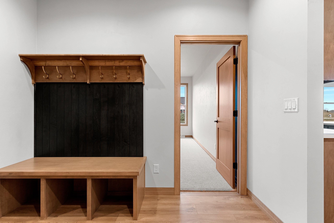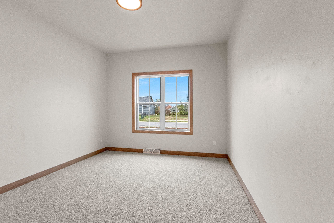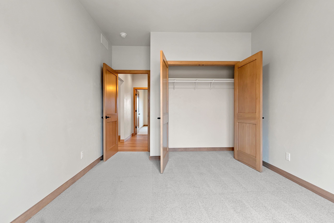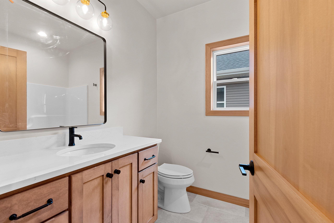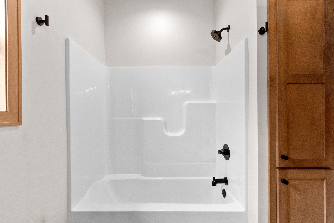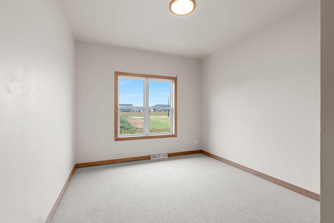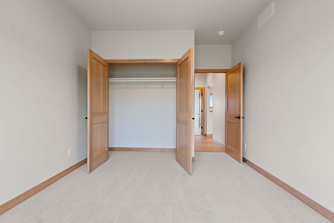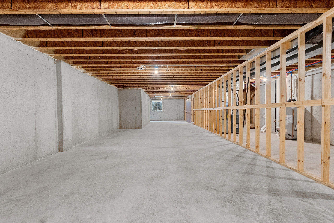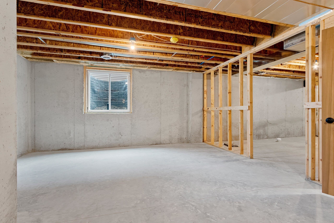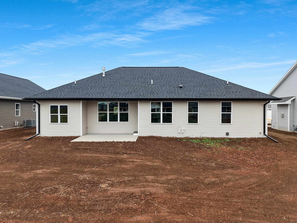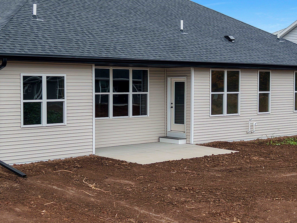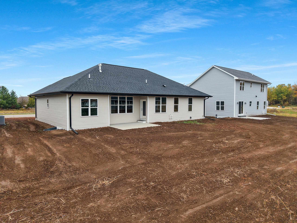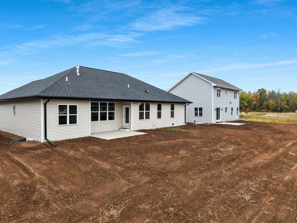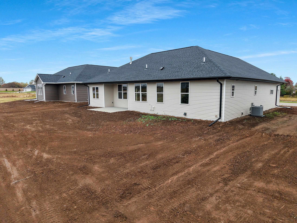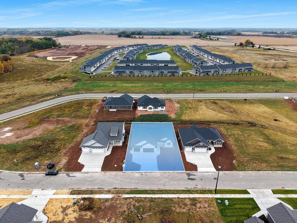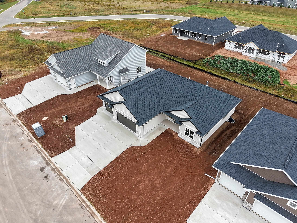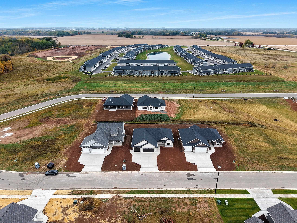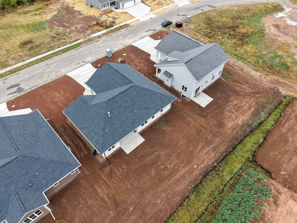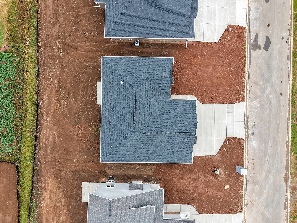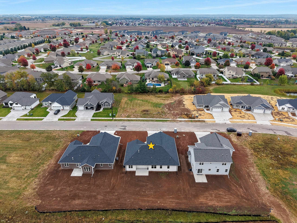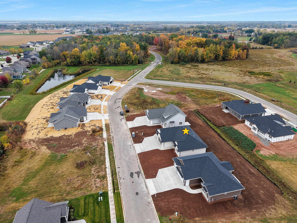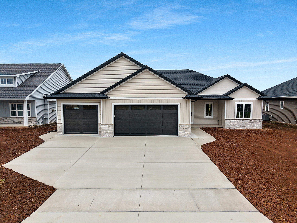
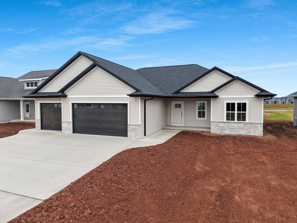
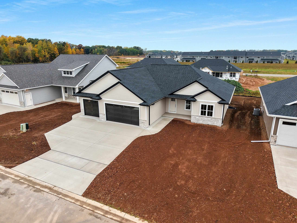
3
Beds
2
Bath
1,758
Sq. Ft.
Welcome home to this stunning brand new build in the West De Pere School District! This 3 bedroom, 2 bath home offers modern comfort and thoughtful design from the moment you walk in. Enjoy an open concept layout filled with natural light, a sleek kitchen with quality finishes, and a spacious living area perfect for gathering. The primary suite features a private bath and walk-in closet for your own retreat. Downstairs, the unfinished basement provides endless potential to expand your living space, add bedrooms, or create the ultimate rec area. With new everything and room to grow, this home is ready for your next chapter. With West De Pere School District, but lower Hobart taxes, this is the place to be. BONUS: lawn package included.
- Total Sq Ft1758
- Above Grade Sq Ft1758
- Taxes244
- Year Built2025
- Exterior FinishStone Vinyl Siding
- Garage Size3
- ParkingAttached Garage Door Opener
- CountyBrown
- ZoningResidential
Inclusions:
Refrigerator, Stove/oven, dishwasher
Exclusions:
Sellers personal property.
- Exterior FinishStone Vinyl Siding
- Misc. InteriorAt Least 1 Bathtub Gas Kitchen Island Pantry
- TypeResidential Single Family Residence
- HeatingForced Air
- CoolingCentral Air
- WaterPublic
- SewerPublic Sewer
- BasementNone Stubbed for Bath
- StyleRanch
| Room type | Dimensions | Level |
|---|---|---|
| Bedroom 1 | 16x13 | Main |
| Bedroom 2 | 11x12 | Main |
| Bedroom 3 | 11x12 | Main |
| Kitchen | 15x11 | Main |
| Living Room | 19x16 | Main |
| Dining Room | 12x11 | Main |
- New Construction1
- For Sale or RentFor Sale
Contact Agency
Similar Properties
WI, 53718
Adashun Jones, Inc.
Provided by: RE/MAX Preferred
Oregon, WI, 53575
Adashun Jones, Inc.
Provided by: Coldwell Banker Real Estate Group
Maple Bluff, WI, 53704
Adashun Jones, Inc.
Provided by: Restaino & Associates
Lewiston, WI, 53901
Adashun Jones, Inc.
Provided by: Realty Solutions
Madison, WI, 53714
Adashun Jones, Inc.
Provided by: First Weber Inc
DeForest, WI, 53532
Adashun Jones, Inc.
Provided by: Century 21 Affiliated
Madison, WI, 53719
Adashun Jones, Inc.
Provided by: RE/MAX Preferred
Roscoe, IL, 61073
Adashun Jones, Inc.
Provided by: Century 21 Affiliated
Madison, WI, 53704
Adashun Jones, Inc.
Provided by: The Alvarado Group, Inc
Dunn, WI, 53575
Adashun Jones, Inc.
Provided by: The Spanos Company

