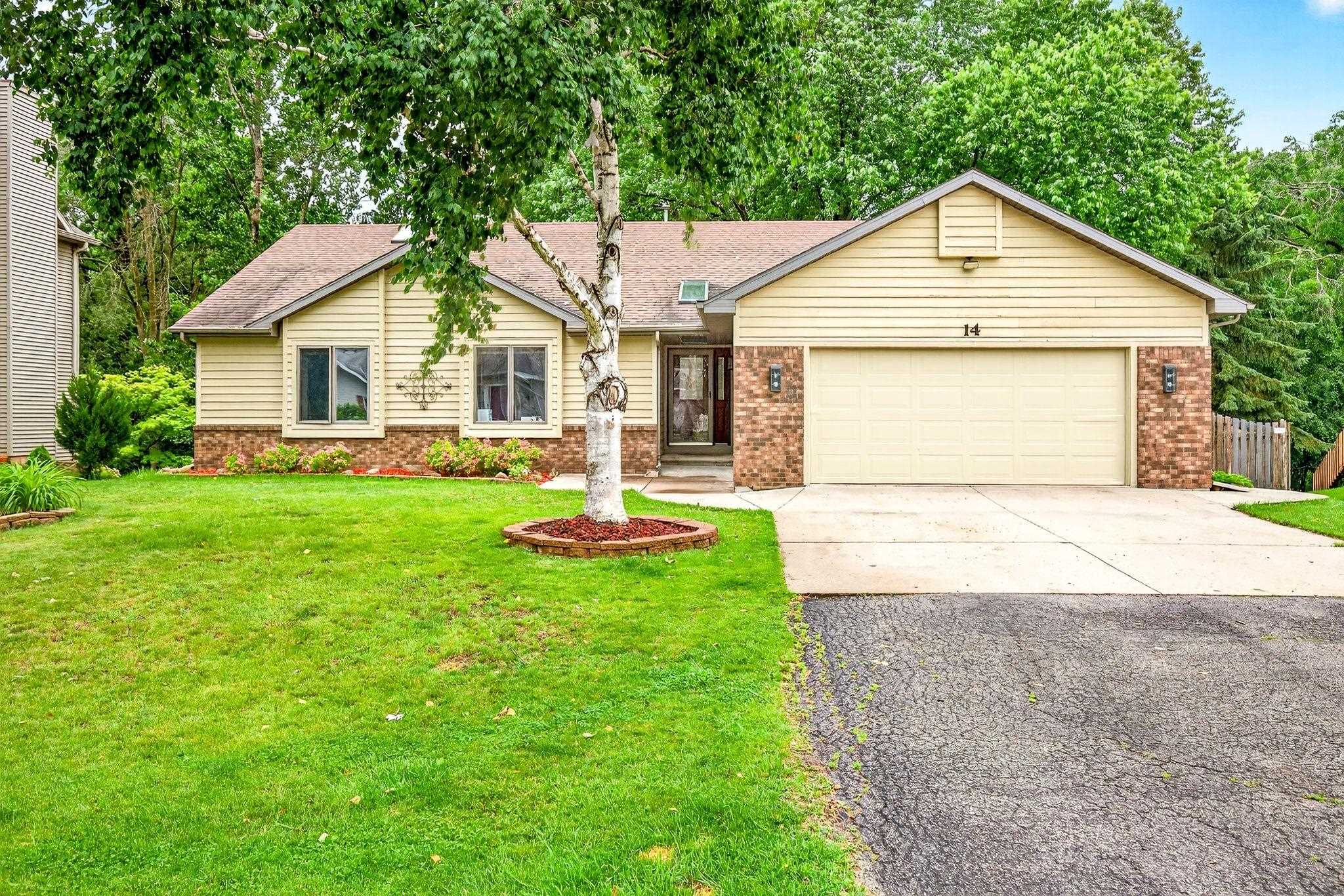
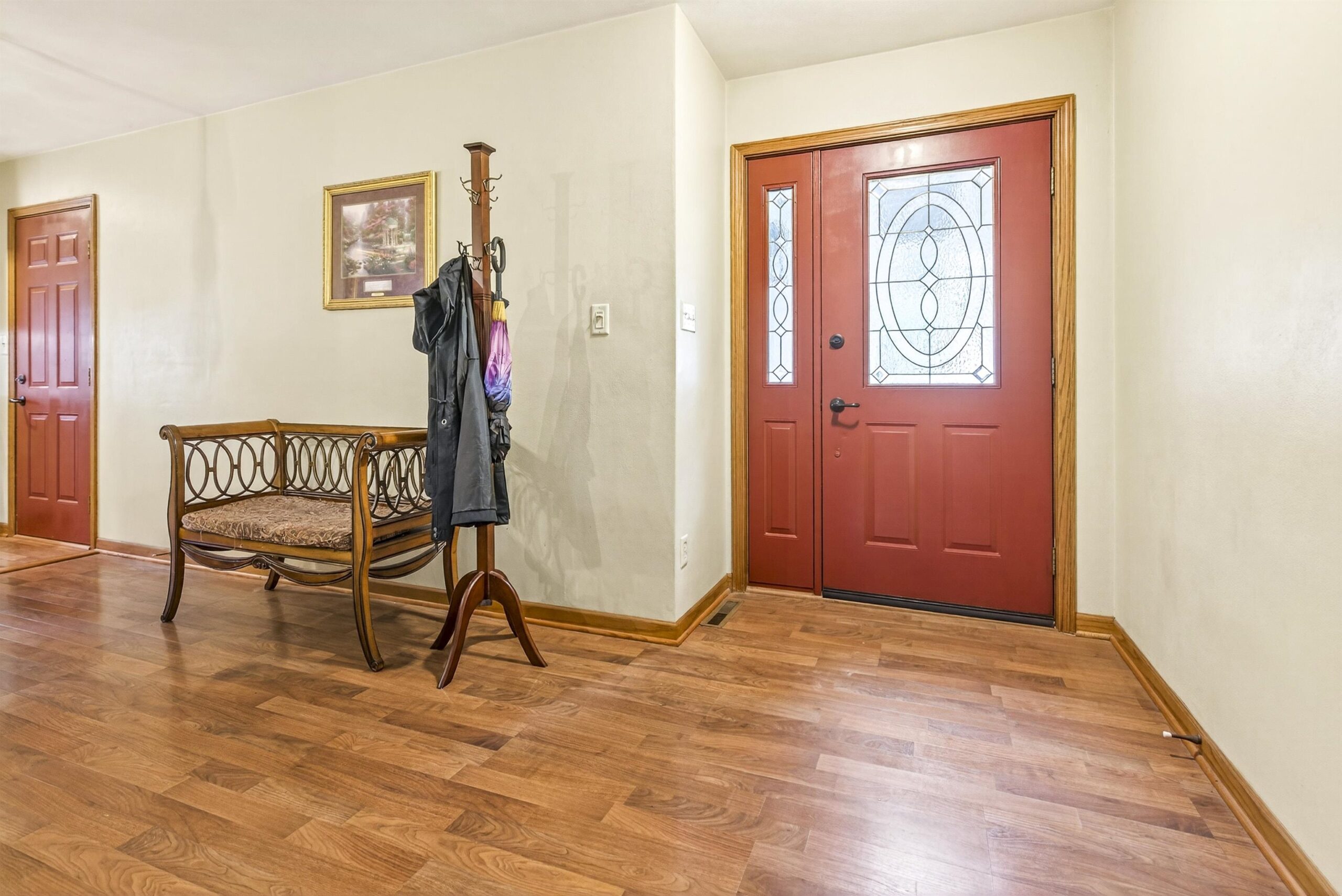
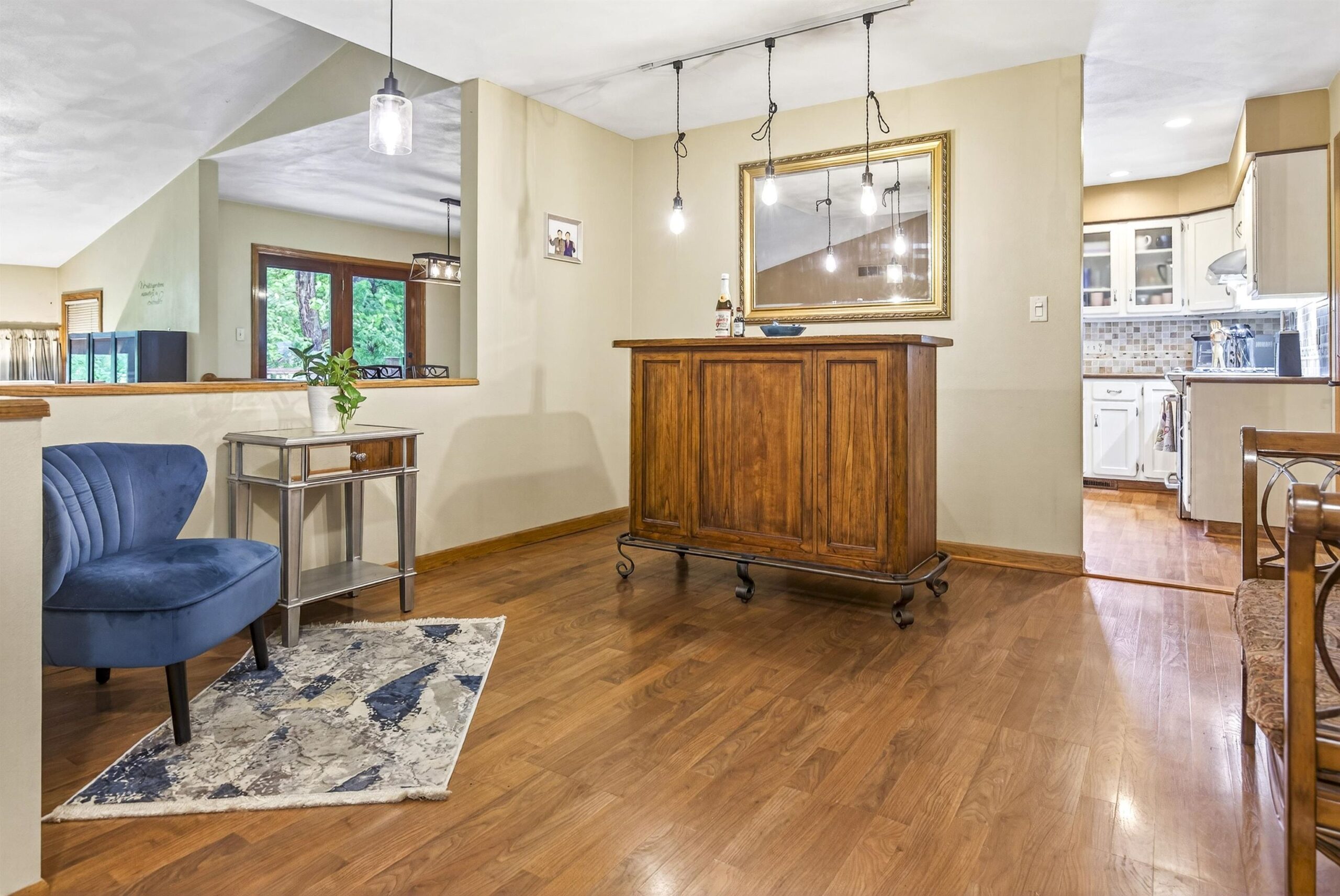
3
Beds
3
Bath
2,629
Sq. Ft.
If you love open concept floor plans and spacious living areas, don’t miss this beautifully designed 3 bedroom, 3 bath ranch. The living room features soaring vaulted ceilings, and a natural fireplace surrounded by elegant French doors. The functional kitchen is complete with solid surface countertops and stainless steel appliances. Adjacent to the kitchen, the dining area opens to a multi level deck, overlooking a serene, tree lined backyard. On the main level, you'll find two generously sized bedrooms, a primary suite with a walk-in closet, a private ensuite bath and second full bath completes this floor. On the lower level, you find a third full bath, an exercise room, and a cozy family room with gas fireplace and sliding glass doors that open to the fenced backyard.
- Total Sq Ft2629
- Above Grade Sq Ft1889
- Below Grade Sq Ft740
- Taxes5537
- Year Built1988
- Exterior FinishStone Vinyl Siding
- Garage Size2
- ParkingAttached Garage Door Opener
- CountyOutagamie
- ZoningResidential
Inclusions:
Refrigerator, Stove, Dishwasher, Built-in shelf in the living room, work bench in basement
Exclusions:
Seller's personal properties
- Exterior FinishStone Vinyl Siding
- Misc. InteriorAt Least 1 Bathtub Gas Two Walk-in Closet(s) Wood Burning
- TypeResidential Single Family Residence
- CoolingCentral Air
- WaterPublic
- SewerPublic Sewer
- Basement8Ft+ Ceiling Finished Full Sump Pump
- StyleSplit Level
| Room type | Dimensions | Level |
|---|---|---|
| Bedroom 1 | 16x14 | Main |
| Bedroom 2 | 13x13 | Main |
| Bedroom 3 | 12x9 | Main |
| Family Room | 19x12 | Lower |
| Kitchen | 13x10 | Main |
| Living Room | 21x21 | Main |
| Dining Room | 12x13 | Main |
| Other Room | 14x12 | Lower |
| Other Room 2 | 16x11 | Main |
| Other Room 3 | 9x6 | Lower |
- For Sale or RentFor Sale
Contact Agency
Similar Properties
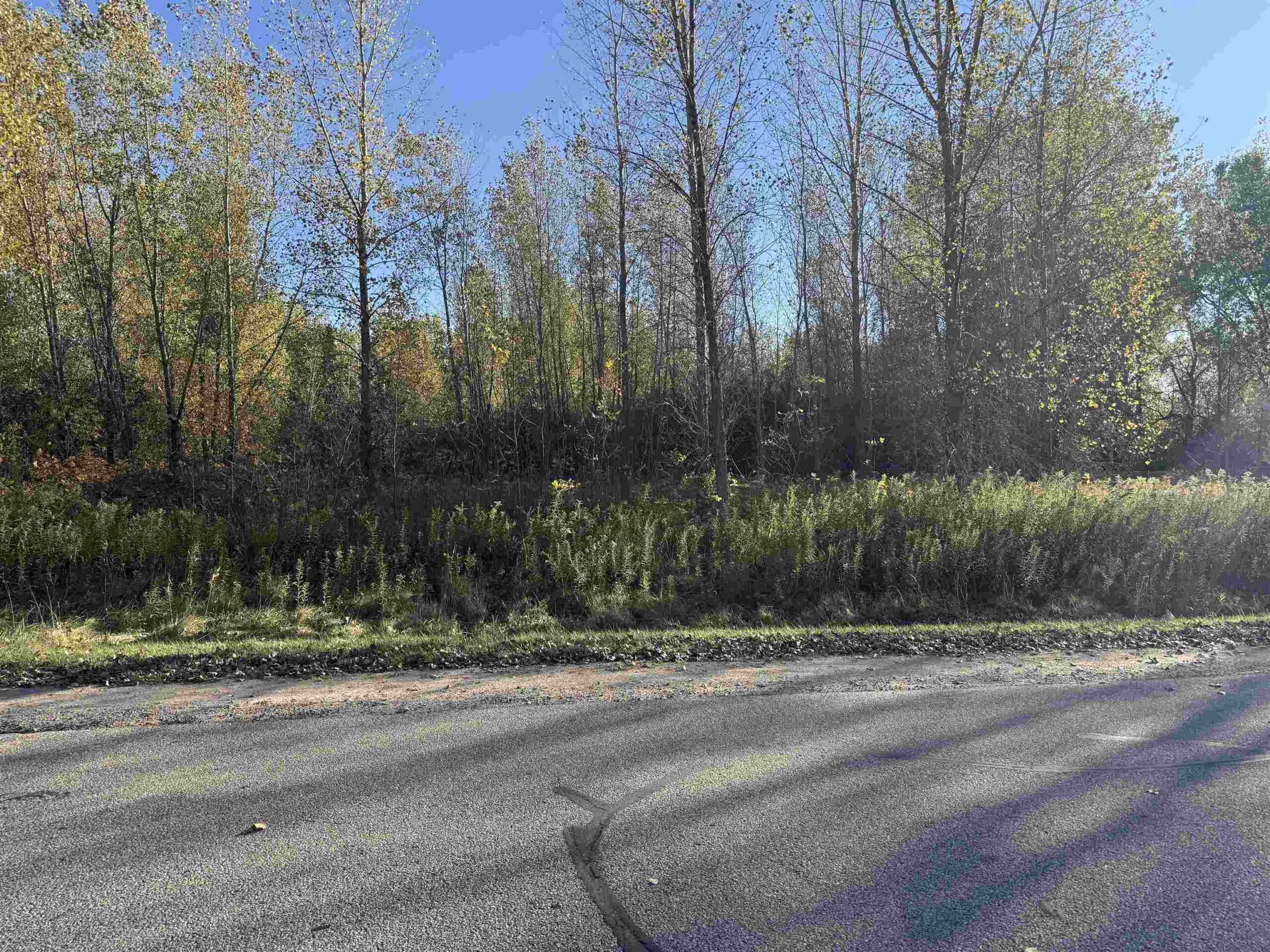
SHAWANO, WI, 54929-0000
Adashun Jones, Inc.
Provided by: Coldwell Banker Real Estate Group
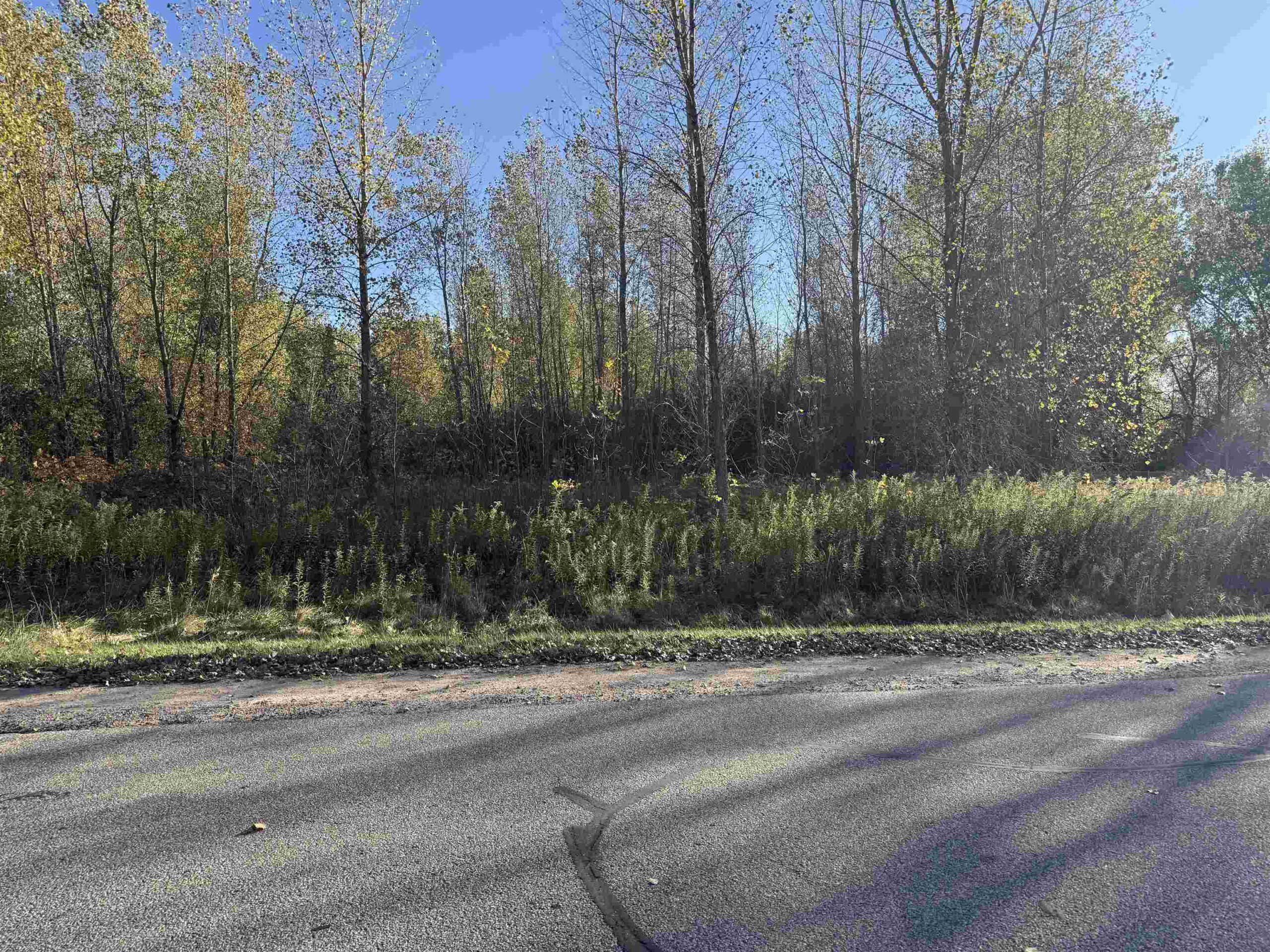
SHAWANO, WI, 54929-0000
Adashun Jones, Inc.
Provided by: Coldwell Banker Real Estate Group
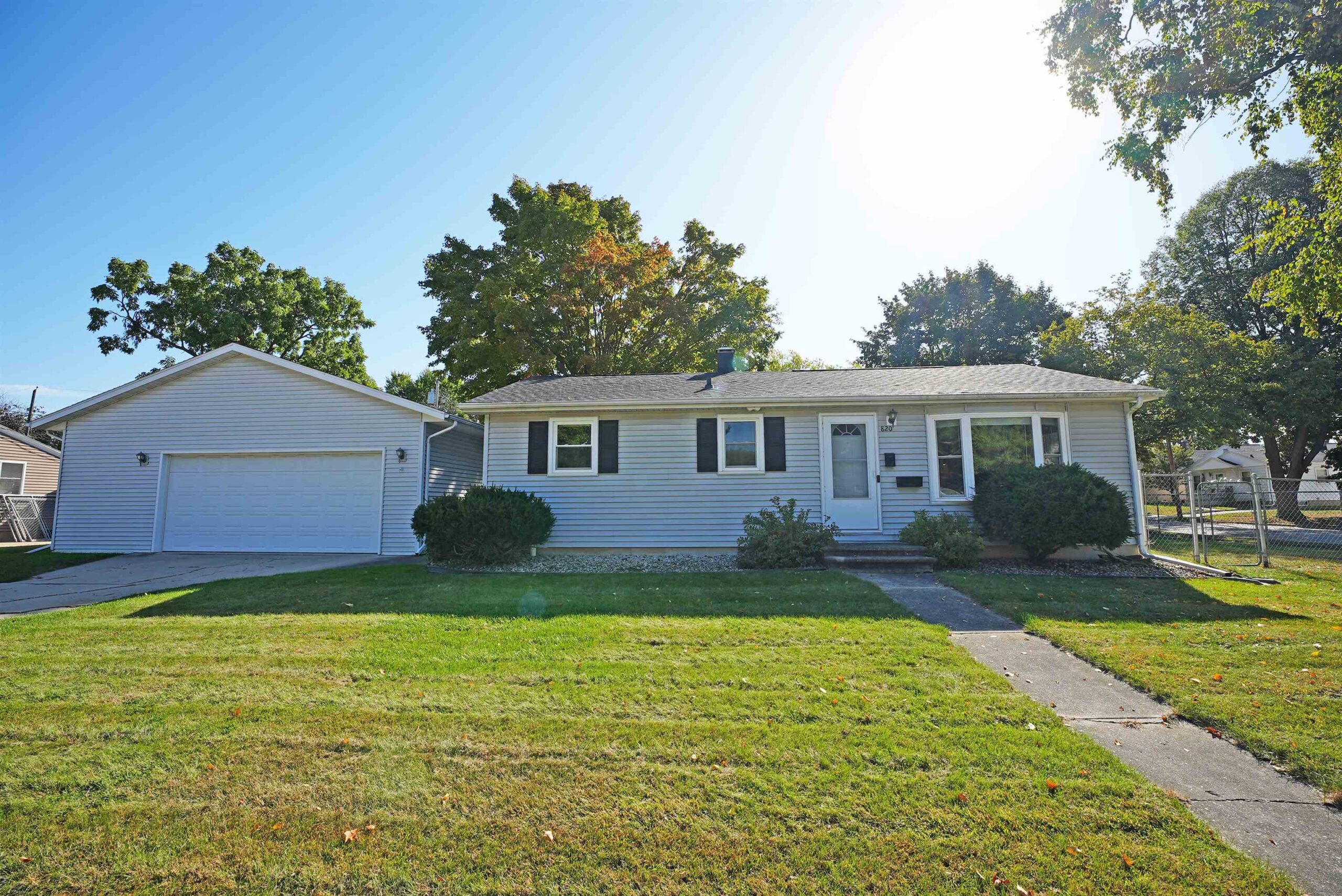
GREEN BAY, WI, 54303
Adashun Jones, Inc.
Provided by: Coldwell Banker Real Estate Group
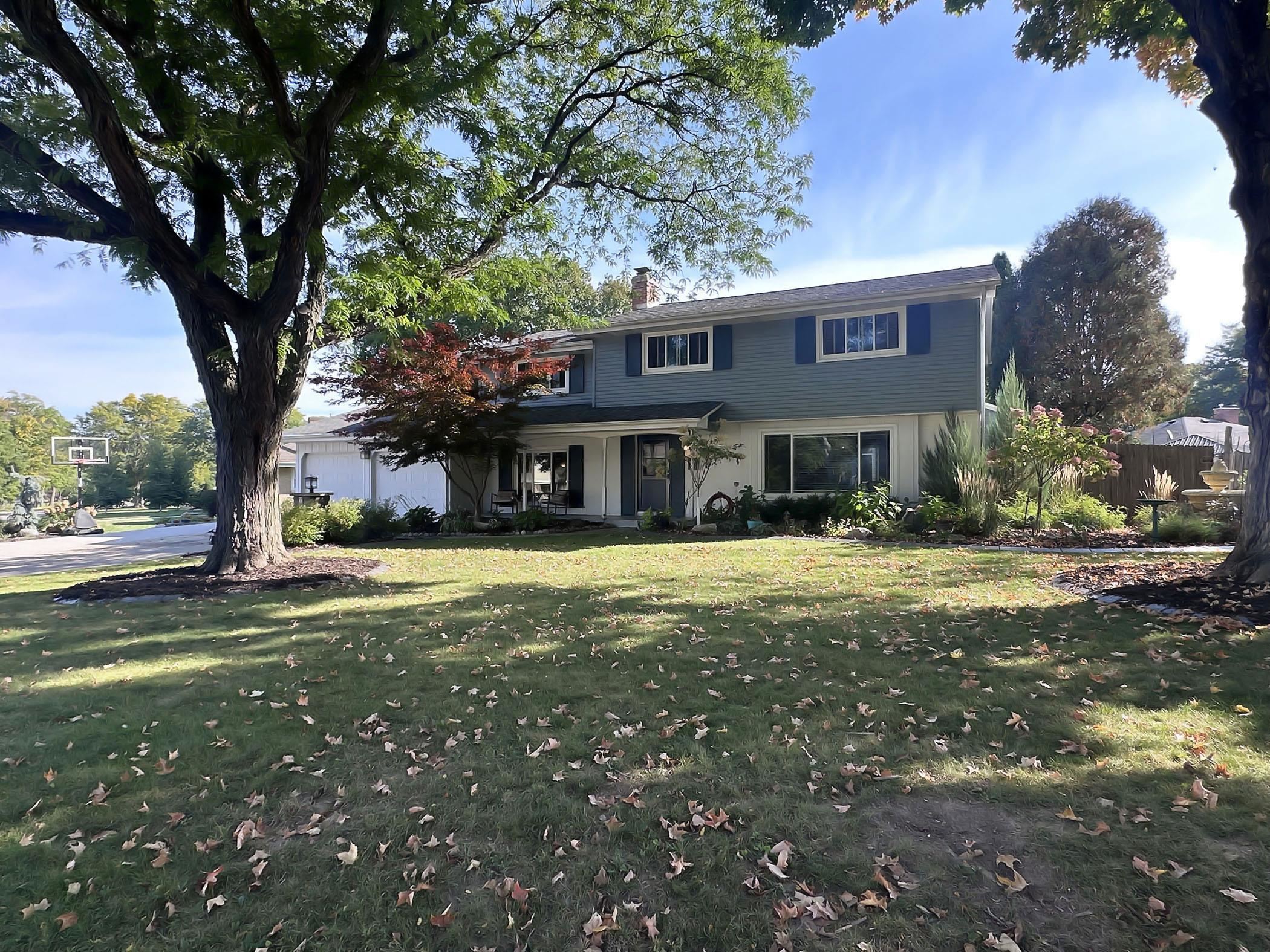
GREEN BAY, WI, 54304
Adashun Jones, Inc.
Provided by: Shorewest, Realtors
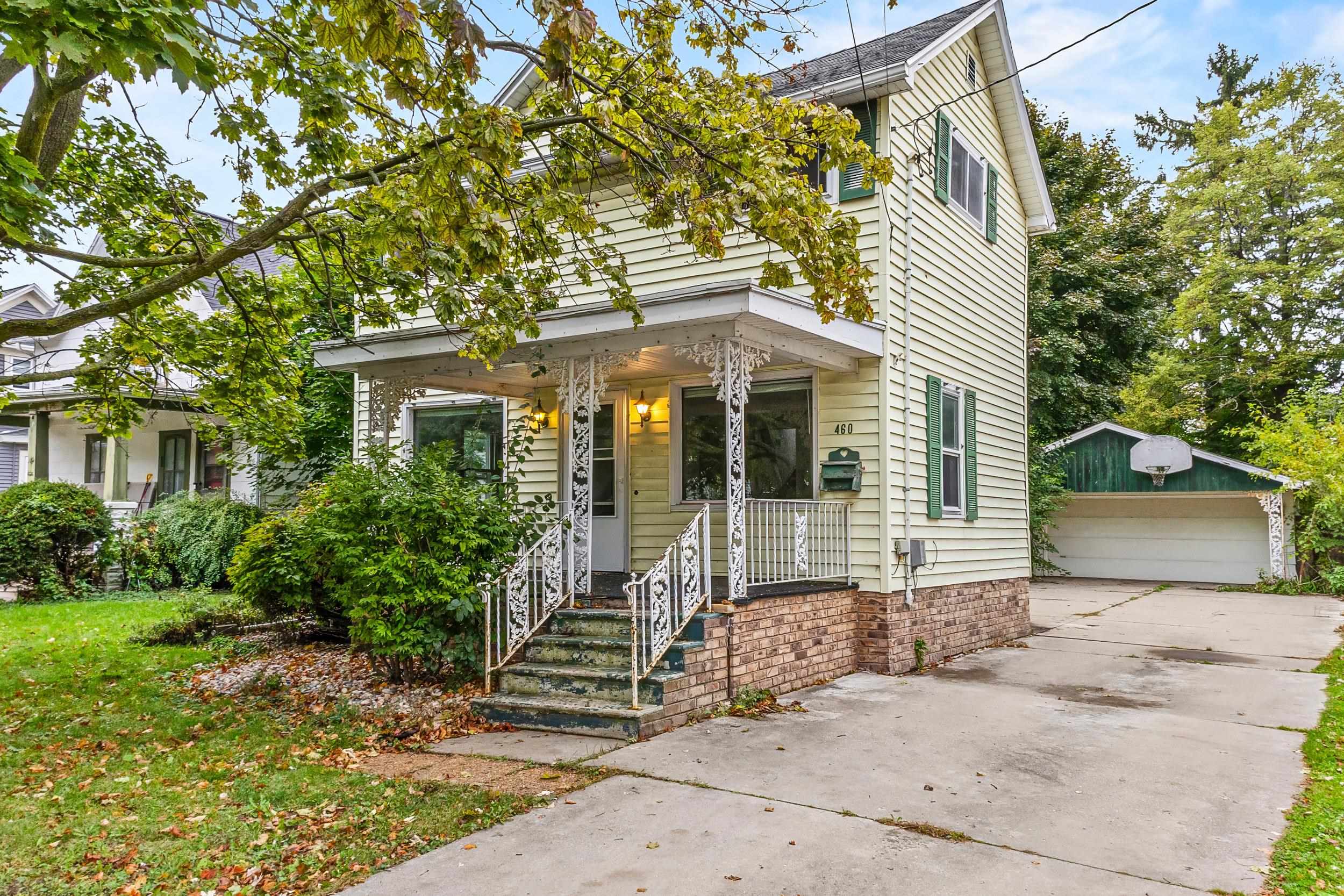
MENASHA, WI, 54952
Adashun Jones, Inc.
Provided by: Corbett Realty

SHEBOYGAN FALLS, WI, 53085
Adashun Jones, Inc.
Provided by: NextHome Select Realty
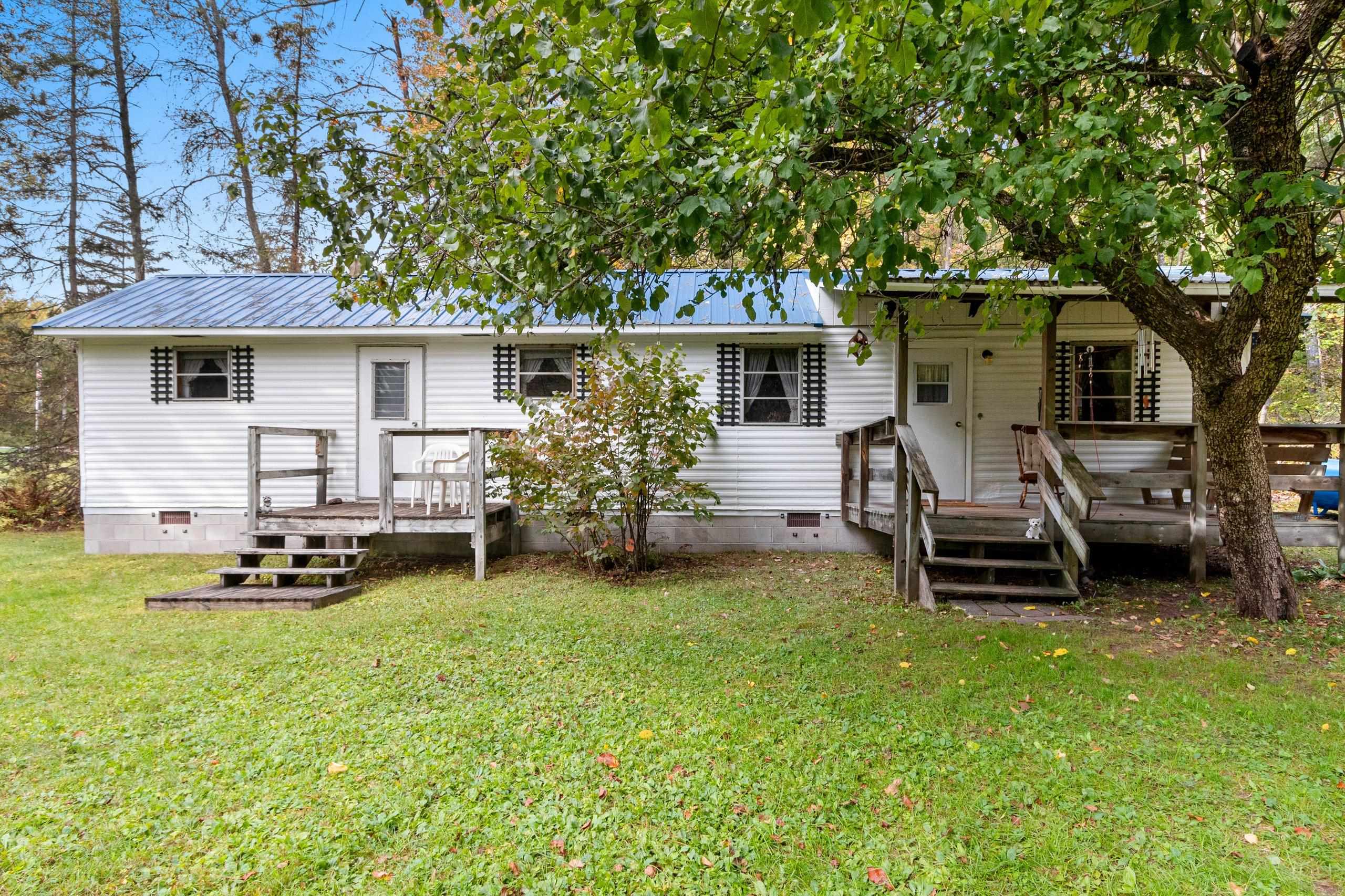
ATHELSTANE, WI, 54104-9547
Adashun Jones, Inc.
Provided by: Lannon Stone Realty, LLC
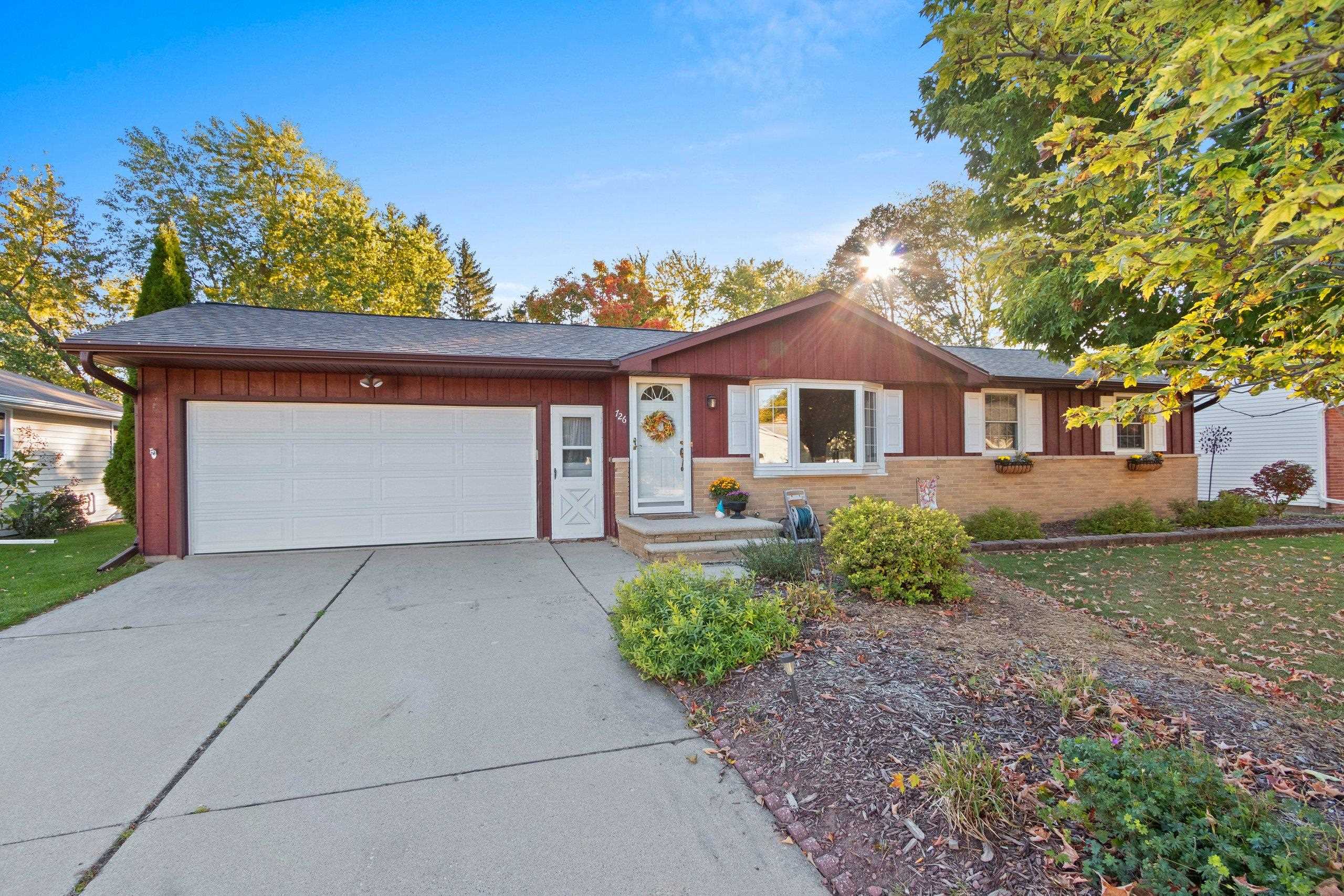
GREEN BAY, WI, 54301-2818
Adashun Jones, Inc.
Provided by: Resource One Realty, LLC
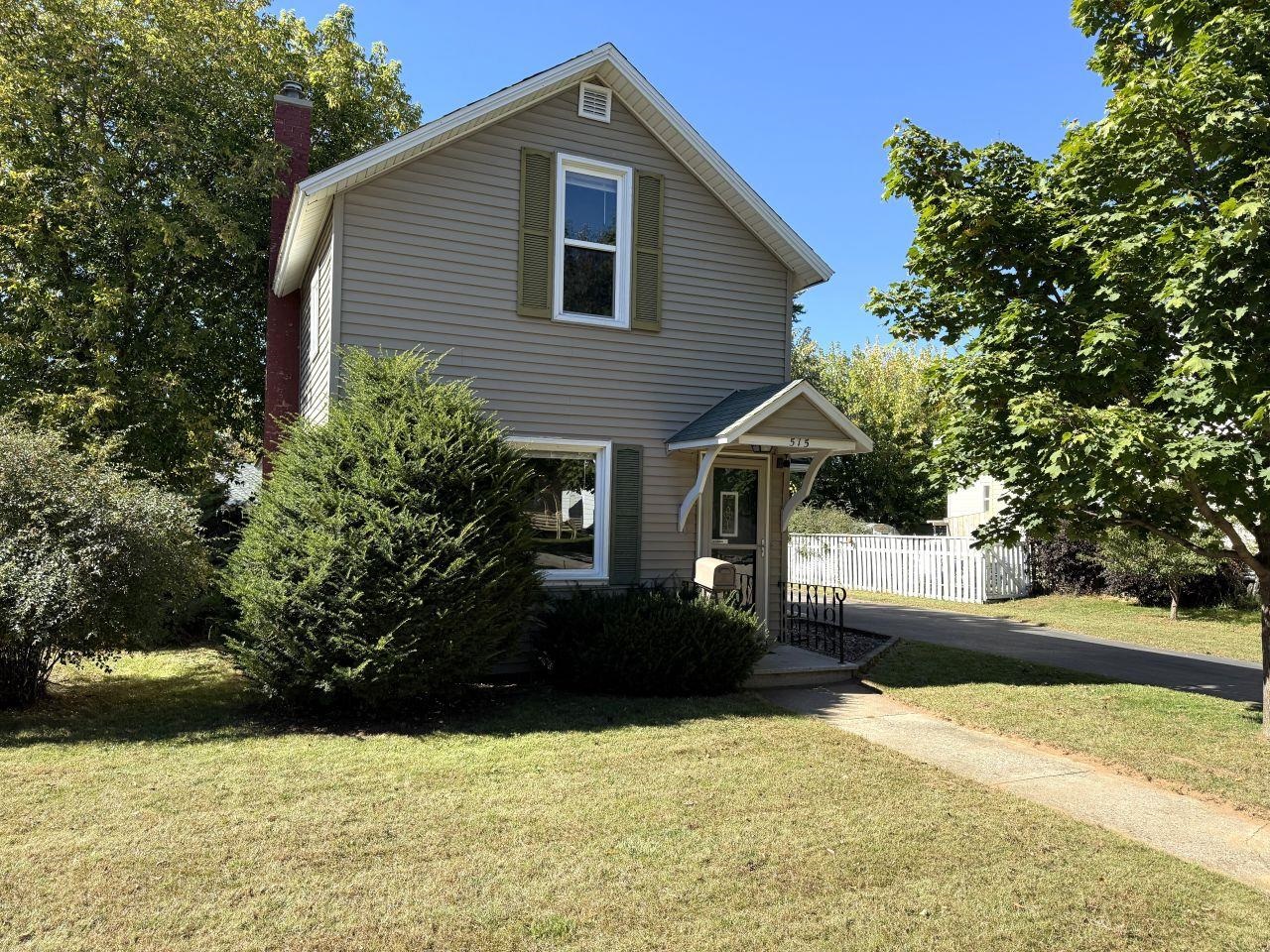
SHAWANO, WI, 54166-2931
Adashun Jones, Inc.
Provided by: O’Connor Realty Group
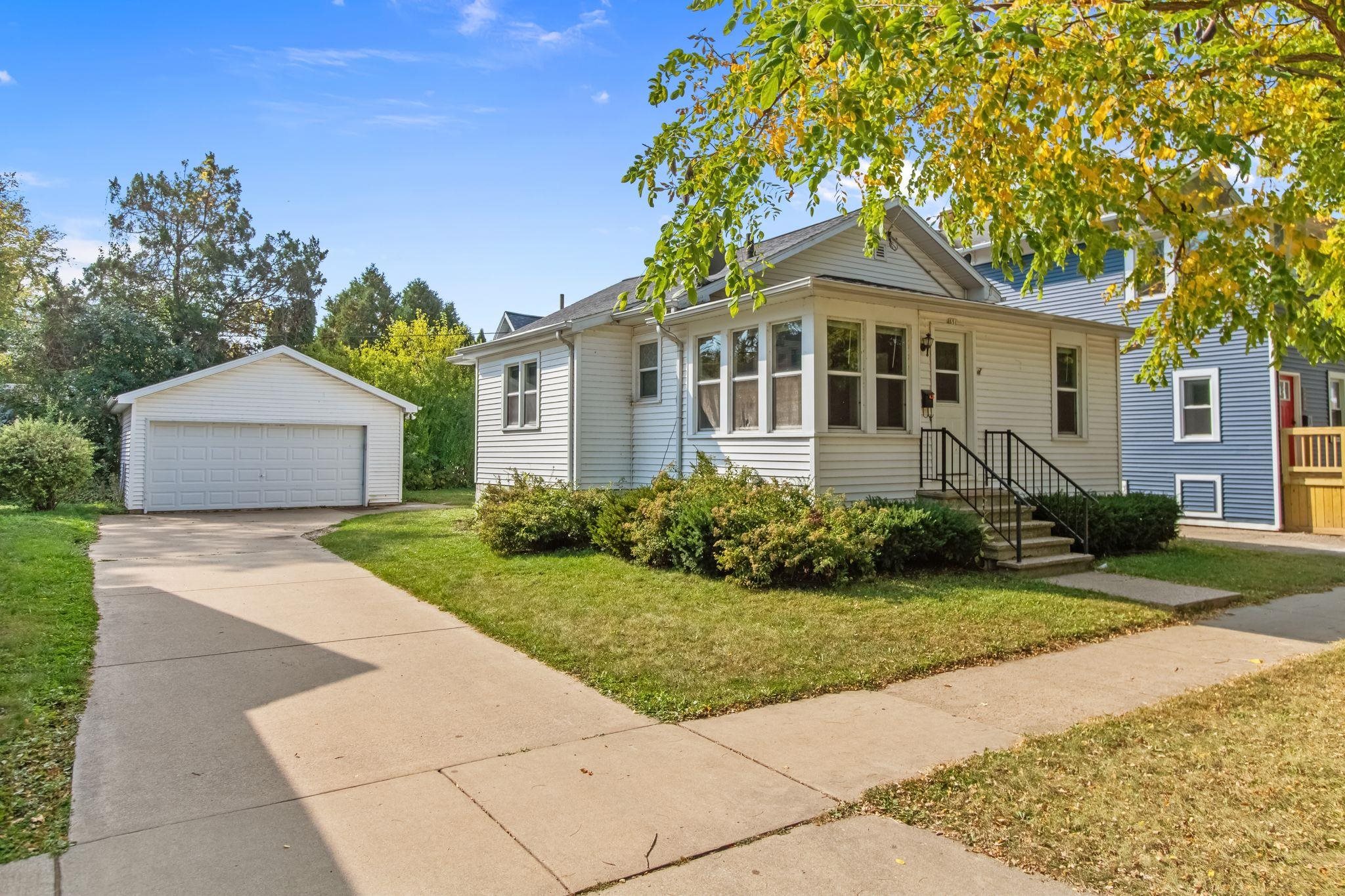
OSHKOSH, WI, 54902
Adashun Jones, Inc.
Provided by: Beckman Properties
