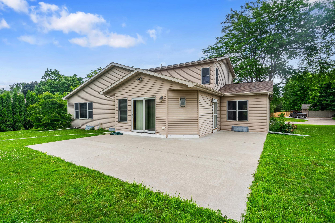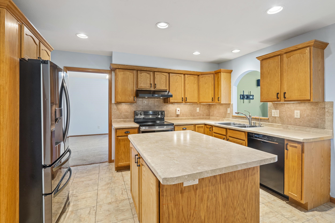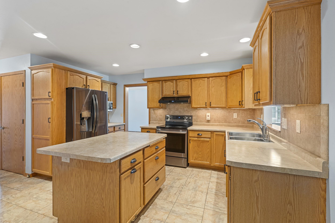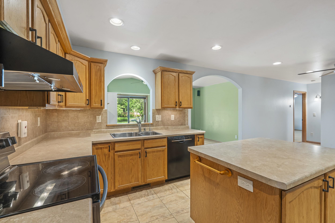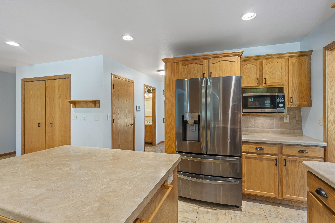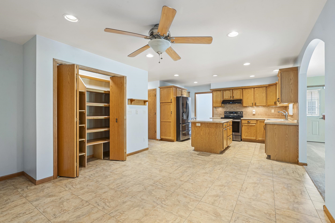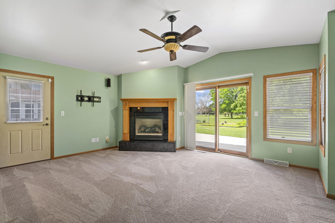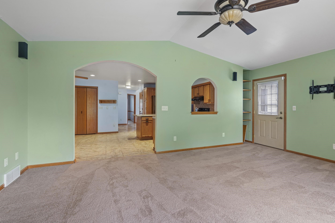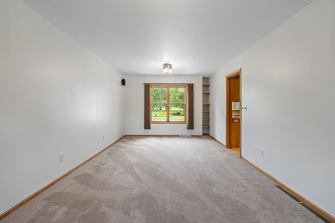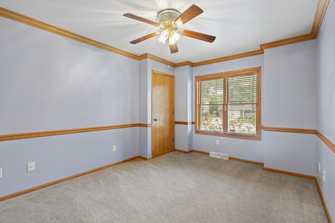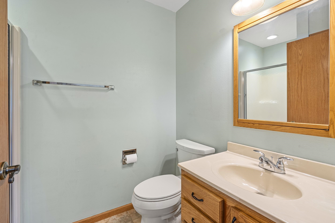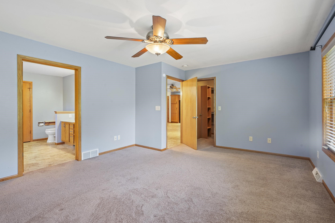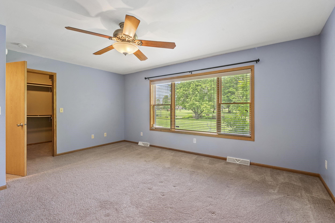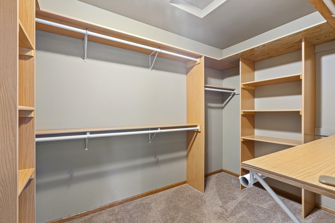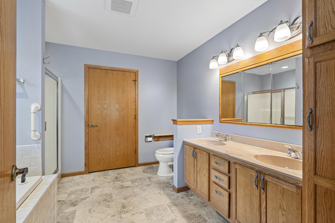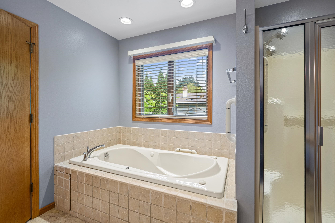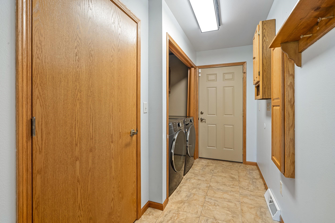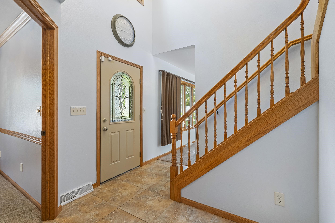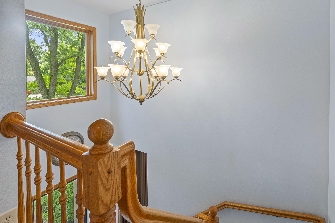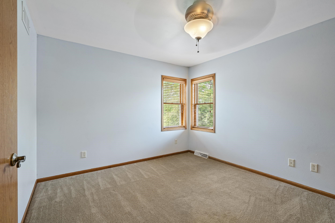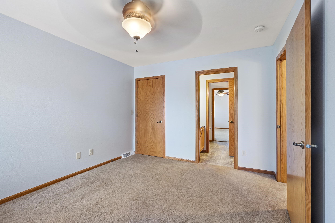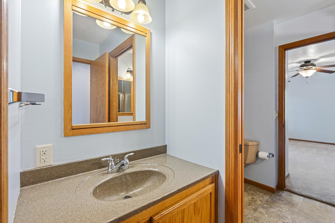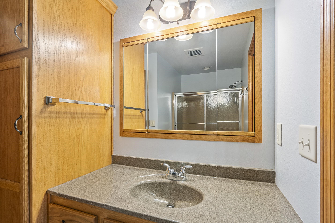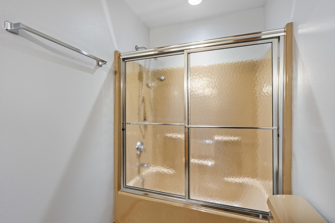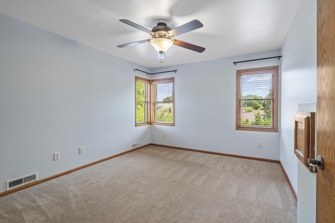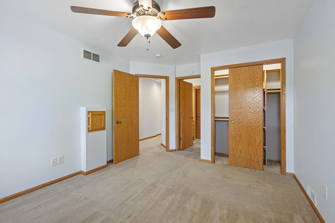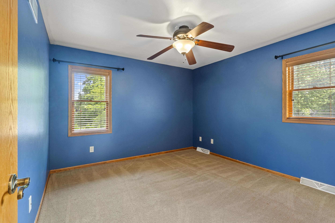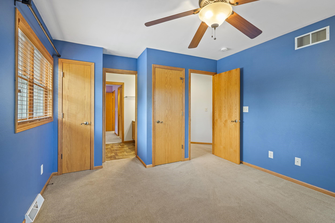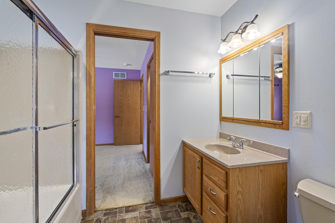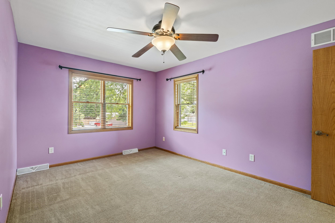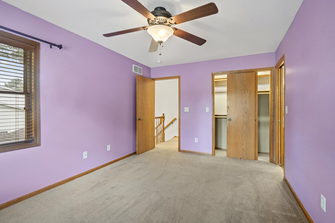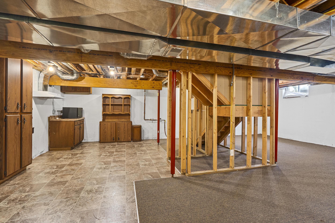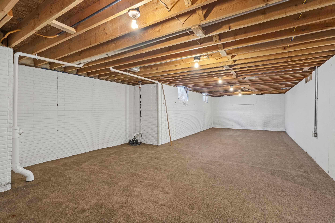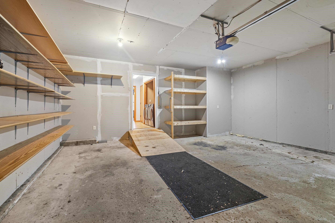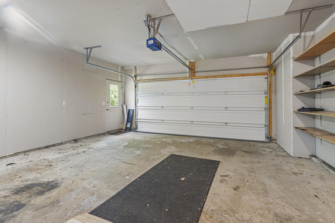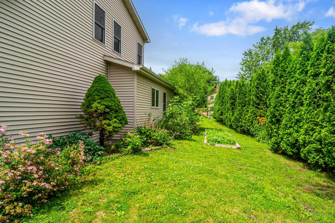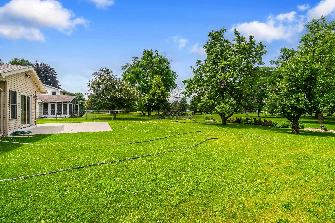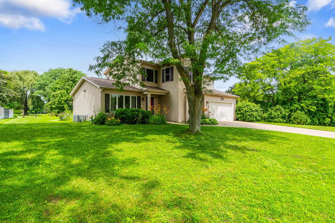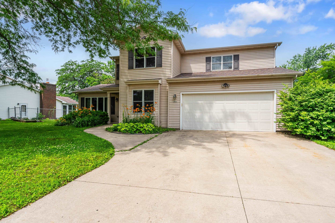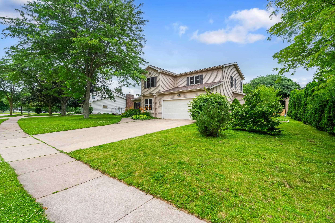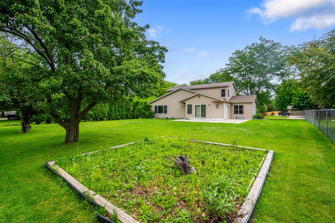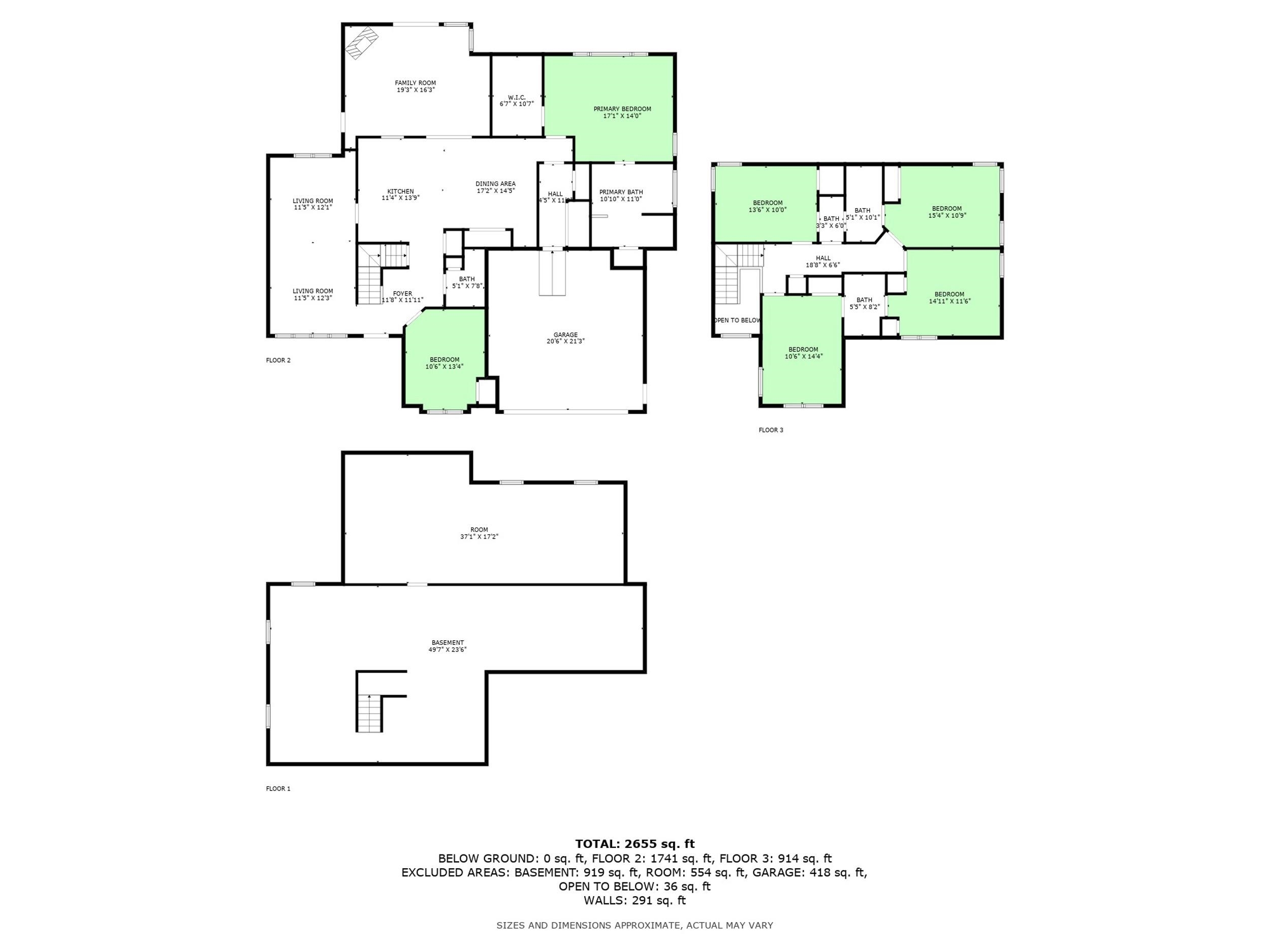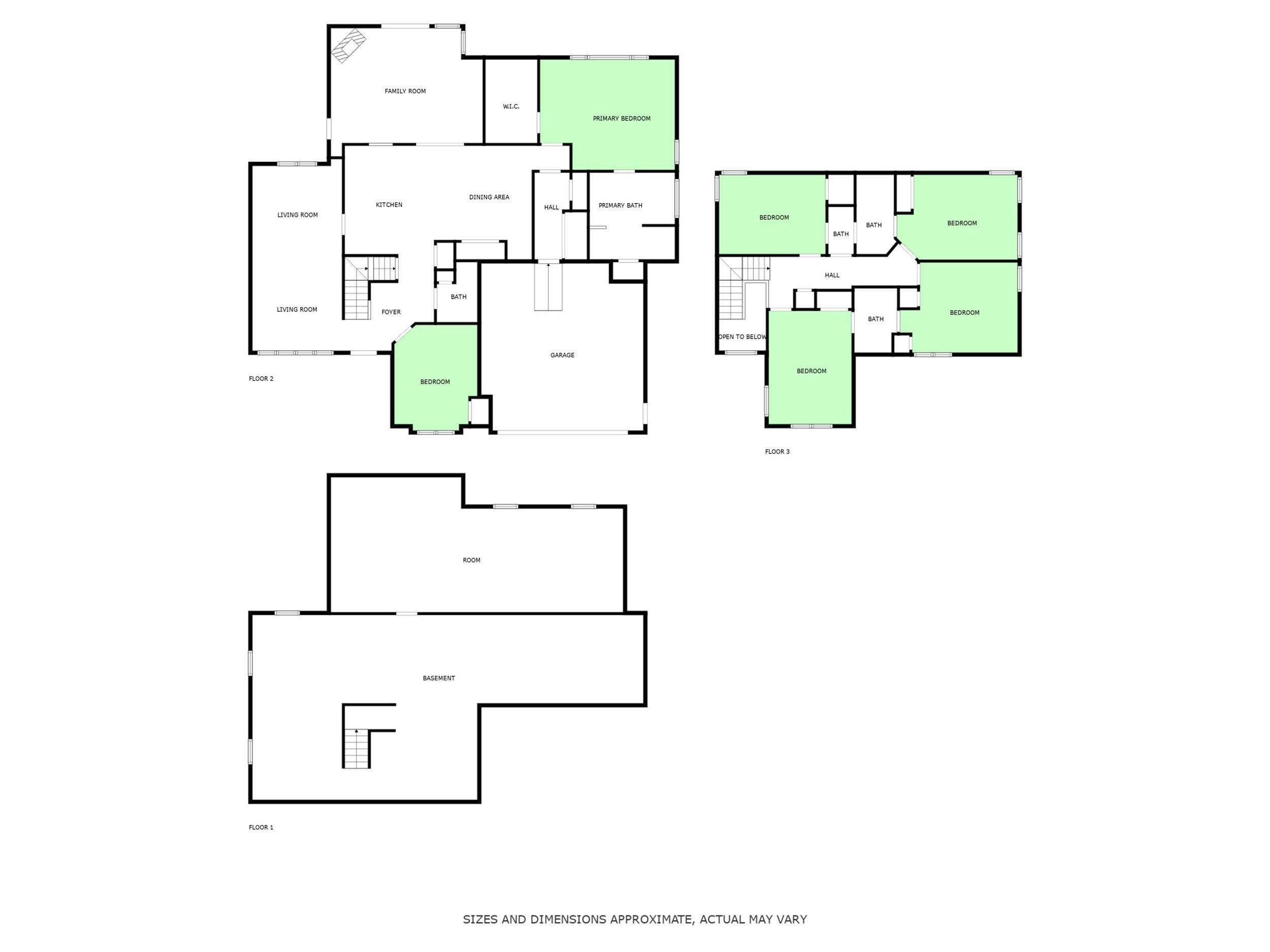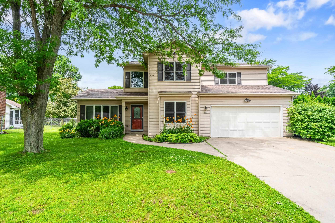
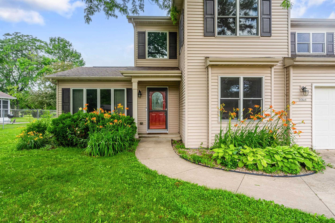
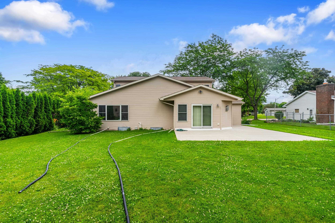
5
Beds
4
Bath
2,868
Sq. Ft.
Welcome to this 5BR, 4 full BA home in the Westhaven golf community. The main level is designed for living & entertaining. You’ll love the huge eat-in kit, w/island, a lrg. pantry, under-cabinet lighting & tons of storage. The inviting Family room features a gas fireplace & sliding door to the patio & backyard.The primary suite has a spacious WIC & a spa-like en-suite w/jetted tub, dbl sinks & separate shower. An office (or potential 6th BR), full bath & laundry room round out the main level. Upstairs, you’ll find 4 oversized bedrooms & connecting baths -one designed w/an extra sink to help w/busy mornings. An unfinished basement offers endless possibilities.This home checks all the boxes -space, function, comfort, & location. Rm. szs are approx. & not guaranteed
Your monthly payment
$0
- Total Sq Ft2868
- Above Grade Sq Ft2868
- Taxes7125.28
- Est. Acreage13914
- Year Built2008
- Exterior FinishVinyl Siding
- Garage Size2
- ParkingAttached
- CountyWinnebago
- ZoningResidential
Inclusions:
Refrigerator, Range, W/D in Laundry Room & Lower Level W/D
Exclusions:
Seller's Personal Property. Professional photos will be uploaded soon.
- Exterior FinishVinyl Siding
- Misc. InteriorAt Least 1 Bathtub Formal Dining Gas Kitchen Island One Pantry Split Bedroom Walk-in Closet(s) Walk-in Shower
- TypeResidential Single Family Residence
- HeatingForced Air
- CoolingCentral Air
- WaterPublic
- SewerPublic Sewer
- BasementFull
- StyleContemporary
| Room type | Dimensions | Level |
|---|---|---|
| Bedroom 1 | 17x13 | Main |
| Bedroom 2 | 15x10 | Upper |
| Bedroom 3 | 14x11 | Upper |
| Bedroom 4 | 13x10 | Upper |
| Bedroom 5 | 11x11 | Upper |
| Family Room | 19x14 | Main |
| Formal Dining Room | 11x8 | Main |
| Kitchen | 15x11 | Main |
| Living Room | 14x11 | Main |
| Dining Room | 12x8 | Main |
| Unfinished | 37x13 | Lower |
| Other Room | 10x4 | Main |
| Other Room 2 | 13x10 | Main |
- For Sale or RentFor Sale
- SubdivisionWesthaven
Contact Agency
Similar Properties
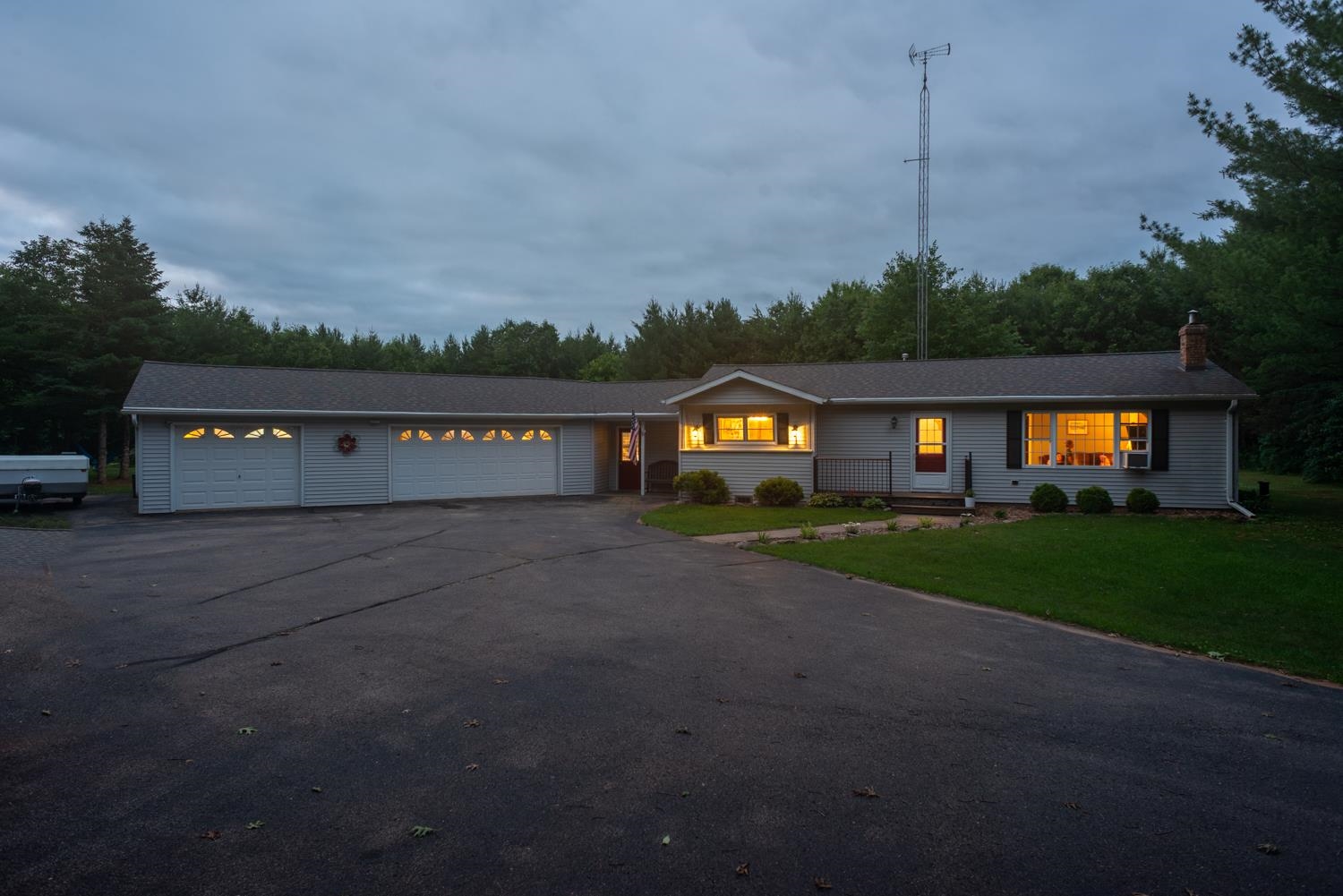
WAUTOMA, WI, 54982
Adashun Jones, Inc.
Provided by: Gaatz Real Estate
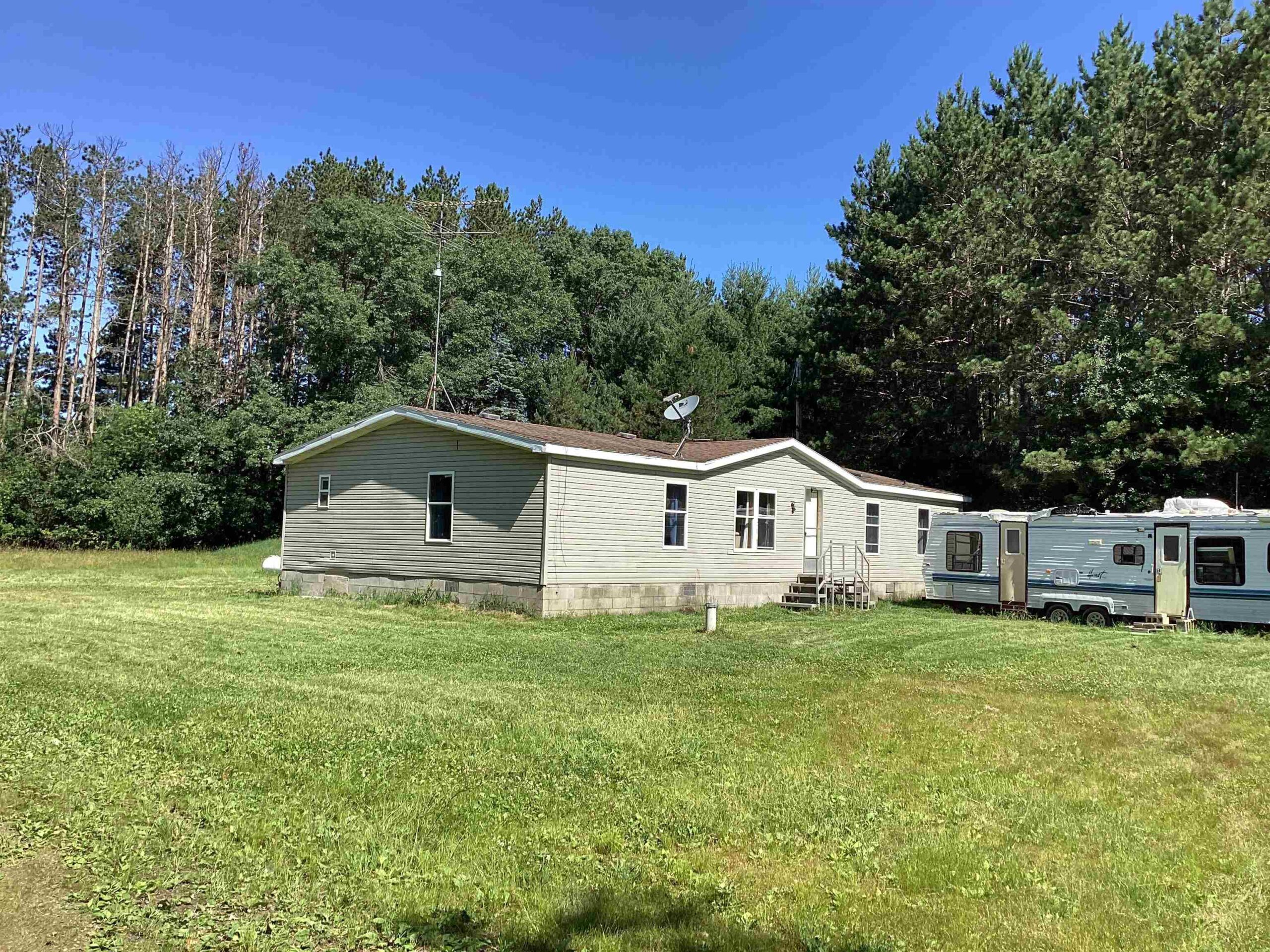
NESHKORO, WI, 54960-0000
Adashun Jones, Inc.
Provided by: Beiser Realty, LLC

OSHKOSH, WI, 54904
Adashun Jones, Inc.
Provided by: Keller Williams Envision
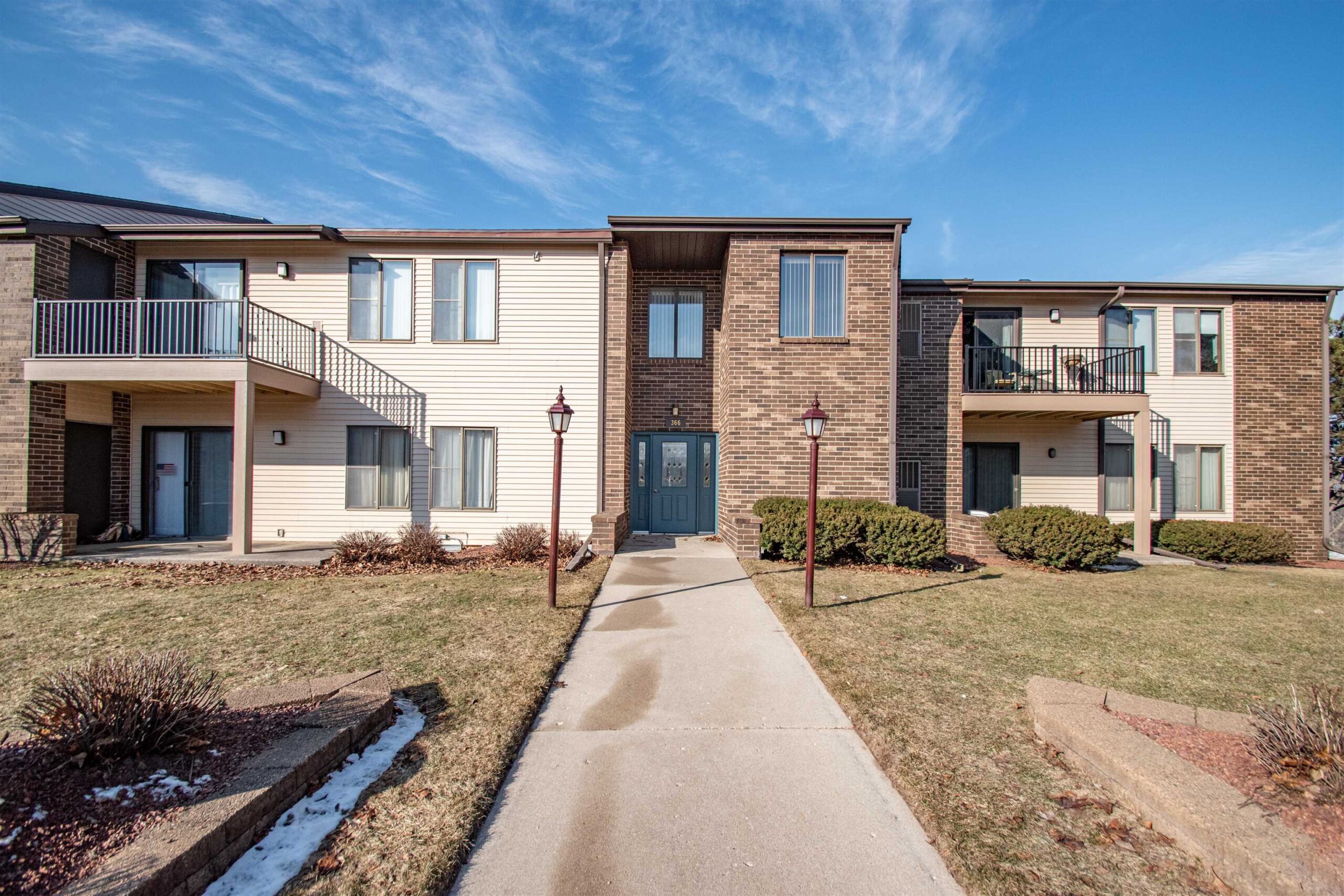
GREEN BAY, WI, 54301
Adashun Jones, Inc.
Provided by: Legacy First LLC
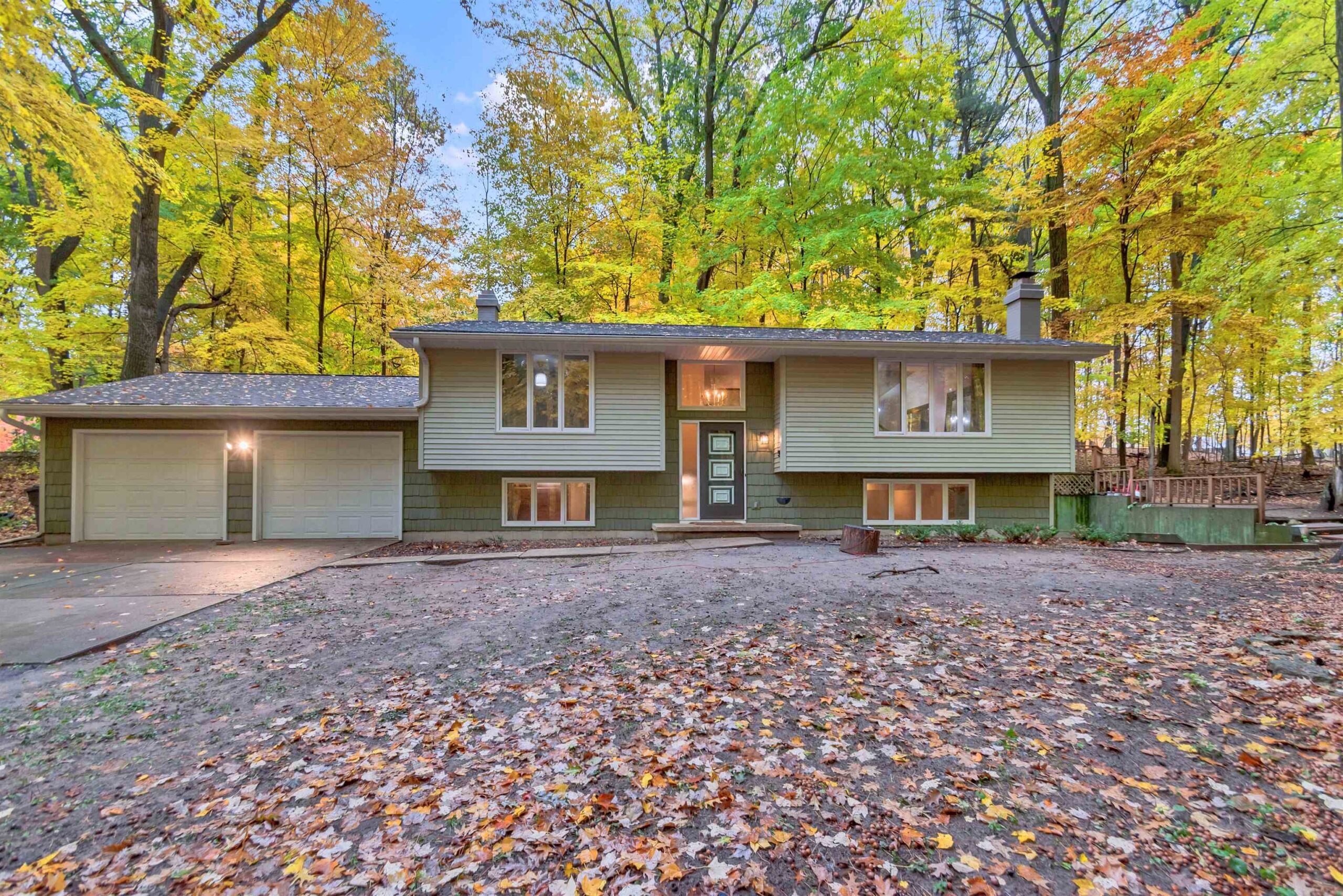
GREEN BAY, WI, 54313-4811
Adashun Jones, Inc.
Provided by: Legacy First LLC
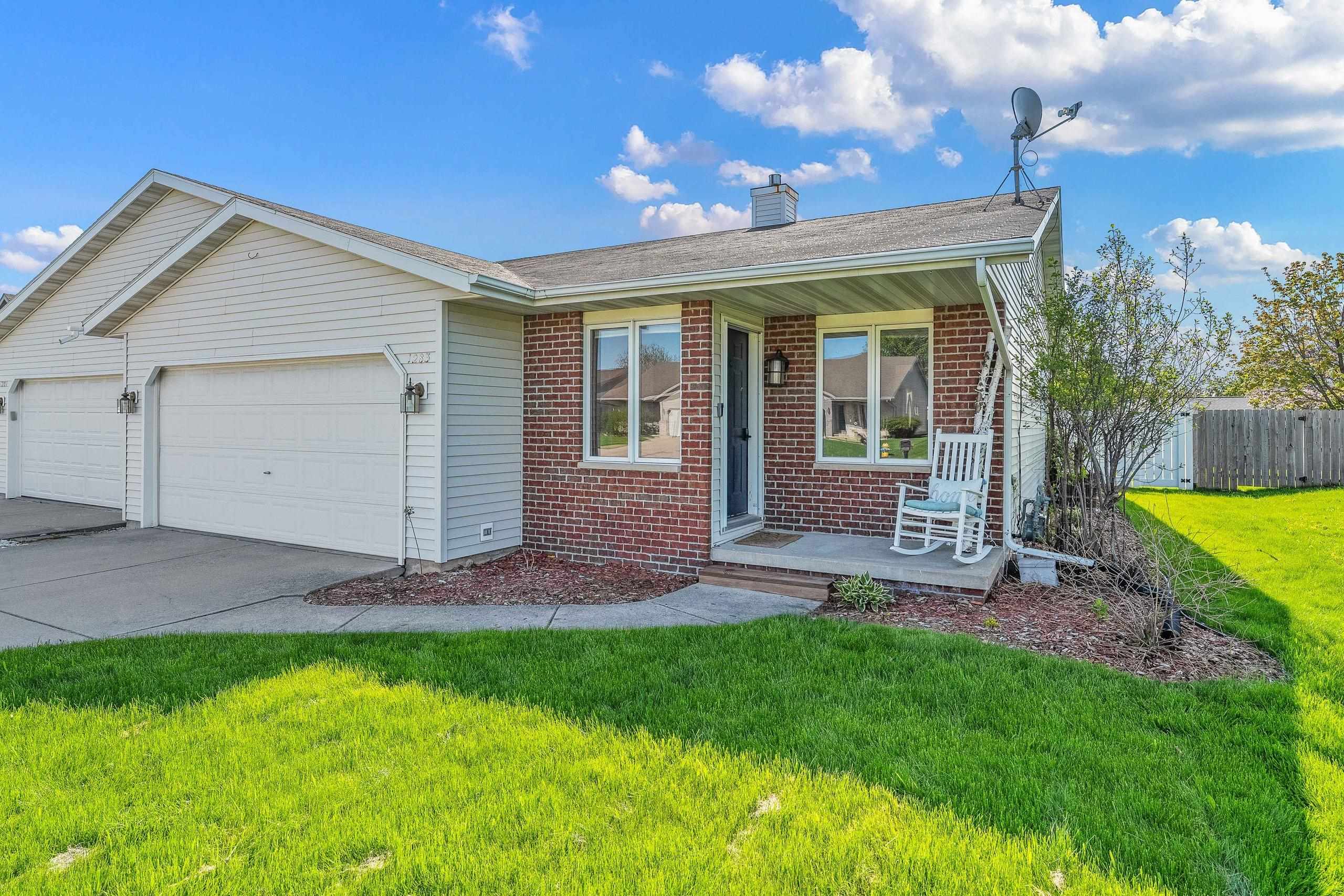
DE PERE, WI, 54115-3817
Adashun Jones, Inc.
Provided by: Legacy First LLC
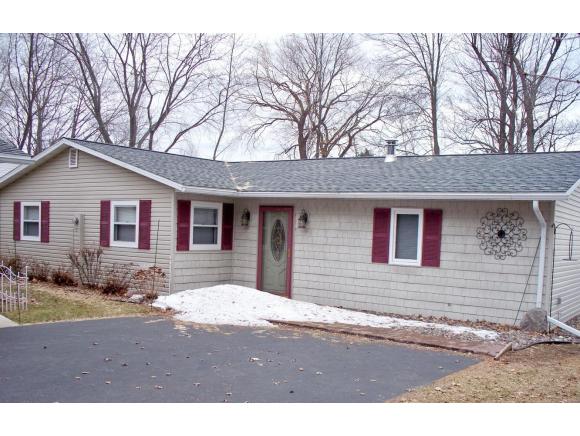
POUND, WI, 54161-8839
Adashun Jones, Inc.
Provided by: Mark D Olejniczak Realty, Inc.
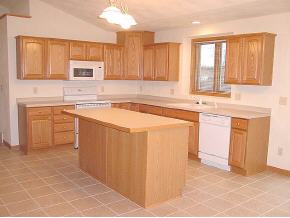
GREENVILLE, WI, 54946
Adashun Jones, Inc.
Provided by: Coldwell Banker Real Estate Group
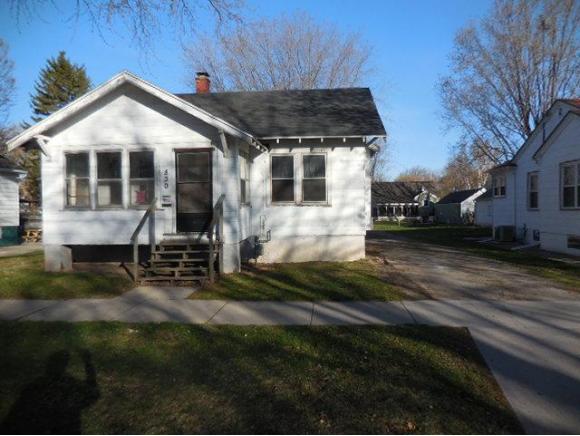
GREEN BAY, WI, 54304-2522
Adashun Jones, Inc.
Provided by: Coldwell Banker Real Estate Group

