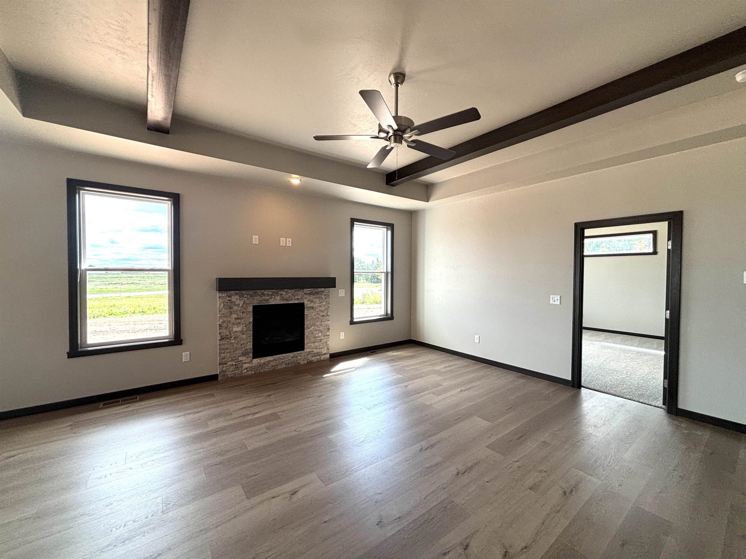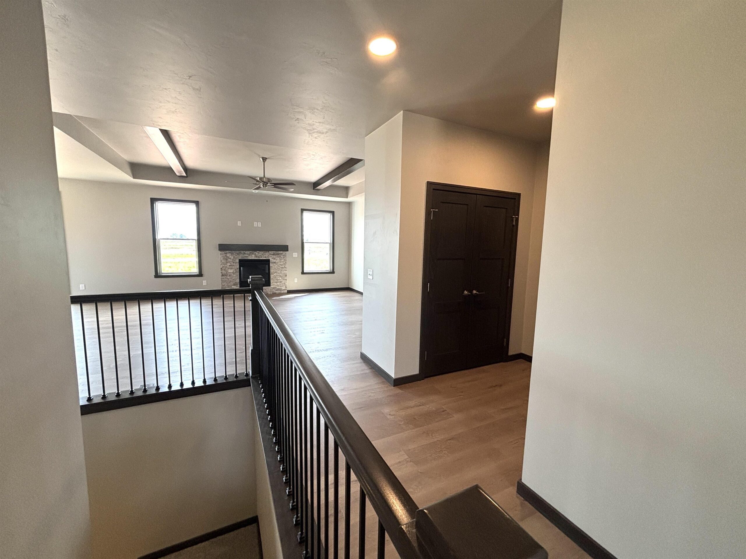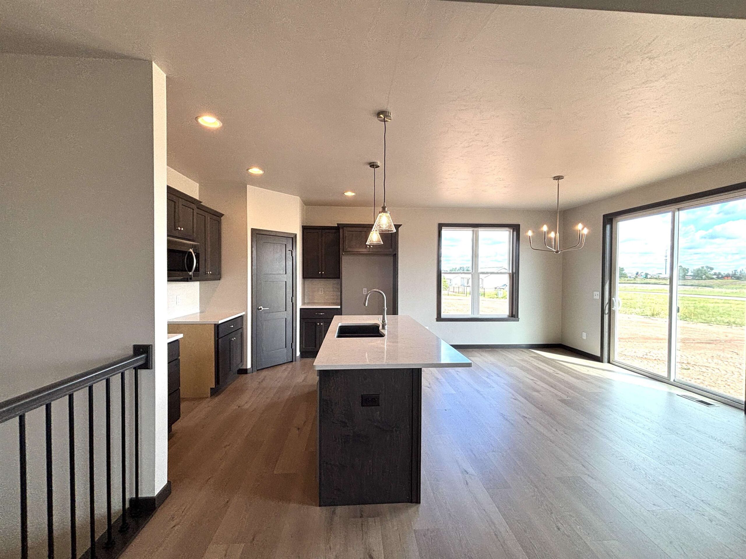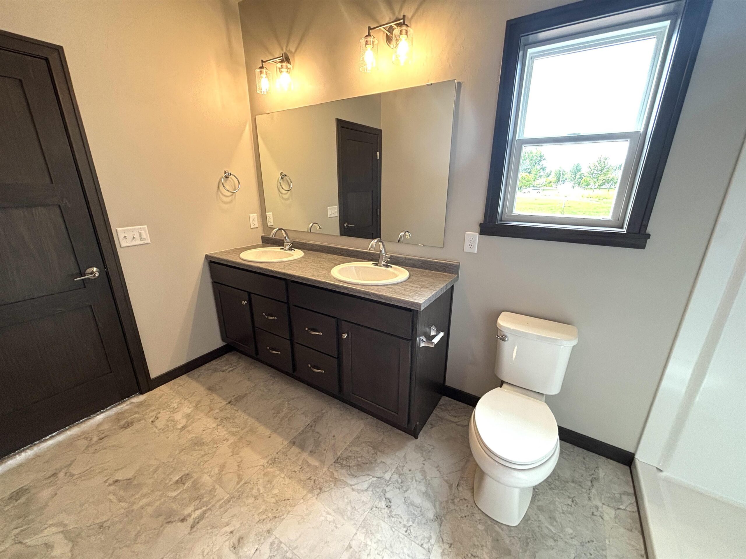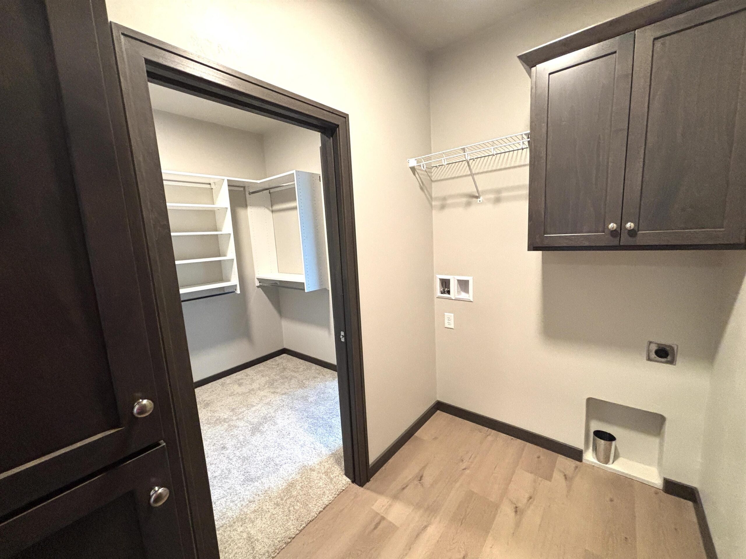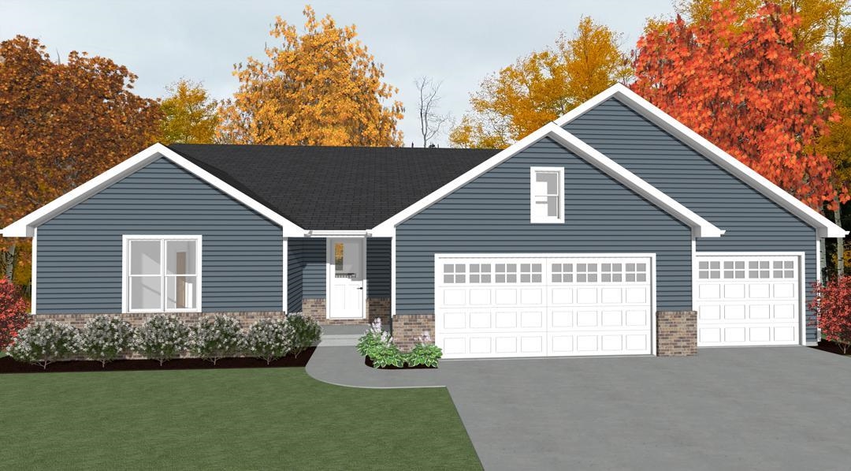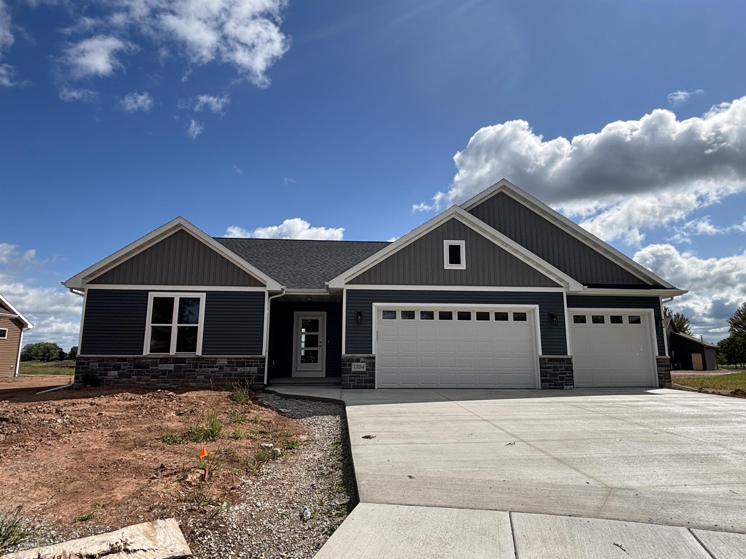
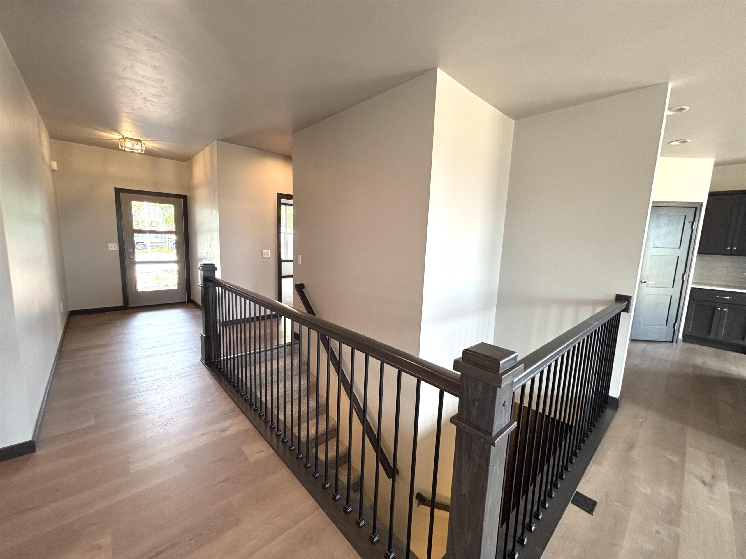
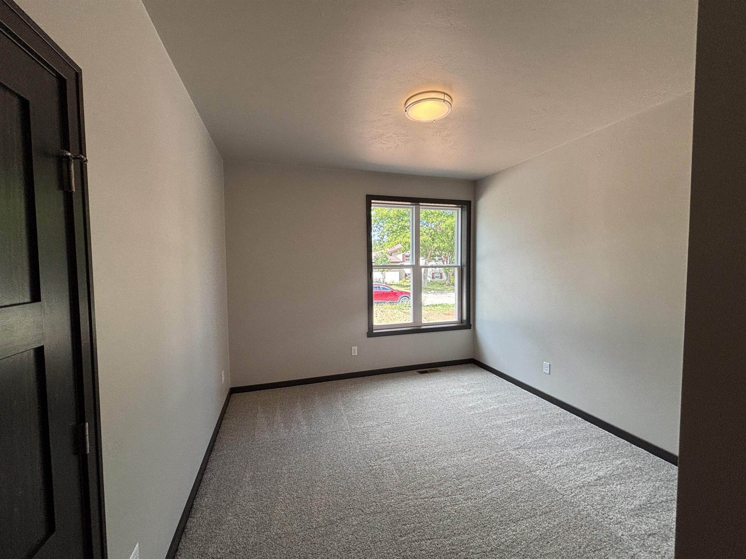
3
Beds
3
Bath
1,762
Sq. Ft.
We almost had too much fun designing the perfect ranch home that is BIG on style. Come and be delighted with this new Lincoln plan, built by the industry leader, VANS CONSTRUCTION! This gem features maximized living and storage spaces! The main floor is roomy and open - perfect for entertaining. Exemplary LR w/ gas fireplace! Classy kitchen center boasts of Quartz countertops. The primary suite complete showcases private bath and walk in closet - also conveniently connected to the laundry room! A 2nd & 3rd bedroom and a full bath and half bath are also found on the main floor! The lower level offers a wide open space for future bedrooms, a full bath, or storage areas. This Lincoln model is clearly BIG on space! Home shown is a simulated model. Estimated completion October 31, 2025.
- Total Sq Ft1762
- Above Grade Sq Ft1762
- Taxes500
- Est. Acreage11430
- Year Built2025
- Exterior FinishStone Vinyl Siding
- Garage Size3
- ParkingGarage Door Opener
- CountyOutagamie
- ZoningResidential
- Exterior FinishStone Vinyl Siding
- Misc. InteriorCable Available Gas Hi-Speed Internet Availbl Kitchen Island One Pantry Split Bedroom Walk-in Closet(s) Walk-in Shower
- TypeResidential Single Family Residence
- HeatingForced Air
- CoolingCentral Air
- WaterPublic
- SewerPublic Sewer
- BasementFull
- StyleRanch
| Room type | Dimensions | Level |
|---|---|---|
| Bedroom 1 | 15x13 | Main |
| Bedroom 2 | 11x11 | Main |
| Bedroom 3 | 11x11 | Main |
| Kitchen | 12x10 | Main |
| Living Room | 17x17 | Main |
| Dining Room | 14x10 | Main |
- For Sale or RentFor Sale
Contact Agency
Similar Properties
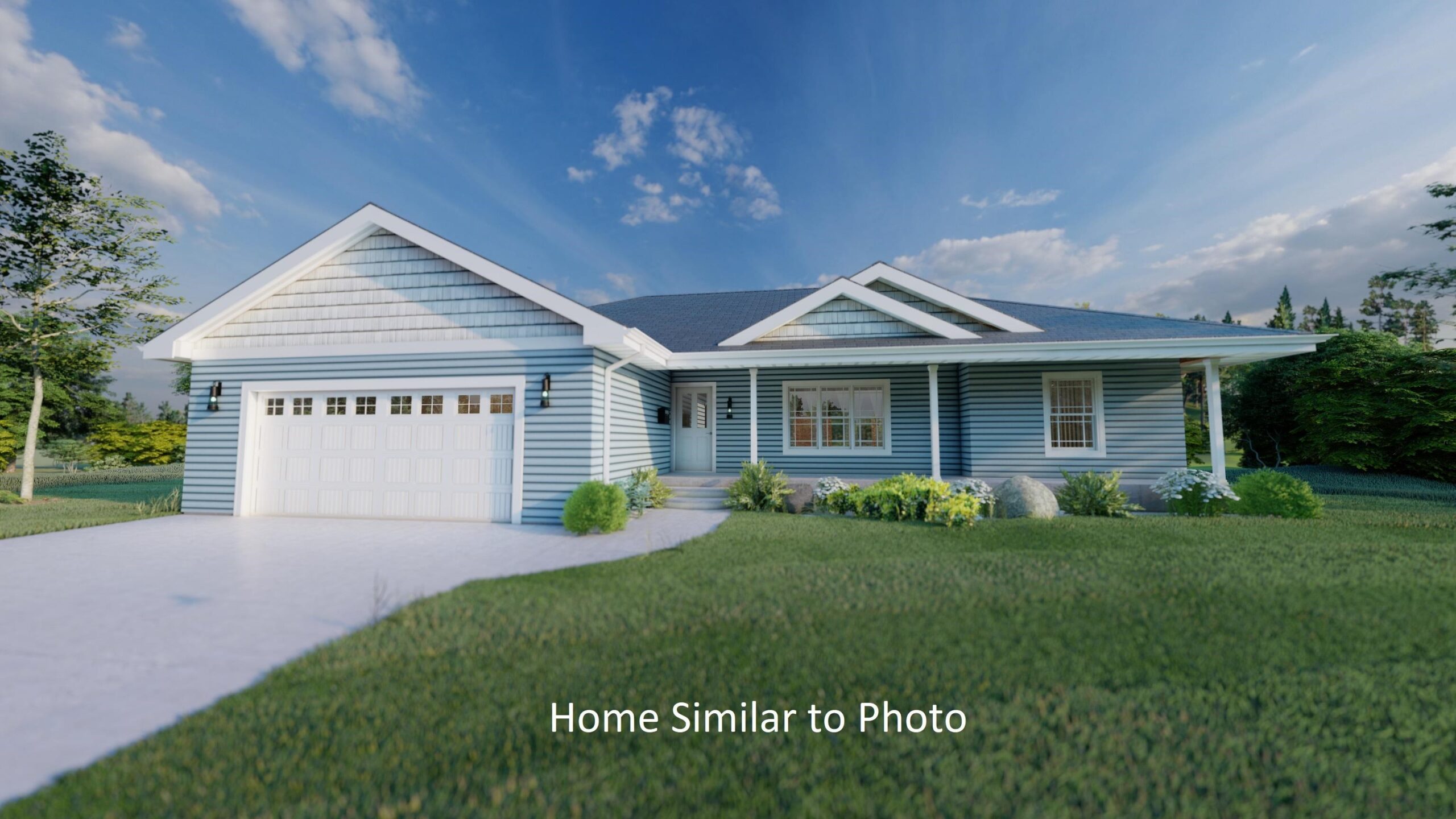
MARINETTE, WI, 54143
Adashun Jones, Inc.
Provided by: Micoley.com LLC
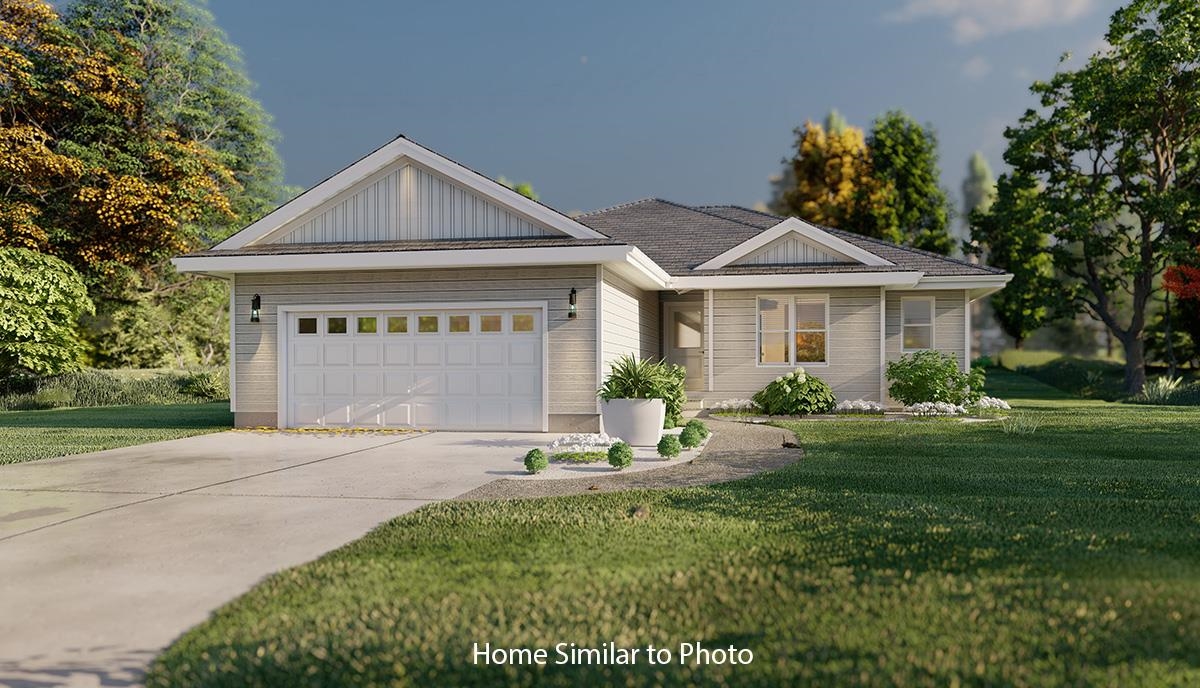
MARINETTE, WI, 54143
Adashun Jones, Inc.
Provided by: Micoley.com LLC
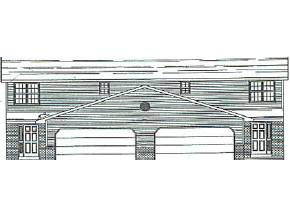
DE PERE, WI, 54115
Adashun Jones, Inc.
Provided by: Realty Executives Of Green Bay
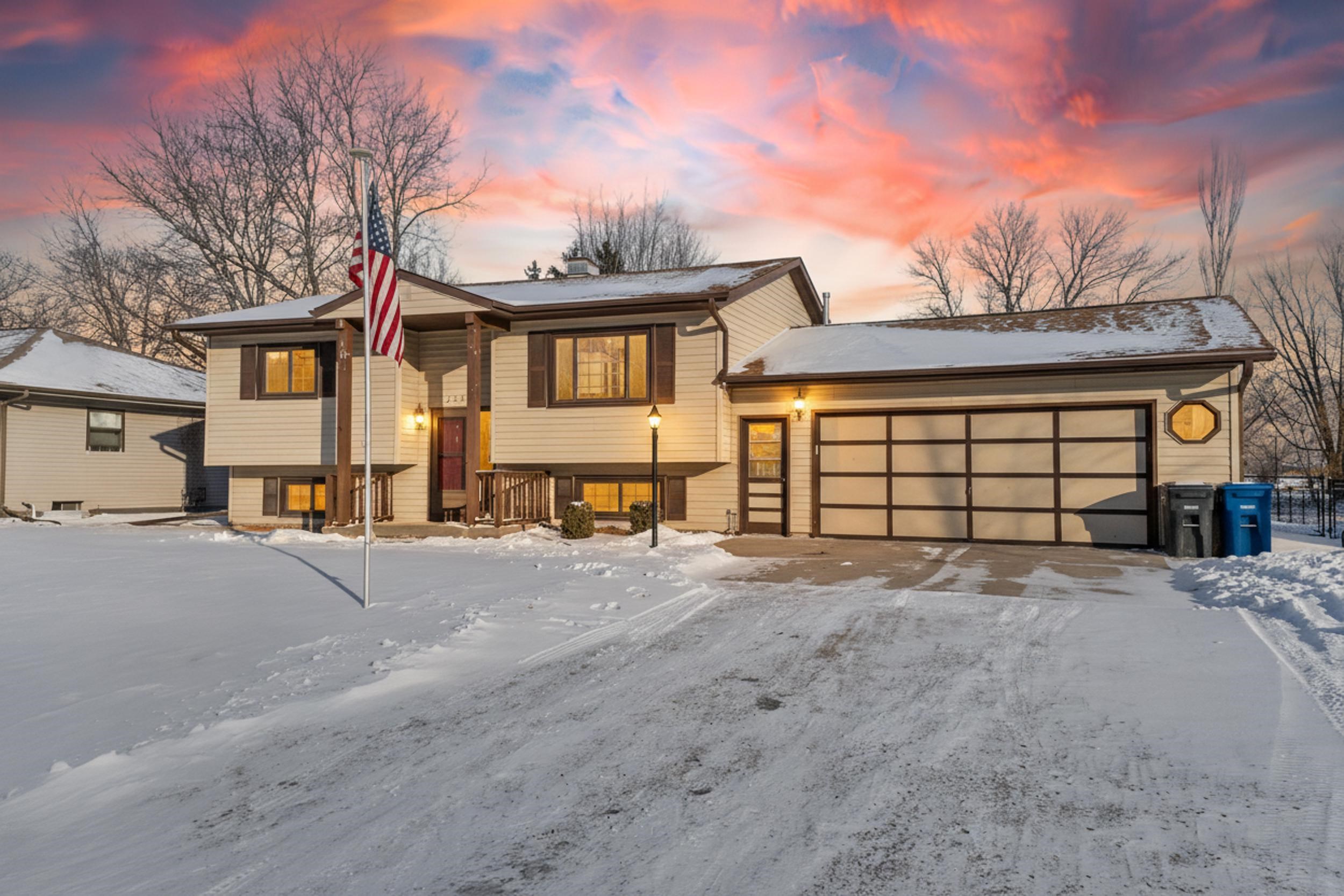
MENASHA, WI, 54952-2172
Adashun Jones, Inc.
Provided by: Acre Realty, Ltd.
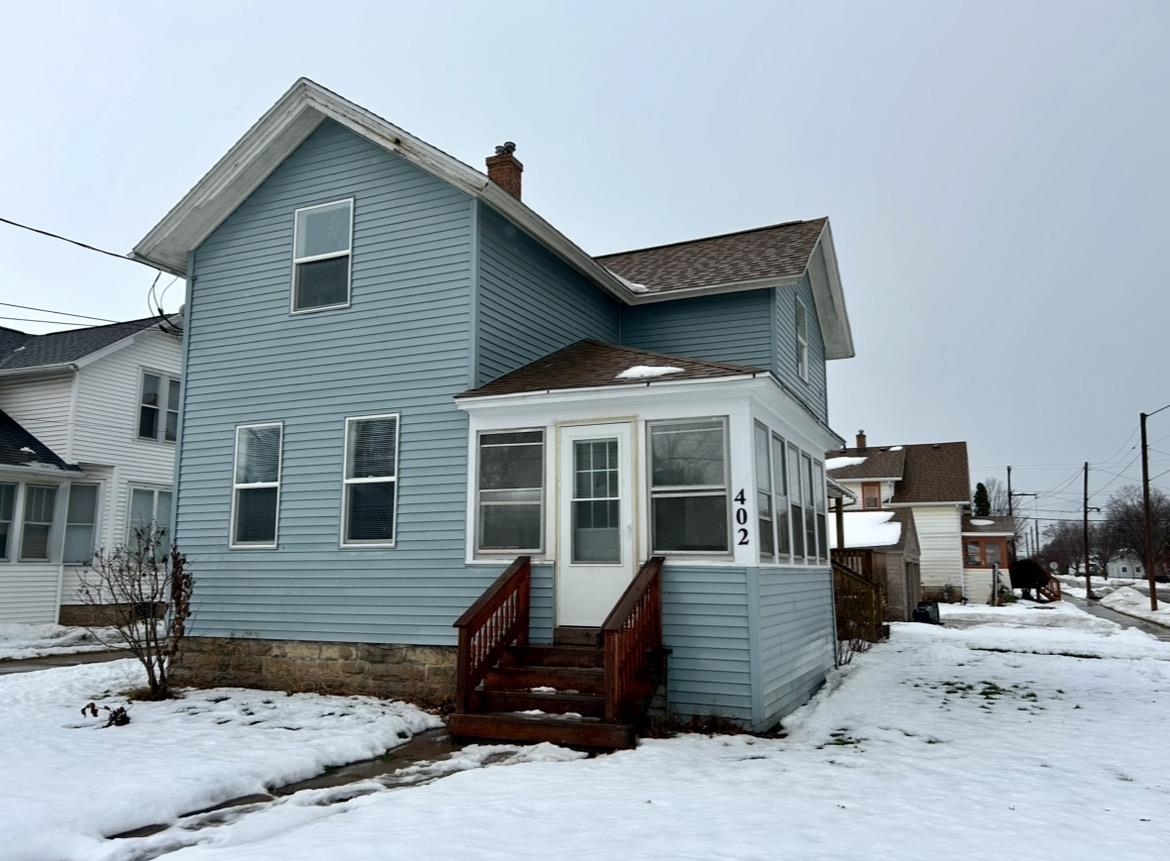
OSHKOSH, WI, 54902
Adashun Jones, Inc.
Provided by: Realty One Group Haven
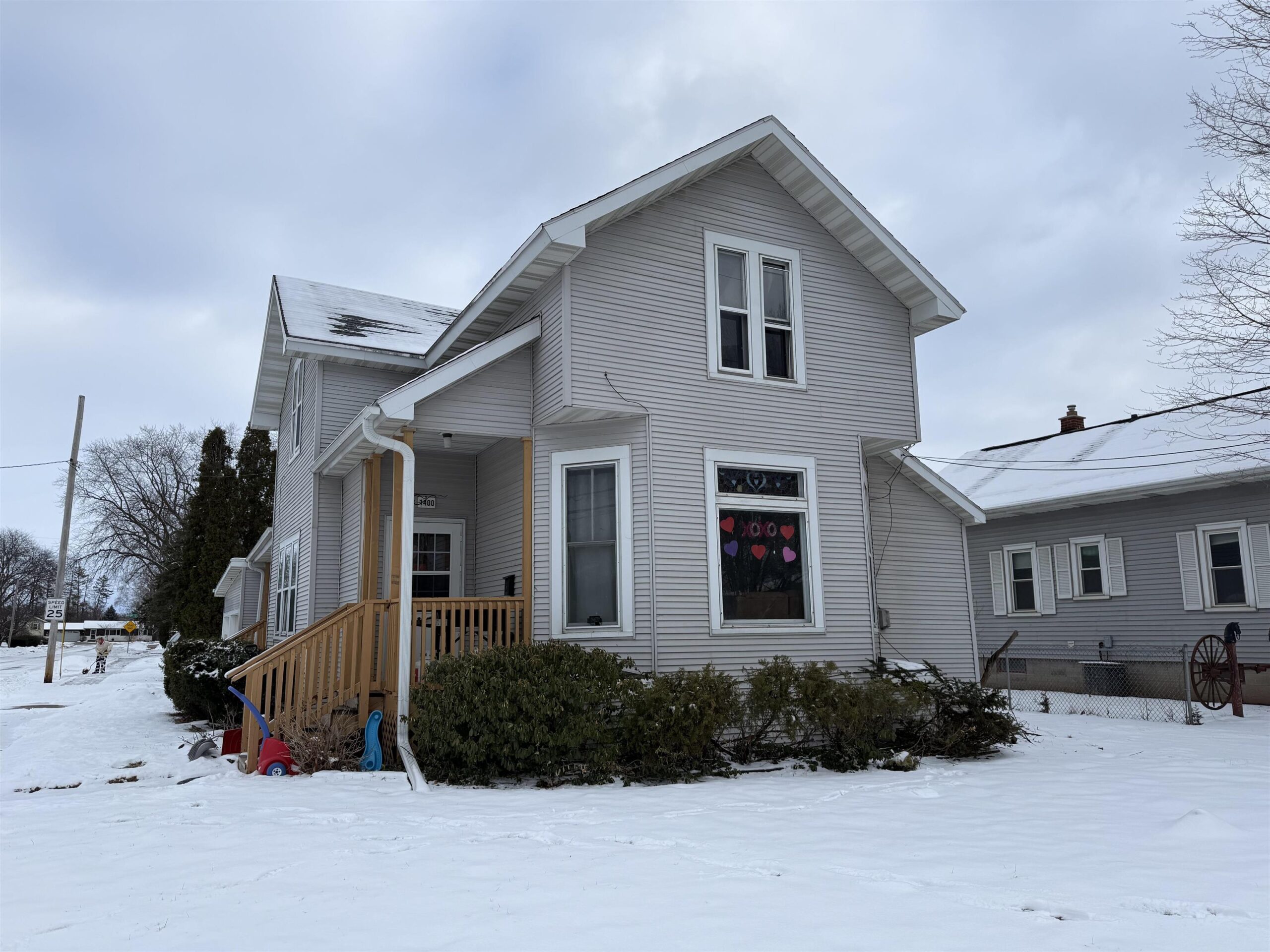
OSHKOSH, WI, 54902
Adashun Jones, Inc.
Provided by: Epique Realty
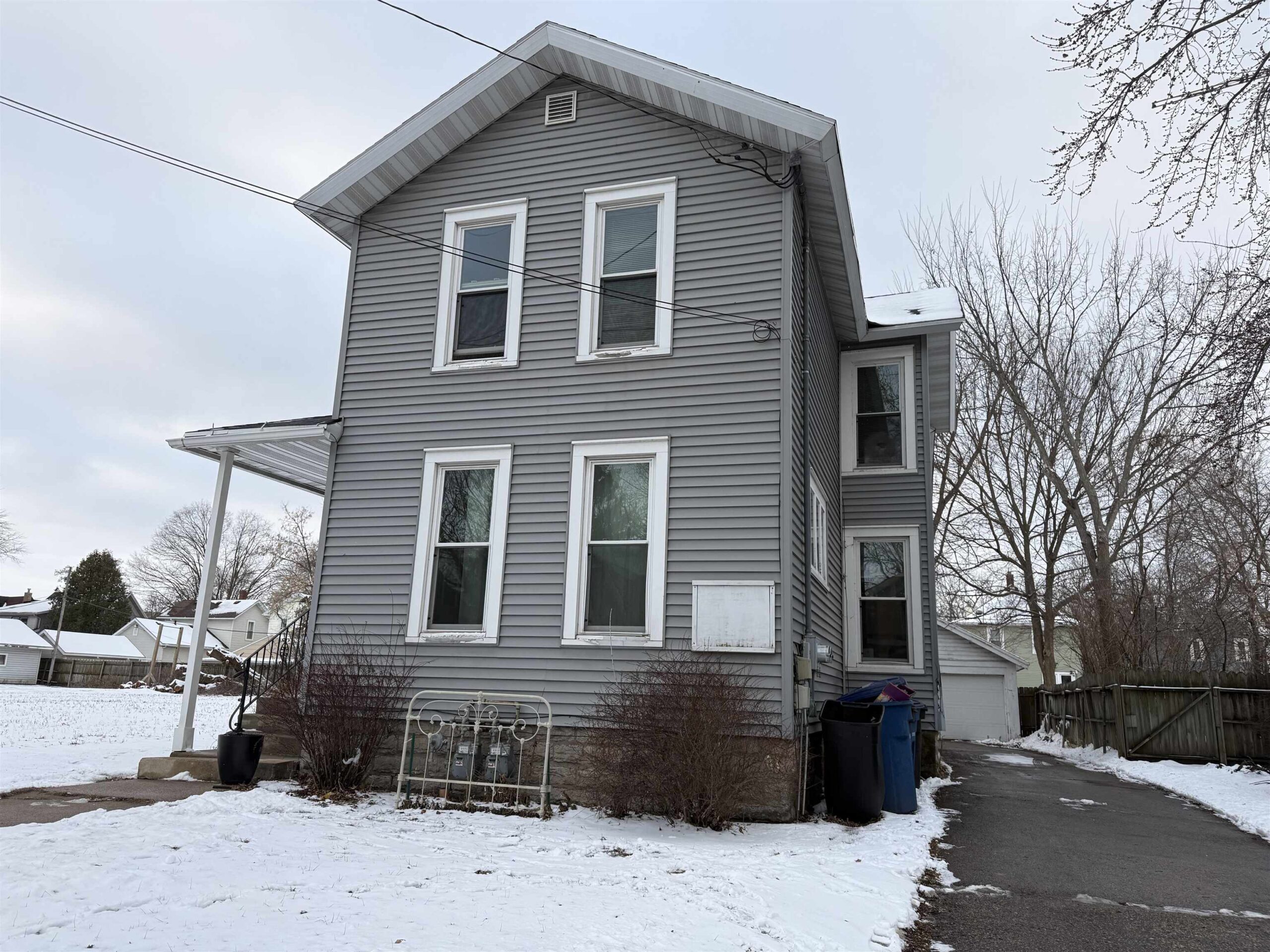
OSHKOSH, WI, 54901-4320
Adashun Jones, Inc.
Provided by: Epique Realty
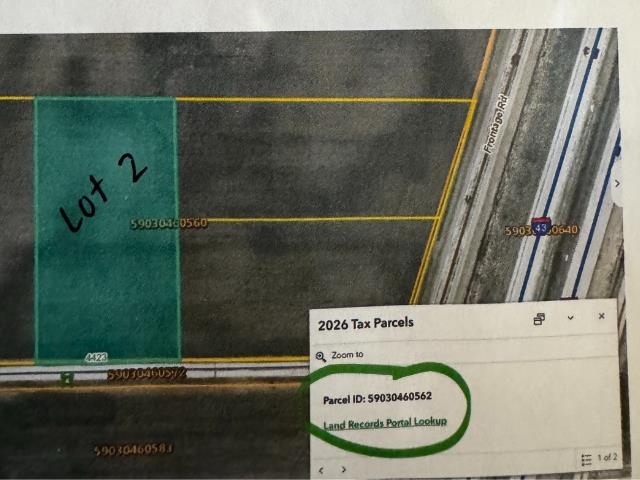
SHEBOYGAN, WI, 53081
Adashun Jones, Inc.
Provided by: NextHome Select Realty
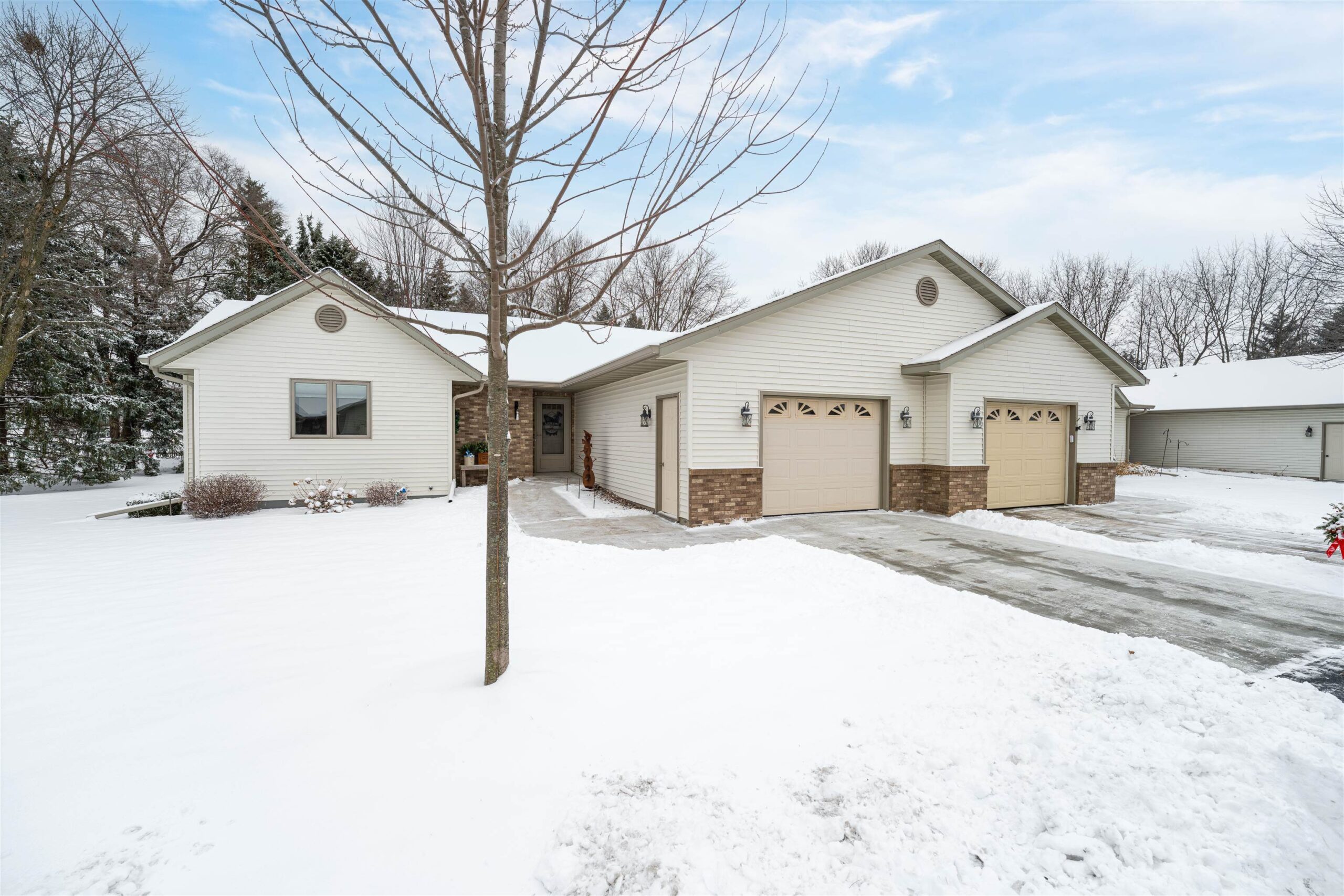
FOND DU LAC, WI, 54935
Adashun Jones, Inc.
Provided by: Zellner Real Estate
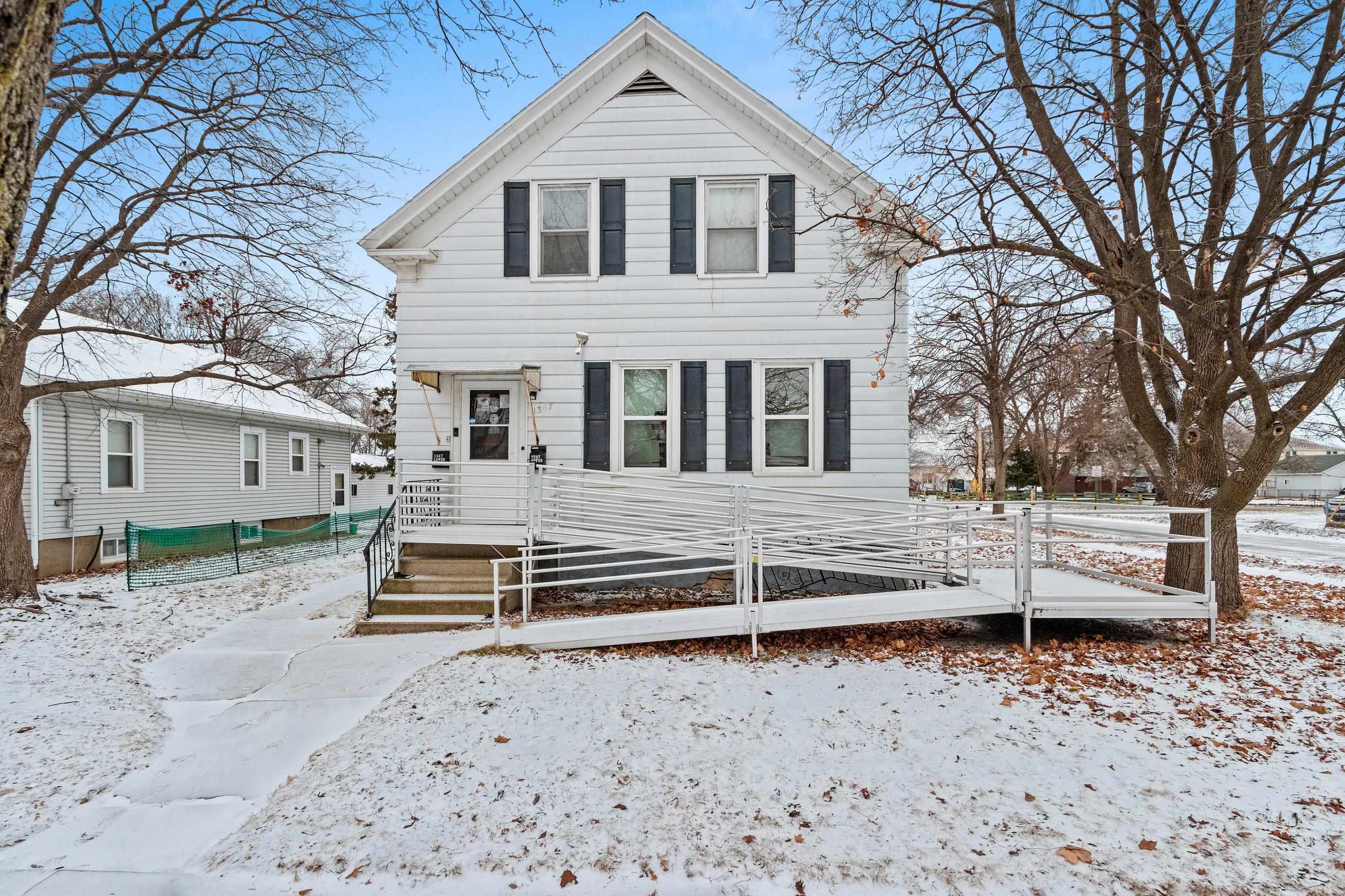
GREEN BAY, WI, 54302-1909
Adashun Jones, Inc.
Provided by: Modern Classic Realty

