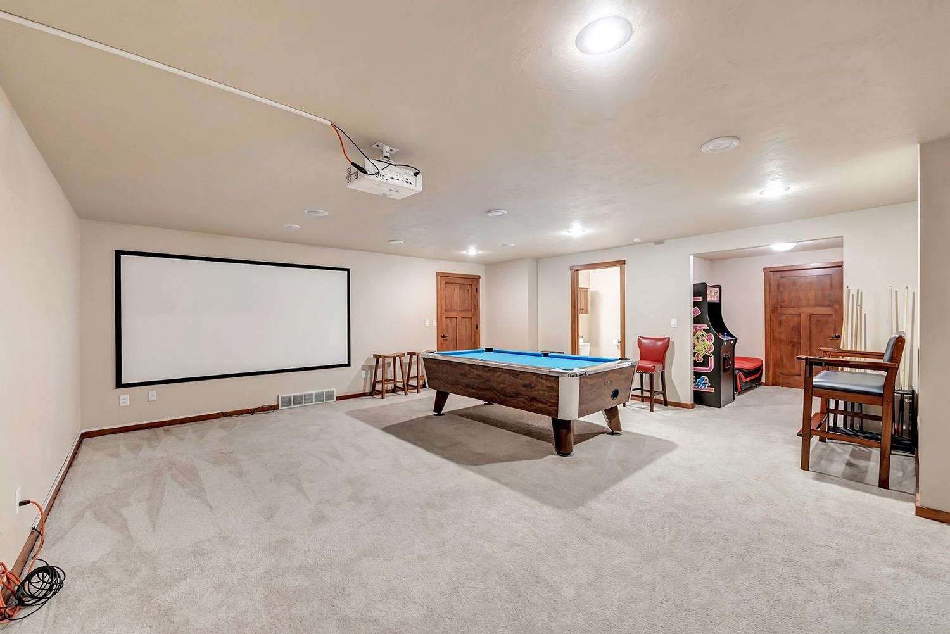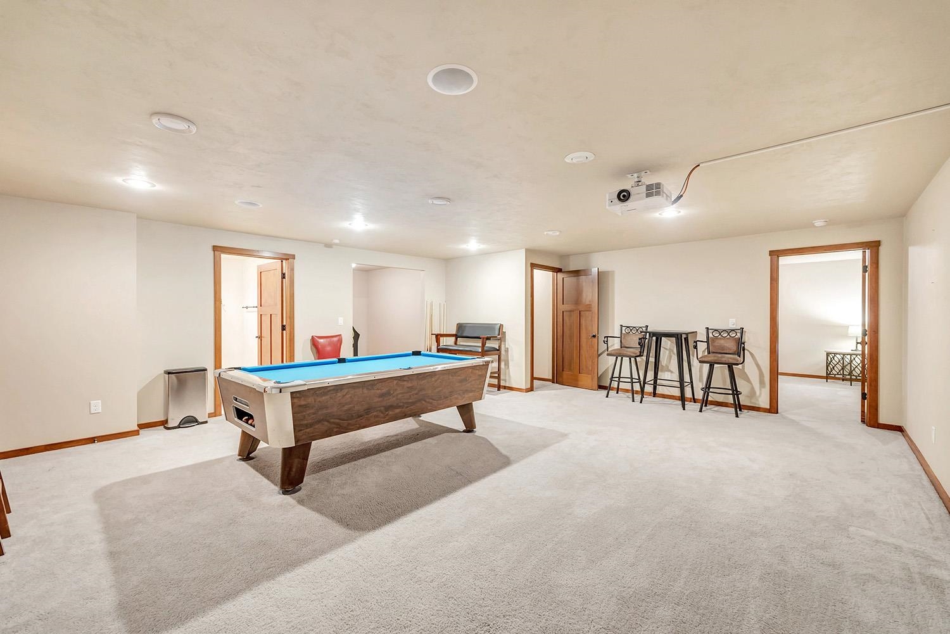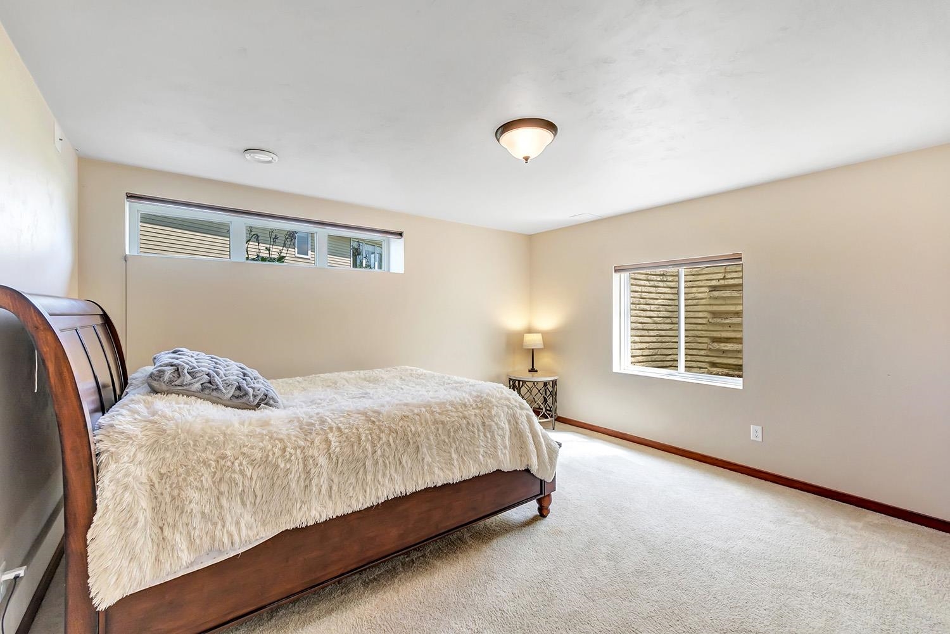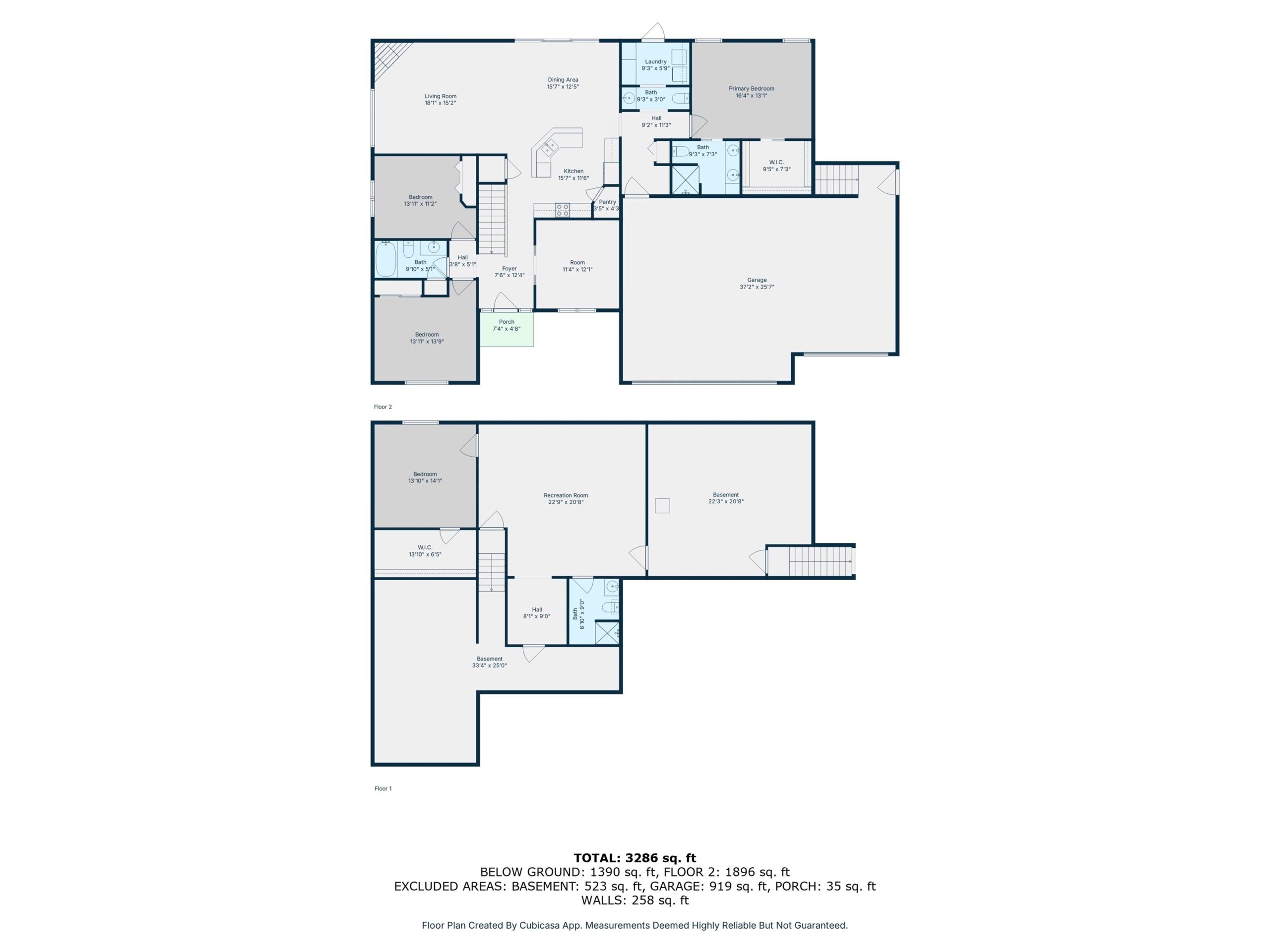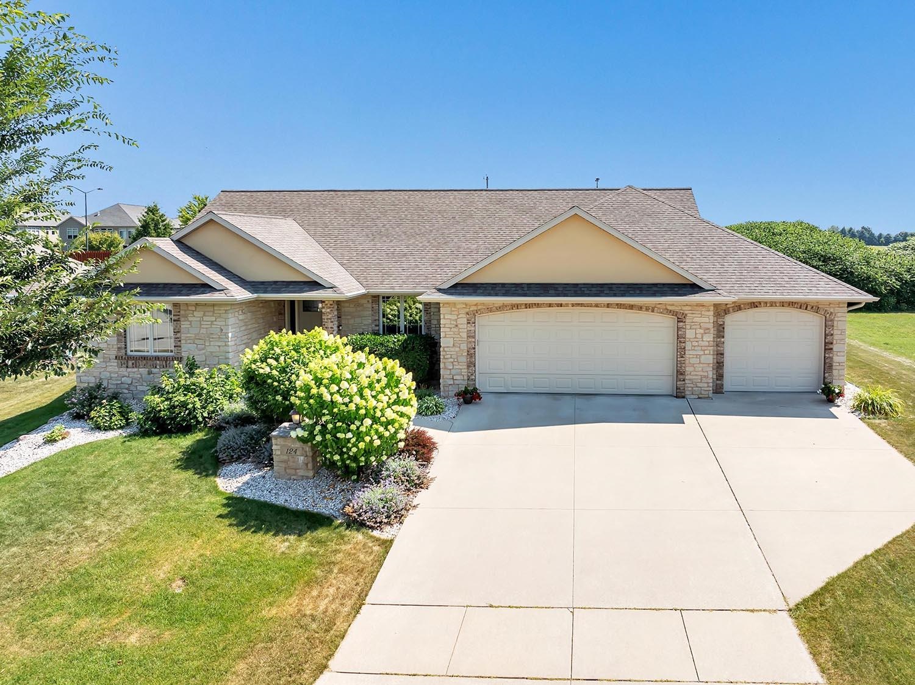
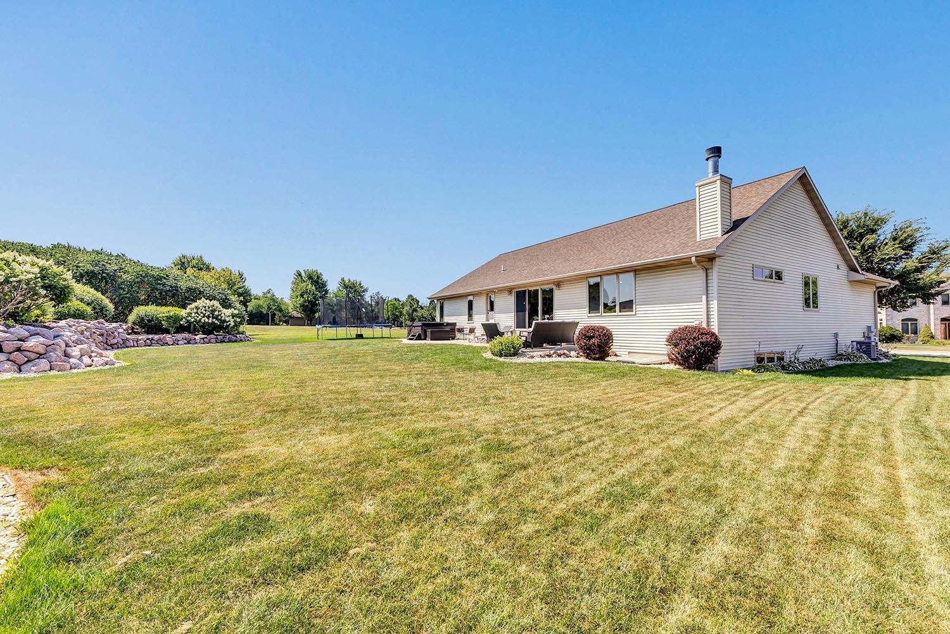
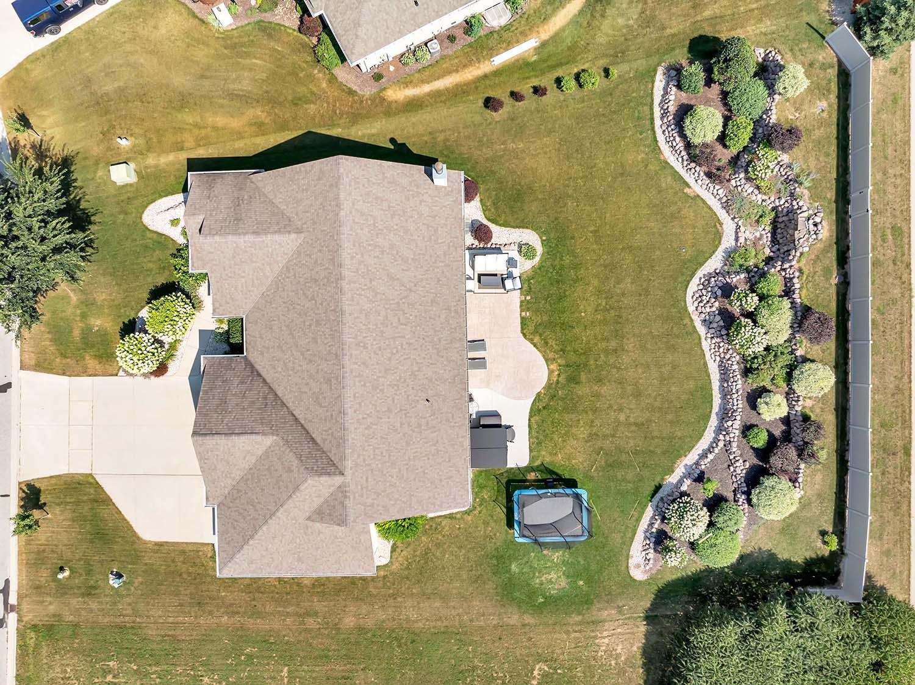
4
Beds
4
Bath
2,838
Sq. Ft.
Beautifully landscaped grounds featuring a spacious patio overlooking the stone-accented privacy fence. Welcoming foyer leads to the bright open-concept living area with vaulted ceilings, gleaming hardwood floors and cozy fireplace. Kitchen is a chef’s delight, offering stainless steel appliances, center island with seating, walk-in pantry and dining area with glass doors leading to patio overlooking the fantastic yard. Split-bedroom layout w/primary suite boasting large walk-in closet, dual sinks and stone-accented walk-in shower. Convenient main-floor laundry, mudroom off garage and office off foyer. Finished lower with family room, additional bedroom, bath and 2 large storage areas. Lower level accessible directly from garage or through staircase in foyer.
- Total Sq Ft2838
- Above Grade Sq Ft1938
- Below Grade Sq Ft900
- Taxes6960
- Year Built2009
- Exterior FinishPet Containment Fnc-Elec Stone Vinyl Siding
- Garage Size3
- ParkingAttached Basement
- CountyBrown
- ZoningResidential
Inclusions:
Range, Refrigerator, Dishwasher, Microwave, Washer, Dryer, Projector and Projection Screen in Lower Level, Dehumidifier
Exclusions:
Hot Tub
- Exterior FinishPet Containment Fnc-Elec Stone Vinyl Siding
- Misc. InteriorAt Least 1 Bathtub Breakfast Bar Central Vacuum Gas Kitchen Island One Pantry Split Bedroom Vaulted Ceiling(s) Walk-in Closet(s) Walk-in Shower Wood/Simulated Wood Fl
- TypeResidential Single Family Residence
- HeatingForced Air
- CoolingCentral Air
- WaterPublic
- SewerPublic Sewer
- BasementFull Full Sz Windows Min 20x24 Partial Fin. Contiguous
- StyleRanch
| Room type | Dimensions | Level |
|---|---|---|
| Bedroom 1 | 16x13 | Main |
| Bedroom 2 | 13x13 | Main |
| Bedroom 3 | 13x11 | Main |
| Bedroom 4 | 14x13 | Lower |
| Family Room | 22x20 | Lower |
| Kitchen | 15x11 | Main |
| Living Room | 18x15 | Main |
| Dining Room | 15x12 | Main |
| Other Room | 11x12 | Main |
| Other Room 2 | 9x6 | Main |
- For Sale or RentFor Sale
Contact Agency
Similar Properties

Adashun Jones, Inc.
Provided by: 7128 WINDMILL Drive WINNECONNE WI 54986-9804
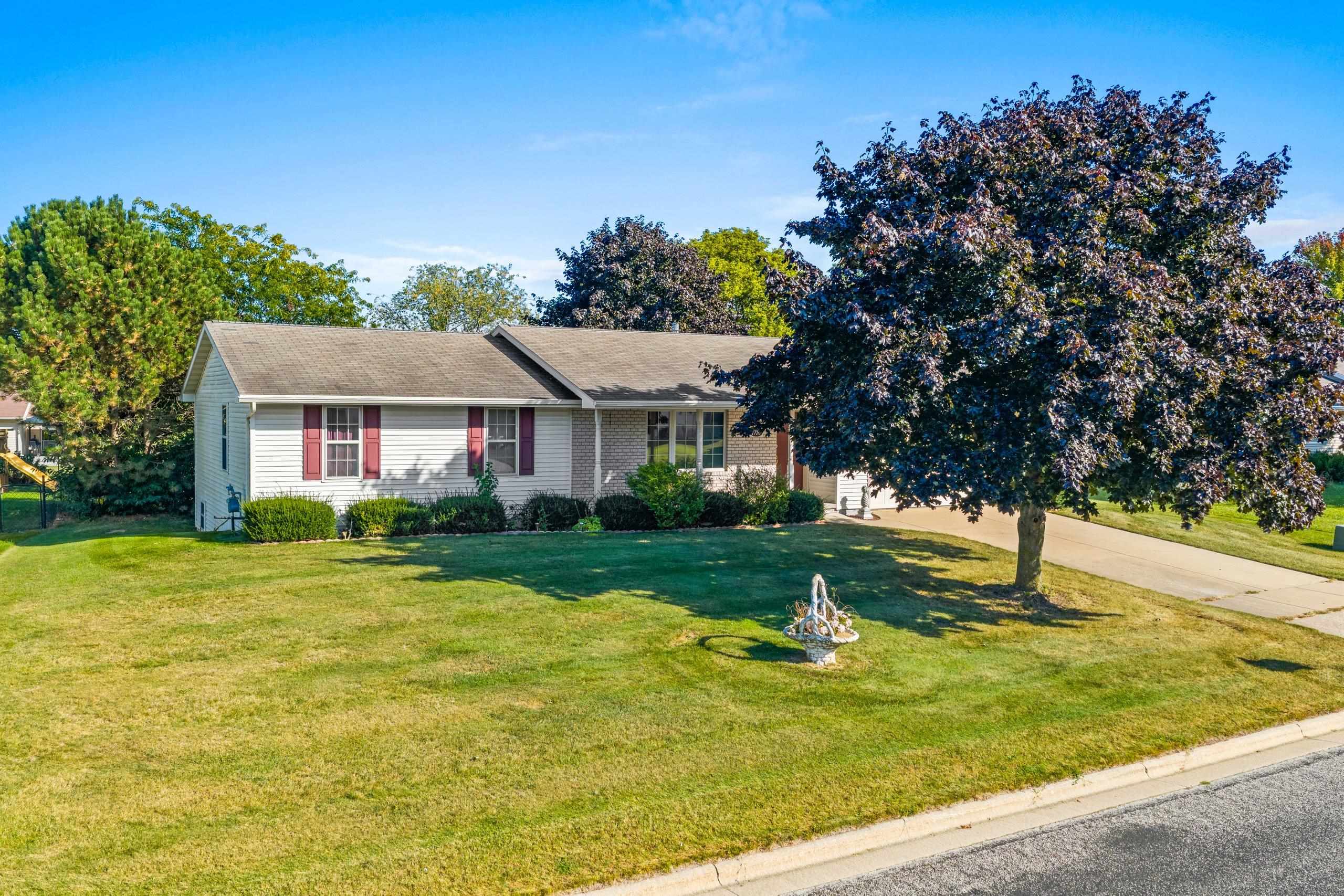
LUXEMBURG, WI, 54217
Adashun Jones, Inc.
Provided by: NEW Realty Experts, LLC
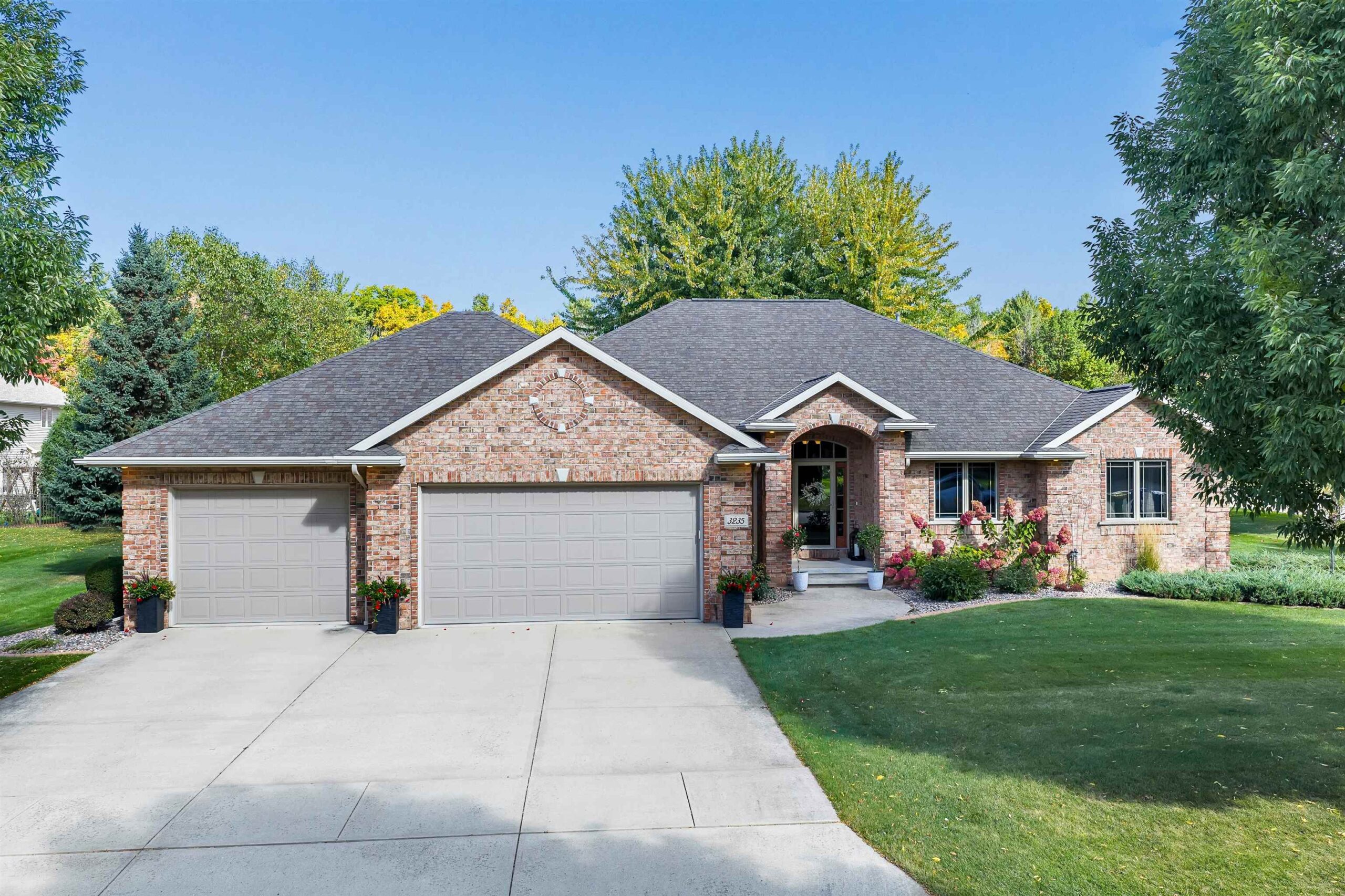
GREEN BAY, WI, 54311
Adashun Jones, Inc.
Provided by: ICONIQ Realty, LLC
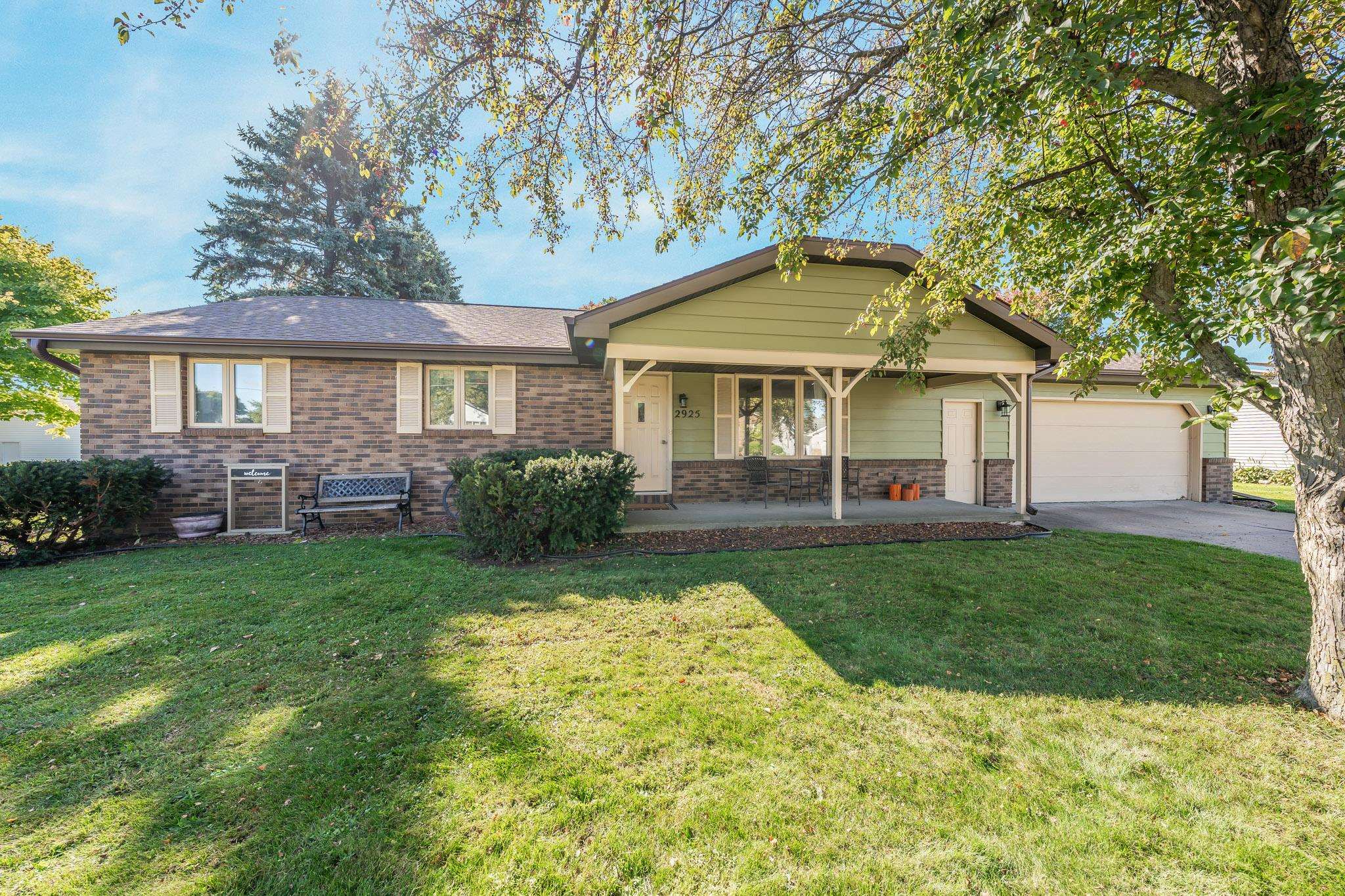
APPLETON, WI, 54914
Adashun Jones, Inc.
Provided by: Acre Realty, Ltd.
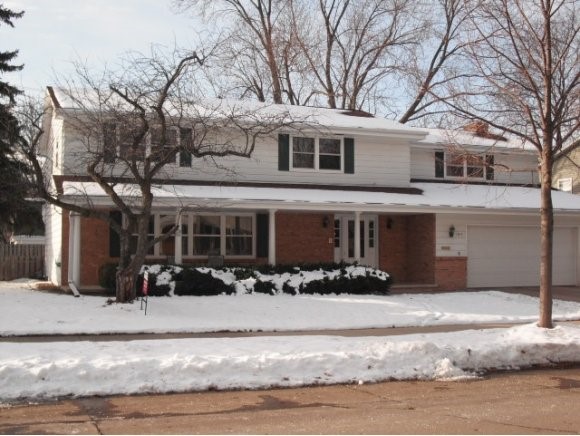
APPLETON, WI, 54914
Adashun Jones, Inc.
Provided by: Keller Williams Fox Cities
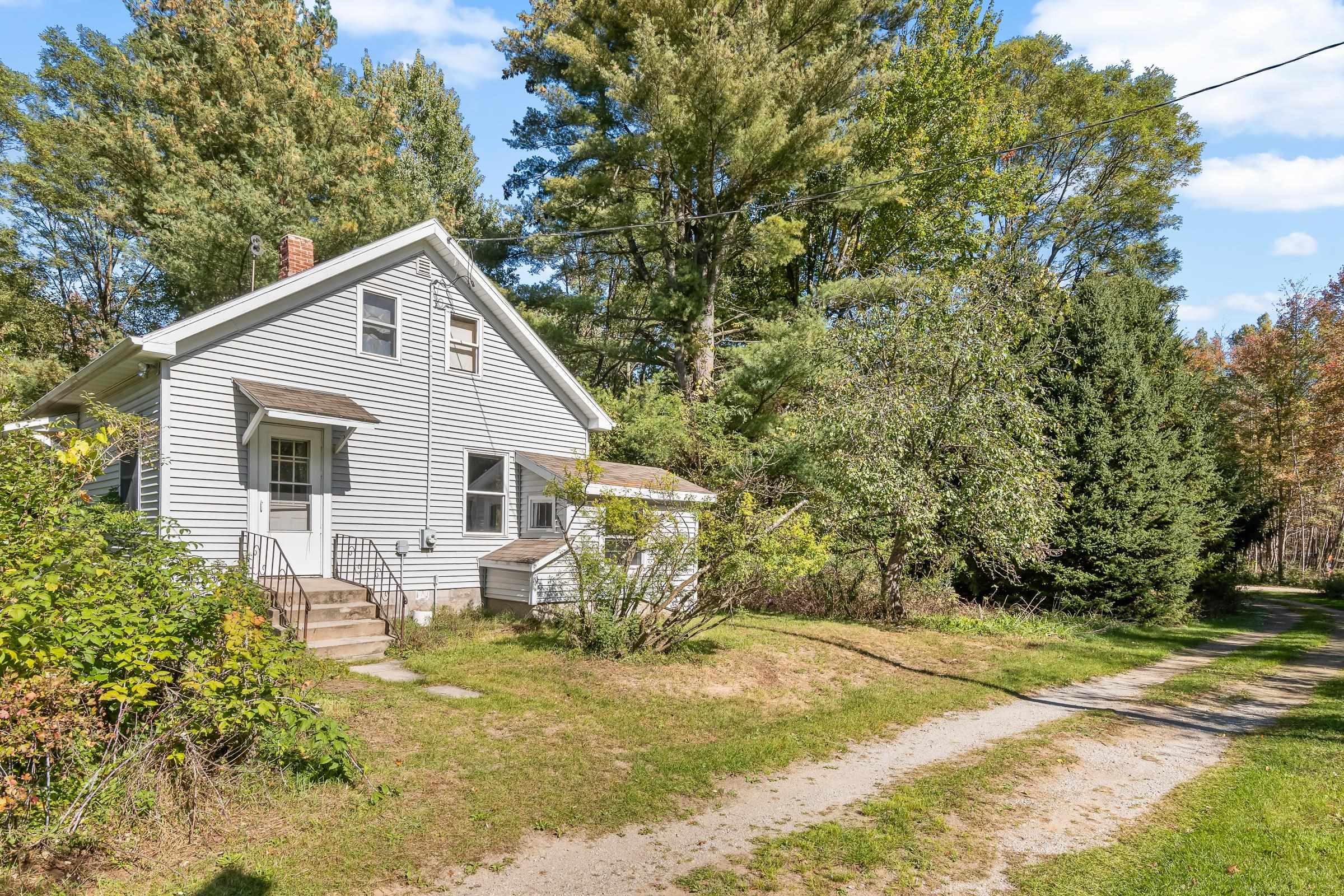
OCONTO, WI, 54153-9403
Adashun Jones, Inc.
Provided by: Place Perfect Realty
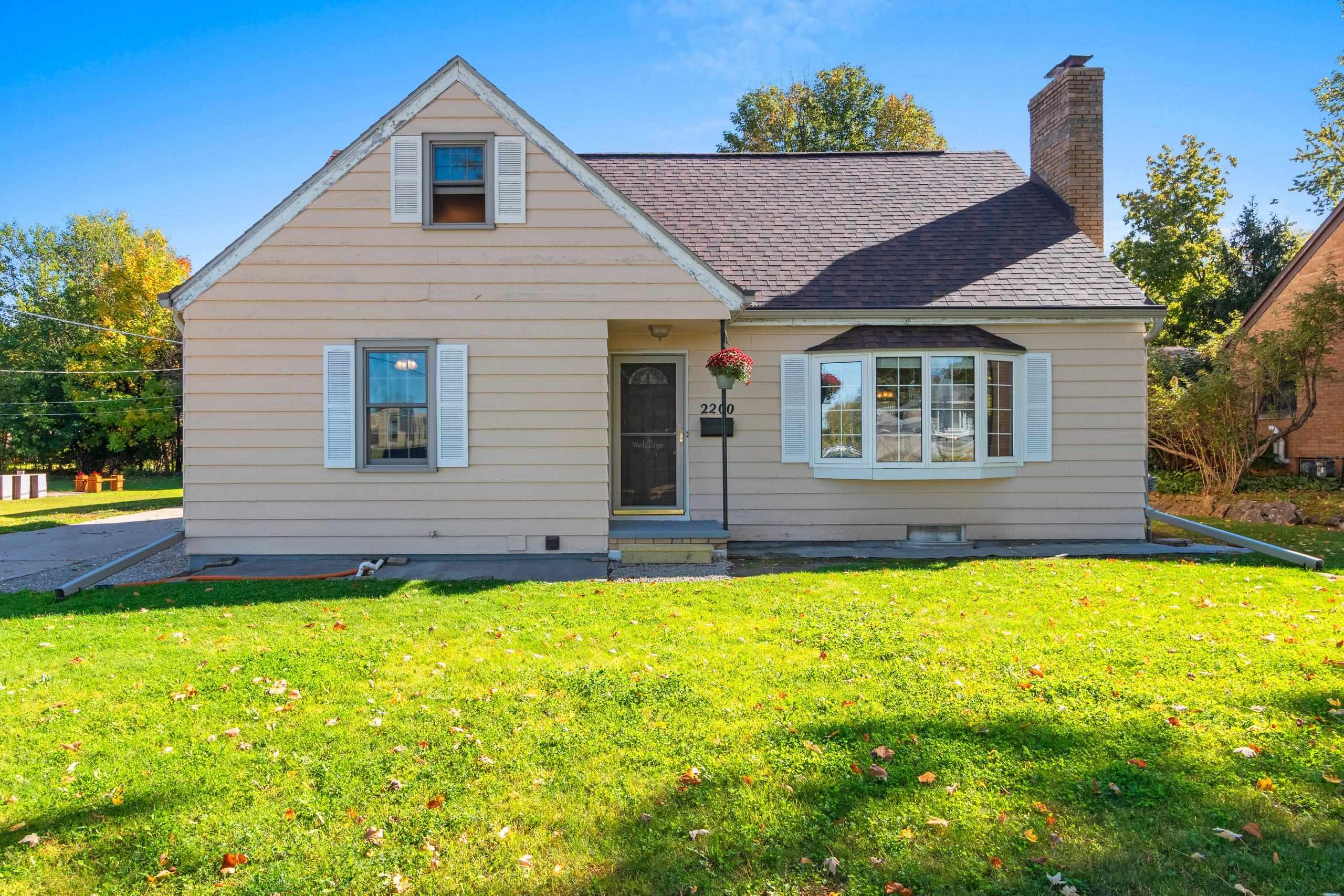
APPLETON, WI, 54915
Adashun Jones, Inc.
Provided by: LPT Realty
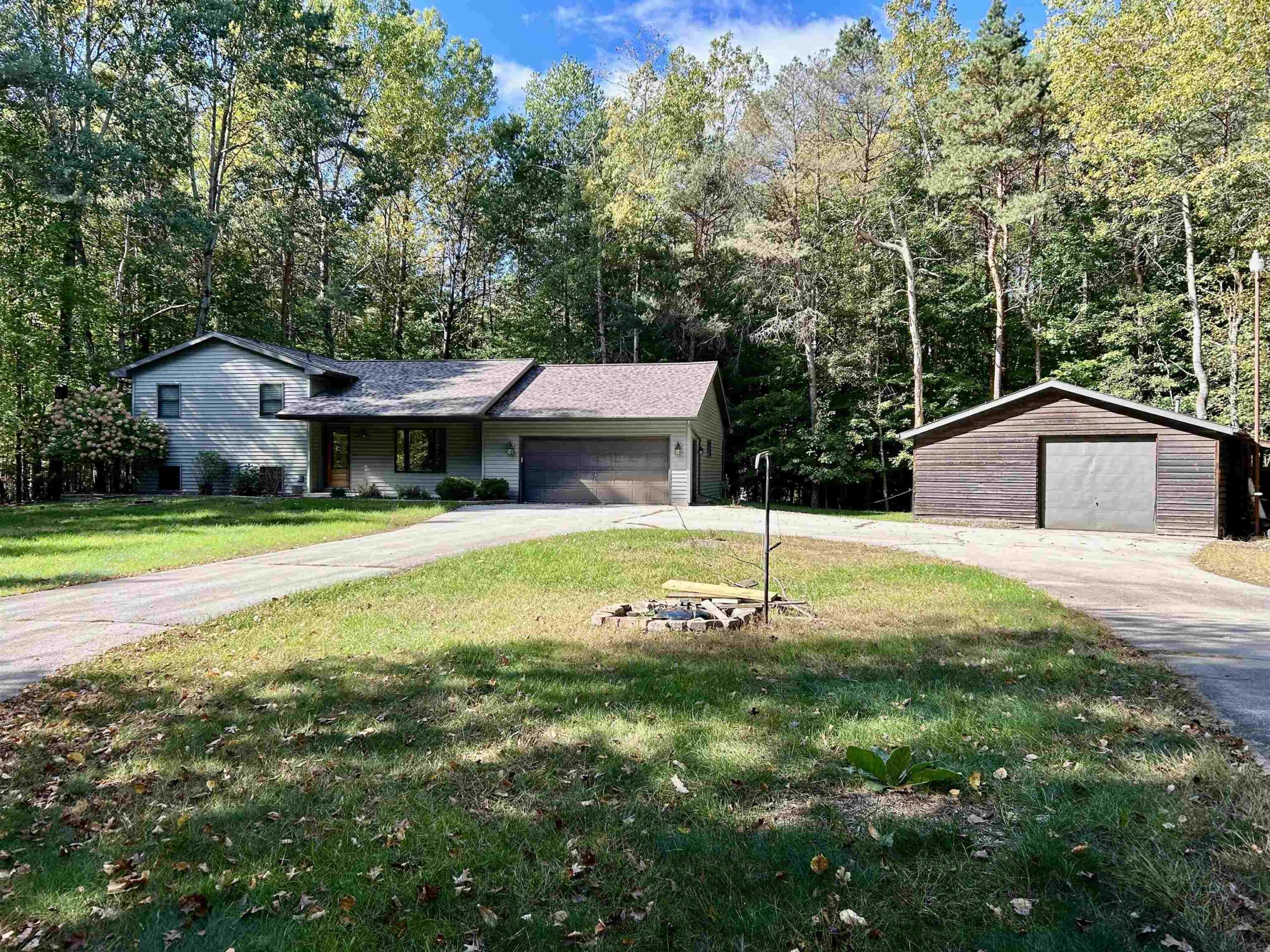
SUAMICO, WI, 54313
Adashun Jones, Inc.
Provided by: Open Road Home Real Estate
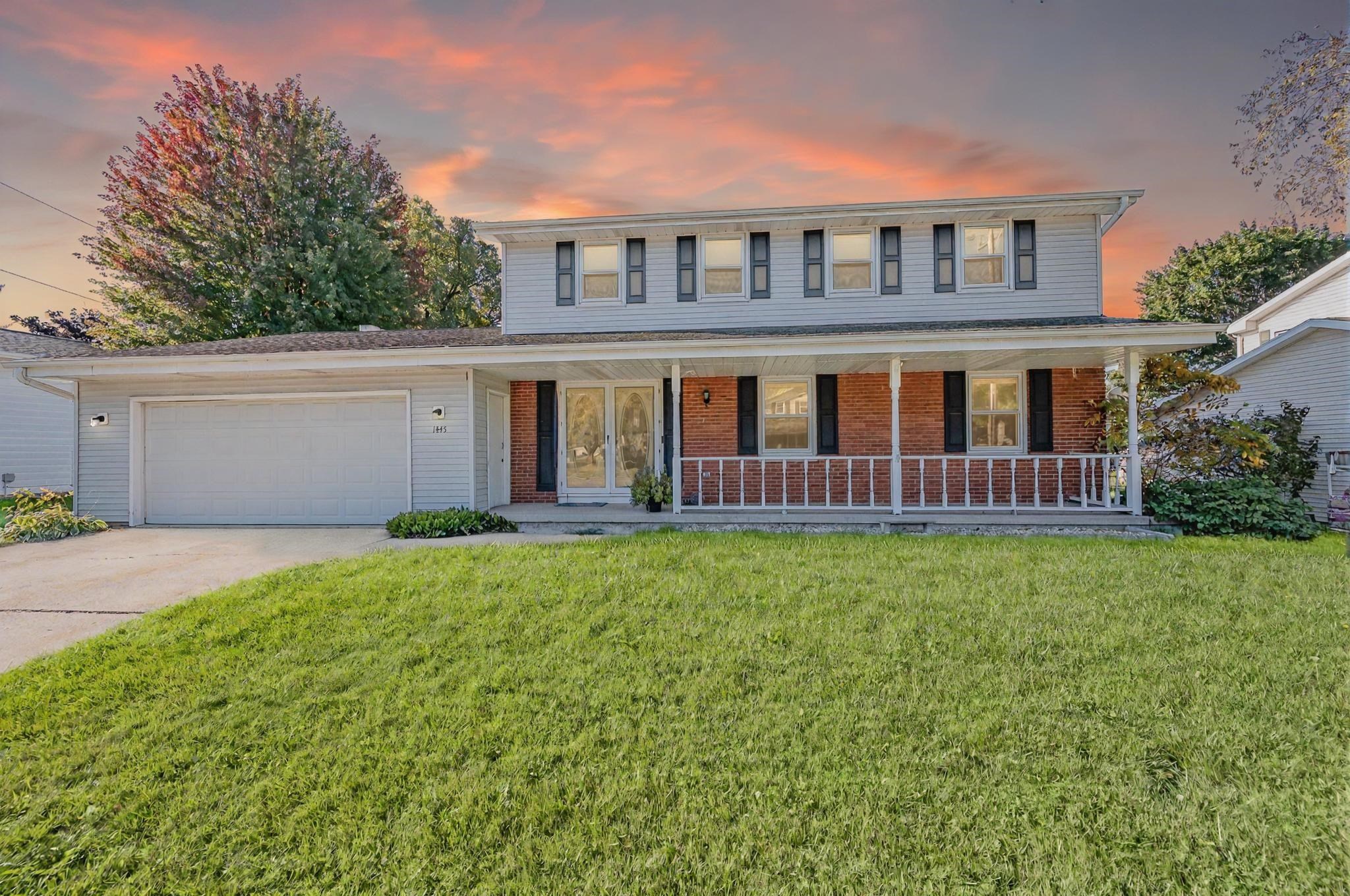
GREEN BAY, WI, 54313
Adashun Jones, Inc.
Provided by: NextHome Select Realty
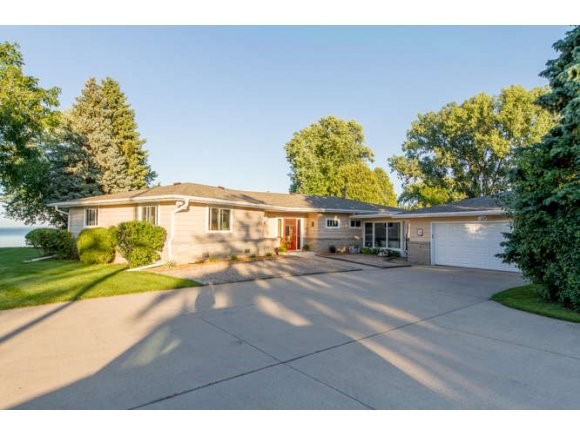
OSHKOSH, WI, 54902-7219
Adashun Jones, Inc.
Provided by: RE/MAX On The Water

