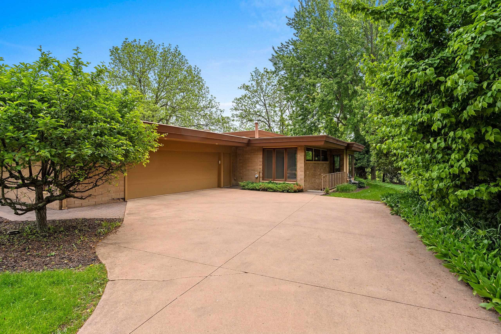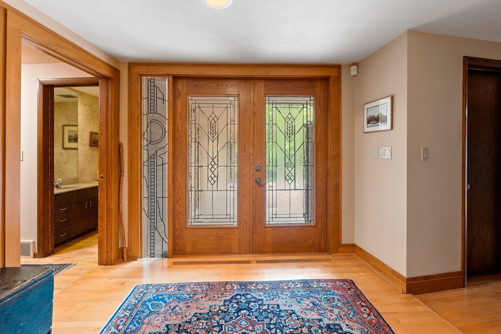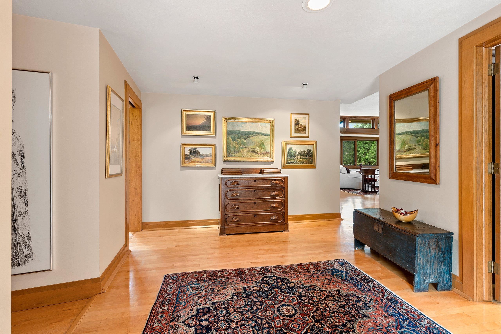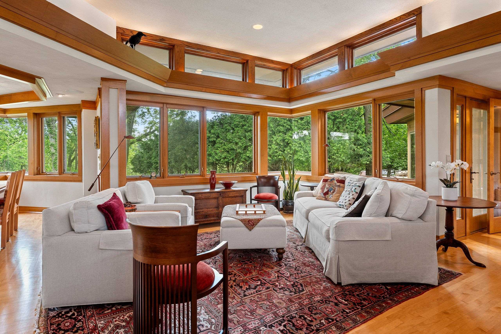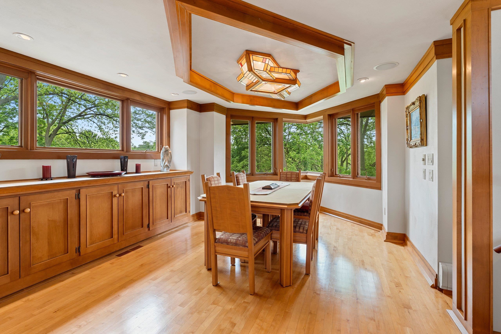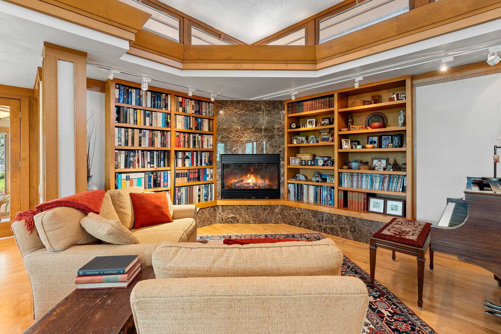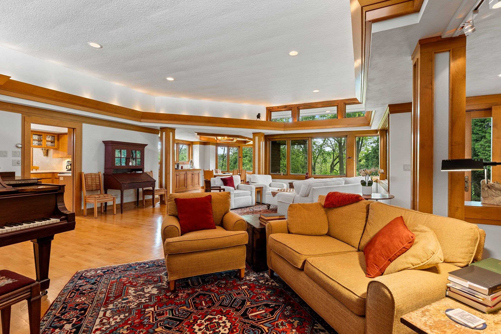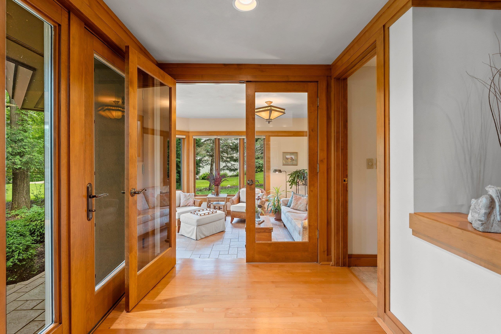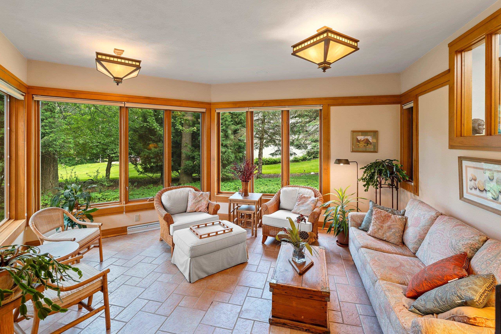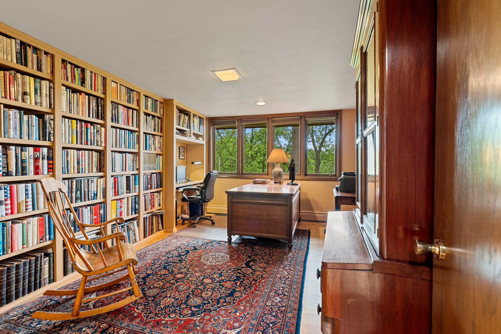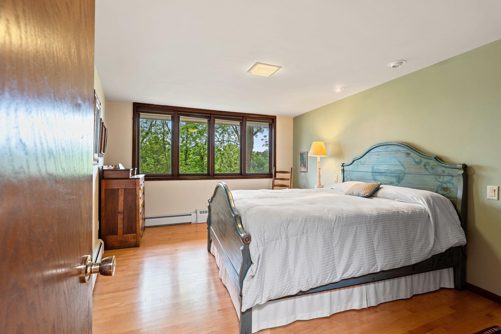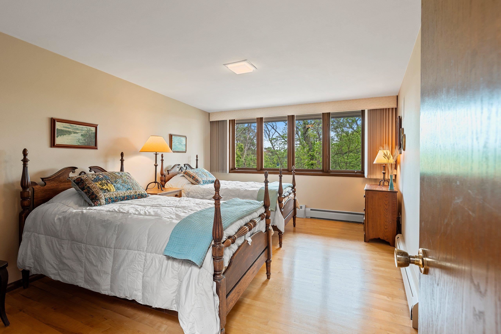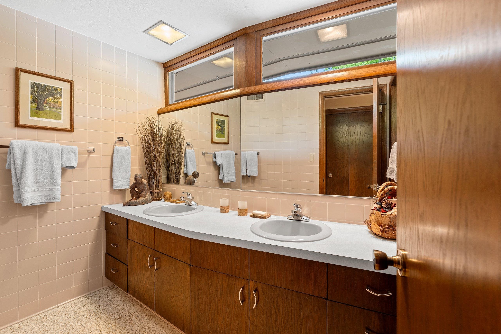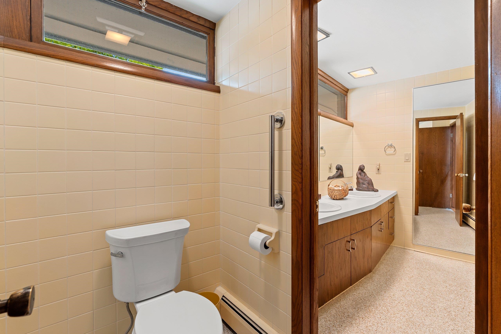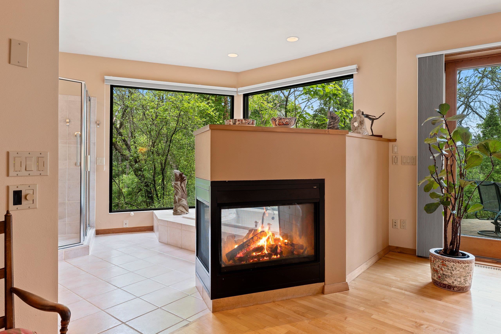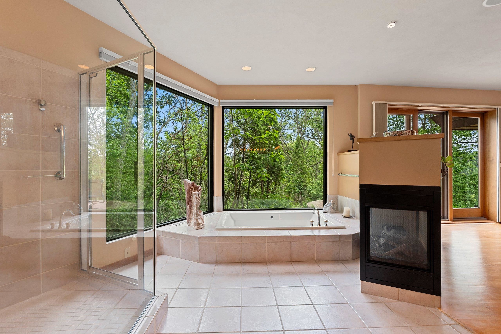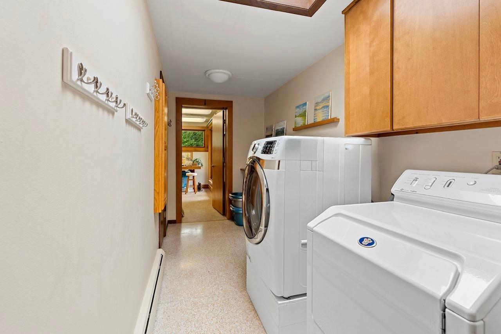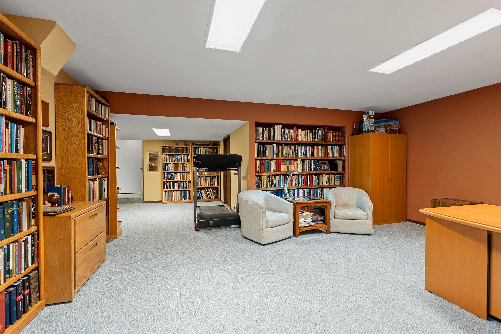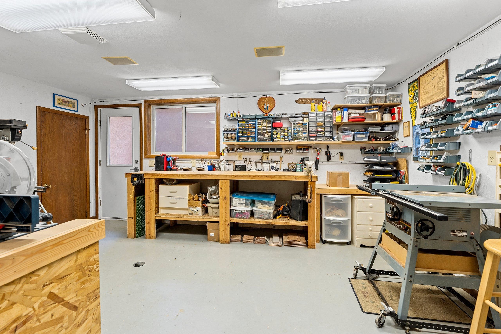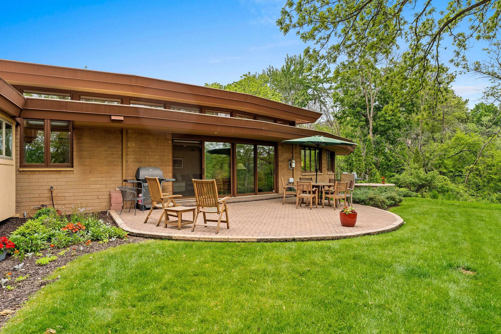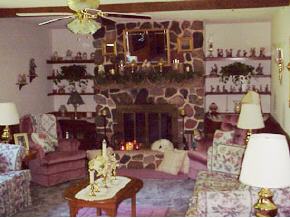
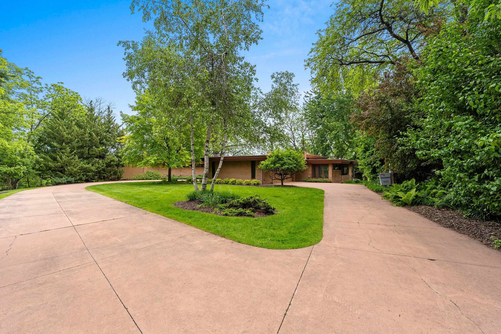
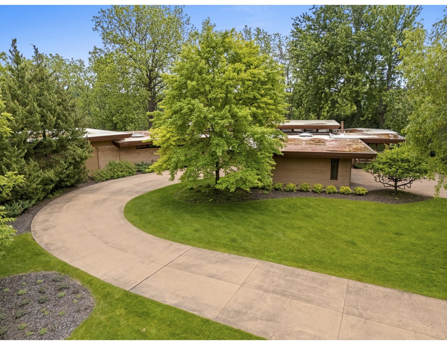
4
Beds
4
Bath
4,575
Sq. Ft.
Based on Frank Lloyd Wright design, this USONIAN-style home hosts scenic overlook of Fox Riv & surrounding landscape. Curved driveway draws you in through dbl craftsman doors. To west: sitting area w/wetbar, LR, DR w/craftsman lighting, 4-season rm & studio/office. To east: 3 BRs shaped specifically to the design PLUS gracious primary suite. Primary BR has patio doors to dedicated paver patio, 3-sided FP, soaker tub, dual sinks & large tiled shower. In the center of home is 2nd living area w/expansive view, 2nd patio access & well-appointed kitchen. Rec Rm in LL w/casement windows & outside access + workshop. Ext water feature, stairs & planters blend w/this home's surroundings. Unique opportunity to own a thoughtfully-designed home which blends organic design w/modern functionality.
- Total Sq Ft4575
- Above Grade Sq Ft3905
- Below Grade Sq Ft670
- Taxes7434
- Year Built1965
- Exterior FinishBrick Sprinkler System
- Garage Size2
- ParkingAttached Basement Garage Door Opener
- CountyOutagamie
- ZoningResidential
Inclusions:
refrigerator, stove, dishwasher, microwave, washer, dryer
Exclusions:
sellers' personal property
- Exterior FinishBrick Sprinkler System
- Misc. InteriorAt Least 1 Bathtub Breakfast Bar Cable Available Gas Hi-Speed Internet Availbl Three Vaulted Ceiling(s) Walk-in Closet(s) Walk-in Shower Wet Bar Wood/Simulated Wood Fl
- TypeResidential Single Family Residence
- HeatingRadiant
- WaterPublic
- SewerPublic Sewer
- BasementFull Full Sz Windows Min 20x24 Partial Fin. Contiguous
- StylePrairie
| Room type | Dimensions | Level |
|---|---|---|
| Bedroom 1 | 20x14 | Main |
| Bedroom 2 | 16x12 | Main |
| Bedroom 3 | 16x12 | Main |
| Bedroom 4 | 16x12 | Main |
| Family Room | 22x16 | Main |
| Formal Dining Room | 16x13 | Main |
| Kitchen | 16x12 | Main |
| Living Room | 28x23 | Main |
| Other Room | 13x13 | Main |
| Other Room 2 | 14x6 | Main |
| Other Room 3 | 18x14 | Main |
| Other Room 4 | 18x16 | Lower |
- For Sale or RentFor Sale
Contact Agency
Similar Properties
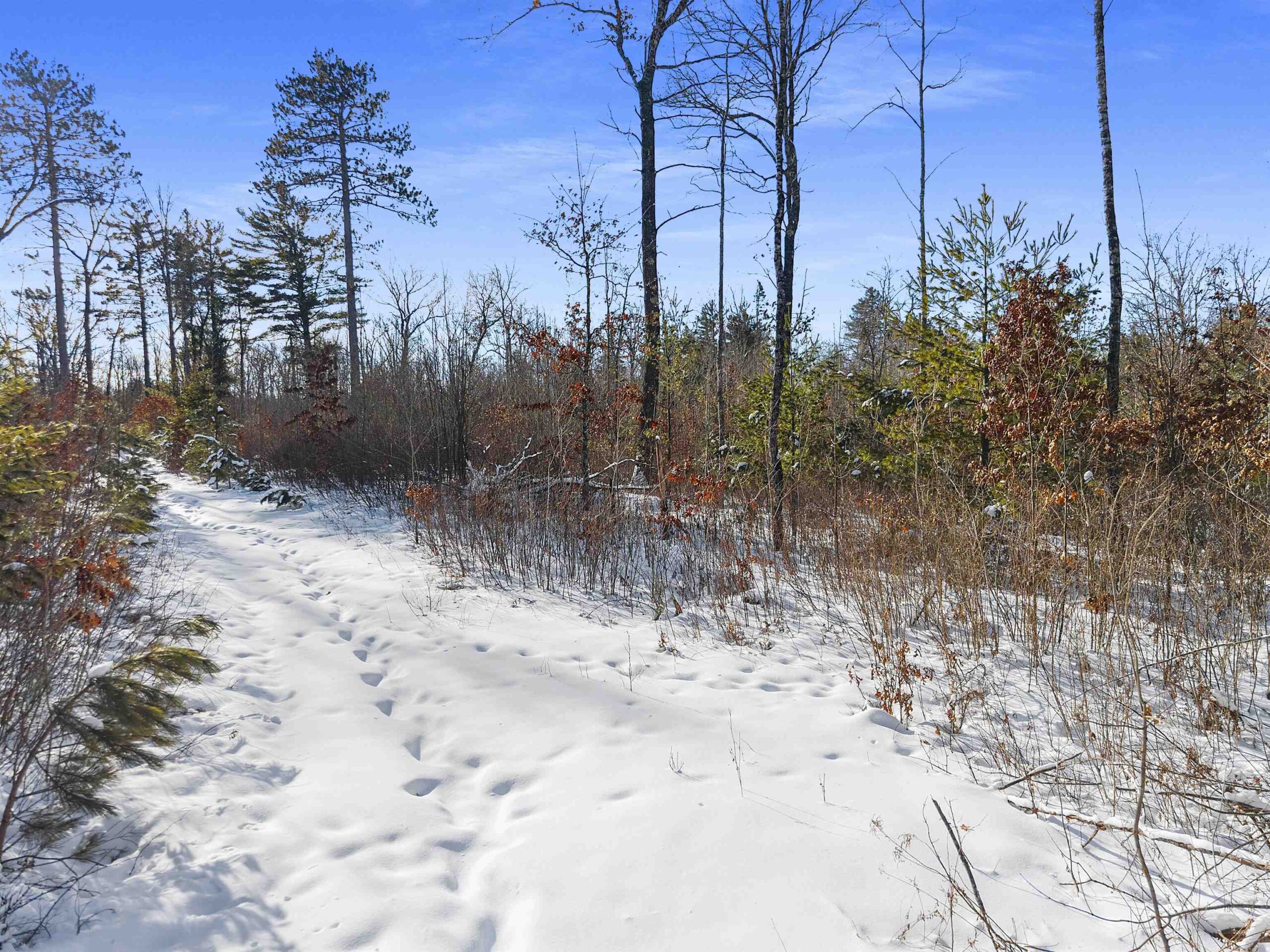
ATHELSTANE, WI, 54104
Adashun Jones, Inc.
Provided by: Venture Real Estate Co
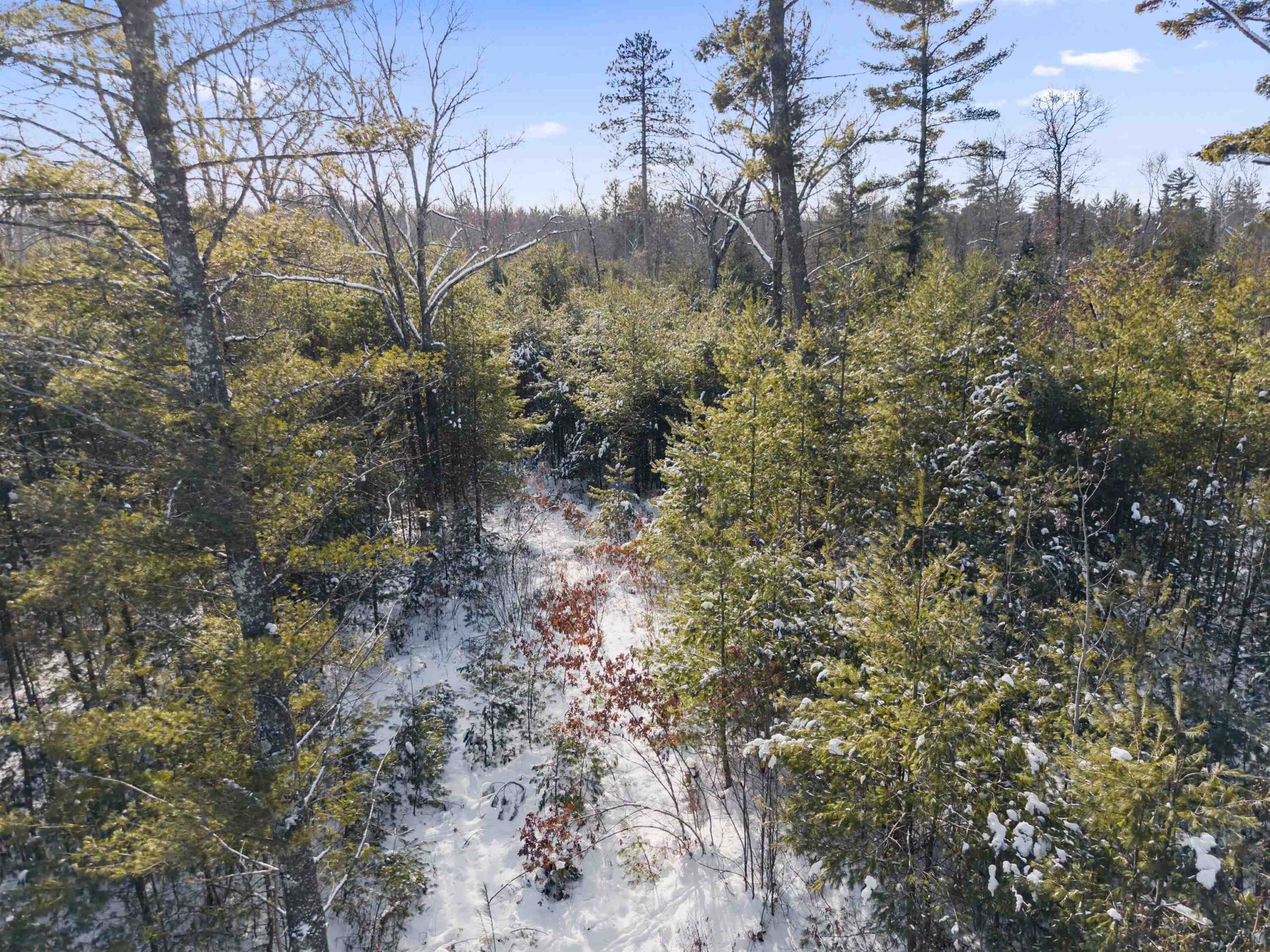
ATHELSTANE, WI, 54104
Adashun Jones, Inc.
Provided by: Venture Real Estate Co
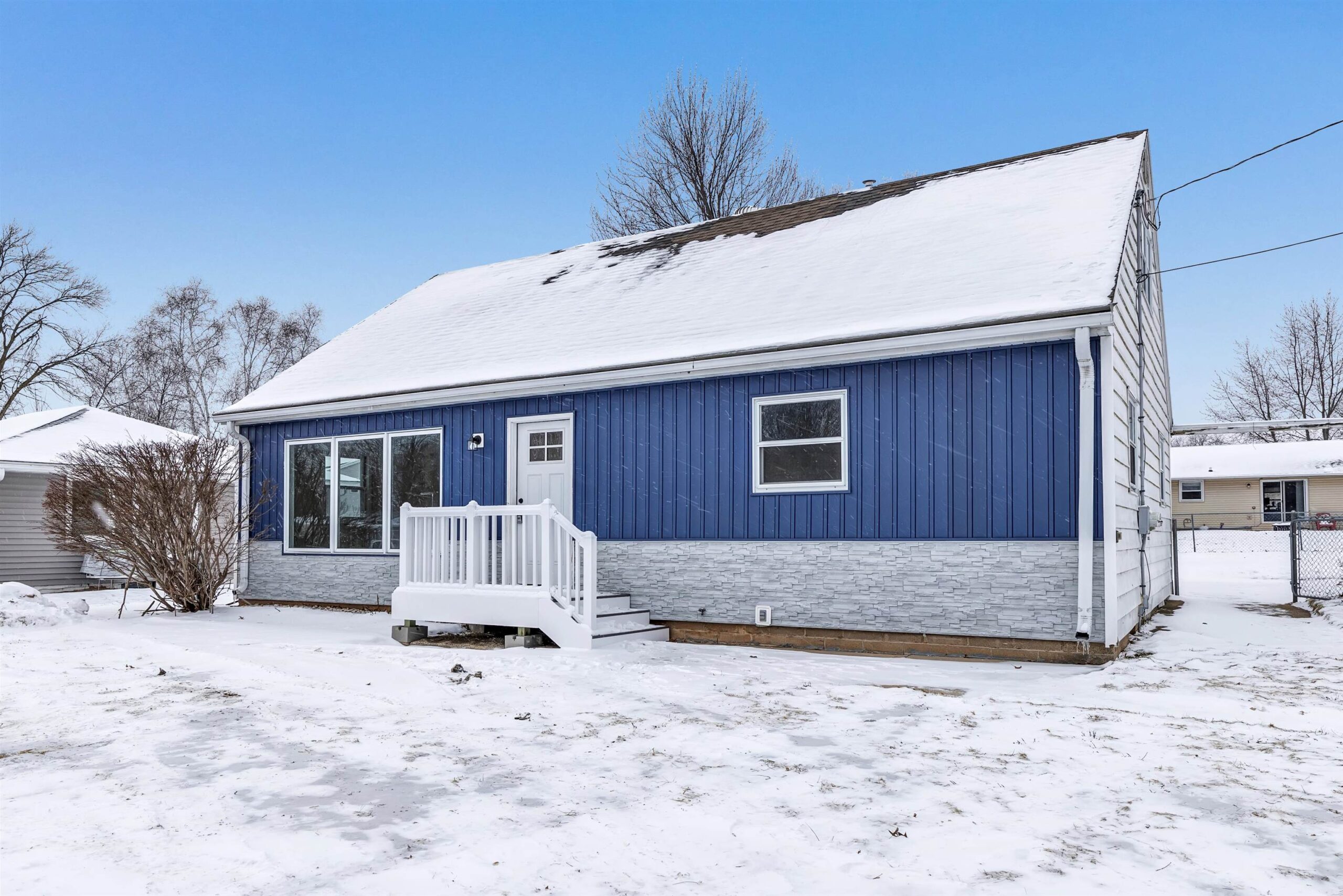
GREEN BAY, WI, 54313
Adashun Jones, Inc.
Provided by: Take Action Realty Group, LLC
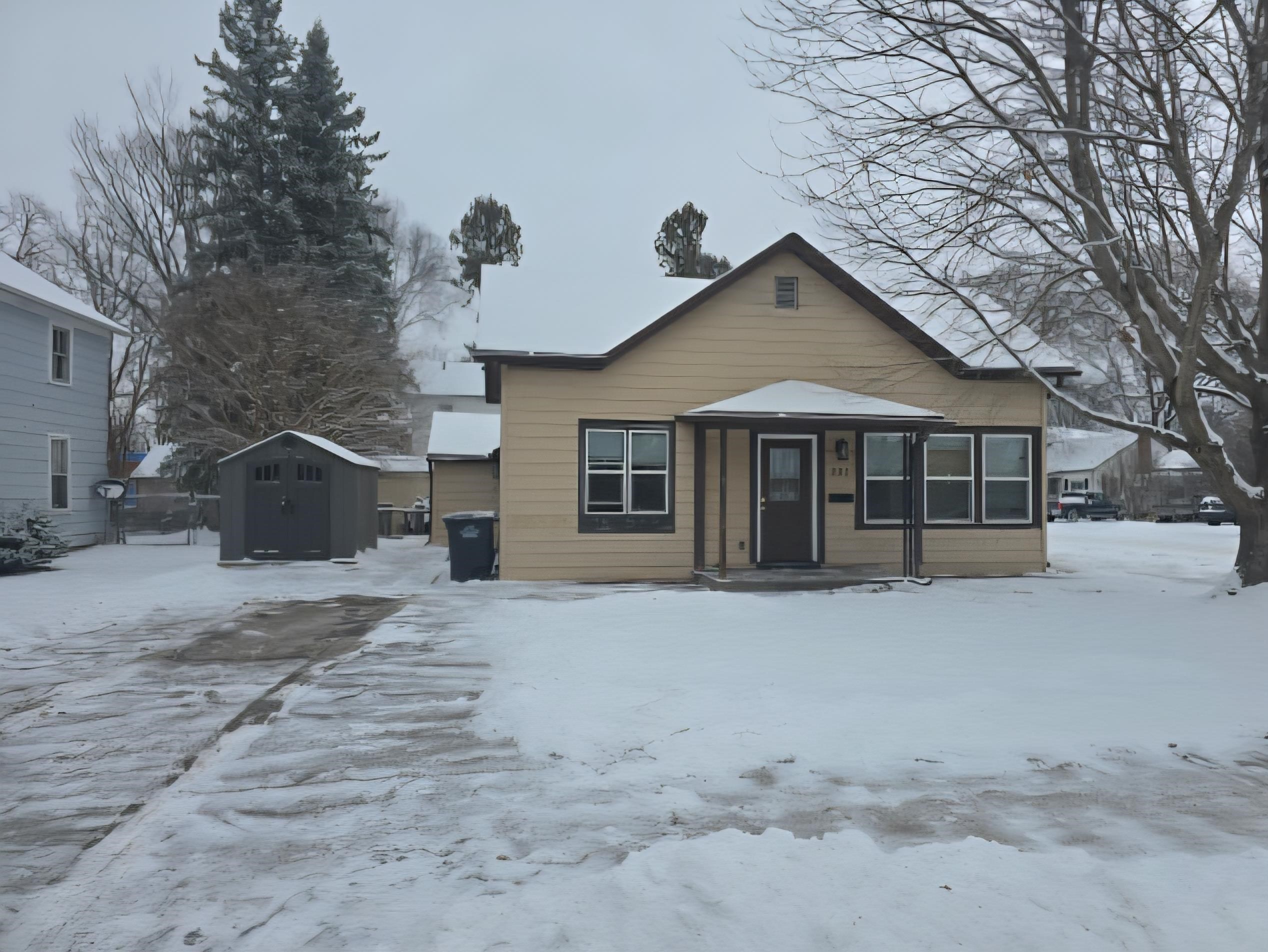
SHAWANO, WI, 54166-2409
Adashun Jones, Inc.
Provided by: Evermore Realty
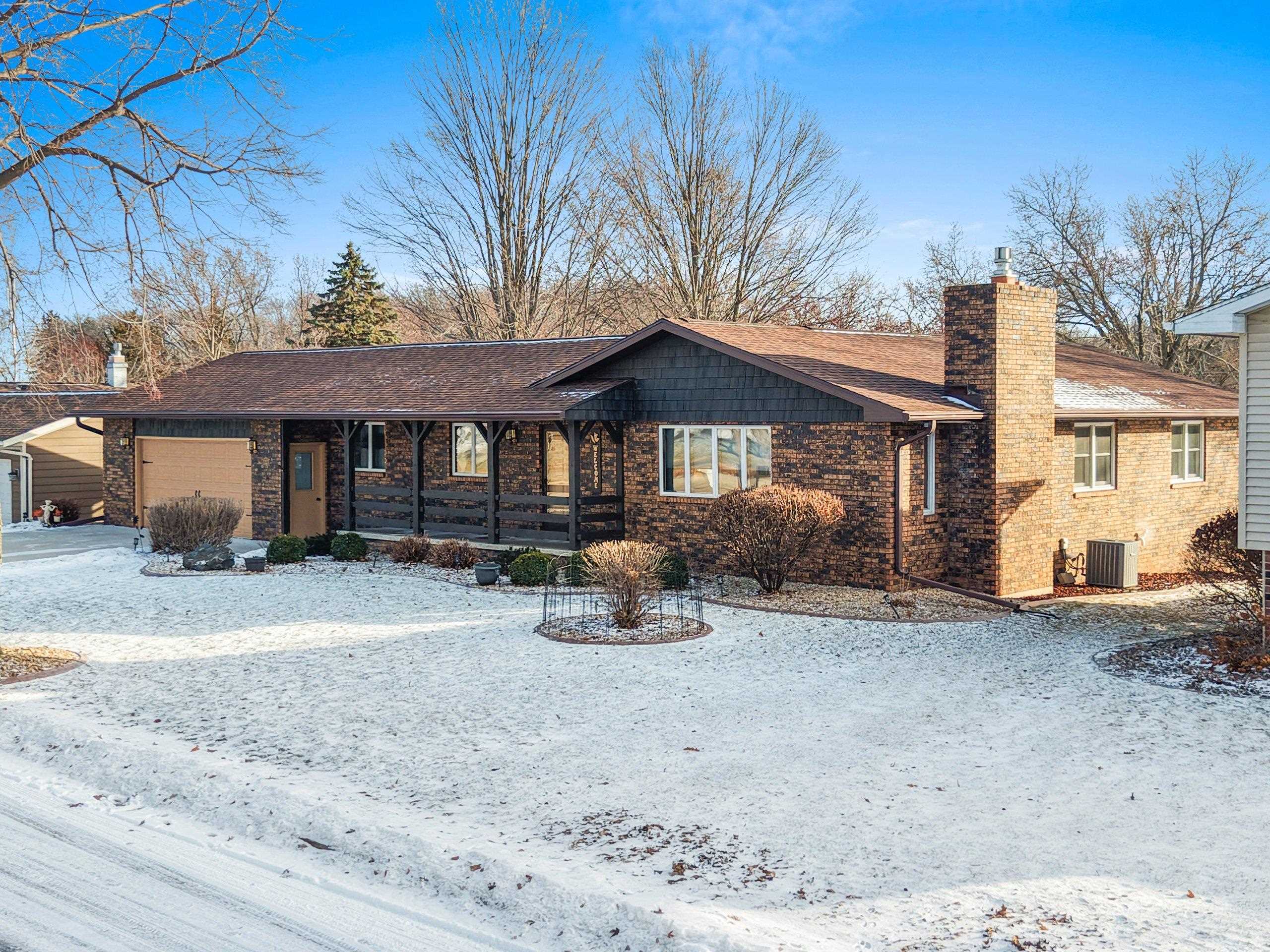
LITTLE CHUTE, WI, 54140
Adashun Jones, Inc.
Provided by: Hietpas Realty
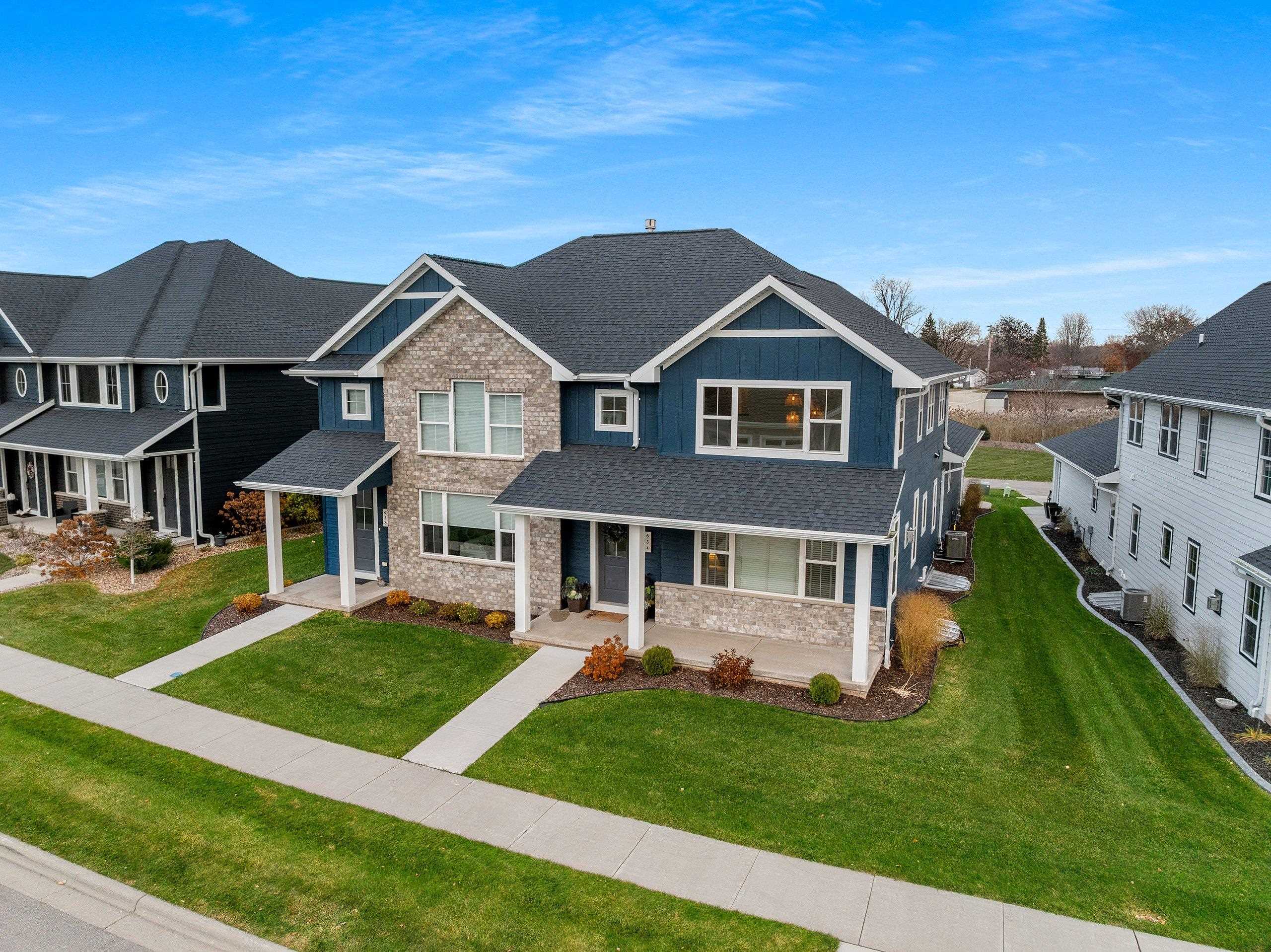
GREEN BAY, WI, 54313
Adashun Jones, Inc.
Provided by: Shorewest, Realtors
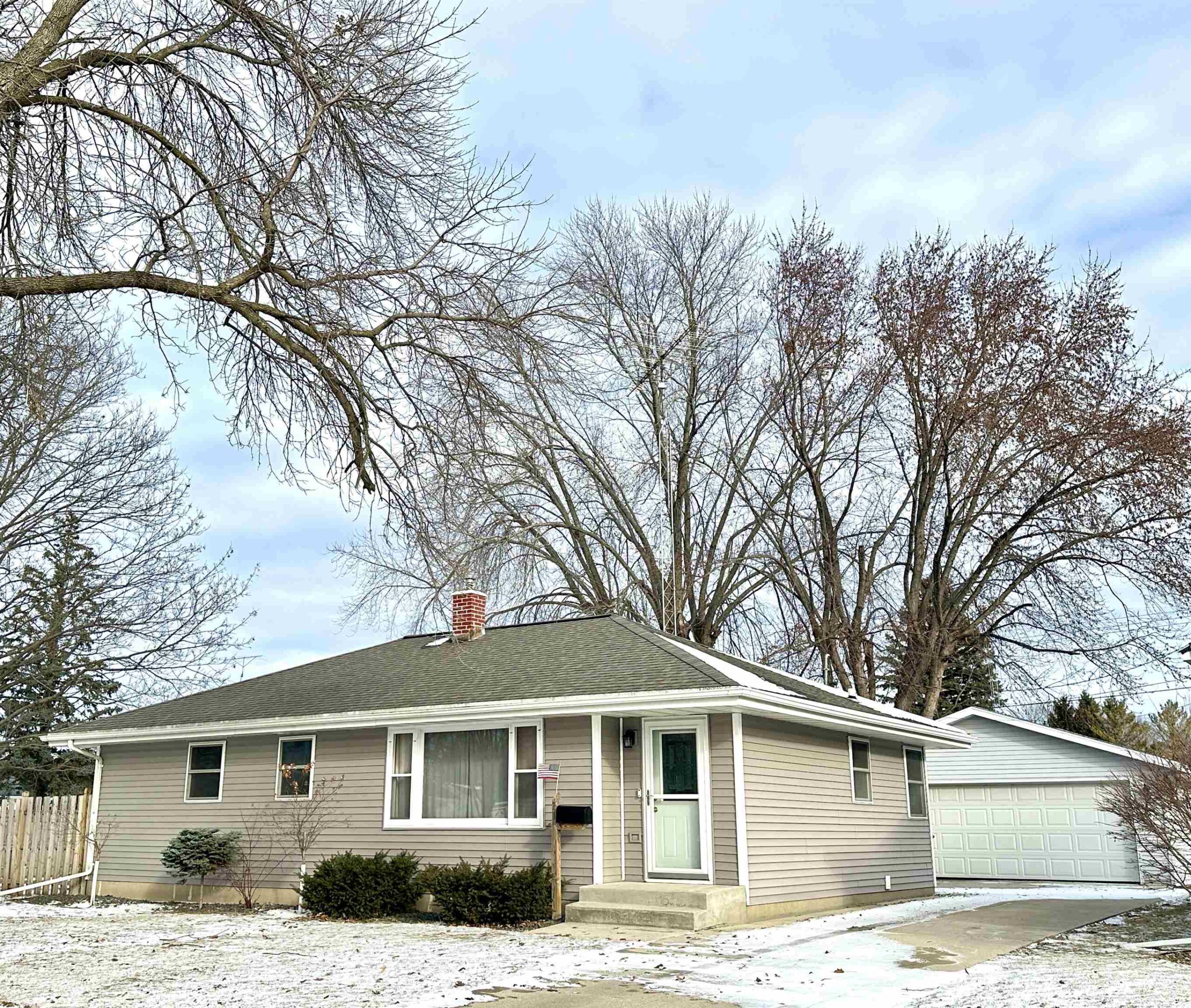
FOND DU LAC, WI, 54935-4650
Adashun Jones, Inc.
Provided by: RE/MAX Heritage
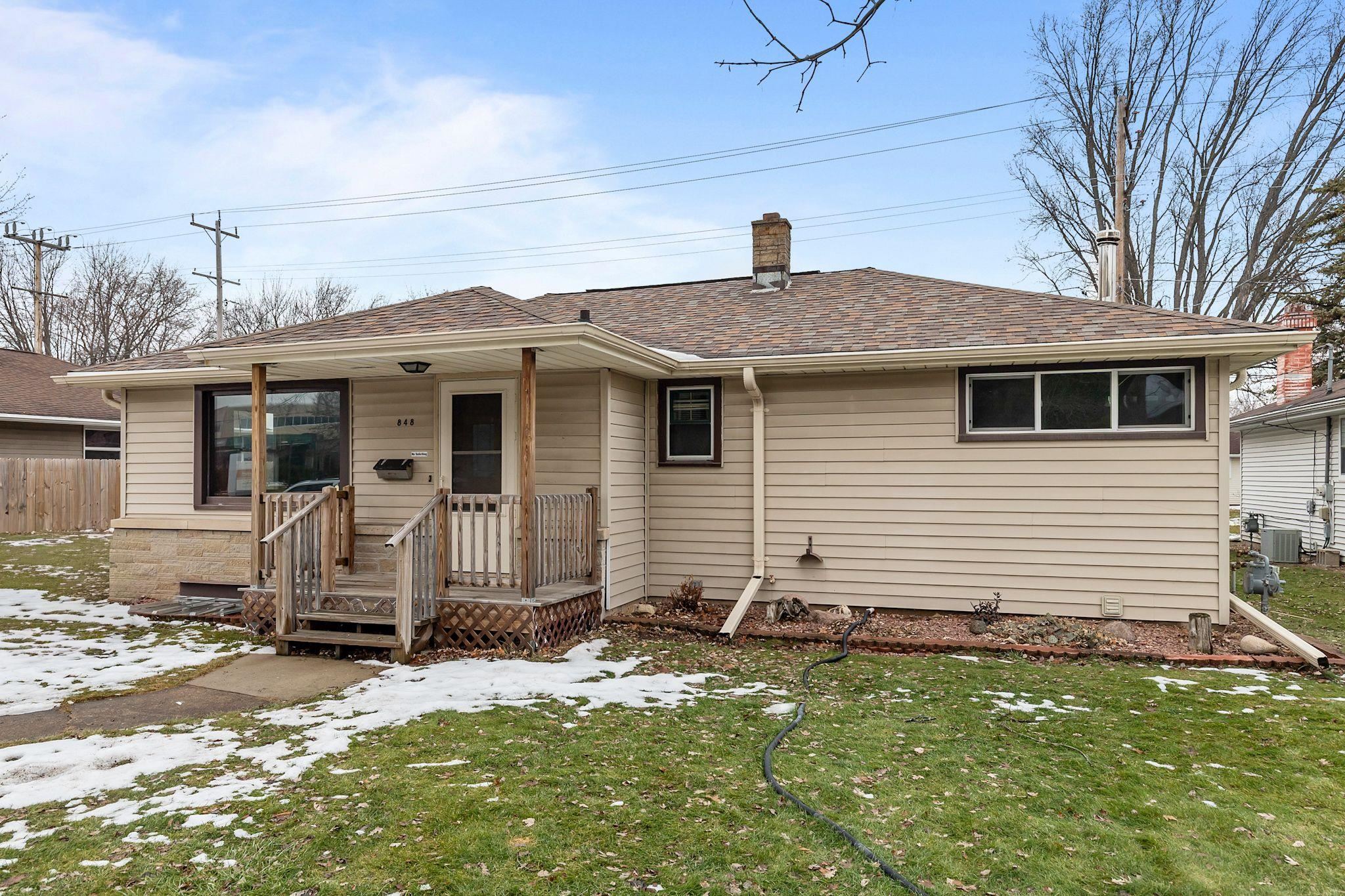
APPLETON, WI, 54911
Adashun Jones, Inc.
Provided by: Century 21 Ace Realty
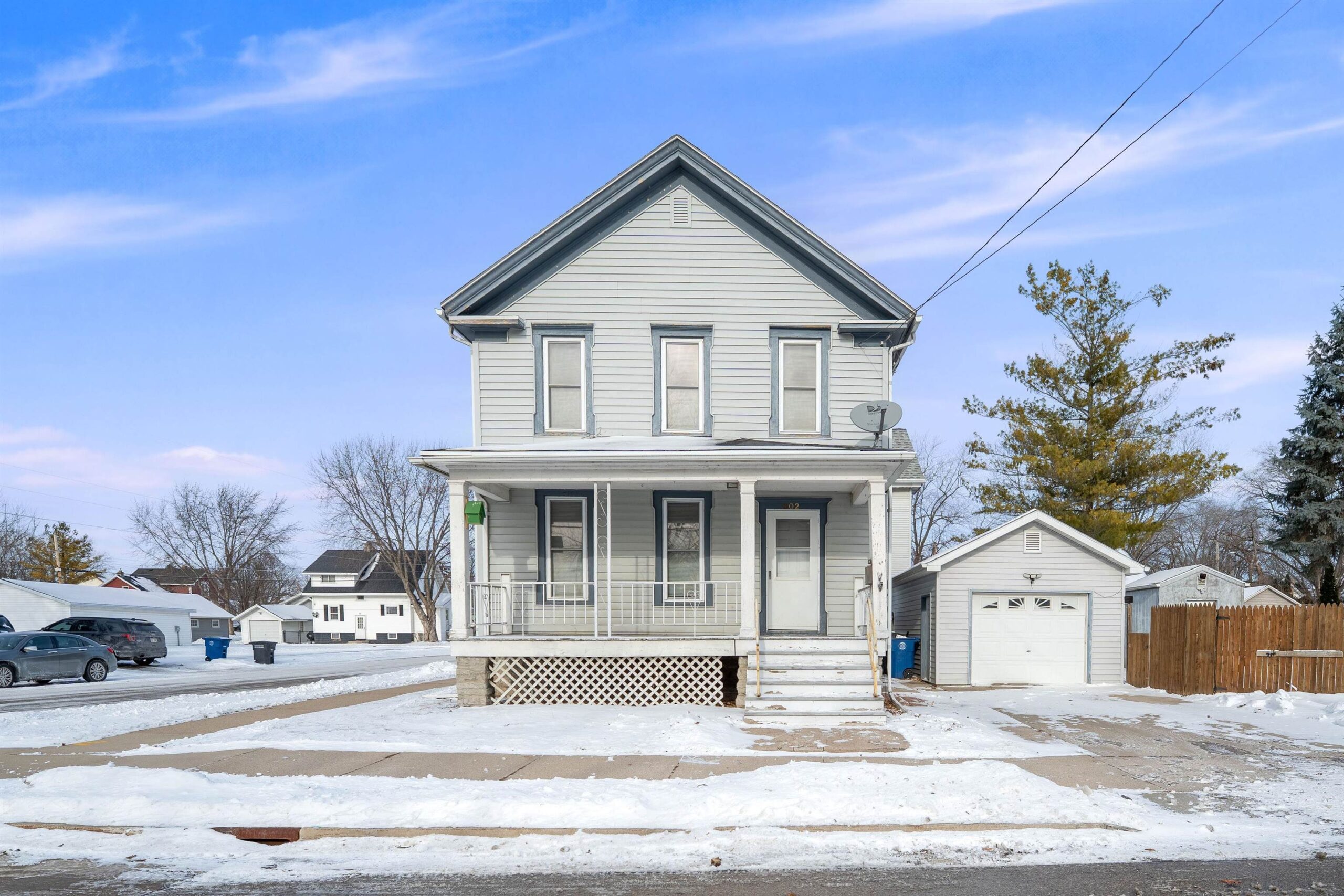
OSHKOSH, WI, 54901-5211
Adashun Jones, Inc.
Provided by: First Weber, Realtors, Oshkosh

