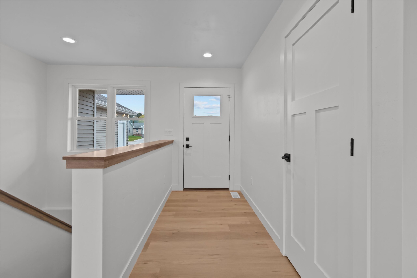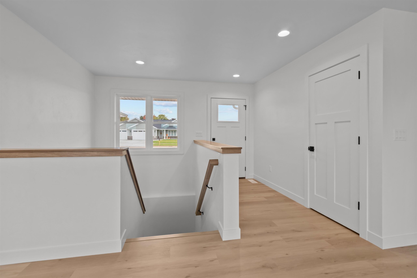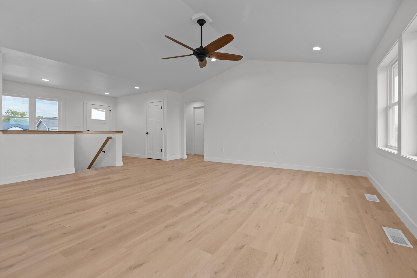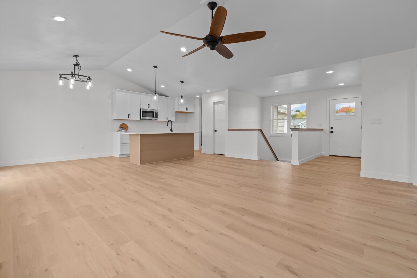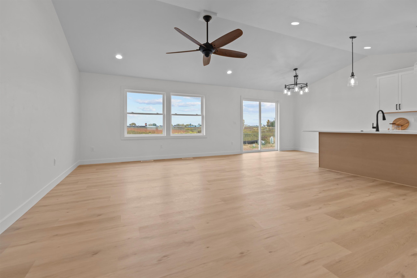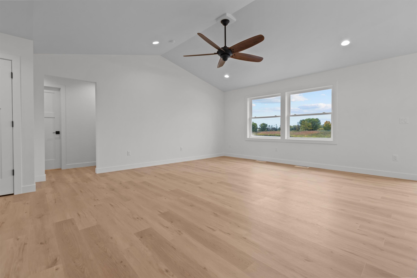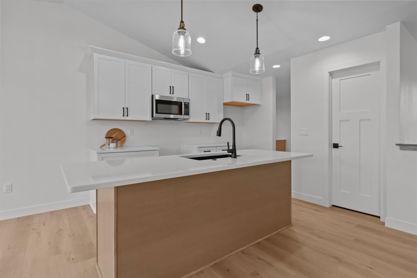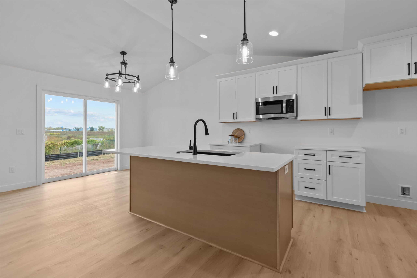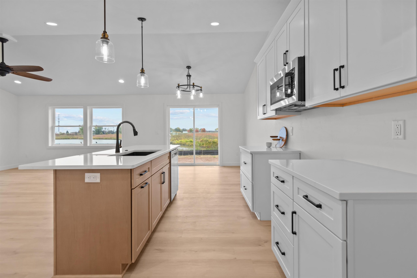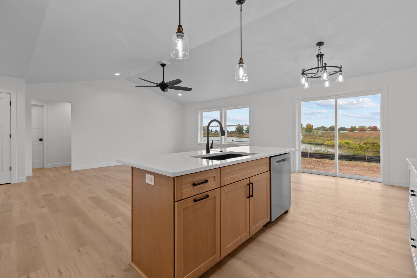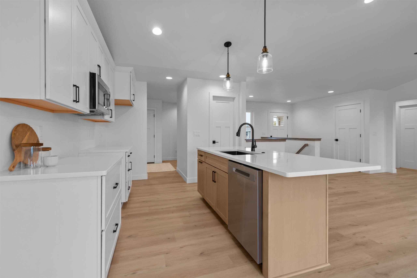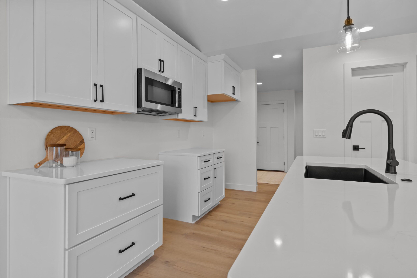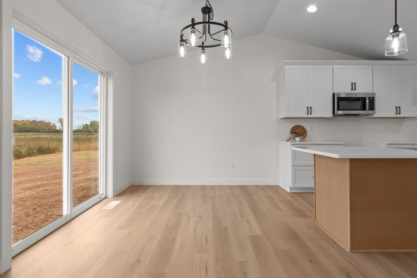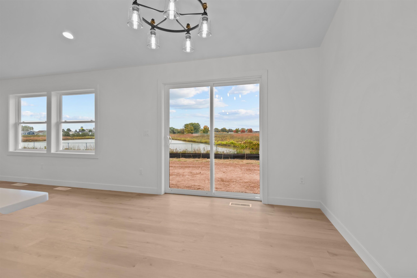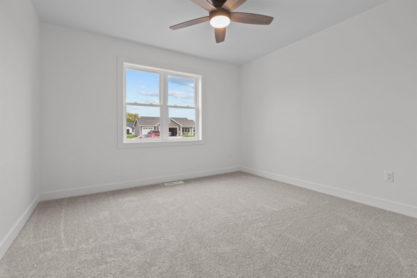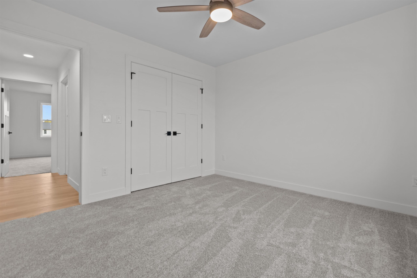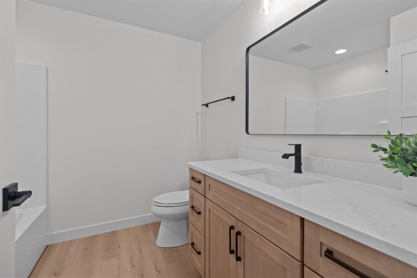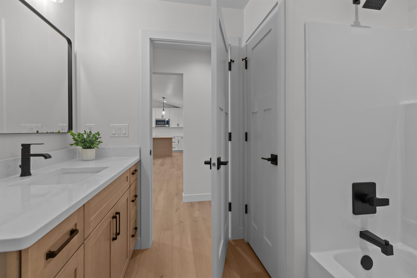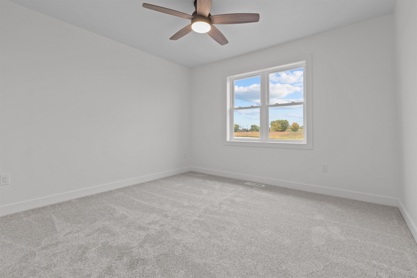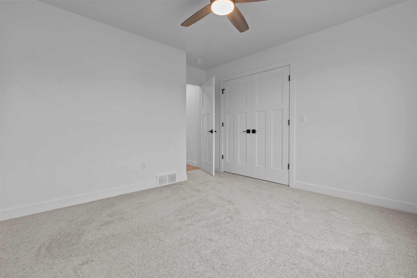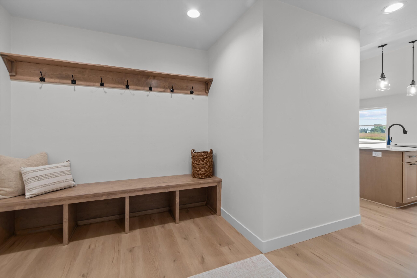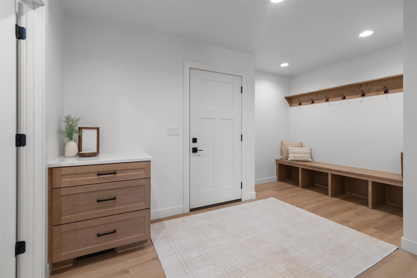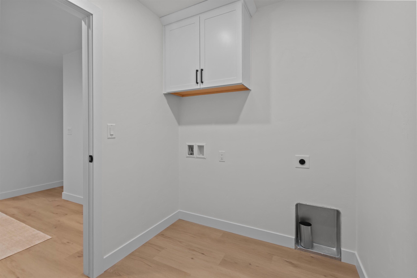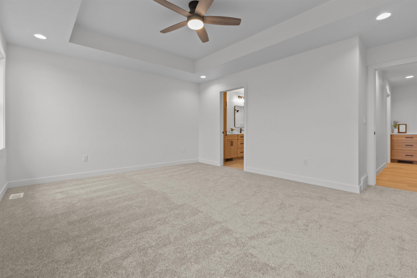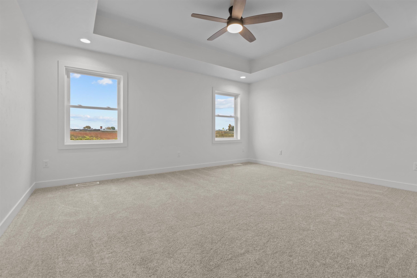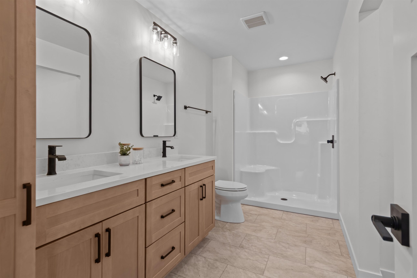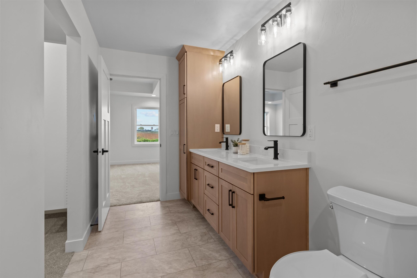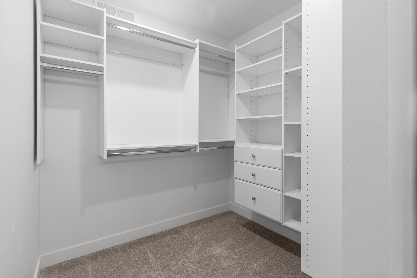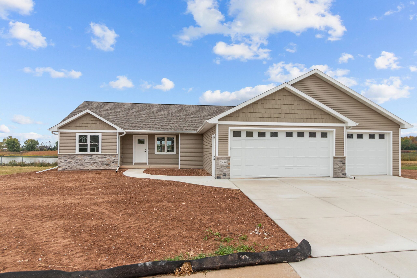
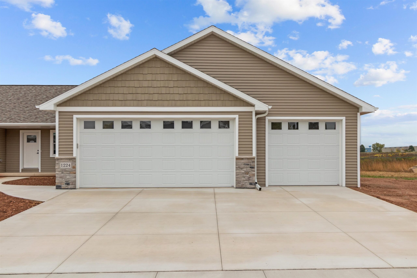
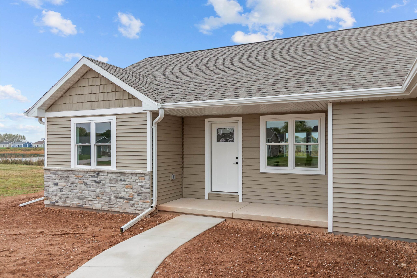
3
Beds
2
Bath
1,710
Sq. Ft.
Welcome to the split-bedroom ranch you’ve been waiting for! Conveniently located near stores, parks and schools . This new construction features an open-concept layout with vaulted cathedral ceilings, a kitchen with center island, walk-in pantry, soft close cabinetry and quartz countertops throughout. The master suite offers a tray ceiling, walk-in closet, and dual-sink vanity. A spacious back entry with drop zone adds everyday convenience. The lower level includes an egress window and is stubbed for a full bath, ready for future expansion. An oversized 3-car garage with floor drain completes this thoughtfully designed home.
- Total Sq Ft1710
- Above Grade Sq Ft1710
- Taxes570.39
- Year Built2025
- Exterior FinishStone Vinyl Siding
- Garage Size3
- ParkingAttached
- CountyOutagamie
- ZoningResidential
Inclusions:
Dishwasher, Microwave
Exclusions:
Seller's Personal Property
- Exterior FinishStone Vinyl Siding
- Misc. InteriorAt Least 1 Bathtub Kitchen Island None Pantry Split Bedroom Vaulted Ceiling(s) Walk-in Closet(s) Walk-in Shower
- TypeResidential Single Family Residence
- HeatingForced Air
- CoolingCentral Air
- WaterPublic
- SewerPublic Sewer
- BasementFull Stubbed for Bath Sump Pump
- StyleRanch
| Room type | Dimensions | Level |
|---|---|---|
| Bedroom 1 | 16x13 | Main |
| Bedroom 2 | 11x11 | Main |
| Bedroom 3 | 11x11 | Main |
| Family Room | 16x17 | Main |
| Kitchen | 12x10 | Main |
| Dining Room | 10x9 | Main |
| Other Room | 9x6 | Main |
- New Construction1
- For Sale or RentFor Sale
Contact Agency
Similar Properties
Monticello, WI, 53570
Adashun Jones, Inc.
Provided by: Century 21 Advantage
Washington, WI, 54166
Adashun Jones, Inc.
Provided by: Pifer’s Auction & Realty
Madison, WI, 53716
Adashun Jones, Inc.
Provided by: Patrick J Martin Real Estate LLC
Beloit, WI, 53511
Adashun Jones, Inc.
Provided by: Badgerland Real Estate & Associates, LLC
Middleton, WI, 53562
Adashun Jones, Inc.
Provided by: Sam Simon Real Estate, LLC
Baraboo, WI, 53913
Adashun Jones, Inc.
Provided by: RE/MAX Preferred
Madison, WI, 53711
Adashun Jones, Inc.
Provided by: Lake & City Homes Realty
DeForest, WI, 53532
Adashun Jones, Inc.
Provided by: Madcityhomes.Com
Madison, WI, 53719
Adashun Jones, Inc.
Provided by: Madcityhomes.Com
Lancaster, WI, 53813
Adashun Jones, Inc.
Provided by: Platteville Realty LLC

