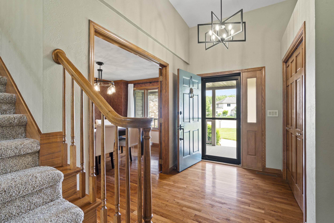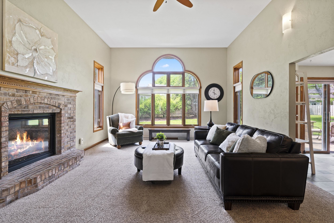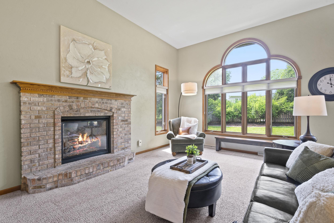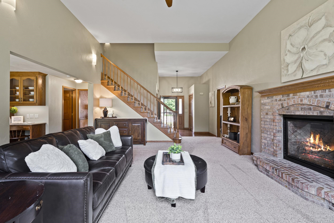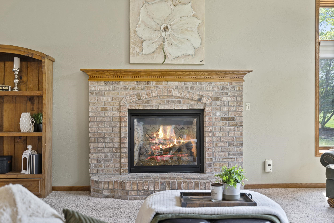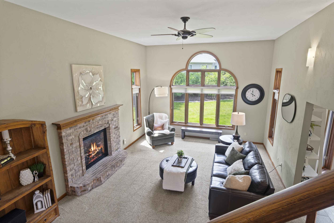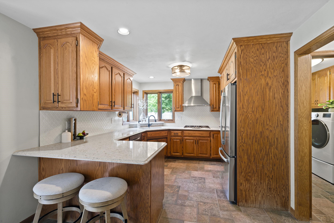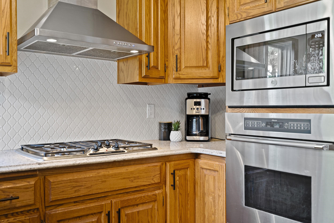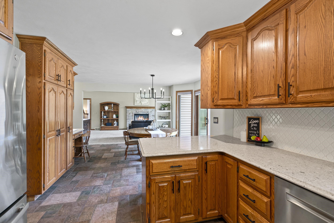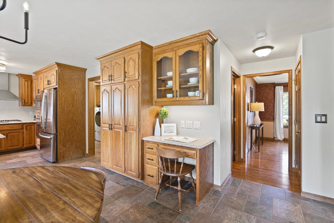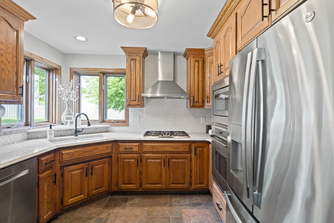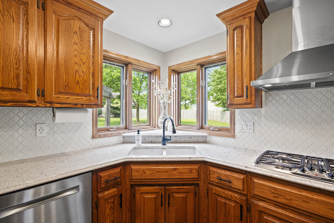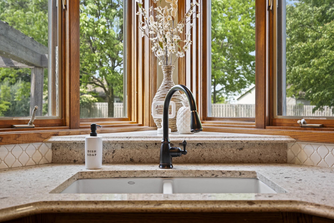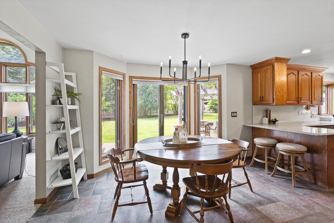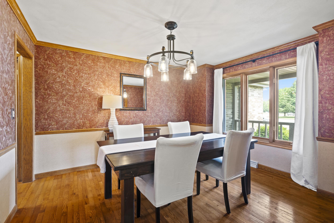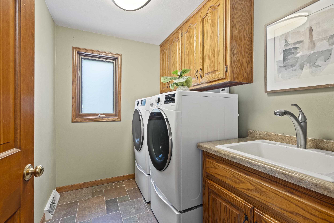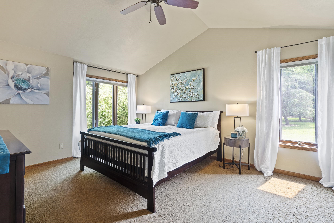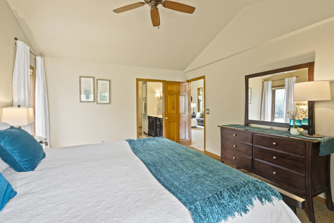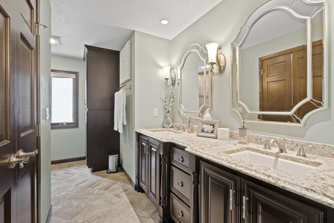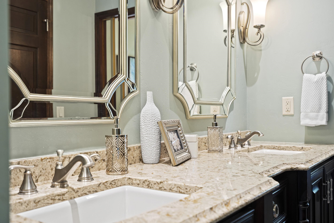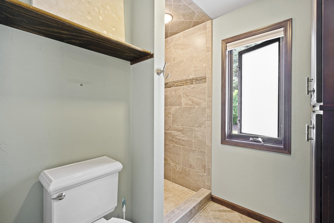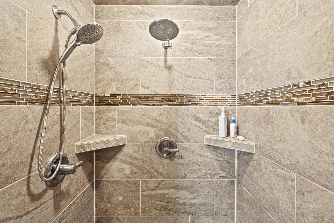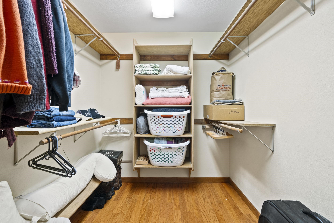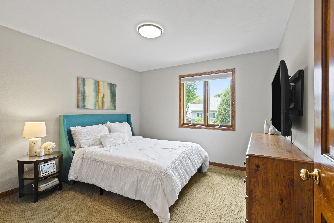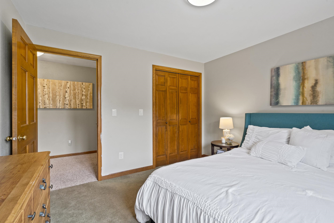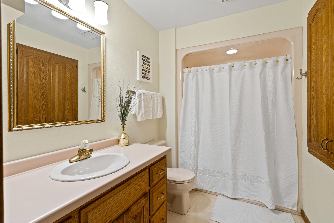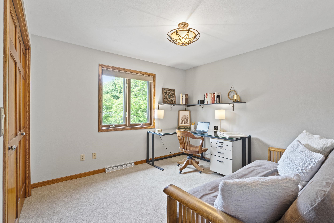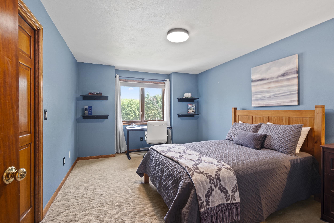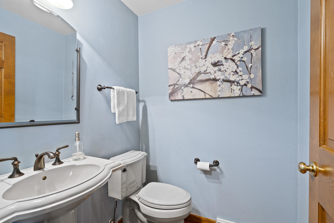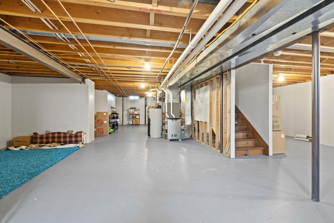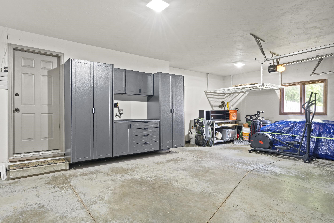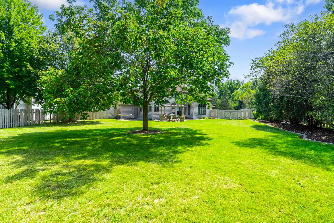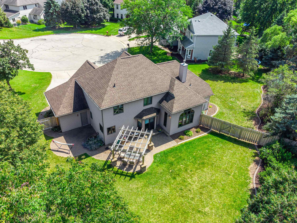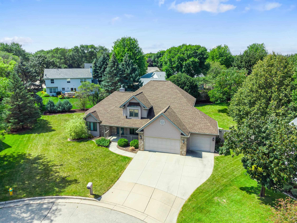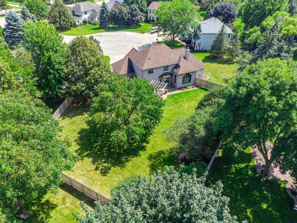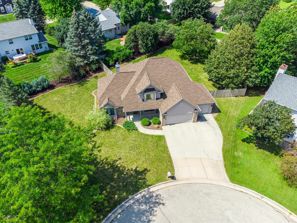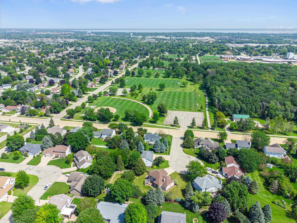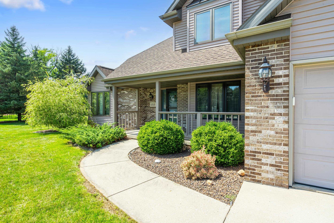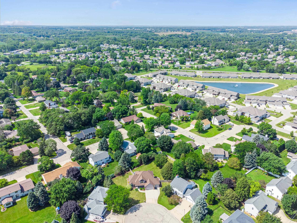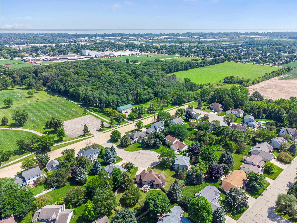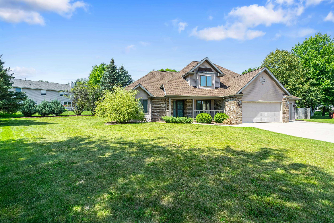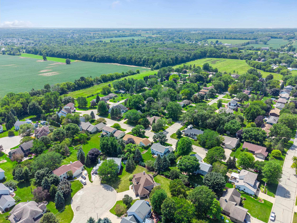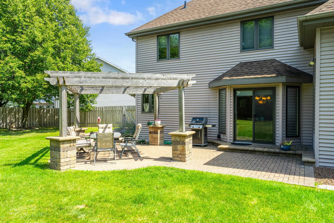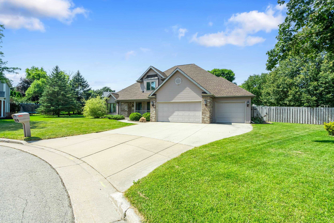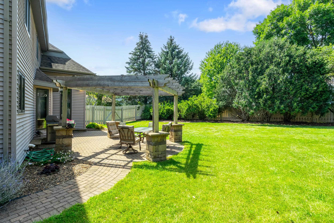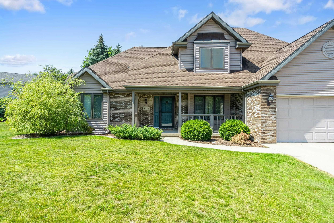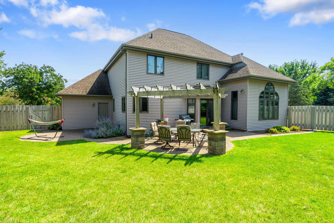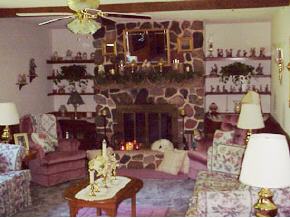
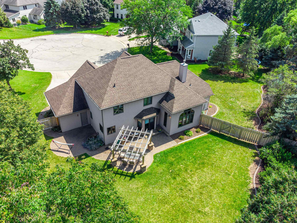
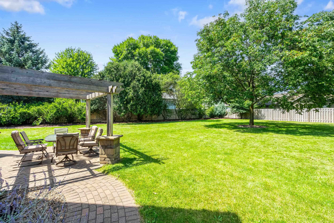
4
Beds
3
Bath
2,183
Sq. Ft.
A gracious front porch and welcoming foyer lead into a stunning two-story great room, filled w/natural light from a walls of windows & anchored by a cozy fireplace. The kitchen impresses w/ upgraded appliances, quartz countertops, a tile backsplash, built-in desk, & a spacious pantry. Enjoy the beautifully landscaped, park-like backyard with mature trees, stamped concrete patio, pergola and privacy fence. The main floor owner’s suite offers a spacious bedroom, a luxurious updated bath w/ a walk-in tile shower and walk-in closet. Upstairs, three additional bedrooms provide space and privacy. First-floor laundry adds convenience. The 3 car garage is finished and includes built-in cabinets. All of this is tucked away into a quiet cul-de-sac! Seller is asking for 48hr Binding Acceptance.
- Total Sq Ft2183
- Above Grade Sq Ft2183
- Taxes6147
- Est. Acreage19326
- Year Built1991
- Exterior FinishBrick Vinyl Siding
- Garage Size3
- ParkingAttached
- CountyWinnebago
- ZoningResidential
Inclusions:
Refrigerator, Ranger, Washer, Dryer, Microwave, Dishwasher, Garage Cabinets, Pergola
Exclusions:
Sellers Personal Property and Stagin
- Exterior FinishBrick Vinyl Siding
- Misc. InteriorAt Least 1 Bathtub Gas Hi-Speed Internet Availbl One Vaulted Ceiling(s) Walk-in Closet(s) Walk-in Shower
- TypeResidential Single Family Residence
- HeatingForced Air
- CoolingCentral Air
- WaterPublic
- SewerPublic Sewer
- BasementFull Sump Pump
| Room type | Dimensions | Level |
|---|---|---|
| Bedroom 1 | 15x12 | Main |
| Bedroom 2 | 12x11 | Upper |
| Bedroom 3 | 11x11 | Upper |
| Bedroom 4 | 11x11 | Upper |
| Formal Dining Room | 12x11 | Main |
| Kitchen | 12x10 | Main |
| Living Room | 19x15 | Main |
| Dining Room | 13x11 | Main |
| Other Room | 11x6 | Main |
| Other Room 2 | 8x6 | Main |
- For Sale or RentFor Sale
Contact Agency
Similar Properties
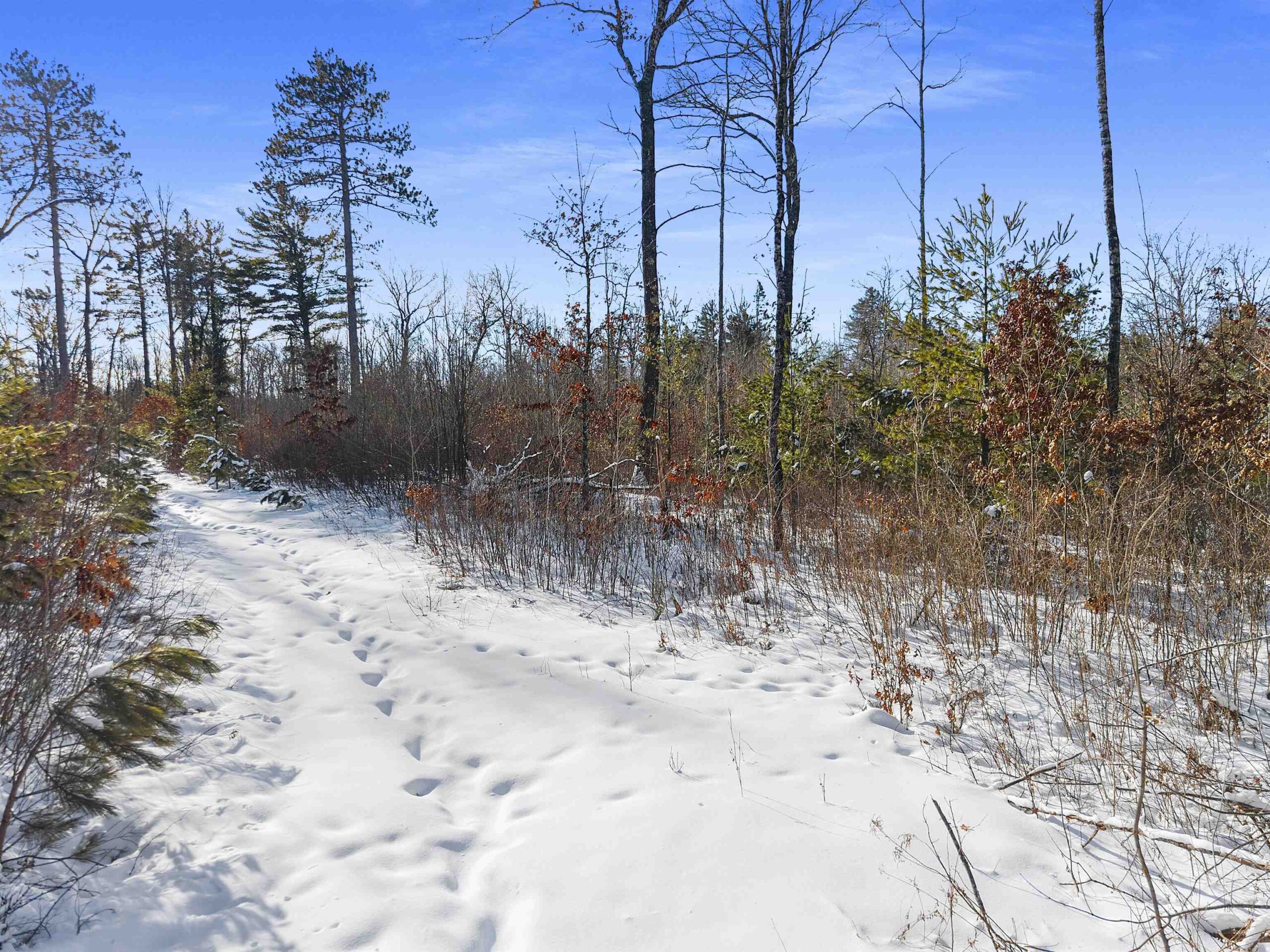
ATHELSTANE, WI, 54104
Adashun Jones, Inc.
Provided by: Venture Real Estate Co
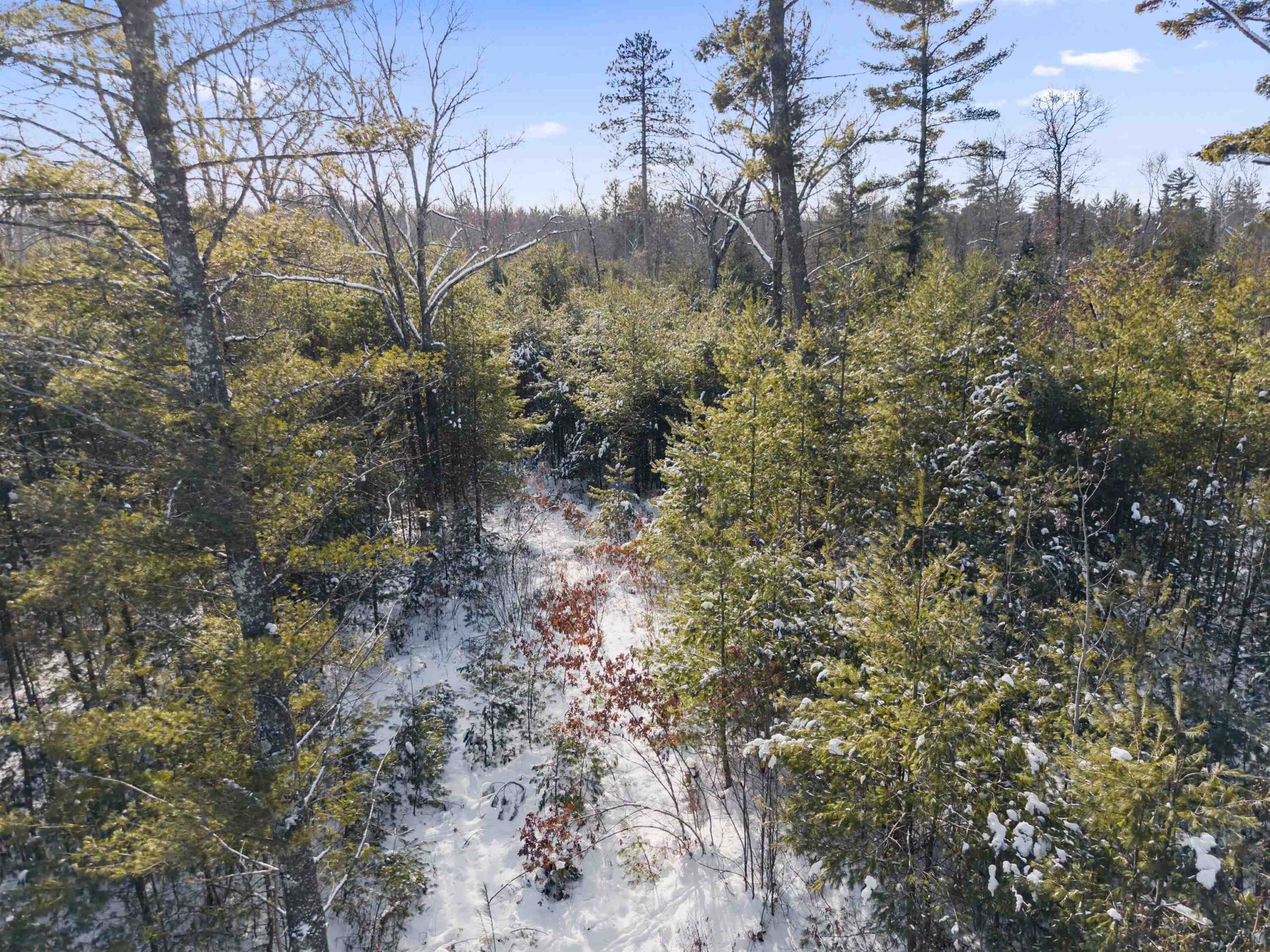
ATHELSTANE, WI, 54104
Adashun Jones, Inc.
Provided by: Venture Real Estate Co
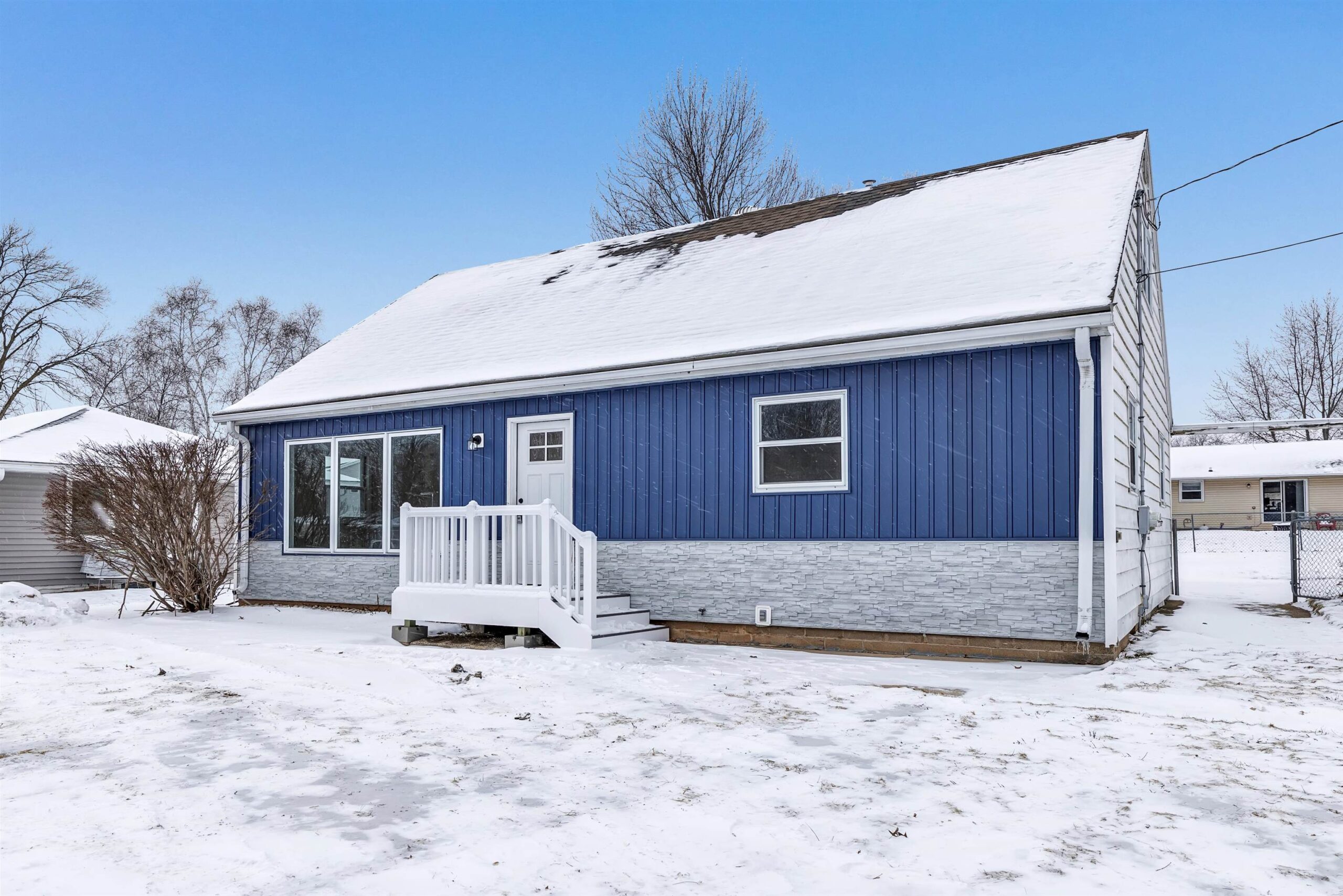
GREEN BAY, WI, 54313
Adashun Jones, Inc.
Provided by: Take Action Realty Group, LLC
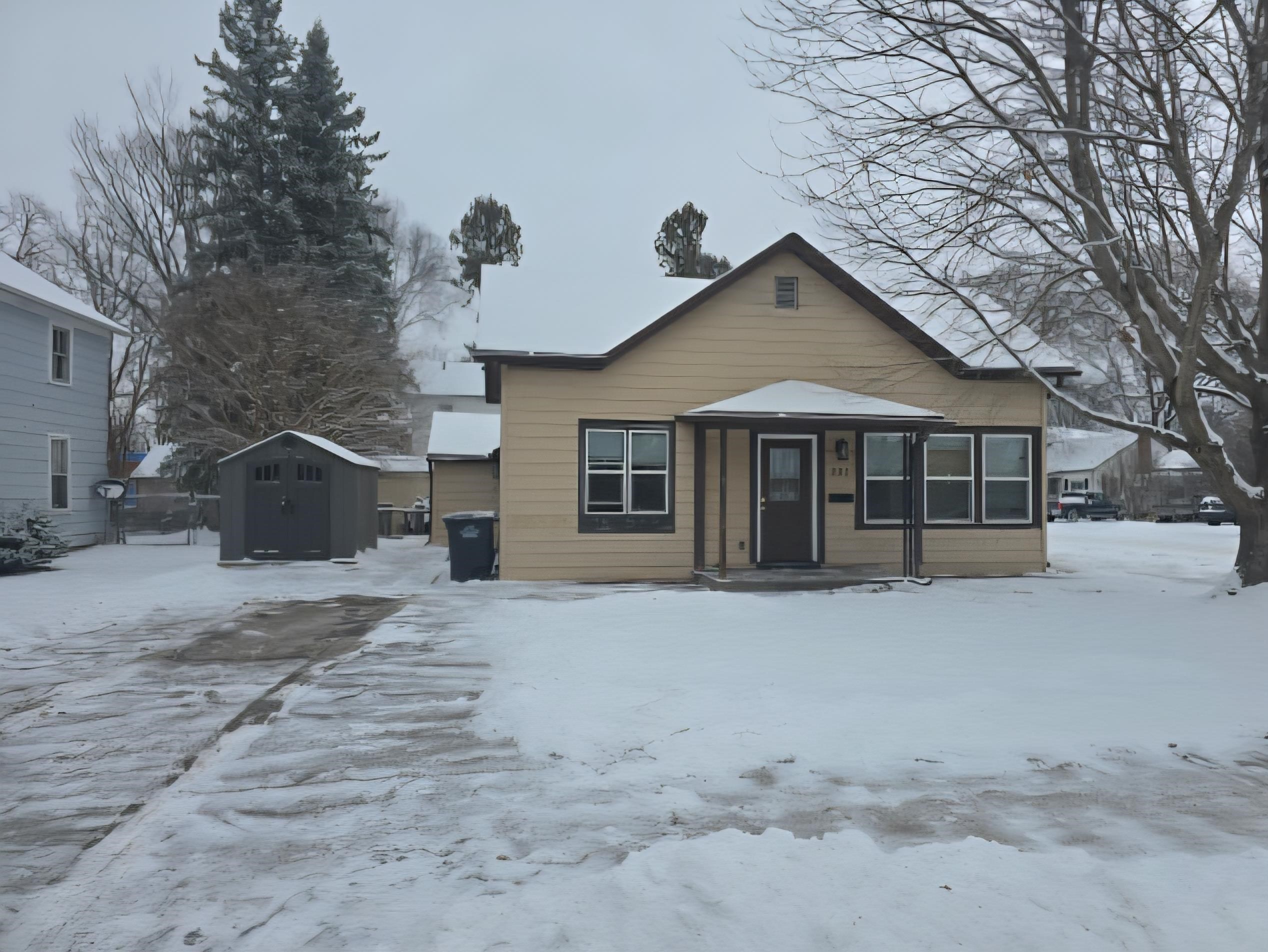
SHAWANO, WI, 54166-2409
Adashun Jones, Inc.
Provided by: Evermore Realty
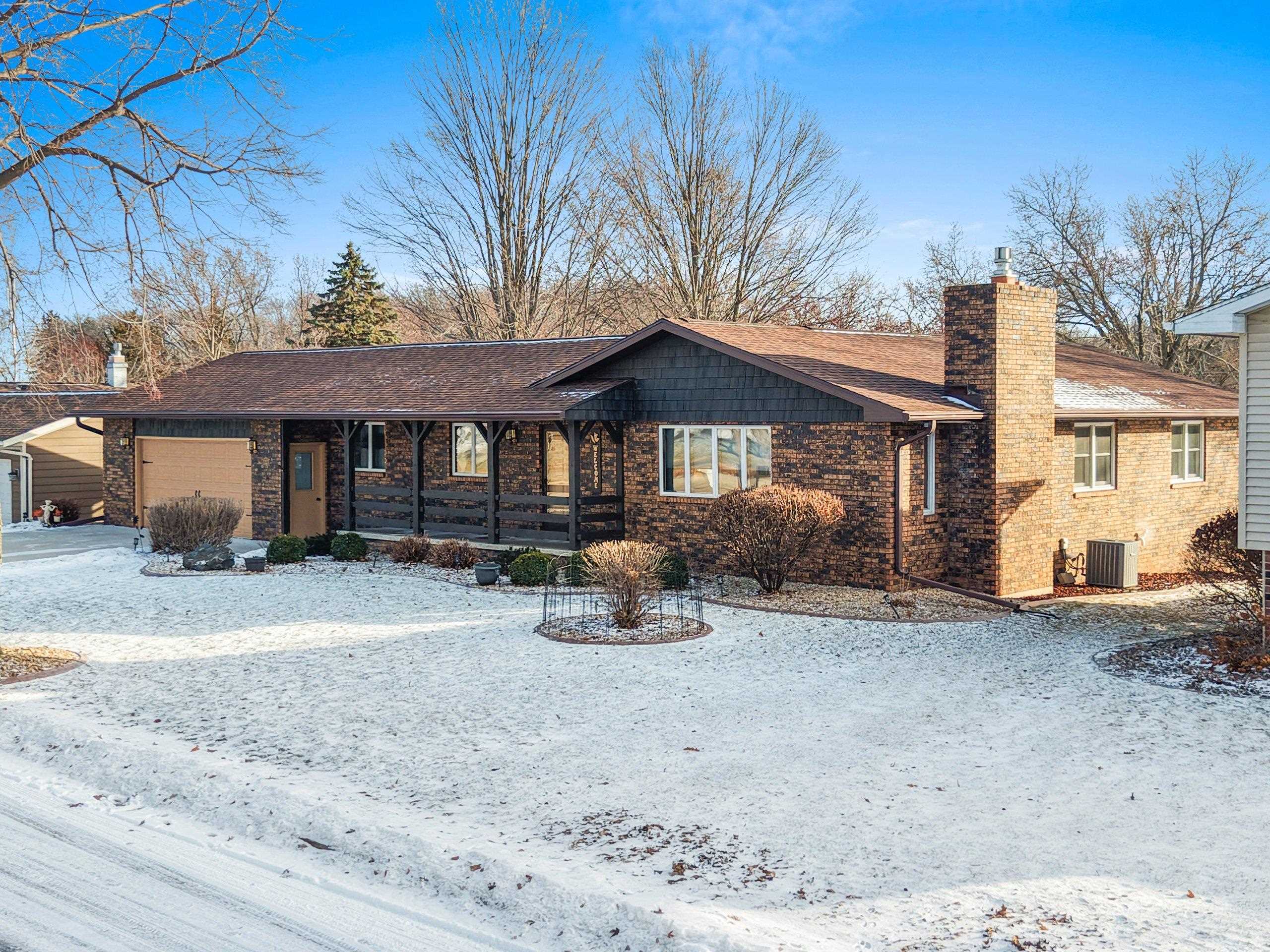
LITTLE CHUTE, WI, 54140
Adashun Jones, Inc.
Provided by: Hietpas Realty
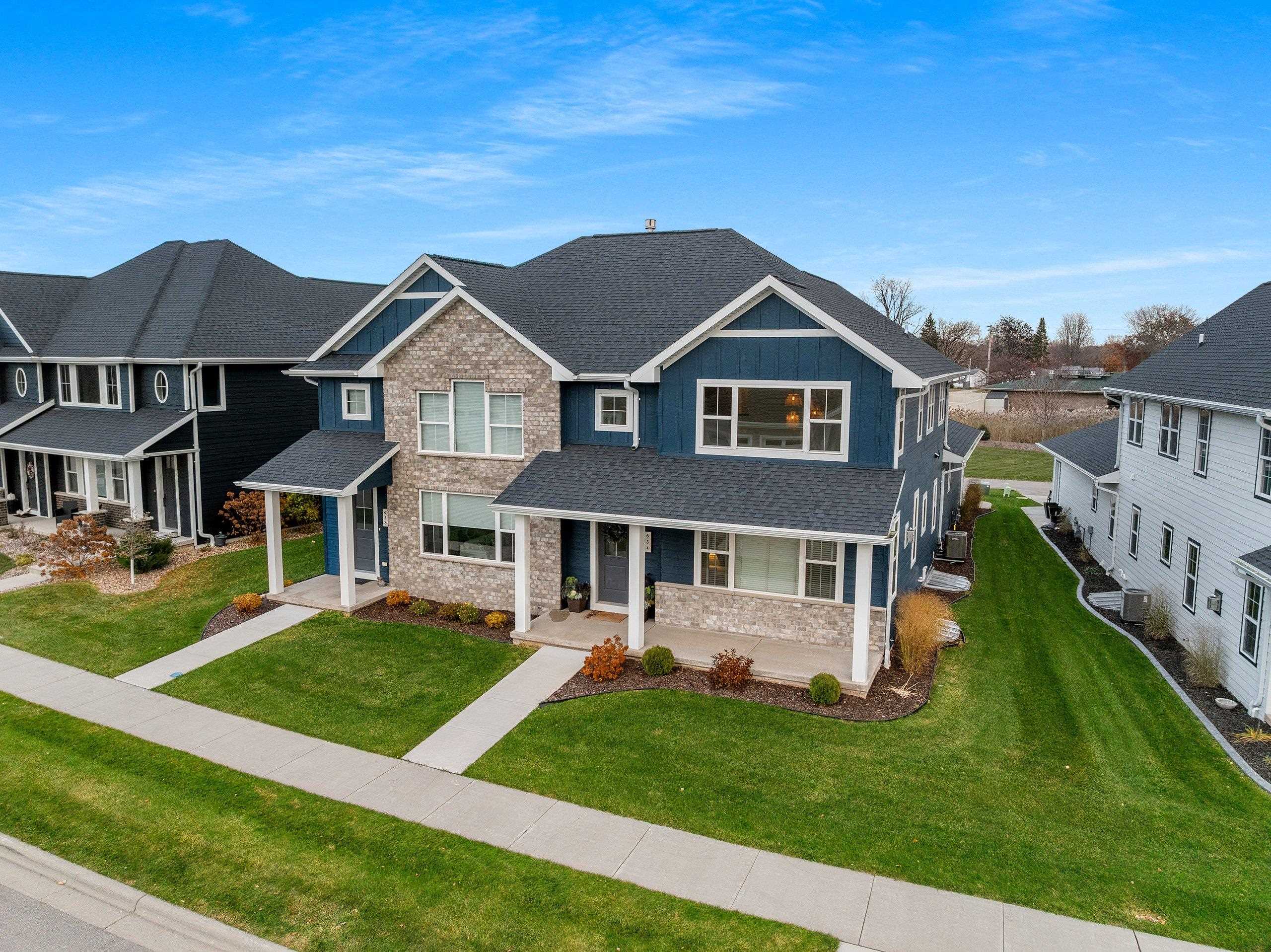
GREEN BAY, WI, 54313
Adashun Jones, Inc.
Provided by: Shorewest, Realtors
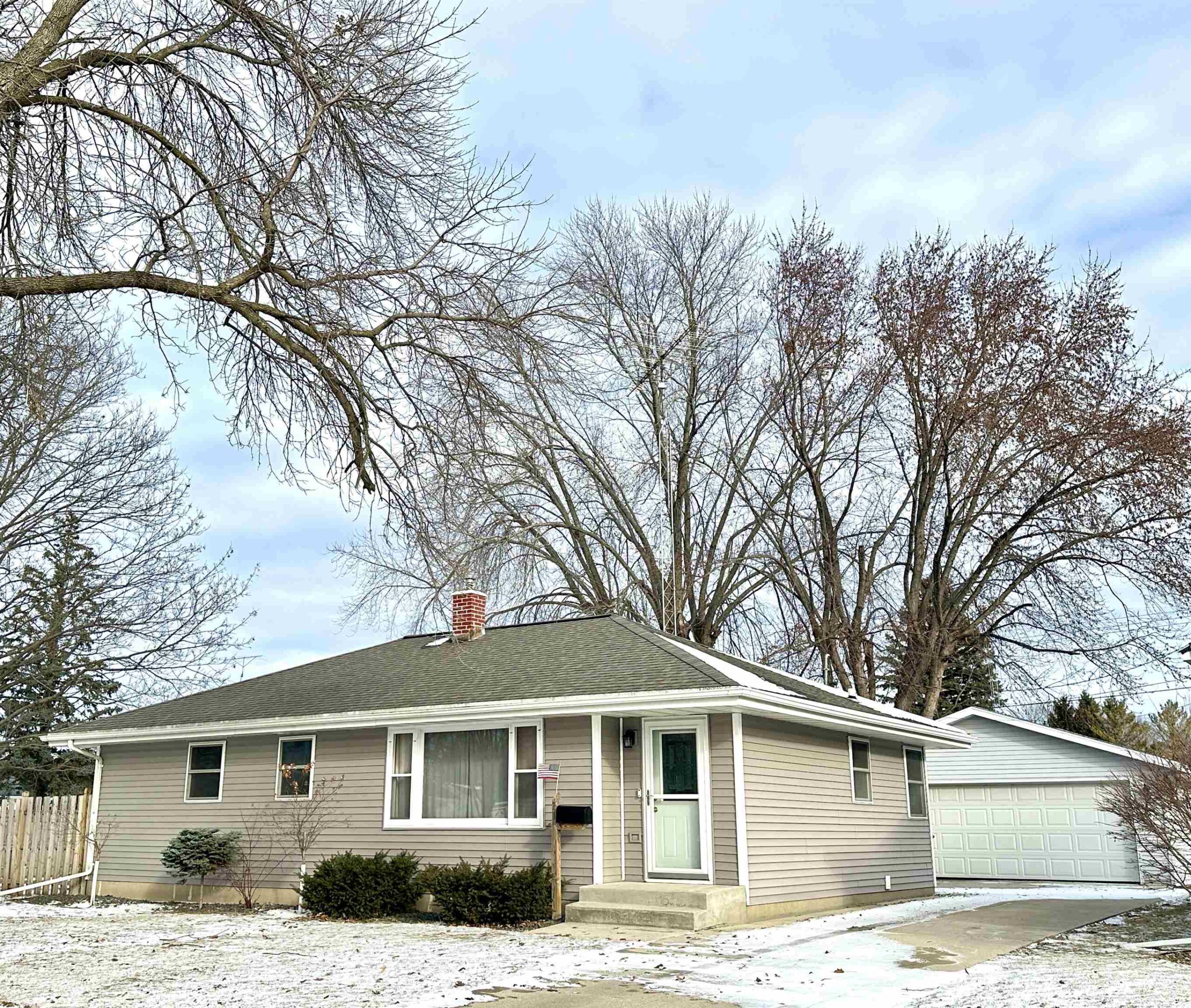
FOND DU LAC, WI, 54935-4650
Adashun Jones, Inc.
Provided by: RE/MAX Heritage
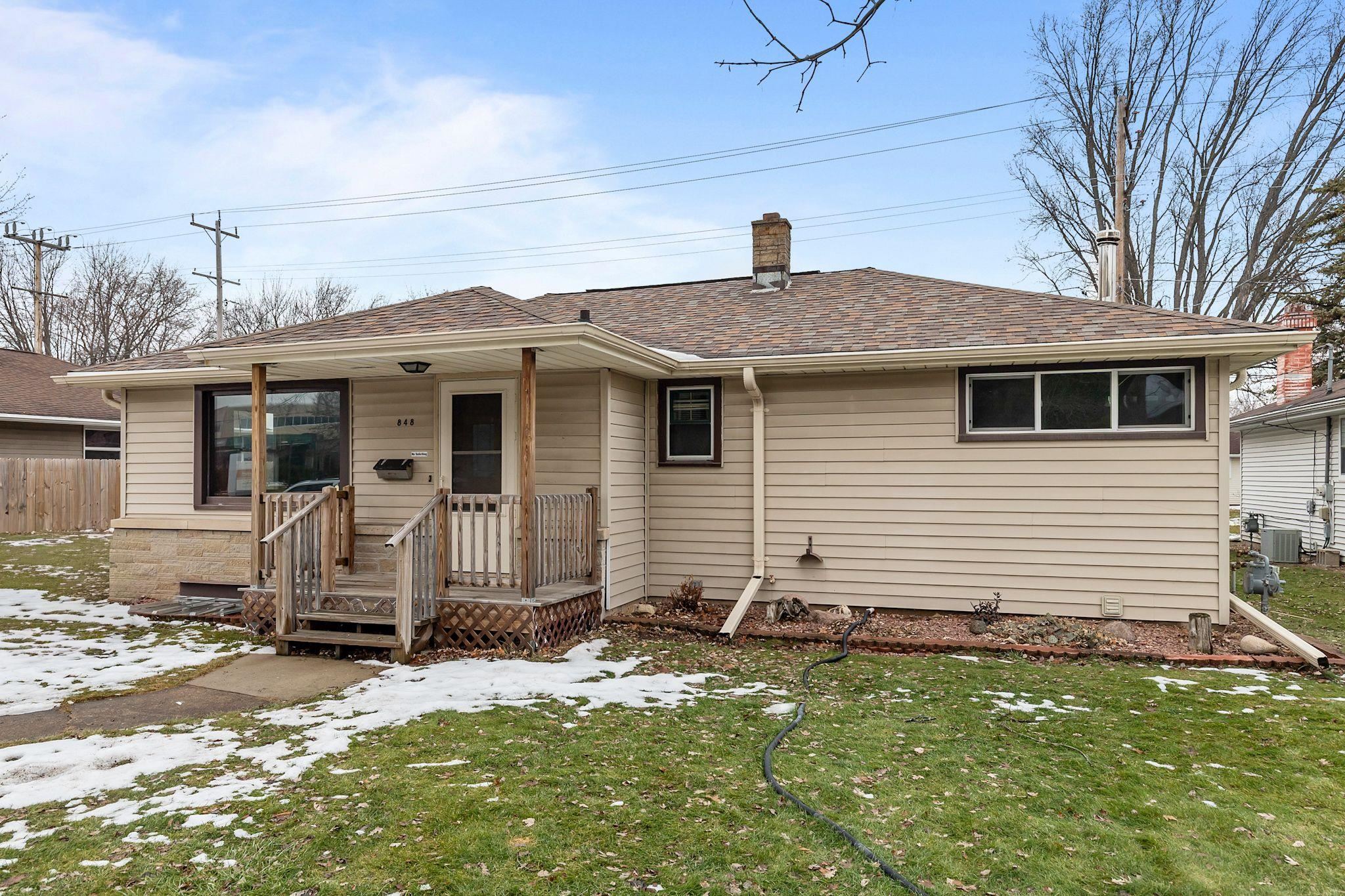
APPLETON, WI, 54911
Adashun Jones, Inc.
Provided by: Century 21 Ace Realty
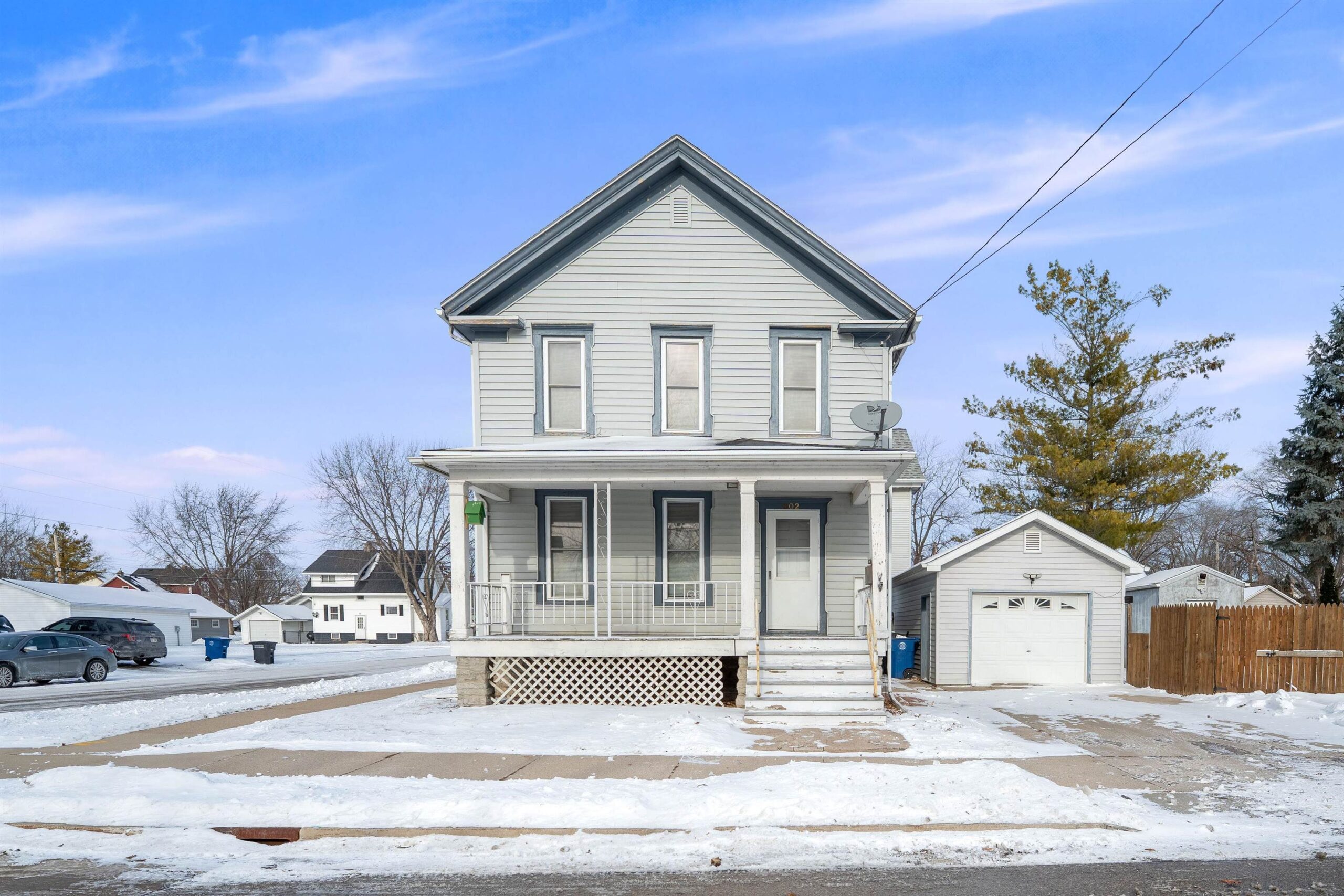
OSHKOSH, WI, 54901-5211
Adashun Jones, Inc.
Provided by: First Weber, Realtors, Oshkosh

