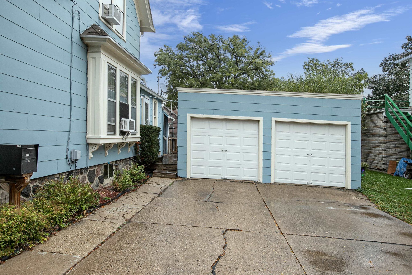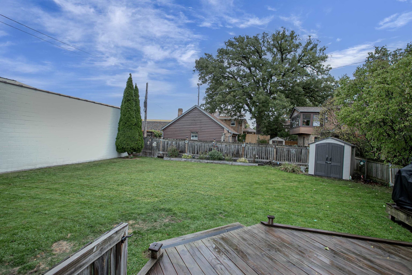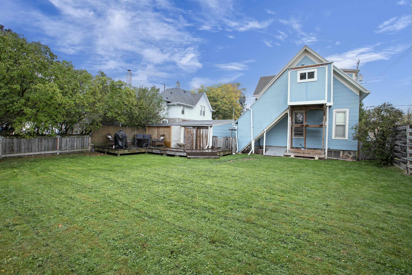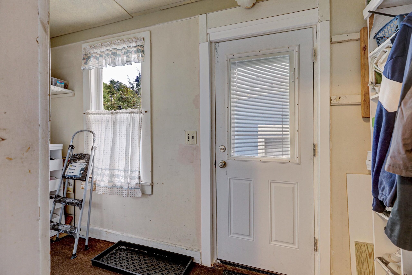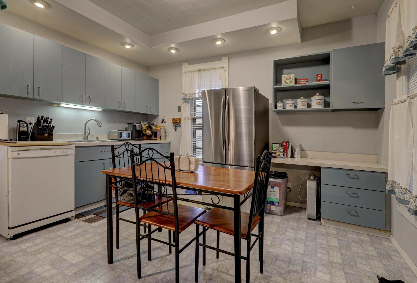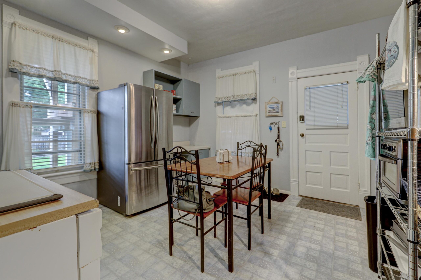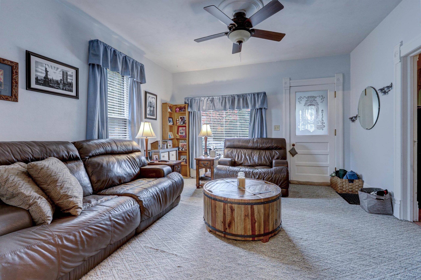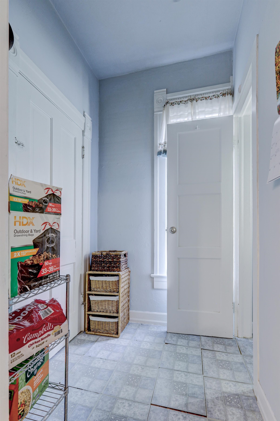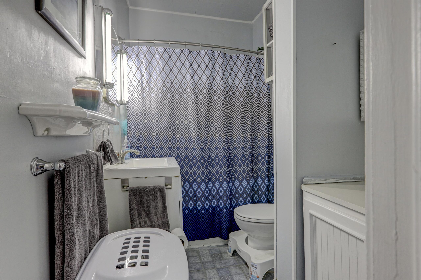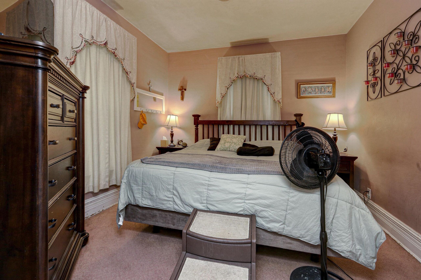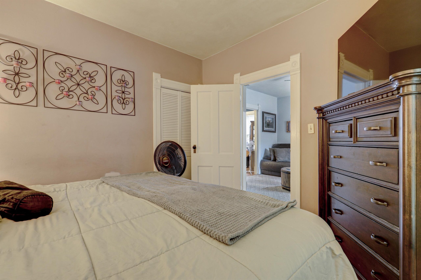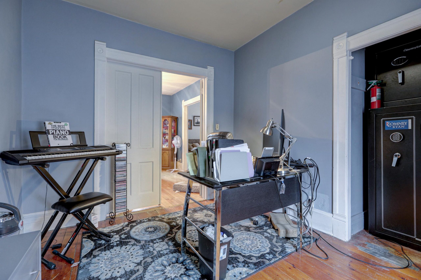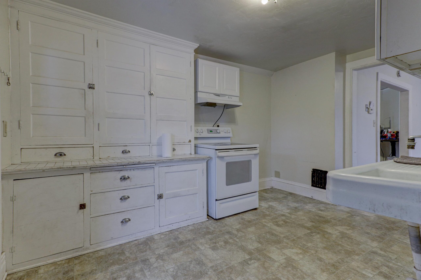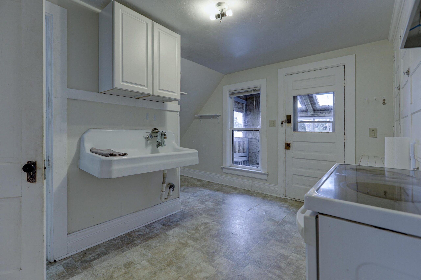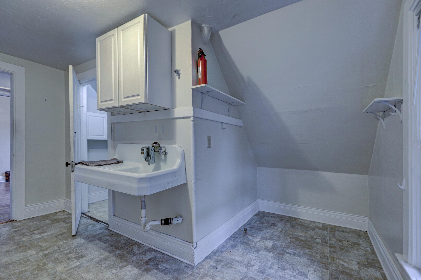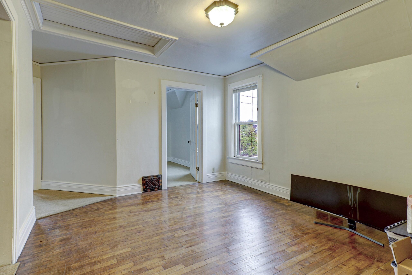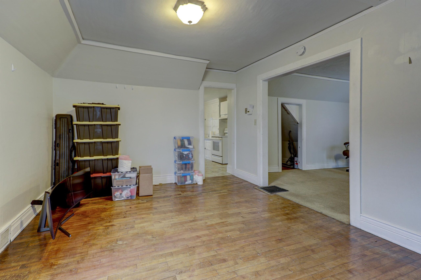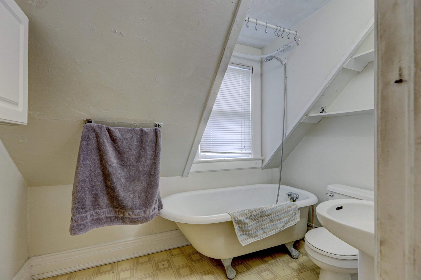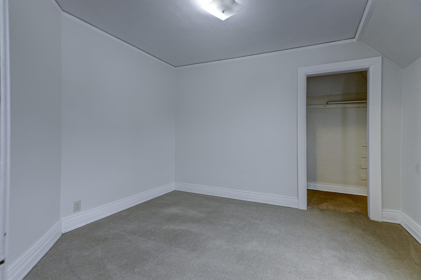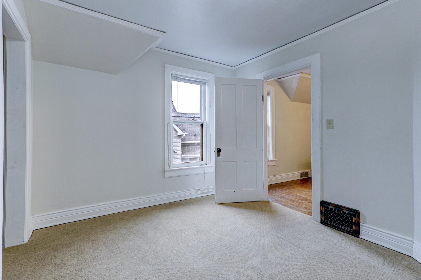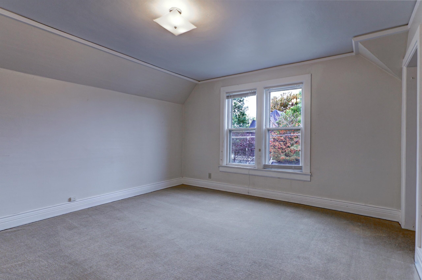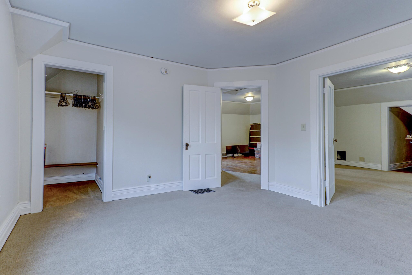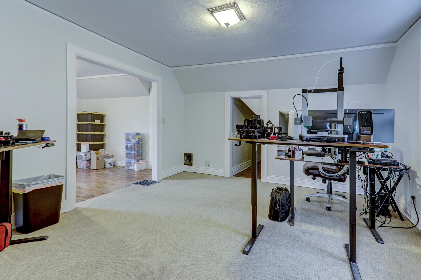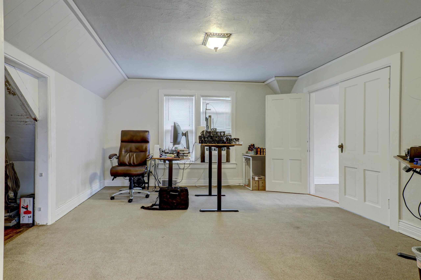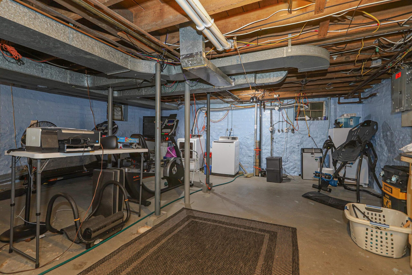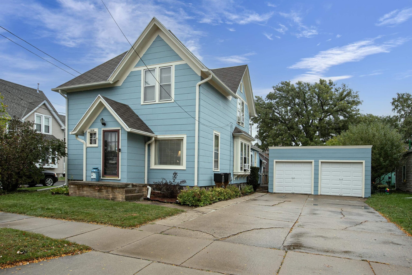
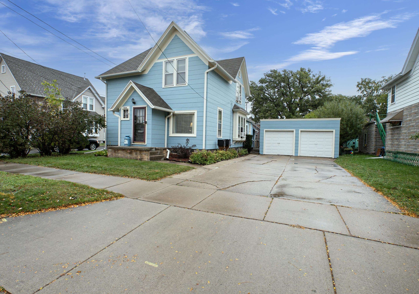
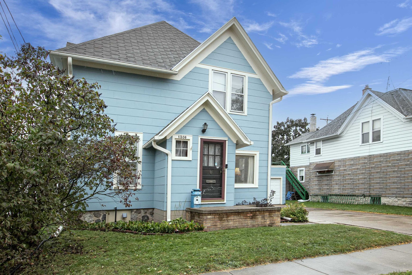
4
Beds
2
Bath
2,012
Sq. Ft.
Currently this property is used as a two unit with owner using upper unit as home office site. Staircase is still intack or used as a closet in lower unit. You decide if you would like the single family, one unit or keep it as a 2 unit and rent out either or both units? As a single family the upper unit would offer an additional living or family room or bonus area as well as a second kitchen. Private fenced backyard with relaxing deck area. Two car garage or storage area.
- Total Sq Ft2012
- Above Grade Sq Ft2012
- Taxes1282.64
- Est. Acreage7200
- Year Built1899
- Exterior FinishOther Shake Siding
- Garage Size2
- ParkingDetached
- CountyOutagamie
- ZoningResidential
Inclusions:
1st floor stove & refrigerator, 2nd floor stove.
- Exterior FinishOther Shake Siding
- Misc. InteriorNone
- TypeResidential Single Family Residence
- HeatingWindow Unit(s)
- WaterPublic
- SewerPublic Sewer
- BasementFull
- StyleCape Cod
| Room type | Dimensions | Level |
|---|---|---|
| Bedroom 1 | 12X11 | Main |
| Bedroom 2 | 11X10 | Main |
| Bedroom 3 | 13X13 | Upper |
| Bedroom 4 | 12X10 | Upper |
| Formal Dining Room | 13X13 | Main |
| Kitchen | 13X11 | Main |
| Living Room | 13X13 | Main |
| Dining Room | 13X12 | Upper |
| Other Room | 13X13 | Upper |
| Other Room 2 | 13X11 | Upper |
- For Sale or RentFor Sale
Contact Agency
Similar Properties
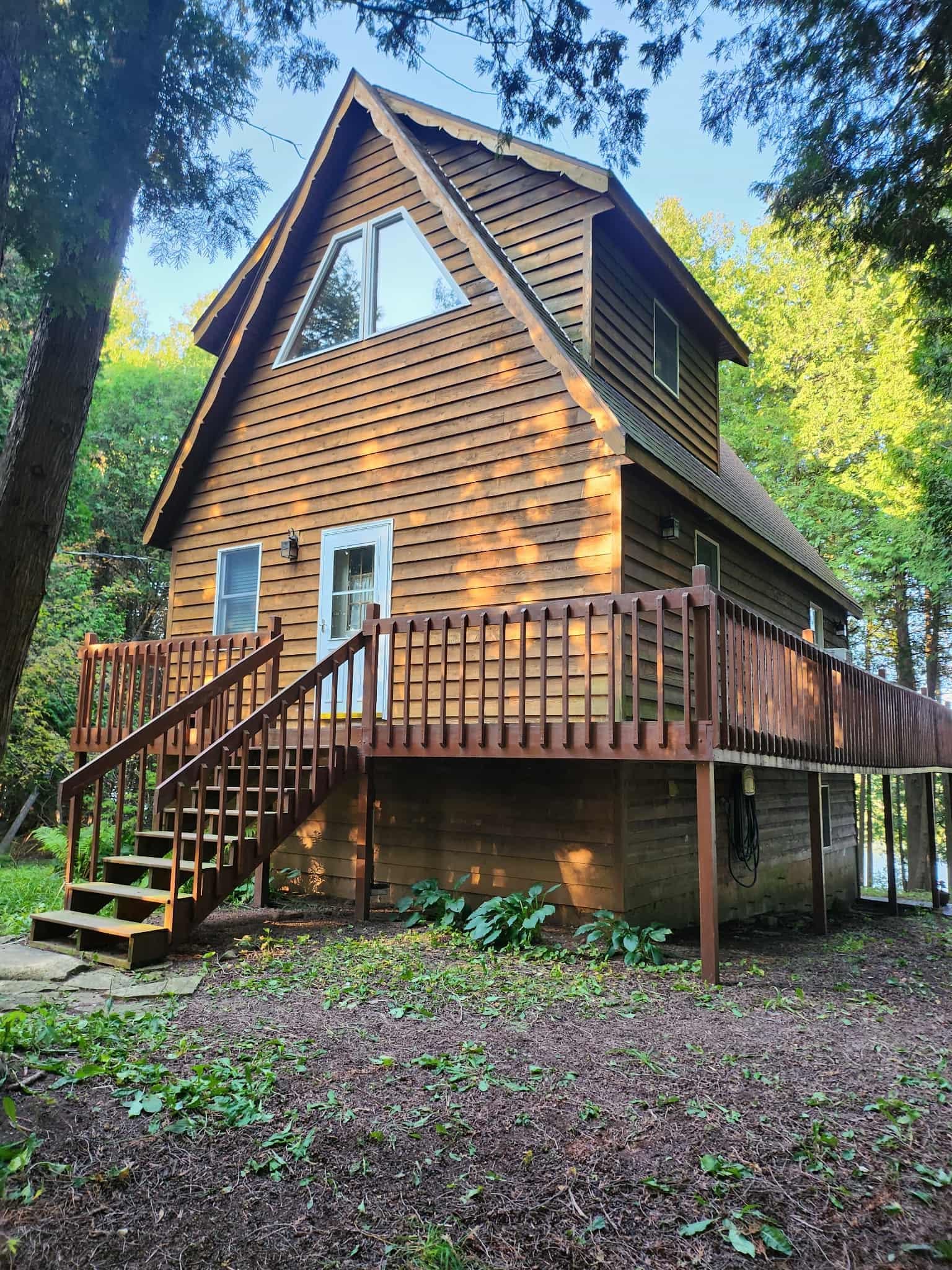
FORESTVILLE, WI, 54213
Adashun Jones, Inc.
Provided by: Town & Country Real Estate
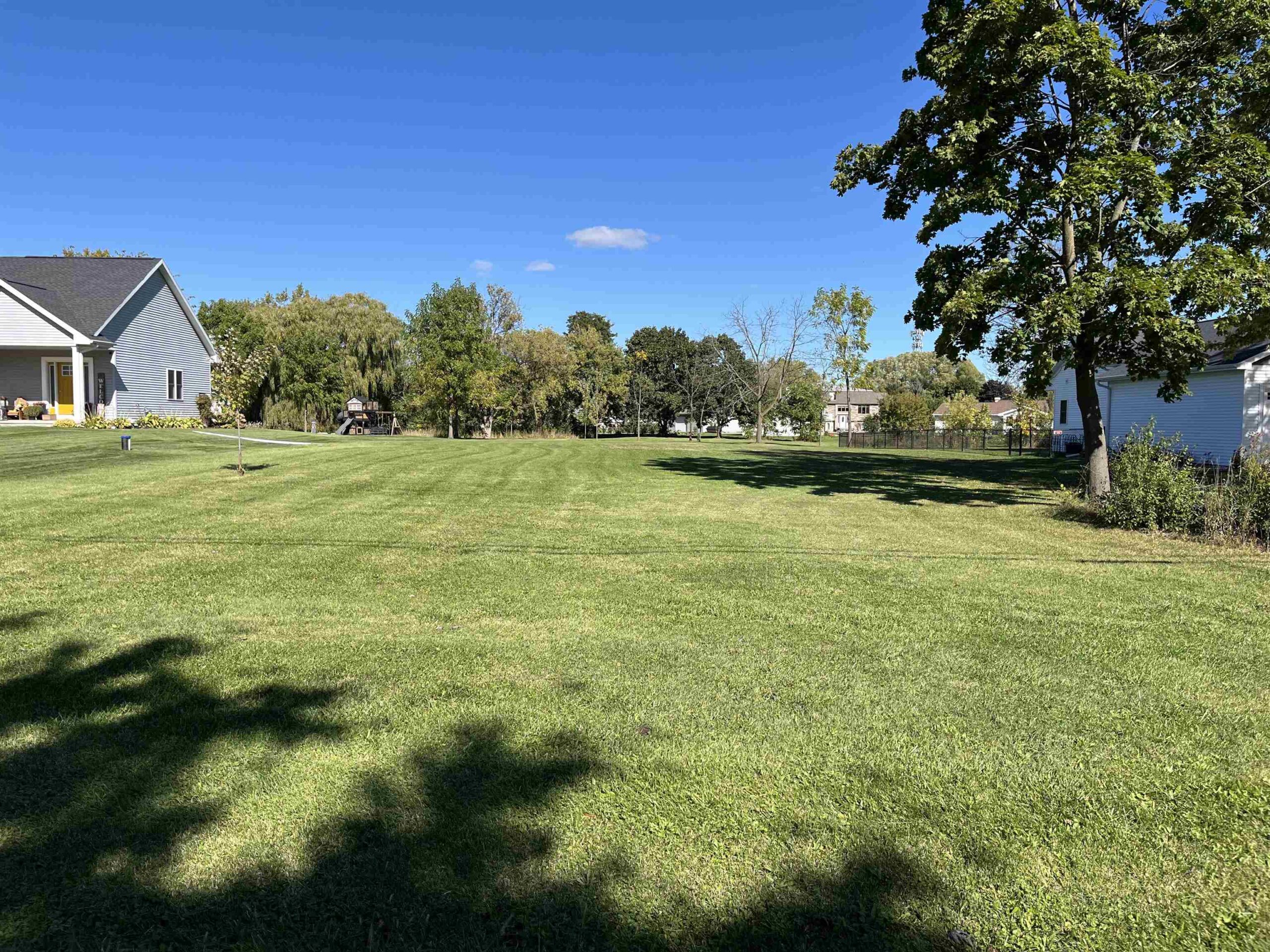
APPLETON, WI, 54914
Adashun Jones, Inc.
Provided by: ListWithFreedom.com
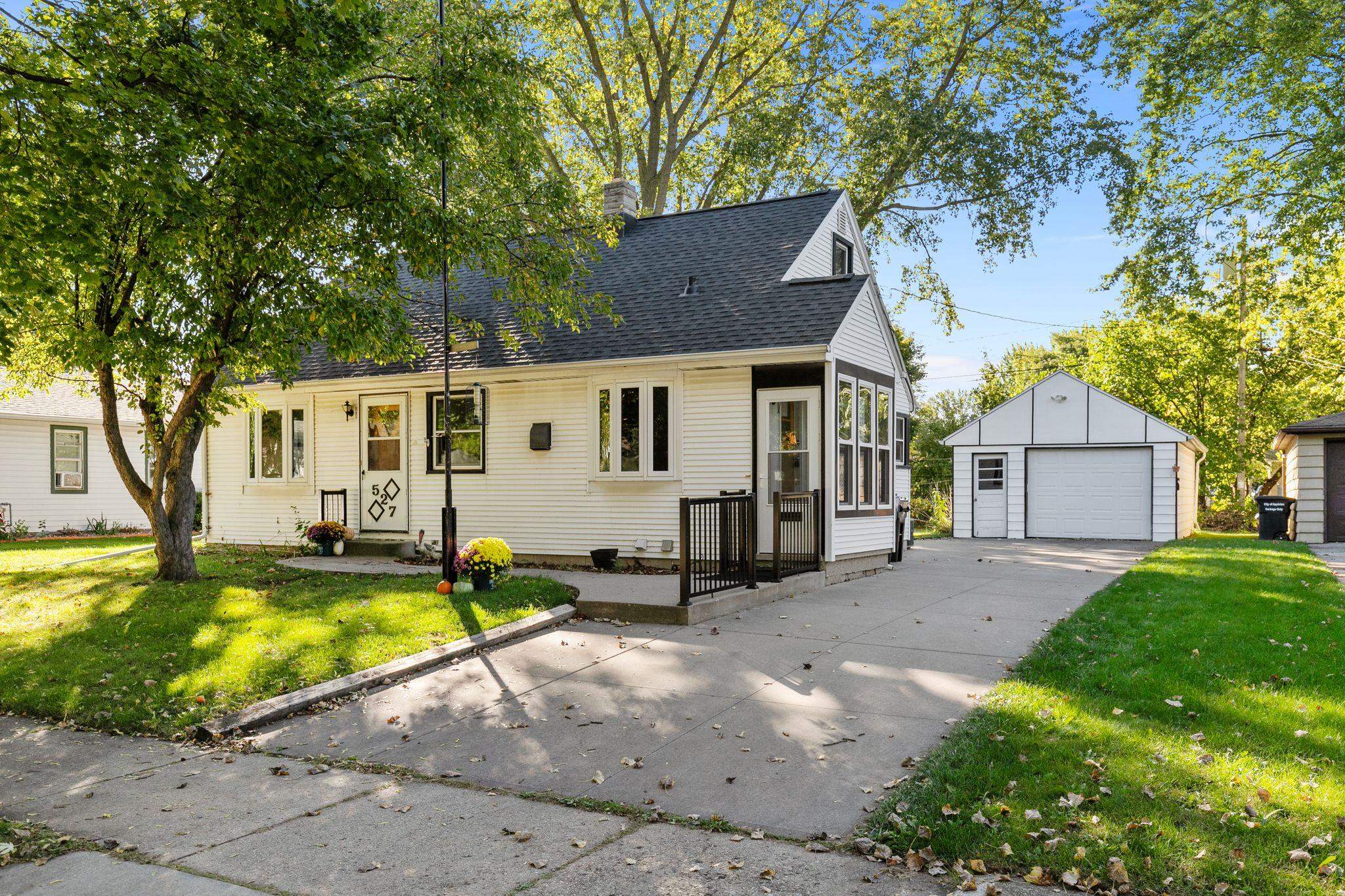
APPLETON, WI, 54915
Adashun Jones, Inc.
Provided by: Berkshire Hathaway HS Fox Cities Realty
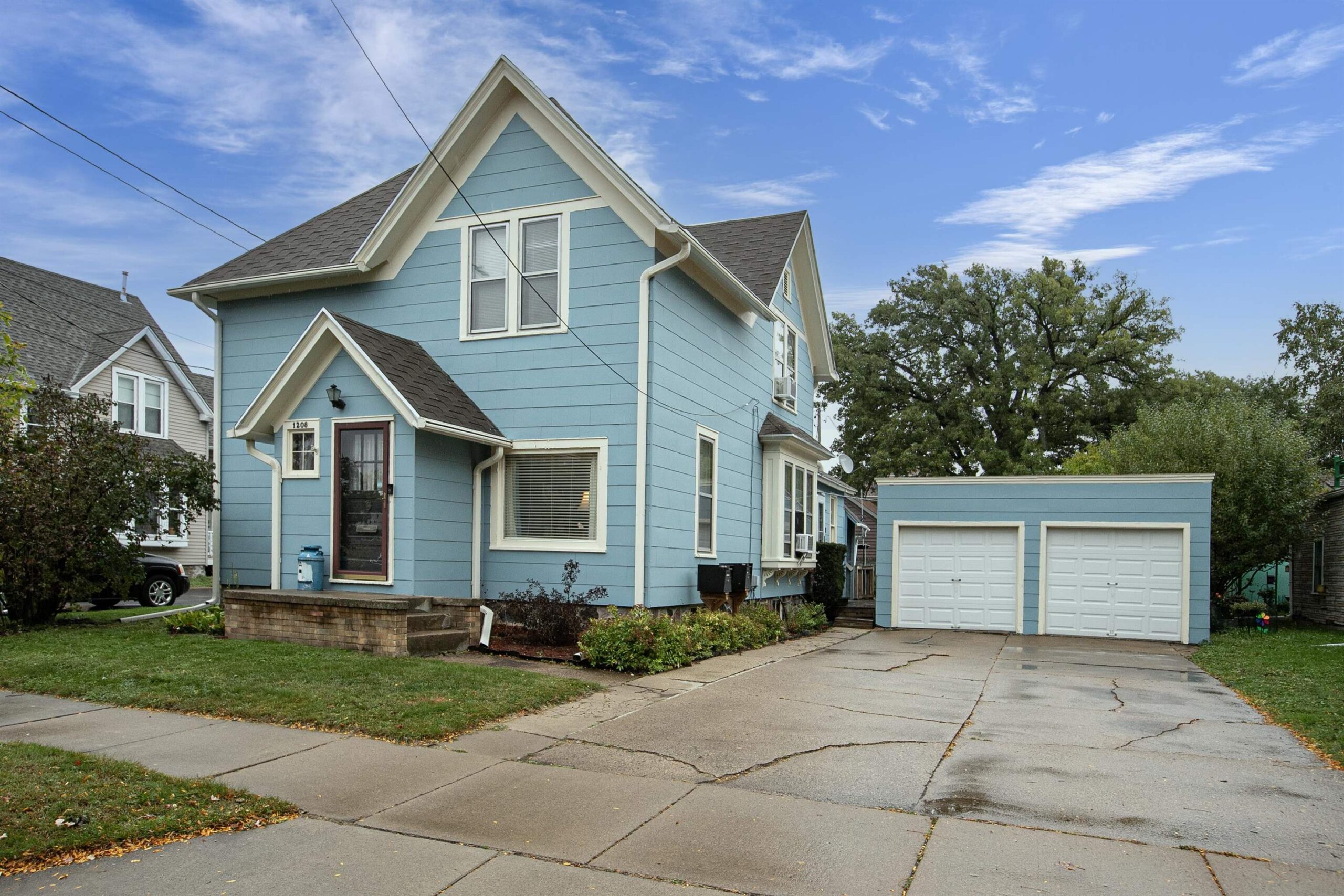
APPLETON, WI, 54911
Adashun Jones, Inc.
Provided by: Century 21 Affiliated

APPLETON, WI, 54911
Adashun Jones, Inc.
Provided by: Century 21 Affiliated
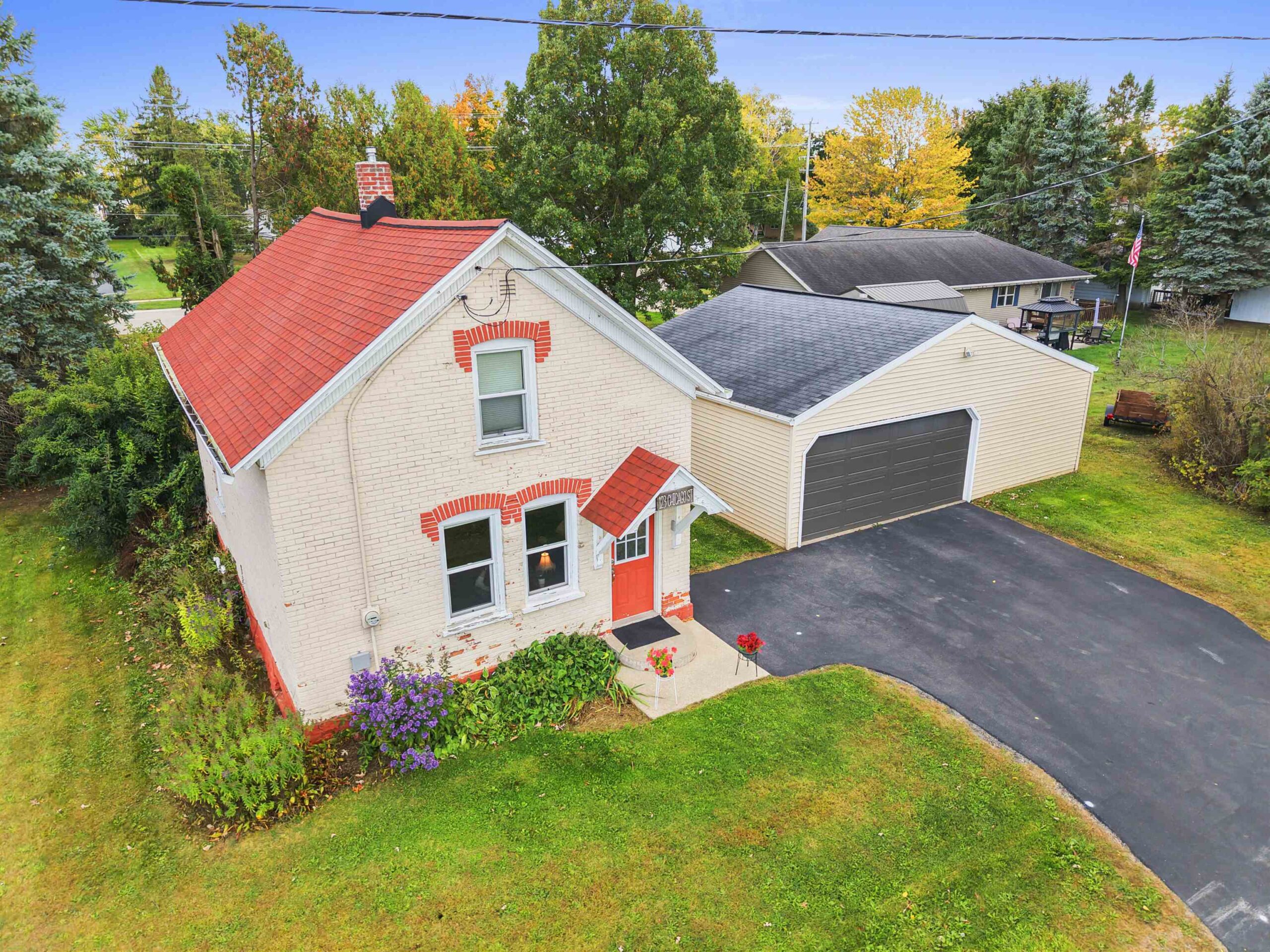
PULASKI, WI, 54162
Adashun Jones, Inc.
Provided by: Coldwell Banker Real Estate Group
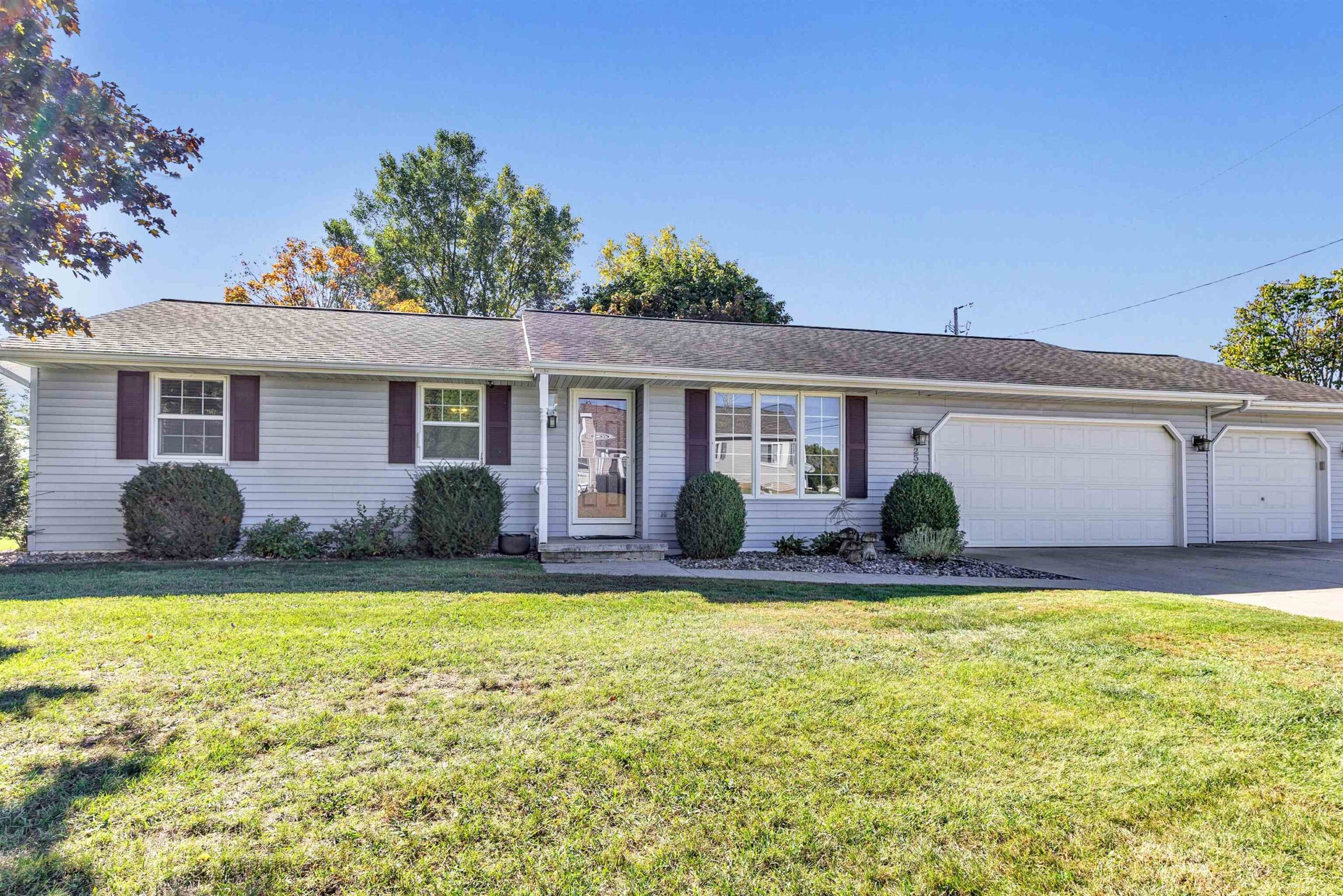
GREEN BAY, WI, 54313-6750
Adashun Jones, Inc.
Provided by: Shorewest, Realtors
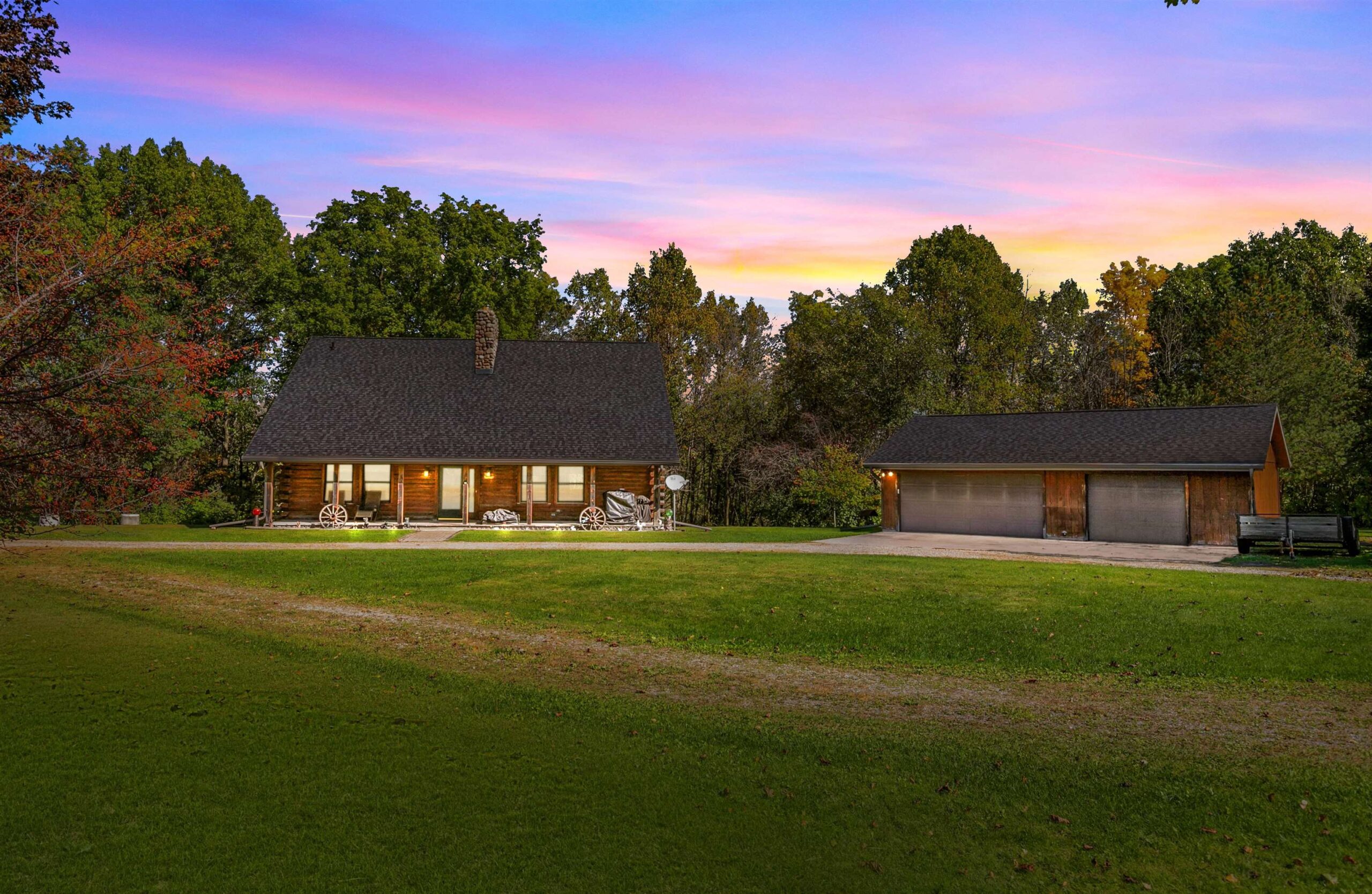
KAUKAUNA, WI, 54130
Adashun Jones, Inc.
Provided by: LPT Realty
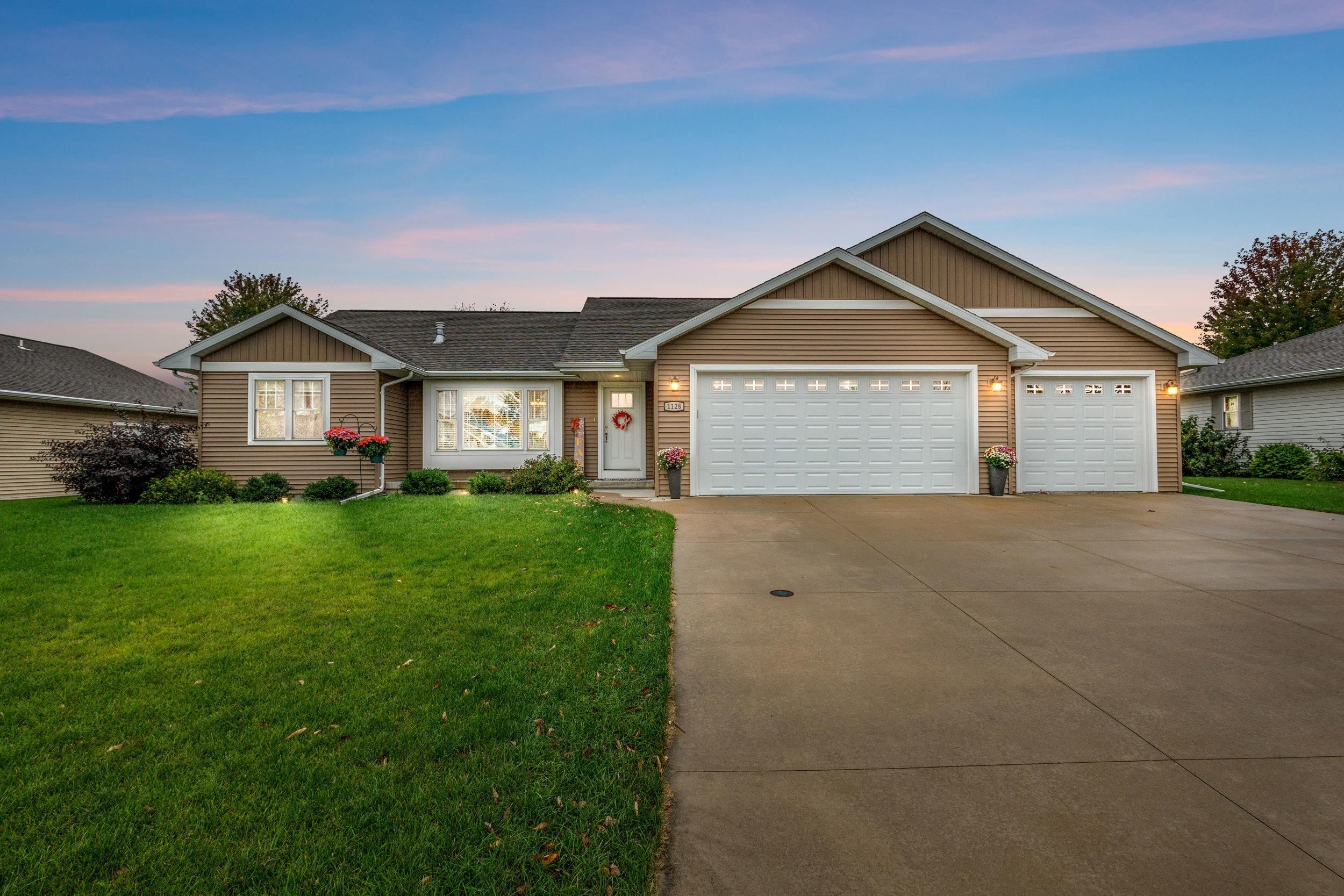
WINNECONNE, WI, 54986
Adashun Jones, Inc.
Provided by: Century 21 Ace Realty
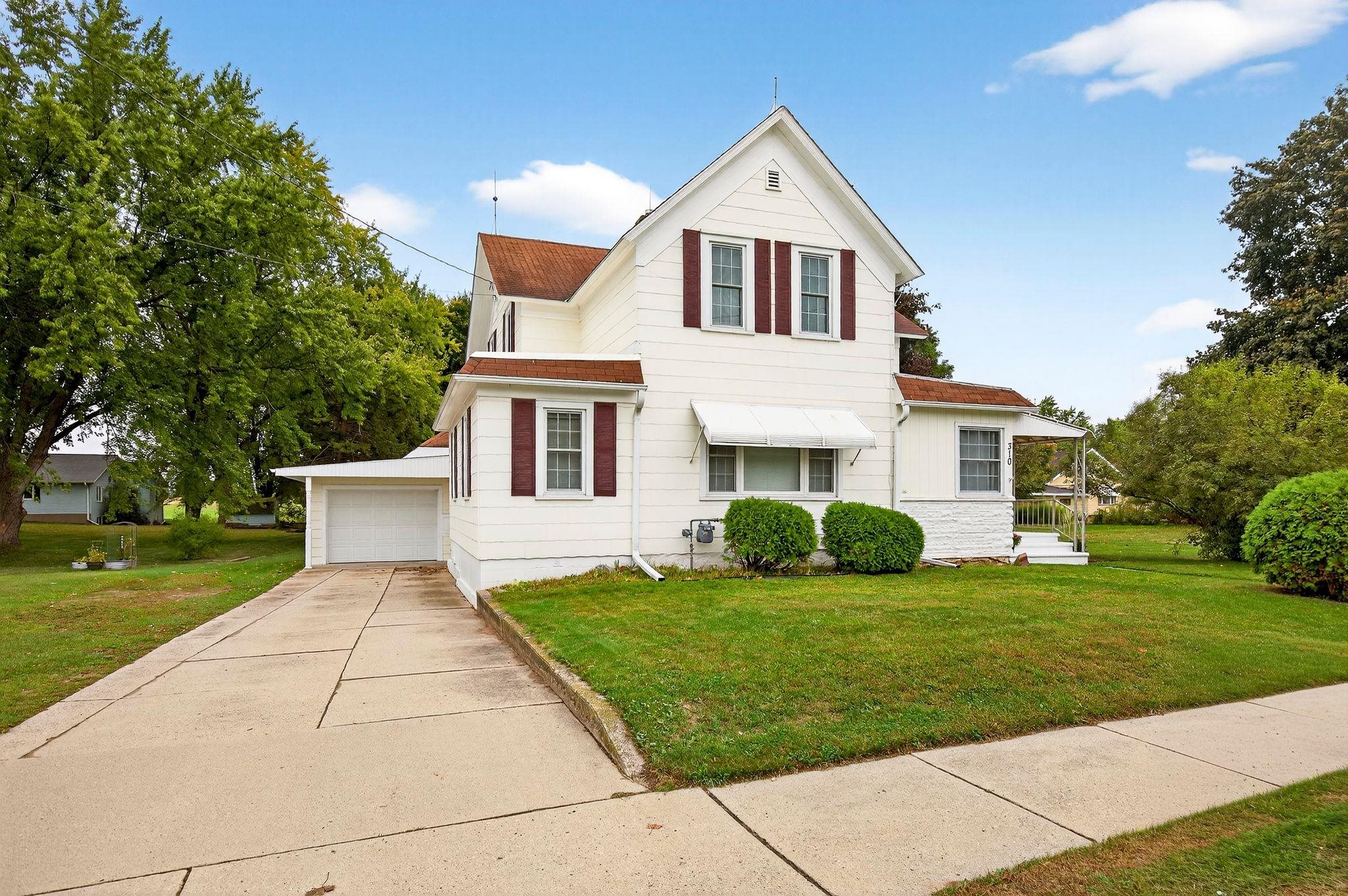
BONDUEL, WI, 54107
Adashun Jones, Inc.
Provided by: Century 21 Ace Realty

