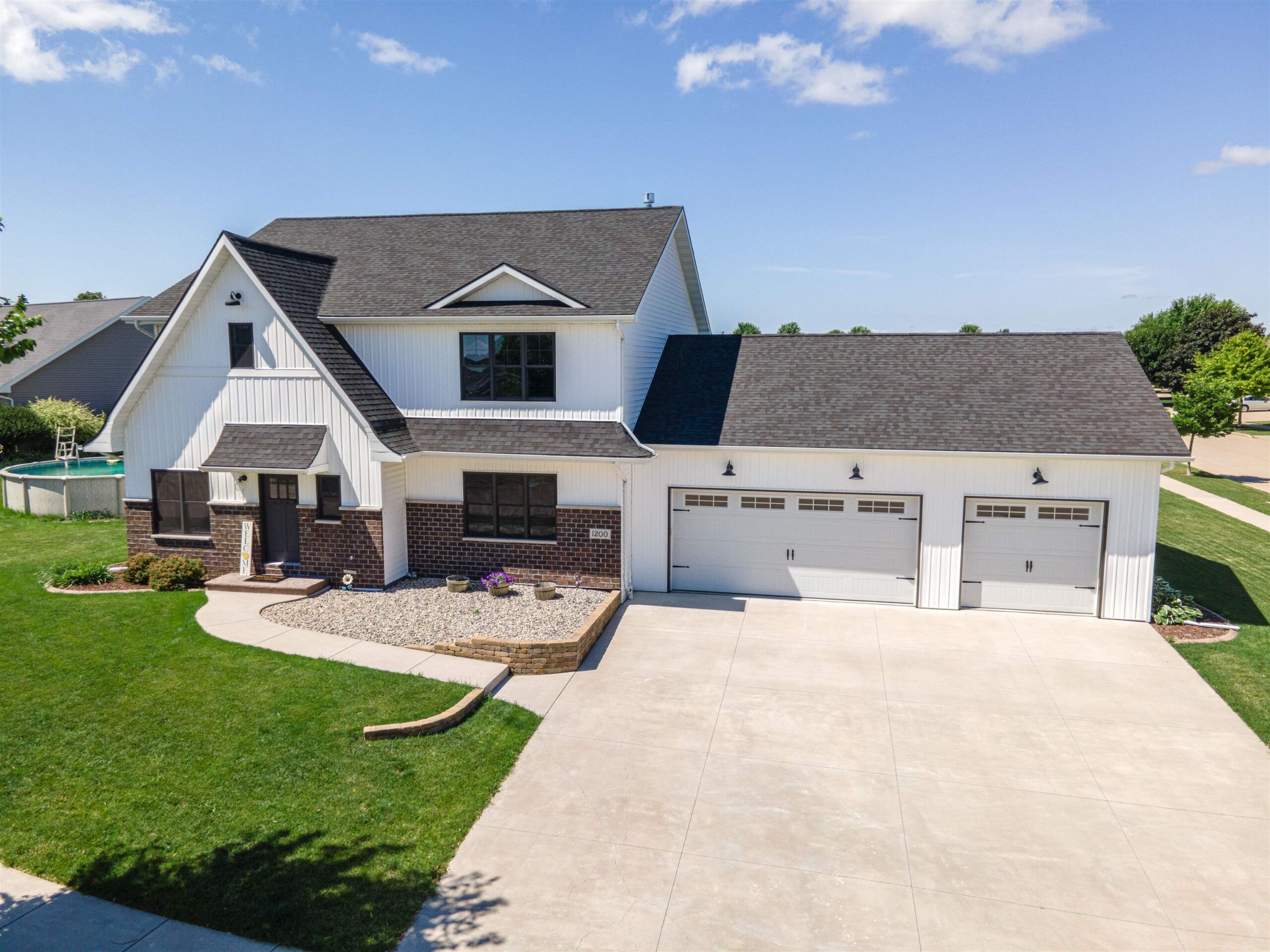
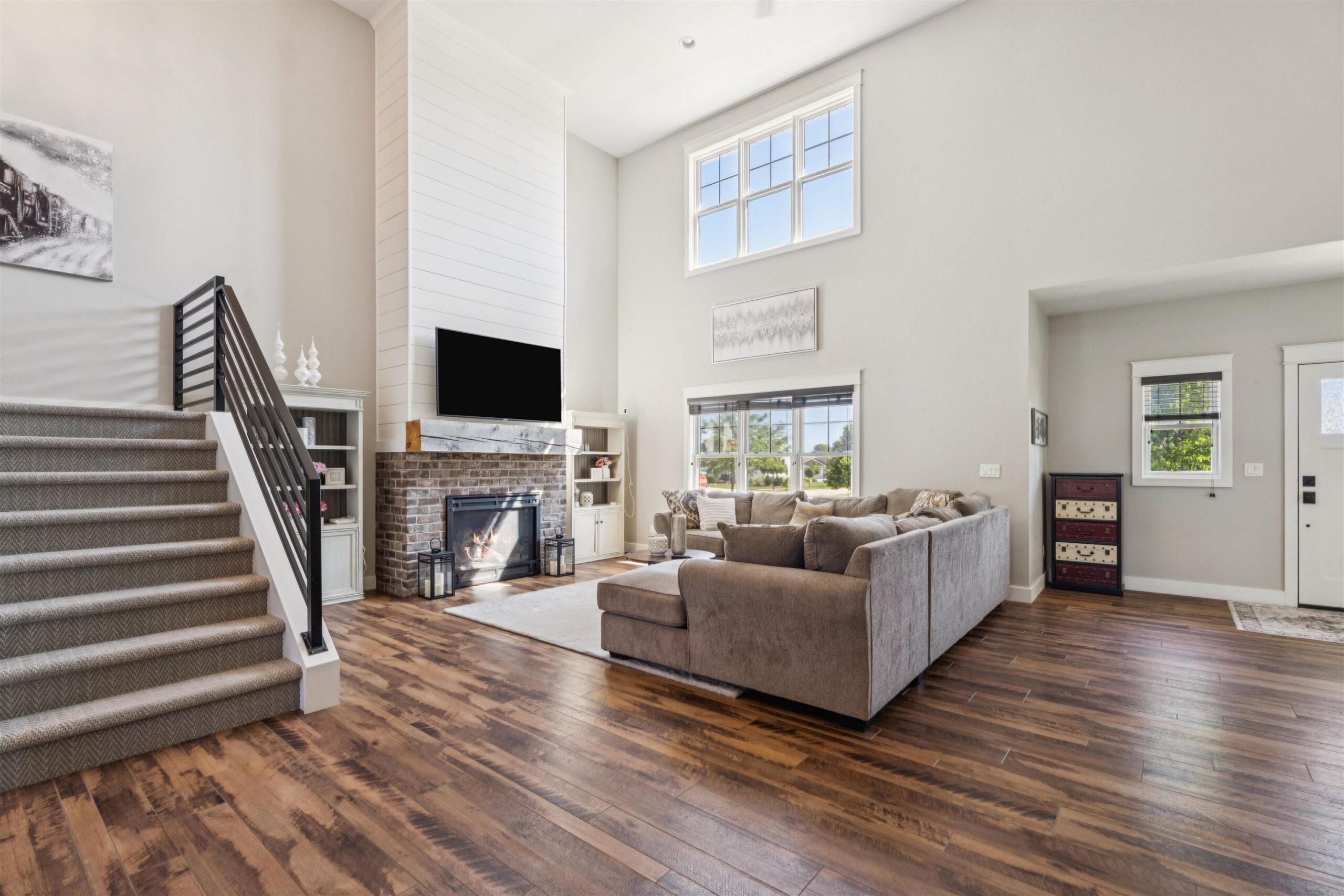
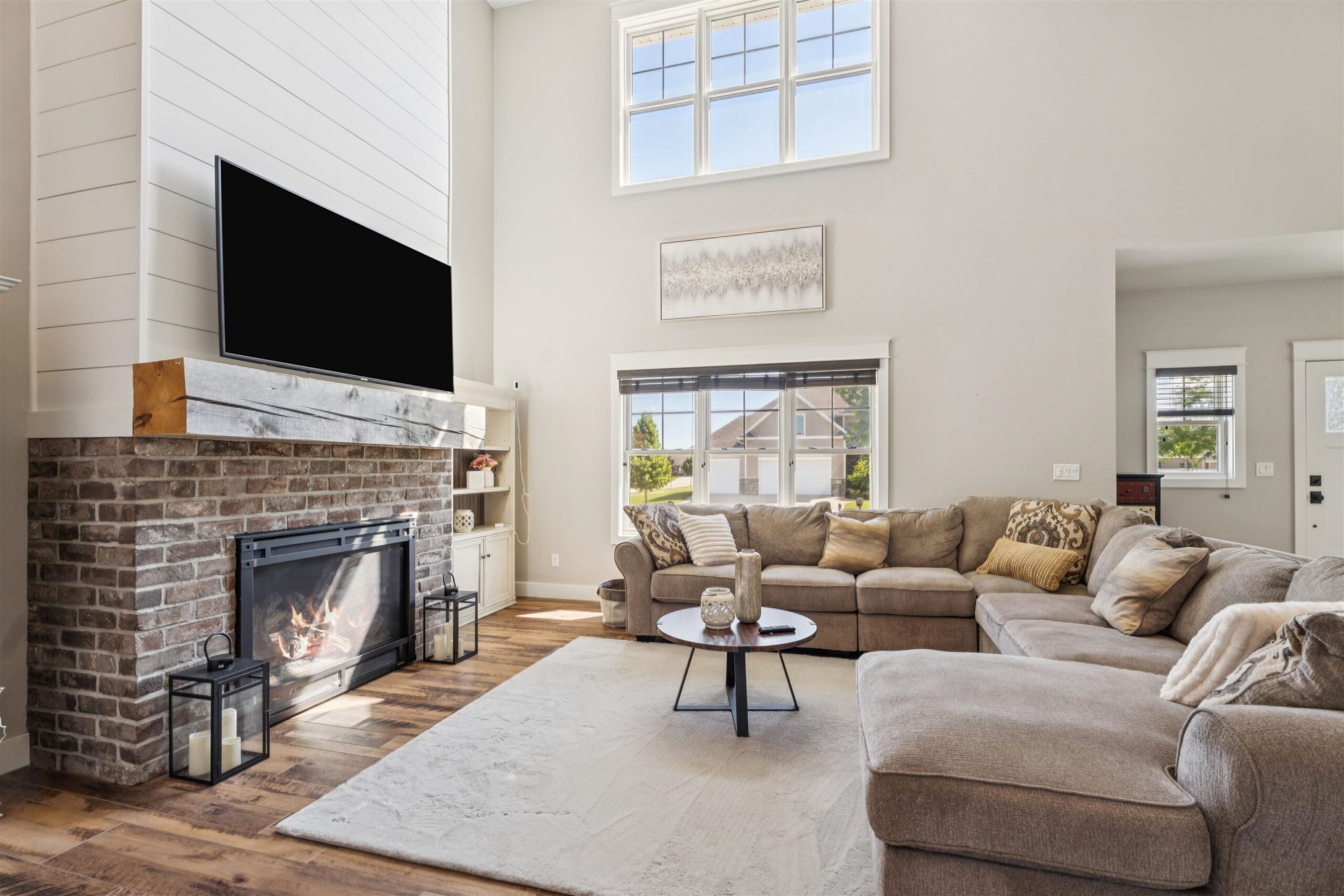
4
Beds
3
Bath
2,505
Sq. Ft.
Desirable Kimberly Home! Step inside this beautiful contemporary home with the living rm greeting you with soaring ceilings & gas fireplace that makes an impressive first impression. The open concept flows into the kitchen which features a farmhouse sink, center island with an attached dining room table and a huge pantry area. The primary bedroom conveniently located on the main floor boasts your private bathrm with dual sinks and a tiled walk-in shower. An inviting office area, ½ bath and a well-equipped laundry room complete the main flr. Wrought iron handrails leads you to upstairs to 3 bedroom, 2 of which feature walk-in closets. Main bathrm includes dual sinks and a private shower area. LL provides an egress window, stub for a bathrm and stairs leading to the attached 3.5 car garage
- Total Sq Ft2505
- Above Grade Sq Ft2505
- Taxes7478.62
- Year Built2017
- Exterior FinishBrick Vinyl Siding
- Garage Size3
- ParkingAttached Basement
- CountyOutagamie
- ZoningResidential
- Exterior FinishBrick Vinyl Siding
- Misc. InteriorAt Least 1 Bathtub Gas Kitchen Island One Pantry Vaulted Ceiling(s) Walk-in Closet(s) Walk-in Shower Wood/Simulated Wood Fl
- TypeResidential Single Family Residence
- HeatingForced Air
- CoolingCentral Air
- WaterPublic
- SewerPublic Sewer
- Basement8Ft+ Ceiling Full Full Sz Windows Min 20x24 Stubbed for Bath
- StylePrairie
| Room type | Dimensions | Level |
|---|---|---|
| Bedroom 1 | 14x14 | Main |
| Bedroom 2 | 14x12 | Upper |
| Bedroom 3 | 13x13 | Upper |
| Bedroom 4 | 13x12 | Upper |
| Kitchen | 17x16 | Main |
| Living Room | 23x20 | Main |
| Other Room | 07x06 | Main |
| Other Room 2 | 08x05 | Main |
- For Sale or RentFor Sale
Contact Agency
Similar Properties
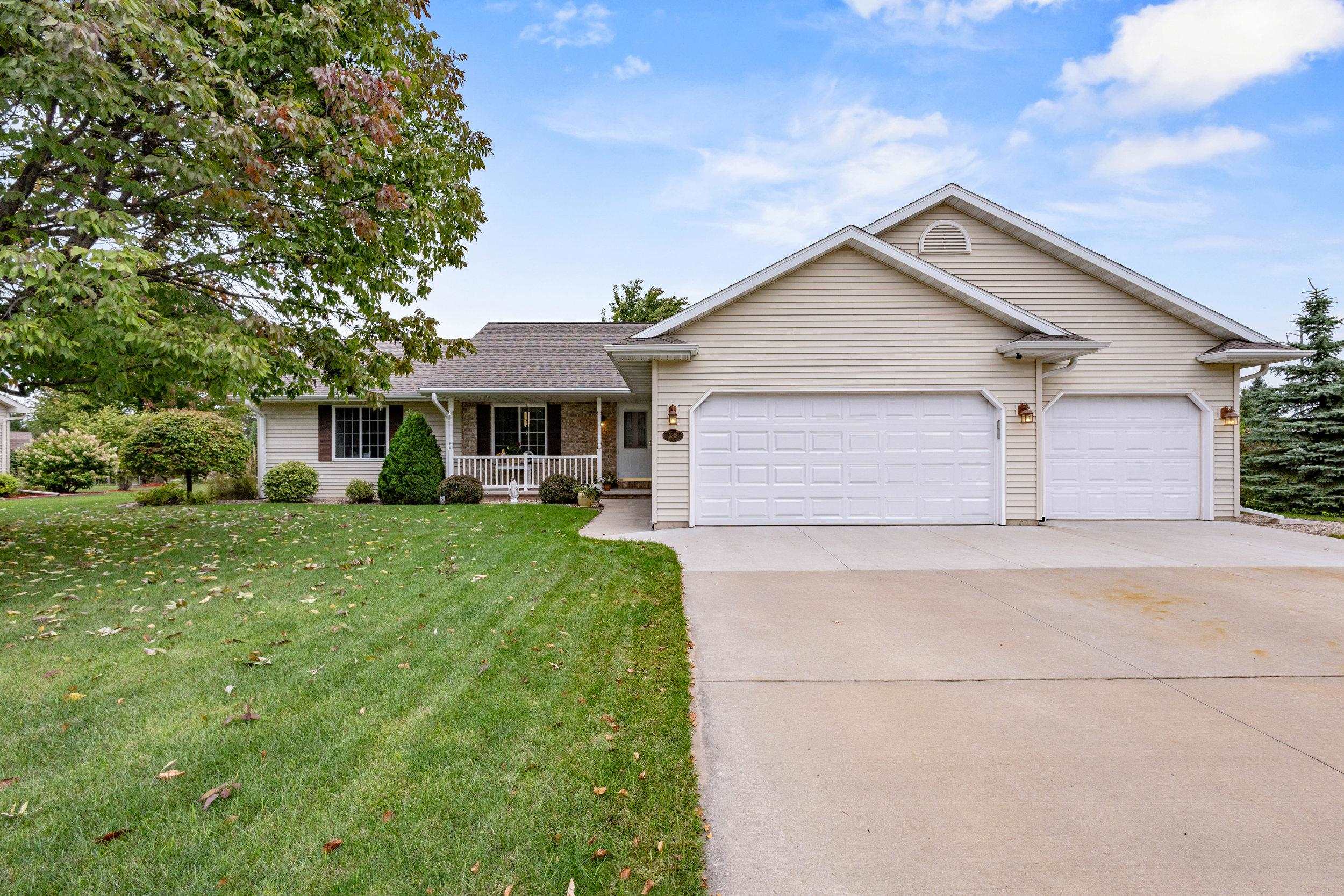
APPLETON, WI, 54915
Adashun Jones, Inc.
Provided by: Century 21 Ace Realty
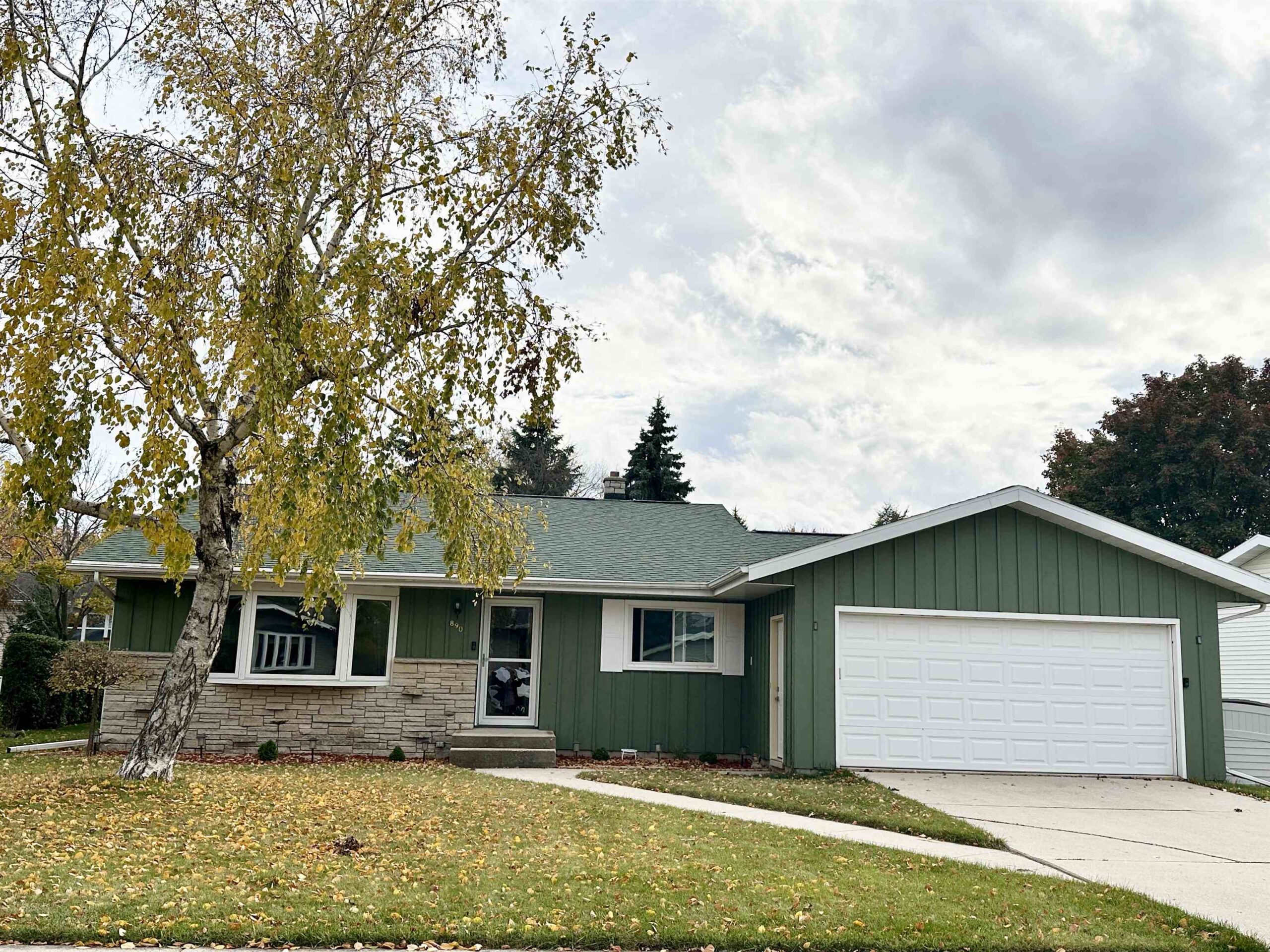
FOND DU LAC, WI, 54935
Adashun Jones, Inc.
Provided by: RE/MAX Heritage

OSHKOSH, WI, 54902
Adashun Jones, Inc.
Provided by: Century 21 Ace Realty

NEENAH, WI, 54956
Adashun Jones, Inc.
Provided by: LPT Realty
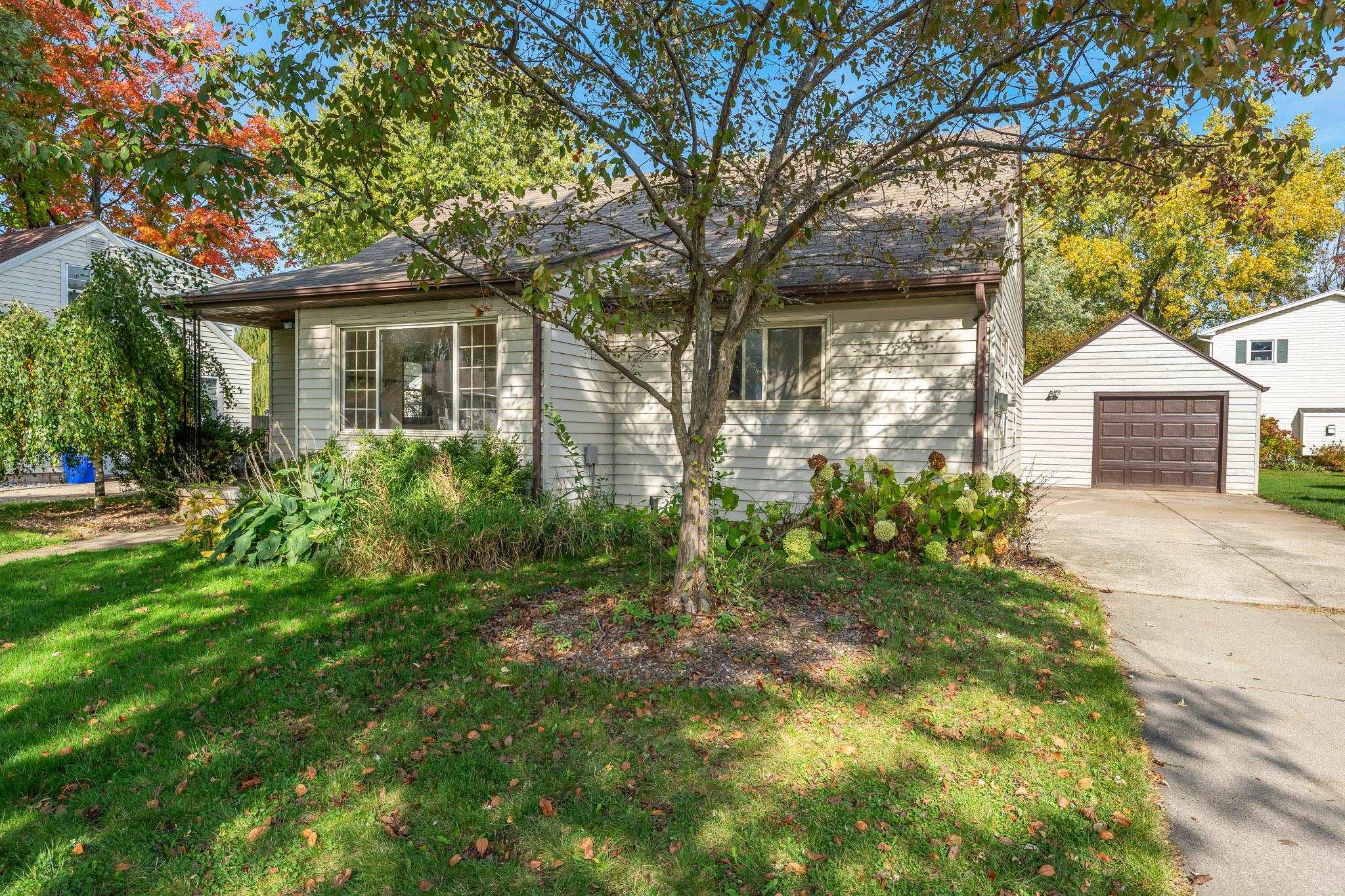
APPLETON, WI, 54911
Adashun Jones, Inc.
Provided by: Acre Realty, Ltd.
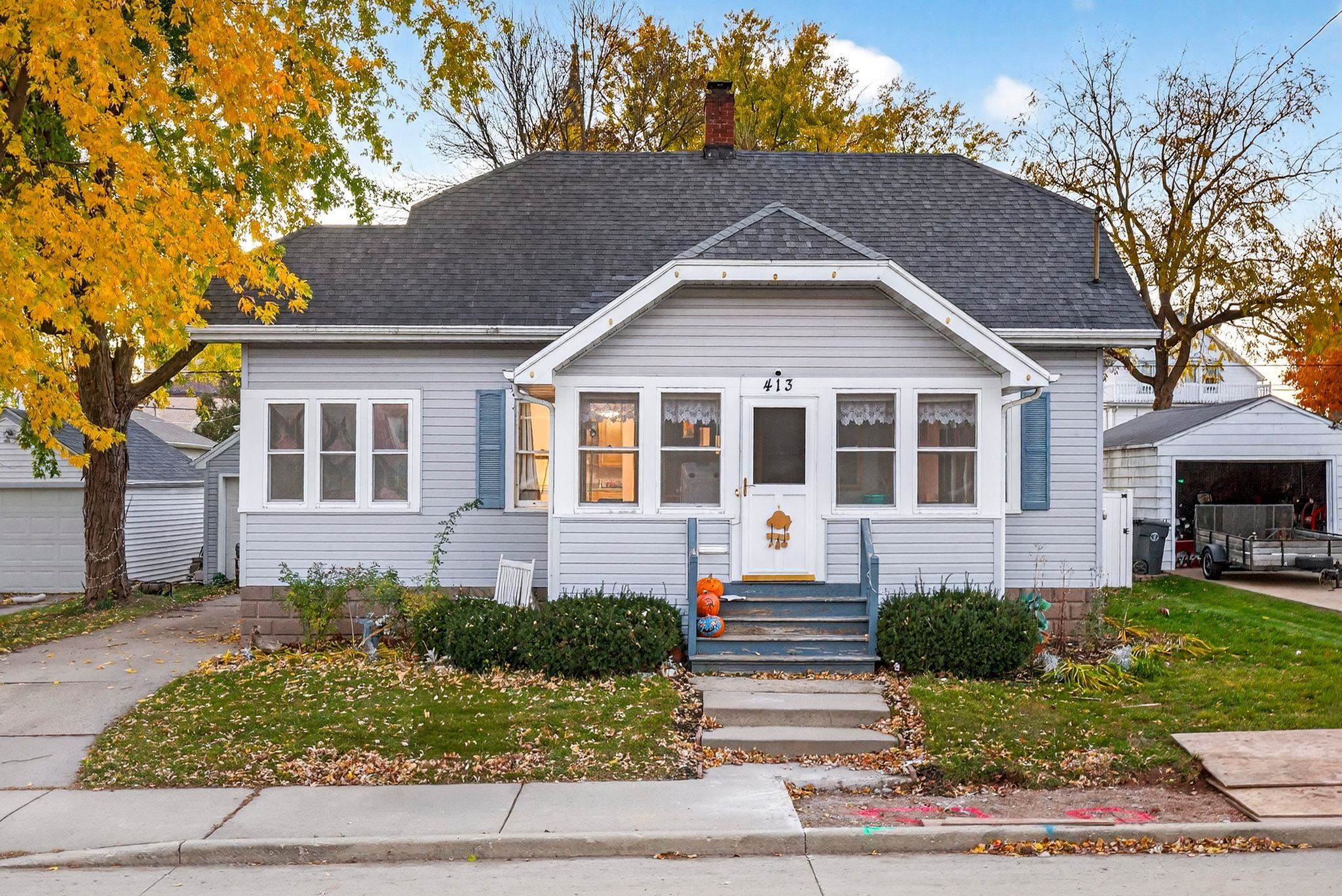
LITTLE CHUTE, WI, 54140
Adashun Jones, Inc.
Provided by: LPT Realty
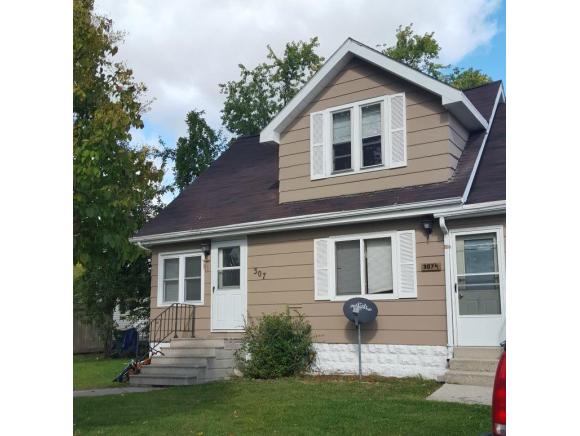
FOND DU LAC, WI, 54935-4006
Adashun Jones, Inc.

GREEN BAY, WI, 54303
Adashun Jones, Inc.
Provided by: Fathom Realty, LLC
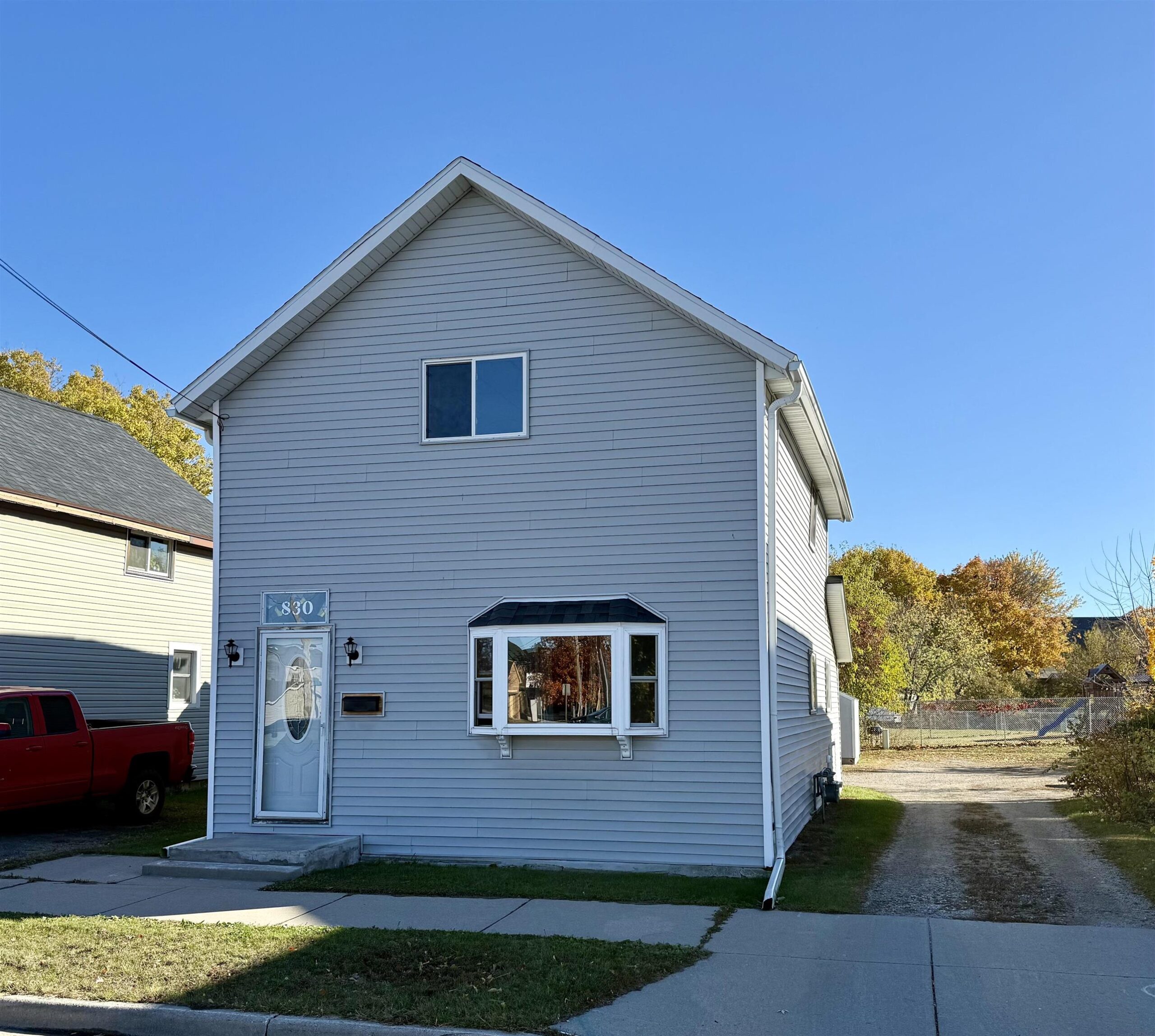
MARINETTE, WI, 54143
Adashun Jones, Inc.
Provided by: Weichert, Realtors-Your Home Team
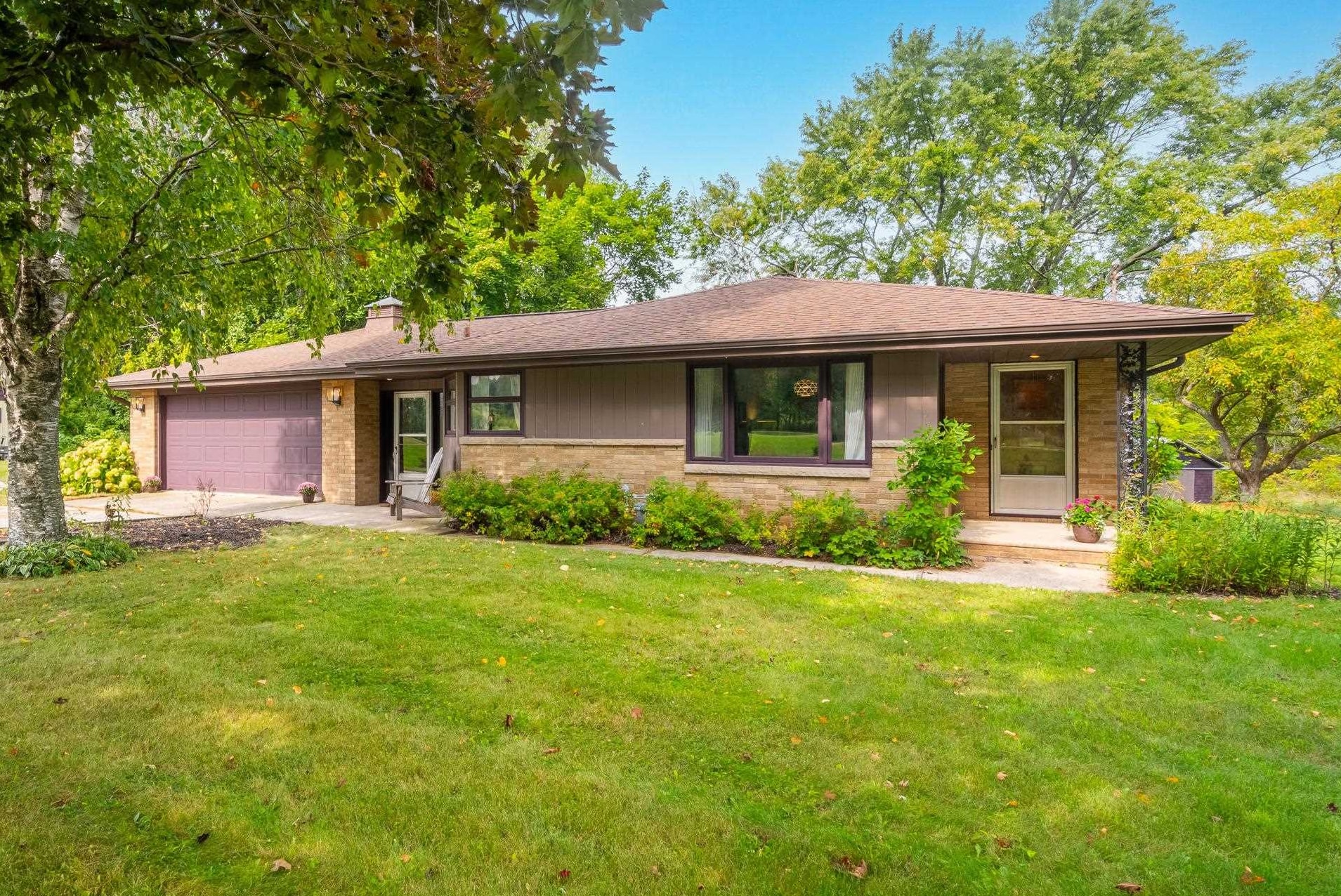
LUXEMBURG, WI, 54217-9111
Adashun Jones, Inc.
Provided by: Mark D Olejniczak Realty, Inc.
