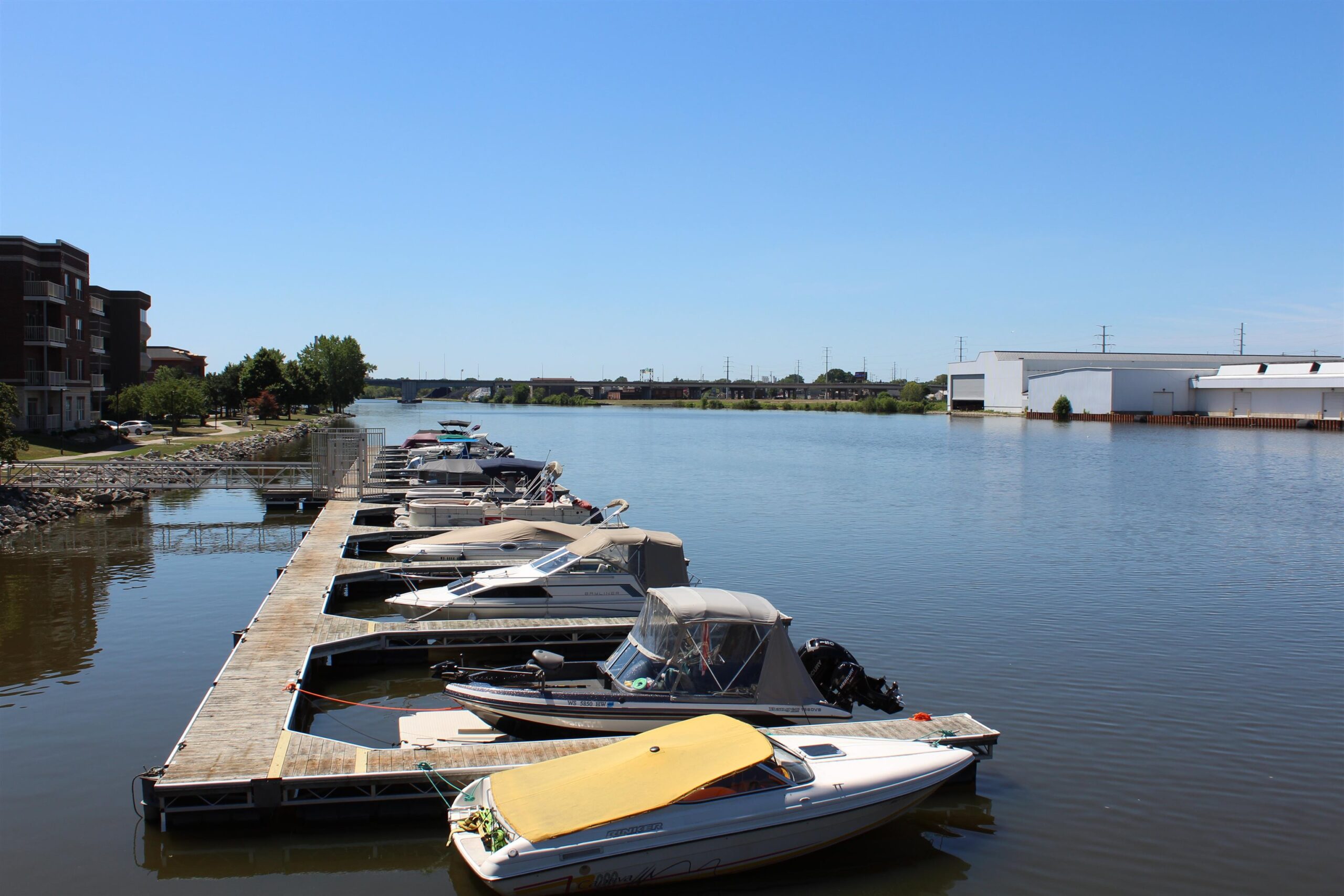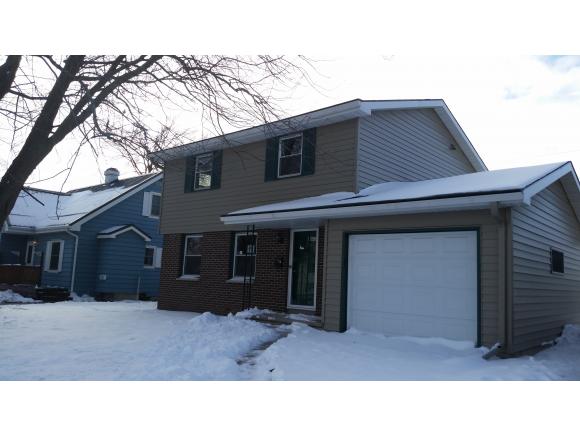


1
Beds
1
Bath
1,044
Sq. Ft.
Updated waterfront condo with balcony to enjoy the beautiful views of the water and gorgeous sunsets. You will fall in love with this open concept floor plan. The kitchen boasts all appliances and plenty of counter space, main floor laundry room off of kitchen with washer and dryer included and extra storage area, Walk in closet or flex office space, Large living room with new patio doors to balcony overlooking the water, completely Updated bathroom with walk in shower, Large bedroom with windows overlooking the water and spacious walk in closet. Enjoy the boardwalk and Fox River Trail right outside your door. Common area patio on the water, common area community room, common area fitness center and fine dining and entertainment within walking distance. Underground heated parking #(21)
- Total Sq Ft1044
- Above Grade Sq Ft1044
- Taxes3640.6
- Year Built1999
- Exterior FinishBrick
- ParkingAttached Garage - 1 Car Heated Parking Space
- CountyBrown
- ZoningResidential
Inclusions:
Range, Refrigerator, Microwave, Dishwasher, Washer, Dryer, Furniture Negotiable. Parking spot #21
Exclusions:
Sellers personal property, Primary bed, all other furnishings negotiable.
- Exterior FinishBrick
- Misc. InteriorBalcony/Deck/Patio Cable Available Hi-Speed Internet Availbl Kitchen Island None Pantry Wood/Simulated Wood Fl
- TypeCondominium Residential
- HeatingCentral A/C Forced Air
- WaterMunicipal/City
- SewerMunicipal Sewer
- Water Body NameFox River
| Room type | Dimensions | Level |
|---|---|---|
| Bedroom 1 | 14x13 | Main |
| Kitchen | 10x13 | Main |
| Living Or Great Room | 23x14 | Main |
| Dining Room | 09x13 | Main |
- For Sale or RentFor Sale
- Association AmenitiesCommon Elevator Community Club House Dog Allowed Exercise Room Patio Trail(s)
- Unit Number311B
Contact Agency
Similar Properties
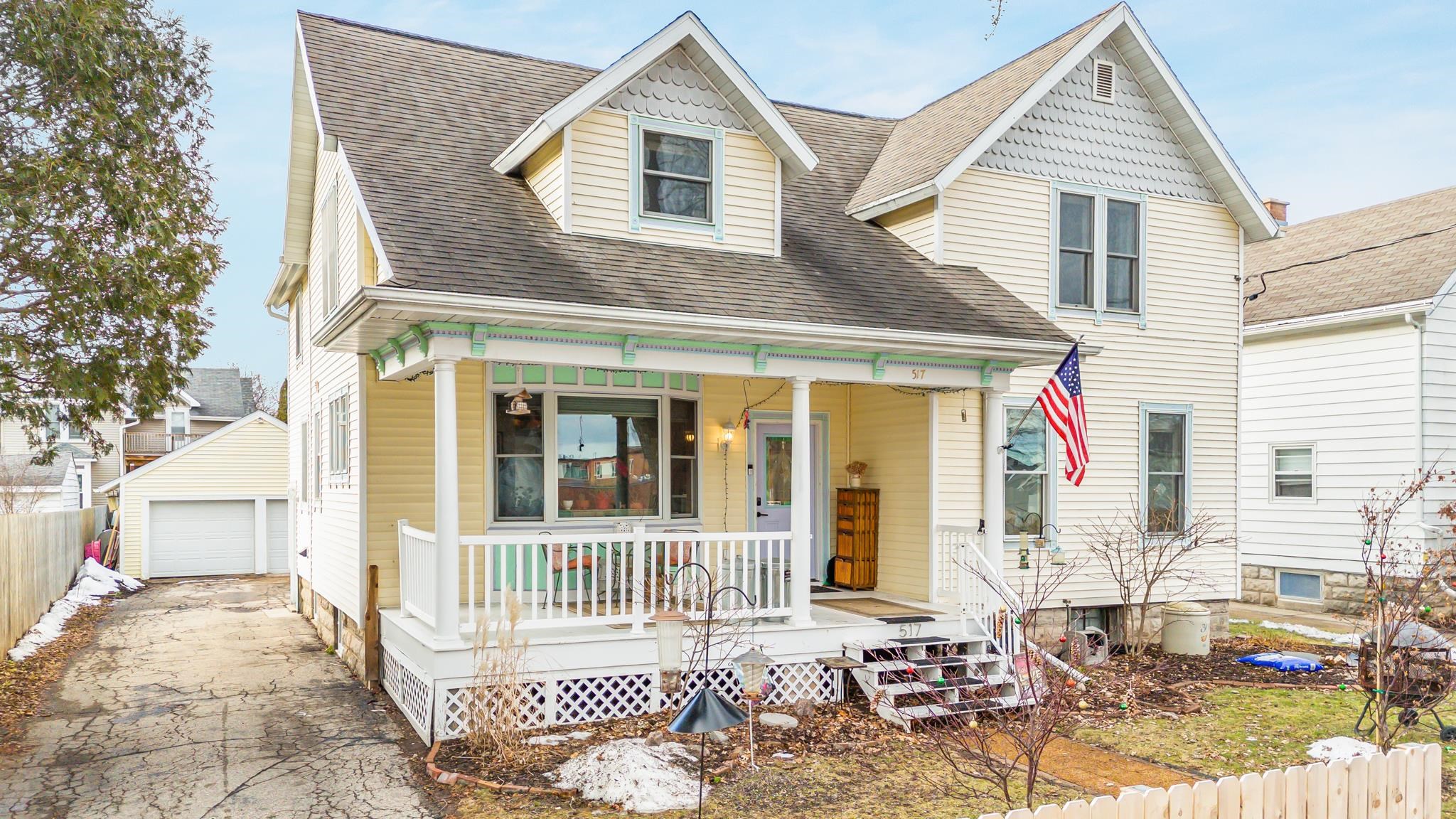
APPLETON, WI, 54914
Adashun Jones, Inc.
Provided by: Expert Real Estate Partners, LLC
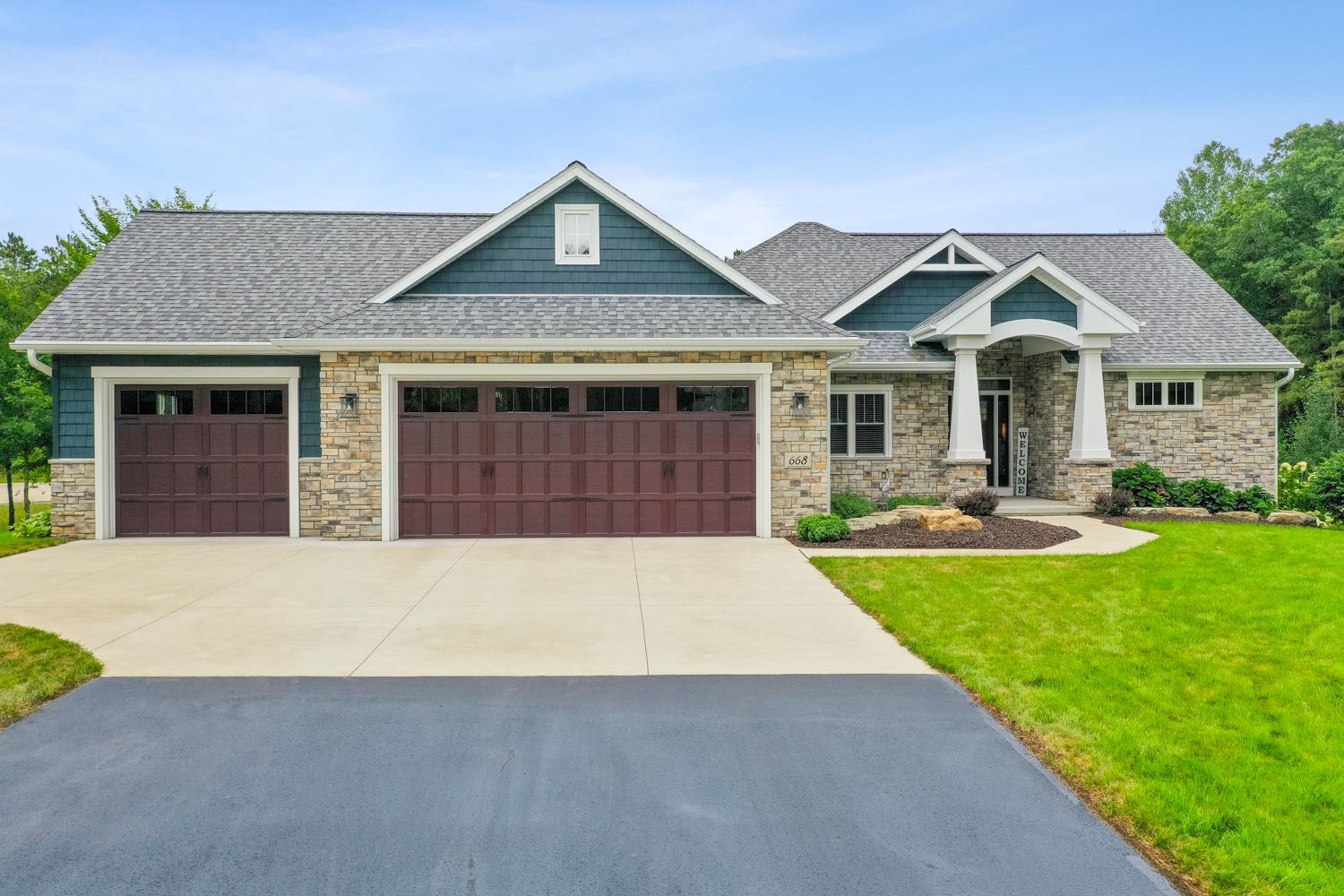
SOBIESKI, WI, 54171-3400
Adashun Jones, Inc.
Provided by: Dallaire Realty
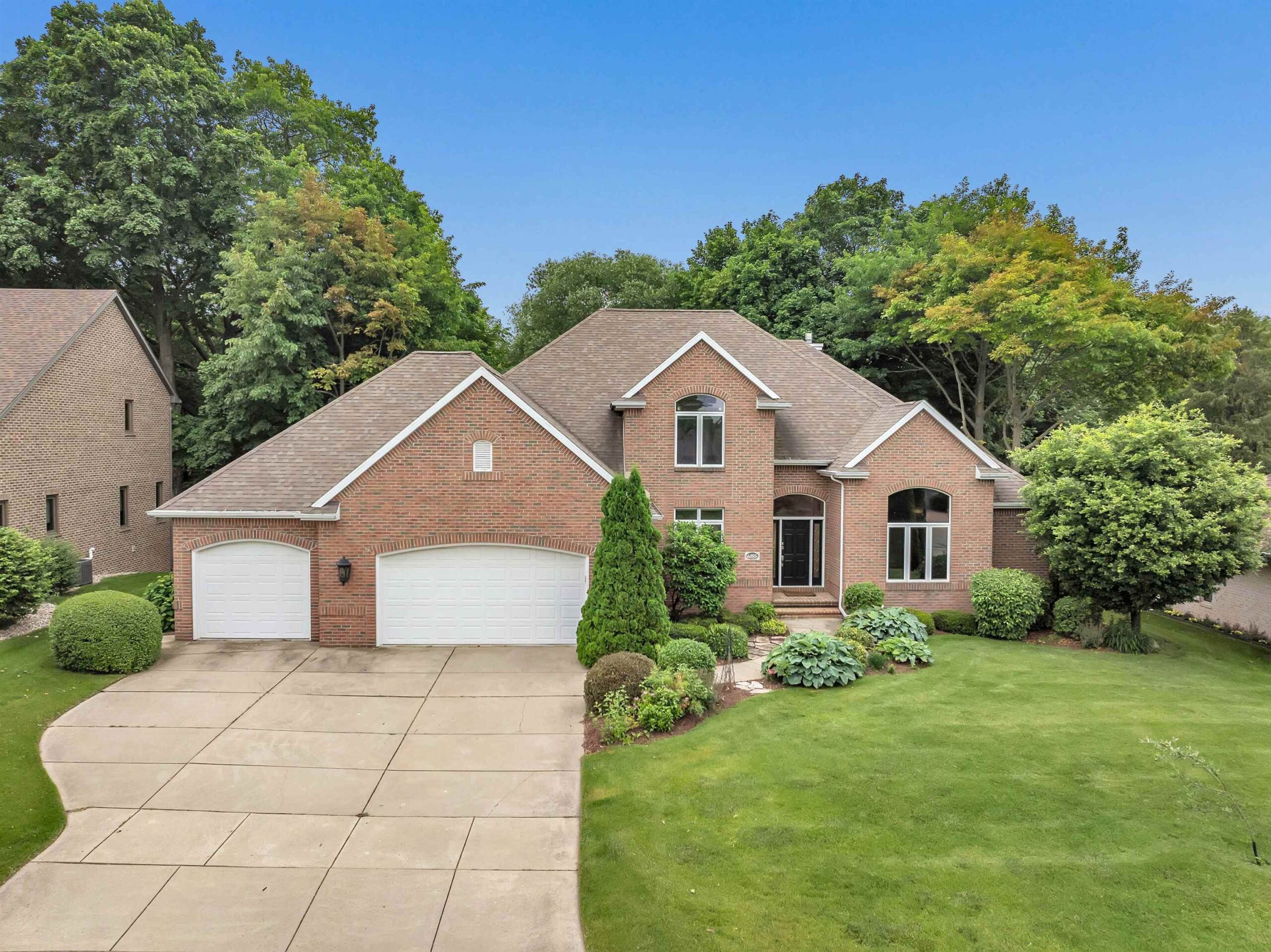
GREEN BAY, WI, 54311
Adashun Jones, Inc.
Provided by: Alexis Leinon Real Estate Company
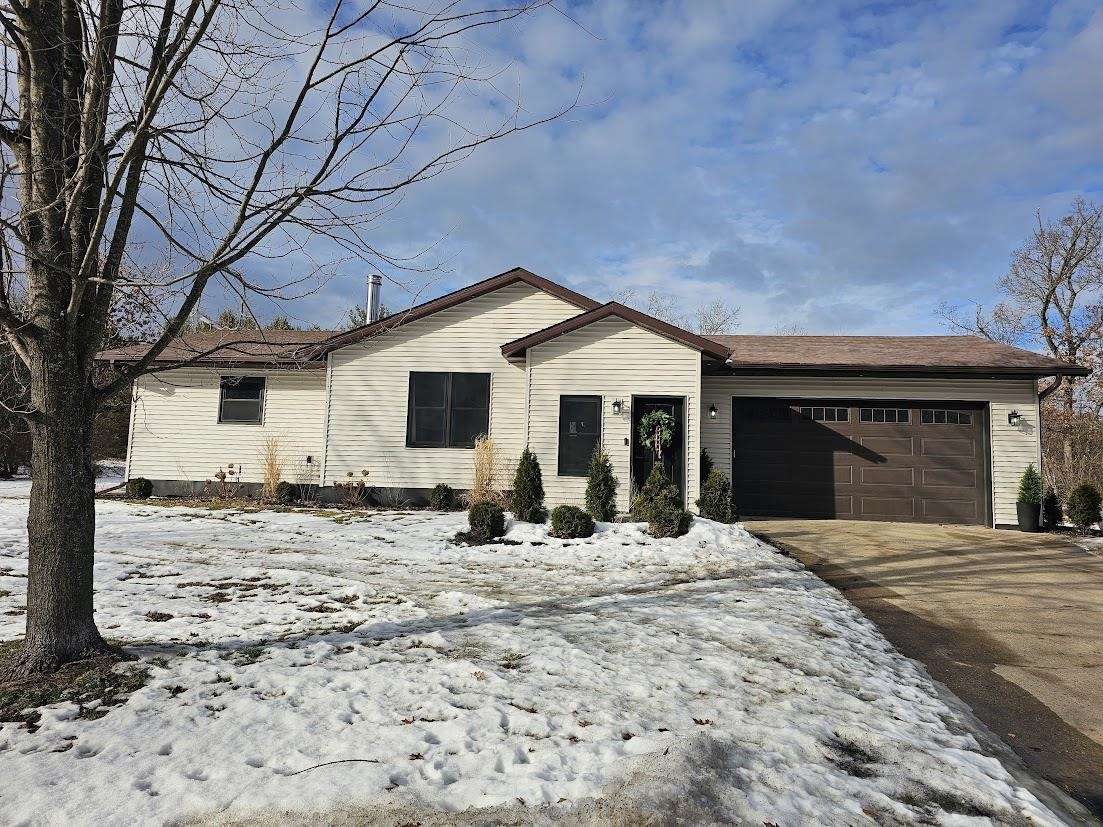
WAUTOMA, WI, 54982
Adashun Jones, Inc.
Provided by: First Weber, Inc.
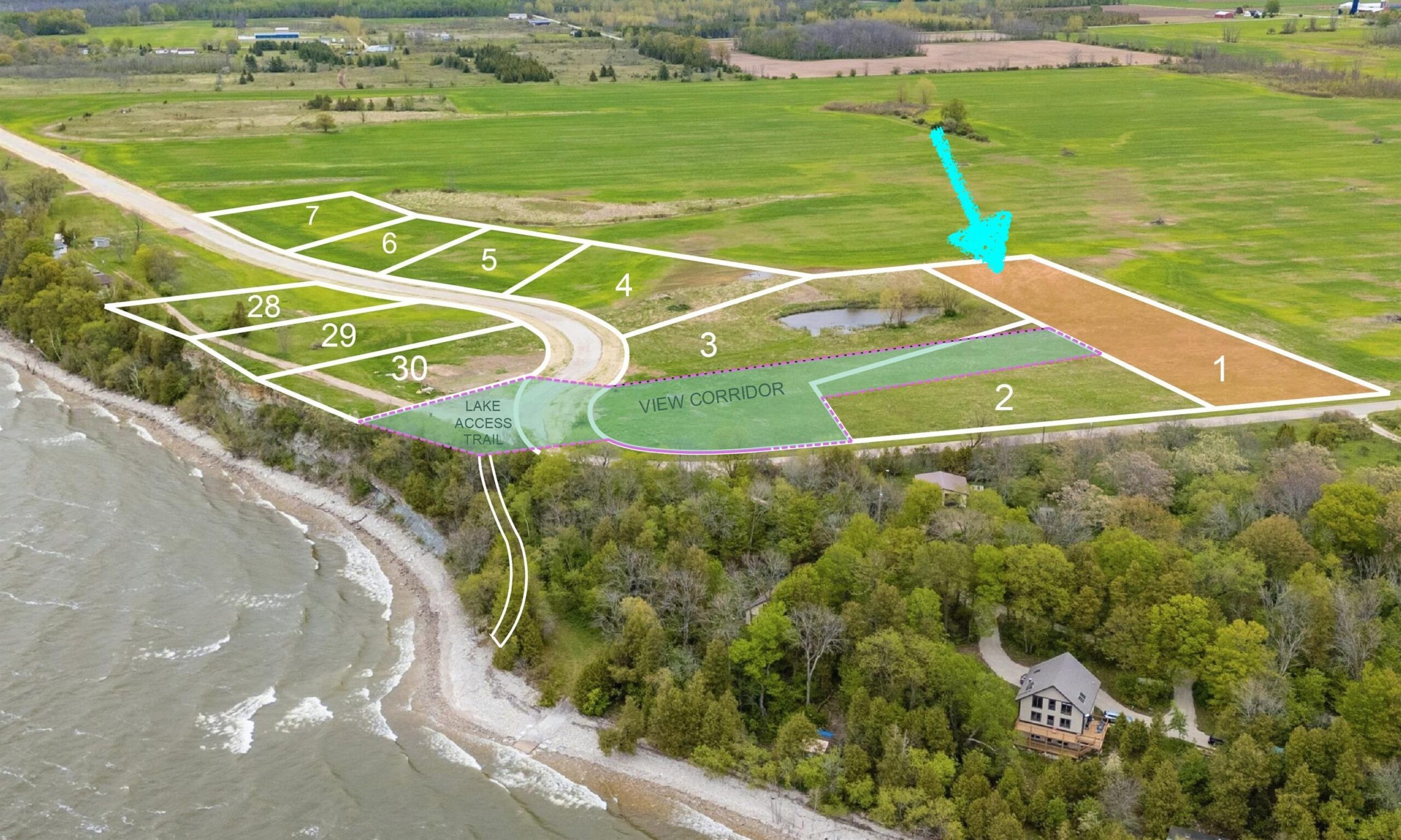
STURGEON BAY, WI, 54235-0000
Adashun Jones, Inc.
Provided by: Town & Country Real Estate
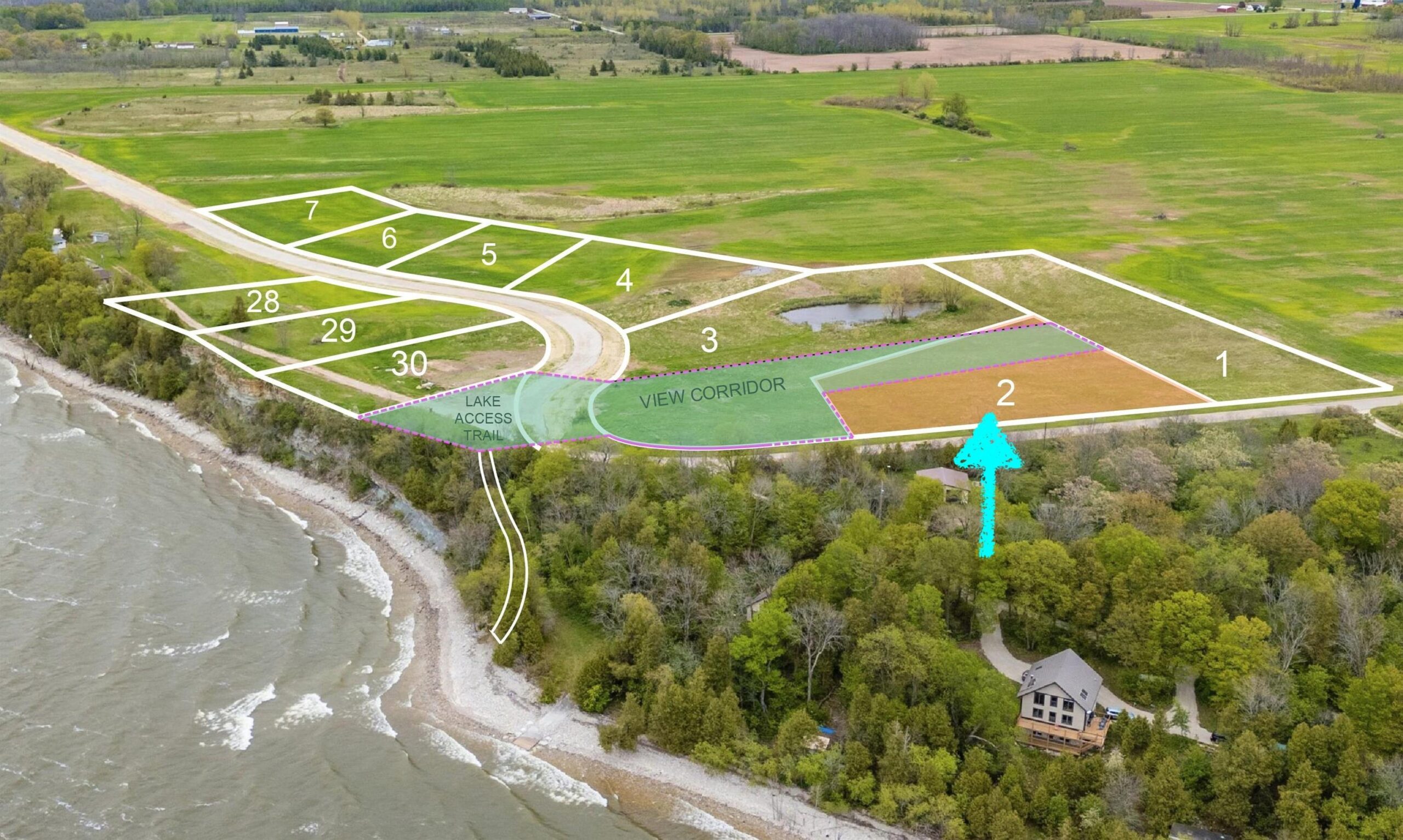
STURGEON BAY, WI, 54235-0000
Adashun Jones, Inc.
Provided by: Town & Country Real Estate
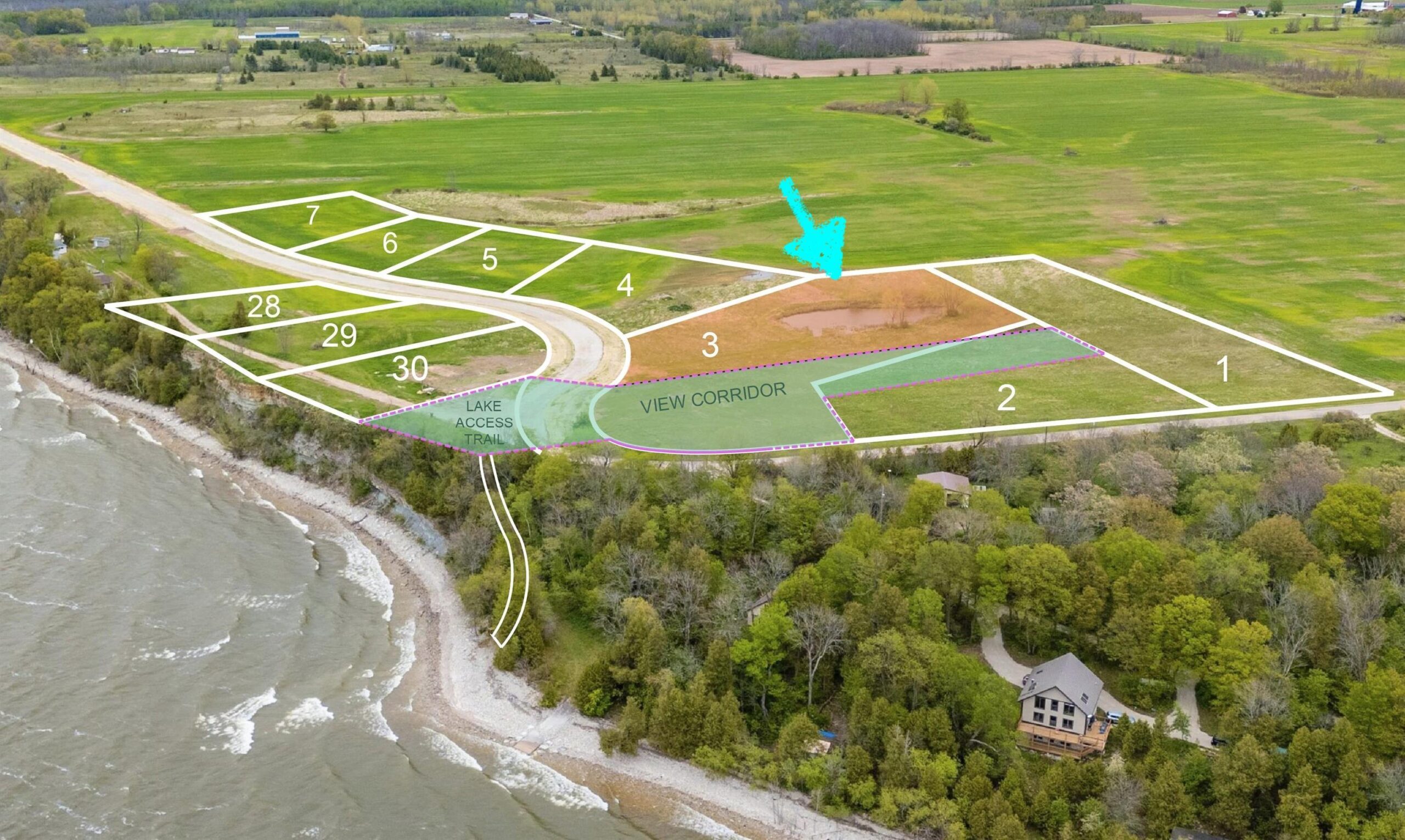
STURGEON BAY, WI, 54235-0000
Adashun Jones, Inc.
Provided by: Town & Country Real Estate
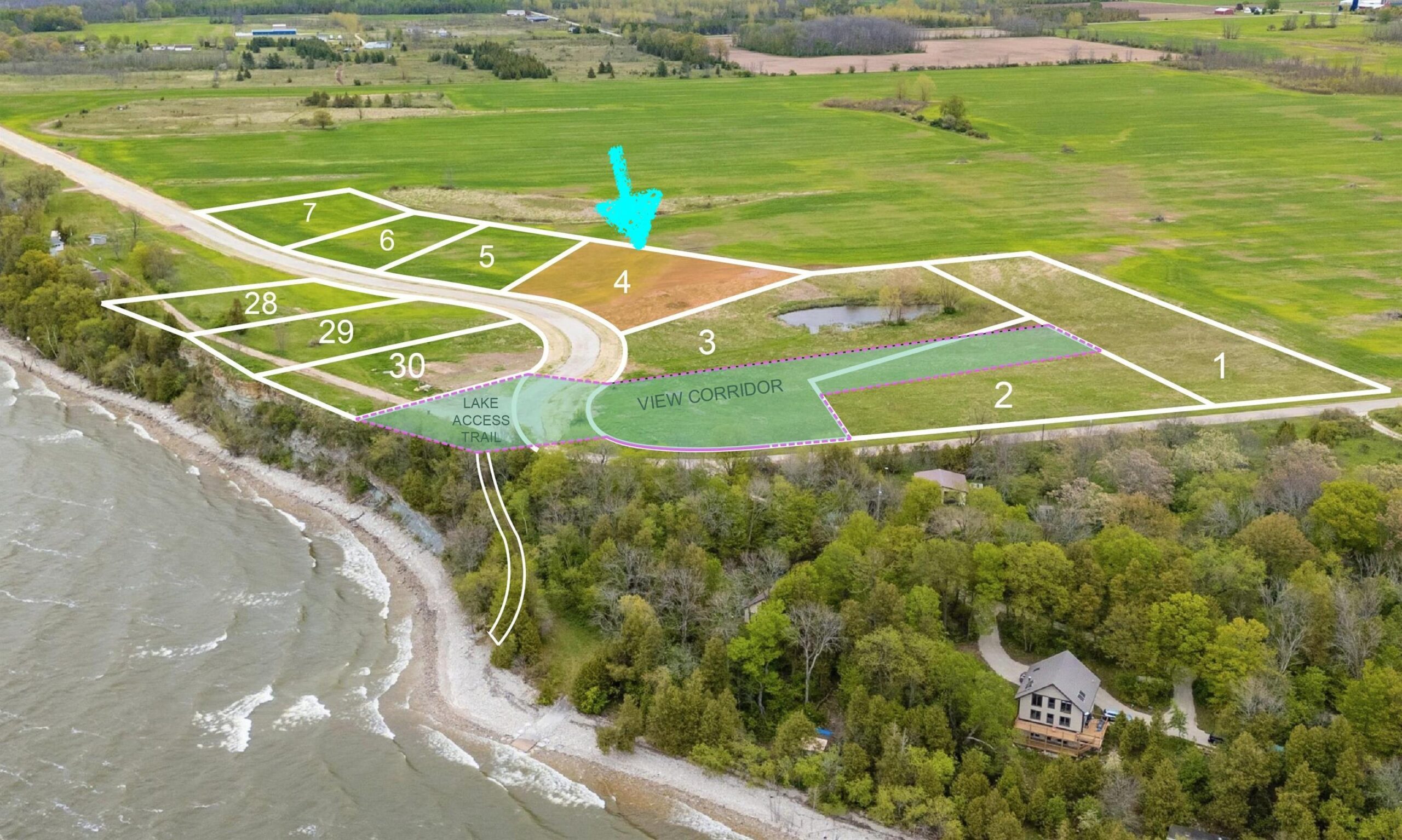
STURGEON BAY, WI, 54235-0000
Adashun Jones, Inc.
Provided by: Town & Country Real Estate
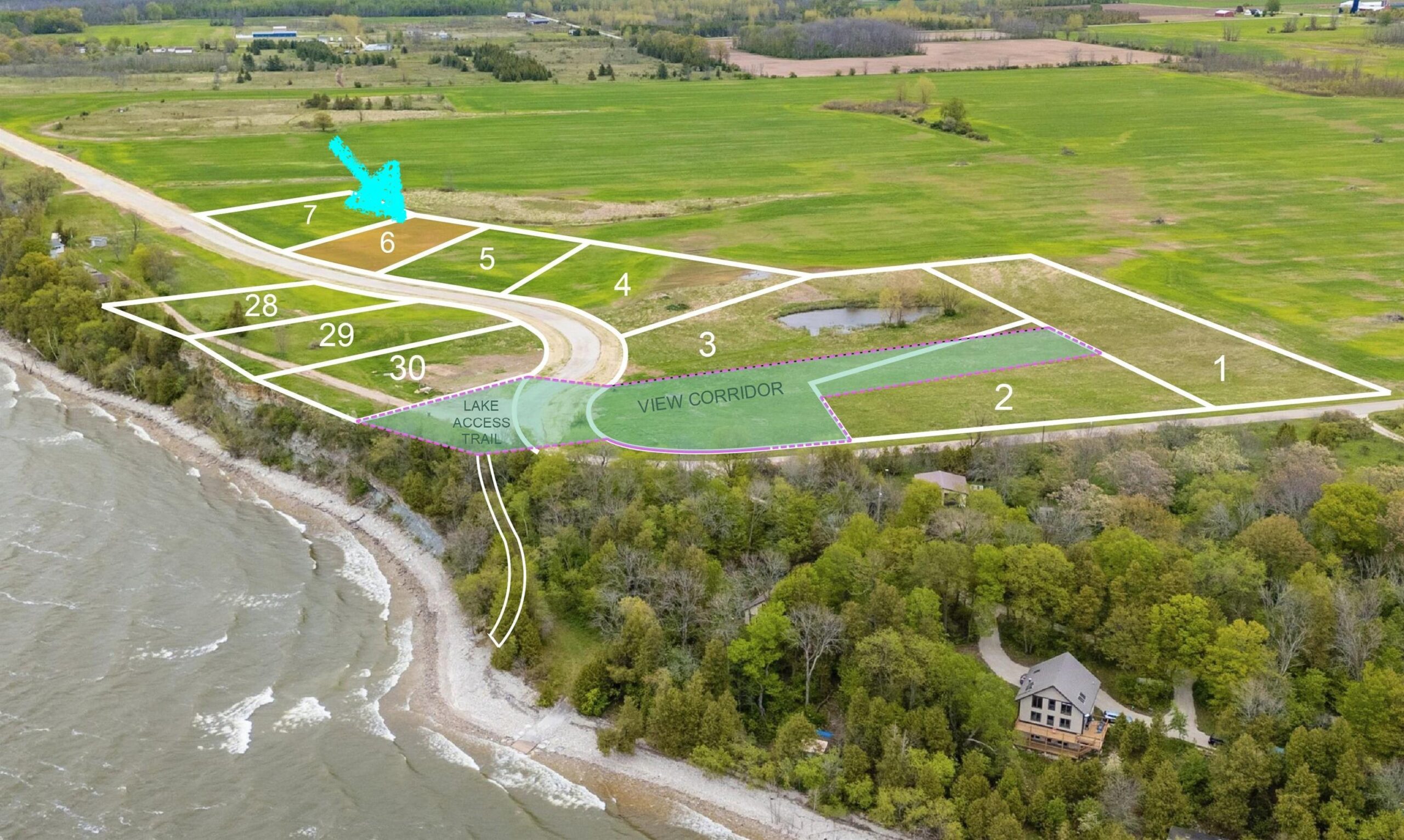
STURGEON BAY, WI, 54235-0000
Adashun Jones, Inc.
Provided by: Town & Country Real Estate






































